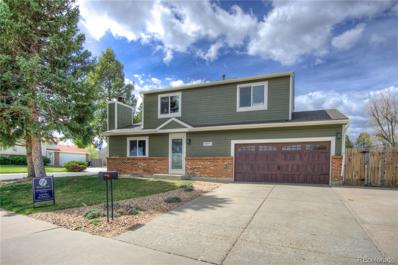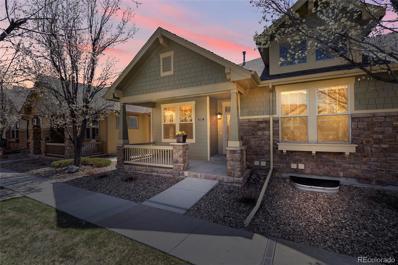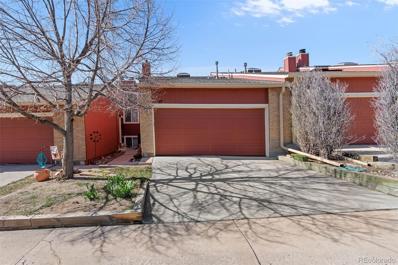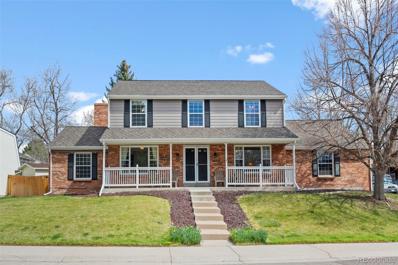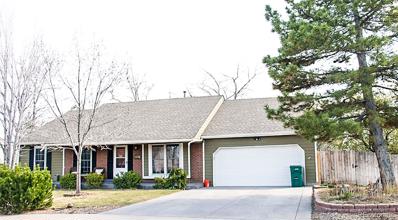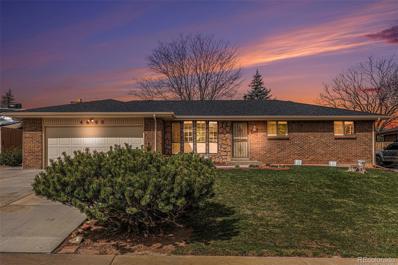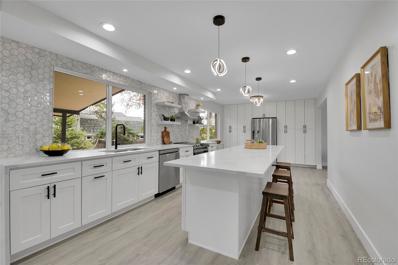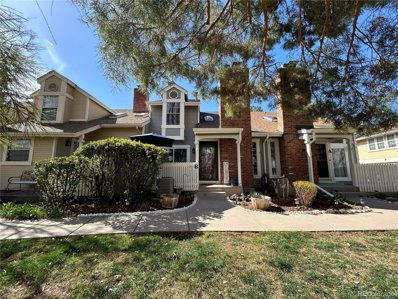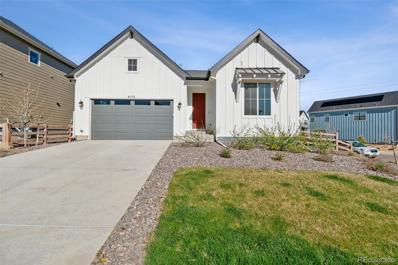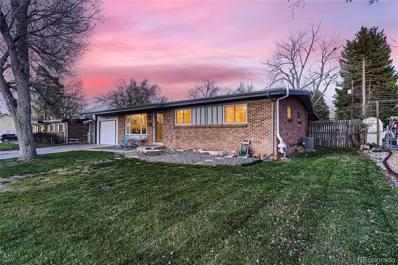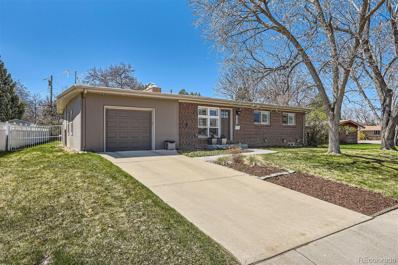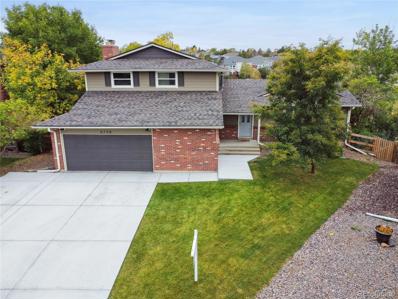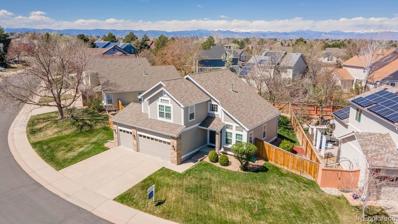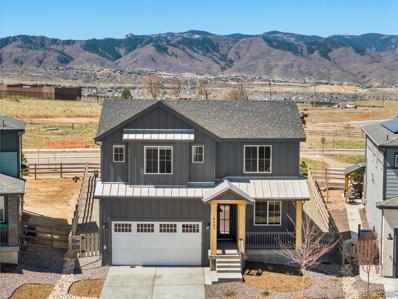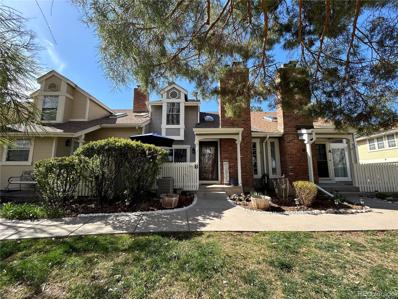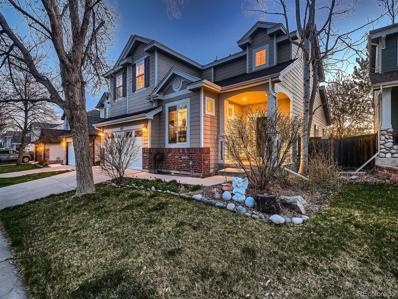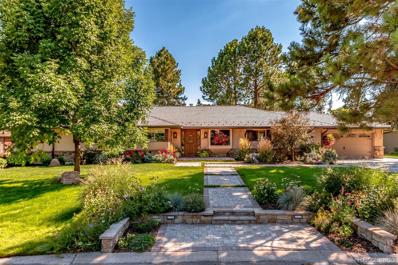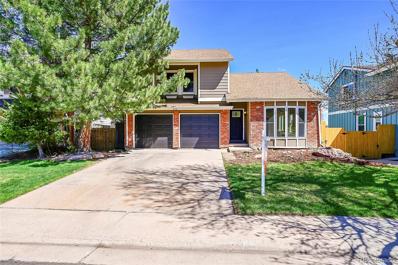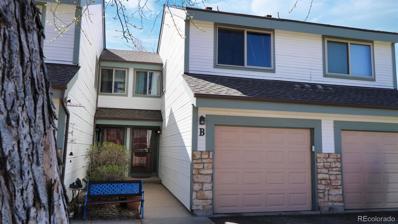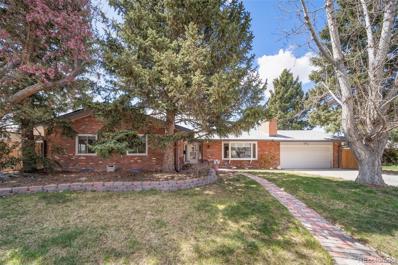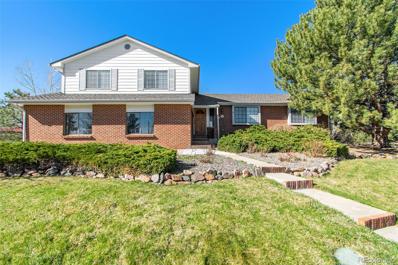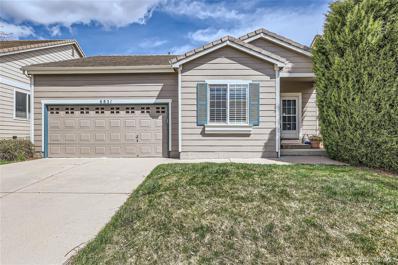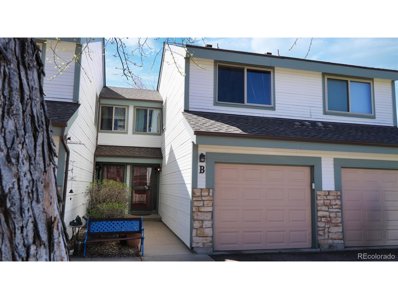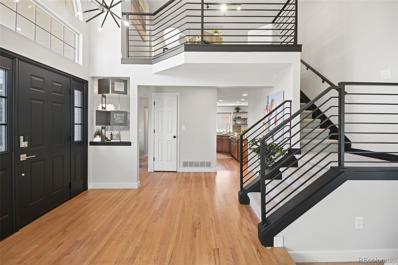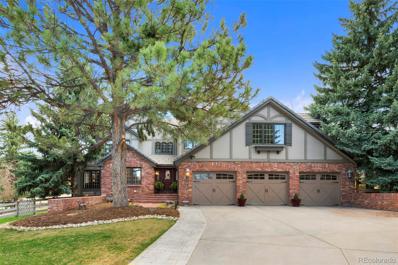Littleton CO Homes for Sale
$610,000
4899 S Field Way Littleton, CO 80123
- Type:
- Single Family
- Sq.Ft.:
- 2,155
- Status:
- Active
- Beds:
- 4
- Lot size:
- 0.17 Acres
- Year built:
- 1980
- Baths:
- 4.00
- MLS#:
- 4133743
- Subdivision:
- Glenbrook
ADDITIONAL INFORMATION
Superb 2 story family home in quiet neighborhood. This home is clean, fully freshly painted interior (trim and doors included) & exterior, New Carpet, Professionally cleaned and ready for you to move in! Stainless steel appliances, updated lighting, large yard with rebuilt decking. 2 yard storage sheds with electricity, a RV concrete storage pad, nice landscaping with apple trees. New garage door and smart opener. 4 large bedrooms with updates in the baths. The fully finished basement adds a bedroom with an ensuite bath, laundry and recreation family area. Home is in an ideal location in the neighborhood; easy access, lots of room for parking, privacy with no homes in sight lines, across the street from the Denver Public School nursery for promoting self sustainability. You can park 4 cars (or a rec vehicle) side to side in the spacious driveway. Parks and walking paths nearby.
- Type:
- Single Family
- Sq.Ft.:
- 2,641
- Status:
- Active
- Beds:
- 2
- Lot size:
- 0.09 Acres
- Year built:
- 2007
- Baths:
- 3.00
- MLS#:
- 5844981
- Subdivision:
- Ridge At Stony Creek
ADDITIONAL INFORMATION
Nestled within a highly sought-after 55+ Active-Adult community, this duplex offers the epitome of maintenance-free living with a plethora of upscale features. When you enter this home, vaulted ceilings and an open floorplan enhance the spacious feel and the cathedral ceiling in the primary bedroom adds an air of grandeur, which can only be found in 4 other units in this complex. Relax in your remodeled primary bathroom that features a zero-entry shower, custom shower pan, and added entry which provides direct access to the laundry room (the only unit with this feature). The kitchen is a chef's delight with ample cherry cabinets, soft-close drawers, pull-outs, granite countertops, and a large pantry. Entertain friends and family in the sizeable great room with its gas fireplace, built-in for TV, and surround sound wiring. Don’t miss the partially finished basement boasting a remarkable wine room with a wine fridge and spacious bonus room with custom electric fireplace/heater, all permitted and completed in 2018. Outside, a covered front porch overlooks landscaped gardens, while the south-facing back patio offers an ideal spot for outdoor enjoyment. With its blend of elegance, functionality, and convenience, this property promises a lifestyle of unparalleled satisfaction. Welcome Home!
- Type:
- Townhouse
- Sq.Ft.:
- 1,572
- Status:
- Active
- Beds:
- 2
- Lot size:
- 0.05 Acres
- Year built:
- 1982
- Baths:
- 3.00
- MLS#:
- 5743050
- Subdivision:
- Wolhurst Landing
ADDITIONAL INFORMATION
This airy townhome lives large with high ceilings and bright windows on the main level, where your kitchen, dining room, and living room openly flow together. Enjoy sunsets over the mountains from the rear deck or cozy up beside the convenient gas fireplace on a winter night. The primary bedroom provides a spacious retreat with large windows, elegant crown molding, ample storage in the walk-in closet with built-in storage system, and plenty of floor space. The second bedroom offers a private sanctuary with bonus storage in the crawlspace. You'll appreciate the convenience of the attached two car garage with an enclosed storage space and plenty of shelving. Enjoy peace of mind from a newer roof (replaced 10/22), stainless steel appliances, recently serviced fireplace and dishwasher, professionally cleaned carpet, and HOA provided exterior maintenance (full exterior repaint in the fall of 2024 - HOA has already budgeted, no assessment!) Furnished or vacant, the choice can be yours! Mountain views; convenient access to light rail and interstates; proximity to lakes, trails, and reservoirs; Littleton Public Schools. Adjacent to Aspen Grove with its Alamo Draft House Theater, Paris Street Fair, Farmer's Market, and ample shopping and dining option. Use the Mary Carter Greenway Trail to access Cooley Lake, the South Platte River, Carson Nature Center and Breckenridge Brewery - the location is hard to beat! Additional photos, video, and aerial views at https://tinyurl.com/535bdzfz and www.youtube.com/watch?v=vZ2vH66Y3do
- Type:
- Single Family
- Sq.Ft.:
- 3,460
- Status:
- Active
- Beds:
- 6
- Lot size:
- 0.2 Acres
- Year built:
- 1982
- Baths:
- 4.00
- MLS#:
- 5736980
- Subdivision:
- Governors Ranch
ADDITIONAL INFORMATION
Stunning Home with 3-Car Garage in Coveted Governors Ranch! Welcome to your new sanctuary in Governors Ranch on a cul-de-sac! This amazing home boasts a spacious open kitchen, attached dining room, and a covered back patio, perfect for entertaining guests or enjoying a quiet evening outdoors. Step inside to find inviting family and living rooms, ideal for relaxing with loved ones. The large primary bedroom features a generous closet, and great Primary bathroom with double vanity providing ample space and comfort. Downstairs, discover two additional bedrooms and an office, offering plenty of room for guests or a growing family. With a 3-car garage and abundant space throughout, this home effortlessly combines style and functionality. Enjoy peace of mind knowing the roof, exterior paint, and HVAC system are all newer, adding to the home's appeal and value. Take advantage of Governors Ranch community amenities, including a pool, tennis and pickleball courts, a clubhouse, and scenic walking trails. Don't miss the opportunity to call this exceptional property home—schedule your showing today!
- Type:
- Single Family
- Sq.Ft.:
- 2,932
- Status:
- Active
- Beds:
- 5
- Lot size:
- 0.22 Acres
- Year built:
- 1979
- Baths:
- 3.00
- MLS#:
- 8290973
- Subdivision:
- Williamsburg Ii
ADDITIONAL INFORMATION
Beautiful Ranch floor plan with all Brazilian KOA floors on the main floor. Living area with fireplace that has gas and wood capability.3 bedrooms on the main floor with 2 bathrooms, tile floors in each bathroom, kitchen with stainless steel appliances including 5 burner gas stove. Full basement which includes 2 non-conforming bedrooms, 3/4 bathroom, storage room, water and gas hookups. The swamp cooler will keep you cool during the warm summer months. Relax on the large front porch or enjoy views of the mountains to the west on the huge deck and covered patio. Don't wait! Make this your new home today!
- Type:
- Single Family
- Sq.Ft.:
- 1,358
- Status:
- Active
- Beds:
- 3
- Lot size:
- 0.26 Acres
- Year built:
- 1977
- Baths:
- 2.00
- MLS#:
- 2940896
- Subdivision:
- Lakehurst West
ADDITIONAL INFORMATION
You don't want to miss this beautiful 3 bedroom, 2 bathroom ranch style home with an attached 2 car garage. Located at the end of a cul-de-sac on a large lot with western facing mountain views in the coveted Lakehurst West community. Some of the updates include, a brand new roof and gutters, fresh paint, new concrete driveway and walkway, new furnace installed in 2023, new refrigerator in 2023 and a new sprinkler system in 2021. This home has been meticulously cared for and loved by one owner. Walk into the front living room with large windows that illuminate the space, the kitchen has updated appliances and a view of the foothills out of the back window. There is a dining area off of the kitchen and a cozy family room with a wood burning fireplace. The primary bedroom has a convenient en-suite bathroom and the two other bedrooms are spacious and bright! The second bathroom has a skylight and easy access in the main hallway. Don't forget to check out the huge backyard with a covered patio that is perfect for enjoying the beautiful Colorado weather. The neighborhood has several parks nearby and the home is in the same neighborhood as Harriman Lake, which is a wild bird sanctuary! Close to 285, 470, Bear Creek Lake Park and Southwest Plaza!
- Type:
- Single Family
- Sq.Ft.:
- 2,142
- Status:
- Active
- Beds:
- 5
- Lot size:
- 0.3 Acres
- Year built:
- 1970
- Baths:
- 4.00
- MLS#:
- 4232774
- Subdivision:
- Columbine Manor
ADDITIONAL INFORMATION
This stunning home in Littleton has been thoughtfully updated with exquisite details and modern amenities, making it a true standout! With 5 bedrooms and 4 bathrooms and a large backyard, this home offers ample space for comfortable and luxury living. As soon as you pull up, you're charmed by beautiful curb appeal, featuring mature trees, lush landscaping, and fresh new paint that sets the tone for the rest of the home. Step inside to discover a wealth of upgrades, including brand new windows throughout, luxurious waterproof vinyl flooring on the main level and in the basement, new carpet, doors, trim, hardware, lighting, fixtures, and more! The kitchen is a chef's dream, boasting brand new soft-close cabinets, a full wall of pantry cabinetry, beautiful quartz countertops, and brand new stainless steel appliances! Oh, and the beautiful backsplash accent wall! The family room is warm and inviting, complete with a wood-burning fireplace and large windows. The living room and dining room space showcase a large panoramic window with a stunning view of the front yard. Upstairs, you'll find 4 bedrooms, including a primary suite with 2 walk-in closets and a large bathroom with a shower. The remaining 3 bedrooms share a bathroom with a tub and are of a generous size. The basement offers additional living space, including 1 non-conforming bedroom, a bathroom, and a large living area that can be used for various purposes. Make it your entertainment room, an office or an exercise room - that is up to you! The backyard is a true serene oasis featuring a very generous size yard with mature landscaping, a fabulous covered deck, and plenty of space for outdoor enjoyment. This home is truly a must-see, offering a perfect blend of modern elegance and timeless charm. Quick access to downtown Littleton, C-470, and a variety of restaurants and shops make this home and location absolutely irresistible!
$575,000
2821 W Long B Dr Littleton, CO 80120
- Type:
- Other
- Sq.Ft.:
- 1,746
- Status:
- Active
- Beds:
- 4
- Lot size:
- 0.03 Acres
- Year built:
- 1982
- Baths:
- 2.00
- MLS#:
- 4742298
- Subdivision:
- Southpark
ADDITIONAL INFORMATION
Beautifully updated 4 bedroom, 2 bathroom townhome in the Southpark neighborhood of Littleton. Upon entering you will be greeted with a bright and airy open floor plan featuring a modern kitchen with quartz countertops. The dining room and living room boast vaulted ceilings, a wood-burning fireplace and skylights with abundant natural lighting. Access your private patio which faces the greenbelt with lush trees and privacy. Upstairs features the primary suite with remodeled 3/4 bathroom and cedar plank closet. Two additional bedrooms and remodeled full bathroom complete the upper level. Don't miss the finished basement with a spacious family room, fourth bedroom, and laundry room with washer and dryer included. Attached 2 car garage makes parking a breeze. New roof installed (Oct 2023) and new exterior paint (Apr 2024). This lovely community features a pool, tennis courts, club house & lots of walking trails. Award-winning Littleton Public Schools and close to the Mineral Light Rail station. Downtown Littleton is 2 miles away, and you'll have easy access to C-470, the Highline Canal, the Platte River, and Aspen Grove shopping center. Schedule your private showing today as this move-in ready home won't last long!
- Type:
- Single Family
- Sq.Ft.:
- 1,839
- Status:
- Active
- Beds:
- 3
- Lot size:
- 0.2 Acres
- Year built:
- 2021
- Baths:
- 2.00
- MLS#:
- 5482189
- Subdivision:
- Sterling Ranch
ADDITIONAL INFORMATION
GORGEOUS single-family, ranch-style home! Your future home sits on a corner lot and offers 4 Bedrooms. You'll love the spacious, bright open layout with beautiful wide plank flooring throughout! The open flow between the eat-in Kitchen, dining area, and Living Room are ideal for entertaining. The Kitchen features Quartz countertops, decorative tile backsplash, stainless-steel appliances with gas range, farm style sink, and large center island with seating x4. Relax in front of the cozy stacked-stone fireplace! The Primary Suite has a private bath with dual sinks and a custom walk-in closet. The additional bedrooms share a 5-piece hallway bath. Fenced back yard is a blank canvas, ready for your personal touch! Additional amenities include a Community Pool and Clubhouse, as well as a Neighborhood Coffee Shop and Tap House. ***Seller is offering a $10,000 concession to finish landscaping in the backyard!*** Make this home yours - today!
- Type:
- Single Family
- Sq.Ft.:
- 2,286
- Status:
- Active
- Beds:
- 5
- Lot size:
- 0.23 Acres
- Year built:
- 1959
- Baths:
- 2.00
- MLS#:
- 6933973
- Subdivision:
- Grouts Add
ADDITIONAL INFORMATION
Magnificent opportunity on a huge, private lot! Settled into a quiet community you will find this charming and well-maintained ranch home lined with mature trees! Large open floor plan with five spacious bedrooms and two bathrooms. Refinished original hardwood flooring helps showcase spacious main floor bedrooms. Modern kitchen with newer granite countertops, attractive cabinets, and luxury vinyl plank flooring. Plenty of additional space for entertaining in the beautifully completed 480 sqft. addition towards the back of the house. Great views of the private back yard. Basement complete with extra living area, nonconforming bedrooms, bathroom, and laundry area. Attached garage with private large office space/workshop. Enter backyard to enjoy sizable covered patio with huge fully-fenced yard. So much space for your furry friends to play or to host an incredible outdoor party. Optimally located just five mins to Gallop Reservoir, pubs, & custard shops. Just 15 mins to Southwest Place, Raccoon Creek Golf Course, & Clement Park. Enjoy convenient & attractive living in this beautiful TURN KEY house, ready for you to call it HOME! Listing photos will be added soon.
- Type:
- Single Family
- Sq.Ft.:
- 2,319
- Status:
- Active
- Beds:
- 4
- Lot size:
- 0.22 Acres
- Year built:
- 1958
- Baths:
- 3.00
- MLS#:
- 9964476
- Subdivision:
- Broadmoor
ADDITIONAL INFORMATION
Chip and Joanna Gains would be inspired by this modern farmhouse style home featuring 4 bedrooms and 3 baths completely renovated within the last 4.5 years. Located in the desirable Littleton's Broadmoor neighborhood. List of Renovations include: Beautiful windows, slider and plantation shutters, oak floors throughout main level, fresh paint, can lighting and skylights. The kitchen was completely remodeled with beautiful white cabinets and new stainless hardware, granite countertops, stainless steel appliances including gas range, refrigerator, microwave and dishwasher. All bathrooms have also been remodeled with custom vanities, mirrors, lighting, tile, tubs and showers. Basement is fully finished and updated with 3rd bedroom, non-conforming bedroom, 3/4 bathroom, expansive family room/great room area and separate laundry room. Quiet and secluded large backyard with covered patio, mature trees and kids playset. NO HOA. This home is truly stunning and move-in ready!
- Type:
- Single Family
- Sq.Ft.:
- 3,273
- Status:
- Active
- Beds:
- 4
- Lot size:
- 0.25 Acres
- Year built:
- 1978
- Baths:
- 4.00
- MLS#:
- 2961985
- Subdivision:
- Dutch Creek
ADDITIONAL INFORMATION
Welcome to your beautifully updated 4-bedroom, 3.5-bathroom home in the heart of Littleton! This charming property offers a perfect blend of comfort and convenience, with several desirable features. The interior boasts brand new carpeting throughout, creating a warm and inviting atmosphere. Fresh paint further enhances the clean and bright feel of the home. As an environmentally conscious homeowner, you'll appreciate the owned solar panels, which not only reduce energy bills but also contribute to a more sustainable lifestyle. Step into the backyard and enjoy the tranquility of the greenbelt that this property backs to, offering both privacy and a peaceful view. Situated on a quiet cul-de-sac, you'll experience minimal traffic and enjoy a safe and serene environment. This spacious home features 4 bedrooms, providing ample space for a growing family or guests. With 3.5 bathrooms, including an en-suite primary bathroom, convenience is at your fingertips. In addition to these features, this home is conveniently located close to Columbine High School and Clement Park, providing easy access to excellent educational opportunities and recreational activities. You'll also have quick access to schools, parks, shopping, dining, and major transportation routes. The property comes fully equipped with all appliances included, making your move-in even more convenient. The spacious walk-out basement is a highlight, offering versatility and functionality. It features a separate entrance, perfect for a mother-in-law apartment or rental income potential. Additionally, the basement provides a family room, creating an additional living space for your family to enjoy. Don't miss out on the opportunity to make this spacious and versatile property your new home. Schedule a showing today to fully appreciate all the features and potential this home has to offer
- Type:
- Single Family
- Sq.Ft.:
- 1,921
- Status:
- Active
- Beds:
- 3
- Lot size:
- 0.17 Acres
- Year built:
- 1997
- Baths:
- 3.00
- MLS#:
- 9955877
- Subdivision:
- Province Center
ADDITIONAL INFORMATION
Welcome to this amazing 3 bed 3 bath home located in the Province Center neighborhood and is sure to check all your boxes! Upon entering, you will be delighted to find an open floor plan, vaulted ceilings and an ample amount of windows which allow for A TON of natural light. The kitchen offers stainless steel appliances, granite counters and an eat in kitchen that opens to the family room truly making this the heart of the home. Off the kitchen you have direct access to an incredible stamped concrete patio and backyard that will make entertaining guests seamless! Upstairs features a large primary bedroom featuring vaulted ceilings and an en suite complete dual vanity and walk in closet. The three car attached garage includes a door for easy access to the backyard round all of that out with an unfinished basement complete with rough in plumbing that is waiting for you to turn it into exactly the space you've been waiting for. The list of upgrades in the home include, new roof (2014), new steel insulated garage doors (2021), new fence (2022), new paint (2021). Have your agent schedule a showing today!
- Type:
- Single Family
- Sq.Ft.:
- 2,600
- Status:
- Active
- Beds:
- 3
- Lot size:
- 0.17 Acres
- Year built:
- 2023
- Baths:
- 3.00
- MLS#:
- 6632921
- Subdivision:
- Sterling Ranch
ADDITIONAL INFORMATION
*** FANTASTIC MOUNTAIN VIEWS, STUNNING CITY VIEWS OF DENVER, BACKS TO GREENBELT, BACKYARD OASIS*** Welcome to this LIKE NEW 3 Bedroom + Study, 3 Bathroom home located in the newly developed community of Sterling Ranch. This property features over $175,000.00 in builder upgrades, custom upgrades and professional landscaping. As you arrive to this meticulous property and enjoy the widened driveway, an extensive front porch with stunning views of Downtown Denver. Step through the front door to stunning views of the front range. The main floor study is filled with natural light from the surrounding windows. The living room has sliding doors and a gas fireplace making it a fantastic indoor/outdoor living experience and the VIEWS are absolutely outstanding. The kitchen is designed with an open concept, including high-end/full soft close cabinets, range, above range hood with stunning backsplash, under cabinet lights and stunning counter tops with an oversized pantry. Step into the primary bathroom that features a custom shower enclosure with custom subway tile. The primary walk-in closet is substantial in size and is connected to the laundry room making it a perfect owners suite. Upstairs you are greeted by a large loft/entertainment space that has stunning views of the mountains and city and carpet that has high quality padding. The two extra bedrooms are significant in size with the front bedroom featuring a window in the closet of which both bedrooms have walk in closets. All bedrooms have extended arm smart ceiling fans. The backyard is truly an OASIS as the you have the option to make it your own and with stunning views and NO MAINTENANCE! Schedule your tour today!
- Type:
- Townhouse
- Sq.Ft.:
- 1,746
- Status:
- Active
- Beds:
- 4
- Lot size:
- 0.03 Acres
- Year built:
- 1982
- Baths:
- 2.00
- MLS#:
- 4742298
- Subdivision:
- Southpark
ADDITIONAL INFORMATION
Beautifully updated 4 bedroom, 2 bathroom townhome in the Southpark neighborhood of Littleton. Upon entering you will be greeted with a bright and airy open floor plan featuring a modern kitchen with quartz countertops. The dining room and living room boast vaulted ceilings, a wood-burning fireplace and skylights with abundant natural lighting. Access your private patio which faces the greenbelt with lush trees and privacy. Upstairs features the primary suite with remodeled 3/4 bathroom and cedar plank closet. Two additional bedrooms and remodeled full bathroom complete the upper level. Don't miss the finished basement with a spacious family room, fourth bedroom, and laundry room with washer and dryer included. Attached 2 car garage makes parking a breeze. New roof installed (Oct 2023) and new exterior paint (Apr 2024). This lovely community features a pool, tennis courts, club house & lots of walking trails. Award-winning Littleton Public Schools and close to the Mineral Light Rail station. Downtown Littleton is 2 miles away, and you'll have easy access to C-470, the Highline Canal, the Platte River, and Aspen Grove shopping center. Schedule your private showing today as this move-in ready home won't last long!
- Type:
- Single Family
- Sq.Ft.:
- 3,521
- Status:
- Active
- Beds:
- 5
- Lot size:
- 0.11 Acres
- Year built:
- 1997
- Baths:
- 4.00
- MLS#:
- 5976438
- Subdivision:
- Grant Ranch
ADDITIONAL INFORMATION
Welcome to your new home in the highly sought after community of Grant Ranch! This stunning home offers the perfect blend of modern comfort and classic charm. Boasting a desirable floor plan with over 3,500 square feet of livable space, this home is sure to impress even the pickiest of buyers. As you step inside, you're greeted by the vaulted ceilings and transom windows that keep the living room feeling not only spacious but also light and bright! Each of the generously sized living areas provide ample room for entertaining guests or simply relaxing with loved ones. The gourmet kitchen is a chef's dream, equipped with a gas range, an island, bar top, and breakfast nook. Whether you're hosting dinner parties or preparing family meals, this kitchen is sure to inspire your culinary creativity. When retreating to the large and luxurious primary suite you'll be impressed with the walk-in closet and remodeled five piece ensuite bath. Three additional upstairs bedrooms (plus bonus room) and accompanying full bath offer comfort and privacy for family and/or guests. The finished basement provides additional room for relaxation with the spacious living room, 3/4 bath, as well as ample space for storage. The backyard oasis awaits, featuring a spacious deck, a beautifully landscaped yard, and a gate providing easy access to the greenbelt and trail. When you're not BBQ'ing or relaxing with loved ones at home, your arrival to the community's parks, pool, and lake are just a short walk away! In addition to the the Grant Ranch Village Center, this conveniently located home provides easy access to three shopping centers, Clement Park, schools, Raccoon Creek Golf Course, and more. Don't miss out on the opportunity to call this beautiful home yours. Reach out to me at 479-629-3212 to schedule your showing today and experience the best of Colorado living in Grant Ranch!
$2,195,000
36 Wedge Way Littleton, CO 80123
- Type:
- Single Family
- Sq.Ft.:
- 4,765
- Status:
- Active
- Beds:
- 5
- Lot size:
- 0.44 Acres
- Year built:
- 1959
- Baths:
- 4.00
- MLS#:
- 8853761
- Subdivision:
- Columbine Country Club
ADDITIONAL INFORMATION
Remarkable ranch-style home within Littleton’s Columbine Valley. Positioned among mature trees and lush greens of the coveted Columbine Country Club, curb appeal and contemporary touches produce treasured amenities indoors, including custom finishes, hardwood floors, spacious bedrooms and ample storage. Upon entry, an eat-in kitchen beckons social gatherings with a breakfast nook, beautiful granite countertops and abundant cabinet space. A spacious mudroom anchors the kitchen with laundry, ½-bath and access to the oversized 2-car garage with golf cart bay. Adjacent, a generously sized dining room emerges and interlaces access to a breathtaking covered patio with the sunken living room and family room, each with stately fireplace. Enjoy the outdoors with space for lounging, dining, grilling, and gardening all while overlooking boundless views of the backyard and 12th green of the Columbine Country Club golf course, ideally located where golf balls don't infringe. Secluded from the main living area, two secondary bedrooms and a newly renovated full-bath trimmed by quartz countertop are positioned among a convenient home office and luxurious primary suite crowned by soaring ceilings, back patio access, large walk-in closet and 5-piece ensuite bath. In the recently updated basement, a media room with fireplace and game room lie among two additional bedrooms, a custom ¾-bath and large storage room. Other recent updates include new Divinci roof, new air conditioning, updated electrical and plumbing systems and sewer line. Close proximity to the quaint streets of Downtown Littleton and within quick access of the DTC, Downtown Denver and C-470. With Columbine Country Club’s golf and social memberships, there is something for everyone. The long list of top-tier activities and amenities include multiple dining options, state-of-the-art wellness center and fitness facilities, swimming pools, tennis & pickleball courts, a calendar full of year-round social events and more.
- Type:
- Single Family
- Sq.Ft.:
- 2,739
- Status:
- Active
- Beds:
- 4
- Lot size:
- 0.12 Acres
- Year built:
- 1980
- Baths:
- 4.00
- MLS#:
- 5229358
- Subdivision:
- Ken Caryl Ranch Plains
ADDITIONAL INFORMATION
Wow! Pride of ownership radiates from this recently updated elegant home. Beautiful light oak wood flooring throughout the main level sets the stage. Large open living room and formal dining with designer lighting. Gorgeous kitchen remodel with quartz counters, stainless steel appliances, thoughtful additions like built-in pantry cabinet with slide-out drawers, natural gas stove with range hood. Large open-concept eat-in kitchen and family room complete with cozy wood-burning fireplace and custom mantel. Big master suite upstairs with ensuite and walk-in closet. Generous secondary upstairs bedrooms. Nicely updated supporting full bath. Additional upstairs loft. The blinds/shutters/shades on the main floor and upper level are Hunter Douglas. The walk-out basement boasts a secondary family room/playroom/bonus room, additional bedroom, ¾ bath, and laundry/storage. Large private yard complete with deck and flagstone patio area. Community amenities include clubhouses, 3 swimming pools, 22 tennis courts (13 lighted, 2 unlit, 4 indoors), an equestrian center, miles of hiking/biking trails, disc golf, baseball/soccer fields, playgrounds, and many more activities to enjoy year-round!
- Type:
- Condo
- Sq.Ft.:
- 923
- Status:
- Active
- Beds:
- 1
- Lot size:
- 0.14 Acres
- Year built:
- 1984
- Baths:
- 2.00
- MLS#:
- 3765724
- Subdivision:
- Crossings At Chatfield Condos 1st Supp Map The
ADDITIONAL INFORMATION
Experience modern condo living at its best in this stylish 1-bedroom, 1 loft, 2-bathroom condo located in a prime area down the road from Chatfield Park. This inviting residence features a spacious layout with distinct living and dining areas, an updated kitchen boasting newer stainless steel appliances, including a sleek refrigerator and stove, a cozy bedroom flooded with natural light, and the luxury of two bathrooms. Plus, enjoy the comfort of a brand-new air conditioning unit to keep you cool during the summer months. Step outside onto your private first floor balcony to enjoy Colorado's beautiful weather. Residents also have access to community amenities including a pool, tennis courts and clubhouse. HOA covers your trash, water, and snow removal! Ideally situated near shopping centers, bike trails, restaurants, parks, and schools, this condo is perfect for first-time buyers, professionals, or investors seeking a low-maintenance lifestyle in a sought-after area. Don't miss out—schedule a private tour today to make this condo your next home sweet home!
- Type:
- Single Family
- Sq.Ft.:
- 2,736
- Status:
- Active
- Beds:
- 5
- Lot size:
- 0.27 Acres
- Year built:
- 1968
- Baths:
- 3.00
- MLS#:
- 3584278
- Subdivision:
- Ridgewood
ADDITIONAL INFORMATION
Welcome to this solid brick ranch with 5-bedroom, 3-bathroom in the desirable and sought after community of Ridgewood in Littleton, Colorado. Situated in a prime location with exceptional mountain views, this property offers a perfect blend of comfort and style. Upon entering the home, you will immediately notice the open living spaces and abundance of natural light that this home has to offer. The spacious living areas are perfect for hosting gatherings in the dining room which opens to the living room with high efficiency wood stove. Relax and unwind on your expanded covered patio with amazing mountain views while overlooking your fenced yard with mature landscape. The large, updated kitchen is a rare find, featuring modern appliances, ample counter space, and stylish cabinetry and a very spacious breakfast area. Enjoy preparing meals while taking in the picturesque mountain views right from your kitchen window. The home boasts 4 bedrooms on the main floor, including a primary suite with ¾ bath ensuite, three additional bedrooms, a full bath and an amazing laundry room, and a large yard with mature landscaping, creating a serene oasis for relaxation and outdoor activities. Additional features of this property include many recent upgrades including Class 4 roof shingles in 2023, windows and exterior doors have been replaced, significant new insulation in the attic and between the home and the garage, newer furnace and AC for year-round comfort, a new driveway for added convenience, and a replaced sewer line for peace of mind. With its close proximity to downtown Littleton, this home offers easy access to shopping, dining, and entertainment options. Whether you prefer a night out on the town or a leisurely day exploring the local parks and trails, this location has something for everyone. Don't miss your opportunity to own this exceptional property that combines modern amenities with picturesque surroundings.
- Type:
- Single Family
- Sq.Ft.:
- 2,382
- Status:
- Active
- Beds:
- 4
- Lot size:
- 0.56 Acres
- Year built:
- 1979
- Baths:
- 3.00
- MLS#:
- 2895112
- Subdivision:
- Ken Caryl Ranch
ADDITIONAL INFORMATION
This gorgeous home is situated on a vast private lot, with many trees and beautiful landscaping. The inside of this home is just as breathe taking as the outside. You are greeted with eye-catching hardwood floors that take you into the family room and continue into the kitchen. Your kitchen is filled with natural light and plenty of cabinets along with a pantry. The living space is continued off of the kitchen to the outdoors on your large trex deck. The cozy family room has a fireplace with built-ins to keep you warm on cold nights. To complete the main level there is a spacious formal living room and dining room. Upstairs you will find two secondary bedrooms, a full bathroom and your primary bedroom with a ensuite bath and walk in closet. The lower level includes the forth bedroom, laundry and 3/4 bath. Continue to the finished basement where you will find a huge secondary family room with a bonus room and a utility space. You will access your oversized two car garage from the tree lined driveway. HOA at the Ken Caryl Ranch includes access to the private trail system, tennis courts and out door pools. More information can be found at www.ken-caryl ranch.org
- Type:
- Single Family
- Sq.Ft.:
- 1,307
- Status:
- Active
- Beds:
- 2
- Lot size:
- 0.09 Acres
- Year built:
- 2002
- Baths:
- 2.00
- MLS#:
- 3625330
- Subdivision:
- Westlake Highlands
ADDITIONAL INFORMATION
Fabulous Ranch Home in Littleton’s highly desired Westlake Highlands neighborhood! Excellent curb appeal with fresh exterior paint and well maintained front and back yards. Purchased as a NEW BUILD in 2002 - Immaculate throughout! South facing Driveway – MUCH less shoveling than your neighbors! Contemporary floorplan with vaulted ceilings and room to spread out. Spacious kitchen with 42” cabinets, plentiful countertop space, pantry and room for a large dining table. Lovely Primary Suite with walk-in closet and attached Primary Bathroom with double sinks. Large office provides plenty of space and opportunity for the “work from home” lifestyle many now enjoy. Office could also be turned into a third bedroom with closet and window! Sliding glass doors lead to fantastic backyard living with paver patio, privacy fence, multiple gardens and summer shade. Two-car attached garage. Newer Central A/C! Welcoming, quiet, and well-maintained neighborhood. Excellent Jeffco Schools! This home is located in the heart of everything you need. Easy commute Downtown/Mountains with quick access to C-470. Direct access to Chatfield State Park, 10 minutes to Waterton Canyon, a few minutes from Southwest Plaza & Aspen Grove for shopping and many restaurants - the list goes on and on! Move-In Ready. WELCOME HOME!
- Type:
- Other
- Sq.Ft.:
- 923
- Status:
- Active
- Beds:
- 1
- Lot size:
- 0.14 Acres
- Year built:
- 1984
- Baths:
- 2.00
- MLS#:
- 3765724
- Subdivision:
- Crossings At Chatfield Condos 1st Supp Map The
ADDITIONAL INFORMATION
Experience modern condo living at its best in this stylish 1-bedroom, 1 loft, 2-bathroom condo located in a prime area down the road from Chatfield Park. This inviting residence features a spacious layout with distinct living and dining areas, an updated kitchen boasting newer stainless steel appliances, including a sleek refrigerator and stove, a cozy bedroom flooded with natural light, and the luxury of two bathrooms. Plus, enjoy the comfort of a brand-new air conditioning unit to keep you cool during the summer months. Step outside onto your private first floor balcony to enjoy Colorado's beautiful weather. Residents also have access to community amenities including a pool, tennis courts and clubhouse. HOA covers your trash, water, and snow removal! Ideally situated near shopping centers, bike trails, restaurants, parks, and schools, this condo is perfect for first-time buyers, professionals, or investors seeking a low-maintenance lifestyle in a sought-after area. Don't miss out-schedule a private tour today to make this condo your next home sweet home!
$987,000
25 Manzanita Littleton, CO 80127
- Type:
- Single Family
- Sq.Ft.:
- 2,773
- Status:
- Active
- Beds:
- 4
- Lot size:
- 0.14 Acres
- Year built:
- 1984
- Baths:
- 4.00
- MLS#:
- 4194517
- Subdivision:
- Ken Caryl Valley
ADDITIONAL INFORMATION
Introducing 25 Manzanita, located in picturesque Ken Caryl Valley! This Contemporary 2-Story home sits on a private lot backing to a greenbelt with walking trails! Looking for a turn-key residence? This is it, with a warm and inviting floor plan that has been recently updated and includes 4 Bedrooms, 4 Bathrooms and a 2 Car Attached Garage. As you step inside, you will find a Vaulted Entry, Formal Living Room, Formal Dining Room, Eat-in Kitchen with breakfast bar and a Family room with cozy, wood-burning fireplace. Step out to the serene and private backyard with views of the foothills and several mature pine trees. Head upstairs to find the sleeping quarters with the spa-like Primary suite, 3 additional bedrooms and a Loft that is perfect for doing homework or a home office. Need additional space for guests? Check out the finished basement with a possible 5th bedroom, a family room to enjoy game night, movie night or playroom for the kids, an exercise room, and a 3/4 bathroom! Recent Updates include: New interior and exterior paint, new carpeting, new wrought iron staircase railings, new light fixtures, new Frigidaire appliances, new mudroom organizer and new baseboards. The desirable cul-de-sac location will allow quick and easy access in and out of the Valley and is just steps away from hiking and biking trails (backyard gate right onto trails), Bradford K-8, the Equestrian Center, & Community Center (pool and tennis courts). So much to do in this fabulous neighborhood tucked in the foothills outside of Denver! You will truly love living here! Information provided herein is from sources deemed reliable but not guaranteed and is provided without the intention that any buyer rely upon it. Listing Broker takes no responsibility for its accuracy and all information must be independently verified by buyers.
$1,800,000
6 Bobcat Lane Littleton, CO 80127
- Type:
- Single Family
- Sq.Ft.:
- 4,620
- Status:
- Active
- Beds:
- 5
- Lot size:
- 0.42 Acres
- Year built:
- 1983
- Baths:
- 4.00
- MLS#:
- 5011225
- Subdivision:
- Ken Caryl
ADDITIONAL INFORMATION
This updated Tudor-style home is nestled in the picturesque landscape of the North Ranch at Ken Caryl Valley. Offering a timeless charm combined with the tranquility of open space and breathtaking views. With its distinctive architectural features, this home exudes a sense of elegance and character. The main level is designed for both elegance and functionality, catering to the needs of modern living while retaining the timeless charm of its architectural style. Formal living and dining rooms, study with built-in shelving, breakfast nook, large family room with a wet bar and gas fireplace, and a well-designed laundry/mud room. The gourmet kitchen is equipped with top-of-the-line newer appliances, warming drawer, gas range, center island, pantry and gorgeous knotty alder cabinets. The upper level offers the primary suite with a balcony, gas fireplace, two closets, views, and a luxurious full bathroom with a soaking tub. In addition, there are four secondary oversized bedrooms with two guest bathrooms. The outdoor space offers a perfect blend of relaxation, entertainment and a connection with nature. Enjoy the stunning views of the surrounding landscape on the new oversized composite deck. Adjacent to the deck, a stamped concrete patio with a fire pit beckons for cozy evenings spent under the stars. There's also a large flat side yard, perfect for outdoor activities. Adjacent to open space~Cul-De-sac~3 Car Garage~Laundry Chute~Plenty of Storage~Central Vacuum~Wainscoting Throughout~Newer Furnace~New Paint~Tile Roof~Garden Level Basement. The Ken Caryl Valley community provides a perfect blend of privacy and convenience, offering amenities such as three pools, trails for hiking and biking, community parks, tennis and an equestrian center.
Andrea Conner, Colorado License # ER.100067447, Xome Inc., License #EC100044283, AndreaD.Conner@Xome.com, 844-400-9663, 750 State Highway 121 Bypass, Suite 100, Lewisville, TX 75067

The content relating to real estate for sale in this Web site comes in part from the Internet Data eXchange (“IDX”) program of METROLIST, INC., DBA RECOLORADO® Real estate listings held by brokers other than this broker are marked with the IDX Logo. This information is being provided for the consumers’ personal, non-commercial use and may not be used for any other purpose. All information subject to change and should be independently verified. © 2024 METROLIST, INC., DBA RECOLORADO® – All Rights Reserved Click Here to view Full REcolorado Disclaimer
| Listing information is provided exclusively for consumers' personal, non-commercial use and may not be used for any purpose other than to identify prospective properties consumers may be interested in purchasing. Information source: Information and Real Estate Services, LLC. Provided for limited non-commercial use only under IRES Rules. © Copyright IRES |
Littleton Real Estate
The median home value in Littleton, CO is $631,024. This is higher than the county median home value of $361,000. The national median home value is $219,700. The average price of homes sold in Littleton, CO is $631,024. Approximately 57.95% of Littleton homes are owned, compared to 37.68% rented, while 4.37% are vacant. Littleton real estate listings include condos, townhomes, and single family homes for sale. Commercial properties are also available. If you see a property you’re interested in, contact a Littleton real estate agent to arrange a tour today!
Littleton, Colorado has a population of 45,848. Littleton is less family-centric than the surrounding county with 29.15% of the households containing married families with children. The county average for households married with children is 35.13%.
The median household income in Littleton, Colorado is $71,315. The median household income for the surrounding county is $69,553 compared to the national median of $57,652. The median age of people living in Littleton is 42.2 years.
Littleton Weather
The average high temperature in July is 86.9 degrees, with an average low temperature in January of 18.5 degrees. The average rainfall is approximately 18.8 inches per year, with 70 inches of snow per year.
