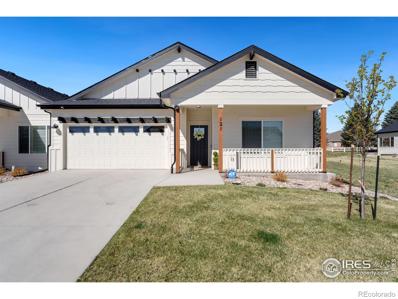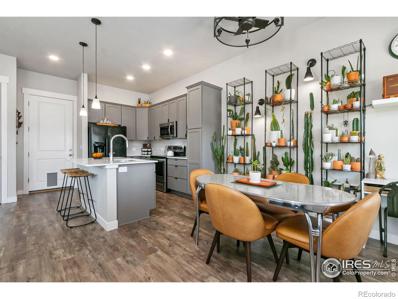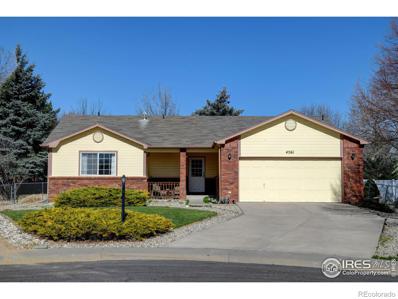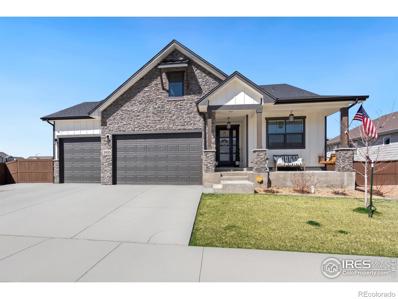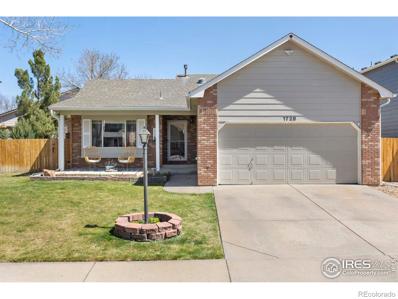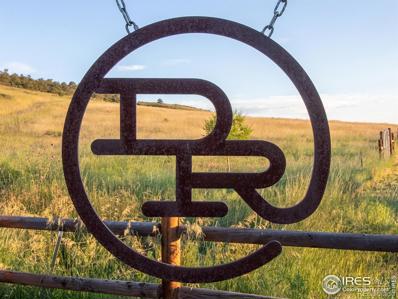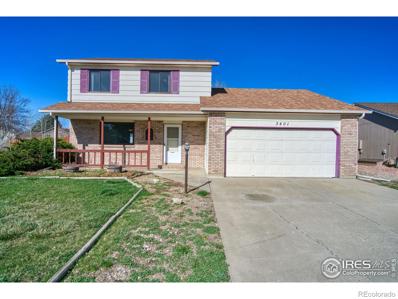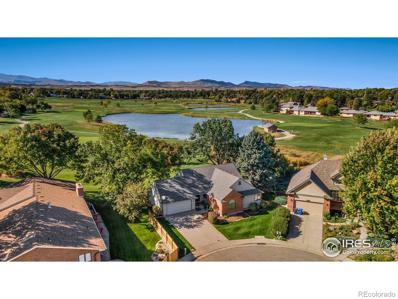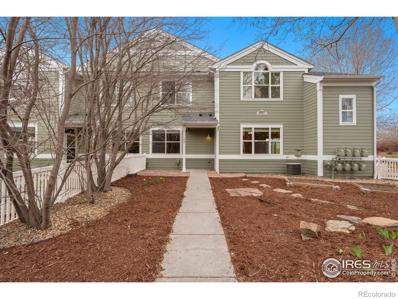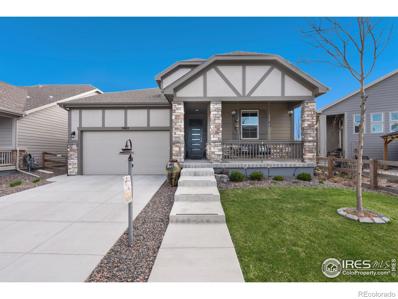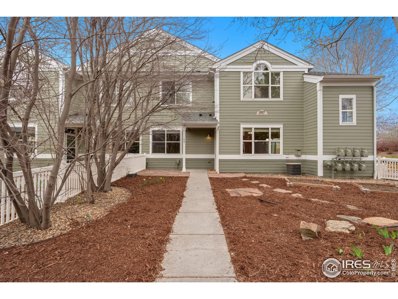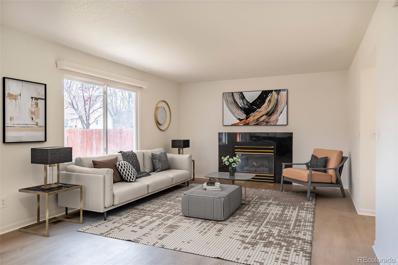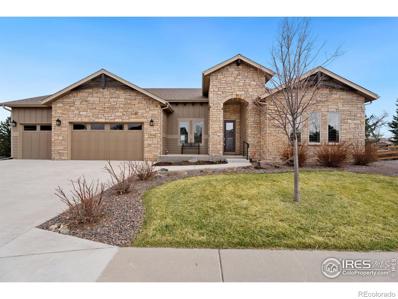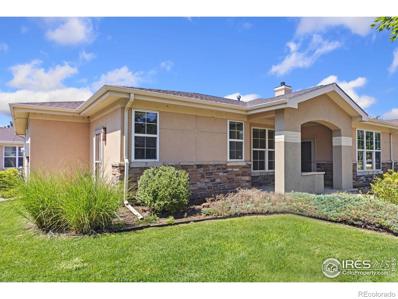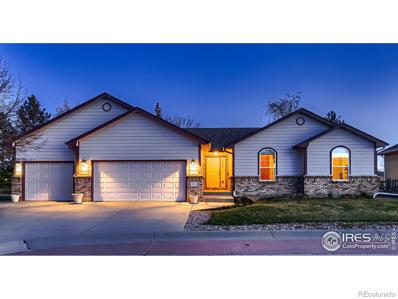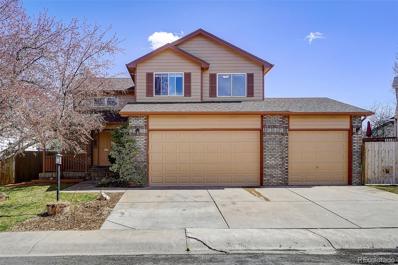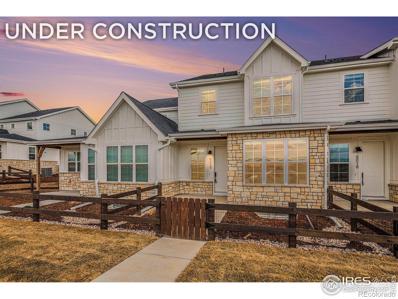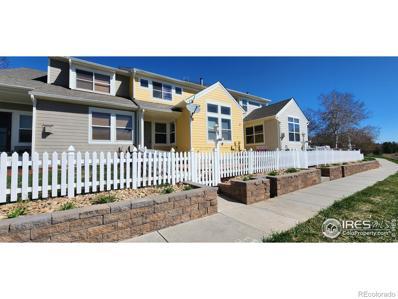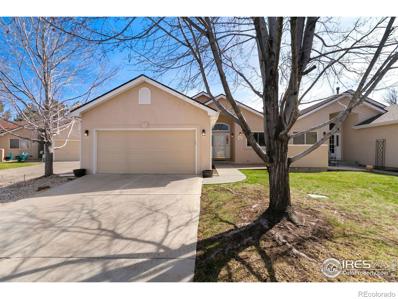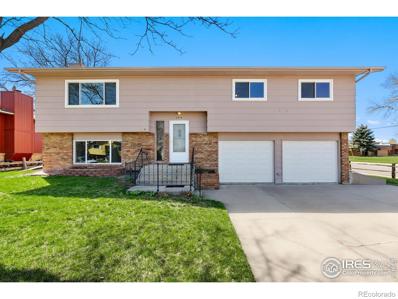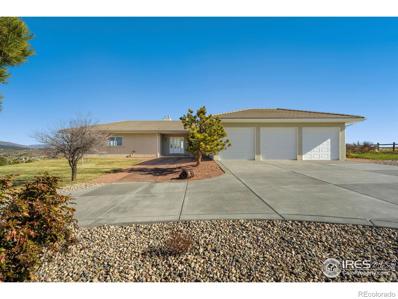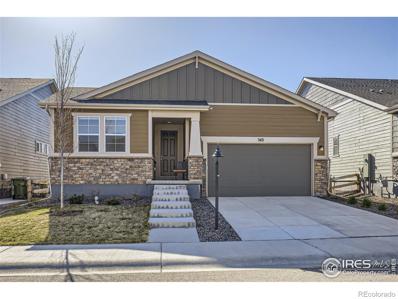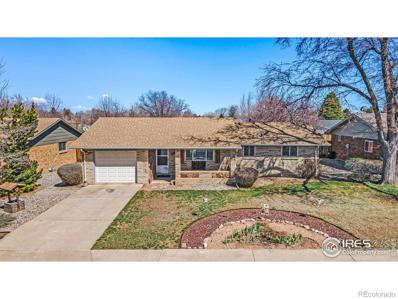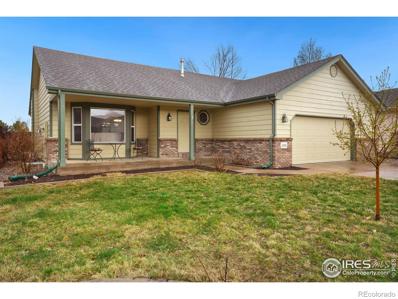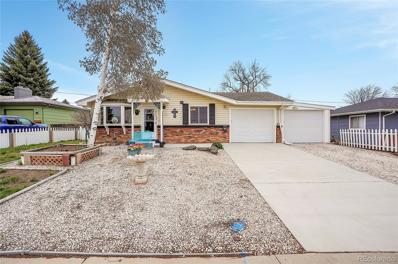Loveland CO Homes for Sale
$570,000
121 Taryn Court Loveland, CO 80537
- Type:
- Multi-Family
- Sq.Ft.:
- 1,718
- Status:
- Active
- Beds:
- 3
- Lot size:
- 0.1 Acres
- Year built:
- 2021
- Baths:
- 2.00
- MLS#:
- IR1007115
- Subdivision:
- 2631025000 - Mariana Butte 25th
ADDITIONAL INFORMATION
Welcome to 121 Taryn Ct, a charming ranch-style attached dwelling nestled in the sought-after Mariana Butte area of West Loveland. This meticulously maintained residence offers an inviting atmosphere with its quaint exterior and welcoming front porch. Inside, you'll find a cozy main living area with a fireplace, a modern kitchen featuring quartz countertops, stainless steel appliances, and upgraded under-cabinet lighting, creating a warm and inviting ambiance for cooking and entertaining. The master suite provides a luxurious retreat with a 5-piece ensuite bathroom featuring a bidet toilet, offering ultimate comfort and convenience. Additionally, indulge in the spaciousness of the large walk-in closet, perfect for organizing your wardrobe and belongings. Two additional bedrooms offer versatility for family, guests, home office space, or hobbies. This home is thoughtfully designed for convenience and accessibility, featuring handicap accessibility and set up for ADT home security with a buyer's subscription, ensuring peace of mind for you and your loved ones. Outside, enjoy the serene surroundings and convenient amenities, including nearby schools, lakes, and golf courses, all within reach of this Colorado dream home. With its thoughtful design, upgraded features, and prime location, 121 Taryn Ct presents a rare opportunity to live in a newer home without a METRO TAX. Let the HOA handle snow removal and landscaping while you embrace the Colorado lifestyle of your dreams in this welcoming West Loveland community. Welcome home.
Open House:
Sunday, 4/28 12:00-3:00PM
- Type:
- Condo
- Sq.Ft.:
- 1,567
- Status:
- Active
- Beds:
- 3
- Year built:
- 2021
- Baths:
- 3.00
- MLS#:
- IR1007103
- Subdivision:
- The Lakes At Centerra, Discovery
ADDITIONAL INFORMATION
PRICE REDUCED BELOW NEW CONSTRUCTION - THIS IS A MUST TOUR PROPERTY. SELLERS ARE RELOCATING OUT OF STATE AND ARE MOTIVATED TO SELL. Arguably the best location in The Lakes at Centerra Discovery Community! End unit abuting open space with fantastic and bright south and westerly perspective. The Timberline plan by Landmark homes, complete with upscale granite countertops, beautiful Frappe colored cabinets and features three bedrooms, spacious loft and laundry upstairs. The main level Open floorplan has upgraded laminate flooring throughout with Tile in the bathrooms. This wonderful townhome style condo is in the amenity rich Lakes at Centerra community which features two lakes, trails, pool, playground, Explorer Club and High Plains Environmental Center. Close proximity to the Promenade Shops at Centerra, outlet mall, Chapungu sculpture park, Medical Center of the rockies, restaurants, entertainment, transportation hubs and schools.
- Type:
- Single Family
- Sq.Ft.:
- 1,506
- Status:
- Active
- Beds:
- 4
- Lot size:
- 0.26 Acres
- Year built:
- 1996
- Baths:
- 2.00
- MLS#:
- IR1006999
- Subdivision:
- Brookfield Village East
ADDITIONAL INFORMATION
Home Sweet Home! This desirable ranch home has been lovingly cared for by its original owner and is ready to welcome its next! Easy main level living in a quiet convenient location on a large southeast facing cul-de-sac lot, with room for your toys! No HOA or metro tax! Fantastic floorplan with vaulted ceilings and a great room design with open living, dining and kitchen areas. The owner's suite has a large walk-in closet and a private bathroom. There are two additional bedrooms on the main level and a bedroom finished in the basement as well. Main level laundry! The additional basement square footage can be finished to your liking - and could accommodate an additional bedroom, bathroom and recreation room, home theatre, workshop space- or use your imagination! The large fenced yard has garden beds, blue spruce, mature evergreens, an apple and cherry tree, a grape vine, and more! Seller is offering an allowance of $13K for a new roof! This home is clean and ready to go! Come and get it! Open House Sunday April 14, 2024 12-2 or call for a private showing!
$1,200,000
5035 Redmesa Avenue Loveland, CO 80538
- Type:
- Single Family
- Sq.Ft.:
- 3,748
- Status:
- Active
- Beds:
- 5
- Lot size:
- 0.12 Acres
- Year built:
- 2022
- Baths:
- 4.00
- MLS#:
- IR1007039
- Subdivision:
- Eagle Brook Meadows
ADDITIONAL INFORMATION
This multi-generational ranch home on a corner lot has it all! The 5-bed 4-bath home has 3 Primary Suites with their own walk-in closets and luxury bathrooms, 2 Kitchens, 2 Laundry Rooms, and 2 living rooms. Indoor and Outdoor whole-home audio surround sound, Custom permanent Holiday lights. From the front door, you will be welcomed by the beautiful mountain views through the Massive 118" by 96" Trinsic sliding glass door that leads you to the outdoor entertaining area with a stone gas fireplace and grill. The main level offers an open-concept living room with a floor-to-ceiling stone fireplace, dining area, and an eat-in kitchen with a full wall Tile Back Splash, a large island, and pot filler. Downstairs you will be wowed with endless upgrades including the living room and Kitchen luxury tile. Solid wood cabinets with soft close hinges, stone tops, and a farm sink. 50-gallon water heater and a 10-person tankless water heater so you'll never run out of hot water! Upgraded Thick water-resistant carpet pad in the basement. 9' garage doors for trailer or RV storage. Too many upgrades to list. Please see the attached document with a full list of upgrades.
- Type:
- Single Family
- Sq.Ft.:
- 2,455
- Status:
- Active
- Beds:
- 4
- Lot size:
- 0.13 Acres
- Year built:
- 1995
- Baths:
- 3.00
- MLS#:
- IR1006943
- Subdivision:
- Allendale
ADDITIONAL INFORMATION
Don't miss the opportunity to call this lovingly cared for 4 bedroom, 3 bathroom ranch-style home in Allendale your own. Vaulted ceilings and skylights greet you as you enter a flowing and bright open floor plan. A charming living room featuring gas fireplace flows into a beautiful dine-in kitchen with granite kitchen island and SS appliances, perfect for any occasion. Convenient main floor primary bedroom with on-suite bath features dual vanities and spacious walk-in shower. Enjoy entertaining and taking in the outdoors under a beautiful pergola on a large back patio. Backyard with mature landscaping features built in fireplace and custom raised garden beds. A wonderfully finished basement is perfect for hosting guests with spare bedroom, flex space and living area. This charming home has it all.
$2,100,000
2980 Morning Drive Loveland, CO 80538
- Type:
- Single Family
- Sq.Ft.:
- 3,125
- Status:
- Active
- Beds:
- 2
- Lot size:
- 21.23 Acres
- Year built:
- 1973
- Baths:
- 3.00
- MLS#:
- IR1006921
ADDITIONAL INFORMATION
Hike-In and Hike-Out on this incomparable gentleman's ranch at the edge of town with NO HOA. So many options available in this gated property off of Morning Drive. Bring your 4H animals, hike through the protected open space, raise your own crops and build a new dream home or live in the 3100 square foot existing home and sell off the other 2 lots in the future. The detached 1600 square foot garage/shop is perfect for big toys or a small at-home business complete with 220 wiring and 2 automatic garage door openers. Property is being sold as 3 Legal lots: 2980-2988 Morning Drive (can be sold separately), Two wells are installed and working with a water treatment system and 500 gallon cistern. Unique zoning allows water for house and livestock. Roofs replaced 2020, new well pump 2023, windows replaced in 2016. Panel fencing included. Ask about Seller Financing!
- Type:
- Single Family
- Sq.Ft.:
- 1,469
- Status:
- Active
- Beds:
- 3
- Lot size:
- 0.17 Acres
- Year built:
- 1988
- Baths:
- 2.00
- MLS#:
- IR1006983
- Subdivision:
- Evergreen Medows Sub Pud
ADDITIONAL INFORMATION
Residential -Detached built in 1988 . Sunny home in Evergreen Meadows sub division. Great corner lot with a fully fenced backyard. Storage shed included. RV and Boat parking/storage also. Close to Boyd Lake and State Park. Close to Loveland trail system that goes all the way to Ft.Collins. Main level has open living room with kitchen . The entertainment room is separate from living and dining rooms. 3 bedrooms upstairs with mountain views.
- Type:
- Single Family
- Sq.Ft.:
- 3,254
- Status:
- Active
- Beds:
- 5
- Lot size:
- 0.2 Acres
- Year built:
- 1988
- Baths:
- 3.00
- MLS#:
- IR1006957
- Subdivision:
- Knollwood Estates
ADDITIONAL INFORMATION
Nestled within a cul-de-sac, this residence commands an unparalleled view of majestic mountain peaks, gracefully merged with verdant landscapes, serene ponds, and expansive emerald fairways on 7th hole of Cattail Creek Golf Course. This is one of the rare true West-facing perspectives on Cattail Creek. This inviting ranch-style home provides main floor living with 2 bedrooms, 2 full bathrooms, and a dedicated office on the main floor - it's designed for both practicality and elegance. The eat-in kitchen dining area has bay windows framing the scenic views, complemented by a dedicated dining area flowing into the living room and a tranquil covered patio. Downstairs, three spacious bedrooms await, along with a family room and a rec room, providing ample entertainment space for gatherings. This is more than a home; it is a rare opportunity to embrace the epitome of refined Colorado living.
- Type:
- Condo
- Sq.Ft.:
- 1,027
- Status:
- Active
- Beds:
- 2
- Lot size:
- 0.12 Acres
- Year built:
- 2004
- Baths:
- 2.00
- MLS#:
- IR1006891
- Subdivision:
- High Plains Village At Centerra Condos
ADDITIONAL INFORMATION
Beautifully maintained, two bedroom/two bath main floor condo with spacious courtyard! You'll love the open layout, fantastic natural light and low maintenance living this ideally located home provides. Just minutes to shopping, restaurants and I-25, you can't beat the location! Extras like upgraded stainless steel appliances, new carpet, new water heater and included in-unit washer and dryer make this an incredible value! The private and fully fenced front courtyard provides a serene outdoor oasis for those beautiful Colorado days.
- Type:
- Single Family
- Sq.Ft.:
- 1,986
- Status:
- Active
- Beds:
- 3
- Lot size:
- 0.14 Acres
- Year built:
- 2019
- Baths:
- 4.00
- MLS#:
- IR1006934
- Subdivision:
- Lakes At Centerra
ADDITIONAL INFORMATION
Experience luxury living in this exquisite, well maintained 3 bed/4 bath ranch style home. Step through the new custom front door to find tray ceilings in the foyer leading to the main living area with 12 foot ceilings. The gourmet kitchen features custom lighting, a walk-in pantry, stainless appliances, gas range and an oversized quartz island. The spacious family room features 12 foot ceilings and abundant natural light. The open floor plan includes a separate formal eating area that opens to fully fenced backyard complete with a patio featuring a custom pergola and professional landscaping. Retreat to the owner suite with a tray ceiling, five piece en suite bathroom, and spacious walk-in closet. Additional highlights include a private main level office with double glass doors, and main level laundry with cabinetry and a sink. Partially finished basement with 10 foot ceilings and half bath. Community amenities include clubhouse access, pool, nature garden center, walking trails, and more. Close to shopping, dining, and entertainment.
- Type:
- Other
- Sq.Ft.:
- 1,027
- Status:
- Active
- Beds:
- 2
- Lot size:
- 0.12 Acres
- Year built:
- 2004
- Baths:
- 2.00
- MLS#:
- 1006891
- Subdivision:
- High Plains Village at Centerra Condos
ADDITIONAL INFORMATION
Beautifully maintained, two bedroom/two bath main floor condo with spacious courtyard! You'll love the open layout, fantastic natural light and low maintenance living this ideally located home provides. Just minutes to shopping, restaurants and I-25, you can't beat the location! Extras like upgraded stainless steel appliances, new carpet, new water heater and included in-unit washer and dryer make this an incredible value! The private and fully fenced front courtyard provides a serene outdoor oasis for those beautiful Colorado days.
- Type:
- Single Family
- Sq.Ft.:
- 2,543
- Status:
- Active
- Beds:
- 5
- Lot size:
- 0.15 Acres
- Year built:
- 1992
- Baths:
- 4.00
- MLS#:
- 7585589
- Subdivision:
- Centennial Hills Pud
ADDITIONAL INFORMATION
Welcome to your like-new home just steps away from Lake Loveland. This meticulously renovated home offers a perfect blend of modern upgrades and timeless charm. As you step inside, you're greeted by brand-new flooring that seamlessly flows throughout the space, creating an inviting atmosphere. The interior has a fresh coat of paint from floor to ceiling, enhancing the bright and airy feel of each room. Entertain guests or simply unwind on the repainted deck, where you can enjoy the tranquil surroundings or indulge in relaxation once you add your hot tub or fire pit on the prepared concrete pad. Prepare to be impressed by the array of upgrades, including a new garage door providing both functionality and curb appeal. Every detail has been carefully considered, from the sleek new light fixtures to the pristine new carpeting. The kitchen is a chef's dream, featuring all-new countertops, modern kitchen cabinets, and a suite of stainless steel appliances, including a refrigerator, stove, and dishwasher. Upstairs, the bathrooms have been completely refreshed with new toilets and vanities. Externally, the property has been meticulously maintained with fresh exterior paint touch-ups and new landscaping, ensuring that the home's charm extends beyond its walls. Don't miss your chance to own this exceptional property that combines modern comfort with the allure of lakeside living. Schedule your showing today and discover the lifestyle awaiting you at this stunning home near Lake Loveland.
$1,100,000
5524 Elk Grove Court Loveland, CO 80537
- Type:
- Single Family
- Sq.Ft.:
- 2,839
- Status:
- Active
- Beds:
- 3
- Lot size:
- 0.43 Acres
- Year built:
- 2015
- Baths:
- 3.00
- MLS#:
- IR1006820
- Subdivision:
- Mariana Butte 14th Sub Lov
ADDITIONAL INFORMATION
Welcome to 5524 Elk Grove Ct in beautiful Loveland Colorado. This this 3 bed 3 bath home sits on almost half an acre on holes 5 and 6 of the Mariana Butte Golf Course. The Masters Collection by Aspen Homes is located in the coveted Marianna Buttes subdivision. This home was specifically designed by the owner to have the whole southwest side extended by 5 ft, allowing for a larger primary bed and bath that no other homes in the neighborhood include. wake up to comfortable mornings in the luxurious 5 piece primary bathroom with heated floors and a massive walk in closet. This home was beautifully designed with upgraded designer finishes and lighting fixtures. The kitchen boasts an oversized granite island, GE SS appliances, gas stove, breakfast nook and hardwood floors throughout. Enjoy warm cozy nights in front of the fire place in the large living room, which includes a floor to ceiling stone wall. Outside the large sliding glass doors is a covered back patio with a stone walkway to a natural gas fueled fire pit, overlooking a large golf course pond. The 3 car attached garage is also finished with built in cabinets and upgraded epoxy flooring. Come take a tour of this magnificent home before it's gone!
$450,000
1250 Finch Street Loveland, CO 80537
- Type:
- Multi-Family
- Sq.Ft.:
- 1,350
- Status:
- Active
- Beds:
- 2
- Lot size:
- 0.09 Acres
- Year built:
- 2008
- Baths:
- 2.00
- MLS#:
- IR1006813
- Subdivision:
- Mirasol
ADDITIONAL INFORMATION
Welcome to the comfort and ease of single-level living in the vibrant 55+ Senior Community of Mirasol, your gateway to a fulfilling, low-maintenance lifestyle, surrounded by resources that cater to comfort, well-being, and community connection, all within the beautiful setting of Loveland. This 1/2 duplex with two bedrooms and two bathrooms features an open floorplan that allows each space to flow seamlessly into the next, creating a functional and inviting environment. The home is enhanced by its new flooring and freshly painted interiors. A stone fireplace centerpiece in the living room promises cozy evenings and a warm ambiance. Enjoy whipping up your favorite meals in the kitchen which offers ample preparation areas and generous storage options. The primary suite is generously-sized and features an ensuite bathroom. Enjoy your morning coffees on the covered porch in front or on the small patio out back. Living in Mirasol means having access to a variety of amenities tailored to enhance quality of life, including a state-of-the-art events center, a coffee bistro, and fitness facilities for staying active and healthy.
- Type:
- Single Family
- Sq.Ft.:
- 2,592
- Status:
- Active
- Beds:
- 5
- Lot size:
- 0.25 Acres
- Year built:
- 1999
- Baths:
- 3.00
- MLS#:
- IR1006808
- Subdivision:
- Loomis
ADDITIONAL INFORMATION
You will fall in love with this beautiful, one-owner, ranch home nestled in the quiet and secluded Cottonwood Meadows subdivision. Minutes to downtown but surrounded by natural beauty and easy access to the Big Thompson River Trail. A cozy gas fireplace greets you from the living room as you enter. The kitchen features granite countertops, a large pantry and an herb garden window. Dining room with bay window looks out over the large and beautifully landscaped yard and willow tree. An expansive Trex deck features a dining area, firepit area and plenty of room for a grill and smoker. Entertain or just relax and enjoy the stunning Colorado sunsets from this exquisitely beautiful deck. Main floor boasts the primary bedroom with private 5 piece bath, two sink areas and two walk in closets; two additional bedrooms, full guest bath and laundry. Basement finish includes a large rec room, 2 additional bedrooms, a flex room and full bath. Plenty of storage and an additional laundry hookup in the unfinished utility room. Close to Centennial Park Baseball & Pickleball Complex.
- Type:
- Single Family
- Sq.Ft.:
- 2,186
- Status:
- Active
- Beds:
- 4
- Lot size:
- 0.16 Acres
- Year built:
- 1997
- Baths:
- 4.00
- MLS#:
- 2221339
- Subdivision:
- Shadow Hills
ADDITIONAL INFORMATION
Welcome to your updated retreat in the desirable Shadow Hills community of Loveland! Step onto the charming covered front porch and into the spacious living room, adorned with high ceilings and a cozy gas fireplace - the perfect spot for relaxation and gatherings. Follow the hall to discover the expansive kitchen featuring stainless steel appliances and a convenient breakfast bar, leading seamlessly into the dining area with sliding glass doors to the patio, offering seamless indoor-outdoor living. Convenience meets functionality with a combination main floor half bath and laundry room. Upstairs, the primary bedroom awaits with vaulted ceilings, a walk-in closet, and a private en-suite bath, providing a serene escape. Two additional bedrooms and a full bath upstairs offer ample additional space. The finished basement adds even more living space with a large media or rec room, an additional bedroom, and a 3/4 bathroom. Outside, the amazing outdoor area boasts a fully fenced backyard with multiple sunny patio spaces, a workshop, and a garden area, creating the perfect setting for outdoor enjoyment and relaxation. With a 3-car attached garage, parking and storage are a breeze. Updates include exterior and interior paint, new basement flooring and carpet, hot and cold water added in the garage, new HVAC, and a new fence within the last year. Enjoy the unbeatable location close to parks, shopping, and dining, making this home the epitome of comfort and convenience!
- Type:
- Multi-Family
- Sq.Ft.:
- 1,692
- Status:
- Active
- Beds:
- 3
- Year built:
- 2024
- Baths:
- 3.00
- MLS#:
- IR1006789
- Subdivision:
- Eagle Brook Meadows
ADDITIONAL INFORMATION
The Glacier plan features 3 bedrooms and 3 baths with flex loft space. Standard inclusions such as painted cabinets, LVP floors, A/C, tankless water heater, window blinds and designer finish packages will wow you! Each home has a fenced front yard and there is a community dog park, play structure, and greenbelts throughout the development. The oversized 2 car garage provides ample parking and there is room to grow in the unfinished basement with 9'ft foundation walls (option to finish). This incredible community is conveniently located in Northwest Loveland, close to regional trails, open space, shopping, easy access to Fort Collins, Loveland and breathtaking mountain views. Photos of Previously built home, same model.
- Type:
- Multi-Family
- Sq.Ft.:
- 1,401
- Status:
- Active
- Beds:
- 3
- Year built:
- 2004
- Baths:
- 3.00
- MLS#:
- IR1006735
- Subdivision:
- Rocky Mountain Village 2nd Subdivision
ADDITIONAL INFORMATION
Great opportunity to buy in Loveland for an affordable price. Use this property as your primary residence or rental income. Nestled in the highly sought-after Centerra area, this townhome offers a perfect blend of comfort, convenience, and style. Main floor boasts an open floor plan with hardwood floors and plenty of natural light. Three spacious bedrooms. Primary bedroom lets in lots of sunshine, with two walk in closets, and a 5 piece suite. Other two bedrooms are large and have plenty of storage (one bedroom has a walk in closet, a slider for the other.) Unfinished basement for future expansion. Radon mitigation system installed. This property abuts a ditch, so no neighbors in front of you. This Centerra gem is not only a beautiful home but also offers a prime location. With easy access to Highway US 34 and I-25, commuting is a breeze, making it perfect for professionals and families alike. You're also just moments away from fantastic shopping, dining, and entertainment options. This community is surrounded by scenic trails, top-notch schools, and picturesque parks.
- Type:
- Multi-Family
- Sq.Ft.:
- 2,271
- Status:
- Active
- Beds:
- 3
- Lot size:
- 0.06 Acres
- Year built:
- 1999
- Baths:
- 3.00
- MLS#:
- IR1006719
- Subdivision:
- Mariana Butte
ADDITIONAL INFORMATION
Maintenance free living at its best! Fantastic Mariana Butte patio home. Bright open layout with vaulted ceilings make for an inviting space. Nice kitchen update has chic white cabinetry, quartz counters & SS appliances. LVP flooring through entry, kitchen & dining rooms. Cozy gas fireplace. Lovely primary bedroom w/walk-in closet & remodeled bathroom w/walk-in spa shower! Finished basement has bedroom, bathroom, rec space & a flex room perfect for an office or non-conforming bedroom.
$500,000
3219 Logan Avenue Loveland, CO 80538
- Type:
- Single Family
- Sq.Ft.:
- 2,101
- Status:
- Active
- Beds:
- 4
- Lot size:
- 0.2 Acres
- Year built:
- 1973
- Baths:
- 3.00
- MLS#:
- IR1006733
- Subdivision:
- Sunset Acres
ADDITIONAL INFORMATION
Spacious Raised Ranch on Corner Lot in Prime Location!This fantastic 3 bedroom, 3 bathroom raised ranch is situated on a private corner lot in a highly desirable neighborhood. The main level features an open concept layout with 3 generous bedrooms, including a private 3/4 master bath. Downstairs, you'll find an additional 4th bedroom in the fully finished basement. The cozy family room boasts a warm fireplace, perfect for chilly evenings. Step outside to the fully fenced yard - great for pets and entertaining. An oversized 2-car garage provides ample space for your vehicles, plus room for a workshop. There are also 2 storage sheds and RV parking is an added bonus. This home's convenient location puts you near schools, shopping, and major commuting routes. Don't let this opportunity slip away - schedule a showing today!
$1,350,000
6151 Panoramic Drive Loveland, CO 80537
Open House:
Saturday, 4/27 11:00-1:00PM
- Type:
- Single Family
- Sq.Ft.:
- 4,528
- Status:
- Active
- Beds:
- 3
- Lot size:
- 2.03 Acres
- Year built:
- 1994
- Baths:
- 3.00
- MLS#:
- IR1006700
- Subdivision:
- Panoramic West
ADDITIONAL INFORMATION
When you think about your DREAM HOME, do you imagine unobstructed views of the mountains? An elevated view of a gorgeous lake? This ideal ranch style floor plan on 2+ acres is perched on top of a hill, offering some of the most peaceful, serene views that Colorado has to offer. This awe-inspiring view leaves you with a sense of gratefulness and tranquility, and it is highlighted from nearly every room in the home. The large, spacious living room features a wall of windows making it impossible to forget that you live in one of the best locations available. The massive kitchen, featuring high-end granite and new stainless steel appliances is wide open to two dining areas and the living room. Living room also features a coffered-style ceiling with trim lights inside for tasteful lighting, stone fireplace and built in niches and shelves. If your dream home includes one of the largest primary suites imaginable with a connected lounge area separated by french doors, then you're in the right place! Of course, this part of the home also capitalizes on the abundance of amazing views. The elegant, tastefully remodeled primary bathroom features high-end finishes, a nearly 14x13 closet larger than most bedrooms, a spa-like rain shower, brush gold fixtures and even a back-lit & front-lit dimming auto de-fogging mirror! New landscaping installed, as well as a high-quality 5-inch concrete driveway. This home also features a sprawling, open, finished walk-out basement with built-in wet bar. This home truly represents the best of Colorado living!
- Type:
- Single Family
- Sq.Ft.:
- 1,788
- Status:
- Active
- Beds:
- 3
- Lot size:
- 0.13 Acres
- Year built:
- 2022
- Baths:
- 2.00
- MLS#:
- IR1007194
- Subdivision:
- Millennium Northwest 13th Sub
ADDITIONAL INFORMATION
Gorgeous 3 bed/2 bath luxurious home in much sought after Lakes at Centerra. Easy single level living with a large unfinished basement ready to make your own. Enjoy the 12' ceilings and natural light in this open floor plan. Primary bedroom has 5 piece en-suite. Open kitchen has spacious island for easy prep. Relax out back and enjoy your mountain view. Community is filled with activities including pool, walking trails, pocket parks, and kayaking to name a few. Front and back yards are landscaped with automatic sprinklers for easy care. Boyd Lake is blocks away! This is a home for Colorado living! Welcome Home!
$389,000
409 Knotty Place Loveland, CO 80538
- Type:
- Single Family
- Sq.Ft.:
- 1,064
- Status:
- Active
- Beds:
- 3
- Lot size:
- 0.17 Acres
- Year built:
- 1975
- Baths:
- 1.00
- MLS#:
- IR1006688
- Subdivision:
- Galbraith
ADDITIONAL INFORMATION
Lovingly Cared for One Level Ranch Style Home located in North Loveland. Covered Front Porch, 3 Bedrooms, 1 Full Bath, 1 Car Attached Garage. Beautiful Textured Ceilings. Galley Kitchen with LG Stainless Steel Smooth Top Range (3 years old) and LG Stainless Steel Dishwasher (also 3 years old). Newer Laminate Floors. Full Bath is recently updated with Shower Surround and Granite Countertops. Main Level Laundry Room with Washer & Dryer Included. Brand New Hot Water Tank. 6 year old Furnace. 6 Year Old Double Pane Windows. New Insulated Garage Door, New Sliding Glass Door and New Gutters with Leaf Filters for easy maintenance. Garage has additional Attic Storage with Pull-Down Ladder. Home is built on a crawl space, which is conducive for adding another Bathroom and accessing Plumbing. Nice Fully Fenced Backyard with Garden Area. Located on a No-Through Street.
- Type:
- Single Family
- Sq.Ft.:
- 2,112
- Status:
- Active
- Beds:
- 3
- Lot size:
- 0.15 Acres
- Year built:
- 2003
- Baths:
- 3.00
- MLS#:
- IR1006681
- Subdivision:
- Anderson Farm
ADDITIONAL INFORMATION
$10K price reduction! Motivated seller, bring your offer! Check out this beautiful 1-story ranch house, with a partially finished basement and 2-car oversized garage. The main floor has an open concept and offers vaulted ceilings. You will also find 3 bedrooms and 2 bathrooms, all located on the first floor. The basement has an extra bathroom and room to grow. The back yard offers mature landscaping and a concrete patio with a pergola for shade on sunny Colorado days.
$450,000
915 Daphne Drive Loveland, CO 80537
- Type:
- Single Family
- Sq.Ft.:
- 1,564
- Status:
- Active
- Beds:
- 3
- Lot size:
- 0.15 Acres
- Year built:
- 1964
- Baths:
- 2.00
- MLS#:
- 4894900
- Subdivision:
- Sherri Mar
ADDITIONAL INFORMATION
Nestled in the heart of Loveland, this charming ranch-level home offers an ideal lifestyle across from BF Kitchen Elementary School and its adjacent park. Boasting 3 bedrooms and 2 baths, this residence exudes warmth with real hardwood floors throughout, while big windows illuminate the space, creating a light and bright ambiance. Enjoy cooking in the bright and inviting kitchen adorned with white cabinets and ivory appliances. The primary suite is a retreat with vaulted ceilings, bay windows, a walk-in closet, and a cozy 5-piece bath. Additionally, the primary suite offers convenient access to the covered back patio, providing a serene space to unwind and offering a seamless indoor-outdoor living experience. The xeriscaped yard with river rock and landscaped front yard featuring aspen trees and grass create a welcoming and easy-to-maintain outdoor oasis. Parking is a breeze with the oversized garage, which also provides flex space for hobbies, a home office, or tons of storage space. The backyard has multiple sheds that offer ample storage, perfect for organizing belongings. Updates including a new furnace and newer roof ensure peace of mind. Just 5 minutes from downtown Loveland, Chilson Rec Center, and shopping, this home offers the perfect blend of comfort and convenience in a highly desirable location.
Andrea Conner, Colorado License # ER.100067447, Xome Inc., License #EC100044283, AndreaD.Conner@Xome.com, 844-400-9663, 750 State Highway 121 Bypass, Suite 100, Lewisville, TX 75067

The content relating to real estate for sale in this Web site comes in part from the Internet Data eXchange (“IDX”) program of METROLIST, INC., DBA RECOLORADO® Real estate listings held by brokers other than this broker are marked with the IDX Logo. This information is being provided for the consumers’ personal, non-commercial use and may not be used for any other purpose. All information subject to change and should be independently verified. © 2024 METROLIST, INC., DBA RECOLORADO® – All Rights Reserved Click Here to view Full REcolorado Disclaimer
| Listing information is provided exclusively for consumers' personal, non-commercial use and may not be used for any purpose other than to identify prospective properties consumers may be interested in purchasing. Information source: Information and Real Estate Services, LLC. Provided for limited non-commercial use only under IRES Rules. © Copyright IRES |
Loveland Real Estate
The median home value in Loveland, CO is $485,000. This is higher than the county median home value of $379,500. The national median home value is $219,700. The average price of homes sold in Loveland, CO is $485,000. Approximately 60.2% of Loveland homes are owned, compared to 35.18% rented, while 4.62% are vacant. Loveland real estate listings include condos, townhomes, and single family homes for sale. Commercial properties are also available. If you see a property you’re interested in, contact a Loveland real estate agent to arrange a tour today!
Loveland, Colorado has a population of 74,125. Loveland is less family-centric than the surrounding county with 29.28% of the households containing married families with children. The county average for households married with children is 32.02%.
The median household income in Loveland, Colorado is $61,133. The median household income for the surrounding county is $64,980 compared to the national median of $57,652. The median age of people living in Loveland is 40.2 years.
Loveland Weather
The average high temperature in July is 87.8 degrees, with an average low temperature in January of 16.5 degrees. The average rainfall is approximately 16.8 inches per year, with 42.6 inches of snow per year.
