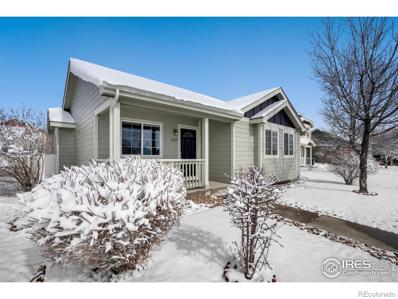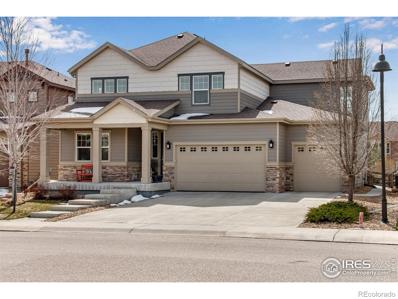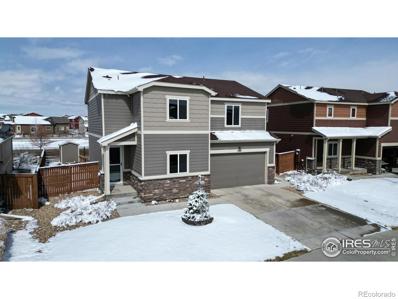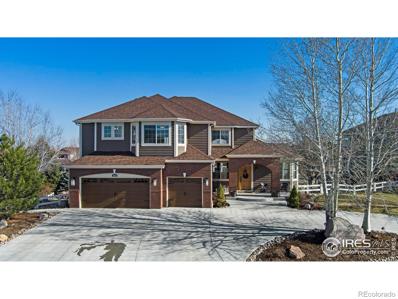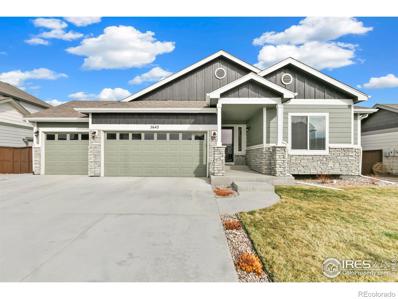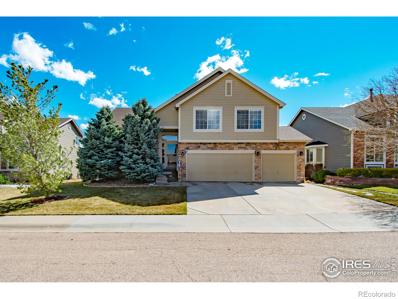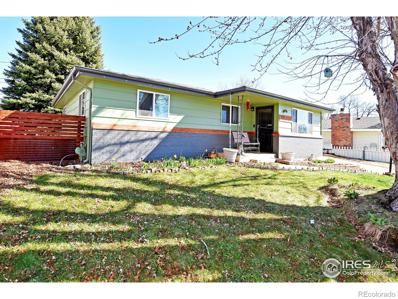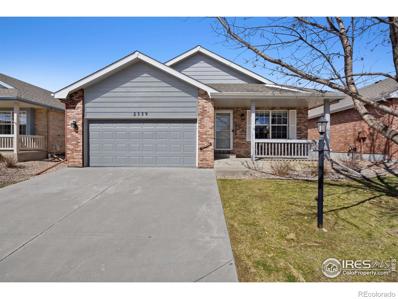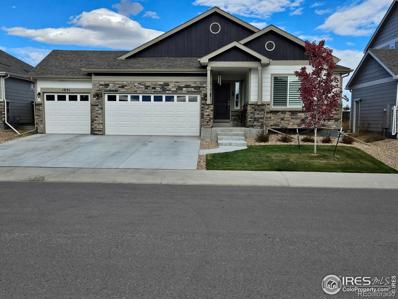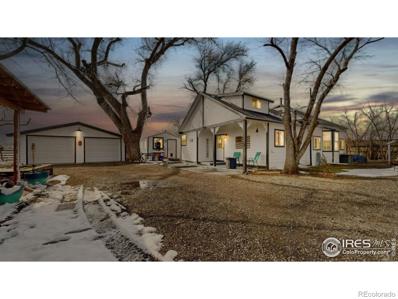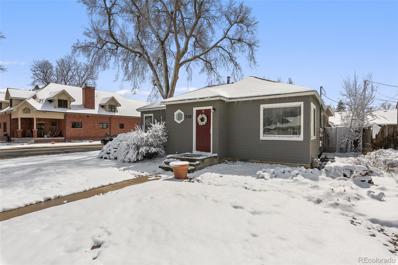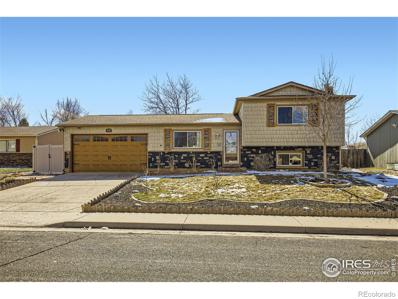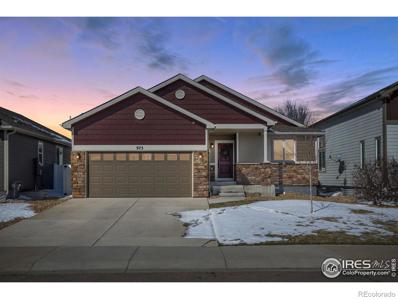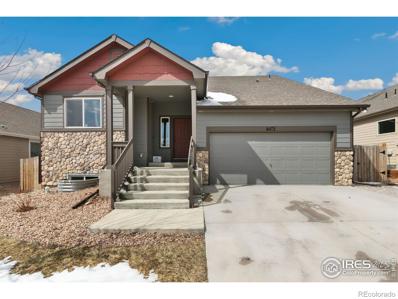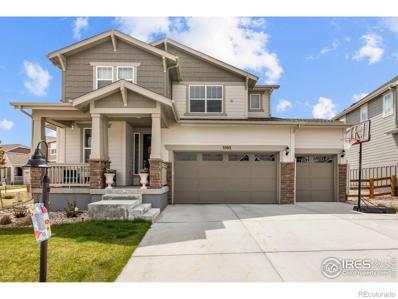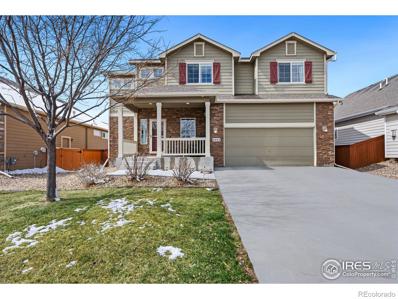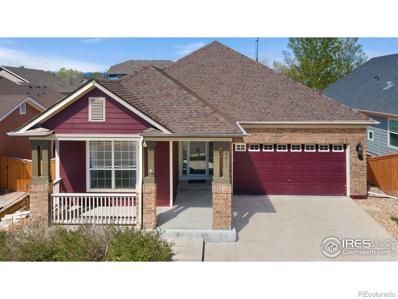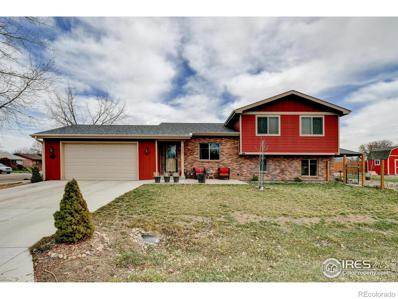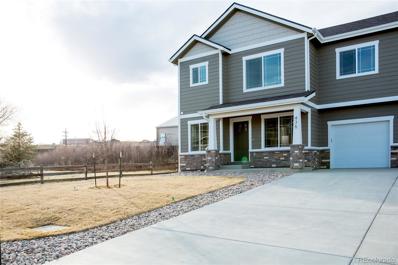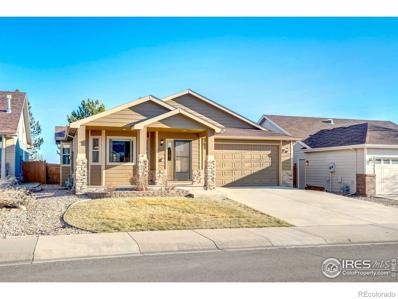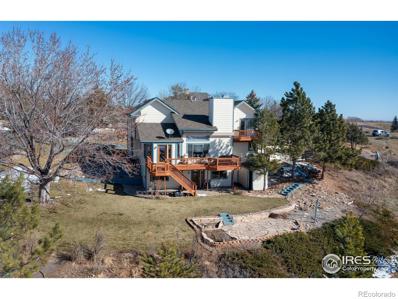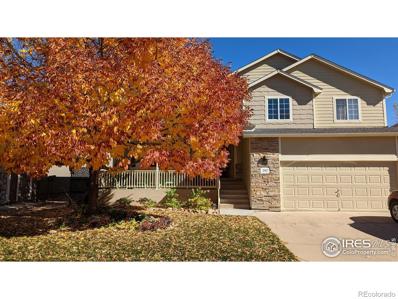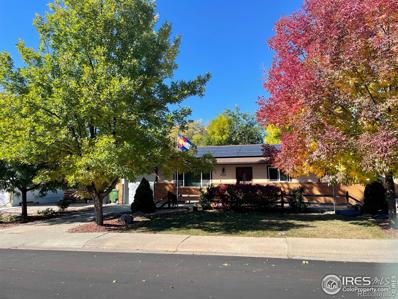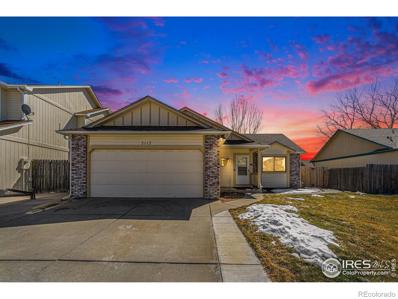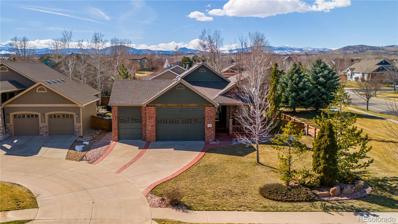Loveland CO Homes for Sale
- Type:
- Single Family
- Sq.Ft.:
- 1,064
- Status:
- Active
- Beds:
- 3
- Lot size:
- 0.09 Acres
- Year built:
- 2011
- Baths:
- 2.00
- MLS#:
- IR1005917
- Subdivision:
- Koldeway Industrial
ADDITIONAL INFORMATION
Very clean and well cared for 3 bed, 2 full bath (primary full bath) ranch style home with attached 2 car, alley access garage. Full unfinished basement with 2 egress windows. Great curb appeal with front porch. This home is move-in ready with modern flooring, newer paint inside and out. Small fenced-in yard that is easy to manage. Front sprinkler system and Central Air. Close to shopping, dining, medical, convenience stores, banking, groceries, schools and easy access to I-25. Quick Possession Possible.
Open House:
Saturday, 4/27 2:00-4:00PM
- Type:
- Single Family
- Sq.Ft.:
- 3,044
- Status:
- Active
- Beds:
- 4
- Lot size:
- 0.15 Acres
- Year built:
- 2016
- Baths:
- 4.00
- MLS#:
- IR1006046
- Subdivision:
- Millennium Nw 4th Sub (the Lakes At Centerra)
ADDITIONAL INFORMATION
Embrace the beauty and lifestyle offered by Lakes at Centerra in this meticulously maintained 2-story home. With around 3,000 finished square feet and backing to a green belt/foot path, it offers both space and serenity. You will enter this fantastic home from a covered porch to find a spacious office and a powder bath to then transition to an open floor plan floods with sunlight featuring a large living room, gas fireplace, and spacious dining area. The kitchen has all stainless steel appliances, double ovens, a 5 burner gas cooktop, and 42" maple cabinets . The huge granite island adds both functionality and style, perfect for gathering and entertainment. The backyard is a wonderful extension of the home, with its covered patio providing a great spot for relaxation. And if the season allows you a plum and peach trees to enjoy. Upstairs, the primary bedroom offers big windows, a walk-in closet, and a great ensuite bathroom with double vanities with Corian. Three additional bedrooms and two bathrooms ensure flexibility and comfort for all residents.3-bay garages to access the home to a welcoming area with a built-in bench, a walk-in pantry, large laundry and plenty of storage room. Unfinished basement with 9 ft ceilings, large precast concrete window wells and a bathroom rough-in for future expansion. With so much to offer, this home truly stands out as a remarkable opportunity for comfortable and luxurious living in a vibrant community. The Lakes at Centerra is Colorado's only certified community wildlife Habitat, it offers an abundance of amenities, including a clubhouse, miles of walking/bike paths, birdwatching, two lakes for fishing and kayaking, playgrounds, the High Plains Environmental Center and its convenient location near Centerra restaurants, shopping, and I-25 Highway makes this an ideal place to call home.
$557,000
3167 Crux Drive Loveland, CO 80537
- Type:
- Single Family
- Sq.Ft.:
- 2,244
- Status:
- Active
- Beds:
- 4
- Lot size:
- 0.13 Acres
- Year built:
- 2018
- Baths:
- 3.00
- MLS#:
- IR1005990
- Subdivision:
- Millenium
ADDITIONAL INFORMATION
Come and see this beautiful, newer 2-story in centrally located Millenium. The open floor plan, great for entertaining, has a large living room open to the kitchen with granite countertops, white cabinets, upgraded SS appliances, gas range, and a nice pantry. Expanded, covered concrete patio in back yard with a shed and fenced-off raised beds. No back neighbor since the fenced yard backs to a road. Main floor bedroom or office and full bath. Spacious primary bedroom with barn door to bath with granite countertops and the biggest walk-in closet you've ever seen. New luxury vinyl plank flooring installed last year on main floor. Laundry and family room upstairs. Super convenient location, close to New Vision Charter School, Mt View High School, shopping, downtown, and a quick jump to I-25. Washer/Dryer included, but not fridge. Metro tax is included in total tax shown.
$1,150,000
2960 Laguna Court Loveland, CO 80538
- Type:
- Single Family
- Sq.Ft.:
- 5,084
- Status:
- Active
- Beds:
- 4
- Lot size:
- 0.34 Acres
- Year built:
- 2005
- Baths:
- 5.00
- MLS#:
- IR1005969
- Subdivision:
- Waterfront At Boyd Lake
ADDITIONAL INFORMATION
Welcome to your dream home just steps away from Boyd Lake! This stunning home offers a perfect blend of elegance and functionality. Upon entering, you'll be greeted by soaring high ceilings that create an expansive and airy atmosphere throughout the home. Natural light floods the space, accentuating the elegant design and modern finishes at every turn. Smart home features make living easy, while the theater room and basement bar provide plenty of entertainment options. Whether it's cocktails at the bar, movie nights or cozy conversations by the fireplace, this area promises unforgettable moments and cherished memories. Three of the four bedrooms boast their own ensuite bathrooms, providing privacy and convenience for all occupants. Outside, Boyd Lake beckons, offering endless opportunities for outdoor recreation and relaxation. Don't miss the chance to make this exquisite property your own!
$650,000
5642 Ault Drive Loveland, CO 80538
Open House:
Saturday, 4/27 11:00-3:00PM
- Type:
- Single Family
- Sq.Ft.:
- 2,980
- Status:
- Active
- Beds:
- 5
- Lot size:
- 0.16 Acres
- Year built:
- 2022
- Baths:
- 3.00
- MLS#:
- IR1005973
- Subdivision:
- Eagle Brook Meadows
ADDITIONAL INFORMATION
Captivating ranch home in Loveland's Eagle Brook Meadow neighborhood just minutes away from scenic trails, parks, and vast open spaces. Step inside and prepare to be dazzled by the sun-filled open-concept main living area. With soaring ceilings, sleek finishes, and luxurious vinyl plank flooring, this space is designed for both relaxation and entertainment. Cozy up by the fireplace on chilly evenings. Prepare culinary masterpieces with ease in the kitchen, outfitted with stainless steel appliances, granite countertops, and a huge kitchen island with seating that offers the perfect setting for casual dining or hosting guests. The primary suite sits in the back of the home for maximum privacy and features vaulted ceilings, plush carpeting, and a 5-piece ensuite bathroom complete with a soaking tub and a shower with a built-in bench. Two additional bedrooms offer plenty of space for family or can double as a home office or a hobby room. Descend to the expansive basement recreational area with more than enough room for a lounge area and a pool table, or whatever your heart desires. Two more bedrooms provide lots of flexibility. Step outside to the expansive fenced backyard, a private oasis where you can bask in the Colorado sun and enjoy al fresco dining on the concrete patio. Conveniently located in Northwest Loveland, this home offers easy access to Fort Collins.
$585,000
4432 Pika Drive Loveland, CO 80537
- Type:
- Single Family
- Sq.Ft.:
- 1,953
- Status:
- Active
- Beds:
- 4
- Lot size:
- 0.15 Acres
- Year built:
- 2001
- Baths:
- 3.00
- MLS#:
- IR1005958
- Subdivision:
- Mariana Butte Pud
ADDITIONAL INFORMATION
Welcome home to 4432 Pika Dr. in the Villages of Mariana a golf course community. This great 2 Story floor plan offers 4 beds, 3 baths, spacious rooms, vaulted ceilings, separate dining room,and eat-in kitchen w/SS appliances, including a gas stove. The family room with gas fireplace is off the kitchen plus a main level laundry, bedroom/study and full bath. Upstairs you will find the primary suite complete with large walk in closet, and 5 piece bath. 2 additional large bedrooms and full bath positioned near both complete the 2nd floor. Full basement has the feel of being finished as current owners have carpeted all of it and painted walls for warmth so you can use the space as you need (hobbies, extra guest space, storage). On your back patio you can enjoy panoramic mountain views, morning coffee, frequent sightings of deer and elk or quiet CO evenings. If you are looking for a home with tons of natural light and an open feel this is the one. Original owners have loved this home with no pets or smoking EVER! New Roof and newer air conditioner, and hot water heater. Close to lakes, trails, and short drive to Rocky Mountain National Park/Estes Park.
$385,000
919 Daphne Drive Loveland, CO 80537
- Type:
- Single Family
- Sq.Ft.:
- 1,106
- Status:
- Active
- Beds:
- 3
- Lot size:
- 0.14 Acres
- Year built:
- 1964
- Baths:
- 1.00
- MLS#:
- IR1006343
- Subdivision:
- Sherri Mar
ADDITIONAL INFORMATION
Wonderful ranch style main floor living in SW Loveland. Great location that has access West to the mountains and easy access to the Front Range metropolitan areas. Enjoy Colorado living on the South facing front patio. Large backyard and patio area, perfect for entertaining, gardening, or leisure. Have a look at the updated kitchen and bathroom. With newer windows, furnace and water heater, this home is move in ready! Park is just across the street for enjoying the sunshine. No HOA or Metro Tax District, room for some toys. Schedule a showing today on this great home in beautiful Loveland, CO.
$488,000
2339 Lawson Drive Loveland, CO 80538
- Type:
- Single Family
- Sq.Ft.:
- 1,700
- Status:
- Active
- Beds:
- 3
- Lot size:
- 0.07 Acres
- Year built:
- 1997
- Baths:
- 3.00
- MLS#:
- IR1005894
- Subdivision:
- Emerald Glen
ADDITIONAL INFORMATION
Nestled in picturesque Northwest Loveland, this charming patio home embodies comfortable living, offering convenience and low maintenance. As you approach the property, you are greeted by a manicured lawn which as maintained by the HOA, setting the stage for the beauty that lies within. The exterior includes a welcoming front porch and attached, and 2 car garage with 440 square feet of space. Upon entering, you'll notice the natural light and views of the community open space abutting the back of the home. The main level offers all you need, seamlessly connecting the living area, dining space, and kitchen which is complimented by a gas fireplace, stainless appliances, and bar top for casual meals. With the laundry, primary bedroom, walk in shower, and kitchen area all on the first floor, this ranch floorplan is desirable to a variety of potential owners. High-end carpet and pad are found throughout the main floor, along with perfectly conditioned wood floors. The primary bedroom hosts an en-suite bathroom, a walk in closet, and large windows which showcase the greenery outside. The basement level provides a 3rd bedroom and 3/4 bathroom, a large unfinished storage area, wash sink, and open area for crafts/hobbies/or any other creative use. A covered back patio adds to the low maintenance of the property by utilizing "Trex" or composite materials. The HOA covers all snow removal, exterior maintenance including paint once every 10 years, lawn and landscape care, and also provides non-potable water for exterior irrigation. Located within minutes of Northlake Park, famous Benson Sculpture Park, Centennial Pool, restaurants, golf courses, and a short drive to hiking trailheads, this home embraces the best Loveland has to offer.
- Type:
- Single Family
- Sq.Ft.:
- 3,160
- Status:
- Active
- Beds:
- 5
- Lot size:
- 0.17 Acres
- Year built:
- 2022
- Baths:
- 3.00
- MLS#:
- IR1005865
- Subdivision:
- Eagle Brook Meadows
ADDITIONAL INFORMATION
Beautiful Tralon Ranch Home in Eagle Brook Meadows in Loveland. 3160 total finished square feet. Five bedroom, 3 bath home. Main floor has 3 bedrooms and 2 bathrooms, beautiful kitchen with granite countertops. All bathrooms have granite counters. Finished basement with large family room, 2 large bedrooms and full bathroom. Shutters on all windows upstairs. Extended patio in the back with sidewalk to the garage. Backyard is fully landscaped. 3 car garage. South facing driveway which is a plus in the winter. Two houses down from the walking path.
- Type:
- Single Family
- Sq.Ft.:
- 1,742
- Status:
- Active
- Beds:
- 4
- Lot size:
- 0.77 Acres
- Year built:
- 1925
- Baths:
- 2.00
- MLS#:
- IR1005846
- Subdivision:
- Outside City Limits
ADDITIONAL INFORMATION
Welcome to this recently updated home that is only minutes from downtown Loveland and I-25. This house has multiple opportunities with just over three quarters of an acre with possible farm agriculture use. Located on the property is a fenced garden area with raised beds, multiple storage areas, horse barn and loafing shed, covered outdoor entertaining space, and much more. The main living space and kitchen have been recently updated with new appliances, flooring, counters, and paint throughout. The primary bedroom features an en-suite bathroom as well as a walk out deck. This home boasts outdoor space with room for animals and entertainment. Detached 2 car garage has plenty of room for storage, and an additional car port can also fit 2 cars.
$410,000
518 W 9th Street Loveland, CO 80537
- Type:
- Single Family
- Sq.Ft.:
- 1,085
- Status:
- Active
- Beds:
- 3
- Lot size:
- 0.12 Acres
- Year built:
- 1948
- Baths:
- 1.00
- MLS#:
- 2798473
- Subdivision:
- Martin
ADDITIONAL INFORMATION
"Dressed to the nines" on 9th Street! Where to begin?! This charming ranch boasts gorgeous, refinished hardwood floors, new designer vinyl flooring and carpet, new interior paint, new stainless steel kitchen appliances, decorative kitchen shelving, new sliding glass door, and more! Entertain family and friends in your spacious great room with wrap-around windows that showcase plenty of sunshine. Better yet, channel your inner chef in the updated kitchen with chic hexagonal flooring and a dining area perfect for homecooked meals. The spacious screened-in patio is the ideal flex space for gatherings and relaxation. And the location! With proximity to so many amenities, you can spend your free time browsing the charming streets of Downtown Loveland. A one-car garage and storage shed are the cherries on top. It's all here!
- Type:
- Single Family
- Sq.Ft.:
- 1,373
- Status:
- Active
- Beds:
- 3
- Lot size:
- 0.16 Acres
- Year built:
- 1983
- Baths:
- 2.00
- MLS#:
- IR1005872
- Subdivision:
- Thompson Valley Estates
ADDITIONAL INFORMATION
Absolutely stunning 4-car garage home! Step into your dream home and be captivated by the meticulous craftsmanship and lavish finishes throughout. This smaller home exudes big personality and charm, boasting a rare feature-a four-car garage-that sets it apart from the rest. Every inch of this home has been thoughtfully renovated, ensuring an unparalleled living experience. Upon entering, you'll be greeted by premium stone, tile, and wood accents adorning every surface, creating an atmosphere of luxury and sophistication. Live Edge Granite countertops grace the kitchen, complementing the new cabinets and upgraded bathrooms adorned with beautiful tile, stones, and fixtures. New hardwood floors and upgraded trim seamlessly flow throughout the house, enhancing its elegance and allure. An addition at the back of the home houses the impressive four-car garage, providing ample space for all your storage and parking needs. Step outside into the backyard oasis, where custom-built sunshades and privacy pergolas offer a lavish outdoor experience. The beautifully landscaped yard adds to the exceptional curb appeal of this home, making it a true masterpiece. To top it off, the backyard is prepped and ready for your enjoyment, with a pad featuring hot tub electrical hookups awaiting your personal touch. From the impeccable interior to the exquisite outdoor amenities, this home is truly built to perfection. Don't miss the chance to make it yours!
$549,000
973 Lepus Drive Loveland, CO 80537
- Type:
- Single Family
- Sq.Ft.:
- 2,382
- Status:
- Active
- Beds:
- 4
- Lot size:
- 0.13 Acres
- Year built:
- 2015
- Baths:
- 3.00
- MLS#:
- IR1005810
- Subdivision:
- Millennium
ADDITIONAL INFORMATION
Welcome to this gorgeous home, offering the convenience of main level living! Situated in the charming City of Loveland, mere minutes from downtown Loveland's restaurants, coffee shops, and entertainment, and nestled close to scenic walking trails, shopping centers, and schools, this home exemplifies the ideal blend of comfort & accessibility. As you step inside, you will be greeted by the beautiful vinyl plank flooring throughout the main level, accentuated by lofty vaulted ceilings that creates a feeling of openness. The seamless flow of the open concept living area sets the stage for effortless gatherings & socializing. The expansive kitchen has ample cabinet & counter space, including a generous pantry & stainless-steel appliances, ready for your culinary adventures. A granite island offers additional dining & prep space, complemented by a cozy eat-in dining room. Retreat to the inviting primary suite boasting a spa-like ensuite bathroom featuring double vanities & a soothing soaking tub, ideal for unwinding after a long day. The walk-in closet with custom shelving provides ample storage. Head down to the finished basement, where a stylish bar, complete with a beer tap, awaits, creating the ultimate entertainment hub. Accompanied by a spacious rec room, this level offers two additional bedrooms & a full bathroom, catering to both relaxation & hospitality. Convenience abounds with the main-level laundry area, with tile flooring and storage shelving, while the two-car garage offers plenty of space for vehicles or storage. Step outside to discover further entertainment possibilities in the fully fenced backyard, boasting a captivating pergola, expansive concrete patio, & luxurious hot tub, perfect for outdoor gatherings and relaxation. This home has been thoughtfully updated with fresh interior paint and is equipped with a radon mitigation system for peace of mind. Don't miss this exceptional opportunity to own a stunning home in the heart of Loveland!
- Type:
- Single Family
- Sq.Ft.:
- 1,961
- Status:
- Active
- Beds:
- 3
- Lot size:
- 0.14 Acres
- Year built:
- 2020
- Baths:
- 3.00
- MLS#:
- IR1005813
- Subdivision:
- Copper Ridge
ADDITIONAL INFORMATION
No Metro District! Be sure to watch the Video Walk Thru. Mountain Views from backyard and all west facing windows. This well cared for home is tucked away on the west side of desirable Copper Ridge. High walk ability score to shopping and restaurants. Quick access to Ft Collins and Loveland. Large bedrooms, family room and 3 car garage. Unfinished basement for expansion. Easy access via a neighborhood sidewalk to Sunset Vista Natural Area with a trail system that takes you to Ft Collins or Loveland.
- Type:
- Single Family
- Sq.Ft.:
- 2,460
- Status:
- Active
- Beds:
- 4
- Lot size:
- 0.21 Acres
- Year built:
- 2022
- Baths:
- 3.00
- MLS#:
- IR1005766
- Subdivision:
- Lakes At Centerra
ADDITIONAL INFORMATION
Welcome to the Lakes at Centerra! Just built in 2022, this 2-story Lennar Pinnacle plan is a beauty in pristine condition and on a large corner lot with no neighbors behind. Better than new since the seller invested in backyard landscaping, so you don't have to! Enter this like-new home to find the ceilings are high and light filters in the many windows, making it bright and inviting. This home offers a main floor office and spacious living spaces that flow perfectly for entertaining. It will be a dream to live here with the gourmet kitchen, expansive island, upgraded counters and cabinets, space for coffee bar, storage and counter space galore. Upstairs you'll find convenient laundry and 4 generous bedrooms including a primary bedroom with mountain views, a large ensuite bath with dual vanities, views and sizeable walk-in closet. Even the 3-car garage feels like new! The unfinished basement is available for future expansion to suit your needs. Living in this neighborhood is a Colorado lifestyle. This community offers miles of trails, stunning views and 275 acres of lakes and wetlands. The Clubhouse includes a pool, garden center, kayaks and coming soon the Explorer Park, a large park and dog park. This is all conveniently located near Boyd Lake, shopping, dining, The Promenade Shops, Chapungu Sculpture Park and Centerra. To top it off, the seller is offering you the hot tub so you can enjoy resort-style living in your own backyard.
Open House:
Sunday, 4/28 11:00-4:00PM
- Type:
- Single Family
- Sq.Ft.:
- 2,608
- Status:
- Active
- Beds:
- 5
- Lot size:
- 0.14 Acres
- Year built:
- 2013
- Baths:
- 4.00
- MLS#:
- IR1005784
- Subdivision:
- Kendall Brook
ADDITIONAL INFORMATION
Two-story home in Loveland's Kendall Brook community that boasts stylish upgrades, thoughtful design and an inviting space with unbeatable location. As you arrive, you are greeted by the charming brick facade and covered front porch that exudes curb appeal. No detail has been overlooked in this impeccably maintained home. The open floor plan boasts wood plank tile flooring, offering durability and style. The updated kitchen is a culinary haven with stainless steel appliances, a fireclay apron front farmhouse sink, espresso acacia countertops, ceramic subway tiles, and a pantry that ensures plenty of storage for all your cooking needs. A living room fireplace adds a warm ambiance to the living area, where you can unwind and relax. Venture upstairs to discover your own private haven, with four generously sized bedrooms and a convenient laundry room. The primary suite is complete with an ensuite 5-piece bathroom and a walk-in closet. But the allure doesn't end there. Descend to the basement recreational area, where endless entertainment possibilities await. An additional guest suite ensures that your home is equipped to accommodate visitors. Step outside to the expansive fenced backyard and discover a paradise where outdoor living opportunities abound. A concrete patio beckons you to enjoy al fresco dining, while a trampoline adds a touch of fun, ensuring that there is never a dull moment under the wide Colorado sky. Enjoy easy access to parks, walking trails, and all the amenities that Loveland has to offer. With local shops, restaurants, and entertainment options just minutes away, everything you need is right at your fingertips.
$650,000
4485 Colona Place Loveland, CO 80538
- Type:
- Single Family
- Sq.Ft.:
- 2,844
- Status:
- Active
- Beds:
- 4
- Lot size:
- 0.15 Acres
- Year built:
- 2003
- Baths:
- 3.00
- MLS#:
- IR1005725
- Subdivision:
- Kendall Brook
ADDITIONAL INFORMATION
Immaculately maintained ranch-style home with almost 1,900 sq ft on the ground floor, including an open-concept living area with high ceilings, three bedrooms, two bathrooms, and a laundry room. The basement is fully finished with a spacious bedroom, 3/4 bath, and recreational room with a built-in desk ideal for teleworking or arts and crafts. Outside, a Trex deck is surrounded by a fenced backyard designed for minimal maintenance and maximum enjoyment. The neighborhood park and many local trails for walking and biking are just around the corner. Two-car garage. No metro district. The expansive layout creates the perfect environment for entertaining. The spacious kitchen features stainless steel appliances, a stylish backsplash, a convenient breakfast bar, and a pantry that offers ample storage space. A multi-sided fireplace accents the living and dining areas, creating a cozy atmosphere for relaxing and enjoying meals. The split-bedroom floor plan allows for added privacy, placing the spacious primary suite in its own tranquil corner, complete with bay window views of the backyard, and a 5-piece ensuite bathroom featuring a soaking tub, glass shower, dual vanity, and a generous walk-in closet. The two additional bedrooms provide ample space for family members or a home office. The finished basement offers even more living space for leisure and hobbies, with an extra bedroom and bathroom for guests. You and your four-legged friends will appreciate the climate-controlled doggie doors that go from the house to the garage to the backyard. With plenty of parks, walking trails, and local amenities just minutes away, you will enjoy the best that Loveland has to offer right at your doorstep.
$590,000
4120 Silene Place Loveland, CO 80537
- Type:
- Single Family
- Sq.Ft.:
- 2,034
- Status:
- Active
- Beds:
- 4
- Lot size:
- 0.31 Acres
- Year built:
- 2020
- Baths:
- 3.00
- MLS#:
- IR1005684
- Subdivision:
- Replat Of Marianna Pk Sub
ADDITIONAL INFORMATION
Bring your toys! Huge 1/3 acre corner lot with lots of parking and outside RV parking/hook-ups! Nearly new 4 bed, 3 bath home with 2 living spaces on a large corner lot brings country living with all the city conveniences so close. The home features upgraded solid alder cabinetry, slab granite, solid alder wood doors/trim, and stainless-steel appliances. Beautiful laminate flooring throughout provides carefree living. Single owner home has been immaculately kept and still looks new! A stone's throw from Boedecker Lake and ample open spaces provides great connection to outdoors. No metro district and very basic HOA.
- Type:
- Single Family
- Sq.Ft.:
- 1,691
- Status:
- Active
- Beds:
- 4
- Lot size:
- 0.1 Acres
- Year built:
- 2023
- Baths:
- 3.00
- MLS#:
- 6129631
- Subdivision:
- Sierra Valley
ADDITIONAL INFORMATION
Do you qualify to purchase a home at $400,000ish with a monthly HOA of $309ish? If so, you may qualify to purchase this newly built paired home! Welcome to 436 Primrose Court in Loveland Colorado! This home is built for your modern lifestyle. The builder selected beautiful finishes and long lasting, durable materials so this home will take care of you for years. The main floor is open and bright with the living room over-looking the HOA maintained front yard and the kitchen window and back door look into the private, fully fenced back yard. Black Pearl Leathered Granite counter tops, GE Stainless Steel appliances and Delta Matte Black kitchen fixtures were chosen for their beauty and high quality. The second level provides an open stairway with windows providing natural light, 4 bedrooms, 2 bathrooms, a laundry room and great closet space. The primary bedroom has an attached bath with ceramic tub to ceiling tile, two sinks with large matte black framed round mirrors over a Kamtz custom built vanity. The second upstairs bathroom has finishes just as nice. Each of the other 3 bedrooms have large windows and closets. The home is highly efficient with a Carrier 96% efficient furnace, central air conditioner and other energy saving features like R-3 Zipwall exterior sheathing. The fully insulated and finished garage is car charger ready. A generously sized concrete patio leads from the sliding glass door to the concrete path and backdoor of the garage. The HOA also takes care of the roof and exterior of the home. So many builder upgrades have been included already! You'll be close to Fairgrounds Park, Centennial Park, the Big Thompson River and trail and you'll be within a half mile of Downtown Loveland. Highway 402 and 287 lead you to I-25 and all Northern Colorado has to offer. Buyers and/or Buyer's Agent reach out to Listing Agent to discuss available down payment assistance to bridge the gap between purchase price and $400,000ish loan qualification.
- Type:
- Single Family
- Sq.Ft.:
- 2,670
- Status:
- Active
- Beds:
- 3
- Lot size:
- 0.11 Acres
- Year built:
- 2012
- Baths:
- 3.00
- MLS#:
- IR1005658
- Subdivision:
- Harvest Gold Second
ADDITIONAL INFORMATION
Welcome to this ranch-style home nestled in the heart of Loveland, Colorado. Boasting both convenience and comfort, this residence offers a serene retreat with modern amenities. The inviting front porch welcomes you into the home, providing a warm first impression. Step inside to discover an open layout, flooded with natural light that accentuates the inviting atmosphere with beautiful bay windows. This 3 bedroom 3 bathroom home with a 2 car garage. The basement is finished which provides extra living space and additional storage. This home backs to a open space which makes the backyard very peaceful. Don't miss the opportunity to make this lovely ranch-style home your own. Schedule a showing today and experience the best of Colorado living!
$1,135,000
6218 Jordan Drive Loveland, CO 80537
- Type:
- Single Family
- Sq.Ft.:
- 4,347
- Status:
- Active
- Beds:
- 5
- Lot size:
- 1.13 Acres
- Year built:
- 1989
- Baths:
- 4.00
- MLS#:
- IR1005640
- Subdivision:
- Bonnell West Pud
ADDITIONAL INFORMATION
Don't miss this amazing 2 story, 5 bed, 4 bath home with walk-out basement, 3 car garage and foothills/water views! This 4,426 sq feet of finished space is nestled on 1.13 acres in the scenic Bonnell West neighborhood of unincorporated Loveland just across the road from Lon Hagler Reservoir (fishing, boating, paddleboarding, kayaking). Cathedral and vaulted ceilings with rich wood accents, upgraded kitchen with granite counters. 3 Decks and covered lower porch (retractable awning up top), wood floors, huge basement rec room, Living Room and Family Room on main with main floor bedroom & 3/4 bath, catwalk overlooking main floor, new exterior paint, jetted tub, stunning master steam shower with radiant heat flooring, tankless water heater, dual HVAC zones (up/down), gas fireplace, attached storage shed and numerous other great features. 3rd garage bay has been walled off to make a workshop but still functions as a garage for parking. Community Septic System, Pool, Tennis/Pickle Ball Courts, Hiking/Biking trails and Low HOA! Community Septic System maintained by HOA. Finance this house using preferred lender and get 1% off of your interest rate and pay no loan fees on a future refinance (terms apply). Grab the popcorn and watch our movie on virtual tour tab, you will love it!
- Type:
- Single Family
- Sq.Ft.:
- 2,140
- Status:
- Active
- Beds:
- 3
- Lot size:
- 0.14 Acres
- Year built:
- 2004
- Baths:
- 3.00
- MLS#:
- IR1005648
- Subdivision:
- Garden Gate
ADDITIONAL INFORMATION
Welcome to 202 Snow Goose Ave! Nestled in the Garden Gate subdivision, in close proximity to Old Town, Loveland. This 3 bed/3 bath home is sure to impress. Step through the front entrance and experience the inviting warmth of the open-style living room. As you enter into the spacious and cheerful kitchen you will notice the efficient use of space and light. The kitchen comes fully-equipped with stainless steel appliances, large island and extensive cabinetry for all of your culinary desires. As you walk out onto the backyard deck you will see that the outdoor space is a gardener's paradise. 5 raised garden beds, a chicken coup, 5 zone in-ground sprinkler system and well thought-out landscaping making this ideal for those with a green thumb! As you enter the lower level you'll notice the cozy gas fireplace and natural lighting, making the family room the perfect place to relax. Upstairs, the cozy primary bedroom faces east to the morning sun and includes a full bathroom suite. The other two bedrooms on the upper floor, along with the shared full bath nearby, allow for guests to be comfortable, or an office space with views of the foothills. The unfinished basement provides ample flex storage space or a great layout to add additional finished space to the home. In addition, the neighborhood park is close-by. Come and see all that 202 Snow Goose Ave has to offer before it's gone!
$565,000
2011 Chama Avenue Loveland, CO 80538
- Type:
- Single Family
- Sq.Ft.:
- 2,425
- Status:
- Active
- Beds:
- 6
- Lot size:
- 0.19 Acres
- Year built:
- 1966
- Baths:
- 3.00
- MLS#:
- IR1005613
- Subdivision:
- Locust Park
ADDITIONAL INFORMATION
Beautiful light-filled Ranch home located just blocks away from Lake Loveland. From the moment you step inside, you'll be impressed by original hardwood floors and all new LED lighting throughout the home. updated kitchen featuring tons of storage, Step outside and enjoy the beautiful Colorado evenings on your own custom patio that overlooks a very large private fenced backyard with garden or dog run. This home boasts a luxurious primary with a expansive closet .The inviting rec-room on the lower level is paired perfectly with the smaller kitchen/wetbar , and features two additional bedrooms and 3/4 bath, making it the perfect space for your guests, or even a investment opportunity! Outside, the over-sized concrete driveway can easily accommodate two full-size vehicles, and all your toys w/NO HOA. This home truly has it all. With its modern updates, spacious living areas, savings on energy costs because you have no electric bill thanks to 39 panels of owned solar and the unbeatable location, it's the perfect place to call home! Don't miss out on this incredible opportunity - schedule a showing today before it's too late!
- Type:
- Single Family
- Sq.Ft.:
- 2,106
- Status:
- Active
- Beds:
- 5
- Lot size:
- 0.11 Acres
- Year built:
- 1991
- Baths:
- 2.00
- MLS#:
- IR1005612
- Subdivision:
- Allendale Pud
ADDITIONAL INFORMATION
Beautiful Ranch in Allendale Subdivision. Close to schools, shopping, Biking/hiking trails, Centerra, I-25 Access, Boyd Lake and more. Completely finished basement with full kitchen and bar. New Luxury Vinyl, updated lighting fixtures, new Furnace, new AC, new gutters, newly installed sod, new dishwasher, new upstairs stove, remodeled bathrooms, just to name a few. This home is ready for you! Don't miss this one.
- Type:
- Single Family
- Sq.Ft.:
- 2,373
- Status:
- Active
- Beds:
- 5
- Lot size:
- 0.24 Acres
- Year built:
- 2004
- Baths:
- 3.00
- MLS#:
- 7897332
- Subdivision:
- Kendall Brook
ADDITIONAL INFORMATION
Price Improvement on this fantastic home! 3D Matterport Virtual Walkthrough Available. Situated on a generous corner lot, this stunning 5-bedroom, 3-bathroom home offers an unparalleled blend of comfort, elegance, and convenience. Nestled beside a serene park and expansive open space, the property boasts a tranquil ambiance and unobstructed views. Step into the heart of the home, where a grand great room awaits. Towering ceilings create an airy atmosphere, accentuated by a captivating fireplace that serves as a focal point for gatherings and relaxation. This expansive living area provides ample space for entertaining guests or enjoying cozy evenings with loved ones. Adjacent to the great room is a gourmet kitchen, equipped with modern appliances, ample counter space, and custom cabinetry. Whether preparing culinary delights or enjoying casual meals, this inviting space caters to every need. The home features five generously sized bedrooms, providing plenty of room for family members and guests alike. Step outside to discover a private backyard retreat, featuring a spacious deck ideal entertaining, or simply basking in the beauty of nature. Mature trees provide shade and privacy, creating an intimate setting for outdoor enjoyment. With plenty of room for recreation and relaxation. Basement is finished with 2 bedrooms and a bathroom. There is a separate bonus area of the basement that is unfinished and ready for next owner to put the fininshing touches, options are endless with this large area. Located in a sought-after neighborhood, this home offers the perfect balance of tranquility and convenience. Enjoy easy access to nearby amenities, including shopping, dining, entertainment, and top-rated schools. With the park and open space just steps away, outdoor adventures await right at your doorstep. Don't miss this opportunity to make this exceptional property your own. 3D Matterport Virtual tour link https://my.matterport.com/show/?m=2nL1VrxMGTf
Andrea Conner, Colorado License # ER.100067447, Xome Inc., License #EC100044283, AndreaD.Conner@Xome.com, 844-400-9663, 750 State Highway 121 Bypass, Suite 100, Lewisville, TX 75067

The content relating to real estate for sale in this Web site comes in part from the Internet Data eXchange (“IDX”) program of METROLIST, INC., DBA RECOLORADO® Real estate listings held by brokers other than this broker are marked with the IDX Logo. This information is being provided for the consumers’ personal, non-commercial use and may not be used for any other purpose. All information subject to change and should be independently verified. © 2024 METROLIST, INC., DBA RECOLORADO® – All Rights Reserved Click Here to view Full REcolorado Disclaimer
Loveland Real Estate
The median home value in Loveland, CO is $485,000. This is higher than the county median home value of $379,500. The national median home value is $219,700. The average price of homes sold in Loveland, CO is $485,000. Approximately 60.2% of Loveland homes are owned, compared to 35.18% rented, while 4.62% are vacant. Loveland real estate listings include condos, townhomes, and single family homes for sale. Commercial properties are also available. If you see a property you’re interested in, contact a Loveland real estate agent to arrange a tour today!
Loveland, Colorado has a population of 74,125. Loveland is less family-centric than the surrounding county with 29.28% of the households containing married families with children. The county average for households married with children is 32.02%.
The median household income in Loveland, Colorado is $61,133. The median household income for the surrounding county is $64,980 compared to the national median of $57,652. The median age of people living in Loveland is 40.2 years.
Loveland Weather
The average high temperature in July is 87.8 degrees, with an average low temperature in January of 16.5 degrees. The average rainfall is approximately 16.8 inches per year, with 42.6 inches of snow per year.
