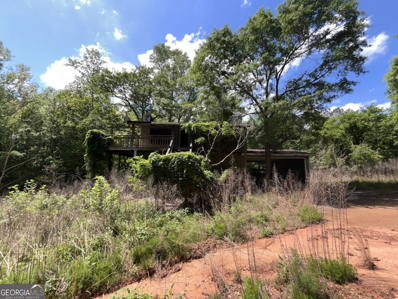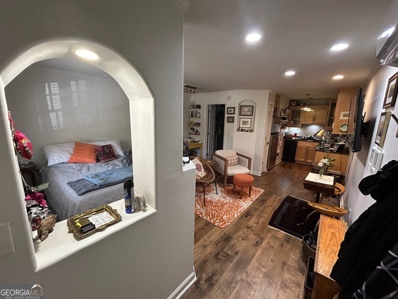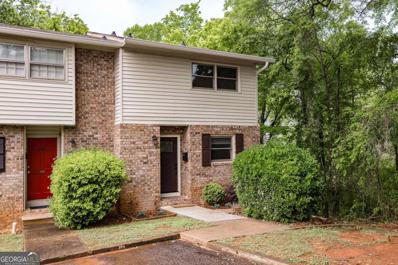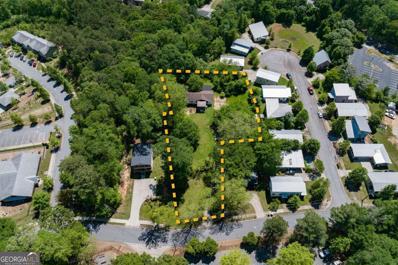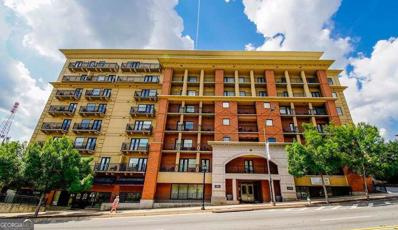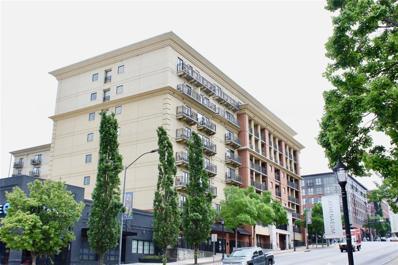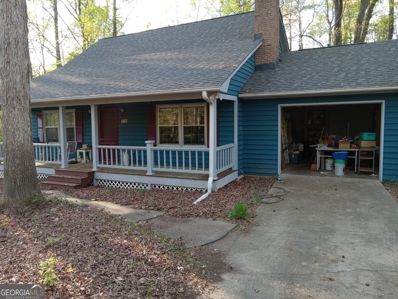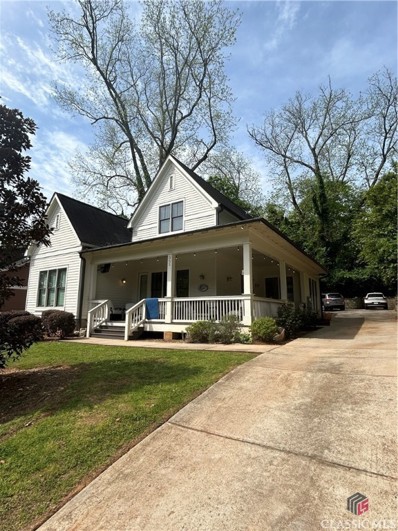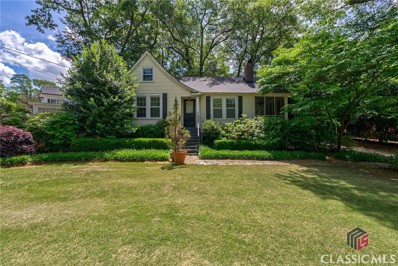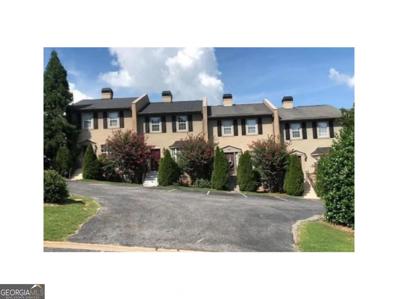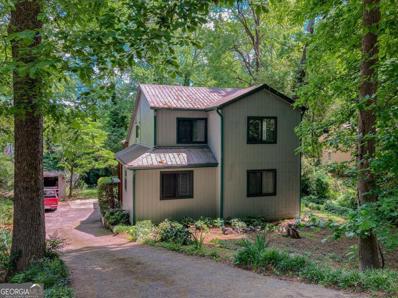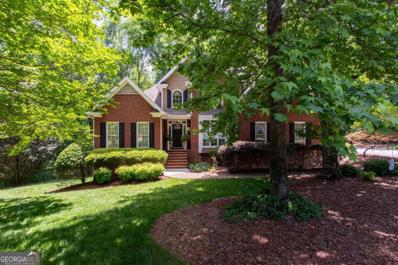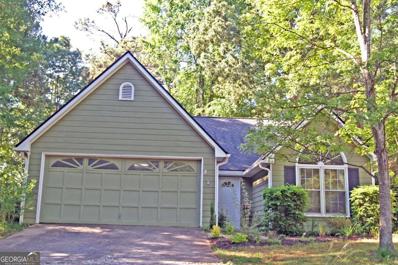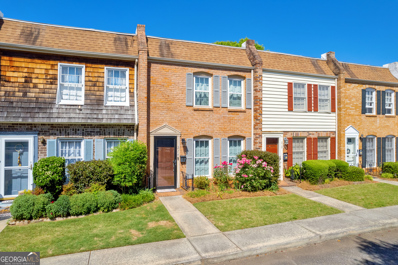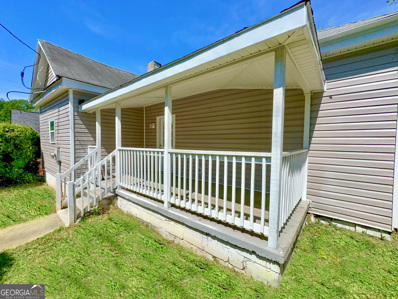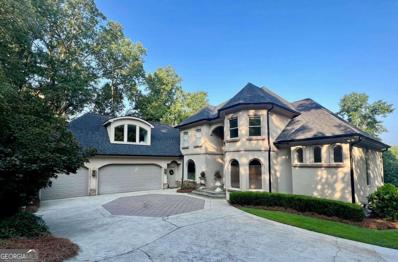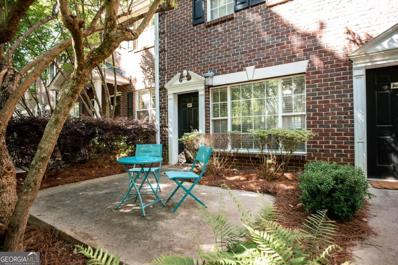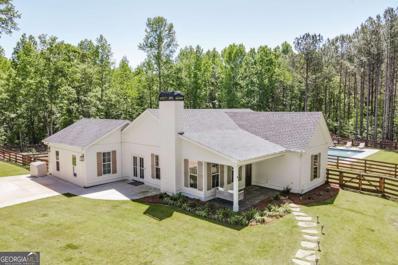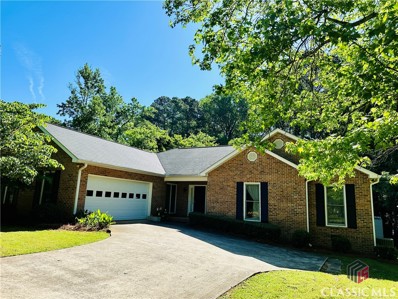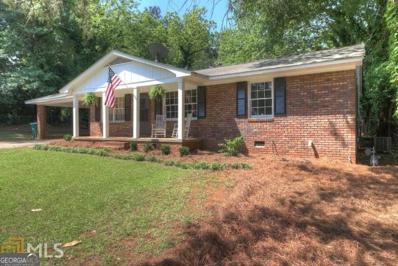Athens GA Homes for Sale
- Type:
- Single Family
- Sq.Ft.:
- 1,459
- Status:
- NEW LISTING
- Beds:
- 4
- Lot size:
- 3.35 Acres
- Year built:
- 1973
- Baths:
- 2.00
- MLS#:
- 10294410
- Subdivision:
- None
ADDITIONAL INFORMATION
Are you looking for you next ranch to keep in your portfolio or flip something new? Well come take a look at this ranch. Property has its own waterfall in the back for a good view. Minutes away from Jackson County, and 15 Minutes from Downtown Athens. Do you like Dirt roads then this is for you!!
$159,000
655 E Campus Road Athens, GA 30605
- Type:
- Condo
- Sq.Ft.:
- 416
- Status:
- NEW LISTING
- Beds:
- 1
- Year built:
- 1972
- Baths:
- 1.00
- MLS#:
- 10294355
- Subdivision:
- Studio 40
ADDITIONAL INFORMATION
Here's your chance to own this charming, renovated condo in a perfect location close to UGA campus, Five Points, and Downtown. Unit 14 of Studio 40 features a completely open concept with many updates including new hardwood flooring, granite kitchen counters and bathroom vanity, tiled bathroom floor and tub surround, and new light fixtures. You will be pleased to see how well the space is maximized in this studio suite with its ample kitchen cabinets and closet storage. The HOA has maintained the property well as it has a newer roof and water heaters that serve the condos. Water, hot water, exterior and grounds maintenance, trash and pest control are all included in the low HOA fees. This home will make an incredible investment for parents, investors, or first time homebuyers who want to capitalize on the strong Athens condo market...and all this for under $160,000!
$324,900
149 Eaglewood Way Athens, GA 30606
- Type:
- Condo
- Sq.Ft.:
- 1,782
- Status:
- NEW LISTING
- Beds:
- 3
- Lot size:
- 0.02 Acres
- Year built:
- 1973
- Baths:
- 4.00
- MLS#:
- 10294106
- Subdivision:
- Eaglewood
ADDITIONAL INFORMATION
Fully renovated Five Points Townhome! Three bedroom, three bath, plus a full basement that was beautifully renovated in Oct. 2023. The remodel addressed cosmetic and all other maintenance issues. Located off Lumpkin Avenue on tucked away within a quiet corner nestled in the tree canopy for a peaceful setting on the deck. Real hardwood floors, white wooden shaker cabinets, quartz kitchen countertops, new stainless steel appliances. New plumbing & lighting fixtures throughout. Tile baths, Carera marble bathroom counter-tops. The Main level has living room, dining room, kitchen, half-bath & deck. Upstairs is the primary bedroom with en suite bathroom. The upper level also has two additional bedrooms with a shared bath. Totally remodeled Basement with LVP flooring, has a great room, full walk in closet, laundry room & full bath with access to the exterior. 2 HVAC units serve this home to provide optimal comfort & efficancny.
$639,900
243 Bray Street Athens, GA 30601
- Type:
- Mixed Use
- Sq.Ft.:
- 1,456
- Status:
- NEW LISTING
- Beds:
- 4
- Lot size:
- 1.11 Acres
- Year built:
- 1980
- Baths:
- 4.00
- MLS#:
- 10293906
- Subdivision:
- No Recorded Subdivision
ADDITIONAL INFORMATION
243 Bray St, Athens, GA is where opportunity meets location! This prime piece of real estate was recently rezoned to RM 2 Zoning, offering many possibilities for savvy investors and developers. Situated in the heart of Athens, just a stones throw away from downtown, this property presents an exceptional opportunity to capitalize on the growth of the Athens area. With RM 2 Zoning in place, this property allows for the development of up to twenty-four(24) units per acre. Whether you envision crafting a residential community or exploring other development ventures, the zoning flexibility opens doors to endless potential with proximity to downtown amenities, including dining, shopping, area hotspots, and of course the University of Georgia. With demand for housing and commercial space on the rise in Athens, this site presents buyers with an investment opportunity. The current owner is planning to lease the property for 10 months starting in August at $2,700 to allow a new buyer cash flow while planning improvements to the site. Lastly, there are many planned improvements to the North Ave corridor which can be provided upon request or for agents the link can be found in the private remarks.1. RM 2 Multi Family Zoning, 2. Potential to Increase Density, 3. 24 Bedrooms Per Acre Zoning
$399,900
250 Broad Street Athens, GA 30601
- Type:
- Condo
- Sq.Ft.:
- 432
- Status:
- NEW LISTING
- Beds:
- 1
- Lot size:
- 0.01 Acres
- Year built:
- 2004
- Baths:
- 1.00
- MLS#:
- 10293788
- Subdivision:
- Game Day Condos
ADDITIONAL INFORMATION
GAMEDAY Condo 522 - Excellent Condition! 1/1 with new LVP flooring and large window in Bedroom with western view. Fresh paint throughout. All GAMEDAY condos are fully furnished with all the furniture, linens, appliances, electronics, and household items included in the price. Optional on-site management company will lease the condo for you when you are not there. Walk to Sanford Stadium and UGA campus. Association dues cover water, sewer, trash pick up, common area maintenance, insurance on building, hi-speed internet access, extended satellite television, security, and parking.
- Type:
- Condo
- Sq.Ft.:
- 768
- Status:
- NEW LISTING
- Beds:
- 2
- Lot size:
- 0.02 Acres
- Year built:
- 2004
- Baths:
- 2.00
- MLS#:
- 7381652
- Subdivision:
- Game Day
ADDITIONAL INFORMATION
Great place for Bulldog game days!!!! Home has 2 bedrooms and 2 baths in very popular Game Day!!! It has upgrades throughout with with new kitchen countertops, appliances, both bathrooms have new vanities, and new flooring throughout. The condo is furnished with all furniture, appliances, and electronics included in the price. It has 1 assigned parking place plus extra parking at the lobby level. It is a great place to enjoy downtown Athens and football on Saturdays in the fall! Game Day has onsite front desk staff available 24/7, on-site housekeeping, and an on-site handyman. It is optional but condo management company does have a rental program that will lease the condo for you. Walk to downtown, UGA campus, and Sanford Stadium.
- Type:
- Single Family
- Sq.Ft.:
- 1,581
- Status:
- NEW LISTING
- Beds:
- 3
- Lot size:
- 0.48 Acres
- Year built:
- 1987
- Baths:
- 2.00
- MLS#:
- 10293700
- Subdivision:
- Shadow Moss
ADDITIONAL INFORMATION
Awesome location on the East Side, nearby parks, close to UGA and downtown Athens. Three bedroom two bath home. Beautiful flowering shrubs, private back yard.
$875,000
355 N Pope Street Athens, GA 30601
- Type:
- Single Family
- Sq.Ft.:
- 2,466
- Status:
- NEW LISTING
- Beds:
- 5
- Lot size:
- 0.33 Acres
- Year built:
- 2014
- Baths:
- 3.00
- MLS#:
- 1016991
- Subdivision:
- No Recorded Subdivision
ADDITIONAL INFORMATION
This perfectly situated 5 BR / 5 BA has a wrap around porch and plenty of parking located at 355 N. Pope Street. Its the perfect location to keep you close to downtown and able to walk to games, dining, etc., but without the noise. This property is currently leased through July 2025 and a fully legal rental with a multi-family zoning. Because this property was built as a residence instead of a pure rental it has far more space, storage, and circulation than your standard rentals!!
- Type:
- Single Family
- Sq.Ft.:
- 1,588
- Status:
- NEW LISTING
- Beds:
- 3
- Lot size:
- 0.29 Acres
- Year built:
- 1940
- Baths:
- 2.00
- MLS#:
- 1016805
- Subdivision:
- Bobbin Mill
ADDITIONAL INFORMATION
Introducing 465 Springdale St, a hidden gem nestled in the heart of Athens' coveted and walkable 5 Points area. Renowned as "the best location in all of Athens" by locals and visitors alike, this home's prime spot in The Five Points neighborhood is unbeatable. Step into this exquisite 3-bedroom, 2-bath residence to discover a modern oasis with a spacious layout that surpasses all expectations. The main level features a well-appointed kitchen and dining area, a living room with a charming brick fireplace, and stunning original hardwood floors throughout. Enjoy the abundance of natural light and airy ambiance courtesy of the new large windows. The main floor bedrooms offer ample storage, while the upstairs bedroom includes a workstation area/sitting room and a versatile bonus room. The updated kitchen with stainless steel appliances is a chef's dream, perfect for entertaining or preparing gourmet meals. The expansive living spaces provide a cozy and inviting atmosphere, complemented by a sunlit screen porch and living room. What sets this property apart is its expansive lot, offering endless outdoor possibilities such as a lush garden, dining area, fire-pit circle, or even a pool. Whether you seek an investment opportunity, a full-time residence, or a game day retreat, this home has it all. Located within walking distance of the prestigious David C. Barrow Elementary School, Springdale St is one of Athens' most sought-after addresses. Embrace the vibrant neighborhood with its array of award-winning restaurants, shops, and nightlife, including Marker Seven Coastal Grill, Five and Ten, Jittery Joe's Coffee, and more. Just 1.5 miles from UGA's Sanford Stadium, this is the perfect "in-town" home in the Classic City. Schedule your private viewing with Hally DeMent today and experience the best of Athens living at 465 Springdale St.
$229,000
114 Tamara Court Athens, GA 30606
- Type:
- Townhouse
- Sq.Ft.:
- 1,334
- Status:
- NEW LISTING
- Beds:
- 2
- Lot size:
- 0.07 Acres
- Year built:
- 1987
- Baths:
- 3.00
- MLS#:
- 10292965
- Subdivision:
- Tarmara Hills At Epps Bridge
ADDITIONAL INFORMATION
Seller willing to pay a 3% buyers agent commission. Quaint townhouse tucked away in the quiet community of Tamara Hills. Perfect for investors, future or current UGA students, small families or first time homebuyers. A short, walkable distance to the county transit route. This unit offers 2 large bedrooms upstairs, each with their own bathroom and ample closet space! Brand new HVAC unit was installed in 2020. When you come through the front door, you will enter the spacious Living Room with a bay window, cozy fireplace and a half bathroom for guests. In the back of the property is a formal Dining Room that leads into the L-shaped Kitchen. Just off the Kitchen is the Laundry closet that includes a washer and dryer (at no extra cost). The back yard is fenced and ready for your dogs!
$350,000
351 College Circle Athens, GA 30605
Open House:
Tuesday, 5/7 10:00-1:00PM
- Type:
- Single Family
- Sq.Ft.:
- 1,982
- Status:
- NEW LISTING
- Beds:
- 3
- Lot size:
- 0.41 Acres
- Year built:
- 1973
- Baths:
- 2.00
- MLS#:
- 10292868
- Subdivision:
- University Heights
ADDITIONAL INFORMATION
Preserved in time, this unique contemporary design boasts flare from days gone by blended with pristine, move-in ready condition. Unlike todays craftsman styles, this multi-level layout hosts a rare gem that offers tons of standout features and custom detailing that enhance this abodes individuality. DETAILS:*3 Bedrooms/2 Full Bath *1982 Sq.Ft. *Year Built - 1973 *.41 Acre Lot. SPECIAL FEATURES: Beamed Vaulted Ceilings Fireplace Hardwood Floors Screened Porch Double Paned Windows with Blinds Package Modern Light Fixtures Attic Fan. FLOOR PLAN: -Contemporary, Multi-level Plan. -Welcomed by the Foyer with coat closet, this unique concept branches off to provide a private Living Room, with plush carpet flooring, spacious bedroom, full bath, access to the lower level Laundry Room and linen closet with laundry chute. -Just up a few stairs is the expansive Great Room with fireplace, boasting lofty beamed ceilings and a wall of sliding glass doors allowing natural light to penetrate throughout. -This open space transitions to the formal dining area that could easily seat 6+. -With just the breakfast bar between, entertaining from the Kitchen and serving will be a breeze. -The Kitchen is packed with white cabinets including floor-to-ceiling pantry cabinet for extra storage, sandstone counters and complete appliance package. APPLIANCES: * Smooth-top Stove/Oven Combo *Dishwasher *Vent-hood Microwave *Refrigerator. SECOND FLOOR: Carpet Flooring -Bonus Room perfect for a hobby space, storage or home office. Full Bath. 2 oversized Bedrooms. One of the Bedrooms features a built-in desk area with window overlooking the main floor living areas. BASEMENT: -Laundry Room -Exterior Access -Storage Room. EXTERIOR: ~Covered Front Entry ~Oversized Screened Porch ~Lower Level Carport with Storage Room ~Concrete Drive and Parking Pad ~Garden Area ~Utility Shed ~Level Rear Yard. EXTRAS: -City Water and Septic tank -Cedar Exterior -No HOA. LOCATION: Providing Superior Convenience, just 2 minutes to East Athens shopping and restaurants. 2 miles to Loop 10. Within 5 minutes to UGA East Campus. This University Heights home offers an architectural vibe that only the contemporary style can provide. Its early 70s modern flare sets it apart.
$589,900
344 Ashbrook Lane Athens, GA 30605
- Type:
- Single Family
- Sq.Ft.:
- 3,907
- Status:
- NEW LISTING
- Beds:
- 5
- Lot size:
- 0.5 Acres
- Year built:
- 2004
- Baths:
- 5.00
- MLS#:
- 10292578
- Subdivision:
- Ashton Place
ADDITIONAL INFORMATION
~~OPEN HOUSE: Sunday, May 5th, 1:00PM-4:00PM~~. Welcome home to the epitome of gracious living! Nestled atop a finished basement, this meticulously updated residence offers an abundance of space for comfortable living. Situated on a sprawling .50-acre cul-de-sac lot, privacy abounds, with the tranquil surroundings easily enjoyed from the expansive deck overlooking a serene creek and natural woodland setting. Once inside, discover a stately home boasting a welcoming formal plan accentuated by lofty vaulted ceilings, upgraded crown molding, and an array of windows, bathing the interior in natural light. The kitchen is a chefs delight, featuring granite countertops, a stylish backsplash, and gleaming hardwood floors, while the formal dining room sets the stage for elegant entertaining. Speaking of entertaining, a gracious keeping room with fireplace extends from the kitchen, providing the perfect gathering spot. On the main level, retreat to the master suite, complete with a large walk-in closet, double vanity, and a luxurious jacuzzi tub/shower combination. Upstairs, three additional bedrooms and two bathrooms offer ample space for family and guests. The daylight basement provides endless possibilities for recreation and relaxation, with an office, a rejuvenating bathroom with a steam shower, a game area, and plentiful storage space. An additional room offers versatility, perfect for a home gym or extra bedroom. This home comes equipped with luxurious touches, including plantation shutters, decorative light fixtures, storage shelves in the basement, and metal storage shelves in the garage. Plus, enjoy the added amenities of the community pool and picnic/play area included in the HOA fee. Welcome to Ashton Place, where every detail has been thoughtfully crafted to offer a lifestyle of unparalleled comfort and elegance.
$287,000
155 Diamond Drive Athens, GA 30605
- Type:
- Single Family
- Sq.Ft.:
- n/a
- Status:
- NEW LISTING
- Beds:
- 3
- Lot size:
- 0.27 Acres
- Year built:
- 1999
- Baths:
- 2.00
- MLS#:
- 10292235
- Subdivision:
- Emerald Pointe
ADDITIONAL INFORMATION
This is the one! Multiple Offers received with Deadline of May 5, 4pm. Eastside convenience and charm awaits you in this cozy cottage on a spacious cul-de-sac lot. You will love the vaulted ceilings and easy to maintain flooring throughout. Enjoy cozy winter evenings in front of the fireplace and easily host large gatherings in the manicured back yard perfect for relaxation or entertaining. There are many varieties of plants throughout the yard including roses and blueberries and a chicken coop to boot. The kitchen is located in the rear with an island and dining nearby, making access a breeze for evening dinners on the deck or gathering in the yard. Just off the great room you will find the primary suite with large bath and laundry nearby. In the front of the home two cozy bedrooms separate the space and provide comfortable retreats with a shared bathroom. Outside you will find a screened in patio that leads to a large deck and cobblestone patio area. Walk out to a large level space for relaxing, reflecting and gathering. The location is quiet and yet so convenient to UGA Vet campus, eateries, grocery stores, botanical gardens and more. All appliances Stay. Newer roof, water heater and Hvac system.
$505,900
228 Westpark Drive Athens, GA 30606
- Type:
- Single Family
- Sq.Ft.:
- 2,101
- Status:
- NEW LISTING
- Beds:
- 3
- Lot size:
- 0.14 Acres
- Year built:
- 2023
- Baths:
- 3.00
- MLS#:
- 1016921
- Subdivision:
- Summerville
ADDITIONAL INFORMATION
Welcome to Summerville, a charming new construction neighborhood located off of Jennings Mill Rd - just minutes from shopping, dining, UGA Campus, and bustling downtown Athens. Traditionally-inspired, these watercolor homes echo the easy appeal of the coast with welcoming porches and rear garages. Step into our Whitney floorplan and find yourself immersed in modern elegance. This spacious first floor is an entertainer's dream with an open concept kitchen, dining space, and living space. This floor features high ceilings and plenty of natural light, as well as generous storage, a 42 fireplace, a mudroom, and a powder room right off of the rear entrance. Your gourmet kitchen is a chef's dream with granite countertops, stainless steel appliances, a gas cooktop, a walk-in pantry, and an oversized kitchen island. Upstairs you will find your luxurious owner's suite with a large walk-in closet and a spa-like ensuite. Down the hall are two more bedrooms, your laundry room, and an additional bathroom. With ample space and storage throughout, these new builds will not last long! Tour today to find your little piece of paradise.
$569,900
260 Westpark Drive Athens, GA 30606
- Type:
- Single Family
- Sq.Ft.:
- 2,695
- Status:
- NEW LISTING
- Beds:
- 4
- Lot size:
- 0.15 Acres
- Year built:
- 2023
- Baths:
- 4.00
- MLS#:
- 1016943
- Subdivision:
- Summerville
ADDITIONAL INFORMATION
Welcome to Summerville, a charming new construction neighborhood located off of Jennings Mill Rd - just minutes from shopping, dining, UGA Campus, and bustling downtown Athens. Traditionally-inspired, these watercolor homes echo the easy appeal of the coast with welcoming porches and rear garages. Step into our Hailey floorplan and find yourself immersed in modern elegance. Off of your entry is a convenient powder room. To your right, you are welcomed by a roomy formal dining room, perfect for throwing dinner parties. To your left is your impressive owner's suite with two large walk-in closets and a spa-like ensuite. Continue down the foyer and find an open-concept kitchen and living space. Your gourmet kitchen is a chef's dream with granite countertops, stainless steel appliances, a gas cooktop, a generous walk-in pantry, and an oversized kitchen island. A nook connecting the kitchen and dining room constitutes the perfect space for a mini bar or coffee bar. Entertain in your spacious great room, beautifully designed with plenty of natural light and a 42 fireplace. Upstairs you will find two loft areas perfect for additional living space and/or an office space. The rest of the second floor boasts 3 additional bedrooms, two bathrooms, your laundry room, and a balcony overlooking your front yard. With ample space and storage throughout, these new builds will not last long! Tour today to find your little piece of paradise.
$532,900
236 Westpark Drive Athens, GA 30606
- Type:
- Single Family
- Sq.Ft.:
- 2,525
- Status:
- NEW LISTING
- Beds:
- 4
- Lot size:
- 0.14 Acres
- Year built:
- 2023
- Baths:
- 4.00
- MLS#:
- 1016942
- Subdivision:
- Summerville
ADDITIONAL INFORMATION
Welcome to Summerville, a charming new construction neighborhood located off of Jennings Mill Rd - just minutes from shopping, dining, UGA Campus, and bustling downtown Athens. Traditionally-inspired, these watercolor homes echo the easy appeal of the coast with welcoming porches and rear garages. Step into our Harper floorplan and find yourself immersed in modern elegance. To your left, you are welcomed by a roomy formal dining room, perfect for throwing dinner parties. Continue down the foyer and find an open-concept kitchen and living space. Your gourmet kitchen is a chef's dream with granite countertops, stainless steel appliances, a gas cooktop, a generous walk-in pantry, and an oversized kitchen island. Entertain in your spacious great room, beautifully designed with plenty of natural light and a 42" fireplace. To your right is your luxurious owner's suite with a large walk-in closet and spa-like ensuite. Upstairs you will find a generously sized loft flanking 3 more bedrooms, your laundry room, and two additional bathrooms. With ample space and storage throughout, these new builds will not last long! Tour today to find your little piece of paradise.
- Type:
- Single Family
- Sq.Ft.:
- 2,101
- Status:
- NEW LISTING
- Beds:
- 3
- Lot size:
- 0.12 Acres
- Year built:
- 2023
- Baths:
- 3.00
- MLS#:
- 1016949
- Subdivision:
- Summerville
ADDITIONAL INFORMATION
Welcome to Summerville, a charming new construction neighborhood located off of Jennings Mill Rd - just minutes from shopping, dining, UGA Campus, and bustling downtown Athens. Traditionally-inspired, these watercolor homes echo the easy appeal of the coast with welcoming porches and rear garages. Step into our Whitney floorplan and find yourself immersed in modern elegance. This spacious first floor is an entertainer's dream with an open concept kitchen, dining space, and living space. This floor features high ceilings and plenty of natural light, as well as generous storage, a 42 fireplace, a mudroom, and a powder room right off of the rear entrance. Your gourmet kitchen is a chef's dream with granite countertops, stainless steel appliances, a gas cooktop, a walk-in pantry, and an oversized kitchen island. Upstairs you will find your luxurious owner's suite with a large walk-in closet and a spa-like ensuite. Down the hall are two more bedrooms, your laundry room, an additional bathroom, and a large balcony overlooking your front yard. With ample space and storage throughout, these new builds will not last long! Tour today to find your little piece of paradise.
$526,100
276 Westpark Drive Athens, GA 30606
- Type:
- Single Family
- Sq.Ft.:
- 2,525
- Status:
- NEW LISTING
- Beds:
- 4
- Lot size:
- 0.15 Acres
- Year built:
- 2023
- Baths:
- 4.00
- MLS#:
- 1016945
- Subdivision:
- Summerville
ADDITIONAL INFORMATION
Welcome to Summerville, a charming new construction neighborhood located off of Jennings Mill Rd - just minutes from shopping, dining, UGA Campus, and bustling downtown Athens. Traditionally-inspired, these watercolor homes echo the easy appeal of the coast with welcoming porches and rear garages. Step into our Harper floorplan and find yourself immersed in modern elegance. To your left, you are welcomed by a roomy formal dining room, perfect for throwing dinner parties. Continue down the foyer and find an open-concept kitchen and living space. Your gourmet kitchen is a chef's dream with granite countertops, stainless steel appliances, a gas cooktop, a generous walk-in pantry, and an oversized kitchen island. Entertain in your spacious great room, beautifully designed with plenty of natural light and a 42" fireplace. To your right is your luxurious owner's suite with a large walk-in closet and spa-like ensuite. Upstairs you will find a generously sized loft flanking 3 more bedrooms, your laundry room, two additional bathrooms, and a balcony overlooking your front yard. With ample space and storage throughout, these new builds will not last long! Tour today to find your little piece of paradise.
- Type:
- Condo
- Sq.Ft.:
- 1,224
- Status:
- NEW LISTING
- Beds:
- 2
- Year built:
- 1969
- Baths:
- 2.00
- MLS#:
- 10292026
- Subdivision:
- Georgetown
ADDITIONAL INFORMATION
Welcome to Georgetown! This location is convenient to all the east Athens shops and restaurants and the UGA Vet School Campus. This condo unit is a two bedroom, one and a half bathroom with lots of character. The unit is in the front section so there is a nice covered parking carport area with a utility / storage room that not all Georgetown units have. Also there is a back patio area that is fenced in for a nice outdoor space. As you enter the front door you will see the living room. and straight ahead is the dining room. The kitchen is just to the left and features granite countertops. There is a half bath on the main level and a storage closet under the stairs. Both bedrooms are upstairs and have an updated bathroom between them with his and hers vanities. The laundry closet is also upstairs. The community features access to the pool and dog park. Georgetown is an owner occupant community with rental restrictions.
- Type:
- Single Family
- Sq.Ft.:
- 1,782
- Status:
- NEW LISTING
- Beds:
- 4
- Lot size:
- 0.15 Acres
- Year built:
- 1945
- Baths:
- 2.00
- MLS#:
- 10291792
- Subdivision:
- Hancock
ADDITIONAL INFORMATION
TOP TO BOTTOM IN-TOWN RENOVATION. Full meal deal 4 bed/2 Bath with lots of space and to top it off you have more off street parking than you'd ever expect in-town and you get a two car garage, so if you are an artist looking for a more than modest live-work space, or if you work from home or want roomies but still plenty of space, then come and get it. Every part of this house has been touched in the best way, and at $235 per sq foot I don't suspect this home will last long on market. The three beds on main are spacious and one is a true owner's suite. The set up is such that you can easily make one or more bedrooms additional living spaces, or head to the back of the home to create a two tiered living room/rec room out of the huge back-bedroom area with loads of space. New kitchen includes complete stainless steel appliance package. Back foyer access to a spacious garage with a large driveway with additional parking and adjacent lawn area, all accessed off quiet Glenhaven Ave behind the property, so you will be in and out without a fuss. The location is insanely convenient to all things Normaltown with the UGA Health Science Campus and free bus, brewery, pubs, restaurants, wine shop, cafes, and more. Downtown and main campus is equally convenient as is the entire Chase St and Prince Ave retail corridors. Dangerously close to Tamez Barbecue for those Saturday morning brisket breakfast burritos. Need to get out of or across town? Loop access at multiple nearby exits and the ever evolving Beechwood Shopping Center and renovated Baxter St. Kroger are blocks away. Get into this neighborhood now because it's changing mighty fast. Easy to show and ready to go!
$1,470,000
1190 Tanglebrook Drive Athens, GA 30606
- Type:
- Single Family
- Sq.Ft.:
- 7,400
- Status:
- NEW LISTING
- Beds:
- 5
- Lot size:
- 1.52 Acres
- Year built:
- 2002
- Baths:
- 6.00
- MLS#:
- 10291763
- Subdivision:
- Tanglebrook
ADDITIONAL INFORMATION
$10,000 BUYER BONUS! This Oconee County Estate home, in the sought after Tanglebrook subdivision, offers luxurious living, convenience to great dining and shopping, and access to the award-winning Oconee public schools. The homes high on a beautiful, wooded lot, overlooking McNutts Creek. Walk through the custom wood front doors onto the main level designed for entertainment. There is a dining room with wet bar, a living room with vaulted ceiling and fireplace, and a large family room with stone fireplace, vaulted ceiling and a wall of windows overlooking the resort style pool deck. The chefs kitchen is centered around a large white quartz stone island, and boasts top of the line appliances, like a Sub Zero refrigerator/freezer, Viking gas stove with 8 burners, and a Kitchen Aide double oven with convection cooking. The center island has Sub Zero refrigerated drawers, a hidden microwave shelf, a built-in spice rack, and additional storage drawers. The other kitchen island has a large stainless commercial sink, a 2nd prep sink with water filtration, and a large seating area. Additional kitchen benefits include custom designed wooden cabinets with interior and undermount lighting, a pot filler by the stove, and a walk-in pantry. The owners suite, also located on the main level, offers a fireplace, vaulted ceiling, and large windows overlooking the pool and creek. The custom window treatments are being left with the home. The owners suite bathroom is adorned with separate vanities, a large garden tub with spa, a large walk-in double shower, and 2 walk-in closets with professionally designed wooden, shelving and drawers. Move to the upper level by the large open staircase that is in the center of the home, and that runs from the terrace level, through the main level to the top level. The upper level has four bedrooms, all with walk-in closets. You will find 3 full bathrooms on the upper level as well as access to the attic. The terrace level also offers a great space for entertaining family and friends. In addition to an office/den with fireplace, there is a large family/game room for watching sports or movies. This room has a stone fireplace, massive book shelves and a 70 inch flat screen TV that stays for watching the big games. From this family room, you can find a custom iron, spiral, staircase to the one of a kind wine cellar, located on a sperate level located below the terrace level. There is a classic wine bar in the wine cellar to host your friends, along with room to shelve over 210 bottles of wine. There is an additional wine refrigerator behind the bar. The terrace level also has a full bathroom and a large pool room with bar for more entertaining fun. The terrace level provides access to a private, resort styled, pool and terraced deck. There is no finer pool space in the Athens area for your family fun. The pool deck is made from travertine and has additional areas of artificial turf surfaces. There is a large hot tub on the upper pool deck that waterfalls into the pool, and the pool boasts a large tanning ledge for lounging or play time. On one end of the pool deck there is also a large stone firepit for cool evenings and gatherings. On the other end of the pool deck, there is a covered cabana area with ceiling fan to entertain in while you avoid the heat of the sun. The pool and hot tub can be separately heated by a gas heater, as you decide to heat the entire pool, or just the hot tub. Call me today to schedule your private showing of this beautiful property.
$269,900
101 Wood Lake Drive Athens, GA 30606
- Type:
- Condo
- Sq.Ft.:
- 1,200
- Status:
- NEW LISTING
- Beds:
- 2
- Lot size:
- 0.01 Acres
- Year built:
- 2001
- Baths:
- 3.00
- MLS#:
- 10291619
- Subdivision:
- Highlands At Woodlake
ADDITIONAL INFORMATION
New floors and fresh paint greet you as you enter this well laid out condo centrally located to downtown Athens, UGA, and Hwy 316. The first floor has open concept living, dining and kitchen area plus lots of storage, laundry (W&D stay!) and a half bath. Upstairs are two large bedrooms with vaulted ceilings each with their own full bathroom perfect for roommates or a family. Relax on your shaded patio inside the Wood Lake gates. All external upkeep is handled by the condo association. Woodlake has a pool, ponds, and walking trails for you to explore. Although a safe place for a college student, this is not your average kiddy condo - professionals appreciate the quality and location which helps it stand out from other condo communities in town.
$1,100,000
355 Hobbs Road Athens, GA 30607
- Type:
- Single Family
- Sq.Ft.:
- 4,400
- Status:
- NEW LISTING
- Beds:
- 4
- Lot size:
- 10.32 Acres
- Year built:
- 2021
- Baths:
- 4.00
- MLS#:
- 10291667
ADDITIONAL INFORMATION
Welcome to your new farm estate and escape from the hustle and bustle of the city, located just moments from The Classic City, including The University of Georgia, Sanford Stadium, dining, and shopping. This property is just over ten acres and features multiple dwellings that allow the owner options to enjoy lucrative rental income or primary living on the property while entertaining and housing guests. Upon entering this Certified Naturally Grown (CNG) organic farm estate via electric gate and 4-board fencing, a gorgeous, newly custom-built barn for entertaining or boarding is located on the right. This structure is perfect for hosting a large dinner party with its spacious dining room, 20ft ceilings, and dual WORKING barn doors overlooking slate and low country paver patios and a working field perfect for growing crops or equestrian riding. The barn includes a full bathroom, tack/ storage rooms, dedicated septic system, and HVAC for chilly winters and hot summers. The driveway is lined with Serviceberry trees and other native pollinators with a fruit orchard to the back of the one acre field. All landscaping was chosen with regional climate and native species in mind. The property includes a deep-water well and irrigation systems. There are several sections of livestock fencing surrounding the gardens. At the end of the gravel drive is the main house that consists of three bedrooms and two full bathrooms totaling approximately 2,000 square feet. From the rocking chair front porch, 9ft ceilings, chefs kitchen with custom cabinetry, Quartz counters, and spacious bedrooms & bathrooms, there is nothing left to be desired! Spacious Owners Suite boasts custom closets and bath with double vanity and room for a soaking tub. Enjoy a bonus room off the screened porch perfect as additional sleeping quarters or a media room. At the rear of the home is a private screened porch for enjoying those buggier months along with multiple 4-board fences in the backyards. Escape the summer heat by taking a swim in the expansive, 10-foot deep in-ground Pebbletec saltwater gunite pool or relax on the paved pool deck. A custom-built pool house is set up as a furnished studio with a full bathroom and kitchenette. Raised cedar beds behind the pool house are perfect for an additional food or flower garden. Should the next owner wish to build a larger home, a Southern Living floor plan is available for purchase with prior approval to construct an approximately 4,000 sqft dwelling at the highest elevation of the lot overlooking the one acre field. Additionally, the pool house AND barn can be conveyed fully furnished, and a Generac whole house generator is also available. Inquire with your Realtor for pricing. This property is truly special and well cared for! The location is just outside town, but not too far. Schedule your private tour today dont miss your chance for farm living inside the Classic City!
$409,000
196 Sandstone Drive Athens, GA 30605
- Type:
- Single Family
- Sq.Ft.:
- 2,204
- Status:
- NEW LISTING
- Beds:
- 4
- Lot size:
- 0.97 Acres
- Year built:
- 1995
- Baths:
- 3.00
- MLS#:
- 1016917
- Subdivision:
- Cedar Creek
ADDITIONAL INFORMATION
This wonderfully maintained brick home on nearly an acre lot in Cedar Creek is one level with four bedrooms and two and a half bathrooms. You'll enter into a lovely large living room with vaulted ceilings and a gas fireplace. There is a dining room with a tray ceiling and a spacious eat-in kitchen with an island, newer stainless refrigerator and several windows for lots of natural light. Down the hall, you'll find three guest bedrooms, including one with several custom built-ins. The master bedroom is huge and there is a master bathroom with a soaking tub, shower, double vanity and a spacious closet. There is also a laundry closet with a washer/dryer included. This home has been very well maintained and includes a water filtration system for the home, an irrigation system and a security system. When you head outside, you'll see a beautiful woodsy lot with a large deck and a big workshop with electricity and built-ins. Located in Cedar Creek, it is near several shops and restaurants and Publix and near Southeast Clarke Park.
- Type:
- Single Family
- Sq.Ft.:
- 1,192
- Status:
- NEW LISTING
- Beds:
- 3
- Year built:
- 1975
- Baths:
- 2.00
- MLS#:
- 10291434
- Subdivision:
- University Heights
ADDITIONAL INFORMATION
Don't miss out on this cute home in the desirable University Heights neighborhood right next to UGA! Location, location, location is yours with this home which is less than five minutes away from UGA, right next to dining and shopping on the eastside and just down the road from all the fun and entertainment in Five Points! As you enter the home, enjoy a kitchen with recently installed track lighting, ceramic tile, and new dishwasher and microwave/vent hood. The master bedroom features new lights and ceiling fan. The hall bathroom has a new vanity, sink and bath fixtures. The crawlspace was recently renovated with new insulation, lining and vent covers. Lastly, the spacious backyard is great for gatherings with family and friends. This home is perfect for owner occupants or as a rental property! Please note that tenants are living in the home and showings must be approved by the listing agent.

The data relating to real estate for sale on this web site comes in part from the Broker Reciprocity Program of Georgia MLS. Real estate listings held by brokerage firms other than this broker are marked with the Broker Reciprocity logo and detailed information about them includes the name of the listing brokers. The broker providing this data believes it to be correct but advises interested parties to confirm them before relying on them in a purchase decision. Copyright 2024 Georgia MLS. All rights reserved.
Price and Tax History when not sourced from FMLS are provided by public records. Mortgage Rates provided by Greenlight Mortgage. School information provided by GreatSchools.org. Drive Times provided by INRIX. Walk Scores provided by Walk Score®. Area Statistics provided by Sperling’s Best Places.
For technical issues regarding this website and/or listing search engine, please contact Xome Tech Support at 844-400-9663 or email us at xomeconcierge@xome.com.
License # 367751 Xome Inc. License # 65656
AndreaD.Conner@xome.com 844-400-XOME (9663)
750 Highway 121 Bypass, Ste 100, Lewisville, TX 75067
Information is deemed reliable but is not guaranteed.
Athens Real Estate
The median home value in Athens, GA is $342,000. This is higher than the county median home value of $168,900. The national median home value is $219,700. The average price of homes sold in Athens, GA is $342,000. Approximately 36.22% of Athens homes are owned, compared to 51.26% rented, while 12.53% are vacant. Athens real estate listings include condos, townhomes, and single family homes for sale. Commercial properties are also available. If you see a property you’re interested in, contact a Athens real estate agent to arrange a tour today!
Athens, Georgia has a population of 123,664. Athens is more family-centric than the surrounding county with 29.38% of the households containing married families with children. The county average for households married with children is 25.97%.
The median household income in Athens, Georgia is $37,604. The median household income for the surrounding county is $34,557 compared to the national median of $57,652. The median age of people living in Athens is 25.7 years.
Athens Weather
The average high temperature in July is 91.4 degrees, with an average low temperature in January of 33.1 degrees. The average rainfall is approximately 48.7 inches per year, with 2.9 inches of snow per year.
