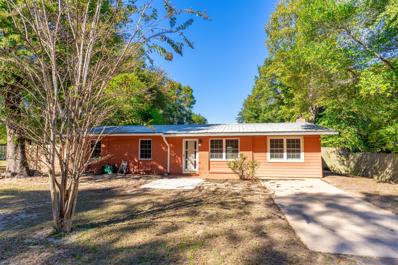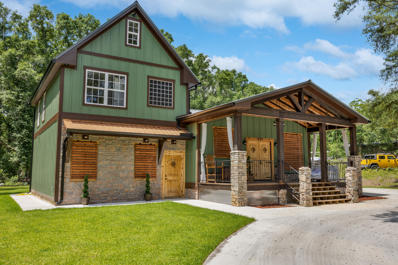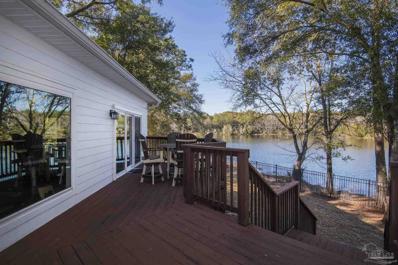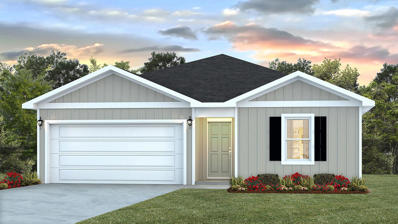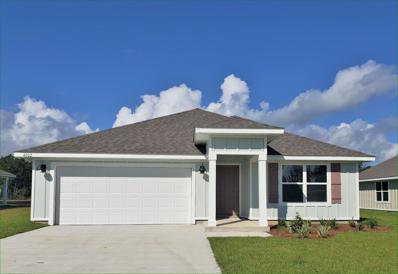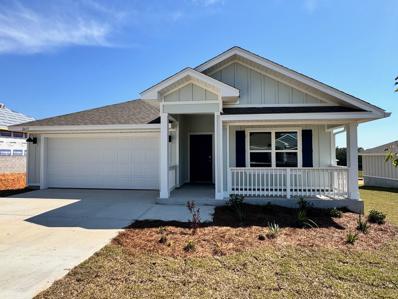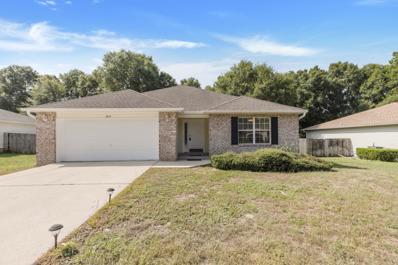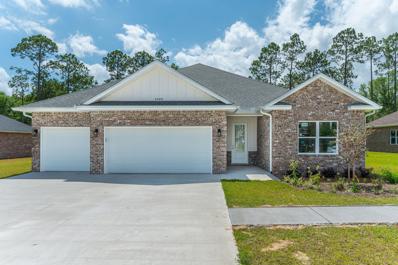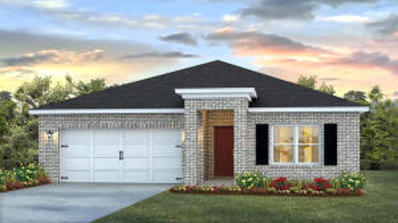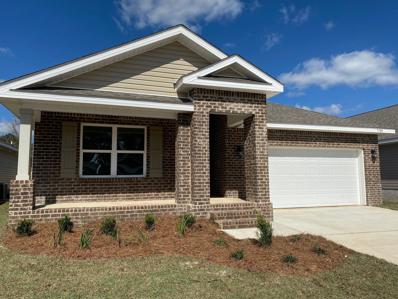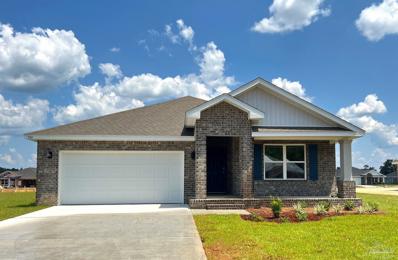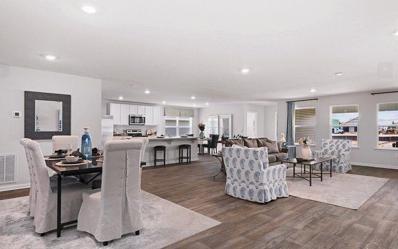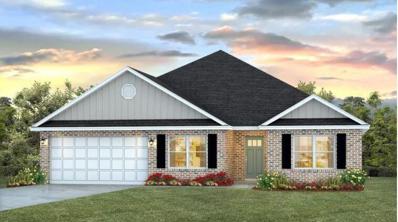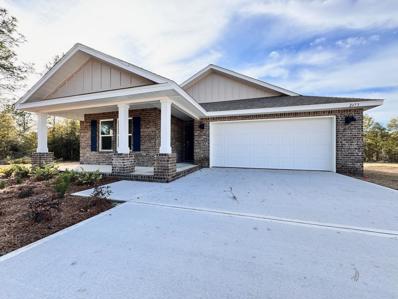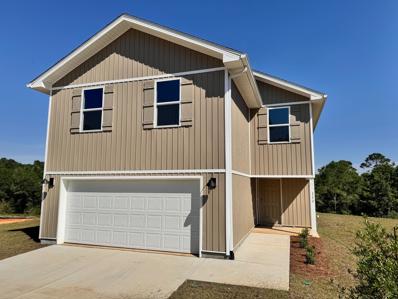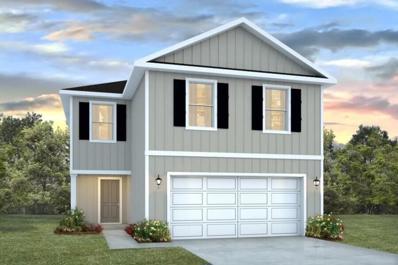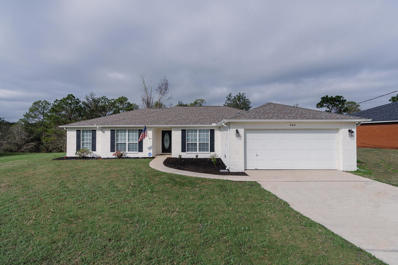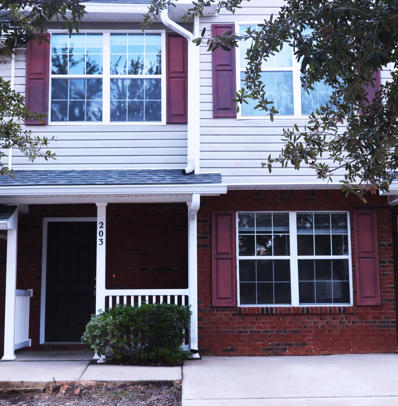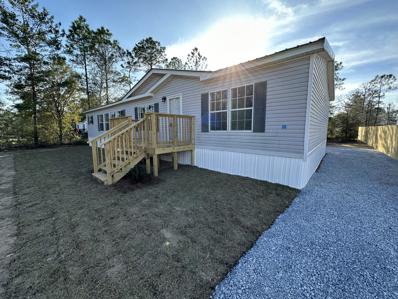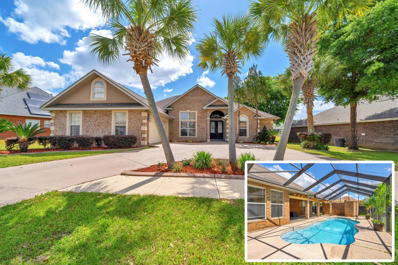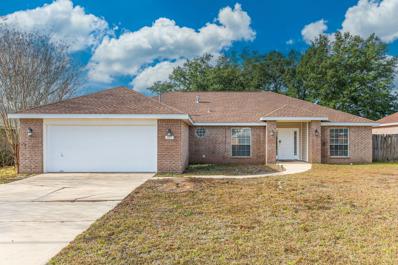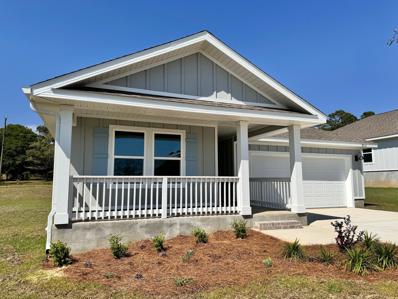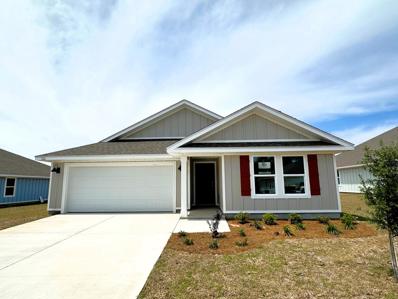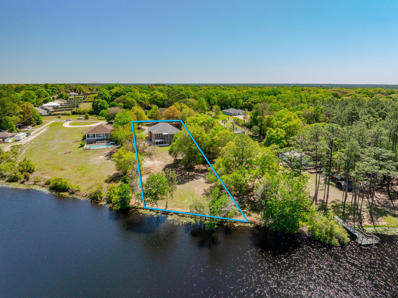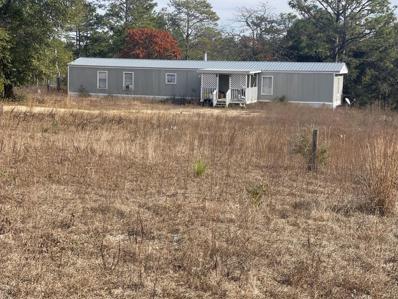Crestview FL Homes for Sale
- Type:
- Single Family-Detached
- Sq.Ft.:
- 1,660
- Status:
- Active
- Beds:
- 3
- Lot size:
- 0.25 Acres
- Year built:
- 1969
- Baths:
- 2.00
- MLS#:
- 936090
- Subdivision:
- LAKEVIEW S/D
ADDITIONAL INFORMATION
Welcome to this charming ranch-style home! Boasting modern updates and thoughtful renovations, this residence offers the perfect blend of vintage charm and contemporary convenience.Step into the heart of the home, where an updated kitchen awaits. Custom cabinetry graces the space, featuring elegant glass-fronted cabinets that beautifully showcase your finest dinnerware. Slide-outs make accessing pots and pans a breeze, while ample counter space provides room for culinary creativity to flourish. Adjacent to the kitchen lies a sun-drenched room, adorned with custom cabinetry designed to maximize storage. Whether you're an avid collector or simply in need of extra organizational space, this sunroom offers a solution that combines functionality with style. With versatility in mind, this home presents a flex room that beckons to be transformed into a second master suite. Whether utilized as a private retreat for guests or a luxurious haven for yourself, the possibilities are endless. Venture outside to discover two impressive yard buildings awaiting your exploration. The first is a woodworker's paradise, complete with shelving and storage galore. Whether you're a seasoned craftsman or a hobbyist, this space provides the ideal environment to unleash your creativity. The second yard building offers a retreat from the everyday hustle and bustle, featuring a covered deck and tile floor. Imagine unwinding with a good book or hosting gatherings in this tranquil oasis. With power conveniently run to both buildings, the opportunities for customization are limitless. Experience the epitome of comfort and convenience in this meticulously maintained home. Don't miss your chance to make cherished memories in this 1960s gem!
- Type:
- Single Family-Detached
- Sq.Ft.:
- 2,455
- Status:
- Active
- Beds:
- 5
- Lot size:
- 0.24 Acres
- Year built:
- 2020
- Baths:
- 3.00
- MLS#:
- 924656
- Subdivision:
- WINGARD ADD CV
ADDITIONAL INFORMATION
Owner Financing available with 25% Down; 5% interest Rate, amoritized over 30 years with a three year balloon. Gorgeous, custom built 5 bed/3 bath home completed in 2022. Walk up to the large, covered front porch with rock pillars and wood beams above to enter the home through the beautiful, custom made wood double front doors. Once inside, you will be in the kitchen/dining area with stainless appliances, center island and granite countertops. Main Level Master Suite has a wood barn door into the Master Bath, with double sinks, a step up jacuzzi tub, separate tiled shower and a walk in closet. Before you head upstairs, step down into the large living room complete with an electric fireplace with a built in heater that heats up to 900 sq ft. with multiple color settings and fan speeds. There is also a bedroom and full bath that could be used as a Mother-in-law or guest quarters. On the 2nd floor you will find two more spacious bedrooms and a full bath. Then make your way up to the loft that could be used as the 5th bedroom or an additional living space. The woodwork throughout this home is beautiful, with custom baseboards, window and door trim, built-in bookcases, stairs and the Trayed Ceiling in the kitchen. Tile floors throughout the home with carpet in the upstairs loft. This is a great home with both separation and space, almost like getting two homes in one. Be sure to check out the 3D/Virtual tour included in the pictures for this home to get a better visual of the layout.
- Type:
- Single Family
- Sq.Ft.:
- 2,808
- Status:
- Active
- Beds:
- 4
- Lot size:
- 0.33 Acres
- Year built:
- 1996
- Baths:
- 3.00
- MLS#:
- 638146
- Subdivision:
- Shoal Landing East
ADDITIONAL INFORMATION
Located in prestigious Shoal River Communities with a straight line to the bases. Peaceful Parade in your backyard with 96 feet of waterfront on the lake. This four-bedroom home is a spacious 2808 sq. ft. so nobody will ever feel cramped. Relax in the 20’ x 17’ den and enjoy the gas fireplace as you gaze out back of the home which is a wall of glass that allows you to enjoy the backyard paradise when inside or out on the deck. Spacious common areas for entertaining and laidback family time. Enter the foyer with a formal dining area to the left and a 21’ x 15’ living room straight ahead. The well-appointed kitchen flows into the den with a large island bar perfect for casual meals. Steel Frigidaire French door refrigerator, smooth top electric stove and all the cabinet space you could want. All the countertops are a tasteful granite with tile backsplash for flare. All the bedrooms are well sized with a master suite that includes a master bath that has a jetted garden tub, a separate walk-in tiled shower, a walk-in closet, and plenty of room. You can walk from the master out to your screen porch to have morning coffee watching nature and wildlife of the lake. The owners took care of the important infrastructure so the buyers could simply live life. No putting up shutters, with new High impact windows and sliders installed 2022-2023 a $25,000 investment. In 2023 they replaced the roof a $23,000 investment plus painted the entire exterior also in 2023. In 2019 they put in an A. O. Smith hot water heater. If all of that isn’t enough the HVAC was replaced in 2017. Great neighborhood, great location, great condition, paradise in your back yard and value priced. Dare to compare!
- Type:
- Single Family-Detached
- Sq.Ft.:
- 1,387
- Status:
- Active
- Beds:
- 4
- Lot size:
- 0.26 Acres
- Year built:
- 2024
- Baths:
- 2.00
- MLS#:
- 939185
- Subdivision:
- Silver Lake Village
ADDITIONAL INFORMATION
FABULOUS Freeport floorplan being built in Silver Lake Village Community. Fast Growing North Crestview area. This highly desirable new floorplan provides a well-designed OPEN concept, no wasted space, 4 beds, 2 baths, 2 car garage & more. Well-designed kitchen with QUARTZ countertops, beautiful stainless appliances, smooth top range, quiet dishwasher, built in microwave & a nice dining area. Striking (EVP) wood look flooring, plush carpet in the bedrooms. The Smart Home Connect System includes several convenient devices. Popular durable Hardi board exterior adds charm to the classic craftsman exterior. Stylish curb appeal. Easy drive to the airport, military base, beaches at Ft. Walton, Destin & minutes to 'Blackstone Golf Course.
- Type:
- Single Family-Detached
- Sq.Ft.:
- 1,787
- Status:
- Active
- Beds:
- 4
- Lot size:
- 0.26 Acres
- Year built:
- 2024
- Baths:
- 2.00
- MLS#:
- 939183
- Subdivision:
- SILVER LAKE VILLAGE
ADDITIONAL INFORMATION
AWESOME NEW construction in the NEW Silver Lake Village Community. The highly desirable Open Design Cali model with 4 beds, 2 baths, covered back patio, 2-car garage & a Smart Home Connect System with several convenient devices. A well-designed kitchen offers relaxed living impressive QUARTZ countertops, lg. island bar, quite dishwasher, beautiful stainless appliances, pantry, & spacious dining area. Bedroom 1 & the adjoining bath feature a large walk-in closet, extra storage closet, double sinks, QUARTZ countertops & a large shower. Striking (EVP) wood-look flooring & PLUSH carpet in the bedrooms. Durable Hardie exterior adds to the GREAT curb appeal located in a fast-growing area. Easy drive to the airport, military base, Ft. Walton/Destin area beaches & minutes to golfing.
- Type:
- Single Family-Detached
- Sq.Ft.:
- 1,787
- Status:
- Active
- Beds:
- 4
- Lot size:
- 0.26 Acres
- Year built:
- 2024
- Baths:
- 2.00
- MLS#:
- 939178
- Subdivision:
- SILVER LAKE VILLAGE
ADDITIONAL INFORMATION
AWESOME NEW construction in the NEW Silver Lake Village Community. The highly desirable Open Design Cali model with 4 beds, 2 baths, covered back patio, 2-car garage & a Smart Home Connect System with several convenient devices. A well-designed kitchen offers relaxed living impressive QUARTZ countertops, lg. island bar, quite dishwasher, beautiful stainless appliances, pantry, & spacious dining area. Bedroom 1 & the adjoining bath feature a large walk-in closet, extra storage closet, double sinks, QUARTZ countertops & a large shower. Striking (EVP) wood-look flooring & PLUSH carpet in the bedrooms. Durable Hardie exterior adds to the GREAT curb appeal located in a fast-growing area. Easy drive to the airport, military base, Ft. Walton/Destin area beaches & minutes to golfing.
$275,000
2864 Soles Lane Crestview, FL 32539
- Type:
- Single Family-Detached
- Sq.Ft.:
- 1,600
- Status:
- Active
- Beds:
- 3
- Lot size:
- 25 Acres
- Year built:
- 2006
- Baths:
- 2.00
- MLS#:
- 939171
- Subdivision:
- JAYDE ESTATES
ADDITIONAL INFORMATION
3BR/2BA Home available in Jayde Estates in Crestview, close to schools and shopping. Great back yard fenced in. Brick front with vinyl siding for low maintenance. 10' ceilings in the living room and 9' tray ceilings in the master bedroom. One owner since construction in 2006! Great opportunity for first time home buyer or young family. Call today for more information on this great deal! All information in this listing is believed to be correct but must be verified by buyer.
$500,000
5444 Jenee Court Crestview, FL 32539
- Type:
- Single Family-Detached
- Sq.Ft.:
- 2,650
- Status:
- Active
- Beds:
- 4
- Lot size:
- 0.31 Acres
- Year built:
- 2022
- Baths:
- 3.00
- MLS#:
- 905017
- Subdivision:
- HOMEWOOD ESTATES
ADDITIONAL INFORMATION
Bulit by local quality builder. New Construction home located in Homewood Estate. This 4 Bedroom 3 bath includes feature not found in most new homes! a three car garage, 10ft CEILINGS throughout home, stylish fixtures, woodplank ceilings, LVP flooring throughout, custom white cabinetry with granitie countertops in kitchen and ALL bathrooms, ceiling fans in every room including back porch. The master bathroom includes a walk-in shower with separate bathtub along with double vanity, and TWO walk in closet. Outside of home you will find a flat large FENCED in backyard along with an Irrigation system, gutters and a covered patio.
- Type:
- Single Family-Detached
- Sq.Ft.:
- 1,830
- Status:
- Active
- Beds:
- 4
- Lot size:
- 0.53 Acres
- Year built:
- 2024
- Baths:
- 2.00
- MLS#:
- 939027
- Subdivision:
- HIGHLANDS
ADDITIONAL INFORMATION
ALMOST COMPLETE NEW CONSTRUCTION on large homesites in HIGHLANDS Phase 1. Fast growing N. Crestview. The popular Cali model with its desirable open design for comfortable living & entertaining. 4 beds, 2 baths, covered patio, 2 car garage & awesome amenities. Well-designed kitchen features: GORGEOUS Quartz counter-tops stainless appliances, lg. island, smooth-top range, built in microwave, quiet dishwasher & pantry. Striking wood look flooring & PLUSH carpet in the bedrooms. The 'Smart Home Connect' System offers a variety of Smart Hm. Devices. Bedroom 1 & adjoining bath has a lg. walk-in closet, beautiful Quartz counter-tops, double sinks, lg. shower & extra storage closet. STYLISH curb appeal. Easy drive to the airport, military base, Ft. Walton, Destin beaches & minutes golfing.
- Type:
- Single Family-Detached
- Sq.Ft.:
- 1,830
- Status:
- Active
- Beds:
- 4
- Lot size:
- 0.53 Acres
- Year built:
- 2024
- Baths:
- 2.00
- MLS#:
- 939026
- Subdivision:
- HIGHLANDS
ADDITIONAL INFORMATION
NEW CONSTRUCTION on large homesites in HIGHLANDS Phase 1. Fast growing N. Crestview. The popular Cali model with its desirable open design for comfortable living & entertaining. 4 beds, 2 baths, covered patio, 2 car garage & awesome amenities. Well-designed kitchen features: GORGEOUS Quartz counter-tops stainless appliances, lg. island, smooth-top range, built in microwave, quiet dishwasher & pantry. Striking wood look flooring & PLUSH carpet in the bedrooms. The 'Smart Home Connect' System offers a variety of Smart Hm. Devices for your convenience. Bedroom 1 & adjoining bath has a lg. walk-in closet, beautiful Quartz counter-tops, double sinks, lg. shower & extra storage closet. STYLISH curb appeal. Easy drive to the airport, military base, Ft. Walton, Destin beaches & minutes golfing.
- Type:
- Single Family-Detached
- Sq.Ft.:
- 1,830
- Status:
- Active
- Beds:
- 4
- Lot size:
- 0.53 Acres
- Year built:
- 2024
- Baths:
- 2.00
- MLS#:
- 939025
- Subdivision:
- HIGHLANDS
ADDITIONAL INFORMATION
NEW CONSTRUCTION on large homesites in HIGHLANDS Phase 1. Fast growing N. Crestview. The popular Cali model with its desirable open design for comfortable living & entertaining. 4 beds, 2 baths, covered patio, 2 car garage & awesome amenities. Well-designed kitchen features: GORGEOUS Quartz counter-tops stainless appliances, lg. island, smooth-top range, built in microwave, quiet dishwasher & pantry. Striking wood look flooring & PLUSH carpet in the bedrooms. The 'Smart Home Connect' System offers a variety of Smart Hm. Devices for your convenience. Bedroom 1 & adjoining bath has a lg. walk-in closet, beautiful Quartz counter-tops, double sinks, lg. shower & extra storage closet. STYLISH curb appeal. Easy drive to the airport, military base, Ft. Walton, Destin beaches & minutes golfing.
- Type:
- Single Family-Detached
- Sq.Ft.:
- 2,483
- Status:
- Active
- Beds:
- 5
- Lot size:
- 0.53 Acres
- Year built:
- 2024
- Baths:
- 3.00
- MLS#:
- 939024
- Subdivision:
- HIGHLANDS
ADDITIONAL INFORMATION
NEW CONSTRUCTION on nice large homesites in HIGHLANDS Phase 1. Fast growing N. Crestview. Fabulous open design Sawyer model features 5 beds, 3 baths, covered patio, 2 car garage & awesome amenities. Well-designed kitchen features: GORGEOUS Quartz counter-tops, stainless appliances, lg. island, smooth-top range, built in microwave, quiet dishwasher & pantry. Nice breakfast nook & separate dining area. Striking wood look flooring & PLUSH carpet in the bedrooms. The 'Smart Home Connect' System offers a variety of Smart Hm. Devices for your convenience. Bedroom 1 & adjoining bath has a lg. walk-in closet, beautiful Quartz counter-tops, double sinks, lg. shower & extra storage closet. STYLISH curb appeal. Easy drive to the airport, military base, Ft. Walton, Destin beaches & minutes golfing.
- Type:
- Single Family-Detached
- Sq.Ft.:
- 2,483
- Status:
- Active
- Beds:
- 5
- Lot size:
- 0.53 Acres
- Year built:
- 2024
- Baths:
- 3.00
- MLS#:
- 939023
- Subdivision:
- HIGHLANDS
ADDITIONAL INFORMATION
NEW CONSTRUCTION on nice large homesites in HIGHLANDS Phase 1. Fast growing N. Crestview. Fabulous open design Sawyer model features 5 beds, 3 baths, covered patio, 2 car garage & awesome amenities. Well-designed kitchen features: GORGEOUS Quartz counter-tops, stainless appliances, lg. island, smooth-top range, built in microwave, quiet dishwasher & pantry. Nice breakfast nook & separate dining area. Striking wood look flooring & PLUSH carpet in the bedrooms. The 'Smart Home Connect' System offers a variety of Smart Hm. Devices for your convenience. Bedroom 1 & adjoining bath has a lg. walk-in closet, beautiful Quartz counter-tops, double sinks, lg. shower & extra storage closet. STYLISH curb appeal. Easy drive to the airport, military base, Ft. Walton, Destin beaches & minutes golfing.
- Type:
- Single Family-Detached
- Sq.Ft.:
- 2,012
- Status:
- Active
- Beds:
- 5
- Lot size:
- 0.53 Acres
- Year built:
- 2024
- Baths:
- 3.00
- MLS#:
- 939018
- Subdivision:
- HIGHLANDS
ADDITIONAL INFORMATION
New construction in the Highlands community in fast growing N. Crestview. Hard to find nice large homesites. The 'Lakeside' is a FABULOUS brand-new floorplan with a highly desirable relaxed OPEN concept, no wasted space, 5 beds, 3 baths, nice 12 x 9 covered back patio & 2 car garage. Well-designed kitchen, GORGEOUS QUARTZ counter-tops, all stainless appliances, smooth top range, quiet dishwasher, built in microwave, roomy dining area & more. Striking wood-look flooring, plush carpet in the bedrooms. Fabulous amenities & the Smart Home 'Connect' System has several convenient devices. Stylish exterior gives awesome curb appeal. Easy drive to the airport, military base, beaches at Ft. Walton, Destin area & just minutes to golfing.
$334,900
113 Brendas Way Crestview, FL 32536
- Type:
- Single Family-Detached
- Sq.Ft.:
- 1,992
- Status:
- Active
- Beds:
- 4
- Lot size:
- 0.4 Acres
- Year built:
- 2024
- Baths:
- 3.00
- MLS#:
- 939008
- Subdivision:
- Harrisburg Estates
ADDITIONAL INFORMATION
AWESOME SOUGHT AFTER SPACIOUS OPEN DESIGN. NEW CONSTRUCTION in Harrisburg Estates. The 2 story Aisle floorplan, a desirable & relaxed open concept, great for entertaining. The well-designed kitchen offers stainless appliances, Granite counter tops, undermount sink, built in microwave, quiet dishwasher, pantry, smooth-top range & large island bar. The second-floor hosts spacious bedroom 1 with adjoining beautiful bath, featuring Granite double vanity, undermount sinks, extra storage & lg. shower. Striking wood-look flooring & plush carpet in the bedrooms. Smart Home Connect System also included. Stylish traditional home with beautiful clean lines. Easy drive to the airport, military base, beaches at Ft. Walton, Destin & minutes to 'Blackstone Golf Course. Classic curb appeal.
$319,900
109 Brendas Way Crestview, FL 32536
- Type:
- Single Family-Detached
- Sq.Ft.:
- 1,992
- Status:
- Active
- Beds:
- 4
- Lot size:
- 0.4 Acres
- Year built:
- 2024
- Baths:
- 3.00
- MLS#:
- 939007
- Subdivision:
- Harrisburg Estates
ADDITIONAL INFORMATION
AWESOME SOUGHT AFTER SPACIOUS OPEN DESIGN. NEW CONSTRUCTION in Harrisburg Estates. The 2 story Aisle floorplan, a desirable & relaxed open concept, great for entertaining. The well-designed kitchen offers stainless appliances, Granite counter tops, undermount sink, built in microwave, quiet dishwasher, pantry, smooth-top range & large island bar. The second-floor hosts spacious bedroom 1 with adjoining beautiful bath, featuring Granite double vanity, undermount sinks, extra storage & lg. shower. Striking wood-look flooring & plush carpet in the bedrooms. Smart Home Connect System also included. Stylish traditional home with beautiful clean lines. Easy drive to the airport, military base, beaches at Ft. Walton, Destin & minutes to 'Blackstone Golf Course. Classic curb appeal.
- Type:
- Single Family-Detached
- Sq.Ft.:
- 2,149
- Status:
- Active
- Beds:
- 4
- Lot size:
- 35 Acres
- Year built:
- 2004
- Baths:
- 2.00
- MLS#:
- 935710
- Subdivision:
- WESTVIEW ESTATES PH 5
ADDITIONAL INFORMATION
Welcome to this beautifully renovated 4-bedroom home in SOUTH Crestview! A 2021 renovation introduced new kitchen cabinetry, granite countertops, plush new carpeting, and a white limewashed exterior brick, among other upgrades. As you step inside, you'll be greeted by a generously sized living area featuring a high vaulted ceiling - the ideal space for entertaining. The eat-in kitchen boasts a breakfast nook, an island, and a pantry with ample storage. Adjacent to the kitchen is a formal dining room that adds an elegant touch to your dining experience. The spacious master bedroom offers abundant room for your furnishings and overlooks the backyard. The master bathroom features a double vanity, a relaxing garden tub, a separate shower, and a convenient walk-in closet. Step outside to a delightful screened-in back deck with serene woodland views, providing an excellent spot for relaxation. This property is in high demand, and it won't be available for long. Act quickly to make it yours!
- Type:
- Single Family-Attached
- Sq.Ft.:
- 1,564
- Status:
- Active
- Beds:
- 3
- Lot size:
- 4 Acres
- Year built:
- 2006
- Baths:
- 3.00
- MLS#:
- 938784
- Subdivision:
- ROLLING PINES
ADDITIONAL INFORMATION
Very nice and well maintained 3 bedroom 2.5 bath townhouse freshly painted throughout with wood look tile downstairs and new carpet upstairs. The kitchen is open to the living room and overlooks the back patio. Bonus office/den/playroom downstairs versus a garage. This unit has an open green space and a row of wood between next subdivision. Upstairs you will find 2 nice sized guest rooms, full guest bath, large master bedroom suite with walk-in closet and master bath (1/2 bath Powder room downstairs too!). The laundry room is upstairs and with the washer and dryer conveying with the sale. The roof was replaced in March of 2022 as well. Schedule your private showing today!
- Type:
- Mobile Home
- Sq.Ft.:
- 1,792
- Status:
- Active
- Beds:
- 3
- Lot size:
- 0.26 Acres
- Year built:
- 1997
- Baths:
- 2.00
- MLS#:
- 938599
- Subdivision:
- TRIPLE LAKES ESTATES
ADDITIONAL INFORMATION
Looking for a stunning move-in ready home? Look no further! This property features new paint, new decks, and beautiful floors that will impress anyone. Plus, its location near HWY 90/I-10 Crestview provides quick access to beaches and bases via 285 South. Don't miss out on the perfect opportunity to host a family gathering on the large deck. And with the seller appliance credit of up to $800 with an acceptable contract, you can make this home your own.
- Type:
- Single Family-Detached
- Sq.Ft.:
- 3,028
- Status:
- Active
- Beds:
- 4
- Lot size:
- 0.26 Acres
- Year built:
- 2005
- Baths:
- 3.00
- MLS#:
- 938563
- Subdivision:
- CHANAN ESTATES
ADDITIONAL INFORMATION
Outstanding price improvement! This magnificent all brick home in the prestigious gated community of Chanan Estates features a heated in-ground pool and an expansive 3028 square foot open concept, split bedroom floor plan. You'll be in an outstanding location south of I-10 and just minutes from Highway 85, with quick and easy access to Eglin AFB, Hurlburt Field and Duke Field. You're also just a 30 minute drive to our world famous beaches! The heart of the home is the elegant living area with high 13-foot coffered ceilings adorned with custom crown molding, and illuminated by elegant chandeliers. The spacious and luxurious master suite includes his and her walk-in closets and a large tiled shower. Ideal for hosting, the heated in-ground pool is visible from the Florida room through expansive windows. The double-sided gas fireplace, shared between the Florida room and the main living area, adds warmth and ambiance. Additionally, the home includes a convenient circle driveway and an oversized two-car garage, providing ample parking and storage.
- Type:
- Single Family-Detached
- Sq.Ft.:
- 2,050
- Status:
- Active
- Beds:
- 3
- Lot size:
- 0.22 Acres
- Year built:
- 1999
- Baths:
- 2.00
- MLS#:
- 938448
- Subdivision:
- STEEPLECHASE PH 3
ADDITIONAL INFORMATION
Welcome to this lovely Brick home on a large level lot. This 3 bed, 2 bath home is in a quiet and friendly neighborhood. This home features a split floorplan that offers privacy and comfort. The living room is bright and cozy with cathedral ceiling, and fireplace. The kitchen is well-equipped with stainless steel appliances, kitchen island and breakfast nook. The formal dining room is framed with beautifully designed arches. The master suite is separate from the other bedrooms and the on-suite has a walk-in closet. The other two bedrooms are generous in size and share a full bathroom. The backyard is fully fenced with an open patio. This home also has a two-car garage and an interior laundry room. (Roof 2019 / AC 2018 WH 2021) Seller offering kitchen flooring allowance.
- Type:
- Single Family-Detached
- Sq.Ft.:
- 2,012
- Status:
- Active
- Beds:
- 5
- Lot size:
- 0.27 Acres
- Year built:
- 2024
- Baths:
- 3.00
- MLS#:
- 938433
- Subdivision:
- Silver Lake Village
ADDITIONAL INFORMATION
FABULOUS brand-new design, the ''Lakeside'' floorplan in the new Silver Lake Village Community. Fast Growing North Crestview area. This highly desirable new floorplan. Relaxing OPEN concept, no wasted space, 5 beds, 3 baths, nice 12 x 9 covered back patio & 2 car garage. Well-designed kitchen featuring gorgeous QUARTZ countertops, beautiful stainless appliances, smooth top range, quiet dishwasher, built in microwave & a spacious dining area. Striking (EVP) wood look flooring, plush carpet in the bedrooms. The Smart Home Connect System includes several convenient devices. Impressive & durable Hardi board exterior adds charm to the classic craftsman exterior. Stylish curb appeal. Easy drive to the airport, military base, beaches at Ft. Walton, Destin & minutes to 'Blackstone Golf Course.
$374,900
526 Mary Lou Way Crestview, FL 32539
- Type:
- Single Family-Detached
- Sq.Ft.:
- 2,012
- Status:
- Active
- Beds:
- 5
- Lot size:
- 0.21 Acres
- Year built:
- 2024
- Baths:
- 3.00
- MLS#:
- 938189
- Subdivision:
- Shoal River Landing
ADDITIONAL INFORMATION
FABULOUS brand-new design, the ''Lakeside'' floorplan Shoal River Landing Community. Fast Growing Crestview area. This highly desirable new floorplan provides an awesome OPEN concept, no wasted space, 5 beds, 3 baths, nice covered back patio & 2 car garage. Well-designed kitchen with granite countertops, beautiful stainless appliances, smooth top range, quiet dishwasher, built in microwave & a spacious dining area. Striking (EVP) wood look flooring, plush carpet in the bedrooms. The Smart Home Connect System includes several convenient devices. Popular durable Hardie board exterior adds charm to the classic craftsman exterior. Stylish curb appeal. Easy drive to the airport, military base, beaches at Ft. Walton, Destin & minutes to 'Blackstone Golf Course.
- Type:
- Single Family-Detached
- Sq.Ft.:
- 4,508
- Status:
- Active
- Beds:
- 3
- Lot size:
- 1.26 Acres
- Year built:
- 2011
- Baths:
- 3.00
- MLS#:
- 937917
- Subdivision:
- MEADOW LAKE ESTATES
ADDITIONAL INFORMATION
Amazing 4508sf LAKEFRONT Home in South Crestview with 736sf Attached Workshop! Custom Built in 2011! 3+/3/2 on 1.26 Acres with 120ft Lakefront & lots of extras! Located on a fully stocked 27-acre lake! 9' ceilings throughout, 2x6 construction, Central Vacuum, Home Team in-the-wall pest control with termite bond and 2 New (2022) HVAC Systems! More than 450sf of spray foam insulated attic space! All doors (interior & exterior) are 36' wide except for closet doors. This home has been lovingly maintained by the original owners. The First level has an oversized 2-Car Garage, two large storage rooms and a heated/cooled Workshop with utility sink and rollup door that can be used for a golf cart. A Lawn Tractor is included in the sale with a tractor lift for easy maintenance. The 2nd level has 2 Guest bedrooms, full bath & parlor/bonus room. The only carpet is in the guest rooms. TV's are included. Family Room, Kitchen, Sunroom leading to screened porch via a spiral staircase, Large Laundry room with Island, an office between the Living Room and Master. The Master is Large with a Treyed ceiling & Huge Walk-In closet. The Master Bath has multiple vanities, a step-in shower and 'Drip-Dry' closet with a drain for hand washables. The Kitchen is lovely with Wood Cabinets, Granite Counter Tops, a Convenience 'dumb-waiter' Lift to the garage, a large pantry and Breakfast Bar! There is Screened Porch overlooking the Lakefront Back Yard. There is a storage shed. This is a MUST-SEE, One-of-a-Kind home! There are four videos: Interior - Main Floor, Garage Level, Exterior and Attic.
- Type:
- Manufactured Home
- Sq.Ft.:
- 1,216
- Status:
- Active
- Beds:
- 3
- Lot size:
- 1,096 Acres
- Year built:
- 1994
- Baths:
- 2.00
- MLS#:
- 937913
- Subdivision:
- FAIRLANE FARMS
ADDITIONAL INFORMATION
Nestled on 10.96 acres of serene land in Crestview, Florida, this property offers the perfect canvas for your forever home. As you explore the land, you'll discover the tranquility of a quiet site, offering privacy and space for your dream residence. The lush surroundings create a picturesque setting, ideal for those seeking a peaceful retreat. The possibilities are endless on this generously sized parcel. With ample acreage at your disposal, you have the freedom to design the landscape to suit your lifestyle, establishing walking trails or simply enjoying the unspoiled natural beauty that surrounds you. While the property does have a manufactured home, please note that it's not being given any value. This property also has an HOA for road up keep only.
Andrea Conner, License #BK3437731, Xome Inc., License #1043756, AndreaD.Conner@Xome.com, 844-400-9663, 750 State Highway 121 Bypass, Suite 100, Lewisville, TX 75067

IDX information is provided exclusively for consumers' personal, non-commercial use and may not be used for any purpose other than to identify prospective properties consumers may be interested in purchasing. Copyright 2024 Emerald Coast Association of REALTORS® - All Rights Reserved. Vendor Member Number 28170

Crestview Real Estate
The median home value in Crestview, FL is $166,700. This is lower than the county median home value of $227,800. The national median home value is $219,700. The average price of homes sold in Crestview, FL is $166,700. Approximately 47.21% of Crestview homes are owned, compared to 40.2% rented, while 12.59% are vacant. Crestview real estate listings include condos, townhomes, and single family homes for sale. Commercial properties are also available. If you see a property you’re interested in, contact a Crestview real estate agent to arrange a tour today!
Crestview, Florida has a population of 23,159. Crestview is more family-centric than the surrounding county with 39.76% of the households containing married families with children. The county average for households married with children is 31.04%.
The median household income in Crestview, Florida is $52,778. The median household income for the surrounding county is $59,955 compared to the national median of $57,652. The median age of people living in Crestview is 31.8 years.
Crestview Weather
The average high temperature in July is 91.7 degrees, with an average low temperature in January of 36.5 degrees. The average rainfall is approximately 64.7 inches per year, with 0 inches of snow per year.
