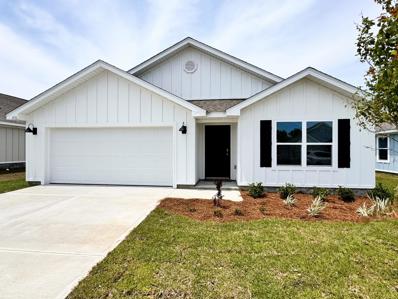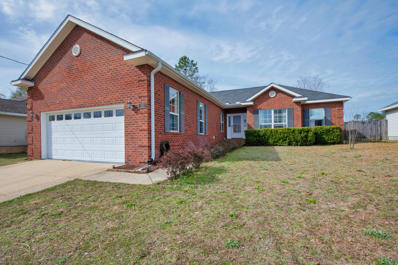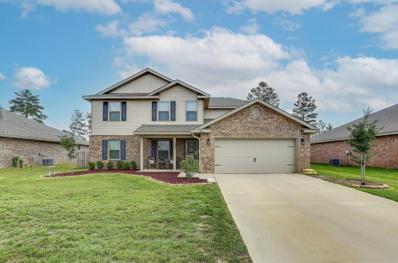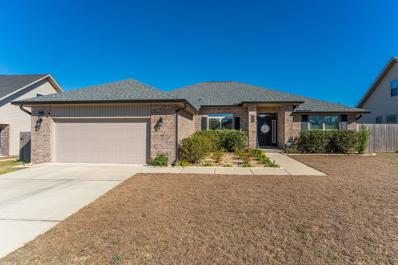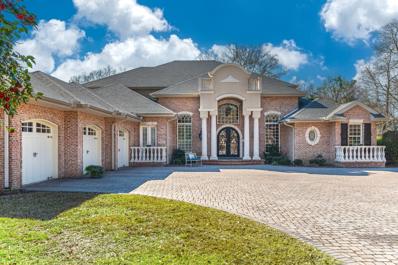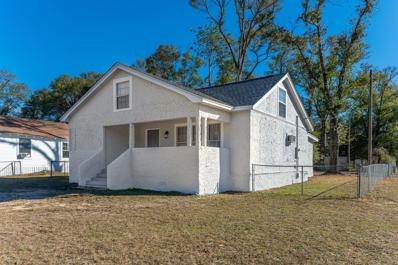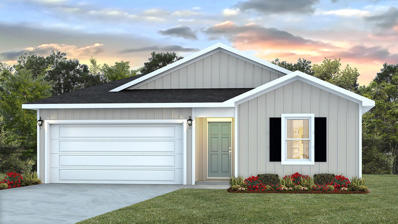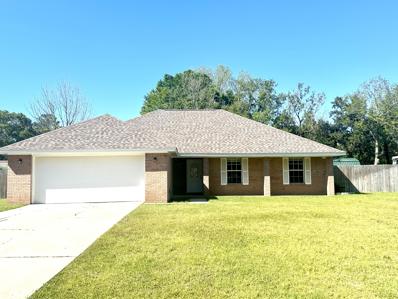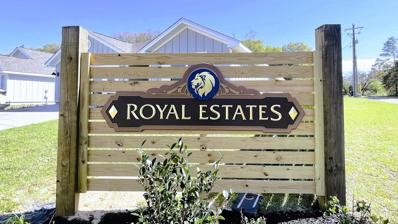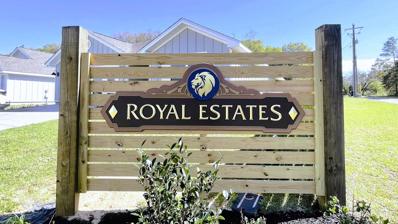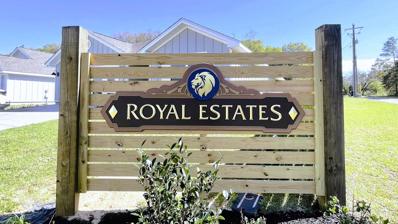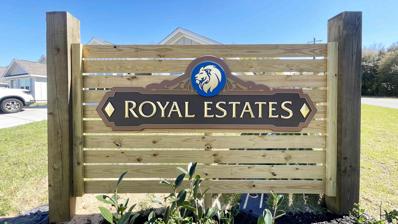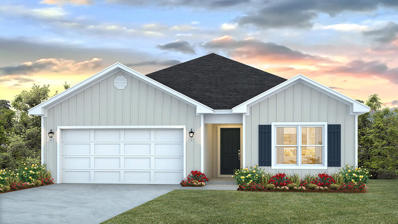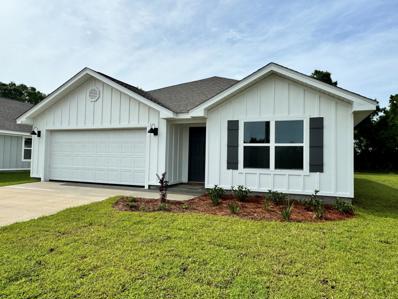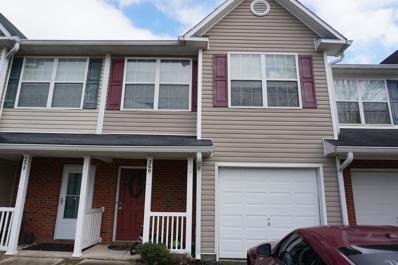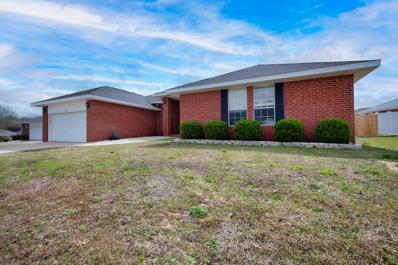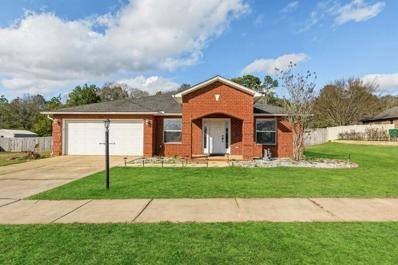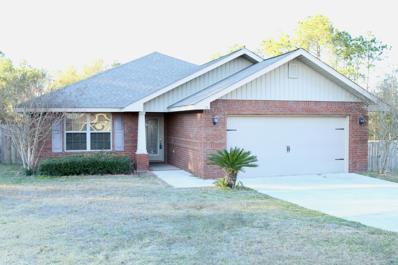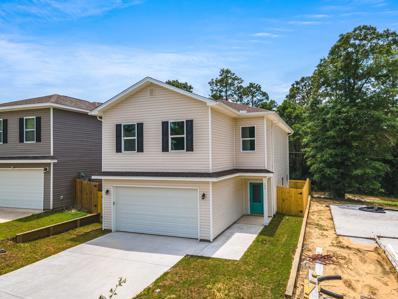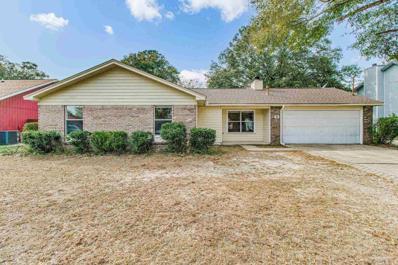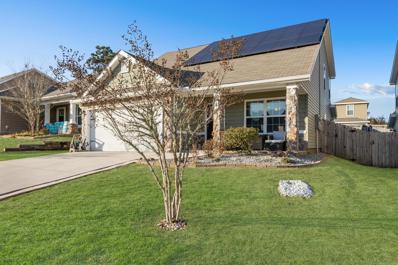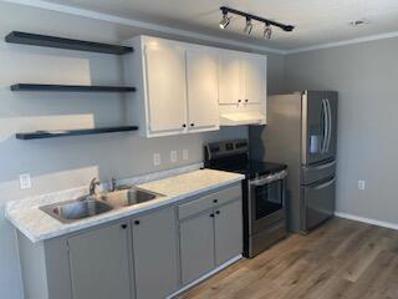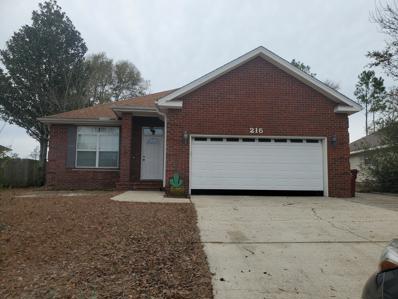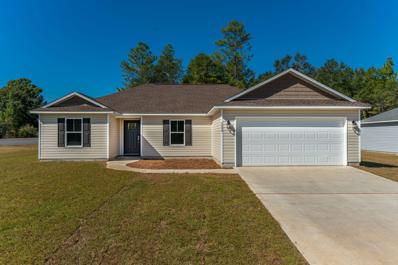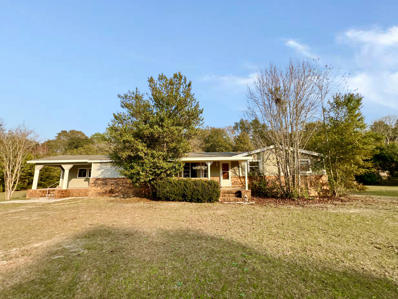Crestview FL Homes for Sale
- Type:
- Single Family-Detached
- Sq.Ft.:
- 1,787
- Status:
- Active
- Beds:
- 4
- Year built:
- 2024
- Baths:
- 2.00
- MLS#:
- 942163
- Subdivision:
- SHOAL RIVER LANDING
ADDITIONAL INFORMATION
NEW CONSTRUCTION in Shoal River Landing with a community pool & cabana. This Cali model, one of our most popular models has a fabulous open design for relaxed living. 4 beds, 2 baths, covered patio, 2 car garage & the 'Smart Home Connect' System has a variety of convenient Smart Hm. Devices. Well-designed kitchen features stainless appliances, gorgeous granite, smooth-top range, built in microwave, quiet dishwasher, corner pantry, island bar, Eye catching wood look flooring & PLUSH carpet in the bedrooms. Bedroom 1 & adjoining bath has a lg. walk-in closet, double granite vanity sinks & lg. shower & extra storage. STYLISH curb appeal. Easy drive to the airport, military base, beaches at Ft. Walton, Destin & minutes from the popular 'Blackstone Golf Course'.
$275,000
211 Tiffot Court Crestview, FL 32539
- Type:
- Single Family-Detached
- Sq.Ft.:
- 1,618
- Status:
- Active
- Beds:
- 3
- Lot size:
- 0.18 Acres
- Year built:
- 2004
- Baths:
- 2.00
- MLS#:
- 942050
- Subdivision:
- WILDWOOD GABLES
ADDITIONAL INFORMATION
$5,000 TOWARD CLOSING COSTS OR INTEREST BUYDOWN!This brick and vinyl home has so many features, it'll be hard to decide what you love most! Stretch out and enjoy the split floor plan with 9' ceilings, 3 bedrooms, bonus room (office, media room, or play room), electric fireplace with shiplap accent wall, mud room with wainscoting, heated and cooled sun room, non-slip epoxy floor in garage, 12x12 shed, roof (2017), HVAC (2016), sprinkler system, and fenced back yard with patio! The main bedroom has a tray ceiling and walk-in closet, and its bathroom has a large soaking tub and separate shower. Two other bedrooms share the 2nd bathroom. The kitchen features solid wood cabinets, pantry, tile backsplash, new disposal, and black appliances (fridge does not convey). Great neighborhood off Hwy 90
$395,000
358 Merlin Court Crestview, FL 32539
- Type:
- Single Family-Detached
- Sq.Ft.:
- 2,650
- Status:
- Active
- Beds:
- 5
- Lot size:
- 0.22 Acres
- Year built:
- 2019
- Baths:
- 3.00
- MLS#:
- 941848
- Subdivision:
- REDSTONE COMMONS
ADDITIONAL INFORMATION
Welcome to your dream home! This stunning property boasts 5 bedrooms and 2.5 baths across 2650 sq ft of living space on a flat lot. Perfectly situated in a community with a pool, it offers both privacy and community amenities. Step inside to discover an inviting and airy atmosphere, thanks to the very open floor plan. The heart of the home is the expansive kitchen featuring a large island, ideal for gatherings and culinary adventures. The primary suite, conveniently located on the lower floor, offers a serene retreat. With a double car garage and ample parking, convenience is key. Outside, enjoy endless possibilities in the large fenced backyard, complete with a charming pergola for relaxation. This property truly embodies the epitome of modern living, blending comfort and style!
$400,000
3634 Ranch Drive Crestview, FL 32539
- Type:
- Single Family-Detached
- Sq.Ft.:
- 2,353
- Status:
- Active
- Beds:
- 4
- Lot size:
- 0.26 Acres
- Year built:
- 2020
- Baths:
- 3.00
- MLS#:
- 941650
- Subdivision:
- HIDDEN VALLEY
ADDITIONAL INFORMATION
Welcome home to 3634 Ranch Drive! This gorgeous 4 bedroom home has been impeccably maintained, and comes turn-key and ready to move in with the convenience of new construction, but without the wait and added upgrades costs! Located in fast-growing north Crestview, Hidden Valley subdivision is a 5 minute drive from area schools, restaurants, and shops. Upon entry, raised ceilings showcase the semi-open floor plan and the home is filled with natural light. A formal dining room is featured to your left, while a spacious flex room to your right offers the opportunity for an office, playroom, workout space, etc. The main living area of the home has newly installed luxury vinyl plank flooring, with carpet only found in the bedrooms. Upgraded lighting fixtures have been installed throughout the space. Kitchen comes fully equipped with stainless steel appliances, granite countertops, and pantry. This home offers 3 full bathrooms- one guest bedroom and bath are located separately from the others, allowing for an excellent guest space. The other two bedrooms share a spacious full bathroom, with double vanities and backyard access- perfect layout if you'd like to install a pool and/or get cleaned up after playing outside without trekking through the home. All 3 bathrooms feature granite countertops. The master bedroom is large, with a trey ceiling, and his and hers closets. Master bathroom features a soaking tub as well as separate shower, and double vanities. Backyard comes fully fenced, with a covered screened porch- perfect for enjoying the outdoor space! Additional property features include gutter system, upgraded front yard landscaping, blinds, security cameras, and updated laundry room with custom cabinetry and shelving. Make sure to put this beauty on your list!
$1,395,000
2798 Dogwood Acres Crestview, FL 32536
- Type:
- Single Family-Detached
- Sq.Ft.:
- 5,400
- Status:
- Active
- Beds:
- 5
- Lot size:
- 1.5 Acres
- Year built:
- 2008
- Baths:
- 6.00
- MLS#:
- 941612
- Subdivision:
- METES & BOUNDS
ADDITIONAL INFORMATION
**Exquisite 5400 sqft Luxury Residence with Distinctive Craftsmanship** Step into the grandeur of this luxury 5-bedroom, 6-bathroom home that artfully spans 5400 square feet. The exterior's timeless brickwork and grand entryway give way to an interior where sophistication meets everyday living. Upon entry, the foyer unfolds into a meticulously designed space with rich hardwood floors. The ceilings are a testament to artisanal excellence, featuring imported wood inlays that elevate the home's aesthetic. Similarly, the trim work throughout the home echoes this attention to detail, imbuing each room with a sense of refinement. The chef's kitchen is a masterpiece of functionality and style, boasting state-of-the-art appliances set against custom cabinetry and lustrous granite countertops. It's a space that invites culinary exploration and naturally becomes the heart of the home. Retire to the master suite, which provides a generous sanctuary, complete with a spa-like bath. Each of the additional bedrooms and bathrooms is appointed with the same level of luxury and comfort, ensuring ample accommodations for family and guests. The living room's centerpiece is an elegantly understated fireplace, surrounded by comfortable seating areas that make it ideal for hosting. The family room, distinguished by its spaciousness, provides a versatile area for relaxation or entertainment. Outside, the meticulously landscaped grounds feature a private patio and heated pool, promising endless opportunities for outdoor enjoyment. Practical amenities such as a large laundry room, an attached three-car garage, and an advanced security system complement the home's luxurious offerings. This property is not just a residence; it's a statement of elite living, waiting for a discerning homeowner who appreciates the blend of grandeur and practicality.
- Type:
- Single Family-Detached
- Sq.Ft.:
- 1,817
- Status:
- Active
- Beds:
- 5
- Lot size:
- 0.21 Acres
- Year built:
- 1950
- Baths:
- 2.00
- MLS#:
- 941825
- Subdivision:
- MCCASKILL ADDN
ADDITIONAL INFORMATION
NEW ROOF!!! Spacious 5 bd/2 ba renovated home located in the heart of Crestview. Situated on a corner lot, the home features a cozy front porch, nice sized yard and chain link fence. Inside you will find refinished original hardwood flooring partially throughout the home. The kitchen boasts a bright kitchen w/ white cabinetry, backsplash and stainless steel appliances. Good sized bedrooms! Make an appt to view this home today!
- Type:
- Single Family-Detached
- Sq.Ft.:
- 1,387
- Status:
- Active
- Beds:
- 4
- Lot size:
- 0.16 Acres
- Year built:
- 2024
- Baths:
- 2.00
- MLS#:
- 941772
- Subdivision:
- SHOAL RIVER LANDING PHASE 3A
ADDITIONAL INFORMATION
NEW CONSTRUCTION! Shoal River Landing offers residents a community pool, cabana, underground utilities and sidewalks. The popular Freeport is a stylish 4 bed, 2 bath home with a nice, covered patio and very desirable 'fabulous' open floorplan design. GREAT for easy living and entertaining. The beautiful kitchen features: large island bar, pantry and all stainless appliances, smooth top range, built in microwave. Spacious Bedroom 1 and the adjoining bath have a large walk-in closet. The latest in gorgeous wood look flooring throughout, and PLUSH carpet in the bedrooms. The Smart Home Technology package provides several Smart Hm. devices for your convenience. VERY convenient South Crestview location. Easy access to Ft. Walton/Destin area beaches & just minutes to golfing.
- Type:
- Single Family-Detached
- Sq.Ft.:
- 1,657
- Status:
- Active
- Beds:
- 3
- Lot size:
- 0.36 Acres
- Year built:
- 1994
- Baths:
- 2.00
- MLS#:
- 941771
- Subdivision:
- DOGWOOD ESTATES
ADDITIONAL INFORMATION
Welcome to 113 Twin Oak Drive, nestled in charming Dogwood Estates. This all brick 3-bedroom, 2-bathroom home offers timeless elegance. Enjoy the warmth of the fireplace, the convenience of a 2-car garage, and the privacy of a level, fenced backyard. The split floorplan provides a comfortable layout, featuring an office that can easily transform into a 4th bedroom. Don't miss this opportunity to make this residence your new home.
$370,900
3041 Jane Lane Crestview, FL 32539
- Type:
- Single Family-Detached
- Sq.Ft.:
- 2,012
- Status:
- Active
- Beds:
- 5
- Year built:
- 2024
- Baths:
- 3.00
- MLS#:
- 941728
- Subdivision:
- Royal Estates
ADDITIONAL INFORMATION
FABULOUS brand-new design, the ''Lakeside'' floorplan in the Royal Estates Community. Fast Growing Crestview area. This highly desirable new floorplan provides an awesome OPEN concept, no wasted space, 5 beds, 3 baths, nice covered back patio & 2 car garage. Well-designed kitchen with granite countertops, beautiful stainless appliances, smooth top range, quiet dishwasher, built in microwave & a spacious dining area. Striking (EVP) wood look flooring, plush carpet in the bedrooms. The Smart Home Connect System includes several convenient devices. Popular durable Hardieboard exterior adds charm to the classic craftsman exterior. Stylish curb appeal. Easy drive to the airport, military base, beaches at Ft. Walton, Destin & minutes to 'Blackstone Golf Course.
$370,900
3043 Jane Lane Crestview, FL 32539
- Type:
- Single Family-Detached
- Sq.Ft.:
- 2,012
- Status:
- Active
- Beds:
- 5
- Year built:
- 2024
- Baths:
- 3.00
- MLS#:
- 941727
- Subdivision:
- Royal Estates
ADDITIONAL INFORMATION
FABULOUS brand-new design, the ''Lakeside'' floorplan in the Royal Estates Community. Fast Growing Crestview area. This highly desirable new floorplan provides an awesome OPEN concept, no wasted space, 5 beds, 3 baths, nice covered back patio & 2 car garage. Well-designed kitchen with granite countertops, beautiful stainless appliances, smooth top range, quiet dishwasher, built in microwave & a spacious dining area. Striking (EVP) wood look flooring, plush carpet in the bedrooms. The Smart Home Connect System includes several convenient devices. Popular durable Hardieboard exterior adds charm to the classic craftsman exterior. Stylish curb appeal. Easy drive to the airport, military base, beaches at Ft. Walton, Destin & minutes to 'Blackstone Golf Course.
$370,900
3039 Jane Lane Crestview, FL 32539
- Type:
- Single Family-Detached
- Sq.Ft.:
- 2,012
- Status:
- Active
- Beds:
- 5
- Year built:
- 2024
- Baths:
- 3.00
- MLS#:
- 941726
- Subdivision:
- Royal Estates
ADDITIONAL INFORMATION
FABULOUS brand-new design, the ''Lakeside'' floorplan in the Royal Estates Community. Fast Growing Crestview area. This highly desirable new floorplan provides an awesome OPEN concept, no wasted space, 5 beds, 3 baths, nice covered back patio & 2 car garage. Well-designed kitchen with granite countertops, beautiful stainless appliances, smooth top range, quiet dishwasher, built in microwave & a spacious dining area. Striking (EVP) wood look flooring, plush carpet in the bedrooms. The Smart Home Connect System includes several convenient devices. Popular durable Hardieboard exterior adds charm to the classic craftsman exterior. Stylish curb appeal. Easy drive to the airport, military base, beaches at Ft. Walton, Destin & minutes to 'Blackstone Golf Course.
$346,900
3035 Jane Lane Crestview, FL 32539
- Type:
- Single Family-Detached
- Sq.Ft.:
- 1,787
- Status:
- Active
- Beds:
- 4
- Year built:
- 2024
- Baths:
- 2.00
- MLS#:
- 941725
- Subdivision:
- Royal Estates
ADDITIONAL INFORMATION
Welcome to Royal Estates! This highly desirable Cali model, one of our most popular floorplans with a fabulous open design for relaxed living. 4 beds, 2 baths, covered patio, 2 car garage & the 'Smart Home Connect' System has a variety of convenient Smart Hm. Devices. Well-designed kitchen features stainless appliances, gorgeous granite, smooth-top range, built in microwave, quiet dishwasher, corner pantry, island bar, striking wood-look flooring throughout & PLUSH carpet in the bedrooms. Bedroom 1 & adjoining bath has a lg. walk-in closet, + extra storage double granite vanity sinks & lg. shower. Sharp curb appeal with nice clean lines. Easy access to the airport, military base, beaches at Ft. Walton, Destin & minutes from the popular Blackstone Golf Course.
$346,900
3037 Jane Lane Crestview, FL 32539
- Type:
- Single Family-Detached
- Sq.Ft.:
- 1,787
- Status:
- Active
- Beds:
- 4
- Year built:
- 2024
- Baths:
- 2.00
- MLS#:
- 941724
- Subdivision:
- Royal Estates
ADDITIONAL INFORMATION
Welcome to Royal Estates! This highly desirable Cali model, one of our most popular floorplans with a fabulous open design for relaxed living. 4 beds, 2 baths, covered patio, 2 car garage & the 'Smart Home Connect' System has a variety of convenient Smart Hm. Devices. Well-designed kitchen features stainless appliances, gorgeous granite, smooth-top range, built in microwave, quiet dishwasher, corner pantry, island bar, striking wood-look flooring throughout & PLUSH carpet in the bedrooms. Bedroom 1 & adjoining bath has a lg. walk-in closet, + extra storage double granite vanity sinks & lg. shower. Sharp curb appeal with nice clean lines. Easy access to the airport, military base, beaches at Ft. Walton, Destin & minutes from the popular Blackstone Golf Course.
$346,900
3033 Jane Lane Crestview, FL 32539
- Type:
- Single Family-Detached
- Sq.Ft.:
- 1,787
- Status:
- Active
- Beds:
- 4
- Year built:
- 2024
- Baths:
- 2.00
- MLS#:
- 941723
- Subdivision:
- Royal Estates
ADDITIONAL INFORMATION
Welcome to Royal Estates! This highly desirable Cali model, one of our most popular floorplans with a fabulous open design for relaxed living. 4 beds, 2 baths, covered patio, 2 car garage & the 'Smart Home Connect' System has a variety of convenient Smart Hm. Devices. Well-designed kitchen features stainless appliances, gorgeous granite, smooth-top range, built in microwave, quiet dishwasher, corner pantry, island bar, striking wood-look flooring throughout & PLUSH carpet in the bedrooms. Bedroom 1 & adjoining bath has a lg. walk-in closet, + extra storage double granite vanity sinks & lg. shower. Sharp curb appeal with nice clean lines. Easy access to the airport, military base, beaches at Ft. Walton, Destin & minutes from the popular Blackstone Golf Course.
- Type:
- Single Family-Attached
- Sq.Ft.:
- 1,440
- Status:
- Active
- Beds:
- 3
- Year built:
- 2006
- Baths:
- 3.00
- MLS#:
- 941704
- Subdivision:
- ROLLING PINES T/H LOT 80 BLK C
ADDITIONAL INFORMATION
SELLER IS OFFERING $3,000 TOWARDS BUYING YOUR INTEREST RATE DOWN! ''Recent Updates'' Recent updates which include ceramic wood plank tile in the downstairs of the unit. This 3 Bedroom 2.5 Bath townhome features the 3 spacious beroooms upstairs with 2 of the bathrooms. The 1/2 bath is located on the main floor for guests and convience. This home is also located in a cul-de-sac with a nice back patio. To top it off this unit has 1 car garage that is perfect for parking or for storage.
$449,000
2875 Atoka Trail Crestview, FL 32539
- Type:
- Single Family-Detached
- Sq.Ft.:
- 2,634
- Status:
- Active
- Beds:
- 4
- Lot size:
- 0.28 Acres
- Year built:
- 1997
- Baths:
- 2.00
- MLS#:
- 939792
- Subdivision:
- CHEROKEE BEND S/D PH 2
ADDITIONAL INFORMATION
Gorgeous, all brick pool home south of I-10! Come see this spacious 4/2 home convenient to bases, restaurants, and shopping. Fresh paint, plus NEW pool liner for the show-stopping, oversized pool! The grand foyer opens to a formal dining room to the left and family room/flex space to the right. Huge great room with cathedral ceilings offers your family a central gathering place that looks through the screened porch to the stunning pool. Oversized kitchen with island, stainless appliances (2019), and extra counter area for coffee bar or meal planning. Two sets of French doors overlook the backyard with brand new privacy fence. Large primary suite offers double sinks, walk-in closet, and garden tub. Oversized a/c installed 2015. New carpet and LVP. New roof with acceptable offer! Enjoy a leisurely walk down to the neighborhood pond and walking trail. PLUS sellers have already paid for future city water rights! Assumable mortgage at 4.5%. Roof to be replaced with acceptable offer.
- Type:
- Single Family-Detached
- Sq.Ft.:
- 1,920
- Status:
- Active
- Beds:
- 4
- Lot size:
- 0.58 Acres
- Year built:
- 2006
- Baths:
- 3.00
- MLS#:
- 941653
- Subdivision:
- CARNEGIE HILLS PH 1
ADDITIONAL INFORMATION
POOL HOME!!! New 2022 pool. This stunning 4-bedroom, 3 full bathroom home on a half-acre lot is the perfect home with so many great new modern features and a large fully fenced in backyard. New HVAC 2023. New water heater 2022, Owner has refinished kitchen cabinets, repainted entire interior, and added all new stainless-steel appliances. Kitchen is fully equipped with refrigerator, stove, dishwasher and microwave. New ceiling fans and lighting fixtures throughout entire home. New carpet in all bedrooms. Sellers also had a new septic tank and leach field system installed, new garage opener system.
- Type:
- Single Family-Detached
- Sq.Ft.:
- 1,985
- Status:
- Active
- Beds:
- 3
- Lot size:
- 0.31 Acres
- Year built:
- 2013
- Baths:
- 2.00
- MLS#:
- 941633
- Subdivision:
- ALICIA PLACE
ADDITIONAL INFORMATION
Welcome to your future home sweet home! Nestled in a cul-de-sac, this brick residence offers the perfect blend of comfort and convenience. Situated south of I-10, you'll find yourself in a prime location close to shopping, dining. Step inside and be greeted by the warmth of this inviting space. With 3 bedrooms and 2 full baths, there's plenty of room for you and your loved ones to spread out and relax. The open floor plan seamlessly connects the living areas, creating an ideal atmosphere for both entertaining and everyday living. As you explore further, you'll discover the kitchen complete with granite countertops, stainless steel appliances, and ample cabinets for all your culinary essentials. Enjoy meals in the formal dining room or the cozy breakfast nook, where memories are sure to be made. The master bedroom awaits with a trey ceiling adorned with a ceiling fan and plenty of windows that flood the space with natural light. Pamper yourself in the master bath, featuring a double vanity, separate shower, and garden tub. This home boasts a split floor plan, offering privacy and convenience for all. Carpeting is throughout the home, with laminate flooring in the wet areas. Outside, the fenced-in backyard provides a private space where you can unwind and enjoy the outdoors. Whether you're hosting a barbecue or simply relaxing with a good book, this space is yours to enjoy. With its desirable location, this brick beauty is more than just a house, it's a place to call home. Don't miss your chance to make memories in this wonderful abode!
- Type:
- Single Family-Detached
- Sq.Ft.:
- 2,080
- Status:
- Active
- Beds:
- 4
- Year built:
- 2024
- Baths:
- 3.00
- MLS#:
- 941551
- Subdivision:
- SHILOH PLACE
ADDITIONAL INFORMATION
This new home is located in one of the most central places in town near all of the new restaurants and shopping (Starbucks, Publix, Aldi!). When you arrive, the large foyer will lead you to an expansive, open concept kitchen, dining, and living room area with luxury vinyl wood flooring throughout. The kitchen has a large, granite countertop island with stainless appliances: refrigerator, microwave, dishwasher, stovetop and oven included. The downstairs also has a half bath for your guests. Upstairs, the master is huge with high ceilings, a large walk-in closet and nice bathroom. The other guest rooms share a large bath with a big double vanity sink. The utility/laundry room are also upstairs with the bedrooms! Pictures are of a similar house built here. On 4/25/24 house is 95% complete.
$239,000
50 Abbey Rd Crestview, FL 32539
- Type:
- Single Family
- Sq.Ft.:
- 1,165
- Status:
- Active
- Beds:
- 3
- Year built:
- 1990
- Baths:
- 2.00
- MLS#:
- 639822
- Subdivision:
- Hollyrod Park
ADDITIONAL INFORMATION
Nestled in a tranquil and quiet cul-de-sac neighborhood, this charming home boasts a prime location with easy access to hospitals, shopping centers, and restaurants. The large lot is adorned with beautiful trees, providing a serene atmosphere. The kitchen welcomes natural light through its windows, highlighting the tiled flooring. The living room features cozy carpeting and a fireplace, creating a warm and inviting space for relaxation. Step outside onto the expansive covered patio in the backyard, perfect for enjoying the outdoors. Consider screening it to relish the sights and sounds of nature or keep an eye on your children at play. With a generous lot size, there's ample room for potential expansion or even accommodating an RV in the backyard. Both sides of the house offer accessible entry points, enhancing convenience. The bathrooms feature tiled flooring, adding a touch of elegance to the home. This property is a rare find, combining a peaceful setting, ideal location, and the potential for personalization. Don't miss the opportunity to see it for yourself!
- Type:
- Single Family-Detached
- Sq.Ft.:
- 1,962
- Status:
- Active
- Beds:
- 5
- Year built:
- 2016
- Baths:
- 3.00
- MLS#:
- 941471
- Subdivision:
- STILLWELL ESTATES
ADDITIONAL INFORMATION
Seller to offer $1 VA MOVE-IN with preferred lender OR $7500 closing credit to Buyer with an acceptable offer! FREE 65' TV to Buyer and Buyer's Agent at Closing! This 5 bed, 2.5 bath home is updated and ready for you! Open living space downstairs complete with recessed lighting, ceiling fans, and separate dining area. The primary bedroom is on the main level with an attached bathroom with soaker tub, separate shower, and oversized walk-in closet with custom shelving! The laundry room and a half bath are also on the main level. Upstairs you will find 4 spacious bedrooms with fresh paint and a full bathroom. Enjoy sitting on your covered front porch or the flower garden areas in the backyard from your covered back porch! Solar Panels are paid off= low energy costs! Stillwell Estates is an up and coming neighborhood with sidewalks and a great community
$119,900
708 Lee Avenue Crestview, FL 32539
- Type:
- Manufactured Home
- Sq.Ft.:
- 732
- Status:
- Active
- Beds:
- 2
- Lot size:
- 0.17 Acres
- Year built:
- 2018
- Baths:
- 1.00
- MLS#:
- 941412
- Subdivision:
- MORRIS ADDN TO CRESTVIEW
ADDITIONAL INFORMATION
Fully renovated manufactured home ready for new owners! Outside, you will see that the yard has recently had new chain link fencing added. Also, both doors have a deck, perfect for grilling or entertaining. You will notice the open concept as you enter. All new lighting and ceiling fans brighten the rooms, which boast new Cali Bamboo LVP throughout the home. The kitchen features beautiful cabinets with new countertops and open shelving for storage. Also, check out the new stainless steel stove and refrigerator. The split bedroom plan has one bedroom in the front of the home and one in the rear. The renovated bathroom also features a bard door for that country feel. Septic tank is around 2 years old. Schedule your appointment today!
$287,500
215 Tiffot Court Crestview, FL 32539
- Type:
- Single Family-Detached
- Sq.Ft.:
- 1,652
- Status:
- Active
- Beds:
- 3
- Lot size:
- 0.21 Acres
- Year built:
- 2004
- Baths:
- 2.00
- MLS#:
- 941008
- Subdivision:
- Wildwood Gables Ph 1
ADDITIONAL INFORMATION
Adorable and affordable! Assumable mortgage of 3.5%. This 3-bedroom, 2-bath home in Crestview, is convenient to bases, restaurants, shopping, and medical services. Perfect for investment property or starter home! Large great room has plenty of space for the whole family. Chair rail adds a nice design touch. Kitchen has a breakfast bar, stainless and black appliances, and lots of cabinets. Primary suite has walk-in closet, double sinks, and separate tub and shower. Two-car garage with extended driveway to the right of the house for extra parking. There's even an outlet for your EV! Sizable yard with storage shed. Roof 2015, HVAC 2021.
- Type:
- Single Family-Detached
- Sq.Ft.:
- 1,521
- Status:
- Active
- Beds:
- 4
- Lot size:
- 0.26 Acres
- Year built:
- 2024
- Baths:
- 2.00
- MLS#:
- 941403
- Subdivision:
- SOUTHERN OAKS
ADDITIONAL INFORMATION
Move-in Ready! No skimping on Quality of this home built by Local Quality Builder that is affordable in new S/D on cul-d-sac. Solid wood Cabinetry, Granite Kitchen Counter tops. ALL flooring Luxury, ''Lock & Lay'' vinyl. Great floor plan with split bedroom plan, spacious guest bath, nice master bath with dual sink vanity, soaker tub as well as separate shower. Nice Walk-in Closet, inside laundry. Patio on rear. This is an energy efficient home close in, but outside city limits so lower taxes. Nice, neutral, popular decor. Sod will be front, partial side and back, total of 14 pallets. Appliances will include a Micro-hood, Solid surface Range, self cleaning, and Dishwasher in Stainless Steel. Photos are of completed home, same plan. SELLER WILL HELP WITH CC/PP PLEASE NOTE: There is an underground utility easement along the Right side of the property, 7.5 feet from the lot line between 6028 and 6030. This area cannot be fenced in, or trees and/or shrubbery planted there.
- Type:
- Single Family-Detached
- Sq.Ft.:
- 2,080
- Status:
- Active
- Beds:
- 2
- Lot size:
- 1 Acres
- Year built:
- 1962
- Baths:
- 1.00
- MLS#:
- 941315
ADDITIONAL INFORMATION
Lots of possibilities and tons of potential in this large REO home! Situated on right at 1 acre, this over 2000sf home was built in 1962 and was originally a 3 bedroom 1 bath home. Some modifications later, the home expanded and is now a 2 bed (2 bedrooms combined) and 1 bath with a large kitchen, indoor laundry and a large bonus room. Most of the original tongue and groove wood remains and evidence of hardwood floors can be seen beneath the existing carpet. The home has Natural gas furnace and water heater. However, the gas lines were removed by the gas company due to vacancy at the home but can be replaced by new owners. Due to repairs, this home will not qualify for financing, therefore cash or rehab loans only. Much to see here! Call before it's gone.
Andrea Conner, License #BK3437731, Xome Inc., License #1043756, AndreaD.Conner@Xome.com, 844-400-9663, 750 State Highway 121 Bypass, Suite 100, Lewisville, TX 75067

IDX information is provided exclusively for consumers' personal, non-commercial use and may not be used for any purpose other than to identify prospective properties consumers may be interested in purchasing. Copyright 2024 Emerald Coast Association of REALTORS® - All Rights Reserved. Vendor Member Number 28170

Crestview Real Estate
The median home value in Crestview, FL is $315,000. This is higher than the county median home value of $227,800. The national median home value is $219,700. The average price of homes sold in Crestview, FL is $315,000. Approximately 47.21% of Crestview homes are owned, compared to 40.2% rented, while 12.59% are vacant. Crestview real estate listings include condos, townhomes, and single family homes for sale. Commercial properties are also available. If you see a property you’re interested in, contact a Crestview real estate agent to arrange a tour today!
Crestview, Florida has a population of 23,159. Crestview is more family-centric than the surrounding county with 39.76% of the households containing married families with children. The county average for households married with children is 31.04%.
The median household income in Crestview, Florida is $52,778. The median household income for the surrounding county is $59,955 compared to the national median of $57,652. The median age of people living in Crestview is 31.8 years.
Crestview Weather
The average high temperature in July is 91.7 degrees, with an average low temperature in January of 36.5 degrees. The average rainfall is approximately 64.7 inches per year, with 0 inches of snow per year.
