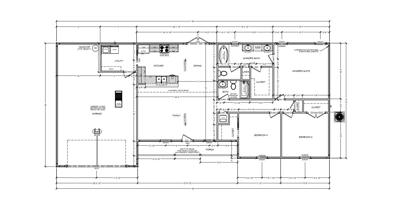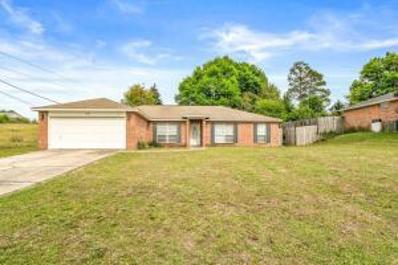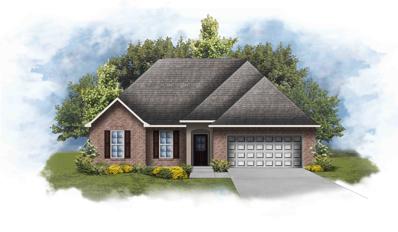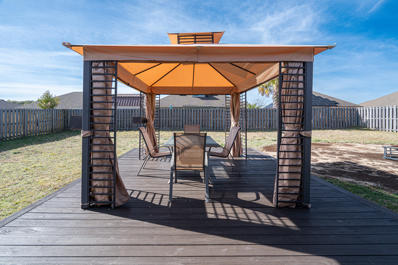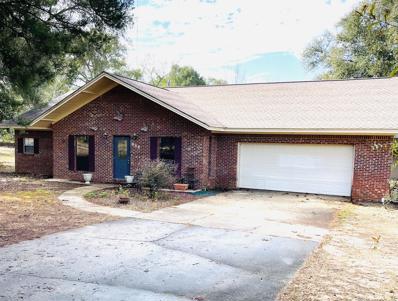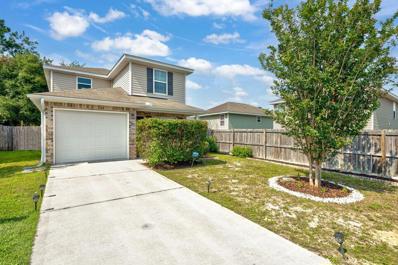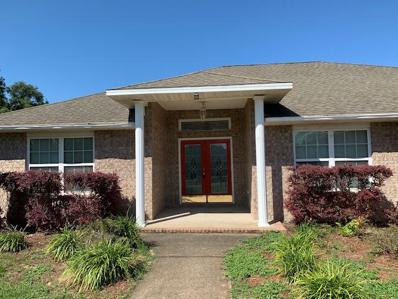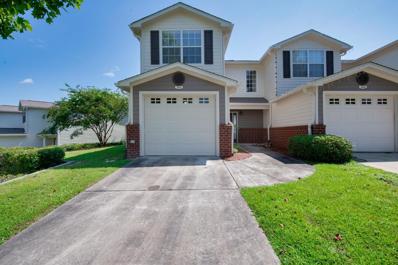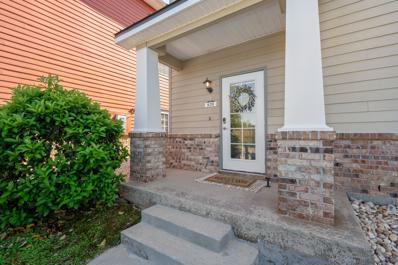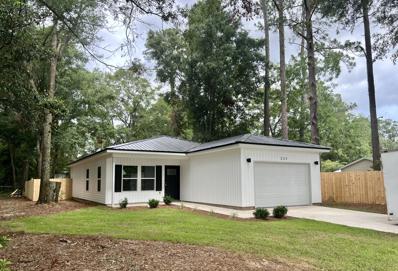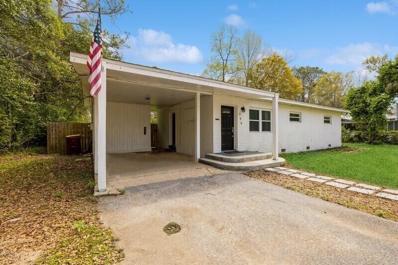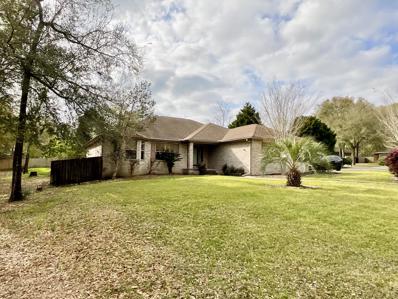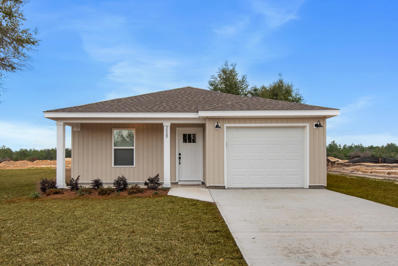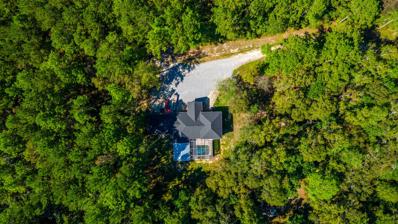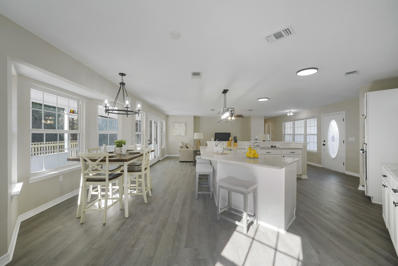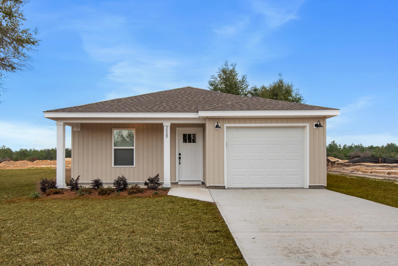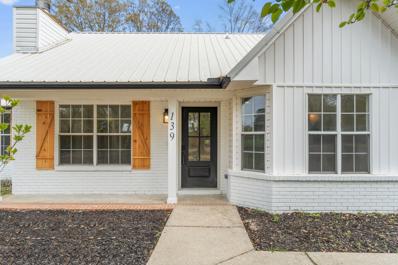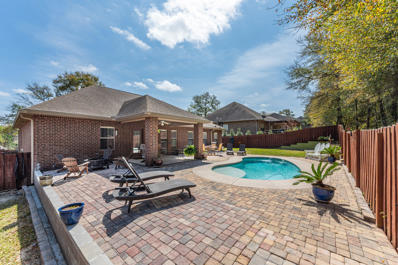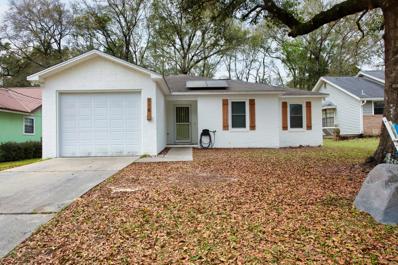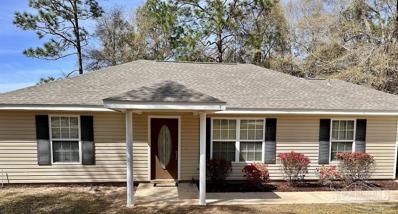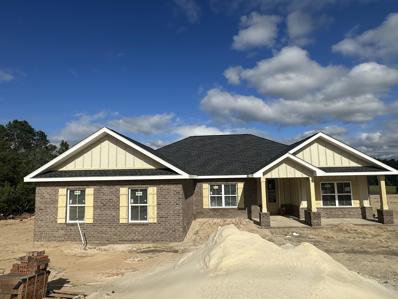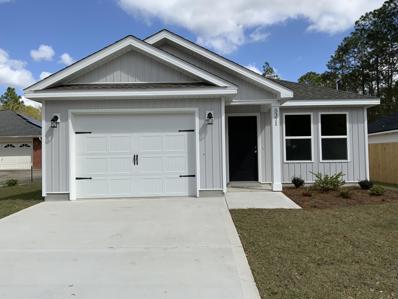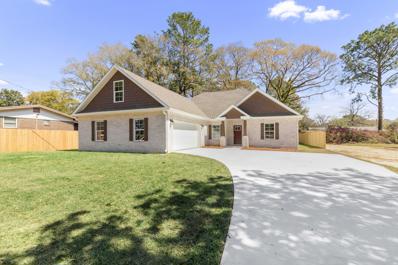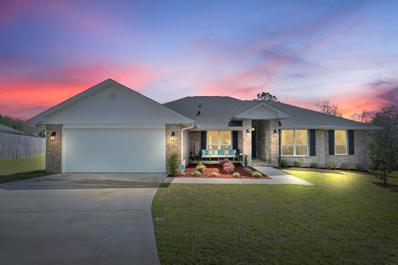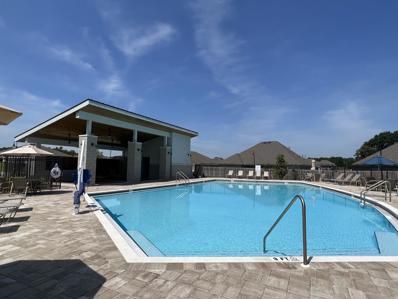Crestview FL Homes for Sale
- Type:
- Single Family-Detached
- Sq.Ft.:
- 1,629
- Status:
- Active
- Beds:
- 3
- Lot size:
- 0.38 Acres
- Year built:
- 2024
- Baths:
- 2.00
- MLS#:
- 945323
- Subdivision:
- VALLEY VIEW SOUTH
ADDITIONAL INFORMATION
Welcome to your brand new home crafted with local quality by skilled craftsmen! Timeless aesthetic with white cabinets complemented by carrara deluxe quartz countertops in both the kitchen and bathrooms. Both bathrooms offer shower/tub combos, while the master bathroom has a double sink and a generously sized walk-in closet, providing ample storage space. Additionally, the oversized garage adds to convenience while the modern fixtures throughout the home, adding to its contemporary charm. Outside, the exterior showcases durable Hardi board and batten siding, along with Hardi lap siding, ensuring low maintenance and long-lasting appeal. The black dimensional shingles add a modern touch to the roofline. Schedule a viewing today and make this your perfect retreat!
- Type:
- Single Family-Detached
- Sq.Ft.:
- 1,896
- Status:
- Active
- Beds:
- 4
- Year built:
- 2003
- Baths:
- 2.00
- MLS#:
- 945305
- Subdivision:
- COUNTRYVIEW ESTATES 9TH ADDN
ADDITIONAL INFORMATION
Pictures coming soon! Spacious 4 bedroom home. Easy commute to area military bases. New LVP flooring in large family room great for entertaining all. Split level floor plan. This lovely home is nestled in Countryview Estates. Ideal for family living and or investors. Schedule a showing today!
- Type:
- Single Family-Detached
- Sq.Ft.:
- 1,892
- Status:
- Active
- Beds:
- 4
- Lot size:
- 0.23 Acres
- Year built:
- 2024
- Baths:
- 2.00
- MLS#:
- 945295
- Subdivision:
- PATRIOT RIDGE
ADDITIONAL INFORMATION
Awesome Builder Rate Incentives! (Restrictions apply) The RAVENSWOOD V B in Patriot Ridge community offers a 4 bedroom, 2 full bathroom, open design. Upgrades added (list attached). Features: double vanity, garden tub, separate shower, and 2 walk-in closets in the master bath, kitchen island, covered front porch and patio, recessed lighting, crown molding, ceiling fans in living room and master bedroom, framed mirrors, smart connect Wi-Fi thermostat, smoke and carbon monoxide detectors, landscaping, architectural 30-year shingles, flood lights, and more! Energy Efficient Features: electric water heater, kitchen appliance package with a electric range, vinyl low E MI windows, and more!
$335,000
5269 Moore Loop Crestview, FL 32536
- Type:
- Single Family-Detached
- Sq.Ft.:
- 2,315
- Status:
- Active
- Beds:
- 4
- Lot size:
- 0.26 Acres
- Year built:
- 2012
- Baths:
- 3.00
- MLS#:
- 940255
- Subdivision:
- LEE FARMS PH III
ADDITIONAL INFORMATION
Beautifully maintained 4-bedroom home. Uupgrades to include granite countertops/slow-close custom cabinets/faucets in the bathrooms and kitchen, SMART thermostat, doorbell, doorlock, internet/USB ports in every room, motion sensor light switches in closets/laundry room, covered patio, extended deck with gazebo, & shed. Septic has a new drain field & certified in 2024. There is LVP in living areas and tile in wet spaces. Home features two Master Bedrooms one with includes ensuite with dual sink vanity and European walk-in shower/tub. Master Bed Two has additional room adjoining that could be an office, nursery, game/computer room, etc. 3 of 4 rooms have walk-in closets. This spacious home is excited to welcome you to your new home. Seller offering $5000 Seller Concessions.
$245,000
246 Holland St Crestview, FL 32536
- Type:
- Single Family-Detached
- Sq.Ft.:
- 1,610
- Status:
- Active
- Beds:
- 3
- Year built:
- 1951
- Baths:
- 2.00
- MLS#:
- 939653
- Subdivision:
- CRESTVIEW
ADDITIONAL INFORMATION
Solid brick home, needs some TLC. Large fenced in backyard, enclosed porch area. Roof is 3 years old. Perfect family home. Spacious living room, 2 car garage with an additional detached garage
$298,000
102 Lear Court Crestview, FL 32539
- Type:
- Single Family-Detached
- Sq.Ft.:
- 1,875
- Status:
- Active
- Beds:
- 4
- Lot size:
- 0.1 Acres
- Year built:
- 2014
- Baths:
- 3.00
- MLS#:
- 945195
- Subdivision:
- STILLWELL ESTATES
ADDITIONAL INFORMATION
VA Assumable with a rate of 4.25%! Welcome to 102 Lear Court, a charming home located in a convenient location for Duke Field and Eglin AFB. This property offers a plethora of desirable features that are sure to impress. One initial feature not to go unnoticed is the new HVAC system, which was replaced in February 2023, ensuring optimal comfort throughout the year. The split bedroom floorplan provides privacy and convenience, with the master suite conveniently located downstairs. The main living area boasts beautiful tile flooring, adding a touch of elegance to the space. Recessed lighting illuminates the kitchen, creating a warm and inviting atmosphere. The master suite is a true retreat, featuring a double vanity for added convenience. Additionally, a large tub awaits, providing the perfect spot to unwind after a long day. Upstairs, you'll find a landing area that can be utilized as a cozy reading nook or a small office space. With a total of 4 bedrooms, there's plenty of room for the whole family. The upstairs bathroom also offers a double vanity, ensuring everyone has their own space. For added comfort, ceiling fans are installed in all bedrooms and the living room, providing a cool breeze during the warmer months. Outside, a privacy fenced backyard awaits, offering a secluded space for outdoor activities and gatherings. Located in proximity downtown Crestview, this property offers easy access to shopping, dining, and entertainment options. Don't miss the opportunity to make this wonderful property your new home!
- Type:
- Single Family-Detached
- Sq.Ft.:
- 2,402
- Status:
- Active
- Beds:
- 4
- Lot size:
- 0.3 Acres
- Year built:
- 2006
- Baths:
- 2.00
- MLS#:
- 932702
- Subdivision:
- LEE FARMS PH I LOT 11 BLK A
ADDITIONAL INFORMATION
Beautiful brick home in Lee Farms with 4 bedrooms and 2 baths. Oversized side entry garage with 18' door. Spacious and open with crown molding in great room, dining room and master bedroom. Treyed ceilings in master and dining. Flooring is ceramic tile and carpet. Large eat-in kitchen plus formal dining room. Large pantry. .Master bath has dual vanities with separate tub and shower. Walk-in master bedroom closet. Interior laundry room. Sprinkler system. Privacy fenced backyard and screened in back porch. Roof is 2006, HVAC 2014, HWH repaired in 2022. Storage shed as is.
- Type:
- Single Family-Attached
- Sq.Ft.:
- 1,460
- Status:
- Active
- Beds:
- 3
- Lot size:
- 0.04 Acres
- Year built:
- 2006
- Baths:
- 3.00
- MLS#:
- 945160
- Subdivision:
- EAGLES LANDING S/D
ADDITIONAL INFORMATION
Great investment property or home for someone that wants to put some sweat equity into it.! This property is being sold AS IS. Home needs some TLC which price reflexs. Downstairs flooring 2021, Upstairs carpets need replacing. .Great location!! Located on the Southwest side of Crestview. Eagles Landing is a highly sought after community with a pool. 3 bedroom and 2 1/2 bath townhome on the corner with extra parking. HOA covers roofs so never !
- Type:
- Single Family-Attached
- Sq.Ft.:
- 1,200
- Status:
- Active
- Beds:
- 2
- Year built:
- 2009
- Baths:
- 3.00
- MLS#:
- 944045
- Subdivision:
- ARBOR LAKE PH 1
ADDITIONAL INFORMATION
Great 2 bedroom, 2.5 bath townhome with maintained yards for low maintenance. Community swimming pool to enjoy as well! Granite countertops, LVP flooring. Glazed subway tile backsplash in kitchen, stainless appliances. built out pantry for lots of storage. Both rooms are set up like master suites with their own bathrooms.
$264,500
225 Dixie Street Crestview, FL 32536
- Type:
- Single Family-Detached
- Sq.Ft.:
- 1,396
- Status:
- Active
- Beds:
- 3
- Lot size:
- 0.18 Acres
- Year built:
- 2024
- Baths:
- 2.00
- MLS#:
- 945141
- Subdivision:
- NORTHWOOD ADDN
ADDITIONAL INFORMATION
NO HOAs! This 2024 new construction home is located in the heart of Crestview near Northwood Elementary School! Well-landscaped and fresh to the market. North of Hwy 90, it's a short drive to shopping, dining, schools, and much more! Close to I-10 or South on 85 to Duke, Eglin, Destin or Fort Walton Beach. This home has loads of storage including a laundry/pantry room with a utility sink, walk-in master closet and linen closet. The fully-equipped kitchen offers plentiful storage and a great cooking space. Store your lawn and garden supplies in the storage shed. This one will not last! Come see today!
- Type:
- Single Family-Detached
- Sq.Ft.:
- 1,080
- Status:
- Active
- Beds:
- 3
- Lot size:
- 0.41 Acres
- Year built:
- 1960
- Baths:
- 2.00
- MLS#:
- 945062
- Subdivision:
- JACK KENNEDY
ADDITIONAL INFORMATION
Welcome to your cozy retreat! This renovated gem welcomes you with shiplap ceilings and walls. Step onto the luxury vinyl plank floors that promise both style and durability. The heart of this home is its kitchen, boasting a granite countertop, stainless farmhouse apron sink, and fresh white cabinetry. Create your favorite meals with ease using the new stainless steel appliances. Let the sunshine in through the lifetime warrantied windows from Window World. And when it's time to unwind, retreat to the bathrooms featuring renovated tubs, sinks, and toilets - your personal sanctuary awaits. No need to worry about chilly showers with the newer water heater in place. Plus, farm style paint and snazzy doors add the perfect finishing touches. Ready to make this your home sweet home? Don't miss out on the chance to cozy up in this blend of comfort and style. Schedule your showing today!
- Type:
- Single Family-Detached
- Sq.Ft.:
- 1,960
- Status:
- Active
- Beds:
- 4
- Lot size:
- 0.37 Acres
- Year built:
- 2004
- Baths:
- 2.00
- MLS#:
- 945024
- Subdivision:
- SPRING HOLLOW ESTATES
ADDITIONAL INFORMATION
*CURRENTLY UNDER CONTRACT--- WITH KICK OUT CLAUSE OPTION* Welcome Home! This well maintained corner lot home presents great opportunities for your future dwelling space. With its 4 bedroom 2 bathrooms there is plenty space to take rest. The center point of this Home is the Great Room that boasts of an open concept allowing Kitchen and Dining room to blend as one. The Master Bedroom and Bath allows for this spacious theme to continue even providing a large garden tub. Outside through the screened porch to the open deck the backyard has space to relax, garden or just enjoy. Come take a look at this beautiful home North of the area and make it yours.
- Type:
- Single Family-Detached
- Sq.Ft.:
- 1,210
- Status:
- Active
- Beds:
- 3
- Lot size:
- 0.19 Acres
- Year built:
- 2023
- Baths:
- 2.00
- MLS#:
- 945010
- Subdivision:
- NORTH SUPERGROUP (221000.00)
ADDITIONAL INFORMATION
Closing cost $5K from seller and additional assistance available to buyers from Preferred Lenders and Seller's Agent. Preferred Lenders are offering $2,000 lender credits and Seller's Agent offering Home for Heroes rewards(Qualifying heroes are firefighters, law enforcement, military, teachers, and medical professionals) ranging from $1,687 - $1,875 that can be used to reduce closing costs. This is a 3 bed 2 bath home. The home features LVP throughout the home. The kitchen is open to the living room and features an island, stainless steel appliances, white tile backsplash, granite counter tops and an under mount sink, bathrooms also have granite counter tops! Pictures are from a previous built home.
- Type:
- Single Family-Detached
- Sq.Ft.:
- 3,214
- Status:
- Active
- Beds:
- 4
- Lot size:
- 4.92 Acres
- Year built:
- 1997
- Baths:
- 3.00
- MLS#:
- 942240
- Subdivision:
- CRESTVIEW
ADDITIONAL INFORMATION
New Roof! New HVAC x2! INVESTORS! Renovations have started on this home but plans have changed and it's time for the current owners to move on. This potential flip has an ARV of ~$700k. HOME OWNERS! If you are ready to take on a project, there's a ton of potential here in this secluded little spot across from the Blackwater Golf Course. Current land use is Residential, Future land use is Commercial. Property is 5+/- Acres and can be combined with adjoining 7.5 acres. MLS 942243 Driveway access will be a deeded easement if necessary.
- Type:
- Single Family-Detached
- Sq.Ft.:
- 1,976
- Status:
- Active
- Beds:
- 3
- Lot size:
- 0.48 Acres
- Year built:
- 2003
- Baths:
- 2.00
- MLS#:
- 938983
- Subdivision:
- COUNTRY CLUB ESTATES 1 OF CRESTVIEW
ADDITIONAL INFORMATION
Come see this stunning 3BR/2BA home on a corner lot in highly coveted Golf Course Estates! Boasting modern finishes throughout, this home has been upgraded with floor to ceiling paint, updated kitchen and baths, LVP flooring, and new lighting, just to name a few! With 1976SF, this beautiful home offers an abundance of room for your family, friends, and guests. *ROOF 2019, HVAC 2018, WATER HEATER 2021.*
- Type:
- Single Family-Detached
- Sq.Ft.:
- 1,210
- Status:
- Active
- Beds:
- 3
- Lot size:
- 0.19 Acres
- Year built:
- 2023
- Baths:
- 2.00
- MLS#:
- 944971
- Subdivision:
- NORTH SUPERGROUP (221000.00)
ADDITIONAL INFORMATION
Seller to contribute $10,000 towards buyers closing cost. Completed home! Welcome to the desirable Holley Grove Subdivision, where modern comfort meets suburban charm! This completed 3 bedroom, 2 bathroom, and a host of luxurious features. This home promises to be a haven of relaxation and style. From the moment you step inside, you'll be greeted by the sleek elegance of luxury vinyl plank (LVP) flooring, seamlessly flowing throughout the entire home. The heart of the home is the stunning kitchen, adorned with quartz countertops and complemented by a beautiful tile backsplash. Picture yourself preparing meals with ease on the spacious island, with the added convenience of an under mount sink and stainless steel appliances. The open floor plan creates a welcoming atmosphere, perfect for entertaining guests or simply enjoying day-to-day living. Natural light floods the space, highlighting every detail of this thoughtfully designed home. Rest easy knowing that blinds come standard, offering privacy and style with a simple touch. The garage isn't forgotten either, with epoxy floors adding durability and a touch of sophistication. Residents of Holley Grove enjoy the perks of fiber internet throughout the neighborhood, ensuring lightning-fast connectivity for work or leisure. Plus, with no HOA fees, you have the freedom to customize your living experience to suit your preferences. Don't miss your chance to make this stunning home yours and experience the best of modern living in the heart of Holley Grove! Homes for Heroes credit (Qualifying heroes are Military, Law enforcement, Medical professionals, Fire Fighters and teachers) $1,800. BONUS $2,000 Lender credit.
- Type:
- Single Family-Detached
- Sq.Ft.:
- 1,247
- Status:
- Active
- Beds:
- 3
- Lot size:
- 0.36 Acres
- Year built:
- 1993
- Baths:
- 2.00
- MLS#:
- 944926
- Subdivision:
- DOGWOOD ESTATES
ADDITIONAL INFORMATION
Welcome to your charming oasis located in Dogwood Estates in Crestview. This beautifully renovated residence offers a perfect blend of modern convenience and classic charm. Situated in a prime location, this residence boasts comfort in every corner. Every detail of this 3 bedroom, 2 bathroom residence has been meticulously updated ensuring a fresh and inviting atmosphere throughout. Some notable features are LED recessed lights, fresh paint inside & out, custom light fixtures & fans, updated doors & trim work, custom kitchen, new carpet in bedrooms, and custom bathrooms. For added peace of mind, you'll find a new-ish metal roof and a brand new water heater for lower insurance premiums. You'll enjoy ample space for relaxation and entertainment in the bright and airy living room adorned with a cathedral ceiling, perfect for gatherings of any kind. When those cold nights come knocking, the cozy wood-burning fireplace will create a warm ambiance for all to appreciate. For the culinary artist, this custom kitchen is sure to impress. Equipped with stainless steel appliances, granite countertops, kitchen island and ample storage, making cooking a delight. Retreat to the elegant primary suite adorned with another cathedral ceiling featuring a spa-like ensuite bathroom and generous closet space. Additional bedrooms offer comfort and versatility for guests or family members. Step outside to your private backyard to open possibilities with what you can create with this blank slate on 0.36 acres. Perfect for outdoor dining, gardening, a pool or simply unwinding after a long day. Conveniently located near schools, parks, shopping, and dining, this residence offers the best of Crestview living. This home is not just a residence, it's your paradise!
- Type:
- Single Family-Detached
- Sq.Ft.:
- 2,815
- Status:
- Active
- Beds:
- 4
- Lot size:
- 0.23 Acres
- Year built:
- 2010
- Baths:
- 2.00
- MLS#:
- 944809
- Subdivision:
- FOX VALLEY PH 3-A
ADDITIONAL INFORMATION
Welcome to Fox Valley! This inviting home features 4 bedrooms and 2 bathrooms, spanning 2815 square feet. Throughout the first floor, you'll find beautiful hardwood floors and newly applied paint, enhancing the ambiance of every room. Step outside to enjoy the saltwater pool, surrounded by charming cobblestone pavers, and revel in the convenience of a gas water tank and stove. The garage, front porch, and back porch areas boast epoxy flooring, offering both durability and aesthetic appeal. Inside, crown molding adds a touch of elegance, while the sunroom and office/flex space present versatile options, that can be used as a 5th bedroom. Don't miss out on the chance to make this your new home - schedule your showing today!
- Type:
- Single Family-Detached
- Sq.Ft.:
- 1,103
- Status:
- Active
- Beds:
- 3
- Lot size:
- 0.13 Acres
- Year built:
- 2009
- Baths:
- 2.00
- MLS#:
- 944910
- Subdivision:
- FAIR OAKS S/D UNIT 1
ADDITIONAL INFORMATION
Welcome home! This adorable home in Crestview offers an open concept with upgraded flooring, NO CARPET, white refinished brick, newer fencing, AC replaced in July 2023, and fresh paint! As one enters the home they have a living area, then dining area on left, and kitchen! Bedrooms are to the right of home. Going to the backyard there is a screened in porch and well sized yard! Schedule showing today. Home does have solar panels* BUYER TO VERIFY ALL INFO PROVIDED.
$236,900
301 Panama Dr Crestview, FL 32536
- Type:
- Single Family
- Sq.Ft.:
- 1,188
- Status:
- Active
- Beds:
- 3
- Lot size:
- 0.36 Acres
- Year built:
- 2005
- Baths:
- 2.00
- MLS#:
- 641982
- Subdivision:
- Jernigan Acres
ADDITIONAL INFORMATION
Welcome to your dream home! This charming 3-bedroom, 2-bathroom residence nestled on a coveted corner lot just north of the 85/90 intersection offers the perfect blend of comfort and convenience. Step inside to discover an inviting open floor plan, ideal for both entertaining and everyday living. The heart of the home boasts a spacious living area seamlessly flowing into a well-appointed kitchen complete with all appliances and ample counter space. Retreat to the master suite featuring a luxurious ensuite bathroom for ultimate relaxation. Two additional bedrooms provide versatility for guests or home office space. Outside, enjoy endless summer days in your own backyard oasis featuring an above-ground pool, perfect for cooling off on hot days. The fenced-in yard offers privacy and security, ideal for pets or children to play freely. Plus, rest easy with the added peace of mind provided by the ADT security system. Conveniently, this home also includes a garage for parking or extra storage space. Don't miss out on this rare opportunity to own a piece of paradise in a desirable neighborhood. Schedule your showing today and make this house your forever home! Home Information: Pool Liner was replaced July 2022 HVAC was installed in May of 2013 Roof was replaced in August 2023 Stove was purchased NEW in 2022 (Samsung SmartThings stove with Wi-Fi and built in air fryer) Washer was bought new in 2021 (GE) Dryer was bought new in 2023 (Whirlpool) Fridge was bought new in 2021 (Frigidaire)
- Type:
- Single Family-Detached
- Sq.Ft.:
- 2,115
- Status:
- Active
- Beds:
- 4
- Lot size:
- 0.46 Acres
- Year built:
- 2024
- Baths:
- 2.00
- MLS#:
- 944861
- Subdivision:
- Patriot Ridge
ADDITIONAL INFORMATION
Huge Lake front homesite. NEW Home currently under construction! This home will be complete with exterior brick and hardy accents. The home has 4 bedrooms 2 baths. Open floor plan for family and friend get togethers. Beautiful lake view from the picture window in the breakfast area. Side entry garage. Located at the South end of Crestview with new growth and just a short drive to beaches, bases, local schools, hospital, south Publix, restaurants, and Crestview Commons, Hwy 85 and I-10 are in close proximity to the property. Photos are sample of similar build.
- Type:
- Single Family-Detached
- Sq.Ft.:
- 1,267
- Status:
- Active
- Beds:
- 3
- Lot size:
- 0.16 Acres
- Year built:
- 2024
- Baths:
- 2.00
- MLS#:
- 944870
- Subdivision:
- GARDEN CITY
ADDITIONAL INFORMATION
COZY CRAFTSMAN NEW BUILD - NO HOA - NORTH CRESTVIEW - Porches on front and back for relaxing, one car garage, laundry room and back foyer area w/storage closet. The open family/dining/kitchen area boasts raised ceilings, recessed lighting and kitchen work island with bar seating. White shaker style cabinets, walk-in pantry, quartz or granite countertops, stainless steel appliances, luxury vinyl plank flooring in common areas, carpet in bedrooms. Owner suite/bath has double vanities, walk-in closet plus linen storage. Late May/Early June completion - seller will contribute up to $10,000 towards buyers closing costs and/or prepaids and/or rate buydown (restrictions apply). Call for more details.
- Type:
- Single Family-Detached
- Sq.Ft.:
- 2,319
- Status:
- Active
- Beds:
- 4
- Lot size:
- 0.26 Acres
- Year built:
- 2024
- Baths:
- 2.00
- MLS#:
- 944833
- Subdivision:
- ADAMS POWELL
ADDITIONAL INFORMATION
NEW CONSTRUCTION - MOVE-IN READY FOR NEW HOMEOWNERS! Beautiful white brick 4 bedroom 2 bathroom two story home with side entry garage on a 0.26 acre lot. This home offers LVP wood flooring throughout (no carpet!), matte granite throughout, SS appliances (refrigerator, oven, microwave, dishwasher), separate tub and shower with glass enclosure in master bathroom with tile surround, tray ceilings in both the master bedroom and the living room with crown molding. This home is an open concept split floorplan that buyers have come to expect. This home offers a large living room with tray ceiling, formal dining room, and separate dining area. Two additional bedrooms are on the first floor as well as a full bathroom, with the 4th bedroom on the second floor, all with ceiling fans. The home also offers a two car side entry 26x24 oversized garage and a covered back porch that can easily be screened in. The exterior of the home has an extended backup pad, gutters, faux wood shutters and privacy fence separating you from your neighbors. This home is centrally located in the beautiful Adams Powell Subdivision, convenient to schools, shopping, beaches, and bases. Did I mention NO HOA? Do let this brand new beauty slip away. Schedule your showing today!
- Type:
- Single Family-Detached
- Sq.Ft.:
- 2,281
- Status:
- Active
- Beds:
- 4
- Lot size:
- 0.4 Acres
- Year built:
- 2021
- Baths:
- 2.00
- MLS#:
- 944819
- Subdivision:
- WILLOW CREEK PLANTATION
ADDITIONAL INFORMATION
VA Assumable mortgage at 2.75%! The cheeriest house on the block-welcome home! Fully brick, almost new, and spacious too! 4 bedrooms, but a HUGE fifth space. Builder called it a second living room, but the Sellers put their own spin on the space with adorable barn doors making it the perfect guest room, play room, or office! Formal dining, open kitchen to a coveted breakfast nook, and large exterior deck for entertaining. All situated on close to a half acre of privacy, backing up to woods! Cul-de-sac location, community pool and playground too.
$356,900
4625 Naval Court Crestview, FL 32539
- Type:
- Single Family-Detached
- Sq.Ft.:
- 1,830
- Status:
- Active
- Beds:
- 4
- Year built:
- 2024
- Baths:
- 2.00
- MLS#:
- 944769
- Subdivision:
- PATRIOT RIDGE
ADDITIONAL INFORMATION
NEW PHASE, NEW CONSTRUCTION, in PATRIOT RIDGE with a Community POOL, Cabana, sidewalks, underground utilities. The 'Cali' one of our most popular plans with: 4 beds, 2 baths, covered back patio & 2 car garage. FABULOUS Open Design for relaxed living. Well-designed kitchen, Quartz countertops, Stainless appliances, Lg. Island bar, smooth top range, built in microwave, quiet dishwasher. Stunning wood-look flooring, PLUSH carpet in the bedrooms & the Smart Home 'Connect' System includes several awesome convenient devices. Bedroom 1 & adjoining bath provide a lg. walk-in closet, lg. linen closet, beautiful double vanity sinks, separate tub & shower. Stylish home, GREAT curb appeal, and easy drive to the airport, military base, beaches at Ft. Walton, Destin area & just minutes to golfing.
Andrea Conner, License #BK3437731, Xome Inc., License #1043756, AndreaD.Conner@Xome.com, 844-400-9663, 750 State Highway 121 Bypass, Suite 100, Lewisville, TX 75067

IDX information is provided exclusively for consumers' personal, non-commercial use and may not be used for any purpose other than to identify prospective properties consumers may be interested in purchasing. Copyright 2024 Emerald Coast Association of REALTORS® - All Rights Reserved. Vendor Member Number 28170

Crestview Real Estate
The median home value in Crestview, FL is $315,000. This is higher than the county median home value of $227,800. The national median home value is $219,700. The average price of homes sold in Crestview, FL is $315,000. Approximately 47.21% of Crestview homes are owned, compared to 40.2% rented, while 12.59% are vacant. Crestview real estate listings include condos, townhomes, and single family homes for sale. Commercial properties are also available. If you see a property you’re interested in, contact a Crestview real estate agent to arrange a tour today!
Crestview, Florida has a population of 23,159. Crestview is more family-centric than the surrounding county with 39.76% of the households containing married families with children. The county average for households married with children is 31.04%.
The median household income in Crestview, Florida is $52,778. The median household income for the surrounding county is $59,955 compared to the national median of $57,652. The median age of people living in Crestview is 31.8 years.
Crestview Weather
The average high temperature in July is 91.7 degrees, with an average low temperature in January of 36.5 degrees. The average rainfall is approximately 64.7 inches per year, with 0 inches of snow per year.
