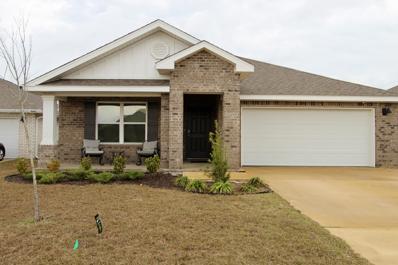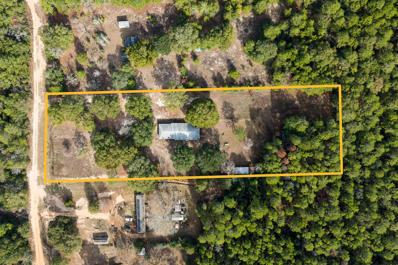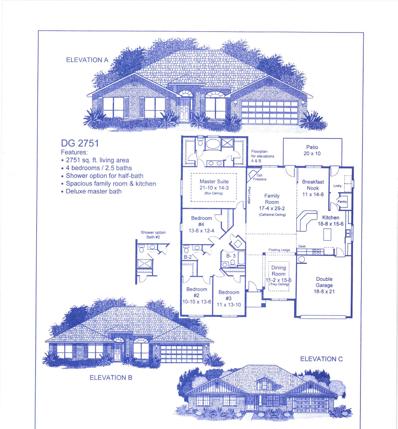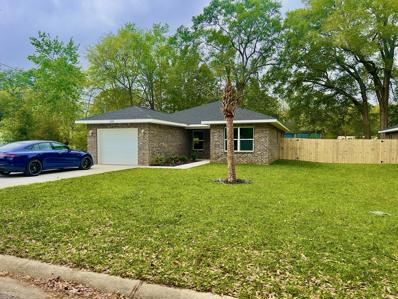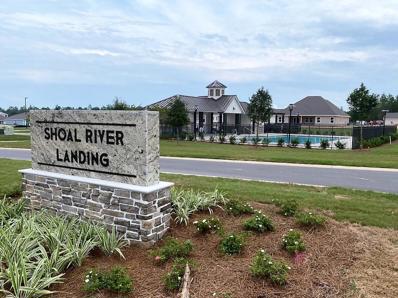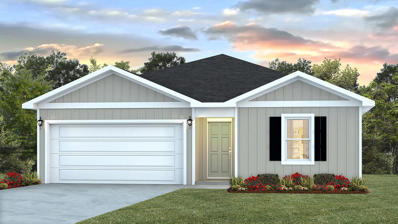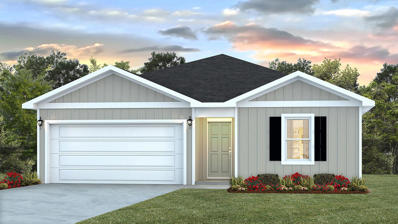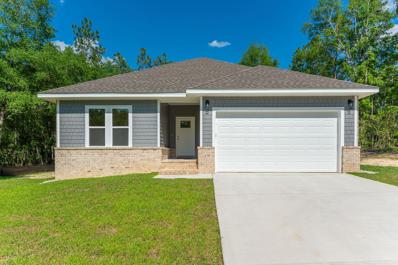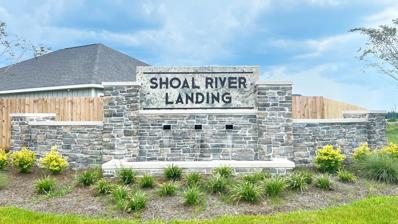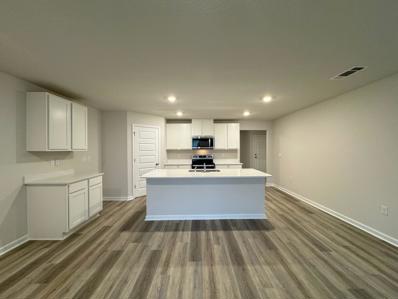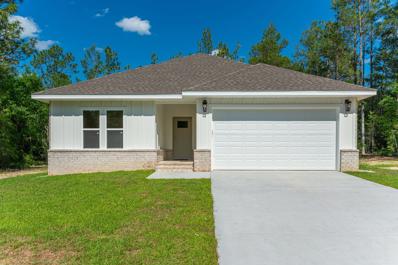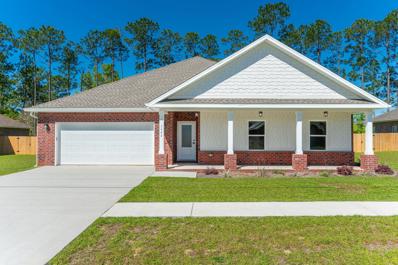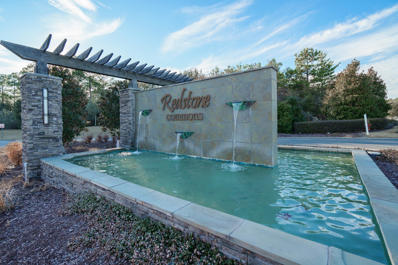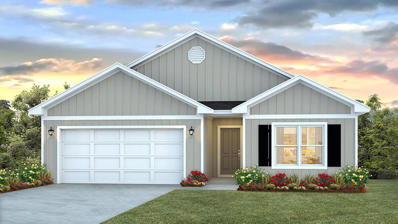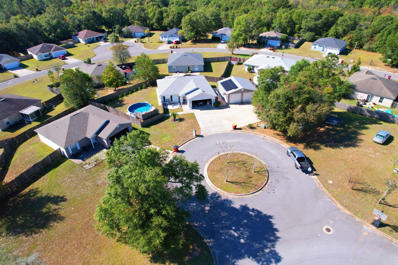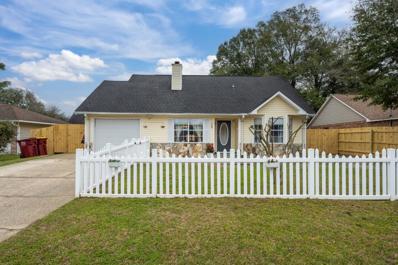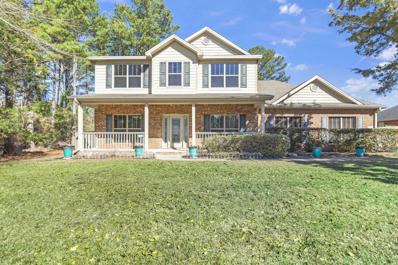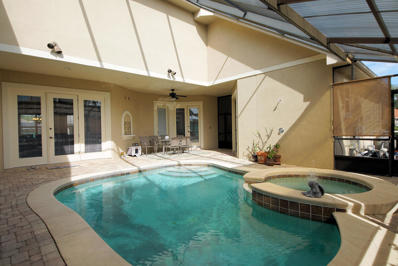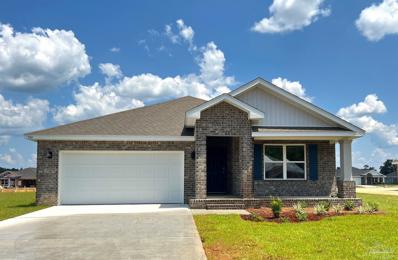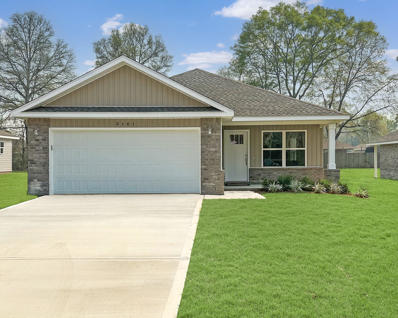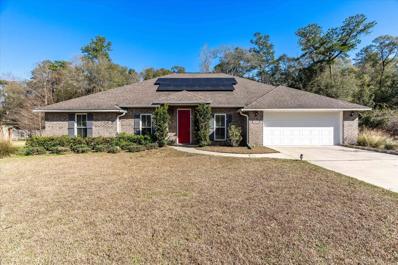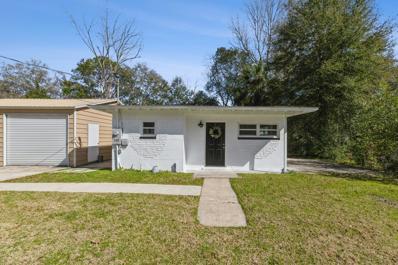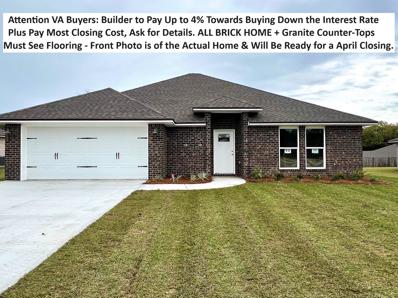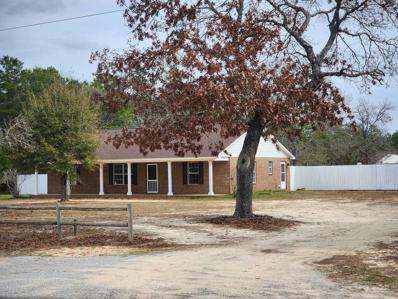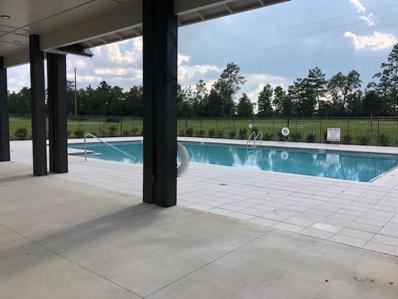Crestview FL Homes for Sale
- Type:
- Single Family-Detached
- Sq.Ft.:
- 1,830
- Status:
- Active
- Beds:
- 4
- Lot size:
- 0.18 Acres
- Year built:
- 2021
- Baths:
- 2.00
- MLS#:
- 942758
- Subdivision:
- PATRIOT RIDGE
ADDITIONAL INFORMATION
Step into the epitome of modern living with The Cali, a beloved 4-bedroom, 2-bathroom floor plan that exudes charm and functionality. The heart of this home is the kitchen, boasting a delightful island bar, stainless appliances, a smooth top range, built-in microwave, and a fantastic open design - the perfect setup for entertaining friends and family. The spacious kitchen seamlessly flows into the living area, creating a welcoming atmosphere for gatherings. Revel in the beauty of wood-look flooring throughout, providing a touch of elegance, while the plush carpet in the bedrooms ensures coziness. Your retreat awaits in the primary bedroom with a on suite bath with double vanity, shower and walk in closet, additional bedrooms in the front of the home and a full bath. Enjoy the community amenities with sidewalks, underground utilities, and the cherry on top - a refreshing community pool for your leisure and enjoyment. Don't miss the chance to make this stylish craftsman residence your home sweet home!
- Type:
- Mobile Home
- Sq.Ft.:
- 1,094
- Status:
- Active
- Beds:
- 2
- Lot size:
- 2.46 Acres
- Year built:
- 1984
- Baths:
- 2.00
- MLS#:
- 938431
- Subdivision:
- METES & BOUNDS
ADDITIONAL INFORMATION
PRICE REDUCED! Looking for a retreat away from the busy. Come and enjoy the vast property and home located north of crestview. The home sits on just under 2.5 acres. Mobile home has been updated with wraparound porch, new floors throughout, and New HVAC in 2021. Roof was completed in 2014 and new water heater in 2008. Home is compete with 2 bedrooms and 2 full bathrooms. There is a flex space on the back of the home. The Eat in kitchen has a breakfast bar and is open to the living room. Large Carport and detached workshop adorn the property. Enjoy the country living as the wildlife graze and quiet is literally at your back door. Home has a clear title and ready for transfer. Buyer to verify all pertinent details for sale.
- Type:
- Single Family-Detached
- Sq.Ft.:
- 2,751
- Status:
- Active
- Beds:
- 4
- Year built:
- 2024
- Baths:
- 3.00
- MLS#:
- 942732
- Subdivision:
- Silvercrest
ADDITIONAL INFORMATION
Look no further if you want a 4 sided brick home with 4 bedrooms and 2.5 bathrooms.This home is 2751 sq ft and comes with many upgrades. To list a few:Coretec Flooring throughout with carpet in bedrooms only,granite in kitchen and bathrooms, a 24' x 10' covered back porch, and an extra shower in bathroom 2. This home features a cathedral ceiling in the family room, a breakfast nook, a breakfast bar and a formal dining room. The pantry is supersized and the laundry room can be entered through the back door.The exterior is fully sodded and landscaped. The garage comes with an electric garage door opener. Auto timed sprinklers are included. The subdivision is well lit and there is ample dining and shopping in North Crestview.
- Type:
- Single Family-Detached
- Sq.Ft.:
- 1,264
- Status:
- Active
- Beds:
- 3
- Lot size:
- 0.16 Acres
- Year built:
- 2024
- Baths:
- 2.00
- MLS#:
- 942744
- Subdivision:
- Crestview S1/2 LOTS 11 & 12 BLK 110
ADDITIONAL INFORMATION
Home is under contract, taking back up offers. All Brick, New Construction home available, Privacy Fence added! No HOA. In the heart of Crestview! It's only 21 miles from Eglin AFB, 10 miles from Duke Field, 5 miles from several grocery stores and only 0.7 miles from Downtown enjoy the community scheduled events walking distance. All Luxury Vinyl Plank flooring throughout your new home, perfect for pets! Open design concept, with Lennox energy efficient A/C system installed, huge front/back yard just in time for Spring with 6 ft privacy fence perfect for kids and pets, garage, well maintained yard, white Carrara quartz countertops within your new home including bathrooms. Tray ceilings in dining area and primary bedroom for added drama. You'll be thrilled to admire the white shaker cabinetry with soft pull closing installed. Don't forget on your visit to note the ceiling crown molding found within the home. The little things matter! Great for a first-time buyer or an investor/vacation rental host who wants to take advantage of this growing and thriving community! Seller willing to help with closing costs/concessions.
- Type:
- Single Family-Detached
- Sq.Ft.:
- 1,787
- Status:
- Active
- Beds:
- 4
- Year built:
- 2024
- Baths:
- 2.00
- MLS#:
- 942741
- Subdivision:
- SHOAL RIVER LANDING
ADDITIONAL INFORMATION
NEW CONSTRUCTION happening in Shoal River Landing with a community pool & cabana. This Cali model, one of our most popular models has a fabulous open design for relaxed living. 4 beds, 2 baths, covered patio, 2 car garage & the 'Smart Home Connect' System has a variety of convenient Smart Hm. Devices. Well-designed kitchen features stainless appliances, gorgeous granite, smooth-top range, built in microwave, quiet dishwasher, corner pantry, island bar, Eye catching wood look flooring & PLUSH carpet in the bedrooms. Bedroom 1 & adjoining bath has a lg. walk-in closet, double granite vanity sinks & lg. shower & extra storage. STYLISH curb appeal. Easy drive to the airport, military base, beaches at Ft. Walton, Destin & minutes from the popular 'Blackstone Golf Course'.
- Type:
- Single Family-Detached
- Sq.Ft.:
- 1,387
- Status:
- Active
- Beds:
- 4
- Year built:
- 2024
- Baths:
- 2.00
- MLS#:
- 942746
- Subdivision:
- Silver Lake Village
ADDITIONAL INFORMATION
FABULOUS Freeport floorplan being built in Silver Lake Village Community. Fast Growing North Crestview area. This highly desirable new floorplan provides a well-designed OPEN concept, no wasted space, 4 beds, 2 baths, 2 car garage & more. Well-designed kitchen with QUARTZ countertops, beautiful stainless appliances, smooth top range, quiet dishwasher, built in microwave & a nice dining area. Striking (EVP) wood look flooring, plush carpet in the bedrooms. The Smart Home Connect System includes several convenient devices. Popular durable Hardi board exterior adds charm to the classic craftsman exterior. Stylish curb appeal. Easy drive to the airport, military base, beaches at Ft. Walton, Destin & minutes to 'Blackstone Golf Course.
- Type:
- Single Family-Detached
- Sq.Ft.:
- 1,387
- Status:
- Active
- Beds:
- 4
- Year built:
- 2024
- Baths:
- 2.00
- MLS#:
- 942745
- Subdivision:
- Silver Lake Village
ADDITIONAL INFORMATION
FABULOUS Freeport floorplan being built in Silver Lake Village Community. Fast Growing North Crestview area. This highly desirable new floorplan provides a well-designed OPEN concept, no wasted space, 4 beds, 2 baths, 2 car garage & more. Well-designed kitchen with QUARTZ countertops, beautiful stainless appliances, smooth top range, quiet dishwasher, built in microwave & a nice dining area. Striking (EVP) wood look flooring, plush carpet in the bedrooms. The Smart Home Connect System includes several convenient devices. Popular durable Hardi board exterior adds charm to the classic craftsman exterior. Stylish curb appeal. Easy drive to the airport, military base, beaches at Ft. Walton, Destin & minutes to 'Blackstone Golf Course.
- Type:
- Single Family-Detached
- Sq.Ft.:
- 1,791
- Status:
- Active
- Beds:
- 3
- Lot size:
- 1 Acres
- Year built:
- 2024
- Baths:
- 2.00
- MLS#:
- 942722
- Subdivision:
- CLEAR CREEK ESTATES
ADDITIONAL INFORMATION
Discover this quality new construction home situated on a full acre lot just minutes east of downtown Crestview. Reduce your time in the car and enjoy your commute to Eglin/Niceville using highway 285 and avoid the notoriously heavy traffic on highway 85. The generous lot size provides great flexibility for future improvements - add a pole barn, detached garage, in-ground pool, and more. High end finishes include wood-look laminate and tile flooring (no carpet), solid surface (granite or quartz) countertops in the kitchen and bathrooms, white shaker-style cabinets and a full suite of stainless steel Samsung kitchen appliances (refrigerator, oven/range, dishwasher, and microwave). Seller is offering $10,000 toward Buyers' Closing Costs or Interest Rate Buy-Down with a FULL PRICE OFFER.
- Type:
- Single Family-Detached
- Sq.Ft.:
- 1,387
- Status:
- Active
- Beds:
- 4
- Year built:
- 2024
- Baths:
- 2.00
- MLS#:
- 942705
- Subdivision:
- SHOAL RIVER LANDING PHASE 3A
ADDITIONAL INFORMATION
NEW CONSTRUCTION happening in Shoal River Landing with a community pool, cabana, underground utilities and sidewalks. The popular Freeport is a stylish 4 bed, 2 bath home with a nice, covered patio and very desirable 'fabulous' open floorplan design. GREAT amenities & designed for relaxed living & easy entertaining. The beautiful kitchen features: Lg. island bar, pantry & all stainless appliances, smooth top range, built in microwave. Spacious Bedroom 1 & the adjoining bath have a lg. walk-in closet. The latest in gorgeous wood look flooring throughout, & PLUSH carpet in the bedrooms. The Smart Home Technology package provides several Smart Hm. devices for your convenience. VERY convenient South Crestview location. Easy access to Ft. Walton/Destin area beaches & just minutes to golfing.
- Type:
- Single Family-Detached
- Sq.Ft.:
- 1,787
- Status:
- Active
- Beds:
- 4
- Year built:
- 2024
- Baths:
- 2.00
- MLS#:
- 942703
- Subdivision:
- SHOAL RIVER LANDING
ADDITIONAL INFORMATION
NEW CONSTRUCTION happening in Shoal River Landing with a community pool & cabana. This Cali model, one of our most popular models has a fabulous open design for relaxed living. 4 beds, 2 baths, covered patio, 2 car garage & the 'Smart Home Connect' System has a variety of convenient Smart Hm. Devices. Well-designed kitchen features stainless appliances, gorgeous granite, smooth-top range, built in microwave, quiet dishwasher, corner pantry, island bar, Eye catching wood look flooring & PLUSH carpet in the bedrooms. Bedroom 1 & adjoining bath has a lg. walk-in closet, double granite vanity sinks & lg. shower & extra storage. STYLISH curb appeal. Easy drive to the airport, military base, beaches at Ft. Walton, Destin & minutes from the popular 'Blackstone Golf Course'.
- Type:
- Single Family-Detached
- Sq.Ft.:
- 1,791
- Status:
- Active
- Beds:
- 3
- Lot size:
- 1 Acres
- Year built:
- 2024
- Baths:
- 2.00
- MLS#:
- 942717
- Subdivision:
- CLEAR CREEK ESTATES
ADDITIONAL INFORMATION
Discover this quality new construction home situated on a full acre lot just minutes east of downtown Crestview. Reduce your time in the car and enjoy your commute to Eglin/Niceville using highway 285 and avoid the notoriously heavy traffic on highway 85. The generous lot size provides great flexibility for future improvements - add a pole barn, detached garage, in-ground pool, and more. High end finishes include wood-look laminate and tile flooring (no carpet), solid surface (granite or quartz) countertops in the kitchen and bathrooms, white shaker-style cabinets and a full suite of stainless steel Samsung kitchen appliances (refrigerator, oven/range, dishwasher, and microwave). Seller is offering $10,000 toward Buyers' Closing Costs or Interest Rate Buy-Down with a FULL PRICE OFFER.
$459,999
5448 Jenee Court Crestview, FL 32539
- Type:
- Single Family-Detached
- Sq.Ft.:
- 2,355
- Status:
- Active
- Beds:
- 4
- Lot size:
- 0.31 Acres
- Year built:
- 2022
- Baths:
- 3.00
- MLS#:
- 929692
- Subdivision:
- HOMEWOOD ESTATES
ADDITIONAL INFORMATION
Bulit by local quality builder. New Construction home located in Homewood Estate. This 4 Bedroom 3 bath includes: stylish fixtures, LVP flooring throughout, custom white cabinetry with granite countertops in kitchen and bathrooms. The master bathroom includes a walk-in shower with separate bathtub along with beautiful double vanity and walk in closet. Outside of home you will find a flat large backyard along with an Irrigation system, gutters, privacy fenced in backyard and a covered patio. Home is located in the beautiful subdivision of Homewood Estates. Interior photos are from similar floor plan but are not from the actual home. Colors and fixtures may vary.
- Type:
- Single Family-Detached
- Sq.Ft.:
- 1,688
- Status:
- Active
- Beds:
- 3
- Lot size:
- 0.2 Acres
- Year built:
- 2019
- Baths:
- 2.00
- MLS#:
- 914336
- Subdivision:
- Redstone Commons Ph3
ADDITIONAL INFORMATION
Rare find; ALL BRICK, SOLAR PANELS paid for by Seller, no flood zone, built in 2019 which collectively means very low insurance and elec. bill. Low HOA of $50mo. provides a stellar pool area and party zone for your large get togethers or dinners plus an upscale, waterfall wall at entrance, fenced dog park and visitor parking. Listing agent has paid for home and roof inspections saving Buyer $100's and no guess work. Seller assisting w closing costs; home warranty and survey provided. Shadow box, privacy fence and covered patio for entertaining and relaxing. Kitchen with stainless steel appliances, granite countertops and island for the master chef. Electric but gas can easily be installed. This smart home with ring system is ideal for a perfect Emerald Coast lifestyle or long term rental.
$329,900
107 Brendas Way Crestview, FL 32536
- Type:
- Single Family-Detached
- Sq.Ft.:
- 1,787
- Status:
- Active
- Beds:
- 4
- Year built:
- 2024
- Baths:
- 2.00
- MLS#:
- 942659
- Subdivision:
- Harrisburg Estates
ADDITIONAL INFORMATION
AWESOME NEW construction in Harrisburg Estates Community. The highly desirable Open Design Cali model with 4 beds, 2 baths, covered back patio, 2-car garage & a Smart Home Connect System with several convenient devices. A well-designed kitchen with Granite countertops offers relaxed living. impressive lg. island bar, quite dishwasher, beautiful stainless appliances, pantry, & spacious dining area. Bedroom 1 & the adjoining bath feature a large walk-in closet, extra storage closet, double sinks, Granite countertops & a large shower. Striking (EVP) wood-look flooring & PLUSH carpet in the bedrooms. Clean classic exterior adds GREAT curb appeal located in a fast-growing area. Easy drive to the airport, military base, Ft. Walton/Destin area beaches & minutes to golfing.
- Type:
- Single Family-Detached
- Sq.Ft.:
- 1,100
- Status:
- Active
- Beds:
- 3
- Lot size:
- 0.28 Acres
- Year built:
- 2005
- Baths:
- 2.00
- MLS#:
- 942609
- Subdivision:
- RIDGE CREST PH II
ADDITIONAL INFORMATION
Wow! You found it! You wanted everything! Here it is! And Seller says $5000 credit towards buyers closing costs!!!! Act now! High open ceiling home, 3 Bed 2 bath, Workshop, solar panels, RV carport pad, pool, Total of 4 garage parking spots, widened driveway, Fenced large .28 Acre lot! New roof! Solar panels aprox $115 per month payment, with regular electric bill less then $35 for only $150 total a month to power all your needs, it's an amazing deal! Way less than a regular electric bill. Save money!
- Type:
- Single Family-Detached
- Sq.Ft.:
- 1,438
- Status:
- Active
- Beds:
- 3
- Lot size:
- 0.18 Acres
- Year built:
- 1993
- Baths:
- 2.00
- MLS#:
- 942589
- Subdivision:
- SHOAL TERRACE ESTATES
ADDITIONAL INFORMATION
Small stacks? If you're skint, the seller will pay closing costs or rate buy down with acceptable offer! Welcome to your new home, an adorable semi-open floor plan 3 bedroom, 2 bath located south of I-10 & just off Hwy 85 for easy access to military, shopping & schools. All good vibes here--Updated just a few years ago with low maintenance tile in the living areas, kitchen and laundry. The kitchen has crisp white cabinets topped with sleek granite and finished with stainless steel appliances (2019); Let them cook! New custom pleated shades throughout are energy efficient and provide privacy, IYKYK! Adulting is not a beige flag. This home is great for any stage of life, in your first timer era, DINK, all boo'd up, this place could work for you. Boomer? say less. This is the place! Enjoy relaxing in your living room by the fireplace, straight fire, FRFR, while others enjoy the second large living area towards the back of the home. Both bedrooms downstairs have walk in closets; upstairs there is a private master suite with full bathroom and a walk in closet for your drip. The roof does NOT drip; Roof replaced 2016; water heater 2019. New HVAC Feb 2023 and added a mini-split unit for the upstairs bedroom for additional temperature control so you can really chill. Back and side yard fully fenced with a new privacy fence Feb 2024; the oversized gate and side yard is large enough to park your boat or jet skis. In addition to the garage (with pull down stairs for attic access), there is a big storage unit in the back yard. Nice aesthetic--the front yard has an adorable white picket fence, vinyl for easy maintenance, and you'll be impressed by the beautiful flowering crepe myrtle, which produces masses of bright pink blossoms! Enjoy lounging in the back yard, or take a quick trip to the beach--it's less than 30 miles to the white sandy beaches of Okaloosa Island! Easy military commute: about 7.5 miles to Duke Field, and approximately 22 miles to Eglin Air Force Base. With new shopping opportunities opening up nearby, Crestview is a great place to call home. It just hits different. Are you thinking you should glow up your digs and get a piece of the American dream...time to flex and buy a house.
- Type:
- Single Family-Detached
- Sq.Ft.:
- 3,454
- Status:
- Active
- Beds:
- 4
- Lot size:
- 0.38 Acres
- Year built:
- 2012
- Baths:
- 4.00
- MLS#:
- 942574
- Subdivision:
- Wind Meadows
ADDITIONAL INFORMATION
BEAUTIFUL and SPACIOUS 4 bedroom 3.5 bathroom all brick home with OVERSIZED 2 car side entry garage on 1/3 acre level lot! This floor plan is ''The Franklin'' from the ''Revolutionary Series'' by Whitworth Builders. This massive two story home is situated on a level lot with mature trees, side entry driveway, and large covered front porch. As you enter the first floor of the home, you are greeted by 9 ft ceilings with a large foyer with formal dining room to the left and office to the right. Just off the dining room and foyer, you will find a spacious and open kitchen with plenty of cabinetry, pantry, island with breakfast bar, all stainless steel appliances, and gas cook top with vent. The kitchen connects to both the dining area and spacious living room and powder room for guests. The MASSIVE primary bedroom with tray ceiling and two ceiling fans, offers plenty of room for a king bed as well as a sitting area or workout space. The primary bedroom also offers his and her walk-in closets. The primary bathroom has a large tiled walk-in shower, soaking tub, double vanity, linen closet and water closet. The home offer TWO laundry rooms, with the first floor laundry room just off the garage. The garage is an extra deep 25.5 x 20, ready for that full sized vehicle. The second floor of the home offers three additional generously sized bedrooms. Bedroom 2 is located next to a second full bathroom just off the hallway. Bedrooms 3 & 4 share a Jack & Jill full bathroom. A large bonus room with tray ceiling and double doors that close off allowing the room to easily serve as a 5th bedroom. The second floor laundry room offers additional convenience and storage. The Just off the back of the home you will find a nice covered porch and large level back yard ready for your future pool plans! The home also offers a sprinkler system, gutters and privacy fenced back yard. This home is PERFECT for that large family who is look for both space and privacy. Don't let your opportunity at this this home get away, schedule your showing today!
- Type:
- Single Family-Detached
- Sq.Ft.:
- 2,636
- Status:
- Active
- Beds:
- 3
- Year built:
- 2005
- Baths:
- 3.00
- MLS#:
- 942546
- Subdivision:
- CHANAN ESTATES
ADDITIONAL INFORMATION
This beautiful stylish home offers 3 Bedrooms, 3 full baths and an office/work out room in a gated Chanan Estates. Enter the courtyard through the wrought iron gates, and you will see the private screened in courtyard with pool and hot spa. The home has a split bedroom plan, 10' ceilings, crown molding, 8' doors, carpet & tile. The kitchen has stainless steel appliances in the oversized kitchen, granite counter tops, and formal dining room. The living room has a cozy gas fireplace. The master bedroom has a walk-in closet, large tub and shower, and private entrance to the courtyard. The house has a surround sound system including JBL speakers, security system and central vacuum system. Enjoy outdoor cooking area. One bedroom can be used as separate Mother-in-law or guest suite.
- Type:
- Single Family-Detached
- Sq.Ft.:
- 1,830
- Status:
- Active
- Beds:
- 4
- Year built:
- 2024
- Baths:
- 2.00
- MLS#:
- 942512
- Subdivision:
- HIGHLANDS
ADDITIONAL INFORMATION
NEW CONSTRUCTION on large homesites in HIGHLANDS Phase 1. Fast growing N. Crestview. The popular Cali model with its desirable open design for comfortable living & entertaining. 4 beds, 2 baths, covered patio, 2 car garage & awesome amenities. Well-designed kitchen features: GORGEOUS Quartz counter-tops stainless appliances, lg. island, smooth-top range, built in microwave, quiet dishwasher & pantry. Striking wood look flooring & PLUSH carpet in the bedrooms. The 'Smart Home Connect' System offers a variety of Smart Hm. Devices for your convenience. Bedroom 1 & adjoining bath has a lg. walk-in closet, beautiful Quartz counter-tops, double sinks, lg. shower & extra storage closet. STYLISH curb appeal. Easy drive to the airport, military base, Ft. Walton, Destin beaches & minutes golfing.
- Type:
- Single Family-Detached
- Sq.Ft.:
- 1,468
- Status:
- Active
- Beds:
- 3
- Lot size:
- 0.21 Acres
- Year built:
- 2024
- Baths:
- 2.00
- MLS#:
- 942297
- Subdivision:
- GARDEN CITY
ADDITIONAL INFORMATION
This brand new home is now complete. This home has no homeowners association fees, Low county taxes. The builder offers a TEN year structural warranty and a 2 year systems warranty. A spacious three bedroom, 2 full bathroom with an open concept living and dining area. Laminate Flooring Throughout. NO Carpet. White shaker cabinets throughout and quartz countertops. Bedrooms have ceiling fans. Two car garage with opener. Large backyard and covered from and back porches. Seller will pay $6000 towards buyers closing costs, which for most buyers will cover the closing costs on the property. Many VA buyers can bring $0 to closing. Reach out today for more information.
- Type:
- Single Family-Detached
- Sq.Ft.:
- 2,603
- Status:
- Active
- Beds:
- 5
- Lot size:
- 1.39 Acres
- Year built:
- 2016
- Baths:
- 3.00
- MLS#:
- 942393
- Subdivision:
- ASHLEY PLACE
ADDITIONAL INFORMATION
SELLER TO PAY OFF SOLAR PANELS with reasonable, agreed upon full price offer. Welcome home to 147 Old South Drive, nestled within the highly sought-after Ashley Place subdivision. This exquisite all-brick, single-family residence, built in 2016, offers an expansive 1.39-acre lot on a tranquil cul-de-sac, ensuring unparalleled privacy and space. Step inside to discover five generous bedrooms and three well-appointed bathrooms, making it an ideal retreat for those who love to entertain guests. The property features a convenient split floor plan, enhancing the sense of privacy and space within the home. The gourmet kitchen boasts granite countertops, an undermount deep sink, upgraded appliances, and an inviting eat-in area. The breakfast bar is perfect for casual meals or conversation while cooking or for more formal occasions, the elegant dining room awaits! The large living area exudes sophistication with tray ceilings, crown molding, and bull nose corners, creating an atmosphere of refined comfort. The large primary suite provides a lit tray ceiling and a primary bath with double vanity, two spacious walk-in closets, a luxurious walk-in tile shower, and a separate soaking tub. Step outside to the covered back porch and revel in the tranquility of your fenced backyard, perfect for outdoor living and entertainment. Green living enthusiasts will appreciate the solar panels, which the seller will consider paying off at closing, with a full priced reasonable offer. Additional features include a driveway with ample space for 6 or more vehicles, a sprinkler system, underground utilities, and the innovative Manabloc Pex water system. This magnificent residence is a rare find for those in search of ample space, modern amenities, and a touch of luxury. Don't miss the opportunity to call 147 Old South Drive your new home.
$225,000
106 Tyner Drive Crestview, FL 32539
- Type:
- Single Family-Detached
- Sq.Ft.:
- 939
- Status:
- Active
- Beds:
- 3
- Lot size:
- 0.24 Acres
- Year built:
- 1954
- Baths:
- 1.00
- MLS#:
- 942052
- Subdivision:
- CRESTVIEW HEIGHTS
ADDITIONAL INFORMATION
Renovated home from floor to roof! Newer LVP flooring, paint, plumbing, electrical, septic, HVAC, water heater, and more! This solid concrete block home -with a 2000 effective year-built date- has 3 bedrooms and 1 bathroom with a detached 24'x24' garage. The kitchen upgrades are beautiful with white lightning granite, graphite single basin sink, stainless-steel appliances and wood shelves. Enjoy the spacious backyard is flat with a chain-link fence. Close to town and shopping but in the county to take advantage of lower property taxes. Schedule your showing today!
- Type:
- Single Family-Detached
- Sq.Ft.:
- 1,818
- Status:
- Active
- Beds:
- 3
- Year built:
- 2024
- Baths:
- 2.00
- MLS#:
- 942270
- Subdivision:
- LEE FARMS PH III
ADDITIONAL INFORMATION
ATTENTION VA BUYERS: BUILDER TO PAY UP TO 4% TOWARDS BUYING DOWN THE INTEREST RATE PLUS PAY MOST CLOSING COST, ASK FOR DETAILS. ALL BRICK Home, 3 Bedrooms PLUS Bonus Room, Beautiful Luxury Vinyl Plank Flooring in the Main & Wet Areas. GRANITE in KITCHEN & BATHS, SHAKER WHITE Cabinets Topped with STACKED CROWN MOLDING, Stainless Steel Range, OTR Microwave, & Dishwasher, SOARING CEILINGS in the Main Area. 2 CAR Garage, Master with Double Sink Granite Vanity Top & Private Water Closet. NICE NEIGHBORHOOD PLAYGROUND. SAMPLE PHOTOS ATTACHED, THIS HOME WILL HAVE BRUSHED NICKEL/CHROME FINISHES. THE PHOTOS ARE OF THE SAME PLAN AND SOME FINISHES MAYBE DIFFERENT. The Main Front Photo is of the actual home.
- Type:
- Single Family-Detached
- Sq.Ft.:
- 1,560
- Status:
- Active
- Beds:
- 3
- Lot size:
- 3.23 Acres
- Year built:
- 1996
- Baths:
- 2.00
- MLS#:
- 942173
- Subdivision:
- NO RECORDED SUBDIVISION
ADDITIONAL INFORMATION
Country living in the suburbs!! This unique, recently renovated single-family home is ideal for the family that's looking to start a small farm or maybe just become more self-sufficient, all while staying relatively close to several major metro areas, and the world's most beautiful beaches. This cozy farmhouse features impeccable finishes throughout the home. The updated interiors feature a soft earthy palette and clean lines, and outside, there is plenty of land for gardening, and livestock. The property boasts a wide front porch where you can sit in the evening after a long day or head out to the barn/shop to work on a project. There is also a finished office room inside the barn ideal for running a small business. The previous owner ran a firearms company out of the building and also setup a shooting Burm located at the east end of the property. With security being a major concern for families you can feel more at ease with the reliable 360-degree security system that when activated notifies local law enforcement. Here is a list of the major updates to this home in the last couple of years. Bryant heating/ AC unit 2018, 30-year Asphalt dimensional shingle roof 2020, al new light fixtures/ fans 2023, new paint and baseboards 2023.
- Type:
- Single Family-Detached
- Sq.Ft.:
- 1,387
- Status:
- Active
- Beds:
- 4
- Year built:
- 2024
- Baths:
- 2.00
- MLS#:
- 942171
- Subdivision:
- SHOAL RIVER LANDING PHASE 3A
ADDITIONAL INFORMATION
NEW CONSTRUCTION happening now in Shoal River Landing with a community pool, cabana, underground utilities and sidewalks. The popular Freeport is a stylish 4 bed, 2 bath home with a nice, covered patio and very desirable 'fabulous' open floorplan design. GREAT for easy living and entertaining. The beautiful kitchen features: large island bar, pantry and all stainless appliances, smooth top range, built in microwave. Spacious Bedroom 1 and the adjoining bath have a large walk-in closet. The latest in gorgeous wood look flooring throughout, and PLUSH carpet in the bedrooms. The Smart Home Technology package provides several Smart Hm. devices for your convenience. VERY convenient South Crestview location. Easy access to Ft. Walton/Destin area beaches & just minutes to golfing.
Andrea Conner, License #BK3437731, Xome Inc., License #1043756, AndreaD.Conner@Xome.com, 844-400-9663, 750 State Highway 121 Bypass, Suite 100, Lewisville, TX 75067

IDX information is provided exclusively for consumers' personal, non-commercial use and may not be used for any purpose other than to identify prospective properties consumers may be interested in purchasing. Copyright 2024 Emerald Coast Association of REALTORS® - All Rights Reserved. Vendor Member Number 28170
Crestview Real Estate
The median home value in Crestview, FL is $166,700. This is lower than the county median home value of $227,800. The national median home value is $219,700. The average price of homes sold in Crestview, FL is $166,700. Approximately 47.21% of Crestview homes are owned, compared to 40.2% rented, while 12.59% are vacant. Crestview real estate listings include condos, townhomes, and single family homes for sale. Commercial properties are also available. If you see a property you’re interested in, contact a Crestview real estate agent to arrange a tour today!
Crestview, Florida has a population of 23,159. Crestview is more family-centric than the surrounding county with 39.76% of the households containing married families with children. The county average for households married with children is 31.04%.
The median household income in Crestview, Florida is $52,778. The median household income for the surrounding county is $59,955 compared to the national median of $57,652. The median age of people living in Crestview is 31.8 years.
Crestview Weather
The average high temperature in July is 91.7 degrees, with an average low temperature in January of 36.5 degrees. The average rainfall is approximately 64.7 inches per year, with 0 inches of snow per year.
