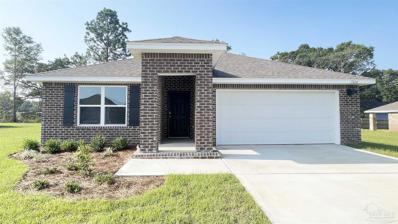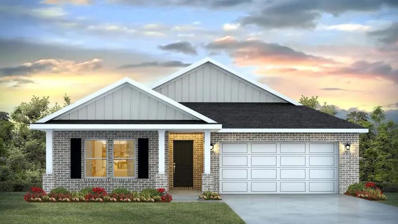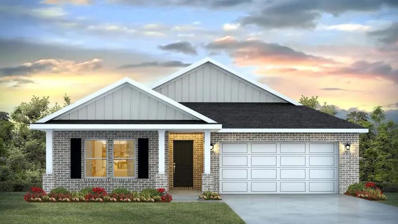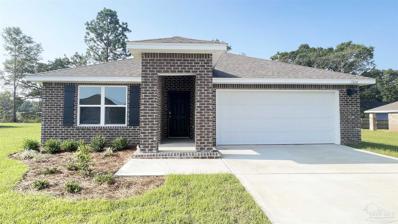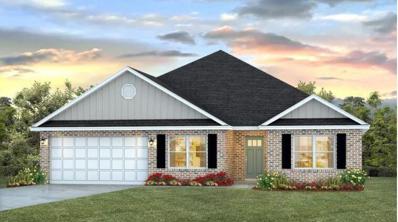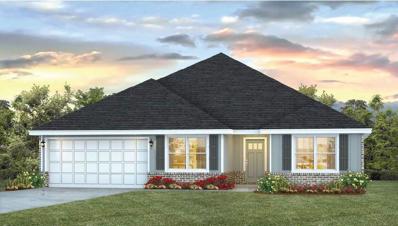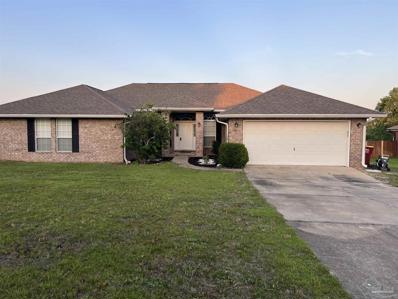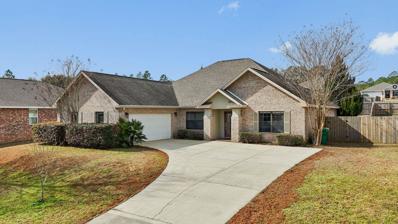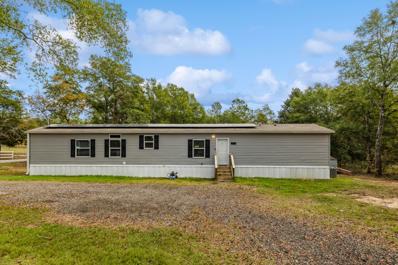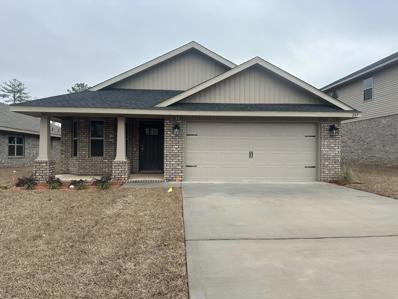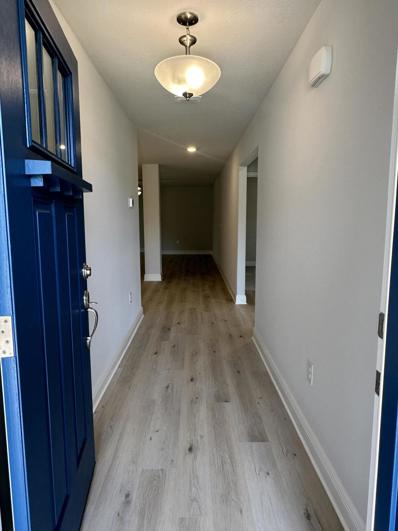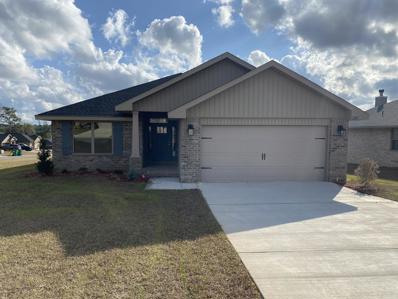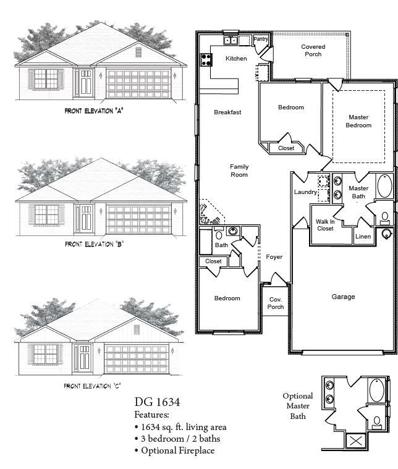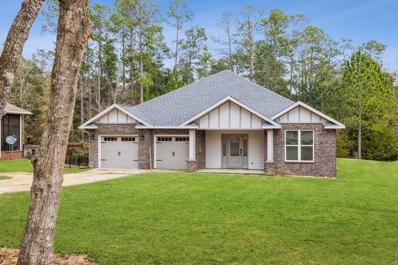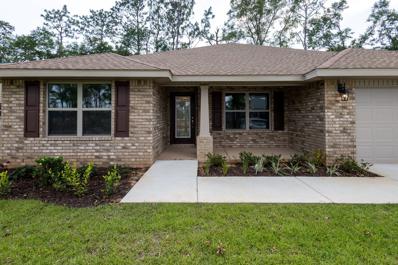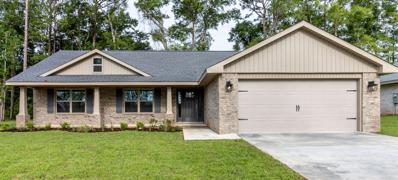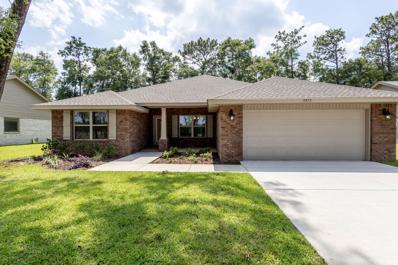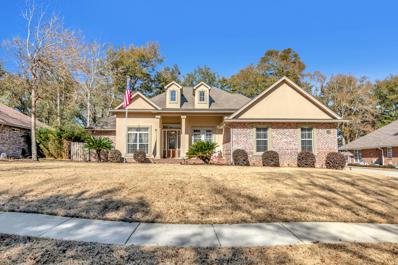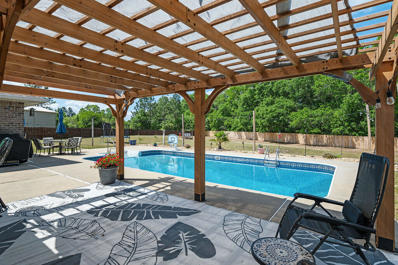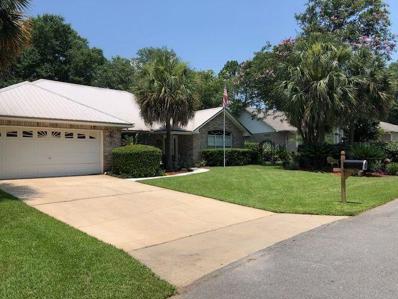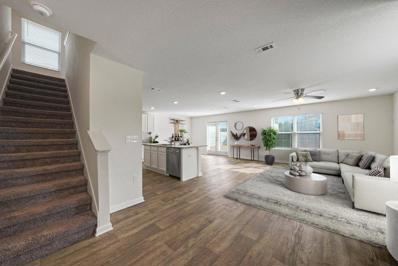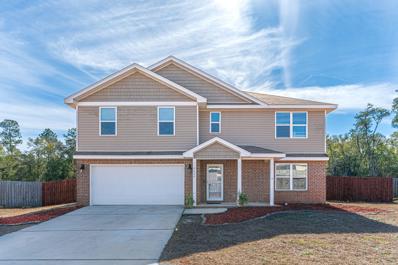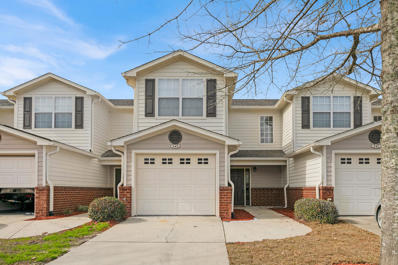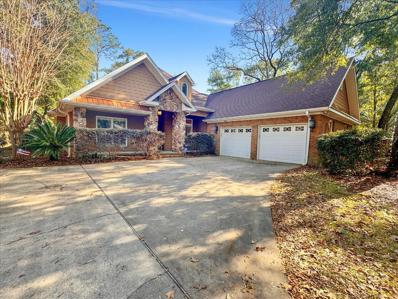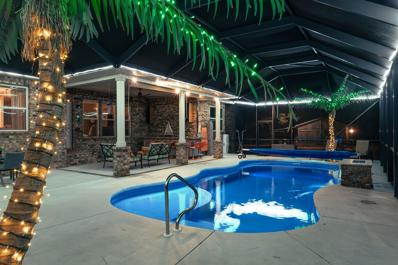Crestview FL Homes for Sale
- Type:
- Single Family-Detached
- Sq.Ft.:
- 1,830
- Status:
- Active
- Beds:
- 4
- Year built:
- 2024
- Baths:
- 2.00
- MLS#:
- 941171
- Subdivision:
- HIGHLANDS
ADDITIONAL INFORMATION
NEW CONSTRUCTION on large homesites in HIGHLANDS Phase 1. Fast growing N. Crestview. The popular Cali model with its desirable open design for comfortable living & entertaining. 4 beds, 2 baths, covered patio, 2 car garage & awesome amenities. Well-designed kitchen features: GORGEOUS Quartz counter-tops stainless appliances, lg. island, smooth-top range, built in microwave, quiet dishwasher & pantry. Striking wood look flooring & PLUSH carpet in the bedrooms. The 'Smart Home Connect' System offers a variety of Smart Hm. Devices for your convenience. Bedroom 1 & adjoining bath has a lg. walk-in closet, beautiful Quartz counter-tops, double sinks, lg. shower & extra storage closet. STYLISH curb appeal. Easy drive to the airport, military base, Ft. Walton, Destin beaches & minutes golfing.
- Type:
- Single Family-Detached
- Sq.Ft.:
- 2,012
- Status:
- Active
- Beds:
- 5
- Year built:
- 2024
- Baths:
- 3.00
- MLS#:
- 941170
- Subdivision:
- HIGHLANDS
ADDITIONAL INFORMATION
NEW construction in the Highlands community in fast growing N. Crestview. Hard to find nice large homesites. The 'Lakeside' is a FABULOUS brand-new floorplan with a highly desirable relaxed OPEN concept, no wasted space, 5 beds, 3 baths, nice 12 x 9 covered back patio & 2 car garage. Well-designed kitchen, GORGEOUS QUARTZ counter-tops, all stainless appliances, smooth top range, quiet dishwasher, built in microwave, roomy dining area & more. Striking wood-look flooring, plush carpet in the bedrooms. Fabulous amenities & the Smart Home 'Connect' System has several convenient devices. Stylish exterior gives awesome curb appeal. Easy drive to the airport, military base, beaches at Ft. Walton, Destin area & just minutes to golfing.
- Type:
- Single Family-Detached
- Sq.Ft.:
- 2,012
- Status:
- Active
- Beds:
- 5
- Year built:
- 2024
- Baths:
- 3.00
- MLS#:
- 941167
- Subdivision:
- HIGHLANDS
ADDITIONAL INFORMATION
NEW construction in the Highlands community in fast growing N. Crestview. Hard to find nice large homesites. The 'Lakeside' is a FABULOUS brand-new floorplan with a highly desirable relaxed OPEN concept, no wasted space, 5 beds, 3 baths, nice 12 x 9 covered back patio & 2 car garage. Well-designed kitchen, GORGEOUS QUARTZ counter-tops, all stainless appliances, smooth top range, quiet dishwasher, built in microwave, roomy dining area & more. Striking wood-look flooring, plush carpet in the bedrooms. Fabulous amenities & the Smart Home 'Connect' System has several convenient devices. Stylish exterior gives awesome curb appeal. Easy drive to the airport, military base, beaches at Ft. Walton, Destin area & just minutes to golfing.
- Type:
- Single Family-Detached
- Sq.Ft.:
- 1,830
- Status:
- Active
- Beds:
- 4
- Year built:
- 2024
- Baths:
- 2.00
- MLS#:
- 941165
- Subdivision:
- HIGHLANDS
ADDITIONAL INFORMATION
NEW CONSTRUCTION on large homesites in HIGHLANDS Phase 1. Fast growing N. Crestview. The popular Cali model with its desirable open design for comfortable living & entertaining. 4 beds, 2 baths, covered patio, 2 car garage & awesome amenities. Well-designed kitchen features: GORGEOUS Quartz counter-tops stainless appliances, lg. island, smooth-top range, built in microwave, quiet dishwasher & pantry. Striking wood look flooring & PLUSH carpet in the bedrooms. The 'Smart Home Connect' System offers a variety of Smart Hm. Devices for your convenience. Bedroom 1 & adjoining bath has a lg. walk-in closet, beautiful Quartz counter-tops, double sinks, lg. shower & extra storage closet. STYLISH curb appeal. Easy drive to the airport, military base, Ft. Walton, Destin beaches & minutes golfing.
- Type:
- Single Family-Detached
- Sq.Ft.:
- 2,483
- Status:
- Active
- Beds:
- 5
- Year built:
- 2024
- Baths:
- 3.00
- MLS#:
- 941162
- Subdivision:
- HIGHLANDS
ADDITIONAL INFORMATION
NEW CONSTRUCTION on nice large homesites in HIGHLANDS Phase 1. Fast growing N. Crestview. Fabulous open design Sawyer model features 5 beds, 3 baths, covered patio, 2 car garage & awesome amenities. Well-designed kitchen features: GORGEOUS Quartz counter-tops, stainless appliances, lg. island, smooth-top range, built in microwave, quiet dishwasher & pantry. Nice breakfast nook & separate dining area. Striking wood look flooring & PLUSH carpet in the bedrooms. The 'Smart Home Connect' System offers a variety of Smart Hm. Devices for your convenience. Bedroom 1 & adjoining bath has a lg. walk-in closet, beautiful Quartz counter-tops, double sinks, lg. shower & extra storage closet. STYLISH curb appeal. Easy drive to the airport, military base, Ft. Walton, Destin beaches & minutes golfing.
- Type:
- Single Family-Detached
- Sq.Ft.:
- 2,495
- Status:
- Active
- Beds:
- 5
- Year built:
- 2024
- Baths:
- 3.00
- MLS#:
- 941160
- Subdivision:
- HIGHLANDS
ADDITIONAL INFORMATION
NEW CONSTRUCTION on nice large homesites in the HIGHLANDS. Fast growing N. Crestview. Fabulous open design Sawyer model features 5 beds, 3 baths, covered patio, 2 car garage & awesome amenities. Well-designed kitchen features: GORGEOUS Quartz counter-tops, stainless appliances, lg. island, smooth-top range, built in microwave, quiet dishwasher & pantry. Nice breakfast nook & separate dining area. Striking wood look flooring & PLUSH carpet in the bedrooms. The 'Smart Home Connect' System offers a variety of Smart Hm. Devices for your convenience. Bedroom 1 & adjoining bath has a lg. walk-in closet, beautiful Quartz counter-tops, double sinks, lg. shower & extra storage closet. STYLISH curb appeal. Easy drive to the airport, military base, Ft. Walton, Destin beaches & minutes golfing.
- Type:
- Single Family
- Sq.Ft.:
- 2,698
- Status:
- Active
- Beds:
- 4
- Lot size:
- 0.34 Acres
- Year built:
- 2006
- Baths:
- 2.00
- MLS#:
- 639437
- Subdivision:
- Alicia Place
ADDITIONAL INFORMATION
New Roof before closing! Dedicated Office! Solar Panels 2022! A/C Unit 2019! Fenced Back Yard! Foyer opens to a generously sized Living room with a vaulted Cathedral Ceiling, Wood-Burning Fireplace, & separate Dining. The spacious Primary Bedroom Suite has trey ceiling, a Dual Vanity, a Walk-in Closet, Garden Tub, w/a Separate Shower. Kitchen has Stainless Appliances, Breakfast Bar Island, tons of Countertop space & Cabinets including Peninsula area, a nice size Pantry next to the large Laundry room w Utility Sink. Exterior features include a fully Fenced Backyard, Gutters, Sprinkler System, oversized Garage & plenty of parking; Alicia Place is just South of I-10 & convenient to Duke Field, 7th Special Forces, Eglin AFB & Hurlburt Field AFB.
- Type:
- Single Family-Detached
- Sq.Ft.:
- 2,346
- Status:
- Active
- Beds:
- 4
- Lot size:
- 0.26 Acres
- Year built:
- 2011
- Baths:
- 3.00
- MLS#:
- 940863
- Subdivision:
- LAKE RIDGE ESTATES
ADDITIONAL INFORMATION
Welcome home to this huge entertainment friendly home in North Crestview. Open concept floor plan right in the front door and formal dining room to the left. Enjoy the peace of having the massive master bedroom and bathroom separate from the other bedrooms. Enjoy time out back with the family the pets with the fenced in backyard. Plenty of driveway parking for friends and family! This property resides 10 minutes from Crestview Highschool and Publix. 40 minutes from Eglin AFB. 25 Minutes from Duke Field. Schedule your showing today!
- Type:
- Manufactured Home
- Sq.Ft.:
- 1,140
- Status:
- Active
- Beds:
- 3
- Lot size:
- 9 Acres
- Year built:
- 2020
- Baths:
- 2.00
- MLS#:
- 940741
- Subdivision:
- M/H NORTH (221000.10)
ADDITIONAL INFORMATION
Solar Panels Paid At Closing!!! Welcome to this charming 3-bedroom, 2-bathroom single wide manufactured home situated on a serene .90 acre plot. 1,140 sqft of thoughtfully designed living space with vinyl flooring, large island, and built in shelves. This residence offers modern comfort and convenience. This lot has ample land which provides a tranquil setting for relaxation or outdoor activities, presenting a perfect blend of comfort, space, and natural beauty in a sought-after location.
$323,362
314 Keswick Lane Crestview, FL 32536
- Type:
- Single Family-Detached
- Sq.Ft.:
- 1,717
- Status:
- Active
- Beds:
- 3
- Year built:
- 2024
- Baths:
- 2.00
- MLS#:
- 940695
- Subdivision:
- Ridgeway Landing Phase 2
ADDITIONAL INFORMATION
This is a 1717 sq ft patio home featuring 3 bedrooms and 2 bathrooms along with a formal dining room. Upgrades include granite throughout, LVP flooring everywhere but bedrooms which are carpeted and the master bath has a walk in shower in lieu of a tub shower combo. The master bedroom has a large walk in closet and the bathroom has dual vanities. The kitchen has a breakfast bar and then there is a formal dining room off the kitchen. The family room has a raised ceiling which is open to the kitchen area. There is ample natural lighting in this home. Cabinetry is all wood has hidden hinges and brushed nickel pulls. The family room leads out to the attached covered lanai. The exterior is 4 sided brick with some vinyl trim. This home comes with sprinklers and automatic garage door plus more!
$310,590
312 Keswick Lane Crestview, FL 32536
- Type:
- Single Family-Detached
- Sq.Ft.:
- 1,522
- Status:
- Active
- Beds:
- 3
- Year built:
- 2024
- Baths:
- 2.00
- MLS#:
- 940673
- Subdivision:
- Ridgeway Landing Phase 2
ADDITIONAL INFORMATION
This home feature 3 bedrooms and 2 bathrooms in 1522 sq ft. You will love this open floor plan. The kitchen has an island with a breakfast area as well as a dining area. All 3 areas are open to the family room. The spacious master bedroom opens to its' own bathroom with a walk in shower and dual vanities. The flooring is upgraded with LVP and bedrooms are carpeted. The master bedroom and the family room have ceiling fans and other rooms are braced and wired with switches in place. The appliances are stainless(microwave, stove, dishwasher) and there is washer/dryer hookups in the laundry room. This home is 4 sided brick and comes with an automatic garage door opener. The proerty is fully sodded and landscaped and comes with an auto timed sprinkler system. This community also has a pool.
$322,619
310 Keswick Lane Crestview, FL 32536
- Type:
- Single Family-Detached
- Sq.Ft.:
- 1,820
- Status:
- Active
- Beds:
- 4
- Year built:
- 2024
- Baths:
- 2.00
- MLS#:
- 940663
- Subdivision:
- Ridgeway Landing Phase 2
ADDITIONAL INFORMATION
THis patio style home has 4 bedrooms and 2 bathrooms. The kitchen is spacious with a breakfast bar and a breakfast nook . There is also a formal dining room.The floors throughout are upgraded with durable LVP and bedrooms are carpeted. The master bedroom has a large walk in closet. The master bath has been updated with a large walk in shower. Vanity countertop is 36' and features dual sinks. The great room has a vaulted ceiling and leads out to the covered lanai. THis home is 4 sided brick, garage is finished and has a pull down stairs for attic storage. Ridgeway Landing has a community pool and bath house. There is ample dining and shopping as well as A rated schools. Come check us out!
$322,641
308 Keswick Lane Crestview, FL 32536
- Type:
- Single Family-Detached
- Sq.Ft.:
- 1,634
- Status:
- Active
- Beds:
- 3
- Year built:
- 2024
- Baths:
- 2.00
- MLS#:
- 940661
- Subdivision:
- Ridgeway Landing Phase 2
ADDITIONAL INFORMATION
This is a 3 bedroom 2 full bathroom 4 sided brick home with a covered back porch. This home offers so much in just 1634 sq ft. The master bath has both a walk in shower and garden tub.All countertops throughout the home are granite. The kitchen is situated near the back of the home with an entrance to the back covered patio.You can also enter the back patio from the master bedroom. The kitchen has a spacious L shaped breakfast bar that overlooks the breakfast area and family room. This home has a very cozy layout. All floors are upgraded with durable LVP. Bedrooms have carpet. The entire lot is fully sodded with a professional landscape package. Sprinklers are on an auto timer. The garage comes with an automatic garage door opener. This home has a 10 year Bonded Builders Warranty
- Type:
- Single Family-Detached
- Sq.Ft.:
- 2,724
- Status:
- Active
- Beds:
- 4
- Lot size:
- 0.78 Acres
- Year built:
- 2024
- Baths:
- 3.00
- MLS#:
- 940648
- Subdivision:
- JUNIPER CREEK ESTATES
ADDITIONAL INFORMATION
Semi-custom home built and designed by KG II Development in one of the most desirable neighborhoods in Crestview. Four bedrooms and three bathrooms with an office! Open floor plan. Third bathroom is handicap accessible with comfort height commode and accessible shower. Owner's bath has a walk-in shower and freestanding soaking tub along with a huge owner's closet. Beautiful covered back porch overlooking conservation area guarantees no back yard neighbors other than an assortment of wildlife. But there is still room for a nice pool!
- Type:
- Single Family-Detached
- Sq.Ft.:
- 2,100
- Status:
- Active
- Beds:
- 4
- Year built:
- 2024
- Baths:
- 2.00
- MLS#:
- 940601
- Subdivision:
- Silvercrest
ADDITIONAL INFORMATION
This beautiful home offers 4 bedrooms and 2 full baths, split floorplan. The kitchen has a center island and has been upgraded with granite.There is a formal dining room as well.The family room offers a cathedral ceiling which leads out to the upgraded 14' x 16' covered back porch. The floors have LVP except bedrooms which are carpeted. Appliances are stainless and include dishwasher, microwave and stove. This is an all electric home. Cabinetry is solid wood with brushed nickel hardware. Windows pull inward for easier cleaning. The exterior is 4 sided brick and the property comes fully sodded and professionally landscaped with sprinklers front and back on an auto timer. Too many features to list, this home is a must see!
- Type:
- Single Family-Detached
- Sq.Ft.:
- 1,810
- Status:
- Active
- Beds:
- 4
- Year built:
- 2024
- Baths:
- 2.00
- MLS#:
- 940598
- Subdivision:
- Silvercrest
ADDITIONAL INFORMATION
Welcome to Silvercrest! Homes are 4 sided brick! This home features 4 bedrooms and 2 full bathrooms. This is a split bedroom plan as well. Square foot is 1810 with a Craftsman style. Upgrades include LVP flooring everywhere but bedrooms, granite in kitchen and bathrooms, a 14' x 16' covered back porch and a separate shower with garden tub in the master bath. The kitchen has a breakfast bar perfect for bar stools as well as a dining area overlooking the great room. The great room has a cathedral ceiling and leads out to the covered back porch. Faucets are Moen brand and vanities in the bathrooms are 36' high'.There is pull down attic access for storage in the finished garage. The lot is fully sodded and landscaped with sprinklers. Silvercrest offers underground utilities.
- Type:
- Single Family-Detached
- Sq.Ft.:
- 2,005
- Status:
- Active
- Beds:
- 4
- Year built:
- 2024
- Baths:
- 3.00
- MLS#:
- 940589
- Subdivision:
- Silvercrest
ADDITIONAL INFORMATION
Looking for a 4 sided brick home with 4 beds and 3 baths as well as a formal dining room? All in 2005 sq ft?Look no further! This home offers a split bedroom plan. The master bedroom has an en suite bath. Bedroom numbers 3 & 4 share a full bath and bedroom number 2 has its own full bath. All counters are upgrade with granite. All floors have upgraded LVP and bedrooms are carpeted . Both the family room and master have trey ceilings with fans. The walls and ceiling are painted with a knockdown texture. Doors and windows are insulated. The exterior is 4 sided brick with vinyl trim. The property is fully sodded and landscaped with auto timed sprinklers as well. THis home is built and engineered to hurricane/wind load resistance building codes.
- Type:
- Single Family-Detached
- Sq.Ft.:
- 2,916
- Status:
- Active
- Beds:
- 4
- Lot size:
- 0.33 Acres
- Year built:
- 2013
- Baths:
- 4.00
- MLS#:
- 940251
- Subdivision:
- JUNIPER CREEK ESTATES
ADDITIONAL INFORMATION
Is this your new home? Come take a look! This beautiful, custom home built by Forrest Homes is conveniently located close to everything that Crestview has to offer, including an easy commute to the local bases, schools, beaches and shopping centers. This 4BR, 3.5BA residence embraces a spacious floor plan and features custom kitchen with granite countertops, large kitchen island, premium stainless steel appliances, hardwood floors throughout the living area, three walk-in closets, trey ceilings with ambient lighting and so much more. The well-kept home is up to date on all maintenance needs and is in great condition. Contact me to schedule your private showing today!
- Type:
- Single Family-Detached
- Sq.Ft.:
- 2,826
- Status:
- Active
- Beds:
- 4
- Lot size:
- 0.91 Acres
- Year built:
- 2011
- Baths:
- 3.00
- MLS#:
- 940531
- Subdivision:
- SILVER CREEK ESTATES
ADDITIONAL INFORMATION
Can we say HELLO OUTDOOR SPACE?! With a spacious layout spanning over 2,826 sq. ft., this home boasts four bedrooms, two bathrooms and one half bathroom. But the real showstopper here is the backyard. Situated on a generous lot of 0.91 acres, there is ample space for outdoor activities and potential expansion. The inground saltwater pool and pergola are perfect for your Florida entertaining. Fully fenced! There is a paved space for your boat or RV, too. Welcome home!
- Type:
- Single Family-Detached
- Sq.Ft.:
- 2,306
- Status:
- Active
- Beds:
- 3
- Lot size:
- 0.32 Acres
- Year built:
- 1995
- Baths:
- 2.00
- MLS#:
- 926696
- Subdivision:
- TIMBERLINE ESTATES
ADDITIONAL INFORMATION
. New granite countertops, LVP flooring and fresh interior paint. South of I-10 in the Shoal River subdivision, this home has it all!! Open and spacious. Enclosed patio, enclosed saline pool and beautiful backyard. Gas fireplace and gas stub for BBQ grill. Large breakfast bar. Kitchen has tons of cabinets with roll-out drawers. Master bath has dual vanities. Master bedroom has coffered ceiling and a walk-in closet. Inside laundry room. Pantry. Ceiling fans in every room. Lawn pump and sprinkler systems keep the yard in top shape. Three bedroom PLUS an office. 2 car garage PLUS an extra garage for your golf cart or yard. Metal roof. HVAC and HWH 2019.
- Type:
- Single Family-Detached
- Sq.Ft.:
- 2,002
- Status:
- Active
- Beds:
- 4
- Year built:
- 2020
- Baths:
- 3.00
- MLS#:
- 940492
- Subdivision:
- REDSTONE COMMONS
ADDITIONAL INFORMATION
Seller offering 2-1 Rate Buy Down with acceptable offer! Welcome to 1061 Limpkin, a like-new 2020 DR Horton build situated on a large, fenced corner lot at Redstone Commons. Only one family has occupied the home since it was built. The Aisle floor plan is 4 bedrooms and 2.5 baths. On the first floor, you'll find an inviting open living room and kitchen design, perfect for families or entertaining guests. The kitchen is equipped with granite countertops, a sizable island, and all stainless steel appliances.The first floor includes wall to wall LVP flooring. All four bedrooms are located on the second floor. The primary bedroom offers ample space and a lovely adjoining bathroom with a double sink vanity and a spacious shower area. .
- Type:
- Single Family-Detached
- Sq.Ft.:
- 2,560
- Status:
- Active
- Beds:
- 4
- Year built:
- 2018
- Baths:
- 3.00
- MLS#:
- 940400
- Subdivision:
- Partridge Hills
ADDITIONAL INFORMATION
This spacious 4 bed 2.5 bath home located south of I-10 is awaiting its new owner. This home has 2 flex areas. The first flex room (possible 5th bedroom) is on the first floor along with the living room and half bath. The second flex area located on the second floor can be used as secondary living room, play area, study center, library or whatever you desire. You can enjoy your days on the back deck overlooking the trees since you don't have any backyard neighbors! This home has all the space you need. TV wall mounts and trampoline do not convey. Buyer to verify all pertinent information.
$249,990
549 Wingspan Way Crestview, FL 32536
- Type:
- Single Family-Attached
- Sq.Ft.:
- 1,460
- Status:
- Active
- Beds:
- 3
- Lot size:
- 0.04 Acres
- Year built:
- 2006
- Baths:
- 3.00
- MLS#:
- 940356
- Subdivision:
- EAGLES LANDING S/D
ADDITIONAL INFORMATION
Seller is offer $2000 in closing help and a 1-0 Buy down with offer by the end of April. The Eagles Landing neighborhood offers excellent amenities, including a pool, community center, and playground. Situated south of I-10, this newly remodeled three-bedroom townhome provides easy access to Eglin AFB, 7th Special Forces, and Duke Field. With 2.5 baths, a single-car garage, under stair storage, and open floor plan, it's an ideal space for both living and entertaining. With crown molding, new ceiling fans in the living and bedrooms, and being freshly painted throughout, this townhome is move in ready. Enjoy the recently installed wood-look tile flooring in the living/dining area, foyer and baths, and the new plush Stainmaster carpet in the bedrooms. The kitchen is equipped with newer appliances, including a dishwasher, smooth-top range, refrigerator, and a built-in microwaveConveniently located near shopping, schools, and medical facilities, Eagles Landing provides a harmonious blend of comfort and accessibility.
- Type:
- Single Family-Detached
- Sq.Ft.:
- 2,324
- Status:
- Active
- Beds:
- 4
- Lot size:
- 0.53 Acres
- Year built:
- 2005
- Baths:
- 3.00
- MLS#:
- 940142
- Subdivision:
- CLAIRES VINEYARD
ADDITIONAL INFORMATION
Accepting back up Offers only! ***NEW ROOF WITH ACCEPTABLE OFFER*** Discover your new haven in this stunning 4-bedroom, 2.5-bathroom residence. Nestled within a tranquil cul-de-sac in a gated community, this home boasts a plethora of desirable features. The captivating high ceilings, expansive open floor plan, and a beautiful kitchen that opens to the screened-in pool and private backyard are just a few highlights. Don't miss out on the array of amenities this home has to offer—schedule your appointment today to experience it firsthand.
- Type:
- Single Family-Detached
- Sq.Ft.:
- 2,493
- Status:
- Active
- Beds:
- 4
- Lot size:
- 2.16 Acres
- Year built:
- 2018
- Baths:
- 3.00
- MLS#:
- 939613
- Subdivision:
- WOLFORD ACRES
ADDITIONAL INFORMATION
The very definition of 'But wait, There's More!' This beautiful brick home is close to town and sitting on 2.17 acres! Features four bedrooms, two and a half baths, There are 10' ceiling in great room and 9' throughout the rest of the home. Sprayed insulation for maximum energy efficiency. Inground Heated, Covered, salt water pool with bar area. Detached 3 car garage. Extra workshop Pickleball court....yes, a pickleball court. Life-sized Checkerboard Playhouses for chickens Zip-line Shuffleboard...on the ground AND tabletop Miniature golf holes Axe throwing setup See-saw Shooting Range with berm And MORE Whew....just call me and let's go look!
Andrea Conner, License #BK3437731, Xome Inc., License #1043756, AndreaD.Conner@Xome.com, 844-400-9663, 750 State Highway 121 Bypass, Suite 100, Lewisville, TX 75067

IDX information is provided exclusively for consumers' personal, non-commercial use and may not be used for any purpose other than to identify prospective properties consumers may be interested in purchasing. Copyright 2024 Emerald Coast Association of REALTORS® - All Rights Reserved. Vendor Member Number 28170

Crestview Real Estate
The median home value in Crestview, FL is $315,000. This is higher than the county median home value of $227,800. The national median home value is $219,700. The average price of homes sold in Crestview, FL is $315,000. Approximately 47.21% of Crestview homes are owned, compared to 40.2% rented, while 12.59% are vacant. Crestview real estate listings include condos, townhomes, and single family homes for sale. Commercial properties are also available. If you see a property you’re interested in, contact a Crestview real estate agent to arrange a tour today!
Crestview, Florida has a population of 23,159. Crestview is more family-centric than the surrounding county with 39.76% of the households containing married families with children. The county average for households married with children is 31.04%.
The median household income in Crestview, Florida is $52,778. The median household income for the surrounding county is $59,955 compared to the national median of $57,652. The median age of people living in Crestview is 31.8 years.
Crestview Weather
The average high temperature in July is 91.7 degrees, with an average low temperature in January of 36.5 degrees. The average rainfall is approximately 64.7 inches per year, with 0 inches of snow per year.
