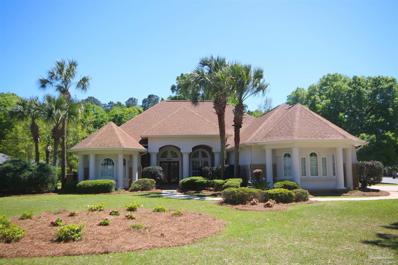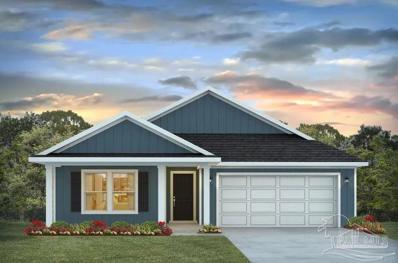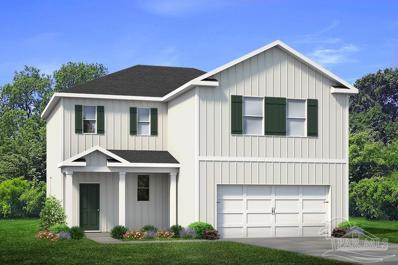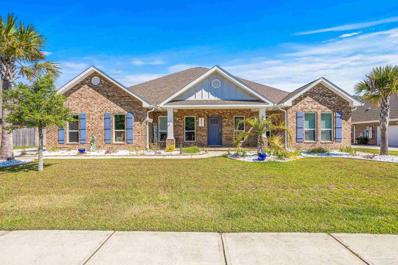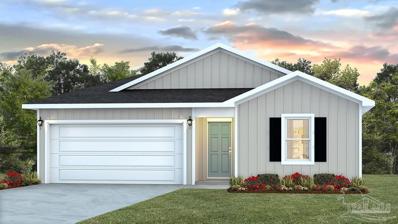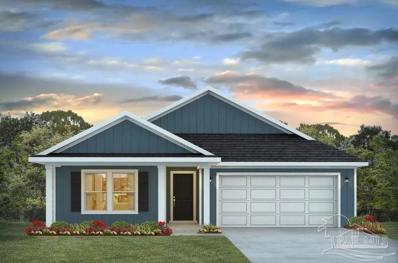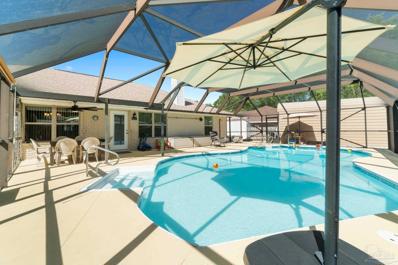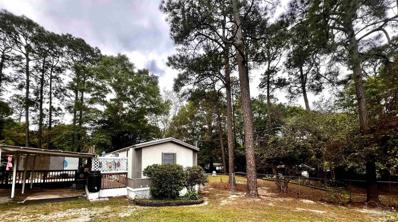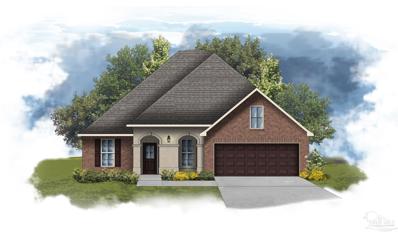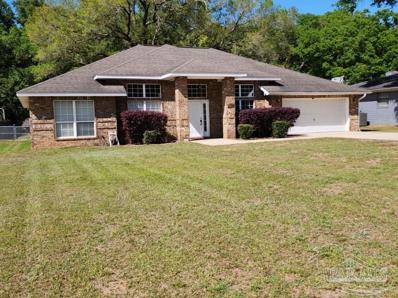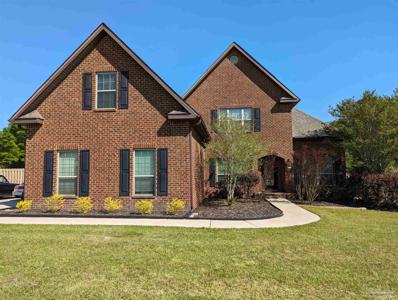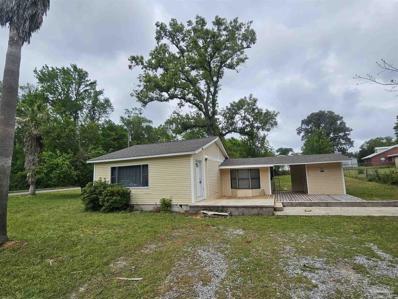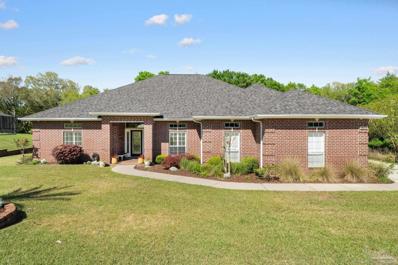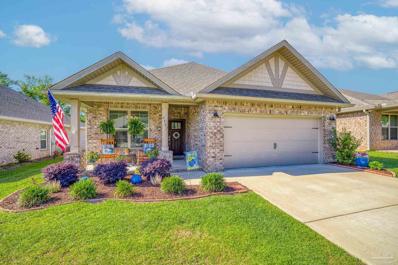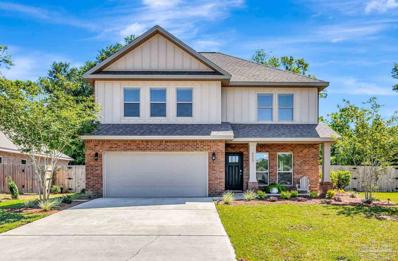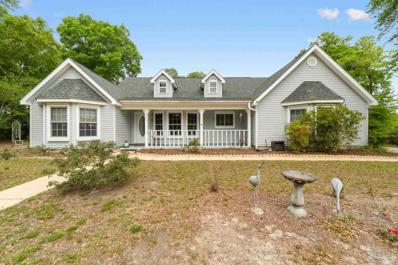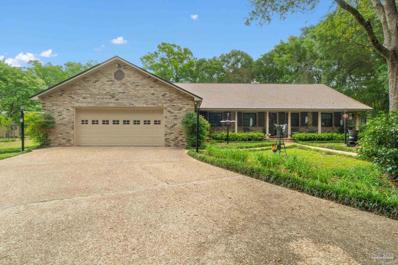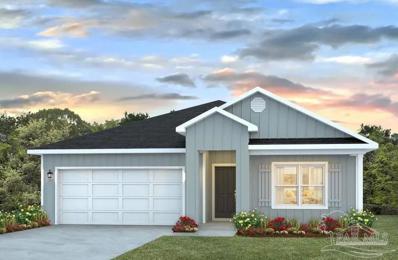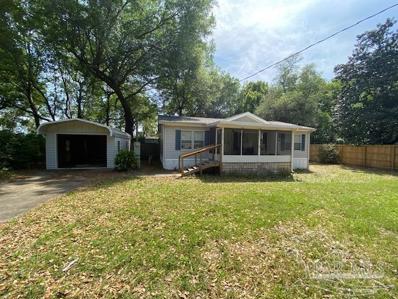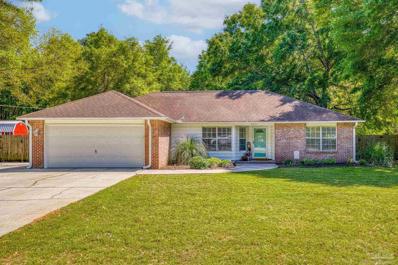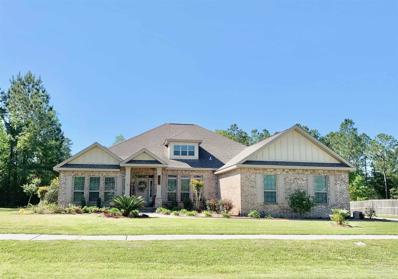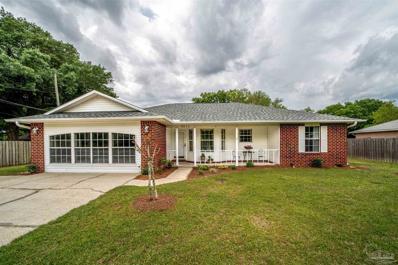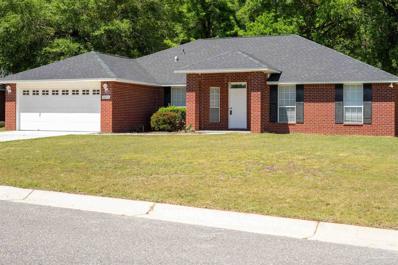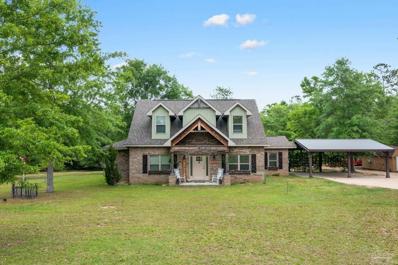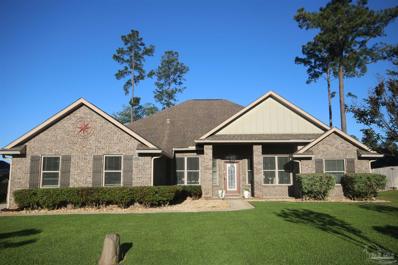Pace FL Homes for Sale
$595,000
2967 Greystone Dr Pace, FL 32571
- Type:
- Single Family
- Sq.Ft.:
- 2,815
- Status:
- Active
- Beds:
- 4
- Lot size:
- 0.67 Acres
- Year built:
- 2003
- Baths:
- 3.00
- MLS#:
- 643496
- Subdivision:
- Stonebrook Village
ADDITIONAL INFORMATION
Back on Market not due to seller or inspections. STUNNING CUSTOM POOL HOME on LARGE CORNER LOT with AMAZING CURB APPEAL! Relax in your SCREENED POOL while enjoying the EXTENSIVE LANDSCAPING that surrounds this magnificent home! Before going inside check out the NEW ROOF INSTALLED 4/2024! Inside you will find CUSTOM finishes such as CUSTOM CROWN MOLDING throughout, HANDMADE rope inset baseboards ~ Deluxe door casings ~ ALL CUSTOM CABINETS ~ ELECTROLUX CENTRAL VACUUM ~ HIGH END CHANDELIERS in dining room, foyer & breakfast nook ~ Spiral columns & round trey ceiling in the dining room ~ COFFERED CEILING in the living room ~ MAHOGANY DOORS in living room & master bedroom ~ Kenmore Elite appliances incl. 2 microwaves, wall oven, trash compactor, upgraded dishwasher 2018 ~ KitchenAid cooktop ~ NEW Samsung Fridge 2023 ~ 3cm GRANITE w/ triple edge & back splash w/Mosaic tile ~ Laundry room w/GRANITE & large s/s sink ~ Built-ins in family room as well as CORDLESS BLINDS & French doors to lanai ~ Master suite w/ Double trey ceiling, his & her walk-in closets, his & her vanities, water closet, jetted tub & separate shower. You will also appreciate that 2 of the 3 additional bedrooms have GORGEOUS en suite bathrooms. More features: 2 x 6 construction ~ EXTRA INSULATION in interior walls ~ Custom windows ~ Exterior of house painted 2022 ~ Porcelain tile on lanai ~ NEW POOL PUMP 2023 ~ Screened Pool ~ Polaris cleaning system ~ 2 holding tanks & extra hose bibs from well ~ Sprinkler System ~ NEW WELL 8/2023 ~ Replaced water heater 2018 ~ CAT 5 Wiring ~ Gas fireplace w/remote ~ Propane tank for fireplace & outdoor grill ~ Garage doors w/ belt drive ~ TERMITE BOND FL Pest Control~ Natural Stone walkways ~ Front porch w/ brick floor ~ EAVES LIGHTING ~ Fabric Panels for HURRICANE PROTECTION ~ Solid brick wall around A/C unit & pool equipment. Located in a beautiful GATED GOLF COMMUNITY w/Tennis Courts, Community Pool & an Inviting Clubhouse!
$379,900
4828 Snipe Rd Pace, FL 32571
- Type:
- Single Family
- Sq.Ft.:
- 2,012
- Status:
- Active
- Beds:
- 5
- Lot size:
- 0.12 Acres
- Year built:
- 2024
- Baths:
- 3.00
- MLS#:
- 643473
- Subdivision:
- Lakes Of Woodbine
ADDITIONAL INFORMATION
Welcome to Lakes of Woodbine! This stunning community in Pace offers the perfect place to call home. Step inside the Lakeside floor plan, which offers 5 beds, 3 baths, and a 2-car garage. The front of the house features guest bedrooms 4 and 5 with a guest bath in between. Towards the rear, you'll find an open concept kitchen, living, and dining area. The kitchen is equipped with an island, quartz countertops, a pantry, and stainless-steel appliances. Adjacent to the dining room, there is a hallway leading to guest bedrooms 2 and 3, along with another guest bath. Bedroom 1 is a secluded sanctuary by the living area, complete with a luxurious bath and a walk-in closet. This home also includes a Smart Home Technology package. This community offers resort-style amenities such as a pool, clubhouse, sidewalks, and a gym. The central location provides easy access to shopping, dining, NAS Whiting Field, UWF campus, and the beautiful Emerald Coast Beaches. Experience the ultimate Lakes of Woodbine lifestyle today!
$329,900
4928 Valor Ct Pace, FL 32571
- Type:
- Single Family
- Sq.Ft.:
- 1,957
- Status:
- Active
- Beds:
- 4
- Lot size:
- 0.11 Acres
- Year built:
- 2024
- Baths:
- 3.00
- MLS#:
- 643465
- Subdivision:
- Pandion Place
ADDITIONAL INFORMATION
Welcome to Pandion Place! The Arden Floorplan is a beautifully designed 4 bed, 2.5 bath home. Interior features include beautiful quartz countertops, under-mount sinks in the kitchen and baths, sleek stainless-steel appliances, a great island bar, breakfast nook and dining room. Bedroom 1 is located on the second floor and has an adjoining bath that features a double vanity and a large walk-in closet. As a bonus, this home comes equipped with a Smart Home Technology package, ensuring convenience and modernity at your fingertips. With the KwikSet keyless entry, Skybell doorbell, automated front porch lighting, Echo Dot device, and Qolsys touch panel, you'll have complete control over your lighting, thermostat, and even your front door. This community is perfectly situated, providing easy access to all your daily necessities.
$599,000
3992 Amble Way Pace, FL 32571
- Type:
- Single Family
- Sq.Ft.:
- 2,997
- Status:
- Active
- Beds:
- 4
- Lot size:
- 0.36 Acres
- Year built:
- 2020
- Baths:
- 3.00
- MLS#:
- 643464
- Subdivision:
- Robinson Estates
ADDITIONAL INFORMATION
Welcome to the sought-after Robinson Estates of Pace, FL. This exquisite property showcases the highly coveted new Kingston floorplan, boasting an array of upscale features that redefine luxury living. Step inside to discover a spacious open floor plan adorned with gorgeous granite countertops and wood-look plank ceramic tile in the common areas. The high ceilings amplify the sense of space and luxury, creating an inviting ambiance throughout. Crown molding graces the trey ceilings, adding a touch of elegance. The heart of the home is the kitchen with stainless steel appliances, a wall oven/microwave, cooktop, and a top-control quiet dishwasher. The primary suite is a dream to relax and unwind. You will find the separate tile shower and garden tub in the spacious ensuite leading you to the custom finished walk-in closet. Outside, the fully fenced yard provides privacy and security, while the beautifully landscaped front yard, adorned with tall palm trees, adds curb appeal and charm. Robinson Estates offers sidewalks, underground utilities, and a fabulous community pool.
$327,900
4832 Snipe Rd Pace, FL 32571
- Type:
- Single Family
- Sq.Ft.:
- 1,387
- Status:
- Active
- Beds:
- 4
- Lot size:
- 0.12 Acres
- Year built:
- 2024
- Baths:
- 2.00
- MLS#:
- 643475
- Subdivision:
- Lakes Of Woodbine
ADDITIONAL INFORMATION
Introducing Lakes of Woodbine! A new community located in the heart of Pace. Step into the Freeport, a delightful 4 bed, 2 bath home with an open floorplan and a 2-car garage. The kitchen overlooks the living room and is equipped with a large island, pantry, beautiful quartz countertops, and all stainless-steel appliances. Bedroom 1 is conveniently located just off the living room, featuring an adjoining bath and a walk-in closet. This home comes with an incredible Smart Home Technology package, with just a few taps, you can effortlessly control your lighting, thermostat, front door, and more. This community will offer an array of resort-style amenities, including a refreshing pool, a welcoming clubhouse, convenient sidewalks, and a gym. Its central location provides easy access to shopping, dining, NAS Whiting Field, the UWF campus, and the breathtaking Emerald Coast Beaches.
$382,900
4840 Snipe Rd Pace, FL 32571
- Type:
- Single Family
- Sq.Ft.:
- 2,012
- Status:
- Active
- Beds:
- 5
- Lot size:
- 0.12 Acres
- Year built:
- 2024
- Baths:
- 3.00
- MLS#:
- 643474
- Subdivision:
- Lakes Of Woodbine
ADDITIONAL INFORMATION
Welcome to Lakes of Woodbine! This stunning community in Pace offers the perfect place to call home. Step inside the Lakeside floor plan, which offers 5 beds, 3 baths, and a 2-car garage. The front of the house features guest bedrooms 4 and 5 with a guest bath in between. Towards the rear, you'll find an open concept kitchen, living, and dining area. The kitchen is equipped with an island, quartz countertops, a pantry, and stainless-steel appliances. Adjacent to the dining room, there is a hallway leading to guest bedrooms 2 and 3, along with another guest bath. Bedroom 1 is a secluded sanctuary by the living area, complete with a luxurious bath and a walk-in closet. This home also includes a Smart Home Technology package. This community offers resort-style amenities such as a pool, clubhouse, sidewalks, and a gym. The central location provides easy access to shopping, dining, NAS Whiting Field, UWF campus, and the beautiful Emerald Coast Beaches. Experience the ultimate Lakes of Woodbine lifestyle today!
- Type:
- Single Family
- Sq.Ft.:
- 1,787
- Status:
- Active
- Beds:
- 4
- Lot size:
- 0.25 Acres
- Year built:
- 1999
- Baths:
- 2.00
- MLS#:
- 643438
- Subdivision:
- Plantation Creek
ADDITIONAL INFORMATION
**PRICE IMPROVEMENT**Welcome to your dream home at 4660 Nottingham Creek Court in Pace, Florida! Nestled in a serene cul-de-sac, this stunning property boasts a spacious lot with a beautiful heated and screened-in pool, perfect for enjoying the Florida sunshine. With four bedrooms, two bathrooms, and RV/Trailer/Boat parking, there's ample space for family and guests. Enjoy the convenience of a tankless gas water heater, newer roof, and HVAC system, ensuring comfort and efficiency year-round. The exterior features charming painted brick, adding to the home's curb appeal. With upgrades that exceed expectations, this Pace gem is not to be missed. Schedule your viewing today and make this your forever home!
$107,000
4840 Obryan Way Pace, FL 32571
- Type:
- Other
- Sq.Ft.:
- 924
- Status:
- Active
- Beds:
- 2
- Lot size:
- 0.71 Acres
- Year built:
- 1993
- Baths:
- 2.00
- MLS#:
- 643443
- Subdivision:
- Legend Creek Estates
ADDITIONAL INFORMATION
Live under a canopy of trees on a quiet cul-de-sac lot smack dab right in the heart of peaceful Pace, Florida and only a 24 mile drive to Pensacola Beach. Let the dogs run freely and feel the space to uncurl and just be....5 foot high chain-link fence so others can't and won't tread on your property. An acre here would cost over the price of this listing. Two outdoor sheds if collecting is your thing and some lovely outdoor seating areas if lounging is your thing. Santa Rosa County property is highly coveted for many reasons, school district being one of the top reasons and finding .7 of an acre is not so easy anymore unless you drive further away from the town. Here, you have easy access using Guernsy Road to Chumuckle Highway or Woodbine Road. This trailer sits low to the ground with hurricane tie-downs, still has a hitch and is move-in ready but it could use some repair. However, the guest bathroom has been updated with new shower, vanity and toilet. A full-size refrigerator and deep freezer do convey. Looking for a cash buyer who desires a place to call home where every window offers a view of nature. Perfect for dog-lovers, Country-Squires, Autonomous Individuals and/or maybe you.
- Type:
- Single Family
- Sq.Ft.:
- 2,720
- Status:
- Active
- Beds:
- 5
- Lot size:
- 0.3 Acres
- Year built:
- 2024
- Baths:
- 3.00
- MLS#:
- 643415
- Subdivision:
- Sentinel Ridge
ADDITIONAL INFORMATION
The HICKORY III A in Sentinel Ridge community offers a 5 bedroom, 3 full bathroom, open design with a formal dining room and separate den. Upgrades for this home include ceramic tile flooring throughout, blinds for the windows, quartz countertops, upgraded cabinets and kitchen backsplash, LED coach lights on each side of the garage, and more! Features: double vanity, garden tub, separate shower, and walk-in closet in master suite, double vanity in bathrooms 2 and 3, kitchen island, walk-in pantry, boot bench at garage entry, covered front and rear porches, recessed lighting, crown molding, ceiling fans in living room and master bedroom, custom framed mirrors in all bathrooms, smoke and carbon monoxide detectors, automatic garage door with 2 remotes, landscaping, architectural 30-year shingles, and more! Energy Efficient Features: water heater, kitchen appliance package with electric range, vinyl low E MI windows, and more!
$495,000
4862 Aleff Rd Pace, FL 32571
- Type:
- Single Family
- Sq.Ft.:
- 2,217
- Status:
- Active
- Beds:
- 4
- Lot size:
- 0.49 Acres
- Year built:
- 2008
- Baths:
- 3.00
- MLS#:
- 643394
ADDITIONAL INFORMATION
This spacious, custom-built home comes with all the conveniences of city life with that country feel. It has four bedrooms, three full bathrooms, a formal dining room and a study. The spacious primary bedroom and bathroom features a garden tub, separate shower, and large walk-in closet. The kitchen features granite counter tops and custom cabinetry. The living room features a vaulted ceiling, electric fireplace, and is open to the kitchen, making it perfect for entertaining. Step outside to the fully fenced-in back yard with a large oak tree providing lots of shade. Call today to schedule your tour of this beautiful home.
- Type:
- Single Family
- Sq.Ft.:
- 3,134
- Status:
- Active
- Beds:
- 5
- Lot size:
- 1.13 Acres
- Year built:
- 2012
- Baths:
- 4.00
- MLS#:
- 643370
- Subdivision:
- Ashley Plantation
ADDITIONAL INFORMATION
**OPEN HOUSE-Sunday, April 28th-12pm-2pm**Take in the outdoors with this beautiful pool home. This 5-bed, 3.5-bath, all brick home has over 3,000 square feet of space to enjoy all that life has to offer! Sitting on 1.13 acres, the large backyard is uniquely divided into a manicured and a wooded section with a 6ft tall privacy fence and five double gated entry points, ensuring privacy and access throughout the property. This home is equipped with Solar Panels that are owned and convey with the home. Through the screened-in patio you are welcomed by a salt water fiberglass pool with a tanning ledge, stone fire pit, and a masterfully crafted outdoor custom kitchen and bar. The space includes a Vulcan two burner gas stove, a 36" griddle top and wood burning pizza oven. It also boasts a Kamado Joe egg, a wine chiller and mini fridge, all uniquely situated beneath the granite counter tops. Inside, the spectacular living room, with double trey ceilings, is centered around the custom stone fireplace. The kitchen opens to the living room and is outfitted with stainless steel GE appliances, granite counter tops, and tons of cabinet and counter space. The primary suite is complete with granite, dual vanity, garden tub, and separate tile shower. Three bedrooms occupy the lower level. Upstairs, you'll find a fourth bedroom along with a spacious bed/bonus room and another full bath. This serene oasis in Pace's highly rated school district, including Pace High and the brand new Wallace Lake K -8, is waiting for you to call it home-schedule a showing today!
$145,000
4292 5th Ave Pace, FL 32571
- Type:
- Single Family
- Sq.Ft.:
- 1,022
- Status:
- Active
- Beds:
- 2
- Lot size:
- 0.4 Acres
- Year built:
- 1940
- Baths:
- 1.00
- MLS#:
- 643367
- Subdivision:
- Floridatown Heights
ADDITIONAL INFORMATION
Affordable Home in Pace. Needs a little TLC but very livable. New Ac installed. New Roof Installed within the past year. Electrical is breaker box. Approximately .4 acres on a corner lot. Nice pear trees. This home is being sold as is. No repairs to be done. When doing search on property appraiser or maps be sure to spell 5th. 4292 Fifth Ave
$599,000
5952 Cromwell Dr Pace, FL 32571
- Type:
- Single Family
- Sq.Ft.:
- 3,036
- Status:
- Active
- Beds:
- 4
- Lot size:
- 0.93 Acres
- Year built:
- 2006
- Baths:
- 5.00
- MLS#:
- 643365
- Subdivision:
- Habersham
ADDITIONAL INFORMATION
Welcome to Habersham, the gated community in Hammersmith, where this exquisite all-brick pool home awaits you. Enter the welcoming atmosphere of the expansive great room, complete with sliding glass door that open onto your patio space, inviting seamless indoor-outdoor living. The recently renovated kitchen showcases modern appliances, abundant Stile brand cabinet space, a central counter with bar seating and a convenient wet bar, ideal for effortless entertainment. This thoughtfully designed home features 4 bedrooms and office with custom built in desk and shelving by Stile cabinetry. With a split floor plan, the primary bedroom provides a private retreat, complete with tall ceilings, access to the backyard and two oversized closets. Pamper yourself in the luxurious primary bathroom, featuring a tiled shower with overhead waterfall shower head, along with double vanity sinks, a makeup counter, and a separate water closet. Step outside to discover a sprawling backyard oasis, complete with a refreshing pool. The covered patio offers ample seating and space for a hot tub, while the outdoor kitchen beckons for al fresco dining with its bar seating and grill area. Additional amenities include a tree clubhouse and firepit, perfect for gathering with friends and family. The detached garage presents endless possibilities, whether as a gym or for extra storage, while a half bathroom nearby is ideal for poolside guests. Inside, the laundry room boasts plenty of storage space with additional cabinets, ensuring organization and convenience. The attached garage includes a separate room with shelves and storage. Enjoy the convenience of well water feeding the sprinkler system and pool, ensuring lush landscaping and sparkling waters year-round. Experience the epitome of luxurious living in this meticulously crafted residence, where every detail has been carefully considered for your comfort and enjoyment.
$320,000
4467 Jude Way Pace, FL 32571
- Type:
- Single Family
- Sq.Ft.:
- 1,655
- Status:
- Active
- Beds:
- 3
- Lot size:
- 0.17 Acres
- Year built:
- 2020
- Baths:
- 2.00
- MLS#:
- 643312
- Subdivision:
- Katie Ridge
ADDITIONAL INFORMATION
Welcome Home! Katie Ridge, A Highly sought-after subdivision in the heart of Pace has a move-in ready 3 bed 2 bath better than new home! Upon arriving to the home you immediately notice the well maintained landscaping and the inviting front porch for your morning coffee or evening relaxation after a long day. As you enter through the front door you are greeted with luxury vinyl flooring throughout, 9' ceilings and crown molding. The kitchen offers granite counter tops, an island, an abundance of beautiful wood cabinets, stainless steel appliances, a pantry and an additional closet. The laundry room is off of the kitchen and garage for convenience and offers shelving behind the door. The great room is a nice size and open to the kitchen, which is great for entertaining. The master bedroom is nestled in the back of the home, offers a coffered ceiling & ceiling fan. The master bathroom has double vanities, granite counter tops, walk-in shower, water closet, linen closet and a large walk-in closet. The 2 additional bedrooms are good sized. The additional bathroom offers granite counter-tops and a tub/shower combo. The backyard has a privacy fence and a covered porch with a ceiling fan, perfect for all your outdoor events. Schedule a tour today as this home will not last long. The listing agent is related to the seller.
$425,000
4423 Oak Orchard Cir Pace, FL 32571
Open House:
Saturday, 4/27 11:00-1:00PM
- Type:
- Single Family
- Sq.Ft.:
- 2,496
- Status:
- Active
- Beds:
- 4
- Lot size:
- 0.23 Acres
- Year built:
- 2018
- Baths:
- 4.00
- MLS#:
- 643282
- Subdivision:
- Heritage Estates
ADDITIONAL INFORMATION
OPEN HOUSE SATURDAY, APRIL 27th, 11:00 a.m. - 1:00 p.m. LIKE NEW 4 BD and 3.5 bath home, built in 2018 and lived in only two years. PRIME LOCATION in sought after Heritage Estates, a charming 52 home enclave off East Spencer Field Road offering great curb appeal and more. Home has Large Great Room, Open Kitchen concept, and ADDITIONAL HUGE almost 20 x 17 family space upstairs. Beautiful white cabinetry, complimenting granite countertops and extra large breakfast bar. Master bedroom DOWNSTAIRS with large master bath, double vanities, oversized tiled shower with seat, and separate large walk in closet. HARDWOOD floors on first floor and staircase, tile in baths, and carpeted upstairs. Large sized extra bedrooms upstairs with OWN walk in closets. Bedrooms 2 and 3 share a Jack and Jill bathroom with double vanities and bedroom 4 has additional full bath. LARGE laundry room is centrally located upstairs (where most of the laundry will be). Home also includes freshly painted high ceilings and walls, smart home security features, side by side refrigerator, and 2 inch blinds throughout. Home’s exterior includes new professional landscape, natural stepping stone walks, inviting covered back porch, and hurricane fabric shield window protection, additional wooded property behind privacy fenced backyard, and room for large pool in 31 ft. width of back yard on right side with approx. 10 ft. double gate. Heritage Estates offers underground power, curbs, street lamps, landscaped entrance, mail depot, and a park-like open-play green space; all with a low $450 annual HOA fee. Only three minutes to Hwy 90 connecting Pensacola, Pace, and Milton. Approx. 5 minutes to Pace High School, Target, Home Depot, Publix, Walmart, shopping, restaurants, theater and entertainment. Only 15 minutes from Interstate 10, 25 Minutes from Whiting Field, and only 30 – 40 to Beaches. Owners love this spacious home, neighborhood, community, and great location! A must see! Make your appoint. today!
$325,000
5549 Joggers Ln Pace, FL 32571
- Type:
- Single Family
- Sq.Ft.:
- 1,983
- Status:
- Active
- Beds:
- 3
- Lot size:
- 0.52 Acres
- Year built:
- 1999
- Baths:
- 2.00
- MLS#:
- 643309
- Subdivision:
- Thomastown Estates
ADDITIONAL INFORMATION
Come check out this beautiful 3-bedroom 2-bathroom home in Pace on just over 1/2 acre. This home has been refreshed with a new roof and paint! You are welcomed into open concept kitchen and dining area with large bay windows that opens to the large living room. The kitchen is perfect for hosting family gatherings with an abundance of white cabinets, newer Stainless-Steel appliances, and a pantry for all your storage needs. The living room boasts gorgeous, vaulted ceilings and a stunning fireplace with a Blue Quartz Hearth from the Smoky Mountains. To the left of the living room is a full bathroom, and 2 additional bedrooms. The master suite is separate from the rest of the bedrooms for complete privacy. The master bathroom has plenty of space with a walk-in closet, double vanity and a large garden tub which is perfect for relaxing at the end of the day with a glass of wine. When you step outside through lanai to your private backyard oasis you are greeted with an open patio a firepit and a large storage shed. There is plenty of space on your patio for a grill and chairs to entertain your guests and enjoy your back yard. There is plenty of room for your kids and pets to run and play! This beautiful home is one you won't want to miss!!! WELCOME HOME!!
$550,000
5522 Chipper Ln Pace, FL 32571
- Type:
- Single Family
- Sq.Ft.:
- 2,215
- Status:
- Active
- Beds:
- 3
- Lot size:
- 5.11 Acres
- Year built:
- 1994
- Baths:
- 2.00
- MLS#:
- 643308
- Subdivision:
- Thomastown Estates
ADDITIONAL INFORMATION
Honey STOP the car! This GORGEOUS 3-bedroom 2-bathroom one of a kind custom built home in Pace is one you don’t want to miss! This beautiful brick home is situated on over 5 acres and offers a sense of privacy and seclusion while still being centrally located. It offers an attached 2 car garage, multiple storage sheds including a large converted 100 year old school, pumphouse, plus a 22kw whole home generator. As you enter the home, you are welcomed into a large living room with high vaulted ceilings, custom wood built-ins and a cozy fireplace from England. The luxury vinyl flooring flows nicely throughout the entire home. The spacious kitchen boasts tons of cabinets, a large breakfast bar, pantry, and extension off the island for extra seating. The kitchen has been updated with stunning granite countertops, stainless steel appliances and new hardware for the cabinets. The split bedroom plan allows for a private master bedroom with an office, built in dressers, ensuite bathroom with a dual vanity and 2 large walk in closets. One of the walk-in closets can be used as a safe room from storms as it has been double reinforced. To the right of the living room are two additional bedrooms with a full bathroom and a separate water heater. Both bedrooms have custom built in dressers. The gorgeous 26x14 sunroom offers a wonderful extension to your home and a view of your backyard oasis. Stepping outside you are greeted with a serene view of your large beautifully landscaped yard with multiple storage buildings to store all your toys! This home was made for entertaining friends and family, schedule your showing today!
$347,900
4855 Snipe Rd Pace, FL 32571
- Type:
- Single Family
- Sq.Ft.:
- 1,787
- Status:
- Active
- Beds:
- 4
- Lot size:
- 0.14 Acres
- Year built:
- 2024
- Baths:
- 2.00
- MLS#:
- 643320
- Subdivision:
- Lakes Of Woodbine
ADDITIONAL INFORMATION
Welcome to Lakes of Woodbine! This up-and-coming community is in a convenient Pace location just off Woodbine Road. The Cali plan is a beautiful 4 bed, 2 bath home with a 2-car garage. As you enter this home, three guest bedrooms are towards the front and are all adorned with sizeable closets. Towards the back of the home, you'll find an open concept kitchen and living room area. The kitchen has an island, quartz countertops, a large pantry, and sleek stainless-steel appliances. Bedroom 1 is located just off the living area and has a gorgeous bathroom with a spacious walk-in closet. This home comes standard with a Smart Home Technology package. Lakes of Woodbine offers many resort style amenities including a sparkling Pool, Clubhouse, Sidewalks, and a well-equipped gym.
$174,900
3980 Charles Cir Pace, FL 32571
- Type:
- Other
- Sq.Ft.:
- 1,080
- Status:
- Active
- Beds:
- 3
- Lot size:
- 0.31 Acres
- Year built:
- 2004
- Baths:
- 2.00
- MLS#:
- 643307
- Subdivision:
- Salana Heights
ADDITIONAL INFORMATION
New Roof, New Heating and Air, new Water heater all in April 2024. The Heating and Air and Water heater are being done by Mid April. 20X12 Covered Carport. Front screened porch is 16X8 and the rear screened porch is 20X10. The owner is only selling because he has moved to an assited living and the only reason the front yard is fenced is because he was starting to wonder off some. So it can easily be cut down to half the size to make it a more appealing look from the front.
$324,900
4777 Carlyn Dr Pace, FL 32571
- Type:
- Single Family
- Sq.Ft.:
- 1,708
- Status:
- Active
- Beds:
- 3
- Lot size:
- 0.62 Acres
- Year built:
- 1996
- Baths:
- 2.00
- MLS#:
- 643279
ADDITIONAL INFORMATION
Beautifully updated and maintained 3 bedroom, 2 bath home situated on a tucked away road in the heart of Pace. This home was built on a little over 1/2 an acre and backs up to a beautiful property currently zoned for timberland. NO HOA, so parking a boat or RV is no problem. When you enter the front door you are greeted with a sizable living room with vaulted ceilings and an extra sitting area that can be used for dining or relaxing. The kitchen, breakfast nook, indoor laundry room and master bedroom are split and to the left of the home. The kitchen has a vaulted ceiling as well, beautiful white quartz countertops, undermount sink, pantry, tile backsplash, along with stainless steel appliances and new cabinets. Both bathrooms have been updated with new countertops and lighting. The master bath provides a tile shower, a tile surrounded garden tub, and two walk in closets. Master bedroom has French doors that lead out to a covered patio which supplies plenty of natural light. The 10x16 Florida room off the living room is heated and cooled, and has a wonderful view of the private backyard with fruit trees and blue berry bushes. Two bedrooms, with ample closet space and a full bath with linen closet is on the right side of the home. Additional concrete parking has been added out front to accommodate plenty of guests. Wood laminate flooring throughout the home, along with tile in the bathrooms. Additionally, the seller has built an 18x19 heated and cooled workshop/gym or extra storage with a roll up garage door. So many amenities, you must see for yourself. Home was retrofitted with Rebuild Northwest Florida and has hurricane shutters. New Roof is scheduled to be installed in a few weeks.
$589,000
2701 Tulip Hill Rd Pace, FL 32571
- Type:
- Single Family
- Sq.Ft.:
- 2,952
- Status:
- Active
- Beds:
- 4
- Lot size:
- 0.5 Acres
- Year built:
- 2016
- Baths:
- 3.00
- MLS#:
- 643249
- Subdivision:
- Ashley Plantation
ADDITIONAL INFORMATION
Welcome to this beautiful home with a spacious floor plan. As you enter the foyer to the right is a formal dinning room, to the left is a bonus room. Moving through the home you enter the spacious living room, lots of room for the family to enjoy. The kitchen is designed with a large island, grey cabinets, granite counter tops, gas stove, new microwave, new dishwasher and eat in kitchenette. Split floor plan with master bedroom to the left of the living room, Jack and Jill bedroom, bathroom to the right and fourth bedroom at the end of the hall of the kitchen, laundry room and two car garage. Ring security system stays with the home.
$368,900
5613 Windermere Trace Pace, FL 32571
- Type:
- Single Family
- Sq.Ft.:
- 1,954
- Status:
- Active
- Beds:
- 4
- Lot size:
- 0.52 Acres
- Year built:
- 1996
- Baths:
- 2.00
- MLS#:
- 643240
- Subdivision:
- Windermere
ADDITIONAL INFORMATION
Beautiful private lot with large fenced backyard, pool, workshop and outdoor living area! Ready for its new family, this home features split floor plan with four bedrooms, two bathrooms, large laundry room and central living area with woodburning fireplace. The large 4th bedroom can also be used as flex/bonus room. Roof replaced June 2023. HVAC 2020. Privacy fence installed in 2020 w/double gate allowing access to 24x24 detached garage/workshop which features 14' lean-tos on both sides for boat/camper storage and fun outdoor living space. Large aboveground pool professionally installed in 2020 with 15-yr warranty. Bonus private well connected to exterior faucets, irrigation and pool. Fresh paint, updated light fixtures, modern appliances, NO carpet and fantastic curb appeal with NO HOA! One of the stone tables and three benches under the trees toward the very back do not convey; however, Scoot the turtle stays in the back yard.
$360,000
4874 Broadleaf Dr Pace, FL 32571
- Type:
- Single Family
- Sq.Ft.:
- 2,275
- Status:
- Active
- Beds:
- 4
- Lot size:
- 0.32 Acres
- Year built:
- 2005
- Baths:
- 3.00
- MLS#:
- 643235
- Subdivision:
- Brentwood
ADDITIONAL INFORMATION
Nestled within a serene and inviting neighborhood, this charming residence offers a tranquil retreat for you and your family. Boasting 4 bedrooms and 3 full bathrooms, this home provides ample space and comfort for everyday living. Situated on a spacious lot, the property features a large eat-in kitchen with a center island, perfect for casual meals and gatherings. The primary bedroom suite offers a relaxing escape with its spacious layout, dual sinks, separate shower and tub, and two walk-in closets. Additionally, the fourth bedroom includes its own ensuite bathroom, providing added convenience and privacy for guests or family members. All bedrooms are equipped with ceiling fans, ensuring optimal comfort year-round. The large screened-in porch offers a delightful space to enjoy the outdoors and entertain guests, while the new roof installed in 2022 and new hot water heater installed in 2021 provide added peace of mind. Conveniently located in a desirable area near shopping centers and schools, this home offers easy access to everyday amenities and local attractions. Whether you're relaxing in the comfort of your spacious living areas or exploring the neighborhood, this home is sure to delight with its warmth and charm. Welcome home.
$629,000
2442 Wallace Lake Rd Pace, FL 32571
- Type:
- Single Family
- Sq.Ft.:
- 2,357
- Status:
- Active
- Beds:
- 4
- Lot size:
- 5.05 Acres
- Year built:
- 2018
- Baths:
- 4.00
- MLS#:
- 643229
ADDITIONAL INFORMATION
Welcome to your own slice of countryside paradise! This beautiful 4 bedroom and 3.5 bath country-style home was built in 2018. Perfectly nestled on 5 acres of land with a serene creek, offers a perfect blend of modern comfort and rustic charm. Located on Wallace Lake rd in Pace. Convenient access to nearby amenities, schools, and shopping centers.
$525,000
6013 Stonechase Blvd Pace, FL 32571
Open House:
Saturday, 4/27 1:00-4:00PM
- Type:
- Single Family
- Sq.Ft.:
- 2,533
- Status:
- Active
- Beds:
- 5
- Lot size:
- 0.27 Acres
- Year built:
- 2014
- Baths:
- 3.00
- MLS#:
- 643234
- Subdivision:
- Stonechase
ADDITIONAL INFORMATION
Beautiful SALTWATER POOL home located in a GATED community in Pace, perfect for summertime fun! You will also enjoy the HUGE COVERED PATIO for relaxing after a long day or enjoying family cookouts! Recent upgrades: SALTWATER POOL 5/2020 ~ SPRINKLER SYSTEM 8/2020 ~ HVAC SYSTEM inside & out 10/2021 ~ SOLAR PANELS w/ TESLA BATTERIES 10/2021 ~ PATIO FANS & PATIO MIST 2/2022. Step into a large great room that boasts BEAUTIFUL WOOD FLOORING & a high ceiling w/ a lighted ceiling fan. This house has a fantastic open concept and perfect flow for entertaining. The kitchen opens to the great room & enjoys 20” earth-tone tile, built in desk area, bay window, recessed lighting, GRANITE countertops, deep food pantry, stainless steel sink w/ disposal & STAINLESS-STEEL appliances. A long hallway off the family room leads to the private master suite found at the back of the home. Here you will enjoy a trey ceiling, stylish lighted ceiling fan & a 6’ x 15.6’ vented master closet! The master bathroom features FRAMED MIRROR, GRANITE COUNTERTOPS, separate shower, GARDEN TUB w/ large block window above & earth-tone tile to compliment your décor. The guest suite is at the opposite end of the LONG hallway & welcomes a large en-suite bath. The laundry room has a large storage closet & room for a 2nd fridge or freezer. The 5th bedroom/ office is a generous size & so functional with a large closet & French doors for privacy. Located across from the foyer from the office is the formal dining room with a trey ceiling. The 2 secondary bedrooms are located off the hallway by the kitchen. They both share a full bath w/ tub shower combo, GRANITE countertops & tile flooring. Large linen closet located in the hallway. More features – ARCHED DOORWAYS, SPRINKLER SYSTEM on RECLAIMED WATER, HURRICANE POTECTION DEVICES, PRIVACY FENCE, EXTENDED DRIVEWAY & PAINTED GARAGE FLOOR.

Pace Real Estate
The median home value in Pace, FL is $320,000. This is higher than the county median home value of $205,000. The national median home value is $219,700. The average price of homes sold in Pace, FL is $320,000. Approximately 68.8% of Pace homes are owned, compared to 21.88% rented, while 9.33% are vacant. Pace real estate listings include condos, townhomes, and single family homes for sale. Commercial properties are also available. If you see a property you’re interested in, contact a Pace real estate agent to arrange a tour today!
Pace, Florida has a population of 22,232. Pace is more family-centric than the surrounding county with 37.76% of the households containing married families with children. The county average for households married with children is 32.81%.
The median household income in Pace, Florida is $64,966. The median household income for the surrounding county is $62,731 compared to the national median of $57,652. The median age of people living in Pace is 37.4 years.
Pace Weather
The average high temperature in July is 90.6 degrees, with an average low temperature in January of 36 degrees. The average rainfall is approximately 66.6 inches per year, with 0.1 inches of snow per year.
