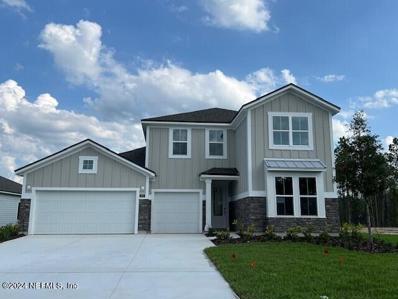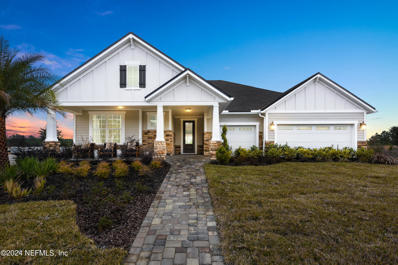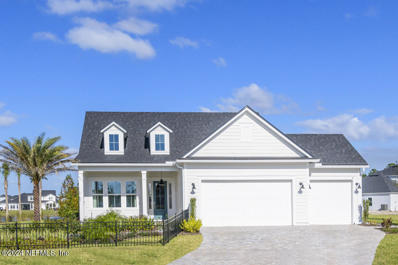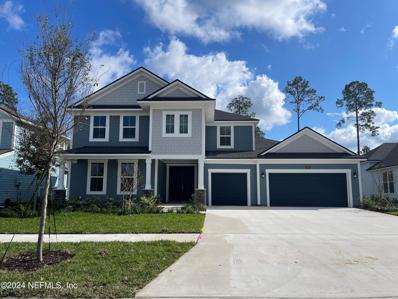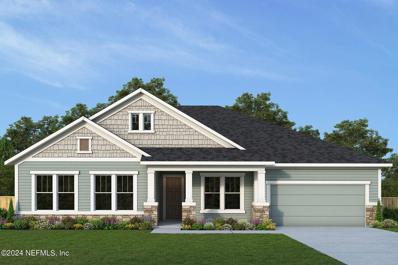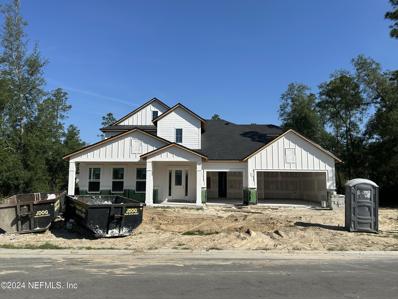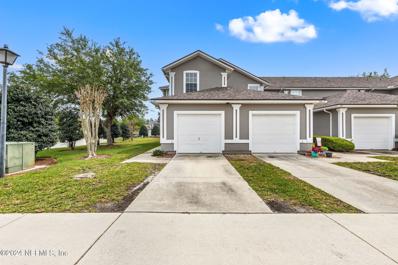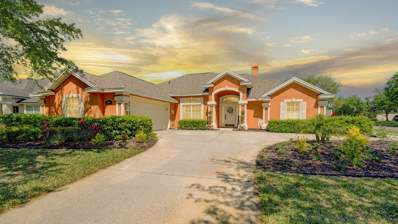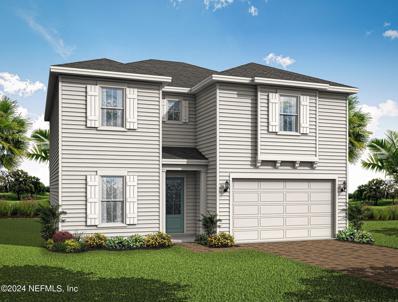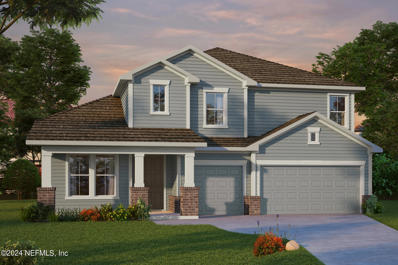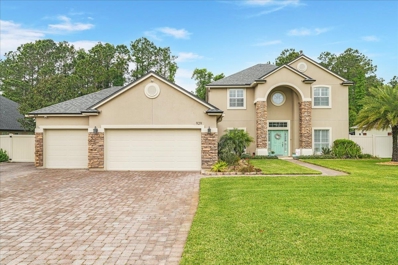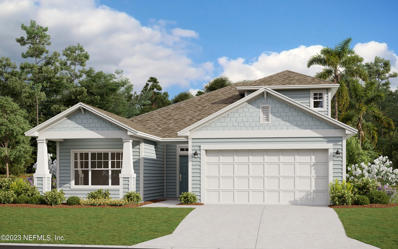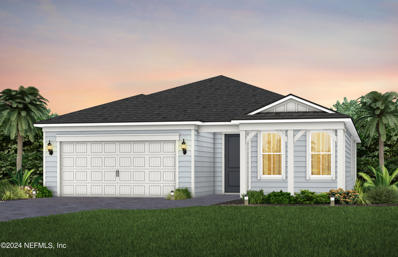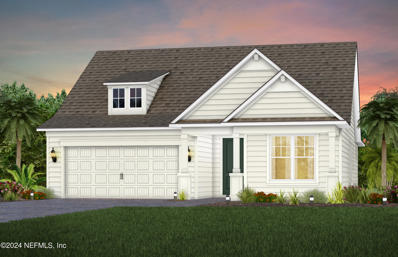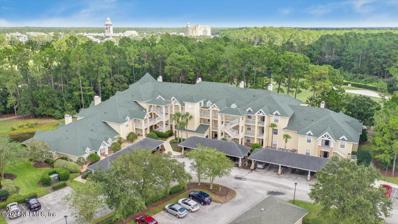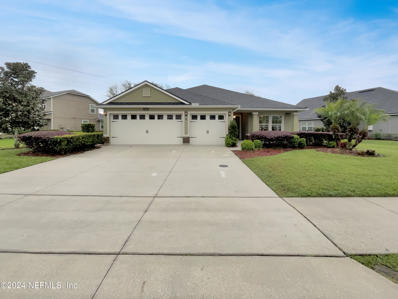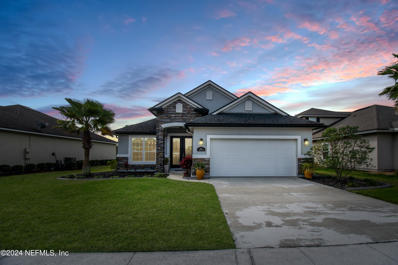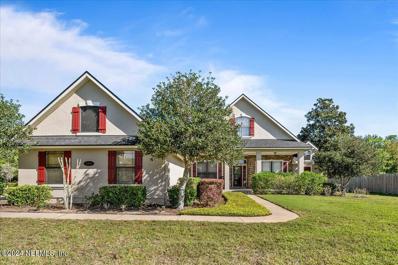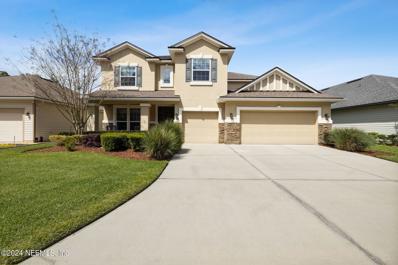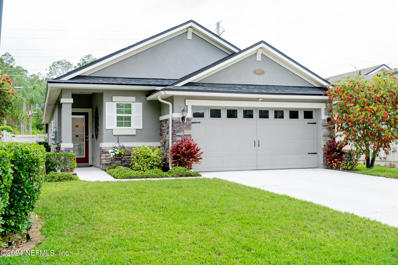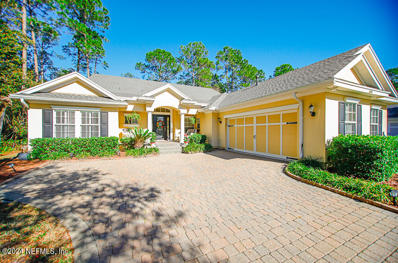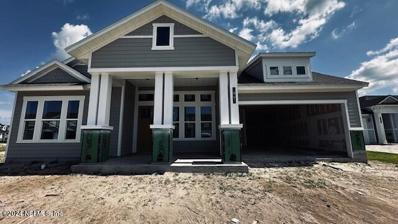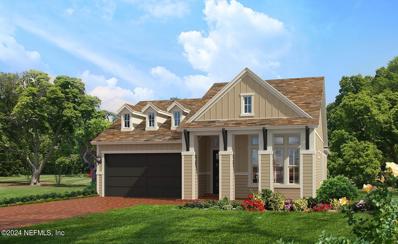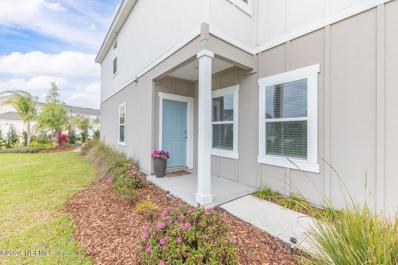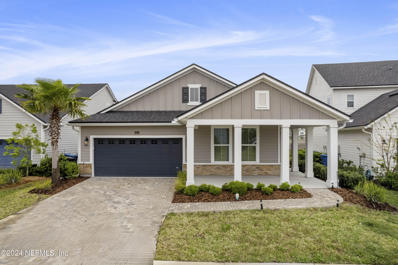Saint Augustine FL Homes for Sale
Open House:
Sunday, 6/9 1:00-4:00PM
- Type:
- Single Family
- Sq.Ft.:
- n/a
- Status:
- Active
- Beds:
- 4
- Lot size:
- 0.22 Acres
- Year built:
- 2024
- Baths:
- 3.00
- MLS#:
- 2018031
- Subdivision:
- Trailmark
ADDITIONAL INFORMATION
The gorgeous St. George plan blends functionality with multiple luxurious spaces fit for any resident. Highlights include a private, yet expansive main-level owner's suite, open living area with plenty of options and upgrades, a large flex room and guest suite on the main level. The second level provides plenty of opportunity as well, with multiple bedrooms, a large game room, and both additional bedroom and media room options. The rear covered porch is the perfect place to relax and enjoy countless Floridian evenings. Price does not include design center options. You may have a small window to come in and select your own interior colors, so call us today for details!
- Type:
- Single Family
- Sq.Ft.:
- n/a
- Status:
- Active
- Beds:
- 4
- Lot size:
- 0.34 Acres
- Year built:
- 2024
- Baths:
- 3.00
- MLS#:
- 2018050
- Subdivision:
- Trailmark
ADDITIONAL INFORMATION
Residents will love calling the Palmetto home, an intricately-designed ranch plan. Upon entry, visitors will immediately be drawn to the open living area, highlighted by a large kitchen with great views of the family room and expansive morning room. The luxurious owner's suite is tucked away privately, connected to an impressive owner's suite bath and spacious walk-in closet. A flex room and multiple additional bedrooms are hosted on the main level. The optional second level provides a versatile game room space, as well as an additional bedroom and bath. Price does not include design center options. You may have a small window to come in and select your own interior colors, so call us today for details! Photos are samples only. Colors and options will vary.
- Type:
- Single Family
- Sq.Ft.:
- n/a
- Status:
- Active
- Beds:
- 4
- Lot size:
- 0.48 Acres
- Year built:
- 2022
- Baths:
- 3.00
- MLS#:
- 2018046
- Subdivision:
- Silver Landing
ADDITIONAL INFORMATION
Our Hamilton with Bonus MODEL NOW FOR SALE in Silver Landing on a gorgeous very large almost 1/2 acre water homesite. This home features 4 bedrooms, 3 baths, study, loft, bonus and 3 car plus cart garage. Amazing structural options include tray ceiling with tongue and groove and cove molding, mud bench, owner suite with sitting room and extra windows, family room with huge 12' slider, extended lanai with pavers, golf cart charging circuit, chef's kitchen with double ovens, microwave drawer, 36'' gas cooktop and so much more! Washer, dryer, refrigerator and designer lighting package all convey. Custom interior trim package and designer wallpaper. Fully insulated garage. Riverside Homes include gas appliances, tankless water heater, paver driveway and lead walk, structured wiring and surround sound. The floor plan is in the documents. See photos!
- Type:
- Single Family
- Sq.Ft.:
- n/a
- Status:
- Active
- Beds:
- 4
- Lot size:
- 0.27 Acres
- Year built:
- 2024
- Baths:
- 5.00
- MLS#:
- 2018055
- Subdivision:
- Trailmark
ADDITIONAL INFORMATION
The Crestmoore II is a wonderful plan for a busy family. The two-story family room and adjacent kitchen and dining area are sure to be a popular gathering spot. Just off the kitchen, you'll find a walk-in pantry and family foyer that will easily keep your busy household organized. The main level also includes the owner's suite, a private guest suite, and a home office. Upstairs, two bedrooms and a game room create the ultimate retreat for the kids. Plus, there are several options to customize the plan for your needs, including an independent living suite for your in-laws! Price does not include design center options. You may have a small window to come in and select your own interior colors, so call us today for details! Photos are samples only. Colors and options will vary.
- Type:
- Single Family
- Sq.Ft.:
- n/a
- Status:
- Active
- Beds:
- 4
- Year built:
- 2024
- Baths:
- 3.00
- MLS#:
- 2018023
- Subdivision:
- Silverleaf
ADDITIONAL INFORMATION
Introducing your dream home! Nestled on a sprawling wooded home site, this brand new Wolfson home boasts a multi-million dollar floorplan with soaring 12 foot ceilings in the Dining and family room. Revel in luxury with features like a 4-car garage, 8-inch baseboards, quartz countertops throughout, gourmet kitchen with top of line chef style appliances, custom molding, and more. Located in a prestigious gated community, enjoy convenient access to the upcoming Resort style amenity center in Johns Island and nearby attractions like the new Durbin town center and 9B. Plus, benefit from the top-rated Saint Johns County schools and the ease of walking or biking to dining, shopping, and grocery stores. Welcome home to the epitome of luxury living!
$1,318,986
255 Pine Grove Point St Augustine, FL 32092
- Type:
- Single Family
- Sq.Ft.:
- n/a
- Status:
- Active
- Beds:
- 5
- Lot size:
- 0.22 Acres
- Year built:
- 2024
- Baths:
- 5.00
- MLS#:
- 2017935
- Subdivision:
- Silverleaf
ADDITIONAL INFORMATION
Stunning brand new semi-custom home by MasterCraft Builder Group in the gated Courtney Oaks community at Johns Island in SilverLeaf. The award-winning 'Harper' two-story floor plan features the owners suite and secondary bedroom with a full bath downstairs as well as a flex room/office, a pool bath and pocket office. Upstairs includes 3 additional bedrooms, 2 full baths, a bonus room, and a homework/theater room. This well appointed gourmet kitchen includes all Electrolux appliances, quartz countertops, double stacked upper cabinets, all soft close, and dovetail drawers as well as an oversized pantry with room for a secondary refrigerator. All appliances are included, from the fridge to the washer/dryer. Wood floors line the main living area and master bedroom. Enjoy the sunny Florida lifestyle from your huge covered screened in lanai, or soaking up the rays in your gorgeous salt water pool! Home estimated to be complete in August.
- Type:
- Townhouse
- Sq.Ft.:
- n/a
- Status:
- Active
- Beds:
- 3
- Lot size:
- 0.1 Acres
- Year built:
- 2005
- Baths:
- 3.00
- MLS#:
- 2017797
- Subdivision:
- The Gables
ADDITIONAL INFORMATION
The best of all worlds in a townhome! End unit, great side yard, a stones throw from the pool, pond to preserve view from back yard and close to guest parking. New AC unit! Fantastic value in this home - great wood look tile in lower level, granite counters, and three full bedrooms upstairs. The HOA recently re-roofed and was budgeted for it - so no assessment! SUPER close commute to the interstate, A rated school district! This super convenient community has a full suite of amenities and this home is ready to be yours today.
- Type:
- Other
- Sq.Ft.:
- 1,986
- Status:
- Active
- Beds:
- 3
- Lot size:
- 0.23 Acres
- Year built:
- 2006
- Baths:
- 2.00
- MLS#:
- 240388
- Subdivision:
- Murabella
ADDITIONAL INFORMATION
Welcome to your dream home in the highly sought-after Murabella community! This charming 3-bedroom, 2-bathroom abode boasts a perfect blend of comfort and luxury. Step inside to discover gleaming hardwood floors that lead you through an inviting living space, perfect for both relaxation and entertainment. The heart of this home is its updated kitchen, featuring sleek granite countertops, modern appliances, and ample cabinet space. Whether you're preparing a gourmet meal for guests or enjoying a casual breakfast with family, this kitchen is sure to impress. Outside, indulge in the ultimate outdoor living experience with your very own kitchen, ideal for al fresco dining and summer barbecues. The fenced-in yard offers privacy and security, making it a safe haven for children and pets to play freely. Murabella's amenities are just steps away, including tennis courts and a sparkling community pool, providing endless opportunities for recreation and relaxation. Plus, with convenient access t
- Type:
- Single Family
- Sq.Ft.:
- n/a
- Status:
- Active
- Beds:
- 5
- Lot size:
- 0.17 Acres
- Year built:
- 2024
- Baths:
- 3.00
- MLS#:
- 2017741
- Subdivision:
- Silver Landing
ADDITIONAL INFORMATION
Our newest plan, The Crescent is under construction on a 60' lake homesite with a Fall completion. This home has 5 bedrooms and 3 baths, 2 car garage, study and loft. Designer Kitchen with 30' gas cooktop and wall oven. Owner Suite is upstairs with an In-Lawn Suite down. Some of the structural options include 8'doors, paver drive, double pendant in kitchen and more. Riverside Homes include gas appliances, tankless water heater, front gutters, structured wiring and surround sound. The floor plan is in the documents.
$755,045
62 Olivia Way St Augustine, FL 32092
- Type:
- Single Family
- Sq.Ft.:
- n/a
- Status:
- Active
- Beds:
- 5
- Year built:
- 2024
- Baths:
- 4.00
- MLS#:
- 2017710
- Subdivision:
- Shearwater
ADDITIONAL INFORMATION
The Adalyn is an amazing home with 2 story family room 4 bedrooms, office and loft with a 3 car garages. This home sits on a large corner lot with room for a pool. The designer upgrades will make you love the home even more.
- Type:
- Other
- Sq.Ft.:
- 2,944
- Status:
- Active
- Beds:
- 5
- Lot size:
- 0.33 Acres
- Year built:
- 2011
- Baths:
- 4.00
- MLS#:
- 240446
- Subdivision:
- Whisper Ridge
ADDITIONAL INFORMATION
Big, Bright and Beautiful offering King-sized comfort. Luxurious heated pool home on a third acre lot with a 3-car garage! Prepare to fall in love with this one. The kitchen offers granite countertops, new appliances, eat in area all open to the living room. The formal dining room can seat 10 easily. The owner upgraded this home to the max and it will wow you. There is a half bath off the living area and a large laundry room. The master suite is downstairs and there is an additional bedroom downstairs as well. This could be an in-law area. The upstairs boasts a family room and another master suite and 2 more bedrooms and a guest bath. You can vacation year-round in the large lanai overlooking the pool, Jacuzzi, and the tropical oasis in your back yard.Even better you will never have a neighbor to the rear of your home as there is a preserve in the back behind the fence!Double gate on the side of home with extra brick pavers for parking behind the fence
- Type:
- Single Family
- Sq.Ft.:
- n/a
- Status:
- Active
- Beds:
- 4
- Year built:
- 2024
- Baths:
- 3.00
- MLS#:
- 2017581
- Subdivision:
- Silver Landing
ADDITIONAL INFORMATION
Sample Image The Camden Bonus is 2183 gem with 4 beds and 3 bath. Natural gas community which includes a gas tankless water heater. 4.99% 30 year fixed conventional/ FHA/VA
- Type:
- Single Family
- Sq.Ft.:
- n/a
- Status:
- Active
- Beds:
- 2
- Year built:
- 2024
- Baths:
- 2.00
- MLS#:
- 2017540
- Subdivision:
- Summer Bay At Grand Oaks
ADDITIONAL INFORMATION
This new-construction Mystique floorplan showcases our Coastal Elevation and features 2 bedrooms, 2 bathrooms, and an Enclosed Flex Room - perfect for an in-home office or gym. Enjoy cooking in a beautiful Gourmet Kitchen with Built-In Whirlpool Appliances, White Cabinets accented with a Flow Tender Gray Backsplash, and Quartz Countertops. This home boasts open-concept living with a spacious Gathering Room with added Pocket Sliding Glass Doors that lead to your Extended Covered Lanai making indoor/outdoor entertaining a breeze. This home features designer upgrades including Luxury Vinyl Plank Flooring throughout the main living areas and Owner's Suite, Tray Ceiling in Gathering Room, Floor Outlets, and upgraded Laundry Room with added Cabinets. Your Owner's Suite features a large Walk-In Closet, Dual-Sink Vanity with Soft Close Stone Gray Cabinets and Quartz Countertops, Linen Closet, and Walk-In Shower.
- Type:
- Single Family
- Sq.Ft.:
- n/a
- Status:
- Active
- Beds:
- 2
- Year built:
- 2024
- Baths:
- 2.00
- MLS#:
- 2017548
- Subdivision:
- Summer Bay At Grand Oaks
ADDITIONAL INFORMATION
This new-construction Prosperity floorplan showcases our Low-Country Elevation and features 2 bedrooms, 2 bathrooms, and an Enclosed Flex Room - perfect for an in-home office or gym. Enjoy cooking in a beautiful Gourmet Kitchen with Built-In Whirlpool Appliances, White Cabinets accented with a White Flow Picket Backsplash, and Quartz Countertops. This home boasts open-concept living with a spacious Gathering Room and Café with Pocket Sliding Glass Doors that lead to your Covered Lanai with Patio Extension making indoor/outdoor entertaining a breeze. This home features designer upgrades including Luxury Vinyl Plank Flooring throughout the main living areas, Tray Ceiling in Gathering Room, Floor Outlets, and upgraded Laundry Room with added Cabinets. Your Owner's Suite features a large Walk-In Closet, Dual-Sink Vanity with Soft Close Burlap Cabinets and Quartz Countertops, Linen Closet, and Walk-In Shower.
- Type:
- Condo
- Sq.Ft.:
- n/a
- Status:
- Active
- Beds:
- 3
- Year built:
- 1998
- Baths:
- 3.00
- MLS#:
- 2017515
- Subdivision:
- Wgv Residences Condo
ADDITIONAL INFORMATION
Luxurious, fully furnished former model condo with 3BR 3BTH and elevator access. Enjoy your coffee while relaxing in your large screened-in lanai overlooking wooded preserve & water on the 8th hole of Slammer & Squire.Each bedroom has its own private bath. Master bath with oversized shower, cathedral ceilings, large laundry room, gas fireplace and kitchen/dining combo that is perfect for entertaining. Low maintenance living at its best! Condo fees include water, sewer, gas, landscaping, pest control, trash and access to all King and Bear amenities. Located near the heart of World Golf Village and easy access to I-95, downtown St. Augustine and the Beaches. Minimum rental term is 7 days.
- Type:
- Single Family
- Sq.Ft.:
- n/a
- Status:
- Active
- Beds:
- 4
- Lot size:
- 0.33 Acres
- Year built:
- 2016
- Baths:
- 2.00
- MLS#:
- 2017472
- Subdivision:
- Whisper Creek
ADDITIONAL INFORMATION
Welcome home to this stunning property with a natural color palette throughout. The flexible living space offers endless possibilities for your lifestyle. The primary bathroom features a separate tub and shower, along with double sinks and good under sink storage. Step outside to the fenced backyard with a covered sitting area, perfect for relaxing or entertaining. Plus, enjoy the fresh interior paint that brightens up the entire home. Don't miss out on this amazing opportunity to make this your new home sweet home
- Type:
- Single Family
- Sq.Ft.:
- n/a
- Status:
- Active
- Beds:
- 4
- Lot size:
- 0.16 Acres
- Year built:
- 2016
- Baths:
- 3.00
- MLS#:
- 2017298
- Subdivision:
- Verona
ADDITIONAL INFORMATION
OPEN HOUSE 4/24/24 4PM-6PM Welcome to Beautiful Verona! NO CDD FEE This stunning 4-bedroom, 3-bathroom home boasts a thoughtfully designed floor plan perfect for both relaxation and entertaining. The primary suite on the first level offers ultimate convenience, while a flexible master suite or flex room awaits on the second floor. Enjoy the seamless flow of the open floor plan, accentuated by picture view sliding glass doors that lead to a serene pond and a large screened-in back patio adorned with tile flooring, ideal for enjoying peaceful evenings. Revel in the luxury of separate bathroom vanities, a large separate tub, and walk-in shower in the primary suite, along with a spacious closet for all your storage needs. The heart of the home features a large kitchen island with a sink, a cozy breakfast nook, and a separate dining area or office space enhanced by elegant wainscoting added by the seller. Park with ease in the large 2-car garage with epoxy flooring, and discover ample walk-in storage space accessible through the attic access. Outside, the seller has meticulously added sod and curbing to the landscaped beds, completing the picturesque exterior. Seller also had gutters installed. Plus, enjoy peace of mind with the new Lennox AC system installed in 2023, complete with a ten-year transferable warranty.
- Type:
- Single Family
- Sq.Ft.:
- n/a
- Status:
- Active
- Beds:
- 5
- Year built:
- 2005
- Baths:
- 4.00
- MLS#:
- 2017241
- Subdivision:
- Colee Cove Landing
ADDITIONAL INFORMATION
Relax & enjoy this riverside setting in Colee Cove Landing! This peaceful paradise offers gorgeous sunsets just minutes from the hustle and bustle of the outside world. Boasting over 3000 sqft, this home provides generous living areas, water views and designer touches! This gorgeous home offers 5 bedrooms, a formal dining room and an upstairs bonus room with full bath. This home features stunning wood floors, tile baths, and tons of natural light with ample storage space in large 3 car garage! The enormous kitchen includes granite counter-tops, decorative tile back-splash, stainless appliances and bar seating! This one acre outdoor space is perfect for grilling, entertaining, or you can let your imagination go wild and add your own custom swimming pool! Come see this hidden gem today!
- Type:
- Single Family
- Sq.Ft.:
- 3,396
- Status:
- Active
- Beds:
- 5
- Lot size:
- 0.18 Acres
- Year built:
- 2017
- Baths:
- 4.00
- MLS#:
- 2016120
- Subdivision:
- Park Place
ADDITIONAL INFORMATION
This stunning 5 BDR, 4 Bath beauty on a large lot overlooking a pond must not be passed by. This home offers convenience of an open island kitchen, granite counter tops, 42 inch cabinets 5 burner gas stove top with double wall oven overlooking an oversized family room plus a huge bonus room upstairs for added entertaining space. Exterior features oversized 3 car garage, roof 5 years young ,oversized covered lana with pavers,, stucco w/stacked stone accents. Highlights include formal dining room, tank less water heater - never run out of hot water-SS appliances, breakfast nook, outside gutters, hunter douglas shades, and shutters, screen in lanai, ceiling fans, last drainage from gutters to yard, Booze surround system with 2 TV mounted. The owners suite boasts a garden tub, separate shower and oversized walk in closet. Located one mile west of the St Augustine outlets and convenient to I-95 and downtown St Augustine. Seller added: Gutters, screen in lanai with pavers, lawns drainage, window treatments- blinds and shutters, washer and dryer, 2 mounted TV with Booze surround sound systems, Fans in all rooms except one bedroom
- Type:
- Single Family
- Sq.Ft.:
- 2,380
- Status:
- Active
- Beds:
- 3
- Lot size:
- 0.13 Acres
- Year built:
- 2014
- Baths:
- 2.00
- MLS#:
- 2015920
- Subdivision:
- Wgv Heritage Landing
ADDITIONAL INFORMATION
AVERAGE ELECTRICAL BILL IS $25. This Solar Powered Home uses the Sunshine State to its advantage. Beautiful Interior with a Screened In Porch Located In the Family Friendly Heritage Landing. As you enter the home, you are greeted by an elegant foyer that leads into a spacious living room with high ceilings and plenty of natural light. The gourmet kitchen is a chef's delight, featuring stainless steel appliances, granite countertops, and a large island for entertaining. The master bedroom is a true retreat, with a luxurious en-suite bathroom and a walk-in closet. The home also includes additional bedrooms and a full bathroom, perfect for guests or a growing family. Step outside to the beautifully landscaped backyard, where you can relax and enjoy the Florida sunshine. The property also offers a two-car garage, ample storage space and solar panels. Amenities include Club House, Pool, Courts, and Fields for your entertainment. Come See Your New Home Today!
- Type:
- Single Family
- Sq.Ft.:
- n/a
- Status:
- Active
- Beds:
- 5
- Lot size:
- 0.17 Acres
- Year built:
- 2002
- Baths:
- 3.00
- MLS#:
- 2006800
- Subdivision:
- St Johns Golf & Cc
ADDITIONAL INFORMATION
Exquisite 5-Bedroom, 3-Bathroom Courtyard Entry Home in St. Johns Golf & Country Club Nestled within the prestigious St. Johns Golf & Country Club, this stunning 5-bedroom home offers unparalleled elegance and luxury. Surrounded by conservation views, this residence boasts a courtyard entry and a host of upscale features, making it the perfect retreat for both relaxation and entertaining. Entertainment Paradise: Step into your dream house, featuring stunning wood floors throughout the main living area. The living space is currently utilized as a bar and wine tasting area, creating the perfect ambiance for entertaining guests. The gourmet kitchen is a chef's delight, boasting 42-inch wood cabinets, undermount lighting, granite countertops, stone backsplash, newer stainless-steel appliances, a breakfast bar, and a spacious eating space that opens to the gathering room with a gas fireplace. Luxurious Primary Bedroom: Retreat to the Retreat to the large primary bedroom, which features. seamless glass shower, garden tub, double vanity, and a huge walk-in closet, offering a serene sanctuary for relaxation and rejuvenation. Additional Amenities: Enjoy the convenience of an oversized laundry room, water softener, security system, and a newer roof. The HOA quarterly fees include basic cable and internet. Community Amenities: St. Johns Golf & Country Club offers an array of amenities, including a gym, pools, clubhouse with a restaurant, golf membership options, tennis courts, and more, providing endless opportunities for recreation and leisure. Buyer Incentive: Buyers may qualify for up to $2,500 towards closing costs with First Coast Mortgage. Contact Agent for Information. Experience the epitome of luxury living in St. Johns Golf & Country Club. Contact us today to schedule a private viewing and make this stunning home your own.
- Type:
- Single Family
- Sq.Ft.:
- n/a
- Status:
- Active
- Beds:
- 4
- Year built:
- 2024
- Baths:
- 3.00
- MLS#:
- 2016916
- Subdivision:
- Silverleaf
ADDITIONAL INFORMATION
The Costa Mesa is one of our most popular floor plans, coming in at over 2,500 square-feet. This open floor plan allows for the living room, gourmet kitchen and dining room to be one expansive space sharing plenty of natural Florida sunlight. A quiet cup of coffee can be enjoyed on the covered lanai. The master suite is situated at the rear of the home, featuring a large walk-in closet, double vanities and a roomy walk-in shower.
- Type:
- Single Family
- Sq.Ft.:
- n/a
- Status:
- Active
- Beds:
- 4
- Year built:
- 2024
- Baths:
- 3.00
- MLS#:
- 2016912
- Subdivision:
- Silverleaf
ADDITIONAL INFORMATION
Live comfortably in one of ICI's best-selling homes! The Serena features plenty of premium living space. A large living room is centrally located for maximum convenience. A spacious gourmet kitchen and dining area are perfect for entertaining guests or spending quality time with the family. Views from this space look out onto the covered lanai. The master suite enjoys absolute relaxation and serenity. The master bath leads into a large walk-in closet. Guest bedrooms are located at the front of the home, away from the main living area, so children and guests can enjoy their own separate spaces in the home. A functional laundry room is also located nearby.
- Type:
- Townhouse
- Sq.Ft.:
- 1,804
- Status:
- Active
- Beds:
- 3
- Lot size:
- 0.17 Acres
- Year built:
- 2022
- Baths:
- 3.00
- MLS#:
- 2016865
- Subdivision:
- Waterford Lakes
ADDITIONAL INFORMATION
HUGE PRICE IMPROVEMENT! Adorable and affordable townhome ready for immediate move in! This beautiful end unit townhome, with garage, is a true gem situated on a large corner lot in the newly completed community of Waterford Lakes in Silverleaf. The oversized yard provides extra space to play or entertain - whether on the lawn or on the private patio, recently upgraded with professional landscaping and pavers. Inside the home, you will find an open floorpan that is light, bright and cheery. The main level features tile floors throughout, and upgraded light and ceiling fan fixtures. The Kitchen will draw your attention with special touches such as upgraded lighting, backsplash, and kitchen island. The open layout allows for beautiful sight lines out the kitchen windows or through the living space to the back patio. Enjoy indoor - outdoor living with your own private patio right off the main living space. The first floor also features a half bath, laundry, and garage access for easy living. Upstairs, you will find three spacious bedrooms and two full bathrooms. Upgraded fixtures and finishes throughout add an extra special touch to make you feel at home. Custom storage solutions, in the generously sized closets and in the garage, allow for plenty of storage space. This is the perfect place to create your own pied-à-terre in sought-after North Florida. Waterford Lakes is a lovely new gated community within Silverleaf, featuring a stunning pool, splash pad, walking or jogging paths, and a contemporary coastal design. Conveniently located in rapidly-growing northern St. Augustine, Silverleaf is a master-planned community with no CDD fees. Nestled on over 3,500 acres of pristine conservation land, Silverleaf is a natural gas community with plenty of amenities for families and individuals to enjoy year-round! Schedule your private tour today!
- Type:
- Single Family
- Sq.Ft.:
- n/a
- Status:
- Active
- Beds:
- 4
- Lot size:
- 0.15 Acres
- Year built:
- 2020
- Baths:
- 2.00
- MLS#:
- 2016860
- Subdivision:
- Shearwater
ADDITIONAL INFORMATION
Beautiful, single story 4 bedroom, 2 bathroom home in Shearwater. This Dream Finder's Newport plan has an oversized California Island in the kitchen, quartz counters, 42'' cabinets, stainless appliances including gas cooktop, an oversized 8' tall X 9' wide slider that opens to a covered lanai and fenced back yard. Other notable features are a modern coastal backsplash in the kitchen, vinyl floors and upgraded lighting fixtures throughout. Shearwater amenities are the ''Kayak Club'' which includes clay tennis courts, a resort-style lagoon and multi-lane lap pool, winding ''Lazy Bird'' river and ''The Perch,'' a 3 story water slide set within lush landscaping and spacious lounge areas. Don't forget the ''Fitness Lodge'' or ''Nature Trails''. Come enjoy the Shearwater Lifestyle.

Andrea Conner, License #BK3437731, Xome Inc., License #1043756, AndreaD.Conner@Xome.com, 844-400-9663, 750 State Highway 121 Bypass, Suite 100, Lewisville, TX 75067

IDX information is provided exclusively for consumers' personal, non-commercial use and may not be used for any purpose other than to identify prospective properties consumers may be interested in purchasing, and that the data is deemed reliable by is not guaranteed accurate by the MLS. Copyright 2024, St Augustine Board of Realtors. All rights reserved.
Saint Augustine Real Estate
The median home value in Saint Augustine, FL is $266,100. This is lower than the county median home value of $313,100. The national median home value is $219,700. The average price of homes sold in Saint Augustine, FL is $266,100. Approximately 65.17% of Saint Augustine homes are owned, compared to 22.19% rented, while 12.64% are vacant. Saint Augustine real estate listings include condos, townhomes, and single family homes for sale. Commercial properties are also available. If you see a property you’re interested in, contact a Saint Augustine real estate agent to arrange a tour today!
Saint Augustine, Florida 32092 has a population of 104,536. Saint Augustine 32092 is less family-centric than the surrounding county with 28.86% of the households containing married families with children. The county average for households married with children is 33.67%.
The median household income in Saint Augustine, Florida 32092 is $64,163. The median household income for the surrounding county is $73,640 compared to the national median of $57,652. The median age of people living in Saint Augustine 32092 is 42.7 years.
Saint Augustine Weather
The average high temperature in July is 90.7 degrees, with an average low temperature in January of 45.28 degrees. The average rainfall is approximately 50.45 inches per year, with 0 inches of snow per year.
