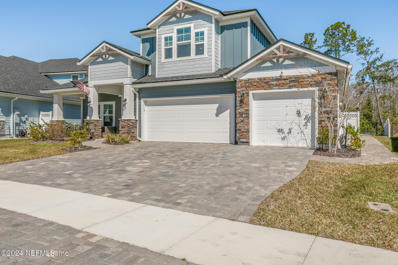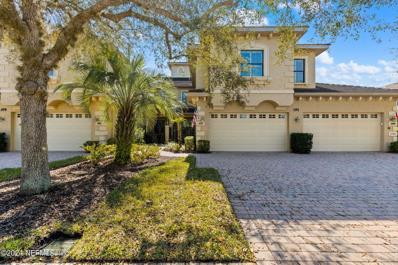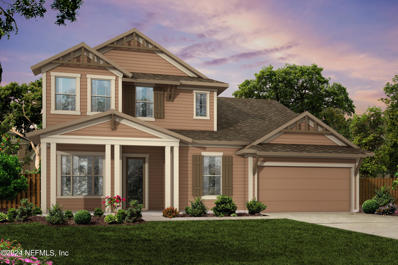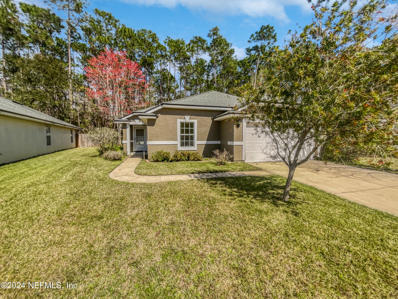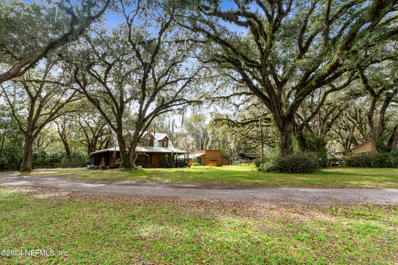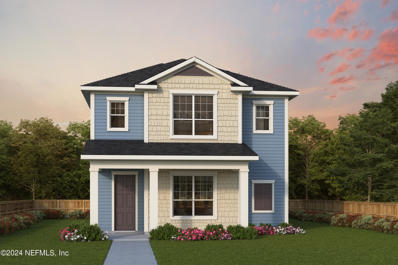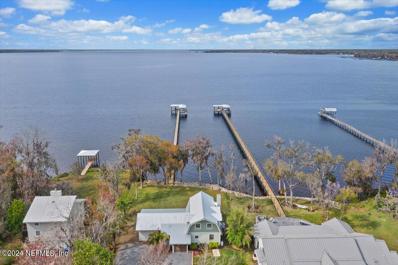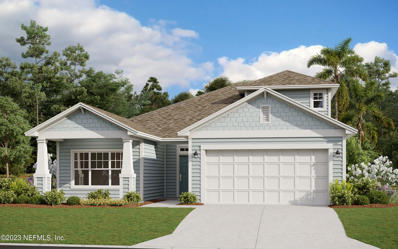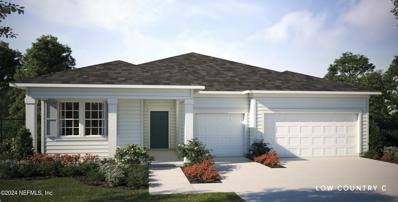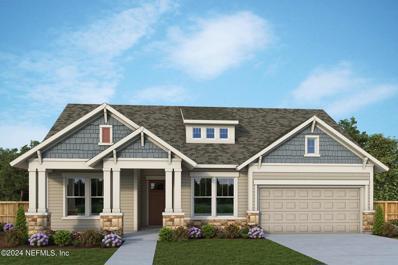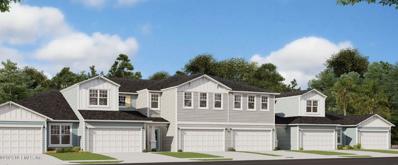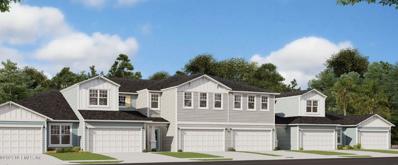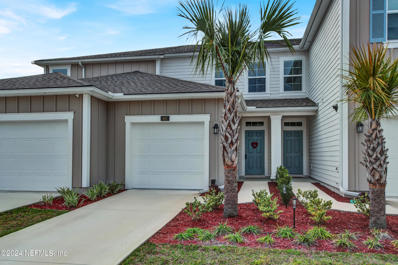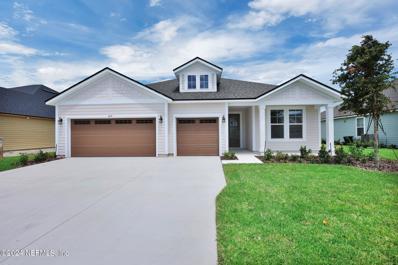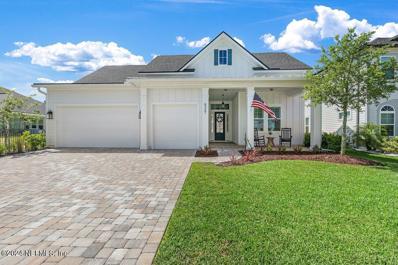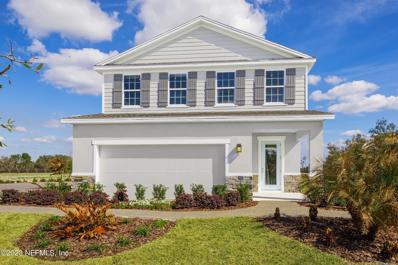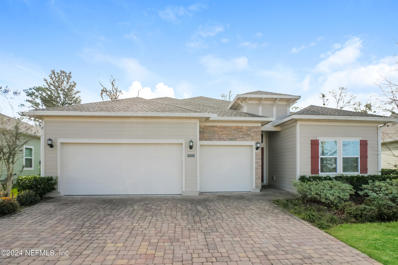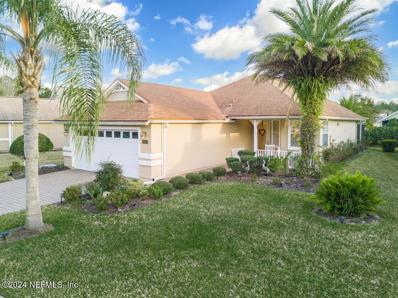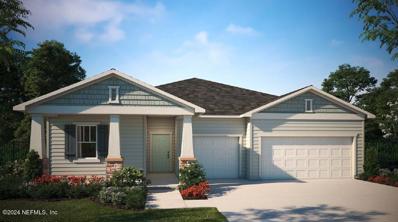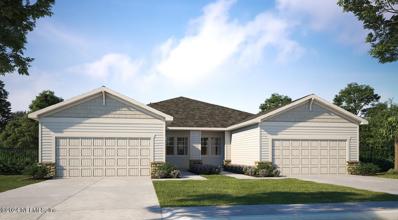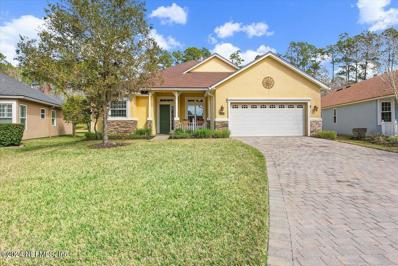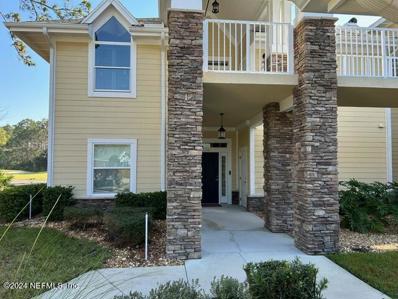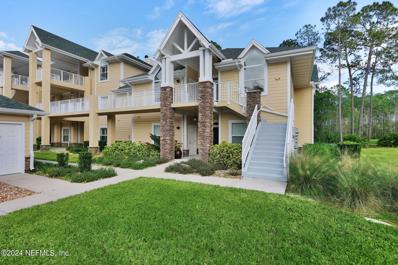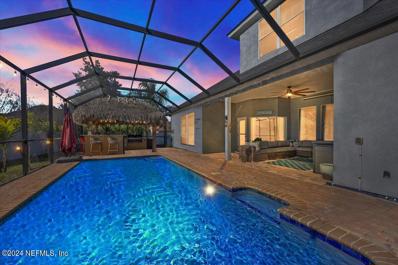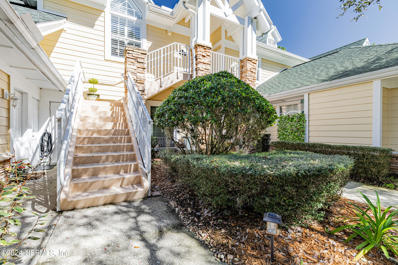Saint Augustine FL Homes for Sale
- Type:
- Single Family
- Sq.Ft.:
- n/a
- Status:
- Active
- Beds:
- 4
- Lot size:
- 0.33 Acres
- Year built:
- 2022
- Baths:
- 4.00
- MLS#:
- 2010706
- Subdivision:
- Silverleaf
ADDITIONAL INFORMATION
This like new Dream Finders' popular Boca II plan has all the upgrades you could possibly want in a home as well as something unique to only a few homes in the community. It sits on a .33-acre lot backing up to a beautiful, private preserve. The fenced backyard is an oasis with a paver lanai and extended patio perfect for entertaining or enjoying quiet moments outside. The interior is open and spacious. As you enter there is an office off the foyer as well as a formal dining room currently being used as a den. The kitchen is spectacular including a large island with sink, gas cooktop, lots of cabinets and stacked oven/microwave. The huge great room is currently used as a dining room. Downstairs is a bonus room as well as primary bedroom and two secondary bedrooms. Upstairs is the fourth bedroom and bath. Directly across the street is the community pool for only the Holly Forest community. Residents also have access to all Silverleaf amenities. The front of the home has LED lights installed along the facia of the home making this house stand out in the evening.
- Type:
- Condo
- Sq.Ft.:
- 2,160
- Status:
- Active
- Beds:
- n/a
- Year built:
- 2007
- Baths:
- 2.00
- MLS#:
- 2010456
- Subdivision:
- Wgv Laterra Links Condo
ADDITIONAL INFORMATION
Experience resort-style living in this maintenance, free Laterra Links charming home in desirable King and Bear neighborhood. This beautiful neighborhood has a security guard gate entrance, fitness gym, beautiful private clubhouse with 2 banquet rooms with kitchenettes, swimming pool, & hot tub, BBQ area. The home Features cement block construction, a private gated courtyard entrance. retractable slider doors that lead out to screen Lanai which boast views of serene pond, spacious kitchen complete with sitting area & separate dining, large walk-in pantry, office space as well. Large master suite including his & her closets & sinks, garage with finished floors & large storage closet, large laundry rm. You will fall in love with all this home has to offer especially the amenities -one of the favorites is gorgeous The King & Bear Golf Course co-designed by Arnold Palmer & Jack Nicklaus with a setting of historic St. Augustine flavor with pristine lakes and beautiful old oak trees. The neighborhood of King and Bear has additional amenities: natural gas community, water and lawn maintenance included. The Golf Club Restaurant is open the public for breakfast lunch & dinner, 2 additional pools & heated lap pool, large fitness center, basketball & tennis courts, serene parks and list goes on. Home ready for quick close.
- Type:
- Single Family
- Sq.Ft.:
- n/a
- Status:
- Active
- Beds:
- 4
- Year built:
- 2024
- Baths:
- 4.00
- MLS#:
- 2010399
- Subdivision:
- Silverleaf
ADDITIONAL INFORMATION
Marvel at the ease of being walking distance to amenity-filled John's Island and a short walk or bike ride to shopping and dining. You will love the spacious brand new Riverside 2-story floor plan. Prefer to stay in? Release your inner chef in the gourmet kitchen w/ expansive island opening up to the light filled family room. Relaxation awaits in luxurious Owner's Bath and roomy Owner's Retreat. The gorgeous home is illuminated by by natural light seamlessly connecting the indoor & outdoor living areas. Storage galore! Closets! Closets everywhere!
- Type:
- Single Family
- Sq.Ft.:
- n/a
- Status:
- Active
- Beds:
- 4
- Lot size:
- 0.18 Acres
- Year built:
- 2004
- Baths:
- 2.00
- MLS#:
- 2010250
- Subdivision:
- Stonehurst Plantation
ADDITIONAL INFORMATION
Welcome to this stunning property for sale! Step inside and be captivated by the natural color palette throughout, creating a tranquil and harmonious ambiance. This home offers an abundance of versatile living spaces, with additional rooms to be tailored to your specific needs. The primary bathroom boasts both a separate tub and shower, providing a luxurious and spa-like experience. Double sinks add convenience, while good under sink storage ensures a clutter-free environment. Enjoy the outdoors in the covered sitting area of the backyard, perfect for relaxing . With fresh interior and exterior paint, this home boasts a rejuvenated and modern appeal. Partial flooring replacement in select areas enhances the overall aesthetic. Additionally, new appliances offer a contemporary touch to the functional kitchen. Don't miss out on this incredible property that checks all the boxes.
- Type:
- Single Family
- Sq.Ft.:
- n/a
- Status:
- Active
- Beds:
- 3
- Lot size:
- 1.8 Acres
- Year built:
- 1994
- Baths:
- 3.00
- MLS#:
- 2010138
- Subdivision:
- Perpall Grant
ADDITIONAL INFORMATION
Welcome to your own private sanctuary nestled under a breathtaking tree canopy, just minutes from town yet offering the tranquility and privacy you desire. This unique property at 3935 & 3955 State Rd 16 boasts not one, but two charming single-family residences, making it perfect for multi-generational living with rental income potential. Additionally, with an indoor workshop, covered shop area, and storage shed, there's ample space for all your hobbies, vehicles, and outdoor gear. Themain house exudes Southern charm with its log cabin-inspired design and inviting wrap-around porches. Spanning 1,821square feet, this home features 3 bedrooms, 2.5 bathrooms, and vaulted ceilings that enhance the sense of spaciousness. The heart of the home is the soaring two-story brick fireplace, anchoring the main living area and creating a cozy ambiance. On the main floor, you'll also find a formal dining room and a luxurious master suite complete with an expansive walk-in closet and spa-style bathroom. The eat-in kitchen, open to the family room, boasts stainless steel appliances, granite counter tops, and an atrium window offering views of the picturesque side yard complete with fire pit and Adirondack chairs. Step outside onto the covered screen porch, where you can unwind by the wood-burning stove, play games, or simply soak in the serenityof your surroundings. Upstairs, two spacious bedrooms await, along with a full bathroom and plenty of storage space. From the balcony, enjoy a bird's-eye view of the stunning stone fireplace and family room below. The expansive outdoor space isa true retreat, featuring a huge fire pit and BBQ areaideal for hosting gatherings or simply enjoying quiet evenings under the stars. With nearly two acres of land, there's plenty of room for kids and pets to roam and explore to their hearts' content. Don't miss this opportunity to own your own slice of paradise, where modern comforts blend seamlessly with natural beauty. Schedule your showing today and experience the magic of 3935 & 3955 State Rd 16.Sold in AS-IS condition with inspections welcomed. The 2nd home is currently rented to a family member and does need work. Only serious buyers will be able to view that home and no photos were taken inside. There will be no repairs made to the 2nd home.
- Type:
- Single Family
- Sq.Ft.:
- n/a
- Status:
- Active
- Beds:
- 3
- Year built:
- 2024
- Baths:
- 3.00
- MLS#:
- 2010093
- Subdivision:
- Shearwater
ADDITIONAL INFORMATION
Live and entertain in style with the beautiful and spacious Ft. Stallings luxury home plan. The open-concept floor plan presents a luxurious expanse of design and décor potential. Collaborative meal prep is easy in the specialty kitchen, which includes a large pantry and a party buffet island. Create your ideal work from home office in the versatile study. The upstairs retreat provides space for a game zone or family movie theater. Your Owner's Retreat features a lavish bathroom and an expansive walk-in closet. Explore the Our Industry-leading Warranty that brings everyday peace of mind to the joys of this splendid new home plan.
- Type:
- Single Family
- Sq.Ft.:
- n/a
- Status:
- Active
- Beds:
- 4
- Lot size:
- 1.28 Acres
- Year built:
- 1988
- Baths:
- 3.00
- MLS#:
- 2009645
- Subdivision:
- Palmo
ADDITIONAL INFORMATION
Peaceful, private river paradise just minutes from World Golf Village shops and restaurants! ALL NEW : roof, kitchen, bathrooms, laundry room, flooring, staircase, appliances, patio, outdoor kitchen, tankless water heater, whole home generator, plumbing, irrigation, landscaping , dock, boathouse and boatlift and much more! Live the river life in a one-of-a-kind designer remodeled home that boasts southern river charm and the most glorious sunset views! This home is truly a must see! LIVE ON THE RIVER! One of a kind, fully updated designer home with gorgeous river sunset views! Charm welcomes you the moment you drive up & enter the newly added foyer. Step in to the stunning remodeled kitchen with no details missed & the newly added pantry is amazing with tons of storage space & extra refrigerator. Spacious Formal dining area with custom designed lighting, open family room with fireplace, uniquely redesigned staircase which opens up the living area, & sun room with brick flooring that exudes charm - ALL with breath-taking river views from the wall of windows. Primary bedroom on the first floor with newly added spa-like bath & generous walk-in closet. Another updated full bath downstairs & large laundry room, boasting 2 sets of washers & dryers. Upstairs find 3 bedrooms- one with incredible views of the river- & an updated full bath. New dock, boathouse, 13,000 lb Deco Boatlift, large patio & Outdoor Kitchen add to your fun River Life
- Type:
- Single Family
- Sq.Ft.:
- n/a
- Status:
- Active
- Beds:
- 4
- Year built:
- 2024
- Baths:
- 3.00
- MLS#:
- 2010008
- Subdivision:
- Silver Landing
ADDITIONAL INFORMATION
Sample Image The Camden D is 2215 gem with 4 beds and 3 bath. Natural gas community which includes a gas tankless water heater. Gourmet kitchen with 30'' gas cook top, electric oven/micro combo, ss vented hood, and dishwasher. 42'' full overlay white cabinets with quartz countertops in kitchen. Wood look laminate floor through all main living areas with carpet in the bedrooms. Silder leading out to a covered lanai. 4.99% 30 year fixed conventional/ FHA/VA
- Type:
- Single Family
- Sq.Ft.:
- n/a
- Status:
- Active
- Beds:
- 3
- Year built:
- 2024
- Baths:
- 3.00
- MLS#:
- 2009881
- Subdivision:
- Reverie At Silverleaf
ADDITIONAL INFORMATION
St. John's County's newest 55+ Active Adult community by Dream Finders Homes, Reverie at SILVERLEAF is now open! This DELMAR Model type is on Homesite #5 will be Ready Summer 2024 Spacious home with 3 Bedrooms, a Study, 2.5 Baths, and a 3 Car Garage. Enjoy your Spacious and Open Concept Gourmet Kitchen with an amazing Kitchen Island and walk in Pantry. All within a community designed and built for your active lifestyle that is close to everything NE Florida has to offer. From the Gated entrance to the Reverie amenity center, everything has been crafted for you. Reverie has what you want. A Private clubhouse with resort style pool, meeting rooms, fitness center, 6 Pickle ball courts, Dog Park, all within a gated community with NO CDD
- Type:
- Single Family
- Sq.Ft.:
- n/a
- Status:
- Active
- Beds:
- 4
- Year built:
- 2024
- Baths:
- 4.00
- MLS#:
- 2009802
- Subdivision:
- Shearwater
ADDITIONAL INFORMATION
The Arthur is built for entertaining with an abundance of open space with separate cabana and retreat. The kitchen offers plenty of countertop space along with a prep kitchen for serving. The large island is the perfect place for friends to sit an mingle, or to enjoy a casual dinner. Move outdoors on a beautiful day to relax on your extended lanai or in jacuzzi. Build lifelong memories together in the incredible retreat and craft your perfect specialty room in the study. Retire to the casual elegance of your exquisite Owner's Retreat, which includes a deluxe bathroom and walk-in closet. Send a message to the David Weekley Shearwater Team to build your future with this beautiful and energy-efficient new home in St. Johns, FL!
- Type:
- Townhouse
- Sq.Ft.:
- n/a
- Status:
- Active
- Beds:
- 3
- Lot size:
- 0.1 Acres
- Year built:
- 2024
- Baths:
- 2.00
- MLS#:
- 2009706
- Subdivision:
- Cherry Elm Townhomes
ADDITIONAL INFORMATION
One or more photo(s) has been virtually staged. Under Construction. * Sample Photos * UNDER CONSTRUCTION- ESITMATED COMPLETION June/July 2024. Townhomes in SILVERLEAF! The Manatee floor plan is a 1 story end unit with 3 bedrooms, 2 bath and 2 car garage. Included: whole house blinds, gutters, security system prewires, pavered driveways, natural gas. Builder warranty included. There are special financing incentives offered by Dream Finders Homes.
- Type:
- Townhouse
- Sq.Ft.:
- n/a
- Status:
- Active
- Beds:
- 3
- Lot size:
- 0.12 Acres
- Year built:
- 2024
- Baths:
- 2.00
- MLS#:
- 2009705
- Subdivision:
- Cherry Elm Townhomes
ADDITIONAL INFORMATION
* Sample Photos * UNDER CONSTRUCTION- ESITMATED COMPLETIONJune/July 2024 Townhomes in SILVERLEAF! The Manatee floor plan is a 1 story end unit with 3 bedrooms, 2 and 2 car garage. Included: whole house blinds, gutters, security system prewires, pavered driveways, natural gas. Builder warranty included. There are special financing incentives offered by Dream Finders Homes.
- Type:
- Townhouse
- Sq.Ft.:
- 1,442
- Status:
- Active
- Beds:
- 2
- Lot size:
- 0.06 Acres
- Year built:
- 2022
- Baths:
- 3.00
- MLS#:
- 2009211
- Subdivision:
- Waterford Lakes
ADDITIONAL INFORMATION
Waterford Lakes is almost built out!! Now is your chance to get an almost new Wesley Design townhome in this much sought after Silverleaf community. The 2 bed/ 2.5 bath with a 1 car garage is move in ready. DR Horton builder features include items such as the smart energy-saving features, bright white kitchen with pantry, Rinnai tankless hot water, paver patio and fabulous water views from screened enclosure. The owner upgraded to LVP flooring upstairs, (no carpet remaining), water softener system with surge protector, upgraded glass doors in showers, water softener, and new gutters drainage system out back to name a few! The garage has a shelving system that allows for so much storage and new epoxy floors. There are no CDD fees in this community. But there are fabulous amenities with a community pool and gated access. Come check it out!
- Type:
- Single Family
- Sq.Ft.:
- n/a
- Status:
- Active
- Beds:
- 4
- Lot size:
- 0.25 Acres
- Year built:
- 2024
- Baths:
- 3.00
- MLS#:
- 2009016
- Subdivision:
- Trailmark
ADDITIONAL INFORMATION
The Grayton is a beautiful single level plan with 3-garage. This 2596 square foot, airy plan, offers an open kitchen overlooking the family room and dining area. Huge kitchen island and pantry. Large Primary suite and walk-in closet. The Primary bath has a super shower and linen closet. Family room leads out to a huge outdoor covered porch. This home has a separate study and a separate media room. One of the bedrooms sits in front of the home with its own full bath (perfect guest suite). Photos shown are samples only. Colors and options will vary. Price does not include design center options. You may have a small window to come in and select your own interior colors. Call us today for details!
- Type:
- Single Family
- Sq.Ft.:
- n/a
- Status:
- Active
- Beds:
- 5
- Lot size:
- 0.2 Acres
- Year built:
- 2021
- Baths:
- 3.00
- MLS#:
- 2008671
- Subdivision:
- Silverleaf Village
ADDITIONAL INFORMATION
In this Riverside Ortega model, live your best Florida life in the most impressive home, with the most stunning pool, on the most picturesque lake! Total curb appeal with metal roof accent & paver porch! Inside, notice 12' ceilings in the foyer & great room, perfectly embellished with light fixtures. It doesn't stop there! White oak wood floors make your new home light, bright & modern. Natural light pours in from all angles through plantation shutters! The kitchen features stacked cabinets, double oven, quartz countertops, decorated island & much more! Travertine decking around the gorgeous pool with fenced yard, plus a faux topiary wall in the covered lanai, makes this the oasis you've only dreamt of. The primary suite is a sanctuary with freestanding tub, waterfall tile & natural stone shower floor. The other baths also showcase hexagon floors! Be sure to explore the dollhouse! Walking distance to the Silverleaf Amenity Center, this is the active lifestyle you've been looking for!
- Type:
- Single Family
- Sq.Ft.:
- n/a
- Status:
- Active
- Beds:
- 4
- Lot size:
- 0.11 Acres
- Year built:
- 2024
- Baths:
- 3.00
- MLS#:
- 2008705
- Subdivision:
- Shearwater
ADDITIONAL INFORMATION
Ryan Homes at Shearwater. Close proximity to new K-8 school in A-Rated St. Johns County. Homesites with private backyards, 1 & 2-story floorplans & onsite design selections. The Windermere is a two-story 4 bed, 2.5 bath,2 car garage, loft, and flex room. Spacious kitchen with 42'' cabinets, and an open layout. With covered lanai. WIFI-enabled garage opener and Ecobee thermostat. STOCK PHOTOS, PRICES SUBJECT TO CHANGE. Closing costs assistance with use of Builder's affiliated lender.
- Type:
- Single Family
- Sq.Ft.:
- n/a
- Status:
- Active
- Beds:
- 4
- Lot size:
- 0.18 Acres
- Year built:
- 2017
- Baths:
- 3.00
- MLS#:
- 2008639
- Subdivision:
- Arbor Mill
ADDITIONAL INFORMATION
Welcome home to this charming single-story residence featuring 4 bedrooms and 3 bathrooms. The open floor plan seamlessly connects the kitchen to the living area, creating an inviting and spacious atmosphere. Enjoy the convenience of direct access to the screened-in back porch from the living room, perfect for relaxing and entertaining. The well-designed kitchen boasts an island, ample counter space, and a designated eating area. Embrace the tranquility provided by the conservation area behind the home, ensuring you'll always have a peaceful and private retreat. Residents love how quiet the community is as well as its great amenities, which include a clubhouse, swimming pool, sports fields, playground and large pet facility known as Ollie's Dog Park. Arbor Mill is located on a peaceful stretch of State Road 16A near the World Golf Village's many shops, restaurants and St. Johns County's A-rated schools. No CDD fees and relish in the amenities offered by the community, i *several of the rooms have been virtually staged
- Type:
- Single Family
- Sq.Ft.:
- n/a
- Status:
- Active
- Beds:
- 3
- Lot size:
- 0.2 Acres
- Year built:
- 2007
- Baths:
- 2.00
- MLS#:
- 2004430
- Subdivision:
- Wgv Cascades
ADDITIONAL INFORMATION
Stunning, BETTER THAN NEW, UPDATED AND UPGRADED Bay Hill. Light and bright with wide plank wood look tile floors throughout. NEW custom kitchen with beautiful granite counters, all NEW appliances, custom cabinetry that includes lazy Susan, pantry with lower pull out shelves for extra storage and easy access. Kitchen opens to great room and dining area with views of extended heated and cooled sun room! Great layout for entertaining inside and out!! Custom Plantation shutters and crown molding enhance this elegant home! Upgraded fixtures, fans, hardware, EVERTYHING! Other notable features include, FULL house water softener and water treatment system, full house dehumidifier. Wonderful amenity center features 2 pools, fitness center, tennis and pickle ball courts, bocce , card and billiard rooms, arts and crafts area etc, plus many activity groups. professional photos coming soon!!
- Type:
- Single Family
- Sq.Ft.:
- n/a
- Status:
- Active
- Beds:
- 2
- Year built:
- 2024
- Baths:
- 2.00
- MLS#:
- 2008454
- Subdivision:
- Reverie At Silverleaf
ADDITIONAL INFORMATION
St. John's County's newest 55+ Active Adult community by Dream Finders Homes, Reverie at SILVERLEAF is now open! This COOPER Model type is on Homesite #6 will be Ready Summer 2024. Beautiful Single Family Home with 2 Bedrooms, 2 Baths, a Bright and light Flex Room and a 3 Car Garage. Enjoy your Spacious and Open Concept Gourmet Kitchen with an amazing Kitchen Island and walk in Pantry. All within a community designed and built for your active lifestyle that is close to everything NE Florida has to offer. From the Gated entrance to the Reverie amenity center, everything has been crafted for you. Reverie has what you want. A Private clubhouse with resort style pool, meeting rooms, fitness center, 6 Pickle ball courts, Dog Park, all within a gated community with NO CDD
- Type:
- Townhouse
- Sq.Ft.:
- n/a
- Status:
- Active
- Beds:
- 2
- Year built:
- 2024
- Baths:
- 2.00
- MLS#:
- 2008450
- Subdivision:
- Reverie At Silverleaf
ADDITIONAL INFORMATION
St. John's County's newest 55+ Active Adult community by Dream Finders Homes, Reverie at SILVERLEAF is now open! This BOURTON VILLA Model type is on Homesite #281 with water views. It is just the right size with 2 Bedrooms, 2 Baths, Flex Room and a 2 Car Garage. Enjoy your Spacious and Open Concept Layout featuring a Gourmet Kitchen with White Cabinets, Luxury Vinyl Plank flooring Throughout and lots of space to entertain and space to store your treasures. All within a community designed and built for your active lifestyle that is close to everything NE Florida has to offer. From the Gated entrance to the Reverie amenity center, everything has been crafted for you. Reverie has what you want. A Private clubhouse with resort style pool, meeting rooms, fitness center, 6 Pickle ball courts, Dog Park, all within a gated community with NO CDD.
- Type:
- Single Family
- Sq.Ft.:
- n/a
- Status:
- Active
- Beds:
- 3
- Lot size:
- 0.24 Acres
- Year built:
- 2015
- Baths:
- 2.00
- MLS#:
- 2008336
- Subdivision:
- Wgv Cascades
ADDITIONAL INFORMATION
Huge Price Reduction! Best Value in the neighborhood! Welcome to carefree living in The Cascades Community of WGV! Nestled in the cul-de-sac, this lovely home with great curb appeal is ready for a new owner. There is plenty of room to spread out with 2,517 square feet. The attractive floor plan possesses a living room, dining room, enclosed Florida room under heat and air, family room and breakfast area. Not to mention a large primary suite, second bedroom and an office/3rd bedroom with a built in desk. A closet can be converted behind the desk if desired. Built in 2015, this is one of the newer homes in The Cascades. The amenities have something for everyone! With a personal activity director, you can be as active as you want! Transferrable Choice Home Warranty available to the new owner!
- Type:
- Condo
- Sq.Ft.:
- n/a
- Status:
- Active
- Beds:
- 4
- Year built:
- 2017
- Baths:
- 4.00
- MLS#:
- 2008284
- Subdivision:
- Wgv La Fontana Condo
ADDITIONAL INFORMATION
You will love the convenience of this fantastic 4 bedroom, 4 bath, end unit condo on the ground floor and with an easy access garage. The rooms are spacious and the two patios have glass enclosed lanai and retractable awnings as an upgrade with fantastic views of the Slammer and the Squire Golf Course. Other features include a tankless water heater, water filtration system, a reverse osmosis system, a large master suite and a gas fireplace in the living room with hardwood flooring. There is an onsite clubhouse with a pool, spa, exercise room and event area. Don't overlook that ownership also includes access to the amenities at the King and the Bear golf course including an Olympic size pool, tennis, etc. Both golf courses are fantastic and there is easy access to shopping, dining and I-95.
- Type:
- Condo
- Sq.Ft.:
- n/a
- Status:
- Active
- Beds:
- 4
- Year built:
- 2017
- Baths:
- 4.00
- MLS#:
- 2007370
- Subdivision:
- Wgv La Fontana Condo
ADDITIONAL INFORMATION
This super clean and updated 2nd floor end unit has lots of natural light with vaulted ceilings creating an open and spacious feel. Enjoy picturesque views of the eighth fairway of the Slammer & Squire Golf Course which is only a 4 minute car ride away to play a round. Maintenance free living allows you time to enjoy world-class amenities including an Olympic sized swimming pool, jacuzzi, tennis, fitness center & club house. This open floor plan features tile & luxury vinyl plank flooring throughout, 4 bedrooms & 4 baths, separate laundry room, spacious eat in gourmet kitchen with gas cooktop and wall oven. Enjoy a glass of wine at the end of a long day on your large screened lanai balcony or the open air balcony off the primary suite. It also includes a single car garage to keep your car out of the weather and just steps from the elevator.
- Type:
- Single Family
- Sq.Ft.:
- n/a
- Status:
- Active
- Beds:
- 4
- Lot size:
- 0.32 Acres
- Year built:
- 2006
- Baths:
- 4.00
- MLS#:
- 2006042
- Subdivision:
- Murabella
ADDITIONAL INFORMATION
Seller is offering a $7500 incentive towards buyers closing costs. Live the Florida Lifestyle in this spacious Family Home located in the highly sought after Murabella community. This popular floor plan has it all. Enjoy the huge newly remodeled kitchen with all new appliances overlooking the open Family room and fireplace. The oversized Master Suite retreat is on the main floor with a walk in shower and his/her closets. Additionally, there are two flex/office spaces with French doors for privacy. The outdoor private oasis is extraordinary. While your guests relax in the pool, you can grill under the tiki hut. There is even a movie screen to pull down so you can relax and float in the pool while watching your favorite shows. Upstairs are three large bedrooms and two more full bathrooms. Don't miss this fantastic opportunity!
- Type:
- Condo
- Sq.Ft.:
- n/a
- Status:
- Active
- Beds:
- 3
- Year built:
- 1998
- Baths:
- 3.00
- MLS#:
- 2008045
- Subdivision:
- Wgv Residences Condo
ADDITIONAL INFORMATION
Welcome to the epitome of modern luxury living in the prestigious World Golf Village. This elegant gated condominium seamlessly combines sophisticated design, premium amenities, & prime location, offering a lifestyle of unparalleled comfort & convenience. The exquisite residence boasts 3 bedrooms, 3 bathrooms, & spans an impressive 2121 square feet of luxurious newly renovated living space. Enjoy morning coffee & tranquility overlooking the lagoon in the Florida Room. This condo has been thoughtfully enhanced with brand new lighting fixtures & ceiling fans throughout, illuminating each space with a warm & inviting ambiance. The living area features floor to ceiling windows/doors, fireplace, high ceilings & gorgeous bamboo hardwood flooring, adding a touch of natural elegance to the space. This condo not only offers a luxurious retreat but also provides easy access to world-class golf courses, upscale dining, and a vibrant community atmosphere. It's not just a home; it's a lifestyle!

Saint Augustine Real Estate
The median home value in Saint Augustine, FL is $266,100. This is lower than the county median home value of $313,100. The national median home value is $219,700. The average price of homes sold in Saint Augustine, FL is $266,100. Approximately 65.17% of Saint Augustine homes are owned, compared to 22.19% rented, while 12.64% are vacant. Saint Augustine real estate listings include condos, townhomes, and single family homes for sale. Commercial properties are also available. If you see a property you’re interested in, contact a Saint Augustine real estate agent to arrange a tour today!
Saint Augustine, Florida 32092 has a population of 104,536. Saint Augustine 32092 is less family-centric than the surrounding county with 28.86% of the households containing married families with children. The county average for households married with children is 33.67%.
The median household income in Saint Augustine, Florida 32092 is $64,163. The median household income for the surrounding county is $73,640 compared to the national median of $57,652. The median age of people living in Saint Augustine 32092 is 42.7 years.
Saint Augustine Weather
The average high temperature in July is 90.7 degrees, with an average low temperature in January of 45.28 degrees. The average rainfall is approximately 50.45 inches per year, with 0 inches of snow per year.
