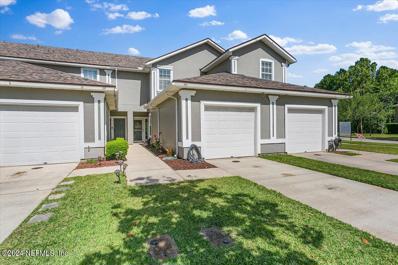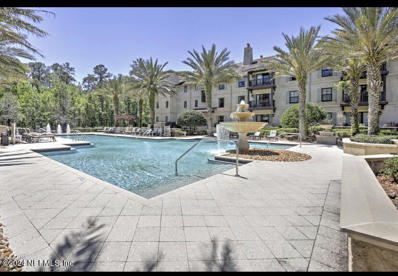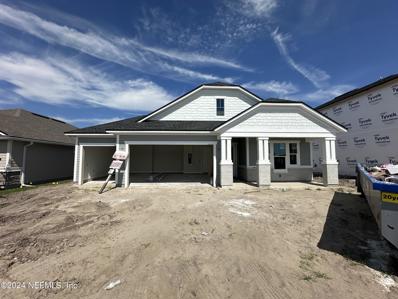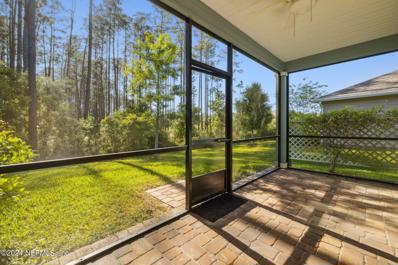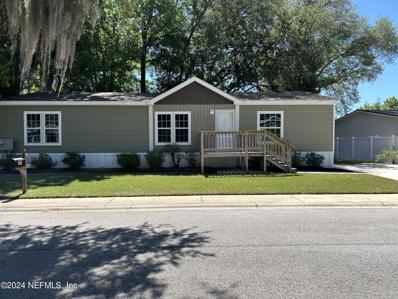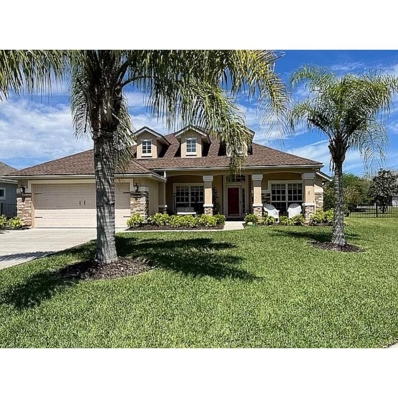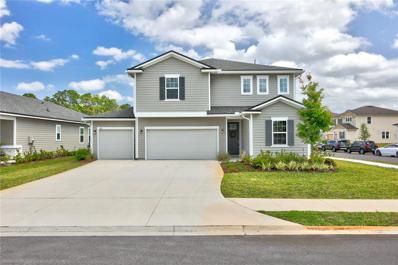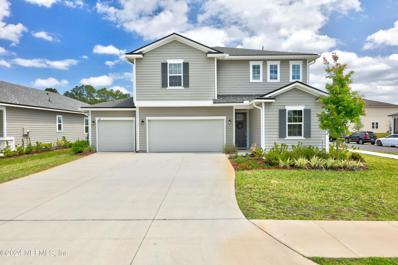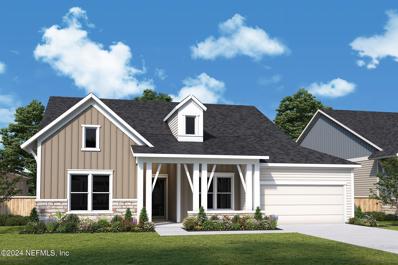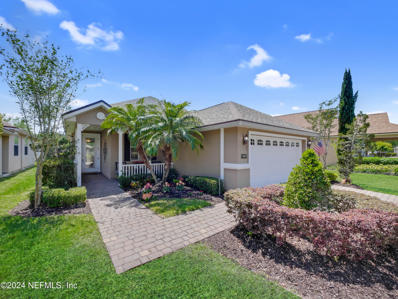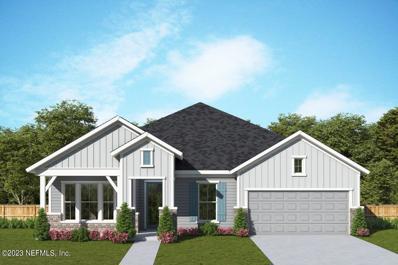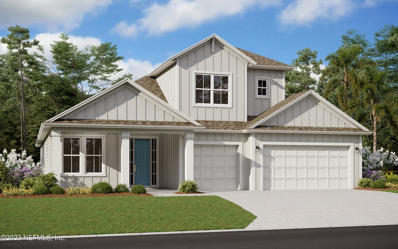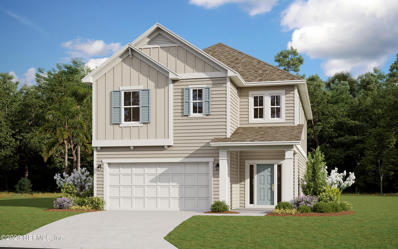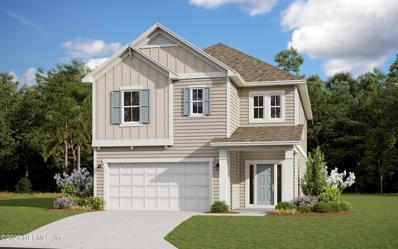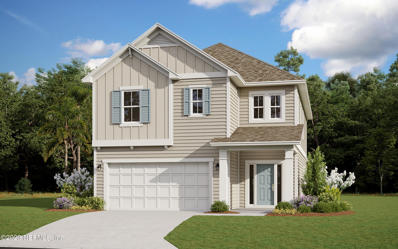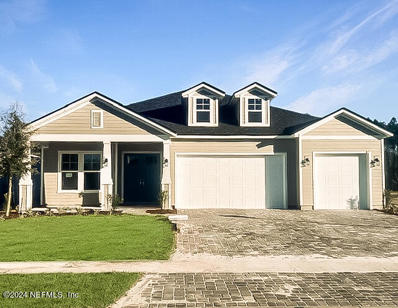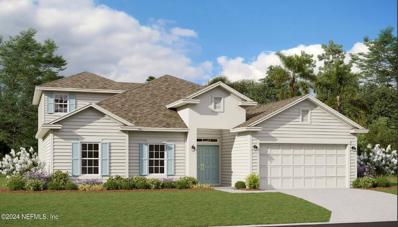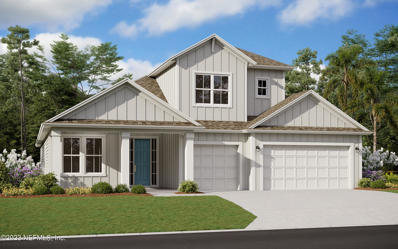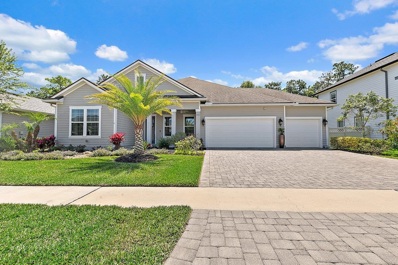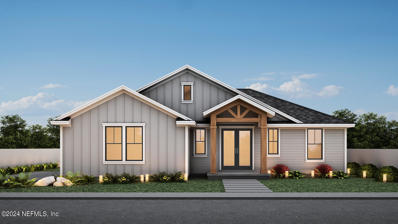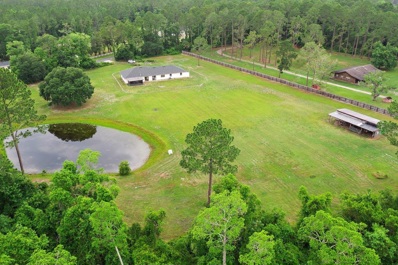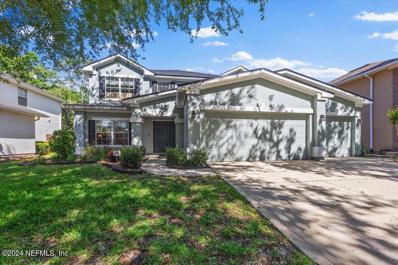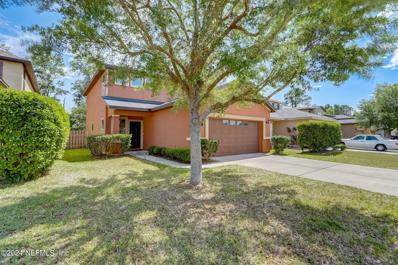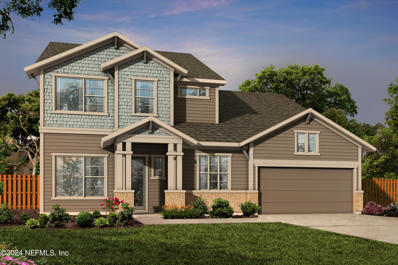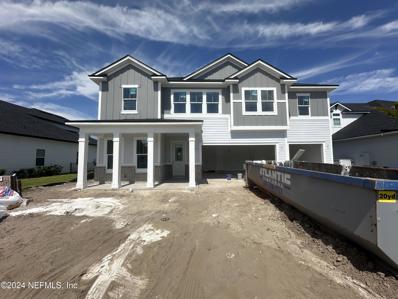Saint Augustine FL Homes for Sale
- Type:
- Townhouse
- Sq.Ft.:
- n/a
- Status:
- Active
- Beds:
- 2
- Lot size:
- 0.05 Acres
- Year built:
- 2007
- Baths:
- 3.00
- MLS#:
- 2016887
- Subdivision:
- The Gables
ADDITIONAL INFORMATION
Beautiful Townhome in St Augustine! Downstairs, this lovely townhome boasts an updated kitchen along with brand new flooring in the dining/living room combo. The backyard boasts a nice paved patio as well as an iron fenced in yard. The kitchen offers new appliances, quartz countertops and new backsplash. Upstairs, enjoy two spacious bedrooms and bathrooms as well as walk in closets for each. This gated neighborhood features a community pool with a club house, dog park, nature trails, and is conveniently located near restaurants, shopping, I95 and top-rated St Johns County schools. The maintenance of the yard and exterior of the townhome is included in the monthly HOA fee. A new roof was completed in 2020. An attached one car garage is included.
- Type:
- Condo
- Sq.Ft.:
- n/a
- Status:
- Active
- Beds:
- 3
- Year built:
- 2005
- Baths:
- 3.00
- MLS#:
- 2020280
- Subdivision:
- Wgv King Andbear
ADDITIONAL INFORMATION
Nestled in the prestigious golf haven of the King and Bear Golf Course Community, this exquisite top-floor end unit exudes sophistication. Offering a rare blend of elegance and security, this recently remodeled 3 bedroom/2.5 bath sanctuary spans 1759 square feet. Step into luxury with a new HVAC system, tile floors, and modern furnishings throughout. The open floor plan with split bedrooms creates a spacious ambience, while the gourmet kitchen boasts granite countertops and abundant storage. A private balcony beckons with views of the wooded surroundings and the tranquil lake. This property is not just a home; it's an investment opportunity, yielding $53k in 2021, $62k in 2022, and a projected $58k in 2023. Enjoy resort-style amenities like pools, tennis courts, and a fitness center in the secure gated community of King and Bear. Experience the epitome of refined living in this prestigious locale.
- Type:
- Single Family
- Sq.Ft.:
- n/a
- Status:
- Active
- Beds:
- 4
- Lot size:
- 0.19 Acres
- Year built:
- 2024
- Baths:
- 3.00
- MLS#:
- 2020277
- Subdivision:
- Silverleaf
ADDITIONAL INFORMATION
Beautiful Hudson floor plan by MasterCraft Builder Group in the highly desired no-CDD community of Silverleaf. This home features a 3 car garage, 10' ceilings, 8' solid core doors, and a large covered lanai with a beautiful water view. The kitchen is well appointed with a white and brown cabinets with soft close doors and drawers, trash pull out, pots & pan drawers under 36'' 5-burner gas cooktop, built-in microwave/oven combo, quartz countertops, and large single basin stainless steel sink. All appliances are included, from the fridge to the washer and dryer. Too many upgrades to list!
- Type:
- Single Family
- Sq.Ft.:
- n/a
- Status:
- Active
- Beds:
- 4
- Lot size:
- 0.16 Acres
- Year built:
- 2021
- Baths:
- 3.00
- MLS#:
- 2020291
- Subdivision:
- Windward Ranch
ADDITIONAL INFORMATION
Like new & move-in ready Lennar Trevi plan in gorgeous, gated Windward Ranch. Palm trees & amenities galore! This immac. 4/3 has fresh int. paint, a brick paver drive & lanai overlooking a wooded preserve lot. Wood plank style tile thru-out w/only bedrooms carpeted. Great room/dining combo is spacious w/ 9' ceilings and plenty of recessed lights. Huge glass sliders open to the screened lanai w/peaceful shady backyard. Dreamy kitchen w/quartzite counters, 42'' upgraded grey cabinets w/crown, undermount farm sink, goose neck faucet, a walk-in pantry plus a gas stove, all stainless steel appliances & an oversized island w/breakfast bar. Open floor plan also boasts 3 full baths and an en-suite bedroom perfect for in-laws. The primary bedroom overlooks the preserve & features his & hers walk-in closets & a roomy bath w/spa size tub, tiled separate shower & raised counters w/double sink. Stunning, tropical community w/amazing amenities & ponds thru-out for resort style living!
- Type:
- Other
- Sq.Ft.:
- n/a
- Status:
- Active
- Beds:
- 3
- Lot size:
- 0.2 Acres
- Year built:
- 2018
- Baths:
- 2.00
- MLS#:
- 2020175
- Subdivision:
- Bartram Oaks
ADDITIONAL INFORMATION
This home is move-in ready! Located in charming picturesque Bartram Oaks subdivision is this 3 bedroom 2 bath home with land included. Great for first-time homebuyer or retirement home or vacation get-a-way. Low HOA and no CDD. Appliances all included. Flooring throughout (no carpets). Large Storage Shed. Large backyard great for cookouts & entertaining and beautiful mature trees offer shade too. Convenient to historic St. Augustine and the beaches! Nearby Trout Creek Fish Camp provides nearly everything the angler or family boater needs for a great day on the St. Johns River! Not just a home but a lifestyle! Come visit this home before it's gone.
- Type:
- Other
- Sq.Ft.:
- 2,518
- Status:
- Active
- Beds:
- 4
- Lot size:
- 0.25 Acres
- Year built:
- 2008
- Baths:
- 3.00
- MLS#:
- 240698
- Subdivision:
- None
ADDITIONAL INFORMATION
The CDD fee on this home is paid off! POOL home with WATERFRONT views in the sought-after Murabella neighborhood by World Golf Village in St Augustine, FL. This stunning 4-bedroom, 3 full bath home located on a peaceful cul-de-sac lot has it all. Head inside to discover an open floorplan featuring high ceilings with tile and luxury flooring throughout. The open kitchen/family room combo with wood burning fireplace. The kitchen features new appliances, quartz countertops with stone backsplash, breakfast nook and eat-up bar. With ample storage space, a pantry, and a convenient layout, this kitchen effortlessly combines style and functionality. A formal dining area and living room adds an extra layer of elegance to this home along with space to enjoy large family gathering.
- Type:
- Single Family
- Sq.Ft.:
- 2,642
- Status:
- Active
- Beds:
- 5
- Lot size:
- 0.21 Acres
- Year built:
- 2021
- Baths:
- 3.00
- MLS#:
- FC299732
- Subdivision:
- Whisper Crk Ph 5
ADDITIONAL INFORMATION
Welcome to this fantastic Richmond American build only 3 years old. This spacious Trailmark home boasts 5 bedrooms, 3 full bathrooms, an upstairs loft and over 2,600 square feet. Sitting on the corner of Pepperpike and Osprey Mills Lane this corner lot overlooks the pond and gives that added yard space without the added neighbor! Richmond American Homes is known for its commitment to sustainability and energy efficiency, why wait for a new build when you can walk right into this Moonstone floorplan. Owners have added a water softener, upgraded the oven/range and added new lighting. Located in the highly desirable Trailmark community, residents enjoy a wealth of amenities, including a sparkling community pool, clubhouse, fitness center, playgrounds, walking trails and kayak launch.
- Type:
- Single Family
- Sq.Ft.:
- 2,642
- Status:
- Active
- Beds:
- 5
- Lot size:
- 0.21 Acres
- Year built:
- 2021
- Baths:
- 3.00
- MLS#:
- 2020077
- Subdivision:
- Trailmark
ADDITIONAL INFORMATION
Welcome to this fantastic Richmond American build only 3 years old. This spacious Trailmark home boasts 5 bedrooms, 3 full bathrooms, an upstairs loft and over 2,600 square feet. Sitting on the corner of Pepperpike and Osprey Mills Lane this lot overlooks the pond and gives that added yard space without the added neighbor! Richmond American Homes is known for its commitment to sustainability and energy efficiency, why wait for a new build when you can walk right into this Moonstone floorplan. Owners have added a water softener, upgraded the oven/range and added new lighting. Located in the highly desirable Trailmark community, residents enjoy a wealth of amenities, including a sparkling community pool, clubhouse, fitness center, playgrounds, walking trails and kayak launch.
- Type:
- Single Family
- Sq.Ft.:
- n/a
- Status:
- Active
- Beds:
- 4
- Year built:
- 2024
- Baths:
- 4.00
- MLS#:
- 2020019
- Subdivision:
- Silverleaf
ADDITIONAL INFORMATION
Style, comfort, and top-quality construction make this new home in Oak Grove at SilverLeaf a great place to make your own! A premier water-to-woods homesite with pairs perfectly with this home's energy-efficient windows and soaring Vaulted Ceilings with Wood Beams in your Family Room and Owne's Retreat. A 4-car garage with 8-foot-tall garage doors to store all your toys, such as a golf cart with the miles of golf cart paths in premier Johns Island in SilverLeaf! This new home features 8-inch baseboards, quartz countertops throughout, custom molding and double stacked cabinets painted harbor in your gourmet kitchen and luxury vinyl flooring and much more. You have a true chefs kitchen with the 6 burner cooktop, to wow your friends and family when you create cooking masterpieces in your dream kitchen. You will love your brand-new home in the new GATED community, within walking distance to the upcoming NEW amenity center.
- Type:
- Single Family
- Sq.Ft.:
- 2,520
- Status:
- Active
- Beds:
- 2
- Lot size:
- 0.14 Acres
- Year built:
- 2010
- Baths:
- 2.00
- MLS#:
- 2019904
- Subdivision:
- Wgv Cascades
ADDITIONAL INFORMATION
BEAUTIFUL HOME IN PRISTINE CONDITION. NEW ROOF AND A/C, FRESH PAINT AND PRIMARY BATH REMODEL. CONGRESSIONAL PLAN WITH LVP IN MAIN LIVING AREAS; WARM COLORS, GRANITE KITCHEN COUNTERS; 42'' MAPLE CABINETS; STAINLESS APPLIANCES; EXTENDED SCREENED LANAI OVERLOOKING LAKE. HANDICAPPED ACCESSIBLE LIGHT SWITCHES AND OPEN PRIMARY SHOWER; WINDOW BLINDS CONVEY. FLEX ROOM OR OFFICE OFF KITCHEN. PAVERS ON FRONT DRIVEWAY AND LANAI; LOCATED ON A QUIET CUL DE SAC STREET; ACCESS TO CLUBHOUSE WITH BALLROOM, BILLARD ROOM, CARD ROOMS, ARTS AN CRAFTS ROOM, INDOOR AND OUTDOOR POOLS, SAUNA, FITNESS, BOCCE BALL COURTS, HAR-TRU TENNIS COURTS. ACTIVE ADULT COMMUNITY- ONE OWNER MUST BE 55. COME JOIN THE FUN. FULL-TIME ACTIVITY DIRECTOR. MONTHLY FEE COVERS LAWN MAINTENANCE, WATER FOR LAWN, DIRECT TV, SECURITY FOR HOME AND COMMUNITY. WITHIN 2 BLOCKS OF HALL OF FAME AND SLAMMER AND SQUIRE GOLF COURSE IN WORLD GOLF VILLAGE. ACTIVE AND QUIET COMMUNITY!
- Type:
- Single Family
- Sq.Ft.:
- n/a
- Status:
- Active
- Beds:
- 4
- Year built:
- 2024
- Baths:
- 3.00
- MLS#:
- 1260279
- Subdivision:
- Shearwater
ADDITIONAL INFORMATION
Experience living at its finest in the welcoming and glamorous Riverview floor plan.Gracefully designed with 4 Bedrooms & 3 full bathrooms, this home has a spacious open floor concept. The modern gourmet kitchen boasts a smart layout with an oversized presentation island with abundance of beautiful cabinetry and extended pantry. You'll have that much needed study to have a relaxing place to work from home or catch up on some reading. Sliding glass doors in the family and dining rooms pour natural light into the space and highlight the beautiful backyard view. The luxurious Owner's Retreat is extended for extra comfort with a fabulous spa-like bathroom featuring a walk-in shower and closet. A beautiful paver driveway and walkway leads to your large front porch. Live your perfect lifestyle in Shearwater with St. Johns County A+ rated schools and Resort Style Amenities!
- Type:
- Single Family
- Sq.Ft.:
- n/a
- Status:
- Active
- Beds:
- 5
- Lot size:
- 0.2 Acres
- Year built:
- 2024
- Baths:
- 4.00
- MLS#:
- 2019886
- Subdivision:
- Silver Landing
ADDITIONAL INFORMATION
Sample Image The Boca II is a 3285 gem with 5 beds and 4 bath. Natural gas community which includes a gas tankless water heater. Gourmet kitchen with 30'' gas cook top, electric double ovens, microwave and dishwasher. 42'' cabinets with quartz countertops in kitchen. Laminate through all main living areas with carpet in the bedrooms. 3 car garage. This lot sits on the preserve. Ready May/June
- Type:
- Single Family
- Sq.Ft.:
- n/a
- Status:
- Active
- Beds:
- 4
- Lot size:
- 0.13 Acres
- Year built:
- 2024
- Baths:
- 3.00
- MLS#:
- 2019894
- Subdivision:
- Silver Landing
ADDITIONAL INFORMATION
The Vilano is a 2500 gem with 4 beds and 3 bath. Natural gas community which includes a gas tankless water heater. Gourmet kitchen with 30'' gas cook top, electric double ovens, microwave and dishwasher. 42'' cabinets with quartz countertops in kitchen. Laminate through all main living areas with carpet in the bedrooms. 2 car garage. Ready Now
- Type:
- Single Family
- Sq.Ft.:
- n/a
- Status:
- Active
- Beds:
- 4
- Lot size:
- 0.13 Acres
- Year built:
- 2024
- Baths:
- 3.00
- MLS#:
- 2019893
- Subdivision:
- Silver Landing
ADDITIONAL INFORMATION
The Vilano is a 2500 gem with 4 beds and 3 bath. Natural gas community which includes a gas tankless water heater. Gourmet kitchen with 30'' gas cook top, electric double ovens, microwave and dishwasher. 42'' cabinets with quartz countertops in kitchen. Laminate through all main living areas with carpet in the bedrooms. 2 car garage. Ready Now
- Type:
- Single Family
- Sq.Ft.:
- n/a
- Status:
- Active
- Beds:
- 4
- Lot size:
- 0.13 Acres
- Year built:
- 2024
- Baths:
- 3.00
- MLS#:
- 2019892
- Subdivision:
- Silver Landing
ADDITIONAL INFORMATION
The Vilano is a 2500 gem with 4 beds and 3 bath. Natural gas community which includes a gas tankless water heater. Gourmet kitchen with 30'' gas cook top, electric double ovens, microwave and dishwasher. 42'' cabinets with quartz countertops in kitchen. Laminate through all main living areas with carpet in the bedrooms. 2 car garage. Ready Now
- Type:
- Single Family
- Sq.Ft.:
- n/a
- Status:
- Active
- Beds:
- 4
- Year built:
- 2024
- Baths:
- 3.00
- MLS#:
- 2019891
- Subdivision:
- Silver Landing
ADDITIONAL INFORMATION
Sample Image The Boca is a 2754 gem with 4 beds and 3 bath. Natural gas community which includes a gas tankless water heater. Gourmet kitchen with 30'' gas cook top, electric double ovens, microwave and dishwasher. 42'' cabinets with quartz countertops in kitchen. Laminate through all main living areas with carpet in the bedrooms. 3 car garage. Ready June
- Type:
- Single Family
- Sq.Ft.:
- n/a
- Status:
- Active
- Beds:
- 5
- Year built:
- 2024
- Baths:
- 3.00
- MLS#:
- 2019890
- Subdivision:
- Silver Landing
ADDITIONAL INFORMATION
The Fleming II is a 2289 gem with 5 beds and 3 bath. Natural gas community which includes a gas tankless water heater. Gourmet kitchen with 30'' gas cook top, electric double ovens, microwave and dishwasher. 42'' cabinets with quartz countertops in kitchen. Laminate through all main living areas with carpet in the bedrooms. 2 car garage. This lot sits on the preserve. Ready June.
- Type:
- Single Family
- Sq.Ft.:
- n/a
- Status:
- Active
- Beds:
- 5
- Lot size:
- 0.2 Acres
- Year built:
- 2024
- Baths:
- 4.00
- MLS#:
- 2019888
- Subdivision:
- Silver Landing
ADDITIONAL INFORMATION
Sample Image The Boca II is a 3285 gem with 5 beds and 4 bath. Natural gas community which includes a gas tankless water heater. Gourmet kitchen with 30'' gas cook top, electric double ovens, microwave and dishwasher. 42'' cabinets with quartz countertops in kitchen. Laminate through all main living areas with carpet in the bedrooms. 3 car garage. This lot sits on the preserve. Ready June
- Type:
- Other
- Sq.Ft.:
- 2,135
- Status:
- Active
- Beds:
- 4
- Year built:
- 2016
- Baths:
- 2.00
- MLS#:
- 240651
- Subdivision:
- Arbor Mill
ADDITIONAL INFORMATION
BEAUTIFUL MOVE IN READY HOME LOCATED IN ARBOR MILL. MINT CONDITION WITH AN OPEN SPLIT FLOOR PLAN. GOURMET KITCHEN WITH ALL NEW APPLIANCES. BACKS UP TO THE WOODS SO YOU HAVE LOTS OF PRIVACY IN YOUR BACK YARD GARDEN OR IN YOUR SCREENED IN PATIO. FOUR BEDROOMS AND TWO FULL BATHS OFFERS YOU PLENTY OF SPACE FOR COMPANY OR AN EXPANDING FAMILY. ALL CLOSETS HAVE CUSTOM SHELVING AS DOES THE HUGE KITCHEN PANTRY. 3 CAR GARAGE AND A GENEROUS LAUNDRY ROOM ALOOWS FOR PLENTY OF STORAGE. ARBOR MILL COMMUNITY OFFERS NATURAL GAS, WATERFRONT POOL AREA WITH SUMMER KITCHEN AND PICNIC AREA, TENNIS COURT, WALKING TRAILS, DOG PARK, SPORTS FIELD, FIRE PIT AND RV/BOAT STORAGE. CONVENIENTLY LOCATED TO SHOPPING, SCHOOLS, RESTAURANTS AND I-95.
- Type:
- Single Family
- Sq.Ft.:
- 1,418
- Status:
- Active
- Beds:
- 3
- Lot size:
- 0.15 Acres
- Baths:
- 2.00
- MLS#:
- 2019736
- Subdivision:
- Metes & Bounds
ADDITIONAL INFORMATION
Brand new, to-be-constructed, custom waterfront home, situated on 1/2 an acre for under 600k! Choose from one of Adele Designer Homes beautiful floor plans and build your dream home! All homes include high ceilings & 8' doors, oversized windows, custom 42'' cabinets with soft-close drawers and crown molding, quartz countertops, wood flooring, stainless appliances, deluxe master bathroom, walk-in closets, 4'' door casing, and much more. Photos are of past homes to showcase included features and available finishes. All floor plans are available to view on the builder website. Already have floor plans? No worries - we can customize those too! Plenty of options no matter your needs. Call today to schedule a private tour of the property!
- Type:
- Other
- Sq.Ft.:
- 1,868
- Status:
- Active
- Beds:
- 3
- Lot size:
- 6.08 Acres
- Year built:
- 1995
- Baths:
- 2.00
- MLS#:
- 240636
- Subdivision:
- None
ADDITIONAL INFORMATION
Country living on over 6 acres of beautiful property that backs up to a pristine forest and features a lovely pond where wildlife lingers. With a barn and open rural zoning you can bring your horses and other livestock too. Been dreaming of a mini farm with a great location not far from amenities? This is the place! Easy proximity to restaurants, shopping, and I95. Enjoy the Florida lifestyle at this lovely ranch style home. The houseâs focal point is the great room with freestanding wood burning fireplace with a stone feature wall behind it. The two sets of sliding glass doors in this room give you a view of your backyard pasture and pond. The kitchen offers plenty of cabinetry and a unique stone flooring. The owners suite is roomy and the ensuite bath has a walk in shower. There are lots of rustic elements in this country home. An HGTV makeover can transform this cozy home into a fine modern day ranch. New roof being installed before closing.
- Type:
- Single Family
- Sq.Ft.:
- n/a
- Status:
- Active
- Beds:
- 5
- Lot size:
- 0.2 Acres
- Year built:
- 2004
- Baths:
- 4.00
- MLS#:
- 2019640
- Subdivision:
- South Hampton
ADDITIONAL INFORMATION
Lovely Pool Home located on a peaceful, private lot in desirable South Hampton Golf & Country Club! Boasting 5 bedrooms, 3.5 bathrooms, and a huge bonus room, this home offers spacious and convenient living! First floor Owner's suite with his/her closets and updated master bath shower with separate garden tub. Open floorplan on the main offers adjoining formal living and dining rooms. The spacious updated gourmet kitchen overlooks the cafe and family room with tons of natural light. Live the true Florida lifestyle with your own private pool with hot tub with gas heater. Expansive pool deck area is fully screened and perfect for outdoor entertaining or just relaxing with the family. Plenty of additional room in the backyard for storage, a playset, and more! Second floor has 4 generous sized bedrooms with walkin closets, 2 full baths and a bonus room. Enjoy a 3 car garage with plenty of driveway. Home comes with a whole home GENERAC, water softener, washer & dryer, and termite bond. South Hampton offers a vast array of amenities to include clubhouse with fitness area, lap pool, basketball court, tennis courts, playground, and more. No CDD fees! South Hampton's golf course is one of Northeast Florida's most player friendly, signature Mark McCumber designed golf courses, ensuring endless entertainment options for residents along with the Grill restaurant. Excellent schools and close access to major roadways and shopping!
- Type:
- Single Family
- Sq.Ft.:
- n/a
- Status:
- Active
- Beds:
- 4
- Lot size:
- 0.1 Acres
- Year built:
- 2014
- Baths:
- 2.00
- MLS#:
- 2017185
- Subdivision:
- Samara Lakes
ADDITIONAL INFORMATION
St. Johns County Schools! 4.9% assumable FHA mortgage! Walkable distance to Pacetti Middle School. No CDD! Water softner and second refrigerator in garage along with heavy duty storage racks. Ring Door Camera and Backyard Camera included! Fenced back yard that backs up to large empty lot for extra privacy. Primary bedroom is on the main floor. The kitchen boasts a stainless steel farmer's sink and a Samsung Refrigerator. The space is large with recessed lighting and has a sit at island and room for large table. Large loft on second floor along with 3 other bedrooms. The house is brightly lit. No large trees on property. Smart front door lock. Ecobee thermostat. Sewer clean out in front yard. Samsung washer and dryer. Home comes with a Smart Meter. Attic space in the garage. Come and get that sweet interest rate!
- Type:
- Single Family
- Sq.Ft.:
- n/a
- Status:
- Active
- Beds:
- 4
- Year built:
- 2024
- Baths:
- 4.00
- MLS#:
- 2019372
- Subdivision:
- Silverleaf
ADDITIONAL INFORMATION
Marvel at the ease of being walking distance to amenity-filled John's Island and a short walk or bike ride to shopping and dining. You will love the spacious brand new Riverside 2-story floor plan. Prefer to stay in? Release your inner chef in the gourmet kitchen w/ expansive island opening up to the light filled family room. Relaxation awaits in luxurious Owner's Bath and roomy Owner's Retreat. The gorgeous home is illuminated by by natural light seamlessly connecting the indoor & outdoor living areas. Storage galore! Closets! Closets everywhere!
$1,041,589
118 Yorkshire Drive St Augustine, FL 32092
- Type:
- Single Family
- Sq.Ft.:
- n/a
- Status:
- Active
- Beds:
- 6
- Lot size:
- 0.22 Acres
- Year built:
- 2024
- Baths:
- 4.00
- MLS#:
- 2019261
- Subdivision:
- Silverleaf
ADDITIONAL INFORMATION
Impressive new construction 6 bedroom POOL HOME by semi-custom builder, MasterCraft Builder Group. This 2 story stunner features your main living area on the first floor - - family room with vaulted ceiling, dining, kitchen, primary suite, and secondary bedroom/bathroom. Open up the 16' sliding glass doors to your expansive covered lanai, and relax the days away with a splash in the pool while gazing at the pond in your fenced in back yard. Upstairs features an expansive bonus room, 4 additional bedrooms, and 2 bathrooms. Expertly selected design colors include double-stacked cabinets in the kitchen with quartz counters, Electrolux appliances (built in oven/microwave, 36'' gas cooktop, fridge, hidden control dishwasher), and durable wood-look LVP through the main living areas. The primary bathroom has a large shower with 2 shower heads, and a separate freestanding tub to soak away the stress. Washer and dryer included. Home expected to be complete late July/early August.

Andrea Conner, License #BK3437731, Xome Inc., License #1043756, AndreaD.Conner@Xome.com, 844-400-9663, 750 State Highway 121 Bypass, Suite 100, Lewisville, TX 75067

IDX information is provided exclusively for consumers' personal, non-commercial use and may not be used for any purpose other than to identify prospective properties consumers may be interested in purchasing, and that the data is deemed reliable by is not guaranteed accurate by the MLS. Copyright 2024, St Augustine Board of Realtors. All rights reserved.
| All listing information is deemed reliable but not guaranteed and should be independently verified through personal inspection by appropriate professionals. Listings displayed on this website may be subject to prior sale or removal from sale; availability of any listing should always be independently verified. Listing information is provided for consumer personal, non-commercial use, solely to identify potential properties for potential purchase; all other use is strictly prohibited and may violate relevant federal and state law. Copyright 2024, My Florida Regional MLS DBA Stellar MLS. |
Saint Augustine Real Estate
The median home value in Saint Augustine, FL is $266,100. This is lower than the county median home value of $313,100. The national median home value is $219,700. The average price of homes sold in Saint Augustine, FL is $266,100. Approximately 65.17% of Saint Augustine homes are owned, compared to 22.19% rented, while 12.64% are vacant. Saint Augustine real estate listings include condos, townhomes, and single family homes for sale. Commercial properties are also available. If you see a property you’re interested in, contact a Saint Augustine real estate agent to arrange a tour today!
Saint Augustine, Florida 32092 has a population of 104,536. Saint Augustine 32092 is less family-centric than the surrounding county with 28.86% of the households containing married families with children. The county average for households married with children is 33.67%.
The median household income in Saint Augustine, Florida 32092 is $64,163. The median household income for the surrounding county is $73,640 compared to the national median of $57,652. The median age of people living in Saint Augustine 32092 is 42.7 years.
Saint Augustine Weather
The average high temperature in July is 90.7 degrees, with an average low temperature in January of 45.28 degrees. The average rainfall is approximately 50.45 inches per year, with 0 inches of snow per year.
