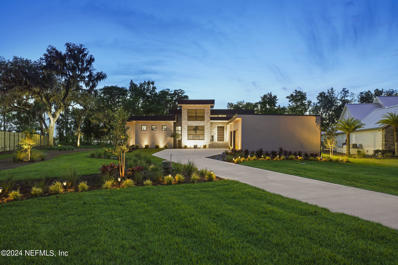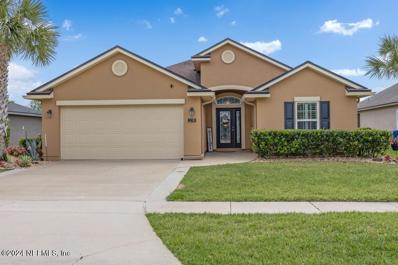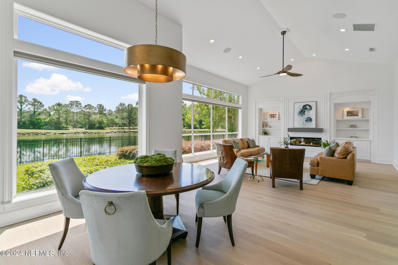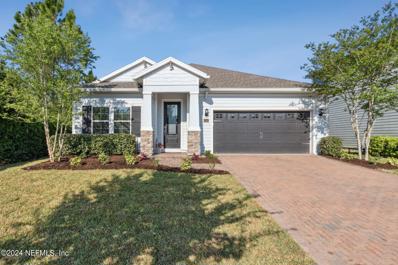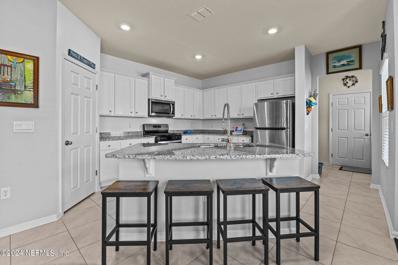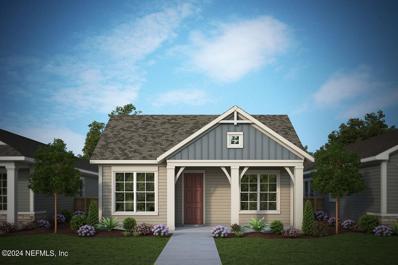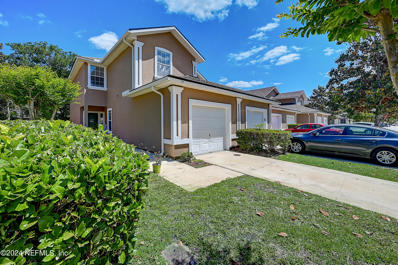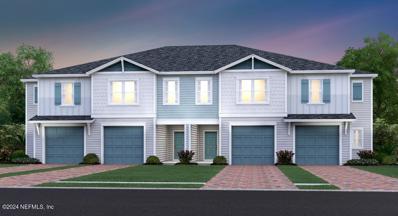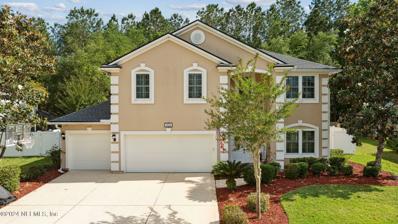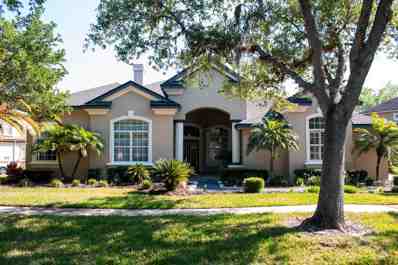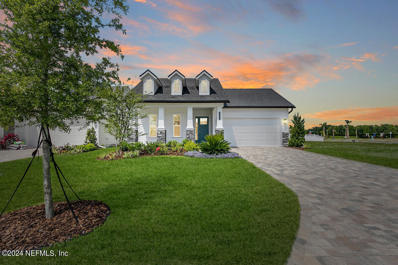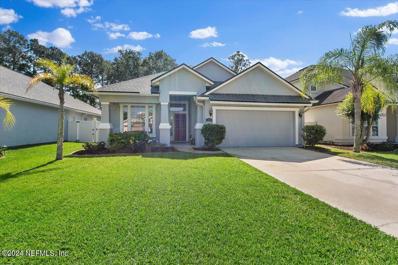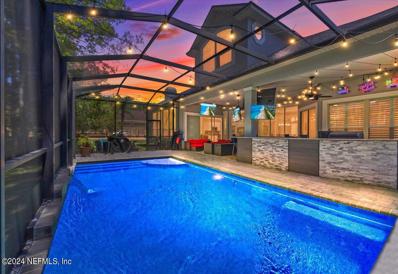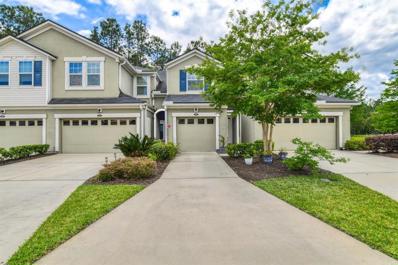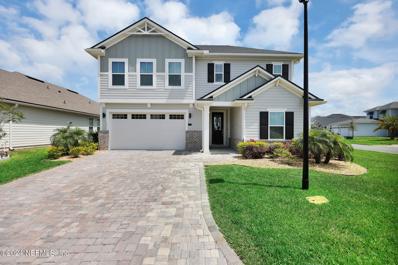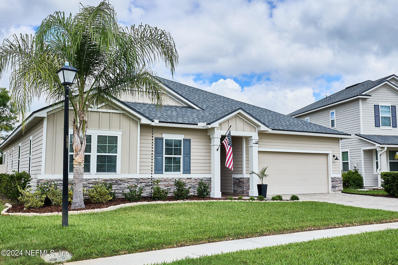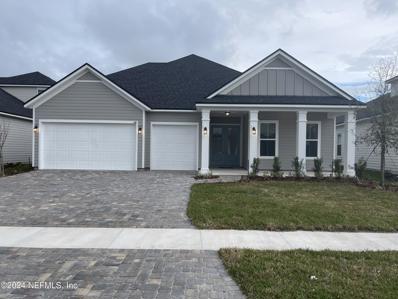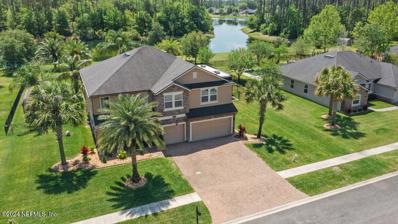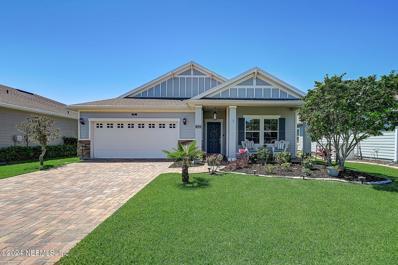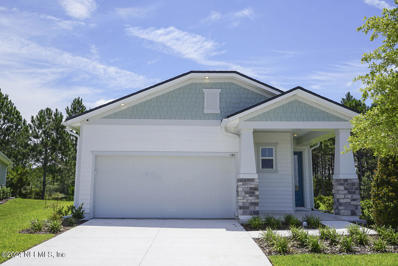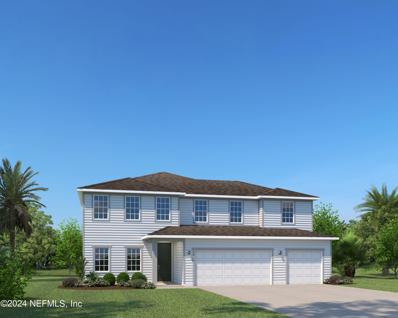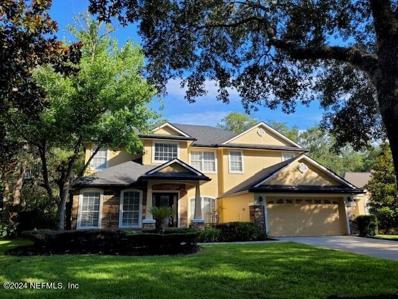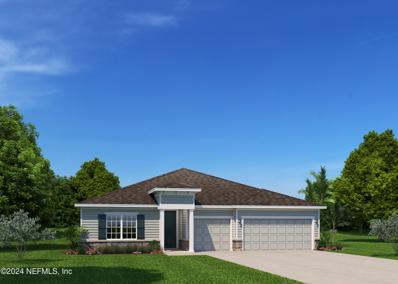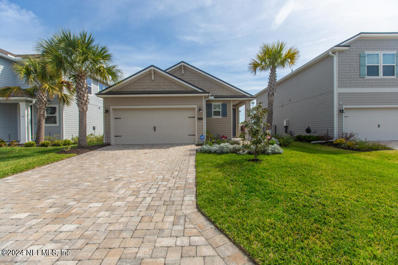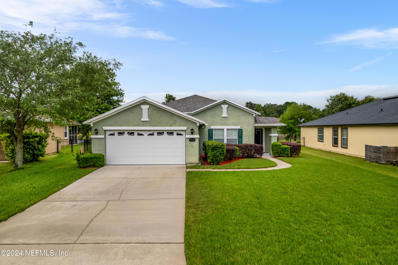Saint Augustine FL Homes for Sale
$1,665,000
8501 Beverly Lane St Augustine, FL 32092
- Type:
- Single Family
- Sq.Ft.:
- 3,577
- Status:
- Active
- Beds:
- 3
- Lot size:
- 2.08 Acres
- Year built:
- 2019
- Baths:
- 2.00
- MLS#:
- 2022406
- Subdivision:
- Colee Cove Landing
ADDITIONAL INFORMATION
Tired of overpriced properties that leave you underwhelmed? This amazing home is priced to sell at under appraisal! Unbelievable for 2+ acres, stunning sunsets and water views from almost every room. One of the widest lots on the St Johns River, with unobstructed views. This is the builder's personal residence-meticulously maintained. Designed and constructed above flood zone requirements, this concrete block home has thick impact-resistant windows throughout, whole-house generator, whole-house reverse osmosis water system, commercial-grade roofing/drainage, 1,000 gal propane tank, solid steel entry doors, and more. Inside is full of luxurious finishes-Italian class 5 porcelain tile everywhere in a stunning water motif, quartz countertops, huge chef's kitchen with two islands and all Bosch/Dacor appliances, two fireplaces for cozy nights, and 10'-18' ceilings. Easy to live in and easy to leave unattended-monitor cameras and security from your phone. Make this your perfect escape!
- Type:
- Single Family
- Sq.Ft.:
- 1,684
- Status:
- Active
- Beds:
- 3
- Lot size:
- 0.18 Acres
- Year built:
- 2012
- Baths:
- 2.00
- MLS#:
- 2022385
- Subdivision:
- Murabella
ADDITIONAL INFORMATION
This wonderful immaculate home shows like a model. From the Leaded Glass entry doors to the tiled large open great room and kitchen with views of the screened lanai and pool of over looking the large pond full of fish. Kitchen features upgraded cabinetry with a huge granite topped island and breakfast bar with bead board facing and seating for four. The covered lanai opens out to the screened salt water pool. Even the garage has epoxy painted floor and lots of built in shelving. See document section for full list of features and upgrades
$1,575,000
2488 Den Street St Augustine, FL 32092
- Type:
- Single Family
- Sq.Ft.:
- n/a
- Status:
- Active
- Beds:
- 4
- Year built:
- 2001
- Baths:
- 5.00
- MLS#:
- 2022336
- Subdivision:
- Wgv King Andbear
ADDITIONAL INFORMATION
We're thrilled to present this exquisite lakefront residence nestled within the prestigious gates of The King and The Bear at World Golf Village. This magnificent home boasts more than 5400 square feet of luxury living space redesigned and reimagined, where every detail has been meticulously curated to perfection. Each room in the home offers captivating vistas with large windows framing the stunning lake and golf course views. As you step inside, you'll be greeted by the grandeur of soaring 24-foot ceilings in the foyer, 12-foot ceilings throughout main living areas, exquisite moldings and custom treatments, and expansive rooms filled with an abundance of natural light. Recently renovated with exquisite high-end finishes and bespoke appointments, this home exudes elegance at every turn. Brand new Bella Citta French white oak floors flows throughout the home and a designer color palette adorn the walls and trim throughout adding to the sophistication of this residence. The heart of the home, the kitchen, has been reimagined with pristine white cabinets, modern gold cabinet pulls, top-of-the-line Bosch appliances, and Mount Everest quartzite countertops that seamlessly flow up the backsplash. Enjoy cooking on the brand new Bosch induction stove with remote pop-up exhaust fan and a view of the serene lake from the deep Blanco sink. There's space for everyone in this kitchen: multiple counter-height bars will allow for comfortable accommodations for guests as they gather in the kitchen, a must for anyone who enjoys entertaining. A massive walk-in pantry with custom built-ins is the perfect space for your storage needs allowing for a clutter-free kitchen. The Bosch wall oven and microwave are accompanied by a KitchenAid warming drawer. Overall, this gourmet-inspired kitchen is equipped for the most active cook and entertainer! Seamlessly flow from the kitchen to the family room where you can entertain guests in style: this space is adorned with vaulted ceilings and a redesigned electric linear fireplace, flanked by built-in display and storage cabinets. A casual dining space adjacent to the kitchen and family room has a massive picture window looking out to the lake and golf course. A built-in workspace is the prefect location to take notes or categorize recipes. A modernized dry-bar will accommodate your glassware behind glass cabinets and connects the kitchen and the formal dining room. The formal living room features a gallery of tall windows that frame picturesque views the floorplan is elegant with tremendous flow from one space to the next. Indulge in relaxation in the newly transformed first floor primary suite, one of the highlights of this residence. The primary bathroom was complete redesigned and reimagined into a luxury spa-like oasis, featuring porcelain rectified tile reminiscent of Calcutta marble, a massive zero-clearance entry walk-in shower with dual shower heads and frameless glass, two mid-century inspired vanities with quartzite countertops, a luxurious soaking tub, and modern lighting and plumbing fixtures. The primary bedroom with soaring ceilings and designer touches serves as a tranquil sanctuary, offering breathtaking views of the picturesque lake and golf course. Just down the hall from the primary bedroom is a luxurious library that could be a home office or private day retreat. The space offers gorgeous built-in bookcases with lower cabinets for storage, a cozy bay window that overlooks the azalea garden, and soothing designer finish selections. The lush and expansive fully fenced back garden is home to a large terrace overlooking the lake and golf course and a large grassy yard space. Request more information and a rendering for a potential pool and screened deck area. Guests will enjoy a private guest suite downstairs that provides privacy with its updated ensuite bathroom. Upstairs, two additional bedrooms, a spacious loft with a balcony, and an updated jack and jill bathroom provide ample space for everyone. Storage will never be an issue with a three-car garage and an abundance of closet space throughout the home. Need more? Discover almost 300+ square feet of finished attic storage, temperature-controlled and ready to be transformed into your secluded office, gym, or playroom, along with an additional 200+ square feet of dedicated walk-in storage upstairs. Experience luxury living at its finest in this impeccable lakefront home, where every detail has been thoughtfully curated to provide the ultimate in comfort, style, and sophistication. Located within a fabulous gated community, the King and Bear neighborhood offers an exceptional lifestyle. Residents have access to an array of amenities, including a championship golf course, tennis courts, swimming pools, a clubhouse, and walking trails. The community's pristine surroundings and meticulously maintained grounds make it an ideal place to call home.
- Type:
- Single Family
- Sq.Ft.:
- n/a
- Status:
- Active
- Beds:
- 5
- Lot size:
- 0.16 Acres
- Year built:
- 2017
- Baths:
- 4.00
- MLS#:
- 2022329
- Subdivision:
- Shearwater
ADDITIONAL INFORMATION
Need to be moved and settled in before the summer? Come see this beautiful 5 bedroom, 3.5 bath home with office/flex room in the highly sought-after community of Shearwater. Located on a cul-de-sac next to walking trails and close proximity to the many amenities offered. The wood-look tile floors, white cabinetry, and shiplap walls provide options for your home décor. You'll love the designer kitchen, with a huge island, quartz counter tops, stainless steel appliances, and walk-in pantry. The large owner's suite with double sink vanities, garden tub with separate shower, water closet and walk-in closet with built-ins is privately tucked at the rear of the home. The secondary bedrooms, 1.5 bath are also located on the 1st floor and a large bonus/5th bedroom and full bath is on the second floor. The Sierra w/bonus floor plan offers an open concept of the main living areas plus a covered, screened-in lanai where you can enjoy the fully fenced-in back yard. Conveniently located near top rated schools, shopping, restaurants and interstate. #Lovewhereyoulive
Open House:
Saturday, 6/1 10:00-12:00PM
- Type:
- Townhouse
- Sq.Ft.:
- 2,045
- Status:
- Active
- Beds:
- 3
- Lot size:
- 0.09 Acres
- Year built:
- 2023
- Baths:
- 3.00
- MLS#:
- 2022184
- Subdivision:
- Waterford Lakes
ADDITIONAL INFORMATION
This inviting townhome, nestled as the end unit, offers a spacious 1795 square feet of living area, designed with an airy open floorplan that seamlessly connects the various living spaces. The heart of the home, the large kitchen, beckons with its generous size and modern amenities, including granite countertops and ample cabinets for storage. Ascending upstairs, you'll find three comfortably sized bedrooms, providing plenty of space for rest and relaxation. The convenience of having the laundry upstairs adds to the practicality of the layout. One of the highlights of this townhome is its picturesque setting, as it backs up to a serene preserve, offering tranquility and privacy. The flooring boasts a blend of luxury vinyl plank (LVP) upstairs and sleek tile downstairs, marrying durability with style seamlessly. This home shows like a model. Occupied please give 24 hours notice for showings. Over $17,000 in upgrades
- Type:
- Single Family
- Sq.Ft.:
- n/a
- Status:
- Active
- Beds:
- 3
- Year built:
- 2024
- Baths:
- 2.00
- MLS#:
- 2022069
- Subdivision:
- Shearwater
ADDITIONAL INFORMATION
This lovely new home in Shearwater has a coastal cottage vibe with a large front porch and rear entry garage. The 10ft ceilings, 8ft doors and large windows make this home light and bright. The kitchen sink is on an exterior wall with a window over it, keeping the island clean and crisp for holiday parties or the kid's home work. Luxury vinyl tile shines in the main living areas, making it a great place to enjoy day-to-day life without worrying about spills or wear and tear. Enjoy all the amenities Shearwater has to offer: pools, slides, lazy river, tennis courts, kayak launch and state of the art fitness center. St Johns County is a top school system and you will be only 16.4 miles from the Atlantic Surf and Mickler's Landing Public parking for beach access.
- Type:
- Townhouse
- Sq.Ft.:
- n/a
- Status:
- Active
- Beds:
- 3
- Lot size:
- 0.04 Acres
- Year built:
- 2006
- Baths:
- 3.00
- MLS#:
- 2022060
- Subdivision:
- Gables At Wingfield
ADDITIONAL INFORMATION
Nestled within the picturesque Gables community, this stunning 3 bedroom 2 bath townhome exudes modern elegance and comfort. Step inside to discover the timeless allure of LVP flooring in this large family room overlooking the back patio. The well appointed kitchen boasts Fridgidaire appliances including stove and refrigerator complemented by sleek granite countertops on every surface including the bathrooms. Throughout the home ceiling fans provide a refreshing breeze in every room ensuring year round comfort. Setting itself apart from the rest the master bathroom hosts a luxurious large walk in tile shower offering a tranquil retreat. Enhanced by upgraded light fixtures and thoughtful touches this townhome will not disappoint.
- Type:
- Townhouse
- Sq.Ft.:
- n/a
- Status:
- Active
- Beds:
- 3
- Year built:
- 2024
- Baths:
- 3.00
- MLS#:
- 2022019
- Subdivision:
- Shearwater
ADDITIONAL INFORMATION
Ready in JULY 2024! Lennar Townhomes, Truman floor plan, 3 Bed, 2.5 Bath, loft and one car garage. End Unit. Everything's Included® features: White Quartz counter tops, 42� cabinets, Frigidaire® stainless steel appliances (range, dishwasher, microwave, and refrigerator), ceramic wood tile in all wet areas and extended into the living/dining and halls, Quartz vanities, top load washer & dryer, water heater, pre-screened lanai, window blinds throughout, sprinkler system, and pavered driveway. 1 year builder warranty, dedicated customer service program and 24-hour emergency service.
- Type:
- Single Family
- Sq.Ft.:
- n/a
- Status:
- Active
- Beds:
- 4
- Lot size:
- 0.23 Acres
- Year built:
- 2005
- Baths:
- 4.00
- MLS#:
- 2021956
- Subdivision:
- Stonehurst Plantation
ADDITIONAL INFORMATION
REDUCED NEARLY $15,000 ...MOTIVATED SELLER!! Discover this beautifully maintained 4-bedroom, 3.5-bathroom home with a solar-heated, screened saltwater pool and a private Ninja Warrior course, all backing to a peaceful preserve. The home features a spacious kitchen with a center island, 42'' cabinets, beveled edge counters, and two pantries for ample storage. Enjoy hurricane-proof windows, plantation shutters, a water softener, and a larger water heater for added convenience. The oversized primary bedroom includes a cozy sitting area, perfect for relaxation. Additional highlights include a 3-car garage, no CDD fees, as well as a neighborhood amenities which include a community pool, kiddie pool, playgrounds, sports fields, and community events, all within the A-Rated St. Johns County School district. Don't miss out on this fantastic opportunity to own a family-friendly home with great amenities! Contact me today for a private viewing.
- Type:
- Other
- Sq.Ft.:
- 2,943
- Status:
- Active
- Beds:
- 4
- Lot size:
- 0.3 Acres
- Year built:
- 2001
- Baths:
- 3.00
- MLS#:
- 240992
- Subdivision:
- Royal Pines At Wgv
ADDITIONAL INFORMATION
Step into this dazzling pool paradise in the Royal Pines Community, nestled in the World Golf Village area. With 4 bedrooms and 3 baths, plus a bonus office-that can be turned into-bedroom, this home is filled with surprises! The airy layout welcomes you with a bright sitting room and a grand dining area perfect for relaxing or entertaining. The kitchen boasts stainless steel appliances and a gas stovetop, while the laundry room is a hidden gem near the spacious 2-car garage. The master suite is a tranquil retreat, leading out to the pool. Get ready for the unique Japanese sitting tub, 2 vanities and separate shower in the ensuite! The living room and pool area are a match made in heaven, with walls of windows that open wide to the outdoor oasis. Grill up a storm in the summer kitchen and soak in the sunrise views over the pond from the pool deck. This home is bursting with too many upgrades to mention â you simply have to see it to believe it!
- Type:
- Single Family
- Sq.Ft.:
- n/a
- Status:
- Active
- Beds:
- 4
- Lot size:
- 0.19 Acres
- Year built:
- 2022
- Baths:
- 3.00
- MLS#:
- 2021897
- Subdivision:
- Silverleaf
ADDITIONAL INFORMATION
Simply stunning! A better than new Aiden by ICI homes awaits! This low maintenance, singly story home has exactly the right amount of space, on a very spacious lot! Feel at home as you step inside the dramatic foyer featuring 13' ceilings! Hand selected light fixtures set the stage for the beautiful home to come. The kitchen features stacked cabinets with glass doors! A designer backsplash compliments the quartz countertops, under cab lighting & soft close cabinets. Truly a show stopping kitchen! Step outside to the huge lanai - over 400 sq ft of covered space! Thoughtfully designed with a summer kitchen, you will enjoy the view of queen palms & a mule palm! Check out the motorized roller screen: it is a 90% solar privacy screen! The very spacious primary suite has a super shower with rainfall & all bathrooms have quartz countertops. Don't miss the custom barn door! With gutters, a whole home water softener & filter, custom window treatments & all appliances included: this is the one!
Open House:
Saturday, 6/1 11:00-2:00PM
- Type:
- Single Family
- Sq.Ft.:
- n/a
- Status:
- Active
- Beds:
- 4
- Lot size:
- 0.17 Acres
- Year built:
- 2005
- Baths:
- 2.00
- MLS#:
- 2020763
- Subdivision:
- Sevilla
ADDITIONAL INFORMATION
This charming 4-bedroom 2-bathroom home located in Sevilla is a true gem. This home features a brand-new roof installed in February of 2024 and has recently been painted with a fenced backyard, and gutters. As you enter the home you will find a tile foyer and formal dining room with bamboo wood flooring. The dining room connects to the kitchen/open concept family room. The family room leads to the covered patio and fenced back yard The main living area of the home features crown molding. Three of the four bedrooms are located on the ground floor, and all have bamboo wood flooring. The master bedroom is off the family room in the rear of the home and has a separate walk-in shower and large garden soaking tub. There are double sinks and a huge walk-in closet off the master bath. Bedrooms two and three have an office/homework area and large second bath in the hall. The fourth bedroom/bonus space is upstairs. This home is conveniently located near shopping, restaurants, and easy access to I-95. Oh, and don't forget St Johns County's A rated schools. Call today for a showing!!
Open House:
Sunday, 6/2 1:00-4:00PM
- Type:
- Single Family
- Sq.Ft.:
- n/a
- Status:
- Active
- Beds:
- 5
- Lot size:
- 0.32 Acres
- Year built:
- 2006
- Baths:
- 5.00
- MLS#:
- 2021738
- Subdivision:
- South Hampton
ADDITIONAL INFORMATION
Discover the ideal Florida Living with this home that has it all! Nestled in the heart of St Johns County in an established golf neighborhood in South Hampton. This Family home has all the right upgrades and is move in ready. The high ceilings and and elegant wood flooring flow seamlessly throughout. Entertain your guests in the newly remodeled kitchen with stunning granite countertops and all new appliances overlooking the spacious family room. The outdoor oasis has plenty of room to grill for guests or float in the heated pool while watching multiple tvs and enjoying the private preserve lot. The home boasts 5 generously sized bedrooms and 4 Bathrooms, with both the Master suite and Mother in law suite on the main floor. Don't miss this exquisite cul de sac home, offering privacy and plenty of room for everyone. Please see the extensive Feature Sheet for all the many upgrades.
- Type:
- Townhouse
- Sq.Ft.:
- 1,526
- Status:
- Active
- Beds:
- 3
- Lot size:
- 0.06 Acres
- Year built:
- 2015
- Baths:
- 3.00
- MLS#:
- FC300193
- Subdivision:
- Segovia
ADDITIONAL INFORMATION
Enjoy living in this low-maintenance, move-in-ready townhome in the Segovia community. This 3 bedroom, 2 ½ bath townhome offers an open floor plan, spacious kitchen, stainless steel appliances, large center prep island for easy meal prep or entertaining, large primary suite and laundry room upstairs. Extra bedrooms add nice flex space or office. Relax and enjoy the preserve view from the screened Lanai and the garage provides ample space for parking and storage. Community amenities include a club pool, cabana, walking path, tranquil lakes and a playground. Great location close to top-rated schools, shopping, restaurants, golfing and much more. Only 20 mins to historic St Augustine and the beaches.
- Type:
- Single Family
- Sq.Ft.:
- 8,712
- Status:
- Active
- Beds:
- 4
- Lot size:
- 0.2 Acres
- Year built:
- 2022
- Baths:
- 3.00
- MLS#:
- 2021368
- Subdivision:
- Silverleaf
ADDITIONAL INFORMATION
Located on a corner lot, this property features four bedrooms and three full baths, including a spacious loft and walk-in closets for ample storage. The master bedroom boasts an extended shower for added luxury. Enjoy the outdoors on the screened patio overlooking a paved area, perfect for relaxation and entertainment. Recent updates add modern touches to this charming home.
- Type:
- Single Family
- Sq.Ft.:
- 3,146
- Status:
- Active
- Beds:
- 3
- Lot size:
- 0.25 Acres
- Year built:
- 2018
- Baths:
- 2.00
- MLS#:
- 2021687
- Subdivision:
- Gran Lake
ADDITIONAL INFORMATION
So you really can have it ALL** Check out this gorgeous Richmond America home only 3 years into it's happy life. Open design throughout brings the family closer together. Central Chef's kitchen with double oven and superb island for entertaining. Amazing cabinets and walk-in pantry means lot's of storage. Bring the outdoors in with the retractable glass wall that opens to your beautiful finished porch. Watch the pets and kids play in the ample backyard with large privacy fence. Enjoy the ocean like community pool or take in some of the beauty of this nature themed retreat. Relax at the end of the day in your very own oasis of an owner's suite complete with dual vanity's and huge closets. Awake to lot's of natural light throughout the home and a design that makes you feel light and breezy. Enjoy the clubhouse or take a bike ride around one of the many lakes. Too much awesomeness to describe in a few words. Built to last and years of worry free living awaits you now.
- Type:
- Single Family
- Sq.Ft.:
- n/a
- Status:
- Active
- Beds:
- 5
- Year built:
- 2024
- Baths:
- 4.00
- MLS#:
- 1261597
- Subdivision:
- Holly Landing Silverleaf
ADDITIONAL INFORMATION
BUILDER INVENTORY.This Avalon II with Bonus is a beautiful open floor plan with 4 bedrooms 4 baths, plus an upstairs bonus. Upgraded features include gourmet kitchen with microwave/oven combo and Chef hood above gas cooktop, 42'' gray kitchen cabinets, quartz kitchen countertops, large cooking island, laminate plank flooring throughout main living rooms. Estimated completion February 2024. Other included features: 10' ceilings, 8' interior & garage doors, 5 1/4 baseboards, blinds, prewire for security system etc.
- Type:
- Single Family
- Sq.Ft.:
- n/a
- Status:
- Active
- Beds:
- 5
- Year built:
- 2014
- Baths:
- 4.00
- MLS#:
- 2021679
- Subdivision:
- Ashley Oaks
ADDITIONAL INFORMATION
Welcome to your dream home in Ashley Oaks, where spacious living meets serene surroundings! This exquisite residence is nestled on a beautiful and expansive lot, offering ample space for parking your RV or boat, making it perfect for outdoor enthusiasts. Create your special space in the 12 X 30 shed making it perfect for a man cave or she shed! As you arrive, you'll be greeted by the charm of a 3-car garage and the allure of an elegant in-ground pool complete with a soothing fountain, creating a private oasis for relaxation and entertainment. The pool area overlooks a picturesque pond, adding a tranquil touch to your daily retreat. Inside, this home boasts grandeur and comfort with 5 spacious bedrooms and 4 beautifully appointed bathrooms. Each room showcases a seamless blend of functionality and sophistication. Beyond the great amenities, this property offers more than just a stunning home—it provides access to top-rated schools, ensuring an exceptional education for your family. Don't miss the opportunity to own this exceptional residence in Ashley Oaks, where every day feels like a vacation in paradise. Schedule your tour today and experience the epitome of upscale living! Sellers are offering a $10,000.00 credit to put towards buyer's closing costs.
- Type:
- Single Family
- Sq.Ft.:
- n/a
- Status:
- Active
- Beds:
- 3
- Lot size:
- 0.15 Acres
- Year built:
- 2018
- Baths:
- 2.00
- MLS#:
- 2021280
- Subdivision:
- Windward Ranch
ADDITIONAL INFORMATION
This stunning Lennar built home is only 6 years old. Beautiful 3 Bed +Office + Bonus Room situated on a premier lakefront lot and fenced backyard. Gorgeous tile floors throughout main living areas and new carpet in the bedrooms. Primary bedroom ensuite bath and a spacious walk-in closet. Experience exquisite sunsets all year long on the extended lanai across full length of house; perfect to add a hot tub.(Privacy curtains included). Kitchen features updated appliances, Quartz countertop, 42'' cabinets, gas stove & large center island. Window blinds throughout & custom pull down shades for the living room sliding doors. Solar tubes in the kitchen and foyer add additional daylight throughout the day & in the evening provide a nightlight. Tankless water heater, sprinkler system, paved driveway & front porch and paver screen lanai and patio. Landscaped front & back yards. Smart home controls the digital thermostat, front door locks, ring doorbell, security system as well as lights, TV, stereo w/ the app. Abundance of greenspace in the community for walks, bike riding, and golf carts. Amenity center includes pool, exercise room, miniature golf, café & dining area; childrens splash area, playground, cabanas, tennis & pickleball. All these amenities and no cdd! The home is just down the street from the clubhouse. Resort style living.
- Type:
- Single Family
- Sq.Ft.:
- n/a
- Status:
- Active
- Beds:
- 2
- Year built:
- 2024
- Baths:
- 2.00
- MLS#:
- 2021647
- Subdivision:
- Reverie At Trailmark
ADDITIONAL INFORMATION
Start having fun today - Love Living in beautiful St. John's County 55+ Active Adult community by Dream Finders Homes, REVERIE at Trailmark. This DRAYTON MODEL type home is ready to call home NOW! Located on a Cul-de-sac Homesite with Preserve views. It features 2 Bedrooms, 2 Baths and a 2 Car Garage. Enjoy your Spacious and Open Concept Design featuring Tray Ceilings in Great Room + Owner's Bedroom, 8' Doors- 42'' Gray Cabinets - Quartz Countertops, LVT & Tile Flooring throughout. Everything you need is just minutes away including shopping, fantastic healthcare and Florida's Fabulous Beaches, different airports for when you want to lock & leave and go on your next adventure.
- Type:
- Single Family
- Sq.Ft.:
- n/a
- Status:
- Active
- Beds:
- 4
- Lot size:
- 0.27 Acres
- Year built:
- 2024
- Baths:
- 4.00
- MLS#:
- 2021577
- Subdivision:
- Terra Pines South
ADDITIONAL INFORMATION
Terra Pines is tucked away in St. Johns County, FL, with homesites on average 1/3 of an acre! You will build your home, your way with open-concept floorplans. Optional 3-car garage. Beautifully crafted designer palettes featuring granite and quartz countertops. NO CDD. All near St. Augustine Beach. The Oakton single-family home is built for how you live today. Off the 3-car garage, a family entry controls clutter. The foyer leads to versatile flex space. The gorgeous kitchen includes an extra-large island overlooking the dining area and family room. Enjoy outdoor living on the lanai, with first floor full guest suite. Upstairs, an amazing loft leads to 3 bedrooms and a full bath for private comfort. Your owner's suite exudes luxury with dual walk-in closets and a double vanity bath. Come experience The Oakton. WIFI-enabled garage opener and Ecobee thermostat. STOCK PHOTOS, PRICES SUBJECT TO CHANGE. Closing costs assistance with use of Builder's affiliated lender.
- Type:
- Single Family
- Sq.Ft.:
- n/a
- Status:
- Active
- Beds:
- 5
- Lot size:
- 0.27 Acres
- Year built:
- 2007
- Baths:
- 4.00
- MLS#:
- 2021556
- Subdivision:
- Wgv King Andbear
ADDITIONAL INFORMATION
Looking for a beautiful well maintained pool home in an exclusive gated golf community? Here you are. Great floorplan with lots of updates including replaced 1 new AC, HWH, gutters system, roof and much more to mention. Great screened in pool with pavers and summer kitchen. Main level features master bedroom with huge bath, 2 closets, walk in shower, soaker tub, double sinks. Gourmet kitchen with SS appliances include a New Gas Stove and Refrigerator, island, new backsplash and a breakfast nook, great room with fireplace overlooking the pool area. The pool area has a summer kitchen with refrigerator, grill and kegerator(grill & kegerator are as-is). Pool is heated with natural gas/new chlorinator, computer and blower. Well for irrigation water. Lots of amenities in King & Bear including 2 pools, Tennis, Pickleball, spa, walking paths and much more. Golf Membership purchased separately. This home is ready for a new owner so don't miss out. Come and check it out
- Type:
- Single Family
- Sq.Ft.:
- n/a
- Status:
- Active
- Beds:
- 4
- Lot size:
- 0.25 Acres
- Year built:
- 2024
- Baths:
- 3.00
- MLS#:
- 2021564
- Subdivision:
- Terra Pines South
ADDITIONAL INFORMATION
Terra Pines is tucked away in St. Johns County, FL, with homesites on average 1/3 of an acre! You will build your home, your way with open-concept floorplans. Beautifully crafted designer palettes featuring granite and quartz countertops. NO CDD. All near St. Augustine Beach. The Sandalwood single-family home sets the standard for main-level luxury. A convenient family entry welcomes you inside to unmatched space and style. A full bath sits between 2 bedrooms, while a guest suite with full bath is found off the 3-car garage. Use the versatile flex space as a home office. The gourmet kitchen includes a large island overlooking dining space and the family room, ideal for gathering with family and friends. Your luxurious owner's suite features a double vanity bath and massive walk-in closet, plus private access to the rear lanai. WIFI-enabled garage opener and Ecobee thermostat. STOCK PHOTOS, PRICES SUBJECT TO CHANGE. Closing costs assistance with use of Builder's affiliated lender.
Open House:
Saturday, 6/1 1:00-3:00PM
- Type:
- Single Family
- Sq.Ft.:
- n/a
- Status:
- Active
- Beds:
- 3
- Lot size:
- 0.11 Acres
- Year built:
- 2021
- Baths:
- 2.00
- MLS#:
- 2021503
- Subdivision:
- Silverleaf
ADDITIONAL INFORMATION
Welcome home to Silverleaf in St. Augustine. This amazing home features an inviting open floor plan with 3 bedrooms, 2 bathrooms and tons of upgrades. The kitchen is delightfully appointed with white cabinets, stainless steel appliances, quartz countertops and a food prep island. The kitchen flows to a casual dining area that adjoins a large family room, perfectly situated for family gatherings or entertaining friends. Sliding glass doors lead to the covered lanai and backyard. Retire after a long day in the spacious primary retreat that features a spa-like bathroom with dual vanities and a large walk-in shower. Designer upgrades include wood look tile floors, crown molding, pavered driveway and much more. Silverleaf is a Master Planned Community with no CDD's and lots of amenities: swimming pool, lap pool, splash park, tennis, pickle ball, clubhouses and more. Top rated schools, restaurants, shopping, beaches and historic St Augustine are all nearby. Welcome home!!!
- Type:
- Single Family
- Sq.Ft.:
- n/a
- Status:
- Active
- Beds:
- 4
- Lot size:
- 0.19 Acres
- Year built:
- 2007
- Baths:
- 2.00
- MLS#:
- 2019831
- Subdivision:
- Samara Lakes
ADDITIONAL INFORMATION
''Welcome to your Future Home''. Absolutely meticulously kept, 4 BR home. This house offers a very comfortable living space. It feels larger than the square footage. This subdivision has NO CDD FEE & LOW HOA fee in St John's County!! A rare find. Enjoy your peaceful evenings on your beautiful serene fenced lake lot. A/C 2 years old, Roof 2014, New Sink and Stove, Garage Door 2018, Washer and dryer less than 3 years old, Beautiful ''Wood Look' ceramic flooring are just some of this gorgeous home's features. All appliances stay including washer and dryer. TV mounted in Great room stays. Office/4th Bedroom does not conform. Has indentation for closet but does not have a closet. Can easily be added. Located close to plenty of shopping and I95. This truly is a great Find!

Andrea Conner, License #BK3437731, Xome Inc., License #1043756, AndreaD.Conner@Xome.com, 844-400-9663, 750 State Highway 121 Bypass, Suite 100, Lewisville, TX 75067

IDX information is provided exclusively for consumers' personal, non-commercial use and may not be used for any purpose other than to identify prospective properties consumers may be interested in purchasing, and that the data is deemed reliable by is not guaranteed accurate by the MLS. Copyright 2024, St Augustine Board of Realtors. All rights reserved.
| All listing information is deemed reliable but not guaranteed and should be independently verified through personal inspection by appropriate professionals. Listings displayed on this website may be subject to prior sale or removal from sale; availability of any listing should always be independently verified. Listing information is provided for consumer personal, non-commercial use, solely to identify potential properties for potential purchase; all other use is strictly prohibited and may violate relevant federal and state law. Copyright 2024, My Florida Regional MLS DBA Stellar MLS. |
Saint Augustine Real Estate
The median home value in Saint Augustine, FL is $266,100. This is lower than the county median home value of $313,100. The national median home value is $219,700. The average price of homes sold in Saint Augustine, FL is $266,100. Approximately 65.17% of Saint Augustine homes are owned, compared to 22.19% rented, while 12.64% are vacant. Saint Augustine real estate listings include condos, townhomes, and single family homes for sale. Commercial properties are also available. If you see a property you’re interested in, contact a Saint Augustine real estate agent to arrange a tour today!
Saint Augustine, Florida 32092 has a population of 104,536. Saint Augustine 32092 is less family-centric than the surrounding county with 28.86% of the households containing married families with children. The county average for households married with children is 33.67%.
The median household income in Saint Augustine, Florida 32092 is $64,163. The median household income for the surrounding county is $73,640 compared to the national median of $57,652. The median age of people living in Saint Augustine 32092 is 42.7 years.
Saint Augustine Weather
The average high temperature in July is 90.7 degrees, with an average low temperature in January of 45.28 degrees. The average rainfall is approximately 50.45 inches per year, with 0 inches of snow per year.
