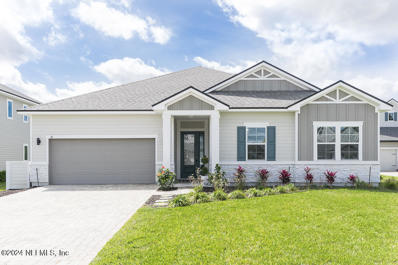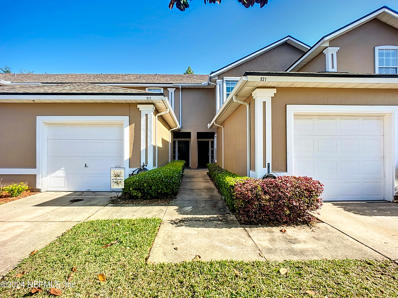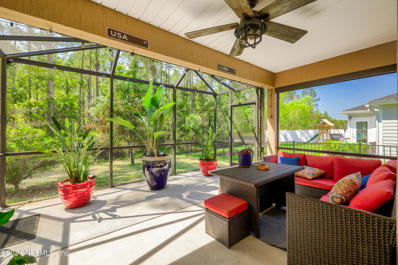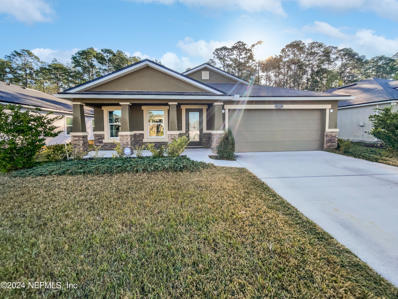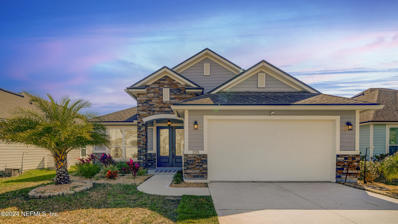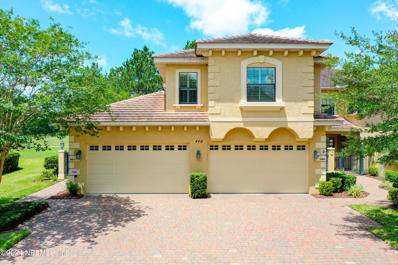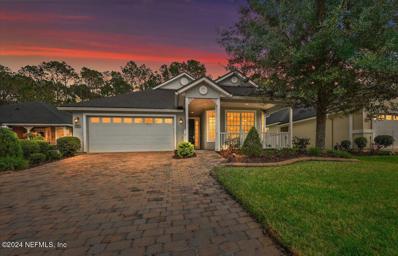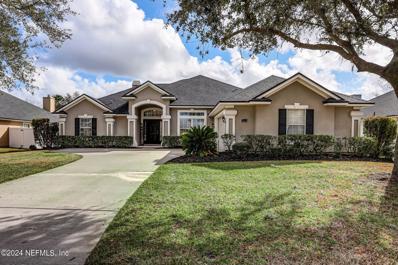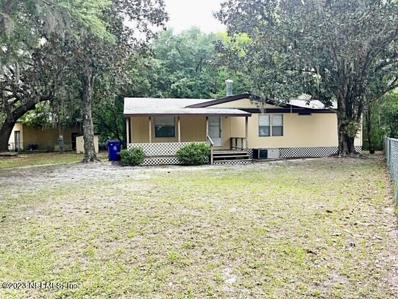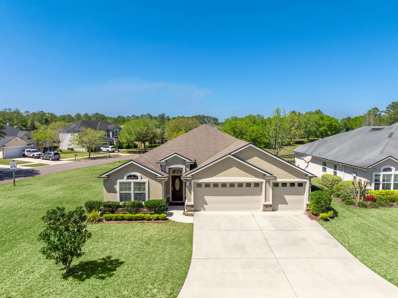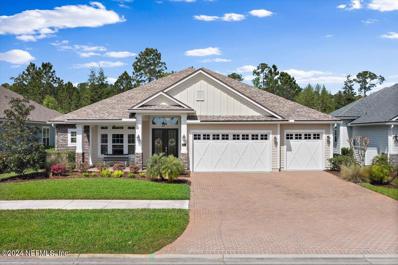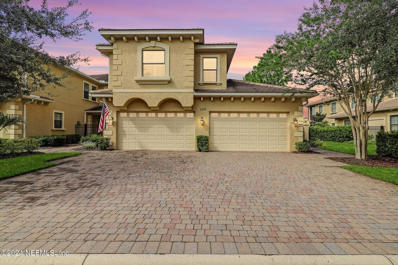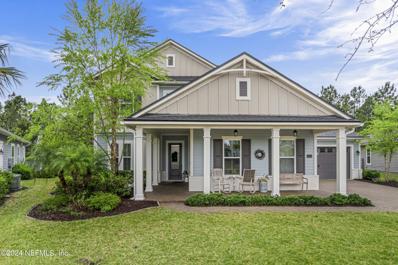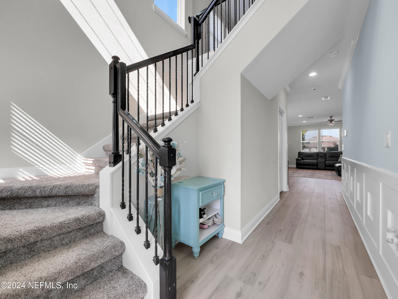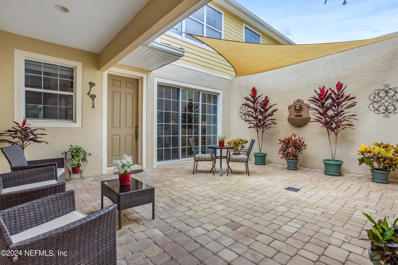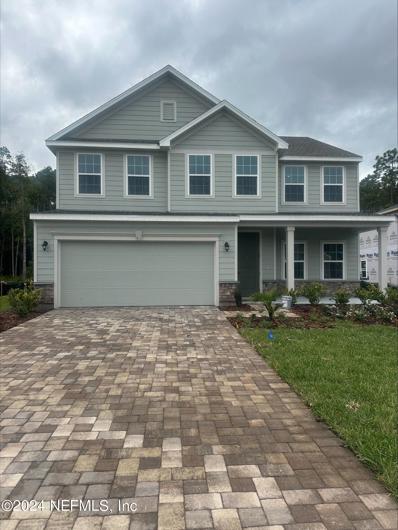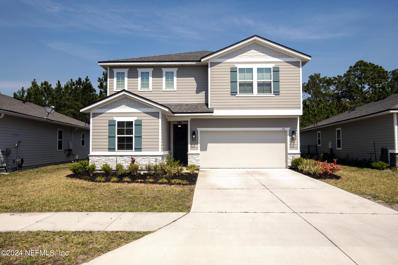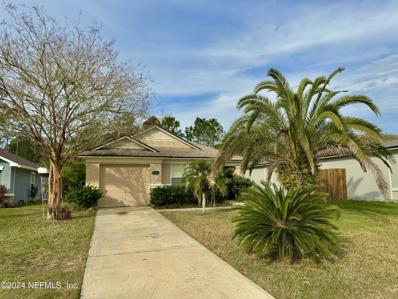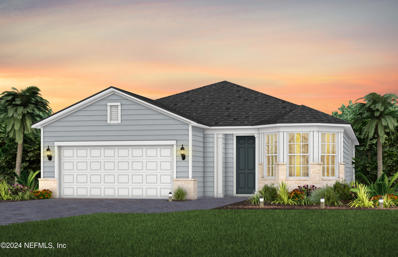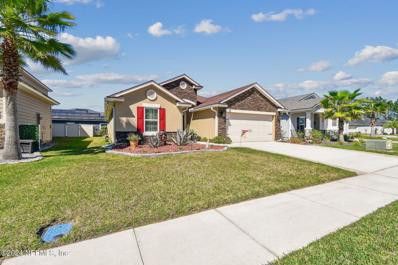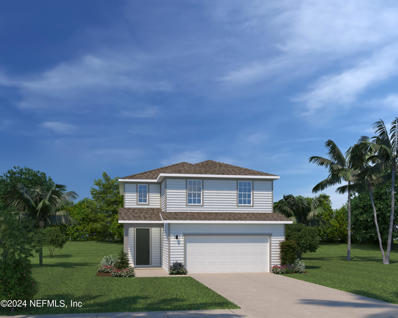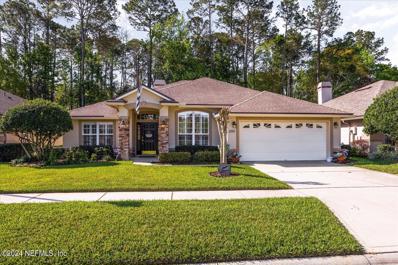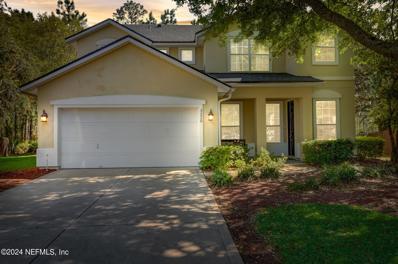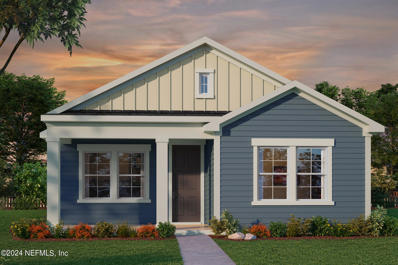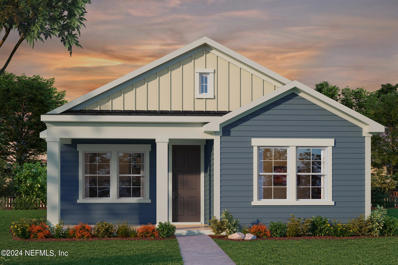Saint Augustine FL Homes for Sale
- Type:
- Single Family
- Sq.Ft.:
- n/a
- Status:
- Active
- Beds:
- 4
- Year built:
- 2020
- Baths:
- 2.00
- MLS#:
- 2015356
- Subdivision:
- Trailmark
ADDITIONAL INFORMATION
SELLER offering $10,000 towards buyer's RATE BUY DOWN with accepted offer! ASSUMABLE MORTGAGE 3.75% call listing agent for more details... Don't miss this picture-perfect home in Trailmark in St. Augustine! Practically brand new this Daniel floor plan home is conveniently located on a cul de sac, fully fenced large backyard that overlooks a pond that has plenty of room for a pool! Made for entertaining, it has a huge kitchen open to the living and dining room. There are lots of extras including wood accents on the island, wood beams, wood detailed drop zone area, and the brick accents around the fireplace make this home special! The master bedroom has views of the pond, a large walk-in shower, and a huge closet. The front of the home has two bedrooms, the secondary bathroom, an office w/french doors (currently used as a nursery) & a large laundry room. Upgrades inside include beautiful LVP throughout main living and hallways, 10 ft. ceilings, shaker style cabinets, a HUGE gorgeous island, soft close drawers & doors in the kitchen. These original owners also added the sunroom, extended lanai and extended garage. Outside features a fully fenced backyard large enough for a pool and a beautiful lanai overlooking the pond. Trailmark is located about 7 miles from I95 at World Golf Village exit and close to shopping, schools, world-famous golf courses, the new Costco, and near the new Bass Pro Shop coming to St. Johns County. There are tons of amenities, including miles of trails for biking, walking or running, a kayak launch to Six-Mile Creek, a resort-style pool, playground, dog parks, a fitness center, large play field, tennis and pickle ball courts, beach volleyball courts, and basketball courts. The neighborhood holds several festivals and events for neighbors to gather.
- Type:
- Townhouse
- Sq.Ft.:
- n/a
- Status:
- Active
- Beds:
- 2
- Lot size:
- 0.05 Acres
- Year built:
- 2006
- Baths:
- 3.00
- MLS#:
- 2016478
- Subdivision:
- The Gables
ADDITIONAL INFORMATION
ASSUMABLE MORTGAGE AT @ 3.875% ASK FOR MORE DETAILS..... BRAND NEW A/C UNIT INSTALLED IN 2023 NEW PRIVATE FENCED YARD RECENTLY INSTALLED NEW LVP FLOORING ON MAIN FLOOR & NEWER CARPET AND PAD UPSTAIRS! WATER VIEWS FROM THE MASTER BEDROOM! FRESHLY PAINTED WITH TWO YEAR OLD STAINLESS STEEL APPLIANCES THAT WILL STAY WITH THE UNIT. Newer ceiling fans, exterior recently pressure washed, buildings were recently painted along with NEW ROOFS that were budgeted for so no assessment needed! Super close commute to the 95 interstate. Both bedrooms are upstairs, each with walk in closets and full baths, half bath is downstairs. Laundry room is included and, garage is attached. Extra shelving in the garage and closets. The HOA will let you install paver patios, decks, pergolas, etc. w/approval but they are very liberal about allowing outdoor living spaces. Nice quiet gated community and this unit is walking distance to the dog park, pool and guest parking! Low HOA only fees all in the best A-rated school system in the state of FL! This one is ready to go!
- Type:
- Single Family
- Sq.Ft.:
- n/a
- Status:
- Active
- Beds:
- 4
- Lot size:
- 0.17 Acres
- Year built:
- 2017
- Baths:
- 2.00
- MLS#:
- 2016352
- Subdivision:
- Glen St Johns
ADDITIONAL INFORMATION
Beautiful Home on a PRIME CUL-De-SAC PRESERVE Lot in St Johns County! TONS of Upgrades - Newly Painted Int, Luxury Vinyl Plank Floors & High Ceilings Throughout! Spacious Living Area w TONS of Windows - Plenty of Nat Light! Gorgeous Kitchen w Warm Wood Cabinetry, Oversized Island/Breakfast Bar, Beautiful Tile Backsplash, Upgraded Lighting & Attractive Kitchen Appliances - Fridge STAYS! Rev Osmosis STAYS! Relaxing Owner's Retreat w Preserve Views & Oversized Walk-In Closet! En Suite w Dual Sink Vanity & Walk-In Tiled Shower! Lovely French Doors to the Spacious Secondary Bedrooms! Step Outside to the HUGE Birdcage Screened Lanai - Great Spot to Enjoy the Preserve Views & Gorgeous Florida Weather! Extended Paver Patio - Perfect for Entertaining! Expansive FULLY Fenced Backyard - Space for Pool/Playset! Quiet Neighborhood w Great Amenities w/NO CDD bond! Incredible Location: Close to I-95, Shopping, Dining & Entertainment & no traffic!
- Type:
- Single Family
- Sq.Ft.:
- n/a
- Status:
- Active
- Beds:
- 3
- Lot size:
- 0.17 Acres
- Year built:
- 2015
- Baths:
- 2.00
- MLS#:
- 2016351
- Subdivision:
- Samara Lakes
ADDITIONAL INFORMATION
Welcome to your 3 bed/2 bath cozy cottage, blending comfort and style seamlessly. Open floor plan for relaxed living. Tile flooring in main areas, new carpet in bedrooms for Florida living. Granite kitchen countertops, upgraded cabinets, stainless steel appliances. Private primary suite with walk-in closet, upgraded ensuite. Screened-in porch offers tranquil views. Water softener, irrigation system included. Top-ranked school district, near amenities, historic St. Augustine. Easy I-95 access. Don't miss the opportunity to make this house your home. One or more photo(s)may have been virtually staged.
- Type:
- Single Family
- Sq.Ft.:
- n/a
- Status:
- Active
- Beds:
- 3
- Lot size:
- 0.15 Acres
- Year built:
- 2020
- Baths:
- 2.00
- MLS#:
- 2016234
- Subdivision:
- Gran Lake
ADDITIONAL INFORMATION
Every evening, enjoy the picturesque sunset over the lake views from your screened patio, or relax and unwind while savoring the sights by the fire pit. Whether you're enjoying your morning coffee, hosting a barbecue with friends, or simply soaking up the sun, this outdoor space is sure to become your favorite spot! Inside you have an open concept floorpan that combines the living room, kitchen and dining space that show off the upgraded lighting and ceiling fans, new fridge, fresh paint, and upgraded hardware and faucet. The perfect kitchen to cook in and entertain without missing out on all the fun. The bedrooms are spacious with a total of 3 bedrooms and 2 bathrooms and the option to create a 4th bedroom or flex space as desired. Zoned for top rated schools in St. Johns's county, easy access to I-95, and just a short drive to the beaches and historic downtown St. Augustine! The sellers would entertain leaving the home fully furnished and completely move in ready. Every evening, enjoy the picturesque sunset over the lake views from your screened patio, or relax and unwind while savoring the sights by the fire pit. Whether you're enjoying your morning coffee, hosting a barbecue with friends, or simply soaking up the sun, this outdoor space is sure to become your favorite spot! Inside you have an open concept floorpan that combines the living room, kitchen and dining space that show off the upgraded lighting and ceiling fans, new fridge, fresh paint, and upgraded hardware and faucet. The perfect kitchen to cook in and entertain without missing out on all the fun. The bedrooms are spacious with a total of 3 bedrooms and 2 bathrooms and the option to create a 4th bedroom or flex space as desired. Zoned for top rated schools in St. Johns's county, easy access to I-95, and just a short drive to the beaches and historic downtown St. Augustine! The sellers would entertain leaving the home fully furnished and completely move in ready.
- Type:
- Condo
- Sq.Ft.:
- n/a
- Status:
- Active
- Beds:
- 3
- Year built:
- 2010
- Baths:
- 3.00
- MLS#:
- 2016231
- Subdivision:
- Wgv Laterra Links Condo
ADDITIONAL INFORMATION
NEW PRICED & SELLER WILL PAY BOTH HOA DUES FOR 2024 W/ ACCEPTABLE OFFER. Luxury condo in gated King & Bear golf community offers carefree living w/stunning sunset views over the 8th hole. With a spacious floor plan, a luxurious primary suite, private guest suite, & second primary/bonus room, this residence is designed for comfort and relaxation. The living room's pocket sliders seamlessly merge indoor & outdoor spaces, offering peaceful views. High-end features abound, including a private elevator, quartz & granite, remodeled kitchen & spa-like primary bath and 10' ceilings. Plantation shutters, rounded corners, wood floors, and custom wooden shelving add elegance to every corner. HVAC (2020) w/Fresh AIRE UV, ensures year-round comfort. Enjoy resort-style amenities like golf, pools, spa, or simply relax in the vibrant community atmosphere. This concrete block condo blends convenience, luxury, & leisure. QTR HOA dues include water, sewer, pest, lawn, roof, termite bond, ext mait.& more MOVE IN READY! See lender incentive. Your ultimate carefree living awaits! Don't miss the full list of features and captivating 3D tour.
- Type:
- Single Family
- Sq.Ft.:
- n/a
- Status:
- Active
- Beds:
- 3
- Lot size:
- 0.16 Acres
- Year built:
- 2014
- Baths:
- 2.00
- MLS#:
- 2016193
- Subdivision:
- Wgv Cascades
ADDITIONAL INFORMATION
**Sellers are open to contributing to buyers' closing costs.** Move to Florida and live like you are on vacation every day! Located in a premier, gated 55+ community in World Golf Village with resort quality amenities from pools to pickle ball!! Just minutes away from historic St Augustine and premier shopping. Soaring ceilings and an open floorplan create a sense of spaciousness with a touch of elegance from the plantation shutters. The large Florida room provides the perfect spot for relaxation, meditation or entertainment. The gorgeous kitchen will be sure to delight!! High end cabinetry, granite, newer appliances and a portable island great for entertaining. Plenty of storage and an oversized garage. Professional Lawn care & watering provided by the HOA so you can focus on enjoying all that the neighborhood and St. Augustine has to offer. Full Lawn Care, treatment and irrigation are covered by the HOA.
- Type:
- Single Family
- Sq.Ft.:
- n/a
- Status:
- Active
- Beds:
- 4
- Lot size:
- 0.29 Acres
- Year built:
- 2006
- Baths:
- 2.00
- MLS#:
- 2005438
- Subdivision:
- Murabella
ADDITIONAL INFORMATION
PRICE IMPROVED TO SELL! Welcome home to this beautiful Murabella home in the A rated schools area. This gorgeous 4 bedrooms 2 bathrooms open floor plan, formal dining room and beautiful backyard has it all. Home has a split bedrooms and all are very spacious. Family room has high ceilings, wood fireplace and is open to kitchen, dining room and breakfast area. Roof is only a few years old. This spacious home is just steps away from the neighborhood park, walking fitness trail, and amenity center. Seller is relocation and will provide a 1 year home warranty with acceptable offer. Schedule a showing today!
- Type:
- Other
- Sq.Ft.:
- n/a
- Status:
- Active
- Beds:
- 3
- Year built:
- 1988
- Baths:
- 2.00
- MLS#:
- 1220202
- Subdivision:
- Metes & Bounds
ADDITIONAL INFORMATION
Canal lot leading out to St. Johns with 3-2 home you can make your your personal home or rental income, This manufactured home offers freshly painted interior and new carpet, vaulted ceilings, fireplace, front porch, and fenced yard. Well maintained close to St, Augustine & World Golf Village. Room to park your boat, trailer, and toys.!
- Type:
- Other
- Sq.Ft.:
- 2,302
- Status:
- Active
- Beds:
- 4
- Lot size:
- 0.26 Acres
- Year built:
- 2010
- Baths:
- 3.00
- MLS#:
- 240111
- Subdivision:
- Heritage Landing
ADDITIONAL INFORMATION
Embrace the charm and spacious layout of this 4 bedroom, 3 bath residence in World Golf Village. The home is ideally positioned on a generous corner lot in the highly-sought Heritage Landing. Spanning 2,302 square feet of comfortable living space, this home is a haven for anyone seeking a blend of cozy living and community engagement. The house boasts a three car garage, open floor plan, and vaulted ceilings. The primary suite boasts dual vanities, a garden tub and large shower. Enjoy the conveniences of a large kitchen & pantry, built-in closets and low-maintenance interior.
- Type:
- Single Family
- Sq.Ft.:
- n/a
- Status:
- Active
- Beds:
- 5
- Lot size:
- 0.21 Acres
- Year built:
- 2017
- Baths:
- 3.00
- MLS#:
- 2016027
- Subdivision:
- Shearwater
ADDITIONAL INFORMATION
ASSUMABLE RATE MORTGAGE! (SAVE hundreds of thousands of dollars in interest. ) VA Assumable! Welcome to an exquisite retreat awaiting the discerning eye of the luxury homebuyer. Crafted by the esteemed DS Ware home builder, this sprawling 5-bedroom, 3-bathroom sanctuary is a testament to elegance and comfort, nestled within the prestigious confines of the Shearwater gated community. With each bedroom having an expansive walk in closet, you will have plenty of room through out. As you step through the grand 8-foot glass doors, a sense of serenity washes over you, enhanced by the tranquil vista of the surrounding preserve. Marvel at the expansive 12-foot ceilings that impart an airy ambiance to the open floor plan, adorned with meticulous attention to detail, including crown molding, tray ceilings, and recessed ceilings, lending a touch of sophistication to every corner. Glide across floors adorned with tile wood look and engineered hardwood, offering both durability and aesthetic appealThe plush comfort of upgraded carpet graces the fifth bedroom, poised to serve as a versatile bonus room to suit your lifestyle needs. Freshly adorned with Upgraded Duration outlast paint, this residence exudes a timeless allure, complemented by an array of upgraded light fixtures that gracefully illuminate each space. Step outside to discover an outdoor kitchen, perfect for al fresco dining and entertaining amidst the lush surroundings. Practical conveniences abound, including a reverse osmosis water filter and water softener, ensuring optimal water quality throughout the home. With a 3-car garage providing ample space for vehicles and storage, every aspect of luxury living has been meticulously considered and provided for. In summary, this impeccable residence presents an unparalleled opportunity to embrace a lifestyle of sophistication and refinement in the esteemed enclave of Shearwater.
- Type:
- Condo
- Sq.Ft.:
- n/a
- Status:
- Active
- Beds:
- 3
- Year built:
- 2011
- Baths:
- 3.00
- MLS#:
- 2016010
- Subdivision:
- Wgv Laterra Links Condo
ADDITIONAL INFORMATION
Experience easy resort-style living with stress free maintenance and offering the coveted ''lock and leave'' lifestyle. Laterra Links is a remarkable private enclave of coach homes nestled within the gated King & Bear golf community. Laterra Links exclusive & private owner amenities: pool, fitness center, and clubhouse. Exterior building maintenance and lawn care worries are over and included in your association dues. This spacious 2700+ square foot residence overlooks a serene pond. The open floor plan is accentuated by high ceilings and newer wood-like flooring, complemented by elegant plantation shutters and upgraded wood shelving in every closet. The generous laundry room boasts additional cabinetry, drawers, a utility sink, storage, and a water softener. The well-appointed kitchen offers great counter space, pull-out cabinet shelving, under-cabinet lighting, and a walk-in wood shelf pantry, plus a charming breakfast nook. Entertain guests at the breakfast bar or on the expansive screened lanai, where sliding glass doors stack out of view. The lanai is enhanced with UV blinds for light filtering and privacy, along with hurricane shutters. Interior sliding glass doors feature remote-operated window coverings. The primary bedroom is a spacious retreat with bay windows, plantation shutters, and soaring vaulted ceilings. It boasts two closets and a linen closet, while the ensuite bathroom offers a large soaking tub and a separate glass-enclosed shower. The third bedroom is versatile, serving as another primary suite with an oversized walk-in closet, and space for a den, office, or hobbies and full bathroom. Your pavered driveway leads to a 2-car garage with tall ceilings, additional storage options, and shelving. The side entrance is fully fenced for added privacy. This home also boasts a private elevator and a large open staircase for easy access. Stucco over concrete block construction and freshly painted interior includes Smart TV in living room! New AC in 2021. In addition to Laterra Links amenities, you'll enjoy full access to King and Bear amenities, including a 5,000 square foot gym, fitness classes, pickleball and tennis courts, and miles of jogging and bike trails. It's just a leisurely stroll to the golf clubhouse with optional golf and social memberships. Condominium Dues include water and sewer fees, exterior building maintenance, landscaping, irrigation and private amenities exclusively for Laterra Links Residents. Conveniently located, you're only 15 minutes from Historic St. Augustine and its famous beaches, 45 minutes from Jacksonville International Airport, and 30 minutes from the Mayo Clinic. Numerous dining, shopping, and Costco options are also nearby.
- Type:
- Single Family
- Sq.Ft.:
- n/a
- Status:
- Active
- Beds:
- 5
- Lot size:
- 0.25 Acres
- Year built:
- 2016
- Baths:
- 4.00
- MLS#:
- 2015823
- Subdivision:
- Shearwater
ADDITIONAL INFORMATION
Exquisite home located in highly sought after community of Shearwater boasts five bedrooms and four bathrooms, adorned with top-of-the-line upgrades throughout. Spread across 3868 square feet, revel in an open-concept kitchen and living area, complemented by a formal dining room. The first floor hosts the primary bedroom and an additional guest room, ideal for accommodating in-laws or visitors. Ascend to the second floor to discover a spacious loft and three more bedrooms. Outside, a charming pergola and water feature adorn the private backyard, accentuated by a beautifully paved driveway and walkway. Nestled on a quarter-acre lot at the end of a cul-de-sac, complete with a three-car garage, this home epitomizes the epitome of dream living. Kayak Club (Shearwater Amenity Center) can be visited at 100 Kayak Way.
- Type:
- Single Family
- Sq.Ft.:
- n/a
- Status:
- Active
- Beds:
- 3
- Lot size:
- 0.13 Acres
- Year built:
- 2020
- Baths:
- 3.00
- MLS#:
- 2014576
- Subdivision:
- Silverleaf Village
ADDITIONAL INFORMATION
Move in Ready and Better than new Construction. Extensive upgrades have been added to this home. Extended pavers in back and entrance to the home along with upgraded landscaping. Flooring has been upgraded to wood like tile on the first floor and plush carpet in the second floor loft and all bedrooms. There is a spacious backyard that is fully fenced and a Generac generator has also been added so you will never lose power. This home has so many upgrades as it was also a model home for the builder. Silverleaf is centrally located and only a 20 minute drive to Vilano Beach and Historic St. Augustine.
- Type:
- Townhouse
- Sq.Ft.:
- 2,900
- Status:
- Active
- Beds:
- 4
- Lot size:
- 0.07 Acres
- Year built:
- 2008
- Baths:
- 4.00
- MLS#:
- 2015953
- Subdivision:
- Wgv Isles Of The World
ADDITIONAL INFORMATION
This townhome's design and location offer an unparalleled lifestyle in St. Augustine. The open floor plan, high ceilings, and large windows flood the space with natural light, highlighting the luxurious finishes throughout. The main living area seamlessly connects to the outdoor courtyard, creating an expansive indoor-outdoor living environment. The community of Isles of the World is renowned for its pristine landscapes, security, and proximity to amenities, including shopping, dining, and historic St. Augustine. This property represents a rare opportunity to own a piece of paradise in one of Florida's most prestigious neighborhoods. This townhome offers an owners suite down, a generous loft upstairs w/ 2 additional bedrooms and bath. An over the garage studio with it's own entrance is perfect for guests or live in family.
- Type:
- Single Family
- Sq.Ft.:
- n/a
- Status:
- Active
- Beds:
- 4
- Lot size:
- 0.33 Acres
- Year built:
- 2024
- Baths:
- 4.00
- MLS#:
- 2015919
- Subdivision:
- Terra Pines South
ADDITIONAL INFORMATION
Terra Pines is tucked away in St. Johns County, FL. NO CDD. All near St. Augustine Beach. One of kind quick move in home at Terra Pines. Move into your new home in June 2024. The unique Hudson floorplan fits the way you live! Flex space can be used as a playroom, a library and more. Gather in the spacious family room, which flows into the dining room and gourmet kitchen, separated by a convenient breakfast bar. Off the 2-car garage, a family entry controls clutter, while a quiet study is tucked away. Upstairs, your luxurious owner's bath will stun with its double bowl vanity and huge walk-in closet. Three additional bedrooms offer abundant closet space and flexibility for your family. Bedroom #4 even features its own private bathroom! Enjoy the stunning preserve views from the rear of your home. WIFI-enabled garage opener and Ecobee thermostat. STOCK PHOTOS, PRICES SUBJECT TO CHANGE. Closing costs assistance with use of Builder's affiliated lender.
- Type:
- Single Family
- Sq.Ft.:
- n/a
- Status:
- Active
- Beds:
- 4
- Lot size:
- 0.19 Acres
- Year built:
- 2021
- Baths:
- 3.00
- MLS#:
- 2015641
- Subdivision:
- Trailmark
ADDITIONAL INFORMATION
Beautiful 4 Bedroom 2.5 Bath with Study has many upgrades including backing up to a Protected Preserve with Iron fenced in back yard. Upgrades include Full Irrigation system, Granite countertops, 42'' Upper Cabinets, Extended covered lanai, Upgraded Stainless Steel Appliances, Tankless water heater, Dedicated GFI circuit, Electric Fireplace.
- Type:
- Single Family
- Sq.Ft.:
- n/a
- Status:
- Active
- Beds:
- 2
- Lot size:
- 0.17 Acres
- Year built:
- 2006
- Baths:
- 2.00
- MLS#:
- 2015604
- Subdivision:
- Samara Lakes
ADDITIONAL INFORMATION
Cozy home located in highly desirable St Johns County. This home is perfect if you are looking for convenience of shopping, dining, A-rated schools and proximity to the new Silverleaf plantation area without worrying about CDDs. This home features solid surface countertops, tile backsplash, laminate and tile flooring, extra storage space, and large back yard big enough for a pool. Some of the amenities include a soccer field, bbq grill area, large community pool, fitness room, basketball courts and more. Come take a look at this opportunity to get into a single family residence under 300K. Get in before it is too late.
- Type:
- Single Family
- Sq.Ft.:
- n/a
- Status:
- Active
- Beds:
- 2
- Year built:
- 2024
- Baths:
- 2.00
- MLS#:
- 2015547
- Subdivision:
- Summer Bay At Grand Oaks
ADDITIONAL INFORMATION
This new-construction Mainstay floorplan showcases our Traditional Elevation and features 2 bedrooms, 2 bathrooms, Enclosed Flex Room - perfect for an in-home office or gym, and open concept home design that makes entertaining a breeze. Enjoy cooking in a beautiful Gourmet Kitchen with Built-In Whirlpool Stainless-Steel Appliances, White Cabinets accented with a Wave Style Backsplash, Quartz Countertops, and Kitchen Island overlooking a spacious Gathering Room with added Pocket Sliding Glass Doors that lead to your Covered Lanai with added Patio Extension. This home features designer upgrades including Mission Plus Luxury Vinyl Plank Flooring throughout the main living areas and Owner's Suite, Tray Ceiling in Gathering Room, Floor Outlets, and upgraded Laundry Room with added Cabinets. The Owner's Suite features a large Walk-In Closet, Dual-Sink Vanity with Soft Close White Cabinets, Quartz Countertops, Private Water Closet, Linen Closet, and Walk-In Shower.
- Type:
- Single Family
- Sq.Ft.:
- n/a
- Status:
- Active
- Beds:
- 3
- Lot size:
- 0.14 Acres
- Year built:
- 2015
- Baths:
- 2.00
- MLS#:
- 2015498
- Subdivision:
- Grey Hawk Estates
ADDITIONAL INFORMATION
Come see this meticulously maintained Waterfront gem in Grey Hawk Estates neighborhood, which consists of only 32 homes! As you enter the home you are greeted with upgrades galore! Office Nook space accented with barn wood. Nice, open floor plan with soft, southwestern colors throughout. Living Room, kitchen, and primary suite all have a gorgeous water view! The kitchen is rich looking with espresso colored cabinets, creamy ceramic backsplash, stainless steel appliances and an oversized island for all your holiday gatherings. Additions include plantation shutters, several accent walls, garage door screen, pavers, water softner system, osmosis filtration system., extended pocket slider doors on the lanai, light fixtures, ceiling fans and much more! Covered Lanai has also been extended to a 14x20 peaceful sitting area. Right off the lanai is a paved walkway to a small outdoor firepit area overlooking the water! The owners have put attention to detail in every room in this Dream Finders built home! With matching light fixtures, ceiling fans, unique decor and more..gives the relaxing feeling of being in the Southwest! Ceramic tile flooring throughout except the bedrooms. Owner suite is very spacious and has a walk-in closet. Owner bath has a soaker tub, with separate step-in shower, double sinks and has the espresso cabinets to match the kitchen. All bedroom carpets have been upgraded to quality padding for extra comfort. Wash & Dryer Convey. This is a bargain with many upgrades and will not last long! Schedule your private showing before it's gone!
Open House:
Friday, 5/31 5:00-8:00PM
- Type:
- Single Family
- Sq.Ft.:
- n/a
- Status:
- Active
- Beds:
- 3
- Lot size:
- 0.11 Acres
- Year built:
- 2024
- Baths:
- 3.00
- MLS#:
- 2015472
- Subdivision:
- Shearwater
ADDITIONAL INFORMATION
Ryan Homes at Shearwater. Close proximity to new K-8 school in A-Rated St. Johns County. Homesites with private backyards, 1 & 2-story floorplans & onsite design selections. Glen Ridge is a 3 bed, 2.5 bath, loft, and 2-car garage. Owner's suite includes dual walk-in closets and double vanities. Gourmet kitchen with large island and walk-in pantry, and an open layout. WIFI-enabled garage opener and Ecobee thermostat. STOCK PHOTOS, PRICES SUBJECT TO CHANGE. Closing costs assistance with use of Builder's affiliated lender.
- Type:
- Single Family
- Sq.Ft.:
- n/a
- Status:
- Active
- Beds:
- 3
- Lot size:
- 0.16 Acres
- Year built:
- 2004
- Baths:
- 2.00
- MLS#:
- 2014780
- Subdivision:
- Wgv Turnberry
ADDITIONAL INFORMATION
Welcome to your personal slice of Florida paradise nestled in the sought-after Turnberry community of Saint Augustine. This captivating single-family residence presents an ideal haven for first-time homebuyers, growing families, or retirees seeking tranquility and comfort. Boasting three bedrooms and two bathrooms, this home offers a harmonious blend of space and style. The heart of the home, a large open kitchen, comes equipped with top-of-the-line Samsung appliances, 42' cabinetry, and a built-in buffet in the spacious eat-in area. Vinyl plank flooring throughout the main living areas adds a touch of elegance and ease of maintenance. Entertaining is a breeze with the open floor plan, soaring 10+ ft ceilings, and a large screened-in back patio that provides a seamless indoor-outdoor living experience. Enjoy the serene backdrop of a wooded preserve view, ensuring privacy for those tranquil evenings at home. The primary suite serves as a private retreat, featuring a sizable walk-in closet and large bathroom with walk-in shower and separate tub. Additionally, the home includes an office space complete with built-ins, ideal for remote work or creative endeavors. With a laundry room conveniently located inside and a two-car garage, this residence caters to both practicality and comfort. Enjoy the community's peaceful ambiance while being just minutes from World Golf Village or the historic charm of downtown St. Augustine. Children living in Turnberry are zoned for A-rated schools, like Mill Creek Elementary School and Pacetti Bay Middle School. Experience the lifestyle you've been dreaming of at 1283 Paradise Pond Road - where your Florida living begins.
- Type:
- Single Family
- Sq.Ft.:
- n/a
- Status:
- Active
- Beds:
- 5
- Year built:
- 2005
- Baths:
- 4.00
- MLS#:
- 2015383
- Subdivision:
- South Hampton
ADDITIONAL INFORMATION
This home can be purchased with an assumable mortgage with an interest rate of 3.875%. Step into the lap of luxury with this exquisite 2-story residence nestled within the esteemed South Hampton Golf Community of St. Johns County. Secluded on a serene preserve lot at the end of a tranquil cul-de-sac, this home epitomizes the essence of upscale living. With 5 bedrooms, 3.5 bathrooms, and a bonus room, this spacious layout offers abundant space for comfortable living. The first-floor Owner's Suite ensures both convenience and privacy, while the expansive Kitchen/Family combo, featuring upgraded 42'' Wood Cabinets, granite countertops, and stainless steel appliances, is tailor-made for hosting gatherings. Bask in the ambiance of the wired surround sound system in the Family Room, or retreat to the screened-in lanai through the sliding glass doors, where your backyard oasis awaits. The Owner's suite boasts hardwood flooring, two walk-in closets, and a sumptuous en-suite bathroom complete with a separate shower, and a large garden soaking tub. Upstairs, discover four generously sized bedrooms, PLUS a 19x14 Bonus/Loft/Flex Space, and two bathrooms, including a Jack and Jill bath between two of the guest rooms. With a brand new roof installed in 2024, along with a new dishwasher and water heater, this home exudes quality and comfort. Enjoy access to South Hampton's premier amenities, including a golf course, clubhouse, and pool, for the ultimate in luxury living. Don't miss the opportunity to indulge in comfort and elegance - schedule your showing today!
- Type:
- Single Family
- Sq.Ft.:
- n/a
- Status:
- Active
- Beds:
- 3
- Year built:
- 2024
- Baths:
- 2.00
- MLS#:
- 2015293
- Subdivision:
- Shearwater
ADDITIONAL INFORMATION
This beautiful 3 bedroom 2 bath home has a spacious family room and office. The quartz counter tops in the kitchen really complement the cabinets and wood look Luxury Vinyl plank flooring. The home is located in t he Brookside section of the most amazing community Shearwater.
- Type:
- Single Family
- Sq.Ft.:
- n/a
- Status:
- Active
- Beds:
- 3
- Year built:
- 2024
- Baths:
- 2.00
- MLS#:
- 2015288
- Subdivision:
- Shearwater
ADDITIONAL INFORMATION
This beautiful 3 bedroom 2 bath home has a spacious family room and office. The quartz counter tops in the kitchen really complement the cabinets and wood look Luxury Vinyl plank flooring. The home is located in the Brookside section of the most amazing community Shearwater.

Andrea Conner, License #BK3437731, Xome Inc., License #1043756, AndreaD.Conner@Xome.com, 844-400-9663, 750 State Highway 121 Bypass, Suite 100, Lewisville, TX 75067

IDX information is provided exclusively for consumers' personal, non-commercial use and may not be used for any purpose other than to identify prospective properties consumers may be interested in purchasing, and that the data is deemed reliable by is not guaranteed accurate by the MLS. Copyright 2024, St Augustine Board of Realtors. All rights reserved.
Saint Augustine Real Estate
The median home value in Saint Augustine, FL is $266,100. This is lower than the county median home value of $313,100. The national median home value is $219,700. The average price of homes sold in Saint Augustine, FL is $266,100. Approximately 65.17% of Saint Augustine homes are owned, compared to 22.19% rented, while 12.64% are vacant. Saint Augustine real estate listings include condos, townhomes, and single family homes for sale. Commercial properties are also available. If you see a property you’re interested in, contact a Saint Augustine real estate agent to arrange a tour today!
Saint Augustine, Florida 32092 has a population of 104,536. Saint Augustine 32092 is less family-centric than the surrounding county with 28.86% of the households containing married families with children. The county average for households married with children is 33.67%.
The median household income in Saint Augustine, Florida 32092 is $64,163. The median household income for the surrounding county is $73,640 compared to the national median of $57,652. The median age of people living in Saint Augustine 32092 is 42.7 years.
Saint Augustine Weather
The average high temperature in July is 90.7 degrees, with an average low temperature in January of 45.28 degrees. The average rainfall is approximately 50.45 inches per year, with 0 inches of snow per year.
