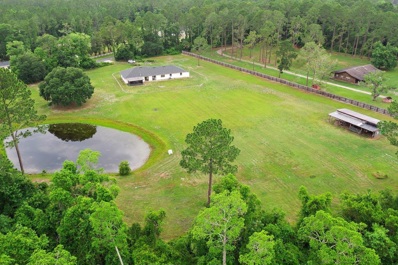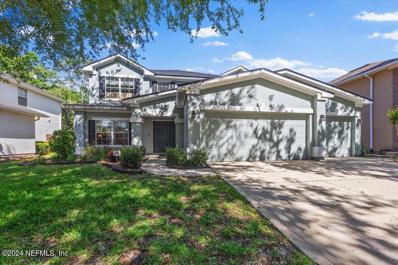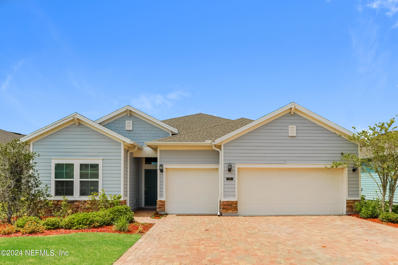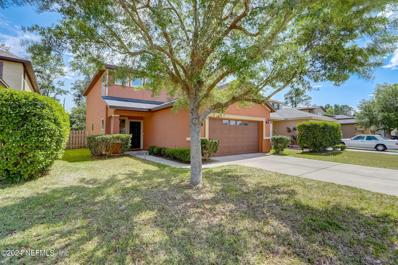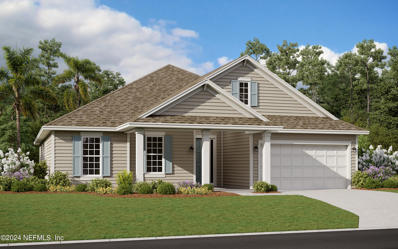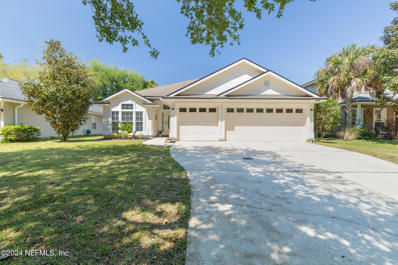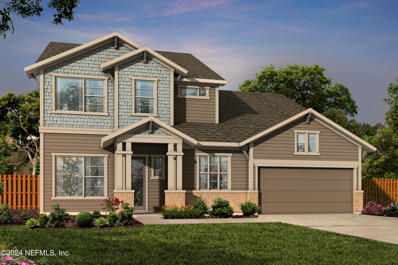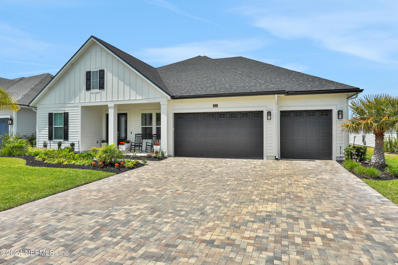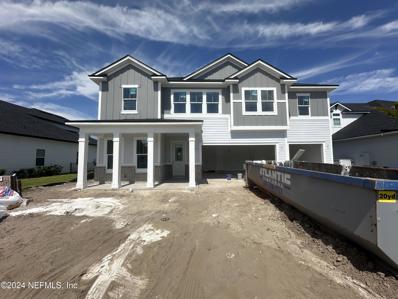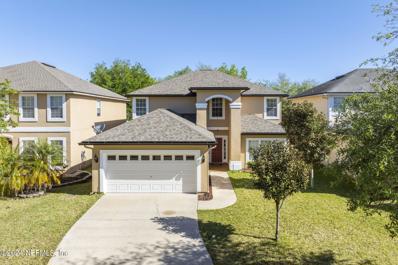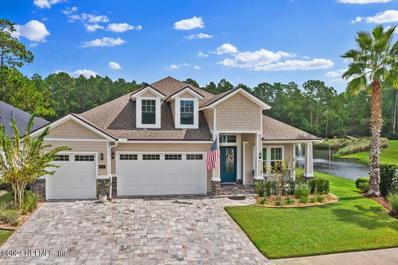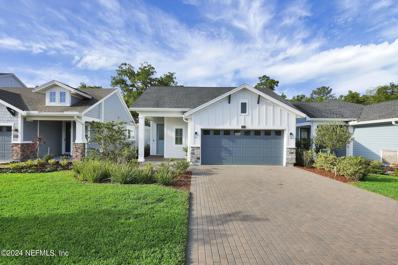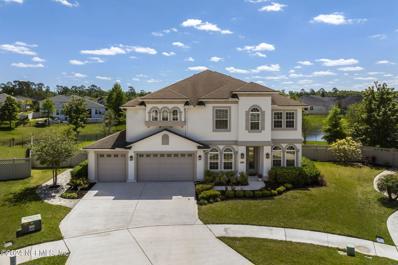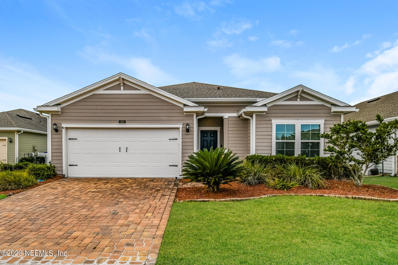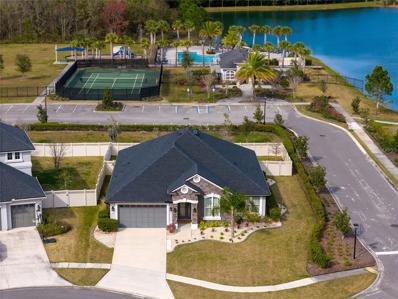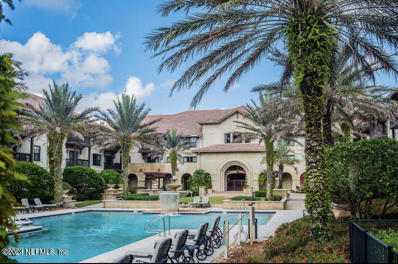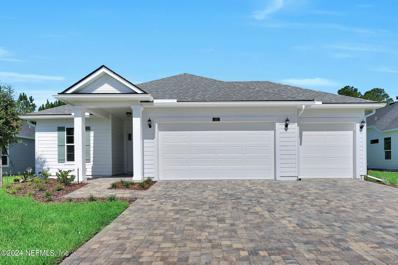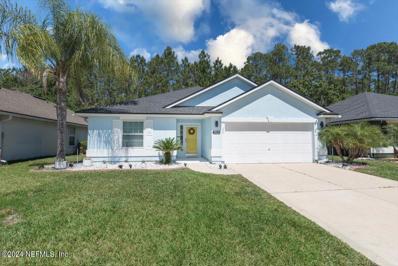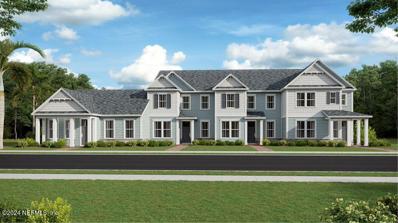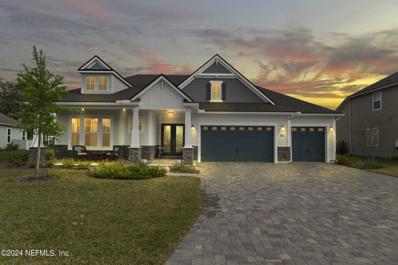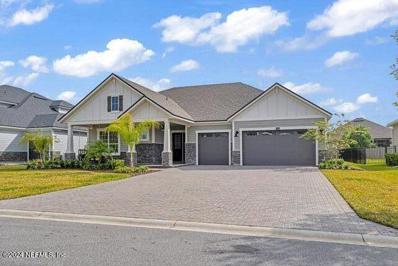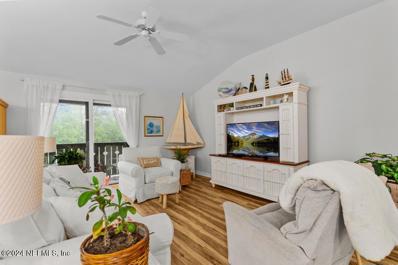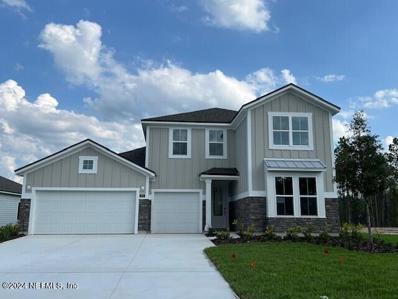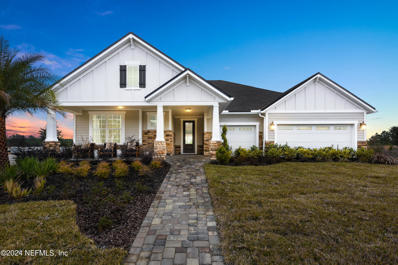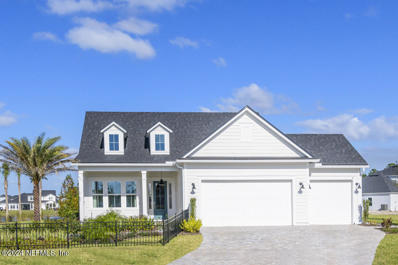Saint Augustine FL Homes for Sale
- Type:
- Other
- Sq.Ft.:
- 1,868
- Status:
- Active
- Beds:
- 3
- Lot size:
- 6.08 Acres
- Year built:
- 1995
- Baths:
- 2.00
- MLS#:
- 240636
- Subdivision:
- None
ADDITIONAL INFORMATION
Country living on over 6 acres of beautiful property that backs up to a pristine forest and features a lovely pond where wildlife lingers. With a barn and open rural zoning you can bring your horses and other livestock too. Been dreaming of a mini farm with a great location not far from amenities? This is the place! Easy proximity to restaurants, shopping, and I95. Enjoy the Florida lifestyle at this lovely ranch style home. The houseâs focal point is the great room with freestanding wood burning fireplace with a stone feature wall behind it. The two sets of sliding glass doors in this room give you a view of your backyard pasture and pond. The kitchen offers plenty of cabinetry and a unique stone flooring. The owners suite is roomy and the ensuite bath has a walk in shower. There are lots of rustic elements in this country home. An HGTV makeover can transform this cozy home into a fine modern day ranch. NEW ROOF! $29,454 was the cost of roof so great savings and value for a new owner!
- Type:
- Single Family
- Sq.Ft.:
- n/a
- Status:
- Active
- Beds:
- 5
- Lot size:
- 0.2 Acres
- Year built:
- 2004
- Baths:
- 4.00
- MLS#:
- 2019640
- Subdivision:
- South Hampton
ADDITIONAL INFORMATION
Lovely Pool Home located on a peaceful, private lot in desirable South Hampton Golf & Country Club! Boasting 5 bedrooms, 3.5 bathrooms, and a huge bonus room, this home offers spacious and convenient living! First floor Owner's suite with his/her closets and updated master bath shower with separate garden tub. Open floorplan on the main offers adjoining formal living and dining rooms. The spacious updated gourmet kitchen overlooks the cafe and family room with tons of natural light. Live the true Florida lifestyle with your own private pool with hot tub with gas heater. Expansive pool deck area is fully screened and perfect for outdoor entertaining or just relaxing with the family. Plenty of additional room in the backyard for storage, a playset, and more! Second floor has 4 generous sized bedrooms with walkin closets, 2 full baths and a bonus room. Enjoy a 3 car garage with plenty of driveway. Home comes with a whole home GENERAC, water softener, washer & dryer, and termite bond. South Hampton offers a vast array of amenities to include clubhouse with fitness area, lap pool, basketball court, tennis courts, playground, and more. No CDD fees! South Hampton's golf course is one of Northeast Florida's most player friendly, signature Mark McCumber designed golf courses, ensuring endless entertainment options for residents along with the Grill restaurant. Excellent schools and close access to major roadways and shopping!
- Type:
- Single Family
- Sq.Ft.:
- n/a
- Status:
- Active
- Beds:
- 4
- Year built:
- 2018
- Baths:
- 3.00
- MLS#:
- 2019642
- Subdivision:
- Arbor Mill
ADDITIONAL INFORMATION
Welcome home to a truly exceptional 1-story 4 bedroom 2.5 bath water/canal front residence in the heart of Saint Augustine, FL, where modern elegance meets timeless charm. As you step inside, you'll find formal dining and a separate office that flows effortlessly to the open upgraded kitchen with stainless steel appliances, solid surface countertops and large eat-in island. Next, you will a breakfast area that opens to a spacious living room, a private primary retreat and 3 additional well sized bedrooms. You will also find upgraded wood like flooring throughout the entire home and abundant natural lighting. ''Take advantage of $2500 lender credit when working with preferred lender!'' Wonderful amenities including RV and boat parking! Contact your agent to schedule your showing today!
- Type:
- Single Family
- Sq.Ft.:
- n/a
- Status:
- Active
- Beds:
- 4
- Lot size:
- 0.1 Acres
- Year built:
- 2014
- Baths:
- 2.00
- MLS#:
- 2017185
- Subdivision:
- Samara Lakes
ADDITIONAL INFORMATION
St. Johns County Schools! 4.9% assumable FHA mortgage! Walkable distance to Pacetti Middle School. No CDD! Roof was just inspected and it was good shape! Water softner and second refrigerator in garage along with heavy duty storage racks. Ring Door Camera and Backyard Camera included! Fenced back yard that backs up to large empty lot for extra privacy. Primary bedroom is on the main floor. The kitchen boasts a stainless steel farmer's sink and a Samsung Refrigerator. The space is large with recessed lighting and has a sit at island and room for large table. Large loft on second floor along with 3 other bedrooms. The house is brightly lit. No large trees on property. Smart front door lock. Ecobee thermostat. Sewer clean out in front yard. Samsung washer and dryer. Home comes with a Smart Meter. Attic space in the garage. Come and get that sweet interest rate!
- Type:
- Single Family
- Sq.Ft.:
- n/a
- Status:
- Active
- Beds:
- 5
- Lot size:
- 0.24 Acres
- Year built:
- 2024
- Baths:
- 3.00
- MLS#:
- 2019413
- Subdivision:
- Holly Landing Silverleaf
ADDITIONAL INFORMATION
BUILDER INVENTORY.This Fleming II with Bonus is a beautiful open floor plan located on the preserve with an extended lanai & front porch. Home feature 5 bedrooms 3 baths, including the upstairs bonus room. Upgraded features include gourmet kitchen with microwave/oven combo and Chef hood above gas cooktop, extended kitchen cabinets in the cafe, 42'' White kitchen cabinets, quartz kitchen countertops, large cooking island, bay window in owners suite, laminate plank flooring throughout main living rooms. Estimated completion late Fall 2024. 10' ceilings, 8' interior & garage doors, 5 1/4 baseboards, blinds, prewire for security system.
Open House:
Saturday, 6/1 12:00-2:00PM
- Type:
- Single Family
- Sq.Ft.:
- n/a
- Status:
- Active
- Beds:
- 4
- Lot size:
- 0.17 Acres
- Year built:
- 2005
- Baths:
- 2.00
- MLS#:
- 2017200
- Subdivision:
- St Johns Six Mile Creek West
ADDITIONAL INFORMATION
Welcome home! This gorgeous home features 4 bedrooms, 2 full bathrooms, 3 car garage and over 2100 sq ft in the World Golf Village St. Johns Six Mill Creek West community. Open concept throughout with living room and kitchen combo. Beautiful kitchen with ample cabinet space, and a lovely spot for a table for meals or gatherings. Enjoy your fenced in, big backyard perfect for those summer nights. Community amenities includes pools, tennis courts, outdoor movie theater, exercise room, soccer fields and much more. AC less than 3 years old, water heater less than 5 years old. **Military family on the move**
- Type:
- Single Family
- Sq.Ft.:
- n/a
- Status:
- Active
- Beds:
- 4
- Year built:
- 2024
- Baths:
- 4.00
- MLS#:
- 2019372
- Subdivision:
- Silverleaf
ADDITIONAL INFORMATION
Marvel at the ease of being walking distance to amenity-filled John's Island and a short walk or bike ride to shopping and dining. You will love the spacious brand new Riverside 2-story floor plan. Prefer to stay in? Release your inner chef in the gourmet kitchen w/ expansive island opening up to the light filled family room. Relaxation awaits in luxurious Owner's Bath and roomy Owner's Retreat. The gorgeous home is illuminated by by natural light seamlessly connecting the indoor & outdoor living areas. Storage galore! Closets! Closets everywhere!
$1,150,000
626 Windley Drive St Augustine, FL 32092
Open House:
Sunday, 6/2 1:00-4:00PM
- Type:
- Single Family
- Sq.Ft.:
- n/a
- Status:
- Active
- Beds:
- 5
- Lot size:
- 0.19 Acres
- Year built:
- 2022
- Baths:
- 5.00
- MLS#:
- 2019263
- Subdivision:
- Shearwater
ADDITIONAL INFORMATION
Discover a refined blend of luxury and comfort in this exquisite 5-bedroom, 4.5-bathroom home, offering 4,174 square feet of elegantly appointed living space, complete with water views. The gourmet kitchen features a MUST SEE expansive island with quartz countertops that comfortably seats eight, set against a backdrop of stylish subway tile backsplash, making it a culinary enthusiast's dream. The home's design seamlessly combines functionality with aesthetic appeal, highlighted by premium tile flooring throughout and accented by tile walls, 10' ceilings, and a distinctive decorative beam on the first floor, creating an inviting atmosphere. Step outside to the updated lanai, where a remote-controlled screen enclosure allows for effortless enjoyment of the serene backyard. Attention to detail is evident in every corner, from custom-made curtains and granite countertops in all vanities to new brass gold finish light fixtures that add a touch of sophistication throughout the home. The addition of 58' of cabinetry ensures ample storage, while the three-car garage with epoxy finish offers practicality and style. Nestled in a neighborhood brimming with activities, this home is an ideal haven for those who love the outdoors, with biking trails, a kayak launch, multiple community pools, including a lazy river, and so much more. This property is more than a home; it's a lifestyle, ready to offer you a blend of comfort, luxury, and community living. Seize the opportunity to make this dream home yours.
$1,041,589
118 Yorkshire Drive St Augustine, FL 32092
- Type:
- Single Family
- Sq.Ft.:
- n/a
- Status:
- Active
- Beds:
- 6
- Lot size:
- 0.22 Acres
- Year built:
- 2024
- Baths:
- 4.00
- MLS#:
- 2019261
- Subdivision:
- Silverleaf
ADDITIONAL INFORMATION
Impressive new construction 6 bedroom POOL HOME by semi-custom builder, MasterCraft Builder Group. This 2 story stunner features your main living area on the first floor - - family room with vaulted ceiling, dining, kitchen, primary suite, and secondary bedroom/bathroom. Open up the 16' sliding glass doors to your expansive covered lanai, and relax the days away with a splash in the pool while gazing at the pond in your fenced in back yard. Upstairs features an expansive bonus room, 4 additional bedrooms, and 2 bathrooms. Expertly selected design colors include double-stacked cabinets in the kitchen with quartz counters, Electrolux appliances (built in oven/microwave, 36'' gas cooktop, fridge, hidden control dishwasher), and durable wood-look LVP through the main living areas. The primary bathroom has a large shower with 2 shower heads, and a separate freestanding tub to soak away the stress. Washer and dryer included. Home expected to be complete late July/early August.
- Type:
- Single Family
- Sq.Ft.:
- n/a
- Status:
- Active
- Beds:
- 5
- Lot size:
- 0.16 Acres
- Year built:
- 2006
- Baths:
- 3.00
- MLS#:
- 2017288
- Subdivision:
- Wgv Heritage Landing
ADDITIONAL INFORMATION
Nestled in the prestigious Heritage Landing community, this 5-bedroom home is a masterpiece of elegance and comfort. The spacious interior has been impeccably maintained and features new paint both inside and out, along with a brand-new roof and A/C. The generous living spaces are ideal for both entertaining and everyday living. The well-appointed kitchen is a chef's dream, while the luxurious primary suite offers a tranquil escape. Outside, the lush backyard oasis is perfect for outdoor gatherings or simply relaxing in the Florida sun. With its prime location and exceptional features, this home is a true gem. Outside of the home residents of Heritage Landing enjoy access to a host of amenities, including a clubhouse, pool, fitness center, and more. Don't miss your chance to experience the Florida lifestyle it offers. Schedule your showing today!
Open House:
Saturday, 6/1 10:00-1:00PM
- Type:
- Single Family
- Sq.Ft.:
- n/a
- Status:
- Active
- Beds:
- 3
- Lot size:
- 0.2 Acres
- Year built:
- 2018
- Baths:
- 3.00
- MLS#:
- 2019076
- Subdivision:
- Wgv Greenside
ADDITIONAL INFORMATION
Welcome to your dream home nestled in the heart of World Golf Village, where luxury meets tranquility. This exquisite 3 bedroom, 3 bathroom residence boasts an additional office and den, offering ample space for work and leisure. Situated on a premium end lot, this home provides stunning views of both the lush greenery of the 6th hole of the renowned Slammer & Squire Golf Course and tranquil water vistas. Upon entering, you'll be greeted by an inviting open floor plan that seamlessly blends modern elegance with comfort. The focal point of the home is the beautifully designed white kitchen, featuring sleek quartz countertops and a convenient gas cook range, perfect for culinary enthusiasts and entertaining alike. Relaxation awaits in the spacious great room, where you can unwind in front of the decorative electric fireplace while soaking in the breathtaking sunsets over the golf course.
- Type:
- Single Family
- Sq.Ft.:
- n/a
- Status:
- Active
- Beds:
- 3
- Year built:
- 2022
- Baths:
- 2.00
- MLS#:
- 2018969
- Subdivision:
- Shearwater
ADDITIONAL INFORMATION
Discover Shearwater Living! Don't wait to experience the active & fun lifestyle you've been dreaming of! No need to build when this fully upgraded, turnkey home is waiting for you! With a light, bright, & open layout, this 3-bed, 2-bath + office split floorplan is packed w/upgrades. From wood-look tile floors to a show stopping chef's dream kitchen featuring a large island, stunning countertops, & upgraded appliances - including a smart hood + GE Cafe 5 burner gas cooktop - every detail has been carefully selected. Relax in the owner's suite overlooking a tranquil nature preserve, complete with a dreamy ensuite & boasting a Super shower w/rainfall shower head + a spacious closet. Outside, enjoy the convenience of a low-maintenance yard + easy access to a common green space across the street. With extra parking and a widened pavered driveway, hosting friends and family is a breeze! WOW- wait until you see all the incredible amenities Shearwater has to offer. Welcome home! Shearwater amenities are second to none including a recreation pool, lap pool, water slide, lazy river, clubhouse with refreshments, meeting rooms, state of the art fitness center, 4 lighted tennis courts, numerous green spaces, two dog parks, 15 miles of trails, and a kayak launch! Close to shopping, dining, great schools, and more!!! An additional entrance will be constructed at south end of neighborhood along with a new K-8 School!
- Type:
- Single Family
- Sq.Ft.:
- n/a
- Status:
- Active
- Beds:
- 5
- Lot size:
- 0.51 Acres
- Year built:
- 2016
- Baths:
- 4.00
- MLS#:
- 2018951
- Subdivision:
- Arbor Mill
ADDITIONAL INFORMATION
Bypass the waitlist and construction delays of new builds! Nestled in the desirable St. Johns County community of Arbor Mill, this stunning home offers the perfect blend of space, functionality, and move-in-ready bliss. This sprawling 3,865 sq ft home offers unparalleled space and design, boasting 5 bedrooms, 3.5 baths, a dedicated home office, and an entertainer's dream kitchen. The gourmet kitchen seamlessly flows into the family room, creating a light-filled haven for gatherings. A formal dining room offers additional flexibility, while a 3-car garage provides ample storage. The exquisite details of this home make the difference. Step inside and discover a symphony of unique touches. A dramatic double staircase with a catwalk makes a statement, while 19-foot ceilings in the family room add a sense of grandeur. Glass doors bathe the home in natural light, revealing breathtaking water views. Prepare to be wowed by the gourmet kitchen, featuring a sprawling island, a designer backsplash, a gas stove with a pot filler, and a built-in wall oven with microwave. A butler's pantry offers additional storage. The spa-like master bath provides a luxurious retreat with a two person soaking tub, a walk-in shower with multiple showerheads, and a frameless glass enclosure. This home is ready for you to unpack and relax; no need to deal with costly landscaping, fencing, or pool installation. Resort-style living awaits. Unwind in your own private oasis with a sparkling heated saltwater pool, perfect for year-round enjoyment. All this sits on a spacious, fenced half-acre lot, providing ample room for relaxation and play. Enjoy the charm of a mature neighborhood with amenities you can use now, without the burden of high CDD fees! Take a dip in the zero-entry community pool, complete with a playful water feature. Gather with friends by the cozy firepit, perfect for creating lasting memories. Challenge your neighbors to a match on the tennis court, or explore the ample green spaces for outdoor activities. Let your furry friend loose in the dedicated dog park. This community even offers RV and boat storage for an additional fee. Arbor Mill offers the best of both worlds: tranquility and convenience. Enjoy proximity to the World Golf Village's shops, restaurants, and championship courses. The St. Johns River and pristine beaches are just a short drive away, while both Jacksonville and St. Augustine are easily accessible.
- Type:
- Single Family
- Sq.Ft.:
- n/a
- Status:
- Active
- Beds:
- 3
- Year built:
- 2018
- Baths:
- 2.00
- MLS#:
- 1259028
- Subdivision:
- Windward Ranch
ADDITIONAL INFORMATION
Lennar Homes, Elan, 3 Bed, 2 Bath, and 2 car garage. Quartz kitchen counter tops, 42'' cabinets, stainless steel appliances (gas stove, dishwasher, microwave, and refrigerator), washer & gas-dryer, ceramic wood tile in main areas and extended into living/dining/halls, tankless water heater, screened lanai, window blinds throughout, sprinkler system, and pavered driveway. ''Take advantage of $2500 lender credit when working with preferred lender!''
- Type:
- Single Family
- Sq.Ft.:
- 2,262
- Status:
- Active
- Beds:
- 4
- Lot size:
- 0.21 Acres
- Year built:
- 2019
- Baths:
- 2.00
- MLS#:
- FC299762
- Subdivision:
- Arbor Mill Ph 1
ADDITIONAL INFORMATION
This 4 bdrm, 2 bath, 2262 sq.ft. home in Arbor Mill, is located minutes from WGV, A-rated schools, shopping, and dining. Upon entering this home, notice the beautiful features, including arched doorways, crown molding and 5'' baseboards & updated fixtures. You will love the large open living area with beautiful built-ins. The gourmet kitchen offers stainless steel appliances, a gas range top, wall oven/microwave and walk-in pantry. The primary bedroom with new luxury carpeting leads to the ensuite bath with a frameless tiled shower and soaking tub. You will love the recently added large custom designed closet! A power storm screen was added to the lanai and the fenced in backyard was transformed with lush landscaping, a new paver patio and pergola. Enjoy the large community pool, playground and inquire about onsite boat/RV storage! Low HOA fees and no CDD are a plus!
- Type:
- Condo
- Sq.Ft.:
- n/a
- Status:
- Active
- Beds:
- 2
- Year built:
- 2004
- Baths:
- 2.00
- MLS#:
- 2018715
- Subdivision:
- Wgv King Andbear
ADDITIONAL INFORMATION
Snow bird or Investors Delight! Luxurious 2 bedroom condo with a separate lockout that can be utilized as an in law apartment, private suite or short term rental!! The second bedroom has it's own kitchenette, sink, refrigerator and coffee bar. Beautifully furnished in a fantastic location with pool and lagoon in Luxurious Laterra! All furniture is included. This unit has excellent rental and AirBnB history with earnings at $50k for 2023. Rent it out as a 2 bedroom or two separate units to maximize your income. Talk about Resort living at it's finest. Located in a gated community in The King and The Bear, it is located within the prestigious King and Bear Golf Course, resort and Olympic pools, New Million dollar fitness center, tennis and pickle ball courts, playground, basketball courts, a 24/7 security gate, clubhouse and brand new restaurant. Unit has BRAND NEW AC and AC Handler and BRAND NEW Water Heater, all BRAND NEW appliances.
- Type:
- Single Family
- Sq.Ft.:
- n/a
- Status:
- Active
- Beds:
- 3
- Lot size:
- 0.23 Acres
- Year built:
- 2024
- Baths:
- 2.00
- MLS#:
- 2018300
- Subdivision:
- Silver Landing
ADDITIONAL INFORMATION
One of our newest plan, The Eliza is under construction in Silver Landing in Silverleaf is READY NOW on a gorgeous preserve homesite. This home has 3 Bedrooms and 2 Baths, large Flex Room, Mud Room and Walk in Pantry, 3 car plus storage Garage, 10' ceilings, 8' doors, and more. Some of the structural options include covered Lanai with extended patio, Owner Suite with sitting room and extended shower and more. Gourmet Kitchen with double wall ovens and built in gas cooktop. Walk in closets for all bedrooms and TONS of storage throughout. Riverside Homes include gas appliances, tankless water heater, paver driveway and lead walk, structured wiring and surround sound pre-wire. The floor plan is in the documents. Modern and bright interior design. Beautiful and large back yard with wooded preserve behind.
- Type:
- Single Family
- Sq.Ft.:
- n/a
- Status:
- Active
- Beds:
- 3
- Year built:
- 2004
- Baths:
- 2.00
- MLS#:
- 2018297
- Subdivision:
- Stonehurst Plantation
ADDITIONAL INFORMATION
This beautiful home is situated in a family-friendly neighborhood, zoned for A-rated schools and in close proximity to an abundance of shopping and restaurants with NO CDD fees! This home features wood-look porcelain tile throughout main areas and blended plush carpet with extra padding in bedrooms. Recent upgrades include a 2021 ROOF, updated Guest Bath, added storage shed, insulated and AC'd garage and a backyard pergola. Enjoy your coffee on your back patio admiring your vast preserve lot! All appliance convey! The neighborhood amenities house plenty of room and activities for entertaining.
- Type:
- Townhouse
- Sq.Ft.:
- n/a
- Status:
- Active
- Beds:
- 3
- Year built:
- 2024
- Baths:
- 2.00
- MLS#:
- 2018217
- Subdivision:
- Shearwater
ADDITIONAL INFORMATION
Ready in OCTOBER 2024! Lennar Townhomes, Osprey floor plan, 3 Bed, 2 Bath and two car garage. End Unit. Everything's Included® features: White Quartz counter tops, 42� cabinets, Frigidaire® stainless steel appliances (range, dishwasher, microwave, and refrigerator), ceramic wood tile in all wet areas and extended into the living/dining and halls, Quartz vanities, water heater, pre-screened lanai, window blinds throughout, sprinkler system, and pavered driveway. 1 year builder warranty, dedicated customer service program and 24-hour emergency service.
- Type:
- Single Family
- Sq.Ft.:
- n/a
- Status:
- Active
- Beds:
- 5
- Lot size:
- 0.29 Acres
- Year built:
- 2022
- Baths:
- 4.00
- MLS#:
- 2017804
- Subdivision:
- Trailmark
ADDITIONAL INFORMATION
This custom home in Trailmark subdivision, Saint Augustine, Florida, offers an incredible living experience with its beautiful design and numerous upgrades. Built in 2022, this 5-bedroom, 4-bathroom home boasts custom features throughout, including higher ceilings, paint, appliances, a spacious kitchen, and tray ceilings. Upon entering through the 8' Double Opaque Glass Front Door, you'll be greeted by a breathtaking grand hardwood staircase adorned with wrought iron banisters. The first floor features the owner's suite along with three other bedrooms, all showcasing beautiful porcelain tile flooring. Additionally, there are two separate dining areas, a grand sunroom with built-ins and surround sound, and exquisite woodwork throughout the home. The second floor, loft area, includes a young/adult suite with its own bathroom and a generous bonus/sitting area for complete privacy. The chef's kitchen is equipped with a large custom island and upgraded appliances, perfect for culinary enthusiasts. Outside, the home features pavers in both the front and back yard areas, providing elegant outdoor spaces for gathering and relaxation. With numerous updates and custom features, this home truly offers the opportunity to make it your own "Home Sweet Home." For more details on the upgrades, please refer to the list provided in the document section. Don't miss out on this opportunity - schedule your appointment soon to view this incredible property.
$1,099,000
534 Glenneyre Circle St Augustine, FL 32092
- Type:
- Single Family
- Sq.Ft.:
- n/a
- Status:
- Active
- Beds:
- 5
- Lot size:
- 0.25 Acres
- Year built:
- 2022
- Baths:
- 4.00
- MLS#:
- 2018064
- Subdivision:
- Shearwater
ADDITIONAL INFORMATION
There is no need to wait for new construction. This remarkable custom built home is now ready for its new owners. Nested within the secure confines of the gated section in this splendid neighborhood, this residence promises a lifestyle of laid back tranquility. As you enter through the sweeping paved porch, into the grand foyer, you will note the hardwood floor and abundance of natural lighting. Imagine the enjoyment your family and guests will feel in this meticulously upgraded home. The flow plan seemingly connects indoor and outdoor living spaces with a beautiful wood burning fire place outside to provide the perfect backdrop for entertaining. Just over the breakfast bar is the gourmet kitchen boasting large quartz countertops and upgraded soft close cabinets. Enjoy the spacious bonus room upstairs currently being used as a family theater with ceiling speakers. Bonus room includes tv screen approx 130", 5 mounted ceiling speakers, Surround sound system wiring, projector, back patio fire place, 4 mounted speakers, tv on swivel mount
- Type:
- Condo
- Sq.Ft.:
- n/a
- Status:
- Active
- Beds:
- 1
- Year built:
- 2005
- Baths:
- 1.00
- MLS#:
- 2018075
- Subdivision:
- Wgv Laterra Condo
ADDITIONAL INFORMATION
Gorgeous 1BR/1BA top-floor Laterra condominium in prestigious King & Bear, World Golf Village. Resort style living awaits! Updated condominium features wood-look flooring throughout, updated kitchen w/ white cabinetry, new stainless appliances, and fresh paint! High ceilings create a spacious feel and private balcony offers relaxing water to preserve view. Community offers security w/ gated entry and unrivaled amenities: Championship golf, multiple pools, hot tub, tennis, pickleball, basketball, dog park and on-site 9000 sqft spa and salon. Home makes a great primary residence, second home or investment opportunity.
Open House:
Friday, 5/31 10:00-5:00PM
- Type:
- Single Family
- Sq.Ft.:
- n/a
- Status:
- Active
- Beds:
- 4
- Lot size:
- 0.22 Acres
- Year built:
- 2024
- Baths:
- 3.00
- MLS#:
- 2018031
- Subdivision:
- Trailmark
ADDITIONAL INFORMATION
The gorgeous St. George plan blends functionality with multiple luxurious spaces fit for any resident. Highlights include a private, yet expansive main-level owner's suite, open living area with plenty of options and upgrades, a large flex room and guest suite on the main level. The second level provides plenty of opportunity as well, with multiple bedrooms, a large game room, and both additional bedroom and media room options. The rear covered porch is the perfect place to relax and enjoy countless Floridian evenings. Price does not include design center options. You may have a small window to come in and select your own interior colors, so call us today for details!
Open House:
Friday, 5/31 10:00-5:00PM
- Type:
- Single Family
- Sq.Ft.:
- n/a
- Status:
- Active
- Beds:
- 4
- Lot size:
- 0.34 Acres
- Year built:
- 2024
- Baths:
- 3.00
- MLS#:
- 2018050
- Subdivision:
- Trailmark
ADDITIONAL INFORMATION
Residents will love calling the Palmetto home, an intricately-designed ranch plan. Upon entry, visitors will immediately be drawn to the open living area, highlighted by a large kitchen with great views of the family room and expansive morning room. The luxurious owner's suite is tucked away privately, connected to an impressive owner's suite bath and spacious walk-in closet. A flex room and multiple additional bedrooms are hosted on the main level. The optional second level provides a versatile game room space, as well as an additional bedroom and bath. Price does not include design center options. You may have a small window to come in and select your own interior colors, so call us today for details! Photos are samples only. Colors and options will vary.
- Type:
- Single Family
- Sq.Ft.:
- n/a
- Status:
- Active
- Beds:
- 4
- Lot size:
- 0.48 Acres
- Year built:
- 2022
- Baths:
- 3.00
- MLS#:
- 2018046
- Subdivision:
- Silver Landing
ADDITIONAL INFORMATION
Our Hamilton with Bonus MODEL NOW FOR SALE in Silver Landing on a gorgeous very large almost 1/2 acre water homesite. This home features 4 bedrooms, 3 baths, study, loft, bonus and 3 car plus cart garage. Amazing structural options include tray ceiling with tongue and groove and cove molding, mud bench, owner suite with sitting room and extra windows, family room with huge 12' slider, extended lanai with pavers, golf cart charging circuit, chef's kitchen with double ovens, microwave drawer, 36'' gas cooktop and so much more! Washer, dryer, refrigerator and designer lighting package all convey. Custom interior trim package and designer wallpaper. Fully insulated garage. Riverside Homes include gas appliances, tankless water heater, paver driveway and lead walk, structured wiring and surround sound. The floor plan is in the documents. See photos!
Andrea Conner, License #BK3437731, Xome Inc., License #1043756, AndreaD.Conner@Xome.com, 844-400-9663, 750 State Highway 121 Bypass, Suite 100, Lewisville, TX 75067

IDX information is provided exclusively for consumers' personal, non-commercial use and may not be used for any purpose other than to identify prospective properties consumers may be interested in purchasing, and that the data is deemed reliable by is not guaranteed accurate by the MLS. Copyright 2024, St Augustine Board of Realtors. All rights reserved.

| All listing information is deemed reliable but not guaranteed and should be independently verified through personal inspection by appropriate professionals. Listings displayed on this website may be subject to prior sale or removal from sale; availability of any listing should always be independently verified. Listing information is provided for consumer personal, non-commercial use, solely to identify potential properties for potential purchase; all other use is strictly prohibited and may violate relevant federal and state law. Copyright 2024, My Florida Regional MLS DBA Stellar MLS. |
Saint Augustine Real Estate
The median home value in Saint Augustine, FL is $266,100. This is lower than the county median home value of $313,100. The national median home value is $219,700. The average price of homes sold in Saint Augustine, FL is $266,100. Approximately 65.17% of Saint Augustine homes are owned, compared to 22.19% rented, while 12.64% are vacant. Saint Augustine real estate listings include condos, townhomes, and single family homes for sale. Commercial properties are also available. If you see a property you’re interested in, contact a Saint Augustine real estate agent to arrange a tour today!
Saint Augustine, Florida 32092 has a population of 104,536. Saint Augustine 32092 is less family-centric than the surrounding county with 28.86% of the households containing married families with children. The county average for households married with children is 33.67%.
The median household income in Saint Augustine, Florida 32092 is $64,163. The median household income for the surrounding county is $73,640 compared to the national median of $57,652. The median age of people living in Saint Augustine 32092 is 42.7 years.
Saint Augustine Weather
The average high temperature in July is 90.7 degrees, with an average low temperature in January of 45.28 degrees. The average rainfall is approximately 50.45 inches per year, with 0 inches of snow per year.
