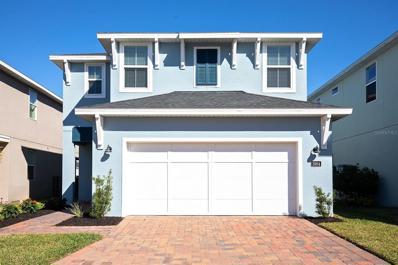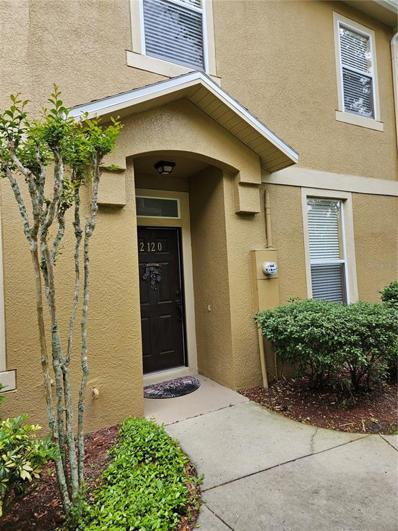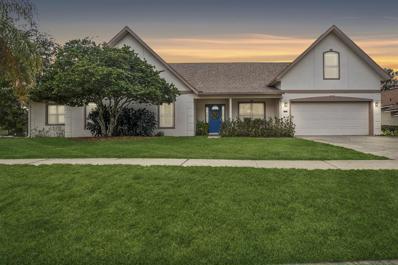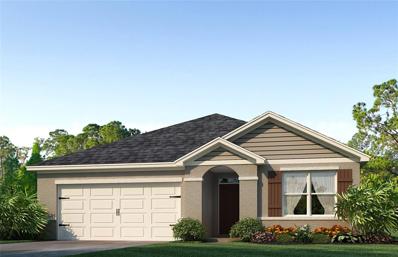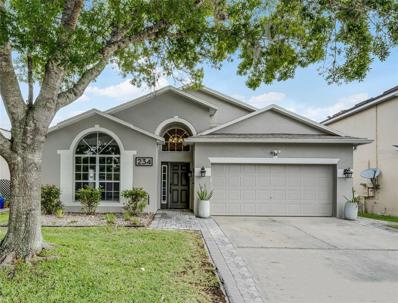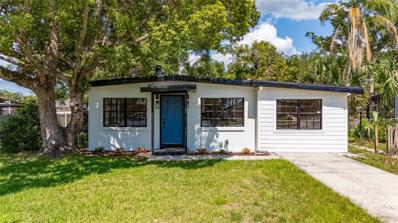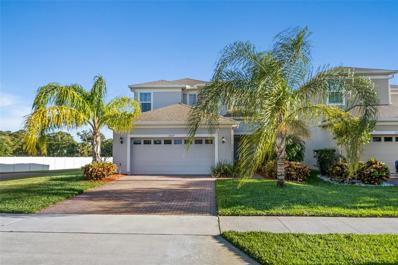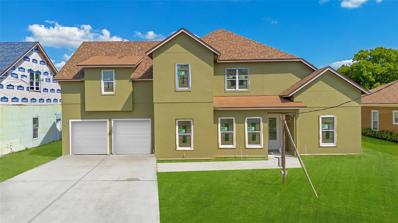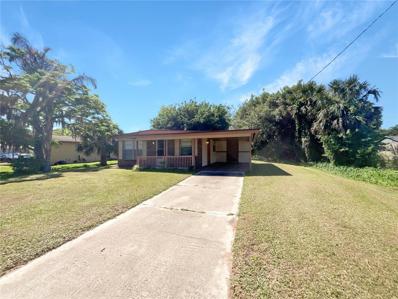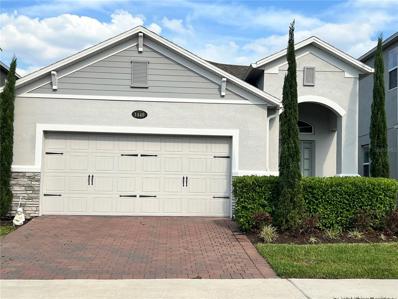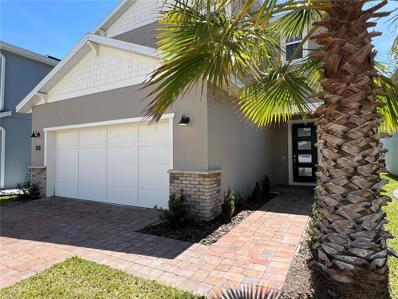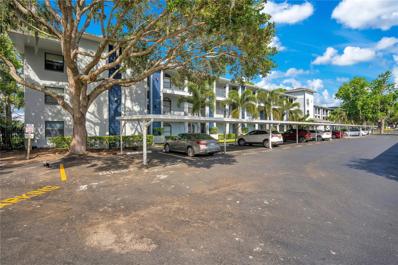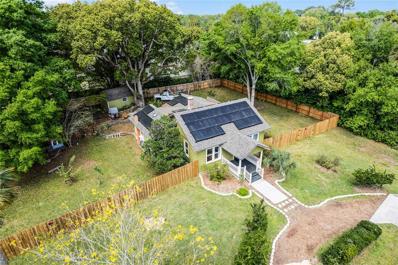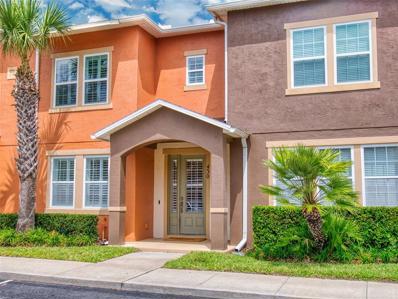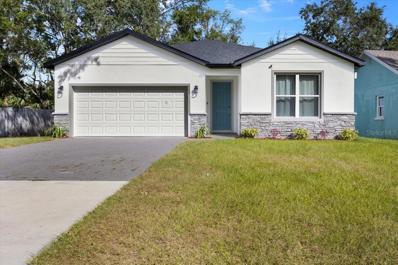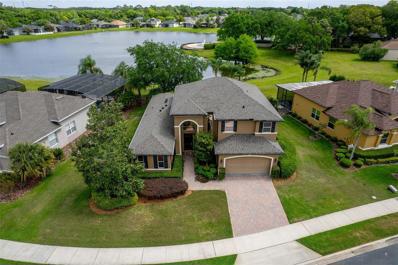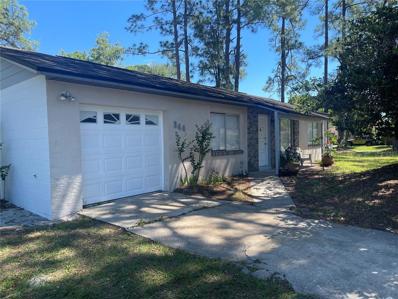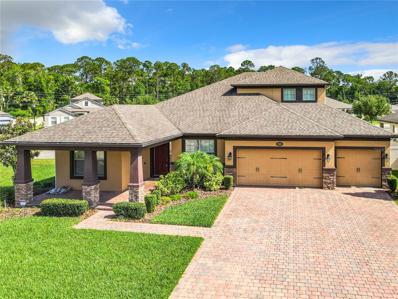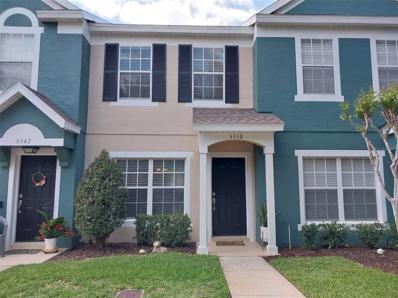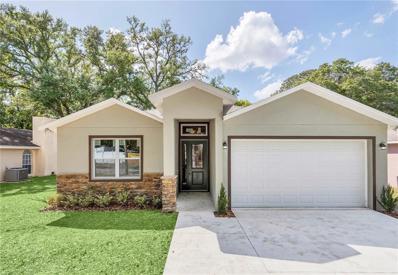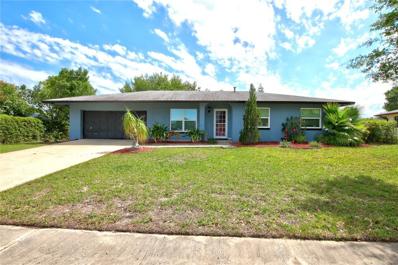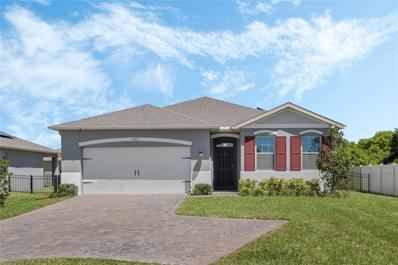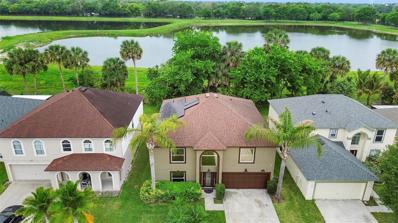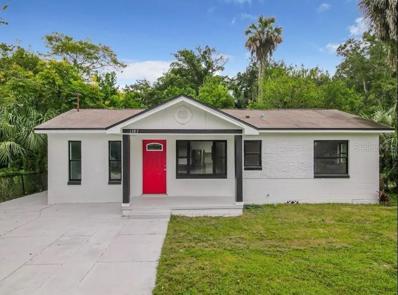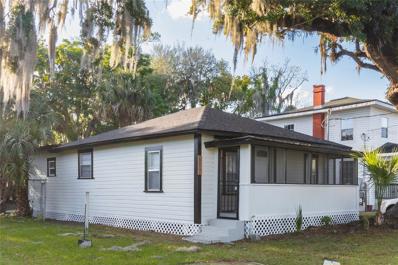Sanford FL Homes for Sale
- Type:
- Single Family
- Sq.Ft.:
- 2,244
- Status:
- Active
- Beds:
- 3
- Lot size:
- 0.1 Acres
- Year built:
- 2021
- Baths:
- 3.00
- MLS#:
- O6192144
- Subdivision:
- Parkview Place
ADDITIONAL INFORMATION
DON'T WAIT! HUGE PRICE IMPROVEMENT! Experience this sensational 2021 built home at an UNBEATABLE VALUE for savvy buyers! This gorgeous home is tucked away in a quiet cul-de-sac in the Gated, Toll Brothers-built community of Parkview Place. Enjoy your morning coffee from the Covered Lanai gazing out to picturesque WATER VIEW, with no rear neighbors! The 1st Floor Den with double doors offers the perfect flex-space (exercise room, home office, etc) for whatever your needs may be. The Open Floor Plan is filled with Natural Light and boasts over $75,000 in upgrades and finishes including Luxury Vinyl Plank Floors and 5 1/4" baseboards on the first floor! Additional quality upgrades include: 42" Soft Close Cabinets, modern brushed brass hardware, Quartz countertops, Herringbone pattern tile backsplash and stainless steel appliances make this kitchen magazine worthy! All 3 Bedrooms and the Loft are nestled upstairs on the 2nd Floor providing a peaceful retreat. In the expansive primary bedroom you'll love the 2 spacious walk-in closets with the larger closet already equipped with custom built-ins for your whole wardrobe and shoe collection! Situated in an up and coming pocket of Sanford, this home is centrally located to the Orlando Sanford International Airport, top-rated Seminole County Schools including the Galileo School for Gifted Learning and historical downtown Sanford. With convenient access to Hwy 417 and the all new modern 2-story Publix - the area offers an unparalleled blend of modern luxury and urban convenience, perfect for young families or dynamic professionals seeking the quintessential lifestyle in a developing area. HURRY, come experience contemporary living at its finest!
- Type:
- Townhouse
- Sq.Ft.:
- 1,530
- Status:
- Active
- Beds:
- 3
- Lot size:
- 0.03 Acres
- Year built:
- 2006
- Baths:
- 3.00
- MLS#:
- O6191864
- Subdivision:
- Magnolia Club
ADDITIONAL INFORMATION
Come see this beautiful, very clean, well-maintained Townhome in the gated community of Magnolia Club. The community is tucked out of the way of everyday life. The home has a welcome home feeling, decorated with earth tones throughout. This is a great starter home for a young family, retiree, or second home. The proximity of this home is close to shopping, restaurants, beaches, sport center, and State College. Seminole County has all the great schools. When you come in the private corner unit's front door or through the spacious double car garage into the home, you see a welcoming, high ceiling, open floor plan, great for entertaining, large kitchen with an eat at countertop, and an eating space by the window, lots of storage in the 42" cabinets, lots of counter space for prepping, and all SS appliances. Windows have custom drapery and 2" faux blinds. The laundry room includes a washer, dryer and lots of shelving. All the bedrooms are upstairs, all have ceiling fans, and the Primary suite has dual sinks, large walk-in shower, with a large linen closet. The LR and DR combo has a slider leading out to your own patio with views of a mature wooded area and pond giving you more privacy, peace and tranquility. This home has not been used much over the years, as it was a vacation getaway for the owners. There is no work to be done, it is MOVE IN READY! Come see and feel your new home.
$650,000
169 Overoaks Place Sanford, FL 32771
- Type:
- Single Family
- Sq.Ft.:
- 2,701
- Status:
- Active
- Beds:
- 4
- Lot size:
- 0.37 Acres
- Year built:
- 2004
- Baths:
- 3.00
- MLS#:
- O6188171
- Subdivision:
- Westlake Estates
ADDITIONAL INFORMATION
Welcome home to the gated community of Terra Bella in Sanford! Situated on a tranquil culdesac, this custom built 4-bedroom, 3-bathroom home provides a peaceful retreat with pond views from your rear windows and screened patio. As you pass through the front door and foyer, you will enter the spacious living room with large windows offering tons of natural light. The dining room is just to the right featuring glass pocket doors, creating a separate space yet allowing the light to flow. The heart of the home is the spacious kitchen complete with many cabinets, an island, stone counters, stainless appliances, a walk-in pantry and a large breakfast nook. The large primary bedroom is located on the opposite end of the home with two walk in closets and an en suite bathroom with double vanities, a water closet and a shower. Two additional bedrooms and another full bathroom are also located on the first floor. Take the stairs to the second floor for the 4th bedroom suite (or bonus room) complete with multiple walk in closets, a large bedroom, seating area (perfect for a couch and TV or exercise equipment) and a full bathroom. Step out on your extended patio to enjoy the Florida lifestyle. Whether you're watching the sun set, dining alfresco or fishing in the pond out back, you'll enjoy all this home has to offer! In addition to the two car garage with utility sink, there is a separate WORKSHOP with its own exterior entrance which pull down access to the attic where there is a a very large amount of storage space. Pride of ownership is evident throughout the residence. Conveniently located to I-4 and highway 46, you can get where you want to go in minutes -- downtown Sanford, Lake Mary, Mount Dora -- or take a 45 minute drive to New Smyrna Beach or the Orlando theme parks. Don't miss your opportunity to tour this home and make it your own.
- Type:
- Single Family
- Sq.Ft.:
- 1,672
- Status:
- Active
- Beds:
- 3
- Lot size:
- 0.17 Acres
- Year built:
- 2024
- Baths:
- 2.00
- MLS#:
- O6193279
- Subdivision:
- Concorde Ph 1
ADDITIONAL INFORMATION
Under Construction. Concorde presents the Aria. This all concrete block constructed, one-story layout optimizes living space with an open concept kitchen overlooking the living area, dining room, and covered lanai. Entertaining is a breeze, as this popular single-family home features a spacious kitchen, a dining area towards the front of the home and a spacious pantry for extra storage. This community has upgraded stainless steel appliances, making cooking a piece of cake. Bedroom one, located at the back of the home for privacy, has an en suite bathroom that features a double vanity sink with a walk-in shower. Two additional bedrooms share a second bathroom. This home also features a nice laundry room space with privacy doors. Like all homes in Concorde, the Aria includes a Home is Connected smart home technology package which allows you to control your home with your smart device while near or away. *Photos are of similar model but not that of exact house. Pictures, photographs, colors, features, and sizes are for illustration purposes only and will vary from the homes as built. Home and community information including pricing, included features, terms, availability and amenities are subject to change and prior sale at any time without notice or obligation. Please note that no representations or warranties are made regarding school districts or school assignments; you should conduct your own investigation regarding current and future schools and school boundaries.*
$429,000
234 Friesian Way Sanford, FL 32773
- Type:
- Single Family
- Sq.Ft.:
- 1,955
- Status:
- Active
- Beds:
- 4
- Lot size:
- 0.11 Acres
- Year built:
- 2002
- Baths:
- 2.00
- MLS#:
- O6191983
- Subdivision:
- Bakers Crossing Ph 1
ADDITIONAL INFORMATION
Beautiful and well-maintained home, located in the much sought after gated community of Baker's Crossing. Just minutes away from Sanford Historic district, Riverwalk and Sanford International Airport. As you enter the home you immediately recognize the ample lighting in the large family room, The kitchen has a large island which is perfect for entertaining family and guests. The kitchen has counter tops, stainless steel appliance, soft close drawers and farm style sink with disposal. This home boosts high ceilings and an open floor plan. Engineered wood flooring in the common areas and new carpet in the spacious newly painted bedrooms. The Primary bedroom boasts a large sitting area perfect for a study of relaxing area. The Exterior and Interior has a fresh coat of paint. The solar panels which were installed in 2020 dramatically reduce your power bill and are transferable with the sale of the home. Enjoy beautiful sunsets on your back patio with its lush green grass. Just around the corner is the community pool with covered area, lake and playground. This is a must see.
- Type:
- Single Family
- Sq.Ft.:
- 1,236
- Status:
- Active
- Beds:
- 3
- Lot size:
- 0.3 Acres
- Year built:
- 1957
- Baths:
- 2.00
- MLS#:
- S5102495
- Subdivision:
- Pine Heights
ADDITIONAL INFORMATION
One or more photo(s) has been virtually staged. Come and see this beauty! No cost was spared to substantially remodel this 3-bedroom 2-bathroom situated on this double lot with direct access from the back street to leave your boat or jetski! Located within Close Proximity of the Historic Downtown Sanford near Entertainment Restaurants, Galleries, Shops, Breweries, and the Marina. Golf Cart and Bike Friendly Location The Light Filled Living Room with Decorative Fireplace, Featuring a Front Bedroom and a Back Bedroom Boasting a Study/Den Space—an Ideal Escape for Work or Leisure with direct access to the patio. Both bathrooms are completely remodeled one has a tub with a beautiful Sink and the other Walk-In Shower that has a Touch of vintage but modern Charm. The Kitchen Boasts White Cabinetry, Under and Above Cabinetry. This Could Be the Home You've Been Waiting For. .. Come Create Your Own Memories!
$499,999
2669 Flicker Cove Sanford, FL 32773
- Type:
- Single Family
- Sq.Ft.:
- 2,402
- Status:
- Active
- Beds:
- 4
- Lot size:
- 0.12 Acres
- Year built:
- 2019
- Baths:
- 3.00
- MLS#:
- O6193057
- Subdivision:
- Wyndham Preserve
ADDITIONAL INFORMATION
Don't miss this Stunning 4 bedroom/3 full bathrooms and a Bonus room! As you enter the home, notice the gorgeous modern metal staircase and beautiful 24" x 24" Porcelain tile all throughout the main floor. Kitchen has 42" cabinets with stainless steel appliances and quartz countertops. The kitchen island has bar seating and is open to the dining room and living room. Downstairs bedroom is currently being used as an office with glass double doors . The 3 remaining bedrooms are upstairs with a spacious Bonus room-perfect for a 2nd living space or Game room! Recessed lighting throughout the home. All the bathrooms have raised countertops. This home with a brick paved driveway is located at the end of the street with a pretty water view from your back patio, so no rear or side neighbors! Conveniently located to Sanford Int'l Airport, shopping, SR 417, Bombay Sports Complex and a short ride to the beaches! Make your appointment to come take a look today! Kitchen refrigerator does not convey and will be replaced with garage refrigerator. Living room chandelier and curtains do not convey.
$699,500
1929 Sipes Avenue Sanford, FL 32771
- Type:
- Single Family
- Sq.Ft.:
- 3,272
- Status:
- Active
- Beds:
- 5
- Lot size:
- 0.33 Acres
- Year built:
- 2024
- Baths:
- 4.00
- MLS#:
- O6191241
- Subdivision:
- Sipes Fehr
ADDITIONAL INFORMATION
Under Construction. NEW HOME OFFERS YOU 3 LIFESTYLE OPTIONS: Luxury Estate-Luxury Living with In-Law Suite-Luxury Living with Rental Income. Cutting-edge custom builder is releasing a one-of-a-kind residence on a large home site in the growing Sanford area. Standard features include a spacious open design, high ceilings, a large kitchen with a bar that opens to the breakfast and family rooms, an extra large owners suite, beautiful cabinetry and fixtures, a spacious cover lanai, a large back yard, 2 car garage, and NO HOA. This beautiful and spacious 3,272 SF home allows the new owner 3 Creative Living Options. 5 Bedroom 4 Bathroom luxury residence with Huge Great Room-Game Room Combo with full kitchen 3 Bedroom 2 Bathroom Luxury residence with 2 Bedroom 2 Bath In-Law Suite with separate exterior entrance 3 Bedroom 2 Bathroom Luxury residence with 2 Bedroom 2 Bath Rental Unit or Airbnb Rental with separate entrance This custom-crafted residence is in the final stages of construction and FOR A LIMITED TIME IS AVAILABLE AT AN UNBELIEVALBE PRE-BUILT PRICE OF $699,500.
$238,000
2601 E 20th Street Sanford, FL 32771
- Type:
- Single Family
- Sq.Ft.:
- 960
- Status:
- Active
- Beds:
- 3
- Lot size:
- 0.19 Acres
- Year built:
- 1970
- Baths:
- 2.00
- MLS#:
- O6192979
- Subdivision:
- Thomas 2nd Add To Midway
ADDITIONAL INFORMATION
One or more photo(s) has been virtually staged. Welcome to this stunning property featuring a natural color palette that creates a harmonious and serene atmosphere throughout. The spacious layout offers other rooms for flexible living space, whether it's for a home office, workout area, or quarters. The primary bathroom boasts good under sink storage, providing ample space to keep your essentials organized and easily accessible. Don't miss the opportunity to own this beautiful home that offers both style and functionality.
$470,000
1449 Paget Cove Sanford, FL 32771
- Type:
- Single Family
- Sq.Ft.:
- 1,610
- Status:
- Active
- Beds:
- 3
- Lot size:
- 0.14 Acres
- Year built:
- 2020
- Baths:
- 2.00
- MLS#:
- S5102406
- Subdivision:
- Estuary At St Johns
ADDITIONAL INFORMATION
Welcome to your dream home in a gated community of Estuary at St. Johns! This exquisite 3-bedroom, 2-bathroom residence boasts a split and open floor plan, offering both elegance and comfort.Step into the heart of the home, where a stunning kitchen awaits, complete with 42" white cabinets, quartz countertops and stainless steel appliances. The spacious island comfortably seats four and serves as the perfect gathering spot for friends and family.Enjoy the seamless flow into the great room, flooded with natural light from the many windows. Retreat to the spacious master bedroom with its own luxurious bathroom, providing a serene sanctuary after a long day.Outside, the beauty continues with a beautiful back porch, perfect for savoring morning coffee or evening sunsets.Don't miss the opportunity to make this meticulously maintained home yours. Schedule your showing today and experience the epitome of upscale living in the Estuary at St. Johns community! HOA covers Landscaping !!
- Type:
- Single Family
- Sq.Ft.:
- 2,237
- Status:
- Active
- Beds:
- 3
- Lot size:
- 0.1 Acres
- Year built:
- 2021
- Baths:
- 3.00
- MLS#:
- O6192543
- Subdivision:
- Parkview Place
ADDITIONAL INFORMATION
One or more photo(s) has been virtually staged. Step into the vibe of your new home in the relaxed and secluded neighborhood of Parkview Place. Grand ceilings, open floor plan, covered lanai, and multiple living spaces create an atmosphere of comfort and abundance when dwelling in this home. Modern design choices in the kitchen (marble backsplash, 42” maple cabinets, expanded quartz island) will appeal to discerning buyers looking for a substantial place to gather, entertain, and be a part of the fun in the adjoining dining/living spaces. Upon entry, you’ll be impressed by the engineered hardwood floors on main level, expansive ceiling height, and natural light flowing through your upgraded sliders. Intuitive home design provides a den/office on first floor, powder room, large loft, upstairs laundry, one-touch lighting, dual sinks and walk-in closet for primary suite. The easy layout is perfect for first-time homebuyers and plenty of room for growing families. This small yet intimate gated community conveys a sense of calm and tranquility for its residents. The well-appointed community pool affords residents and their guests a place to cool off, without the hassle of testing for chemicals, fishing out leaves, or cleaning filters. There is a nice shaded playground steps from your front door as well. The proximity to downtown Sanford and the marina is great. Just a short drive to Lake Mary and a brand new Publix is just 3 minutes away. Lastly, this impressive build is just three years old, granting the next owner years of maintenance-free living on the horizon.
- Type:
- Condo
- Sq.Ft.:
- 960
- Status:
- Active
- Beds:
- 2
- Lot size:
- 0.01 Acres
- Year built:
- 1989
- Baths:
- 2.00
- MLS#:
- O6193019
- Subdivision:
- Northlake Village Condo 8
ADDITIONAL INFORMATION
Charming 2BR/2BA Waterfront Condo in Sanford, FL with Ample Amenities! This delightful 2-bedroom, 2-bathroom condo offers serene water views of Lake Minnie from your screened in porch. Situated on the first floor, this property combines convenience and comfort, making it an ideal residence for anyone looking for a peaceful retreat. A charming fireplace serves as the focal point in the living area, creating a warm and inviting atmosphere. Dive into the community pool, utilize the clubhouse for gatherings or events, stay fit and active in the on-site gym, tennis, and racquetball courts. Centrally located, this condo is just moments away from local dining, shopping, and entertainment options, offering convenience and accessibility. The entire condo has been freshly painted and is equipped with private washer/dryer hookups. Don’t miss out on the opportunity to make this beautiful waterfront condo your new home.
- Type:
- Single Family
- Sq.Ft.:
- 1,592
- Status:
- Active
- Beds:
- 3
- Lot size:
- 0.4 Acres
- Year built:
- 1919
- Baths:
- 2.00
- MLS#:
- O6191946
- Subdivision:
- Sanford Town Of
ADDITIONAL INFORMATION
Welcome to this one of a kind historic renovated 1919 bungalow style gem home which has been brought into the 21st Century! This home is a warm and inviting comfortable oasis on the edge of the charming Sanford Historic District, without the historic zoning requirements, and bring your golf cart! When you walk into this home from the southern style porch which features safety rails, you will notice lots of natural light and you are greeted with the living room/family room combo with original hardwood floors, hand restored trim and sights to the kitchen with waterfall granite counter tops, updated Kitchen-Aid appliances, and large drop-in sink with updated faucet. Behind the kitchen is a fully redone sunroom with a large granite countertop desk and a view of the back yard through plantation shutters which are featured throughout the home. The primary bedroom features a full walk-in closet with built-in features, and the bathrooms have been fully updated with modern tiles creating an elegant ambiance, with a clean and luxurious feel. The insulated attic is easily accessible with a new safety ladder and electrical access. The backyard is fully enclosed with a 6 ft privacy fence with a double gate access on each side with alley access. The backyard features marvelous mature trees and generous amount of open space. Included in the backyard is a large deck with a Jacuzzi with a new control panel which has been meticulously maintained to last, and an outside shower for rinsing. In addition, there is an artistic studio in the private secured backyard with a fully wired separate electrical panel. Featuring a new 2022 shingle roof, new foundation, solar panels, new electrical throughout, fresh paint, new plumbing, and a 2019 water heater. This calming retreat is on 4 lots (0.40 acres) with ample room to create your own garden, storage of a boat or other off-road toys. This home has beautiful artistic elements and many more things to discover, so schedule your tour today! Located near SR 17-92, you can easily get to the updated 417 or I-4. The solar system is 13.6 kW DC with a transferable 30-year system warranty with an estimated production of ~15 kWh per year, the loan is assumable, and more documentation is available upon request. Included in the attachments is a 4-Point inspection accessible through the MLS.
- Type:
- Townhouse
- Sq.Ft.:
- 1,912
- Status:
- Active
- Beds:
- 2
- Lot size:
- 0.06 Acres
- Year built:
- 2011
- Baths:
- 3.00
- MLS#:
- O6190617
- Subdivision:
- Savannah Park
ADDITIONAL INFORMATION
Just STUNNING! Enjoy the Sanford lifestyle in this fabulous 2 bedroom w/bonus/office and 2 1/2 bath. Great LOCATION in Savanah Park, this gorgeous home has loads of UPGRADES and remodels! Enter your grand foyer with custom wood floors covering the entire first floor, high ceilings, custom plantation shutters on all the double paned windows thru-out for light and privacy! Designer fans and hand-picked light fixtures in all the rooms! This model was a 3-bedroom plan, with owners changing 3rd bedroom downstairs as office/bonus room. The open floorplan boasts a completely renovated designer kitchen with GE Cafe Design appliances, with unique gold trim appliances, custom cabinets, some glass encased and gold trim thru! The kitchen pops with classic quartz countertops including a large island encasing a farm-style sink and seating for family or company to gather! Relax in the large living room or go out to the brick-paver covered patio and the open paved patio with a bubbling hot tub for relaxing! Upstairs has new carpet, spacious laundry room and 2 master suites both with large master bathrooms! Attached oversized 2-car garage is located in the back for privacy. Located in this desirable, gated community this townhome has it all and is close to shopping, restaurants and all the main arteries to get around town! Amenities and HOA include exterior maintenance of home, extravagant community swimming pool and security gate! Close to all main arteries, restaurants, shopping and minutes to Mt. Dora, downtown Sanford and Orlando! Don't miss this elegant, tasteful, move-in ready home! Hurry to make appt. and view and also there is a 3-D for virtual walk-thru!
$459,000
602 Celery Avenue Sanford, FL 32771
- Type:
- Single Family
- Sq.Ft.:
- 1,725
- Status:
- Active
- Beds:
- 3
- Lot size:
- 0.14 Acres
- Year built:
- 2022
- Baths:
- 2.00
- MLS#:
- V4935449
- Subdivision:
- Holden Real Estate Companys Add
ADDITIONAL INFORMATION
Location and minutes away from the historic downtown Sanford is this 3 bedroom, 2 bath, and 2 car garage home built in 2022. This home offers open concept living with 9 foot ceilings and LVP flooring throughout along with double paned insulated windows. The kitchen is open and bright with stainless steel appliances, granite countertops and a convenient island. It is also open to the dining and living areas. A sliding door opens to a back patio where the backyard is fenced with privacy fencing. The primary bathroom offers dual sinks, a large shower and large walk in closet. There is no HOA and the home is within the golf cart district. Since this home was built in 2022 it is like walking into a new house. You will be amazed when you open the front door and see what all this home has to offer.
- Type:
- Single Family
- Sq.Ft.:
- 2,770
- Status:
- Active
- Beds:
- 4
- Lot size:
- 0.28 Acres
- Year built:
- 2004
- Baths:
- 3.00
- MLS#:
- O6190631
- Subdivision:
- Retreat At Wekiva
ADDITIONAL INFORMATION
Welcome to your dream home located in the gated community of Retreat at Wekiva, perfectly situated in the heart of Sanford, FL. This meticulously maintained home combines modern elegance with sparkling pond views, offering a lifestyle of luxury and serenity. As you step inside you will be captivated by the grand soaring ceilings in the foyer and living room. The recently repainted warm color palate compliments the engineered hardwood floors throughout most of the main areas. This residence offers both durability and timeless appeal. The stunning remodeled kitchen is designed to inspire your inner chef. Boasting quartz countertops, custom cabinetry with soft close drawers, recently replaced stainless steel appliances, and custom tiled backsplash. This culinary haven is as functional as it is beautiful. Whether you're preparing a gourmet meal or enjoying casual dining with loved ones, the kitchen is sure to impress even the most discerning of tastes. The family room perfectly located adjacent to the kitchen is highlighted with tray ceiling and crown molding with pond views and easy access to the covered lanai. Retreat to the FIRST-floor deluxe master suite, a private sanctuary that exudes relaxation boasting a generous layout, spacious double walk-in closets, tray ceiling, and beautiful views. The luxurious spa-like remodeled en-suite bathroom with quartz counters, dual vanities, tons of drawers for storage, linen cabinet, led lighted mirrors, soaking tub, and a generously sized walk-in shower. As you head upstairs, the 2nd floor loft provides versatile space for a home office, media room, or play area, ensuring there's room for everyone to live and grow. Two well-appointed bedrooms finish out the second floor. The 2nd floor full bathroom is remodeled with custom cabinetry adding plenty of drawer space. There is also additional attic space upstairs that includes pull-down stairs for easy access to additional storage. Recent maintenance upgrades include a newly installed roof (2020), exterior repainted (2021), water heater (2022), tinted windows, blown in insulation (2022), and NEW premium air conditioning systems, providing peace of mind and energy efficiency for years to come. Outside, the over a quarter-acre perfectly landscaped lot offers captivating pond views and peaceful tranquility. Relax and unwind on your covered and extended screened lanai, savoring the gentle breeze and panoramic vistas that surround you. Whether you're hosting a barbecue or simply enjoying a quiet evening under the stars, this outdoor sanctuary is the perfect backdrop for making lasting memories with family and friends. Retreat at Wekiva is a gated community where you can enjoy time the park and newly installed playground, catch and release fishing in the stocked aerated pond, or take a stroll by the ponds and fountains. All within easy access to Sanford’s vibrant downtown district, nature parks, major highways, shopping centers, dining options, Seminole County’s top-rated schools, and a quick commute to Volusia county’s pristine beaches. This home truly combines luxury living with everyday convenience. Don't miss your opportunity to experience the unparalleled luxury of this exquisite home. Home may be under video and audio surveillance.
- Type:
- Single Family
- Sq.Ft.:
- 1,066
- Status:
- Active
- Beds:
- 3
- Lot size:
- 0.28 Acres
- Year built:
- 1982
- Baths:
- 2.00
- MLS#:
- O6193983
- Subdivision:
- Hidden Lake Ph 2 Unit 5
ADDITIONAL INFORMATION
Great property for a first time home owner. Les than 2 miles away from Lake Mary Corners shopping center. This split floor plan, 3 bedrooms, 2 bathroom property is on a corner lot. The kitchen and bathrooms are remodeled and the AC was replaced 2024. Schedule your tour for this hidden gem today.
- Type:
- Single Family
- Sq.Ft.:
- 3,164
- Status:
- Active
- Beds:
- 5
- Lot size:
- 0.25 Acres
- Year built:
- 2017
- Baths:
- 4.00
- MLS#:
- O6191904
- Subdivision:
- Astor Grande At Lake Forest
ADDITIONAL INFORMATION
Welcome to this incredible 5-bedroom, 4-bathroom, an office room with 3 car garage nestled within the gated community of Astor Grande at Lake Forest. This home offers a spacious open floor plan that's perfect for comfortable living and gracious entertaining. TOP RATED SCHOOLS. Upon entering through the front doors, you are greeted with a welcoming foyer leading into the house. To the side, you will come to a split hallway with bedrooms on each side and a bathroom in between and an office room on the other side. The office room can be used for various purposes, whether it be an office, craft room, video game room, or a blank canvas for your creative ideas! Moving into the great room, you'll discover a stunning kitchen featuring wood cabinetry, granite countertops with back splash, stainless steel appliances, a center island, pantry, nook and a dining area. Master suite includes walk in closet and bathroom has a dual sink with granite countertop vanity, garden style tub and a shower. Additional bedroom, a bathroom and laundry room in the first floor offers. Outdoor kitchen includes gas grill with 2 propane tanks enclosed within a large covered lanai. Windows are upgraded with shutters and house equipped with a generator too. Second floor includes bonus room, a bedroom and a full bath. In-built wardrobe/shelves available in bedrooms, bonus room and in office room for extra storage. Don't miss the opportunity to make this property your dream home. Schedule an appointment today to visit this exquisite home.
- Type:
- Townhouse
- Sq.Ft.:
- 1,074
- Status:
- Active
- Beds:
- 2
- Lot size:
- 0.02 Acres
- Year built:
- 2004
- Baths:
- 3.00
- MLS#:
- O6190916
- Subdivision:
- Dunwoody Commons Ph 2
ADDITIONAL INFORMATION
Discover the unbeatable value in a Gated Community with this meticulously maintained and crafted townhome priced to sell below $300K. Embrace a harmonious blend of comfort and style in this delightful 2 bedroom, 2 and a half bath townhome nestled within the sought after Dunwoody Commons Neighborhood. The residence exudes a warm and welcoming ambiance that sets it apart as a truly exceptional find. Enjoy the modern updates, including sleek granite countertops in the kitchen and baths, a new roof and exterior paint from 2023, stylish faux wood tile on the first floor and newer plush carpeting on the second level. Stainless appliances give the kitchen an updated feel. The washer and dryer are conveniently located on the second floor near the bedrooms for an added bonus. Retreat to one of the 2 ensuite bedrooms for ultimate relaxation. The addition of a half bath on the first floor is a welcome plus along with a screened in patio to enjoy your morning coffee. This move-in ready home with ample parking, eagerly awaits your personal touches to transform it into your own sanctuary. Enjoy the community's resort-style pool, fostering a tight knit community atmosphere and adding to the overall appeal of this charming property. Strategically situated near I-4 and the 417, top rated Seminole County Schools and top-notch shopping and restaurant destinations, this residence offers unparalleled convenience for your daily commute and lifestyle needs. Embrace the life you deserve in this Dunwoody Commons gem--your perfect home sweet home awaits. Schedule your private tour today and unlock the potential of this exceptional property!
- Type:
- Single Family
- Sq.Ft.:
- 1,482
- Status:
- Active
- Beds:
- 3
- Lot size:
- 0.16 Acres
- Year built:
- 2024
- Baths:
- 2.00
- MLS#:
- O6189785
- Subdivision:
- Buena Vista Estates
ADDITIONAL INFORMATION
Location, location, location!!! This exquisite 3-bedroom, 2-bathroom home, situated in an unrivaled location just steps from the lively downtown Historic Sanford, offers a unique opportunity to embrace the convenience of city living. Picture yourself meandering to the heart of Sanford in your golf cart, immersed in the local culture and ambiance. The residence welcomes you with grand high ceilings and an elegant chandelier, setting the stage for the beautifully designed spaces within. Free from HOA constraints and featuring a spacious backyard, it's an ideal setting for entertaining and making lasting memories. It's unparalleled location not only puts the vibrant lifestyle of downtown Sanford at your doorstep but also provides quick access to Sanford airport, combining the best of urban convenience and serene living.
- Type:
- Single Family
- Sq.Ft.:
- 1,131
- Status:
- Active
- Beds:
- 3
- Lot size:
- 0.18 Acres
- Year built:
- 1973
- Baths:
- 2.00
- MLS#:
- O6191750
- Subdivision:
- Hidden Lake Unit 1-b
ADDITIONAL INFORMATION
Welcome to the highly sought after Hidden Lake community, where your dream home awaits. This meticulously renovated 3-bedroom, 2-bathroom concrete block residence embodies the essence of move-in luxury. Strategically located, it boasts easy accessibility, being a mere 10-minute commute from the Lake Mary Sunrail station, facilitating seamless travel to Winter Park, Downtown Orlando, and across four counties. Upon entering, you'll be greeted by a seamlessly flowing open floor plan, generously illuminated by natural light, creating an inviting ambiance. Every inch of this home has been thoughtfully updated, ensuring modern comfort and style. Highlights include brand new double pane sliding doors and windows, a stunning kitchen equipped with 42” soft-close white shaker cabinets, quartz countertops, and stainless-steel appliances, as well as luxurious vinyl flooring throughout the living areas. The bathrooms have undergone a complete transformation, featuring new bath and shower surrounds, vanities with quartz countertops, and upgraded fixtures, while fresh neutral paint adorns the walls, accentuating the contemporary aesthetic. Recessed lighting, remote-controlled ceiling fans, and new interior doors further enhance the living experience. New roof in 2018. Step outside to discover a sprawling fenced backyard with an open deck, ideal for entertaining and al fresco dining. Additionally, the home's proximity to Seminole Towne Center mall ensures easy access to a plethora of shopping options, catering to diverse needs. Explore the nearby historic downtown Sanford, boasting attractions like Fort Mellon Park and the Sanford Riverwalk, or take advantage of the convenient access to major thoroughfares such as I-4 and State Road 417 for effortless travel throughout Central Florida. For those with wanderlust, Sanford Airport and Orlando International Airport are conveniently situated nearby. This residence strikes the perfect balance between tranquility within a sought-after community and proximity to the dynamic amenities of Sanford and Orlando. Seize this remarkable opportunity to elevate your lifestyle – schedule a viewing today and make this exceptional property your own.
$420,000
1569 Tisbury Point Sanford, FL 32771
- Type:
- Single Family
- Sq.Ft.:
- 2,056
- Status:
- Active
- Beds:
- 4
- Lot size:
- 0.26 Acres
- Year built:
- 2021
- Baths:
- 2.00
- MLS#:
- O6191635
- Subdivision:
- Rosecrest
ADDITIONAL INFORMATION
Professional photos coming soon. Amazing opportunity for an assumable loan. Fantastic 4-bedroom, 2-bathroom home in the gated Rosecrest community - perfect for investors or homeowners seeking a turnkey experience. As you step inside, you'll be greeted by modern tile floors and plenty of natural light. The kitchen is a highlight, featuring stainless steel appliances and a convenient breakfast bar on the island. The living, dining, and kitchen areas flow seamlessly together, ideal for gatherings. The primary suite boasts a walk-in closet and a spacious en-suite bathroom with double sinks and a large glass-enclosed shower. Three additional bedrooms share a second full bathroom. Outside, enjoy the privacy of an aluminum fence, and inside, all appliances, including washer and dryer, are included. Other perks include an EV charging port, a water softener, gutters, alarm system, and an internet with underground wiring provided by AT&T. Plus, the HOA covers landscaping. Buyer responsible for Solar Panel balance. Community amenities include a resort-style pool with a covered patio and water views. Nearby, you'll find art studios, dining, shops, and entertainment options. Explore local attractions like the zoo or enjoy a day on the water at Marina Island. Sanford's historic downtown district offers breweries, restaurants, and nightlife. With easy access to beaches, Orlando, and two international airports, this home offers endless possibilities. Don't miss out - make it yours today!
- Type:
- Single Family
- Sq.Ft.:
- 3,012
- Status:
- Active
- Beds:
- 4
- Lot size:
- 0.14 Acres
- Year built:
- 2005
- Baths:
- 4.00
- MLS#:
- V4935402
- Subdivision:
- Celery Lakes Ph 2
ADDITIONAL INFORMATION
Beautifully Updated Home! Formal living and dining combo as you walk in to your left. Further in is powder room to your right. Kitchen features newer appliances with granite counters and updated lit underneath cabinets along with an island in the middle. A large family room with a gorgeous built-in entertainment shelving and electric fireplace. New vinyl flooring downstairs and new laminate flooring upstairs. Roof was replaced in 2018. Loft area upstairs is great for more living space. Primary bedroom is huge with plenty of closet space and tub/shower in the bathroom. Mother-in-Law suite is upstairs. The other 2 bedrooms with a hallway bath finish off the 2nd floor of this perfect home. Sliding door takes you out onto an extra large paved patio and a fenced in backyard with a gate. Located in between the entertainment of Orlando and the relaxation of the beautiful FL beaches.
- Type:
- Single Family
- Sq.Ft.:
- 1,181
- Status:
- Active
- Beds:
- 3
- Lot size:
- 0.13 Acres
- Year built:
- 1965
- Baths:
- 1.00
- MLS#:
- O6189710
- Subdivision:
- Chappells Sub A D
ADDITIONAL INFORMATION
Come and see YOUR Beautiful Home in the historic Goldsboro Sanford Fl. Calling all investors! This property is a golden opportunity with immediate income potential. Currently rented at $1900, this investment promises instant cash flow. With a new roof/AC and fully renovated, this listing is a prime asset for your investment portfolio. Act fast to capitalize on this profitable opportunity. Schedule a viewing today and secure your future in real estate investing!
- Type:
- Single Family
- Sq.Ft.:
- 1,029
- Status:
- Active
- Beds:
- 3
- Lot size:
- 0.07 Acres
- Year built:
- 1920
- Baths:
- 2.00
- MLS#:
- O6191330
- Subdivision:
- Sanford Town Of
ADDITIONAL INFORMATION
Very well located close to the beautiful Historic Downtown Sanford. Features Brand New Architectural Roof, new Kitchen Cabinets granite countertops, new Bathrooms, new stainless still appliances, Water resistant Laminate Floor, 6 inches Baseboards. New Air Condition System, tank less water Heather fresh painted inside and outside, Walking distance to the Historic district, restaurants, Breweries, River walk, Golf Cart area. Ready to move in. A Must see!!
| All listing information is deemed reliable but not guaranteed and should be independently verified through personal inspection by appropriate professionals. Listings displayed on this website may be subject to prior sale or removal from sale; availability of any listing should always be independently verified. Listing information is provided for consumer personal, non-commercial use, solely to identify potential properties for potential purchase; all other use is strictly prohibited and may violate relevant federal and state law. Copyright 2024, My Florida Regional MLS DBA Stellar MLS. |
Sanford Real Estate
The median home value in Sanford, FL is $385,000. This is higher than the county median home value of $246,400. The national median home value is $219,700. The average price of homes sold in Sanford, FL is $385,000. Approximately 41.39% of Sanford homes are owned, compared to 38.07% rented, while 20.54% are vacant. Sanford real estate listings include condos, townhomes, and single family homes for sale. Commercial properties are also available. If you see a property you’re interested in, contact a Sanford real estate agent to arrange a tour today!
Sanford, Florida has a population of 57,979. Sanford is less family-centric than the surrounding county with 26.51% of the households containing married families with children. The county average for households married with children is 30.18%.
The median household income in Sanford, Florida is $42,025. The median household income for the surrounding county is $60,739 compared to the national median of $57,652. The median age of people living in Sanford is 33.9 years.
Sanford Weather
The average high temperature in July is 92.6 degrees, with an average low temperature in January of 49 degrees. The average rainfall is approximately 52.1 inches per year, with 0 inches of snow per year.
