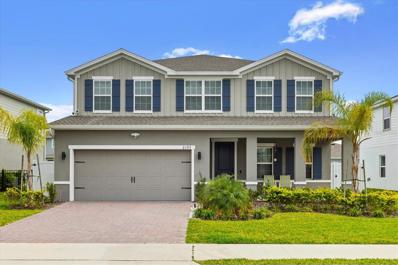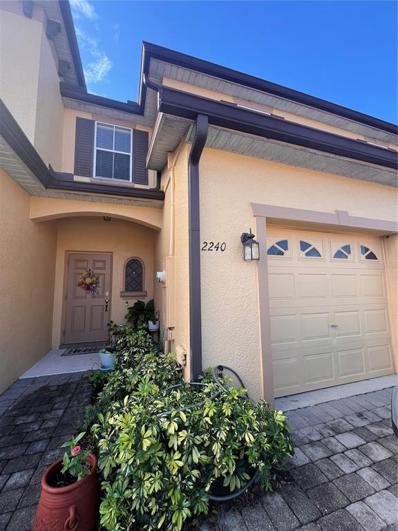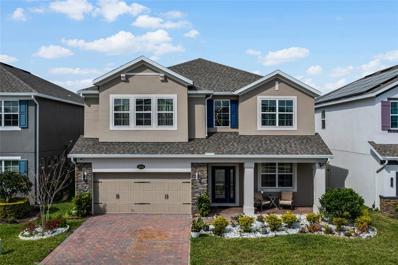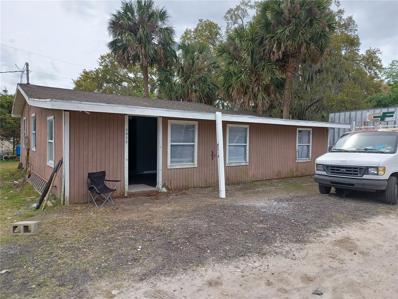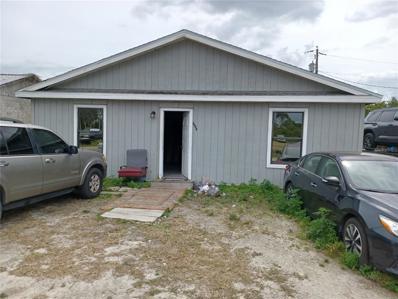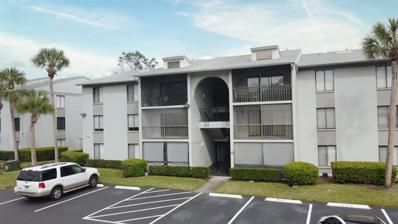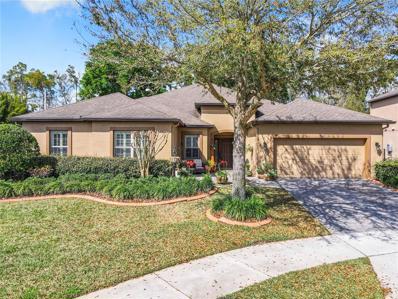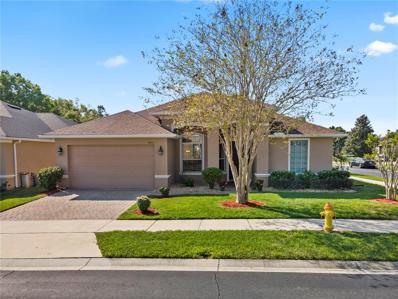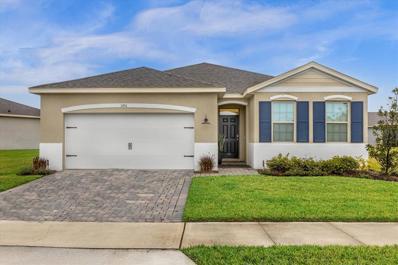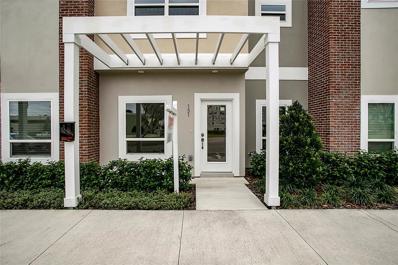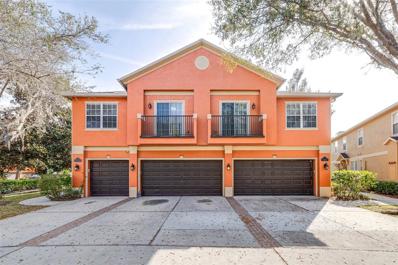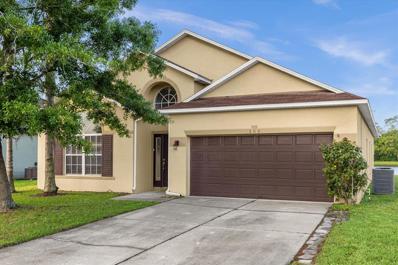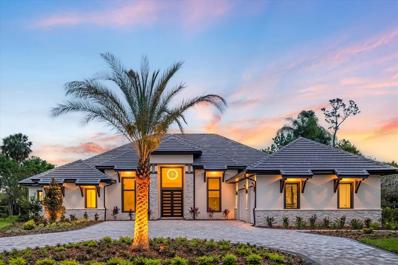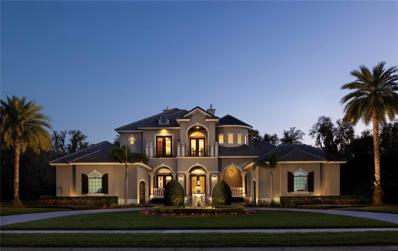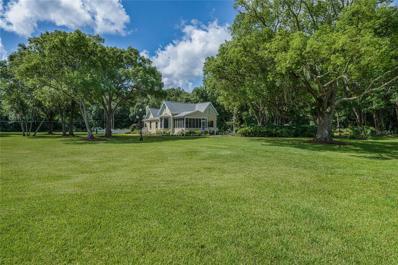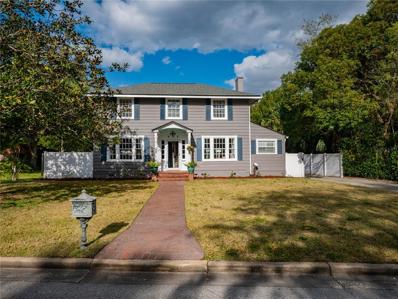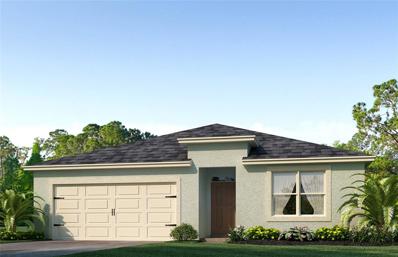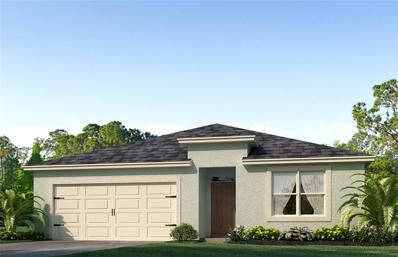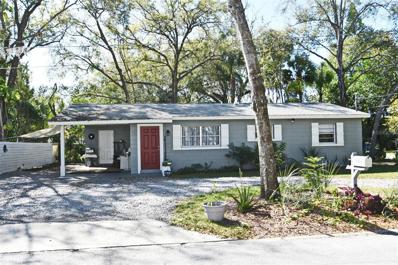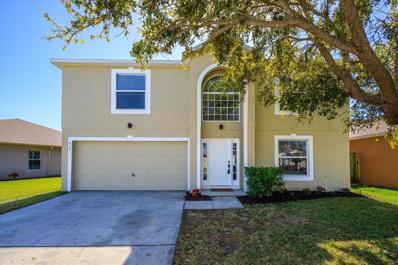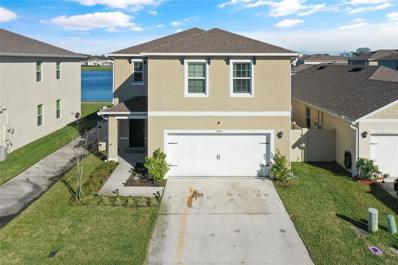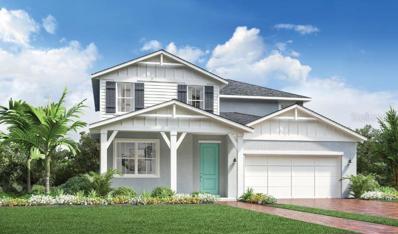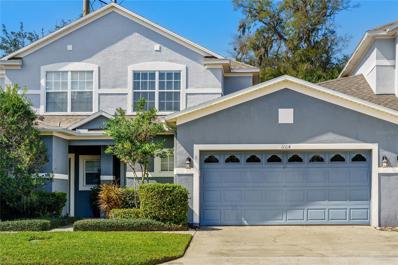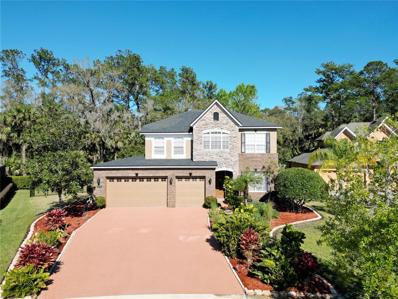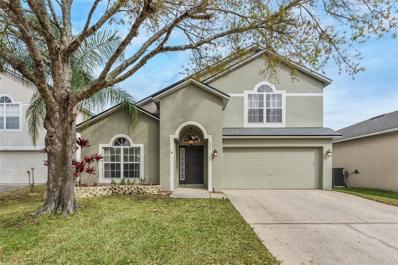Sanford FL Homes for Sale
- Type:
- Single Family
- Sq.Ft.:
- 3,021
- Status:
- Active
- Beds:
- 5
- Lot size:
- 0.16 Acres
- Year built:
- 2022
- Baths:
- 3.00
- MLS#:
- O6182893
- Subdivision:
- Kensington Reserve
ADDITIONAL INFORMATION
Welcome to this STUNNING 2 story home nestled in the desireable Kensington Reserve community. Boasting 5 bedrooms, 3 bathrooms, and a separate office - this residence offers spacious living areas and modern amenities. Included with purchase are solar panels to lessen the electric bill, NEWER fence and a whole house water softener! This home is eco friendly and ready for it's new owner!! Upon entering, you're greeted by an open floor plan adorned with sleek tile flooring in the living areas, enhancing the sense of elegance and ease of maintenance. The kitchen is a chef's dream, featuring white shaker style cabinets, quartz countertops, a large island perfect for casual dining or food preparation, and top-of-the-line stainless steel appliances including a cooktop and built-in double ovens. A pantry provides ample storage space for all your culinary essentials. Upstairs, the primary suite awaits, offering a retreat-like ambiance with its generous proportions, tray ceilings, and a walk-in closet for all your wardrobe needs. The spa-like ensuite bathroom is a sanctuary of relaxation, boasting luxurious fixtures, quartz countertops and finishes. Outside, the fully fenced backyard provides privacy and security, while a large covered and extended rear porch offers the ideal spot for outdoor entertaining, barbecues or simply unwinding after a long day. Kensington Reserve is renowned for its luxurious amenities, including a swimming pool and children's play area, making it the perfect place to call home. Don't miss out on this exceptional opportunity to own a piece of luxury living in this sought-after community. *Some Photos have been virtually staged.
- Type:
- Townhouse
- Sq.Ft.:
- 1,203
- Status:
- Active
- Beds:
- 3
- Lot size:
- 0.05 Acres
- Year built:
- 2006
- Baths:
- 3.00
- MLS#:
- O6185364
- Subdivision:
- Retreat At Twin Lakes Rep
ADDITIONAL INFORMATION
This cozy and charming townhouse in Sanford just hit the market! Nestled in the gated community of The Retreat at Twin Lakes, with three bedrooms and two and a half bathrooms, this home has a warm, roomy interior with a delightful and private view of a wonderful backyard, making it the ideal location to call home. All rooms are located on the second floor, offering comfort and privacy. I must mention that you will not deal with the chlorine smell in the water, since the property has a ten-month-old water-softer system $8500 value. The Retreat at Twin Lakes is a fantastic location, with easy access to the community pool and walking trails surrounding the peaceful pond. It's super convenient, located just minutes from major routes including 417 and I-4, making commuting simple. Bentle Elementary School is just across the street, Seminole Town Center and other shopping and dining places are within minutes of the community. This is a great opportunity to own your home at a very convenient location!
- Type:
- Single Family
- Sq.Ft.:
- 3,781
- Status:
- Active
- Beds:
- 5
- Lot size:
- 0.14 Acres
- Year built:
- 2021
- Baths:
- 5.00
- MLS#:
- O6186107
- Subdivision:
- Cadence Park
ADDITIONAL INFORMATION
Welcome to this stunning Sanford home located in a gated community. Step onto the charming front porch and enter and you’re welcomed by a foyer boasting a soaring two-story ceiling. To your right, upon entry, is the elegant formal dining room complemented by a butler's pantry featuring striking quartz counters. Prepare to be captivated by the fantastic open floor plan this home offers. The living room boasts a unique accent wall, with sliders from the dinette area opening to a covered lanai overlooking the backyard. Your kitchen is a chef's dream, featuring stunning quartz counters, a breakfast bar for additional seating, stainless steel appliances, a farmhouse sink, and a beautiful backsplash. Adjacent to the kitchen is a dinette area, perfect for casual dining. A junior master suite awaits on the first floor, complete with a walk-in closet and an en suite bath featuring dual vanities, a soaking tub, and a separate shower. As you ascend the staircase, you are greeted by a spacious loft/bonus room, perfect for relaxation or entertainment. The primary master suite is a luxurious retreat, featuring a grand double door entry, a huge walk-in closet, and a spa-like master bath boasting a dual vanity, a luxurious garden tub, and separate shower. Three additional guest bedrooms and two full baths complete the second floor, providing ample space for family and guests. This home is adorned with upgrades throughout, including stunning modern light fixtures, a wrought iron staircase, and recessed lighting. Conveniently located near plenty of great shopping and dining options, this home offers both luxury and convenience. Don't miss the opportunity to make this stunning property your own.
- Type:
- Single Family
- Sq.Ft.:
- 1,128
- Status:
- Active
- Beds:
- 2
- Lot size:
- 0.28 Acres
- Year built:
- 1958
- Baths:
- 1.00
- MLS#:
- O6181957
- Subdivision:
- N/a
ADDITIONAL INFORMATION
Investment property! Looking for a fixer upper, look no further. Property includes two family rooms, kitchen, flex room, two bedrooms, and one bathroom. Needs a bit of TLC. Great location.
- Type:
- Single Family
- Sq.Ft.:
- 1,168
- Status:
- Active
- Beds:
- 2
- Lot size:
- 0.17 Acres
- Year built:
- 1961
- Baths:
- 2.00
- MLS#:
- O6186157
- Subdivision:
- Sec 04 Twp 20s Rge 31e W 60 Ft Of E 388.3 Ft Of S
ADDITIONAL INFORMATION
Investment property! Looking for a fixer upper, look no further. Property includes two family rooms, kitchen, master bedroom, master bathroom, , two guest bedrooms, and one guest bathroom. Needs a bit of TLC. Great location.
- Type:
- Condo
- Sq.Ft.:
- 975
- Status:
- Active
- Beds:
- 2
- Year built:
- 1985
- Baths:
- 2.00
- MLS#:
- O6184857
- Subdivision:
- Pine Ridge Club Village 1 Ph 5
ADDITIONAL INFORMATION
THIS IS THE ONE! Home sweet Home or an Investment - both a great opportunity with this beautifully updated 2 bedrooms/2 baths, 975 sq. ft. Condo. You will love the new Luxury flooring throughout, and the kitchen has been fully replaced with beautiful granite countertops, recessed lighting, soft close cabinets, You will love this light and bright condo. Enjoy the recently screened porch. A/C was replaced inside and out in 2018. Previously rented for $1700/month. The condo was recently painted throughout. Roofs were replaced on all building in 2021 by association. Move in and start the carefree living this convenient location offers with major shopping stores, easy access to 417 and I-4. A Short drive to downtown Orlando, and 45 minutes to Daytona Beach. HOA fee includes Cable, Internet, Water. Ground Maintenance, Pool, Tennis Courts, and Clubhouse. Previously rented for $1700/month. Let the condo make you some money? This unit is the one - Schedule your showing today.
$825,000
1501 Katie Cv Sanford, FL 32771
- Type:
- Single Family
- Sq.Ft.:
- 3,653
- Status:
- Active
- Beds:
- 6
- Lot size:
- 0.26 Acres
- Year built:
- 2014
- Baths:
- 5.00
- MLS#:
- O6184703
- Subdivision:
- Pearl Lake Estates
ADDITIONAL INFORMATION
Welcome to this exquisite 6 bedroom, 4 1/2 bathroom one story home, where luxury meets functionality. The gourmet kitchen boasts a gas cooktop, pot filler, double ovens, including a 2-in-1 microwave & oven, all complemented by granite countertops and an oversized walk-in pantry. Enjoy the elegance of luxury vinyl plank and porcelain tile flooring throughout the home. The spacious master suite features a sitting area, garden tub, shower, granite counters, and a walk-in closet with built-in closet organizer. Plantation shutters adorn every window, creating a timeless charm. Crown molding in main living areas and master bedroom. The kitchen/family room combo offers a perfect gathering space, complete with a breakfast bar and eat-in area, while a separate formal dining room provides an ideal setting for special occasions. The inside laundry room adds convenience, and a guest suite with a private bathroom ensures comfort for visitors. Step outside to an enclosed lanai (Florida Room) with programmable electric blinds and a mini-split AC/heat unit, offering versatility and is not included in the heated square footage. The private lot is enhanced by paver areas in the front entry and backyard. Nestled in a gated community, this home is equipped with a whole-house generator, sprinkler system and a termite bond, ensuring both comfort and practicality in every detail. Welcome home to a perfect blend of luxury and functionality.
- Type:
- Single Family
- Sq.Ft.:
- 2,216
- Status:
- Active
- Beds:
- 4
- Lot size:
- 0.19 Acres
- Year built:
- 2005
- Baths:
- 2.00
- MLS#:
- O6193344
- Subdivision:
- Retreat At Wekiva - Ph 2
ADDITIONAL INFORMATION
Welcome to 4861 Rock Rose Loop, a stunning home located in the gated community of The Retreat at Wekiva! This meticulously maintained property offers 4 bedrooms and 2 bathrooms within its 2216 square feet of living space, situated on a spacious ¼ acre corner lot. Enter through the large inviting foyer and experience the grandeur of this spacious home, with a welcoming ambiance and 12 foot ceilings throughout . The formal living and dining room provides an elegant space for special occasions while the kitchen has an extra-large serving bar, perfect for casual dining. The owner's suite is a true sanctuary, featuring a tray ceiling, 2 expansive walk-in closets, and an ensuite bathroom with oversized double vanities and mirrors, a soaking garden tub, and a spa-like wrap-around shower. This split plan home, built in 2005, has been thoughtfully and recently updated to provide modern comfort and convenience. The roof was replaced in 2020, and the A/C unit was installed in 2019, ensuring efficient and reliable climate control. The water heater was also recently replaced in 2023. Kitchen updates include granite countertops, cabinets professionally refinished, and new overhead stove exhaust, recessed lighting, and new light fixtures and water filtration system for the entire home. In addition, the garage floor was resurfaced with epoxy in 2021. Irrigation has recently been serviced and updated, as well. Step outside to the enclosed screened in lanai, which features a summer kitchen with new gas grill and stove added in 2022, creating an inviting space for outdoor gatherings and relaxation. The exterior and interior of the home have been freshly painted in 2021, giving the home a renewed and vibrant appeal. The home sits on an oversized corner lot, this gem of a property showcases a brick paver driveway, mature landscaping, and a generous backyard thoughtfully landscaped and the newly added rear screen porch with a summer kitchen provides the perfect setting for year round outdoor entertaining! The Retreat at Wekiva is a gated community that exudes pride of ownership, and just outside its confines, you'll enjoy easy access to major highways such as the Toll 417 & 429 Parkway and I-4. This prime location offers Seminole County A Rated Schools and convenient routes to the world-famous east coast beaches, downtown Orlando, and Disney World. Don't miss the opportunity to make this beautifully updated home your own, where every detail has been carefully considered to provide a modern and comfortable living experience. Schedule a showing today and experience the luxurious charm of 4861 Rock Rose Loop in The Retreat at Wekiva!
- Type:
- Single Family
- Sq.Ft.:
- 2,056
- Status:
- Active
- Beds:
- 4
- Lot size:
- 0.25 Acres
- Year built:
- 2021
- Baths:
- 2.00
- MLS#:
- O6184968
- Subdivision:
- Rosecrest
ADDITIONAL INFORMATION
Incredible Offer Alert! Get +$15,000 in Closing Costs! Dreaming of a new home? The sellers at 1451 Hopedale Pl are here to help, offering up to $15,000 to cover your closing costs, reduce your interest rate, and handle prepaids! Set on one of the largest lots within its community, this property offers not just abundant space but also a serene direct view of the pond, ensuring privacy from neighbors who are merely silhouettes across the water. This residence is a blend of elegance and comfort, providing an open and airy 2056 sq. ft. space with four bedrooms, two baths, and an infusion of natural light. This home's prime location is near the community pool and clubhouse. The homeowners' association's benefits include care for your lawn, monthly exterior pest control, and the upkeep of common areas, all ensuring a lifestyle of ease and elegance. Start your adventure in homeownership at 1451 Hopedale Pl, a place where chic design, generous space, and calm comfort are waiting to welcome you. Schedule your viewing today!
$439,000
151 Fulton Street Sanford, FL 32771
- Type:
- Townhouse
- Sq.Ft.:
- 1,575
- Status:
- Active
- Beds:
- 3
- Lot size:
- 0.03 Acres
- Year built:
- 2023
- Baths:
- 3.00
- MLS#:
- O6184531
- Subdivision:
- Fulton Park
ADDITIONAL INFORMATION
Immerse Yourself in the Charm of Historic Sanford with this Exquisite New Construction. The Magnolia Model in Fulton Park is a 2-story Townhome Located 2 blocks from the Bustling 1st Street. Enjoy the Convenience of Close Proximity to Vibrant Downtown Activities, including the Marina, Riverwalk, Memorial Park and the Scenic Fort Mellon Park—All Just Steps Away from Your Doorstep. Modern Open Floorplan for Easy Living and Entertaining. Luxury Vinyl Floors Throughout. Main Floor Boasts Living Room, Dining Room, Kitchen, 1/2 Bath and Storage Closet Under Stairs in Garage. Kitchen with Solid Wood Dove Gray Cabinetry, Stainless Appliances, Quartz Counters and Peninsula for Extra Seating. Upstairs with Well Proportioned Primary Suite with a Peak of Lake Monroe. Primary Bathroom with Walk In Shower, Double Vanity and Walk In Closet. 2 Additional Bedrooms and Full Hall Bath with Shower/Tub Combo. Second Floor Laundry Room Makes One Chore a Breeze. A Versatile Landing at Top of Stairs Ideal for A Work From Home Desk adding Functionality to Your Living Space. Storage Closets on Both Floors. 2 Car Attached Garage with Opener is Entered from the Back. This Recently Completed Townhome is Move-In Ready, Inviting You to Experience the Best of Sanford Living. Come and Immerse Yourself in all that Sanford has to Offer—Make this Your New Home and Embrace the Essence of a Vibrant, Historic Lifestyle!
- Type:
- Townhouse
- Sq.Ft.:
- 1,214
- Status:
- Active
- Beds:
- 2
- Lot size:
- 0.04 Acres
- Year built:
- 2006
- Baths:
- 2.00
- MLS#:
- O6184151
- Subdivision:
- Magnolia Club
ADDITIONAL INFORMATION
This beautifully designed 2-bedroom,2-bathroom townhome with a 1-car garage offers comfort, convenience, and style! Located in the Magnolia Club neighborhood, this property provides the perfect blend of modern amenities and suburban charm. Step into an inviting living space that boasts ample room for relaxation and entertainment. The open floor plan enhances the sense of space, making it perfect for hosting gatherings or simply unwinding after a long day. Enjoy the fresh air and sunshine in your own double, private outdoor balcony space. Ideal for morning coffee or evening refreshments! This tranquil retreat is the perfect spot to savor moments of serenity amidst the hustle and bustle of daily life. Say goodbye to street parking woes with your own attached 1-car garage. Providing secure storage for your vehicle and additional belongings, the garage offers both convenience and peace of mind. The home offers easy access to shopping, dining, entertainment, and major commuter routes. Whether you're exploring local attractions or commuting to work, everything you need is just minutes away! COMPLETE ROOF REPLACEMENT IN 2022! THE LOW HOA FEE INCLUDES: Cable/internet, Roof maintenance/replacement, Pest control, Lawn maintenance, Pool, playground and a picnic area!
- Type:
- Single Family
- Sq.Ft.:
- 1,955
- Status:
- Active
- Beds:
- 4
- Lot size:
- 0.18 Acres
- Year built:
- 2005
- Baths:
- 2.00
- MLS#:
- S5100603
- Subdivision:
- Celery Key
ADDITIONAL INFORMATION
One or more photo(s) has been virtually staged. WATERVIEW HOME! Experience the serenity of lakeside living in the sought-after community of Celery Key, conveniently located just minutes away from historic downtown Sanford and many other amenities. This thoughtfully designed 1955 sq ft split-plan home combines comfort with style, offering four bedrooms, two baths, and a two-car garage. This spacious residence features a welcoming two-story foyer, a large living and dining room combination ideal for hosting guests, and accommodation for large family gatherings. Whether entertaining or enjoying a quiet evening at home, the versatile layout provides ample space for relaxation and socializing. The open-concept kitchen with a dinette area offers ample cabinet space, generous counter space, a center island, and a double-wide pantry for storage. The kitchen provides a delightful setting for preparing meals. With a view from the family room and lanai enjoying the tranquil lake, the master bedroom includes a walk-in closet and an en-suite bathroom with a double soaking tub, providing a serene retreat. On the split side, there are three graciously sized bedrooms and an additional bath, located off the family room, ensuring ample space for family and guests. This home conveniently offers easy access to nearby amenities such as a community pool, new Publix, parks, schools, shopping centers, and dining options. Explore the growing downtown Sanford entertainment area, Riverwalk, Central Florida Zoo, Botanical Gardens, and Sanford International Airport. Commuters will appreciate the proximity to major highways, Lake Mary Blvd. leading you to the East and West beltway, giving you access to anywhere in the greater Orlando area. Do not miss the opportunity to make this home yours and create future memories in this vibrant community. It's your home. Schedule a viewing today!
$1,622,000
314 Gravina Point Sanford, FL 32771
- Type:
- Single Family
- Sq.Ft.:
- 4,024
- Status:
- Active
- Beds:
- 4
- Lot size:
- 1 Acres
- Baths:
- 4.00
- MLS#:
- O6175957
- Subdivision:
- Matera
ADDITIONAL INFORMATION
Pre-Construction. To be built. “Pre-Construction. To be built.” Photos shown are for illustration purposes only. Some items shown may not be included in the list price. Colors, selections, materials and dimensions may vary. Subject to change without notice. Call for details. The KINGSTON 4 custom home. with a majestic walk in closet , and secondary walk-in closet for the primary bedroom. Lot #1 a One acre lot in Matera. Matera – Luxury living in Seminole County. One of only a few remaining places In WestSem to build your new custom home. One acre home sites are hard to find. Matera offers one acre home sites, gated with County water and natural gas available to each home. Plus you can build your In Law Suite/ADU up to a max of 1000 SF, with a kitchen for the In Laws. Build your dream home in a pristine gated community focused on luxury-living in peace and harmony. This small, private, community in Seminole County now has new owners. New custom homes are built exclusively by award-winning home builder Tolaris Homes. Only (3) one-acre home sites are remaining. Homes only start at $1.2 Million with a minimum of 3,400 sq. ft. living space required. Respectful and private housing of a boat, RV, and/or bus is permitted. See HOA restrictions. Buyer to pay $1,000 HOA Transfer fee at closing of the lot. Matera is in close proximity to numerous hospitals in Lake, Volusia, Seminole and Orange County with easy access to the brand new Orlando Loop (SR 417/529), Disney World as well as THREE airports: Sanford Orlando International (SFB), Orlando International (MCO), and Daytona Beach International Airport (DAB). Matera is also a short drive to Historic Downtown Sanford and Deland, both of which are filled with dining, shopping, history, lakes, and scenic walks. This gated community is zoned for Seminole County schools which currently rank 4th out of 68 Florida school districts and number 1 in the greater Orlando MSA. Please call for more details. *Home construction must begin within 6 months of the home site closing.
$2,100,000
7775 Islewood Court Sanford, FL 32771
- Type:
- Single Family
- Sq.Ft.:
- 5,468
- Status:
- Active
- Beds:
- 4
- Lot size:
- 1 Acres
- Year built:
- 2008
- Baths:
- 7.00
- MLS#:
- O6182190
- Subdivision:
- Lake Markham Preserve Ph Two
ADDITIONAL INFORMATION
2008 Street of Dreams custom estate in highly sought-after Lake Markham Preserve, a guard-gated community of only 58 luxury homes. Elegant appointments with a masterful blend of organic stone and wood flooring, extensive use of crown molding, volume ceilings and large rooms. A well-designed floor plan unites intimate spaces through archways and openings, bringing a superb entertaining atmosphere while maintaining privacy for living quarters. This property resides on one acre and spans nearly 5,500 square feet of living space with four resplendent bedrooms, all with ensuite baths and walk-in closets, a private office, and an enormous bonus room. Venture in from the circle driveway graced by an eloquent fountain and step into the grand foyer, offering views into multiple rooms including the two-story living room and the breathtaking pool and grounds. Stop at the bar or the wine closet on the way to the chef’s kitchen with Thermador gas cooking and refrigeration. A hidden pantry keeps the daily necessities out of sight while the large kitchen opens to the family room and double floor-to-ceiling sliding doors lead to the lanai. The primary suite enjoys fabulous views of the pool and treats its owners to large dual closets, a lavish walk-in shower and an invigorating central jacuzzi tub. The private office is steps away as is a half-bath. The second bedroom on the main floor is sequestered away on the opposite side of the home. Take the stunning stairwell up to the landing which is open to the living room. Two bedrooms, each with private baths and walk-in closets, enjoy large balconies at the front and rear of the home. The enormous bonus room is perfect for entertaining or a second office, also accessing the rear balcony. The sparkling saltwater blue pool features a dark pebble border and infinity edge spa, and the lanai is generously sized, complete with a summer kitchen and private pool bath. Enjoy a fully fenced yard, a three-car garage, and a perfectly sized laundry room. This property is secured by multiple security cameras and perimeter protection. New best-in-class HVAC and water filtration systems are welcome accouterments. Mature landscaping, sidewalks and a delicate use of exterior lighting bring an engaging evening impression. In addition to the amazing lifestyle this home brings, a wealth of outdoor activities are available nearby, including golf and country clubs, walking and hiking trails, and easy access to attractions and beaches. Seminole County enjoys top-rated schools, and boutique dining and shopping are just moments away as well as Interstate 4 and the 429/417 beltways.
$1,250,000
3450 Ohio Avenue Sanford, FL 32773
- Type:
- Single Family
- Sq.Ft.:
- 1,467
- Status:
- Active
- Beds:
- 3
- Lot size:
- 3.4 Acres
- Year built:
- 1920
- Baths:
- 2.00
- MLS#:
- R4907641
- Subdivision:
- N/a
ADDITIONAL INFORMATION
LAKEFRONT HISTORIC PROPERTY!!!! THIS GEM WON'T LAST LONG!!! Enjoy the fantastic view of Lake Silver! The front entry has elegant electric iron gates. The private road entry to the home is absolutely spectacular. The home has been completely remodeled and boasts modern amenities while remaining true to its roaring 20's history. This Cottage House has an impeccably designed gourmet kitchen lined with custom cabinets well complimented by stainless steel appliances, beautiful quartz countertops with built in dining benches and table. this lakefront home has restored original hardwood floors throughout. The living room has French doors that open onto the screened in front porch facing the lake. The home has 3 bedrooms, a bonus/den (could be a 4th pass-thru bedroom), and 2 bathrooms. Includes a large fenced in area with travertine flooring perfect for parties and dancing the night away. This home could be used for an Airbnb rental, producing extra income for the homeowners and a wonderful space to host out of town guests or have your wedding. Sanford is a bustling suburb of Orlando and is located within minutes of the Orlando Sanford International Airport and is convenient to restaurants, shopping, schools, and area businesses - making this a perfect spot for future development or expansion.
- Type:
- Single Family
- Sq.Ft.:
- 1,972
- Status:
- Active
- Beds:
- 3
- Lot size:
- 0.21 Acres
- Year built:
- 1924
- Baths:
- 2.00
- MLS#:
- O6181807
- Subdivision:
- Rose Court
ADDITIONAL INFORMATION
MOTIVATED SELLER -EASY TO SHOW! Have you dreamed of owning a Classic Colonial Home? Do you "Love Sanford and want to be part of the community"? Sanford is waiting for you. This home is waiting for you. NO HOA. Come enjoy the golf cart community, watch the sunsets on the waterfront, put your boat in down at the marina, bike our trails and walk our boardwalk. Go home to this lovingly cared for remodeled/updated Historic Home--" Oak Manor" It's only 18 blocks from the waterfront. **Updated Items include: New Roof in 2019, Tented for Dry wood Termites in 2019, Subterranean Termite Bond (5 Year) in place with Turner Pest Control, A/C units were replaced -downstairs unit in 2020 and the upstairs unit 2021. Home was replumbed in 2018 and the main drain pipe from the house to the street was replaced. Complete kitchen remodel in 2023 -slate floors, new cabinets, sink, ALL new appliances and granite counter top, the backsplash is top of the line tile and so beautiful, come see. The kitchen also hosts a separate "coffee bar" area which is a feature rarely seen in historic homes. "Oak Manor"- Home was built in 1924/1990 effective date. A Colonial Beauty, this home boasts Original Oak hardwood floors, imported Cuban tile in the living room & dining room, handcrafted detail items like the balusters and newels in the shape of a large acorns, make this home unique. It feels like HOME when you enter the foyer, the energy and the natural light that comes into the rooms is amazing. Take in view of the promenade and park like setting in full view from the front living room and dining room windows. Very walkable neighborhood. This home has a fireplace too. Updated bathrooms, one has a claw foot tub to relax in. Owners recently painted much of the interior. Home is fresh and ready for the next owners. The outside brick patio is perfect for grillin and relaxing-located right off the kitchen door area. Wonderful space to entertain friends and family. BIG fenced back yard gives you privacy and space for garden parties and yard games. Washer and dryer hook ups are inside. 2 car carport -20x20 built in 2021 with attic storage is super nice, always great to have more storage. An added plus for those buyers that have an RV there is a 240 volt plug and pump out on the side of the house for your use. NO HOA. Buy this home and enjoy this special community and start enjoying the Sanford lifestyle and "GO SANDFORDING". Easy access to main roads & shopping, Lake Mary, 417, new Kings Crossings Publix, 6 minutes away. Make an appointment to see "Oak Manor"
- Type:
- Single Family
- Sq.Ft.:
- 1,828
- Status:
- Active
- Beds:
- 4
- Lot size:
- 0.14 Acres
- Year built:
- 2024
- Baths:
- 2.00
- MLS#:
- O6182781
- Subdivision:
- Eastgrove Ph 2
ADDITIONAL INFORMATION
Under Construction. Eastgrove presents the Cali. This all concrete block constructed, one-story layout optimizes living space with an open concept kitchen overlooking the living area, dining room, and outdoor lanai. Entertaining is a breeze, as this popular single-family home features a spacious kitchen island, dining area and a spacious pantry for extra storage. This community has stainless steel appliances, making cooking a piece of cake. Bedroom one, located in the back of the home for privacy, has an en suite bathroom with a double vanity, spacious shower/tub space as well as a spacious walk-in closet. Towards the front of the home two additional bedrooms share a second full bathroom. Across the hall you will find a fourth bedroom. This home features a space to fit all your needs. Like all homes in Eastgrove, the Cali includes a Home is Connected smart home technology package which allows you to control your home with your smart device while near or away. *Photos are of similar model but not that of exact house. Pictures, photographs, colors, features, and sizes are for illustration purposes only and will vary from the homes as built. Home and community information including pricing, included features, terms, availability and amenities are subject to change and prior sale at any time without notice or obligation. Please note that no representations or warranties are made regarding school districts or school assignments; you should conduct your own investigation regarding current and future schools and school boundaries.*
- Type:
- Single Family
- Sq.Ft.:
- 1,828
- Status:
- Active
- Beds:
- 4
- Lot size:
- 0.16 Acres
- Year built:
- 2024
- Baths:
- 2.00
- MLS#:
- O6182568
- Subdivision:
- Eastgrove
ADDITIONAL INFORMATION
Under Construction. Eastgrove presents the Cali. This all concrete block constructed, one-story layout optimizes living space with an open concept kitchen overlooking the living area, dining room, and outdoor lanai. Entertaining is a breeze, as this popular single-family home features a spacious kitchen island, dining area and a spacious pantry for extra storage. This community has stainless steel appliances, making cooking a piece of cake. Bedroom one, located in the back of the home for privacy, has an en suite bathroom with a double vanity, spacious shower/tub space as well as a spacious walk-in closet. Towards the front of the home two additional bedrooms share a second full bathroom. Across the hall you will find a fourth bedroom. This home features a space to fit all your needs. Like all homes in Eastgrove, the Cali includes a Home is Connected smart home technology package which allows you to control your home with your smart device while near or away. *Photos are of similar model but not that of exact house. Pictures, photographs, colors, features, and sizes are for illustration purposes only and will vary from the homes as built. Home and community information including pricing, included features, terms, availability and amenities are subject to change and prior sale at any time without notice or obligation. Please note that no representations or warranties are made regarding school districts or school assignments; you should conduct your own investigation regarding current and future schools and school boundaries.*
$360,000
201 E 22nd Street Sanford, FL 32771
- Type:
- Single Family
- Sq.Ft.:
- 1,002
- Status:
- Active
- Beds:
- 3
- Lot size:
- 0.14 Acres
- Year built:
- 1988
- Baths:
- 2.00
- MLS#:
- O6183466
- Subdivision:
- Spurlings Add To Sanford
ADDITIONAL INFORMATION
Downtown Sanford is the place to live. Golf cart community, great restaurants, shopping, art galleries', Lake Monroe walk, Yoga and gyms, quaint coffee shops, bakeries...the list is endless! Downtown Sanford has many activities and regular events. This newly renovated block home is waiting for it's next owner. New Floors, remodeled kitchen and baths, paint throughout, new appliances, new HVAC and HWH, Roof is 7 years old and there is no HOA fees. Come see it today and claim your little slice of heaven!
- Type:
- Single Family
- Sq.Ft.:
- 3,012
- Status:
- Active
- Beds:
- 4
- Lot size:
- 0.14 Acres
- Year built:
- 2005
- Baths:
- 4.00
- MLS#:
- O6181892
- Subdivision:
- Celery Lakes Ph 2
ADDITIONAL INFORMATION
This home has been brought to life and is ready for its new owner! Why wait to build and pay more for less space? This home has it all: major upgrades have been done for you - ROOF-2020, 2 NEW AC units installed, NEW flooring throughout including waterproof Luxury Wood Vinyl on the first floor, a brand NEW KITCHEN with 42" shaker style white cabinetry, NEW gorgeous quartz countertops and NEW designer backsplash. This kitchen is HUGE and includes 2 sinks, one on the prep island. Do not miss the LARGE WALK IN PANTRY. This huge 3000+ sq ft home sits on a premium lot with a large backyard with a pond view. You will enjoy beautiful water views from your own backyard! The front room features a living room/dining room, a family room downstairs and an upstairs bonus room/loft so everyone will have space to spread out! The second floor hosts all the bedrooms. Moreover, there are 2 primary bedrooms, plus 2 secondary bedrooms and the loft/bonus room upstairs. One primary bedroom is enormous with his-and-hers walk-in closets and a luxurious ensuite bath. The second primary bedroom with its own bathroom is adjacent. All bathrooms have been tastefully updated. This home is convenient to Historic Downtown Sanford, 417, 46, I-4, 17-92, and back roads to 95/beaches and just minutes from great shopping, hospital and is zoned for Seminole County schools. Schedule a showing today!
$475,000
3941 Angola Lane Sanford, FL 32771
- Type:
- Single Family
- Sq.Ft.:
- 2,280
- Status:
- Active
- Beds:
- 4
- Lot size:
- 0.11 Acres
- Year built:
- 2021
- Baths:
- 3.00
- MLS#:
- S5100002
- Subdivision:
- Riverbend At Cameron Heights Ph 3
ADDITIONAL INFORMATION
*** Seller is offering 5k for closing expenses!!!!!! Welcome to your dream home! This stunning and meticulously maintained house is a 2021 new build, offering modern comforts and luxurious living. Boasting 4 bedrooms and 2 and a half bathrooms, this spacious residence is perfect for families seeking both style and functionality. As you step inside, you'll be greeted by an inviting atmosphere with ample natural light that enhances the contemporary design. The open floor plan seamlessly connects the living room, dining area, and kitchen, creating an ideal space for entertaining guests or spending quality time with your loved ones. The kitchen is a chef's delight, featuring top-of-the-line appliances, stylish cabinetry, and a convenient breakfast bar. Whether you're preparing a gourmet meal or enjoying a quick snack, this kitchen is sure to impress. The bedrooms are generously sized and provide a peaceful retreat, with the master suite offering a private oasis with its own ensuite bathroom. The two and a half bathrooms are tastefully designed with modern fixtures and finishes, providing both comfort and sophistication. Situated just 14 minutes from Sanford airport, this property is not only conveniently located but also nestled in a thriving development area. The proximity to the highway ensures easy access to nearby attractions and destinations, making your daily commute a breeze. In addition to its prime location, this home is surrounded by essential amenities, including a Publix plaza, gas stations, and schools. The convenience of having these facilities nearby adds to the overall appeal of this residence. Don't miss out on the opportunity to call this beautiful house your home. Schedule your appointment today to explore all the features and benefits this property has to offer. Your dream lifestyle awaits in this like-new, 2021-built home – seize the chance to make it yours!
- Type:
- Single Family
- Sq.Ft.:
- 2,650
- Status:
- Active
- Beds:
- 4
- Lot size:
- 0.14 Acres
- Year built:
- 2024
- Baths:
- 4.00
- MLS#:
- O6181644
- Subdivision:
- Riverside Oaks
ADDITIONAL INFORMATION
Under Construction. The Brookton's inviting covered entry and foyer open immediately onto a bright flex room and offers views to the spacious open concept living space. The well-designed kitchen is equipped with a large center island with breakfast bar, ample counter and cabinet space, and a sizable pantry. The sophisticated primary bedroom suite is highlighted by an spacious walk-in closet and spa-like primary bath with dual-sink vanity, luxe glass-enclosed shower, and private water closet. Central to a generous loft, the secondary bedrooms feature roomy closets and full hall bath access. Additional highlights include a convenient powder room off the foyer, a centrally located laundry, and additional storage.
- Type:
- Townhouse
- Sq.Ft.:
- 1,680
- Status:
- Active
- Beds:
- 3
- Lot size:
- 0.07 Acres
- Year built:
- 2006
- Baths:
- 3.00
- MLS#:
- O6180713
- Subdivision:
- Greystone Ph 2
ADDITIONAL INFORMATION
Very popular (but rare) 2 story Townhouse with a ** FIRST FLOOR PRIMARY SUITE ** in a centrally located Gated Community. This home is in great shape and absolutely move-in ready. The first floor features a generously sized kitchen w/ 42" cabinets followed by a combination dining/living room which looks out on the rear patio. The ground floor also features a 1/2 bath, large in-door laundry room and best of all, a first floor Primary Bedroom with ensuite bath, which includes large soaker tub, shower and double vanity. Upstairs you'll find new carpet & paint, 2 spacious bedrooms with ample closet space and the 2nd Bath. The community features 2 gated entrances, clubhouse w/ fitness center, pool and playground. And location... well pan out on your map and you'll see that you are just a short bike ride, energetic walk, or you can even take your car if you must, but there is just about anything you need from a multitude of chain and local restaurants, stores, shops, mall, and centers.
- Type:
- Single Family
- Sq.Ft.:
- 3,621
- Status:
- Active
- Beds:
- 4
- Lot size:
- 0.3 Acres
- Year built:
- 2004
- Baths:
- 4.00
- MLS#:
- O6180967
- Subdivision:
- Preserve At Astor Farms Ph 2
ADDITIONAL INFORMATION
This is a must-see estate in the beautiful, gated-community of The Preserve at Astor Farms. The residence has enjoyed a significant refresh over the last twelve months, beginning with your first step through the custom front door (replaced 2023). The floor plan is open and relaxed with great natural lighting. The kitchen is ideal for your Chef as it has just been REMODELED (2023), with new granite tops, appliances and storage areas. The great room is the perfect venue for time with family and friends. The master suite on the lower level offers you the ideal area for respite and relaxation. The ceiling fan with custom Yellowstone glass is certainly the centerpiece of this expansive suite. The ensuite master bathroom features dual sinks, extra-large garden tub and separate shower, with spacious walk-in closets. The master bathroom was REMODELED in 2023. Five of the bathroom vanities have new glass bowl sinks on granite countertops to further the appeal of contemporary elegance. The French doors in the master bedroom give direct access to the backyard and pool, with screened enclosure deck. With no neighbors behind your home, you will enjoy much privacy in your backyard. The pool and deck were redone in 2024 and has a new pool heater (2023). Upstairs the additional bedrooms and large office enjoy views of this beautiful community. The office views include the St John's River state park. The wood flooring upstairs has just been updated. Fans of sport or theater will appreciate the bonus room in the garage that is also under air. The ROOF was replaced in 2021, A/C units replaced in 2018 and 2022; the exterior of the home was painted in 2021, while the interior was painted in 2023; new carpet upstairs (2023); the garage doors and flooring were newly done in 2024; and the water heater replaced in 2021. No detail has been spared in UPGRADING this home for you. Convenient to the 417, shopping, dining & more! It is MOVE IN ready and priced to sell!
$449,900
226 Friesian Way Sanford, FL 32773
- Type:
- Single Family
- Sq.Ft.:
- 2,321
- Status:
- Active
- Beds:
- 4
- Lot size:
- 0.13 Acres
- Year built:
- 2003
- Baths:
- 3.00
- MLS#:
- O6179800
- Subdivision:
- Bakers Crossing Phase 1
ADDITIONAL INFORMATION
Welcome to your dream home in the gated community of Bakers Crossing in Sanford, FL! This stunning 4-bedroom, 2.5-bathroom single-family home offers comfort and spacious living. As you step inside, you'll be greeted by the high ceilings, creating an airy and inviting atmosphere flooded with natural light. The spacious living areas provide ample room for relaxation and entertainment, perfect for hosting gatherings with family and friends. The heart of the home is the well-appointed kitchen featuring modern appliances, sleek countertops, and plenty of cabinet space for all your culinary needs. Adjacent to the kitchen is a cozy dining area, ideal for enjoying meals with loved ones. Retreat to the primary bedroom on the lower level, complete with an en-suite bathroom and walk-in closet. Three additional bedrooms on the upper-level offer versatility and comfort for family members or guests. Step outside to your generously sized fenced backyard, providing the perfect setting for outdoor activities, gardening, or simply unwinding amidst the serene surroundings. The home is conveniently located near major highways, shopping destinations, dining, and the Sanford Airport. This home offers unparalleled accessibility to all the amenities and attractions the area offers. Don't miss the opportunity to make this exceptional property your own – schedule a viewing today and discover your new home where you can truly bloom and thrive!
| All listing information is deemed reliable but not guaranteed and should be independently verified through personal inspection by appropriate professionals. Listings displayed on this website may be subject to prior sale or removal from sale; availability of any listing should always be independently verified. Listing information is provided for consumer personal, non-commercial use, solely to identify potential properties for potential purchase; all other use is strictly prohibited and may violate relevant federal and state law. Copyright 2024, My Florida Regional MLS DBA Stellar MLS. |
Sanford Real Estate
The median home value in Sanford, FL is $385,000. This is higher than the county median home value of $246,400. The national median home value is $219,700. The average price of homes sold in Sanford, FL is $385,000. Approximately 41.39% of Sanford homes are owned, compared to 38.07% rented, while 20.54% are vacant. Sanford real estate listings include condos, townhomes, and single family homes for sale. Commercial properties are also available. If you see a property you’re interested in, contact a Sanford real estate agent to arrange a tour today!
Sanford, Florida has a population of 57,979. Sanford is less family-centric than the surrounding county with 26.51% of the households containing married families with children. The county average for households married with children is 30.18%.
The median household income in Sanford, Florida is $42,025. The median household income for the surrounding county is $60,739 compared to the national median of $57,652. The median age of people living in Sanford is 33.9 years.
Sanford Weather
The average high temperature in July is 92.6 degrees, with an average low temperature in January of 49 degrees. The average rainfall is approximately 52.1 inches per year, with 0 inches of snow per year.
