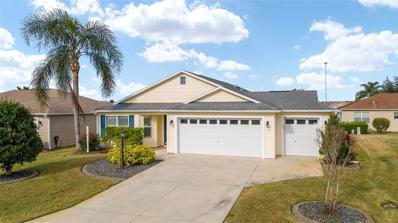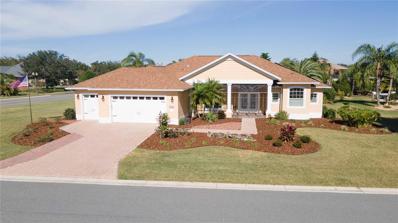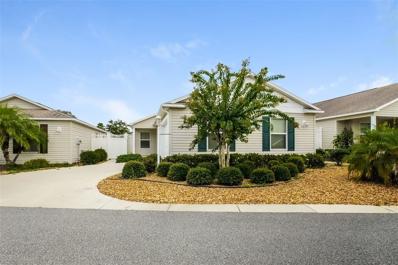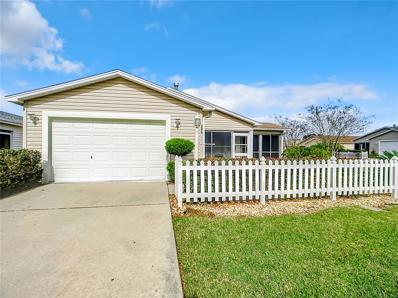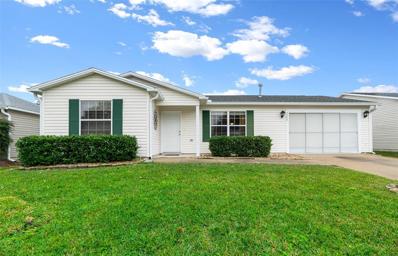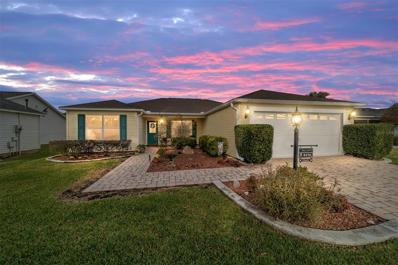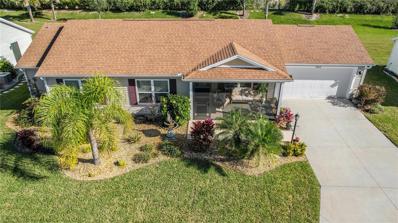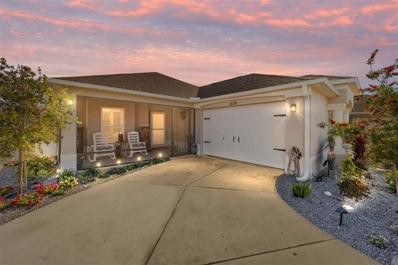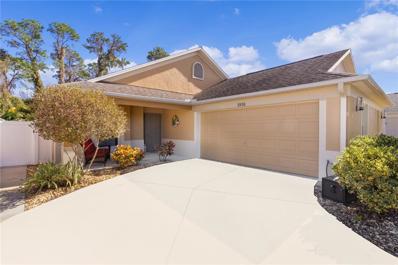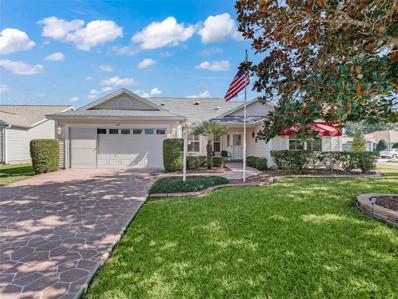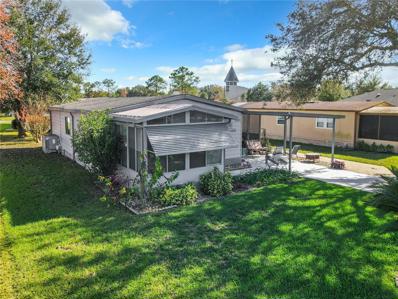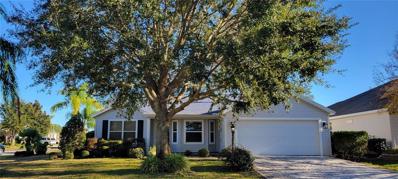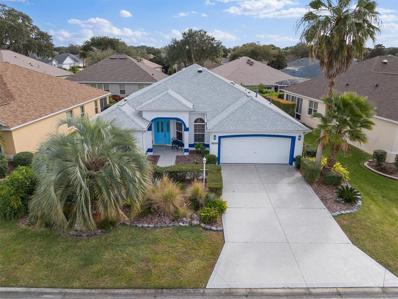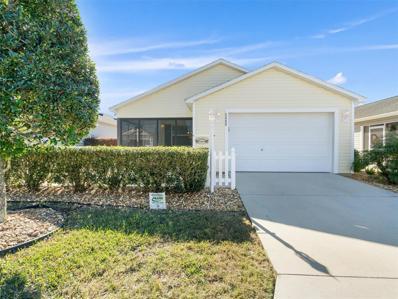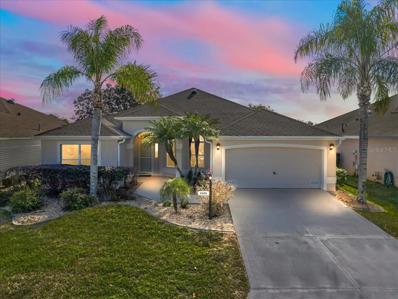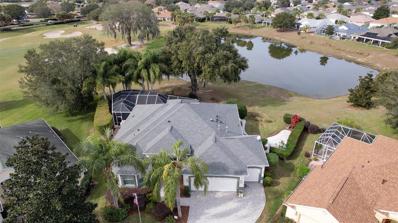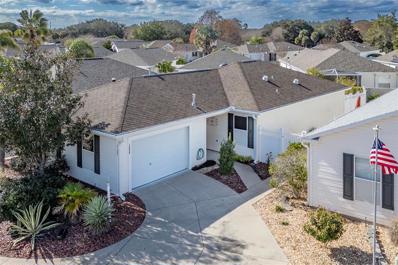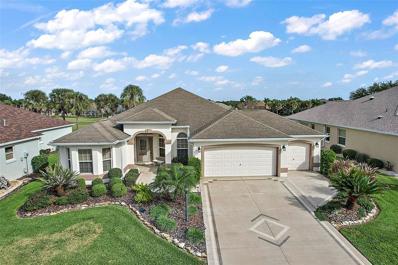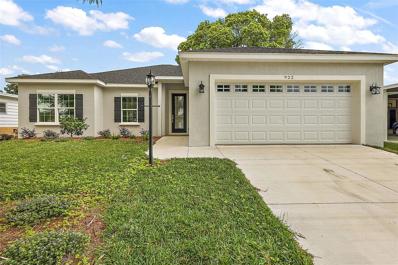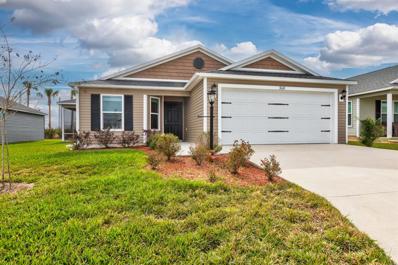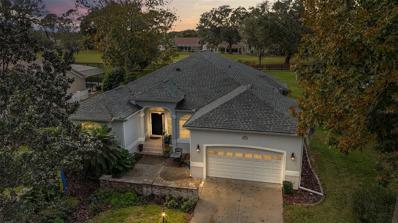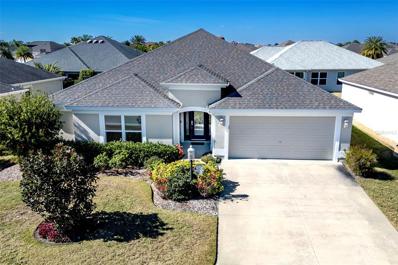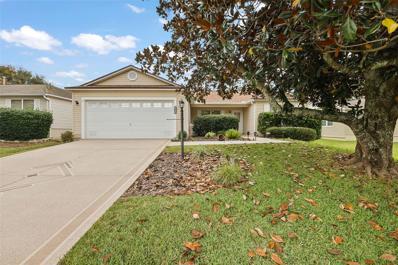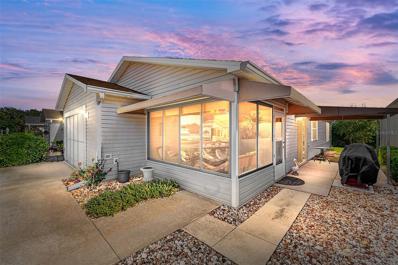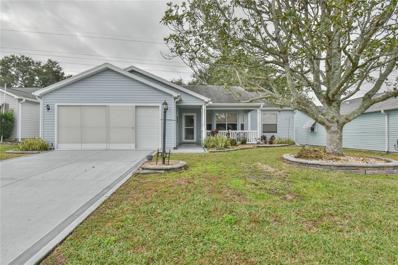The Villages FL Homes for Sale
- Type:
- Single Family
- Sq.Ft.:
- 1,561
- Status:
- Active
- Beds:
- 3
- Lot size:
- 0.13 Acres
- Year built:
- 2012
- Baths:
- 2.00
- MLS#:
- G5077204
- Subdivision:
- The Villages
ADDITIONAL INFORMATION
BOND PAID (RARE for this area)! 3-bedroom, 2-bathroom Seabreeze model with a Golf Cart Garage and tons of upgrades! The house was FRESHLY PAINTED on the interior in agreeable gray which perfectly complements the PLANTATION SHUTTERS. This model has an open floor plan with ENGINEERED HARDWOOD flooring throughout the living room, dining room, kitchen, and one guest bedroom. The front guest bedroom has a MURPHY BED and makes for a great office/guest bedroom combination with lots of natural light from the large windows. The spacious master bedroom features VAULTED CEILINGS, a WALK-IN closet and a master bathroom equipped with DUAL VANITIES, and a shower/bathroom combination separated by a pocket door for privacy. The ENCLOSED LANAI has a painted floor, privacy shades and has a MINI-SPLIT unit to make it a comfortable space for all seasons. Garage enthusiasts will appreciate the OVERSIZED GARAGE w/ a golf cart garage that has added cabinetry, an epoxy-coated garage floor, and was also freshly painted! This lovely home is in a great location situated between Brownwood and Lake Sumter Landing town squares, close to Colony Plaza, Sarasota driving range, golf courses, and various recreation centers and country clubs. With the bond paid and numerous upgrades, this Seabreeze Cottage will make for a great seasonal or full-time home. Please note, some photos have been virtually staged.
- Type:
- Single Family
- Sq.Ft.:
- 2,349
- Status:
- Active
- Beds:
- 3
- Lot size:
- 0.44 Acres
- Year built:
- 2005
- Baths:
- 2.00
- MLS#:
- G5076974
- Subdivision:
- Villages/sumter
ADDITIONAL INFORMATION
Discover the epitome of modern living in this meticulously UPDATED and UPGRADED 3-bedroom, 2-bathroom St Simons Premier Model, nestled in the highly coveted Village of Bridgeport at Lake Sumter. As you step through the front door, be captivated by upgraded light fixtures/fans, ceramic tile in wet areas, luxury vinyl planking throughout, new window treatments, high baseboards, and a soothing neutral color palette. The kitchen is a culinary masterpiece, boasting quartz countertops, state-of-the-art stainless-steel appliances, including GE Cafe Dual Fuel Range, ample storage, pull-out/soft close American Woodwork cabinets, single bowl blanco sink, custom backsplash, and under counter lighting. This home is a Chefs dream with a fully functional Butler Pantry. The primary bedroom, adorned with a tray ceiling, dual custom-designed walk-in closets, and an En Suite bathroom featuring dual vanities, granite countertops, and a walk-in shower. This thoughtfully designed floorplan generously accommodates guests with two spacious bedrooms, a well-appointed bath area, and is separated by a barn door for extra privacy. This home is an entertainer's paradise with large, screened lanai and Cocktail Pool which has been newly updated with heater and 2 new pool pumps and is perfect for relaxing surrounded by the newly upgraded landscaping. Other features you will truly enjoy, a Generac generator, whole house solar system, hot water recirculating pump, and NEWER ROOF in 2020/HVAC 2020/WATER HEATER 2019!! Enjoy the convenience of being close to Sumter Landing Square, Palmer Golf Course and Restaurant, Recreation Centers, several Golf Courses, Pools, and a plethora of desirable amenities. Seize the opportunity to make this your dream home!
- Type:
- Other
- Sq.Ft.:
- 1,407
- Status:
- Active
- Beds:
- 3
- Lot size:
- 0.1 Acres
- Year built:
- 2013
- Baths:
- 2.00
- MLS#:
- T3496383
- Subdivision:
- Villages Of Sumter Lindsey Villas
ADDITIONAL INFORMATION
Don't overlook this charming single-family home with 3 bedrooms and 2 bathrooms in The Villages, FL! The residence boasts an attractive Master Suite complete with a Walk-In closet and a stand-up shower. The well-appointed kitchen showcases stainless steel appliances and quartz countertops. Embrace the open design on the first floor, seamlessly connecting the living room and kitchen, and relish the spacious backyard with a patio. Situated in The Villages, this home is conveniently located within a mile of Bonifay Golf & Country Club. Residents have easy access to the fantastic amenities offered by The Villages, including a Fitness Center, Outdoor Pool, Shuffleboard and Tennis Courts, Golf Course, and more!
- Type:
- Other
- Sq.Ft.:
- 1,156
- Status:
- Active
- Beds:
- 2
- Lot size:
- 0.12 Acres
- Year built:
- 2004
- Baths:
- 2.00
- MLS#:
- G5077120
- Subdivision:
- The Villages
ADDITIONAL INFORMATION
NEW ROOF COMING SOON, to your dream home in the Village of Ashland. This charming 2/2 Colony Villa boasts unparalleled privacy among patio villas. As you step inside, the meticulously manicured landscaping sets the tone. Beyond the front door, a screened-in porch beckons for tranquil morning coffees. The open living/dining area is bathed in natural light, thanks to updated fixtures and ceiling fans. A solar tube in the kitchen and both bathrooms enhance the brightness. Off the living space, a glass-enclosed Florida Room (sleep sofa) provides a delightful view of the neighborhood. The two bedrooms include a primary suite with an en-suite bathroom and a generously sized walk-in closet, while the second bedroom offers ample space for guests. A/C 2023. Gas Golf Cart is included! Sold TURNKEY, this home comes fully furnished with bedding and kitchenware – just bring your clothes! Don't miss the chance to make this your haven. A MUST SEE!
- Type:
- Single Family
- Sq.Ft.:
- 1,148
- Status:
- Active
- Beds:
- 2
- Lot size:
- 0.12 Acres
- Year built:
- 2002
- Baths:
- 2.00
- MLS#:
- OM670589
- Subdivision:
- The Villages
ADDITIONAL INFORMATION
Welcome to The Villages Lifestyle! Discover the epitome of comfort and convenience in this immaculate residence nestled within the highly sought-after community of The Villages. Boasting a prime location and an array of sought-after amenities, this charming 2-bedroom, 2-bathroom ranch-style home invites you to experience effortless living at its finest. Key Features - Location: Set in the heart of The Villages, enjoy the coveted lifestyle this community offers, with easy access to renowned amenities and attractions. - Layout: This thoughtfully designed home showcases a seamless flow, featuring a spacious living area complemented by a screened-in patio, perfect for relaxing or entertaining year-round. - Bedrooms & Bathrooms: Unwind in the comfort of the primary bedroom retreat, complete with a generous walk-in closet and a spacious bathroom. - Upgrades & Maintenance: Impeccably maintained, revel in the peace of mind that comes with a newer roof, ensuring both durability and style for years to come. - Convenience: Embrace the ease of access to nearby grocery stores, shopping centers, and the esteemed Nancy Lopez Legacy Restaurant and Golf Course, all just moments away. - Garage & Furnishing Option: The 1.5-car garage with a utility sink offers added functionality, while the enticing opportunity to purchase the home Fully Furnished with a full price offer presents a hassle-free move-in option for the discerning buyer. - Additional Highlights: Smoke-free environment - NO BOND - offering financial flexibility - Seller's willingness to facilitate a fully furnished purchase for a full-price offer. - This residence embodies an unparalleled blend of comfort, style, and convenience within The Villages, ensuring a lifestyle that exceeds expectations. Don't miss the chance to make this meticulously cared-for home your own retreat in this vibrant and highly desirable community. Schedule your private showing today and experience the charm of this exceptional home!
- Type:
- Single Family
- Sq.Ft.:
- 1,572
- Status:
- Active
- Beds:
- 3
- Lot size:
- 0.13 Acres
- Year built:
- 2003
- Baths:
- 2.00
- MLS#:
- G5077246
- Subdivision:
- The Villages
ADDITIONAL INFORMATION
**Motivated Seller** Welcome to this charming 3/2 Expanded Amarillo located in The Village of Piedmont. Over 1,500 square feet of heated living space. As you arrive you will observe a brick paver driveway and mature Landscaping, portraying nothing but charm. You will be greeting by a welcoming front sitting area, under cover with Chattanooga River Rock, a serine way to enjoy a morning coffee. This open floor plan boasts high ceilings, with ample living space featuring crown molding everywhere. Entering the home you will see engineered hardwood flooring through the main areas, light and brightness, tasteful fresh paint. and an upgraded light/fan fixture in the living room. The kitchen has a solar tube for added lighting, oak cabinets, GRANITE COUNTERTOPS AND BACKSPLASH, NEWER DISHWASHER, and LPV Flooring. Inside tiled laundry room, with a small added pantry for additional storage. The Master suite has a large walk in closet, well maintained carpet, with a master bath, featuring a walk in shower and GRANITE COUNTER TOPS. The guest side of the home is split with both bedrooms having closets. Guest bath has a shower / tub combo. The lanai has been enclosed and made part of the heated square footage of the home to give more living space. From the lanai there is an added birdcage and a small paver patio to grill and enjoy your evenings here in The Villages. There are hedges lining the back property line, these are well manicured to boast privacy. Location is close proximity to Nancy Lopez country Club, Glenview Country club, the Savannah Center, shopping and more Golf courses. ROOF REPLACED IN 2020, HVAC REPLACED IN 2017, NEWER HOT WATER HEATER,HOME WATER SOFTENER, AND DID I MENTION THE BOND IS PAID?!
- Type:
- Single Family
- Sq.Ft.:
- 1,419
- Status:
- Active
- Beds:
- 3
- Lot size:
- 0.12 Acres
- Year built:
- 2019
- Baths:
- 2.00
- MLS#:
- G5076641
- Subdivision:
- The Villages
ADDITIONAL INFORMATION
NEW PRICE AND HOME IS NOW BEING SOLD TURNKEY!! Welcome home to this modified At Ease model located in the desirable and sought-after Village of Monarch Grove! As you approach this lovely home, notice the extended driveway leading up to the picture-like setting of adorning landscaping enhancing your large screened-in porch (10 x 16) which is great for entertaining or just relaxing listening to the water fountain and enjoying the view! This well-maintained 3 bedroom 2 bath home built in 2019 has volume ceilings and gives lots of natural light. One of the rare features of this home is the garage as it is oversized 24 long x 20 wide featuring a pull-down attic, exterior door to the back of the home and energy-saving radiant barrier in attic and on garage door. The kitchen features a walk in pantry (4 x 5’6) along with pullouts, lazy Susan and stainless steel appliances. There is an INSIDE LAUNDRY ROOM (6’6 x 6). The master bedroom has tray ceiling, a walk-in closet (5’6 x 8’8) with a barn door while the en-suite showcases dual vanities, walk-in shower and water closet. The 2 guest bedrooms are able to accommodate a king-size bed and both have closets. This is the perfect location close to both the Swallowtail Recreation & Riverbend Recreation Area. Convenient to grocery stores, medical facilities, restaurants, Brownwood, and more! Call today for more details or to schedule an appointment!
- Type:
- Other
- Sq.Ft.:
- 1,671
- Status:
- Active
- Beds:
- 3
- Lot size:
- 0.12 Acres
- Year built:
- 2016
- Baths:
- 2.00
- MLS#:
- G5077010
- Subdivision:
- The Villages
ADDITIONAL INFORMATION
MOVE-IN READY!! Why spend your time and money renovating a home and having a bond to pay for when this home already has ALL OF THE UPGRADES AND BOND Already PAID FOR! BUILT 2016 – BOND PAID ALREADY **$12,000 SAVINGS FOR NEW OWNER** – BLOCK & STUCCO CONSTRUCTION – PRIVATE COURTYARD w/ 8' STONE WALL. NEWLY LANDSCAPED! This highly sought after 3/2 ARLINGTON Courtyard Villa is located within PHILLIPS VILLAS - Walking distance to EVERYTHING you could need! RECENT UPGRADES MARCH 2024 INCLUDE: Gorgeous COASTAL COLOR CHANGE to Kitchen Walls, Drop-Down PENDANT LIGHTS installed in Kitchen, and BRAND NEW SOLAR SHADES installed on BOTH REAR AND FRONT LANAIS!! Boasting 1671sqft of living space, increasing to 2050sqft including the TINTED GLASS ENCLOSED LANAI, this home has a beautiful open floor plan - Great for pets and privacy! Countless features have been added to this home, which is evident as soon as you arrive. High-Quality PLANTATION SHUTTERS span throughout the home’s interior, allowing ample amounts of sunlight to gleam throughout. The RECENTLY UPGRADED KITCHEN is a gourmet chef’s dream with ample cabinetry, expansive counterspace, STAINLESS Appliances, and a full-sized pantry. Just past the designated dining area is the INDOOR LAUNRY ROOM, with plenty of additional storage space as well as a utility sink. The spacious Owner’s Suite features sliding glass door LANAI ACCESS, High Tray Ceilings, and a generous WALK-IN CLOSET. The private EN-SUITE BATHROOM includes granite countertops, dual vanity sinks, and a TILED WALK-IN SHOWER. There are two large guest bedrooms with high ceilings and built-in closets. The guest bathroom is incredibly spacious, with granite countertops, a bathtub/shower combo, and a large linen closet in the guest hallway. Natural light and Florida Sun pour into this home, especially in the Florida Room, which is completely ENCLOSED WITH GLASS. The large, PRIVATE BACKYARD, as well as the front landscaping, are the perfect combination of elegance and LOW MAINTENACE care. Additional home features include: SCREENED Front Lanai, NEW Epoxy Garage Floors, NEW Overhead storage rack in garage, Additional Courtyard Storage and MUCH more! This home is just three doors down from Phillips Villas Pool & mere minutes the Mulberry Shopping Plaza, Villages Health, VA Services & the Mulberry Grove Rec Center. A short golf cart ride away are also VILLAGE FAVORITES like Nancy Lopez Legacy Restaurant and Golf, First Responders Rec. Center, and Glenwood Country Club. The Villages LIFESTYLE YOU DESERVE awaits – Schedule your PRIVATE SHOWING of this gorgeous home today!
- Type:
- Other
- Sq.Ft.:
- 1,794
- Status:
- Active
- Beds:
- 3
- Lot size:
- 0.15 Acres
- Year built:
- 2014
- Baths:
- 2.00
- MLS#:
- G5077170
- Subdivision:
- The Villages
ADDITIONAL INFORMATION
What an ideal location! This Arlington model Courtyard Villa is located within walking distance to Brownwood Paddock Square. This home is designed with an open floor plan with a private enclosed courtyard with a pool. As you approach this home, take note of the manicured landscape area with 2 car garage that includes garage screen. The front patio area is a nice place to enjoy your morning coffee or beverage. This is an awesome open floor plan with high ceilings and spacious living area. The kitchen boasts of wood cabinetry with pantry, granite countertops with decorative tile backsplash, black stainless appliances and pony top island. The primary bedroom features laminatel flooring, tray ceiling with ceiling fan and ensuite primary bath with dual sinks and granite counter tops. There are two additional bedrooms sharing a hall bath with granite countertop and an inside laundry area. The rear of the home has an amazing private courtyard with a gorgeous pool with waterfall and large deck area for relaxing or entertaining guests. The exterior of the home was painted 2 years ago. This home also has a whole house water filtration system. The Village of Antrim Dell residents enjoy living in a unique neighborhood. This exclusive neighborhood features beautiful bungalow style villas. The impressive Eisenhower Recreation Center is close as are golf courses, shopping and dining.
- Type:
- Single Family
- Sq.Ft.:
- 1,915
- Status:
- Active
- Beds:
- 3
- Lot size:
- 0.15 Acres
- Year built:
- 2004
- Baths:
- 2.00
- MLS#:
- G5076992
- Subdivision:
- The Villages
ADDITIONAL INFORMATION
BUYER BONUS!! THE SELLER IS OFFERING A $5,000!! BUYER CREDIT AT CLOSING FOR THE BUYER TO MAKE THIS HOME THEIR OWN! INRODUCING THIS BEAUTIFUL CAMELLIA MODEL HOME IN BELVEDERE! An excellent location and stunning home! Situated on a CORNER LOT, this home provides 1915 Sq Ft of living space with 3 bedrooms, 2 bathrooms with a split bedroom plan. The third bedroom does not have a closet but features a built-in desk with plenty of space for a bed or wall bed. It works perfectly as a home office! The Kitchen offers an island which is movable, GRANITE countertops, an abundance of cabinetry and countertop space! The refrigerator is a Kenmore Elite French door style, The Dishwasher is a Fisher & Paykel Double Drawer model which enables small loads to be washed in one drawer or larger loads in the other drawer, The Stove is GAS and features a center burner. It overflows into a dinette and there is a breakfast bar providing several seating options. The OPEN FLOOR PLAN creates a perfect environment for family gatherings and entertaining! The Master or Primary Bedroom is spacious with vaulted ceilings, and it offers access to the Lanai. The hall bathroom has been partially upgraded, removing the tub and replacing it with a tiled shower unit with frameless door. There are solar tubes installed in the hall bathroom, kitchen and laundry room! The Roof is new in 2023, HVAC 2023, HWH 2022. There are PLANTATION SHUTTERS throughout and NO CARPET!! This home is ready for new memories! Quick close!
- Type:
- Other
- Sq.Ft.:
- 960
- Status:
- Active
- Beds:
- 2
- Lot size:
- 0.13 Acres
- Year built:
- 1984
- Baths:
- 2.00
- MLS#:
- G5076714
- Subdivision:
- Lady Lake Orange Blossom Gardens Unit 04
ADDITIONAL INFORMATION
Welcome to this charming 2 bedroom 2 bathroom home in The Villages. This home includes a golf cart garage, screened side porch, and glassed-in front porch. In addition, this home is conveniently located near Spanish Springs Town Square, shopping, restaurants, medical offices, golf courses, recreation centers, pools, and more. No bond. Opportunity to make this home your own!
- Type:
- Single Family
- Sq.Ft.:
- 2,092
- Status:
- Active
- Beds:
- 3
- Lot size:
- 0.17 Acres
- Year built:
- 2005
- Baths:
- 2.00
- MLS#:
- V4933933
- Subdivision:
- Villages Of Sumter
ADDITIONAL INFORMATION
The Villages: BOND TOTALLY PAID ON THIS PROPERTY!!!!VERY CLEAN, VERY SPACIOUS 3 bedroom home with a HUGE MONSTER sized bonus room that is 18x30. This stunning 3-bedroom, 2-bathroom single-family has almost 2,300 square feet of living space and is situated on a spacious corner lot. Lots of natural light with a totally awesome kitchen for the chef in you!!! Natural gas in kitchen, pull outs in all cabinets and very nice stainless appliances plus tons of cabinets and counterspace. The master bedroom is also spacious with some really nice features including a walk in closet and double sinks...This home also has a bonus/game/hobby SUNROOM room for entertaining or doing what you enjoy with lots of windows overlooking the beautiful outdoors with tons of windows and sliding doors to get the fresh air in. Located in a highly desirable area, this home is just minutes away from shopping, dining, and entertainment. This home has everything you could want and in excellent condition ready for you to call it your home.
- Type:
- Single Family
- Sq.Ft.:
- 1,933
- Status:
- Active
- Beds:
- 3
- Lot size:
- 0.13 Acres
- Year built:
- 2004
- Baths:
- 2.00
- MLS#:
- G5076842
- Subdivision:
- The Villages
ADDITIONAL INFORMATION
Back On Market due to buyer unable to obtain financing. Sunset Pointe Stucco (ROOF 6/23) 3/2 Gardenia Designer home less than 2 miles from Lake Sumter Landing. (NO CARPET) You will be near several executive golf courses and Lake Miona Pool & Recreation Center and Cane Garden Country Club are walking distance. All appliances new in 2023. Walk through enhanced mature landscaping to cozy front porch leading to your leaded glass front door with transom window. The master bedroom opens to your large screened lanai and has his and hers Walk-in closets. The newly updated Ensuite master bath has a large linen closet, dual vanities and dressing table, water closet with walk-in shower. Guest bedrooms share an updated guest bath with solar tube and shower tub combo. Open living and dining rooms have crown molding and cornices over windows and stacking sliding doors. The eat-in kitchen has new stainless-steel appliances, 5 burner gas stove, breakfast bar, pull out shelves, pantry closet, crown molding, and solar tube. Additional features include: ceramic tile and ceiling fans with light kits throughout, interior laundry room with shelving and solar tube, insulated garage door and garage screen door, attic stair kit and painted driveway. Schedule an appointment to see this beautiful home so you can start living your Villages Dream!
- Type:
- Other
- Sq.Ft.:
- 1,156
- Status:
- Active
- Beds:
- 2
- Lot size:
- 0.08 Acres
- Year built:
- 2011
- Baths:
- 2.00
- MLS#:
- G5076891
- Subdivision:
- Villages Of Sumter Bayport Villas
ADDITIONAL INFORMATION
One or more photo(s) has been virtually staged. SELLER MORIVATED.............PRICE IMPROVEMENT!!!! BOND PAID !!!!...... THIS METICULOUSLY MAINTAINED 2/2 COLONY Patio Villa is located in the MOST desired Village of Buttonwood. WITHIN THE PAST 2 YEARS THE CURRENT OWNER HAS UPGRADED OVER $30K IN THIS BEAUTIFALLY APPOINTED HOME. THESE INCLUDE THE NEW HIGH SHEAR EFFICIENCY HVAC ($8K) WAS PURCHASED IN 2020 A WATER SOFTNER AND THE STEEL GLADIATOR CABINETS FOR EXTRA GARAGE STORAGE. THE GLASSED IN LANAI WITH A FAUX MARBLE FLOOR NEXT TO AN OVERSIZED PATIO AND IS TRULY THE PERFECT ENTERTAINMENT SPACE!!! THE BACK OF THE HOME IS ONE OF THE FEW VILLAS THAT HAS PRIVACY WITH TREES AND HARDLY ANY NEIGHBORS! THE HOME BOASTS BEAUTIFUL, VAULTED CEILINGS WITH 5 INCH CROWM MOLDING! HIGHLIGHTS THE SIZE OF THE KITCHEN AND LVIVING SPACE. THE KITCHEN CAN EITHER FIT A FULL DINING SET OR IF YOU AND LIKE TO COOK, A CHOPPING BLOCK to the spacious feel with a Living/Dining Room combo - a perfect setup for casual entertaining. The Kitchen has Updated Cabinets, NEW LUXURY VINYL Flooring, Pantry and a large Breakfast Bar that opens to the dining & living room. The sliding door leads to your concrete patio – a perfect grilling area or place to relax! The Master Bedroom gives you plenty of room for a King Bed, a large Walk-In Closet & en-suite with a walk in Shower. The Guest Room is perfect for the occasional guest or could be used for a home office or craft room. The Guest Bath has a Tub/Shower combo and laminate flooring. Enjoy the Florida climate year-round on your North-Facing LANAI. You’ll appreciate the INSIDE LAUNDRY, Blinds and Ceiling Fans. This little gem is convenient to all the amenities you came to enjoy. Please watch our Video of this cozy home!!!BEAUTIFUL NEW LUXURY PLANK FLOORING BIGHTENS UP THE ENTIRE HOME. NEW CARPET IN BOTH BEDROOMS. ENTIRE HOUSE HAS BEEN PAINTED IN 2022. THE SELLER'S ARE OFFERING A HOME WARRANTY FOR ONE YEAR VALUED AT $600 FOR THE APPLIANCE HVAC AND WATER HEATER!
- Type:
- Single Family
- Sq.Ft.:
- 1,923
- Status:
- Active
- Beds:
- 3
- Lot size:
- 0.14 Acres
- Year built:
- 2004
- Baths:
- 2.00
- MLS#:
- G5076939
- Subdivision:
- The Villages
ADDITIONAL INFORMATION
One or more photo(s) has been virtually staged. Location, Location! Village of Bonnybrook welcomes you to the Gardenia Model nestled in a quiet and mature neighborhood next to Pimlico Golf course and ponds. Peaceful setting with mature landscaping and palm trees. Recently painted on the outside and inside. NEW ROOF NOV. 2023, newly painted driveway, some of the pictures you see have been virtually staged for furniture presentation. The primary bedroom has two walk-in closets with one boasting-built ins. His and her vanities in the primary master suite has a large walk-in shower. Both guest bedrooms have new flooring. The second bedroom was used as an office (no closet). Lush bushes and shrubs in back of home provide additional privacy. Gas Hot Water Tank, Gas Dryer and Gas Hook Up should you prefer Gas cooking! Home comes with a Broward Home Warranty. This home has a LOW BOND (Balance is 5,047.95) and is clean and move in ready! Close to shopping and entertainment and Lake Sumter Landing Square!
$1,199,900
1763 Arnsworth Avenue The Villages, FL 32162
- Type:
- Single Family
- Sq.Ft.:
- 2,864
- Status:
- Active
- Beds:
- 3
- Lot size:
- 0.23 Acres
- Year built:
- 2004
- Baths:
- 2.00
- MLS#:
- G5076880
- Subdivision:
- Villages Of Sumter
ADDITIONAL INFORMATION
This 3 bedroom, 2 bathroom expanded Designer Gardenia is more similar to a Natchez or Williamsburg in the Premier series. The home sits on the Palmer Legends Championship Cherry Hill course and the fairway of hole #1 of the Cherry Hill course. It is situated at the end of a cul-de-sac street on a large, pie shaped homesite in one of the most sought after neighborhoods - Winifred - named after the late spouse of the legend himself. The kitchen has been completely remodeled featuring White Bay cabinetry on the top and Cherry cabinetry on the bottom. Gorgeous bronze hardware adorns all of the cabinets. Decadent granite countertops making cooking in the kitchen fun. Newer LG stainless steel appliances were added included a two drawer French door style refrigerator, gas stove, microwave, and dishwasher. There is even additional storage under the cabinets on the living room side. For wine enthusiasts there is a built-in bar station with 2 wine coolers and shelving. Situated right off the kitchen, the living room features a gas fireplace, custom built-in cabinetry, and a formal dining area with trayed ceilings. The split, great room floor plan is great if you like to entertain. Two custom barn door pocket sliders lead to a glass enclosed Florida Room under heat and air. In this area there is a summer kitchen, which makes your time with friends truly enjoyable. Glass sliders showcase a magnificent newly resurfaced pool with three waterfalls surrounded with lush palm trees and Florida landscaping around the huge Mansard Lanai. Additionally you will have you very own putting green, which is great for improving your game! The spacious primary suite is accented with a sliding patio door leading to the Florida room, trayed ceiling, an ensuite featuring spacious his/her closets, a walk-in Roman shower, soaking tub, private lavatory, linen closet, and his/her sinks with a built-in make-up vanity. The two spacious spare bedrooms share a full bathroom with a jetted bathtub. Ceramic tile flooring is located throughout and just carpeting in the bedrooms. Volume ceilings are located throughout. Plantation shutters, knockdown ceilings, high base boards, and rounded drywall corners add a high level of ambiance. The 2 car, plus golf cart garage provides plenty of room for all of your toys. The floored attic features magic stairs where stairs come down with the push of a button for all of your storage needs. The three zone A/C was replaced in 2021 and included a U/V light to kill off any germs or bacteria, 75 gallon hot water heater in 2022, and roof in 2022. Additional features include a whole house Generac generator, tubular skylights to bring in additional light, utility room with top of the line washer and dryer with additional cabinetry and utility sink, nest thermostats, customer California closets, flush mount Bose speakers throughout, enhanced landscaping with brick pavers and screened in porch, and much more. The home is conveying partially furnished so what you see in the home remains. This is your chance to own a little slice of paradise!
- Type:
- Other
- Sq.Ft.:
- 1,179
- Status:
- Active
- Beds:
- 2
- Lot size:
- 0.12 Acres
- Year built:
- 2001
- Baths:
- 2.00
- MLS#:
- G5077033
- Subdivision:
- The Villages
ADDITIONAL INFORMATION
One or more photo(s) has been virtually staged. PRICE IMPROVEMENT! BOND PAID! NEW ROOF JAN 2024! NEW HVAC SEP 2023. Looking for a Garden Privacy in your Backyard? Look no further! Come sit and enjoy your waterfall surrounded by lush enhanced landscaping in this wonderful Courtyard Villa located in The Village of Springdale in The Villages. The yard is totally fenced for your privacy! The Backyard has a Koi Pond (No Fish Now) with Waterfall. The Courtyard Villa has 2 Bedrooms, 2 Bathrooms and 1 1/2 car garage for your car and cart. The home has NO CARPET in it. The Kitchen has been remodeled with a Gray Cabinets, Beautiful Quartz Countertop, Single Large Sink, Natural Gas Range (Electric Available if Desired) and Kitchen Pantry. The Primary Bedroom holds a King Size Bed if desired plus has a large WALK-IN CLOSET. The Primary Bathroom has a Walk In Shower with Large Vanity area. The 2nd Bedroom is a great spare bedroom or hobby room with a large closet. There is a Florida Room with Acrylic Windows going out to the privacy of your yard. The Foyer has a COAT CLOSET. The Garage has Sliding Screens available to be used - Current Owner does not have the garage screens in use. Hurry to see this GARDEN PARADISE of PRIVACY! Located close to Recreation Centers, Swimming Pools, Golf Courses, Grocery Stores, Restaurants and Other Shopping! 10 minutes to Lake Sumter Landing - 15 Minutes to Spanish Springs - 20 minutes to Brownwood. BOND PAID!
- Type:
- Single Family
- Sq.Ft.:
- 1,920
- Status:
- Active
- Beds:
- 3
- Lot size:
- 0.18 Acres
- Year built:
- 2005
- Baths:
- 2.00
- MLS#:
- G5076883
- Subdivision:
- The Villages
ADDITIONAL INFORMATION
Located on the ninth hole of the Allamanda championship course at the Cane Garden CC, this STRETCHED "Gardenia" with a BRAND NEW ROOF is sure to please! Coming through the leaded glass entryway, you'll immediately feel the openness of this home, due to the vaulted ceilings and the "hideaway" sliding doors that open to the expanded, north-facing lanai and the golf course beyond. To your right is a gourmet kitchen which features 42" wall cabinets, recently upgraded stainless steel appliances (which include a microwave that doubles as a convection oven and an air fryer), soft-closing cabinet doors and drawers, enhanced lighting, and a spacious eat-in space with double windows to let in that cheerful morning sun. The expansive living and dining rooms open to the enlarged lanai which is TWELVE feet deep and provides room for a sitting area AND a picnic table for entertaining. The master bedroom is tucked away to the right rear of the home and features sliding doors to the lanai, dual walk-in closets and a large shower with the optional seat installed. The guest bedrooms are located behind a pocket door (for extra guest privacy). The front of the home has been stretched, enlarging the guest bath, the kitchen and the garage. Other upgrades in this lovely home include 5 and 7-inch crown molding throughout, two solar tubes, all solid wood interior doors (including 4 pocket doors), upgraded ceiling fans, an attic solar fan, raised vanity cabinets in the master and 2016 water heater and HVAC. Last but certainly not least -- An oversized double garage and golf cart garage (18 feet deep - room enough for two carts!) with workshop space, insulated garage doors, and attic stairs leading to engineered trusses in the attic which provide exceptional storage space. All of this a stone's throw from the Cane Garden CC and restaurant, and located between Lake Sumter landing and Brownwood. The location, the look and the lifestyle are all yours in this lovely home.
- Type:
- Single Family
- Sq.Ft.:
- 1,618
- Status:
- Active
- Beds:
- 3
- Lot size:
- 0.12 Acres
- Year built:
- 2024
- Baths:
- 2.00
- MLS#:
- G5076938
- Subdivision:
- The Villages
ADDITIONAL INFORMATION
Price reduced! * Interior recently finished! * Must see! * Get a GREAT DEAL on a BRAND NEW Golf-Front Home in Florida’s premier retirement destination: The Villages! * This spacious 3-Bedroom 2-Bathroom home sits on the 18th fairway of Orange Blossom Hills Championship Golf Course, offering a "Million Dollar View" for less than half the price plus NO BOND & NO ANNUAL CDD MAINTENANCE FEE to boot! * The OPEN CONCEPT Split Floor Plan boasts quality finishes throughout, including Luxury Vinyl Plank (LVP) Flooring, Stone Countertops, Stainless Appliances, & More. * The Foyer opens into a generous Great Room with 10-FOOT CEILINGS throughout, while the Chef's Kitchen features an Eat-In Dining Nook, Large Island, Breakfast Bar & Full-Sized Pantry Closet. * Enjoy panoramic GOLF COURSE VIEWS from the Screened Lanai or from your private Master Suite, complete with an attached SITTING ROOM. * The Master En-Suite Bathroom comes with Dual Sinks, Commode Closet, and LARGE TILED SHOWER. * Bedrooms 2 & 3 and the Guest Bathroom are ideally located on the opposite side of the SPLIT FLOOR PLAN. * The INSIDE LAUNDRY Room offers convenient all-season access, while the spacious 2-Car Garage provides ample room for your cars, golf cart & more. * Located just around the corner from the Orange Blossom Hills Golf & Country Club with its famous RESORT-STYLE POOL; also close to Hilltop & Silver Lake Executive Golf Courses; Hilltop, Silver Lake & Southside Village Recreation Centers, and Paradise Regional Recreation Center with Archery Range, Bocce, Horseshoes, Softball & More! Just a SHORT GOLF CART RIDE over Hwy 441/27 on the designated golf cart bridge brings you into SPANISH SPRINGS Town Square with Shopping, Dining & Nightly Entertainment. * It doesn’t get any better than this! * PLEASE WATCH OUR VIDEO OF THIS BEAUTIFULLY DESIGNED, GOLF-FRONT HOME & CALL TODAY to schedule your Private Showing or Virtual Video Tour!
- Type:
- Single Family
- Sq.Ft.:
- 1,465
- Status:
- Active
- Beds:
- 3
- Lot size:
- 0.12 Acres
- Year built:
- 2021
- Baths:
- 2.00
- MLS#:
- G5076799
- Subdivision:
- Villages/southern Oaks Un #59
ADDITIONAL INFORMATION
NO NEIGHBORS BEHIND! Price reduction and GREAT LOCATION! This property offers a balance of comfort, style, and functionality! You’ll enjoy the extended birdcage combo that is a particularly attractive feature providing a spacious and appealing area for hosting guests. The spacious master bedroom features an en suite bathroom for added convenience and privacy, dual sink combination in the master bathroom, walk in shower for a touch of luxury. THE HIGE MASTER CLOSET has amazing storage for your wardrobe. Both guest bedrooms have DOUBLE CLOSETS, and 2nd bedroom has a vaulted ceiling… stop by today, seller is VERY MOTIVATED! Shower/Tub Combo, and Linen Closet. INSIDE LAUNDRY ROOM. Close to all of the amenities that The Villages has to offer. Enjoy the very short golf cart ride to SAWGRASS MARKET that features McGrady's Restaurant, golf shop, the EZELL Recreation and Fitness Center, and PUTTING RANGE. Close to HOMESTEAD Recreation Center that has a DOG PARK, pool, shuffle board, pickle ball. Schedule your showing today!
- Type:
- Single Family
- Sq.Ft.:
- 2,659
- Status:
- Active
- Beds:
- 3
- Lot size:
- 0.45 Acres
- Year built:
- 1997
- Baths:
- 2.00
- MLS#:
- G5076903
- Subdivision:
- The Villages
ADDITIONAL INFORMATION
SPECTACULAR 3/2 completely REMODELED Rancho Mirage PREMIER home in the exclusively PRIVATE gated village of Hickory Head Hammock! This unique community was created as an exclusive neighborhood for the developer's own family and friends and is secluded behind its own iron gate offering ample security, prestige, and privacy of living. Abundant oak trees line the roads of this one-of-a kind village. The home's exterior boasts beautifully mature landscaping, fresh paint, a newly added hacienda wall, and AMAZING CHAMPIONSHIP GOLF COURSE VIEWS! The exceptionally large lot provides ROOM for a POOL and plenty of space to expand the garage if desired. The beautiful kitchen features white cabinetry, granite countertops, a butcher-block-counter island, stainless steel appliances with a built-in double wall oven, a dinette area, and an eat-in counter top. The open floor plan has a large formal dining and living area that leads to an expansive great room and a glass-enclosed lanai with a built-in spa that overlooks Hacienda Hills Championship Golf Course. The large primary bedroom offers bay windows and a fully updated en-suite bathroom with a walk-in shower. The two additional bedrooms and fully updated second bathroom are privately hidden behind modern sliding barn doors just off of the entry. The interior laundry room and oversized garage offer plenty of space for extra storage. Luxury vinyl plank flooring, volume ceilings, fresh interior paint, and 5" baseboards all add to the beauty of this amazing home! There are too many upgrades to list! Roof replaced in 2021 and HVAC in 2023. NO BOND! This is a MUST SEE HOME! Hickory Head Hammock is ideally situated only a short distance to Spanish Springs Square, Genesis Fitness Center, Publix, and many restaurants! It is also close to the hospital, medical offices, and shopping within the Villages. The neighborhood also features its own private pickle ball court and private golf cart gate with a short-cut easy access to Morse Boulevard! Less than 3/4 mile to Spanish Springs Square and only 3.9 miles from Lake Sumter Landing. Less than a mile from the upcoming Cordoba Recreation Center. This is a rare opportunity and won't last long! PLEASE WATCH OUR VIDEO OF THIS BEAUTIFUL PROPERTY, and CALL TODAY to schedule your private showing or virtual tour.
- Type:
- Single Family
- Sq.Ft.:
- 2,159
- Status:
- Active
- Beds:
- 3
- Lot size:
- 0.13 Acres
- Year built:
- 2015
- Baths:
- 2.00
- MLS#:
- G5077970
- Subdivision:
- The Villages
ADDITIONAL INFORMATION
One or more photo(s) has been virtually staged. NEW LUXURY VINYL PLANK INSTALLED IN LIVING ROOM AND DINING ROOM AS OF 4-5-24. LARGE HOME for Entertaining - 2159 Square Feet Home! Fantastic Location in The Villages Florida! This home is located in The Village of Dunedin which is south of 466A. Close to Brownwood Town Square and tons of Golf Courses, Recreation Centers, Shopping, Restaurants, etc. This home is a Holly Floorplan which has Vaulted Knockdown Ceilings with 3 Bedroom, 2 Bathrooms and 2 Car Garage. There is a nice lanai that will hold a 6 seat table to enjoy your favorite meal / drink. The Home is a great entertaining home since it has a lot of square footage in the living area. The Living Room is a large sized room with great wall space for a larger TV with NEW LUXURY VINYL PLANK INSTALLED IN LIVING ROOM AND DINING ROOM AS OF 4-5-24. Are you looking for a HUGE KITCHEN for major cooking and entertainment! Here is the home for you! The Kitchen offers a very large area with a Breakfast Bar, Stainless Steel Appliances, Wall Oven, Cooktop, Kitchen Island, Large Pantry Closet, Tons of Cabinets and Beautiful Granite Countertops. Off of the Kitchen is a Dinette area plus a Built-In Desk area. There is a Dining Room area that holds a Large Table, 6+ Chairs and a China Cabinet with NEW LUXURY VINYL PLANK FLOORING. The Primary Bedroom has room for a King Size Bed plus any other Bedroom Furniture needed. The Primary Bedroom has 2 Separate Walk-In Closets. The Primary Bathroom has a 2 Sinks, Make-Up Area, Roman Shower, Linen Closet and Water Closet. There is a pocket door for the 2nd & 3rd Bedroom area for your guest's privacy. The 2nd Bedroom is nice size with a Wall Closet. The 3rd Bedroom has a Tray Ceiling, Large Walk-In Closet and nice wall space. The Interior Laundry Room has a Front Load Washer / Dryer plus a Laundry Sink and plenty of cabinets for storage. If you are looking for a great location with all amenities already nearby, then call today for your private showing of this wonderful house! 5 Minutes to Brownwood!
- Type:
- Single Family
- Sq.Ft.:
- 1,527
- Status:
- Active
- Beds:
- 3
- Lot size:
- 0.17 Acres
- Year built:
- 2003
- Baths:
- 2.00
- MLS#:
- G5075889
- Subdivision:
- Villages/marion Un #52
ADDITIONAL INFORMATION
*** SPRING SALE IS NOW GOING ON ******* What is Unique About This Property? The 1,527 Sq Ft 3/2 Under Heat and Air Including the 135 sq ft Sunny Florida Room. Room for Office, Sewing, Guests, Television, Pool able or Library Also Overlooking Your Huge Property PLUS The 315 Sq Ft. Lanai Under Both Roof and Bird Cage Overlooking Your Huge Rear Landscaped Property (7,436 Sq Ft of Property) With No Home Behind. Enjoy the Bird Chirping Quiet As You Drink Cocktails, Watch the Sun Set, BBQ, Entertain or Watch Your Outdoor Protected Television. You Could Always Replace Flooring But They Do Not Make More Land! Yes, This Home Might Require Updating But Would You Rather Update To Your Tastes Or Pay Premium For Someone Else's???? Solid Bones! Square Footage Both In and Out! Location! - A Home That You Can Make Yours!!!! A Unique Property Requires a Unique Buyer. Are You That Buyer? ** The Perfect Home That Meets YOUR Active Lifestyle and All YOUR Requirements for LOCATION, LIVING SPACE, AMENITIES, HEALTHCARE (including Veterans Administration Clinic, and Villages Healthcare System), ENTERTAINMENT, RECREATION, SHOPPING and TRANQUILTY all Easily Accessible via Golf Cart ** **** Pre-Listing Inspection Was Performed**** ** ENJOY : ** OPEN SPLIT FLOOR PLAN ** ** NO HOME DIRECTLY BEHIND YOUR PROPERTY ** ** SIGNIFICANT SAVINGS FROM NO BOND ** ** ROOF REPLACED 2021 ** ** NATURAL GAS ** ** COMPARE HOME AND PROPERTY SQ FOOTAGE AND PRICE PER SQ FT TO SIMILAR PROPERTIES ** ** GOLF CART ACCESSIBLE RECREATION CENTERS, GOLF, SHOPPING, HEALTHCARE, RESTAURANTS, POOLS ** ** ENJOY YOUR VILLAGES RETIREMENT LIFESTYLE ** ** Located in the Established, Quiet Village of Woodbury ** ** Located Near Golf Courses ( Championship and Executive), GOLF CART ACCESSIBLE Pools, Veterans Administration Outpatient Medical Facility, Recreation Centers, Shopping, Assisted Living Facilities, Restaurants, Doctors and Other Medical Facilities ** ** Home has 3 Solar Tubes For Natural Lighting, Remote Controlled Fans and Window Treatments In All Rooms, Decorative Painted Driveway Walkway and Garage Floor, Pocket Sliding Screen At Front Entrance ** ** Minutes to Nightly Entertainment At Both Spanish Springs and Lake Sumter Landing ** ***** Have Your REALTOR(R) Arrange YOUR Private Showing Today***** Pre-Mortgage Approval or Proof of Funds Required. All measurements need to be verified. *** Please Remove Shoes or Put On Provided Shoe Coverings ***
- Type:
- Other
- Sq.Ft.:
- 1,160
- Status:
- Active
- Beds:
- 2
- Lot size:
- 0.08 Acres
- Year built:
- 2002
- Baths:
- 2.00
- MLS#:
- OM669578
- Subdivision:
- The Villages
ADDITIONAL INFORMATION
HUGE Price Cut!!! Grab this great deal immediately on this NICELY updated 2/2 Colony Patio Villa completely TURNKEY! Located in the Villas of Sunnyside in the VILLAGE OF WOODBURY - Come move right in! Brand new ENTEX Water Filtration System (whole house), Brand New Comfort Height Commodes, and Brand New Bathroom Faucets. Brand New QUARTZ Countertops in the Kitchen along with a New, SS Deep Sink, Kitchen Faucet and Garbage Disposal. Brand New Electric Range (home can accommodate gas as well) and Newer Refrigerator. New Cabinet Hardware in the Kitchen and Bathrooms, and Bathrooms have New Shower Heads. New CUSTOM Window Treatments. New Living Room Furniture, King Size Mattress and Kitchen Chairs. There is an Outside Patio with permanent CANVAS COVERING outside the sliding glass doors for great entertainment. There is Laminate in the Dining Room, Living Room and Hallways, with Carpet in the Bedrooms and Tile in the Kitchen and Bathrooms. The Front Lanai has HIGH-END, Brand New Shades and Beautiful Patio Furniture. The 1 1/2 car Garage has Sliding Screen Doors. New Landscaping in 2023. Home was power washed in 2023. Roof 2020, HVAC 2014. Tankless Water Heater. BOND IS PAID. This home is pristine! Come see it today! Seller is offering a 1-Year Broward Factory Service Home Warranty. ***Available for QUICK close!***
- Type:
- Single Family
- Sq.Ft.:
- 1,644
- Status:
- Active
- Beds:
- 3
- Lot size:
- 0.14 Acres
- Year built:
- 1995
- Baths:
- 2.00
- MLS#:
- G5076800
- Subdivision:
- Villages Of Sumter
ADDITIONAL INFORMATION
Price Improvement! Welcome to this charming 3-bedroom, 2-bathroom designer home located in the desirable Village of Rio Grande. This lovely home boasts several attractive features. BOND PAID. Roof - 2011. NEW HVAC SYSTEM and WATER HEATER (2023) that provide peace of mind for the future. As you approach the home, you'll be greeted by a painted driveway and inviting front porch, setting the tone for a warm and welcoming atmosphere. Step inside to discover laminate and tile flooring throughout the entire home, with no carpet to worry about. The kitchen impresses with its oak cabinets, newer refrigerator, electric range, and new microwave. An eat-in area in the kitchen leads to a glass-enclosed lanai, complete with convenient shades, perfect for enjoying peaceful views of the surrounding preserve. The kitchen also features a solar tube for ample natural light, a pantry closet for additional storage, and a door leading to the inside laundry room and attached 2-car garage. The main living area, foyer, and all bedrooms feature lovely laminate flooring that adds a touch of elegance. The spacious living room opens seamlessly to the lanai through sliding glass doors, allowing for easy indoor-outdoor living and allowing you to fully appreciate the tranquil surroundings. The two guest rooms are well-appointed, with a guest bathroom featuring tile flooring and a tub/shower combination. Both guest rooms offer large closets. The master bedroom boasts an en-suite bathroom with tile flooring, a shower, and a walk-in closet, ensuring comfort and privacy. Additional features of this delightful home include an inside laundry room complete with a washer and dryer, extra cabinets, and a utility sink. Other notable features include a humidistat, pull-down attic stairs in the garage for easy access to storage, shades on the lanai for added privacy. This home is ideally located, offering convenience to both Spanish Springs Town Square and Lake Sumter Landing, where you'll find an array of dining, shopping, and entertainment options. Don't miss the opportunity to make this fabulous home yours and enjoy the Florida lifestyle to the fullest! Using Showing Time Button but please call agent first for special instructions.
| All listing information is deemed reliable but not guaranteed and should be independently verified through personal inspection by appropriate professionals. Listings displayed on this website may be subject to prior sale or removal from sale; availability of any listing should always be independently verified. Listing information is provided for consumer personal, non-commercial use, solely to identify potential properties for potential purchase; all other use is strictly prohibited and may violate relevant federal and state law. Copyright 2024, My Florida Regional MLS DBA Stellar MLS. |
The Villages Real Estate
The median home value in The Villages, FL is $380,000. This is higher than the county median home value of $265,000. The national median home value is $219,700. The average price of homes sold in The Villages, FL is $380,000. Approximately 73.08% of The Villages homes are owned, compared to 6.61% rented, while 20.31% are vacant. The Villages real estate listings include condos, townhomes, and single family homes for sale. Commercial properties are also available. If you see a property you’re interested in, contact a The Villages real estate agent to arrange a tour today!
The Villages, Florida has a population of 74,618. The Villages is less family-centric than the surrounding county with 0.43% of the households containing married families with children. The county average for households married with children is 6.24%.
The median household income in The Villages, Florida is $61,022. The median household income for the surrounding county is $54,771 compared to the national median of $57,652. The median age of people living in The Villages is 70.9 years.
The Villages Weather
The average high temperature in July is 92.1 degrees, with an average low temperature in January of 45.2 degrees. The average rainfall is approximately 52.1 inches per year, with 0 inches of snow per year.
