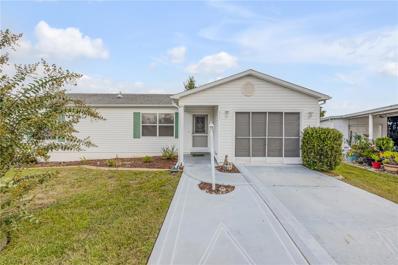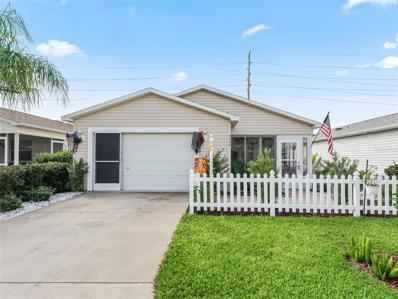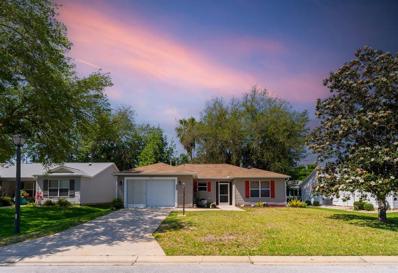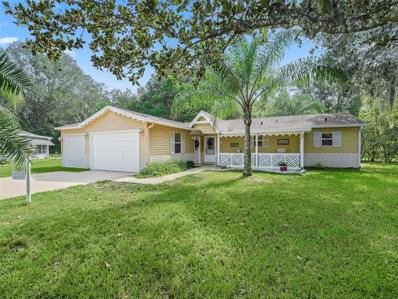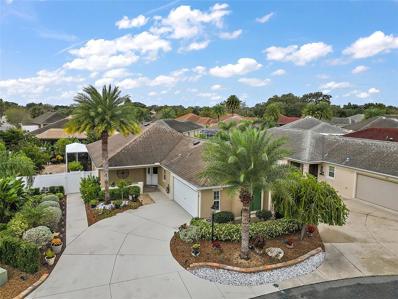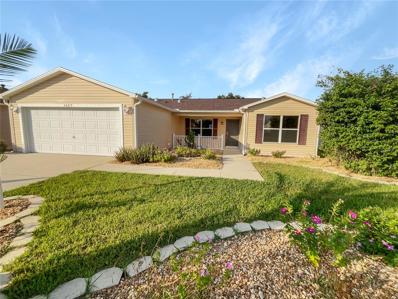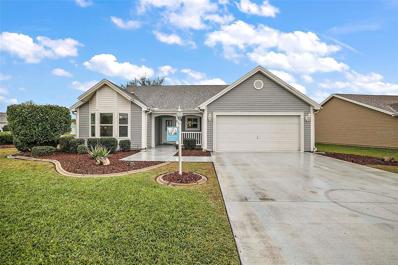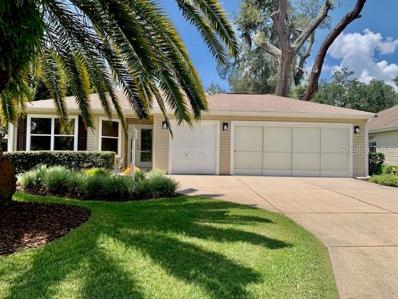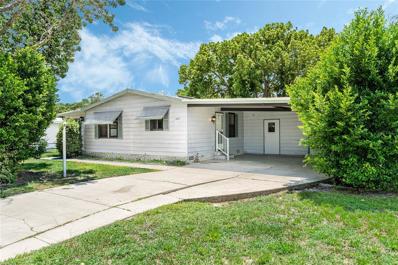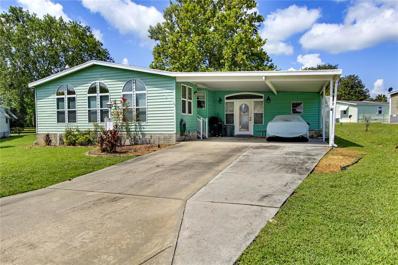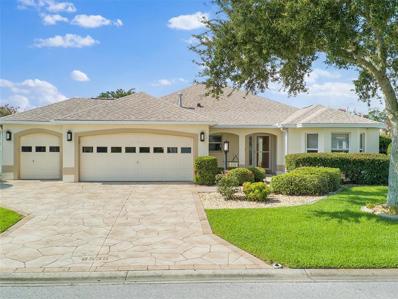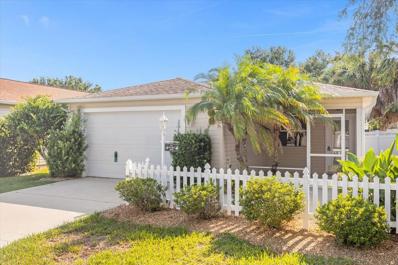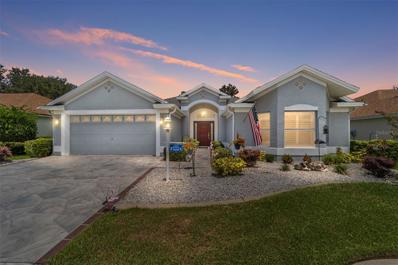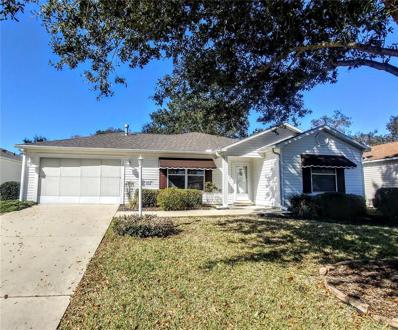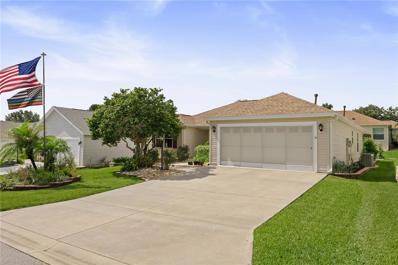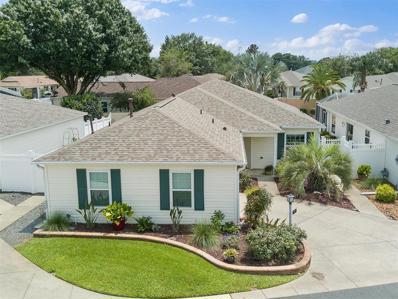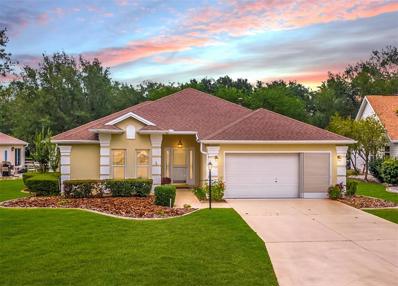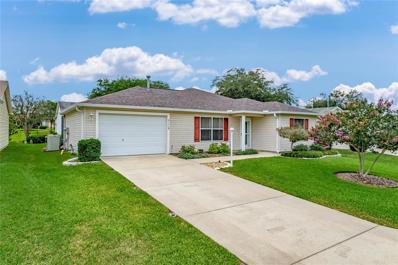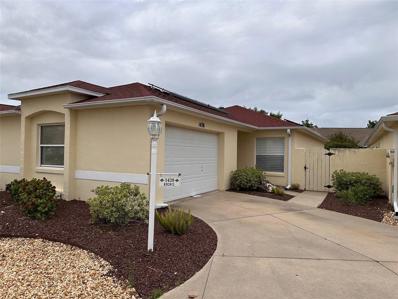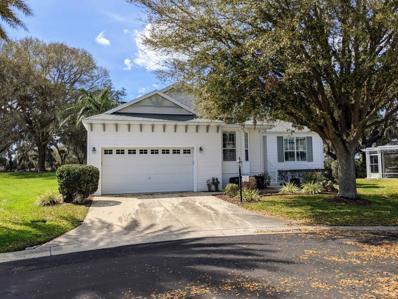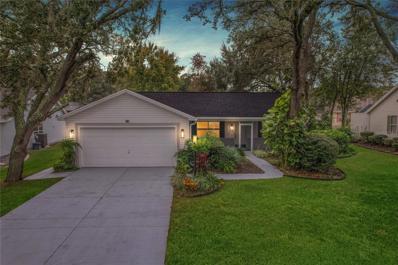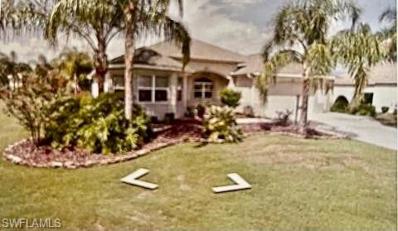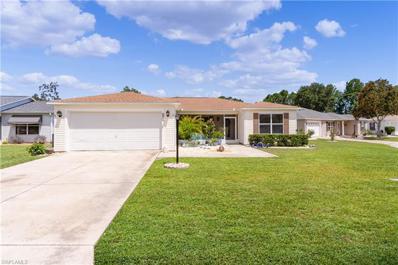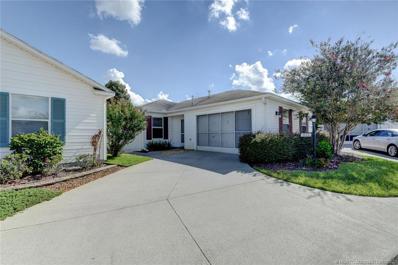The Villages FL Homes for Sale
- Type:
- Single Family
- Sq.Ft.:
- 1,040
- Status:
- Active
- Beds:
- 2
- Lot size:
- 0.13 Acres
- Year built:
- 1995
- Baths:
- 2.00
- MLS#:
- O6146272
- Subdivision:
- Lady Lake Orange Blossom Gardens Unit 12
ADDITIONAL INFORMATION
One or more photo(s) has been virtually staged. Charming Golf Course View Home with Screened-In Lanai. Situated in the heart of a serene golf course community, this delightful 2-bedroom, 2-full bath single-family home offers a perfect blend of comfort, convenience, and scenic views. As you step inside, you'll be greeted by a warm and inviting atmosphere, thanks to the open floor plan and abundant natural light. The living area is thoughtfully designed, offering a comfortable space for family gatherings or entertaining guests. There are two spacious bedrooms, each providing a cozy retreat at the end of the day. The master suite is a true haven, featuring a private full bath and plenty of closet space. With two full bathrooms, morning routines and evening relaxation are effortless. One of the highlights of this home is the screened-in lanai, providing an ideal spot to sip your morning coffee or unwind with a glass of wine in the evening. Overlooking the picturesque golf course, it offers a tranquil oasis right in your own backyard. Convenience is key with the attached one-car garage, offering secure parking and additional storage options. THE SELLER IS OFFERING A $1,500 CARPET ALLOWANCE TO THE BUYER, allowing you to personalize the flooring to your taste and preferences. Located in a friendly 55 or better community, this home is not just a residence but a lifestyle upgrade. Enjoy the perks of community living while having easy access to local amenities, schools, shopping, and entertainment options. Spanish Springs Town Square is just a 6 minute drive away. Don't miss the opportunity to make this charming golf course view home your own. Schedule a viewing today and experience the allure of comfortable living coupled with picturesque views.
- Type:
- Other
- Sq.Ft.:
- 1,160
- Status:
- Active
- Beds:
- 2
- Lot size:
- 0.08 Acres
- Year built:
- 2001
- Baths:
- 2.00
- MLS#:
- G5074224
- Subdivision:
- Villages/marion Ivystone Vls
ADDITIONAL INFORMATION
PRICE IMPROVEMENT, SELLER VERY MOTIVATED, MAKE AN OFFER, BOND PAID, FABULOUS LOCATION, NO HOMES DIRECTLY BEHIND A lovely 2/2 patio villa in the Village of Ivystone. Bond paid! Open space behind the home (No Kissing Lanai here!) NO carpet. Luxury plank flooring throughout. Paint colors are neutral choices. Roof 2023. HVAC 2021/2022. Garage has room for a golf cart and a car. Nicely landscaped and partially maintenance free with stone in the landscape beds in patio areas. Large grassy area behind the home is great for eliminating a claustrophobic feel of a neighbor's home right at your back doorstep, for walking your dog or providing a play area when the grandchildren visit. Ivystone Villas are a stone toss away from Nancy Lopez Championship golf courses and close to Spanish Springs and Lake Sumter, Regional Rec Centers and community pools. This home has so many pearls to offer a new owner. A Must See! Schedule your tour today!" Motivated Seller!
- Type:
- Single Family
- Sq.Ft.:
- 1,321
- Status:
- Active
- Beds:
- 3
- Lot size:
- 0.15 Acres
- Year built:
- 2002
- Baths:
- 2.00
- MLS#:
- OM665097
- Subdivision:
- Marion Vlgs Un #48
ADDITIONAL INFORMATION
BOND PAID - NEW ROOF - As you drive up to this well maintained home that features 3 bedrooms and 2 bathrooms, you will notice the meticulous landscaping, painted shutters and leaded glass front door with exterior screen. Recently remodeled kitchen with newer counter tops and tile backsplash, new floors and stainless steel appliances. Kitchen is completely open to the dining room and living area. Seller is putting on NEW ROOF. Screened lanai is very private with lots of greenery (your own personal oasis). The home is located in The Village of Springdale, close to amenities and shopping. VA Medical Clinic is nearby. Glenview and Lopez Legacy golf courses, Springdale adult swimming pool, and Mulberry Recreation Center are nearby.
- Type:
- Single Family
- Sq.Ft.:
- 1,248
- Status:
- Active
- Beds:
- 2
- Lot size:
- 0.21 Acres
- Year built:
- 1990
- Baths:
- 2.00
- MLS#:
- G5073202
- Subdivision:
- Lady Lake Orange Blossom Gardens Unit 12
ADDITIONAL INFORMATION
Motivated Seller, Bring All Offers, NO BOND! Private backyard! It keeps going and If you love the Historic side of The Villages®, living on a cul-de-sac, this Turn-key 2-bedroom 2-bath home is waiting for you, just bring your toothbrush. No Carpet here, Bamboo flooring throughout, and an Updated kitchen with stainless steel appliances and plenty of cabinet space for all your kitchen gadgets. Who doesn’t love a little Shiplap in their home, you get that feeling in the kitchen and bathrooms. From sipping Iced Tea on the front porch to looking at nature on your back patio and the cozy feeling of this home, no need to look any further. Extra guests, no worries the home comes with a Murphy bed, and French doors leading to another quint room under AC, perfect for an extra guest, TV, or office. The Village of Silver Lake has so much to offer especially if you love lots of mature Landscaping. Need extra space for your car and golf cart, you will love all the space in the 2-car plus Golf Cart garage. Take your Golf cart for a ride over the Famous Golf Cart Bridge, where you can take a quick ride over to go shopping or hang out in Spanish Springs Town Square. Put this on your must-see list or call me for a private viewing.
- Type:
- Single Family
- Sq.Ft.:
- 1,793
- Status:
- Active
- Beds:
- 3
- Lot size:
- 0.18 Acres
- Year built:
- 2011
- Baths:
- 2.00
- MLS#:
- OM667566
- Subdivision:
- The Villages
ADDITIONAL INFORMATION
THE ENCLOSED LANIA BRINGS THE UNDER AIR SQUARE FOOTAGE UP TO 1793 !! **MAKE SURE TO WATCH THE VIDEO**BOND PAID**FULL 2 CAR GARAGE**GRANITE COUNTERTOPS**CROWN MOLDING**STAINLESS STEEL APPLIANCES**NO CARPET IN HOME**PLANTATION SHUTTERS**FRESH INTERIOR PAINT**RETRACTABLE GARAGE SCREEN**Just for starters with much more to offer, NEARLY NEW HARDLY DRIVEN GAS POWERED GOLFCART W/ acceptable offer. We all know the first rule of real estate ..........LOCATION, LOCATION, LOCATION ! The Haciendas of Mission Hills offers the best of both worlds, the most convenient of locations nestled into it's very own peaceful Courtyard Villa neighborhood just a stones throw from all of the fun and excitement that this amazing community has to offer including its very own neighborhood POOL ! From the moment you pull up to this neighborhood's very own gated entrance it is easy to see this is a special neighborhood. Known by the neighbors as the " GARDEN OF EDEN HOME " you truly need to experience this landscaped courtyard in person to appreciate. This highly sought Avondale floorplan boasts 3 spacious bedrooms, 2 full bathrooms, 1665 sf, FULL 2 CAR GARAGE, a FANTASTIC Courtyard, that is just for starters ! Some of it's many other notable feature are , NO CARPET - Ceramic tile and ENGINEERED HARDWOOD, high end WASHER & DRYER, combo, walk in CLOSET in Owners Suite / spacious closets in guest rooms, OPEN CONCEPT DECORATORS DELIGHT w/ so much kitchen space you will think you are in a Designer home, Stainless Steel Appliances, additional recessed lighting, enclosed lanai perfect for entertaining, custom ceiling fans just to name a few. This particular homesite is one that you must see in person to appreciate and it even gets better as the sun goes down and landscape lighting comes up ! Let your imagination run wild and create your very own oasis with complete privacy. Mr. & Mrs. Clean have taken special care of this home and now here is your chance to make it yours today! **NO BOND BALANCE**GOLF CART TO CONVEY W/ ACCEPTABLE OFFER - Buyers agent to verify all information.
- Type:
- Single Family
- Sq.Ft.:
- 1,392
- Status:
- Active
- Beds:
- 3
- Lot size:
- 0.12 Acres
- Year built:
- 2005
- Baths:
- 2.00
- MLS#:
- O6141327
- Subdivision:
- Villages Of Sumter
ADDITIONAL INFORMATION
One or more photo(s) has been virtually staged. Welcome to this stunning property, recently renovated and ready to be your dream home. From the natural color palette to the new HVAC, fresh interior and exterior paint, and new flooring throughout, this house is sure to please. You'll love the spacious kitchen with a center island, stone countertops and new stainless appliances. The master bedroom has a walk in closet and the other rooms offer flexible living space. Wind down in the primary bathroom featuring a new custom tile shower. Host the next family gathering in the covered backyard sitting area. Don't miss out on this amazing opportunity!
- Type:
- Single Family
- Sq.Ft.:
- 1,712
- Status:
- Active
- Beds:
- 3
- Lot size:
- 0.17 Acres
- Year built:
- 1997
- Baths:
- 2.00
- MLS#:
- G5072568
- Subdivision:
- Sumter Villages
ADDITIONAL INFORMATION
NO BOND. NEW ROOF THIS YEAR. PRICE IMPROVEMENT. Motivated seller. SMART HOME. Great location close to both Spanish springs, and Sumter Landing. Home has a split floor plan. Home has Spacious Kitchen with Stainless steel appliances, granite counter tops, and eat in kitchen. HOME IS ON A CORNER LOT, WITH ROOM FOR A POOL. Has a gorgeous pond in the back yard. COMPLETELY REMODELED MASTER BATHROOM. Master bedroom has two walk in closets. Close to shopping and restaurants. UPDATED LIGHTING THROUGHOUT. Home has solar and has had negative electric bill since being installed. Home also has planation shutters.
- Type:
- Single Family
- Sq.Ft.:
- 1,876
- Status:
- Active
- Beds:
- 3
- Lot size:
- 0.15 Acres
- Year built:
- 2004
- Baths:
- 2.00
- MLS#:
- OM663006
- Subdivision:
- Villages/marion Un 50
ADDITIONAL INFORMATION
PRICED BELOW MARKET VALUE! Roof 2020 & A/C 2019! This beautifully mature landscaped yard sets the stage as you enter this Designer home starting with the custom leaded glass front door. Upon entry you will find amazing spaces starting with a spacious foyer which leads you to large rooms that all have been touched with updates. Updates completed in 2023 start with the kitchen to include new plumbing fixtures, lighting, cabinet door hardware, tile backsplash, granite and new stainless steel appliances. The upgrades do not stop here, as all new laminate has been installed throughout the home (NO carpet). Both baths have new sinks, faucets, cabinet door hardware, granite and LVP flooring. The spacious laundry room also had a cabinet added, bar for hanging clothes and LVP flooring. The home was also repainted and all new ceiling fans installed along with all new walls switches and plugs. You will love the full two car garage plus golf cart garage. Pull down steps in the garage offers overhead storage. Existing garage shelving also conveys with the sale of the property. The garage also has a full garage door screen and the garage floor has a new epoxy finish. Transferrable Broward Factory Warranty. The location of this property in minutes to Mulberry shopping plaza where you have Publix grocery store, restaurants, VA hospital, retail and various medical establishments. You are also located within minutes to 5 executive golf courses and Nancy Lopez Championship golf course. Mulberry Recreation Center and pools are also minutes away. This home offers great a location, updates and amenities! A MUST SEE HOME!!
- Type:
- Other
- Sq.Ft.:
- 1,220
- Status:
- Active
- Beds:
- 2
- Lot size:
- 0.18 Acres
- Year built:
- 1986
- Baths:
- 2.00
- MLS#:
- O6134103
- Subdivision:
- The Villages Orange Blossom Gardens
ADDITIONAL INFORMATION
New & Improved pricing! Welcome to The Villages, this 2 bedroom 2 bath home in Orange Blossom Gardens, NO BOND, with spacious kitchen, large living & dining areas, Florida Room, Enclosed Lanai, Utility Room, Golf Cart Garage & Covered Carport. Great location, close to Orange Blossom Hills Country Club and Hill Top Pool with waterfall, hot tub, and social hour outdoor bar. The Villages is a collection of quaint retirement neighborhoods each with its unique charm and personality. Enjoy the lovely amenities as you are just minutes to Spanish Spring Town Square while being offered over 3000+ activities. Property is near Hilltop Executive and Silver Lake executive golf courses. One is just a golf car ride over HWY 441/27 on the designated golf cart bridge which bring you right into Spanish Springs Town Square full of shopping, dining and entertainment. One or more photo(s) has been virtually stage.
- Type:
- Other
- Sq.Ft.:
- 1,456
- Status:
- Active
- Beds:
- 2
- Lot size:
- 0.39 Acres
- Year built:
- 1989
- Baths:
- 2.00
- MLS#:
- G5071880
- Subdivision:
- Orange Blossom Gardens Un #11
ADDITIONAL INFORMATION
IMAGINE EMBRACING YOUR DREAM LIFESTYLE, relishing the tranquility and safety, living in the back of Orange Blossom Gardens. This WELCOMING 2 Bdrm/2 Bath home, on a large (.39 acre) lot, backs to a grassy retention area that borders the golf course. Nestled on a secluded CUL DE SAC, it offers both privacy and accessibility. Stylish laminate floors adorn the expansive OPEN FLOOR PLAN leading to a well-appointed kitchen with ample cabinets & counters, a below-sink water filter, and an inviting island. The sizable 13x15 Master Bdrm boasts an En Suite Bathroom, WI Closet, and a Private Commode with a WI Shower. Additional features include a 20x20 Workshop/Golf Cart Garage, a 19x10 Bonus/Storage Room with a Craft Room, Interior Laundry, and recent updates include a New Roof & Moisture Barrier (2021), Hot Water Heater & Gray Pipe replaced (2022), AC Fan replacement & HVAC inspection (2023), and a 2 Car Carport. With NO BOND and NO LOT RENT, enjoy the convenience of walking to the pool or taking a golf cart ride to nearby Spanish Springs & amenities. MAKE YOUR DREAM A REALITY AND PUT THIS ON YOUR “MUST SEE” LIST!
- Type:
- Single Family
- Sq.Ft.:
- 1,866
- Status:
- Active
- Beds:
- 3
- Lot size:
- 0.2 Acres
- Year built:
- 2003
- Baths:
- 2.00
- MLS#:
- G5071246
- Subdivision:
- The Villages
ADDITIONAL INFORMATION
READY TO CALL HOME! FRESHLY PAINTED INTERIOR NOV 2023. GOLF CART GARAGE & BOND PAID- This 3-bedroom, 2-bathroom Royal Palm Designer Block Home sits on an oversized-CORNER LOT- with a 2-CAR + GOLF CART GARAGE, FRESHLY PAINTED enclosed lanai, and rear patio. This is a well-maintained home, with the ROOF REPLACED IN 2018 and the HVAC system installed in 2018. The exterior showcases mature landscaping, a STAMPED CONCRETE driveway and walkway, and UPDATED LIGHT FIXTURES. Enjoy knock-down ceilings and NO CARPET, featuring laminate and tile flooring. The kitchen impresses with GRANITE COUNTERTOPS, a tile backsplash, stainless appliances, and updated pendant lights. The main living area, with vaulted ceilings & CROWN MOLDING, and SOLAR TUBE, offers an open and bright space with upgraded ceiling fans/light fixtures in every room. The master bedroom includes two walk-in closets and an En-suite bathroom with a granite dual-sink vanity and tiled walk-in shower. The split floor plan provides privacy for guests and a custom shiplap accent wall in bedroom 3. The Guest Bath features a granite vanity and walk-in tub/shower combo. Inside laundry has a high-efficiency stackable washer & dryer, broom closet, utility sink, and built-in desk with upper cabinets. The spacious garage offers pull-down stairs & ATTIC STORAGE WITH ADDED INSULATION. Step outside to the enclosed lanai with Chattahoochee River Rock flooring and a spacious rear patio with a retractable awning & privacy landscaping. Home equipped with LIGHTENING SUPPRESSION SYSTEM. The home is conveniently located in The Villages, FL, near various amenities, including golf courses, recreation centers, shopping centers, and VA clinic.
- Type:
- Single Family
- Sq.Ft.:
- 1,179
- Status:
- Active
- Beds:
- 2
- Lot size:
- 0.09 Acres
- Year built:
- 2003
- Baths:
- 2.00
- MLS#:
- O6130423
- Subdivision:
- Villages Of Sumter Broyhill Villas
ADDITIONAL INFORMATION
*BRAND NEW CARPETS FRESHLY INSTALLED IN ALL BEDROOMS* !! Look no further in the Villages. This beautiful 2bedroom/ 2 bathroom home is located at the last home in the cul de sac of this street with privacy to be able to host your summer nights with the front screened porch. Schedule a showing today!
- Type:
- Single Family
- Sq.Ft.:
- 2,036
- Status:
- Active
- Beds:
- 3
- Lot size:
- 0.17 Acres
- Year built:
- 2003
- Baths:
- 2.00
- MLS#:
- G5071468
- Subdivision:
- The Villages
ADDITIONAL INFORMATION
Your home search will be over once you focus your FULL ATTENTION on all of the many features this “hidden gem” of a Designer home has to offer! This lovely LANTANA Designer home w/ 3 BR/2 BA/2 Car Garage, SOLAR HEATED POOL, complete REAR PRIVACY, NO HOMES BEHIND, AND the unmatched VILLAGES LIFESTYLE checks all of the “right boxes'' for your next home. Located on a QUIET, CUL-DE-SAC STREET in the VILLAGE of CALUMET GROVE, this home offers quick access to Spanish Springs & Lake Sumter town squares INSIDE The Villages. It also close to the prestigious Lopez Legacy Country Club, brand new First Responders Rec Center, and Mulberry Grove Commercial Corridor. OUTSIDE of THE VILLAGES, CR 42 provides access to major US HWYs 301 & 441/27, I-75, & Florida’s Turnpike. You can travel to metro Orlando or Tampa areas in less than 90 minutes! To begin exploring your next home, the CONCRETE BLOCK & STUCCO EXTERIOR, the ARCH SHINGLE ROOF (2020), the STAMPED CONCRETE DRIVEWAY & WALKWAY, & mature landscaping w/ hardscaping & ROCK FILLED beds, all create an inviting CURB APPEAL. The welcoming front door has matching SIDELIGHTS & an ARCHED TRANSOM overhead for NATURAL LIGHT. Once inside the spacious FOYER, you will notice the DIAGONAL SET, large CERAMIC TILE flooring, neutral color palette, beautiful pendant lighting, CROWN MOLDING, and decorative archway leading into the main LA. The DIAGONAL SET TILE flooring flows seamlessly throughout the main combo DINING/LIVING ROOM, BREAKFAST NOOK, and into the kitchen. The heart of this home is the KITCHEN, equipped w/ WHITE WOOD CABINETS w/ under cabinet lighting, TILE BACKSPLASH, BEVELED EDGE laminate countertops, large peninsula w/ a raised PONY BAR, a CLOSET PANTRY, and updated SS APPLIANCES (all since 2014) including a GAS COOKTOP, WALL OVEN, FRENCH DOOR REFRIGERATOR. The INDOOR LAUNDRY ROOM has a SOLAR TUBE, laundry sink, storage cabinets, and provides access to the garage. The garage houses the HVAC (2019), HWH (2023), WHOLE HOUSE WATER PURIFICATION SYSTEM, ATTIC PULL DOWN STAIRS w/ extra attic storage space, & laundry sink. On the opposite side of the home, BEDROOM #2 (front), currently used as an office, boasts a BAY WINDOW w/ PLANTATION SHUTTERS & WOOD LAMINATE FLOORING. Bedroom #3 is of ample size and has a closet. BATHROOM #2, located off of the foyer, features a TILED TUB/SHOWER COMBO,& ELEVATED TOILET for extra comfort. The generous PRIMARY BEDROOM features WOOD LAMINATE FLOORING, 4 WINDOWS for NATURAL LIGHT, and a ceiling fan w/ a sparkling CRYSTAL CHANDELIER. The ENSUITE BATHROOM sports DUAL SINKS/VANITY, JACUZZI TUB w/ TILE SURROUND, a ROMAN SHOWER, PRIVATE WATER CLOSET w/ an ELEVATED TOILET & a large WALK-IN CLOSET. Moving towards the rear of the home, SLIDING GLASS DOORS lead out from the main LA to the GLASS ENCLOSED LANAI (336 SF not counted in Heated Area), complete w/ a GLASS BLOCK WINDOW for NATURAL LIGHT, 2 ceiling fans, a WET BAR, & REFRIGERATOR - a tranquil retreat! Saving the best for last, there’s a SCREEN ENCLOSED OUTDOOR HAVEN that offers complete privacy w/ a rear wall & an opaque, screen printing of a beautiful golf & water view on the eastern end of the enclosure. It also has a refreshed, multi-level POOL DECK w/ EPOXY coating, a BBQ area, & space for dining alfresco. The grand FINALE is the SOLAR HEATED, kidney shaped, SPA POOL w/ 7 jets and a WATERFALL feature! Call today! LOW BOND BALANCE ~ $2,619.67. UPDATE: Turnkey package now negotiable (excl. artwork & personal items).
- Type:
- Single Family
- Sq.Ft.:
- 1,142
- Status:
- Active
- Beds:
- 2
- Lot size:
- 0.14 Acres
- Year built:
- 2004
- Baths:
- 2.00
- MLS#:
- G5070981
- Subdivision:
- The Villages Of Sumter
ADDITIONAL INFORMATION
Must see beautifully updated Austin Model in the sought after area of Summerhill with a private back yard, so no homes behind! This adorable home features an Open Concept Layout with Vaulted Ceilings, plus updated Laminate flooring in the Living and Dining areas. Your Kitchen features are Granite counter tops, large breakfast bar, Maple cabinetry, Tile flooring, ceiling spot lights and a Solar Tube for added natural light. Off the kitchen and dining area, through sliding doors, you will find an oversized tiled Florida room with newer floor to ceiling vertical sliding windows with pull down shades on the inside, plus roll out awnings on the outside. The Master ensuite has brand new Pergo Laminate flooring, walk in closet, separate vanity area and a walk in shower. Your second guest bath is just opposite your large guest bedroom which also has newly installed Pergo Laminate flooring. The Garage can accommodate one car plus that must have Golf Cart, as well as extra storage shelving, washer, dryer, utility sink. Also notice the back door exit to the rear yard in the Garage. Some exterior features include gutters, down spouts, shutters and irrigation system. Roof less than 5 years old! Home Comes Turnkey making this a move in ready Top Pick to start enjoying "The Villages" Lifestyle!! Easy access to Shopping, Restaurants, and lots of Entertainment options on your golf cart!
- Type:
- Single Family
- Sq.Ft.:
- 1,392
- Status:
- Active
- Beds:
- 3
- Lot size:
- 0.13 Acres
- Year built:
- 2003
- Baths:
- 2.00
- MLS#:
- V4931097
- Subdivision:
- Villages/marion Un 64
ADDITIONAL INFORMATION
**NO BOND** Brand new A/C with 10 year warranty! Located in the highly desirable Chatham neighborhood in The Villages - this Banyan model that features 3 bedrooms, 2 bathrooms, 2 car garage and tons of extras is ready for new owners! Immediately you and your guests will notice the curb appeal, complete with greenery, flowers, and custom stone that circles the entire perimeter of the home. Through the front door you are greeted with soaring volume ceilings, crown molding throughout the entire home, and large windows that allow natural light to pour into this space. Tile flooring through the main living areas and wet areas make clean up easy. The open concept floor plan is ideal for holiday dinners and entertaining friends. The eat in kitchen is nicely sized with warm solid cabinets, complete with pull out drawers on the bottoms, granite countertops, and stainless steel appliances. The room off of the kitchen not only houses your washer and dryer, but provides a ton of storage with built in pantry and upper cabinets on the opposite wall. The island is nicely sized and shaped to comfortably fit multiple stools. Entertain without missing a play as the kitchen flows effortlessly into the dedicated dining space and living room. Large sliders lead to your backyard oasis! Screened-in lanai is the perfect place for a cup of coffee, or grill with your friends on your back patio. Greenery was planted on the pergola to provide privacy and shade, as well as a calming atmosphere. You'll even find lemon, grapefruit, orange, fig, and avocado trees out back! Back inside, the split floor plan is designed to maximize privacy. Your master bedroom is generous in size with large window, wood-like laminate flooring, crown molding, and neutral colors. The ensuite bath has dual sinks and an oversized vanity, as well as a nicely tiled shower with a glass door. Separate closets make for a happy marriage, or provide extra storage space! The guest bedrooms are also nicely sized with wood-like laminate flooring and large windows, as well as deep closets. The guest bathroom features a shower/tub combo, with deep vanity complete with stone top. Additional features and upgrades include 2020 roof, 2018 white wooden blinds on the windows, termite bond, central vac, and whole house water filtration system! The owners spared no expense when it came to their home, and now it can be yours! This home is located to some of The Villages favorite restaurants and shopping, it's only 60 miles to the nearest beach, and less than 10 miles to state parks! Call today for a private tour!
- Type:
- Other
- Sq.Ft.:
- 1,718
- Status:
- Active
- Beds:
- 3
- Lot size:
- 0.11 Acres
- Year built:
- 2002
- Baths:
- 2.00
- MLS#:
- G5069970
- Subdivision:
- The Villages
ADDITIONAL INFORMATION
Large 3 bedroom 2 bathroom Anna Maria courtyard villa. BOND PAID. This home is light and bright, and has an open floor-plan. Kitchen and both bathrooms have beautiful ECO quartz counter tops and a nicely renovated walk in shower in the master bathroom. High end light fixtures and fans w/remotes and light blocking (top down bottom up) shades throughout. Electric awning on the side porch. Beautifully landscaped fenced in yard. All of the windows, ROOF, HVAC System, and Water Heater have been replaced. The home has a gas water heater, dryer, furnace, and stove. Great location in the Village of Mulberry near the First Responder, Mulberry & Chatham Recreation centers and pools, providing fantastic opportunities for leisure and fitness activities. Medical care is also nearby with the VA Clinic and medical offices only minutes away. Additionally, the Nancy Lopez and Glenview Country Clubs boast fabulous restaurants, 27-hole Championship Golf courses, tennis complexes, and aquatic centers. For sports enthusiasts, the area provides easy access to 4 executive golf courses, as well as opportunities for pickleball, tennis, platform tennis, and shuffleboard. The Villages is known for its vibrant community and a wide range of activities to suit various interests. Enjoy nearby Spanish Springs and Lake Sumter Landing town squares with shopping, live music and dancing venues, theaters, and a wide selection of fine restaurants.
- Type:
- Single Family
- Sq.Ft.:
- 1,864
- Status:
- Active
- Beds:
- 3
- Lot size:
- 0.15 Acres
- Year built:
- 1998
- Baths:
- 2.00
- MLS#:
- G5068552
- Subdivision:
- The Villages
ADDITIONAL INFORMATION
One or more photo(s) has been virtually staged. Welcome to one of the most IMPRESSIVE 55+ retirement communities in America - THE VILLAGES in sunny central Florida, where your DREAM HOME awaits! Nestled on a CUL-DE-SAC lot & a QUIET street in the VILLAGE of SANTO DOMINGO, this lovely MARABELLA Designer home has 3 BR / 2 BA / 2 CAR GARAGE, NO HOMES BEHIND, BOND PAID, and includes the unmatched VILLAGES LIFESTYLE! This home has a SUPER CONVENIENT LOCATION near the US Hwy 441/27 commercial corridor for all of your everyday conveniences - PO Boxes, dining, shopping, medical care, gas stations, beauty salons, entertainment, etc. There is FREE nightly entertainment at SPANISH SPRINGS & LAKE SUMTER LANDING - only a 7-15 min golf cart ride away! You will also have easy access to the VILLAGES LIFESTYLE at three nearby rec centers w/ pools - El Santiago VRC, Savannah Regional, & La Hacienda Regional. An added value is year round COMPLIMENTARY GOLF on any Executive course. This lovely home has attractive CURB APPEAL beginning w/ a distinctive architectural design featuring a CONCRETE BLOCK & STUCCO (CBS) exterior, ARCHITECTURAL SHINGLE ROOF (2020), PAINTED DRIVEWAY / WALKWAY, and MATURE LANDSCAPING w/ freshly mulched beds & concrete curbing. As you enter through the STORM DOOR & the FRONT DOOR flanked by full-length side lights, you will be greeted by the spacious FOYER which has upscale, large DIAGONAL SET TILE. A convenient coat closet adds functionality & storage. Next, your eyes will immediately focus on the expansive LIVING ROOM, a delightful highlight of this home, offering a 23’ X 17’ space that is perfect for entertaining. Volume, flat ceilings create an open & inviting atmosphere, setting the stage for memorable gatherings. SLIDING GLASS DOORS at the rear of the living room lead to an ENCLOSED LANAI w/ PLEXIGLASS WINDOWS that could be a year round refuge for privacy & relaxation. The formal DINING ROOM boasts a VAULTED CEILING and is illuminated by two double windows, filling the space w/ NATURAL LIGHT. It is conveniently adjacent to the GALLEY KITCHEN which has abundant NATURAL LIGHT from a window above the sink. It features OAK WOOD cabinets w/ PULL OUTS, SOLID SURFACE COUNTERTOPS, & WHITE APPLIANCES which include gas cooking. The matching DIAGONAL SET tile flooring extends into the kitchen & adjacent INTERIOR LAUNDRY, creating a cohesive look. On the opposite side of the home, you will find the generously sized MASTER BEDROOM, a true retreat with its own ENSUITE BATHROOM & THREE CLOSETS, providing ample, coveted storage space. The ENSUITE boasts an L-shaped vanity, SOLID SURFACE COUNTERTOPS, and behind a POCKET DOOR lies a private water closet & a WALK-IN SHOWER. The guest wing offers a comfortable space for family & friends. In the front of the home, Bedroom #2, accessed through double doors, features VAULTED CEILINGS & three windows that invite abundant NATURAL LIGHT. Across the hallway, Bathroom #2 is upgraded w/ SOLID SURFACE COUNTERTOPS, OAK WOOD cabinets, and a TUB/SHOWER COMBO w/ TILE SURROUND and a sliding GLASS SHOWER DOOR. Bedroom #3 (no closet) is versatile, equipped w/ a MURPHY/WALL BED and ample cabinet, drawer, & open storage space. Additional features include: HVAC (2019), ATTIC PULL-DOWN STAIRS, painted garage floor, sliding garage screens, attic ventilators, SOLAR TUBES in interior laundry & BA #2, and newer appliances - Refrigerator (2015), Dishwasher (2019), Microwave (2020). Better hurry to grab this hidden gem! Call now for your private showing!
- Type:
- Single Family
- Sq.Ft.:
- 1,388
- Status:
- Active
- Beds:
- 2
- Lot size:
- 0.12 Acres
- Year built:
- 2002
- Baths:
- 2.00
- MLS#:
- G5068629
- Subdivision:
- The Villages-marion Cty
ADDITIONAL INFORMATION
***INCLUDES 2-YEAR HOME WARRANTY!***Welcome Home! This charming and inviting two-bedroom, two-bathroom home with a NEW ROOF (installed 2021) is nestled in the exciting community of The Villages, FL. This delightful property offers a comfortable and vibrant lifestyle tailored for active adults seeking an enjoyable and fulfilling retirement. As you step inside, you'll be greeted by an open and airy living space adorned with tasteful finishes and an abundance of natural light. The home features a functional layout that maximizes both privacy and togetherness. The open island-style kitchen is equipped with matching appliances, spacious countertops, and ample cabinet storage. It provides the perfect space for culinary adventures or gatherings with loved ones. The master bedroom offers a serene retreat, complete with a walk-in closet and an en-suite bathroom. The additional bedroom can also be utilized as a guest room, home office, or hobby space. Additionally, this home boasts a large Florida room, providing a versatile space for relaxation and entertainment. Whether you envision it as a cozy reading nook, an art studio, or an area for hosting friends and family, this room offers endless possibilities. Continue the relaxation on the screened birdcage lanai with a canvas cover allowing you to utilize the space comfortably throughout the year. The privacy provided by the landscaping adds an extra layer of serenity to your backyard oasis. Whether you're sipping your morning coffee or hosting a casual gathering, this outdoor space is sure to become a favorite spot for relaxation and entertainment. One notable feature of this home you don’t want to miss is its new roof, ensuring peace of mind and protection for years to come. Living in The Villages grants you access to an exceptional array of amenities and activities. Take advantage of numerous golf courses, tennis courts, fitness centers, and swimming pools, all designed to promote an active and social lifestyle. Additionally, the community offers an array of clubs, classes, and events catering to diverse interests and hobbies. Located in a prime location within The Villages, this home is just a short distance from shopping centers, dining options, and recreational facilities. Explore the vibrant community's charming town squares, where you can enjoy live music, indulge in delicious cuisine, or simply take a leisurely stroll. Don't miss out on the opportunity to experience the best of retirement living in this wonderful home. Schedule your private tour today and envision yourself embracing the incredible lifestyle that awaits you in The Villages of Marion.
- Type:
- Other
- Sq.Ft.:
- 1,174
- Status:
- Active
- Beds:
- 2
- Lot size:
- 0.09 Acres
- Year built:
- 1997
- Baths:
- 2.00
- MLS#:
- OM656151
- Subdivision:
- Villages Of Sumter Villa Santo Domingo
ADDITIONAL INFORMATION
Great Upgraded 2/2 CBS Villa NO BOND in the Desirable Santa Domingo location, Roof & AC 2018 Full Home Solar with Solar Attic Fans system will be paid off prior to closing. Close to Spanish Springs Center, Shopping ,Restaurants ,Hospital, Doctors and the VA Medical Center. Enjoy the completely updated Villa New Kitchen, Quartz Ctr Tops in both Kitchen and Baths, New Luxury Vinyl Flooring through the home. Plantation Shutters & Private Courtyard for your enjoyment. New SS LG Appliances. Motorized Sun Setter Retractable Awning Great home just move in and enjoy the great live style of The Villages, Call to View
- Type:
- Single Family
- Sq.Ft.:
- 1,514
- Status:
- Active
- Beds:
- 3
- Lot size:
- 0.22 Acres
- Year built:
- 2004
- Baths:
- 2.00
- MLS#:
- O6093658
- Subdivision:
- Villages Of Sumter
ADDITIONAL INFORMATION
Outstanding location in beautiful, tree-lined Winnifred Village. Designer series Wisteria/Jasmine floor plan with three bedrooms and two baths. Located at the end of a quiet cul-de-sac and backing to the #1 fairway of the Arnold Palmer Cherry Hills course. The Arnold Palmer clubhouse, driving range and putting greens are close by, and the Bridgeport, Winnifred, and Laurel Manor recreation centers are all within a short golf car ride. Conveniently located near the activities of Lake Sumter Landing. Enjoy the golf course views from the fully glassed-in lanai. Connected to the central HVAC this spectacular room is comfortable in all seasons. Roller shades on South and West lanai windows. 9’ ceilings throughout, and ceiling fans in bedrooms, living room and lanai. Whole-house surge protector in electrical main.
- Type:
- Single Family
- Sq.Ft.:
- 1,458
- Status:
- Active
- Beds:
- 3
- Lot size:
- 0.19 Acres
- Year built:
- 1993
- Baths:
- 3.00
- MLS#:
- G5063575
- Subdivision:
- Lady Lake Orange Blossom Gardens Unit 19
ADDITIONAL INFORMATION
One or more photo(s) has been virtually staged. Exquisite Remodeled Home: Modern Luxury Awaits You. Step into a realm of refined living with this fully remodeled gem, where every detail has been carefully curated to create a harmonious blend of style and comfort. Boasting three bedrooms, three bathrooms, and an additional bonus room, this spacious haven redefines elegance. The transformation of this home is nothing short of remarkable, with both the roof and HVAC system being completely replaced to ensure optimal functionality. As you step inside, you'll be greeted by the lustrous charm of polished porcelain tile floors that stretch throughout the entirety of the home. Say goodbye to carpets and hello to a pristine canvas, offering you the freedom to choose and personalize your preferred color palette without constraints. The heart of the home, the kitchen, showcases a symphony of modern design and functionality. Stainless steel appliances glisten alongside Quartz countertops, crowned by a waterfall counter on the island—a true testament to contemporary luxury. The open living and dining area invites you to unleash your creativity in decorating your main living space, adapting it to your unique style. The master suite beckons as a haven of relaxation, featuring an ensuite that embodies spa-like opulence. A custom luxury shower takes center stage, boasting dual rainforest showers, hand wands, and a lavish 6-jet body shower panel. Each of the three bathrooms presents bespoke touches, complete with overhead rainforest shower heads, body jets, hand wands, and elegant custom glass doors and tile. This home unfolds its surprises further, with a laundry room that doubles as a haven for your furry friend—a dog wash station is thoughtfully integrated. A stackable washer, dryer, and sink complete this functional space. Entertainment finds its home in a well-appointed wet bar, equipped with a glass washer, wine refrigerator, and a separate refrigerator for all your bar essentials. A whole-house prewired sound system and custom LED lighting come together, offering an idyllic ambiance for unwinding after a long day. The garage is no exception to the transformation, featuring a freshly painted floor, new lighting, and a new door opener. Beyond its luxurious interiors, this home is embraced by the allure of mature landscaping and trees, making it the quintessential setting to call home in The Villages. Positioned at the heart of all the community has to offer, this residence is a harmonious blend of convenience, style, and the promise of a vibrant lifestyle.
- Type:
- Single Family
- Sq.Ft.:
- 2,603
- Status:
- Active
- Beds:
- 3
- Lot size:
- 0.31 Acres
- Year built:
- 2006
- Baths:
- 2.00
- MLS#:
- 222056086
- Subdivision:
- 900 Building
ADDITIONAL INFORMATION
Welcome to The Village of Bridgeport at Lake Miona. The most affordable home you will find in The Villages. This well kept 3/2 with 2.5 car garage has enough room for your golf cart, is located on a beautiful quiet and serene cul de sac. This home features hardwood floors in the main living area and beautiful French doors that lead out to a spacious lanai. The house features high ceilings through out and a large living area for entertaining. This split level home has all you need to enjoy your life here in The Villages, where amenities and entertainment are endless.
- Type:
- Single Family
- Sq.Ft.:
- 1,527
- Status:
- Active
- Beds:
- 3
- Lot size:
- 0.17 Acres
- Year built:
- 1999
- Baths:
- 2.00
- MLS#:
- 222051552
- Subdivision:
- Admirals Bay
ADDITIONAL INFORMATION
BOND PAID - Beautiful 3/2 EXPANDED Amarillo on a rarely offered oversized corner lot. Located in the sought after Village of Santiago, this home features over 1700 sqft of total living space and boasts several updates. Freshly painted, this open concept home features a screened in front and rear porch with an open concept main living area. The centre kitchen island is perfect for entertaining family and friends with a split bedroom floor plan. Looking for TURN-KEY? This home can include most of the furniture and appliances as shown. Conveniently located to pools and Rec Centers. New flooring, renovated bathrooms, appliances, granite kitchen counters, water softener, new AC (2022) and roof (2018). A beautiful home at a phenomenal price. Book your private showing!
- Type:
- Other
- Sq.Ft.:
- 1,196
- Status:
- Active
- Beds:
- 2
- Lot size:
- 0.1 Acres
- Year built:
- 2005
- Baths:
- 2.00
- MLS#:
- M20035213
ADDITIONAL INFORMATION
Charming villa is well-kept and has attractive landscape, lovely fenced-in grassy backyard, shade tree and covered screened-in patio. Ideally located with guest parking nearby and a short ride to popular Cane Garden Country Club and restaurant. This home has so much natural light with lots of windows, three sets of slider doors to covered screened-in patio and deck off dining room. Terrific floorplan. The garage has enough space for a car and a golf cart. Beautiful area for walking and biking.
| All listing information is deemed reliable but not guaranteed and should be independently verified through personal inspection by appropriate professionals. Listings displayed on this website may be subject to prior sale or removal from sale; availability of any listing should always be independently verified. Listing information is provided for consumer personal, non-commercial use, solely to identify potential properties for potential purchase; all other use is strictly prohibited and may violate relevant federal and state law. Copyright 2024, My Florida Regional MLS DBA Stellar MLS. |
 |
| The source of the foregoing property information is a database compilation of an organization that is a member of the Southwest Florida Multiple Listing Service. Each Southwest Florida Multiple Listing Service member organization owns the copyright rights in its respective proprietary database compilation, and reserves all such rights. Copyright © 2024. The foregoing information including, but not limited to, any information about the size or area of lots, structures, or living space, such as room dimensions, square footage calculations, or acreage is believed to be accurate, but is not warranted or guaranteed. This information should be independently verified before any person enters into a transaction based upon it. |
 |
The data relating to real estate for sale on this Website come in part from the Broker Reciprocity Program (BR Program) of M.L.S. of Naples, Inc. Properties listed with brokerage firms other than this broker are marked with the BR Program Icon or the BR House Icon and detailed information about them includes the name of the Listing Brokers. The properties displayed may not be all the properties available through the BR Program. The accuracy of this information is not warranted or guaranteed. This information should be independently verified if any person intends to engage in a transaction in reliance upon it. Some properties that appear for sale on this website may no longer be available. |
Andrea Conner, License #BK3437731, Xome Inc., License #1043756, AndreaD.Conner@Xome.com, 844-400-9663, 750 State Highway 121 Bypass, Suite 100, Lewisville, TX 75067

The data relating to real estate for sale on this web site comes in part from a cooperative data exchange program of the Martin County REALTORS® of the Treasure Coast, Inc. MLS. Real estate listings held by brokerage firms other than Xome Inc. are marked with the IDX logo (Broker Reciprocity) or name and detailed information about such listings includes the name of the listing brokers. Data provided is deemed reliable but is not guaranteed. Copyright 2024 Martin County REALTORS® of the Treasure Coast, Inc. MLS All rights reserved.
The Villages Real Estate
The median home value in The Villages, FL is $380,000. This is higher than the county median home value of $265,000. The national median home value is $219,700. The average price of homes sold in The Villages, FL is $380,000. Approximately 73.08% of The Villages homes are owned, compared to 6.61% rented, while 20.31% are vacant. The Villages real estate listings include condos, townhomes, and single family homes for sale. Commercial properties are also available. If you see a property you’re interested in, contact a The Villages real estate agent to arrange a tour today!
The Villages, Florida has a population of 74,618. The Villages is less family-centric than the surrounding county with 0.43% of the households containing married families with children. The county average for households married with children is 6.24%.
The median household income in The Villages, Florida is $61,022. The median household income for the surrounding county is $54,771 compared to the national median of $57,652. The median age of people living in The Villages is 70.9 years.
The Villages Weather
The average high temperature in July is 92.1 degrees, with an average low temperature in January of 45.2 degrees. The average rainfall is approximately 52.1 inches per year, with 0 inches of snow per year.
