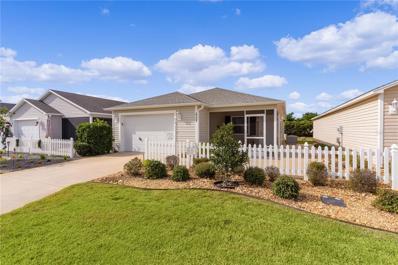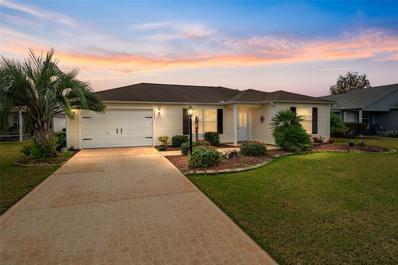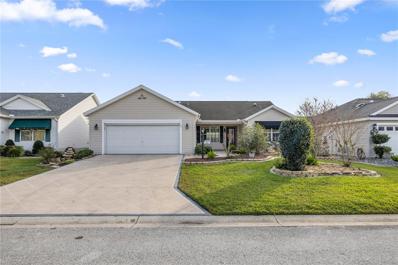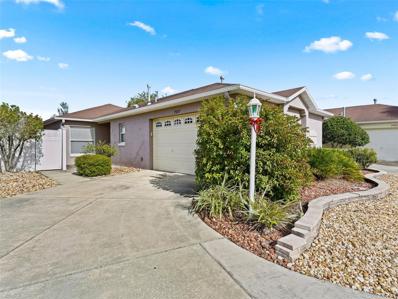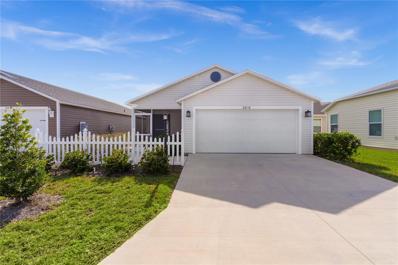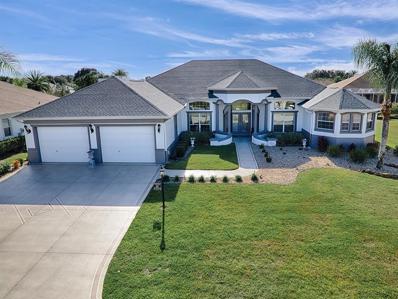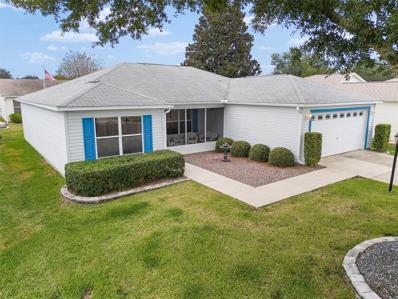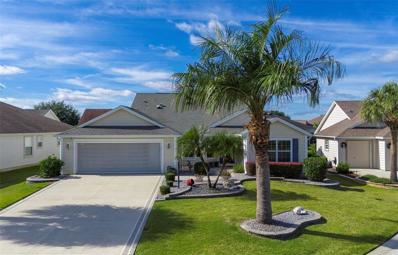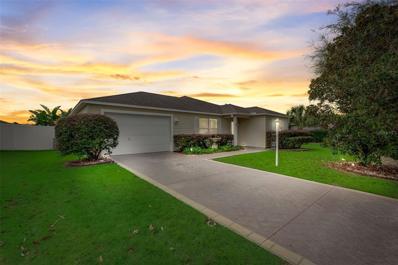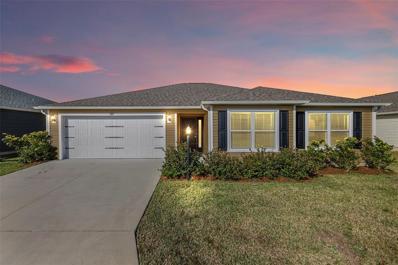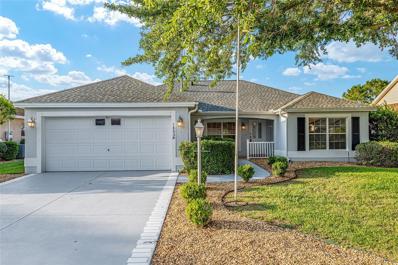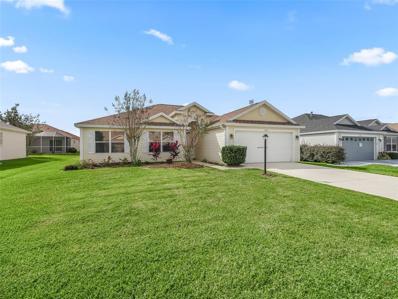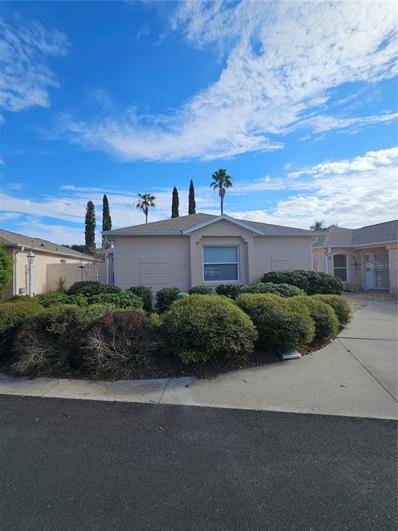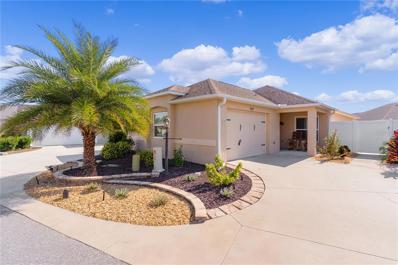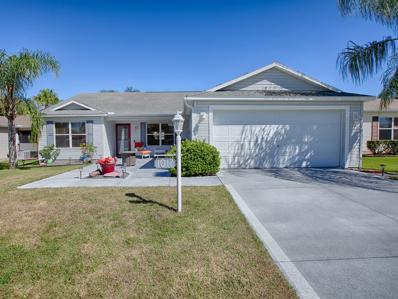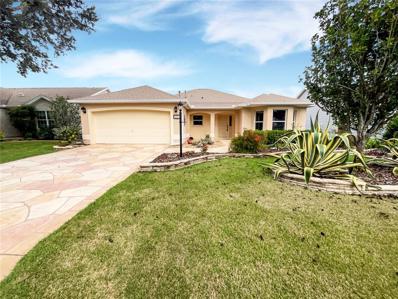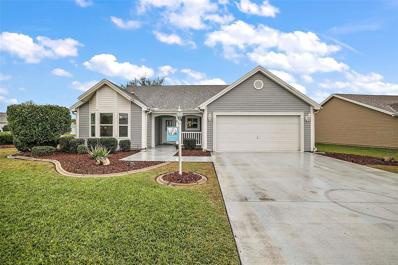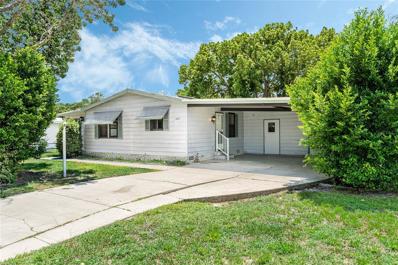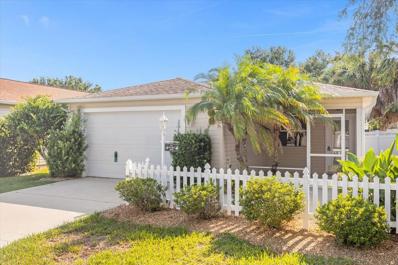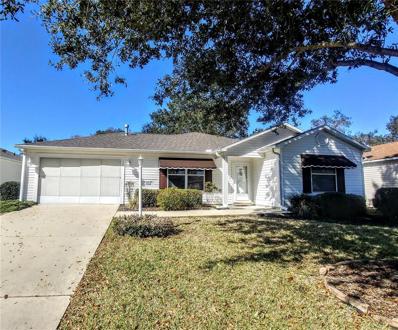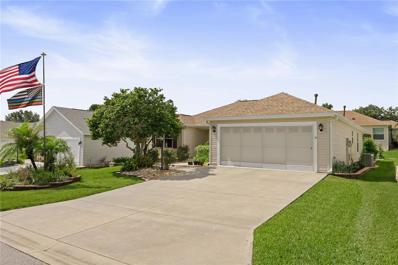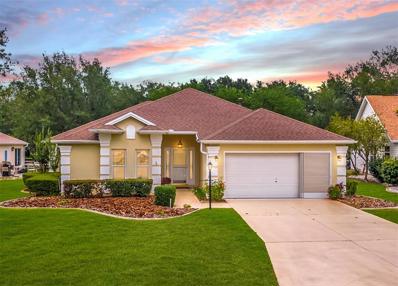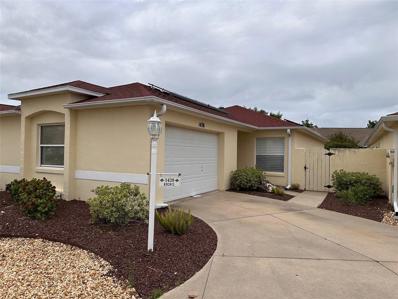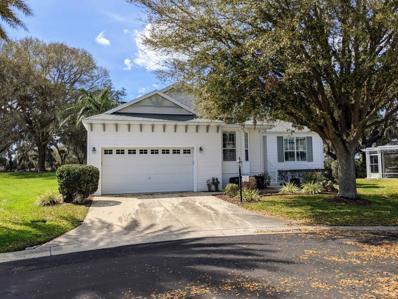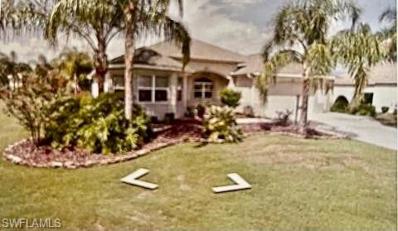The Villages FL Homes for Sale
- Type:
- Other
- Sq.Ft.:
- 1,156
- Status:
- Active
- Beds:
- 2
- Lot size:
- 0.08 Acres
- Year built:
- 2015
- Baths:
- 2.00
- MLS#:
- G5076693
- Subdivision:
- The Villages Of Sumter Callahan Villas
ADDITIONAL INFORMATION
PRICE ADJUSTMENT!!! Welcome home to your adorable patio villa in the desirable Village of Osceola Hills! This 2BR/2BA LOW MAINTENANCE villa is conveniently located near the public pool, and just a few minutes' drive to the Lake Deaton shopping plaza. You also have the choice of TWO RECREATION CENTERS, the Rohan and Burnsed recreation facilities! This villa is a Colony floorplan, which is OPEN yet cozy. There is carpeting in the living areas and bedrooms, and vinyl flooring in the bathrooms and kitchen. Sip your coffee and plan your day in the southeast facing screened patio as you watch the sun rise in the morning! The master bedroom boasts a WALK-IN closet. The washer and dryer are CONVENIENTLY located behind closet doors in the kitchen. LOW BOND BALANCE of $8,727.65! Seize the opportunity to live in one of the most desired locations in The Villages before it's gone!
- Type:
- Single Family
- Sq.Ft.:
- 1,142
- Status:
- Active
- Beds:
- 2
- Lot size:
- 0.12 Acres
- Year built:
- 2010
- Baths:
- 2.00
- MLS#:
- OM669577
- Subdivision:
- Villages Os Sumter
ADDITIONAL INFORMATION
Located in Village of Buttonwood, this beautifully maintained 2 bedroom home features all the essential appliances, a beautiful outdoor space, neutral color schemes, open floor plan, spacious living room and kitchen, walk-in closet in main bedroom, and so much more! This beautiful home is located in The Villages, the largest retirement community in the United States. Come see what Florida has to offer you!
- Type:
- Single Family
- Sq.Ft.:
- 1,612
- Status:
- Active
- Beds:
- 3
- Lot size:
- 0.12 Acres
- Year built:
- 2003
- Baths:
- 2.00
- MLS#:
- OM669447
- Subdivision:
- Villages/marion Un 65
ADDITIONAL INFORMATION
NO BOND! No Bond, Seller offering $2500 concessions. Welcome to your dream home nestled in the picturesque community of The Villages, where pristine surroundings and luxurious living come together in perfect harmony. As you step inside this meticulously maintained home, you'll immediately notice the exquisite luxury LPV flooring that graces the entire living space. A fresh coat of paint adorns the interior, creating a bright and inviting atmosphere. The layout of this home offers a split floorplan, providing privacy and convenience for both residents and guests. The master suite boasts a spacious bedroom, complete with an en-suite bathroom and ample closet space, offering a serene retreat for relaxation. Meanwhile, the guest bedrooms are generously sized, allowing family and friends to enjoy their stay with comfort and style. One of the highlights of this home is the screened-in lanai, which extends your living space into the beautiful Florida outdoors. Enjoy your morning coffee or unwind with a glass of wine in the evening, all while taking in the fresh air and serene views. This versatile space is perfect for alfresco dining, relaxation, or simply enjoying the gentle breeze. The Villages is renowned for its vibrant community and endless amenities. Whether you're looking to partake in social activities, play golf on world-class courses, or explore the beautiful natural surroundings, you'll find it all right at your doorstep. Don't miss the opportunity to make this exceptional home in The Villages your own.
- Type:
- Other
- Sq.Ft.:
- 1,419
- Status:
- Active
- Beds:
- 3
- Lot size:
- 0.11 Acres
- Year built:
- 2003
- Baths:
- 2.00
- MLS#:
- G5076281
- Subdivision:
- The Villages
ADDITIONAL INFORMATION
NO BOND!! This beautifully "Turn Key" FURNISHED "Foxglove" courtyard villa is nestled in The Village of Calumet Grove in the Greenwood Villas. Featuring 3 spacious bedrooms, 2 full Bathrooms, Block and stucco construction, one and a half car garage, giving you plenty of room for your car and golf cart. Lovely curb appeal, flowering bushes, decorative brick curbing, large courtyard providing additional privacy, open and spacious floor plan with plenty of natural light, French doors leading into the 3rd bedroom and an enclosed lanai, tile throughout with laminate in the 3rd bedroom. Home is covered by the Broward Gold Home Warranty Package until 10/15/2024 and is transferrable. This is an EXCELLENT location; near the postal station, pool, club house, golfing, and a short golf cart ride to the mulberry shopping plaza, VA, medical, grocery shopping, restaurants and beauty salons. Call today for a private tour or virtual tour of this lovely home.
- Type:
- Other
- Sq.Ft.:
- 1,203
- Status:
- Active
- Beds:
- 2
- Lot size:
- 0.08 Acres
- Year built:
- 2021
- Baths:
- 2.00
- MLS#:
- G5076225
- Subdivision:
- The Villages
ADDITIONAL INFORMATION
Take a look at this attractive “TURNKEY” Topaz Patio Villa located in The Village of Hammock at Fenney. As you approach this home, note the manicured low maintenance exterior, 2 car garage, and screened lanai with ceiling fan. The front door features a single sidelight and opens to a spacious living area. The living room features luxury vinyl flooring, vaulted ceiling with ceiling fan, and a slider with access to the side patio. The kitchen area features an island with double sink, upgraded faucet, white cabinetry, pantry, and stainless appliances with gas range. The spacious primary suite features ensuite bath with dual sinks, and tile shower. The guest bedroom is adjacent to the hall bath. The Village of Hammock at Fenney is in close proximity to the Hummingbird and Fenney recreation centers as well as the Red Fox and Gray Fox executive golf courses and Fenney Grill. This house is "like new" but with a lower bond/taxes, all appliances, and window blinds. Close to the Eastport, the newest town center. There is currently a renter and the lease expires June 1, 2025. Great opportunity for an investor or for a buyer that doesn't have to move in right away.
$1,295,000
817 Evans Way The Villages, FL 32162
- Type:
- Single Family
- Sq.Ft.:
- 4,216
- Status:
- Active
- Beds:
- 4
- Lot size:
- 0.34 Acres
- Year built:
- 2006
- Baths:
- 3.00
- MLS#:
- G5076071
- Subdivision:
- The Villages
ADDITIONAL INFORMATION
LOCATION, LOCATION, LOCATION! ESTATE SIZED Entertainer's DREAM HOME in the most desirable and COVETED LOCATION of BRIDGEPORT at LAKE SUMTER. You won't beat the price of this PREMIER home per square foot in this ALL PREMIER neighborhood. This stylish former builder's St. Augustine model home boast 4 bedrooms, 3 full baths and 4216 sq ft under heat/air. BOND PAID with NEW ROOF and NEW HVAC. The painted drive and walk way lead you to an estate sized wrought iron gate with IMPRESSIVE covered DOUBLE DOOR LEAD GLASS entry. Inside you will be greeted with Anderson hand scraped WOOD floors, spacious rooms, back lit TREY ceilings and custom light fixtures. The chef's kitchen is designed with soft close roll out CHERRY WOOD cabinets, custom WALK IN BUTLER PANTRY with cherry cabinets and separate built in food storage closet. GRANITE counters, STAINLESS appliances, tile backsplash, CUSTOM WINE WALL, (removable) under counter lighting, eat in breakfast NOOK and raised BAR seating offers easy hosting for day and night. The LUXURIOUS PRIMARY SUITE is enormous and features a lounge style seating area, custom WALK IN CLOSET with cherry cabinets, CUSTOM ONE OF A KIND BOUTIQUE STYLE JEWELRY CLOSET and CUSTOM HAND BAG /SHOE CLOSET. This really is a one of kind sanctuary where you have enough space to display all your treasures. Relax in THE WHIRLPOOL JETTED TUB in YOUR ENSUITE with two separate extended GRANITE vanities, ELEGANT CHANDELIER, Glass shower with built in seat and private w/c. HUGE 900 sf ENCLOSED LANAI (currently being used as a home theatre with tiered seating (removable ) for 9 guests tops off the WOW FACTOR of this PREMIER home. FORMAL dining room can easily host a large gathering and is flooded in light from the large PICTURE window. TWO large living rooms make this home the place to be for parties! The HUGE 870 square foot epoxy floor garage has room for two large cars, two golf carts and much more! There is even a second refrigerator with two ice makers! Large laundry room features built in desk, CUSTOM CHERRY WOOD cabinets, deep utility sink and FRONT LOADING WASHER AND DRYER. Relax at night under the stars in your HOT TUB surrounded by a PRIVACY hedge! Recently painted exterior by SHERWIN WILLIAMS, custom exterior lighting and large grass lawn sets the stage for an ESTATE feel. A complete multi security camera and home alarm system monitored by Villages Alarm is already installed. Eaton CHSP Max lightning protects the whole house from a lightning strike. Expansive backyard is approx 3000 sq ft and has PLENTY OF ROOM FOR A POOL AND SCREENED BIRDCAGE with T & D blueprint available. This PREMIER home offers luxury living just a couple of minutes from all the entertainment, shops and restaurants of LAKE SUMTER LANDING and ARNOLD PALMER CHAMPIONSHIP GOLF AND COUNTRY CLUB. Furniture package available separately. You MUST SEE this grand home providing a TREMENDOUS VALUE on an oversized 1/3 of an acre lot. BOND PAID! Call for private showing NOW!
- Type:
- Single Family
- Sq.Ft.:
- 1,527
- Status:
- Active
- Beds:
- 3
- Lot size:
- 0.12 Acres
- Year built:
- 2004
- Baths:
- 2.00
- MLS#:
- G5076077
- Subdivision:
- The Villages
ADDITIONAL INFORMATION
Featuring the Amarillo model, this 3-bedroom, 2-bathroom residence offers a thoughtful design, ensuring practicality for a truly exceptional lifestyle. Located in the popular Village of Summerhill just minutes from shopping, dining, medical, and more. NEW ROOF MAY 2024 with a fully transferrable warranty! As you enter the home through the front screened porch, the charm of this home is immediately apparent with its welcoming open floor plan. Wood plank flooring throughout most of the home (no carpet). Enjoy the additional indoor space in a lovely Florida room. The kitchen features a central island and ample wood cabinets that blend both style and functionality, kitchen also offers newer appliances. The primary suite features a generous walk-in closet and a primary bathroom with a double vanity. The master shower has been completely renovated. Additional features include a second bathroom with a wall-in-jacuzzi tub with ozonator and shower head ensuring a spa-like experience. Both the front porch and back lanai are screened, offering the perfect spaces to soak in the Florida sunshine or enjoy cool breezes in complete comfort. This residence is equipped with a whole house water purification system and a whole house surge protector. The property is fortified with a termite bond, providing peace of mind and protection for your investment. Hot water heater replaced in 2019. Washer and Dryer convey. Strategically located, this residence offers proximity to the vibrant scenes of Lake Sumter Landing and Spanish Springs Town Squares. Enjoy the convenience of being close to dining, shopping, nightly entertainment, and medical facilities.
- Type:
- Single Family
- Sq.Ft.:
- 1,927
- Status:
- Active
- Beds:
- 3
- Lot size:
- 0.16 Acres
- Year built:
- 2010
- Baths:
- 2.00
- MLS#:
- G5075959
- Subdivision:
- Villages Of Sumter
ADDITIONAL INFORMATION
WELCOME HOME!! The gorgeous designer Camellia (Gardenia floor plan) with so many NEW UPGRADES and UPDATES is in the perfect Villages location in much-desired BUTTONWOOD! Oversized cul-de-sac lot with professional landscaping complemented by an extended custom-painted driveway and screened garage doors. The expanded garage comfortably accommodates 2 cars and 2 golf carts. Your covered front porch with custom stamped concrete and leaded glass door and storm door will welcome your guests with open arms. Once inside, you can’t help but notice the absolutely stunning polished porcelain tile flooring (brand new)! The heart of this home features a gourmet kitchen boasting GRANITE counters, stunning MAPLE cabinets with under lighting and LOTS of storage, tile backsplash, high-end SS appliances with solar tube. The dinette is perfect for enjoying your morning coffee and conversation. The OPEN FLOOR PLAN highlights a beautiful dining room with stylish judges paneling and the expansive living room, perfect for entertaining with volume ceilings and NO POPCORN. Opening into the ENCLOSED EXPANDED LANAI (not included in square footage) with separate mini split AC, rear entryway, and private entrance to primary bedroom. The primary bedroom is HUGE with high tray ceilings, ceiling fan, and no carpet! Make the most of all that space with his- and hers- luxury CUSTOM organized walk-in closets leading into the main bathroom with separate commode area, GRANITE counters, maple cabinetry, SEPARATE VANITY AREAS, linen closet and...walk in ROMAN SHOWER! The 2nd bedroom has new carpet and a beautiful, brand new Murphy bed with built in storage/closet. 3rd Bedroom had brand new carpet as well. Guest area is separated by a pocket door for privacy. The INDOOR LAUNDRY room has maple cabinetry, sink, and solar tube connecting to your EXPANDED 2 car garage, a car enthusiast’s dream, featuring epoxy flooring, attic access stairway, solar fans, and extra blown-in insulation for ample storage. PLUS the home has a whole house Ecowater softener system and extra filtered drinking water. Two retractable awnings conserve your privacy in your enclosed lanai, and the additional patio outside brings you even more space to enjoy the beautiful Florida weather! Located close to Lake Sumter Landing and Brownwood Paddock Square, Cane Garden Country Club and Championship Golf Course, SeaBreeze and Lake Miona Regional Recreation Centers, Colony Plaza, Pinellas Plaza, Shopping and Restaurants. Your dream home awaits! Come see today! Bedroom Closet Type: Walk-in Closet (Primary Bedroom).
- Type:
- Single Family
- Sq.Ft.:
- 1,142
- Status:
- Active
- Beds:
- 2
- Lot size:
- 0.13 Acres
- Year built:
- 2008
- Baths:
- 2.00
- MLS#:
- O6159068
- Subdivision:
- The Villages
ADDITIONAL INFORMATION
LOCATION! LOCATION! LOCATION! PLUS: FENCED YARD, NEWER ROOF, NEW STAINLESS STEEL APPLIANCES, NEW LIGHTING, ATTIC ACCESS STAIRS, UV MOLD PROTECTION LIGHT IN HEATING UNIT, 12’ x 24’ OUTDOOR PATIO WITH 3 PERSON SPA and more! Live your best life in this exceptional home in the ever popular over 55 community! This 2 bed / 2 bath Austin model is exceptionally well maintained, has many upgrades plus a room to craft or enjoy a glass of wine. With a FENCED YARD, unique to this community, your pet can roam in the backyard in complete privacy and safety. Hop on your golf cart and explore the rolling hills that set the stage for year-round fun, activities and fine dining. Embrace retirement while staying young at heart, joining groups of like-minded individuals eager to make the most of this chapter in life. Shop, dine and enjoy the outdoor markets in Brownwood and Lake Sumter or stroll to nearby Havana Country Club for great food! Recapture the carefree spirit of your youth and enjoy the numerous recreational activities or indulge in the culinary delights offered. Here is a retreat where you can savor the pleasures of retirement, live in an ideal place to call home and rediscover the joy of being young at heart. Note: You can rent this out!
- Type:
- Single Family
- Sq.Ft.:
- 1,510
- Status:
- Active
- Beds:
- 3
- Lot size:
- 0.12 Acres
- Year built:
- 2020
- Baths:
- 2.00
- MLS#:
- G5079008
- Subdivision:
- The Villages
ADDITIONAL INFORMATION
BEAUTIFUL 3/2 Anchor III with ROOM FOR A POOL and JUST MINUTES from SAWGRASS GROVE in the highly desirable Village of St. Catherine! (Pool Sketch Available) The LARGE OPEN kitchen boasts gorgeous WOOD cabinetry, striking countertops, STAINLESS appliances, GAS range, counter-height breakfast bar, and easy maintenance vinyl flooring. The OPEN CONCEPT floor plan and VAULTED ceilings of the living and dining rooms provide a SPACIOUS main living area. The luxurious master suite boasts a spacious bedroom, WALK-IN closet, and en suite bathroom with DOUBLE sinks and WALK-IN shower. Bedrooms two and three each offer built-in closets. The second bathroom has a wood vanity and tub and shower combination. Conveniently located between the garage and kitchen, the INTERIOR laundry room features washer, dryer, built-in shelf, and utility sink. The TWO CAR garage offers plenty of parking space. This wonderful home also features a great outdoor space with a SPACIOUS screened lanai, rear concrete patio for grilling, and a LARGE BACKYARD with ROOM FOR A POOL! TURNKEY PACKAGE is available separately. Don't miss the opportunity to make this AMAZING home your own! The Village of St. Catherine is ONLY MINUTES from SAWGRASS GROVE! Close to Brownwood Paddock Square; four neighborhood pools and recreation centers (St. Catherine, Bradford, Aviary, Hawkins); three large regional recreation complexes (Ezell, Everglades, and Rohan); Southern Oaks Country Club and Championship Golf Course; Clifton Cove Putting Course; shopping and dining at Magnolia Plaza; and more! PLEASE WATCH OUR WALKTHROUGH VIDEO OF THIS BEAUTIFUL HOME IN AN AMAZING LOCATION, and call today to schedule your Private Showing or Virtual Tour!
- Type:
- Single Family
- Sq.Ft.:
- 1,539
- Status:
- Active
- Beds:
- 3
- Lot size:
- 0.15 Acres
- Year built:
- 2005
- Baths:
- 2.00
- MLS#:
- T3485167
- Subdivision:
- The Villages
ADDITIONAL INFORMATION
One or more photo(s) has been virtually staged. OWNER IS MOTIVATED! SUBMIT AN OFFER! Welcome to this beautifully updated home in the heart of The Villages, Florida with NO BOND. A standout feature is the lanai, finalized in October 2016, which offers a relaxing haven for enjoying Florida's sunny weather. The home's interiors have been tastefully remodeled with modern luxuries. A kitchen renovation in 2020 introduced gleaming new granite countertops which give an upscale look. New appliances including a refrigerator, GAS stove, and dishwasher further elevate the kitchen's functionality and style. March 2020 brought an updated A/C system, both inside and outside, ensuring optimal comfort even during Florida's hot summers. The new roof, installed in May 2022, adds an additional layer of security and value. Fresh paint adorns the house both inside, as of July 2023, and outside, since October 2022, creating a vibrant and inviting atmosphere. New flooring installed in July 2023 enhances the home's aesthetic and provides a fresh, clean surface throughout. For those seeking practical features, a sprinkler system keeps the lawn lush and a walk-up ladder provides easy access to the attic from the garage. This home is situated in The Villages, a unique and vibrant community that offers an unbeatable blend of amenities, activities, and camaraderie. From numerous golf courses, recreation centers, and parks to a wealth of dining and shopping options, there's always something to do. The Villages fosters a lively, active lifestyle, making it a great place to live, whether you're retired or simply looking for a friendly, dynamic community. This home truly represents the best of what The Villages has to offer.
- Type:
- Single Family
- Sq.Ft.:
- 1,687
- Status:
- Active
- Beds:
- 3
- Lot size:
- 0.13 Acres
- Year built:
- 1999
- Baths:
- 2.00
- MLS#:
- G5075733
- Subdivision:
- Villages/sumter Un #26
ADDITIONAL INFORMATION
NOW EASY TO SHOW // Tenant is gone, MOTIVATED SELLER 3/2 Cancun (Hawthorne) in the Village of Santo Domingo, BOND PAID, New ROOF 2020, New HVAC 2022, 14 minutes to Sumter by golf cart and 5 minutes to Spanish Springs. Spacious eat in kitchen with GAS cooking, GRANITE counters, wood cabinets, center island, VAULTED CEILINGS, DESIGNER curved windows in family room. Spacious family room with Laminate floors. Large Master Bedroom with Ensuite large Walkin Closet, Updated Large Walk In Shower, Dual sinks with Granite counters. Bedroom 2 with Double Closet, Bedroom 3 with Double Closet. Updated Guest bathroom with tiled tub/shower. Large Screened in Lanai plus outdoor stoned patio. New garage door opener and keypad. Close to Spanish Springs Town Square, Lake Sumter Landing, Hacienda Hills Country Club & Championship Golf Course, Tierra Del Sol Country Club & Championship Golf Course, Hacienda Regional Rec Center, Neighborhood pool + Recreation Center, Croquet/Lawn Bowling, 441 + 466 Shopping + Restaurants, and Village Regional Hospital. BOND PAID, Golf cart sold separately. Furniture in the home is only one year old and can be purchased with the furniture package, which is separate from the listing. A must see!
- Type:
- Other
- Sq.Ft.:
- 1,116
- Status:
- Active
- Beds:
- 2
- Lot size:
- 0.09 Acres
- Year built:
- 1998
- Baths:
- 2.00
- MLS#:
- G5074965
- Subdivision:
- Villages/sumter Villa De La Ra
ADDITIONAL INFORMATION
Turnkey villa located in The Villages ready for its new owners! The home has an open floorplan with granite counters in the kitchen eat in counter with stools and a dining area. The bathrooms have been completely renovated with new tile, granite counters and seamless shower enclosures. The primary bedroom has a huge walk in closet, vinyl plank floors through out. The garage is big enough to store a car and a golf cart. Enjoy the evenings on the covered lanai and huge patio in the back of the home. Call or text for more information or to see this home!
- Type:
- Other
- Sq.Ft.:
- 1,152
- Status:
- Active
- Beds:
- 2
- Lot size:
- 0.1 Acres
- Year built:
- 2016
- Baths:
- 2.00
- MLS#:
- G5075313
- Subdivision:
- The Villages
ADDITIONAL INFORMATION
This 2/2 DURHAM Courtyard Villa is in the VILLAGE OF WOODBURY within the desirable community of PHILLIPS VILLAS. Beautifully landscaped with ROCKS & PAVERS & a beautiful PALM TREE, this home draws you in immediately. Enter through the front door directly into the spacious kitchen featuring a TILE floor, NEW HIGH-END STAINLESS-STEEL appliances, HI-DEF countertops, TILE BACKSPLASH & a 10-ft BREAKFAST BAR with seating for 4! Take a walk through this home on the new LUXURY VINYL PLANK flooring, which runs throughout & feel the calm, coastal beauty it presents. Host your guests in the dining room with seating for 6 which flows into the living room. Sliding doors off the dining room takes you to a concrete patio perfect for grilling! Sliding doors off the living room will take you out to the ENCLOSED LANAI where you can entertain your guests in comfort. It features a CEILING FAN, TILE flooring & MOTORIZED BLINDS for those extra sunny days! In addition, the lanai has a separate MITSUBISHI MINI-SPLIT AC for complete comfort any time of year! Gorgeous PLANTATION SHUTTERS on all windows & sliders plus CROWN MOLDING throughout give it that coastal Florida charm! The primary bedroom TRAY CEILING is adorned with unique CROWN molding, UPDATED lighting, a CUSTOMIZED WALK-IN closet & an en-suite with TILE floor, walk-in JETTA STONE shower & a high vanity with QUARTZ countertop. Your guests will have complete privacy in the guest bedroom & bath (with customized linen closet) which are closed off by a pocket door making it a second primary suite! For your convenience, this garage has a LAUNDRY tub, CABINETS for all your storage needs, ATTIC stairs for additional storage, an INSULATED garage door & an EPOXY floor. There is even an orange & lemon tree in the backyard! The ROOF, HVAC & HOT WATER HEATER are all 2016. And there is an entire home WATER SOFTENER SYSTEM installed in 2022. The villas in Phillps Villas are POURED CONCRETE & the home has been FRESHLY PAINTED! A TERMITE BOND is transferable to the new owners. Phillips Villas has its own NEIGHBORHOOD POOL & is conveniently located close to the VA hospital plus tons of shopping & restaurants. You are minutes away from the MULBERRY REC CENTER which contains a pool & 10 pickleball courts as well as the new FIRST RESPONDERS REC CENTER & Pool! Nancy Lopez Country Club & 4 executive golf courses are a short golf cart ride away! Don't let this location fool you, you are close to everything, you can enter The Villages from Mulberry Grove Ln and you can get to all of the shopping you can imagine within a few minutes BY GOLF CART!
- Type:
- Single Family
- Sq.Ft.:
- 1,527
- Status:
- Active
- Beds:
- 3
- Lot size:
- 0.13 Acres
- Year built:
- 2008
- Baths:
- 2.00
- MLS#:
- G5074579
- Subdivision:
- Villages Of Sumter
ADDITIONAL INFORMATION
OFFERING PRIVACY - FULLY FENCED BACKYARD!!! 4 PT inspection completed 11/6/2023, all good and ready for you to review. There is a Broward Factory contract including Air Conditioner, whole house water filtration, electrical and plumbing for REPAIR OR REPLACEMENT. Beautiful home with vaulted ceilings, meticulously cared for in everything for this home. Easy care, neutral ceramic tile throughout social areas. Three bedrooms plus a Florida Room with two full baths and a screened lanai under roof. Bedroom number three is currently used as an office/den including a closet. A popular floor plan with a pocket door affording the guest wing complete privacy with Master Bedroom on the opposite side of the house. As you enter the property you will find a huge patio, 25x16, that is ready to host many parties. A great home for entertaining with a friendly neighborhood waiting to join you. Looking for entertainment? Great location!! You are a ten minute golf cart ride to Brownwood or Lake Sumter. And, you can easily stroll around the corner to the Havana Country Club for lunch or dinner.
- Type:
- Single Family
- Sq.Ft.:
- 2,009
- Status:
- Active
- Beds:
- 3
- Lot size:
- 0.12 Acres
- Year built:
- 2004
- Baths:
- 2.00
- MLS#:
- O6148210
- Subdivision:
- Villages Of Sumter
ADDITIONAL INFORMATION
One or more photo(s) has been virtually staged. This beautiful home is sure to please! It features a natural color palette, a nice backsplash in the kitchen, and other rooms for flexible living space. The primary bathroom includes double sinks and good under sink storage. Enjoy the sitting area in the backyard and the fresh interior paint. This home is perfect for those seeking a home with a cozy atmosphere and plenty of living space. Don't miss out on this one - act fast and make it yours!
- Type:
- Single Family
- Sq.Ft.:
- 1,712
- Status:
- Active
- Beds:
- 3
- Lot size:
- 0.17 Acres
- Year built:
- 1997
- Baths:
- 2.00
- MLS#:
- G5072568
- Subdivision:
- Sumter Villages
ADDITIONAL INFORMATION
NO BOND. NEW ROOF THIS YEAR. PRICE IMPROVEMENT. Motivated seller. SMART HOME. Great location close to both Spanish springs, and Sumter Landing. Home has a split floor plan. Home has Spacious Kitchen with Stainless steel appliances, granite counter tops, and eat in kitchen. HOME IS ON A CORNER LOT, WITH ROOM FOR A POOL. Has a gorgeous pond in the back yard. COMPLETELY REMODELED MASTER BATHROOM. Master bedroom has two walk in closets. Close to shopping and restaurants. UPDATED LIGHTING THROUGHOUT. Home has solar and has had negative electric bill since being installed. Home also has planation shutters.
- Type:
- Other
- Sq.Ft.:
- 1,220
- Status:
- Active
- Beds:
- 2
- Lot size:
- 0.18 Acres
- Year built:
- 1986
- Baths:
- 2.00
- MLS#:
- O6134103
- Subdivision:
- The Villages Orange Blossom Gardens
ADDITIONAL INFORMATION
New & Improved pricing! Welcome to The Villages, this 2 bedroom 2 bath home in Orange Blossom Gardens, NO BOND, with spacious kitchen, large living & dining areas, Florida Room, Enclosed Lanai, Utility Room, Golf Cart Garage & Covered Carport. Great location, close to Orange Blossom Hills Country Club and Hill Top Pool with waterfall, hot tub, and social hour outdoor bar. The Villages is a collection of quaint retirement neighborhoods each with its unique charm and personality. Enjoy the lovely amenities as you are just minutes to Spanish Spring Town Square while being offered over 3000+ activities. Property is near Hilltop Executive and Silver Lake executive golf courses. One is just a golf car ride over HWY 441/27 on the designated golf cart bridge which bring you right into Spanish Springs Town Square full of shopping, dining and entertainment. One or more photo(s) has been virtually stage.
- Type:
- Single Family
- Sq.Ft.:
- 1,179
- Status:
- Active
- Beds:
- 2
- Lot size:
- 0.09 Acres
- Year built:
- 2003
- Baths:
- 2.00
- MLS#:
- O6130423
- Subdivision:
- Villages Of Sumter Broyhill Villas
ADDITIONAL INFORMATION
*BRAND NEW CARPETS FRESHLY INSTALLED IN ALL BEDROOMS* !! Look no further in the Villages. This beautiful 2bedroom/ 2 bathroom home is located at the last home in the cul de sac of this street with privacy to be able to host your summer nights with the front screened porch. Schedule a showing today!
- Type:
- Single Family
- Sq.Ft.:
- 1,142
- Status:
- Active
- Beds:
- 2
- Lot size:
- 0.14 Acres
- Year built:
- 2004
- Baths:
- 2.00
- MLS#:
- G5070981
- Subdivision:
- The Villages Of Sumter
ADDITIONAL INFORMATION
Must see beautifully updated Austin Model in the sought after area of Summerhill with a private back yard, so no homes behind! This adorable home features an Open Concept Layout with Vaulted Ceilings, plus updated Laminate flooring in the Living and Dining areas. Your Kitchen features are Granite counter tops, large breakfast bar, Maple cabinetry, Tile flooring, ceiling spot lights and a Solar Tube for added natural light. Off the kitchen and dining area, through sliding doors, you will find an oversized tiled Florida room with newer floor to ceiling vertical sliding windows with pull down shades on the inside, plus roll out awnings on the outside. The Master ensuite has brand new Pergo Laminate flooring, walk in closet, separate vanity area and a walk in shower. Your second guest bath is just opposite your large guest bedroom which also has newly installed Pergo Laminate flooring. The Garage can accommodate one car plus that must have Golf Cart, as well as extra storage shelving, washer, dryer, utility sink. Also notice the back door exit to the rear yard in the Garage. Some exterior features include gutters, down spouts, shutters and irrigation system. Roof less than 5 years old! Home Comes Turnkey making this a move in ready Top Pick to start enjoying "The Villages" Lifestyle!! Easy access to Shopping, Restaurants, and lots of Entertainment options on your golf cart!
- Type:
- Single Family
- Sq.Ft.:
- 1,392
- Status:
- Active
- Beds:
- 3
- Lot size:
- 0.13 Acres
- Year built:
- 2003
- Baths:
- 2.00
- MLS#:
- V4931097
- Subdivision:
- Villages
ADDITIONAL INFORMATION
**NO BOND** 2020 ROOF! Brand new A/C with 10 year warranty! Located in the highly desirable Chatham neighborhood in The Villages - this Banyan model that features 3 bedrooms, 2 bathrooms, 2 car garage and tons of extras is ready for new owners! Immediately you and your guests will notice the curb appeal, complete with greenery, flowers, and custom stone that circles the entire perimeter of the home. Through the front door you are greeted with soaring volume ceilings, crown molding throughout the entire home, and large windows that allow natural light to pour into this space. Tile flooring through the main living areas and wet areas make clean up easy. The open concept floor plan is ideal for holiday dinners and entertaining friends. The eat in kitchen is nicely sized with warm solid cabinets, complete with pull out drawers on the bottoms, granite countertops, and stainless steel appliances. The room off of the kitchen not only houses your washer and dryer, but provides a ton of storage with built in pantry and upper cabinets on the opposite wall. The island is nicely sized and shaped to comfortably fit multiple stools. Entertain without missing a play as the kitchen flows effortlessly into the dedicated dining space and living room. Large sliders lead to your backyard oasis! Screened-in lanai is the perfect place for a cup of coffee, or grill with your friends on your back patio. Greenery was planted on the pergola to provide privacy and shade, as well as a calming atmosphere. You'll even find lemon, grapefruit, orange, fig, and avocado trees out back! Back inside, the split floor plan is designed to maximize privacy. Your master bedroom is generous in size with large window, wood-like laminate flooring, crown molding, and neutral colors. The ensuite bath has dual sinks and an oversized vanity, as well as a nicely tiled shower with a glass door. Separate closets make for a happy marriage, or provide extra storage space! The guest bedrooms are also nicely sized with wood-like laminate flooring and large windows, as well as deep closets. The guest bathroom features a shower/tub combo, with deep vanity complete with stone top. Additional features and upgrades include 2018 white wooden blinds on the windows, termite bond, central vac, and whole house water filtration system! The owners spared no expense when it came to their home, and now it can be yours! This home is located to some of The Villages favorite restaurants and shopping, it's only 60 miles to the nearest beach, and less than 10 miles to state parks! Call today for a private tour!
- Type:
- Single Family
- Sq.Ft.:
- 1,864
- Status:
- Active
- Beds:
- 3
- Lot size:
- 0.15 Acres
- Year built:
- 1998
- Baths:
- 2.00
- MLS#:
- G5068552
- Subdivision:
- The Villages
ADDITIONAL INFORMATION
One or more photo(s) has been virtually staged. Welcome to one of the most IMPRESSIVE 55+ retirement communities in America - THE VILLAGES in sunny central Florida, where your DREAM HOME awaits! Nestled on a CUL-DE-SAC lot & a QUIET street in the VILLAGE of SANTO DOMINGO, this lovely MARABELLA Designer home has 3 BR / 2 BA / 2 CAR GARAGE, NO HOMES BEHIND, BOND PAID, and includes the unmatched VILLAGES LIFESTYLE! This home has a SUPER CONVENIENT LOCATION near the US Hwy 441/27 commercial corridor for all of your everyday conveniences - PO Boxes, dining, shopping, medical care, gas stations, beauty salons, entertainment, etc. There is FREE nightly entertainment at SPANISH SPRINGS & LAKE SUMTER LANDING - only a 7-15 min golf cart ride away! You will also have easy access to the VILLAGES LIFESTYLE at three nearby rec centers w/ pools - El Santiago VRC, Savannah Regional, & La Hacienda Regional. An added value is year round COMPLIMENTARY GOLF on any Executive course. This lovely home has attractive CURB APPEAL beginning w/ a distinctive architectural design featuring a CONCRETE BLOCK & STUCCO (CBS) exterior, ARCHITECTURAL SHINGLE ROOF (2020), PAINTED DRIVEWAY / WALKWAY, and MATURE LANDSCAPING w/ freshly mulched beds & concrete curbing. As you enter through the STORM DOOR & the FRONT DOOR flanked by full-length side lights, you will be greeted by the spacious FOYER which has upscale, large DIAGONAL SET TILE. A convenient coat closet adds functionality & storage. Next, your eyes will immediately focus on the expansive LIVING ROOM, a delightful highlight of this home, offering a 23’ X 17’ space that is perfect for entertaining. Volume, flat ceilings create an open & inviting atmosphere, setting the stage for memorable gatherings. SLIDING GLASS DOORS at the rear of the living room lead to an ENCLOSED LANAI w/ PLEXIGLASS WINDOWS that could be a year round refuge for privacy & relaxation. The formal DINING ROOM boasts a VAULTED CEILING and is illuminated by two double windows, filling the space w/ NATURAL LIGHT. It is conveniently adjacent to the GALLEY KITCHEN which has abundant NATURAL LIGHT from a window above the sink. It features OAK WOOD cabinets w/ PULL OUTS, SOLID SURFACE COUNTERTOPS, & WHITE APPLIANCES which include gas cooking. The matching DIAGONAL SET tile flooring extends into the kitchen & adjacent INTERIOR LAUNDRY, creating a cohesive look. On the opposite side of the home, you will find the generously sized MASTER BEDROOM, a true retreat with its own ENSUITE BATHROOM & THREE CLOSETS, providing ample, coveted storage space. The ENSUITE boasts an L-shaped vanity, SOLID SURFACE COUNTERTOPS, and behind a POCKET DOOR lies a private water closet & a WALK-IN SHOWER. The guest wing offers a comfortable space for family & friends. In the front of the home, Bedroom #2, accessed through double doors, features VAULTED CEILINGS & three windows that invite abundant NATURAL LIGHT. Across the hallway, Bathroom #2 is upgraded w/ SOLID SURFACE COUNTERTOPS, OAK WOOD cabinets, and a TUB/SHOWER COMBO w/ TILE SURROUND and a sliding GLASS SHOWER DOOR. Bedroom #3 (no closet) is versatile, equipped w/ a MURPHY/WALL BED and ample cabinet, drawer, & open storage space. Additional features include: HVAC (2019), NEW HWH prior to closing, ATTIC PULL-DOWN STAIRS, painted garage floor, sliding garage screens, attic ventilators, SOLAR TUBES in interior laundry & BA #2, and newer appliances - Refrigerator (2015), Dishwasher (2019), Microwave (2020). Better hurry to grab this hidden gem! Call now!
- Type:
- Other
- Sq.Ft.:
- 1,174
- Status:
- Active
- Beds:
- 2
- Lot size:
- 0.09 Acres
- Year built:
- 1997
- Baths:
- 2.00
- MLS#:
- OM656151
- Subdivision:
- Villages Of Sumter Villa Santo Domingo
ADDITIONAL INFORMATION
Great Upgraded 2/2 CBS Villa NO BOND in the Desirable Santa Domingo location, Roof & AC 2018 Full Home Solar with Solar Attic Fans system will be paid off prior to closing. Close to Spanish Springs Center, Shopping ,Restaurants ,Hospital, Doctors and the VA Medical Center. Enjoy the completely updated Villa New Kitchen, Quartz Ctr Tops in both Kitchen and Baths, New Luxury Vinyl Flooring through the home. Plantation Shutters & Private Courtyard for your enjoyment. New SS LG Appliances. Motorized Sun Setter Retractable Awning Great home just move in and enjoy the great live style of The Villages, Call to View
- Type:
- Single Family
- Sq.Ft.:
- 1,514
- Status:
- Active
- Beds:
- 3
- Lot size:
- 0.22 Acres
- Year built:
- 2004
- Baths:
- 2.00
- MLS#:
- O6093658
- Subdivision:
- Villages Of Sumter
ADDITIONAL INFORMATION
Outstanding location in beautiful, tree-lined Winnifred Village. Designer series Wisteria/Jasmine floor plan with three bedrooms and two baths. Located at the end of a quiet cul-de-sac and backing to the #1 fairway of the Arnold Palmer Cherry Hills course. The Arnold Palmer clubhouse, driving range and putting greens are close by, and the Bridgeport, Winnifred, and Laurel Manor recreation centers are all within a short golf car ride. Conveniently located near the activities of Lake Sumter Landing. Enjoy the golf course views from the fully glassed-in lanai. Connected to the central HVAC this spectacular room is comfortable in all seasons. Roller shades on South and West lanai windows. 9’ ceilings throughout, and ceiling fans in bedrooms, living room and lanai. Whole-house surge protector in electrical main.
- Type:
- Single Family
- Sq.Ft.:
- 2,603
- Status:
- Active
- Beds:
- 3
- Lot size:
- 0.31 Acres
- Year built:
- 2006
- Baths:
- 2.00
- MLS#:
- 222056086
- Subdivision:
- 900 Building
ADDITIONAL INFORMATION
Welcome to The Village of Bridgeport at Lake Miona. The most affordable home you will find in The Villages. This well kept 3/2 with 2.5 car garage has enough room for your golf cart, is located on a beautiful quiet and serene cul de sac. This home features hardwood floors in the main living area and beautiful French doors that lead out to a spacious lanai. The house features high ceilings through out and a large living area for entertaining. This split level home has all you need to enjoy your life here in The Villages, where amenities and entertainment are endless.
| All listing information is deemed reliable but not guaranteed and should be independently verified through personal inspection by appropriate professionals. Listings displayed on this website may be subject to prior sale or removal from sale; availability of any listing should always be independently verified. Listing information is provided for consumer personal, non-commercial use, solely to identify potential properties for potential purchase; all other use is strictly prohibited and may violate relevant federal and state law. Copyright 2024, My Florida Regional MLS DBA Stellar MLS. |
 |
| The source of the foregoing property information is a database compilation of an organization that is a member of the Southwest Florida Multiple Listing Service. Each Southwest Florida Multiple Listing Service member organization owns the copyright rights in its respective proprietary database compilation, and reserves all such rights. Copyright © 2024. The foregoing information including, but not limited to, any information about the size or area of lots, structures, or living space, such as room dimensions, square footage calculations, or acreage is believed to be accurate, but is not warranted or guaranteed. This information should be independently verified before any person enters into a transaction based upon it. |
The Villages Real Estate
The median home value in The Villages, FL is $372,000. This is higher than the county median home value of $265,000. The national median home value is $219,700. The average price of homes sold in The Villages, FL is $372,000. Approximately 73.08% of The Villages homes are owned, compared to 6.61% rented, while 20.31% are vacant. The Villages real estate listings include condos, townhomes, and single family homes for sale. Commercial properties are also available. If you see a property you’re interested in, contact a The Villages real estate agent to arrange a tour today!
The Villages, Florida has a population of 74,618. The Villages is less family-centric than the surrounding county with 0.43% of the households containing married families with children. The county average for households married with children is 6.24%.
The median household income in The Villages, Florida is $61,022. The median household income for the surrounding county is $54,771 compared to the national median of $57,652. The median age of people living in The Villages is 70.9 years.
The Villages Weather
The average high temperature in July is 92.1 degrees, with an average low temperature in January of 45.2 degrees. The average rainfall is approximately 52.1 inches per year, with 0 inches of snow per year.
