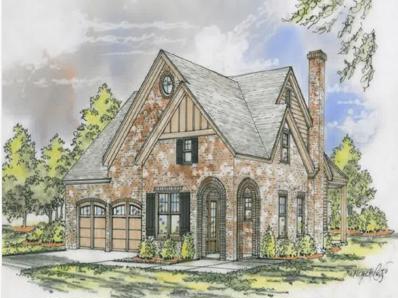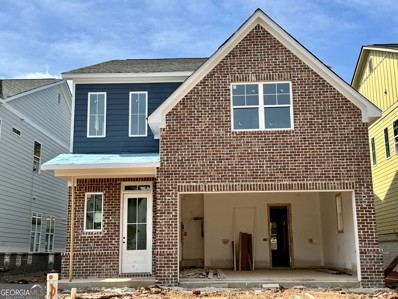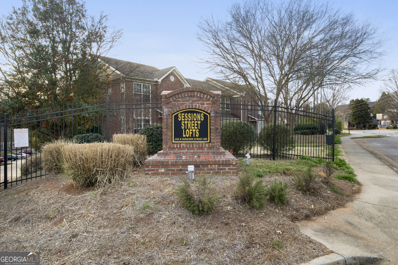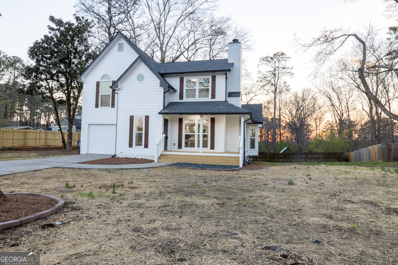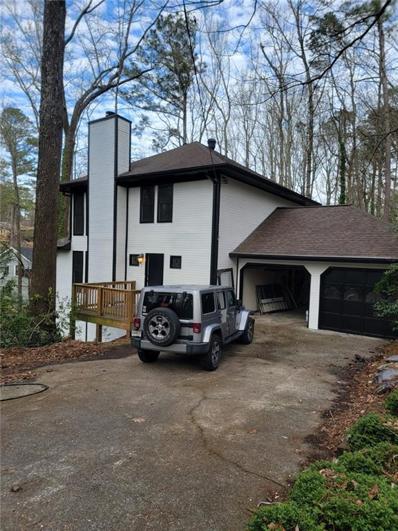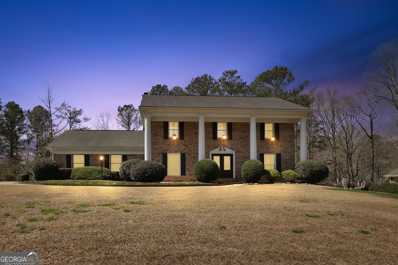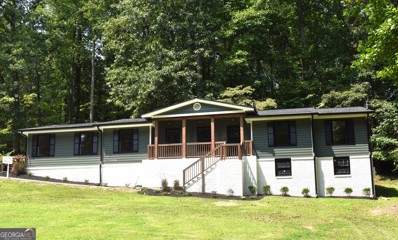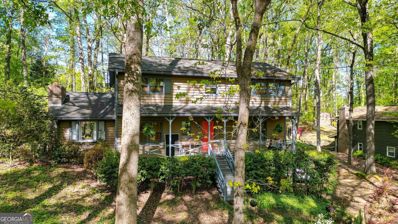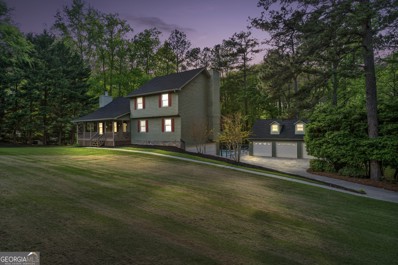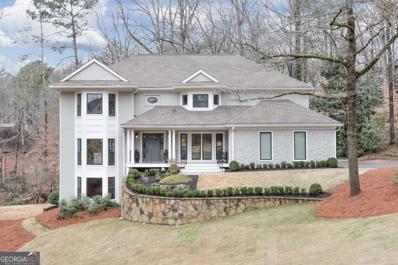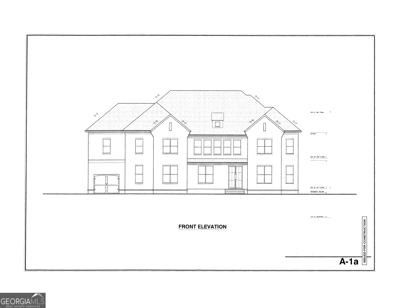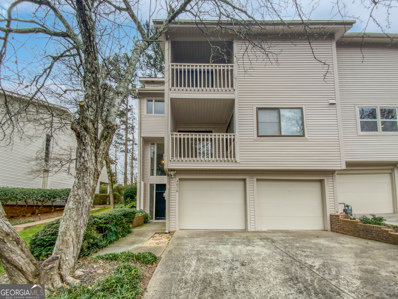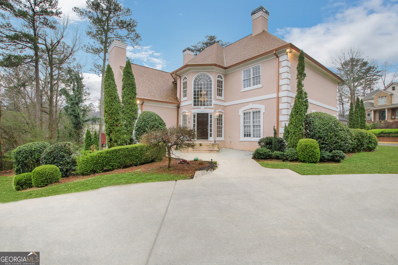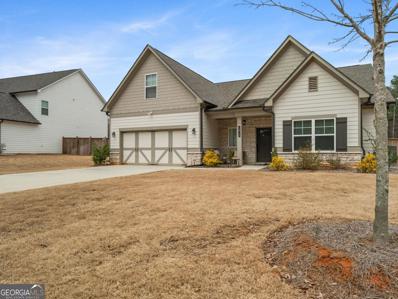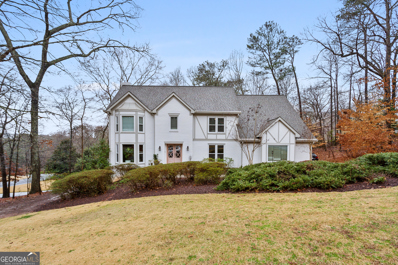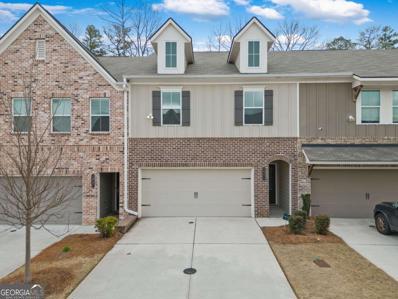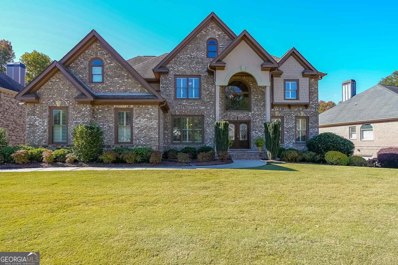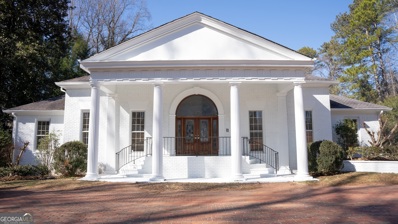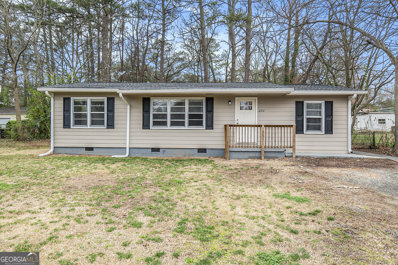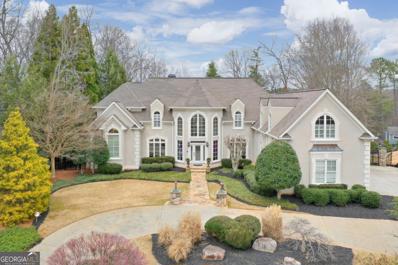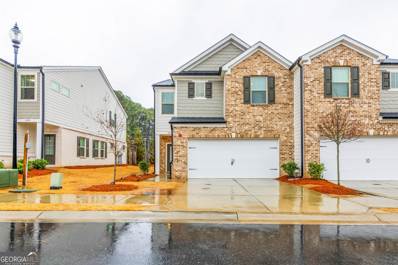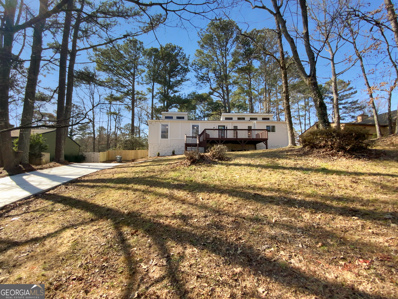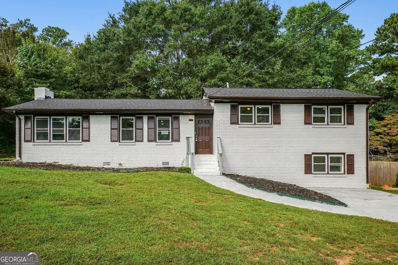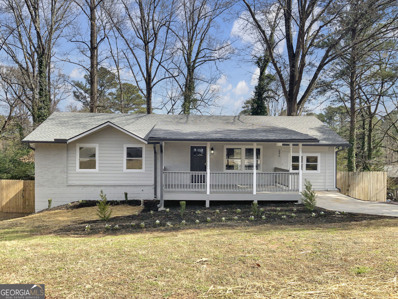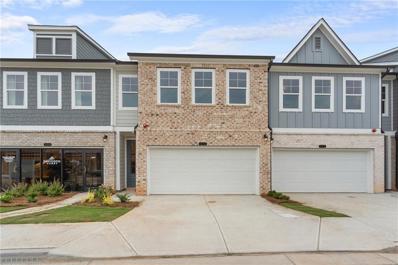Marietta GA Homes for Sale
$1,049,100
220 Wakehurst Way Marietta, GA 30064
- Type:
- Single Family
- Sq.Ft.:
- 2,744
- Status:
- Active
- Beds:
- 3
- Lot size:
- 0.24 Acres
- Year built:
- 2024
- Baths:
- 4.00
- MLS#:
- 7351902
- Subdivision:
- Cottages at Keeler Woods
ADDITIONAL INFORMATION
The Cottages at Keeler Woods, Phase 2, by Bercher Homes, is now PRE-SELLING amazing homes. Come see this gated community that is close to both Marietta Square and Kennesaw Mountain. Enjoy miles of hiking and biking trails just outside your front door. Walk to several restaurants and shops. This lot, Lot 6, offers a view of Kennesaw Mountain. The home planned is the Vinings F. It features a fabulous brick exterior. The interior will include Thermador appliances, beautiful Quartz countertops, painted cabinets with soft closed drawers and doors, a beautiful trim package, hardwood floors throughout the main floor, loft, and upstairs hallway, and much more. 2 nice sized bedrooms can be found upstairs each with a private bathroom. The loft can serve as a 2nd living space. The exterior includes a covered back porch with an outdoor fireplace. The community has a central park with a fire pit that is great for meeting neighbors. The HOA takes care of lawn maintenance for each home. Put this home under contract today and have the opportunity to personalize it using our in-house design center. For your peace of mind, all our homes come with a 1-year builder warranty and an 8-year structural warranty. Our build time is about 7 months from contract. Together we can build the home of your dreams. Let's get started today!
- Type:
- Single Family
- Sq.Ft.:
- 2,550
- Status:
- Active
- Beds:
- 4
- Lot size:
- 0.1 Acres
- Year built:
- 2024
- Baths:
- 4.00
- MLS#:
- 10265413
- Subdivision:
- Promenade Ridge
ADDITIONAL INFORMATION
The Ashley plan built by Heatherland Homes. Enjoy maintenance-free living just one mile from the historic Marietta Square. Promenade Ridge overlooks the Marietta City golf course, and their club house is conveniently located right around the corner. This modern home perfectly balances southern charm and modern convenience featuring 10-foot ceilings on main, hardwoods through the living areas and modern designer trim. The spacious primary suite is located on the main floor with large frameless shower and walk in closet. Quartz countertops are standard throughout the house! You will love to cook in this well-appointed kitchen with modern appliances, sleek built-in oven/microwave combo, and large kitchen island which is perfect for entertaining. You Don't want to miss out on this beautiful home. Ready late July 2024. *Secondary photos and virtual tour are of the same floorplan but not of actual home. Quick Move-In!
- Type:
- Condo
- Sq.Ft.:
- n/a
- Status:
- Active
- Beds:
- 1
- Lot size:
- 0.04 Acres
- Year built:
- 2000
- Baths:
- 1.00
- MLS#:
- 10266729
- Subdivision:
- Sessions Street Lofts
ADDITIONAL INFORMATION
Welcome to your cozy retreat in the heart of Marietta! Nestled within a gated community just minutes away from Marietta Square, this charming studio condo offers the perfect blend of convenience and tranquility. Step inside to discover a thoughtfully designed space featuring an open layout with an abundance of natural light, beautiful polished concrete floors and exposed brick. The renovated kitchen is complete with stainless steel appliances, white cabinets, and granite countertops. Enjoy morning coffee or evening drinks on your own private balcony! With Marietta Square's vibrant shops, eateries, and cultural attractions right at your doorstep, as well as easy access to Kennestone Hospital, this condo presents an ideal opportunity for those seeking a dynamic lifestyle in a historic and picturesque setting. **Included with the condo is a storage unit and one covered parking space. Don't miss this amazing opportunity to live in the highly desirable Sessions Street Loft community. Schedule your showing today and make this stylish studio condo your new home sweet home!
- Type:
- Single Family
- Sq.Ft.:
- n/a
- Status:
- Active
- Beds:
- 3
- Lot size:
- 0.34 Acres
- Year built:
- 1984
- Baths:
- 3.00
- MLS#:
- 10263768
- Subdivision:
- None
ADDITIONAL INFORMATION
A beautiful elegant and fully renovated, two story house, 3 bedroom/2 and a half bathrooms in the VERY desirable Shiloh Station/West Cobb neighborhood, in the 30064 zip code of Marietta. New appliances. Beautiful covered back porch. Open concept. No rental rstrictions and no HOA. Lots of space to build and extra garage, park your cars and toys. Estrategic location to travel anywhere in the metro Atlanta area. The home is a short distance from Down town Marietta, Hospital, the Suntrust Park, Cumberland Mall, the Kennesaw Mountain, Lakes and many other interesting places. Easy access to diferent routes when you go to the airport and Atlanta.
$479,000
3452 Bryant Lane Marietta, GA 30066
- Type:
- Single Family
- Sq.Ft.:
- 2,224
- Status:
- Active
- Beds:
- 3
- Lot size:
- 0.24 Acres
- Year built:
- 1980
- Baths:
- 3.00
- MLS#:
- 7350056
- Subdivision:
- Church Hill Falls
ADDITIONAL INFORMATION
Great opportunity to own this beautiful recently renovated house in East Cobb. This 3 Bed- 2.5 Bath house is located in sought-after Lassiter HS district with easy access to shopping & restaurants. House was updated over a year ago with new plumbing, appliances and HVAC unit.
- Type:
- Single Family
- Sq.Ft.:
- 3,922
- Status:
- Active
- Beds:
- 5
- Lot size:
- 1.1 Acres
- Year built:
- 1983
- Baths:
- 4.00
- MLS#:
- 10263804
- Subdivision:
- Stillwaters
ADDITIONAL INFORMATION
STOP THE CAR!! This exquisite lakefront property in the sought-after Stillwaters subdivision presents a unique and unparalleled opportunity for luxurious living in close-in West Cobb! Nestled on a sprawling 1.1-acre park-like lot, this custom-built four-sided brick home exudes grandeur with its commanding columns and inviting large covered front porch. Astonishing outdoor amenities beckon, featuring a captivating stone fireplace and patio area that provides a breathtaking vantage point overlooking the tranquil lake. Boasting a private dock for fishing and non-motorized boating, as well as a spacious outbuilding in the backyard, the property offers endless possibilities for recreation and relaxation. Upon entering, the home seamlessly blends modern living with timeless elegance. The main floor showcases an open foyer, gleaming hardwood floors, a generously sized great room, a separate dining room, a versatile private bedroom/office & a full bath, perfect for In-laws or guests. A cozy family room with a fireplace, and a modern updated kitchen. Opening up to a large deck with stunning lake views, the main level sets the stage for both indoor and outdoor entertaining. Ascending to the upper level, an oversized Master suite awaits, complete with an updated luxury bath, an in-suite laundry, and an impressive walk-in closet. Two additional well-appointed bedrooms and a full bath provide ample space for family or guests. The terrace level offers even more living space, featuring a fully finished large studio/bedroom, a convenient kitchenette, a second laundry, a full bath, and two expansive flex rooms ideal for an office, exercise area, or media room. Opening to a patio with a view of the lake and direct lake access, this level seamlessly blends indoor and outdoor living. A side entry garage, thoughtfully finished with optional screening, adds further versatility and entertaining options. The property is crowned with a level driveway offering multi-car parking and a beautifully landscaped level front yard, providing a warm and welcoming entrance. This residence offers resort-style living in the heart of West Cobb, with proximity to schools, shopping, and major highways. Situated in the highly acclaimed Hillgrove High School District, this home truly stands out for its exceptional design, amenities, and park-like setting. RUN don't walk to this Gem and make it yours TODAY!!
- Type:
- Single Family
- Sq.Ft.:
- 2,130
- Status:
- Active
- Beds:
- 4
- Lot size:
- 0.59 Acres
- Year built:
- 1971
- Baths:
- 3.00
- MLS#:
- 10262659
- Subdivision:
- Burnt Hickory Hills
ADDITIONAL INFORMATION
This home will wow you! Total permitted remodel. New features include: plumbing supply lines, waste lines, septic lines, and fixtures; electric meter box, panel, wiring, and fixtures; HVAC duct work and units; insulation; roof; gutters; windows; doors; cement fiber soffit and fascia; driveway; 90% of drywall; insulation; flooring; cabinets; countertops; lighting; and appliances. The home sits on a partial basement/partial crawlspace. Crawlspace area has been newly encapsulated with a commercial de-humidifier. The kitchen is amazing and includes marble countertops, oversized center island w/bookshelf and breakfast bar, beverage refrigerator, microwave drawer, 36" gas range with vent hood, and pantry. This truly a chef's kitchen. The primary suite has a walk-in closet and spa bathroom with double shower, double vanity, and private water closet. The open concept great room is huge and has a true masonry fireplace. You can enjoy your quiet neighborhood from the covered front porch, or enjoy the wooded backyard from the covered back porch. The unfinished basement has plenty of room for storage of lawn equipment and seasonal items with enough space leftover to finish an office or multi-use space. Listing agent is part owner of home.
$460,000
117 Holt Road NE Marietta, GA 30068
- Type:
- Single Family
- Sq.Ft.:
- 2,414
- Status:
- Active
- Beds:
- 4
- Lot size:
- 0.54 Acres
- Year built:
- 1980
- Baths:
- 3.00
- MLS#:
- 10261392
- Subdivision:
- None
ADDITIONAL INFORMATION
Welcome to this beautiful East Cobb home. It sits on a half acre lot across from a soothing pond with fountain that can be enjoyed from the large covered front porch. This 4 bedroom 2.5 bath home has a huge great room with a full stone fireplace, bay window and vaulted sunroom with a view of the backyard and deck. The large eat-in kitchen has a breakfast bar/desk area and stainless appliances, washer/dryer closet and pantry. A library/office has built-in cabinets. Upstairs has 4 bedrooms. The owners suite has a walk-in closet as well as 2 more closets. There is new vinyl plank flooring on main floor and newer carpet upstairs. This East Cobb location is near great restaurants and shopping. Wheeler, East Cobb and East Valley school district. This home is being offered AS IS.
- Type:
- Single Family
- Sq.Ft.:
- 2,596
- Status:
- Active
- Beds:
- 3
- Lot size:
- 1.43 Acres
- Year built:
- 1987
- Baths:
- 3.00
- MLS#:
- 10263389
- Subdivision:
- None
ADDITIONAL INFORMATION
This unique, custom built home is nestled on nearly 1.5 acres of serene, wooded land in the heart of Cobb County. This rare and unique property presents a luxurious and private lifestyle opportunity. This exquisite 3 bedroom, 2.5 bathroom home offers a perfect blend of comfort, style, and functionality, ideal for both family living and entertaining. At the heart of this estate is a large gunite pool, surrounded by an expansive deck and a screened porch, providing a tranquil oasis with views of the stream flowing through the backyard and the picturesque horse pastures beyond. Automotive enthusiasts will be drawn to the impressive three-car garage, with room to accommodate a fourth vehicle, featuring stained and sealed concrete floors, and complemented by a detached three-car garage with additional storage space overhead. The homes interior boasts a spacious master bedroom, complete with a cozy fireplace, a soaking tub, and a newly tiled shower, alongside large additional bedrooms, offering ample space for family and guests. A versatile loft area serves as an ideal home office or creative space, adding to the home's functional appeal. The open kitchen is perfectly designed for both hosting gatherings and everyday living, seamlessly connecting to the living areas. Adding to its charm is the rocking chair front porch, inviting moments of peace and contemplation amidst the beauty of the surrounding nature. This property is not just a home; it's an opportunity to modernize and personalize a space to your own taste, making it the perfect canvas for your dream home. Its secluded setting, well off the main road, ensures privacy and tranquility, making a true retreat from the hustle and bustle. This distinctive home in Cobb County is where luxury meets privacy, offering a lifestyle of unparalleled comfort and relaxation.
$1,525,000
660 Willow Knoll Drive SE Marietta, GA 30067
- Type:
- Single Family
- Sq.Ft.:
- 4,700
- Status:
- Active
- Beds:
- 4
- Lot size:
- 0.61 Acres
- Year built:
- 1981
- Baths:
- 5.00
- MLS#:
- 10263025
- Subdivision:
- Atlanta Country Club
ADDITIONAL INFORMATION
Completely renovated with additional square footage added in 2022. All new cabinets, flooring, and Anderson windows throughout. The first floor features a private office, dining room and family room with fireplace, surrounded by built-in bookcases, and a view of the stunning backyard. The new chef's. kitchen includes a large island with seating, Wolf 6 burner/grill range and other high-end appliances. Walk in pantry, new mudroom/laundry room, and 1/2 bath. Upstairs is the spacious owner's suite with tray ceilings, sitting area, large walk-in California closet and GORGEOUS bath!! Bedroom 2 has an en- suite bathroom. Two additional bedrooms share a perfect Jack and Jill bath! Terrace level features a playroom, full bath, exercise room, and plenty of storage space. From there, step out to the back or the side yards. Plenty of room for a pool - rendering in docs. Trex deck off back of home. new furnace and air conditioning, The hard-coat home has been inspected. All new Pex Pipes Location is incredible with direct access to Columns Drive for in town commutes. Walk to the Chattahoochee River National Park trails. Perfection in Atlanta Country Club! Premier Walton High School neighborhood
$2,050,000
816 Hillwood Drive Marietta, GA 30068
- Type:
- Single Family
- Sq.Ft.:
- n/a
- Status:
- Active
- Beds:
- 5
- Lot size:
- 0.5 Acres
- Year built:
- 1973
- Baths:
- 6.00
- MLS#:
- 10262531
- Subdivision:
- Indian Hills
ADDITIONAL INFORMATION
How exciting is it to jump in at this stage with the builder in Indian Hills Country Club Estates! The OPPORTUNITY is yours TO CHOOSE from a variety of designs and styles, all tailored to your unique taste. Whether you're into the latest architectural trends or prefer a more traditional vibe, Capital Design is the builder that can make it happen. EXPECT HIGH END FIXUTURES to grace your new home, making it the perfect space for entertaining with MULTIPLE GATHERING ROOMS for family and friends. It's an honor to represent a builder with decades of experience in our area. This is more than a home; it's a place you'll be proud to call your own. The living spaces are open and spacious, designed with your lifestyle in mind. BRING YOUR THOUGHTS AND DREAMS, and let's turn them into reality at 816 Hillwood Drive, where quality meets flair! For appointments, check out the private remarks. Please note that the photos in this listing showcase previously built homes by Capital Design and are representative of the potential of your new home. The neighborhood schools include East Side Elementary, Georgia School of Excellence Dickerson Middle School, and the nationally acclaimed Walton High School.
- Type:
- Townhouse
- Sq.Ft.:
- 2,561
- Status:
- Active
- Beds:
- 3
- Lot size:
- 0.08 Acres
- Year built:
- 1978
- Baths:
- 3.00
- MLS#:
- 10262868
- Subdivision:
- PINECREST TOWNHOUSES
ADDITIONAL INFORMATION
Welcome to the perfect retreat for relaxation and comfort. This charming property offers a cozy fireplace in the living room, creating a warm and inviting atmosphere. The natural color palette throughout the home adds a sense of tranquility and harmony. With other rooms for flexible living space, you can easily customize the layout to suit your needs. The primary bathroom features double sinks, perfect for ease and convenience. Additionally, you'll find good under sink storage in the primary bathroom, providing ample space for all your essentials. Don't miss out on this wonderful opportunity to make this house your home!
$1,085,000
971 Ashebrooke Court NE Marietta, GA 30068
- Type:
- Single Family
- Sq.Ft.:
- 6,300
- Status:
- Active
- Beds:
- 5
- Lot size:
- 0.41 Acres
- Year built:
- 1987
- Baths:
- 6.00
- MLS#:
- 10262825
- Subdivision:
- Ashebrooke
ADDITIONAL INFORMATION
UPDATE! Seller will provide $15K in closing credits. All flooring in the entire house has been replaced!! New roof! New gutters with gutter guard! New master bath with jacuzzi tub! This stunning, unique home will dazzle you with all it has to offer. A massive property on a full finished basement. Two garages, a front and rear driveway. Enter to a spiral staircase with 30 foot foyer. Glorious designs on the custom tile flooring throughout most of the home. Brand new, state of the art kitchen. This home certainly can handle very large families if needs be. Have holiday celebrations here year after year! Spectacular sunlight brightens your day in every room! This is a must see!
- Type:
- Single Family
- Sq.Ft.:
- 3,255
- Status:
- Active
- Beds:
- 4
- Lot size:
- 0.46 Acres
- Year built:
- 2021
- Baths:
- 4.00
- MLS#:
- 10262479
- Subdivision:
- Kirkview Sub
ADDITIONAL INFORMATION
Recent Price Improvement! Welcome to this stunning 4 bed, 3 bath single-family home located in the desirable subdivision of Kirk View in Marietta, GA. This home offers a spacious living experience with 3,225 square feet of living space. As you step inside, you'll be greeted by an open layout on the main floor, creating a seamless flow between the kitchen, formal dining area, and great room. The kitchen is a chef's dream, featuring modern appliances, ample storage space, and a stylish design. Whether you're hosting a dinner party or enjoying a cozy night in, this open concept allows for easy entertaining and comfortable living.Situated on a nicely sized lot, this home provides ample space for the entire family to enjoy. The backyard offers endless possibilities, whether you want to create a beautiful garden oasis, set up a play area for the kids, or simply relax and unwind in your own private sanctuary.In addition to its spacious layout and beautiful surroundings, this home is conveniently located in the vibrant community of Marietta, GA. Enjoy easy access to a variety of amenities, including shopping centers, restaurants, parks, and top-rated schools.Don't miss out on the opportunity to make this house your dream home. Schedule a showing today and experience the perfect blend of comfort, style, and convenience that this home offers.
$1,399,000
630 Willow Knoll Drive SE Marietta, GA 30067
- Type:
- Single Family
- Sq.Ft.:
- 4,417
- Status:
- Active
- Beds:
- 5
- Lot size:
- 0.49 Acres
- Year built:
- 1981
- Baths:
- 4.00
- MLS#:
- 10262415
- Subdivision:
- Atlanta Country Club
ADDITIONAL INFORMATION
Amazing opportunity to live in exclusive Atlanta Country Club! This 5 bedroom, 3.5 bathroom home has been updated to include hardwoods throughout the main and upper level and new engineered hardwoods on the terrace level. As you walk through the front doors, you are greeted by an open foyer with a large sitting room to your left and dining room to your right. The beautiful all-white kitchen features solid surface countertops, stainless appliances and a spacious breakfast nook. The kitchen flows into the family room with tons of natural light overlooking the peaceful and private backyard on .49 acres of land. Don't miss the detailed molding work in the family room, wet bar and beautiful brick fireplace. The upstairs features 4 spacious bedrooms. The primary suite is over-sized with tray ceilings, his/hers closets, walk-in shower, double vanities, soaking tub and separate toilet room. The jack and jill bathroom is spacious and features private vanity areas with a central tub/shower. The fully finished terrace level makes the perfect entertainers home. It features a large open concept room with a beautiful fireplace, gaming area and bar. Also in the terrace level you can find a full bathroom, bedroom/office and two additional unfinished, spacious storage spaces. The back deck and screened porch are perfect for entertaining, grilling or enjoying time outdoors. The landscaping has been updated to provide a larger green space in the back yard. The spacious garage includes a charger for electric vehicles. This prime location allows for easy access to Columns Drive and Johnson Ferry Road and is walking distance to the Chattahoochee River National Recreation Area. Furthermore, it is in the district of award winning Cobb County schools and all that the recently re-opened Atlanta Country Club has to offer.
- Type:
- Townhouse
- Sq.Ft.:
- n/a
- Status:
- Active
- Beds:
- 3
- Lot size:
- 0.03 Acres
- Year built:
- 2020
- Baths:
- 3.00
- MLS#:
- 10264152
- Subdivision:
- Edgemore At Milford
ADDITIONAL INFORMATION
This townhome features an open concept floorplan, high ceilings, semi-custom light fixtures and neutral colors throughout. The kitchen boasts stainless steel appliances, modern light grey cabinets, an oversized kitchen island with view to the family and dining rooms. The huge primary bedroom features a sitting area and en-suite bath with large walk-in closet. The laundry room is conveniently located upstairs along with 2 additional bedrooms. The backyard has a wrought iron fence, perfect for keeping pets and little ones safe from wandering. The community boasts a dog park as well as resort style pool with cabana, and sidewalks for morning and evening strolls! Conveniently situated near downtown Smyrna, Trust Park, Marietta Square, restaurants and grocery shopping.
$885,000
3023 Lawson Drive Marietta, GA 30064
- Type:
- Single Family
- Sq.Ft.:
- 5,555
- Status:
- Active
- Beds:
- 5
- Lot size:
- 0.33 Acres
- Year built:
- 2008
- Baths:
- 5.00
- MLS#:
- 10252656
- Subdivision:
- Chesterfield
ADDITIONAL INFORMATION
BACK ON MARKET THROUGH NO FAULT OF SELLER! Stunning West Cobb Home! This well-maintained home is nestled in the desirable Chesterfield neighborhood. Sought after for its top rated schools, proximity to shopping, restaurants, nearby nature trails, Historic Marietta Square and more. This 3-sided brick residence has a welcoming grandeur that will take your breath away. As you enter the grand 2-story foyer, a beautiful chandelier and picture window above the front door illuminates the space. Your eyes are immediately drawn to the stairs and 2nd floor catwalk with its beautiful iron railing. Before heading upstairs, you won't want to miss the elegant dining room with a niche for your sideboard and it's adjacent to the butler's pantry. The formal living room is both spacious and bright. Just beyond the stairs is where you will find the heart of the home, an oversized family room with beautiful coffered-ceilings, built-in bookcase, storage and a cozy gas fireplace. The kitchen/breakfast area is open to the family room, with stained cabinets, double ovens, gas cooktop, stainless steel appliances, walk-in pantry, and a large island, ideal for gathering friends and family. Your guest or in-law can enjoy the spacious guest bedroom on the main floor, located just behind the family room. Step outside onto the remodeled deck, a nice place to enjoy your morning coffee and the beautiful sounds of nature. Views of the private backyard can be enjoyed from the kitchen, breakfast area, family room and the guest bedroom. Continue upstairs where you will find the luxurious primary suite. Unwind in the separate but spacious seating area. Trey ceilings, walk-in closet, double vanities, whirlpool tub and a large shower with glass surround completes this oasis. Three(3) generously sized secondary bedrooms and 2 full bathrooms provide ample space for your family. Don't miss the step-up bonus room. This space can potentially be used as a 5th bedroom upstairs, playroom/tv room for kids or teens or a 2nd home office. The laundry room with built-in sink and storage is conveniently located upstairs where the entire family can drop off their load. The finished terrace level is an entertainer's delight! Come enjoy movie nights in the cozy media room. A wet bar/dining area, equipped with microwave and a mini refrigerator, is open to the game/entertainment room. Need a separate workspace? The home office is equipped with built-in storage and double doors for when you need to step outside for a breath of fresh air. The wide hallway leading to the full bath is an ideal space for a small home gym. A separate room with closet may just be the space for a teen or a 2nd guest room. Summer will be here before you know it, to enjoy the outdoors! The covered terrace patio has plenty of room for your outdoor furniture and barbecue grill. The professionally landscaped backyard is level with lots of potential, possibly a pool, trampoline, or play-gym for the kids. Come call this beautiful executive residence your home, you won't want to miss out!
- Type:
- Single Family
- Sq.Ft.:
- 4,557
- Status:
- Active
- Beds:
- 4
- Lot size:
- 3.9 Acres
- Year built:
- 1974
- Baths:
- 4.00
- MLS#:
- 10261091
ADDITIONAL INFORMATION
LOCATION LOCATION LOCATION!!! Sope Creek, Dickerson AND Walton school districts. This house is perfect for high end remodel/flip. Come be creative and make the best use out of these RARE 3.9 acres on Paper Mill Road/Corner lot with two road entries. Investors welcome. Also, available for rent for $4,500 per month with excellent credit.
- Type:
- Single Family
- Sq.Ft.:
- 1,104
- Status:
- Active
- Beds:
- 3
- Lot size:
- 0.16 Acres
- Year built:
- 1958
- Baths:
- 1.00
- MLS#:
- 10262186
- Subdivision:
- Pine Branch
ADDITIONAL INFORMATION
Welcome to 2372 Beverly Ln, a charming Ranch Style home nestled in the desirable Pine Branch neighborhood of Marietta. Boasting convenience with easy access to I-285, I-75, and Atlanta Road, this property offers an ideal opportunity for first-time homebuyers orinvestors alike. With NO HOA to contend with, you'll enjoy the freedom to make this house your own. This delightful residence features 3 bedrooms and 1 full bath, providing comfortable accommodation for you and your loved ones. Step inside to discover stunning hardwood flooring that adds warmth and character throughout the home. The kitchen showcases stained cabinets and a dining area that seamlessly flows into the family room, perfect for gatherings and entertaining guests. The carport has been thoughtfully converted into a closed-in area, offering flexibility for use as a den, office, or additional living space to suit your needs. Situated just a quick drive away from the Battery, Cumberland Mall, Smyrna Market Village, as well as an array of shopping and dining options, you'll find convenience and entertainment at your fingertips. Don't let this opportunity slip away Co schedule your showing today and seize the chance to make 2372 Beverly Ln your new home. With its desirable location, charming features, and endless potential, this property won't last long!
$1,999,999
557 Gramercy Drive Marietta, GA 30068
- Type:
- Single Family
- Sq.Ft.:
- 8,391
- Status:
- Active
- Beds:
- 5
- Lot size:
- 0.87 Acres
- Year built:
- 1997
- Baths:
- 7.00
- MLS#:
- 10259944
- Subdivision:
- River Park
ADDITIONAL INFORMATION
Stunning renovated home situated on a beautiful level lot flanked by cul-de-sacs in the highly coveted River Park community in the award winning Walton school district. As you pull into the circular drive and enter the home, you will immediately notice the natural light and beautiful wood floors. Dining area is to your right and sitting area with fireplace and built in bookshelves to the left. Straight ahead is two story living room with stunning fireplace, overlooking the impressive backyard pool area. An INCREDIBLE chefs kitchen just completely renovated with timeless finishes including stainless appliances (Wolf, subzero, dacor), leathered quartzite island, and walk in pantry. Kitchen looks into the perfect vaulted fireside keeping room with beams and built in bookshelves. Perfect owners suite on main, with seating area, beautiful white and marble bath and dual walk in closets. Upstairs you will find three spacious en-suites - all with updated baths. One of the ensuites could be another primary bedroom with double vanities and a sitting room. Also upstairs you will find an additional room perfect as a craft area/office, gift wrap room, or crib area! Step down to the daylight terrace level and you will find the ultimate entertaining area - complete with a movie theater, guest room and full bath, gym, office, game room ,and family room. The backyard is the ultimate oasis - stunning pool, gazebo, outdoor hang out area, fire pit, swing, and plenty of play area for pets, etc. The deck is Azek Timber Tech (latest technology for long lasting decks) and spans the entire length of the house. Owner is absolutely meticulous with details and maintenance - stucco has been pre inspected by Lance Reid. Two brand new chimney caps. Newer homes simply can't compete with the quality construction of this home. Don't miss the opportunity to own a piece of paradise in River Park, one of the most sought-after swim/tennis neighborhoods in East Cobb, very close to dining, shopping and the Chattahoochee Recreation area.
- Type:
- Townhouse
- Sq.Ft.:
- 1,965
- Status:
- Active
- Beds:
- 3
- Lot size:
- 0.03 Acres
- Year built:
- 2021
- Baths:
- 3.00
- MLS#:
- 10259488
- Subdivision:
- Tramore Square
ADDITIONAL INFORMATION
Imagine the charm of residing in this delightful 3-bedroom home, boasting an open floor plan where the kitchen with its inviting island seamlessly flows into the cozy living room. Experience the joy of cooking in a kitchen adorned with granite countertops and a stylish, repellant wall splash that enhances the backdrop. Step onto low-maintenance wood flooring that adds warmth and character to the space. Retreat to the spacious master bedroom for restful nights and indulge in the luxury of a tiled wall shower and double vanity, perfect for your daily beauty routine. Embrace the convenience of a loft area serving as both an office and a relaxing retreat in a gated community. Welcome home to comfort, style, and functionality.
Open House:
Thursday, 6/13 8:00-7:30PM
- Type:
- Single Family
- Sq.Ft.:
- 2,546
- Status:
- Active
- Beds:
- 3
- Lot size:
- 0.49 Acres
- Year built:
- 1976
- Baths:
- 3.00
- MLS#:
- 10259190
- Subdivision:
- NEWCASTLE
ADDITIONAL INFORMATION
Welcome to your beautifully renovated home! This charming property boasts a cozy fireplace, creating the perfect ambiance for those cool nights. The natural color palette throughout the home gives a warm and inviting feel. The remodeled kitchen features shaker cabinets, stone counter tops and a nice backsplash, perfect for preparing meals and entertaining . Other rooms provide flexible living space to suit your needs. The primary bathroom offers a custom tile shower and double sinks with good under sink storage. Step outside to the fenced backyard with a sitting area for enjoying the outdoors. With a new roof and new HVAC system, fresh interior and exterior paint, and new flooring and appliances, this home is move-in ready for you to enjoy. Don't miss out on this amazing opportunity!
- Type:
- Single Family
- Sq.Ft.:
- 2,016
- Status:
- Active
- Beds:
- 5
- Lot size:
- 0.51 Acres
- Year built:
- 1970
- Baths:
- 3.00
- MLS#:
- 10258513
- Subdivision:
- None
ADDITIONAL INFORMATION
Motivated seller. Price Reduction! Totally renovated 5 bed /3 bath home in the East Cobb, Lassiter/Simpson/Rocky Mt. school district. This lovely 4-sided brick split level sits on just over half an acre. Stunning features include open floor plan, tons of natural lighting, new windows, new roof, new heating and cooling, new plumbing, new luxury vinyl plank flooring, new gourmet kitchen with chef's dream island, new tile backsplash, new solid countertops, new white cabinets, new lighting. Split bedroom plan allows for privacy. Finished lower level has 4th and 5th bedrooms and third bath. Great for guests, office, rec or media area. Grill on new deck or entertain family and friends in large level back yard. Ideal location. Minutes from shopping, schools, interstate, downtown Woodstock and Roswell. Don't miss out on this fantastic opportunity to be in East Cobb with No HOA!
Open House:
Thursday, 6/13 8:00-7:30PM
- Type:
- Single Family
- Sq.Ft.:
- 1,537
- Status:
- Active
- Beds:
- 3
- Lot size:
- 0.2 Acres
- Year built:
- 1968
- Baths:
- 2.00
- MLS#:
- 10258439
- Subdivision:
- FRONTIER TRAILS
ADDITIONAL INFORMATION
Welcome home to this beautifully renovated property featuring a natural color palette throughout. The remodeled kitchen boasts shaker cabinets, stone counter tops, a center island, a nice backsplash, and new stainless appliances. The master bedroom includes a walk-in closet and the primary bathroom offers good under-sink storage. Other rooms provide flexible living space for your needs. Step outside to a fenced backyard with a covered sitting area. Enjoy the comfort of a new HVAC system, fresh interior and exterior paint, and new flooring throughout the home. Don't miss out on this incredible opportunity to make this house your own!
$413,638
512 Red Terrace Marietta, GA 30060
- Type:
- Townhouse
- Sq.Ft.:
- 1,805
- Status:
- Active
- Beds:
- 3
- Year built:
- 2024
- Baths:
- 3.00
- MLS#:
- 7343502
- Subdivision:
- Rosehill
ADDITIONAL INFORMATION
Welcome home to Rosehill Townhomes, a new Neighborhood in the heart of Marietta. Exceptionally designed Floorplans with easy access to I-75, Historic Downtown Marietta, Truist Park, The Battery, The Marietta Market, and all that Marietta has to offer. The Washington G Plan... featuring so many beautiful finishes such as... Linear Ventless Fireplace in Family Room, Tray Ceiling in Owner's Bedroom, Open Railing, Separate Cooktop with Chimney Hood, 42" Timberlake Kitchen Cabinets, Silestone Kitchen Counter Tops, Decorative Backsplash, Frameless Shower Door , Mud Bench, and so much more. ***Neighborhood Dog Park Come see why Rosehill is a great place to call home.
Price and Tax History when not sourced from FMLS are provided by public records. Mortgage Rates provided by Greenlight Mortgage. School information provided by GreatSchools.org. Drive Times provided by INRIX. Walk Scores provided by Walk Score®. Area Statistics provided by Sperling’s Best Places.
For technical issues regarding this website and/or listing search engine, please contact Xome Tech Support at 844-400-9663 or email us at xomeconcierge@xome.com.
License # 367751 Xome Inc. License # 65656
AndreaD.Conner@xome.com 844-400-XOME (9663)
750 Highway 121 Bypass, Ste 100, Lewisville, TX 75067
Information is deemed reliable but is not guaranteed.

The data relating to real estate for sale on this web site comes in part from the Broker Reciprocity Program of Georgia MLS. Real estate listings held by brokerage firms other than this broker are marked with the Broker Reciprocity logo and detailed information about them includes the name of the listing brokers. The broker providing this data believes it to be correct but advises interested parties to confirm them before relying on them in a purchase decision. Copyright 2024 Georgia MLS. All rights reserved.
Marietta Real Estate
The median home value in Marietta, GA is $465,000. This is higher than the county median home value of $249,100. The national median home value is $219,700. The average price of homes sold in Marietta, GA is $465,000. Approximately 36.19% of Marietta homes are owned, compared to 53.77% rented, while 10.05% are vacant. Marietta real estate listings include condos, townhomes, and single family homes for sale. Commercial properties are also available. If you see a property you’re interested in, contact a Marietta real estate agent to arrange a tour today!
Marietta, Georgia has a population of 60,203. Marietta is less family-centric than the surrounding county with 26.79% of the households containing married families with children. The county average for households married with children is 34.9%.
The median household income in Marietta, Georgia is $50,963. The median household income for the surrounding county is $72,004 compared to the national median of $57,652. The median age of people living in Marietta is 33.5 years.
Marietta Weather
The average high temperature in July is 85.5 degrees, with an average low temperature in January of 29.4 degrees. The average rainfall is approximately 52.7 inches per year, with 1.3 inches of snow per year.
