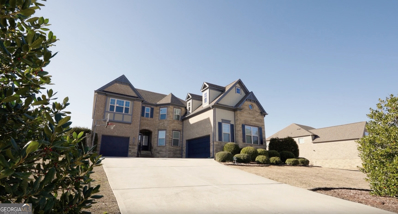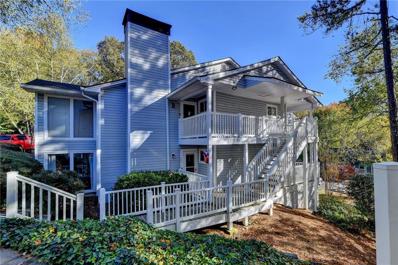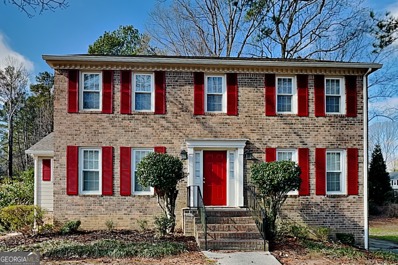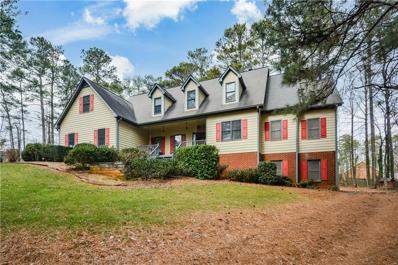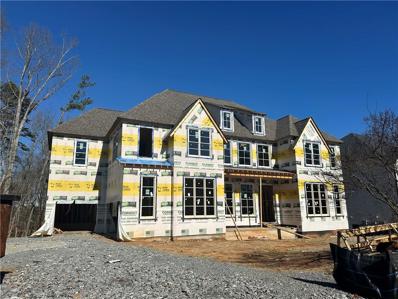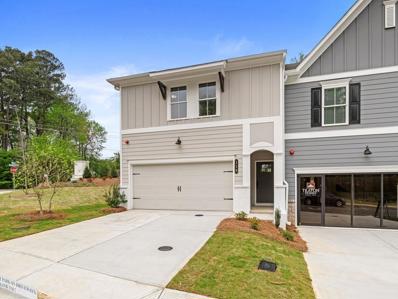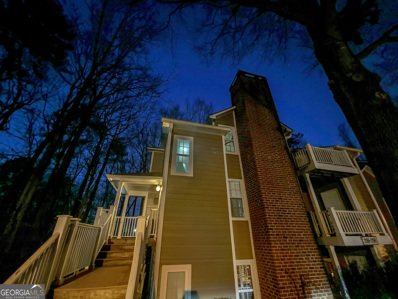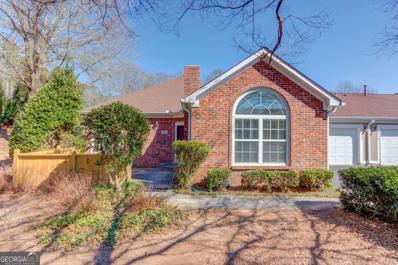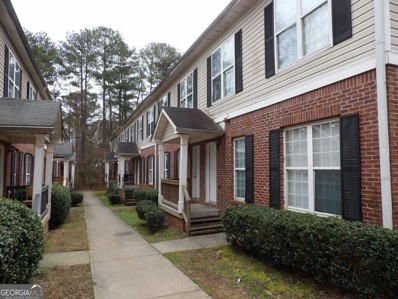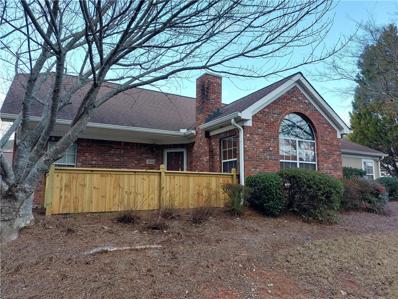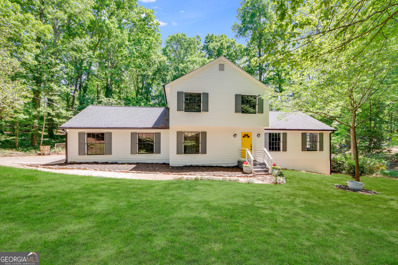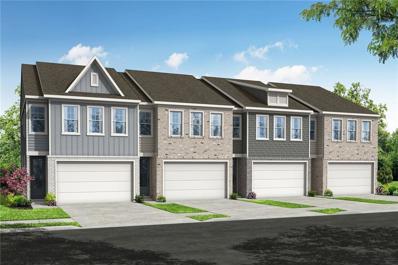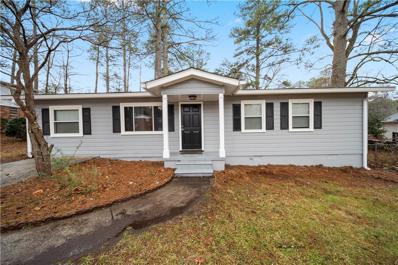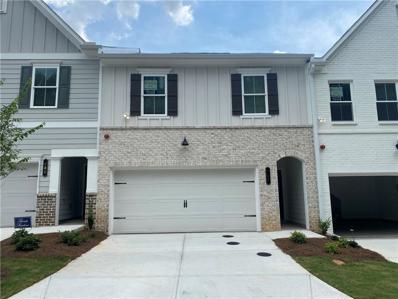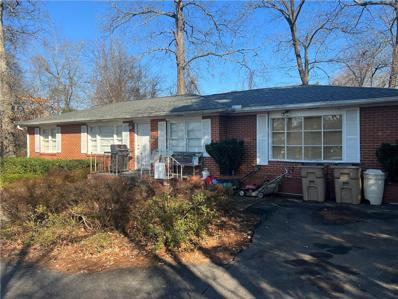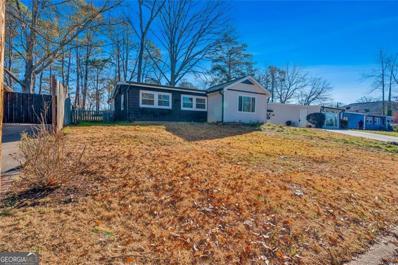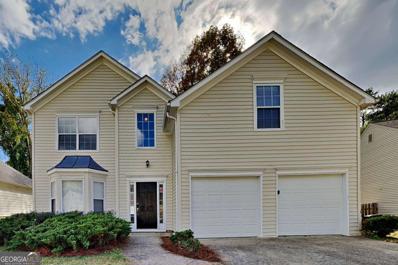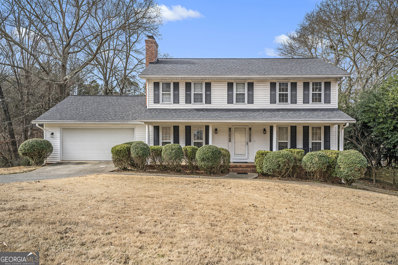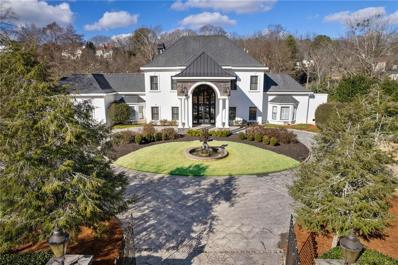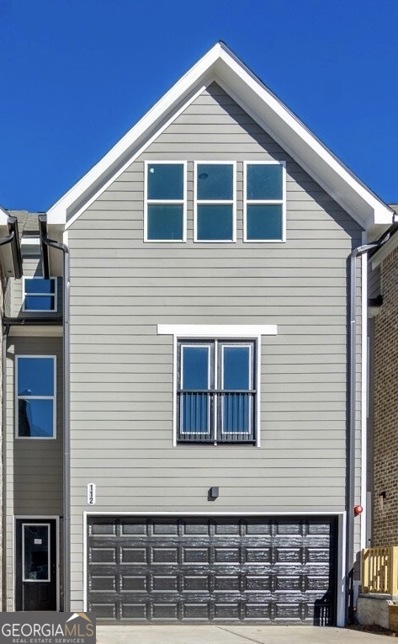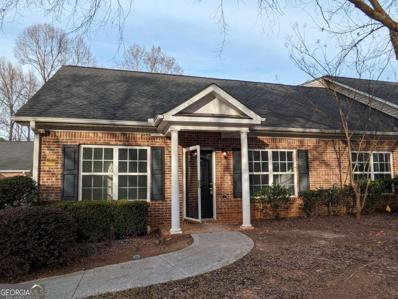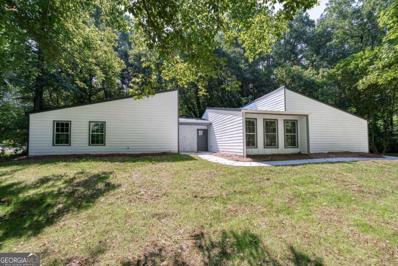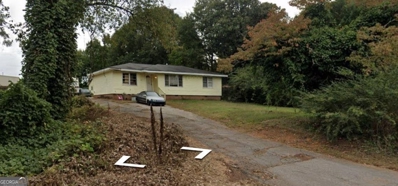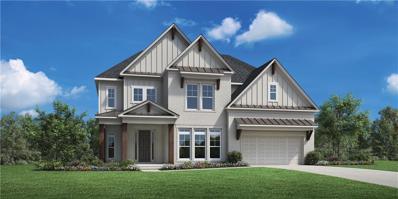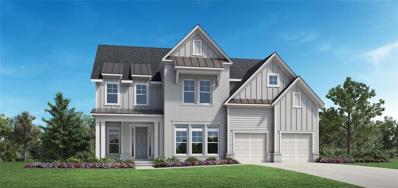Marietta GA Homes for Sale
- Type:
- Single Family
- Sq.Ft.:
- 4,310
- Status:
- Active
- Beds:
- 6
- Lot size:
- 0.65 Acres
- Year built:
- 2015
- Baths:
- 5.00
- MLS#:
- 10237162
- Subdivision:
- Bellwood
ADDITIONAL INFORMATION
Nestled in a sought-after neighborhood known for top-rated schools, this spacious corner lot property offers a blend of comfort and convenience. Inside, beautiful hardwood floors grace the main level, connecting the open floor plan living areas seamlessly. A fully finished basement provides added versatility with a bedroom and bath, ideal for guests or additional living and entertaining space. You'll enjoy your very own pool table as that stays with the home! The main level is designed for both practicality and elegance, featuring a welcoming stone fireplace in the family room and an adjacent keeping room off the eat-in kitchen for relaxed gatherings. Adding flexibility, a main-level bedroom and bath cater to various living arrangements or a perfect spot to add a home office. Upstairs reveals four bedrooms, including a luxurious primary suite designed for comfort and privacy with an ENORMOUS walk in closet, that has another room behind it (perfect place to get away fro, the hustle and bustle and have some quiet reading time). The upper level also hosts a bonus room, perfect for gatherings or as a teen hangout, alongside built-in desks at the end of the hallway creating a designated study zone. Beyond the captivating interiors, this property offers an amazing outdoor space. The level backyard invites various outdoor activities, perfect spot to add a pool and outdoor kitchen, while the covered back deck is a highlight, featuring a stunning stoned fireplace. This outdoor haven promises year-round enjoyment, creating an inviting space for relaxation or entertaining guests in style. This property seamlessly combines indoor comfort with outdoor charm, providing a sanctuary for daily living and entertaining. Whether it's enjoying the warmth of the fireplace indoors or embracing the tranquility of the backyard oasis, this residence offers an ideal balance of practicality and luxury, inviting you to experience a lifestyle where elegance meets the joys of outdoor living. Not many homes come up for sale in this highly desirable neighborhood of Bellwood. It might just be your perfect spot to call home! Make your appointment to tour and experience this beautiful property in person today! Basement carpet has been replaced and front exterior has been repainted since photos. Please note some of the photos have been graphically rendered to show what the kitchen could look like with painted cabinets, and new counters and backsplash. Virtual staging in family room and dining room as well.
- Type:
- Condo
- Sq.Ft.:
- 1,166
- Status:
- Active
- Beds:
- 2
- Lot size:
- 0.14 Acres
- Year built:
- 1981
- Baths:
- 2.00
- MLS#:
- 7331867
- Subdivision:
- Bentley Ridge
ADDITIONAL INFORMATION
THE SUNLIGHT FILLS THE LARGE WINDOWS IN THE SUNROOM/OFFICE. The natural light creates a warm and inviting atmosphere. You enter through the front porch into the spacious great room which offers a cozy fireplace for those chilly nights. Mature landscaping surrounds the home with beautiful camellias. There is a separate dining room conveniently located next to the kitchen. The kitchen has updated professionally painted white cabinets and a new range that has never been used! The primary bedroom has a huge organized closet and an updated bath. The secondary bedroom is spacious with another bath close by. It has a separate LAUNDRY ROOM! The location is a 10, nearby is 75/285, KSU, THE BATTERY, shopping and dining. This is truly a gem waiting for you. SELLER IS OFFERING $2500 toward closing cost for buyer to close by 6/30/2024.
- Type:
- Single Family
- Sq.Ft.:
- 2,043
- Status:
- Active
- Beds:
- 4
- Lot size:
- 0.31 Acres
- Year built:
- 1979
- Baths:
- 3.00
- MLS#:
- 10247423
- Subdivision:
- Independence Square
ADDITIONAL INFORMATION
BEAUTIFULLY RENOVATED EAST COBB HOME! LARGE, LEVEL WOODED LOT ACROSS THE STREET FROM THE COMMUNITY SWIM/TENNIS. IT'S A MUST SEE! TOP WALTON SCHOOL DISTRICT IN FANTASTIC EAST COBB NEIGHBORHOOD!
- Type:
- Single Family
- Sq.Ft.:
- 4,022
- Status:
- Active
- Beds:
- 5
- Lot size:
- 3 Acres
- Year built:
- 1990
- Baths:
- 4.00
- MLS#:
- 7330447
- Subdivision:
- Acreage
ADDITIONAL INFORMATION
Welcome home to your own piece of paradise. So many opportunities here. Gorgeous Custom Built Home, approx. 4022 sq ft on 1.01 Acres with the possibility of adding more. Charming home with so much space. 5 bdrms/3.5 baths. Updated kitchen, chef's delight 4 ovens for baking. Two ovens in the kitchen, two ovens located in the laundry/mud room. Large panty, Eat in Kitchen and granite countertops. Owners suite located on the main level is very large and includes your own fireplace, Elegant Master Bath, separate dressing areas, 2 huge closets, jacuzzi tub and Separate shower. 4 Large bdrms upstairs w/Jack & Jill baths. Beautiful Hardwood Floors throughout the home. Banquet sized dining room, lovely fireside great room w/built in shelving. Sun Room/bar has a beautiful view of the private backyard. Finished areas in the terrace level for more entertaining, as well as lawn equipment storage, workshop etc. You can have it all here, raise chickens, already has a chicken coop out back, bird watcher's delight, plenty of areas to ride bikes/dirt bikes etc. Gardeners will thrive here. Come enjoy the peacefulness of this home. Move in condition, set your appointment today!
$2,195,000
4081 Summit Drive Marietta, GA 30068
- Type:
- Single Family
- Sq.Ft.:
- n/a
- Status:
- Active
- Beds:
- 5
- Lot size:
- 0.5 Acres
- Year built:
- 2024
- Baths:
- 6.00
- MLS#:
- 7330448
- Subdivision:
- Indian Hills
ADDITIONAL INFORMATION
This newly constructed home is a true masterpiece expertly designed to impress both inside and outside. This ideal home has an elegant open design concept with timeless charm and modern sophistication that combines all the must haves on your wish list. This home has a prime location, exceptional workmanship and a desirable community situated on a spacious private lot, creating an ideal setting for a future pool. An outside bathroom/changing room with an easy access from the pool is already part of the design of this house. The main level showcases a grand 12' ceiling with an abundance of natural light that floods the house through 8' tall windows and 10' tall sliding doors. It is thoughtfully designed with a chef's kitchen, scullery kitchen, an open concept to great room, keeping room, dining room and a covered porch. A luxurious owner's suite has a huge walk-in closet and an enlarged bathroom. All 4 secondary bedrooms are oversized and have ensuite baths. This house is under construction allowing buyers to select all finishes to bring their personal style to create a home to truly reflect their style, taste and preferences.
- Type:
- Townhouse
- Sq.Ft.:
- 1,805
- Status:
- Active
- Beds:
- 3
- Year built:
- 2024
- Baths:
- 3.00
- MLS#:
- 7328922
- Subdivision:
- Bluffs at Bells Ferry
ADDITIONAL INFORMATION
NOW SELLING THE BLUFFS AT BELLS FERRY! TRATON HOMES AWARD WINNING BROOKS G PLAN - ONE OF OUR MOST POPULAR FLOORPLANS IN WOODED ENCLAVE!! HOME IS READY! This two-story END UNIT townhome offers a popular open concept kitchen, family room with fireplace, and dining area. THE SCREENED PORCH with private wooded yard makes this home perfect for entertaining. Upstairs offers a versatile loft area and Owner's Suite with impressive bath and large walk-in closet. 2 additional bedrooms, a full bath, plus the laundry room are also located on the upper level. Amazing location just minutes from I 75, Kennesaw Mountain National Park, Marietta Square, and The Battery! SOME OF THE PHOTOS OF FINISHED HOME ARE REPRESENTATIVE. Up to $20,000 towards closing costs or 30 year fixed rate buydown of 5.75% with first year HOA dues included! WITH PREFFERED LENDER ONLY.
Open House:
Thursday, 6/13 8:00-7:30PM
- Type:
- Condo
- Sq.Ft.:
- 785
- Status:
- Active
- Beds:
- 1
- Year built:
- 1987
- Baths:
- 1.00
- MLS#:
- 10244161
- Subdivision:
- OVERLOOK
ADDITIONAL INFORMATION
Welcome to this charming property that offers a warm ambiance and a serene living environment. Step into the inviting living room, highlighted by a cozy fireplace, perfect for gathering with loved ones during chilly evenings. The natural color palette throughout the home creates a tranquil and soothing atmosphere. The primary bathroom boasts good under sink storage, providing ample space to keep your essentials organized. With fresh interior paint, the home exudes a renewed charm. Partial flooring replacement in some areas lends a modern touch. The property also features new appliances, adding convenience and functionality to your daily routine. Don't miss the opportunity to make this lovely property your own.
- Type:
- Single Family
- Sq.Ft.:
- 1,211
- Status:
- Active
- Beds:
- 2
- Lot size:
- 0.04 Acres
- Year built:
- 1998
- Baths:
- 2.00
- MLS#:
- 10254624
- Subdivision:
- Villas Kolb Farm
ADDITIONAL INFORMATION
Best deal in the area! This 2/2 has everything you need including a huge 2 car garage, separate laundry room, and an open concept! Tons of natural light flows into the large windows throughout, creating a modern feel for a fraction of the price of a new construction unit! Newer HVAC and instant hot water heater, along with recent plumbing maintenance and a new fence on the patio, this one will be ready to go with just some paint and a little TLC! Hurry and bring your buyer looking for a deal because this one wont last long!
- Type:
- Condo
- Sq.Ft.:
- 1,440
- Status:
- Active
- Beds:
- 4
- Lot size:
- 0.02 Acres
- Year built:
- 2005
- Baths:
- 3.00
- MLS#:
- 10243105
- Subdivision:
- Creekwood Townhomes
ADDITIONAL INFORMATION
Beautiful townhome with brick accents in Creekwood Townhomes neighborhood! Spacious living room! Separate dining/breakfast area! Kitchen features stained cabinets! One bedroom and a full bathroom on main level! It's a great guest room, office, or playroom! Upstairs includes three additional bedrooms and two more full bathrooms! Share backyard space! A must see! Don't miss out!
- Type:
- Condo
- Sq.Ft.:
- 1,712
- Status:
- Active
- Beds:
- 3
- Lot size:
- 0.18 Acres
- Year built:
- 1999
- Baths:
- 3.00
- MLS#:
- 7325993
- Subdivision:
- Villas at Kolb Farm
ADDITIONAL INFORMATION
You can now have the LARGEST 3 bedroom unit for the price of two! This garden home has so many updates and is ready to move right in! New vinyl wood plank flooring throughout both levels; solid red oak stairs to huge bonus room/ 3rd bedroom with its own full bath, walk-in linen closets, and Palladian window makes it light and bright. The master on the main has a walk-in closet and a recently renovated custom handicap accessible shower; dual shower heads with diverter for handheld; grab bars and inset for shampoo; ADA compliant toilet; dressing table vanity. The second bedroom on main level has own walk-in closet. Additional half bath on main. Kitchen open view of dining room and living room; all appliances have been upgraded; dishwasher, garbage disposal, gas range/oven; stainless side-by-side refrigerator with ice in door remains; Washer and dryer in laundry room off kitchen also remain. Living room is vaulted and surrond windows; has fireplace never used by current owner. Truly end unit at end of complex; Private patio with a view of woods; new wood fence surround. Large 2-car garage with side entry, kitchen level; garage door opener and keypad access, just miles to Marietta Square and East-West Connector or you can walk to shopping across Powder Springs. Make this your home!
- Type:
- Single Family
- Sq.Ft.:
- 2,738
- Status:
- Active
- Beds:
- 4
- Lot size:
- 0.3 Acres
- Year built:
- 1971
- Baths:
- 3.00
- MLS#:
- 10242858
- Subdivision:
- Fox Hound
ADDITIONAL INFORMATION
Welcome to Your Dream Home in an Exceptional Community! Step inside this spacious residence, nestled within one of the most sought-after communities in the area. This home is designed with your comfort and enjoyment in mind. This 4 bedroom, 3 bath home boasts an oversize family room with built in bookcases, natural light and cozy fireplace. Custom wall trim adds an extra touch of elegance, while the glass doors from the dining room, kitchen, and living room effortlessly blend indoor and outdoor living. Step out onto the expansive deck that offers a perfect setting for entertaining friends and family surrounded by nature's beauty. Unwind in the master suite with a new, luxurious en-suite bath, and custom wall trim. Enjoy the spacious bath with dual shower heads, double vanities and quartz tile. Descend to the lower level, where you'll find a large, inviting family room with a fireplace, perfect for games, entertaining, or extra workspace. Plenty of additional storage space and access to the backyard. Located just minutes away from schools, parks, and shopping centers, this home offers both convenience and tranquility.
$425,396
549 Red Terrace Marietta, GA 30060
- Type:
- Townhouse
- Sq.Ft.:
- 1,805
- Status:
- Active
- Beds:
- 3
- Year built:
- 2024
- Baths:
- 3.00
- MLS#:
- 7325455
- Subdivision:
- Rosehill
ADDITIONAL INFORMATION
Welcome home to Rosehill Townhomes, a new community in the heart of Marietta. Exceptionally designed Floorplans with easy access to I-75, Historic Downtown Marietta, Truist Park, The Battery, The Marietta Market, and all that Marietta has to offer. The Washington I Plan... featuring so many beautiful finishes such as... Linear Ventless Fireplace in Family Room, Tray Ceiling in Owner's Bedroom, Open Railing, Separate Cooktop with Chimney Hood, 42" Navy Kitchen Cabinets, Silestone Kitchen Counter Tops, Decorative Backsplash, Frameless Shower Door , Mud Bench, and so much more. Come see why Rosehill is a great place to call home.
- Type:
- Single Family
- Sq.Ft.:
- 1,225
- Status:
- Active
- Beds:
- 4
- Lot size:
- 0.35 Acres
- Year built:
- 1960
- Baths:
- 1.00
- MLS#:
- 7325006
- Subdivision:
- Eastwood Forrest
ADDITIONAL INFORMATION
RECENTLY REDUCED $37k! Contract just fell through. This cozy 4-bedroom ranch has a flexible layout that can easily transform into a 3-bedroom with a spacious bonus room. House reduced. Step inside and feel the warmth of updated floors and fresh paint throughout. The kitchen is a real gem, boasting granite countertops, a new electric range, and an included refrigerator. Take a moment to soak up the outdoors on the expansive deck, overlooking a large, fenced-in yard that's perfect for various activities. With over half an acre of land surrounded by a chain-link fence, you'll have plenty of space for gatherings and relaxation. Parking is a breeze with the driveway and separate concrete parking spaces, ensuring you and your guests always have a convenient spot. Rest easy knowing the home is equipped with a good solid roof with plenty of life left on it, Trane air conditioning, and Seamless gutters for added durability.
$422,510
739 Trevett Way Marietta, GA 30062
- Type:
- Townhouse
- Sq.Ft.:
- 1,805
- Status:
- Active
- Beds:
- 3
- Year built:
- 2023
- Baths:
- 3.00
- MLS#:
- 7324094
- Subdivision:
- Gates at Hamilton Grove
ADDITIONAL INFORMATION
Traton Homes Bolton plan READY JULY. GATES AT HAMILTON GROVE up to $20,000 INCENTIVE ON THIS HOME! THIS CAN BE USED TOWARDS CLOSING COSTS, PRE PAID ITEMS, RATE BUY DOWNS, OR HOA DUES. MUST USE TRATON PREFERRED LENDER TO RECEIVE THE INCENTIVE. ASK AGENTS FOR DETAILS. PICTURES ARE REPRESENTATIVE OF A COMPLETED HOME. Walk right in to this beautiful townhome and call it yours! This open floor plan with gourmet kitchen features beautiful quartz countertops and stainless steel appliances, white kitchen cabinets, walk-in pantry, and large island with seating for 4 and pendant lighting. The living room is open and has a beautiful fireplace to enjoy! Maintenance free LVP flooring on the main level keeps clean up a breeze! Your dining area is great for gatherings or a cozy family night in. Walk outside to your extended private patio great for relaxing, grilling or your four-legged friends (You can even add a fence if you choose!). Hardwood stairs lead to a spacious loft area perfect for an office space, study room or play area. Huge Owner’s bedroom can accommodate a king bed and plenty of furniture. Oversized walk-in closet and beautiful bathroom with tile and glass shower, double vanity and tile floor. This plan offers two additional large bedrooms, a large bathroom, storage space and laundry room upstairs. Amenities include pool, playground, fire pit & open green space. Gates at Hamilton Grove community is located in Marietta near all the excitement – just minutes from extensive shopping, dining, and recreation including Kennesaw Marketplace, Towne Center Mall, The Marietta Square, Kennesaw Mountain Park and Kennestone Hospital. Also this community provides easy access to I-75, I-575, and US 41! Come check us out today!
$500,000
3674 Canton Road Marietta, GA 30066
- Type:
- Single Family
- Sq.Ft.:
- 1,688
- Status:
- Active
- Beds:
- 3
- Lot size:
- 0.46 Acres
- Year built:
- 1960
- Baths:
- 1.00
- MLS#:
- 7326078
- Subdivision:
- Noonday
ADDITIONAL INFORMATION
We are pleased to present this potential commercial property with rear R-20 lot that can be used to construct another single family detached home. There are 3 streets that front this property. This is a great location near Kroger and other commercial businesses. Over 24,900 Vehicles per day pass the property.
$414,900
369 BELL Marietta, GA 30060
- Type:
- Other
- Sq.Ft.:
- 1,800
- Status:
- Active
- Beds:
- 3
- Lot size:
- 0.21 Acres
- Year built:
- 1952
- Baths:
- 2.00
- MLS#:
- 10240333
- Subdivision:
- SOUTHERN TECH HOMES
ADDITIONAL INFORMATION
A Great Investment with a Complete Update! Wonderful open floor concept with a grand living room and exposed beams, 3 bedrooms with vaulted grand master suite, 2 full baths, brand new kitchen with top quality cabinets, quartz countertop, Whirlpool appliances, open pantry, W&D, detached additional room/workshop, and beautiful fenced backyard. Perfect location not only close to I-75, 41, and 120 loop but also across from Kennesaw State University. Thomas & Brown closing attorney. No HOA. This is an AMAZING home for this price range.
- Type:
- Single Family
- Sq.Ft.:
- 2,292
- Status:
- Active
- Beds:
- 4
- Lot size:
- 0.19 Acres
- Year built:
- 1996
- Baths:
- 3.00
- MLS#:
- 10239940
- Subdivision:
- Chasewood Park
ADDITIONAL INFORMATION
Charming 4 bed, 2.5 bath home in Marietta! Open kitchen with updated countertops and a spacious living room. Spacious backyard with patio and fence, great for gatherings!
$425,000
201 Vistawood Marietta, GA 30066
- Type:
- Single Family
- Sq.Ft.:
- 3,324
- Status:
- Active
- Beds:
- 5
- Lot size:
- 0.43 Acres
- Year built:
- 1975
- Baths:
- 4.00
- MLS#:
- 10239353
- Subdivision:
- Piedmont Hills
ADDITIONAL INFORMATION
Welcome to your dream home in Marietta! This stunning Georgian-style residence at 201 Vistawood Ln will capture your heart from the moment you step onto the large front porch. Inside, you'll find an abundance of charm and luxury, highlighted by a beautiful open sunroom that bathes the entire main level in natural light. The separate kitchens and laundry rooms on the main level make day-to-day living a breeze, while the finished basement offers endless possibilities for entertainment and relaxation. Retreat to the oversized master suite with its private bathroom for a serene escape from the world. Outside, the backyard oasis awaits, boasting an inviting in-ground pool, perfect for lazy summer days and memorable gatherings. The oversized 2-car garage provides ample room for storage, ensuring a clutter-free lifestyle. Situated near the enchanting Noonday Creek Trailhead, filled with scenic beauty and wildlife, this location offers tranquil living combined with convenient access to nearby amenities. Don't miss the opportunity to call this enchanting property yours and live a life of bliss in Marietta! Schedule a walkthrough today.
$7,750,000
4571 Columns Drive SE Marietta, GA 30067
- Type:
- Single Family
- Sq.Ft.:
- 12,267
- Status:
- Active
- Beds:
- 7
- Lot size:
- 7.79 Acres
- Year built:
- 1986
- Baths:
- 11.00
- MLS#:
- 7321190
ADDITIONAL INFORMATION
New price reflecting recent appraised value. Step into another world of privacy and luxury nestled on almost 8 acres minutes from the city center. Residing on coveted Columns Drive, this equestrian estate across from the Chattahoochee River is an oasis like no other. Magnificently manicured grounds create a tranquil, park like setting equipped with a 5 stall barn,5 pastures, paddock, large private pond with fountain & dock, walking trail, salt water pool/spa, tennis court, playground, gazebo and greenhouse. The 2 story carriage house(currently a workshop) with full finished bath and 2 car garage can easily be converted into an office/studio/Airbnb/caretaker's cottage and is accessible by a separate gated service entrance to the property. This remarkable residence has been updated to today's living standards, exuding a blend of traditional and modern architectural elements throughout. Relax in your luxurious master suite conveniently located on the main level. The stunning staircase leads to 4 generously sized bedrooms on the East wing with all walk in closets and large ensuite baths. The West wind has 2 spacious options for an au pair or in-law suite along with laundry and direct access to the back staircase. The 3rd floor bonus room is equipped with a full bar and half bath, providing endless possibilities for a game room, theatre, or additional entertaining. Renovated with discerning taste and quality, this home was designed for hosting large gatherings. The fabulous white chef's kitchen with new Italian marble and hardwood floors also has a separate butler's pantry/prep station with a fully equipped walk in pantry. Beautiful arched French doors surround the entire pool/spa area where you can unwind overlooking the fabulous pond and hear nothing but the sounds of nature. Imagine taking a morning stroll around the lake as you watch the sunrise or relax on your dock in the evening. Maybe evening slip your kayak in the water for a leisurely paddle. This fully sustainable estate has smart home features, highly efficient newer HVACs, new tankless water heaters, Tesla chargers, and a large generator more than sufficient to power all buildings on the property. The residence is fully fenced with 2 gated entrances for added convenience. This remarkable property is one of a kind and sure to impress! Low Cobb taxes, Sope Creek, Dickerson, Walton schools with quick access to the state Chattahoochee River Park for hiking, biking, walking and kayaking.Agents please see private remarks. New tile surround on pool to be added in upcoming weeks.
- Type:
- Townhouse
- Sq.Ft.:
- 2,600
- Status:
- Active
- Beds:
- 4
- Lot size:
- 0.03 Acres
- Year built:
- 2023
- Baths:
- 4.00
- MLS#:
- 10238760
- Subdivision:
- Burberry At Sandtown
ADDITIONAL INFORMATION
Introducing BURBERRY AT SANDTOWN - our spectacular, new construction 3-story townhomes in Marietta, offering a spacious 2,600 sqft. of modern living w/4 bedrooms and 3.5 bathrooms. Just moments from Marietta Square, The Battery and Kennesaw Mountain National Park! The main level features an open-plan design, connecting a contemporary kitchen with stainless steel appliances to the dining and living areas. Enjoy stylish and durable LVP flooring on this level. Upstairs, indulge in the Owneras suite with a spa-like bathroom, plus two additional bedrooms. The top floor is a haven of flexibility with a vast loft space a perfect for a home theater or family room a and a potential second primary suite. Special offer: On full-priced deals, get up to $11,000 in incentives towards rate buy-down or closing costs with our preferred lender. Visit our decorated model home, open Sat/Sun/Tue/Thu from 12-5 pm, or schedule a private appointment. Inquire about our No Down Payment Program, now available with no PMI!
- Type:
- Townhouse
- Sq.Ft.:
- n/a
- Status:
- Active
- Beds:
- 2
- Lot size:
- 0.03 Acres
- Year built:
- 2004
- Baths:
- 2.00
- MLS#:
- 10235999
- Subdivision:
- Magnolia Lane
ADDITIONAL INFORMATION
*WOW!GORGEOUS FULLY RENOVATED VERY SPACIOUS RANCH HOME*NO EXPENSE SPARED IN MAKING THIS THE ABSOLUTE MODEL HOME*NEW INTERIOR PAINT*NEW WHITE KITCHEN WITH TILED BACK-SPLASH, QUARTZ COUNTERTOPS & HIGH END S.S. APPLIANCES*ALL NEW BATHROOMS WITH NEW QUARTZ TOPS*ALL NEW FLOORING*ALL NEW UPGRADED LIGHT FIXTURES*A MUST SEE!!!
- Type:
- Single Family
- Sq.Ft.:
- n/a
- Status:
- Active
- Beds:
- 3
- Lot size:
- 1 Acres
- Year built:
- 1979
- Baths:
- 2.00
- MLS#:
- 10232400
- Subdivision:
- None
ADDITIONAL INFORMATION
WOW!GORGEOUS FULLY RENOVATED VERY SPACIOUS RANCH HOME*NO EXPENSE SPARED IN MAKING THIS THE ABSOLUTE MODEL HOME*NEW INTERIOR AND EXTERIOR PAINT* NEW WHITE KITCHEN WITH TILED BACK-SPLASH, QUARTZ COUNTERTOPS & HIGH END STAINLESS STEEL APPLIANCES *ALL NEW BATHROOMS*ALL NEW UPGRADED LIGHT FIXTURES*ALL NEW FLOORING*VERY PRIVATE PARK LIKE BACKYARD*A MUST SEE!!!
$348,500
160 Weaver Drive Marietta, GA 30066
- Type:
- Single Family
- Sq.Ft.:
- 1,686
- Status:
- Active
- Beds:
- 4
- Lot size:
- 0.23 Acres
- Year built:
- 1954
- Baths:
- 2.00
- MLS#:
- 10232021
- Subdivision:
- Oakhurst
ADDITIONAL INFORMATION
Sought After Marietta in this Ideal Location. Great investment located in sought after East Cobb in Sprayberry school district! Minutes away from Whole Foods, Historic Marietta Square, Kennesaw State, Town Center Mall & Situated 9.3 Miles and 20 Minutes away from Truist Park, The Battery, Chattahoochee River National Park, Buckhead, Upscale Shopping and I - 75. No HOA. No Rent Restrictions. Tenant already in place. New Carrier Furnace & Ductwork.
- Type:
- Single Family
- Sq.Ft.:
- 3,583
- Status:
- Active
- Beds:
- 5
- Lot size:
- 0.24 Acres
- Year built:
- 2024
- Baths:
- 5.00
- MLS#:
- 7312189
- Subdivision:
- Freestone Station
ADDITIONAL INFORMATION
NEW TOLL BROTHERS HOME! Ready for move in NOW. Our most popular Hendricks plan on slab with Fairview elevation located in Freestone Station, a new home community of 100 homes with spacious back yards, offering a unique opportunity to live in our closest community to the city, near major conveniences and surrounded by shopping, amenities and supported by highly desirable Cobb County schools. In addition to the chef’s dream kitchen with quartz countertops, KitchenAid appliances and large island that opens to the covered back patio through triple sliding glass doors, the kitchen is open to the casual dining and the 2-story great room with tile fireplace surround to the ceiling. Unique Toll Brothers structural features include Primary Bath with free standing tub, sun-filled two-story great room with floor to ceiling linear window wall, mud room with built-in and enlarged full bedroom with full bath on the main level. Oak wood stair treads lead to a grand view from the catwalk overlook to below. All bedrooms have attached, en-suite private bathrooms. Upstairs laundry room includes laundry sink. This home includes a lawn sprinkler system on timer for convenience. Planned amenities include a pool, cabana, outdoor living area and pocket park. Come experience the Toll Brothers difference.
- Type:
- Single Family
- Sq.Ft.:
- 3,596
- Status:
- Active
- Beds:
- 5
- Lot size:
- 0.23 Acres
- Year built:
- 2024
- Baths:
- 5.00
- MLS#:
- 7279891
- Subdivision:
- Freestone Station
ADDITIONAL INFORMATION
NEW TOLL BROTHERS HOME! READY NOW. Our most popular Hendricks plan on slab with Farmhouse elevation located in Freestone Station, a new home community of 100 homes with spacious back yards offering a unique opportunity to live near major conveniences and surrounded by shopping, amenities and supported by highly desirable Cobb County schools. In addition to the chef’s dream kitchen with quartz countertops, KitchenAid appliances and large island that opens to the covered back patio through triple sliding glass doors, the kitchen is open to the casual dining and the 2-story great room. Unique Toll Brothers structural features include Luxury Alternate Primary Bath with free standing tub, sun-filled two-story great room with floor to ceiling linear window wall, mud room with built-in and enlarged full bedroom with full bath on the main level. Oak wood stair treads lead to a grand view from the catwalk overlook to below. All bedrooms have attached, ensuite private bathrooms. Upstairs laundry room includes laundry sink. This home includes a lawn sprinkler system on timer for convenience. Planned amenities include a pool, cabana, outdoor living area and pocket park. Come experience the Toll Brothers difference.

The data relating to real estate for sale on this web site comes in part from the Broker Reciprocity Program of Georgia MLS. Real estate listings held by brokerage firms other than this broker are marked with the Broker Reciprocity logo and detailed information about them includes the name of the listing brokers. The broker providing this data believes it to be correct but advises interested parties to confirm them before relying on them in a purchase decision. Copyright 2024 Georgia MLS. All rights reserved.
Price and Tax History when not sourced from FMLS are provided by public records. Mortgage Rates provided by Greenlight Mortgage. School information provided by GreatSchools.org. Drive Times provided by INRIX. Walk Scores provided by Walk Score®. Area Statistics provided by Sperling’s Best Places.
For technical issues regarding this website and/or listing search engine, please contact Xome Tech Support at 844-400-9663 or email us at xomeconcierge@xome.com.
License # 367751 Xome Inc. License # 65656
AndreaD.Conner@xome.com 844-400-XOME (9663)
750 Highway 121 Bypass, Ste 100, Lewisville, TX 75067
Information is deemed reliable but is not guaranteed.
Marietta Real Estate
The median home value in Marietta, GA is $465,000. This is higher than the county median home value of $249,100. The national median home value is $219,700. The average price of homes sold in Marietta, GA is $465,000. Approximately 36.19% of Marietta homes are owned, compared to 53.77% rented, while 10.05% are vacant. Marietta real estate listings include condos, townhomes, and single family homes for sale. Commercial properties are also available. If you see a property you’re interested in, contact a Marietta real estate agent to arrange a tour today!
Marietta, Georgia has a population of 60,203. Marietta is less family-centric than the surrounding county with 26.79% of the households containing married families with children. The county average for households married with children is 34.9%.
The median household income in Marietta, Georgia is $50,963. The median household income for the surrounding county is $72,004 compared to the national median of $57,652. The median age of people living in Marietta is 33.5 years.
Marietta Weather
The average high temperature in July is 85.5 degrees, with an average low temperature in January of 29.4 degrees. The average rainfall is approximately 52.7 inches per year, with 1.3 inches of snow per year.
