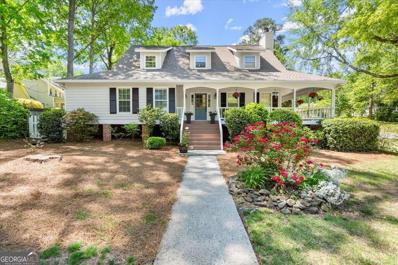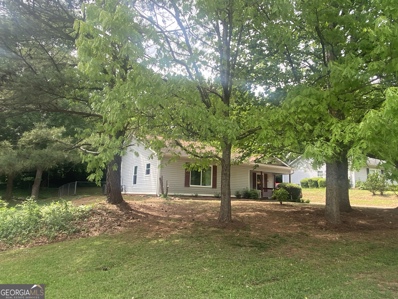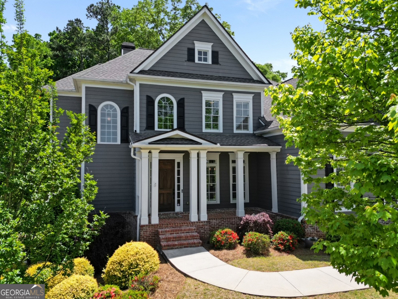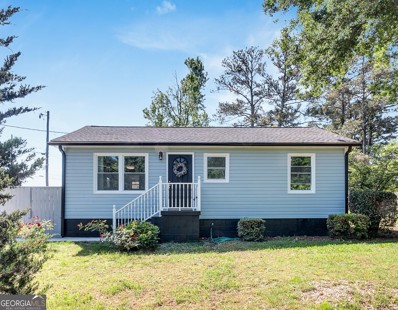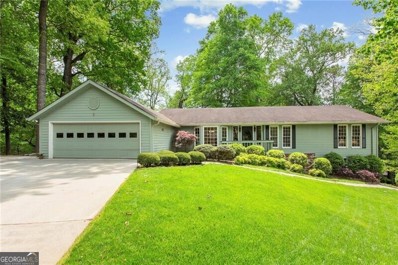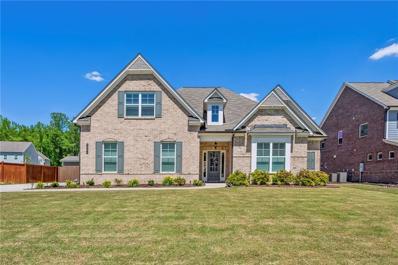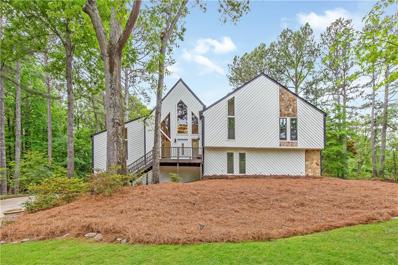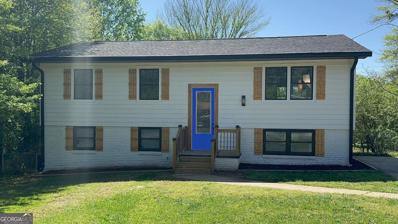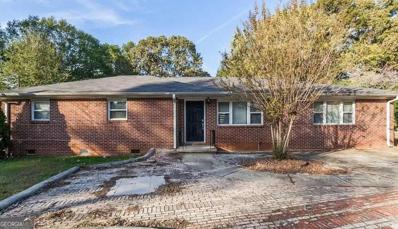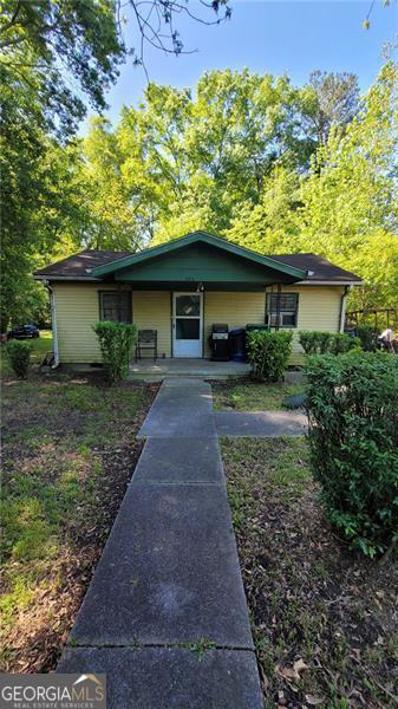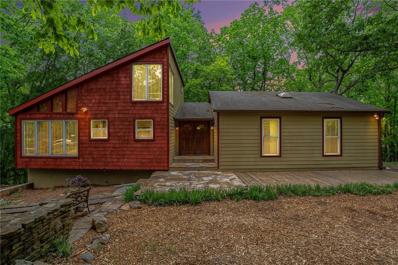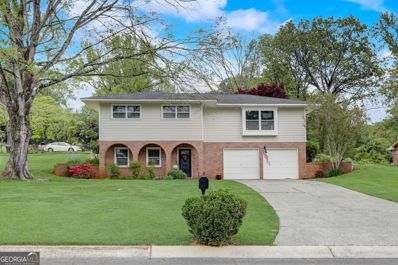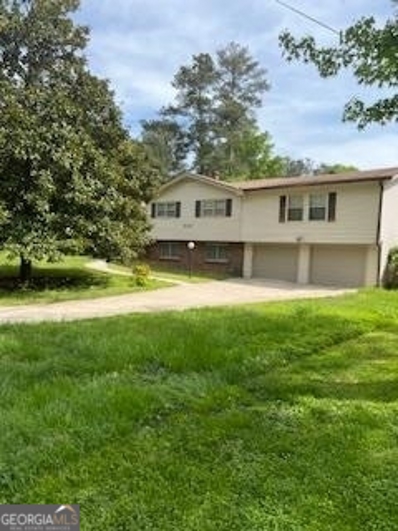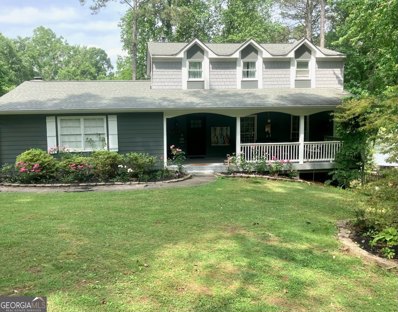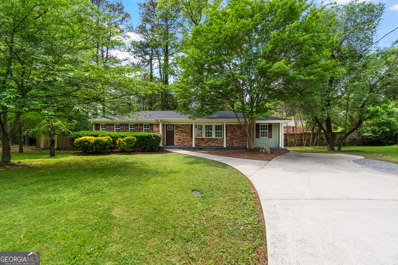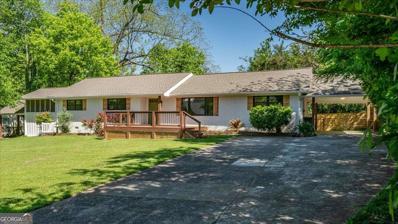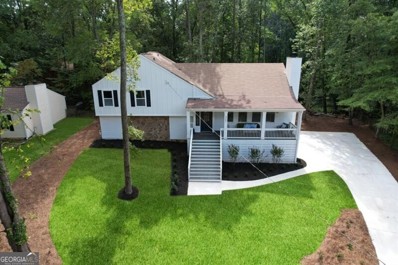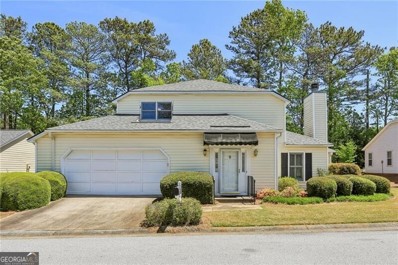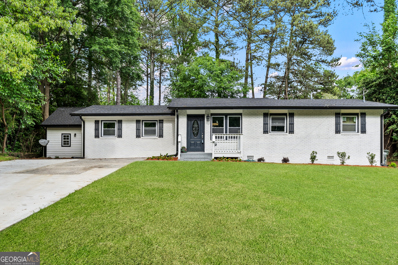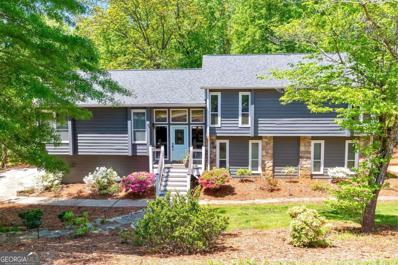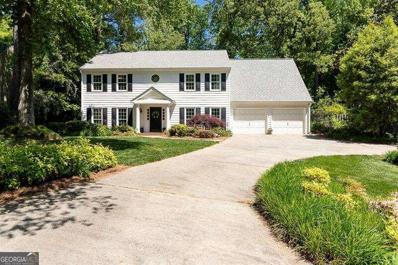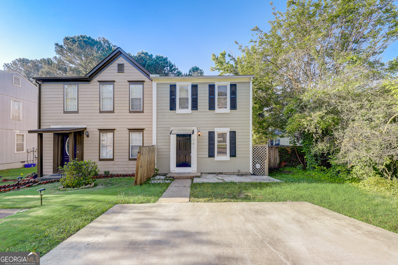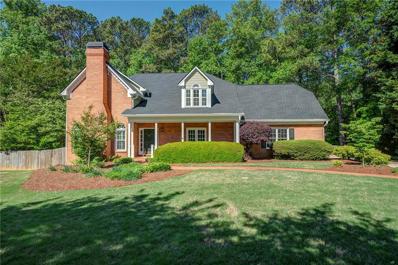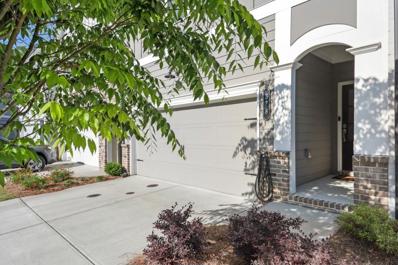Marietta GA Homes for Sale
- Type:
- Single Family
- Sq.Ft.:
- 2,511
- Status:
- NEW LISTING
- Beds:
- 3
- Lot size:
- 0.41 Acres
- Year built:
- 1985
- Baths:
- 3.00
- MLS#:
- 10289529
- Subdivision:
- Arbor Bridge
ADDITIONAL INFORMATION
Welcome to the Arbor Bridge Subdivision, where a remarkable opportunity awaits you! An Owner's Suite on the main floor! A rare find in the Lassiter HS district and in this wonderful community. Visit us this weekend. OpenHouseThisSat&SunFrom1-4BothDays. Prepare to be captivated by this charming home in the heart of the subdivision on a spacious corner lot. Your new Life begins here. This well maintained updated home will have you falling in love at first site. Experience the ultimate in relaxation. Enjoy your morning coffee or evening cocktail on your wrap-around porch. It's not just a feature; it's a lifestyle upgrade. Hardwood floors on the main floor; Upstairs two large, easily shareable bedrooms with shareable full bath (double sink granite vanity) and tons of closet storage space; updated kitchen with breakfast bar; sitting room/office area off master; Large Master bedroom with hardwoods and walk in closet; Recessed lighting; updated fans, fixtures, lighting, door hardware, updated windows; Large insulated custom detached garage with more storage, professionally finished high end floor, plenty of room/depth for today's vehicles. Arbor Bridge is an active swim tennis community. Lots of events for kids and adults. This is truly a great place to call home! Don't hesitate to seize the chance to explore this remarkable home firsthand. Make your way here without delay! OpenHouseThisSat&SunFrom1-4BothDays.
$325,000
167 Beggs Court Marietta, GA 30060
- Type:
- Single Family
- Sq.Ft.:
- 1,270
- Status:
- NEW LISTING
- Beds:
- 3
- Lot size:
- 0.25 Acres
- Year built:
- 1999
- Baths:
- 2.00
- MLS#:
- 10289518
- Subdivision:
- None
ADDITIONAL INFORMATION
Great LOCATION! Convenient to Hwy 41 and I75, located in a quiet neighborhood near White Water, Sam's Club, shopping and restaurants! Cute 3/2 ranch on a low maintenance level lot features a fenced back yard. This one won't last long!
- Type:
- Single Family
- Sq.Ft.:
- 3,216
- Status:
- NEW LISTING
- Beds:
- 5
- Lot size:
- 0.55 Acres
- Year built:
- 2007
- Baths:
- 3.00
- MLS#:
- 20180553
- Subdivision:
- Fallwood
ADDITIONAL INFORMATION
Perfect luxury family home located within a highly sought after community in West Cobb! Key features of this home are: side entry garage, covered front porch, 2 story foyer, spacious open floor plan with updated chef's kitchen, large open family room with fireplace, and an open dining room with accent wall. The main level floor plan is perfect for entertaining your guests with a guest bedroom and full bath, totaling 5 large bedrooms, bonus room, and unfinished full basement. A roomy screened in porch with an open area for grilling/al fresco dining that overlooks a huge fenced in backyard that is partially wooded. Perfect for children and pets! Plantation shutters found throughout the home. Updated paint colors and lighting, quartz kitchen countertops, and pristine hardwood floors.
- Type:
- Single Family
- Sq.Ft.:
- 900
- Status:
- NEW LISTING
- Beds:
- 3
- Lot size:
- 0.22 Acres
- Year built:
- 1956
- Baths:
- 1.00
- MLS#:
- 10289393
- Subdivision:
- Dogwood Village
ADDITIONAL INFORMATION
Welcome Home to this well maintained, 3/1 ranch conveniently located near schools, parks, and essential amenities. This charming bungalow was completely remodeled just 2 yrs ago with new kitchen cabinets and granite, newly remodeled bathrooms, new flooring, new roof and siding along with a new HVAC system and water heater. Nestled on a spacious corner lot, you'll find a lovely side patio and large yard, perfect for a garden or kids to play. There is also a large storage building with attached carport in the back yard. Just painted, cleaned and sparkling, this home is a great investment for first timers or downsizers! Hablo espanol!
- Type:
- Single Family
- Sq.Ft.:
- 3,595
- Status:
- NEW LISTING
- Beds:
- 4
- Lot size:
- 0.27 Acres
- Year built:
- 1974
- Baths:
- 3.00
- MLS#:
- 10289186
- Subdivision:
- Willow Point
ADDITIONAL INFORMATION
Here's what you have been looking for! A Ranch home on a full basement in the Mount Bethel/Dickerson/Walton district. Beautiful cul-de-sac setting for this rare Ranch home. Excellent location near walking/hiking trails, restaurants and shopping. Minutes from the popular "Canton Street" in Roswell, home of the "Alive After Five" monthly social event. Let's talk about the house - fabulous floor plan with three spacious Bedroom and two full Bathrooms on the main floor. Eat-in Kitchen, offering stainless steel appliances, gas cooktop and a vaulted ceiling. Separate Dining Room for those holiday and special meals. The vaulted ceiling Great Room offers hardwood flooring, stone fireplace and a window wall with perfect views of the lush, wooded Backyard. Step downstairs into the full, finished Basement and you will find a cozy Recreation Room, office, Bedroom, Full Bathroom and plenty of storage space. Enjoy the peace and serenity that 5326 Weatherwood Trace offers and you will be glad to call it home!
- Type:
- Single Family
- Sq.Ft.:
- 2,755
- Status:
- NEW LISTING
- Beds:
- 3
- Lot size:
- 0.46 Acres
- Year built:
- 2019
- Baths:
- 3.00
- MLS#:
- 7377384
- Subdivision:
- Millwood Farms
ADDITIONAL INFORMATION
Resort Style Living !! In-ground pool with outdoor kitchen. Enjoy your screened-in room leading to pool area with a motorized screen. Outdoor living room. Triple paned glass doors all open up to the outdoor area. Outdoor covered kitchen has a grill, refrigerator, stone countertops and a dining area. Inside has an open floorplan with an elegant and inviting foyer. Two secondary bedrooms with a jack n jill bathroom are at the front of the home. Each have a nice walk in closet. The Master suite is at the back of the home. Very tastefully done split bedroom plan. Owners Suite is oversized. The bath has a double vanity, separate shower and tub. Large walk in closet. The stunning kitchen has all upgraded stainless steel appliances. Double ovens and a built in microwave. Granite countertops. 42’ cabinets. Huge kitchen island with pendant lighting. Gas cooktop. Separate Breakfast Room. Family room boasts a fireplace, tray ceiling and hardwood floors. The 3 panel 12’ glass doors open up to overlook the outdoor screened in porch and pool area. The upstairs flex room is perfect for a 4th bedroom, arts and crafts room or an office. This room has an attached full bathroom. This home is in a top rated school district. Minutes to fine restaurants and all the shopping you could dream of !!
- Type:
- Single Family
- Sq.Ft.:
- 2,909
- Status:
- NEW LISTING
- Beds:
- 4
- Lot size:
- 0.4 Acres
- Year built:
- 1980
- Baths:
- 3.00
- MLS#:
- 7377380
- Subdivision:
- River Springs
ADDITIONAL INFORMATION
Welcome to your dream home! This stunning property boasts 4 bedrooms and 3 bathrooms, all freshly renovated to perfection. Nestled in a tranquil and serene neighborhood, it sits on a spacious corner lot offering plenty of privacy. Inside, you'll find an open and airy layout flooded with natural light, highlighted by a beautiful loft with wood beams and luxurious bathrooms. The kitchen, overlooking the cozy living room with a fireplace, is perfect for entertaining, while a separate dining room and sunroom add to the charm. Step outside onto the large back deck and soak in the peaceful surroundings. Downstairs, a second living area awaits, complete with another fireplace and a fully renovated bathroom. Located in the highly acclaimed Sope Creek, Dickerson, and Walton school district, and just minutes away from an abundance of shopping, restaurants, parks, and nature trails, this home offers the ultimate combination of comfort, convenience, and luxury living.
$449,999
942 Azalea Circle Marietta, GA 30062
- Type:
- Single Family
- Sq.Ft.:
- n/a
- Status:
- NEW LISTING
- Beds:
- 4
- Lot size:
- 0.16 Acres
- Year built:
- 1961
- Baths:
- 2.00
- MLS#:
- 10288999
- Subdivision:
- Eastwood Forrest
ADDITIONAL INFORMATION
STUNNING!!! Four-bedroom, two-bathroom home in Marietta, Georgia, features a stylish white exterior with modern interior black accents. The open-concept kitchen and living area create an ideal space for entertaining. A fully finished basement offers versatile living options. The master bedroom and three additional bedrooms provide comfort and privacy. The large backyard is perfect for outdoor gatherings. Conveniently located near shops, restaurants, and top-rated schools, this home combines elegance and convenience. Schedule a showing TODAY!!! Note: Furniture in the photos has been virtually generated!
- Type:
- Single Family
- Sq.Ft.:
- 1,964
- Status:
- NEW LISTING
- Beds:
- 4
- Lot size:
- 0.19 Acres
- Year built:
- 1964
- Baths:
- 2.00
- MLS#:
- 10288769
- Subdivision:
- Birchwood Park
ADDITIONAL INFORMATION
Come check out this move-in ready all-brick ranch, located within minutes of East-West Connector, I-285, shopping, great eateries, and Marietta Square. Step inside and you will be welcomed to a large living room with newer LVP flooring. An eat-in kitchen is around the corner and features wooden cabinets, granite counters, and white appliances. A large bonus room was added on the back and makes the perfect media room, home office, recreational room, or whatever your needs may be. The owner's suite features a walk-in shower, a newer vanity, and tiled floors. Nice-sized guest bedrooms and a newer bathroom. Large, level backyard with mature hardwoods and landscape. This is a great value for the area and space. Do not let this one pass you by...come make this your home today!
$275,000
384 PINE Marietta, GA 30060
- Type:
- Single Family
- Sq.Ft.:
- 1,050
- Status:
- NEW LISTING
- Beds:
- 2
- Year built:
- 1952
- Baths:
- 1.00
- MLS#:
- 10288691
ADDITIONAL INFORMATION
This property is a blank canvas for the savvy investor. Use your vision to make this bungalow in the heart of Marietta a gem. 5 minutes from Marietta Square.
- Type:
- Single Family
- Sq.Ft.:
- 2,812
- Status:
- NEW LISTING
- Beds:
- 5
- Lot size:
- 0.75 Acres
- Year built:
- 1978
- Baths:
- 3.00
- MLS#:
- 7377091
- Subdivision:
- Piedmont Bend
ADDITIONAL INFORMATION
Welcome to this gorgeous home with no HOA!This beautiful home has a total of 5 bedrooms and 3 full bathrooms. Enjoy the large living room and kitchen to entertain plenty of family and friends. The rear deck is very spacious, perfect for large gatherings. The basement has its own complete kitchen, living room, breakfast area, full bath room, laundry room, parking area, and entrance which makes it a great space for an in-law suite or rental (currently being rented for $1,600 per month)! Only 5 minutes away from grocery stores, gyms, and restaurants.
$430,000
151 Mechelle Lane Marietta, GA 30066
- Type:
- Single Family
- Sq.Ft.:
- 1,788
- Status:
- NEW LISTING
- Beds:
- 4
- Lot size:
- 0.38 Acres
- Year built:
- 1966
- Baths:
- 2.00
- MLS#:
- 10286331
- Subdivision:
- Piedmont Hills
ADDITIONAL INFORMATION
Attention! This beautiful ranch home has all the upgrades! Allow your imagination run with the oversize detach garage along second driveway. Current owner for the last 35 years is a retired general building contractor who did 98% of the remodeling. Kitchen has been upgraded with quarts countertops, new cabinets and stainless steel appliances. Bathrooms were completely demolished and upgraded with tiles flooring, tile tub/shower and marble vanities. The home has new architectural shingles roof and water heater. Sherwin Williams brand was used to paint exterior of the home and inside the oversize detach garage. Once inside the home you are flanked by the master bedroom on your left and exquisite curved stairway on your right leading to the main level. Master bedroom boasts tray ceiling, built in wet bar and space for a mini-refrigerator for your own leisure. Main level is completed with living room, separate dining room, kitchen, 3 bedrooms and a bathroom.
- Type:
- Single Family
- Sq.Ft.:
- 2,952
- Status:
- NEW LISTING
- Beds:
- 3
- Lot size:
- 0.57 Acres
- Year built:
- 1971
- Baths:
- 3.00
- MLS#:
- 20180347
- Subdivision:
- Shallowford And Trickum Cross Road
ADDITIONAL INFORMATION
Calling all investors! First time on the market and priced to sell "AS IS". Bring cash offers!3GR/3BA. Finished owner level. Lassiter High School District.
- Type:
- Single Family
- Sq.Ft.:
- 3,362
- Status:
- NEW LISTING
- Beds:
- 4
- Lot size:
- 0.14 Acres
- Year built:
- 2022
- Baths:
- 3.00
- MLS#:
- 20180350
- Subdivision:
- Amelia Walk
ADDITIONAL INFORMATION
Welcome to luxury living in a 55+ Ameila Walk Community - This meticulously custom designed residence boasts an elegant facade with upgraded brick, custom shutters, and captivating lighting, creating a warm welcome. Step inside and be greeted by expansive living areas bathed in the soft glow of upgraded light fixtures and custom coffered ceiling. Unwind by the upgraded fireplace featuring a cultured stone accent and contemporary imagery in the sunroom, accessible through a custom archway. The Gourmet Kitchen is a chef's dream, featuring counter-depth refrigerator, wall unit Oven/Air-Fryer and Microwave with Bluetooth capabilities, custom kitchen cabinets with an appliance garage and recess draws season & utility ware, an upgraded extended marble island, and surround marble countertops. Enjoy casual meals in the extended sunroom, or host grand gatherings on the expansive patio. Comfort and convenience are paramount. Two master suites, each featuring upgraded flooring, showers, fixtures, and custom mirrors, provide a sanctuary for relaxation. In-floor plugs offer a touch of modern luxury, while upgraded grab bars and pocket doors ensure accessibility for all. The main master bedrooms features a beautiful coffered ceiling that elevates the space that leads to an oversize closet for an even the smarts of dressers. A deluxe bathroom with marvel counters and an extended shower with multi-faucets. Additional highlights include a spacious office, wide doorways for easy navigation, a 50-gallon hot water heater with a recirculating system for instant warmth, and a laundry room and mudroom with upgraded cabinetry and shelving. This exceptional home offers the perfect blend of style, functionality, and accessibility, creating an ideal environment for modern living. Don't miss the opportunity to own a piece of exquisite living. Schedule your private showing today!
- Type:
- Single Family
- Sq.Ft.:
- 2,737
- Status:
- NEW LISTING
- Beds:
- 4
- Lot size:
- 0.65 Acres
- Year built:
- 1978
- Baths:
- 4.00
- MLS#:
- 10288810
- Subdivision:
- Lake Somerset
ADDITIONAL INFORMATION
Welcome to modern lakeside luxury where comfort meets style and endless opportunities awaits. As you step inside, a chic foyer guides you to the heart of the homeCothe updated kitchen, designed for family gathers overlooking Lake Somerset. Featuring sleek countertops, stainless steel appliances, and ample storage, this kitchen offers both functionality and visual appeal. The breathtaking views of Lake Somerset that make every meal feel like a celebration. Adjacent to the kitchen, a cozy family room awaits, complete with a warming fireplace. Connected to this space is a delightful screened-in porch, the perfect spot to savor your morning coffee while soaking in the serene beauty of the lake. Upstairs, discover three bedrooms, including a luxurious oversized master suite, designed for unwinding in style. Looking to offset your mortgage? The lower level offers income potential, currently renting out at $1,300 a month, with its own private entrance providing flexibility and financial freedom. But the true gem? The backyard oasis, boasting an enchanting rose garden that captivates the senses from all angles as you walk towards the lake. From delicate petals of Eskimo and Iceberg roses to vibrant hues of Beauty and the Beast and Zadie's, each bloom adds to the allure of this outdoor sanctuary. And don't forget the Peace Roses, nestled throughout to offer pockets of tranquility amidst the vibrant colors. With practical upgrades like the newer roof, HVAC system, and water heater, worry-free living is assured, allowing you to focus on making cherished memories in your lakeside haven. Don't miss out on this opportunity. Schedule your viewing today and make this modern retreat your own slice of paradise.
- Type:
- Single Family
- Sq.Ft.:
- n/a
- Status:
- NEW LISTING
- Beds:
- 3
- Lot size:
- 0.17 Acres
- Year built:
- 1959
- Baths:
- 2.00
- MLS#:
- 10288582
- Subdivision:
- Brookwood
ADDITIONAL INFORMATION
This stunning 4-side brick ranch is a rare find, boasting timeless elegance and modern comfort. Upon entering, you'll be greeted by the spacious and inviting living spaces, adorned with tasteful finishes and abundant natural light. The heart of the home is the breathtaking kitchen, where culinary dreams come to life. Featuring exquisite cabinetry, premium appliances, and a sprawling kitchen island with bar seating for 3-4, it's a true masterpiece for both cooking enthusiasts and entertainers alike with a desirable open concept flow. This thoughtfully designed home offers three bedrooms and two bathrooms, providing ample space for relaxation and privacy. The luxurious master suite, conveniently located on main, is a sanctuary of comfort, complete with an ensuite bathroom featuring a sleek shower and modern amenities. Step outside to discover your own private oasis - a fenced backyard with meticulously manicured landscaping, offering serenity and seclusion. Whether you're hosting gatherings or enjoying peaceful moments outdoors, this enchanting space and entire home is sure to impress.
- Type:
- Single Family
- Sq.Ft.:
- 1,992
- Status:
- NEW LISTING
- Beds:
- 4
- Lot size:
- 0.28 Acres
- Year built:
- 1966
- Baths:
- 3.00
- MLS#:
- 10288395
- Subdivision:
- Historic Marietta
ADDITIONAL INFORMATION
Welcome home to this RENOVATED ranch nestled just a stroll away from Marietta Square! You'll love the cozy vibes of this 4-sided painted brick beauty and the modern updates and conveniences that you need. Upon entering off the front porch you take in the openness and get a peek into the granite/stainless steel kitchen and further into the fireside Den....walk through the front living room and to the left you'll find 3 bedrooms with hardwoods and new paint and 2 full renovated baths (including an actual primary suite with double vanity and walk-in shower bath!) Now come back to the heart of the home and explore the renovated kitchen with freshly painted cabinetry and then venture further over to the 4th bedroom, a laundry/mud room and renovated 1/2 bath. This home offers a perfect Work from home set up and loads of outdoor space to enjoy when you're not working. From the front porch to the brand new back deck....the relaxing screened porch to the newly fenced backyard...this property was meant to spread out and enjoy and even includes an adorable outbuilding with new roof! Before starting your walk to the Marietta Square enjoy a glass of wine or pint of beer with your friends (who will LOVE you having 2 carports and tons of parking!)while you gameplan where to start tonight....cocktails at Hamp & Harry's followed dinner at Mac's? Perfect! Summertime brings concerts at Glover Park! And each weekend walk on over to the Farmers Market and pick up that week's meat and veggies. All appliances stay, making moving in a breeze and all the windows have been replaced with high-end Anderson windows so your bills will be low. Move on this right away because there's nothing else this renovated with this much space this close to downtown Marietta!
- Type:
- Single Family
- Sq.Ft.:
- 2,650
- Status:
- NEW LISTING
- Beds:
- 5
- Lot size:
- 0.22 Acres
- Year built:
- 1979
- Baths:
- 4.00
- MLS#:
- 10288367
- Subdivision:
- Hembree Hills
ADDITIONAL INFORMATION
All remodeling work finished now including the new Fencing! Move-in Ready. Time to act and make this Your Home now! Beautifully Remodeled Home fells like a New Construction!!An architect's design makes this a Contemporary-Modern-living dream come true. 5 bedrooms 3.5 Bath with a New Large deck and the New Front Porch brings all lifestyle opportunities to life. Most desired East Cobb school district - Pope High, Hightower Middle, and Shallowford Elementary. An entrance foyer leads you to the Classic cedar ceiling living room, Open Concept new kitchen with inviting Large island and Dining. All New Stainless steel appliances, quartz counter tops, modern ceramic backsplash, white luxury solid wood cabinetry with soft-close drawers, and a SS range hood. Master bedroom with walk-in closet and New glass shower bathroom. New energy efficient ceiling lights and new Hardwood floors though-out the whole house. 2 additional rooms upstairs and 2 additional rooms downstairs with full baths to accommodate everyone. downstairs has its own access to patio. The Relaxing front porch offers the best elevated views of rain or shine. Exterior design and the new concrete driveway will give you the everlasting curb-appeal. This North East facing home provide abundant natural light & energy. Don't forget to obtain the list of all the renovation and upgrades in this home.
$485,000
27 Kathryn Way Marietta, GA 30062
- Type:
- Single Family
- Sq.Ft.:
- 2,251
- Status:
- NEW LISTING
- Beds:
- 2
- Lot size:
- 0.24 Acres
- Year built:
- 1986
- Baths:
- 3.00
- MLS#:
- 10288353
- Subdivision:
- Heartwood
ADDITIONAL INFORMATION
PRIME EAST COBB LOCATION! DESIRABLE HEARTWOOD FOR UNDER $500,000. ESTATE SALE. NO WHINING ALLOWED AT THIS PRICE (NOT EVEN FOR A SECOND) AS YOU ARE GOING TO NEED TO DO SOME PAINT, CARPET AND PRESSURE WASH SOME EXTERIOR AREAS INCLUDING VINYL SIDING.WHAT YOU ARE GETTING IS AN AMAZING FLOOR PLAN AND SOME NICE UPDATES. 2023 NEW ROOF TOO! COMPARE SIZE OF THIS HOME, LOCATION AND AMENTIES AND YOU'LL SEE WHY HOMES SELL VERY QUICKLY HERE!
- Type:
- Single Family
- Sq.Ft.:
- 2,609
- Status:
- NEW LISTING
- Beds:
- 5
- Lot size:
- 0.22 Acres
- Year built:
- 1962
- Baths:
- 4.00
- MLS#:
- 10288333
- Subdivision:
- MEADOWBROOK
ADDITIONAL INFORMATION
Recently Renovated Ranch Home!! 5 Bedrooms and 3.5 Bathrooms With In Ground Pool, Updated Kitchen With New Stainless Steel Appliances, New Quartz Countertops And New Backsplash, Freshly Painted Inside and Outside, 2 Family Rooms Perfect for Large Family Or Rent out Other Half, New Flooring, New Windows, Minutes away From I 75, This House is Must See, NO HOA and No Rental Restriction
- Type:
- Single Family
- Sq.Ft.:
- 3,100
- Status:
- NEW LISTING
- Beds:
- 4
- Lot size:
- 0.53 Acres
- Year built:
- 1985
- Baths:
- 3.00
- MLS#:
- 10288326
- Subdivision:
- Woodstream
ADDITIONAL INFORMATION
Opportunity has come knocking in the active Woodstream community in East Cobb! This stunning 4 bed / 3 bath is nestled on over half an acre and features newer windows, a newer water heater, updated interior & exterior paint, and beautiful landscaping. Step into a welcoming haven flooded with natural light and adorned with stunning hardwood floors - NO carpet! The kitchen is a chef's delight and showcases stainless steel appliances, a newer refrigerator, a breakfast area, and charming checkerboard tile accents. Read your favorite book or enjoy morning coffee in the sunroom with vaulted, coffered ceilings! Retreat to the primary suite, where a spa-like bath awaits with a granite double vanity, a luxurious seamless shower, and an inviting clawfoot tub. On the upper level, two generously sized bedrooms share an updated bath, ensuring comfort and convenience for all. The lower level invites you to unwind in the den area or entertain guests in the recreational space complete with a bar. A full bedroom and bathroom on this level provide a secluded haven, ideal for accommodating teenagers or in-laws. Embrace the warmer weather on the newer back deck with low maintenance Trex, a natural gas line, and an under deck gutter system. The lower patio leads to the spacious fenced backyard with a fire pit, a greenhouse, and shed - a haven for outdoor gatherings and relaxation. The front and back yards also have hardwired landscape lights. Located in a great school district and an optional swim HOA.
- Type:
- Single Family
- Sq.Ft.:
- 2,800
- Status:
- NEW LISTING
- Beds:
- 4
- Lot size:
- 0.47 Acres
- Year built:
- 1986
- Baths:
- 3.00
- MLS#:
- 10288318
- Subdivision:
- Millridge
ADDITIONAL INFORMATION
Come Immerse Yourself in this Elegant & Prestigious East Cobb Home with Incredible Upgrades. The Two Story Foyer will Welcome you Inside to this Spectacular Open Floor Plan That Exudes Ambiance Throughout. The Heart of This Home is The Newly Renovated Chef Kitchen that has an Adorable Wrap Around Seating Alcove for Family Gatherings. An Enormous Amount of Granite Counter Top Space & Custom Built White Cabinets with Lighting. Victorian Backsplash. Energy Star SS Appliances. Remodel Walk-in Pantry. Farm Sink & Lovely Fixtures. Sleep Well in the Oversized Master Suite with a Sitting Area. Bright & Delightful Double Vanity Bathroom. Designer Walk-in Closet. Cathedral Ceiling with Skylight. Separate Shower. Jacuzzi Tub. Back Staircase Take You Upstairs to the Spacious Secondary Bedrooms. The Great Room has a Brick Fireplace with Views Through the New French Doors to a Private Fenced Backyard that is Colorfully Landscaped for Outside Living & Gardening. Formal Separate Dining Room. Separate Living Room. Laundry Room Makeover. New Roof. New Plumbing & Main Waterline. Hardwoods & Upgrade Flooring. New Ceiling Fans & Can Lighting Upgrades. Crown Molding & Interior Trim Throughout. Freshly Painted. Excessive Amount of Large Windows with Shutters that Brings In Lots of Natural light. New Grass Replacement. 2 Workshop Sheds Stays. New Mailbox. RV Outlet & Backup Generator Outlet Addition. 2 Car Garage. HOA is Optional. Excellent School District. Minutes From Shopping, Restaurants & Nature Trails. Too Many Upgrades to List. Your Buyer Will Fall in Love with this Meticulously Well Maintained Home.
- Type:
- Townhouse
- Sq.Ft.:
- n/a
- Status:
- NEW LISTING
- Beds:
- 2
- Lot size:
- 0.06 Acres
- Year built:
- 1984
- Baths:
- 3.00
- MLS#:
- 10288290
- Subdivision:
- Pleasant Oaks Subdivision
ADDITIONAL INFORMATION
Welcome to your charming townhouse nestled in the heart of Marietta! This delightful home boasts a desirable roommate floorplan with 2 bedrooms and 2.5 bathrooms, perfect for comfortable living. Step inside to discover a spacious open floorplan, offering ample space for relaxing and entertaining. The well-appointed kitchen features modern appliances and plenty of cabinet space, ideal for whipping up culinary delights. Enjoy the convenience of a fenced backyard, providing privacy and a serene outdoor retreat. With no HOA fees, you'll have the freedom to personalize and enjoy your home to your heart's content. Located in a prime Marietta location, you'll be moments away from shopping, dining, parks, and entertainment options. Don't miss out on this fantastic opportunity to own a townhouse in this sought-after area. Schedule your showing today
- Type:
- Single Family
- Sq.Ft.:
- 3,922
- Status:
- NEW LISTING
- Beds:
- 7
- Lot size:
- 0.46 Acres
- Year built:
- 1988
- Baths:
- 5.00
- MLS#:
- 7376710
- Subdivision:
- West Hampton
ADDITIONAL INFORMATION
Look no further! Your dream cul-de-sac home in Marietta’s West Hampton neighborhood is on the market! This exquisite 5-bedroom, 4.5-bathroom haven awaits you. Beyond its charming facade lies a world of comfort, elegance, and convenience. As you step inside, be greeted by an inviting open floor plan that effortlessly merges style and functionality. The spacious rooms offer a warm embrace, perfect for both relaxation and entertaining. Indulge in the luxury of two cozy fireplaces, creating the ideal ambiance for intimate gatherings or quiet evenings in. The heart of the home…the kitchen, boasts of stainless-steel appliances, black granite counter tops, and ample cabinets ensures your culinary adventures will always be a joy. Step outside to your own private oasis - a heated saltwater pool awaits, complete with a brand-new liner, promising endless hours of enjoyment under the sun. The fenced backyard provides the ultimate privacy, perfect for soaking up the serene surroundings. Retreat to the partially finished basement, a versatile space featuring a full kitchen, ideal for guests, mother-in-laws, or potential renters. With fresh interior paint and a new roof, this home exudes a sense of sophistication at every turn. Don't miss your chance to make this stunning residence your forever home. Schedule your showing today and prepare to embark on a journey of unparalleled living.
- Type:
- Townhouse
- Sq.Ft.:
- 1,865
- Status:
- NEW LISTING
- Beds:
- 3
- Lot size:
- 0.03 Acres
- Year built:
- 2020
- Baths:
- 3.00
- MLS#:
- 7376671
- Subdivision:
- Grammercy Park
ADDITIONAL INFORMATION
Absolutely darling 3 bedroom 2 1/2 bath townhome in the heart of downtown Marietta. Walk to the downtown historic Marietta Square, convenient to I-75, shopping, Kennesaw Mountain, Kennestone Hospital and more. Better than new spacious townhome with beautiful quartz countertops, white kitchen and backsplash, living room, dining room, great patio area. 3 bedrooms upstairs, all spacious in size, new bathrooms and laundry upstairs. 2 car garage. Community has fenced in dog park area as well as community firepit. This wonderful community, less than 4 years old, is the perfect location and was built by local and reputable Traton Homes. Fantastic buy in the center of Marietta city.

The data relating to real estate for sale on this web site comes in part from the Broker Reciprocity Program of Georgia MLS. Real estate listings held by brokerage firms other than this broker are marked with the Broker Reciprocity logo and detailed information about them includes the name of the listing brokers. The broker providing this data believes it to be correct but advises interested parties to confirm them before relying on them in a purchase decision. Copyright 2024 Georgia MLS. All rights reserved.
Price and Tax History when not sourced from FMLS are provided by public records. Mortgage Rates provided by Greenlight Mortgage. School information provided by GreatSchools.org. Drive Times provided by INRIX. Walk Scores provided by Walk Score®. Area Statistics provided by Sperling’s Best Places.
For technical issues regarding this website and/or listing search engine, please contact Xome Tech Support at 844-400-9663 or email us at xomeconcierge@xome.com.
License # 367751 Xome Inc. License # 65656
AndreaD.Conner@xome.com 844-400-XOME (9663)
750 Highway 121 Bypass, Ste 100, Lewisville, TX 75067
Information is deemed reliable but is not guaranteed.
Marietta Real Estate
The median home value in Marietta, GA is $450,000. This is higher than the county median home value of $249,100. The national median home value is $219,700. The average price of homes sold in Marietta, GA is $450,000. Approximately 36.19% of Marietta homes are owned, compared to 53.77% rented, while 10.05% are vacant. Marietta real estate listings include condos, townhomes, and single family homes for sale. Commercial properties are also available. If you see a property you’re interested in, contact a Marietta real estate agent to arrange a tour today!
Marietta, Georgia has a population of 60,203. Marietta is less family-centric than the surrounding county with 26.79% of the households containing married families with children. The county average for households married with children is 34.9%.
The median household income in Marietta, Georgia is $50,963. The median household income for the surrounding county is $72,004 compared to the national median of $57,652. The median age of people living in Marietta is 33.5 years.
Marietta Weather
The average high temperature in July is 85.5 degrees, with an average low temperature in January of 29.4 degrees. The average rainfall is approximately 52.7 inches per year, with 1.3 inches of snow per year.
