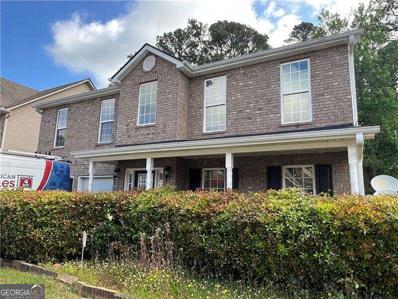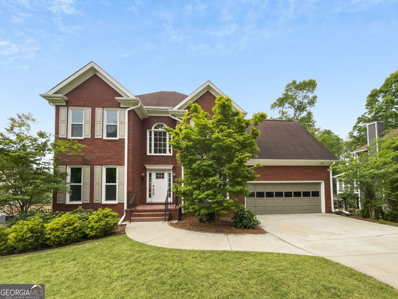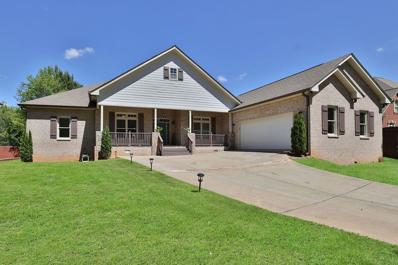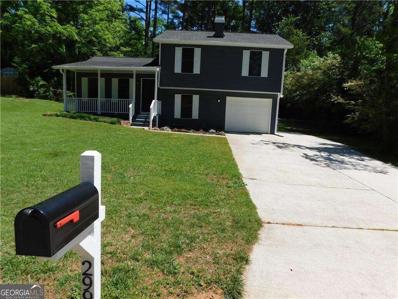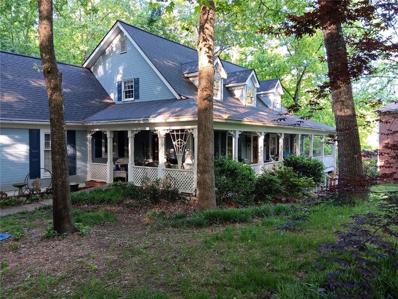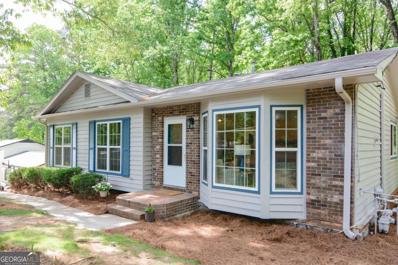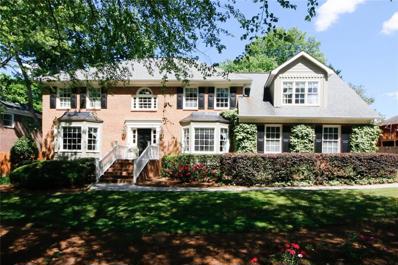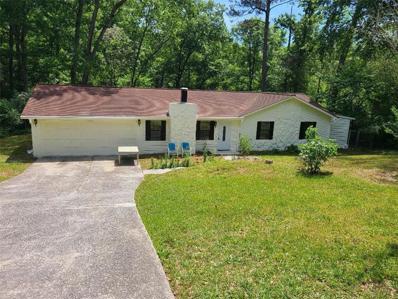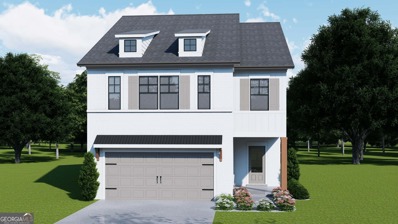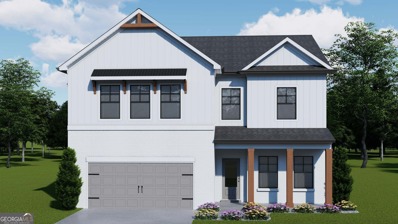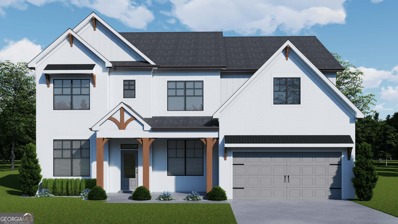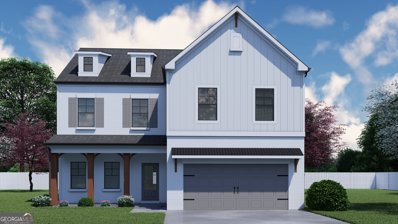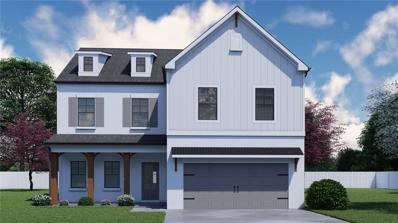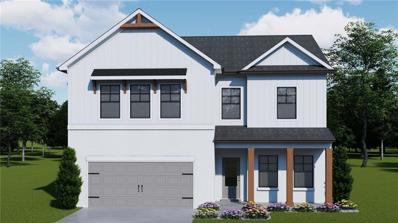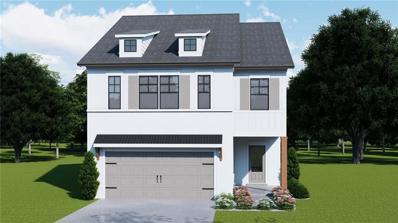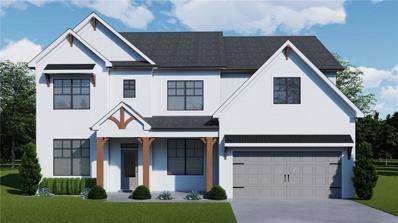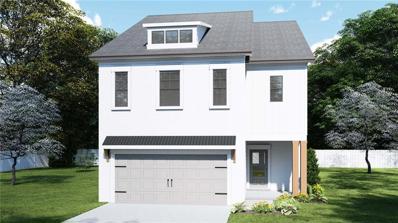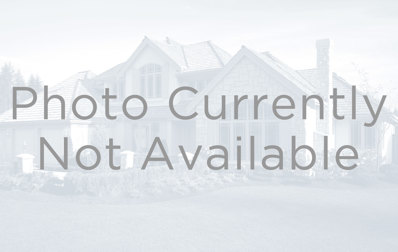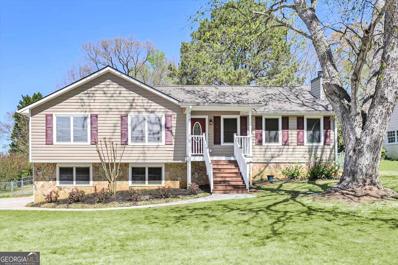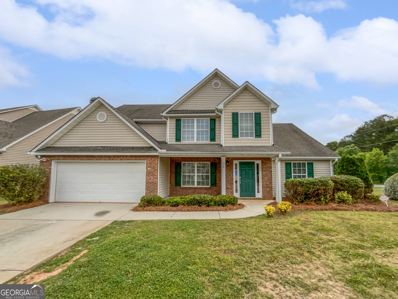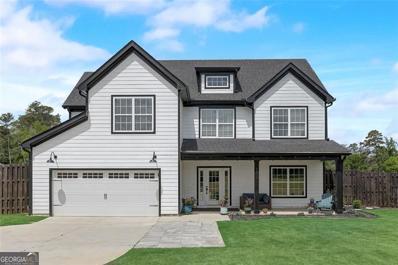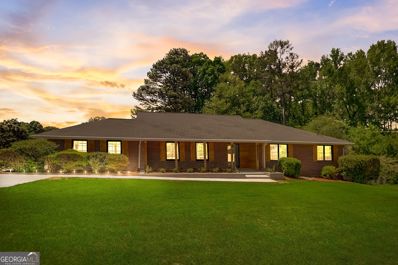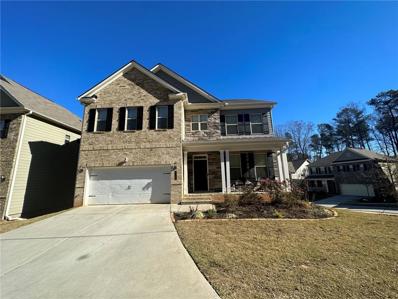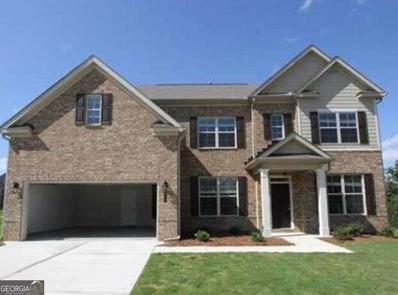Snellville GA Homes for Sale
- Type:
- Single Family
- Sq.Ft.:
- 3,064
- Status:
- NEW LISTING
- Beds:
- 4
- Lot size:
- 0.11 Acres
- Year built:
- 2005
- Baths:
- 3.00
- MLS#:
- 10293009
- Subdivision:
- Pembrook Farms
ADDITIONAL INFORMATION
Incredible Brick Beauty in Gwinnett that's looking for new owners to call home. This 4 bed, 2.5 bath house has plenty of upgrades throughout that's sure to delight. As soon as you step inside you are greeted by a rocking chair front porch and foyer. Formal living room and dining room area open and spacious. Entire home has darker luxury vinyl plank flooring for easy maintenance and cleanup. Kitchen includes painted cabinets, laminate counters, walk in pantry, stainless steel appliances and overlooks the family room. Fireside family room has a detailed wooden fireplace, access to the back patio and tons of natural light. Upstairs includes a MASSIVE primary suite with tall ceilings, separate sitting area and double vanity bathroom with tub and walk in shower. Three more well sized bedrooms make up the second floor and share a full bath. Backyard has a tall privacy fence. Two car garage is an added bonus for your cars and storage needs. Easy access to major highways, The Shoppes at Webb Ginn, Snellville Pavilion along with plenty of shopping, dining, and entertainment.
Open House:
Saturday, 5/4 8:00-7:30PM
- Type:
- Single Family
- Sq.Ft.:
- 2,502
- Status:
- NEW LISTING
- Beds:
- 4
- Lot size:
- 0.38 Acres
- Year built:
- 1991
- Baths:
- 3.00
- MLS#:
- 10292711
- Subdivision:
- Parkwood Forest
ADDITIONAL INFORMATION
Welcome to this beautiful home that showcases fine craftsmanship and thoughtful design. Enjoy the cozy fireplace that brings tranquility to the space. The kitchen features an accent backsplash for added personality. Recent flooring updates and fresh interior paint give the home a fresh look. The primary bathroom offers double sinks and a separate tub and shower for relaxation. Outside, you'll find a deck and fenced-in yard for peaceful mornings or evenings. This home blends comfort and style in every corner, offering a quality living experience. Your dream home awaits, where modern living meets chic design. Start your new chapter here.
- Type:
- Single Family
- Sq.Ft.:
- 3,179
- Status:
- NEW LISTING
- Beds:
- 4
- Lot size:
- 0.63 Acres
- Year built:
- 2019
- Baths:
- 3.00
- MLS#:
- 7380015
ADDITIONAL INFORMATION
Welcome home to this custom ranch house. This house was finished and received a certificate of occupancy in 2019. Nestled in a quiet area, with non-HOA. This home boast the timeless charm of three side brick construction exuding durability, low maintenance and classic appeal. As you step inside you are greeted by a spacious layout that blends elegance with functionality. With 4 ample bedrooms and 3 bathrooms. The master bedroom has hardwood floors and an access door to the long backyard deck. The master bedroom features not one but two walk in closets providing plenty of storage space. One of the highlights of this home is the expansive studio with built in features. Whether you envision it as a home office, and art studio, reading hook or even a home gym, this versatile space gives this house the flexibility to adapt it to the needs of the lucky owners. The 3 secondary bedrooms are large and the closets are built with sturdy materials. There is a large walk in closet across the laundry room space to accommodate a lot of items. Outside you will find a leveled yard that offers plenty of room for outdoor activities and gardening. Enjoy your morning coffee or evening sunset on the charming front porch, or entertain guests on the deck that stretches throughout the back of the house, providing perfect settings for summer barbecues and gatherings. Don’t miss out on the opportunity to make this one of a kind home yours. Schedule a showing and experience the beauty and tranquility that this custom built ranch has to offer. The home has been remodeled. Sold as is. Seller holds a Real Estate License
$339,900
2996 Arden Way Snellville, GA 30039
- Type:
- Single Family
- Sq.Ft.:
- n/a
- Status:
- NEW LISTING
- Beds:
- 3
- Lot size:
- 0.41 Acres
- Year built:
- 1980
- Baths:
- 2.00
- MLS#:
- 10292401
- Subdivision:
- Brentwood
ADDITIONAL INFORMATION
Welcome to this beautiful split level home located in Snellville, GA. This charming home offers a perfect blend of comfort and style. Step inside to discover elegant stained cabinetry and stainless steel appliances, including a stove, refrigerator and dishwasher. The open sitting dining area is flooded with natural light, creating a welcoming space for gatherings or family meals. The master bedroom boasts ample space to accommodate a bed. A convenient laundry area is ready to accommodate side-by-side washer and dryer units. Hardwood flooring throughout the whole house. Don't miss out on the opportunity to make this your new home sweet home! Schedule a viewing today.
- Type:
- Single Family
- Sq.Ft.:
- 3,400
- Status:
- NEW LISTING
- Beds:
- 5
- Lot size:
- 1.36 Acres
- Year built:
- 1981
- Baths:
- 4.00
- MLS#:
- 7380241
- Subdivision:
- Moorings
ADDITIONAL INFORMATION
Welcome to 3188 Aycliff Ct, Snellville, GA 30039 – a charming, well-maintained traditional home situated on a spacious 1.36-acre lot offering privacy and proximity to the scenic Yellow River. This delightful home features a bright and airy layout with plenty of natural light and includes multiple living areas, a convenient kitchen, and generously sized bedrooms, including a tranquil master suite. Not to be overlooked, the expansive unfinished basement presents a unique opportunity for customization. Whether you dream of adding a home theater, a gym, or extra living space, this area is ripe for transformation to suit your needs. Outside, the large lot surrounded by mature trees provides a private oasis perfect for outdoor activities, relaxation, and entertainment. Located in a serene neighborhood, this property offers easy access to local amenities while maintaining a peaceful environment. 3188 Aycliff Ct is the perfect blend of comfort, potential, and serene living—ideal for anyone looking to create their dream home in a lovely setting. Don’t miss this opportunity to embrace a lifestyle of tranquility and convenience!
- Type:
- Single Family
- Sq.Ft.:
- 3,008
- Status:
- NEW LISTING
- Beds:
- 4
- Lot size:
- 0.45 Acres
- Year built:
- 1976
- Baths:
- 3.00
- MLS#:
- 10292153
- Subdivision:
- Chimney Hills
ADDITIONAL INFORMATION
You will love this charming 4 Bedroom/3 Bath home in Brookwood School District. This home has been completely remodeled with all new LVP flooring throughout, New Paint inside and out which makes this home "move in" ready. The kitchen is ready for any chef with all new cabinets, appliances and and cozy dining area. The home has all new windows, doors, door hardware, closet systems, hot water heater and lighting. All the baths have been updated. The lot is very large and has lots of room for a firepit, pool or just a place for the dog to run. Open HouseSti May 4 & 5 from 2-4
- Type:
- Single Family
- Sq.Ft.:
- 3,165
- Status:
- NEW LISTING
- Beds:
- 4
- Lot size:
- 0.41 Acres
- Year built:
- 1985
- Baths:
- 3.00
- MLS#:
- 7379097
- Subdivision:
- Brookwood Farms
ADDITIONAL INFORMATION
Charming Three Side Brick Home with Inground Pool on a Cul-De-Sac street with large lot located in Award Winning Brookwood School District. NO HOA. This is a beautiful Four-bedroom Two and a half bathroom home featuring a Huge bonus room. The main level has an office, separate dining, oversized family room with real hardwood floors and custom crown molding. The kitchen has stained cabinetry, a breakfast counter with an eat in breakfast area. The bay window overlooks the level fenced in backyard with inground pool. The oversized great room is perfect place to relax with a real wood burning brick fireplace and a wood-detailed mantle.. The room also has wet bar for entertaining. This room is so large you can use it for many purposes. Upstairs has all new flooring, an oversized owner suite with spa bath, dual vanities, and separate tub/shower. Three additional bedrooms with large closets. The oversized bonus room is great for a playroom/second office/gym/entertainment room or whatever fits your family's needs. The room has an additional staircase to the lower level for convenience. The beautiful fenced in backyard has mature landscape, deck and a crystal clear inground pool. The pool is located at the end of the lot, giving you a full size backyard between the deck and pool. You will love this outdoor space all year round. Brookwood High School was rated #4 in test scores for Gwinnett, and 34th in the state of Georgia by US News and World Report April 2024! WOW Great Schools. This home is conveniently located close to shops, restaurants, parks and Eastside Hospital. This home has the space you need and a beautiful backyard oasis. The driveway has additional parking allowing multiple cars. Don't miss this incredible opportunity to make this house your HOME!
- Type:
- Single Family
- Sq.Ft.:
- 1,383
- Status:
- NEW LISTING
- Beds:
- 3
- Lot size:
- 0.76 Acres
- Year built:
- 1978
- Baths:
- 2.00
- MLS#:
- 7380096
- Subdivision:
- Centerville North
ADDITIONAL INFORMATION
Charming and spacious 3 br/2 bath home in desirable Centerville North subdivision. Fresh paint throughout April 2024. Inviting great room with floor-to-ceiling fireplace. The master bedroom has a surprise bonus room/office/extra storage. Covered deck overlooking the peaceful fenced-in backyard with babbling brook. Sought after Gwinnett County schools. Conveniently located near shopping and dining. Newer A/C January 2024, All items of Furniture in the House now are included for free. However, it's important to note that this is an as-is sale, meaning the property is sold in its current condition. Get ready for the perfect New Home! The Buyer and the Buyer's Agent should verify all information. Information deemed reliable but not guaranteed.
- Type:
- Single Family
- Sq.Ft.:
- 2,250
- Status:
- NEW LISTING
- Beds:
- 4
- Year built:
- 2024
- Baths:
- 3.00
- MLS#:
- 10291623
- Subdivision:
- Crofton Place Enclave
ADDITIONAL INFORMATION
Pembrooke This new construction home has 4 Bedrooms and 2.5 Bathrooms with a loft upstairs. This plan has all the living spaces on the main level. Powder room on the main level. Mud Room entrance at Garage entry. The Kitchen opens to a dining area and great room and offers a center work island with bar stool seating and a pantry. Upstairs has 4 bedrooms with loft. The laundry room is located upstairs. Stock Images. Under Construction.
- Type:
- Single Family
- Sq.Ft.:
- 2,534
- Status:
- NEW LISTING
- Beds:
- 5
- Lot size:
- 0.17 Acres
- Year built:
- 2024
- Baths:
- 4.00
- MLS#:
- 10291668
- Subdivision:
- Crofton Place Enclave
ADDITIONAL INFORMATION
Winston This new construction home has 5 Bedrooms and 4 Bathrooms. Modern 2-story plan with Guest Bedroom and Full Bathroom on the main level. Open-concept living space with Great Room, Casual Dining, and Kitchen all in one. The Kitchen has a large island with bar stool seating, a walk-in pantry, and a mud room at the garage entry. Upstairs has Primary Suite, 3 Bedrooms, 3 Bathrooms, and a laundry room. Stock Images. Sample images. Under Construction.
- Type:
- Single Family
- Sq.Ft.:
- 3,445
- Status:
- NEW LISTING
- Beds:
- 5
- Lot size:
- 0.25 Acres
- Year built:
- 2024
- Baths:
- 4.00
- MLS#:
- 10291551
- Subdivision:
- Crofton Place Manor
ADDITIONAL INFORMATION
Turnbridge This new construction home has 5 Bedrooms & 4 Bathrooms w/a Media/Loft upstairs. A Guest suite and full bath on the main level. Formal Study & Dining Room. Great Room opens to Breakfast area & Kitchen. Kitchen has an island & bar stool seating & walk-in pantry. Mud Room w/valet off garage entry. Primary Suite, Loft, 3 Secondary bedrooms, 2 Secondary bathrooms, & laundry located upstairs. 2 bedrooms share a private bath. 1 bedroom is a private suite w/bath & walk-in closet. Sample Images. Under Construction.
- Type:
- Single Family
- Sq.Ft.:
- 2,800
- Status:
- NEW LISTING
- Beds:
- 5
- Lot size:
- 0.25 Acres
- Year built:
- 2024
- Baths:
- 4.00
- MLS#:
- 10291695
- Subdivision:
- Crofton Place Estates
ADDITIONAL INFORMATION
Colburn This new construction home offers 5 Bedrooms and 4 Bathrooms with a spacious guest suite on the main level with a loft area upstairs. Formal Dining Room. The great room opens up to the kitchen. The kitchen has an island, a walk-in pantry, and a large mud room. The breakfast area is separate from the kitchen. Upstairs has a Loft area, Primary Suite and Bathroom, 3 Secondary Bedrooms, 2 Secondary Bathrooms, and a Laundry room. Stock Images. Under Construction.
- Type:
- Single Family
- Sq.Ft.:
- 2,800
- Status:
- NEW LISTING
- Beds:
- 5
- Lot size:
- 0.25 Acres
- Year built:
- 2024
- Baths:
- 4.00
- MLS#:
- 7380059
- Subdivision:
- Crofton Place
ADDITIONAL INFORMATION
Colburn This new construction home offers 5 Bedrooms and 4 Bathrooms with a spacious guest suite on the main level with a loft area upstairs. Formal Dining Room. The great room opens up to the kitchen. The kitchen has an island, a walk-in pantry, and a large mud room. The breakfast area is separate from the kitchen. Upstairs has a Loft area, Primary Suite and Bathroom, 3 Secondary Bedrooms, 2 Secondary Bathrooms, and a Laundry room. Stock Images. Under Construction.
- Type:
- Single Family
- Sq.Ft.:
- 2,535
- Status:
- NEW LISTING
- Beds:
- 5
- Lot size:
- 0.17 Acres
- Year built:
- 2024
- Baths:
- 4.00
- MLS#:
- 7380045
- Subdivision:
- Crofton Place
ADDITIONAL INFORMATION
Winston This new construction home has 5 Bedrooms and 4 Bathrooms. Modern 2-story plan with Guest Bedroom and Full Bathroom on the main level. Open-concept living space with Great Room, Casual Dining, and Kitchen all in one. The Kitchen has a large island with bar stool seating, a walk-in pantry, and a mud room at the garage entry. Upstairs has Primary Suite, 3 Bedrooms, 3 Bathrooms, and a laundry room. Stock Images. Sample images. Under Construction.
- Type:
- Single Family
- Sq.Ft.:
- 2,250
- Status:
- NEW LISTING
- Beds:
- 4
- Year built:
- 2024
- Baths:
- 3.00
- MLS#:
- 7380018
- Subdivision:
- Crofton Place
ADDITIONAL INFORMATION
Pembrooke This new construction home has 4 Bedrooms and 2.5 Bathrooms with a loft upstairs. This plan has all the living spaces on the main level. Powder room on the main level. Mud Room entrance at Garage entry. The Kitchen opens to a dining area and great room and offers a center work island with bar stool seating and a pantry. Upstairs has 4 bedrooms with loft. The laundry room is located upstairs. Stock Images. Under Construction.
- Type:
- Single Family
- Sq.Ft.:
- 3,445
- Status:
- NEW LISTING
- Beds:
- 5
- Lot size:
- 0.25 Acres
- Year built:
- 2024
- Baths:
- 4.00
- MLS#:
- 7379980
- Subdivision:
- Crofton Place
ADDITIONAL INFORMATION
Turnbridge This new construction home has 5 Bedrooms & 4 Bathrooms w/a Media/Loft upstairs. A Guest suite and full bath on the main level. Formal Study & Dining Room. Great Room opens to Breakfast area & Kitchen. Kitchen has an island & bar stool seating & walk-in pantry. Mud Room w/valet off garage entry. Primary Suite, Loft, 3 Secondary bedrooms, 2 Secondary bathrooms, & laundry located upstairs. 2 bedrooms share a private bath. 1 bedroom is a private suite w/bath & walk-in closet. Sample Images. Under Construction.
- Type:
- Single Family
- Sq.Ft.:
- 2,537
- Status:
- NEW LISTING
- Beds:
- 4
- Year built:
- 2024
- Baths:
- 3.00
- MLS#:
- 7379899
- Subdivision:
- Crofton Place
ADDITIONAL INFORMATION
Chestnut This new construction home offers 4 Bedrooms and 3 Bathrooms with a loft area, and a private 2-car garage and driveway. There is a guest suite on the main level with a full bathroom. The great room opens to the kitchen with a large center island with bar stool seating in an open-concept floorplan. Dining area off kitchen with a large rear patio/deck. Upstairs has a primary suite, loft, laundry room,and hall bath. Sample images. Under Construction.
- Type:
- Single Family
- Sq.Ft.:
- 1,957
- Status:
- NEW LISTING
- Beds:
- 4
- Lot size:
- 0.21 Acres
- Year built:
- 1986
- Baths:
- 3.00
- MLS#:
- 10290225
- Subdivision:
- Quinn Ridge
ADDITIONAL INFORMATION
Welcome to this charming 4-bedroom split foyer house nestled in the tranquility lot. As you step inside, you'll be greeted by the warmth of natural light dancing a gleaming hardwood floors that adorn the upper level. The main level boasts an inviting open floor plan, seamlessly blending the living area, and kitchen, creating an ideal space for both everyday living and entertainin kitchen is a chef's delight, featuring modern appliances, ample counter space, an cabinetry, making meal preparation a joy. Upstairs, you'll find three generously sized bedrooms, offering comfort and priva family. The master bedroom is a peaceful retreat, complete with its own en-suite. Venture downstairs to discover a versatile lower level designed to accommodate Here, you'll find an additional bedroom and full bathroom, perfect for guests or e members. The spacious second family room offers a cozy atmosphere for movie nights or gatherings. A convenient kitchenette allows for effortless snack preparation, while the adjace ensures that household chores are easily managed. With direct access to the 2-ca bringing groceries inside is a breeze, even on rainy days.
Open House:
Saturday, 5/4 2:00-4:00PM
- Type:
- Single Family
- Sq.Ft.:
- n/a
- Status:
- NEW LISTING
- Beds:
- 3
- Lot size:
- 0.34 Acres
- Year built:
- 1984
- Baths:
- 2.00
- MLS#:
- 10290038
- Subdivision:
- Quinn Ridge
ADDITIONAL INFORMATION
Welcome Home! Don't miss this updated, well cared-for 3 bedroom / 2 bathroom charmer on an unfinished basement in the peaceful, quiet Snellville community of Quinns Ridge! This home has been lovingly maintained by its original owners of 40 years! New LVP flooring in main living areas, new carpet, fresh paint, stainless appliances, granite countertops, new deck, new HVAC, 2019 roof, tankless water heater and fabulous, newly renovated master bath! Unfinished daylight basement is ready to customize to your liking! Wheelchair access from driveway to main living level! Rare, flat fenced-in backyard! Award winning School District, located near shopping, schools and parks! Hurry, this one won't last!
- Type:
- Single Family
- Sq.Ft.:
- 1,533
- Status:
- NEW LISTING
- Beds:
- 4
- Lot size:
- 0.33 Acres
- Year built:
- 1984
- Baths:
- 2.00
- MLS#:
- 10292389
- Subdivision:
- Quinn Ridge
ADDITIONAL INFORMATION
Spacious lakefront property with potential for upgrades. Enjoy beautiful lake views, a sunroom, and a large covered area with a storage unit. An excellent opportunity to create your dream lakeside retreat. 4 Bedrooms, 2 bathrooms with plenty of space for parking. Needs your Touch and care to upgrade.
Open House:
Saturday, 5/4 8:00-7:30PM
- Type:
- Single Family
- Sq.Ft.:
- 2,798
- Status:
- NEW LISTING
- Beds:
- 5
- Lot size:
- 0.14 Acres
- Year built:
- 2005
- Baths:
- 3.00
- MLS#:
- 10290691
- Subdivision:
- Brighton Pointe
ADDITIONAL INFORMATION
Welcome to your uniquely personalized paradise! This stunning property radiates a poised elegance with its neutral color paint scheme refreshed by a comprehensive interior repaint and partial flooring replacement. Warm up on cozy evenings by a beautifully crafted fireplace that exudes a sensational charm. Savor delightful meals prepared in a kitchen that features an attractive accent backsplash and brand new kitchen appliances, all made of high-quality stainless steel. Make your way to the primary bedroom, which hosts an oversized walk-in closet. The attached bathroom is a sanctuary of relaxation with its high-design double sinks combined with the luxury of a separate tub and shower. Your outdoor experiences will be as remarkable as the interior with a distinctive patio creating a perfect space for relaxing outdoors. Each corner of this home is a testimony to tasteful sophistication and modern convenience. Don't miss your opportunity to live in an inviting, exceptionally renovated property that represents a harmonious blend of stylish details and high-function design.
- Type:
- Single Family
- Sq.Ft.:
- 2,899
- Status:
- NEW LISTING
- Beds:
- 5
- Lot size:
- 0.96 Acres
- Year built:
- 2022
- Baths:
- 3.00
- MLS#:
- 10290952
ADDITIONAL INFORMATION
This modern farmhouse is a dream and practically new! Built in 2021, the stark new construction has warmed, the fully fenced nearly acre sized lot has settled, and the home is primed and awaiting its new owner. The main floor is a perfect mix of open space for entertaining, along with a private bedroom tucked away. The kitchen, dining, and living room has a welcoming flow with a stunning focal point of the fireplace surrounded by built-in shelving and cabinets. The kitchen is fresh and bright, with tons of storage including beautiful shaker cabinets, open shelving, plus a very spacious walk-in pantry. The main floor also has a bedroom the current owner uses as an office, and the space is versatile for guests or whatever you can imagine. Upstairs is the primary bedroom, 2 additional bedrooms, and a loft-like landing area perfect for lounging. The primary suite is a true oasis with an incredible bathroom featuring separate vanities, an oversized rain shower, and sleek soaking tub. The primary closet, along with a custom closet system is fabulous! The 2nd bathroom also features a frameless glass rain shower and double vanity. Laundry is conveniently located upstairs as well. The large and level lot is fully fenced along with a front gate for security and privacy. Combine the large covered back patio, giant lot, and established landscaping, and you couldn't ask for more. A short distance to several beautiful parks like Briscoe and South Gwinnett, downtown Snellville, and quick access to Highway 78.
Open House:
Saturday, 5/4 12:00-4:00PM
- Type:
- Single Family
- Sq.Ft.:
- 2,331
- Status:
- NEW LISTING
- Beds:
- 4
- Lot size:
- 0.97 Acres
- Year built:
- 1972
- Baths:
- 3.00
- MLS#:
- 10284073
ADDITIONAL INFORMATION
Your Oasis awaits you in this Gorgeous and completely renovated home!This 4BR/3BA home is centrally located with NO HOA! Entire house Open Concept view of Kitchen, Dining & Living Room. None of the bells and whistles were missed in this home! Your home went through a complete renovation! Some mentionable items are LED energy efficiency in home, New HVAC, New Gas Water Heater, New Flooring (No carpet), New Plumbing, Electrical upgraded to smart dimmers, ceiling fans with remotes and smart outlets throughout, an EXQUISITE New Kithcen with an oversized Island with wine cooler and all stainless steel appliances, New Cabinets, New Quartz Countertops throughout home and LED lighted mirrors with De-fogging feature in every bathroom, New Light Fixtures, Newly repaired and upgraded deck to a more modern look & feel overlooking the large fenced backyard and upgraded landscaping.The Roof is only 2 years old. You MUST SEE the OVERSIZED Master bedroom with a BREATHTAKING Master Bath and two additional OVERSIZED bedrooms. The Guest Quarters is located on the opposite side of the home and offers a private bathroom and separate access to the property that would be GREAT for an in-law, adult child, caretaker or any other company that needs their privacy. THIS HOME ABSOLUTELY WILL NOT LAST! Home is vacant and ready to be occupied.
- Type:
- Single Family
- Sq.Ft.:
- 2,996
- Status:
- NEW LISTING
- Beds:
- 5
- Lot size:
- 0.23 Acres
- Year built:
- 2019
- Baths:
- 4.00
- MLS#:
- 7378900
- Subdivision:
- Brookwood village
ADDITIONAL INFORMATION
BACK ON THE MARKET AGAIN!! BUYERS LOAN FELL THROUGH! This impeccably maintained, almost brand-new residence is a genuine gem. Featuring a FULL SIZE BASEMENT! HUGE MASTER CLOSET! OPEN FLOOR PLAN! with Kitchen & Breakfast Room open to Family Room with Fireplace. Main level also features a Separate Dining Room. Secondary Bedrooms with lots of closet space and IN-LAW SUITE!!! Owner's Suite with Private Owner's Bath that offers a ton of space. Nice sized deck. Premium location Convenient to dining, retail & major highways. MUST SEE ! Won’t regret it! TOP Brookwood Schools!!!
- Type:
- Single Family
- Sq.Ft.:
- 2,983
- Status:
- NEW LISTING
- Beds:
- 4
- Lot size:
- 0.18 Acres
- Year built:
- 2018
- Baths:
- 3.00
- MLS#:
- 10282209
- Subdivision:
- Norris Reserve
ADDITIONAL INFORMATION
Welcome home to this stunner in highly sought after Snellville. Invite the family over for bar-b-que under your covered patio or gather with friends in your large living room/dining room combination. Had a long day at work? Relax in your on-suite bath with whirlpool tub just inside of your oversized owners suite that's equipped with custom walk-in closet. This 4 bedroom and 3 bath home has it all-even a guest room on the main floor. It boasts an open floor plan, floor to ceiling windows with electric blinds, a catwalk overlooking the family room and a well appointed kitchen with stainless steel appliances, a breakfast area and hardwood floors. Located near Norris Lake, local restaurants, shopping, entertainment and schools. What's even more special about this gem, it comes equipped with solar panels which could lower your energy costs. Don't miss out!

The data relating to real estate for sale on this web site comes in part from the Broker Reciprocity Program of Georgia MLS. Real estate listings held by brokerage firms other than this broker are marked with the Broker Reciprocity logo and detailed information about them includes the name of the listing brokers. The broker providing this data believes it to be correct but advises interested parties to confirm them before relying on them in a purchase decision. Copyright 2024 Georgia MLS. All rights reserved.
Price and Tax History when not sourced from FMLS are provided by public records. Mortgage Rates provided by Greenlight Mortgage. School information provided by GreatSchools.org. Drive Times provided by INRIX. Walk Scores provided by Walk Score®. Area Statistics provided by Sperling’s Best Places.
For technical issues regarding this website and/or listing search engine, please contact Xome Tech Support at 844-400-9663 or email us at xomeconcierge@xome.com.
License # 367751 Xome Inc. License # 65656
AndreaD.Conner@xome.com 844-400-XOME (9663)
750 Highway 121 Bypass, Ste 100, Lewisville, TX 75067
Information is deemed reliable but is not guaranteed.
Snellville Real Estate
The median home value in Snellville, GA is $359,900. This is higher than the county median home value of $227,400. The national median home value is $219,700. The average price of homes sold in Snellville, GA is $359,900. Approximately 70.42% of Snellville homes are owned, compared to 24.98% rented, while 4.6% are vacant. Snellville real estate listings include condos, townhomes, and single family homes for sale. Commercial properties are also available. If you see a property you’re interested in, contact a Snellville real estate agent to arrange a tour today!
Snellville, Georgia has a population of 19,521. Snellville is less family-centric than the surrounding county with 32.22% of the households containing married families with children. The county average for households married with children is 39.64%.
The median household income in Snellville, Georgia is $67,705. The median household income for the surrounding county is $64,496 compared to the national median of $57,652. The median age of people living in Snellville is 39.8 years.
Snellville Weather
The average high temperature in July is 89.9 degrees, with an average low temperature in January of 31.9 degrees. The average rainfall is approximately 51.2 inches per year, with 0.8 inches of snow per year.
