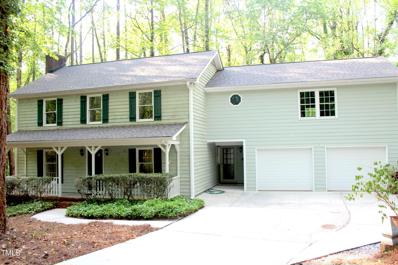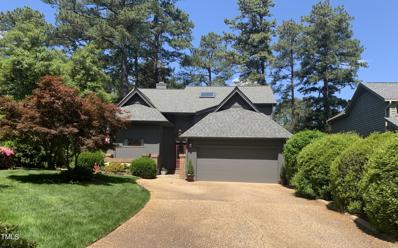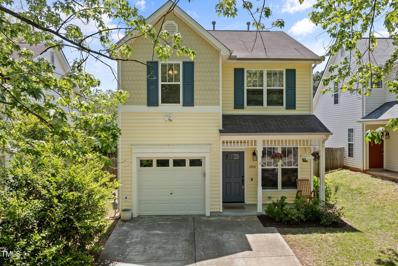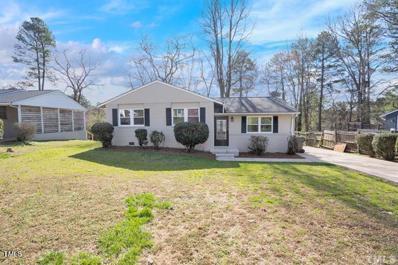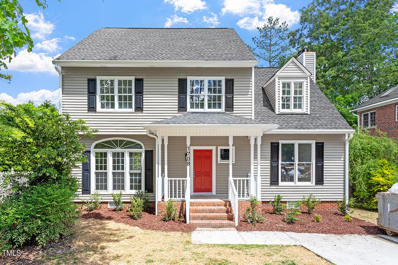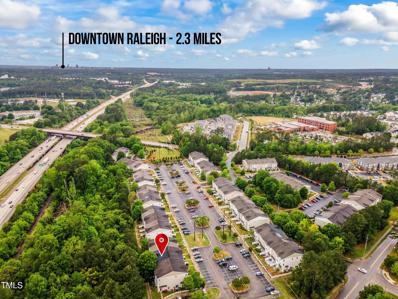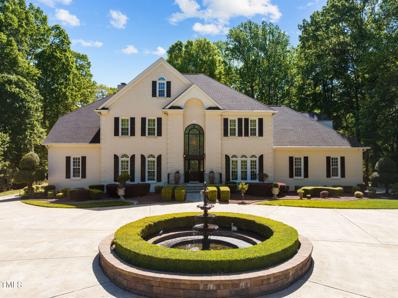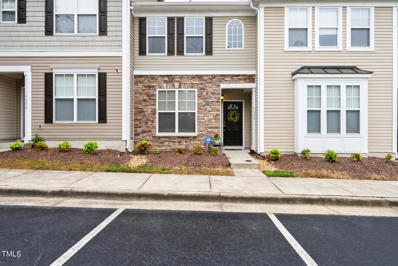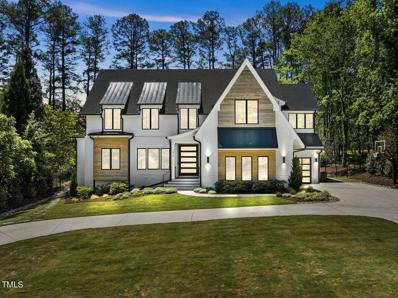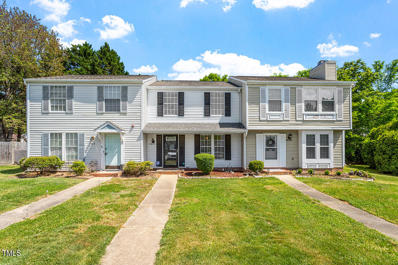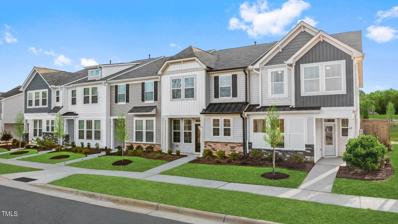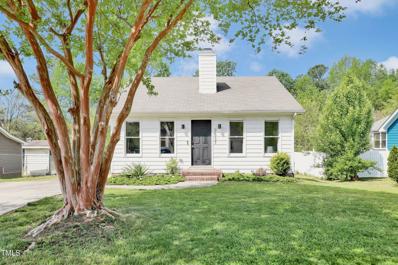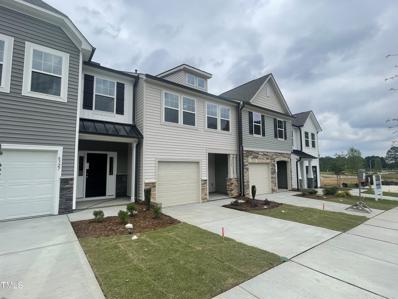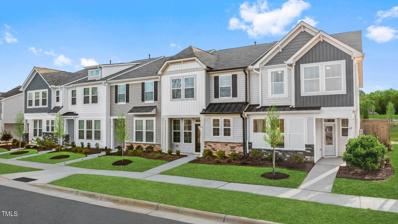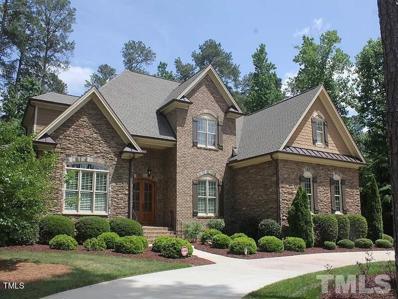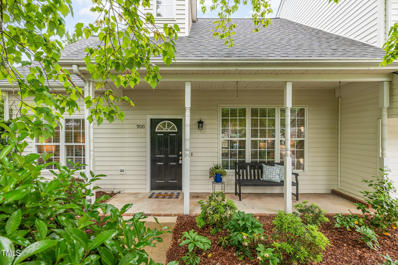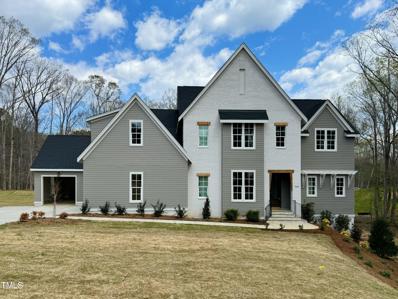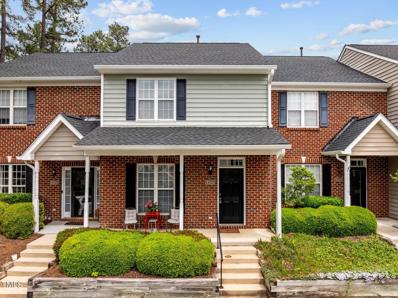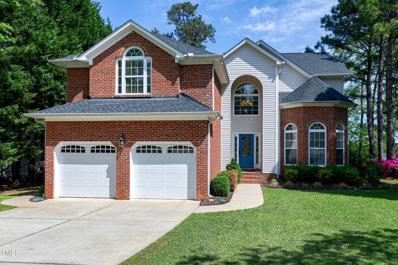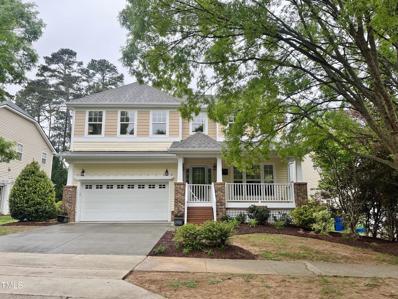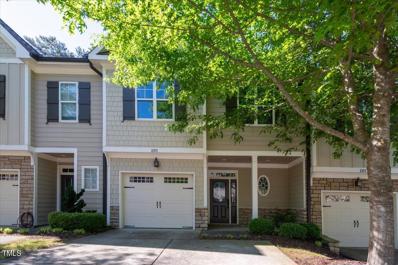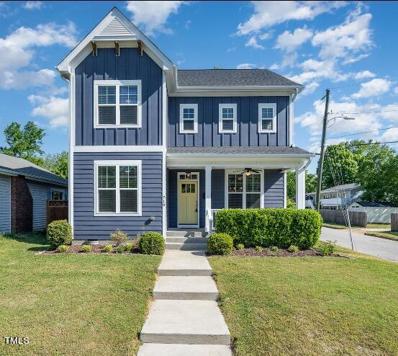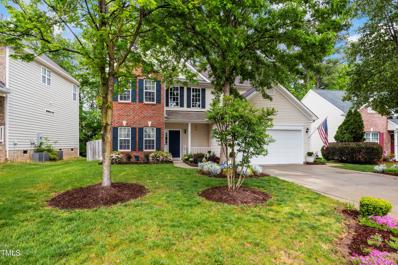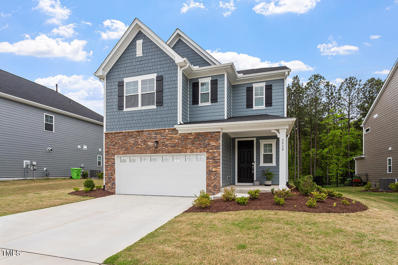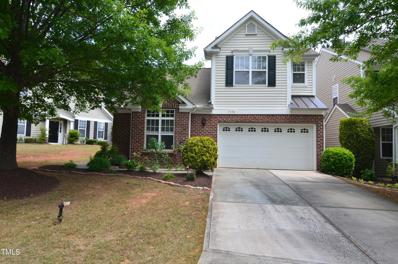Raleigh NC Homes for Sale
- Type:
- Single Family
- Sq.Ft.:
- 1,815
- Status:
- NEW LISTING
- Beds:
- 3
- Lot size:
- 1.16 Acres
- Year built:
- 1979
- Baths:
- 2.50
- MLS#:
- 10025462
- Subdivision:
- Brandon Station
ADDITIONAL INFORMATION
Come home to serenity on this 1.16 acre wooded and quiet cul-de-sac lot. City convenience within walking distance to the nearby restaurants, shopping & recreation facilities at the Seven Oaks Racquet Club, but only pay County taxes. No HOA dues. Watch for a couple of wildlife roaming in this backyard without going to the boonies. Home has recently been updated with: New interior paint, New bathrooms with tiled floors & frameless shower door in master bath, New carpet, New LVP flooring, New kitchen cabinets & appliances, etc. A large unfinished bonus room (about 759 sf) above the 2-car garage is ideal for storage or future expansion. Kitchen refrigerator, washer & dryer are included in ''as is'' condition. Roof was replaced in 2021. Heat Pump in 2019. Crawl space support repair in 2024. Sealed crawl space and many many more....Hurry! this one won't last.
- Type:
- Single Family
- Sq.Ft.:
- 2,491
- Status:
- NEW LISTING
- Beds:
- 4
- Lot size:
- 0.16 Acres
- Year built:
- 1987
- Baths:
- 2.50
- MLS#:
- 10023725
- Subdivision:
- Wildwood Green
ADDITIONAL INFORMATION
Wonderful 4 bdr home with stunning views from an outstanding lot overlooking an enormous amount of beautiful well maintained open space. The sun room, although not heated and cooled and not counted in the heated square footage total, is a very comfortable place to relax and take it all in. Sunny kitchen and EIK offer very nice views. Cathedral ceiling in family room overlooks golf course through a bank of windows. See sketch in documents for room sizes. Property adjoins the 18th fairway of the Wildwood Green golf course. Well positioned so that few golf balls enter the yard. First floor master and easy living and so very quiet and peaceful. Few settings like this exist in the area and they don't come along very often. We are coming into the time of the year to really enjoy the property and the outstanding amenities Wildwood has to offer- large and private pool, like new pickleball/tennis courts, and the semi-private golf course. All the shopping, dining and daily needs are very close by. Wildwood Green is a fun neighborhood. Minutes to RDU airport. All of this and no city taxes. Winter snowfalls are spectacular, it's like living in a mountain chalet. Sellers have loved this property and now it's time for someone to make it their own. Showings begin 4-26. Sellers prefer up to a 14 day leaseback. According to sellers: roof replaced 2016, HVAC repairs 10/2023,-replaced 2nd floor AC unit and furnace. Some new ductwork and added 2 CO detectors. 1st floor furnace is newer. Wall oven and microwave 6 years old. Light fixture in first floor half bath does not convey, seller will replace prior to close. Seller taking two small flowering yellow Peony shrubs in front of courtyard. Property measurements taken by an appraiser. No known problem but irrigation conveys ''as-is''.
- Type:
- Single Family
- Sq.Ft.:
- 1,477
- Status:
- NEW LISTING
- Beds:
- 3
- Lot size:
- 0.08 Acres
- Year built:
- 2001
- Baths:
- 2.50
- MLS#:
- 10025159
- Subdivision:
- Falls Glen
ADDITIONAL INFORMATION
Welcome to your new haven in Falls Glen! This North Raleigh, single-family home offers the perfect blend of style, comfort and convenience. As a former model home, it boasts exquisite touches and thoughtful upgrades throughout. Step inside and be greeted by the warm ambiance of wood-look floors that flow seamlessly throughout the main living areas. The spacious living room invites you to relax and unwind, while 9'' ceilings and large windows flood the space with natural light, creating an inviting atmosphere for gatherings with family and friends. The heart of the home is the chef's kitchen, where granite countertops, stainless steel appliances, new floors and ample cabinet space combine to inspire your culinary adventures. Whether you're preparing a quick breakfast or hosting a dinner party, this kitchen is sure to impress. Escape to the comfort of the primary suite, complete with a private ensuite bathroom and plenty of closet space for all your storage needs. Two additional bedrooms offer versatility for guests, a home office or hobbies. Outside, your furry friend will love the fenced yard, providing a safe space to roam and play. And with a one-car garage, you'll have plenty of room for parking and storage. Located in the heart of Falls Glen, this home is just moments away from shopping, dining, parks, and more. Enjoy the convenience of urban living with the tranquility of suburban charm. Don't miss your chance to make this dream home yours. Schedule your showing today and experience the best that Falls Glen has to offer!
- Type:
- Single Family
- Sq.Ft.:
- 1,418
- Status:
- NEW LISTING
- Beds:
- 3
- Lot size:
- 0.31 Acres
- Year built:
- 1964
- Baths:
- 1.00
- MLS#:
- 10025460
- Subdivision:
- Biltmore Hills
ADDITIONAL INFORMATION
Charming home close to Downtown Raleigh in the Biltmore Hills neighborhood. Great curb appeal brining in lots of natural light. Updated bathroom, kitchen and LVP flooring installed throughout. Amazing ranch style living with 3 bedrooms and a full bath. Entertain inside the large family room, in front of the wood burning fireplace, or take the party outdoors onto the split level wrap around deck, with access to/from kitchen - convenient for outdoor grilling. Backyard offers a lot of space and includes the shed.
- Type:
- Single Family
- Sq.Ft.:
- 2,646
- Status:
- NEW LISTING
- Beds:
- 3
- Lot size:
- 0.15 Acres
- Year built:
- 1990
- Baths:
- 2.50
- MLS#:
- 10025454
- Subdivision:
- Hedingham
ADDITIONAL INFORMATION
Beautiful renovated home with tons of upgrades in the popular Hedingham community just minutes from downtown Raleigh! Updated kitchen with large island, new quartz countertops, tile backsplash and stainless steel appliances. Remodeled bathrooms with new custom marble counter tops, dual vanities and tile floors. New engineered wood plank floors throughout the main floor and new plush carpet upstairs and in bedrooms. New stainless hardware and brushed nickel throughout. Freshly painted with smooth ceilings. Private fenced in backyard with a screened in back porch. Don't miss the large 3rd floor bonus that could also be used as a 4th bedroom.
- Type:
- Townhouse
- Sq.Ft.:
- 1,773
- Status:
- NEW LISTING
- Beds:
- 3
- Lot size:
- 0.02 Acres
- Year built:
- 2007
- Baths:
- 2.50
- MLS#:
- 10025442
- Subdivision:
- Anderson Pointe
ADDITIONAL INFORMATION
Location, Location, Location and LOT! Close to Downtown Raleigh, Anderson Point Park, Picnic Shelter and Playground! Also entrance for the Trailhead for Neuse River Trail! White picket fence entrance to your new home! Walk up to a wooded beautiful sidewalk entry, so private! Main level has one half bath, living room, dining area, kitchen, pantry and large closet for storage! Upstairs on second level is laundry room, full bath and two large guest rooms! Third floor is is the whole primary suite! Large primary bath with two sinks, separate tub and shower! HUGE bedroom and walk in closet!!!
$1,690,000
9936 Koupela Drive Raleigh, NC 27614
- Type:
- Single Family
- Sq.Ft.:
- 6,174
- Status:
- NEW LISTING
- Beds:
- 4
- Lot size:
- 2.07 Acres
- Year built:
- 1994
- Baths:
- 3.50
- MLS#:
- 10025441
- Subdivision:
- Sheffield Manor
ADDITIONAL INFORMATION
Original owner; meticulously maintained stunning 4-bedroom, 3.5-bath home nestled on a prime 2.08-acre lot in the coveted Sheffield Manor neighborhood. This home boasts distinctive All White RockFace Architectural Brick, offering a timeless appeal that sets it apart. Welcoming you to this home is the circle driveway with water fountain, beautifully landscaped yard with custom-designed island, landscape lighting, and a 12-zone irrigation system ensuring lush surroundings year-round. The hardscaped multi-layered back patio, complete with built-in landscape lighting, is perfect for outdoor entertaining or quiet relaxation. The interior is equally impressive, with upgrades such as a whole-house generator, tankless water heater with circulating pump, and a whole-house water filter system for pristine water quality. Enjoy the comfort of triple-pane windows throughout, installed just two years ago with a 30-year transferable warranty, along with spray foam insulation in the attic and crawlspace for energy efficiency. The heart of this home is its chef's kitchen, featuring new cabinets with pull-out trays, soft-close doors/drawers, and top-of-the-line appliances including a Sub-Zero refrigerator and Wolf gas cooktop. The primary suite is a retreat unto itself, boasting a fireplace, sitting area, cedar closet, and a luxurious en-suite bathroom with dual vanities, a walk-in shower, and a separate tub. Additional highlights include a glass 4-season room, plantation shutters, smart security system with cameras, central vacuum, and recent upgrades to plumbing fixtures and HVAC systems. With community amenities like a pool, clubhouse, and tennis courts, this home offers an unparalleled lifestyle in a sought-after neighborhood. Don't miss the opportunity to make this exceptional property your own. Schedule your showing today and experience luxury living at its finest!
- Type:
- Townhouse
- Sq.Ft.:
- 1,288
- Status:
- NEW LISTING
- Beds:
- 2
- Lot size:
- 0.03 Acres
- Year built:
- 2007
- Baths:
- 2.50
- MLS#:
- 10025436
- Subdivision:
- Peyton Hall
ADDITIONAL INFORMATION
MOVE IN READY!!! 2 br, 2.5 ba townhome located in desirable Peyton Hall; Fully renovated!! TONS of natural light! Open floorplan; Wood floors throughout the first floor; SS appliances; Granite countertops; Tile backsplash; Gas fireplace; Two large bedrooms on the 2nd floor - each have their own remodeled en-suite bathrooms; Private backyard; 2 assigned parking spaces; HVAC NEW 2023; Close to 540/440, Buffalo athletic park, shopping, restaurants and more! A MUST SEE!
$5,110,000
1616 Hunting Ridge Road Raleigh, NC 27615
- Type:
- Single Family
- Sq.Ft.:
- 7,381
- Status:
- NEW LISTING
- Beds:
- 6
- Lot size:
- 0.66 Acres
- Year built:
- 2022
- Baths:
- 7.00
- MLS#:
- 10025409
- Subdivision:
- North Ridge
ADDITIONAL INFORMATION
Epitome of sleek luxury modern living built by Kendall Custom Homes with Amazing Golf Course Views! Backyard Oasis with heated salt water pool, hot tub, fire pit and outdoor kitchen. Top of the line finishes throughout including accordion slider doors to outdoor entertaining area, Phantom screens, outdoor ceiling heaters, roller shades, Control 4 surround sound system, wet bar, scullery, glass wine room, home office, gym, tons of 2 story Pella windows allow natural light to fill the home. 1st floor in-law suite, bonus room overlooking the pool and golf course, 3rd floor theater. Kitchen boasts sleek modern cabinets, waterfall island, Thermador appliances, pass through accordion window to patio area. Soaring 2 story family room with floor to ceiling windows, linear fireplace, glass catwalk overlook. Wide plank hardwood floors, quartz countertops and so much more.
$230,000
5617 Bringle Court Raleigh, NC 27610
- Type:
- Townhouse
- Sq.Ft.:
- 1,130
- Status:
- NEW LISTING
- Beds:
- 3
- Lot size:
- 0.03 Acres
- Year built:
- 1987
- Baths:
- 1.50
- MLS#:
- 10025405
- Subdivision:
- Riverknoll Estates
ADDITIONAL INFORMATION
Beautifully updated and well maintained townhome conveniently located to many of Raleigh's best amenities. Downtown Raleigh and North Hills are just a short drive away, while nearby exits onto 440, 40 and 540 enable easy access the best parks, entertainment and restaurants that the Triangle has to offer. An open downstairs floorplan with a fenced-in patio is great for entertaining, while having 3 bedrooms upstairs provides flexibility and the options to have a home office, work out space, playroom, etc. HVAC & hot water heater both replaced in 2022!
- Type:
- Townhouse
- Sq.Ft.:
- 1,591
- Status:
- NEW LISTING
- Beds:
- 3
- Lot size:
- 0.06 Acres
- Year built:
- 2024
- Baths:
- 2.50
- MLS#:
- 10025400
- Subdivision:
- Battle Bridge
ADDITIONAL INFORMATION
The Litchfield Plan is a 2-story open concept, 3 bedrooms, 2.5 bath townhome, w/ 1 car garage. The spacious family room w/ 9ft ceilings opens to the kitchen w/ granite countertops & island, upgraded cabinets, SS appliances, eat in dining, & access to outdoor patio & storage. Large Owners Suite w/ walk in closet, sitting area, bathroom w/dual vanity, quartz countertops & walk in shower. Luxury Plank flooring throughout the main living area, all baths & laundry. Convenient to shopping, dining, & walking trails. Prime location just 15 Minutes from DT Raleigh!
- Type:
- Single Family
- Sq.Ft.:
- 902
- Status:
- NEW LISTING
- Beds:
- 2
- Lot size:
- 0.16 Acres
- Year built:
- 1988
- Baths:
- 2.00
- MLS#:
- 10025398
- Subdivision:
- Tradewinds
ADDITIONAL INFORMATION
Welcome to charm and function! This beautiful 2 Bedroom Bungalow gives you everything you need and more. Nestled within a peaceful enclave, just 25-min from the vibrant pulse of Downtown Raleigh, awaits a haven of comfort and style. Set on a generously sized flat lot, this home offers you more than any apartment can give? space to breathe & your own piece of this world to call your own! Modern amenities harmonize seamlessly with timeless charm, with updates to both the Kitchen & 2 Full Bathrooms. Soak in the abundance of natural light, sit by a warm fireplace or gaze at a protected wooded backdrop with your favorite beverage in hand. Do not miss this amazing opportunity to claim your own little slice of Raleigh!
- Type:
- Townhouse
- Sq.Ft.:
- 1,591
- Status:
- NEW LISTING
- Beds:
- 3
- Lot size:
- 0.06 Acres
- Year built:
- 2024
- Baths:
- 2.50
- MLS#:
- 10025385
- Subdivision:
- Battle Bridge
ADDITIONAL INFORMATION
The Litchfield Plan is a 2-story open concept, 3 bedrooms, 2.5 bath townhome, w/ 1 car garage. The spacious family room w/ 9ft ceilings opens to the kitchen w/ granite countertops & island, upgraded cabinets, SS appliances, eat in dining, & access to outdoor patio & storage. Large Owners Suite w/ walk in closet, sitting area, bathroom w/dual vanity, quartz countertops & walk in shower. Luxury Plank flooring throughout the main living area, all baths & laundry. Convenient to shopping, dining, & walking trails. Prime location just 15 Minutes from DT Raleigh!
- Type:
- Townhouse
- Sq.Ft.:
- 1,591
- Status:
- NEW LISTING
- Beds:
- 3
- Lot size:
- 0.06 Acres
- Year built:
- 2024
- Baths:
- 2.50
- MLS#:
- 10025384
- Subdivision:
- Battle Bridge
ADDITIONAL INFORMATION
The Litchfield Plan is a 2-story open concept, 3 bedrooms, 2.5 bath townhome, w/ 1 car garage. The spacious family room w/ 9ft ceilings opens to the kitchen w/ granite countertops & island, upgraded cabinets, SS appliances, eat in dining, & access to outdoor patio & storage. Large Owners Suite w/ walk in closet, sitting area, bathroom w/dual vanity, quartz countertops & walk in shower. Luxury Plank flooring throughout the main living area, all baths & laundry. Convenient to shopping, dining, & walking trails. Prime location just 15 Minutes from DT Raleigh!
$1,225,000
12232 The Gates Drive Raleigh, NC 27614
- Type:
- Single Family
- Sq.Ft.:
- 4,360
- Status:
- NEW LISTING
- Beds:
- 5
- Lot size:
- 0.93 Acres
- Year built:
- 2007
- Baths:
- 4.50
- MLS#:
- 10025357
- Subdivision:
- The Gates at Ethans Glen
ADDITIONAL INFORMATION
Professional Photos Coming Soon! Executive home on large, wooded lot located in highly sought after The Gates at Ethan's Glen subdivision. Minutes from I-540, Wake Forest and Durham. Home features new roof (2024) and new upstairs HVAC (2023). Updated kitchen w/ double oven, Bosch dishwasher, gas cooktop, pantry and breakfast area. Kitchen is open to two-story family room w/ floor to ceiling stone fireplace. First floor master suite features walk-in closet and stunning newly updated bath. Main level also offers half bath and guest room w/ full bath. Private screened porch and large deck overlook wooded backyard. Second floor features game room with pool table, 3 bedrooms with 2 full baths and a huge bonus/theater/flex room. Large walkup attic with storage. Three car garage w/ epoxy floors and 2 large custom built storage platforms. Home also includes Kinetico water treatment system, underground fence system for pets, and front and backyard sprinkler system. Access to community pool, clubhouse and playground is included in HOA dues.
- Type:
- Single Family
- Sq.Ft.:
- 1,321
- Status:
- NEW LISTING
- Beds:
- 3
- Lot size:
- 0.05 Acres
- Year built:
- 1998
- Baths:
- 2.50
- MLS#:
- 10025354
- Subdivision:
- Chadstone Townhomes
ADDITIONAL INFORMATION
PRIME LOCATION!!! This home has it all! This End unit has MASTER ON MAIN, an amazing outdoor space, upgrades galore and rocking chair porch! As you walk into the home you will be greeted with a large living space w/ vaulted ceilings, gas fireplace and LVP flooring. The kitchen is updated with GRANITE COUNTERS, white tile backsplash, stainless steel appliances and stunning lighting. The MASTER SUITE has a walk in closet and updated bathroom. The FENCED patio is perfect for your morning coffee or reading. Great location next to DURANT NATURE PARK near shops, restaurants, schools and Wake Med!
$1,615,000
7124 Camp Side Court Raleigh, NC 27613
- Type:
- Single Family
- Sq.Ft.:
- 5,316
- Status:
- NEW LISTING
- Beds:
- 4
- Year built:
- 2024
- Baths:
- 5.50
- MLS#:
- 10025339
- Subdivision:
- The Overlook at Mount Vernon
ADDITIONAL INFORMATION
1st floor owner's suite with spacious bath incl. separate tile shower and freestanding tub. Luxe finishes include Gourmet kitchen w/ ss appliances incl. Bertazzoni gas range, Electrolux refrigerator/freezer, quartz tops, wine chiller, range hood, tile backsplash, wall oven, microwave, and large island. 2nd floor features guest bedrooms, rec room, and conditioned (heated/cooled) storage. Basement includes finished media room, full bath, and conditioned (heated/cooled) optional office space/storage. Rear porch features outdoor fireplace making the perfect space for relaxing and taking in the outdoors!
- Type:
- Townhouse
- Sq.Ft.:
- 1,366
- Status:
- NEW LISTING
- Beds:
- 2
- Lot size:
- 0.03 Acres
- Year built:
- 1999
- Baths:
- 2.50
- MLS#:
- 10025317
- Subdivision:
- Windsor Place
ADDITIONAL INFORMATION
This bright townhome in North Raleigh offers a cozy and updated living space on a quiet ''Cul-De-Sac''. A welcoming covered front porch enhances the curb appeal and is a charming spot which can be adorned with rocking chairs, potted plants, or a porch swing for relaxing or socializing. The recent updates include fresh paint, newer kitchen flooring and a replaced roof and gutters ensuring a modern and well-maintained interior and exterior. The dining room flows seamlessly into the family room, which features a gas log fireplace, creating a welcoming and spacious atmosphere for entertaining or relaxation. The 2 primary bedrooms come with their own private full bathrooms and walk-in closets, providing ample space and privacy. The patio, storage area and fenced-in backyard are perfect for enjoying outdoor activities or hosting gatherings in a private setting. The conveniently located community pool is for townhome residents and offers an enjoyable way to cool off and socialize during the warmer months. Situated near shopping centers, dining options, entertainment venues, and Wake Med North Hospital, residents benefit from easy access to essential amenities and services Close to 540
- Type:
- Single Family
- Sq.Ft.:
- 2,830
- Status:
- NEW LISTING
- Beds:
- 3
- Lot size:
- 0.29 Acres
- Year built:
- 2000
- Baths:
- 2.50
- MLS#:
- 10025308
- Subdivision:
- Eagle Ridge
ADDITIONAL INFORMATION
Welcome home to this sanctuary nestled alongside the green fairways of Eagle Ridge Golf Course. Too many updates to list - must see! NEW ROOF in 2022. Brand NEW HVAC / Hot Water Heater in 2023, freshly painted interior. Updated Kitchen boasts NEW quartz countertops & SS appliances.You'll love the custom tile backsplash, sleek cabinetry & double pantries. First floor has a stunning 2 story Foyer, gorgeous Hardwood Floors & 9 ft Ceilings. Unwind in the spa like Owner's Suite, complete with a totally updated lavishly appointed en-suite Bath featuring NEW tile work, NEW quartz vanity, NEW modern fixtures & spacious walk-in closet. Two additional Bedrooms offer ample space for family or guests. Bonus Rm offers additional space for a home Office or Gym. Spacious Deck is a tranquil retreat for relaxation & outdoor enjoyment. See uploaded list of all updates. Seller is a licensed agent.
- Type:
- Single Family
- Sq.Ft.:
- 3,077
- Status:
- NEW LISTING
- Beds:
- 4
- Lot size:
- 0.17 Acres
- Year built:
- 2004
- Baths:
- 2.50
- MLS#:
- 10025304
- Subdivision:
- Bedford at Falls River
ADDITIONAL INFORMATION
Beautiful 4 Bedrooms home in sought after Bedford community. Freshly painted interior. Formal Dining Room opens to Living Room. Kitchen offers granite countertops, center island, pantry, tile backsplash, gas range and breakfast area. Family Room with fireplace is open to Kitchen for easy entertaining. 1st floor Office with bay window. HUGE Primary Bedroom has 2 walk-in closets and nice Bath with dual vanity, garden tub and separate shower. Spacious secondary Bedrooms upstairs. HVAC installed June of 2023.Deck overlooks fenced yard. Rocking chair front porch. 2 car garage. Walk to clubhouse, pool, tennis, park and greenway Trail.
- Type:
- Townhouse
- Sq.Ft.:
- 1,752
- Status:
- NEW LISTING
- Beds:
- 3
- Lot size:
- 0.05 Acres
- Year built:
- 2013
- Baths:
- 2.50
- MLS#:
- 10025299
- Subdivision:
- Grove Park
ADDITIONAL INFORMATION
Wonderful 2 story townhome in Raleigh. Gourmet kit. w/ss appliances. Fantastic location! Easy access to 440, close to NCSU, downtown Raleigh and Cary, minutes to Lake Johnson. Great privacy, nice patio. Hardwood floor entire first floor, granite counter tops. upgraded designer ceiling fans, fireplace, custom closets... This is move in ready! EnergyStar Rated.
- Type:
- Single Family
- Sq.Ft.:
- 1,953
- Status:
- NEW LISTING
- Beds:
- 4
- Lot size:
- 0.17 Acres
- Year built:
- 2017
- Baths:
- 3.00
- MLS#:
- 10025290
- Subdivision:
- Not in a Subdivision
ADDITIONAL INFORMATION
This stunning 2017 home on a corner lot feels like new construction and couldn't be in a better location! A short 15-min walk to Downtown Raleigh and 5-min walk to sprawling Chavis Park with a greenway entrance right around the corner. Built by local ICG builders, this home has beautiful site-finished hardwood floors throughout, and a bright, open chef's kitchen complete with quartz countertops, big island, gas stove, additional wall-mounted oven, and beautiful stainless farmhouse sink. Primary suite features a large walk-in shower and walk-in closet with built-ins. Outside, a spacious newly built screened porch overlooks the private fenced backyard and beautiful pecan tree. Amazing floorplan with extras like EV charger ready and storage shed. This home has great schools nearby and offers everything you could want and in the heart of Raleigh!
- Type:
- Single Family
- Sq.Ft.:
- 2,370
- Status:
- NEW LISTING
- Beds:
- 4
- Lot size:
- 0.14 Acres
- Year built:
- 2002
- Baths:
- 2.50
- MLS#:
- 10025279
- Subdivision:
- Riverside
ADDITIONAL INFORMATION
Charming home nestled on private home site in popular N. Raleigh community offering wonderful amenities. Nice open floor plan with separate living room & dining rooms. Large kitchen with 42'' cabinets, center island and spacious pantry. Family room w/fireplace opens nicely to the kitchen. Upstairs offers 4 bedrooms. Spacious owners' retreat featuring trey ceiling, two closets & bath with garden tub & separate shower. Tree lined backyard with fence & large patio. Pool, tennis, clubhouse & walking trails. Great schools and easy access to major roads, shopping, dining & more!
- Type:
- Single Family
- Sq.Ft.:
- 2,713
- Status:
- NEW LISTING
- Beds:
- 4
- Lot size:
- 0.16 Acres
- Year built:
- 2023
- Baths:
- 3.00
- MLS#:
- 10025274
- Subdivision:
- Milburnie Ridge
ADDITIONAL INFORMATION
This gorgeous home is less than 1 year old and has great space for everyone. This well thought out floor plan offers a guest suite with a walk in shower on the first floor. The spacious kitchen is a cook's dream with a large island, gas cooktop with wall oven and microwave. Quartz countertops and stainless steel appliances along with brushed gold hardware adds to the elegance of this kitchen. The size of the dining area provides plenty of entertaining space. The family room offers a cozy fireplace and access to a large covered porch where you can enjoy evenings looking out at the beautiful tree buffer, which affords this home rare privacy. Upstairs you will find large additional bedrooms and a huge loft. The primary bedroom and en suite are both functional and beautiful. Lighting has been upgraded throughout. You will NOT want to miss this one!
- Type:
- Townhouse
- Sq.Ft.:
- 1,905
- Status:
- NEW LISTING
- Beds:
- 3
- Lot size:
- 0.1 Acres
- Year built:
- 2006
- Baths:
- 2.50
- MLS#:
- 10025270
- Subdivision:
- Harrington Point
ADDITIONAL INFORMATION
Well maintained end unit cottage townhome. Premium Location in Neighborhood_Located Away from Street Noise. Hardwoods. 3 BR, 2.5 BA. Open floor plan. 1st Floor Master w/Walk-in Closet; Glamour Bath w/Garden Tub, Dual Sink Vanity & Separate Walk-in Shower. Family Room w/Gas Log FP & Soaring Ceiling. Gorgeous Kitchen w/Granite counter tops. Pool/Clubhouse & NO lawn Maintenance. Minutes to I-540/RDU/Brier Creek. No Shared Walls. Freshly painted interior. Separate dining room. Eat-in Kitchen space, Granite countertop with tile backsplash, SS appliances. Huge 2 BRs on the 2nd Floor w/ Jack & Jill bathroom. Loft area for extra room. Unfinished walk-in attic storage on second floor level plus pull-down storage. Outside storage room. Water Heater replaced in 2021. Large back yard with garden space. Walk to Sycamore Creek Elementary school.

Information Not Guaranteed. Listings marked with an icon are provided courtesy of the Triangle MLS, Inc. of North Carolina, Internet Data Exchange Database. The information being provided is for consumers’ personal, non-commercial use and may not be used for any purpose other than to identify prospective properties consumers may be interested in purchasing or selling. Closed (sold) listings may have been listed and/or sold by a real estate firm other than the firm(s) featured on this website. Closed data is not available until the sale of the property is recorded in the MLS. Home sale data is not an appraisal, CMA, competitive or comparative market analysis, or home valuation of any property. Copyright 2024 Triangle MLS, Inc. of North Carolina. All rights reserved.
Raleigh Real Estate
The median home value in Raleigh, NC is $425,000. This is higher than the county median home value of $280,600. The national median home value is $219,700. The average price of homes sold in Raleigh, NC is $425,000. Approximately 47.17% of Raleigh homes are owned, compared to 43.64% rented, while 9.19% are vacant. Raleigh real estate listings include condos, townhomes, and single family homes for sale. Commercial properties are also available. If you see a property you’re interested in, contact a Raleigh real estate agent to arrange a tour today!
Raleigh, North Carolina has a population of 449,477. Raleigh is less family-centric than the surrounding county with 33.17% of the households containing married families with children. The county average for households married with children is 39.29%.
The median household income in Raleigh, North Carolina is $61,505. The median household income for the surrounding county is $73,577 compared to the national median of $57,652. The median age of people living in Raleigh is 33.1 years.
Raleigh Weather
The average high temperature in July is 89.8 degrees, with an average low temperature in January of 30 degrees. The average rainfall is approximately 46.1 inches per year, with 3.7 inches of snow per year.
