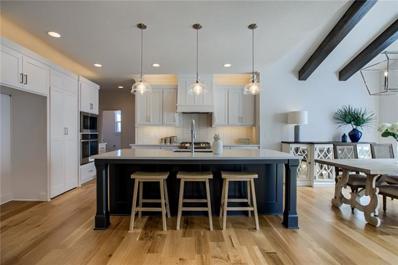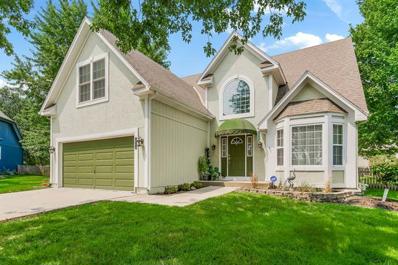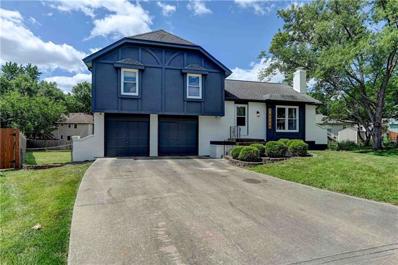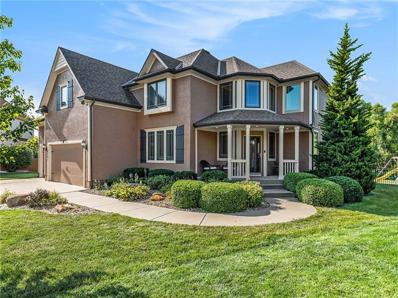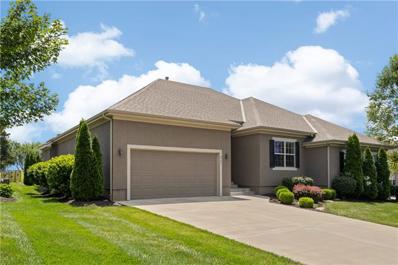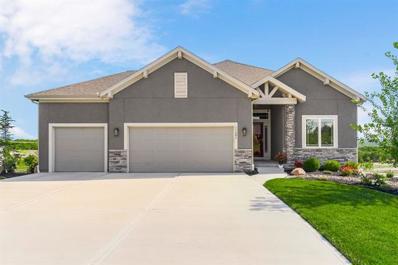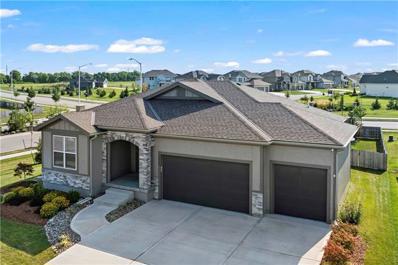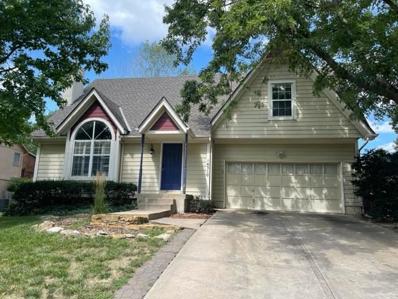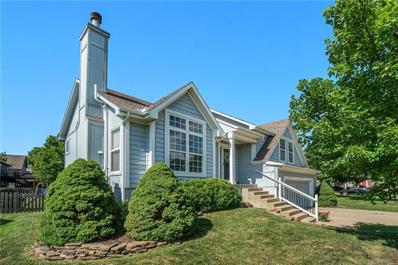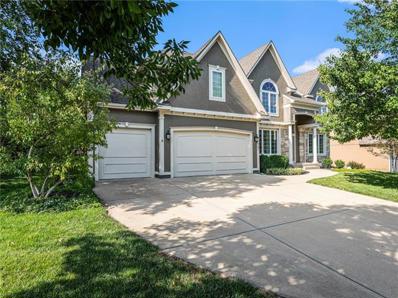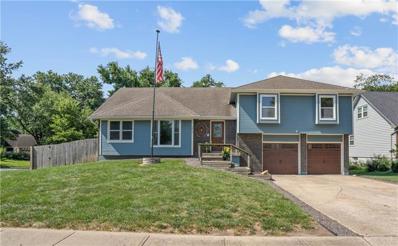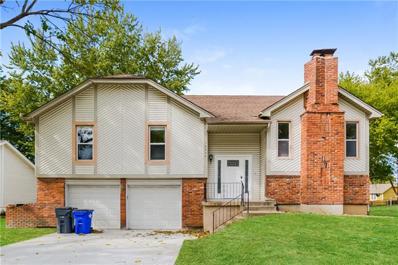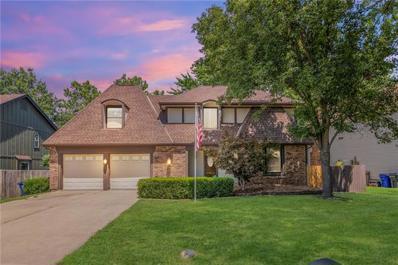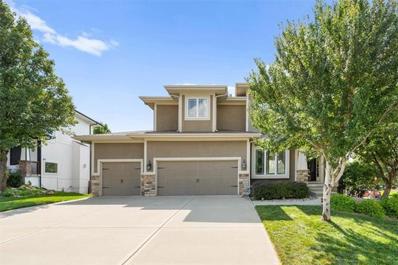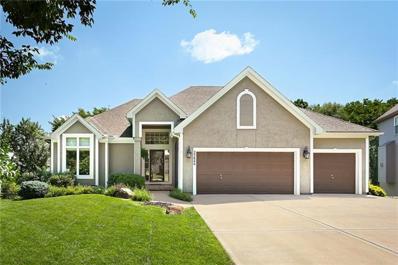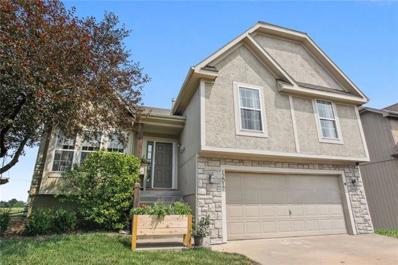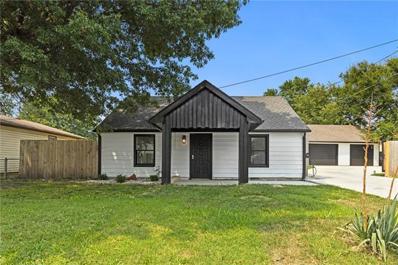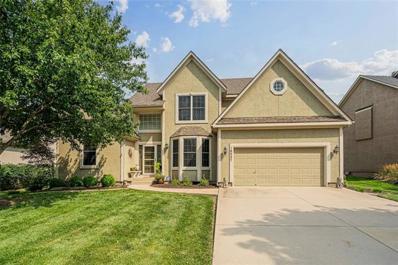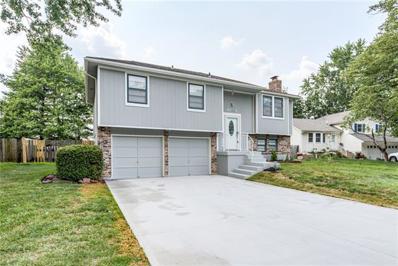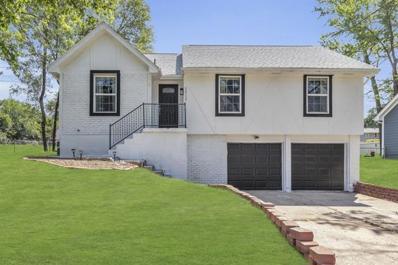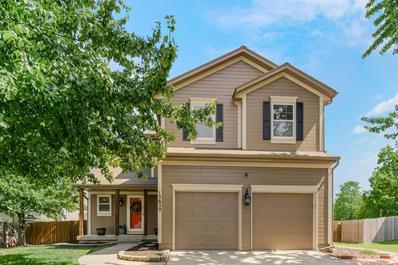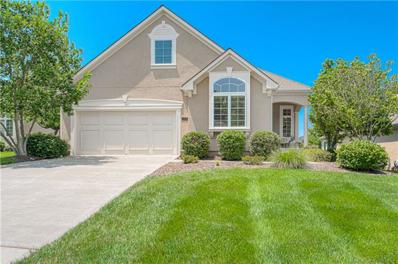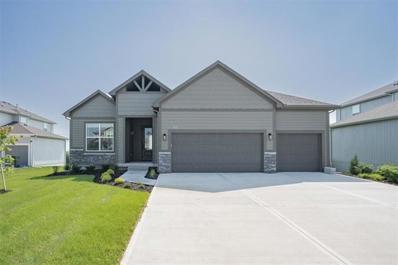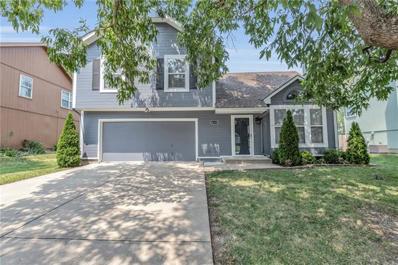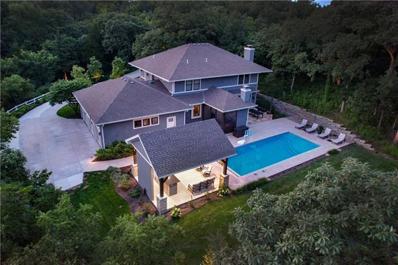Olathe KS Homes for Sale
- Type:
- Single Family
- Sq.Ft.:
- 2,675
- Status:
- NEW LISTING
- Beds:
- 5
- Lot size:
- 0.44 Acres
- Baths:
- 4.00
- MLS#:
- 2500548
- Subdivision:
- Stonebridge Pointe
ADDITIONAL INFORMATION
The Middleton II.1 Sundance by Hilmann Home Building on a large end of cul-de-sac homesite. Elevation"D" is a Traditional Elevation that includes a front porch. Flexible 5 BR and 4BTh, two-story with a 5th Bedroom and an additional office/flex room on the main level. 8ft. Garage Doors for your taller vehicles. Hardwood Floors in the large Kitchen, Great Room and Entry. Walk-in Pantry, Gas Cooktop, Enameled Cabinets with your Granite tops. Jack-n-Jill bath, Large Walk-in Primary BR closet. Fantastic Laundry Room with a separate Ironing Room. Fully sodded homesite, sprinkler system and covered patio. A block away to our K-8 schools. Our elementary school was a 2020 National Blue Ribbon Award winner. Stonebridge amenities include 4 pools, 2 clubhouses (1 is a fitness gym) parks and playgrounds. New in 2024 are Pickleball courts! Our signature Stonebridge monument is a great spot for your pictures. 1238 Acre Heritage Park is right next door. This home is at foundation stage so all decor selections are currently available. Estimated completion is in early 2025. Photos are of another Middleton II.1 home and show some optional features. Taxes are estimated.
- Type:
- Single Family
- Sq.Ft.:
- 2,097
- Status:
- NEW LISTING
- Beds:
- 5
- Lot size:
- 0.27 Acres
- Year built:
- 1997
- Baths:
- 4.00
- MLS#:
- 2499412
- Subdivision:
- Walnut Creek
ADDITIONAL INFORMATION
Lovely 2 story home situated at the back of a cul-de-sac in the Walnut Creek subdivision of Olathe. 2 story entrance leads to a large great room with gas fireplace and vaulted ceiling. Updated dine in kitchen features white cabinets and granite counters. Patio with pergola is off of kitchen. Nice sized formal dining room with bay window. First floor primary bedroom with on suite updated full bath featuring double vanities with granite, whirlpool tub and walk in shower. First floor laundry/mud room with built-ins off of garage. Second floor boasts 3 additional bedrooms and full bath. Lower level includes family room plus 5th bedroom and pretty full bath - additional storage too. This home has been so well cared for by it's owners and it shows. New carpet and paint throughout the first and 2nd floors. Just move in and enjoy!!
$318,500
14730 S Murray Lane Olathe, KS 66062
- Type:
- Single Family
- Sq.Ft.:
- 1,687
- Status:
- NEW LISTING
- Beds:
- 3
- Lot size:
- 0.24 Acres
- Year built:
- 1980
- Baths:
- 3.00
- MLS#:
- 2500481
- Subdivision:
- Havencroft
ADDITIONAL INFORMATION
Selling as-is. Inspections are welcomed.This is a 3 bedroom, 3 bathroom, single-family home, was originally constructed in 1980 and contains 1,687 square feet of living space with a 2 car garage. Home has lots of character and will make a great family home as it's tucked away in a cute cul-de-sac with no through traffic. home has newer carpet and some fresh paint. Don't miss your chance to make this home your very own! ** Selling Agent Related to Seller **
- Type:
- Single Family
- Sq.Ft.:
- 3,920
- Status:
- NEW LISTING
- Beds:
- 4
- Lot size:
- 0.3 Acres
- Year built:
- 2005
- Baths:
- 5.00
- MLS#:
- 2500468
- Subdivision:
- Nottington Creek
ADDITIONAL INFORMATION
PRIVATE OASIS in Nottington Creek. This gem is set in a quiet cul-de-sac, backing to farmland and immediate access to walking trails featuring mature trees. Enjoy neighborhood amenities including swimming pool and walking trails. You will be impressed as you walk into the foyer which opens up to an open floor plan, featuring vaulted ceilings, custom wood floors, a formal living room, a formal dining room and a hearth room with a gas fireplace. The open kitchen offers a granite island, walk-in pantry, and stainless appliances. The breakfast area overlooks the lovely back yard and patio space featuring a BBQ and entertaining area. The primary bedroom is enormous with a sitting room/office which leads into the huge walk in closet and the private primary bathroom featuring dual sinks, a separate vanity counter, garden tub and tile walk-in shower. Home features spacious bedrooms all connecting with a bathroom including a Jack and Jill combo. Don’t miss the finished lower level with a full bathroom and a nonconforming bedroom. The home theatre and surround sound system will be staying with the property. So many possibilities for you to incorporate in the lower level. Plenty of space for you to install a kitchenette to create a mother-in-law suite. This home is massive with so much space and endless possibilities.
$464,000
21841 W 116 Place Olathe, KS 66061
- Type:
- Other
- Sq.Ft.:
- 1,965
- Status:
- NEW LISTING
- Beds:
- 3
- Lot size:
- 0.04 Acres
- Year built:
- 2013
- Baths:
- 3.00
- MLS#:
- 2500153
- Subdivision:
- The Village At Sunnybrook
ADDITIONAL INFORMATION
Awesome location for this wonderful townhome in Olathe just South of College Boulevard & Lone Road. This gorgeous home features 3 bedrooms, 3 full baths, a 2-Car garage and a covered patio backing to walking trails and greenspace. The main level features a gorgeous master suite & bath w/walk in closet. There's also a 2nd guest room & bath or office, on the main floor as well. In addition, you'll find a vaulted great room, open kitchen design w/stained cabinets, pantry, granite tops, hardwood floors, SS appliances and a wonderful dining area as well. The Finished lower level has an ample recreation room, 3rd bedroom & bath, along with plenty of unfinished storage area and workshop space. This unit will not last long. Sought after location within the community.
- Type:
- Single Family
- Sq.Ft.:
- 2,597
- Status:
- NEW LISTING
- Beds:
- 4
- Lot size:
- 0.37 Acres
- Year built:
- 2020
- Baths:
- 3.00
- MLS#:
- 2500139
- Subdivision:
- Cedar Creek - Valley Ridge
ADDITIONAL INFORMATION
This stunning Reverse 1.5-story, set on an expansive fenced lot with a walkout patio, offers 4 bedrooms and 3 baths, combining luxury and comfort in every detail. The main level features a spacious primary bedroom with a luxurious en-suite bathroom and a large walk-in closet that conveniently connects to the laundry room, complete with a sink. An additional office/second bedroom is perfect for remote work or guests. The gourmet kitchen is a chef’s delight, boasting a gas range, a large island, and a walk-in pantry. Enjoy your morning coffee or evening relaxation on the covered deck off the breakfast area, offering breathtaking views of the valley. The lower level provides two additional bedrooms, a full bath, and a large rec room perfect for entertaining, complete with a big-screen TV that stays with the home. Outdoor living is equally impressive with a seamless walkout patio, a large fenced lot, and extensive landscaping that adds to the home’s curb appeal and creates a serene environment. With tons of upgrades throughout and thoughtful design details, this home is move-in ready and waiting for you. Welcome Home! *Room sizes and taxes are approx. BA to verify*
- Type:
- Single Family
- Sq.Ft.:
- 2,498
- Status:
- NEW LISTING
- Beds:
- 4
- Lot size:
- 0.21 Acres
- Year built:
- 2020
- Baths:
- 3.00
- MLS#:
- 2500373
- Subdivision:
- Stonebridge Meadows
ADDITIONAL INFORMATION
GORGEOUS TRUE RANCH HOME WITH 3 BEDROOMS ON THE MAIN AND FRESH PAINT INSIDE! Easy one level living in this open floor plan with wood floors throughout the main level! Inviting Great Room with Fireplace flanked by windows letting natural light pour in. Gorgeous Kitchen that is sure to please showcasing a large center eat-in island, STUNNING Quartz Countertops, Pantry and Stainless Steel Appliances including Gas Cooktop, Built-in Oven and Microwave! Primary Suite has en-suite featuring a walk-in shower, double vanity and walk-in closet conveniently adjacent to laundry room! 2 more bedrooms each with their own walk-in closet and 2nd full bath complete the main. Finished basement includes a Family Room, 4th bedroom and 3rd full bath. Still a large unfinished space for extra storage. Oversized 3 Car Garage! Wood fenced yard and patio to enjoy the outdoors. USE THE INCLUDED GOLF CART FOR THE COMMUNITY AMENITITES TO ENJOY: 4 pools (all zero-entry, one with a Junior Olympic-sized pool, slide, and a fountain), playgrounds, sports courts and 2 clubhouses (one including workout facilities)! Paved trails link all these amazing amenities and lead directly to Prairie Creek Elementary School! Fantastic location close to Heritage Park, Dining, Shopping and Major Highways!
- Type:
- Single Family
- Sq.Ft.:
- 2,683
- Status:
- NEW LISTING
- Beds:
- 4
- Lot size:
- 0.2 Acres
- Year built:
- 1993
- Baths:
- 4.00
- MLS#:
- 2500102
- Subdivision:
- Mill Valley Est
ADDITIONAL INFORMATION
Light and bright with vaulted ceiling in the living room. Formal dining room and eat-in kitchen with slider to the patio. Treed level lot. Finished basement with half bath. TLC needed. No stove provided. Great location near schools.
- Type:
- Single Family
- Sq.Ft.:
- 1,895
- Status:
- NEW LISTING
- Beds:
- 4
- Lot size:
- 0.18 Acres
- Year built:
- 1999
- Baths:
- 3.00
- MLS#:
- 2500348
- Subdivision:
- Arlington Park
ADDITIONAL INFORMATION
A captivating front-to-back split-level design, highlighted by a soaring vaulted great room with a cozy fireplace. The kitchen has open views of the great room and fireplace and boasts sleek gray enameled cabinets and easy-care wood laminate flooring, perfect for easy living. Enjoy an additional spacious walkout basement family room, a versatile 4th bedroom/office retreat, and a 3rd bathroom. Step outside to a fenced backyard with plenty of room for outdoor activities and your furry friends to play.
- Type:
- Single Family
- Sq.Ft.:
- 4,702
- Status:
- NEW LISTING
- Beds:
- 6
- Lot size:
- 0.28 Acres
- Year built:
- 2006
- Baths:
- 5.00
- MLS#:
- 2497071
- Subdivision:
- Forest View The Estates
ADDITIONAL INFORMATION
Welcome to this spectacular home situated on a beautiful treed lot in the Estates of Forest View! This amazing floor plan is perfect for entertaining and includes an office, living room, dining room, hearth room, bedroom, and a full bath all on the main floor. The incredible kitchen opens to the hearth room and features double ovens, a gas cooktop, built-ins, soft-close drawers, tons of cabinet and counter space, and a large pantry. Spacious secondary bedrooms all come with walk-in closets. The primary suite is your private oasis, featuring a spa-like bath, built-ins, and a large sitting room tucked away with a cozy fireplace—the perfect spot to relax and unwind. The fully finished basement includes a sixth bedroom, full bath, rec room with wet bar, and a built-in wine cellar/safe, while still maintaining plenty of unfinished storage space. Enjoy summer evenings in the park-like fenced backyard. New carpet has been installed throughout most of the home, including new designer stair carpet. The exterior was freshly painted in the last two years. Walking distance to community pool, award winning schools, and the new Cedar Niles Park with miles of nature trails. The subdivision offers one of the most photographed waterfalls in the area, a huge zero entry pool, water park area, sand volleyball, sport courts, playground, and several grilling/picnic areas. This home is truly perfect!
- Type:
- Single Family
- Sq.Ft.:
- 2,348
- Status:
- NEW LISTING
- Beds:
- 3
- Lot size:
- 0.2 Acres
- Year built:
- 1976
- Baths:
- 3.00
- MLS#:
- 2499322
- Subdivision:
- Sheridan Bridge
ADDITIONAL INFORMATION
Discover the many upgrades in this inviting 3-bedroom, 3-bathroom side-to-side home. The main level features fresh paint, new carpet, knockdown ceilings, and updated thermal windows throughout. You'll find knockdown ceilings in the entry, front room, dining area, laundry room, and bedroom level. The addition of 6-inch trim enhances the bedrooms, hallway, and front living room. The open hearth room offers high-vaulted ceilings for a spacious feel. The kitchen boasts newer Fingerprint Resistant Stainless Steel appliances, including a refrigerator, microwave, and stove. Step out to a one-year-old oversized deck from the kitchen, perfect for entertaining. Beautifully stained doors throughout the home add a touch of elegance. This property sits on a well-sized corner lot with a fenced backyard. The generously sized laundry/mudroom off the garage adds convenience. The oversized main suite features a fully renovated ensuite bathroom, updated recessed lighting, a tray ceiling, and a walk-in closet. The hall bathroom has also been fully renovated. The finished basement includes a non-conforming 4th bedroom, a recreational room, and a full bath. The extra-deep garage provides ample storage space and includes a 120-volt outlet for your air compressor. Newer garage doors and openers add to the home's appeal. With quick highway access and a short drive to local shops and restaurants, this home has it all! Square footage and taxes are estimated.
- Type:
- Single Family
- Sq.Ft.:
- 1,615
- Status:
- NEW LISTING
- Beds:
- 3
- Lot size:
- 0.19 Acres
- Year built:
- 1978
- Baths:
- 3.00
- MLS#:
- 2499957
- Subdivision:
- Tomahawk Trails
ADDITIONAL INFORMATION
Come see this beautifully remodeled home top to bottom. Vaulted ceilings in the main living room with fireplace. Dining area that opens to living area and kitchen. All new cabinets, countertops, and appliances in kitchen that walks out to large deck. Large primary suite with walk-in closet and large bathroom. Bonus living space with fire place in lower level with tons of natural light. Bonus room in basement that can be used as a home office or extra bedroom.
- Type:
- Single Family
- Sq.Ft.:
- 2,767
- Status:
- NEW LISTING
- Beds:
- 4
- Lot size:
- 0.19 Acres
- Year built:
- 1981
- Baths:
- 4.00
- MLS#:
- 2499178
- Subdivision:
- Mission Ridge
ADDITIONAL INFORMATION
Well maintained two story with so much space, one of the largest in the neighborhood. Four generous sized bedrooms with an additional non-conforming bedroom in the basement and updated bathrooms throughout. 50 year asphalt roof, furnace new within the last two years. All appliances stay, fridge and dishwasher just one year old and washer/dryer four years old. Spacious Primary bedroom featuring a fireplace and beautifully updated bathroom. Bright kitchen featuring a double oven and ample storage space with tons of cabinetry! Convenient second floor laundry. Additional built in shelving in garage for supplementary storage. This subdivision is in very close proximity to schools, shopping, restaurants, hospital, Garmin and easy highway access!
- Type:
- Single Family
- Sq.Ft.:
- 3,009
- Status:
- NEW LISTING
- Beds:
- 5
- Lot size:
- 0.26 Acres
- Year built:
- 2009
- Baths:
- 4.00
- MLS#:
- 2498924
- Subdivision:
- Forest Hills- The Meadows
ADDITIONAL INFORMATION
OUR SUNDAY BEST! Beautiful home in an amazing neighborhood within walking distance to neighborhood swimming pool, club house and park area. This home shows pride of ownership. This 5 bedroom 3 1/2 bath home has been impeccably maintained and is move in ready. Six brand new energy efficient windows installed in kitchen, dining and great room area on the back of the house as well as the windows in the basement bedroom. The majority of the interior is freshly painted. New HVAC in 2020 and electronic zoning damper system installed 2 years ago. Replaced sump pump in 2020. Brand new black metal fence installed in 2020. New Irrigation System in 2021 which features a smart controller that you can use from an app on your phone. Incredible finished daylight basement with built in bar. The mini fridge and microwave in basement stay with the property. Master Suite includes huge walk in shower with double shower heads, relaxing whirlpool tub and a large walk in closet. Shelving in garage will stay for the convenience of the buyer. Roof is 4 years old. Hurry...this beauty won't last long!
$589,950
23844 W 124th Court Olathe, KS 66061
- Type:
- Single Family
- Sq.Ft.:
- 2,793
- Status:
- NEW LISTING
- Beds:
- 4
- Lot size:
- 0.23 Acres
- Year built:
- 2006
- Baths:
- 3.00
- MLS#:
- 2495669
- Subdivision:
- Forest View The Meadows
ADDITIONAL INFORMATION
SOUGHT AFTER REVERSE IN FOREST VIEW! Why Build when this Clean, Move-in Ready Home is Available Immediately! Situated on a Beautifully Landscaped Fenced Lot with a Sprinkler System. GLEAMING Hardwood Floors Thru Entire Main Level and Fantastic Updated Ensuite with a Gorgeous Tiled Walk-In Shower, His and Hers Vanities and a Huge Walk-In Closet. Conveniently Located on the First Floor You Will Also Find a Second Bedroom or Office and a 2nd Full Bath. Laundry Room Located Off the Primary Bedroom's Closet. Chef's Kitchen features a Gas Cooktop & SS Appliances, Granite Countertops plus a Huge Walk-In Pantry. Also Offers a Center Island for Bar Seating, Lots of Bright Windows and a Breakfast Room. Walk-Out to a Deck that Overlooks the Private Backyard. The Walk-Out Lower Level Continues with 2 More Bedrooms, Full Bath, and a Living Space with Bar Area. All Bedrooms Offer Walk-In Closets. Bonus Exercise Room and Plenty of Storage. Patio is Perfect For Entertaining. Level Driveway & This Home Has Been Adapted for Accessible Living with many Grab Bars and an $18,000 Custom Chair Lift that Can Either Stay or Be Removed By Seller Prior to Closing. Great Subdivision with Community Pool, Clubhouse & Zero Entry Water Park! Sport's Courts, Dramatic Waterfall Entry & Neighborhood Activities. Easy Highway Access and Close to both Cedar Niles Park & Olathe Lake/Marina. Don't Miss This Opportunity and See This Lovely Home Today.
$385,000
12017 S Redbud Lane Olathe, KS 66061
- Type:
- Single Family
- Sq.Ft.:
- 1,926
- Status:
- Active
- Beds:
- 3
- Lot size:
- 0.19 Acres
- Baths:
- 3.00
- MLS#:
- 2500439
- Subdivision:
- Ravenwood Place
ADDITIONAL INFORMATION
Welcome to your new home in the highly sought after Ravenwood Place neighborhood! This stunning split-level residence offers the perfect blend of comfort and convenience. With 3 spacious bedrooms and 2.5 bathrooms. The open-concept living and dining rooms are perfect for entertaining. The kitchen boasts hardwood floors and newer stainless steel appliances and looks over your cozy family room. The huge primary suite offers tons of natural light and a private ensuite bathroom. Don't forget about the freshly painted interior and newer HVAC! Situated in a prime cul-de-sac location, this home is only a short distance to award winning Olathe schools & neighborhood pool. Come on in, stay a while, call this one yours!
$320,000
702 E Poplar Street Olathe, KS 66061
- Type:
- Single Family
- Sq.Ft.:
- 1,000
- Status:
- Active
- Beds:
- 3
- Lot size:
- 0.23 Acres
- Year built:
- 1940
- Baths:
- 1.00
- MLS#:
- 2500252
- Subdivision:
- Santa Fe Height
ADDITIONAL INFORMATION
Discover this beautifully renovated 3-bedroom, 1-bathroom home in Olathe, Kansas. Freshly updated with new paint, flooring, and modern fixtures, this home offers a warm and inviting atmosphere. The open-concept living area is filled with natural light, and the kitchen features brand-new stainless steel appliances and stylish quartz countertops. The fenced in backyard is perfect for outdoor activities with a detached two car garage featuring 220V power. Located in a friendly neighborhood near schools, parks, and shopping, with easy highway access for quick commutes. Ideal for first-time buyers or families, this move-in-ready home combines modern comfort with classic charm. Don’t miss out on making it your own!
- Type:
- Single Family
- Sq.Ft.:
- 3,259
- Status:
- Active
- Beds:
- 4
- Lot size:
- 0.2 Acres
- Year built:
- 2002
- Baths:
- 4.00
- MLS#:
- 2500143
- Subdivision:
- Arbor Creek/the Community
ADDITIONAL INFORMATION
Impeccably maintained 1.5 Story with a fantastic location! Curb appeal galore greets you as you pull up to the home. Upon entry you'll find gorgeous hardwoods on the main level. First glance is formal dining to the right, and straight ahead is a large living area with an elegant fireplace. The main level primary bedroom is oversized with a tray ceiling, while the bath has been recently remodeled and features a lovely tile floor and a zero entry glass shower. You'll find plenty of storage in the large walk-in closet. Chefs and entertainers will swoon over the kitchen with its extensive granite countertops, and the cabinetry features pull-out shelving and display nooks. There is a breakfast area that leads you out to a composite deck and backyard. Laundry is on the main level as well as a convenient half bath. Upstairs you'll find designer carpet, with 3 more bedrooms and two full baths. The lower level is finished, with about 800 sqft of recreation space just waiting for movie nights and relaxing. There is also an unfinished space of about 700 sqft that offers plenty of storage or additional finishing out. The location of this home can't be beat. Close to schools, grocery, shopping, retail and highway access...yet tucked in a sweet little neighborhood - best of both worlds!
- Type:
- Single Family
- Sq.Ft.:
- 1,371
- Status:
- Active
- Beds:
- 3
- Lot size:
- 0.23 Acres
- Year built:
- 1980
- Baths:
- 2.00
- MLS#:
- 2499937
- Subdivision:
- Rolling Meadows
ADDITIONAL INFORMATION
This great home was just updated for you! Featuring new flooring, fresh paint, and a modern knockdown ceiling means no more outdated popcorn. The kitchen has been transformed with new cabinets, granite countertops, and brand-new appliances, including a dishwasher, microwave, and range, making it a stylish place to cook and entertain. Just steps away, the covered back deck offers a perfect spot for outdoor relaxation. The tiled lower level, complete with a cozy fireplace, provides additional space to spread out and unwind. The bathrooms both have new vanities and are freshly updated. With most of the driveway newly replaced, you can rest easy knowing that this big-ticket item is already taken care of. Come check out this fantastic home, ready for you to move in and enjoy!
- Type:
- Single Family
- Sq.Ft.:
- 1,262
- Status:
- Active
- Beds:
- 3
- Lot size:
- 0.24 Acres
- Year built:
- 1977
- Baths:
- 2.00
- MLS#:
- 2499523
- Subdivision:
- Parkway Est
ADDITIONAL INFORMATION
Raised Ranch in quiet neighborhood. 3 bedroom, 2 bathrooms. This house has been recently updated with an open concept kitchen, dining and living room area that is great for hosting. The house has quartz countertops with newer Samsung appliances. There is an unfinished basement with a small home office and plumbed for a half bathroom. The house sits on .24 acres with two decks in a fenced-in backyard. The house is close distance of Johnson County amenities like the trail system, Olathe Elementary, Middle, and High schools, along with Two Trails park. The refrigerator conveys with the house.
- Type:
- Single Family
- Sq.Ft.:
- 2,265
- Status:
- Active
- Beds:
- 4
- Lot size:
- 0.23 Acres
- Year built:
- 1995
- Baths:
- 3.00
- MLS#:
- 2499733
- Subdivision:
- Havencroft
ADDITIONAL INFORMATION
Welcome to this beautifully maintained 4-bedroom, 2.5-bathroom home in the tranquil Havencroft subdivision, conveniently located just minutes from top-rated schools, shopping, and Haven Park right across the street. As you enter, you'll be greeted by a spacious open-concept living area filled with natural light and stunning hardwood floors. The modern kitchen features elegant granite countertops, and an island that’s perfect for entertaining or casual family meals. The main floor also boasts a convenient laundry room and a half bath, easily accessible from the two-car garage. Upstairs, the primary suite awaits, complete with a walk-in closet and a luxurious en-suite bathroom featuring both double vanity and large shower. Three additional bedrooms and a well-appointed hall bath provide plenty of space for family or guests. The partially finished basement offers additional living space and ample storage options. Step outside to enjoy outdoor living in the fully fenced, level backyard, featuring a lovely patio ideal for summer barbecues. Haven Park across the street boasts 0.3-mile walking trail loop, playground, tennis court with pickleball lines, basketball court with goal, sand volleyball court, baseball field with backstop, park Shelter with tables and Charcoal grill. With fresh exterior paint and a new HVAC system (only 2 years old), this home is ready for you to move in and make it your own. Don’t miss your chance to own this gem in Havencroft! Schedule your showing today!
- Type:
- Other
- Sq.Ft.:
- 2,529
- Status:
- Active
- Beds:
- 3
- Lot size:
- 0.2 Acres
- Year built:
- 2006
- Baths:
- 3.00
- MLS#:
- 2499607
- Subdivision:
- Avignon
ADDITIONAL INFORMATION
WOW! Award-Winning Open-Concept Price Built Allechant Plan! From the Welcoming Covered Front Porch to the relaxing Backyard Screened Porch overlooking the Private Treed backyard & Paver Patio… YOU WILL LOVE this Maintenance-Provided Reverse 1.5 Story Patio/Villa with Low-Maintenance ALL Stucco Exterior! High Ceilings & Crown Molding throughout the Main Floor Living Spaces. The Expansive Living room has a gas-start Fireplace, Custom built-in with adjustable shelves, ceiling fan & a Stunning Wall of Windows with Plantation Shutters provide Panoramic View of the Private Backyard! Enjoy the fabulous Kitchen...Perfectly designed for Entertaining with a breakfast area & bar, tons of Quality Canac Cabinets (many w/pullout shelves), task-lighting, solid-surface counter tops & adjacent to the Formal Dining Room with Plantation Shutters! The Spacious Primary Bedroom has Vaulted Ceilings, Plantation Shutters & a LARGE bathroom with tile floors, dual sinks, spa tub, shower & HUGE Walk-In Closet! A highly desired 2nd Bedroom on the Main Floor (currently an office) has a vaulted ceiling, plantation shutters & a ceiling fan. Convenient 1st Floor laundry room, too! Finished LL includes a Family Room with Fireplace & adjacent Rec-room space…Ideal for a game table or craft/hobbies & 3rd Bedroom…Perfect for a Guest with a Full Bath & another HUGE Walk-In Closet! Tons of unfinished LL space for storage or adding another room or workshop. Add’l features include upgraded trim throughout, thermal pane windows (including TWO LL egress windows), surround sound & sprinkler. AMAZINGLY LOW monthly HOA Dues provides... lawn care (mowing, fertilizing & edging), snow removal (driveway, private sidewalks & front stoops), winterizing & de-winterizing sprinkler & common area maintenance. All this PLUS a Multi-Million $ Amenity Package…clubhouse, spa, fitness facility & pool! Great Location...just blocks to restaurants, salons, shops, entertainment, grocery stores & easy access to highways!
- Type:
- Single Family
- Sq.Ft.:
- 2,498
- Status:
- Active
- Beds:
- 4
- Lot size:
- 0.27 Acres
- Year built:
- 2023
- Baths:
- 3.00
- MLS#:
- 2499577
- Subdivision:
- Heather Ridge Estates
ADDITIONAL INFORMATION
Builder will complete the fence with an acceptable offer! Beautiful soaring ceilings, tons of natural light, kitchen island with breakfast bar featuring Level 2 quartz, pull-out trashcan. Built-in microwave, vent hood, custom cabinetry with extended height upper cabinets, full extension drawers, honed granite tops on surround, upgraded tile backsplash, upgraded gas range, glass pantry door. A vaulted Master Bedroom ceiling with a lighted tray vault. The three-level master closet connects to the laundry room. The Master Bath includes a freestanding tub, a large master shower with dual shower heads, and a double vanity with a granite top and framed mirror. Upgraded matte black plumbing package throughout the home. The flex room on the main level would be the perfect office, bedroom, playroom, or formal dining room, with the added hardwood floors. High-traffic stair carpet upgrade. The second living area is in the basement (Rec Room) with a well-walkup/out patio area. Stunning 8ft tall doors on the main level. Upgraded vapor glass front door. Fabulous front porch and a covered composite deck with stairs to grade. 2-inch faux wood blinds are included. Garage door openers and smart thermostat included. 9ft basement wall upgrade, 96% efficiency furnace are also included. Sprinkler System in sodded and landscaping areas. HOA has a Heated Pool with extended pool season (typically open until end of September/early October, a Stocked Fishing Lake with trails, a fire pit, a picnic, and a Playground. Deep backyard with treed greenspace. Taxes/sqft are estimated.
$335,000
18370 W 160 Terrace Olathe, KS 66062
- Type:
- Single Family
- Sq.Ft.:
- 1,378
- Status:
- Active
- Beds:
- 3
- Lot size:
- 0.18 Acres
- Year built:
- 1994
- Baths:
- 2.00
- MLS#:
- 2499782
- Subdivision:
- South Hampton
ADDITIONAL INFORMATION
3 Bedroom 2 Bathroom Front to Back Split Home in South Hampton Subdivision in Olathe! Fresh interior paint through out! Open Spacious Floorplan with tons of natural light! Vaulted Ceiling in Great Room with Gas Fireplace! Finished Basement & Large Garage! Huge Fenced in backyard with deck off kitchen! Great Location close to I-35 Highway & Olathe Schools! Taxes are estimated!
$1,500,000
33993 W 127th Street Olathe, KS 66061
- Type:
- Single Family
- Sq.Ft.:
- 4,350
- Status:
- Active
- Beds:
- 4
- Lot size:
- 13.28 Acres
- Baths:
- 6.00
- MLS#:
- 2499891
- Subdivision:
- Olathe
ADDITIONAL INFORMATION
Dream acreage just outside the city immediately South of Kill Creek Park and adjacent to the paved walking trail into the Park!! Stunning two-story with finished basement galore on 13.28 wooded acres that back to Kill Creek. A covered front porch with hanging porch swing to enjoy the woods and your morning coffee. Step inside this custom craftsman-style home with 10’ ceilings, and office and formal dining rooms both with gorgeous built-ins. Massive kitchen with marble island, Wolf range, pot filler, cabinets extended to ceiling, and the most gorgeous view. Great room with wood burning fireplace, built-ins, coffered ceiling, and oversized sliding glass door to the backyard oasis. Entertainer's paradise with screened-in porch with wood burning fireplace that opens to saltwater pool with auto-cover and cabana!! The covered cabana has a built-in fridge, storage cabinets, and granite bar. Back patio with impressive travertine tile decking. Half bath right off the cabana in garage so guests don’t have to walk through the house to use the bathroom. Master suite with marble walk-in oversized shower, claw foot tub, and built-ins. Secondary bedrooms upstairs with private baths and walk-ins. Hardwoods throughout main level and bedroom level (tile in secondary baths). Finished basement with exercise room, guest room, rec room, and another laundry room. Watch the big game in rec room with high end bar with stone wall and granite wet bar. Three car garage, Starlink internet, extensive outdoor lighting and landscaping, and a full irrigation system. Go explore the acreage using existing four-wheeler trails down to the creek and check out all the wildlife. Award winning De Soto Schools. This is truly a diamond!!! Call today to see!!
 |
| The information displayed on this page is confidential, proprietary, and copyrighted information of Heartland Multiple Listing Service, Inc. (Heartland MLS). Copyright 2024, Heartland Multiple Listing Service, Inc. Heartland MLS and this broker do not make any warranty or representation concerning the timeliness or accuracy of the information displayed herein. In consideration for the receipt of the information on this page, the recipient agrees to use the information solely for the private non-commercial purpose of identifying a property in which the recipient has a good faith interest in acquiring. The properties displayed on this website may not be all of the properties in the Heartland MLS database compilation, or all of the properties listed with other brokers participating in the Heartland MLS IDX program. Detailed information about the properties displayed on this website includes the name of the listing company. Heartland MLS Terms of Use |
Olathe Real Estate
The median home value in Olathe, KS is $249,600. This is lower than the county median home value of $283,700. The national median home value is $219,700. The average price of homes sold in Olathe, KS is $249,600. Approximately 68.92% of Olathe homes are owned, compared to 27.52% rented, while 3.56% are vacant. Olathe real estate listings include condos, townhomes, and single family homes for sale. Commercial properties are also available. If you see a property you’re interested in, contact a Olathe real estate agent to arrange a tour today!
Olathe, Kansas has a population of 134,368. Olathe is more family-centric than the surrounding county with 43.52% of the households containing married families with children. The county average for households married with children is 38.73%.
The median household income in Olathe, Kansas is $82,649. The median household income for the surrounding county is $81,121 compared to the national median of $57,652. The median age of people living in Olathe is 34.7 years.
Olathe Weather
The average high temperature in July is 88.4 degrees, with an average low temperature in January of 20.6 degrees. The average rainfall is approximately 41 inches per year, with 14.9 inches of snow per year.
