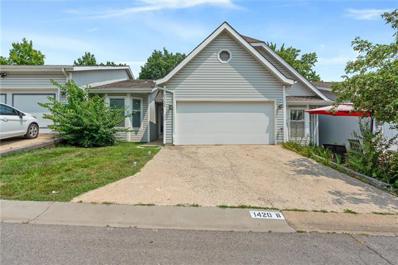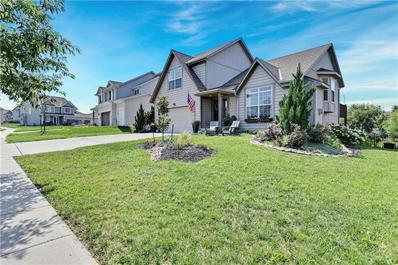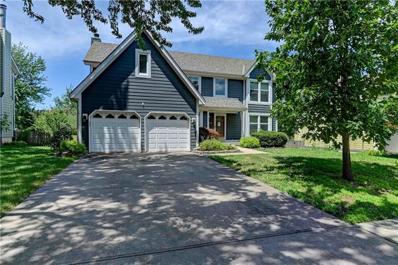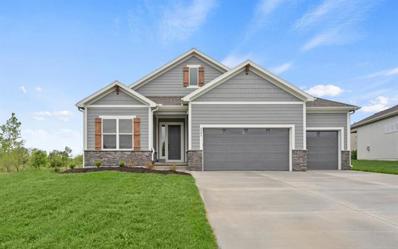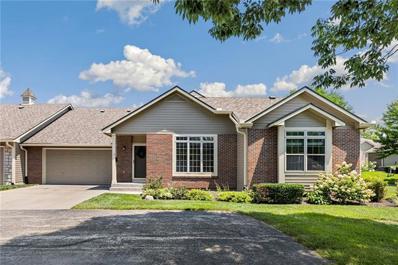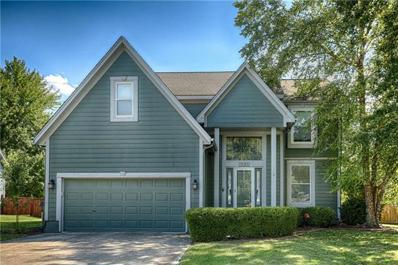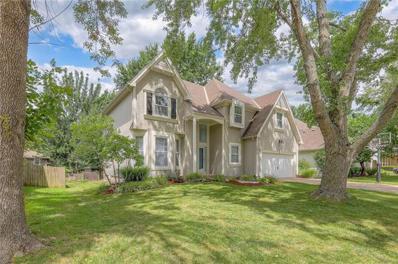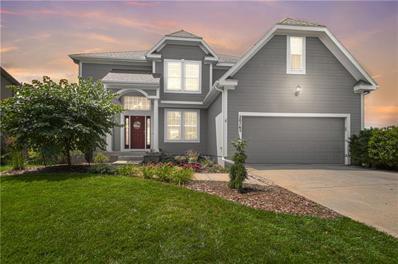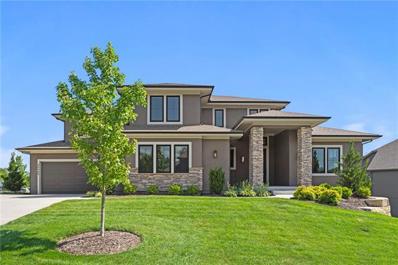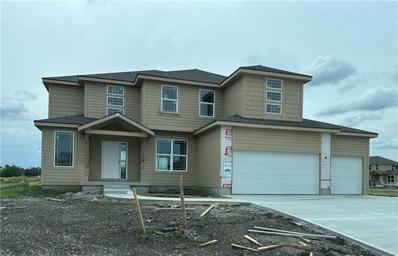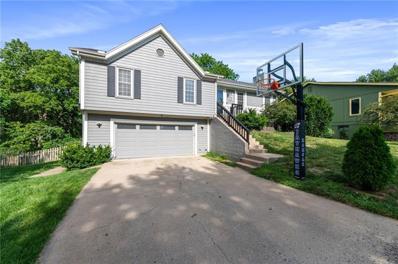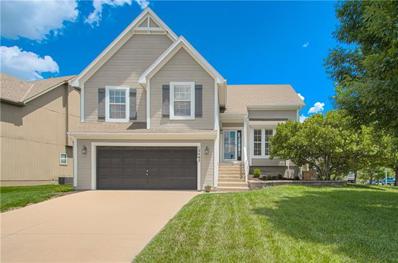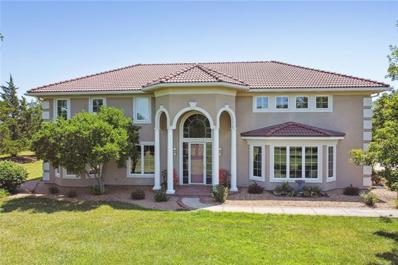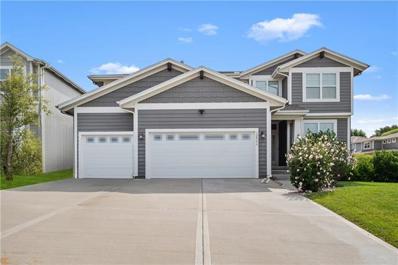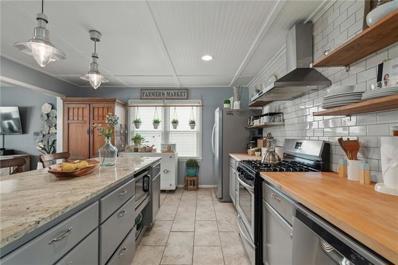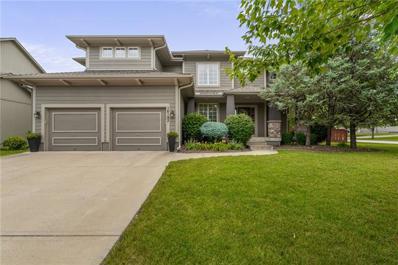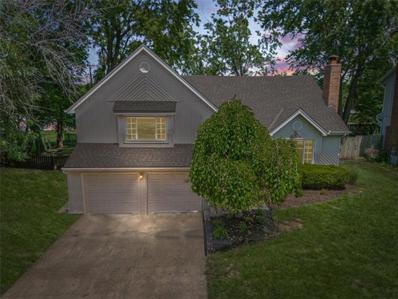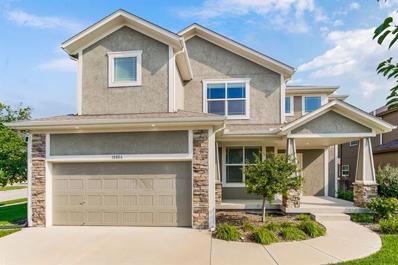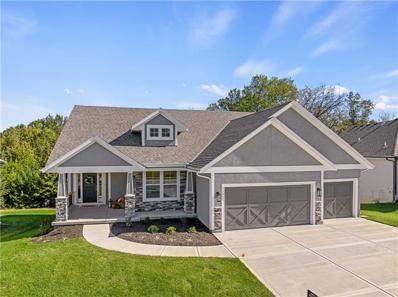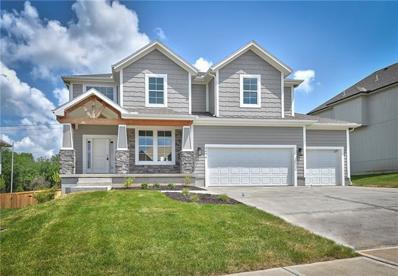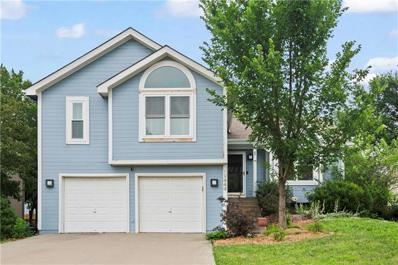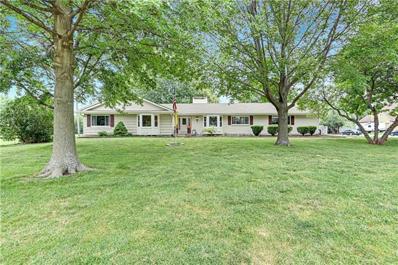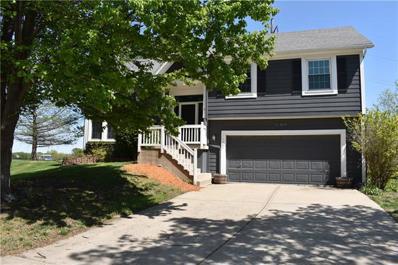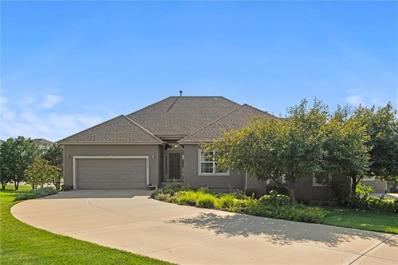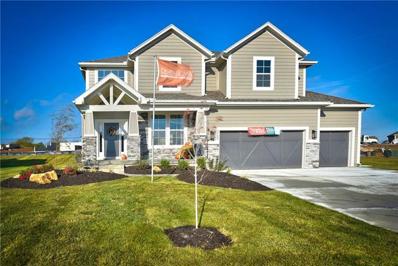Olathe KS Homes for Sale
- Type:
- Townhouse
- Sq.Ft.:
- 1,866
- Status:
- Active
- Beds:
- 2
- Lot size:
- 0.06 Acres
- Year built:
- 1984
- Baths:
- 2.00
- MLS#:
- 2498352
- Subdivision:
- North Ridge
ADDITIONAL INFORMATION
Welcome home to this well maintained, mostly updated (everything but kitchen) 2 bed 2 bath townhome with a finished basement adding additional family room/rec room/home movie theatre, whatever you heart desires! The living room has vaulted ceilings and a cozy fireplace to cuddle up in those cold winter months! Large bedrooms. Backyard is fenced. HOA monthly fee covers lawn and tree care, snow removal, and siding.
- Type:
- Single Family
- Sq.Ft.:
- 1,766
- Status:
- Active
- Beds:
- 4
- Lot size:
- 0.22 Acres
- Year built:
- 2013
- Baths:
- 3.00
- MLS#:
- 2498283
- Subdivision:
- Oak Run Meadows
ADDITIONAL INFORMATION
Gorgeous, udpated, California split level. New paint, new hardwoods, granite kitchen, stainless steel appliances, large deck and fenced backyard with garden, Walkout finished lower level. Open floorplan, awesome neighborhood. Large Primary bedroom with soaker tub, and double vanity. Bonus sub basement can be used as office or workout space. You'll love it!
$374,900
819 N Mesa Street Olathe, KS 66061
- Type:
- Single Family
- Sq.Ft.:
- 2,542
- Status:
- Active
- Beds:
- 4
- Lot size:
- 0.19 Acres
- Year built:
- 1987
- Baths:
- 3.00
- MLS#:
- 2498273
- Subdivision:
- Persimmon Hill
ADDITIONAL INFORMATION
Spring into this SPACIOUS HOME in a PEACEFUL, ESTABLISHED neighborhood!! *GRANITE COUNTERS in kitchen Just a short walk to one of the subdivision pools and lake! This beautiful 2 story home is the perfect place to hang your hat... and your heart!!
- Type:
- Single Family
- Sq.Ft.:
- 2,606
- Status:
- Active
- Beds:
- 4
- Lot size:
- 0.26 Acres
- Year built:
- 2024
- Baths:
- 3.00
- MLS#:
- 2498076
- Subdivision:
- Lakeshore Meadows
ADDITIONAL INFORMATION
This amazing ranch-style home, built by multiple award-winning Inspired Homes, offers four bedrooms, three bathrooms, and impressive 10-foot ceilings throughout the main floor. It includes a three-car garage, finished daylight basement, main floor laundry, and a large covered deck. The living area features elegant quartz countertops, a striking floor-to-ceiling stone fireplace and built-in appliances, including a gas range with vented hood. Outside, a sprinkler system is installed for convenience and maintenance ease. This beautiful home will be ready to occupy in the fall, 2024. There is still time to select some design options! Don't wait.
- Type:
- Other
- Sq.Ft.:
- 1,784
- Status:
- Active
- Beds:
- 2
- Lot size:
- 0.07 Acres
- Year built:
- 2002
- Baths:
- 3.00
- MLS#:
- 2498034
- Subdivision:
- Asbury Villas
ADDITIONAL INFORMATION
Simply the best! In addition to Asbury Villa's resort style amenities, you'll enjoy a covered porch overlooking the treed green space with walking trail! Sun-filled rooms welcome you with the comfort of primary bedroom room, laundry, kitchen, dining and living room on main level. Stainless appliances with abundant counter space for chef's delight or entertaining. Bonus bar for casual meals, in additional to dining room which overlooks the covered patio to green space. Basement offers spacious rec room, storage, full bath and second bedroom with a walk-in basement. Two car garage with bonus parking for guest. Time to relax and enjoy each day with these neighborhood amenities to take care of the day to day maintenance. Take in the summer with pools, club house and walking trail. Convenient access to restaurants and highway.
- Type:
- Single Family
- Sq.Ft.:
- 3,156
- Status:
- Active
- Beds:
- 4
- Lot size:
- 0.25 Acres
- Year built:
- 1997
- Baths:
- 4.00
- MLS#:
- 2498377
- Subdivision:
- Wexford
ADDITIONAL INFORMATION
Well located and well maintained 2 story on Cul-de-sac is the one you are looking for! Open floorplan offers a large kitchen with eating bar, breakfast room and living room with fireplace. Formal Dining and additional front room on main floor that is perfect for den or office. Spacious primary suite with coffered ceiling opens to bath with dual vanity, separate tub & shower and 11 x 8 walk-in closet. Conveniently located laundry room on bedroom level. Roomy additional bedrooms are down the hall and have a Hollywood-style hall bath with direct access to 4th bedroom. Enormous family room in finished basement includes a wet bar, an additional area perfect for a game table, as well as a convenient full bath with tiled shower. Large utility room has plenty of storage. Enjoy the new deck in the fenced yard and enjoy the outdoors. Lots of updates including NEW Carpet, Windows, Deck and Fence and newer HVAC system. The cul-de-sac location offers quick sidewalk access to Olathe Briarwood Elementary and Frontier Middle schools. Check out the 3D virtual tour, come to an open house or schedule your own tour now!
$490,000
14618 S Kaw Drive Olathe, KS 66062
- Type:
- Single Family
- Sq.Ft.:
- 3,755
- Status:
- Active
- Beds:
- 5
- Lot size:
- 0.22 Acres
- Year built:
- 1993
- Baths:
- 5.00
- MLS#:
- 2497288
- Subdivision:
- Ashton
ADDITIONAL INFORMATION
Enjoy relaxing on your fabulous screened in, 17 x 18 covered deck or playing at the neighborhood pool! This huge Ashton home is a true 5 bedroom, with 3 full baths on the second level! Walk-in closets in 4 out of 5 bedrooms. Lot's of natural light throughout the main level with floor to ceiling windows, 8 have been replaced. Lovely two story entry with iron spindles. Kitchen features an additional custom island, pantry with pullout shelves, granite counter tops, hardwood floors, and newer SS appliances. The floorplan is very open from kitchen to great room to breakfast room. Front room is perfect for an office, music or separate sitting area, and a formal dining room too! Laundry room has newer up-to-date patterned luxury vinyl floor. Treat yourself to the owner suite's large with walk-in closet, double vanities, soaker tub and separate shower. Huge finished basement with egress, is open for your choice of media, rec, workout or entertaining around the wet bar, plus half bath. Bonus large storage room with built-in shelving. Spacious yard ready for favorite yard games with mature trees for afternoon shade. Walk to Blackbob Elementary, Frontier Middle School, the neighborhood pool, or Haven Park. Neighborhood activities like the Easter egg hunt, July 4th bike parade and spring garage sale are sponsored by HOA. All information provided about the property, including but not limited to square footage, is deemed reliable but is not guaranteed and should be independently verified by buyer and buyers agent.
- Type:
- Single Family
- Sq.Ft.:
- 2,316
- Status:
- Active
- Beds:
- 4
- Lot size:
- 0.17 Acres
- Year built:
- 2005
- Baths:
- 3.00
- MLS#:
- 2498126
- Subdivision:
- Ravenwood Place
ADDITIONAL INFORMATION
Welcome Home! Beautiful 2 story home located in a quiet cul-de-sac is waiting for you. Step inside the 2 story entry to the Spacious open floor plan. Inviting formal dining room Great room with fireplace and Kitchen with newer appliances, hardwood floor and Island plus Laundry room and half bath complete the main floor living. From the kitchen step outside to your backyard oasis, and spend evenings enjoying the deck, or patio in the fenced backyard. The Primary Suite features double vanity, tub plus shower and a large walk in closet. The full daylight basement offers so much potential for future finish. Located in Popular Ravenwood Place subdivision with neighborhood pool, and near schools, shopping and highway access.
$1,095,000
24449 W 121st Street Olathe, KS 66061
- Type:
- Single Family
- Sq.Ft.:
- 5,030
- Status:
- Active
- Beds:
- 5
- Lot size:
- 0.34 Acres
- Year built:
- 2022
- Baths:
- 6.00
- MLS#:
- 2497896
- Subdivision:
- Forest View The Estates
ADDITIONAL INFORMATION
There is no reason to build when you can buy a show stopper of a home like this one that is only 2 years old! On the main floor you will be instantly greeted with soaring ceilings, a floor to ceiling stone fire place, hardwood floors, a huge island, custom cabinets, tiled backsplash, stainless steel appliances, humungous pantry, covered porch located off the kitchen with another fireplace, an office and a glorious master bedroom/bathroom/closet that will suit anyone! Upstairs will bring you a loft and 3 spacious spare bedrooms all with their own bathrooms. Downstairs is an entertainers paradise that includes a bar area, huge living room, movie theatre room, full bathroom and a bedroom. This home also has a 4 car garage with epoxy floors, circle driveway and quick highway access to take you wherever you want to go. It truly is one of a kind and ready for the next owner! Come take a look, you will not be disappointed!
- Type:
- Single Family
- Sq.Ft.:
- 2,464
- Status:
- Active
- Beds:
- 4
- Lot size:
- 0.21 Acres
- Baths:
- 4.00
- MLS#:
- 2497963
- Subdivision:
- Heather Ridge Estates
ADDITIONAL INFORMATION
Expanded Wesley III plan with Pocket Office on the main level. Expanded foundation with 9ft basement walls upgrade, finished stairs to the basement, covered patio, kitchen cabinet upgrades with wood hood and built in microwave cubby. Trim upgrades throughout. Electric linear fireplace with tile lower. Free standing tub in master with separate vanities.Subdivision amenities include - heated pool with splash zone and slide, access to stocked fishing lake, playground, picnic shelter and fire pit. Taxes and sq ft are estimated.
- Type:
- Single Family
- Sq.Ft.:
- 2,024
- Status:
- Active
- Beds:
- 3
- Lot size:
- 0.24 Acres
- Year built:
- 1989
- Baths:
- 3.00
- MLS#:
- 2497752
- Subdivision:
- Millcreek Woods
ADDITIONAL INFORMATION
Nestled into a Quiet & Cozy Cul de sac. Inviting Curb Appeal, 3 Bedroom 2.1 Bath Raised Ranch. Finished Walk Out Basement w/Family Room & Half Bath. Relaxing/Entertaining Deck Overlooking a Large Treed Backyard. Main Level Vaulted Great Room w/Fireplace. Check out the Oversized Garage 25'x23'. Good Size Kitchen w/Adjoining Dining Area. Nice Size Primary Bedroom. AC 3 Years Young. Kitchen Refrigerator New 23, (stays) Stainless Washer and Dryer. (stays) Great Location, close to Highway, Schools & all Major Shopping. Home needs some Cosmetic Updating/add your Personal Touch and Call it Home! SELLER OFFERING A $1500 CARPET ALLOWANCE.
$380,000
12485 S Pine Street Olathe, KS 66061
- Type:
- Single Family
- Sq.Ft.:
- 1,695
- Status:
- Active
- Beds:
- 4
- Lot size:
- 0.22 Acres
- Year built:
- 2005
- Baths:
- 3.00
- MLS#:
- 2497719
- Subdivision:
- Maple Brook Park
ADDITIONAL INFORMATION
Welcome to this beautifully maintained corner lot home with impressive curb appeal. This 4 bedroom, 2.5 bath home boasts an open and flexible floor plan which allows for versatile living arrangements, offering the option of either two dining areas or two living rooms. Great Kitchen with ample counter space and eat in dining area. The Master suite is complete with vaulted ceiling, dual vanities and a walk-in closet. The lower level basement is finished, providing an additional bedroom or work from home office. The spacious deck and patio offer an ideal setting for entertaining guests and enjoying outdoor activities in a fully fenced backyard. Additional features of this charming home include a cozy fireplace, an attic fan for added comfort, a sprinkler system and a convenient laundry room on the bedroom level. The HVAC and A/C are less than two MONTHS old … giving you piece of mind. Close to shopping, restaurants & within walking distance to award-winning Olathe schools. Don't miss the opportunity to make this delightful home yours. It’s just about perfect!
$1,499,000
15555 S Moonlight Road Olathe, KS 66061
- Type:
- Single Family
- Sq.Ft.:
- 3,786
- Status:
- Active
- Beds:
- 4
- Lot size:
- 9.6 Acres
- Year built:
- 1999
- Baths:
- 5.00
- MLS#:
- 2497789
ADDITIONAL INFORMATION
SPECTACULAR one of a kind custom home, 10 acre Oasis. Great sunsets! New windows, heated tile floors, custom kitchen cabinets w/ island. Kitchen melds directly into dining room with the same cabinets including the built-ins encasing the great room TV. An additional second floor master with sitting room, kitchenette, and bath could be easily added. The home sports 3 heating systems; floor heat, a propane furnace, and a heat pump. Two of the upstairs bedrooms have an entry way that has separate heating, cooling, and hot water heater that can be closed off if not in use to save on energy bills. Instant hot water to all faucets is provided by a recirculating pump. All interior and exterior walls are 6" thick that makes the home extremely quiet. The stucco facade has color mixed in, providing permanent color. The tile roof is rated at 50+ yrs. The 1 acre pond is 16 ft. at it deepest to keep the fish alive all winter. The pond is stocked with Bass, Channel cat, Blue gill, Hybrid Blue gill and Red eared rock crushers. The pond is spring fed, very clear and well maintained. The home took 2 yrs to complete, finished in 2001. The back 1/3 of the property is seeded in brougham. Too many other details to reveal, it's a MUST SEE! ....................... CAR ENTHUSIAST DREAM space for more than 11 cars under one roof. Keep your collection & work space close to you. Paint booth, engine hoist, and special work room in a 60 x 100 heated & air conditioned shop(all have concrete floors) with 3 separate sections. There are 4 overhead doors along the south side. Garage/shop has a double 8' doors, two 16' doors, and on the end a double 12' door. The garage on the end has a spacious shop on the second floor approximately 1200 sq. ft. 2 garage's have finished sheet rocked walls. The second bay has space to park a full size RV w/sewer dump & 50 amp service. In addition, 2-50 amp service & dump for guest on the outside pad. Multiple doors provide accessibility to the 100 ft. long shop.
- Type:
- Single Family
- Sq.Ft.:
- 3,393
- Status:
- Active
- Beds:
- 5
- Lot size:
- 0.2 Acres
- Year built:
- 2017
- Baths:
- 4.00
- MLS#:
- 2497773
- Subdivision:
- Arbor Woods
ADDITIONAL INFORMATION
This house is a 10+. Incredible corner lot on an amazing cul-de-sac gives you the space you on quiet street. As you enter, you can see the pride of ownership! So many custom details. The gorgeous entry gives you a 180 view of your first-floor open footprint. The gorgeous formal dining offers an inset ceiling & wood floors, upgraded lighting and opens to the spacious living room with upgraded wood floors, ceiling fan, gorgeous remodeled fireplace with top-of-the-line marble and custom built-ins. The kitchen is a chef's dream with island, granite, gas range with griddle, newer 2 drawer dishwasher, built-in microwave, walk-in pantry and abundance of cabinet space. Also offered on the first floor is a tucked away 1st floor bedroom with full bathroom great for guest or any additional flex space you may need. The 2nd floor offers great space with a large master suite with ensuite bath offering jetted tub, walk-in shower with dual shower heads and bench, double sink vanity and large walk-in closet connected to the awesome laundry room. The secondary bedrooms offer great space, large closets, and beautiful bathrooms. The freshly finished lower level is wonderful offering a full wet bar with hidden storage area, kegerator that stays, granite, custom finishes, rec space, workout space or additional flex space, great storage, gaming area and stubbed for additional bathroom. So many goodies and upgrades including fully fenced yard, fresh paint, great mudroom space with built-ins, larger garage with great built-in storage, upgraded carpet on the stairs and throughout, whole house water filtration system, walking distance to pool and great neighborhood! Come see this house, it is top notch! Golf cart, washer, dryer, kitchen refrigerator are all negotiable.
- Type:
- Single Family
- Sq.Ft.:
- 1,424
- Status:
- Active
- Beds:
- 4
- Lot size:
- 0.21 Acres
- Year built:
- 1981
- Baths:
- 3.00
- MLS#:
- 2497319
- Subdivision:
- Havencroft
ADDITIONAL INFORMATION
Totally updated, move-in ready home in Havenroft with NO HOA! Store you camper or boat at home! Beautiful, new kitchen features large granite island, butcher block counters, stainless appliances, floating shelves and stylish fixtures. Spacious master suite with updated, spa-like bathroom with enormous walk-in closet. Two bedrooms up and two bedroom on the lower level, one is non-conformig. Two seperate living areas and two waster/dryer hook-ups. Enjoy privacy in the fenced back yard with fire pit and storage shed. Convenient to restaurants, schools, shopping and hospital!
- Type:
- Single Family
- Sq.Ft.:
- 3,157
- Status:
- Active
- Beds:
- 4
- Lot size:
- 0.25 Acres
- Year built:
- 2005
- Baths:
- 5.00
- MLS#:
- 2497812
- Subdivision:
- Arbor Landing
ADDITIONAL INFORMATION
Impressive 4 BR, 4.5 Bath, 3 Car 2 Story in Arbor Landing. Gourmet Kitchen Featuring Newer Custom Cabinets, Large Island, Upgraded Appliances (Slide in Cooktop, Drawer Microwave, Fench Door Refrigerator, Dishwasher, & Hood Fan), Quartz, Refinished HDWD Floors, Walk-in Pantry, Breakfast Room w/Built-in Bench, Newer Lighting, & Door to Screened Porch w/Fireplace & Composite Floor. Great Room w/Gas Fireplace, HDWD, Built-in Bookshelves, Ceiling Fan, & Open to Kitchen! Mudroom, Formal Dining Room, & Den/Office! Full Finished Basement w/Family Room, Rec Room, Kitchenette, 4th Full Bath, & Storage. Primary Suite Features Walk-in Closet Connected to Bedroom Level Laundry Room, Hardwood Floors, Private Bath w/Double Vanity, Tile Floor, Soaker Tub, & Walk-in Shower. BR#2 w/HDWD, Ceiling Fan, & Private Bath. BR#3 & BR#4 w/HDWD Floors & Share the Hollywood Bath. Fenced Yard East Backing for Afternoon Entertaining on the Patio w/Sprinkler System! Covered Front Porch!
- Type:
- Single Family
- Sq.Ft.:
- 1,985
- Status:
- Active
- Beds:
- 4
- Lot size:
- 0.22 Acres
- Year built:
- 1983
- Baths:
- 3.00
- MLS#:
- 2497472
- Subdivision:
- Briarwood
ADDITIONAL INFORMATION
Welcome to your new home in the heart of Olathe’s Briarwood! This residence has been meticulously updated and you will love the fresh feel therein. The interior has undergone a complete transformation, featuring fresh paint, new flooring, and modernized kitchen and bathrooms. Additionally, a brand-new roof and low-maintenance exterior make this home truly move-in ready. Briarwood is not just a place to live; it's a vibrant community. With close proximity to shopping and dining, you'll have everything you need at your fingertips. The neighborhood is bustling with activity. You will see many of your neighbors enjoying an evening walk. For families, the location couldn't be better. Tomahawk Elementary School is within walking distance, and the playground is accessible through the gate in the fenced backyard. That playground also features a play area and facilities for basketball and other fun activities. Homes like this under $400k are a rare find in this area. Don't miss the chance to see it for yourself—schedule a personal tour today!
- Type:
- Single Family
- Sq.Ft.:
- 2,932
- Status:
- Active
- Beds:
- 4
- Lot size:
- 0.22 Acres
- Year built:
- 2014
- Baths:
- 4.00
- MLS#:
- 2497476
- Subdivision:
- Heather Ridge
ADDITIONAL INFORMATION
Welcome to this 2 story, four bedroom home with 3 full baths and one half bath off kitchen. Primary bedroom has vaulted ceiling with ceiling fan, window treatments, primary bath has double vanity, jacuzzi and shower also walk-in closet. Laundry room is on upper level for convenience with bedrooms. Main level is carpet and wood floors which goes out to a fenced backyard with amazing pergola over patio, lovely area to enjoy the weather. Lower level is finished and carpet.Great space to watch movies and enjoy friends and family.
- Type:
- Single Family
- Sq.Ft.:
- 3,339
- Status:
- Active
- Beds:
- 4
- Lot size:
- 0.2 Acres
- Year built:
- 2024
- Baths:
- 3.00
- MLS#:
- 2497583
- Subdivision:
- Woodland Hills
ADDITIONAL INFORMATION
Ever popular Aspen Reverse 1.5 story home by Prieb Homes offers a spacious and open floor plan with impressive details throughout. The soaring vaulted ceilings with stained beams and stunning stonework surrounding the fireplace create a grand first impression as you enter the home. The kitchen features a massive granite center island, perfect for entertaining and providing functionality for day-to-day living. The primary suite offers a relaxing retreat with an adjacent bonus office space and a laundry room with built-in cabinetry. The spa-like primary bath boasts a custom shower with dual shower heads and separate vanities. The finished lower level features a wet bar, two additional bedrooms, and a full bath. Enjoy the serene & large covered 14x12 deck. Room sizes and taxes are estimated, and some features may not be available in this spec home. Please note that the photos provided are of a previously built Aspen Reverse 1.5 spec, and some features may not be included. It's recommended that buyers work with their agent to confirm the details of the home.
- Type:
- Single Family
- Sq.Ft.:
- 2,504
- Status:
- Active
- Beds:
- 4
- Lot size:
- 0.23 Acres
- Year built:
- 2023
- Baths:
- 4.00
- MLS#:
- 2497405
- Subdivision:
- Prairie Farms
ADDITIONAL INFORMATION
Welcome to the Brooklyn built by Prieb Homes, outdoor oasis, a nice size covered patio that leads to a nice size backyard. This spacious home invites you to indulge in the perfect blend of comfort, luxury, and functionality. Step onto the inviting front porch and immerse yourself in the peaceful ambiance of the neighborhood, while still enjoying easy access to nearby highways for seamless commuting. The main level of this home boasts an abundance of desirable features, including a large island, white cabinets, walk in panty. Brand new updated light fixtures, and hardwood floors offer a clean classic look. Formal dining room that is perfect for entertaining and living room that has plenty of natural light due to the wall of windows. Upper level offers a nice size primary with spa like bathroom, walk in shower with dual shower heads. A closet for days that leads directly into the laundry room. 3 additional bedrooms with a jack/jill bathroom and a bedroom with private bathroom perfect for guest or children. A non-finished lower level, perfect to finish where entertainment possibilities abound. Don't miss out on the opportunity this home is going to go fast.
$365,000
12643 S Crest Drive Olathe, KS 66061
- Type:
- Single Family
- Sq.Ft.:
- 2,360
- Status:
- Active
- Beds:
- 4
- Lot size:
- 0.21 Acres
- Year built:
- 1998
- Baths:
- 4.00
- MLS#:
- 2497064
- Subdivision:
- Hunter's Creek Estates
ADDITIONAL INFORMATION
BEAUTIFUL LIGHT AND BRIGHT SIDE/SIDE SPLIT LEVEL WITH VAULTED MAIN LEVEL! Kitchen is sure to please with Classic Stained Cabinets, Eat-in Peninsula, Pantry, Stainless Steel Appliances and opens to dining area. Wall of windows in dining room and deck access--perfect for summer BBQs! Head up and find the primary suite complete with vaulted ceiling, walk-in closet and en-suite with soaking tub, double vanity and separate shower. 2 more bedrooms each with a walk-in closet and 2nd full bath complete this level. Down a half flight from the dining room find a spacious family room, half bath and laundry room. Family Room walks out to patio. Head to the basement to find the 4th bedroom and 3rd full bath! NO HOA! New roof to be installed by 07/25/2024. It will be a 30+ composition (weathered wood color) by a licensed and insured Boulevard roofing company. Convenient location just minutes to Lake Olathe, Ernie Miller, Shopping, Dining and Major Highways!
$625,000
15690 S Renner Road Olathe, KS 66062
- Type:
- Single Family
- Sq.Ft.:
- 3,128
- Status:
- Active
- Beds:
- 4
- Lot size:
- 0.9 Acres
- Year built:
- 1972
- Baths:
- 3.00
- MLS#:
- 2496651
- Subdivision:
- Other
ADDITIONAL INFORMATION
NEW ROOF COMING! This sprawling updated ranch home with 2,628 finished sq. ft. on the main level includes 4 bedrooms, 3 full bathrooms, a sunroom & a bonus office/playroom with French doors. Bonus features include a large attached garage & a Morton building for all the toys- ALL on just under 1 acre. Interior updates include all flooring throughout main level, light fixtures & paint. The kitchen was recently upgraded with a custom tile backsplash, white countertops, composite double basin sink, gray painted cabinetry, stainless steel appliances & has an adjoining dining space. Easy living with open concept kitchen & living room. The primary bedroom features a walk-in closet with built-in cabinetry & an attached primary bathroom with a double vanity with quartz countertops, updated flooring & a custom tile surround in the shower/tub area. Secondary bedrooms feature walk-in closets, carpet & ceiling fans. One of the secondary bathroom features custom tile work & a double vanity. The 3rd full bathroom has a shower, updated flooring with a decorative pattern & shiplap. The sunroom has white shiplap, wood beams & adjoins a patio area with a hot tub that stays with the sale. You will love the bonus living area in the finished basement with new paint & carpet. The exterior of the home was painted 3 years ago & features gable accents, shutters & main level low maintenance vinyl clad windows. Enjoy the big, level, fenced-in backyard with a 10 ft. wide gate that makes access to the shop easy while maintaining privacy. The oversized attached garage has room to fit two full-size trucks easily. The Morton building is approximately 30 ft by 40 ft- featuring room for 6 cars, boat, RV, etc. The workshop features electricity, concrete floor & 11 ft.+ tall door for RV storage with a 220v RV plug. Shop features a loft accessible by ladder for extra storage or a unique play space for kids. No HOA! Come see this unique home- an exceptional value conveniently located in Johnson County.
$360,000
13907 W 150th Court Olathe, KS 66062
- Type:
- Single Family
- Sq.Ft.:
- 1,413
- Status:
- Active
- Beds:
- 3
- Lot size:
- 0.37 Acres
- Year built:
- 1998
- Baths:
- 2.00
- MLS#:
- 2496992
- Subdivision:
- Symphony Hills
ADDITIONAL INFORMATION
**Charming 3-Bedroom Split with Endless Potential!** Located in the highly sought-after Blue Valley School District and just a short walk to the elementary school, this 3-bedroom, 2-bathroom California split is a hidden gem. Nestled in a quiet cul-de-sac, the spacious backyard with fruit trees, a garden, and an open field view offers privacy and serenity. Enjoy a 2-car garage and a walk-out patio deck from the upstairs kitchen, perfect for entertaining. Inside, cozy up by the fireplace and use the office that opens to the backyard. The main bedroom features a walk-in closet, and the home includes a fridge, stove, microwave, and stacked washer and dryer. While some work is needed, this home offers a great opportunity to add value and personalize. Don't miss your chance to create your dream home in a prime location! Schedule a viewing today.
- Type:
- Other
- Sq.Ft.:
- 2,041
- Status:
- Active
- Beds:
- 3
- Lot size:
- 0.04 Acres
- Year built:
- 2013
- Baths:
- 3.00
- MLS#:
- 2496932
- Subdivision:
- The Village At Sunnybrook
ADDITIONAL INFORMATION
Great Opportunity to Live in this Quiet, Conveniently Located, Maintenance Provided Community. This unit is the "Sedona" Plan. Main Level Offers Nice Living Room with Wood Floors, High Coffered Ceiling and Built-ins, Formal Dining Area with Arched Alcove, Adjoining Kitchen with Island Bar, Granite and Walk-in Pantry - 2nd Guest Bedroom with Full Bath, Laundry Room, Large Primary Bedroom and Bathroom with Large Walk-in closet Walk-in Shower and Double Vanity. Finished Walkout Basement with Wet Bar and Wine Cooler, 3rd Bedroom, 3rd Full Bath and a Huge Storage Room. Low Monthly HOA Dues Include: Exterior Painting, Lawn Mowing, Snow Removal Over 2 Inches, Roof/Gutters Repair/Replacement. Rentals are Not Allowed. Compare to the Similarly Sized Villas Currently Being Built in this Area for over $100,000 +/- More. $1,500 HOA Move-In Fee.
$659,950
19763 W 114th Place Olathe, KS 66061
- Type:
- Single Family
- Sq.Ft.:
- 2,762
- Status:
- Active
- Beds:
- 5
- Lot size:
- 0.25 Acres
- Year built:
- 2024
- Baths:
- 4.00
- MLS#:
- 2496897
- Subdivision:
- Woodland Hills
ADDITIONAL INFORMATION
The Brooklyn II By Prieb Homes now in Woodland Hills. This 5 bedroom, 4 bath home features a spectacular two-story entry! Formal dining room has a pass through to the kitchen w/an over-sized granite island with apron sink & soft close drawers & doors. The master bedroom is set off from the rest of the floor plan for extra privacy. The master bathroom has a custom walk-in shower and tiled flooring. The spacious master closet offers a pass-thru to the laundry room for added convenience. Photos are of a previously completed Brooklyn II plan. Some features/upgrades shown in photos may not be included in this spec. Buyers agent to verify. **Home is currently in trim stage. Some selections still available.** Early October completion.
 |
| The information displayed on this page is confidential, proprietary, and copyrighted information of Heartland Multiple Listing Service, Inc. (Heartland MLS). Copyright 2024, Heartland Multiple Listing Service, Inc. Heartland MLS and this broker do not make any warranty or representation concerning the timeliness or accuracy of the information displayed herein. In consideration for the receipt of the information on this page, the recipient agrees to use the information solely for the private non-commercial purpose of identifying a property in which the recipient has a good faith interest in acquiring. The properties displayed on this website may not be all of the properties in the Heartland MLS database compilation, or all of the properties listed with other brokers participating in the Heartland MLS IDX program. Detailed information about the properties displayed on this website includes the name of the listing company. Heartland MLS Terms of Use |
Olathe Real Estate
The median home value in Olathe, KS is $249,600. This is lower than the county median home value of $283,700. The national median home value is $219,700. The average price of homes sold in Olathe, KS is $249,600. Approximately 68.92% of Olathe homes are owned, compared to 27.52% rented, while 3.56% are vacant. Olathe real estate listings include condos, townhomes, and single family homes for sale. Commercial properties are also available. If you see a property you’re interested in, contact a Olathe real estate agent to arrange a tour today!
Olathe, Kansas has a population of 134,368. Olathe is more family-centric than the surrounding county with 43.52% of the households containing married families with children. The county average for households married with children is 38.73%.
The median household income in Olathe, Kansas is $82,649. The median household income for the surrounding county is $81,121 compared to the national median of $57,652. The median age of people living in Olathe is 34.7 years.
Olathe Weather
The average high temperature in July is 88.4 degrees, with an average low temperature in January of 20.6 degrees. The average rainfall is approximately 41 inches per year, with 14.9 inches of snow per year.
