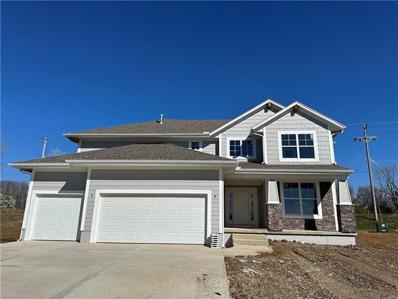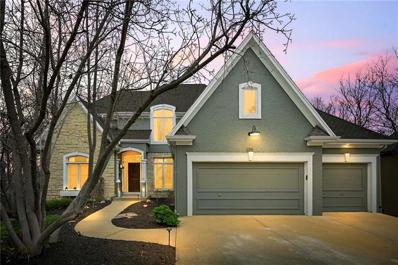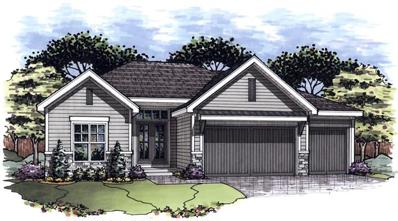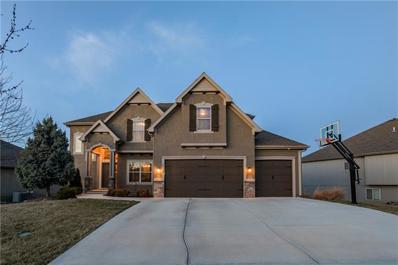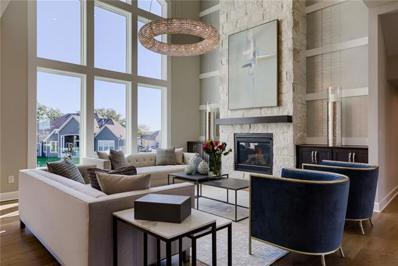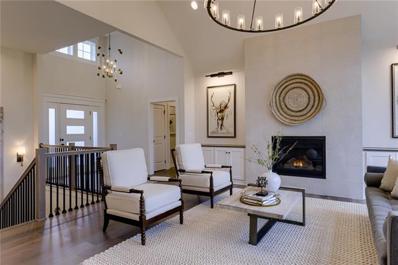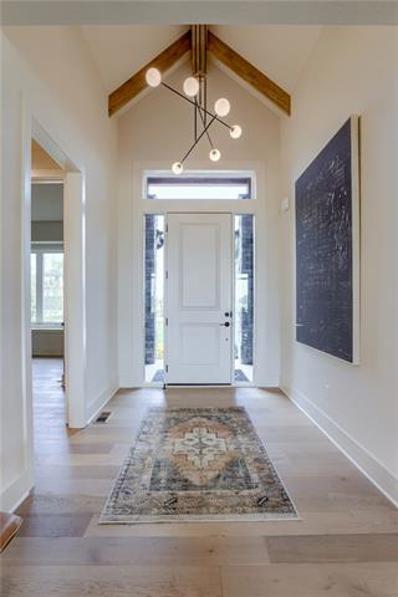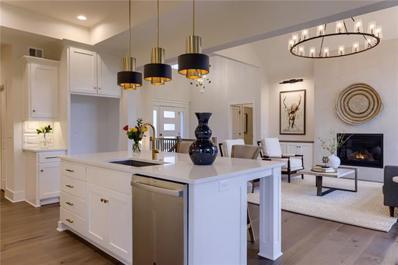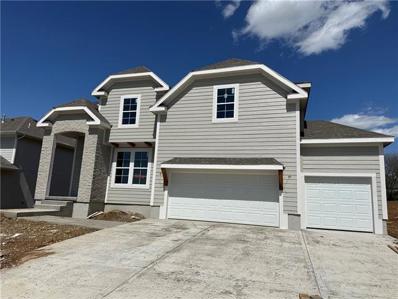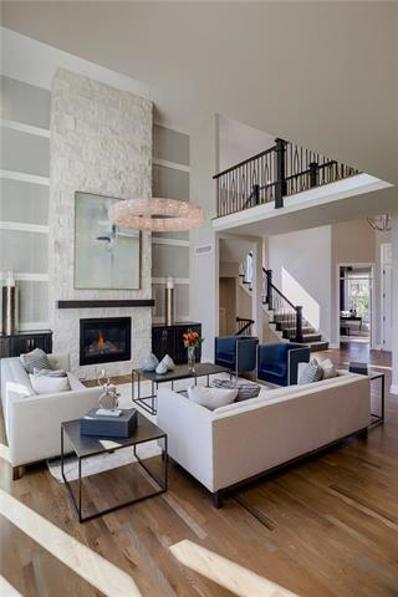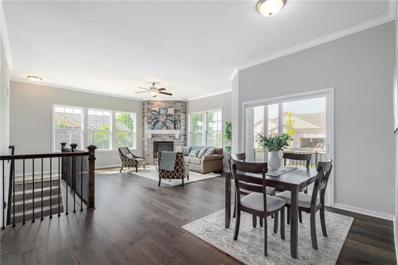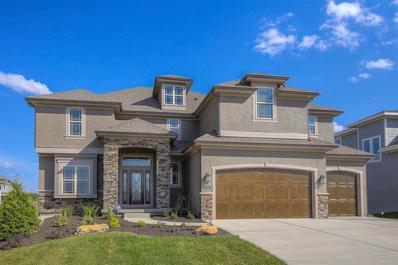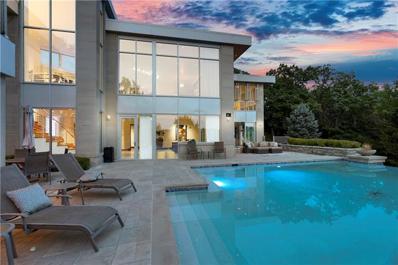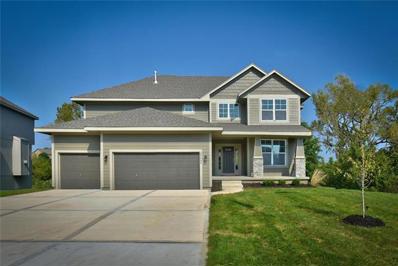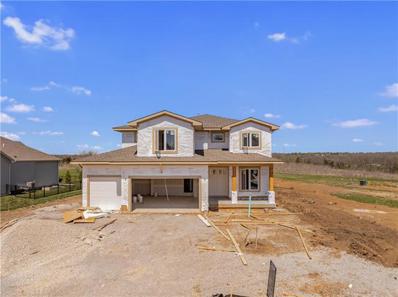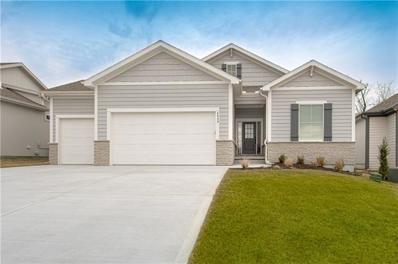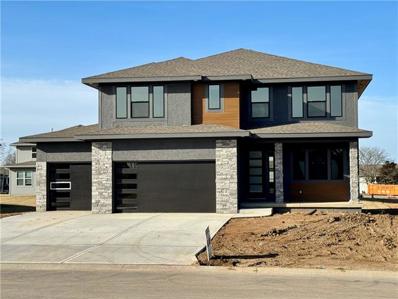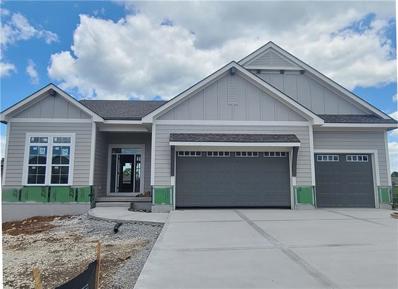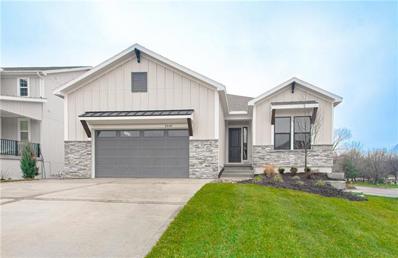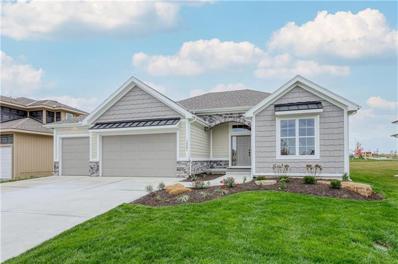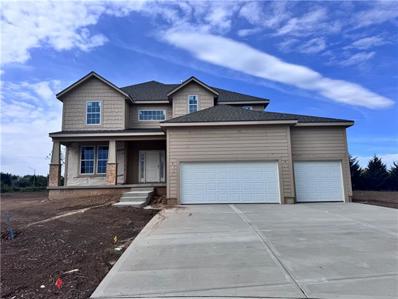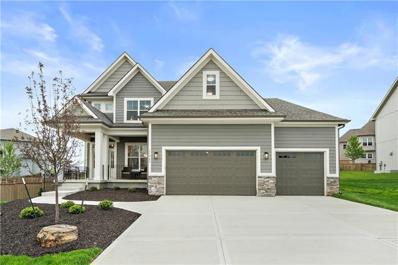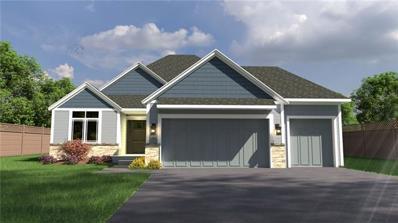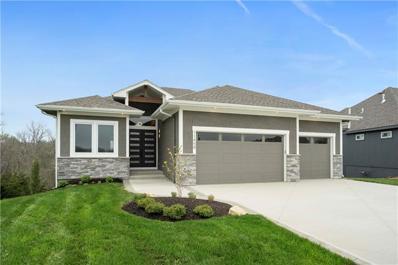Olathe KS Homes for Sale
- Type:
- Single Family
- Sq.Ft.:
- 2,567
- Status:
- Active
- Beds:
- 5
- Lot size:
- 0.25 Acres
- Year built:
- 2023
- Baths:
- 4.00
- MLS#:
- 2471081
- Subdivision:
- Prairie Farms
ADDITIONAL INFORMATION
The Levi 1 built by Prieb homes offers 4 bedrooms on upper level and a bedroom (flex) room on main floor with full bathroom. Nice size mud room off garage and open kitchen with an island and cabinets for entertaining and storage. Walk in pantry that hides away all the large appliances. Open floor plan with living room and stone fireplace with dining room that could be used for home office or extended living room. This affordable new build it located in award winning Olathe schools with newest Olathe West High School in walking distance. Primary bedroom offers a spa like bathroom with walk in closet that leads into laundry room for easy and convenience. Great size backyard and close to walking trail that leads to Lake Olathe or the neighborhood pool. Home is painted and starting to tile.
- Type:
- Single Family
- Sq.Ft.:
- 4,434
- Status:
- Active
- Beds:
- 4
- Lot size:
- 0.33 Acres
- Year built:
- 1999
- Baths:
- 5.00
- MLS#:
- 2470879
- Subdivision:
- Cedar Creek- Cedar Glen
ADDITIONAL INFORMATION
Entertainers dream in Cedar Creek w/ a cascading POOL! Great natural light, soaring ceilings with massive windows on main level that that look out to the pool and a beautiful, treed lot. Outswing doors that open out to the deck from the kitchen (ideal for entertaining) Stunning light fixtures. Matarazzo Gold Polished Dolomite countertops in the kitchen, GE cafe dishwater/fridge Shared fireplace in living room and sitting room. Living room fireplace flanked by built-ins and closed storage. Hardwoods throughout main floor. Bay casement windows in primary bedroom. Primary bathroom has a fireplace, walk-in shower & a freestanding tub. The lower level consists of a movie theater with 6 chairs and screen/speakers that remain with the property. Newly updated full bathroom on lower level! Walk-out basement with massive windows overlooking the pool with a second kitchen & bar. Outdoor, covered patio with wood-burning fireplace. The pool has amazing stonework, a gorgeous fireplace, outdoor grilling station with w/ beverage cooler. Putting green! Very private and treed lot! 2 utility rooms: off the kitchen and in one of the upstairs bathrooms. Epoxyed floors in the garage. Tankless hot water heater, newer roof, new pool liner, newer HVAC. Come and get it!
$569,950
14057 Landon Street Olathe, KS 66061
- Type:
- Single Family
- Sq.Ft.:
- 1,950
- Status:
- Active
- Beds:
- 3
- Lot size:
- 0.24 Acres
- Baths:
- 2.00
- MLS#:
- 2470861
- Subdivision:
- Whitetail
ADDITIONAL INFORMATION
Expanded Grant plan by Heartland Building Company. Large ranch plan
- Type:
- Single Family
- Sq.Ft.:
- 3,606
- Status:
- Active
- Beds:
- 5
- Lot size:
- 0.22 Acres
- Year built:
- 2011
- Baths:
- 5.00
- MLS#:
- 2469777
- Subdivision:
- Prairie Point
ADDITIONAL INFORMATION
Beautifully maintained 5-bed, 4.5-bath residence showcasing a cozy Great Room, fireplace, and elegant hardwoods. Spacious island kitchen with granite, stainless appliances, and a large walk-in pantry. Versatile flex room on the main floor adds functionality. Primary bedroom with spa-like bath and sizable walk-in closet. Finished lower level with a half bath offers an ideal entertainment space. Located near three top-rated schools in the Olathe School District, with additional neighborhood amenities and convenient access to shopping and highways. An unparalleled opportunity in a prime location!
$862,242
16743 S Hall Street Olathe, KS 66062
- Type:
- Single Family
- Sq.Ft.:
- 3,223
- Status:
- Active
- Beds:
- 4
- Lot size:
- 0.2 Acres
- Year built:
- 2024
- Baths:
- 4.00
- MLS#:
- 2470403
- Subdivision:
- Parkside Reserve
ADDITIONAL INFORMATION
Parade Special!! $25,000 in free upgrades through May 31st. This brand-new two-story plan by Rodrock Homes adapts the best features of the popular Rawlings plan and includes several enhancements that homeowners added for the ultimate in family living. Including a convenient mudroom, immediately off the three-car garage, with cubbies and a bench to help reduce clutter. The main level embraces an open-living concept, with the gourmet-inspired kitchen (complemented by a walk-in pantry) overlooking the great room and adjacent to the dining room. A cozy and welcoming breakfast nook is designed to gather the family for casual meals and snacks and a spacious study or at-home office is a private space for catching up on reading or work projects or could be used as a first-floor playroom. Spend quiet early mornings or unwind in the evenings on the covered patio. The well-designed upper level features the primary suite, complete with a serene bath area, laundry room, walk-in closet, and three bedrooms. Photos shown are of a previously completed model of a similar plan. Buyers can still choose most of their selections / finishes at this time! Dont miss out on this walkout lot!
$742,492
16735 S Hall Street Olathe, KS 66062
- Type:
- Single Family
- Sq.Ft.:
- 3,004
- Status:
- Active
- Beds:
- 4
- Lot size:
- 0.2 Acres
- Year built:
- 2024
- Baths:
- 3.00
- MLS#:
- 2470399
- Subdivision:
- Parkside Reserve
ADDITIONAL INFORMATION
Parade Special!! $25,000 in free upgrades through May 31st. The Sequoia floor plan is a reverse 1.5-story home that offers dedicated rooms on both floors for hosting and lounging in style. The living room, centrally located and defined by its boxed ceiling, fireplace and large windows, separates the master suite from the rest of the activity happening on the main floor. The galley kitchen, with large island, has direct access to the mud hall and half bath, while the covered porch has doors that lead into the dining room or flex space. The master suite features a large bedroom and walk-in closet, adjoining laundry room and optional bathroom layouts. The lower level showcases a recreation room with bar (and optional fireplace) that walks out to a patio, two additional guest bedrooms, one bath and plenty of storage space for seasonal decor. Upgrades that will be included with this home are: Evergrain Composite Deck, Floor to Ceiling Stone Wrapped Fireplace, Painted Kitchen Surround Cabinets, Super Single Basin Kitchen Sink, Granite/ Quartz countertops in the primary bathroom and main level 3/4 bath. Pictures shown are of a previously completed model / similar plan. This home is at the mechanical stage and is ready for the perfect buyer to make their selections - dont miss out on this amazing home on a great walkout lot.
$771,235
16711 S Hall Street Olathe, KS 66062
- Type:
- Single Family
- Sq.Ft.:
- 3,207
- Status:
- Active
- Beds:
- 4
- Year built:
- 2024
- Baths:
- 3.00
- MLS#:
- 2470397
- Subdivision:
- Parkside Reserve
ADDITIONAL INFORMATION
Parade Special!! $25,000 in free upgrades through May 31st. Reverse-style living takes on fresh energy with the Sierra, a new 1.5-story beauty that flips the idea of a traditional floor plan to accommodate seamless, modern living. A foyer accent wall sets the stage for a stylish, airy and natural-light-filled main level, including a great room anchored by a floor-to-ceiling fireplace. An eat-in kitchen features abundant storage, sleek, quartzite countertops, a walk-in pantry and a spacious island perfect for an adult charcuterie-and-wine night or helping kids map out a school project. The well-appointed primary suite and a study/bedroom are situated on the main level. Upper and lower level covered patios offer seasonal al fresco dining and relaxation, and the lower level has two bedrooms with private baths and a large recreation room. Photos are of a previously completed similar plan. This home is at mechanical stage. Buyers can still make most selections in this home, dont miss out on this one!
- Type:
- Single Family
- Sq.Ft.:
- 3,004
- Status:
- Active
- Beds:
- 4
- Lot size:
- 0.22 Acres
- Year built:
- 2024
- Baths:
- 3.00
- MLS#:
- 2470356
- Subdivision:
- Parkside Reserve
ADDITIONAL INFORMATION
Parade Special!! $25,000 in free upgrades through May 31st. Welcome Home to the Sequoia on an amazing walkout lot. The living room, centrally located and defined by its boxed ceiling, fireplace and large windows, separates the primary suite from the rest of the activity happening on the main floor. The galley kitchen, with large island, has direct access to the mud hall and half bath, while the covered porch has doors that lead into the dining room or flex space. The master suite features a large bedroom and walk-in closet, adjoining laundry room and optional bathroom layouts. The lower level showcases a recreation room with bar that walks out to a patio, two additional guest bedrooms, one bath and plenty of storage space for seasonal decor. Upgrades this home will include are: Custom Built lower cabinets with wood top in the great room, floor to ceiling wrapped stone fireplace in great room, enamel surround kitchen cabinets and island, granite/quartz countertops in primary bath and main level 3/4 bath. Buyers can still select many finishes at this stage of construction. Home is currently at the mechanical stage. Listing Photos are of a previously completed similar model.
- Type:
- Single Family
- Sq.Ft.:
- 2,504
- Status:
- Active
- Beds:
- 4
- Lot size:
- 0.22 Acres
- Year built:
- 2023
- Baths:
- 4.00
- MLS#:
- 2470314
- Subdivision:
- Prairie Farms
ADDITIONAL INFORMATION
The Brooklyn by Prieb Homes now in Prairie Farms. This 4 bedroom, 3.5 bath home features a spectacular two-story entry! Formal Dining room has a pass through to the Kitchen w/an over-sized granite island with apron sink & soft close drawers & doors. Large walk in panty and great size mud room off garage. Covered patio off back of home. The Master Bedroom is set off from the rest of the floor plan for extra privacy. The Master Bathroom has a custom walk-in shower and tiled flooring. The spacious Master Closet offers a pass-thru to the Laundry Room for added convenience.
- Type:
- Single Family
- Sq.Ft.:
- 3,223
- Status:
- Active
- Beds:
- 4
- Lot size:
- 0.21 Acres
- Year built:
- 2024
- Baths:
- 4.00
- MLS#:
- 2470349
- Subdivision:
- Parkside Reserve
ADDITIONAL INFORMATION
Parade Special!! $25,000 in free upgrades through May 31st. Introducing the Biscayne. This home is brimming with the most sought after features. The main level embraces an open-living concept, with the gourmet-inspired kitchen (complemented by a walk-in pantry) overlooking the great room and adjacent to the dining room. A cozy and welcoming breakfast nook is designed to gather the family for casual meals and snacks and a spacious study or at-home office is a private space for catching up on reading or work projects or could be used as a first-floor playroom. Spend quiet early mornings or unwind in the evenings on the covered patio. The well-designed upper level features the primary suite, complete with a serene bath area, laundry room, walk-in closet, and three bedrooms. Pictures shown are of a previously completed model of a similar plan.
- Type:
- Townhouse
- Sq.Ft.:
- 1,920
- Status:
- Active
- Beds:
- 3
- Lot size:
- 0.28 Acres
- Year built:
- 2023
- Baths:
- 3.00
- MLS#:
- 2469893
- Subdivision:
- Ranch Villas Of Grayson Place
ADDITIONAL INFORMATION
"Welcome to Maintenance Provided Ranch Villas with an open floor plan, boasting 10' ceilings and elegant features. Enjoy carefree living as lawn care, snow removal, all exterior including roof maintenance are all taken care of. The villa comes equipped with stainless steel appliances, custom cabinets, and under counter lighting. The master suite on the main floor offers a walk-in closet, raised vanity tops, and beautifully tiled shower walls and bathroom floors. Hardwood flooring adorns the entry, living room, kitchen, mudroom, office, and dining room. The living room showcases a stone fireplace and floods of natural light. The lower level features a third bedroom and bathroom. The community amenities include a vibrant community center with two pools and scenic walking trails around the lake."
- Type:
- Single Family
- Sq.Ft.:
- 3,164
- Status:
- Active
- Beds:
- 5
- Lot size:
- 0.24 Acres
- Baths:
- 4.00
- MLS#:
- 2469987
- Subdivision:
- Stonebridge Park
ADDITIONAL INFORMATION
This stunning and spacious two story 3,164 sq. ft. plan has a show-stopping entrance that features a beautiful curved staircase that leads up to the impressive master suite and three additional bedrooms. The second floor also includes an expansive two story overlook into the massive great room below. The kitchen has a huge island and walk-in pantry. The main floor also includes a separate dining area and the fifth bedroom which could function perfectly as an office space or bedroom. *Photos of previous model
$2,999,000
27317 W 108th Street Olathe, KS 66061
- Type:
- Single Family
- Sq.Ft.:
- 8,660
- Status:
- Active
- Beds:
- 5
- Lot size:
- 1.08 Acres
- Year built:
- 2009
- Baths:
- 8.00
- MLS#:
- 2469842
- Subdivision:
- Cedar Creek- The Reserve
ADDITIONAL INFORMATION
Experience unparalleled luxury in this extraordinary modern estate nestled in the prestigious Reserve at Cedar Creek. A masterpiece by the renowned Dan Webster, this custom home is a symphony of opulence and innovation. As you step through the designer entry door, the "Modern Architectural Marvel" unfolds with a walnut feature wall and the exquisite "Dali's Dream" granite inlay, seamlessly adorning the railings and exterior. Indulge in culinary excellence in the open concept kitchen, boasting Wolf and Subzero appliances, and a walk-in butler's pantry with an additional prep area. Floor-to-ceiling windows bathe the interior in natural light, providing a stunning backdrop to the dual primary suites, each accompanied by spa-like bathrooms and custom closets with meticulous millwork. Elevate your lifestyle with the Martini Deck & Sitting room overlooking the infinity edge pool, accessible by an elevator or an elegant spiral staircase. The lower level unveils three bedrooms with private en-suite baths, a spacious sitting room, bar, and a custom gallery room & gym for entertainment enthusiasts. Luxuriate in the private hot tub room, and embrace the outdoors with a sensational infinity pool, outdoor kitchen/bar, and patio. The Indiana limestone exterior, modern roof lines, 4/Car suspended garage with custom glass doors, circle drive, and elegant lighting culminate in a residence that epitomizes sophistication and timeless elegance. Welcome home to a haven where every detail reflects the pinnacle of quality and craftsmanship.
- Type:
- Single Family
- Sq.Ft.:
- 2,567
- Status:
- Active
- Beds:
- 5
- Lot size:
- 0.22 Acres
- Year built:
- 2023
- Baths:
- 4.00
- MLS#:
- 2469603
- Subdivision:
- Prairie Farms
ADDITIONAL INFORMATION
Exquisite Living in Olathe's Finest Step into your future at this remarkable single-family residence, where style and functionality meet seamlessly. With 5 bedrooms and 4 bathrooms sprawling across 2567 sq ft, this home caters to every aspect of your needs. Nice large island in kitchen, perfect for entertaining. The apron front kitchen sink and upgraded cabinet hardware, complete with soft-closing drawers and doors, reflect a commitment to quality craftsmanship.Flex room on main floor next to mud room is perfect for playroom, guest room or home office. Enjoy outdoor living at its best on the covered patio – a haven for gatherings and relaxation. Picture yourself hosting barbecues, creating memories, and basking in the serenity of your private retreat. A 3-car garage and an expansive lot of 9583 sq ft offer an abundance of space for vehicles, hobbies, and play. The included sprinkler system ensures a lush and vibrant lawn with ease, freeing up more time for you to enjoy life. Adding to the allure is the unfinished basement, pre-plumbed for a 3/4 bathroom. Customize this canvas to match your vision – a home gym, an entertainment haven, or whatever your heart desires. The prestige of the Award-Winning Olathe school district sets the foundation for an exceptional education for your family. But the advantages extend beyond the home. The community's signature barn entrance welcomes you to a world of amenities, from the inviting pool to the playground and tranquil walking trails. For nature enthusiasts, Lake Olathe is just a stroll away, offering a picturesque backdrop for outdoor adventures.
- Type:
- Single Family
- Sq.Ft.:
- 2,764
- Status:
- Active
- Beds:
- 4
- Lot size:
- 0.3 Acres
- Year built:
- 2024
- Baths:
- 4.00
- MLS#:
- 2469433
- Subdivision:
- Lakeview Ridge
ADDITIONAL INFORMATION
Multiple Parade of Homes Award Winner - The Modello by Pauli Homes. Transitional front elevation with great upgraded features throughout offers style and comfort for active families. Open main floor has 10' ceilings, large kitchen island, amazing "L" shaped pantry, great room with fireplace, half bath, and main level office with doors. Second floor features a "gathering" loft, master suite has a large shower, tub, big "L" shaped closet & three good sized additional bedrooms. This home is under construction at framing stage with a completion date of late May/early June 2024. Photos are of a similar home. Lakeview Ridge is a new build community just west of Lake Olathe with great homes started and fantastic lots available. You can get to the neighborhood off of Dennis & Houston with easy access from K7 or coming from Lakeshore. Our Sales Office is located 14271 Houston. Our development is right next to Lake Olathe and neighborhood feeds into Clearwater Creek Elementary, Oregon Trail Middle School and Olathe West High School.
- Type:
- Single Family
- Sq.Ft.:
- n/a
- Status:
- Active
- Beds:
- n/a
- Year built:
- 1998
- Baths:
- 3.00
- MLS#:
- 160944
ADDITIONAL INFORMATION
FYI-SOLD NOTICE
- Type:
- Single Family
- Sq.Ft.:
- 2,156
- Status:
- Active
- Beds:
- 3
- Lot size:
- 0.25 Acres
- Year built:
- 2024
- Baths:
- 3.00
- MLS#:
- 2469041
- Subdivision:
- Lakeshore Meadows
ADDITIONAL INFORMATION
Ready April/May 2024, the Danbury Reverse 1.5 Story by award-winning Inspired Homes! Situated on a beautiful cul-de-sac lot backing to trees and adjoining greenspace, this home features 3 bedrooms and 2.5 baths. Main level Primary Bedroom with 2 bedrooms downstairs, including a finished lower-level rec room and full bathroom! Tons of storage, 3 car garage including a 4’ front extension! This home is situated in the picturesque neighborhood of Lakeshore Meadows, surrounded by mature trees, in a western Olathe community near Lake Olathe. Plenty of designer features to enjoy including a covered patio, large custom windows that flood the home with natural light, custom cabinetry, popular “Rev Wood” flooring, GE appliances with gas range, tiled shower in Master bath and mud room/boot bench area. Irrigation system + garage door openers included! Lakeshore Meadows is less than 10 minutes from K7/I-35 hwy and a short drive to the Lake Olathe recreation center, Prairie Center Park, KC Winery, and the NEW Cedar Niles trail system. Don’t miss out on this rare opportunity to afford NEW Construction under $530k in Johnson County!
$725,000
24974 W 145th Place Olathe, KS 66061
- Type:
- Single Family
- Sq.Ft.:
- 3,908
- Status:
- Active
- Beds:
- 6
- Lot size:
- 0.27 Acres
- Year built:
- 2024
- Baths:
- 5.00
- MLS#:
- 2468947
- Subdivision:
- Huntford
ADDITIONAL INFORMATION
Ready March 2024, the award-winning "Calistoga" 2-Story by Inspired Homes! 6 bedrooms, 5 baths + LOFT and finished basement. Situated in the newest & final phase of Huntford in scenic Western Olathe. Nearly 4,000 square feet of living space that includes a main level guest suite/office with full bath, 4 bedrooms up + a loft, and a finished LL with rec room, wet bar, bedroom and full bath. Entertaining doesn't stop in the great room of this home, the main level also has a formal dining room; and you can spread out to watch those games in the finished daylight basement with plenty of room for movie night, game night and play. Loaded with Designer upgrades including custom lighting package, composite, CAT-6 outlets throughout, laundry room sink, stainless steel appliances, and the list goes on! Huntford is the escape to country living yet less than 10 minutes to K-7 & I-35, shopping, restaurants and recreation.
$823,036
22018 W 114th Court Olathe, KS 66061
- Type:
- Single Family
- Sq.Ft.:
- 3,390
- Status:
- Active
- Beds:
- 4
- Lot size:
- 0.21 Acres
- Baths:
- 3.00
- MLS#:
- 2468987
- Subdivision:
- Covington Creek
ADDITIONAL INFORMATION
This amazing new Plan by French Homes offers main level living with an open kitchen, dining room & great room. The main level also boasts a large walk-in pantry, Butler's Pantry and beverage Bar! The master bedroom/bath & 2nd bedroom/bath, plus laundry room with sink are also on the main level. Two bedrooms, a bath & rec room are in the walkout lower level. Rec room includes walk-up wet bar. Wood floors in Great room, Kitchen, Dining room and entry; tile floors in all baths & laundry; Granite or Quartz counters in kitchen & all baths; covered deck w/Fireplace off dining area. Lower level walks out to a spacious patio. Plus Much More! Estimated completion of the home is late June. PRICE AND MATERIALS ARE SUBJECT TO CHANGE AS CONSTRUCTION PROGRESSES AND SELECTIONS ARE MADE. Room sizes, Sqft & taxes are estimated. USE POSTED WRITTEN DIRECTIONS. PHONE DIRECTIONS DO NOT RECOGNIZE THIS ADDRESS AND WILL TAKE YOU TO AN INCORRECT LOCATION
- Type:
- Single Family
- Sq.Ft.:
- 2,771
- Status:
- Active
- Beds:
- 4
- Lot size:
- 0.18 Acres
- Year built:
- 2024
- Baths:
- 3.00
- MLS#:
- 2468901
- Subdivision:
- Lakeshore Meadows
ADDITIONAL INFORMATION
SELLER OFFERING $10,000 TOWARD BUYER'S MORTGAGE RATE BUY DOWN AND/OR CLOSING COSTS! The Monterey reverse 1.5-story by award-winning Inspired Homes. Enjoy main-level living with room to spread out in the lower-level, complete with a large rec room, spacious bedrooms, and another full bathroom. Enjoy an oversized island in the kitchen and huge windows that flood the home with natural light! Upgrades include all custom cabinets, quartz countertops, 10' ceilings on the main floor, built-in bookcase and shelves in the great room, high-efficiency HVAC, 50-gallon water heater, humidifier, irrigation system, garage door openers already installed... the list goes on! All this plus a covered patio out back and an extra large, insulated, 3-car tandem garage, which would be perfect for a workshop, extra storage, or whatever else you can dream up! You don't want to miss this one! ENJOY PEACE OF MIND in your new home with a 2-10 HOME WARRANTY! 10 Year Structural, 2 Year Mechanical & 1 Year Workmanship. *Pictures displayed are of a previous model home. Finishes may vary.
$625,000
15472 W 172nd Place Olathe, KS 66062
- Type:
- Single Family
- Sq.Ft.:
- 2,679
- Status:
- Active
- Beds:
- 4
- Lot size:
- 0.21 Acres
- Year built:
- 2023
- Baths:
- 3.00
- MLS#:
- 2468890
- Subdivision:
- Boulder Hills
ADDITIONAL INFORMATION
Under construction in the MECHANICAL STAGE. The 1.5 Expanded Reverse Prairie Rose on lot 117 is a stunning plan by McQueen Homes and will be completed in Summer 2024. It features a great room with painted millwork surrounding the fireplace and a trio of large windows that bring in a ton of light. The kitchen features a large wood-stained island, painter perimeter cabinets, a walk-in pantry. The master suite is on the main level with a gorgeous master bath, closet, and laundry right at your fingertips. A second bedroom and bath on the main are perfect for the teleworker or a guest bedroom. The large finished lower level is a great place for a game day or movie night. Two additional bedrooms and a bath complete the lower level. Covered porch.
- Type:
- Single Family
- Sq.Ft.:
- 2,742
- Status:
- Active
- Beds:
- 5
- Lot size:
- 0.35 Acres
- Year built:
- 2024
- Baths:
- 4.00
- MLS#:
- 2468698
- Subdivision:
- Woodland Hills
ADDITIONAL INFORMATION
The Harlow V by Prieb Homes is a stunning two-story home now available in Woodland Hills. Boasting 5 bedrooms and 4 baths, this home features a grand two-story entryway that creates a dramatic first impression. Entertain guests in the formal dining room with a pass-through dry bar to the great room. The kitchen is a chef's dream with a spacious quartz or granite island, apron sink, and soft-close drawers and doors. The primary bedroom is tucked away for privacy, and the primary bathroom offers a freestanding tub & custom walk-in shower, and tile flooring. The primary closet even has a pass-through to the laundry room for added convenience. Photos are of a previously built Harlow V, and some features may not be available in this home. Buyers' agents should verify room sizes and included features. The home is in pre-sheetrock stage, and all decor selections are available. Don't miss out on the opportunity to make this home your own!
- Type:
- Single Family
- Sq.Ft.:
- 2,561
- Status:
- Active
- Beds:
- 4
- Lot size:
- 0.25 Acres
- Baths:
- 4.00
- MLS#:
- 2468671
- Subdivision:
- Covington Creek
ADDITIONAL INFORMATION
PARADE OF HOMES SPECIAL! BUILDER WILL GIVE THE BUYER $10,000 TO USE TOWARDS THE PURCHASE OF THIS HOME, WITH A CONTRACT THAT CLOSES BY MAY 31st, 2024! Buyer can use the $10,000 incentive towards paid closing costs, rate buy down, or upgrades. This gorgeous 2 story offers an open kitchen, dining room, great room on the main level, plus a flex room & a half bath. Master & 3 bedrooms, plus laundry room on upper level. Master bath & 2 other baths on the upper level provide convenience for busy mornings. Wood floors in Great room/Kitchen/Dining/Flex Room/entry; tile floors in all baths & laundry; tile surrounds in all showers; Granite or quartz counters in kitchen & all baths; iron spindles; mud room w/bench; passive radon stub; humidifier; Covered deck. Plus much more! PHOTOS ARE OF ACTUAL HOME. Sqft, Taxes, room sizes & lot size are estimated. This is a new community HOA and is subject to change as maintenance bids are received and work commences.
$676,740
15498 W 172 Court Olathe, KS 66062
- Type:
- Single Family
- Sq.Ft.:
- 2,808
- Status:
- Active
- Beds:
- 4
- Lot size:
- 0.24 Acres
- Year built:
- 2024
- Baths:
- 4.00
- MLS#:
- 2468641
- Subdivision:
- Boulder Hills
ADDITIONAL INFORMATION
Presenting the award-winning Sicilian Reverse 1.5 story by Pauli Homes on lot 98, a daylight lot in Boulder Hills. Ready in May 2024. The home is situated on a private lot backing to our wooded trail. Open floor plan with oversized kitchen island & dining area with large covered deck. The great room features a boxed ceiling & cabinet shelving with a stone-to-ceiling fireplace—a big L-shaped rec room in the lower level with a bar area. The laundry room connects to the primary closet. The primary bath features quartz vanity tops, a walk-in shower, plus a tub. Enjoy both indoors & outdoors in this beautiful reverse plan! Relish in the lifestyle at Boulder hills with the beautiful pool, fountain, covered patio with fireplace and outdoor kitchen, pickleball court, putting green, clubhouse, and playground! This home will be ready in May 2024.
- Type:
- Single Family
- Sq.Ft.:
- 3,211
- Status:
- Active
- Beds:
- 4
- Lot size:
- 0.22 Acres
- Baths:
- 3.00
- MLS#:
- 2468578
- Subdivision:
- Covington Creek
ADDITIONAL INFORMATION
This gorgeous, modern and sleek home offers main level living with an open kitchen, dining room & great room. The master bedroom/bath & 2nd bedroom/bath, plus laundry room and mud room are all on the main level. The main level also includes a convenient pocket office. Two bedrooms, a bath & rec room are in the walkout lower level. Rec room includes walk up wet bar. Wood floors in Great room, Kitchen, Dining room, pantry and entries; tile floors in all baths & laundry; tile surrounds in all showers; Granite or Quartz counters in kitchen & all baths; covered deck off dining area. Lower level walks out to a deck with steps to grade. This home has so many extras...suspended garage floor gives extra storage or living space in the lower level, main level floor joists are Engineered TJI system, garage walls are insulated, plus Much More! Estimated closing of the home is early April. Room sizes, Sq.ft. & taxes are estimated. Photos and Video are of the actual home.
 |
| The information displayed on this page is confidential, proprietary, and copyrighted information of Heartland Multiple Listing Service, Inc. (Heartland MLS). Copyright 2024, Heartland Multiple Listing Service, Inc. Heartland MLS and this broker do not make any warranty or representation concerning the timeliness or accuracy of the information displayed herein. In consideration for the receipt of the information on this page, the recipient agrees to use the information solely for the private non-commercial purpose of identifying a property in which the recipient has a good faith interest in acquiring. The properties displayed on this website may not be all of the properties in the Heartland MLS database compilation, or all of the properties listed with other brokers participating in the Heartland MLS IDX program. Detailed information about the properties displayed on this website includes the name of the listing company. Heartland MLS Terms of Use |
The data displayed on this page is confidential, proprietary, and copyrighted data of Lawrence Multiple Listing Service, Inc., of the Lawrence, Kansas, Board of REALTORS®, Copyright © 2024. Lawrence Multiple Listings Service, Inc., and Xome do not make any warranty or representation concerning the timeliness or accuracy of the data displaying herein. In consideration for the receipt of the data on this page, the recipient agrees to use the data solely for the non-commercial purpose of identifying a property in which the recipient has a good faith interest in acquiring.
Olathe Real Estate
The median home value in Olathe, KS is $249,600. This is lower than the county median home value of $283,700. The national median home value is $219,700. The average price of homes sold in Olathe, KS is $249,600. Approximately 68.92% of Olathe homes are owned, compared to 27.52% rented, while 3.56% are vacant. Olathe real estate listings include condos, townhomes, and single family homes for sale. Commercial properties are also available. If you see a property you’re interested in, contact a Olathe real estate agent to arrange a tour today!
Olathe, Kansas has a population of 134,368. Olathe is more family-centric than the surrounding county with 43.52% of the households containing married families with children. The county average for households married with children is 38.73%.
The median household income in Olathe, Kansas is $82,649. The median household income for the surrounding county is $81,121 compared to the national median of $57,652. The median age of people living in Olathe is 34.7 years.
Olathe Weather
The average high temperature in July is 88.4 degrees, with an average low temperature in January of 20.6 degrees. The average rainfall is approximately 41 inches per year, with 14.9 inches of snow per year.
