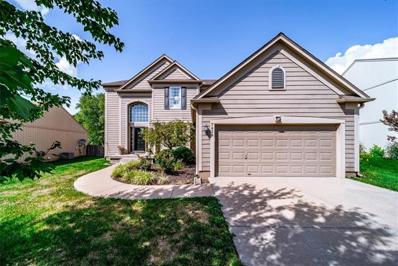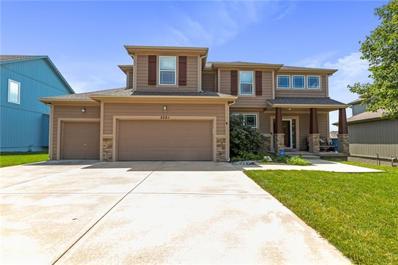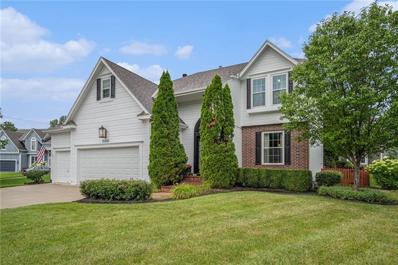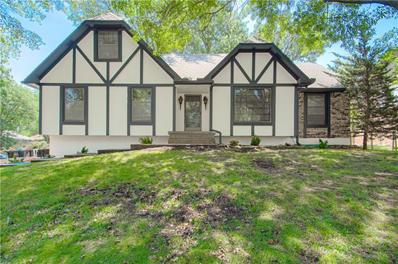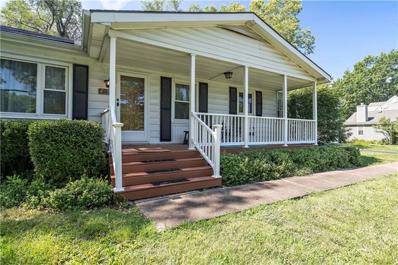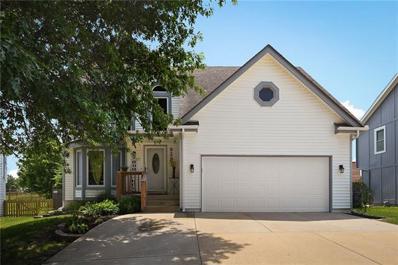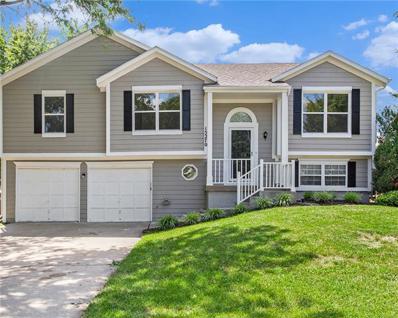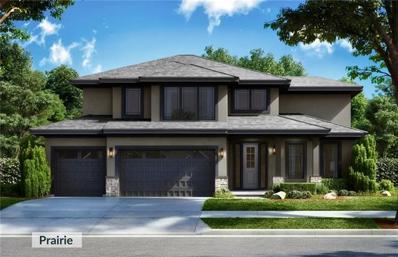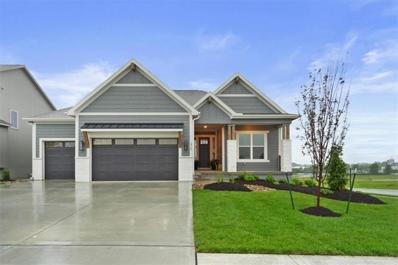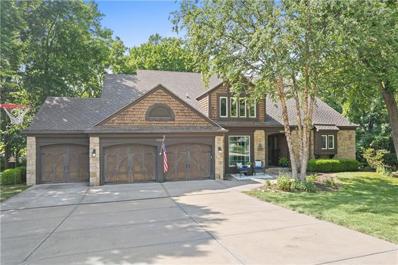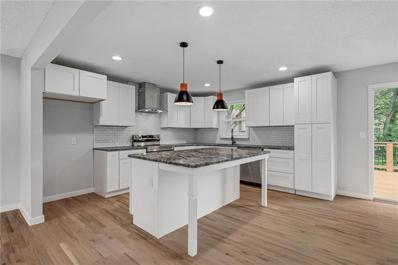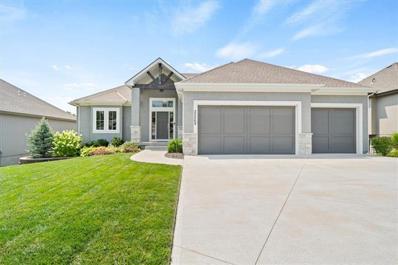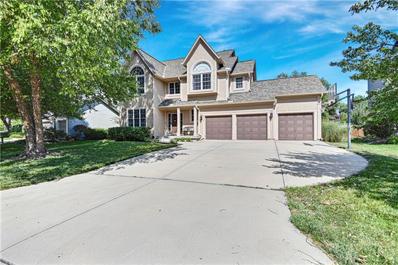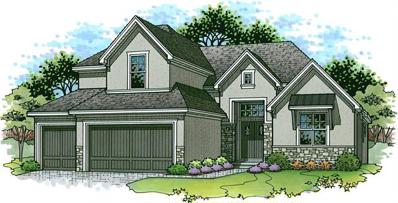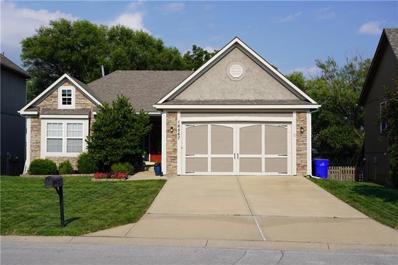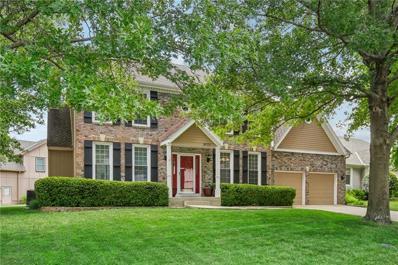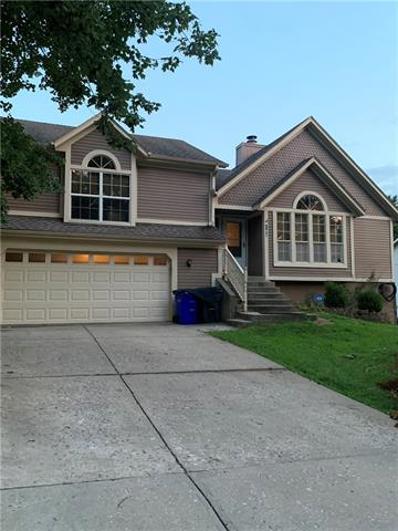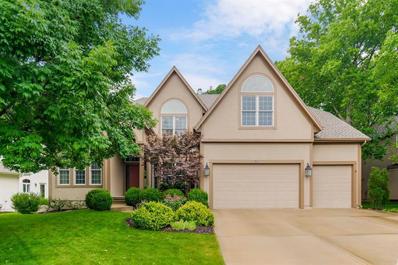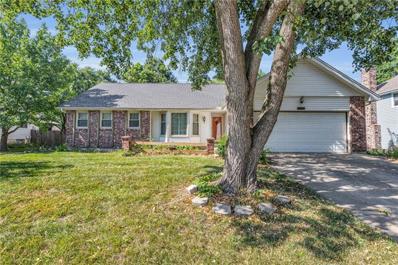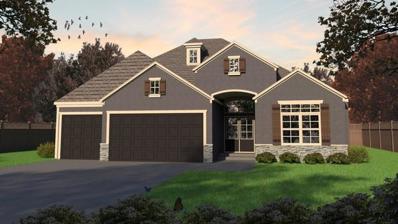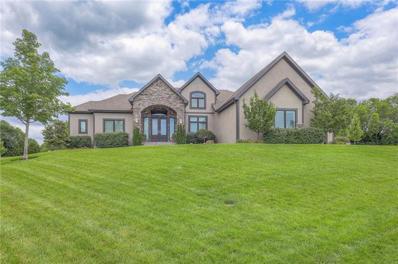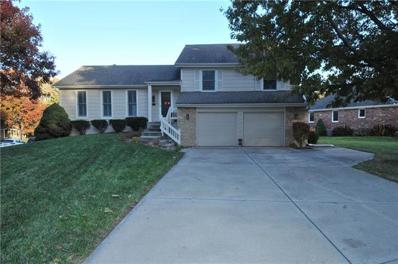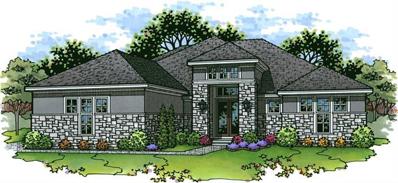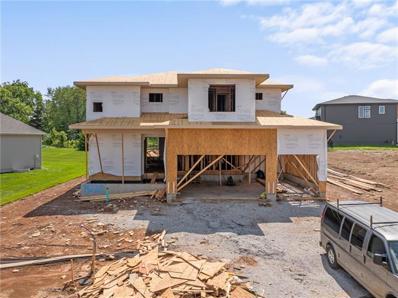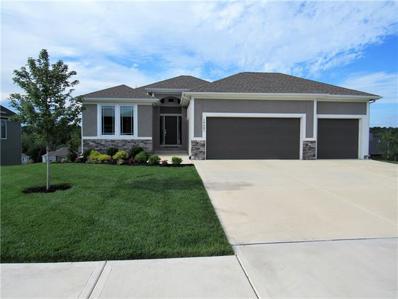Olathe KS Homes for Sale
- Type:
- Single Family
- Sq.Ft.:
- 1,912
- Status:
- Active
- Beds:
- 3
- Lot size:
- 0.19 Acres
- Year built:
- 2003
- Baths:
- 3.00
- MLS#:
- 2498580
- Subdivision:
- Indian Wells
ADDITIONAL INFORMATION
Step into this beautiful two-story home in the sought-after West Olathe area, filled with natural light and recent upgrades. The main level now features new hardwood floors and new carpet on the stairs and in the upstairs bedrooms. This home comes with fresh interior paint, a new HVAC system, water heater, sump pump, and a roof that's only six years old. The kitchen is equipped with elegant counters and a backsplash from Granite Transformations, along with updated lighting fixtures and a new dishwasher and fridge. Organization is easy with custom arrangements by California Closets in the mudroom and primary suite closet. The basement is unfinished and stubbed, offering a blank canvas for future possibilities. Enjoy the privacy of your new backyard fence, perfect for entertaining. Located near excellent schools, great shopping, dining, and with easy access to K7 and 35, this home is ideally situated for commuting. Don’t miss out on making this appealing property in West Olathe your new home.
- Type:
- Single Family
- Sq.Ft.:
- 3,120
- Status:
- Active
- Beds:
- 5
- Lot size:
- 0.19 Acres
- Year built:
- 2012
- Baths:
- 4.00
- MLS#:
- 2499979
- Subdivision:
- Prairie Farms
ADDITIONAL INFORMATION
JUST REDUCED! Priced well under market value for a quick sale! GORGEOUS FORMER MODEL HOME--TRUE 5 BEDROOMS EACH WITH A WALK-IN CLOSET! Fantastic home for entertaining with open floor plan seamlessly connecting Great Room, Kitchen, Dining & Breakfast Nook. Inviting Great Room has fireplace flanked by built-ins. Delightful Kitchen includes eat-in center island, granite countertops, tons of cabinets, pantry and stainless steel appliances. Deck off the breakfast nook is perfect for BBQs! Upstairs find the primary suite complete with tray vault ceiling, en-suite with garden tub, separate shower and generous walk-in closet. 3 more bedrooms, 2nd full bath and convenient laundry room complete this level. Finished basement showcases a large Family Room with wet bar, built-ins, 5th bedroom and 3rd full bath. AWESOME LOCATION just minutes to Lake Olathe, Shopping, Dining and Major Highways! WELCOME HOME!
- Type:
- Single Family
- Sq.Ft.:
- 3,126
- Status:
- Active
- Beds:
- 4
- Lot size:
- 0.27 Acres
- Baths:
- 4.00
- MLS#:
- 2499400
- Subdivision:
- Parkhill Manor
ADDITIONAL INFORMATION
Welcome to your spacious two-story home featuring a three-car garage and a fully finished basement, perfect for immediate move-in this summer. Situated on a coveted corner lot in a trending neighborhood, this residence offers privacy at the corner of two cul-de-sacs, surrounded by meticulously landscaped grounds with an automated sprinkler system. The exterior showcases classic charm with a white facade, black shutters, and brick accents. A brick-paved patio in the backyard, bordered by tall shrubs, provides a secluded outdoor retreat. Inside, every detail exudes elegance and functionality, with custom fixtures curated by a local interior designer. The open layout connects a large living room, modern kitchen with beautiful concrete countertops, and a breakfast nook ideal for family gatherings. A separate formal dining room boasts ample space for entertaining. Upstairs, laminate flooring leads to the expansive master suite, featuring a double tray ceiling and updated ensuite bathroom with dual vanity sinks and a garden tub. Three additional bedrooms offer built-in storage solutions and flexible use, including a murphy-bed! The fully finished basement includes a carpeted media area, a bar area with plumbing for a wet bar, and a private office behind French doors. A renovated bathroom with a stand-up shower and completes this level. Enjoy community amenities such as a nearby city park, playground, and access to Johnson County paved trails for outdoor activities. Local conveniences include shops, restaurants, and easy access to major highways. All appliances and window treatments stay, including washer/dryer and basement bar fridge! Too many upgrades to mention- Schedule your showing today to experience all that this meticulously maintained home has to offer.
- Type:
- Single Family
- Sq.Ft.:
- 1,832
- Status:
- Active
- Beds:
- 4
- Lot size:
- 0.25 Acres
- Year built:
- 1977
- Baths:
- 3.00
- MLS#:
- 2499602
- Subdivision:
- Havencroft
ADDITIONAL INFORMATION
Welcome to this newly remodeled raised 1.5 story on a large corner lot in havencroft. Main level features a formal living and dining room, large family room with vaulted ceilings connected to the kitchen. 3 bedrooms on the first floor with 2 full baths, got up stairs and notice the bookcase and catwalk over looking the family room, private 4th bedroom with its own bathroom for all your guest. Large new deck off the family room overlooking huge fenced and treed backyard. Lots of sqft in this move in ready home. Unfinished basement has a small workshop and can easily be finished, walks out to the 2 car garage! Don't miss out. Agent has financial interest in property
$190,000
717 Loula Street Olathe, KS 66061
- Type:
- Single Family
- Sq.Ft.:
- 1,360
- Status:
- Active
- Beds:
- 2
- Lot size:
- 0.4 Acres
- Year built:
- 1957
- Baths:
- 1.00
- MLS#:
- 2499531
- Subdivision:
- Stevensons Pl
ADDITIONAL INFORMATION
Nestled on an oversized lot, this charming older home presents a unique opportunity for those seeking space and privacy. Located in a tranquil neighborhood, this property provides the perfect canvas for updates and customization to suit the personal taste of the new homeowner. This home has been priced to more than account for the updates and repairs for the new homeowner. Creat your own personal oasis and have instant equity. Perfect for a renovation loan. THE SELLERS HAVE PROVIDED AN ENGINEERING REPORT AND ESTIMATE IN DOCUMENTS. BUYERS TO VERIFY SQ FOOTAGE AND LOT SIZE
- Type:
- Single Family
- Sq.Ft.:
- 2,427
- Status:
- Active
- Beds:
- 4
- Lot size:
- 0.18 Acres
- Year built:
- 1993
- Baths:
- 3.00
- MLS#:
- 2499593
- Subdivision:
- Brittany Yesteryear
ADDITIONAL INFORMATION
Stunning Maintenance Free Vinyl Sided 2 Story with easy access to the highway, schools, shopping, and dinning! You dont want to miss all the custom built-in features and accent walls in this home. USB plug with custom shelf for your charging station in the "flex room" .The flex room is currently used as an office, but could be used as additional family room or formal dining room has great natural light with bay window. Master Bathroomnewly updated Custom Shower and lighting, Newer HVAC condensor unit, sump pump, and interior paint. 6' Privacy fence beautifuly landscaped yard and large deck 15x30 oval pool is has safty railing, large patio and so much more!
- Type:
- Single Family
- Sq.Ft.:
- 1,804
- Status:
- Active
- Beds:
- 4
- Lot size:
- 0.22 Acres
- Year built:
- 1996
- Baths:
- 3.00
- MLS#:
- 2499595
- Subdivision:
- Stonehurst
ADDITIONAL INFORMATION
Welcome home! This 4 bedroom home is ready for it's next owner. It has everything you would want. A screened in porch on the back of the home, just off the kitchen. The kitchen has granite countertops, and hardwood floors. Double vanity in primary bathroom and walk in closet. Located next to Heritage square shopping center, and Brougham park. You won't want to miss this one! Come by today!
- Type:
- Single Family
- Sq.Ft.:
- 4,233
- Status:
- Active
- Beds:
- 6
- Lot size:
- 0.3 Acres
- Year built:
- 2024
- Baths:
- 5.00
- MLS#:
- 2499680
- Subdivision:
- Hilltop Farms
ADDITIONAL INFORMATION
Come see the majestic 2-Story Glenwood by Inspired Homes! This huge 6 bedroom & 5 bathroom home sits on an oversized corner, WALKOUT lot in the brand-new community of Hilltop Farms. And there's still time to choose design options at the Inspired Homes Design Studio! But the designer options for this home will already feature a basement full wet bar, wainscoting & ceiling wood accents throughout, custom lighting package, upgraded quartz countertops in kitchen and baths, built-in mudroom lockers, and a designated coffee bar! As well as a huge low maintenance, covered deck with aluminum rails, composite decking & stairs leading down to a lower patio! Inspired Homes also includes extra deep garages, 8’ garage & front doors, irrigation systems, garage openers, gas range cooking with built in SS GE Profile appliances, low-e Pella windows and doors, custom wood cabinetry, tray ceilings, and so much more! Located in the peaceful and highly sought-after Hilltop Farms neighborhood in Olathe, this home offers a lifestyle characterized by both comfort and convenience. Residents can indulge in community amenities including a zero-entry pool and sun cabanas, a large "tot-lot" playground and gaga ball pit, pickle ball courts, basketball and volleyball courts, local walking trails, and expanses of green space to enjoy. Notably, shopping destinations and restaurants are just a short drive away, providing residents with the opportunity to relish in the charm of a countryside atmosphere while benefiting from the practicality of urban living right in Hilltop Farms. *The photos in this listing are of the Glenwood model in our Southern Meadows community.
- Type:
- Single Family
- Sq.Ft.:
- 3,553
- Status:
- Active
- Beds:
- 5
- Lot size:
- 0.23 Acres
- Year built:
- 2024
- Baths:
- 4.00
- MLS#:
- 2499608
- Subdivision:
- Hilltop Farms
ADDITIONAL INFORMATION
Introducing the popular FIVE BEDROOM Windsor reverse-ranch by Inspired Homes! This fantastic Reverse 1.5 Story now boasts over 3,500 SF and is situated on a SOUTH facing, TREED WALKOUT lot in the brand-new community of Hilltop Farms. Still time to choose design options at the Inspired Homes Design Studio and personalize your home! This home will include a huge low maintenance, covered deck with aluminum rails, composite decking & stairs leading down to a lower patio--all with a private and serene view of trees and permanent green space! Designer options for this home will feature a full basement wet bar, wood trim ceiling & wall details, upgraded lighting, upgraded quartz countertops, built-in cabinets & shelving in great room, an additional fireplace in the basement, direct access to laundry room from the primary closet, and a HUGE walk-in pantry! Inspired Homes also includes extra deep garages, 8’ garage & front doors, irrigation systems, garage openers, gas range cooking with built in SS GE Profile appliances, low-e Pella windows and doors, custom wood cabinetry, tray ceilings, and so much more! Also located in the peaceful and sought-after Hilltop Farms neighborhood in Olathe, this property offers a lifestyle characterized by both comfort and convenience. Residents can indulge in community amenities including a zero-entry pool and sun cabanas, a large "tot-lot" playground and gaga ball pit, pickle ball courts, basketball and volleyball courts, local walking trails, and expanses of green space to enjoy. Notably, shopping destinations and restaurants are just a short drive away, providing residents with the opportunity to relish in the charm of a countryside atmosphere while benefiting from the practicality of urban living right in Hilltop Farms. *The photos in the listing are of the Windsor model in our Pryor Ridge community.
- Type:
- Single Family
- Sq.Ft.:
- 4,321
- Status:
- Active
- Beds:
- 5
- Lot size:
- 0.31 Acres
- Year built:
- 1990
- Baths:
- 5.00
- MLS#:
- 2497791
- Subdivision:
- Cedar Creek- Shadow Highlands
ADDITIONAL INFORMATION
Welcome to this stunning 1.5-story home in Cedar Creek Shadow Highlands, perfectly positioned on a beautiful lot backing to the 18th hole of Shadow Glen Golf Course. Enjoy picturesque views of the clubhouse through the trees from your large composite deck and patio, ideal for nature and golf enthusiasts. Inside, you will find new hardwood floors throughout the main level and an updated kitchen featuring double ovens, white cabinets, new countertops and backsplash. Relax by one of the two fireplaces, each equipped with new gas Mendota inserts and remote controls for convenience. The main floor also includes an office with built-ins and stunning golf course views, along with a spacious formal dining room perfect for entertaining. The primary bedroom on the main floor boasts hardwood floors and two closets. Upstairs, a loft area provides the perfect space for a play area or additional living space, accompanied by three additional bedrooms offering ample room for family and guests. The walkout lower level features a fifth bedroom, a recreation room ideal for relaxation and entertainment, a wet bar for hosting gatherings, another fireplace, and ample storage space. This home is equipped with two new HVAC units, a new water heater, a radon mitigation system, new whole home humidifier, water softener, and an outlet for car charging in the garage. Don’t miss the chance to own this exceptional home in a prime Cedar Creek location. Cedar Creek amenities include Sailing, fishing, or kayaking/canoeing is also nearby at Shadow Lake. This home has full access to all the amazing Cedar Creek amenities including 65-acre fishing, sailing/ canoe / kayak lake, dock access for sailing and small boats, two swimming pools, two story clubhouse w/ indoor basket/volley/pickle ball. Party and meeting rooms, lighted outdoor tennis courts, parks, play areas, walking trails and so much more!
- Type:
- Single Family
- Sq.Ft.:
- 1,817
- Status:
- Active
- Beds:
- 4
- Lot size:
- 0.19 Acres
- Year built:
- 1979
- Baths:
- 2.00
- MLS#:
- 2498835
- Subdivision:
- Sheridan Bridge
ADDITIONAL INFORMATION
Welcome to this stunningly renovated home just down the street from Havencroft Elementary School. This property offers a perfect blend of modern amenities and classic charm. As you step inside, you'll be greeted by the spacious living areas and an open floor plan designed for gatherings. The heart of the home is the large kitchen with a beautiful island, perfect for hosting friends and family. The kitchen boasts new cabinets, state-of-the-art WiFi-enabled appliances, granite countertops, and a stylish backsplash. You can even preheat the oven on your way home from the store using the convenient mobile app. The entire house has been freshly painted, giving it a crisp and inviting atmosphere. The new wood floors tie the rooms together. The primary suite and two other bedrooms are on one level and the forth bedroom is on it's own level. Both bathrooms in the house have been meticulously updated. New composition roof and new air conditioner in 2024 and the high efficiency furnace was new in 2019. Continue your entertaining outdoors with a 16' by 12' deck with steps leading to the outdoor patio. You'll appreciate the fantastic location, with Havencroft Elementary School just a couple of blocks away. Indian Trail Middle School and Olathe South High Schools are also conveniently located. For outdoor enthusiasts, Indian Creek Trail is just down the street, bike or run the 19 miles of paved trail to the KS-MO State Line and beyond. The unfinished lower level offers the potential to add even more living space to suit your needs. The property features a two-car front entry garage. Located close to Garmin International Headquarters.
- Type:
- Single Family
- Sq.Ft.:
- 3,285
- Status:
- Active
- Beds:
- 4
- Lot size:
- 0.29 Acres
- Year built:
- 2018
- Baths:
- 4.00
- MLS#:
- 2499370
- Subdivision:
- College Meadows
ADDITIONAL INFORMATION
Stunning reverse 1.5 story that feels brand new in desirable College Meadows! Fantastic curb appeal, an open floor plan with soaring ceilings, and beautiful high-end finishes throughout are just the beginning of the list of things to love. As you venture inside, the impressive great room greets you with a picturesque floor-to-ceiling stone fireplace, gleaming hardwood floors, and sprawling windows that illuminate the open floor plan with natural light and offer beautiful views of the back deck and yard bordered by a thick line of trees. Just around the corner is a gorgeous kitchen that will make anyone want to hone their cooking skills! From the large island to the plentiful, fresh white cabinets to the stainless appliances and gas stove, you could happily spend hours cooking, baking, and entertaining in a space like this. The covered back deck offers a private oasis to enjoy cool mornings and starry nights, and it has access from both the kitchen and primary suite. The sprawling suite is complete with tranquil views of the backyard, a gigantic private bath with double vanity, shower, and a separate soaking tub, as well as a spacious walk-in closet that also accesses the laundry. Both beauty and convenience are in no short supply here! In the fully finished lower level, you will discover a gorgeous wet bar with granite counters and plenty of wine storage, a generously-sized second living area that walks out onto the patio, a conveniently located half bath, and two more bedrooms with a jack-and-jlll full bath. All of this conveniently located off of College Boulevard and close to highway access, schools, dining, shopping, golf courses, and so much more. Welcome home!
- Type:
- Single Family
- Sq.Ft.:
- 3,912
- Status:
- Active
- Beds:
- 5
- Lot size:
- 0.2 Acres
- Year built:
- 2003
- Baths:
- 5.00
- MLS#:
- 2499239
- Subdivision:
- Arbor Creek/the Estates
ADDITIONAL INFORMATION
July Buyer Bonus! $2500 to customize your pool & patio set up with an acceptable offer by 7/28! Welcome to your private resort. This home was beautifully remodeled floor to ceiling in December 2021. The spacious main level features knock-down ceilings, recessed lighting, luxury vinyl plank flooring, two stunning stone fireplaces and an elegant dining room. The large eat-in kitchen opens to your own backyard oasis with sparkling inground pool, fire pit and massive wrap around patio space. Four generously sized bedrooms grace the upper level, all with new carpet and attached baths with ceramic tile floors and granite countertops. When pool time is over, entertain in your lower level featuring a built-in bar, pool table, exercise room, rec room, guest room & full bathroom. Located in idyllic Arbor Creek Estates, you are only one block away from an award-winning elementary, and two blocks from dining, shops, banking, healthcare and more in Arbor Creek Village. Don't miss this chance to own your private escape in this highly walkable and family-friendly neighborhood - this home is truly the whole package!
- Type:
- Single Family
- Sq.Ft.:
- 3,025
- Status:
- Active
- Beds:
- 4
- Lot size:
- 0.23 Acres
- Year built:
- 2024
- Baths:
- 3.00
- MLS#:
- 2498783
- Subdivision:
- Boulder Hills
ADDITIONAL INFORMATION
UNDER CONSTRUCTION - MECHANICAL STAGE - READY WINTER 2024- The Timberland Expanded 1.5 Story by New Mark Homes in Boulder Hills on lot 138 is a luxurious reverse 1.5 that features the primary bedroom and a second bedroom on the main level. The home features 5 bedrooms, 4.5 bathrooms, 3 car garage. The large designer kitchen boasts a gas cooktop, built-in oven and microwave, quartz countertops, and a large island. The primary suite offers dual vanities, a freestanding soaker tub, a walk-in shower, and a separate commode area. This is a beautiful open plan! Boulder Hills is built around the new Timber Sage Elementary School adjacent to Heritage Park, which has golf, a dog park, a lake, trails, and sports fields. Amenities include a resort-style pool with an outdoor pavilion w/ fireplace and outdoor kitchen, playground, clubhouse, putting green, and pickleball court.
- Type:
- Single Family
- Sq.Ft.:
- 2,096
- Status:
- Active
- Beds:
- 4
- Lot size:
- 0.18 Acres
- Year built:
- 2007
- Baths:
- 3.00
- MLS#:
- 2498907
- Subdivision:
- Heather Ridge
ADDITIONAL INFORMATION
Meticulously maintained, move-in ready ranch home in a top school district. Grade school is across the street. Great room with vaulted ceilings and a gas fireplace. Lots of cabinet space and a pantry in the kitchen. First-floor laundry off of the master. This home has a finished basement with two additional bedrooms and a full bath. 588 square feet of unfinished space in the basement that could be used for storage, or a playroom. The options are endless. The roof was replaced in 2021. A/C and furnace serviced regularly. This inviting home has fresh landscaping and a fenced-in backyard with an added covered concrete patio. Relax on the covered deck. The subdivision pool is nearby. Playground equipment stays with the property. All blinds on windows remain. Make this your new home!
- Type:
- Single Family
- Sq.Ft.:
- 2,976
- Status:
- Active
- Beds:
- 4
- Lot size:
- 0.29 Acres
- Year built:
- 1992
- Baths:
- 3.00
- MLS#:
- 2499109
- Subdivision:
- Copper Creek
ADDITIONAL INFORMATION
Wonderful Copper Creek 4 bedroom 2 story has curb appeal and is located on corner cul-de-sac lot with mature trees. Brick front & shutters add to charm. Warm colors greet you. There is so much space and upgrades. Huge kitchen opens to inviting family room. Dining room plus large eat-in kitchen. Tile in all baths. You will find huge laundry/mud room with tile floor. Extra large bedrooms and closet space. Huge master has tiled bath, his/her sinks and closets. Rock wall in kitchen matches fireplace. Outside you will enjoy trek deck stairs as well as stamped concrete patio. Sprinkler system & central vac are nice amenities. 3 d tour and drone shots are on mls.
- Type:
- Single Family
- Sq.Ft.:
- 2,088
- Status:
- Active
- Beds:
- 5
- Lot size:
- 0.19 Acres
- Year built:
- 1994
- Baths:
- 3.00
- MLS#:
- 2499097
- Subdivision:
- Brittany Yesteryear
ADDITIONAL INFORMATION
True 5 bedroom home in Brittany Yesteryear. Granite Kitchen counters and new interior paint. Soaring ceilings with see through fireplace and extra deep garage with work space and storage. Large deck overlooks the spacious back yard with privacy fence.
- Type:
- Single Family
- Sq.Ft.:
- 3,456
- Status:
- Active
- Beds:
- 4
- Lot size:
- 0.29 Acres
- Year built:
- 2005
- Baths:
- 4.00
- MLS#:
- 2498831
- Subdivision:
- Cedar Creek- Southglen Woods
ADDITIONAL INFORMATION
Welcome to your dream home! This stunning 2-story residence boasts a formal dining room, main floor office, cozy living room, and a hearth room perfect for relaxing evenings. The expansive kitchen features a large island, walk-in pantry, newer granite countertops, and beautiful newer tile, complemented by hardwood floors that flow through the kitchen, hearth, and hall. The extra-large primary suite is a true retreat with a spacious bathroom, walk-in shower, double vanities, and a generous closet. The home offers ample space with large secondary bedrooms, including one with a private 3/4 bath, and two additional bedrooms sharing a Jack and Jill bath. The lower level offers approximately 1,700 sqft. of unfinished space, complete with a window and bathroom stub, ready for your future bedroom and bath plans, providing tons of storage or flex space. Nestled in the desirable Cedar Creek community, you'll have access to amazing amenities such as a 65-acre fishing and sailing lake, three swimming pools, a two-story clubhouse, racquetball, pickleball, lighted tennis courts, and miles of scenic trails. Don't miss this opportunity to live in luxury and enjoy all the benefits of this incredible neighborhood! Welcome Home. Taxes and Room sizes approx. Buyers Agent to confirm.
- Type:
- Single Family
- Sq.Ft.:
- 2,426
- Status:
- Active
- Beds:
- 3
- Lot size:
- 0.27 Acres
- Year built:
- 1976
- Baths:
- 3.00
- MLS#:
- 2499033
- Subdivision:
- Scarborough
ADDITIONAL INFORMATION
Don't wait, This True ranch home won't last long. This spacious home is perfect for entertaining a crowd with the formal living room, and a huge open great room/ formal dining room with vaulted ceiling and beautiful fireplace. It's easy to entertain inside and out with the nice big deck off the great room. Oh and there's even more space in the mostly finished basement. Make it a cozy family room, or your own movie room, you chose with multiple open rooms and bathroom with shower. Bring your decorating ideas and design this home to your tastes.
$831,339
17210 S Hall Street Olathe, KS 66062
- Type:
- Single Family
- Sq.Ft.:
- 2,986
- Status:
- Active
- Beds:
- 4
- Lot size:
- 0.21 Acres
- Year built:
- 2024
- Baths:
- 3.00
- MLS#:
- 2498559
- Subdivision:
- Boulder Hills
ADDITIONAL INFORMATION
The Azalea by Roeser Homes is on lot 110; *** This home is at the foundation stage and is set to be completed in March 2025*** on a wooded walk-out/walk-up private treed lot. Upon entering, you'll be instantly mesmerized by the floor-to-ceiling stone fireplace and open floor plan. Gorgeous hardwoods and lofty 12ft ceilings extend throughout the main floor. Cabinets & shelving catch your attention in the office/bedroom & family room. The kitchen is absolutely STUNNING and features quartz tops, a large island w/ ample storage, stainless appliances, walk-in pantry, and tile backsplash. Come back and entertain your neighbors on the 12 x 17 covered deck. The primary suite continues to impress by offering multiple windows with/ custom trim and a private door to the back patio. Venture into the primary bath, which looks like it came out of a designer catalog. Just when you thought this house couldn't be more impressive, it only got better. Cruise down to the finished basement, but you won't know where to begin. The built-in bar is just begging for you to throw a party. Meanwhile, the entertainment area can't wait for your next home movie date night. Finally, the spacious bedrooms and full bath will make your guests so comfy they'll want to stay with you forever..
$1,500,000
20764 W 116th Street Olathe, KS 66061
- Type:
- Single Family
- Sq.Ft.:
- 5,515
- Status:
- Active
- Beds:
- 5
- Lot size:
- 1.07 Acres
- Year built:
- 2015
- Baths:
- 6.00
- MLS#:
- 2498511
- Subdivision:
- Foxfield Village
ADDITIONAL INFORMATION
Entertainer's DREAM!! True luxury and style throughout this reverse ranch on just over an acre. Step inside to see the exquisite open floor plan with soaring ceilings. Main level office with French doors. Massive Great Room with built ins and stone fireplace. Stunning kitchen with hood, pot fill, soft close doors, large pantry and quartz tops. Dream mud room with charging stations and tons of space. Primary suite with professionally designed closet, spa like bathroom oasis. Finished basement with Rec room with built ins, wet bar with leather finished granite. Bedrooms 2 and 3 with private baths, 4 & 5 with jack and jill. All baths with upgraded tile, shower doors & quartz tops. Work out in the exercise room or movie night in the home theater. Spend your summer nights enjoying the Gunite pool, w/ hot tub. Truly a piece of paradise with a covered cabana with massive granite bar, upgraded Pentek Industrial Coated concrete plus covered patio and firepit. Right inside the basement walk out find a full bath with laundry for outdoor guests. Enjoy the putting green and basketball court plus extensive landscaping. 4 car temperature controlled garage that is extra deep..room for another gym or car enthusiast. Call today to see!!
$375,000
400 N Pinon Street Olathe, KS 66061
- Type:
- Single Family
- Sq.Ft.:
- 1,861
- Status:
- Active
- Beds:
- 4
- Lot size:
- 0.31 Acres
- Year built:
- 1985
- Baths:
- 3.00
- MLS#:
- 2498902
- Subdivision:
- Persimmon Hill
ADDITIONAL INFORMATION
Persimmon Hills is not a typical subdivision. It has 3 pools, 2 tennis courts, a lake, 31 acres of green space, walking trail and walking trails to both the middle and high schools. The home was originally built for the builder's relative with upgraded woodwork and granite countertops throughout. It is situated on an oversized corner lot near the Ernie Miller nature Park, new Cedar Niles Park, Lake Olathe beach and splash pad and an easy commute to the new Panasonic plant.
$1,549,900
25076 W 106th Court Olathe, KS 66061
- Type:
- Single Family
- Sq.Ft.:
- 4,977
- Status:
- Active
- Beds:
- 4
- Lot size:
- 0.41 Acres
- Year built:
- 2024
- Baths:
- 6.00
- MLS#:
- 2498039
- Subdivision:
- Cedar Creek- Hidden Lake Estates
ADDITIONAL INFORMATION
Remarkable craftsmanship and design excellence combine in this stunning Madison II Reverse by Don Julian in the Estates of Hidden Lake. With almost 5,000 sqft finished, 4 beds, 5.5 baths, an office plus multiple living areas - this home will WOW you. Situated on a walkout lot with a large covered deck and adjoining covered patio, there are ample spaces to enjoy the serenity and trees around you. Stunning details throughout - from the custom crown molding entry with spiral stairs to the upgraded lighting and plumbing fixtures. Beautiful engineered white oak hardwoods throughout majority of main level. Impressive great room with box vault ceilings and linear fireplace. Gourmet kitchen with quartz countertops, under mount lighting, gas cooktop and a huge walk-in pantry with tons of cabinet space and spot for secondary fridge. Primary suite on main level offers peace and privacy with fireplace, access to covered deck and a spa-like bathroom with quartz countertops, stunning tile, freestanding tub and a shower with bench and two shower heads. Laundry room convenitenly located off primary walk-in closet. Main level also features an office with separate outside entrance, 2nd full bath, and a large family room. Stunning walk-behind wet bar on lower level with granite countertops, microwave, custom cabinets, full-size fridge space and stone backsplash. A half bath is conveniently located off the rec room. Three bedrooms downstairs each with their own private bath and walk-in closet. Too many upgrades to mention! Cedar Creek offers resort-style living with an amazing amenity package including access to 65 acre lake, three swimming pools, tennis & pickleball courts, clubhouse with exercise room, walking trails and more!
- Type:
- Single Family
- Sq.Ft.:
- 2,764
- Status:
- Active
- Beds:
- 4
- Lot size:
- 0.23 Acres
- Year built:
- 2024
- Baths:
- 4.00
- MLS#:
- 2498132
- Subdivision:
- Lakeview Ridge
ADDITIONAL INFORMATION
Multiple Parade of Homes Award Winner - The Modello by Pauli Homes. Transitional front elevation with great upgraded features throughout offers style and comfort for active families. Open main floor has 10' ceilings, large kitchen island, amazing "L" shaped pantry, great room with fireplace, half bath, and main level office with doors. Second floor features a "gathering" loft, master suite has a large shower, tub, big "L" shaped closet & three good sized additional bedrooms. **HOME IS UNDER CONSTRUCTION, estimated completion timeframe is NOVEMBER 2024. Photos are of a similar model. Lakeview Ridge is a new build community just west of Lake Olathe with great homes started and fantastic lots available. You can get to the neighborhood off of Dennis & Houston with easy access from K7 or coming from Lakeshore. Our development is right next to Lake Olathe and neighborhood feeds into Clearwater Creek Elementary, Oregon Trail Middle School and Olathe West High School.
$600,000
19287 W 109th Place Olathe, KS 66061
- Type:
- Single Family
- Sq.Ft.:
- 2,572
- Status:
- Active
- Beds:
- 4
- Lot size:
- 0.25 Acres
- Year built:
- 2021
- Baths:
- 3.00
- MLS#:
- 2497980
- Subdivision:
- Fallbrook
ADDITIONAL INFORMATION
WONDERFUL REVERSE 1.5 STORY HOME IN OLATHE KS WITH 4 BEDROOMS, 3 FULL BATHROOMS, 3 CAR GARAGE, 2,500+ FINISHED SQUARE FEET, FINISHED WALKOUT LOWER LEVEL, COVERED DECK, CUL-DE-SAC STREET AND IN THE AWARD WINNING OLATHE SCHOOL DISTRICT! Located in the Fallbrook community, this is a nearly brand new home and move-in condition. An open plan featuring ranch style living with a main level great room, kitchen, breakfast room, master bedroom, desk/office area, second main level bedroom and laundry room. Flowing hardwoods at the entry, great room, kitchen, breakfast room and desk/office area. Great room has a gas fireplace, wall of windows, vaulted ceiling and ceiling fan. Kitchen has an 8' island with bar stool area, quartz countertops, walk-in pantry and tall upper cabinets with glass doors. Stainless appliances including gas stove, dishwasher, microwave and refrigerator stays. Breakfast room has a wall of windows and door out to 15x12 covered deck. Main level master bedroom has a vaulted ceiling, ceiling fan and large walk-in closet. Master bathroom has a large walk-in shower and double vanities. Finished walk-out lower level with family room, two additional bedrooms and a full bathroom. Upgraded LVP flooring at LL family room. Neutral decor and modern finishes throughout. Upgraded plumbing and lighting fixtures. Main level laundry room with a mud room off garage. 12' main level ceilings and knock down ceilings. Upgraded stair carpeting and all window treatments stay. Great curb appeal with a stucco and stone front elevation. Covered deck, large patio, lawn sprinkler system and a meticulously maintained lawn. Composition roof, corner lot and beautiful metal fenced back yard. Washer, dryer and refrigerator stay. Basement storage with storm shelter area. 3 car garage with openers. 2,500+ finished sq/ft per Johnson County KS tax records. Quick access to K-10, K-7, I-435 and I-35 highways in Johnson County Kansas. Award winning Olathe School District and ONW high school area.
 |
| The information displayed on this page is confidential, proprietary, and copyrighted information of Heartland Multiple Listing Service, Inc. (Heartland MLS). Copyright 2024, Heartland Multiple Listing Service, Inc. Heartland MLS and this broker do not make any warranty or representation concerning the timeliness or accuracy of the information displayed herein. In consideration for the receipt of the information on this page, the recipient agrees to use the information solely for the private non-commercial purpose of identifying a property in which the recipient has a good faith interest in acquiring. The properties displayed on this website may not be all of the properties in the Heartland MLS database compilation, or all of the properties listed with other brokers participating in the Heartland MLS IDX program. Detailed information about the properties displayed on this website includes the name of the listing company. Heartland MLS Terms of Use |
Olathe Real Estate
The median home value in Olathe, KS is $249,600. This is lower than the county median home value of $283,700. The national median home value is $219,700. The average price of homes sold in Olathe, KS is $249,600. Approximately 68.92% of Olathe homes are owned, compared to 27.52% rented, while 3.56% are vacant. Olathe real estate listings include condos, townhomes, and single family homes for sale. Commercial properties are also available. If you see a property you’re interested in, contact a Olathe real estate agent to arrange a tour today!
Olathe, Kansas has a population of 134,368. Olathe is more family-centric than the surrounding county with 43.52% of the households containing married families with children. The county average for households married with children is 38.73%.
The median household income in Olathe, Kansas is $82,649. The median household income for the surrounding county is $81,121 compared to the national median of $57,652. The median age of people living in Olathe is 34.7 years.
Olathe Weather
The average high temperature in July is 88.4 degrees, with an average low temperature in January of 20.6 degrees. The average rainfall is approximately 41 inches per year, with 14.9 inches of snow per year.
