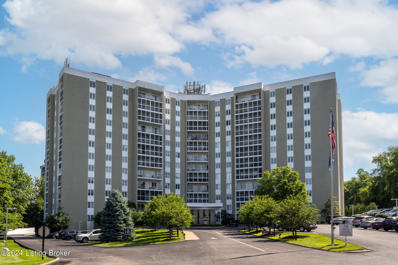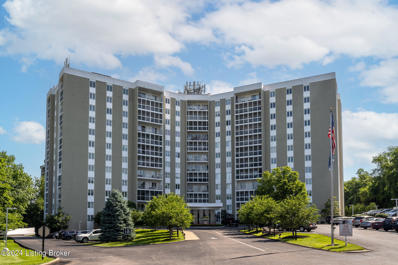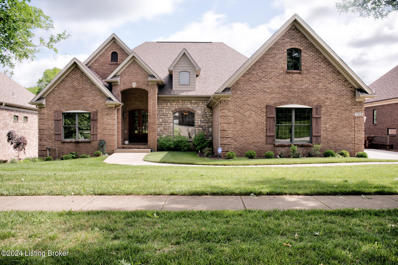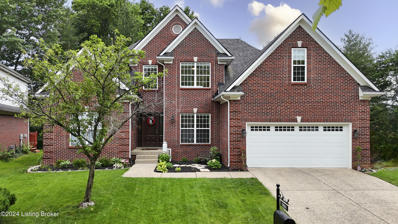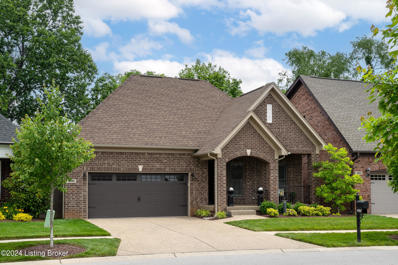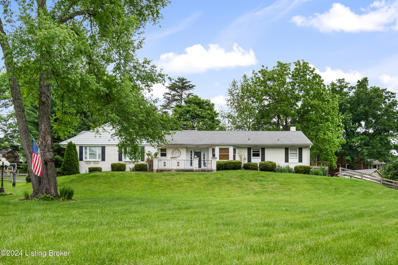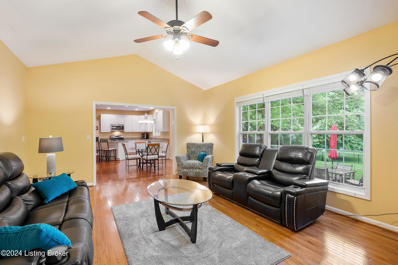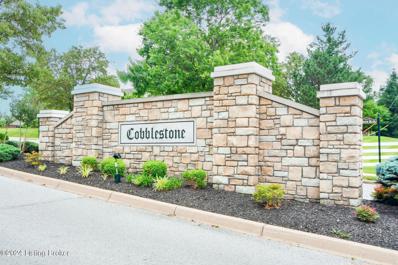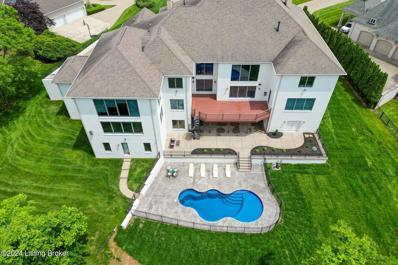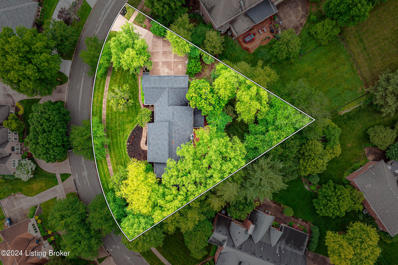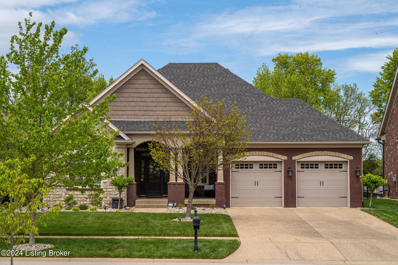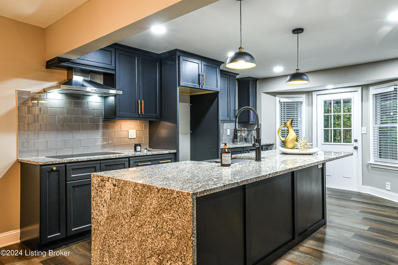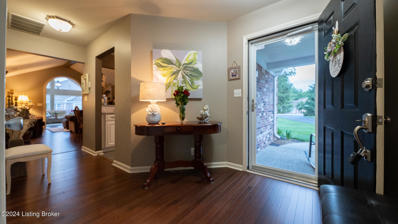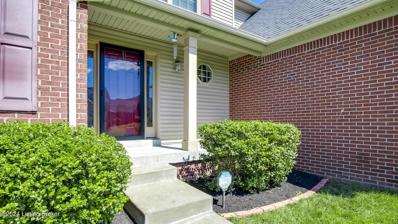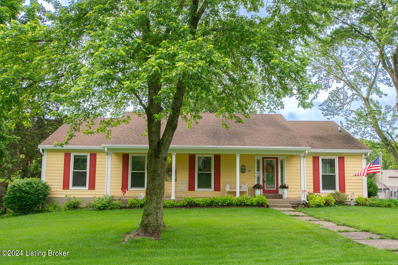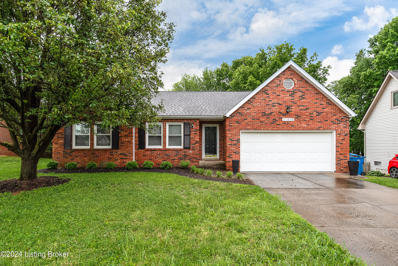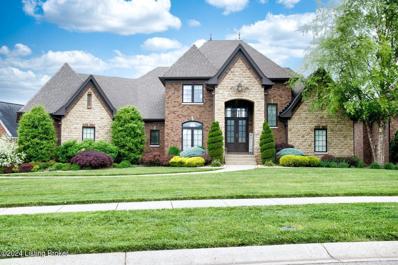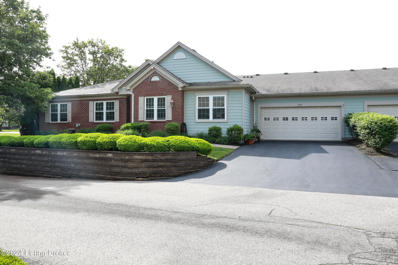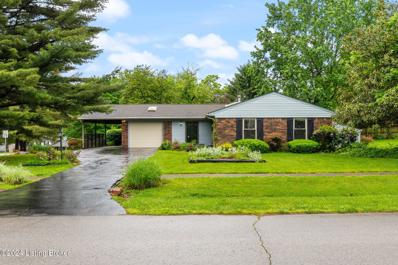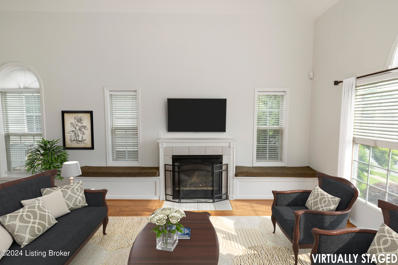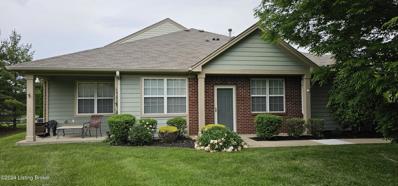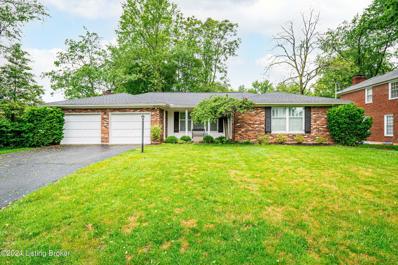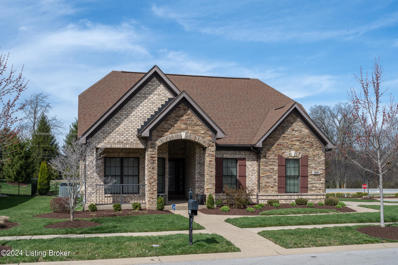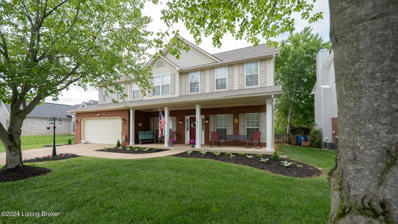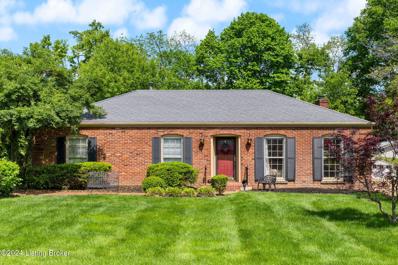Louisville KY Homes for Sale
- Type:
- Condo
- Sq.Ft.:
- 1,500
- Status:
- NEW LISTING
- Beds:
- 2
- Year built:
- 1974
- Baths:
- 2.00
- MLS#:
- 1661946
- Subdivision:
- The Glenview
ADDITIONAL INFORMATION
Gracious easy living with everything that anyone could want and need at your fingertips! Fabulous location in The Glenview Condominiums on the 11th floor with LOADS of natural light and fantastic views. This 2 bedroom 2 full bath home is ready for you to make it your own. The rooms are spacious, there are lots of closets and there are beautiful views from the balcony. It's UNIQUE LOCATION offers an open, airy feel-a very special feature! This 24 hour secured building is located minutes from shopping, restaurants, entertainment, expressways and medical facilities. The monthly fee covers: utilities-electricity, water, sewer, trash, internet and cable- master insurance, maintenance of the grounds; fitness facilities including an inground pool, spa, sauna, tennis/pickleball court, and fitness facilities including an inground pool, spa, sauna, tennis/pickleball court, and fitness center; a library, game room, party rooms and a terrific on-site staff. Make your appointment to see this charmer today!
- Type:
- Condo
- Sq.Ft.:
- 1,500
- Status:
- NEW LISTING
- Beds:
- 2
- Year built:
- 1974
- Baths:
- 2.00
- MLS#:
- 1661921
- Subdivision:
- The Glenview
ADDITIONAL INFORMATION
Gracious easy living with everything that anyone could want and need at your fingertips! Fabulous location in The Glenview Condominiums on the 11th floor with LOADS of natural light and fantastic views. This 2 bedroom 2 full bath home is ready for you to make it your own. The rooms are spacious, there are lots of closets and there are beautiful views from the balcony. It's UNIQUE LOCATION offers an open, airy feel-a very special feature! This 24 hour secured building is located minutes from shopping, restaurants, entertainment, expressways and medical facilities. The monthly fee covers: utilities-electricity, water, sewer, trash, internet and cable- master insurance, maintenance of the grounds; fitness facilities including an inground pool, spa, sauna, tennis/pickleball court, and fitness facilities including an inground pool, spa, sauna, tennis/pickleball court, and fitness center; a library, game room, party rooms and a terrific on-site staff. Make your appointment to see this charmer today!
- Type:
- Single Family
- Sq.Ft.:
- 4,842
- Status:
- NEW LISTING
- Beds:
- 4
- Lot size:
- 0.25 Acres
- Year built:
- 2008
- Baths:
- 4.00
- MLS#:
- 1661816
- Subdivision:
- Beech Spring Farm
ADDITIONAL INFORMATION
Welcome to this spacious walk-out ranch that sits on a peaceful pond in Beech Spring Farm. This is a special location, as only a select few homes get to enjoy the views of water surrounded by trees, turtles, herons, & more. Refinished wood flooring & new carpeting on the main level. The owners have installed metal fencing to allow pets & family members to play w/freedom. The walk-out basement has high ceilings, a multi-level great room, second kitchen area, full bedroom & bath, along with floor-to-ceiling views of the pond & so much natural light. There is a multi-use room for workout equipment. 3 car garage & side door off the driveway offers direct access to the laundry room/drop zone. Split bedroom floor plan & the open-concept kitchen includes a view of the creek stone fireplace. Come take a look at all the features and benefits of this stylish home. It is convenient to the east end bridge and both I264-I165 while being tucked away in a quiet neighborhood with sidewalks and friendly neighbors.
- Type:
- Single Family
- Sq.Ft.:
- 3,063
- Status:
- NEW LISTING
- Beds:
- 4
- Lot size:
- 0.23 Acres
- Year built:
- 1997
- Baths:
- 3.00
- MLS#:
- 1661736
- Subdivision:
- Springhurst
ADDITIONAL INFORMATION
Absolute move in condition on a premium culdesac lot in Springhurst. All decor and flooring within the last two years. Volume ceiling in the great room open to the kitchen. Lots of built-ins. 1st floor primary with updated bath and walkin closet. Beautiful refinished hardwood floors. 3 generous bedrooms on the 2nd floor. Beautiful finished basement with built-in bar and media room. Flex space currently used as a gym. New landscape and fenced yard.
- Type:
- Single Family
- Sq.Ft.:
- 2,707
- Status:
- NEW LISTING
- Beds:
- 3
- Lot size:
- 0.12 Acres
- Year built:
- 2019
- Baths:
- 3.00
- MLS#:
- 1661692
- Subdivision:
- Summit Gardens
ADDITIONAL INFORMATION
Welcome to this beautiful walkout ranch in a fabulous location of Summitt Gardens 3 Bedrooms 3 Baths Great room with vaulted ceiling and built ins and gas fireplace Dining room and open kitchen with quartz counters Pull out drawers in large pantry Screened porch with 40 ft deck 1st floor master with vaulted ceiling with two custom closets Additional bedroom on first floor Customer designed office with many builtins Open stairs to finished lower level with huge bedroom and bath and family room Special feature is a custom library and walkout to patio 9 ft ceiling Transom windows on first floor Many ceiling fans Humidifier Stainless steel appliances Plantation shutters
- Type:
- Single Family
- Sq.Ft.:
- 2,833
- Status:
- NEW LISTING
- Beds:
- 3
- Lot size:
- 2.2 Acres
- Year built:
- 1956
- Baths:
- 3.00
- MLS#:
- 1661647
ADDITIONAL INFORMATION
There is so much to love about this spacious brick ranch home with an inground pool located in the gated community of Ten Broeck! This stunning home is situated on a picturesque 2.24 acre lot surrounded by mature trees offering plenty of privacy in a serene setting. As you make your way inside you will immediately notice the spacious living area boasting a fireplace flanked by large windows that serves as the focal point of the room. The eat-in kitchen offers quartz countertops, a butler's pantry, and a dining area with a bay window allowing tons of natural light to flow into the room. In the cozy den you will find a 2nd fireplace creating an inviting feel, perfect for relaxing. The dining room can also function as a sunroom with a sliding door that leads to your own backyard oasis! You can be settled in just in time for summer relaxation and entertainment by the refreshing inground pool and adjoining deck area. After a long day at the pool, retreat to the luxurious primary bedroom that features a huge walk-in closet with built-in shelves and organization system. You will love the updated en suite primary bathroom with a floating vanity, trough sink and tile shower with a relaxing soaking tub. In the finished portion of the basement you will find a bonus room with a door leading to the garage that serves and an additional living area. The unfinished portion of the basement is perfect for overflow or seasonal storage. This amazing home is conveniently located near parks, shopping, dining, and everything else this area has to offer. You truly need to see this home in person to appreciate all that it has to offer - schedule a private tour today!
- Type:
- Single Family
- Sq.Ft.:
- 3,441
- Status:
- Active
- Beds:
- 4
- Year built:
- 1999
- Baths:
- 4.00
- MLS#:
- 1661245
- Subdivision:
- Springhurst
ADDITIONAL INFORMATION
Welcome to 9817 White Blossom in Sought after Villages of Springhurst subdivision. Four Bedrooms & Three full baths plus a half bath in this wonderful home that has been well maintained & has a well-designed floor plan. The Gracious Foyer opens to Living Room & Dining Room overlooking backyard. Eat-in Kitchen with loads of white cabinets & island has updated granite countertops. Kitchen opens to family room with Fireplace & triple window overlooking lush fenced backyard with large deck & patio area perfect for hosting large gatherings & for loads of outdoor relaxation & enjoyment. Convenient & useful first floor office plus first floor laundry. Primary suite with spacious spa bath and walk-in closet. Three additional bedrooms and full bath complete the second floor of this lovely home. Basement offers a media room and built-ins, flex room currently used as a non-conforming guest bedroom with adjoining full bath plus plenty of storage. Irrigation system, with optional app control, in yard and gutter guards for ease of maintenance.
- Type:
- Condo
- Sq.Ft.:
- 1,686
- Status:
- Active
- Beds:
- 3
- Year built:
- 2001
- Baths:
- 3.00
- MLS#:
- 1661268
- Subdivision:
- Cobblestone
ADDITIONAL INFORMATION
Welcome to your dream low maintenance living. This stunning 3-bedroom, 3-bathroom, 2-story condo with a spacious 2-car garage offers the perfect blend of comfort, convenience, and style. Featured updates include new GE appliances, new flooring and updated baths. The patio offers the perfect spot to enjoy outdoors. The true highlight of this condo is the resort-style pool, where you can take a refreshing dip on hot summer days or lounge poolside. This Condo is conveniently located near the sought-after Norton Commons neighborhood, This condo offers easy access to shopping, dining, parks, and major transportation routes, ensuring you're never far from the best that the area has to offer.
$3,000,000
6729 Elmcroft Cir Louisville, KY 40241
- Type:
- Single Family
- Sq.Ft.:
- 14,731
- Status:
- Active
- Beds:
- 6
- Lot size:
- 1.35 Acres
- Year built:
- 2009
- Baths:
- 9.00
- MLS#:
- 1661100
- Subdivision:
- Elmcroft
ADDITIONAL INFORMATION
Elegantly situated within the serene confines of the Elmcroft neighborhood, this distinguished residence epitomizes luxury living on a sprawling 1.35-acre wooded lot. Upon arrival, a grand two-story entryway sets the stage, flanked by a sophisticated first-floor study boasting custom built-ins and abundant natural light. Designed with a seamless blend of sophistication and functionality, this home spans over 14,731 square feet, boasting an expansive open floor plan that effortlessly transitions between living spaces and offers captivating views of the picturesque backyard through floor-to-ceiling windows. The impressive great room flows into the formal dining area, complete with a well-appointed wet bar, ideal for hosting lavish gatherings. A culinary masterpiece awaits in the gourmet kitchen, showcasing three expansive islands, granite countertops, and top-of-the-line GE Monogram appliances, including dual dishwashers, a six-burner gas stove, and double ovens with a custom commercial hood. Adjacent to the kitchen, the inviting living room features a cozy gas fireplace and a captivating spiral staircase, adding both functionality and architectural charm. Retreat to the expansive primary suite on the main level, offering a serene sitting area, gas fireplace, and private access to the deck overlooking the tranquil backyard oasis. The ensuite bathroom boasts double vanities, an oversized shower, and a luxurious whirlpool tub, complemented by a meticulously designed walk-in closet adorned with custom shelving and cedar plank accents. Ascending to the second level reveals three generously sized bedrooms, each accompanied by a full bathroom and walk-in closet, as well as an additional sitting room offering panoramic views of the lush surroundings. Convenience is paramount, with dual laundry facilities provided on both levels. The finished walkout lower level extends the homes entertainment possibilities, featuring hardwood floors, a family room, a recreation area with gas fireplace, and a pre-plumbed space for a wet bar. Two additional bedrooms and a full bathroom provide ample accommodations, with the latter designed for effortless access to the outdoor pool area. A discreet safe area adds an extra layer of security and functionality to the lower level. Outdoor entertaining is elevated on the expansive wood deck, complemented by a spiral staircase leading to the lower patio. A four- car garage with basement access adds both convenience and practicality to this exceptional residence. Recent updates include a comprehensive interior and exterior repaint in 2023, addition of a new deck, and expansion of the second floor by 875 square feet complete with a new furnace and A/C unit. Further enhancements include expanded living space in the walkout lower level, featuring a recreation room, workout area, and a new kitchen/bar facility. A thoughtfully integrated in-ground pool, expansive concrete patio, and fencing complete the outdoor oasis, ensuring a lifestyle of unparalleled luxury and comfort. Surround Sound with Control 4, controlled by the phone. Newly installed elevator.
- Type:
- Single Family
- Sq.Ft.:
- 5,224
- Status:
- Active
- Beds:
- 5
- Lot size:
- 0.5 Acres
- Year built:
- 1991
- Baths:
- 5.00
- MLS#:
- 1661088
- Subdivision:
- Wolfcreek
ADDITIONAL INFORMATION
This just remodeled custom built home in the highly sought after Wolfcreek neighborhood is ready for new lucky owners! First floor primary suite and study, two-story entry hall, formal living and dining rooms, eat in kitchen with granite counters. First floor laundry and mudroom. The 2nd floor has 3 large bedrooms, 2 full baths and a bonus room. Walk out lower level has a huge family room with a brick fireplace, a full bath, a bedroom, and an abundance of unfinished storage space. The kitchen and family room open to a beautiful backyard with a large deck... Total of 5 bedrooms 4 1/2 baths (lower-level bedroom and full bath cannot be counted but can certainly be utilized.) Come see the beautiful new hardwood floors and carpeting! Wolfcreek has a community pool, clubhouse, tennis/pickleball court and playground.
- Type:
- Single Family
- Sq.Ft.:
- 3,089
- Status:
- Active
- Beds:
- 4
- Year built:
- 2014
- Baths:
- 3.00
- MLS#:
- 1661011
- Subdivision:
- Rock Springs
ADDITIONAL INFORMATION
Welcome home to this spacious four-bedroom, three-bathroom ranch located in the Rock Springs subdivision. This property offers over 3000 square feet of living space with a split bedroom layout, featuring three bedrooms on the main floor and one in the basement. The house boasts ten-foot ceilings throughout, along with crown molding in the main entry, Great Room, and Primary Suite. The large living area has gleaming hardwood floors and a stunning gas fireplace. The kitchen is equipped with stainless GE appliances, including a gas range with a removable center griddle, perfect for making pancakes, smash burgers, and Philly Cheesesteaks. The over-the-range microwave is vented to the outside. Lower cabinets and the pantry feature pullout drawers, making it easier to access hard-to-reach items The corner under-counter Lazy Susan is perfect for storing pots and pans. The spacious primary bedroom includes a large walk-in ensuite with a soaking tub, tiled floor-to-ceiling low-step shower, separate vanities with granite countertops, and a walk-in closet. The finished lower level is perfect for movie nights and entertaining. You will also find the 4th bedroom featuring an egress window and a full bath, ideal for guests. Additionally, the lower level includes two large storage spaces with shelves. The 2 ½ car garage has extra storage, perfect for the hobbyist. The enhanced landscaping on all sides of the home features low-maintenance riverbed rock instead of mulch. An in-ground irrigation system waters the lawn and landscape beds around the home. The backyard is enclosed by a privacy fence and mature landscaping. Enjoy the summer on either the sizable covered front porch or the covered back porch, with a hot tub and plenty of room for comfortable seating.
- Type:
- Single Family
- Sq.Ft.:
- 2,854
- Status:
- Active
- Beds:
- 4
- Lot size:
- 0.25 Acres
- Year built:
- 1974
- Baths:
- 3.00
- MLS#:
- 1660934
- Subdivision:
- Barbour Manor
ADDITIONAL INFORMATION
Remodeled move in ready New England style 2 story home in excellent neighborhood close to schools, shopping, x ways & more. Large private treed rear yard you can sit & enjoy from HUGE screened in porch. Elegant & timeless all new interior design, new kitchen, granite, bathrooms, flooring, lighting, & much more. Lovely newly tiled wood burning fireplace in family room with built in's flanking each side showcasing ship lap backs & storage. Glass handrail system on new wood tread staircase leading to 2nd floor. Primary suite boasts an entirely new bath with tile shower & walk in closet. 3 other spacious bedrooms and laundry up w/ the bedrooms. Basement finished to give you plenty of hang out or even office space.
- Type:
- Condo
- Sq.Ft.:
- 2,089
- Status:
- Active
- Beds:
- 3
- Year built:
- 2003
- Baths:
- 3.00
- MLS#:
- 1660741
- Subdivision:
- Springhurst
ADDITIONAL INFORMATION
Open, Spacious, 2 primary Suites, Updated Well Beyond Many Other Condos You May have Seen (be sure to see the pictures)! Welcome to your dream home in the heart of Springhurst! This spacious patio home offers maintenance-free living with an array of desirable features and amenities. As you step inside the formal entry , you'll be greeted by engineered hardwood floors that flow seamlessly throughout the home, providing both elegance and durability. This meticulously cared for home is ready for you to move right in. The gourmet kitchen offers granite countertops, beautiful French provincial cabinets, stainless steel appliances and breakfast nook with large window letting in the tremendous amount of light. There is a lifetime warranty on all Wellborne kitchen cabinets, this really is a chef's delight. The Kitchen is partially open to the Dinning and Great room which boasts vaulted ceilings and a cozy gas fireplace surrounded by lovely built-in bookcases, creating the perfect ambiance for relaxation or entertaining. Step into the amazing Florida Room, flooded with natural light from windows all around, providing a serene space to enjoy the outdoors year-round and views of an open field. The first floor features a large primary suite (with walk in closet, full en-suite bath with private water closet, soaking tub and separate walk-in shower) plus an additional bedroom, providing flexibility and convenience. Need more space? Head upstairs to discover another primary bedroom ( with full en-suite bath), perfect for guests, along with a versatile office space (currently being used as a playroom for grandkids). Storage will never be an issue with an upstairs storage area and plenty of closets throughout the home. You'll appreciate the updates in all three bathrooms, including new high-rise toilets and stylish bathroom light fixtures. The roof, only three years old, ensures peace of mind for years to come, while the recently installed hot water heater adds to the modern conveniences. Outside, you'll find a quiet fenced-in patio, ideal for enjoying your morning coffee or hosting summer barbecues. Plus, with a 2-car attached garage, parking is a breeze. Springhurst is renowned for its desirable amenities, including a pool, tennis courts, and playground, providing endless opportunities for recreation and relaxation. And with its convenient location, you're just minutes away from everything Springhurst has to offer. Don't miss your chance to experience the best of Springhurst living. Call today to schedule your private showing and make this your new home sweet home!
- Type:
- Single Family
- Sq.Ft.:
- 3,054
- Status:
- Active
- Beds:
- 4
- Lot size:
- 0.19 Acres
- Year built:
- 2005
- Baths:
- 4.00
- MLS#:
- 1660611
- Subdivision:
- Worthington Place
ADDITIONAL INFORMATION
Location !!! Location !!! Location !!! This beautiful 4 bedroom 3 1/2 bath has all you need with the 1st floor master suite, open two story great room with gas fireplace & loads of natural light shining through, dine in kitchen, formal dining and utility room off garage...all on first floor, plus three additional bedrooms and a full bath upstairs. This home offers fully finished basement for your great entertainment. Great neighborhood conveniently located to the Gene Snyder, Costco, Norton Hospitals, lots of shopping and restaurants near by. 1st floor HVAC is replaced in 2021 with TRANE Whole unit (A/C and Furnace). 16 SEER and 2-stage furnace for efficiency. All the windows at the 2nd floor were replaced. Whole house above the ground is freshly painted. Basement support the 7.1 audio system for great entertainment. This home may not last longer, please schedule your private showing asap. The first showing is going to start with Open house on Sunday at 2pm. Professional pictures will get uploaded on Saturday.
- Type:
- Single Family
- Sq.Ft.:
- 2,407
- Status:
- Active
- Beds:
- 3
- Lot size:
- 0.32 Acres
- Year built:
- 1981
- Baths:
- 2.00
- MLS#:
- 1660570
- Subdivision:
- Murray Hill
ADDITIONAL INFORMATION
Nestled on a .3+ acre lot in Murray Hill, this inviting walkout ranch home welcomes you with its cheerful, sunny exterior and charming covered front porch. From the entry foyer with its hardwood floors, you'll find the perfect space for a home office or a fourth bedroom with the simple addition of a door. The updated and spacious kitchen offers an abundance of cabinetry and countertop space, stainless appliances, hardwood floors and dining area. Just off the kitchen, you'll find the conveniently first floor laundry room. Natural light fills the vaulted family room from the newly replaced skylights and offer plenty of space to relax or entertain with its wood-burning fireplace and access to the enclosed sun porch. The primary bedroom boasts private acess to the sun porch and a full bath with double vanity and water closet for added privacy. Two additional bedrooms and full bath complete the first floor. The walkout level offers a second family room space with sizable unfinished storage area with plenty of room for future customization. Enjoy the outdoors rain-or-shine from your choice of either the lower-level patio or upper-level enclosed sun porch overlooking the fenced backyard or the covered front porch. Recent updates include aluminum wrap exterior and windows in '14, a freshly paved driveway in '22 with sealing in '23, new flooring, and more. Seller to offer an America's Preferred one year home warranty.
- Type:
- Single Family
- Sq.Ft.:
- 2,106
- Status:
- Active
- Beds:
- 3
- Lot size:
- 0.22 Acres
- Year built:
- 1995
- Baths:
- 3.00
- MLS#:
- 1660510
- Subdivision:
- Brooks Of Hickory Hollow
ADDITIONAL INFORMATION
Super sharp 3 Bedroom 2.5 Bath walkout Ranch on a large fenced lot. This open floor plan Ranch features a huge Great room with vaulted ceilings and fireplace, fully equipped eat-in Kitchen with lots of cabinet space and stainless steel appliances. Nice size dining area overlooking the large rear yard. Large master bedroom suite with walk-in closet, 2 other nice size bedrooms, plus another full bathroom and Laundry room complete the main floor. In the walkout lower level, there's a second Great room, another finished area for an office, game room, or craft room, plus a half bathroom. Outside there's a large deck, a covered patio and firepit. This is a very nice home, don't miss out. OPEN HOUSE this Sunday from 12:00-2:00.
- Type:
- Single Family
- Sq.Ft.:
- 4,843
- Status:
- Active
- Beds:
- 4
- Lot size:
- 0.3 Acres
- Year built:
- 2012
- Baths:
- 4.00
- MLS#:
- 1660490
- Subdivision:
- Rock Springs
ADDITIONAL INFORMATION
Welcome to 5214 Pebble Creek Place! This house offers luxury living and architectural touches in the highly sought after Rock Springs subdivision. The foyer welcomes you into the open concept floor plan where no detail was spared. Beautiful hardwood floors throughout with plenty of natural light in the great room. The beautiful fireplace can be used on either side with an additional living space that flows into the kitchen. Custom kitchen with granite counters, tiled back splash, and a large island that is great for entertaining. The mud room and adjacent laundry provide space to throw kids backpacks and belongings. First floor primary bedroom with a tray ceiling, en suite bathroom and a walk-in closet. The second floor hosts a loft-like living or office area. In addition, there are two spacious bedrooms and a Jack and Jill bath with two separate vanities. The walkout basement features another living area with hardwood floors and a custom bar. Looking for a media room? You found it! There is also an office, bedroom and full bath in the basement. There are plenty of options to relax or dine outdoors on the covered deck or private patio area. Oversized two-car garage for your convenience. Television's mounted in primary, kitchen/dining area and basement to remain. All appliances (including washer/dryer) to remain. This is a beautiful home that won't last long!
$325,000
5110 Telford Ln Louisville, KY 40241
- Type:
- Condo
- Sq.Ft.:
- 1,623
- Status:
- Active
- Beds:
- 2
- Year built:
- 2005
- Baths:
- 2.00
- MLS#:
- 1660471
- Subdivision:
- Cobblestone Estates
ADDITIONAL INFORMATION
Super desirable Cobblestone Estates! Nicely sized, move in ready condo with 2 bedrooms, 2 full baths. Large Greatroom with 9ft ceiling, dining area and gas fireplace. Updated kitchen with extra cabinets and granite counter. Beautiful, wide planked, engineered hardwood floors. Primary bath redesigned to include an office space. Screened patio. New and newer paint throughout. New dishwasher 2024, disposal 2022, water heater 2020, microwave, porch screens, replacement windows 2019, fridge 2018. Amenities include large pool, clubhouse, exercise room, and library. Close to shopping, hospital, restaurants etc. This is a quiet, walkable neighborhood in a very convenient location.
- Type:
- Single Family
- Sq.Ft.:
- 1,552
- Status:
- Active
- Beds:
- 3
- Lot size:
- 0.32 Acres
- Year built:
- 1972
- Baths:
- 2.00
- MLS#:
- 1660387
- Subdivision:
- Bluegrass Fields
ADDITIONAL INFORMATION
Welcome to 3926 Riveroaks Lane, a charming ranch nestled in the sought-after Bluegrass Fields neighborhood. Situated on a spacious corner lot with beautifully landscaped gardens, this home offers a serene retreat. Step inside to discover a generous open-concept great room with an adjoining dining area, perfect for entertaining. The kitchen boasts an open design, overlooking a cozy family room with a wood-burning stove and access to the backyard. Ease is key with the laundry area conveniently located in the hall. As you continue down the hall, you'll find a fully updated bathroom with a walk-in shower. Three bedrooms complete the layout, with the primary bedroom featuring two large closets and an en suite half bath. One of the bedrooms opens to a sizable storage area or versatile multipurpose room. Added convenience comes with an attached 1-car garage, a 1-car carport, and a large, attached storage shed, providing ample space for all your storage needs. Recent updates include fresh carpet and paint throughout, enhancing the home's appeal and providing a move-in-ready experience. With its thoughtful layout and convenient features, this residence caters to both families and those seeking practical single-story living. Schedule your private showing today!
- Type:
- Single Family
- Sq.Ft.:
- 1,594
- Status:
- Active
- Beds:
- 3
- Lot size:
- 0.16 Acres
- Year built:
- 2000
- Baths:
- 3.00
- MLS#:
- 1660360
- Subdivision:
- Silver Creek
ADDITIONAL INFORMATION
Welcome to this adorable three bedroom, two-and-a-half bathroom home in Silver Creek. The vaulted great room has lots of natural light, gas fireplace, and accent shelf or seating. The kitchen is open to the great room with breakfast bar and laundry closet. There is room for a dining table and wired for a hanging light if you wish. First floor primary suite is spacious with two closets and private full bathroom. Two nice guest bedrooms with ample closet space and a full hall bathroom complete the second floor. 12x10 deck just off the kitchen overlooking the fully fenced backyard. The clean and spacious unfinished basement is ready for a new owner's personal touch. Spacious 2 car garage. Located near Costco, Kroger, Publix, and lots of shopping, dining, and entertainment venues.
- Type:
- Condo
- Sq.Ft.:
- 1,410
- Status:
- Active
- Beds:
- 2
- Year built:
- 2003
- Baths:
- 2.00
- MLS#:
- 1660341
- Subdivision:
- Cobblestone
ADDITIONAL INFORMATION
Ready to occupy corner unit with nice green views. Open dining and living rooms. The most convenient location directly across the street from Costco, Lowe's, many eateries and the entire Norton Hospital complex. Quick close and possession can be had. Montly condo maint fee is 261.00
- Type:
- Single Family
- Sq.Ft.:
- 2,668
- Status:
- Active
- Beds:
- 3
- Lot size:
- 0.25 Acres
- Year built:
- 1969
- Baths:
- 2.00
- MLS#:
- 1660259
- Subdivision:
- Barbourmeade
ADDITIONAL INFORMATION
Welcome to 3502 Sorrento Ave, a charming ranch-style home nestled in the sought-after Barbourmeade subdivision of Louisville, KY. Perfect for those seeking comfort and convenience, this single-family residence boasts 3 bedrooms and 2 bathrooms, a new roof (2024), fireplace in the family room and rear screened porch.
- Type:
- Single Family
- Sq.Ft.:
- 3,508
- Status:
- Active
- Beds:
- 3
- Lot size:
- 0.28 Acres
- Year built:
- 2014
- Baths:
- 4.00
- MLS#:
- 1660218
- Subdivision:
- Summit Gardens
ADDITIONAL INFORMATION
As the former model home this move-in ready property includes upgrades and a layout ideal for everyday living and entertaining. The spacious, open floor plan has beautiful hardwood floors, open kitchen, stainless appliances, quartz countertops and a formal dining area. Built-in bookshelves and a gas fireplace compliment the first floor living area. The primary suite features two closets, one of which is a walk-in and a large en-suite bathroom with a double bowl vanity and a large walk-in shower. A second bedroom and an office complete this level. The screened porch overlooking the private backyard opens to a large patio. The second floor is perfect for guests with a large bonus room and bedroom with a full bathroom. The finished basement offers ample space for additional living with a large family room, a bonus room currently used as a guest bedroom, full bathroom and plenty of unfinished space for storage. Additional features and updates include: hardwood in master bedroom, updated flooring in 1st floor guest bedroom, basement & stairs, backyard fence and patio extension. HOA fee includes irrigation & landscape maintenance and snow removal.
$420,000
10923 Keene Rd Louisville, KY 40241
- Type:
- Single Family
- Sq.Ft.:
- 2,684
- Status:
- Active
- Beds:
- 4
- Lot size:
- 0.16 Acres
- Year built:
- 2000
- Baths:
- 3.00
- MLS#:
- 1660142
- Subdivision:
- Craigs Creek
ADDITIONAL INFORMATION
Updates, Spacious, Luxurious! This remarkable 2-story gem nestled in the highly sought-after neighborhood of Craigs Creek is waiting for you right now! Prepare to be awestruck by the incredible space and curb appeal that this home boasts! With 4 spacious bedrooms and 3 full baths, there's room for the whole family to spread out and enjoy. The updated kitchen is a chef's dream, featuring stainless appliances and stunning quartz countertops that elevate both style and functionality. Cozy up by the fireplace in the great room, creating a warm and inviting ambiance. Entertain guests in the formal dining room or unwind in the large living room, perfect for relaxation and gatherings. Need a space to work from home? Look no further than the first-floor office, offering privacy and productivity. Upstairs, the primary bedroom impresses with its cathedral ceiling and plant shelf . The primary bath offers a jacuzzi style bath and separate walk in shower, and large walk-in closet, providing a serene retreat at the end of the day. But wait, there's more! The second level hosts all additional bedrooms, each boasting ample space for comfort and rest. This home is not just about beautyit's about functionality too. From the updated landscaping to the new roof and HVAC systems, every detail has been meticulously crafted to offer the best of the best in Craig's Creek living. Updates include: Stainless appliances, quartz countertops, new delta faucets throughout, updated lighting, new roof, new (lower level) and updated (Upstairs) HVAC, full flooring (storage) in attic with lights, updated landscaping, newer front gutters. Don't miss your chance to call this stunning property yours!
- Type:
- Single Family
- Sq.Ft.:
- 2,279
- Status:
- Active
- Beds:
- 3
- Lot size:
- 0.27 Acres
- Year built:
- 1965
- Baths:
- 2.00
- MLS#:
- 1659982
- Subdivision:
- Barbourmeade
ADDITIONAL INFORMATION
An amazing opportunity awaits you in this sought-after neighborhood located in the city of Barbourmeade. This brick ranch home features a primary bed and bathroom along with 2 more additional bedrooms and another full bathroom. The main level also features multiple living/entertaining spaces with 2 living rooms and a sunroom/porch. Head down to the basement to find a large living room area and a private study/office. There is also lots of storage in the unfinished section, including a storage closet. Outside you'll find a lovely fenced yard, large deck, and 2 car garage! This home has been cared for and loved for many years, but is ready for it's next chapter. Don't wait and miss this opportunity, call today for your private tour!

The data relating to real estate for sale on this web site comes in part from the Internet Data Exchange Program of Metro Search Multiple Listing Service. Real estate listings held by IDX Brokerage firms other than Xome are marked with the Internet Data Exchange logo or the Internet Data Exchange thumbnail logo and detailed information about them includes the name of the listing IDX Brokers. The Broker providing these data believes them to be correct, but advises interested parties to confirm them before relying on them in a purchase decision. Copyright 2024 Metro Search Multiple Listing Service. All rights reserved.
Louisville Real Estate
The median home value in Louisville, KY is $166,268. This is higher than the county median home value of $161,000. The national median home value is $219,700. The average price of homes sold in Louisville, KY is $166,268. Approximately 49.74% of Louisville homes are owned, compared to 40.5% rented, while 9.76% are vacant. Louisville real estate listings include condos, townhomes, and single family homes for sale. Commercial properties are also available. If you see a property you’re interested in, contact a Louisville real estate agent to arrange a tour today!
Louisville, Kentucky 40241 has a population of 684,917. Louisville 40241 is less family-centric than the surrounding county with 24.93% of the households containing married families with children. The county average for households married with children is 26.96%.
The median household income in Louisville, Kentucky 40241 is $48,392. The median household income for the surrounding county is $52,237 compared to the national median of $57,652. The median age of people living in Louisville 40241 is 36.3 years.
Louisville Weather
The average high temperature in July is 87.92 degrees, with an average low temperature in January of 26.08 degrees. The average rainfall is approximately 46.52 inches per year, with 9.76 inches of snow per year.
