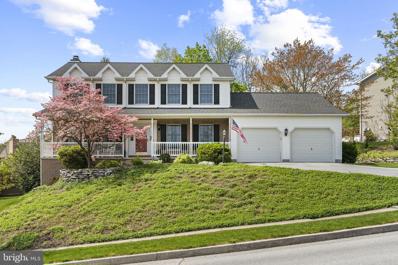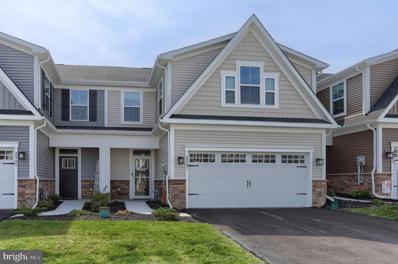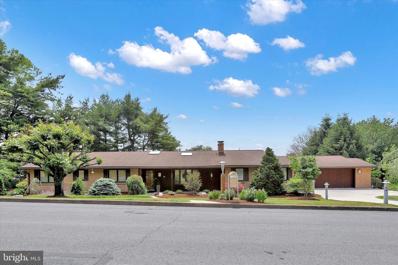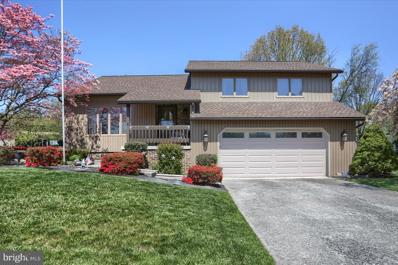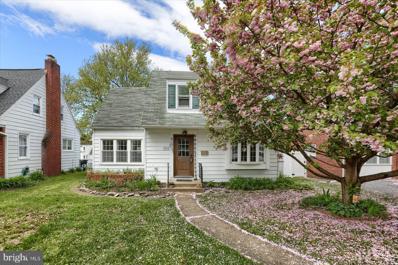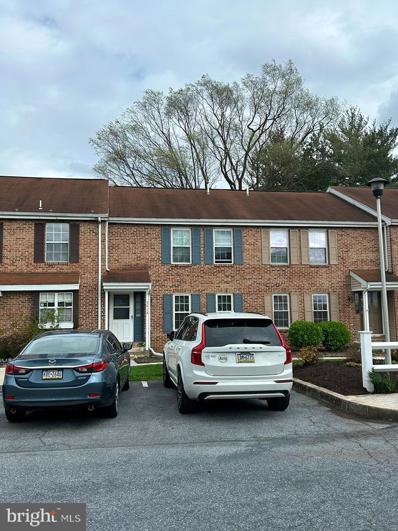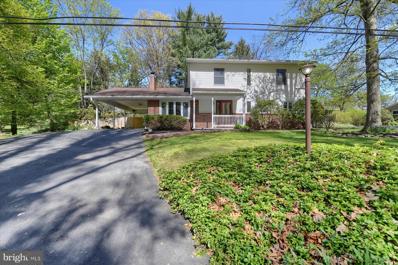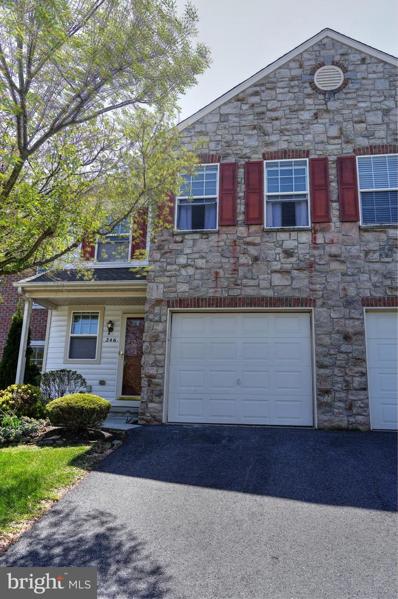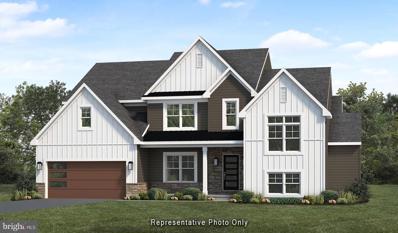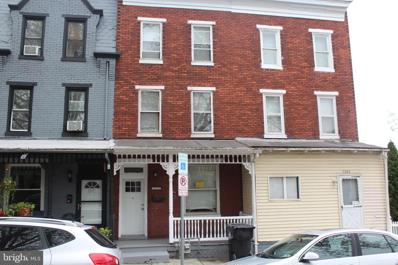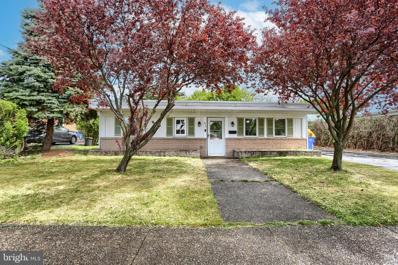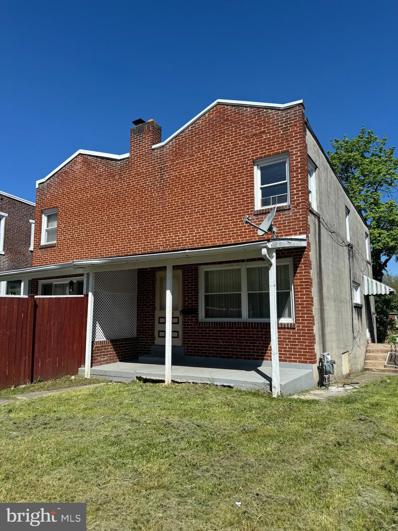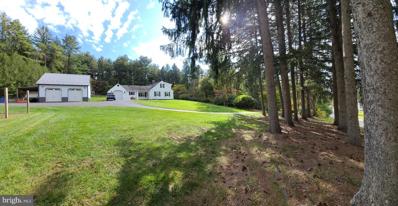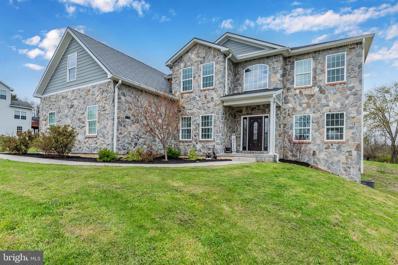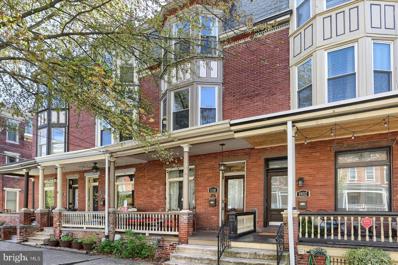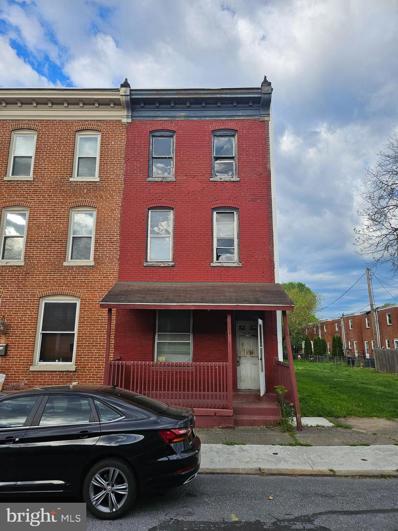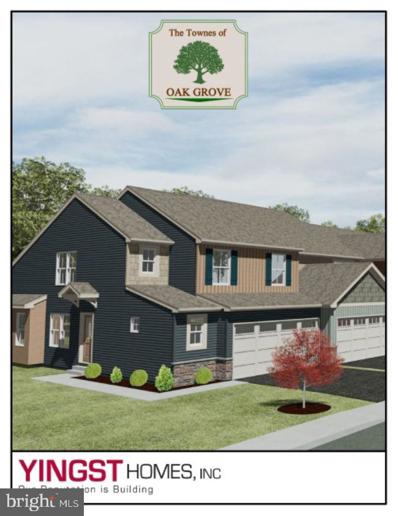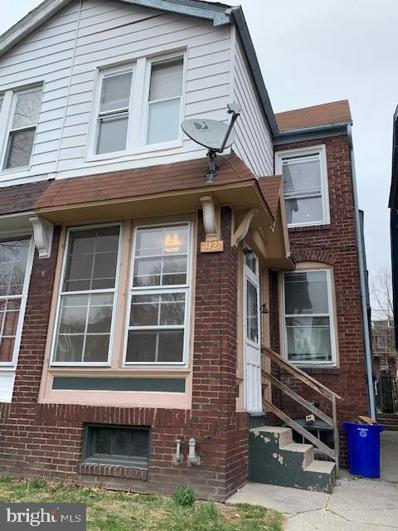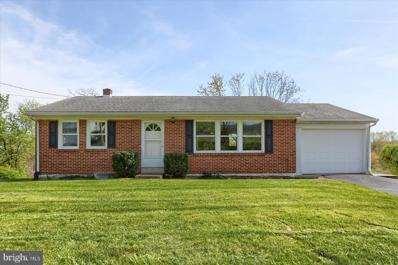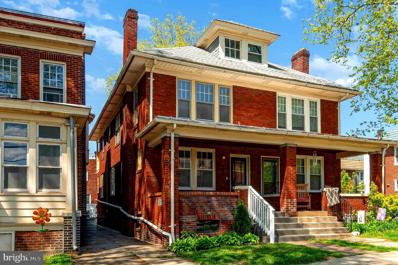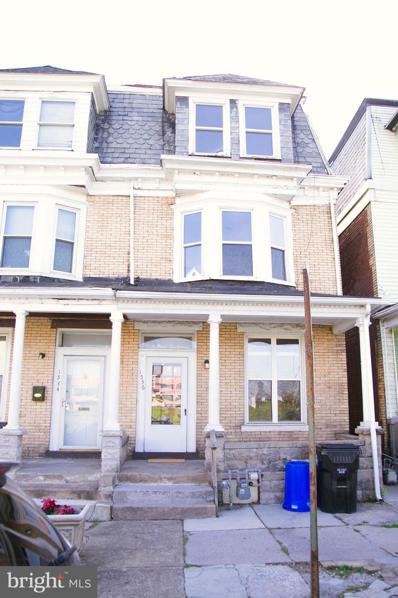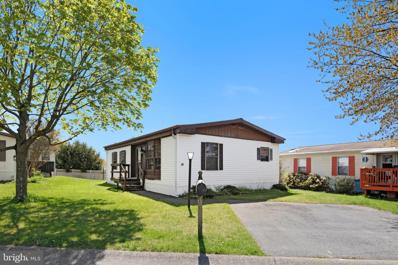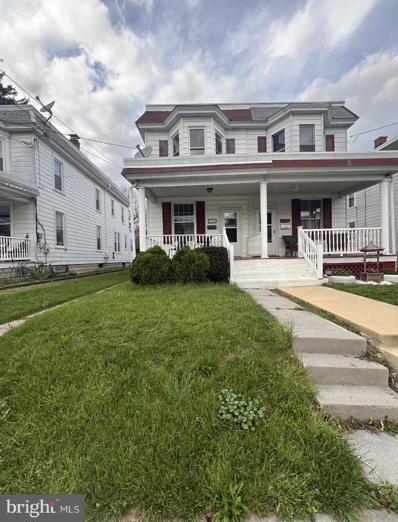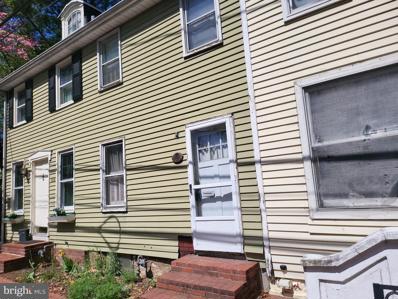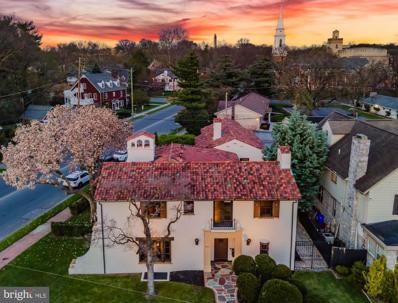Harrisburg PA Homes for Sale
- Type:
- Single Family
- Sq.Ft.:
- 3,456
- Status:
- NEW LISTING
- Beds:
- 5
- Lot size:
- 0.34 Acres
- Year built:
- 1997
- Baths:
- 5.00
- MLS#:
- PADA2033158
- Subdivision:
- Deer Path
ADDITIONAL INFORMATION
Nestled in the picturesque neighborhood of Deer Path Woods in Susquehanna Township. This magnificent home embodies the epitome of modern family living. This stunning residence boasts 5 bedrooms, 3.5 bathrooms, and a 2-car garage. Step inside to discover a meticulously remodeled kitchen adorned with quartz countertops, tile backsplash, and a sprawling center island, ideal for culinary enthusiasts and gatherings alike. The main level features a formal dining room, a cozy family room complete with a wood-burning fireplace, a formal living room, and a versatile office that could easily serve as a 5th bedroom, catering to various lifestyle needs. Upstairs, find four generously sized bedrooms, including a luxurious primary suite with a full bath and walk-in closet, providing a serene retreat for relaxation. Descend to the lower level to unveil an impressive finished family/game room with a walk-out to the backyard oasis, perfect for entertaining or unwinding. Additionally, indulge in the ultimate relaxation experience in the full bathroom in the lower level featuring a luxurious jacuzzi tub. Recent upgrades include a new roof installed in 2018 and a super energy-efficient geothermal HVAC system and water heater in 2019, this home seamlessly blends contemporary luxury with practical functionality, offering an exceptional opportunity for discerning buyers seeking the perfect blend of style and comfort. You won't want to miss this one!
- Type:
- Single Family
- Sq.Ft.:
- 2,664
- Status:
- NEW LISTING
- Beds:
- 4
- Year built:
- 2023
- Baths:
- 4.00
- MLS#:
- PADA2033006
- Subdivision:
- Blue Ridge Park
ADDITIONAL INFORMATION
If you're looking for a new home but don't want to wait, check out this beautifully appointed Villa in the 55+ Community of Blue Ridge that is less than a year old. Upgrades abound in this 4 bedroom, 3.5 bath townhome featuring a large L shaped family room with a full bath in the lower level. The main level boasts an open floor plan, a gorgeous fully equipped kitchen with quartz counter tops, spacious island with seating, pendant lights, gas range, ceramic tile backsplash, pantry, dining area, LED recessed lighting, and luxury vinyl plank flooring. The main floor primary bedroom features a customized walk in closet, full bath with quartz vanities, ceramic tile walk in shower, separate toilet with pocket door, and a tray ceiling in the bedroom. Rounding out the main floor is a half bath, laundry room with a washer and gas dryer, additional cabinets, a utility sink and storage closet. There is also a convenient area when you come in from the garage for storage and to hang coats, The 2nd floor was not even lived in and has 3 bedrooms and a full bath with one being a perfect work out room, office, or additional storage. The beautiful lower level family room is ideal for entertaining or family get togethers. Other upgrades include a security system, tankless gas hot water heater, covered rear composite deck with ceiling fan, and custom blinds throughout. This is one you won't want to miss.
- Type:
- Single Family
- Sq.Ft.:
- 4,142
- Status:
- NEW LISTING
- Beds:
- 3
- Lot size:
- 0.55 Acres
- Year built:
- 1968
- Baths:
- 3.00
- MLS#:
- PADA2032410
- Subdivision:
- Susquehanna Township
ADDITIONAL INFORMATION
A property like no other! This ranch home has been impressively maintained inside and out and boasts a gym, sauna, and more! Impeccable curb appeal and professional landscaping welcome you as you pull into the looped drive. The custom garage doors and glass block breezeway hint at the thoughtful touches throughout the house. The foyer is laid with marble and high-end grass cloth wallpaper while the living room has a modern fireplace with built-ins. The dining room overlooks a sunken family room and leads into a sunroom with double pocket doors, vaulted ceiling, heated floors, pickled wood ceilings, and Pella windows with internal sunshades and blinds. The kitchen is full of quality upgrades like a Wolf gas range, Bosch dishwasher, Subzero fridge, granite countertops, soft close cabinetry, double wide steel sink, large island, built-in desk, and perfectly sized dining area. The primary suite is tucked down the hall and provides double closets with automatic lighting and an attached bathroom with double sinks and a steam shower with body jets and rain showerhead. There are two more bedrooms each with ample closet space, while the conveniently located laundry room makes this true one floor living. The skylights throughout provide incredible natural light and the plantation shutters are an attractive upgrade. Head down to the lower level to experience another 1,500 sqft of finished living space. The bonus room allows for easy access to the patio and comes equipped with a wet bar with sink, fridge, and mirrored backsplash. The gym comes ready for workouts with rubber flooring, wall of mirrors, mounted TV, and your own personal sauna. Step outside to experience exceptional outdoor living. The composite deck with modern railings connects to the yard with a spiral staircase. The yard is lush, level, and private. Lawn maintenance is a made easy with the in-lawn sprinkler system. The shed is integrated into the house, and the yard was scoped out for a pool if future owners are looking for that amenity. The detached garage is oversized with heated floors and an amazing glass block wall. This home also provides peace of mind with meticulous records of maintenance, whole house generator, newer water heater (2019), 400 amp service, water softener, newer well pump, sump pump, and a waterproofed lower level. Same owner for 45 years. This home is completely move-in ready!
- Type:
- Single Family
- Sq.Ft.:
- 2,000
- Status:
- NEW LISTING
- Beds:
- 3
- Lot size:
- 0.18 Acres
- Year built:
- 1988
- Baths:
- 3.00
- MLS#:
- PADA2033210
- Subdivision:
- Westford Crossing
ADDITIONAL INFORMATION
Welcome to this inviting split-level home in West Hanover Twp having 3 bedrooms, 2.5 baths, with ample space for comfortable living. As you step inside the main level, the open foyer and living room with vaulted ceilings create an airy ambiance, with a balcony above to kitchen and dining area. The kitchen was updated in 2020 with new cabinets, quartz countertops, and appliances. The dining room opens to the expansive composite deck and fenced yard, perfect for entertaining guests or enjoying quiet evenings outdoors. The primary bedroom has its own full bath featuring a shower while the hall bath with newer granite countertop is centrally located between two other bedrooms. The lower level offers a cozy family room with a fireplace, a separate office/playroom and a convenient laundry room with a new utility sink. Other highlights include a newer: roof, HVAC system, water heater, bathroom granite countertops, and sliding door. In addition to the oversized 2 car garage, there is added storage or space for a workshop in the unfinished basement area. With a charming front porch and a great location, this home offers the perfect blend of comfort and style. Schedule your private tour of this home today!
- Type:
- Single Family
- Sq.Ft.:
- 1,510
- Status:
- NEW LISTING
- Beds:
- 3
- Lot size:
- 0.12 Acres
- Year built:
- 1938
- Baths:
- 2.00
- MLS#:
- PADA2033034
- Subdivision:
- None Available
ADDITIONAL INFORMATION
ACTIVE FOR SHOWINGS Friday, April 26th! Delightful 3 bedroom, 1.5 bath 2 story home featuring a spacious 20x20 1st floor family room! Living room w/cozy gas fireplace (can be converted back to wood) formal dining room, quaint kitchen with generous breakfast bar opens to charming & bright den, office or breakfast room w/built-in storage cabinets. The full bath has just been renovated with trendy finishes. Some other features include central air, deck, storage shed & fenced backyard. Lovely neighborhood & conveniently located!
- Type:
- Single Family
- Sq.Ft.:
- 1,280
- Status:
- NEW LISTING
- Beds:
- 2
- Lot size:
- 0.03 Acres
- Year built:
- 1986
- Baths:
- 2.00
- MLS#:
- PADA2032888
- Subdivision:
- Four Seasons
ADDITIONAL INFORMATION
Four Seasons - One owner Townhome, approximately 1,280 square feet - The walk-out lower level could be finished for added living space. Move right in to this freshly painted two Bedroom, One and a half Bath home with views of trees and green space from the rear deck. . Newer heat and central air conditioning system in 2023, newer hot water heater. Conveniently located to schools, shopping, restaurants and major highways. The HOA monthly fee covers lawn maintenance, snow removal and more. Shown by appointment only, showings may begin April 26th.
$355,000
760 Shady Drive Harrisburg, PA 17111
- Type:
- Single Family
- Sq.Ft.:
- 3,990
- Status:
- NEW LISTING
- Beds:
- 6
- Lot size:
- 0.42 Acres
- Year built:
- 1960
- Baths:
- 3.00
- MLS#:
- PADA2032668
- Subdivision:
- Swatara Township
ADDITIONAL INFORMATION
Imagine a tranquil haven nestled in Chambers Hill, where convenience meets serenity. This charming home graces a quiet street, enveloping you in an illusion of seclusion. Step onto the patio and bask in the embrace of nature. The glass sunroom invites the outdoors in, while visiting wildlife adds a touch of enchantment, and the private fenced yard ensures your own little oasis. With six bedrooms and three bathrooms, there is ample space for all your needs. The black stainless steel appliances with smart technology in the kitchen elevate your culinary experience. And as a bonus the versatile finished basement with a wet bar, a pool table, workshop, and an additional roomâ¦.which could be a guest room, workout space, or private office. Welcome home to serenity and style!
- Type:
- Single Family
- Sq.Ft.:
- 1,492
- Status:
- NEW LISTING
- Beds:
- 3
- Lot size:
- 0.06 Acres
- Year built:
- 2005
- Baths:
- 3.00
- MLS#:
- PADA2032034
- Subdivision:
- Bradford Estates
ADDITIONAL INFORMATION
Instant Equity opportunity! New paint and some cosmetics will position you to have made a great investment. Seller just replaced flooring; so that isn't even on your to-do-list! This home has it all. Open floor plan. Large living room. Laundry room w/utility tub on 2nd floor. Full basement. Covered front porch and patio in back. Beautiful stone front with brick accents. Efficient gas heat. Low HOA fees. Close to all major driving arteries and major shopping area. Ideally located between Hershey and Harrisburg.
- Type:
- Single Family
- Sq.Ft.:
- 3,956
- Status:
- NEW LISTING
- Beds:
- 4
- Lot size:
- 0.63 Acres
- Year built:
- 2024
- Baths:
- 4.00
- MLS#:
- PADA2033274
- Subdivision:
- Wilshire Estates
ADDITIONAL INFORMATION
This grand 2-story home with 9â ceilings on the 1st floor and a 3-car side-load garage with mudroom entry, is loaded with extras: a finished, lower-level bonus room, a sunroom, butlerâs pantry, a 2nd floor study with cathedral ceiling and loft space. Luxury vinyl plank flooring adorns the main living areas, and a dramatic 2-story ceiling creates a grand first impression in the foyer. The foyer opens to the formal dining room with wainscoting detail, and an adjacent elegant butlerâs pantry. Just beyond, the great room with a 2-story ceiling, the kitchen, breakfast area, and sunroom share an open plan. The gourmet kitchen includes quartz countertops with tile backsplash, stainless steel appliances including a wall oven, and a large island and pantry. The breakfast area provides access to the backyard patio. The first-floor ownerâs suite with tray ceiling boasts an expansive closet, and a private bathroom with vinyl plank flooring, a tile shower, freestanding tub, and double bowl vanity. On the 2nd floor is the study, versatile loft area overlooking the great room, 2 full baths, and 3 bedrooms with spacious closets. The home is completed with a finished bonus space in the basement.
- Type:
- Single Family
- Sq.Ft.:
- 1,744
- Status:
- NEW LISTING
- Beds:
- 5
- Lot size:
- 0.03 Acres
- Year built:
- 1900
- Baths:
- 1.00
- MLS#:
- PADA2033234
- Subdivision:
- Allison Hill
ADDITIONAL INFORMATION
Clean affordable 5 bedroom on Allison Hill. Seller may help with closing costs and matched up with new Dauphin County 2nd mortgage increased limits make low down payment possible. Previous occupant was electrician who added plenty of outlets. Electric fireplace in living room. Clean laminate floors throughout.
- Type:
- Single Family
- Sq.Ft.:
- 1,152
- Status:
- NEW LISTING
- Beds:
- 3
- Lot size:
- 0.1 Acres
- Year built:
- 1959
- Baths:
- 1.00
- MLS#:
- PADA2033086
- Subdivision:
- Rutherford
ADDITIONAL INFORMATION
First time home buyer or looking to downsize? This home is for you! Enjoy one level living on a level lot with a nice back yard. Includes a Nest wireless thermostat. Check it out today!
- Type:
- Single Family
- Sq.Ft.:
- 1,584
- Status:
- NEW LISTING
- Beds:
- 3
- Lot size:
- 0.06 Acres
- Year built:
- 1951
- Baths:
- 1.00
- MLS#:
- PADA2033132
- Subdivision:
- None Available
ADDITIONAL INFORMATION
3 Bedroom/1Bathroom home is ready for budget conscious buyer and a buyer with a creative eye. Great for rental investment or perfect if you are looking for a home to update. Selling As-Is!
- Type:
- Single Family
- Sq.Ft.:
- 2,246
- Status:
- NEW LISTING
- Beds:
- 4
- Lot size:
- 1.8 Acres
- Year built:
- 1959
- Baths:
- 2.00
- MLS#:
- PADA2033048
- Subdivision:
- Fishing Creek Valley
ADDITIONAL INFORMATION
The serenity that comes with more peace and privacy does not exist in dreams, but in reality. This recently renovated home on 1.8 beautiful acres is that rare property. You can enjoy the lifestyle with peace of mind knowing the updates you wish for have already been completed. Renovations include a beautiful kitchen, new central air, water heater, 200 amp wiring and heat pump in 2017. Additionally, a mud room, covered patio, and excavation of rear property provide a lovely back yard space. Plumbing upgraded 2020. Fantastic 30 x 32 Pole Barn built by seller that has two garage doors, and a 16 x 30 2nd floor with heat and wall a/c, and exterior covered storage space for an RV. Please note: Seller is building a home, and requires a post-settlement possession until 8/18/2024. OPEN HOUSE Sunday 4/28/2024 1-4pm!
- Type:
- Single Family
- Sq.Ft.:
- 3,160
- Status:
- NEW LISTING
- Beds:
- 5
- Lot size:
- 0.46 Acres
- Year built:
- 2017
- Baths:
- 4.00
- MLS#:
- PADA2032858
- Subdivision:
- Chelsey Falls
ADDITIONAL INFORMATION
Welcome to this impeccably maintained home located in Lower Paxton Township. Built in 2017, this detached residence offers over 3,100 sq.ft of luxurious living space, with an additional 1,400 sq.ft available should you choose to finish the walk-out basement, which has exterior wall framing and electrical rough-ins already complete. Upon entering the front door of the inviting two-story foyer, you'll be greeted by high ceilings, warm corners, and an open floor concept. The main floor features a spacious family room, an elegant formal dining room, and a large kitchen with a generous island and gourmet range â a dream for any aspiring chef. Additionally, the main floor features a versatile office that could serve as a potential bedroom, a full bathroom with a walk-in shower, a convenient mudroom, and a layout perfect for both comfortable living and effortless entertaining. The second floor offers a generous owner's suite, three additional bedrooms and two additional bathrooms, and a large bonus room that could easily be used as a fifth bedroom, playroom or home gym. For added convenience, the laundry room is also located on this floor. Outside, you'll find a large patio and nicely sized yard, providing the perfect backdrop for outdoor activities and relaxation. The home is complemented by an oversized side-entry 3-car garage, offering ample space for vehicles and storage, and features natural Pennsylvania stone, James Hardie siding, and a lifetime metal shingle roof. Don't miss the opportunity to explore this exceptional home â call today to schedule a viewing!
- Type:
- Single Family
- Sq.Ft.:
- 2,104
- Status:
- NEW LISTING
- Beds:
- 3
- Lot size:
- 0.03 Acres
- Year built:
- 1900
- Baths:
- 3.00
- MLS#:
- PADA2032934
- Subdivision:
- Olde Uptown
ADDITIONAL INFORMATION
This charming brick home located in Olde Uptown is now available for a new owner. Renovation work has been completed, offering a move-in-ready experience. Upon arrival, you're greeted by an inviting front porch leading into a foyer with double doors. Inside, the front room boasts hardwood floors and can be flexibly used as a spacious family room or dining area. The property features modern touches like recessed lighting, a neutral color scheme, drywall finishes, and exposed brick, preserving its historic charm. The kitchen is well-equipped with a peninsula setup for bar stool seating, quartz countertops, modern pendant lighting, updated cabinets, a sleek backsplash, and stainless steel appliances. Additionally, there's a family room behind the kitchen that can double as a home office or study. Ample storage is available on the main level, complemented by a convenient powder room. Upstairs, all bedrooms feature plush carpeting while the hardwood flooring continues on the second floor staircase. The owner's suite on the third floor is generously sized and includes exposed beams, a private full bath, and a walk-in closet. Two additional bedrooms on the second floor share a full guest bath and a laundry room for added convenience. Outside, the backyard offers a cozy space perfect for enjoying morning coffee. The property is equipped with efficient gas heating and central air conditioning. Situated in a prime location within Harrisburg City, - just a short walk to notable favorites such as Alvaro's, Little Amps Coffee Shop and of course the beautiful Riverfront--- this home is a must-see for those seeking a blend of historic character and modern comforts.
- Type:
- Townhouse
- Sq.Ft.:
- 1,944
- Status:
- NEW LISTING
- Beds:
- 5
- Lot size:
- 0.03 Acres
- Year built:
- 1900
- Baths:
- 1.00
- MLS#:
- PADA2033252
- Subdivision:
- Harrisburg City
ADDITIONAL INFORMATION
1636 N 4th Street, Harrisburg - Prime Investment Opportunity in Midtown! Welcome to this spacious 5-bedroom, 1900 sq ft brick shell property awaiting your vision in the heart of Harrisburg's thriving Midtown district. With its proximity to Broad Street Market, Millworks, and the revamped HACC downtown campus, this property offers immense potential for the savvy investor or homeowner looking to capitalize on the area's growth. Key Features: Size & Layout: Expansive 5-bedroom layout spanning 1900 sq ft, offering ample space for customization and creative design. Location: Ideally situated in Midtown Harrisburg, known for its walkability, vibrant community, and convenient access to local amenities. Parking: Plenty of street parking available, ensuring convenience for residents and guests. Investment Potential: BRRR Option: Rehab and transform this shell into a lucrative rental property. Benefit from long-term rental income, equity growth, and tax advantages. Flip Option: Rehab and flip for quick profit potential. Capitalize on the area's rising property values and demand. Community Growth: Experience the transformation of this area, thanks to HACC's extensive construction and improvements, elevating the overall appeal and value. Whether you're an investor looking to BRRR (Buy, Rehab, Rent, Refinance) or a homeowner seeking a rewarding rehab project, this property offers a golden opportunity to catch the wave of Midtown Harrisburg's resurgence. Don't miss out on this chance to be part of a thriving community and capitalize on the area's growth!
- Type:
- Townhouse
- Sq.Ft.:
- 1,700
- Status:
- NEW LISTING
- Beds:
- 3
- Lot size:
- 0.04 Acres
- Year built:
- 2024
- Baths:
- 3.00
- MLS#:
- PADA2033242
- Subdivision:
- Townes Of Oak Grove
ADDITIONAL INFORMATION
A 3-bedroom, 2½ bath 2-story townhome with 1,700 sq. ft. The primary suite with full bath is located on the 1st floor, along with family room, kitchen with granite countertops and dining area, powder room and 1st floor laundry. There are 2 generous size bedrooms on the 2nd floor with walk-in closets and a shared full bath. A full basement, garage and covered patio are included. Home to be completed in Fall of 2024 and is awaiting your personal interior selections. Contact list agents to schedule a showing today! Pictures are of a similar model in this community.
- Type:
- Twin Home
- Sq.Ft.:
- 2,409
- Status:
- NEW LISTING
- Beds:
- 3
- Year built:
- 1917
- Baths:
- 2.00
- MLS#:
- PADA2033240
- Subdivision:
- None Available
ADDITIONAL INFORMATION
3 bedroom 1 full bath large and spacious home. Formal dining area with large living room that leads to the kitchen. Updates thru out new flooring and paint. One car garage with small yard in the back of the property.
$239,000
7961 Moyer Road Harrisburg, PA 17112
- Type:
- Single Family
- Sq.Ft.:
- 1,102
- Status:
- NEW LISTING
- Beds:
- 2
- Lot size:
- 0.46 Acres
- Year built:
- 1959
- Baths:
- 1.00
- MLS#:
- PADA2033182
- Subdivision:
- None Available
ADDITIONAL INFORMATION
You'll love the quiet rural location yet it is close to major roadways making any commute a breeze. This beautifully updated home offers a seamless blend of modern convenience and classic charm. As you step through the front door, the warm glow of refinished hardwood floors welcomes you into an inviting open floor plan, where every detail has been carefully curated for comfort and style. The heart of the home is the newly renovated kitchen, boasting sleek granite countertops with a spacious center island, perfect for both casual dining and culinary creations. The open concept kitchen also enjoys a large dining area. The bath has also been completely renovated and fitted with hook-ups for the laundry. Convenience meets functionality with main-level laundry facilities, ensuring effortless household chores. For added convenience, a one-car garage offers secure parking and storage space. Descending to the lower level, you'll discover a versatile space with endless possibilities. The exposed unfinished basement, already plumbed for a full bath, presents an opportunity to customize and expand, creating additional living areas or entertainment zones to suit your lifestyle and preferences. Outside, the surrounding area exudes tranquility, providing a peaceful retreat from the hustle and bustle of everyday life. With its perfect blend of modern comforts, thoughtful design, and serene surroundings, this updated home offers a harmonious balance of relaxation and convenience, ready to welcome you into a life of effortless living.
- Type:
- Twin Home
- Sq.Ft.:
- 2,089
- Status:
- NEW LISTING
- Beds:
- 3
- Lot size:
- 0.03 Acres
- Year built:
- 1927
- Baths:
- 1.00
- MLS#:
- PADA2033228
- Subdivision:
- None Available
ADDITIONAL INFORMATION
Welcome Home! Check out this beautiful 3bed 1 bath brick home with an oversized attic where possibilities are endless for what can be done with the extra space!
- Type:
- Twin Home
- Sq.Ft.:
- 1,932
- Status:
- NEW LISTING
- Beds:
- 5
- Lot size:
- 0.03 Acres
- Year built:
- 1903
- Baths:
- 1.00
- MLS#:
- PADA2033202
- Subdivision:
- None Available
ADDITIONAL INFORMATION
Welcome to 1536 N 5th St, Harrisburg! Nestled in the vibrant heart of Midtown, this charming home offers the epitome of convenience and comfort. Boasting proximity to an array of amenities, residents enjoy easy access to restaurants, Riverfront Park, Broad Street Market, the new Federal Courthouse, Midtown Cinema and all the bustling downtown attractions. Step inside to discover a bright and airy open floor plan, perfect for modern living. The updated eat-in kitchen features oak cabinets, providing both style and functionality. Hosting guests is a delight in the formal living and dining rooms, offering ample space for gatherings and entertainment. With 5 generously sized bedrooms, there's plenty of room for family and guests to relax and unwind. The updated bath features a luxurious soaking tub, ideal for unwinding after a long day. Enjoy the comfort of economical gas heat and the energy efficiency of updated vinyl double-pane windows throughout. Hardwood floors grace the first floor, adding warmth and character to the living space, while new carpeting in the bedrooms provides cozy comfort underfoot. Step outside to enjoy the fresh air on the front and rear porches, perfect for morning coffee or evening relaxation. Don't miss the opportunity to make this Midtown gem your own. Schedule youâre showing today and experience the best of urban living in Harrisburg!
- Type:
- Manufactured Home
- Sq.Ft.:
- 960
- Status:
- NEW LISTING
- Beds:
- 3
- Year built:
- 1985
- Baths:
- 2.00
- MLS#:
- PADA2031554
- Subdivision:
- Country Manor Farms
ADDITIONAL INFORMATION
Experience easy living in this updated 3-bedroom, 2-bathroom home in Country Meadow Farms 55+ Community. This home will bring peace of mind, one-floor convenience with all-new flooring, low taxes, and proximity to major highways, shopping, restaurants and hospitals. Monthly lot rent is $616 and that includes water and snow removal. Donât miss your chance to call this âHome Sweet Homeâ, schedule your showing today!
- Type:
- Twin Home
- Sq.Ft.:
- 1,616
- Status:
- NEW LISTING
- Beds:
- 3
- Lot size:
- 0.07 Acres
- Year built:
- 1928
- Baths:
- 2.00
- MLS#:
- PADA2033218
- Subdivision:
- Penbrook Borough
ADDITIONAL INFORMATION
Step into this 3-bedroom, 1.5-bath residence, boasting recent upgrades that enhance comfort and efficiency. The home features newer windows that flood the space with natural light and a brand new heating system to ensure your comfort throughout the seasons. Experience the convenience of off-street parking, a coveted amenity that adds to the homeâs appeal. The interior offers a welcoming layout, with a partially finished lower level complete with a half bathâideal for entertainment or additional living space. Located just off the kitchen area, the laundry hookup adds a practical touch, making daily chores a breeze. This home combines functionality with charm, perfect for anyone looking to settle into a comfortable and convenient lifestyle. Donât miss out on this opportunity. Schedule your showing today and come see why this home might be the perfect fit for you!
- Type:
- Single Family
- Sq.Ft.:
- 1,072
- Status:
- NEW LISTING
- Beds:
- 3
- Lot size:
- 0.02 Acres
- Year built:
- 1865
- Baths:
- 1.00
- MLS#:
- PADA2033216
- Subdivision:
- Shipoke
ADDITIONAL INFORMATION
Great opportunity to build sweat equity in the beautifully charming neighborhood of Shipoke. This home hasnt been available for purchase for a long time so here is your potential chance in a lifetime. Walk along riverfront park just steps from your front door. TLC, patience and money can make this a beautifully renovated home. Agents PLEASE read agent view remarks. Cash and conventional financing only!
- Type:
- Single Family
- Sq.Ft.:
- 5,355
- Status:
- NEW LISTING
- Beds:
- 7
- Lot size:
- 0.22 Acres
- Year built:
- 1927
- Baths:
- 7.00
- MLS#:
- PADA2032742
- Subdivision:
- Harrisburg City
ADDITIONAL INFORMATION
At the entrance of one of the city's most sought after neighborhoods, Academy Manor, this captivating historic home offers an enchanting blend of timeless old world elegance and modern comfort. âSpanish Cornersâ was built in 1926 by world renowned engineer Farley Gannett as his family residence. This âOld World Spanishâ style home designed by Architects Lawrie and Green has been woven into the fabric of Harrisburgâs historic tapestry⦠serving as the birthplace of the Harrisburg Community Theatre and Harrisburg Symphony. The Gannettâs designed this home with entertaining in mind, and it was thoughtfully crafted of concrete and stucco, unique elements of cast stone, a Ludowici tile roof, bespoke ironwork, and custom Terra cotta Promenade Tile. The home has been meticulously preserved with respect to the architectural details of the style and period. This home boasts 12â barrel ceilings, walnut trim, original cypress windows and French doors throughout, making the home bright even on the dreariest of days. Upon entering you are greeted with an unencumbered view of the length of the home through the loggia which is flanked on the left by a grand living area with a large fireplace, and on the right by the music room with cast stone columns. Continuing through the loggia we encounter a handsome library with a barrel ceiling, fireplace, and built in bookshelves. Floor to ceiling arched French doors open on both sides of the loggia accessing delightful courtyards with bubbling fountains. Advancing further, the formal dining room with a stunning stained glass window (believed to be an original by Tiffany) and fireplace sets the stage for the dinner parties of your dreams. The adjacent kitchen features a comfortable breakfast nook and butlerâs pantry and has access to the service stairwell. The gracious main staircase ascends to the upper level, which features 6 bedrooms, all with contiguous wood floors, and 4 full baths. The primary bedroom suite boasts two fireplaces, a bay window, Juliette balcony, and a period tiled bath. A secondary bedroom suite touts an original 7 jet brass and gold shower, and soaking tub. The remaining 3 bedrooms and 2 full baths complete the upper level. The lower level with many daylight windows offers three large rooms originally used as a ballroom, a study, and a card room. There is also a half bath, a walk-in cedar closet, a laundry room, and abundant storage space. The detached 2 car garage accessed from Penn St. also has a bedroom and full bath above , perfect for an on-site caretaker or studio. This storied property is conveniently located just minutes to the Capitol Complex, Downtown, Riverfront Park, and highway. Come Fall in Love!
© BRIGHT, All Rights Reserved - The data relating to real estate for sale on this website appears in part through the BRIGHT Internet Data Exchange program, a voluntary cooperative exchange of property listing data between licensed real estate brokerage firms in which Xome Inc. participates, and is provided by BRIGHT through a licensing agreement. Some real estate firms do not participate in IDX and their listings do not appear on this website. Some properties listed with participating firms do not appear on this website at the request of the seller. The information provided by this website is for the personal, non-commercial use of consumers and may not be used for any purpose other than to identify prospective properties consumers may be interested in purchasing. Some properties which appear for sale on this website may no longer be available because they are under contract, have Closed or are no longer being offered for sale. Home sale information is not to be construed as an appraisal and may not be used as such for any purpose. BRIGHT MLS is a provider of home sale information and has compiled content from various sources. Some properties represented may not have actually sold due to reporting errors.
Harrisburg Real Estate
The median home value in Harrisburg, PA is $230,000. This is higher than the county median home value of $163,200. The national median home value is $219,700. The average price of homes sold in Harrisburg, PA is $230,000. Approximately 28.96% of Harrisburg homes are owned, compared to 51.61% rented, while 19.43% are vacant. Harrisburg real estate listings include condos, townhomes, and single family homes for sale. Commercial properties are also available. If you see a property you’re interested in, contact a Harrisburg real estate agent to arrange a tour today!
Harrisburg, Pennsylvania has a population of 49,278. Harrisburg is less family-centric than the surrounding county with 16.93% of the households containing married families with children. The county average for households married with children is 27.19%.
The median household income in Harrisburg, Pennsylvania is $35,300. The median household income for the surrounding county is $57,071 compared to the national median of $57,652. The median age of people living in Harrisburg is 31.1 years.
Harrisburg Weather
The average high temperature in July is 84.5 degrees, with an average low temperature in January of 21.4 degrees. The average rainfall is approximately 42.6 inches per year, with 28.2 inches of snow per year.
