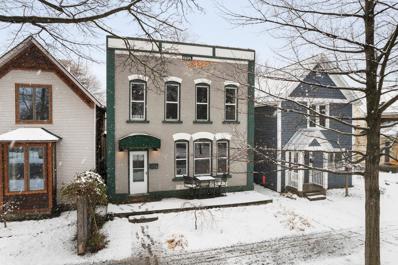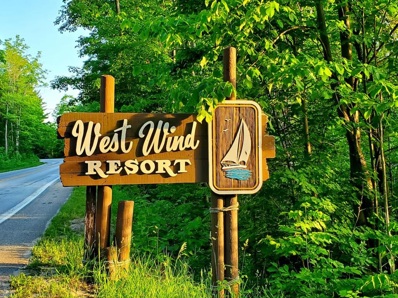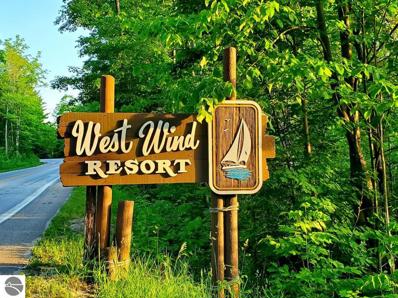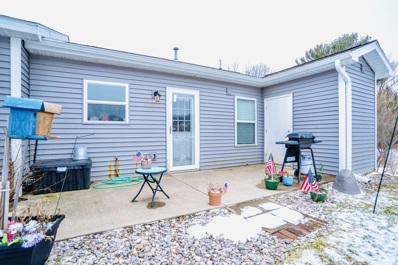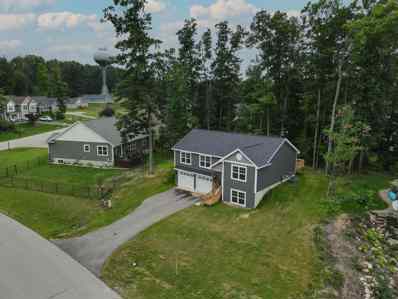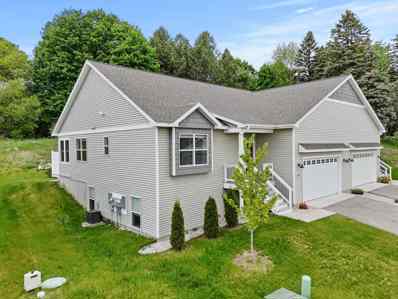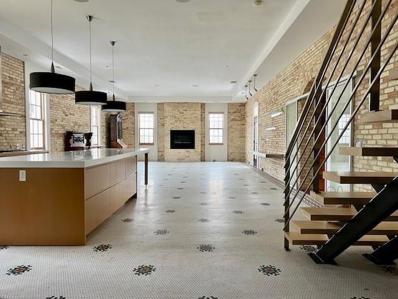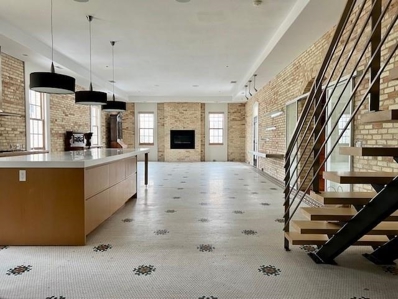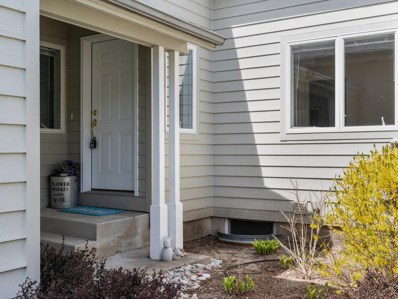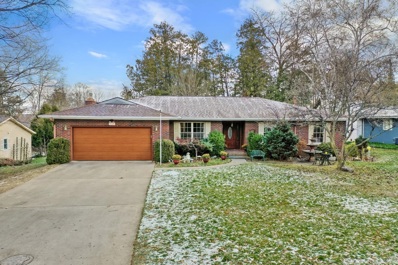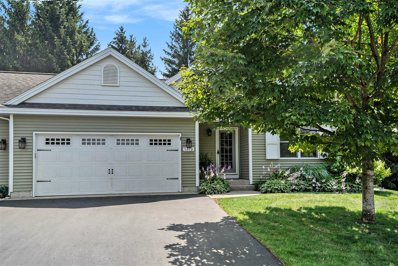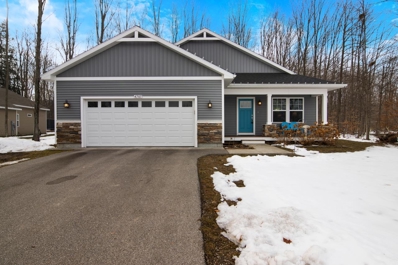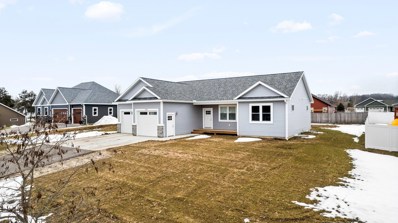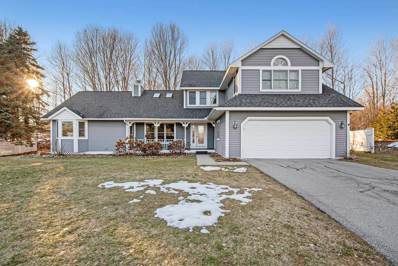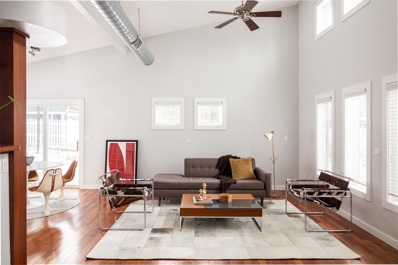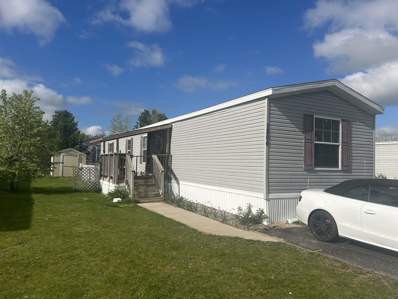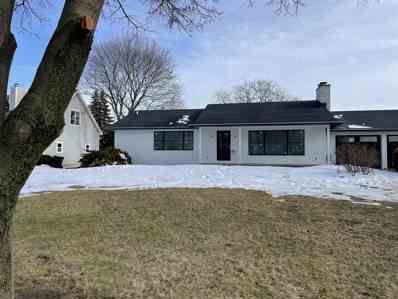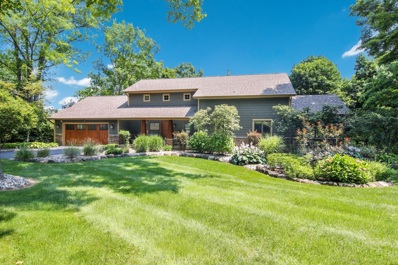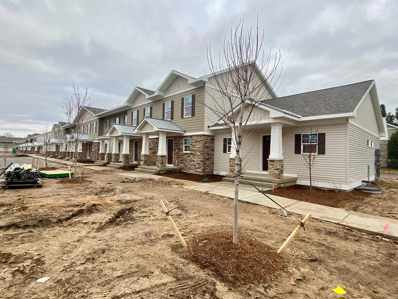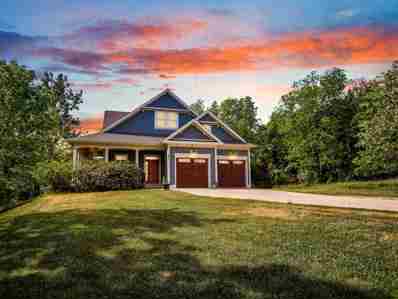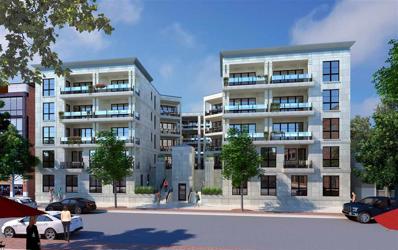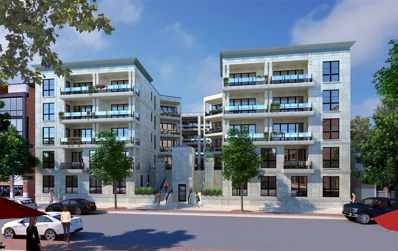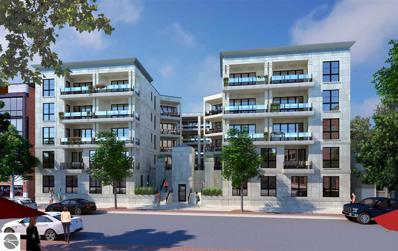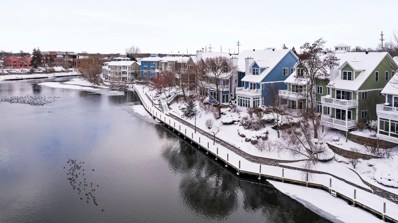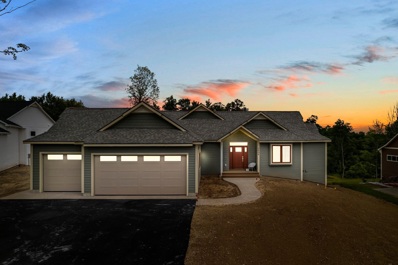Traverse City MI Homes for Sale
$725,000
317 W Ninth Traverse City, MI 49684
- Type:
- Single Family
- Sq.Ft.:
- 2,500
- Status:
- Active
- Beds:
- 3
- Lot size:
- 0.1 Acres
- Baths:
- 3.00
- MLS#:
- 80014885
- Subdivision:
- None
ADDITIONAL INFORMATION
Welcome to this extraordinary contemporary home nestled in the heart of downtown Traverse City, offering a captivating blend of urban sophistication and timeless charm. A remarkable alternative to traditional condos, this residence boasts a unique character and style that sets it apart. Step inside to discover a stunning interior adorned with exposed brick walls reminiscent of the iconic Grand Traverse Commons, creating an ambiance that is both warm and inviting. The rich wood floors flow seamlessly throughout, adding warmth and character to the space. The open layout of the main level welcomes you with tall ceilings creating an airy and spacious atmosphere perfect for entertaining guests or simply enjoying daily life. Whether you're hosting gatherings or unwinding after a long day, this versatile space effortlessly accommodates your lifestyle. Ascending to the upper level, you'll find a flexible mother-in-law suite that offers endless possibilities. Currently configured as such, this space could easily be transformed into a luxurious primary suite, providing a private retreat complete with all the comforts you desire. Outside, a vibrant downtown Traverse City awaits, with its eclectic mix of shops, restaurants, and cultural attractions just moments away. Enjoy the convenience of urban living while savoring the beauty of northern Michigan. This home would be difficult to compare to any others you've have seen in Traverse City. Great for the buyer that is looking for something other than a cookie cutter home.
- Type:
- Condo
- Sq.Ft.:
- 1,160
- Status:
- Active
- Beds:
- 3
- Baths:
- 1.00
- MLS#:
- 80014872
- Subdivision:
- West Wind Resort
ADDITIONAL INFORMATION
Immerse yourself in the picturesque lakefront living at this stunning property, offering 450 feet of private waterfront on the eastern shores of South Lake Leelanau. This three-bedroom home comes fully furnished, perfect for your own getaways, hosting guests, or even as a year-round residence! Enjoy resort-style amenities including a pristine sandy beach, cozy bonfire pits, fun playgrounds, and a private harbor with a designated boat slip. This is your ultimate paradise retreat!
- Type:
- Condo
- Sq.Ft.:
- 1,160
- Status:
- Active
- Beds:
- 3
- Year built:
- 1940
- Baths:
- 1.00
- MLS#:
- 1919505
- Subdivision:
- West Wind Resort
ADDITIONAL INFORMATION
Immerse yourself in the picturesque lakefront living at this stunning property, offering 450 feet of private waterfront on the eastern shores of South Lake Leelanau. This three-bedroom home comes fully furnished, perfect for your own getaways, hosting guests, or even as a year-round residence! Enjoy resort-style amenities including a pristine sandy beach, cozy bonfire pits, fun playgrounds, and a private harbor with a designated boat slip. This is your ultimate paradise retreat!
- Type:
- Condo
- Sq.Ft.:
- 784
- Status:
- Active
- Beds:
- 2
- Baths:
- 1.00
- MLS#:
- 80014832
- Subdivision:
- Cedar Run Cottages
ADDITIONAL INFORMATION
With an amazing location, this 2 bedroom condo features vaulted ceilings, an open floor plan and large private patio! You also have access to a private 6 x 8 storage shed. Low monthly dues include snow removal, lawn maintenance, trash removal, and exterior unit maintenance. The condo has natural gas heat and is offered with appliances including microwave, dishwasher, fridge, and stove. Whether you're looking for a full time residence or a summer getaway spot, you'll love this condo!
- Type:
- Single Family
- Sq.Ft.:
- 1,400
- Status:
- Active
- Beds:
- 4
- Lot size:
- 0.26 Acres
- Baths:
- 3.00
- MLS#:
- 80014808
- Subdivision:
- Holiday Forest
ADDITIONAL INFORMATION
Beautiful new ranch style home. Very energy efficient with 2x6 construction, great windows, natural gas 90+ furnace and much more. This home is nestled in the Heart of Holiday Hills. Great retirement home, first time home buyers and everyone in between. Gentle restrictions in place to ensue the type of neighborhood that you will want to call home for may years.
$460,000
4875 Kodiak Traverse City, MI 49685
- Type:
- Condo
- Sq.Ft.:
- 1,564
- Status:
- Active
- Beds:
- 2
- Baths:
- 2.00
- MLS#:
- 80014706
- Subdivision:
- Black Bear Farms
ADDITIONAL INFORMATION
This nearly-new condo is a nature lover's dream, nestled in rolling countryside just west of Traverse City, Michigan. This luxurious home features high-end finishes throughout including: Shaw COREtec luxury vinyl flooring; granite countertops; high-end stainless steel appliances; classic lighting fixtures; vaulted ceilings; Andersen storm doors with drop-down screens; a fully insulated three-season room with large Pella windows; 8x16 AZEK deck with 6-foot vinyl privacy fencing; and a floor-to-ceiling built-in bookcase next to a shiplap-covered fireplace. The sunny primary suite has a walk-in closet and its own bath with a large shower tiled from floor to ceiling. All windows have 2ââ¬Â custom Graber blinds. Enjoy sunsets over the hardwoods from the 3-season room and maintenance-free rear deck. In the partially-finished lower level you will appreciate the potential for two more light-filled bedrooms (for a total of 4) and a third full bath. The lower level has 9 foot ceilings; has been drywalled and framed; is plumbed for the third bath; and much of the electrical work is done. The attached two-stall garage is oversized (27ââ¬â¢ x 22ââ¬â¢). The home's surroundings are peaceful and quiet, yet conveniently located less than 4 miles from downtown. You will have easy access to shopping, gyms, healthcare providers, schools, restaurants, beaches, trails, and more! The condo association fee covers lawn maintenance, snow removal, exterior finishes, sewer and municipal water. This gem of a property needs nothing but a new owner!
$1,500,000
Cottageview Traverse City, MI 49684
- Type:
- Condo
- Sq.Ft.:
- 3,615
- Status:
- Active
- Beds:
- 3
- Year built:
- 1886
- Baths:
- 3.10
- MLS#:
- 78080014735
- Subdivision:
- Grand Traverse Commons
ADDITIONAL INFORMATION
Absolutely stunning condo at the Grand Traverse Commons in the majestic historic main Building 50. End unit flooded w/ natural light on 3 sides, soaring ceilings, open great room. There are 3 bedrooms and 3 â ½ baths. Main floor master suite with soaking tub and sauna, lots of storage and built in bookcases. The kitchen has high end finishes including a massive island and a distinctive stainless steel appliance wall. A majestic staircase and a unique laundry room w/storage for out of season clothes. Two Bedrooms upstairs each w/private bath. Condo has a private porch. This is one of the few places that has the original tiled floor on the main level. Most of the doors are custom frosted glass.
- Type:
- Condo
- Sq.Ft.:
- 3,615
- Status:
- Active
- Beds:
- 3
- Baths:
- 4.00
- MLS#:
- 80014735
- Subdivision:
- Grand Traverse Commons
ADDITIONAL INFORMATION
Absolutely stunning condo at the Grand Traverse Commons in the majestic historic main Building 50. End unit flooded w/ natural light on 3 sides, soaring ceilings, open great room. There are 3 bedrooms and 3 ý baths. Main floor master suite with soaking tub and sauna, lots of storage and built in bookcases. The kitchen has high end finishes including a massive island and a distinctive stainless steel appliance wall. A majestic staircase and a unique laundry room w/storage for out of season clothes. Two Bedrooms upstairs each w/private bath. Condo has a private porch. This is one of the few places that has the original tiled floor on the main level. Most of the doors are custom frosted glass.
- Type:
- Condo
- Sq.Ft.:
- 1,432
- Status:
- Active
- Beds:
- 3
- Baths:
- 3.00
- MLS#:
- 80014669
- Subdivision:
- Fairway Woods
ADDITIONAL INFORMATION
A delightful surprise just outside of the City limits - itââ¬â¢s understandable why this small condominium association has such a low turnover. Boasting a thoughtful layout for main floor living, quick access to downtown, and close proximity to south side amenities, this location is prime for anyone looking for low maintenance and access to the best Traverse City has to offer. Content with staying in? Cozy up around the gas fireplace, prepare your favorite dishes in the generous kitchen (loads of cabinet space AND a full pantry!), or establish the perfect hobby setup downstairs... with both a workshop and office nook, thereââ¬â¢s no shortage of space for everyone and everything. The storage and finished square footage seems to go on for days in this unit - opportunity for a fresh start abounds for new owners who are fortunate enough to call this place ââ¬Åhomeââ¬Â.
$715,000
712 Cherokee Traverse City, MI 49684
Open House:
Saturday, 4/27 12:00-1:00PM
- Type:
- Single Family
- Sq.Ft.:
- 1,802
- Status:
- Active
- Beds:
- 3
- Lot size:
- 0.28 Acres
- Baths:
- 2.00
- MLS#:
- 80014639
- Subdivision:
- Incochee Sub No 1
ADDITIONAL INFORMATION
Combining all the best elements location, comfort & convenience. Well-crafted home offers main floor living conveniences, hardwood & tiled flooring. Spacious kitchen with walk-in pantry, laundry, granite c/tops and access to dining area and spacious family room with natural gas fireplace, built-ins and slider to rear deck. Inviting entry opens to formal living room or den/office, Primary suite features walk-in closet and private bath. Lower level includes gracious 2nd family room set up for entertaining, and work shop space. Attached two car garage. Enjoy decorative landscaping on a nice lot. Have it all with a spectacular location to everything downtown Traverse City has to offer, Walk or bike to beaches, schools, shopping, downtown amenities and so much more yet situated on a quiet street in Slabtown.
- Type:
- Condo
- Sq.Ft.:
- 1,316
- Status:
- Active
- Beds:
- 4
- Baths:
- 3.00
- MLS#:
- 80014612
- Subdivision:
- Lone Tree
ADDITIONAL INFORMATION
LOCATION! LOCATION! LOCATION...all while enjoying hassle-free condo living in Traverse Cityââ¬â¢s desirable Lone Tree development. Impeccably maintained & move-in ready! Escape the hustle and bustle and embrace the serene lifestyle offered by this meticulously cared for condo nestled in a quiet cul-de-sac in Lone Tree. Boasting the perfect blend of comfort and convenience, this residence is uniquely designed to evoke the warmth of a single-family home. Convenient proximity to hospital and medical offices, shopping, beaches and downtown TC. Newly finished Cherry hardwood flooring throughout main level and many recent updates to appliances and paint. Private, conveniently located deck for outdoor enjoyment. Generously proportioned rooms with open-concept layout. Three well-appointed bedrooms on the main level that includes an expansive primary suite with ensuite bathroom and walk-in closet. The lower level features a generously sized family room, additional bedroom, and 3/4 bath, plus an extra room for supplementary storage needs. Two-car attached garage for added convenience. Everything you need! This condo isn't just a home; it's a lifestyle defined by its strategic location, tasteful appointments, and thoughtful design. Whether you're relaxing on your private deck, cozied up to the living room fireplace, entertaining in the spacious family room, or enjoying the convenience of main floor laundry facilities, every aspect of this residence is designed to elevate your living experience. Don't miss out on the opportunity to make this your new home sweet home!
$375,000
4707 Choice Traverse City, MI 49685
- Type:
- Single Family
- Sq.Ft.:
- 1,360
- Status:
- Active
- Beds:
- 3
- Lot size:
- 0.5 Acres
- Baths:
- 2.00
- MLS#:
- 80014550
- Subdivision:
- Countryside Estates
ADDITIONAL INFORMATION
Run, don't walk to this adorable home nestled on a beautiful lot with wooded backyard! Great curb appeal with stone accents and covered front porch-matching glider stays with home! Wonderful open floor plan with huge Living room open to Kitchen and Dining areas. Plank flooring throughout main level including bedrooms-Wow! Chef's Kitchen with lots of counter and cabinet space! Endless breakfast bar includes 4 stools! Split Bedroom plan share a full bath. Luxurious Master suite and Master bath with walk-in shower! Separate Laundry room off garage with built-in cabinets. Open staircase to full daylight unfinished basement, plumbed for a full bath and includes sump pump! Sliding doors off Dining area walk out to a stunning new Timbertech deck that is 16 X 10! Enjoy summer evenings around the fire pit! Fantastic location with easy access to just about anywhere! Solid construction home from a great local builder. Your new home is waiting for you!!
- Type:
- Single Family
- Sq.Ft.:
- 1,624
- Status:
- Active
- Beds:
- 3
- Lot size:
- 0.34 Acres
- Baths:
- 2.00
- MLS#:
- 80014520
- Subdivision:
- Eaglehurst Estates
ADDITIONAL INFORMATION
Discover this delightful nearly new home ideally situated near Munson Hospital and West Senior High School. Boasting a spacious open floor plan with 3 beds and 2 baths, this home offers contemporary living at its finest. The unfinished lower level presents an exciting opportunity for expansion, featuring a framed 4th bedroom and plumbed for a 3rd bathroom. Perfect for families or professionals seeking convenience and accessibility to amenities, schools, and healthcare facilities. Seize the chance to personalize this home to your liking and envision the lifestyle it offers. Don't hesitate, schedule a showing today and make this coveted neighborhood your own.
- Type:
- Single Family
- Sq.Ft.:
- 3,072
- Status:
- Active
- Beds:
- 4
- Lot size:
- 0.54 Acres
- Baths:
- 4.00
- MLS#:
- 80014494
- Subdivision:
- Valley Hills
ADDITIONAL INFORMATION
Welcome to this stunning 4 bedroom, 3.5 bath home in the heart of Leelanau County. Perfectly located between Traverse City and Suttons Bay. You can get to both in minutes all while taking in the continuous bay views along M22. The central location means easy access to the TART Trail, wineries, and multiple boat launches. The home sits on a quiet, dead-end cul-de-sac and is perfect for those who need plenty of space and privacy, or for those who love to entertain guests. As you step inside, you'll immediately notice the many updates that this home has undergone. From the new flooring, to the fresh paint, to the newly remodeled master bathroom, and so much more. The large living room features a cozy fireplace and large windows that let in plenty of natural light. The on-suite with private entrance, full bath, secondary laundry, and full kitchen opens up so many possibilities for its use. Perfect for multi-generational families, a live-in nanny, visitors, college student, or ultimate main floor master. It could possibly be used as a short or long-term rental to offset expenses as well. The master suite is a true oasis, with a newly remodeled en-suite bathroom and large closet. The other bedrooms are spacious and comfortable, and the 5th nonconforming bedroom can be used as a home office, nursery or whatever you need it to be. Outside, you'll find a beautiful deck and patio area. There's even a new fire pit with built in seating, where you can roast marshmallows and spend time with friends and family. The basement offers plenty of room for expansion and is plumbed for an additional bathroom. Whether adding a workout room or additional living space, the possibilities are endless! This Leelanau County home has undergone many updates and renovations, ensuring that it's move-in ready and waiting for you to call it your own! Main level washer & dryer to stay with home. Washer / dryer in mother in law suite goes with seller.
Open House:
Saturday, 4/27 11:00-1:00PM
- Type:
- Single Family
- Sq.Ft.:
- 1,627
- Status:
- Active
- Beds:
- 2
- Lot size:
- 0.53 Acres
- Baths:
- 2.00
- MLS#:
- 80014449
- Subdivision:
- Metes And Bounds
ADDITIONAL INFORMATION
Discover your dream home on Old Mission Peninsula! This contemporary mid century gem boasts peak-a-boo views of West Bay, 2 bedrooms, 2 baths, an office, and a loft. All on one level, move-in ready, and just 7 minutes from downtown Traverse City. A backyard ready for entertaining and a detached garage with a heated extra room. Would make a great bedroom/office/overflow guest space.Don't miss out on this rare opportunity!
- Type:
- Single Family
- Sq.Ft.:
- 1,178
- Status:
- Active
- Beds:
- 3
- Baths:
- 2.00
- MLS#:
- 80014405
- Subdivision:
- Silver Shores
ADDITIONAL INFORMATION
500' of SILVER LAKE shared access as part of the Silver Shores mobile home community. This home is a 2016 Fortune Gold Star II with 3 bedrooms and 2 full baths. Very clean home with a spacious kitchen and functional floor plan. Home owner pays lot rent of $600 monthly which includes water, road maintenance, access to Silver Shores boat launch, and a wooded park on Silver Lake.
$1,465,000
13728 Peninsula Traverse City, MI 49686
- Type:
- Single Family
- Sq.Ft.:
- 1,356
- Status:
- Active
- Beds:
- 3
- Lot size:
- 0.99 Acres
- Baths:
- 3.00
- MLS#:
- 80014395
- Subdivision:
- N/A
ADDITIONAL INFORMATION
~RENOVATIONS UNDERWAY~ This will be a great waterfront cottage, second home or a downsizing option for a new family. Purchased in 2023 and the entire home is being completely updated from floor to ceiling. New siding, roof, garage doors, windows, interior doors, flooring, plumbing, tile, hardwood, all new cabinets and so much more. Property cleanup has opened up the views and this stunning property has 100' of private pristine frontage to enjoy! Located within walking distance to 2 amazing restaurants on Old Mission, The Jolly Pumpkin and The Boathouse. Enjoy the gorgeous views of West Bay on the 12 minute drive to downtown Traverse City.
$2,695,000
17850 Smokey Hollow Traverse City, MI 49686
- Type:
- Single Family
- Sq.Ft.:
- 2,472
- Status:
- Active
- Beds:
- 3
- Lot size:
- 1.5 Acres
- Baths:
- 4.00
- MLS#:
- 80014386
- Subdivision:
- Metes & Bounds
ADDITIONAL INFORMATION
217 feet direct Grand Traverse Bay private water frontage on Old Mission Peninsula. Charmed living and comfort await you in this meticulously maintained 1.5 Story home with unobstructed, captivating water views, ideally situated on 1.5 acres. Bright and open main floor features, stunning water views from almost every room, cathedral ceilings with exposed beam accents, floor to ceiling stone fireplace adds warmth and character, Kitchen features tiled floors, stainless appliances, granite counter tops and pantry. Spacious living room with slider access to rear deck. Gracious primary bedroom with walk-in closet, well-appointed bath, tiled walk-in shower and jet tub. Main floor laundry and half bath. Wonderful upper level loft offers an abundance of natural lighting, water views to provide a relaxing area for 2nd family room, bonus living, office or overflow guest room. Walkout finished lower level designed with built in bar, nice stone accents, gas fireplace, bedroom, bath and workshop area. Manicured grounds, lush landscaping, and multiple decks for entertaining, 30ââ¬â¢ x 40ââ¬â¢ finished, heated Bunkhouse offers flexibility to fit many needs or for all your water toys. Take advantage of year-round beauty on Pure Old Mission Peninsula!
- Type:
- Condo
- Sq.Ft.:
- 1,482
- Status:
- Active
- Beds:
- 3
- Baths:
- 3.00
- MLS#:
- 80014348
- Subdivision:
- Premier Place Ii
ADDITIONAL INFORMATION
Introducing Premier Place II. You will love your new low maintenance lifestyle in this 3 BR, 2.5 BA condo ready for occupancy by the end of March, 2024. Imagine walking, riding your bike or kayaking to downtown TC shops and restaurants. Take advantage of the TART Trail that surrounds Boardman Lake. Premier Place residents enjoy 470 feet of shared frontage on Boardman Lake. Convenient location just outside the city limits (no city tax). Within about one mile of downtown and only minutes from Traverse City amenities. Interior features include 42" cabinets with soft close hardware, subway tile back splash in the kitchen, Quartz kitchen countertops, Luxury Vinyl Tile flooring and stainless kitchen appliance package. Full basement is plumbed for a bath. 1 car detached garage. Premier Place II residents have access to community pool and clubhouse. Construction has begun. Rockford Construction. Floor plan is found in associated docs. This unit is Unit/Type D in the floor plan document with the Modern Farmhouse interior finish scheme. The third phase to the west of Premier Place II will be some form of multi-family housing up to 72 units.The accuracy of all information, regardless of source, is not guaranteed or warranted. All information should be independently verified.
$1,575,000
896 Incochee Woods Traverse City, MI 49684
- Type:
- Single Family
- Sq.Ft.:
- 3,209
- Status:
- Active
- Beds:
- 4
- Lot size:
- 0.52 Acres
- Baths:
- 4.00
- MLS#:
- 80014306
- Subdivision:
- Incochee
ADDITIONAL INFORMATION
Traverse City Luxury Home. 10 ft ceilings, 8 ft. doors, Wolf, SubZero, Miele kitchen, cabinets to ceiling, European White Oak flooring, private office or den, His/Her closets, convenience of living in town with never more than two neighbors on four sides. Natural areas on two sides. Enjoy privacy on front covered porch. Walkable to West End Beach, Willow Hill School and more. Easy access to the Tart Trail for biking, walking, xc-skiing. This home was designed by award winning architect Bill Sutton, of SYAA, with exceptional attention to details and thoughtful floor planning. Perfect combination of space and warmth, for a relaxed, low-maintenance lifestyle in town with added privacy and nature. This special location includes an adjacent permanent natural area full of numerous bird species, deer and more. Finished lower level, hookups available for second kitchen. Seller is a licensed real estate agent in the state of Michigan. Square footages taken from Architects plan for home.
$550,000
E State Traverse City, MI 49684
- Type:
- Condo
- Sq.Ft.:
- 1,171
- Status:
- Active
- Beds:
- 1
- Year built:
- 2024
- Baths:
- 1.10
- MLS#:
- 78080014218
- Subdivision:
- Peninsula Place
ADDITIONAL INFORMATION
Introducing Peninsula Place, a premier five-story residential condominium project in the heart of downtown Traverse City on State Street near the Historic Park Place Hotel. Discover luxury living in this exclusive community boasting meticulously designed units with top-notch amenities, superior craftsmanship, and a keen eye for detail. Enjoy the convenience of being within walking distance of all that downtown Traverse City has to offer. With 12 of 35 units available(one on the 3rd floor, 7 on the 4th floor, and 4 on the 5th floor), short term rental opportunities on the 2nd, 3rd, and 4th floors) you can choose from a range of sizes up to 3000+ sq. ft. Secure indoor parking is available on the first floor (subject to availability at $60,000 each). Units on floors four and five offer stunning Bay views on the north side of the building. Owners will have access to a future rooftop garden, set to be built over the next 24 months. Construction is set to re-commence April 2024, with completion scheduled for the Spring of 2026. Explore our layouts online and secure your slice of luxury living at Peninsula Place today.
- Type:
- Condo
- Sq.Ft.:
- 1,171
- Status:
- Active
- Beds:
- 1
- Baths:
- 2.00
- MLS#:
- 80014218
- Subdivision:
- Peninsula Place
ADDITIONAL INFORMATION
Introducing Peninsula Place, a premier five-story residential condominium project in the heart of downtown Traverse City on State Street near the Historic Park Place Hotel. Discover luxury living in this exclusive community boasting meticulously designed units with top-notch amenities, superior craftsmanship, and a keen eye for detail. Enjoy the convenience of being within walking distance of all that downtown Traverse City has to offer. With 12 of 35 units available(one on the 3rd floor, 7 on the 4th floor, and 4 on the 5th floor), short term rental opportunities on the 2nd, 3rd, and 4th floors) you can choose from a range of sizes up to 3000+ sq. ft. Secure indoor parking is available on the first floor (subject to availability at $60,000 each). Units on floors four and five offer stunning Bay views on the north side of the building. Owners will have access to a future rooftop garden, set to be built over the next 24 months. Construction is set to re-commence April 2024, with completion scheduled for the Spring of 2026. Explore our layouts online and secure your slice of luxury living at Peninsula Place today.
- Type:
- Condo
- Sq.Ft.:
- 1,171
- Status:
- Active
- Beds:
- 1
- Year built:
- 2024
- Baths:
- 1.50
- MLS#:
- 1918848
- Subdivision:
- Peninsula Place
ADDITIONAL INFORMATION
Introducing Peninsula Place, a premier five-story residential condominium project in the heart of downtown Traverse City on State Street near the Historic Park Place Hotel. Discover luxury living in this exclusive community boasting meticulously designed units with top-notch amenities, superior craftsmanship, and a keen eye for detail. Enjoy the convenience of being within walking distance of all that downtown Traverse City has to offer. With 12 of 35 units available(one on the 3rd floor, 7 on the 4th floor, and 4 on the 5th floor), short term rental opportunities on the 2nd, 3rd, and 4th floors) you can choose from a range of sizes up to 3000+ sq. ft. Secure indoor parking is available on the first floor (subject to availability at $60,000 each). Units on floors four and five offer stunning Bay views on the north side of the building. Owners will have access to a future rooftop garden, set to be built over the next 24 months. Construction is set to re-commence April 2024, with completion scheduled for the Spring of 2026. Explore our layouts online and secure your slice of luxury living at Peninsula Place today.
$899,000
231 Midtown Traverse City, MI 49685
- Type:
- Condo
- Sq.Ft.:
- 2,050
- Status:
- Active
- Beds:
- 2
- Baths:
- 3.00
- MLS#:
- 80014179
- Subdivision:
- Midtown Centre Condominium
ADDITIONAL INFORMATION
Nestled along the peaceful banks of the Boardman River, this stunning condo offers the perfect blend of tranquility and vibrant downtown Traverse City living. Located right in the heart of the city, you get the best of both worlds where you can unwind at the water's edge, while being just steps away from all that downtown has to offer. The best restaurants and shops are an easy walk away, stroll or bike to the farmers market, or hop on the TART trail right outside your door. The water access options are endless! This home has 1,100 feet of shared frontage on the Boardman river, where you can tie up your kayak or boat, or make your way down to one of the many nearby public beaches on West Bay. The timeless, high end finishes shine in this luxury condo, and two composite decks create plenty of space to relax and enjoy the outdoors. The primary bedroom is a true retreat, with an in room two person jacuzzi, in floor heat, and a cozy reading nook overlooking the river. 1.5 car garage, plus driveway parking, provide room for both your cars and storage. Lovely, mature landscaping. This home would make a fantastic, low maintenance primary residence, or a second home with an ideal location for exploring the best of Traverse City.
- Type:
- Single Family
- Sq.Ft.:
- 1,622
- Status:
- Active
- Beds:
- 3
- Lot size:
- 0.42 Acres
- Baths:
- 3.00
- MLS#:
- 80014162
- Subdivision:
- The Crown
ADDITIONAL INFORMATION
This stunning new construction home has modern, designer selected styling and high end finishes. Sweeping views overlook The Crown Golf Course from perched above the sixteenth hole. Perfectly situated for main floor living, with abundant space for entertaining. Main level den would make a perfect home office. Drive your golf cart down to Mulligans for dinner, or right up to the first tee for your round of golf. Enjoy the impeccably maintained, park-like setting that The Crown is known for.

Provided through IDX via MiRealSource. Courtesy of MiRealSource Shareholder. Copyright MiRealSource. The information published and disseminated by MiRealSource is communicated verbatim, without change by MiRealSource, as filed with MiRealSource by its members. The accuracy of all information, regardless of source, is not guaranteed or warranted. All information should be independently verified. Copyright 2024 MiRealSource. All rights reserved. The information provided hereby constitutes proprietary information of MiRealSource, Inc. and its shareholders, affiliates and licensees and may not be reproduced or transmitted in any form or by any means, electronic or mechanical, including photocopy, recording, scanning or any information storage and retrieval system, without written permission from MiRealSource, Inc. Provided through IDX via MiRealSource, as the “Source MLS”, courtesy of the Originating MLS shown on the property listing, as the Originating MLS. The information published and disseminated by the Originating MLS is communicated verbatim, without change by the Originating MLS, as filed with it by its members. The accuracy of all information, regardless of source, is not guaranteed or warranted. All information should be independently verified. Copyright 2024 MiRealSource. All rights reserved. The information provided hereby constitutes proprietary information of MiRealSource, Inc. and its shareholders, affiliates and licensees and may not be reproduced or transmitted in any form or by any means, electronic or mechanical, including photocopy, recording, scanning or any information storage and retrieval system, without written permission from MiRealSource, Inc.

The accuracy of all information, regardless of source, is not guaranteed or warranted. All information should be independently verified. Copyright© Northern Great Lakes REALTORS® MLS. All Rights Reserved.

The accuracy of all information, regardless of source, is not guaranteed or warranted. All information should be independently verified. This IDX information is from the IDX program of RealComp II Ltd. and is provided exclusively for consumers' personal, non-commercial use and may not be used for any purpose other than to identify prospective properties consumers may be interested in purchasing. IDX provided courtesy of Realcomp II Ltd., via Xome Inc. and Realcomp II Ltd., copyright 2024 Realcomp II Ltd. Shareholders.
Traverse City Real Estate
The median home value in Traverse City, MI is $395,000. This is higher than the county median home value of $223,600. The national median home value is $219,700. The average price of homes sold in Traverse City, MI is $395,000. Approximately 55.59% of Traverse City homes are owned, compared to 32.3% rented, while 12.12% are vacant. Traverse City real estate listings include condos, townhomes, and single family homes for sale. Commercial properties are also available. If you see a property you’re interested in, contact a Traverse City real estate agent to arrange a tour today!
Traverse City, Michigan has a population of 15,550. Traverse City is more family-centric than the surrounding county with 28.43% of the households containing married families with children. The county average for households married with children is 27.94%.
The median household income in Traverse City, Michigan is $53,237. The median household income for the surrounding county is $58,229 compared to the national median of $57,652. The median age of people living in Traverse City is 40.6 years.
Traverse City Weather
The average high temperature in July is 80.4 degrees, with an average low temperature in January of 14.7 degrees. The average rainfall is approximately 33.3 inches per year, with 104.7 inches of snow per year.
