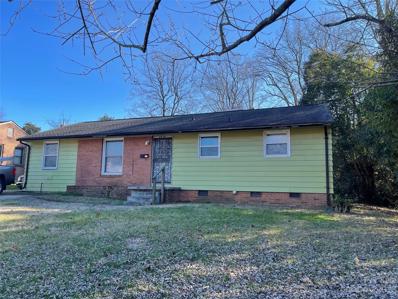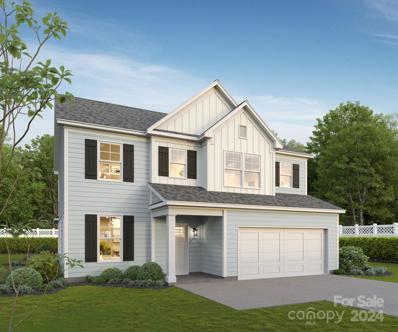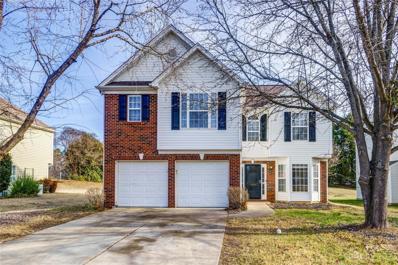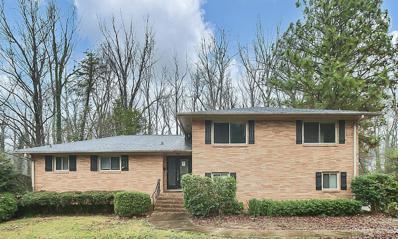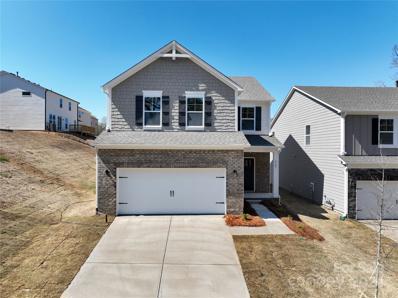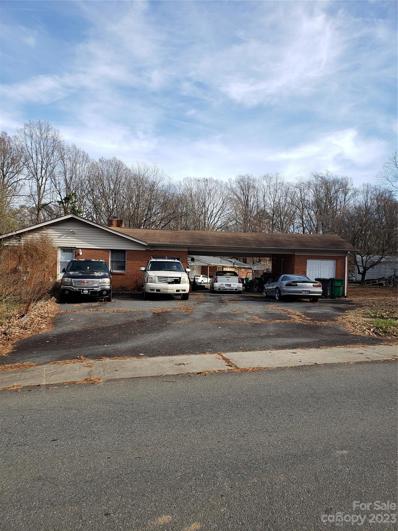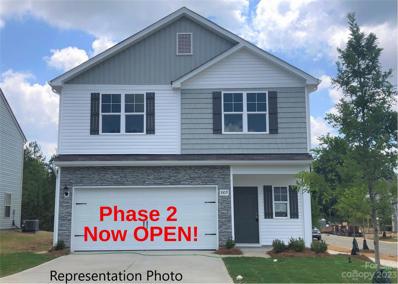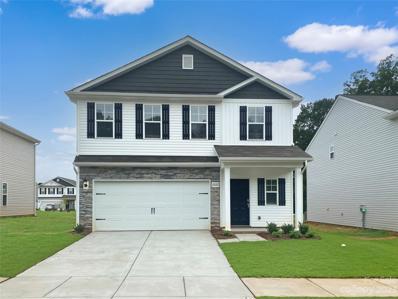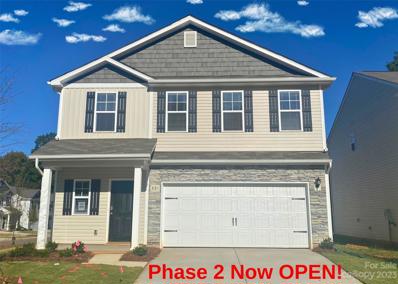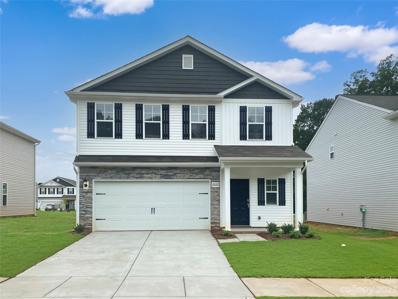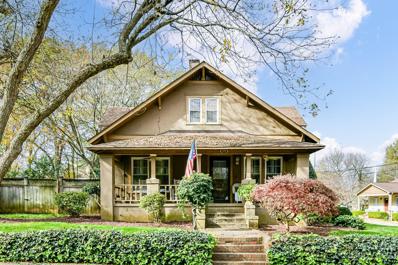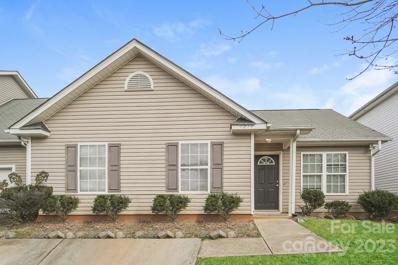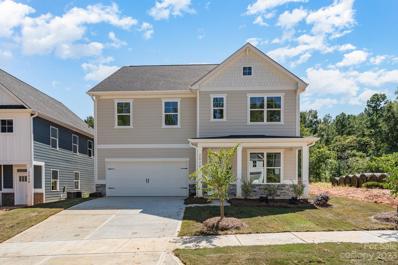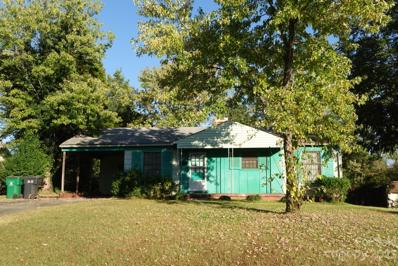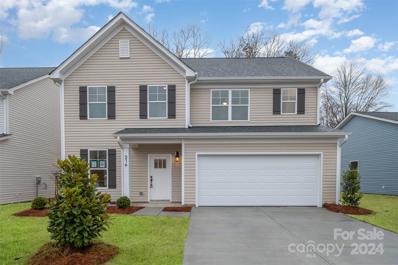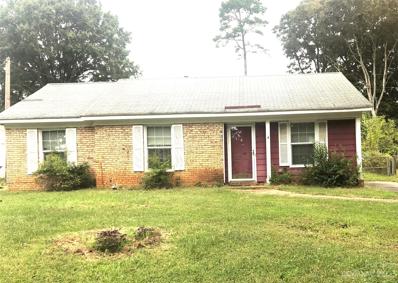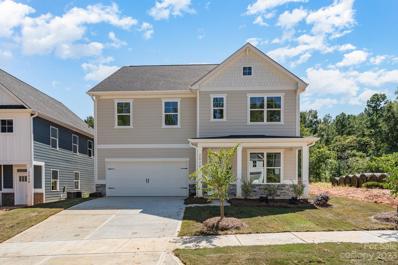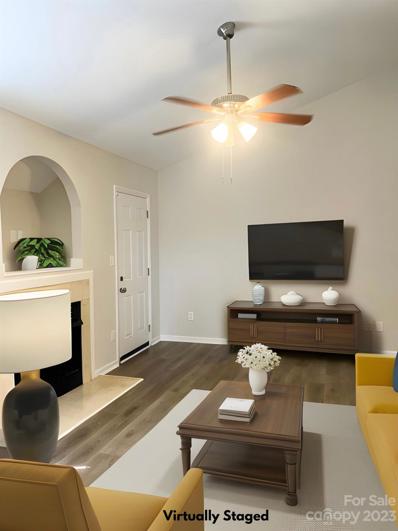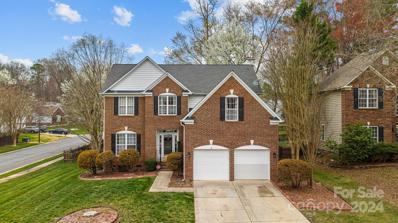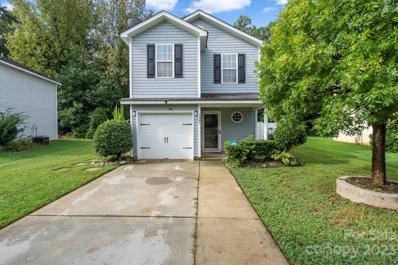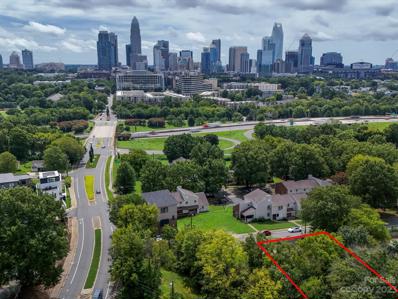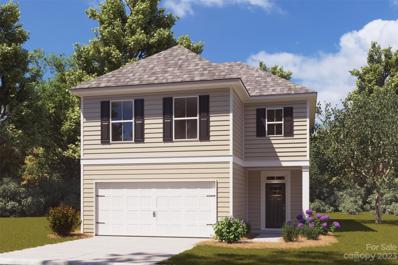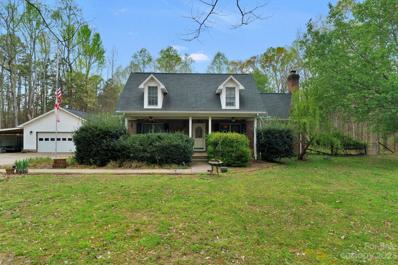Charlotte NC Homes for Sale
- Type:
- Single Family
- Sq.Ft.:
- 1,275
- Status:
- Active
- Beds:
- 3
- Lot size:
- 0.24 Acres
- Year built:
- 1959
- Baths:
- 2.00
- MLS#:
- 4097942
- Subdivision:
- University Park
ADDITIONAL INFORMATION
Check out this Charming 3Bed 1.5 Bath located in University Park minutes from Uptown Charlotte. Property features newly stained original hardwood floors and fresh paint throughout the house. Enjoy a modern kitchen with brand new appliances. This inviting space offers comfort and style. Ideal for buyers and investors seeking world class amenities and a cozy retreat. Former carport was enclosed to offer more living space and comfort. Discover the perfect blend of classic and contemporary living in this updated home.
- Type:
- Single Family
- Sq.Ft.:
- 2,217
- Status:
- Active
- Beds:
- 4
- Lot size:
- 0.14 Acres
- Year built:
- 2024
- Baths:
- 3.00
- MLS#:
- 4096003
- Subdivision:
- Surrey Woods
ADDITIONAL INFORMATION
Welcome to Surrey Woods, the latest Red Cedar community in Northwest Charlotte. This NEW CONSTRUCTION 4 bedroom + loft & 3 full bathroom home will be ready in August 2024. The living room is spacious & airy connecting to the dining area. The kitchen has white, soft-close dovetail shaker cabinetry & quartz countertops with a beautiful tile backsplash, which shine next to the stainless steel appliances. Nestled behind the kitchen is a bedroom and full bathroom on the mail floor! No carpet in this home, all LVP. Upstairs you are welcomed into a loft area along with 2 additional bedrooms, each with their own deep closet. The primary suite also boasts a HUGE walk-in closet. The bathrooms have beautiful quartz countertops & double sinks on the white shaker soft-close cabinets. The laundry room is spacious & has built-in cabinetry with a recessed dryer vent! **Builder is offering $10K in closing costs with use of our Preferred Lender.** AND-buyers can pick some of their interior selections!
- Type:
- Single Family
- Sq.Ft.:
- 2,034
- Status:
- Active
- Beds:
- 4
- Lot size:
- 0.27 Acres
- Year built:
- 2002
- Baths:
- 3.00
- MLS#:
- 4092949
- Subdivision:
- Chastain Walk
ADDITIONAL INFORMATION
Step into this stunning 4 bedroom, 2.5 bathroom home, where contemporary style meets comfort. Recently enhanced with a freshly painted interior and new flooring, this home welcomes you into a world of modern elegance the moment you walk through the door. Nestled just minutes from Riverbend Village, this home offers convenience & style. As you enter, warm vinyl floors lead you to a dining room, perfect for intimate dinners with family & friends. The heart of the home is the spacious living room, effortlessly flowing into the kitchen. This open-plan design creates an inviting atmosphere for both relaxing & entertaining. Upstairs, the primary bedroom is a true sanctuary adorned with a trey ceiling & WIC. The en-suite bathroom offers a dual vanity, shower & garden tub. The additional bedrooms are well appointed, each offering comfort & style. Outside, the back deck provides a serene retreat, ideal for enjoying a sweet iced tea & relishing the peace of your new home.
- Type:
- Single Family
- Sq.Ft.:
- 2,576
- Status:
- Active
- Beds:
- 4
- Lot size:
- 0.86 Acres
- Year built:
- 1965
- Baths:
- 4.00
- MLS#:
- 4095980
- Subdivision:
- Hyde Park Estates
ADDITIONAL INFORMATION
REDUCED! - Here is your chance to own an amazing Full Brick home with a large basement in highly sought after Hyde Park Estates, a VERY Desirable area of Charlotte ! Beautiful backyard W/large trees. This incredible location and huge back yard with this split floor plan would allow you to make the updates you want. Priced competitively & definitely worth the look. Please communicate through EMAIL.
- Type:
- Single Family
- Sq.Ft.:
- 2,169
- Status:
- Active
- Beds:
- 4
- Lot size:
- 0.14 Acres
- Year built:
- 2024
- Baths:
- 3.00
- MLS#:
- 4086011
- Subdivision:
- Kinghurst Cove
ADDITIONAL INFORMATION
READY NOW! April Special! Up to $15k in seller concessions with a preferred lender, $10k in free options (choice of: refrigerator, washer/dryer, fence. Call for details). This home is conveniently located between I-77 and 485. It offers the perfect blend of quality and affordability. The Home has 4BR with loft up. Open floorplan down with 9'ceilings and 42" upper cabinets. Large island in kitchen with seating. Stainless appliances and quartz countertops throughout. Fireplace in FR. Flex room with doors can be used as a study or Dining Room. EVP on main floor. Trim package. Exterior has cement board siding and masonry. Primary Bath up has separate shower and garden tub with ceramic tile surround and Ceramic tile flooring. Yard fully sodded. Builder warranties.
- Type:
- Single Family
- Sq.Ft.:
- 1,902
- Status:
- Active
- Beds:
- 3
- Lot size:
- 0.63 Acres
- Year built:
- 1968
- Baths:
- 2.00
- MLS#:
- 4091460
- Subdivision:
- Edmore Estates
ADDITIONAL INFORMATION
Investors here's your chance to grab a great deal in the evolving area of Sunset Rd. and Oakdale Rd. in Charlotte. This home is full brick and on almost a 3/4 acres! A end lot with plenty yard space , with an attached utilities garage and 2 unattached large storage sheds and a 2 car carport with a sizable driveway! This home will be perfect for a family after it's given some tender loving care. Home sold "As Is".
- Type:
- Single Family
- Sq.Ft.:
- 1,971
- Status:
- Active
- Beds:
- 4
- Lot size:
- 0.08 Acres
- Year built:
- 2024
- Baths:
- 3.00
- MLS#:
- 4091116
- Subdivision:
- Mcgee Place
ADDITIONAL INFORMATION
Phase 2 is now open. Builder is offering up to $9,000 in seller contribution if one of the preferred lenders is used. Reserve a Home for $1,000! Open/spacious layout! A generous family room w/ a fireplace is perfect for entertaining or relaxing. The stylish kitchen w/ an island, breakfast area, stainless appliances, Staggered height cabinets, granite, subway tile backsplash, and walk-in pantry is a great place to cook and dine. The 2nd floor primary bedroom w/ a vaulted ceiling and en suite bath, complete w/ a huge walk-in closet, is a luxurious retreat. Laundry upstairs offer convenience and practicality. The durable luxury vinyl planks throughout the first floor and luxury vinyl tile floors in full bathrooms are attractive and easy to maintain. Many desirable features and upgrades included in the price. Model home is located at 1010 Melanie Run Lane, Charlotte 28216 - Saturday 12:00pm-4:00pm & Sunday 1:00 - 4:00pm.
- Type:
- Single Family
- Sq.Ft.:
- 2,013
- Status:
- Active
- Beds:
- 4
- Lot size:
- 0.08 Acres
- Year built:
- 2024
- Baths:
- 3.00
- MLS#:
- 4088507
- Subdivision:
- Mcgee Place
ADDITIONAL INFORMATION
Phase 2 NOW OPEN! Builder is providing up to $12,000 of Seller Contribution towards closing cost/rate buy-downs! home will be completed in March/April 2024! Reserve a home for $1,000! All desired updates are included in the price! Home has a Spacious foyer and leads to the adjoining Kitchen, Dining and Family Room with lots of easy-flow living space. Convenient 2nd floor laundry room near the bedrooms. Vaulted ceiling and huge walk-in closet in the Master Suite. Luxury Vinyl Plank Flooring throughout the main level. Luxury Vinyl Tile in laundry room and full bathrooms and carpet in bedrooms. Large modern Kitchens have Granite counters, Stainless Appliances and Subway Tile backsplash and island with breakfast bar. This is the same floorplan as our Model home! Model home is located at 1010 Melanie Run Lane, Charlotte 28216 - Open Tuesday & Thursday from 10:00am - 2:00pm, Saturday 11:00am-4:00pm & Sunday 12:00pm - 4:00pm.
- Type:
- Single Family
- Sq.Ft.:
- 2,013
- Status:
- Active
- Beds:
- 3
- Lot size:
- 0.08 Acres
- Year built:
- 2024
- Baths:
- 3.00
- MLS#:
- 4080566
- Subdivision:
- Mcgee Place
ADDITIONAL INFORMATION
Phase 2 NOW OPEN! Builder is providing up to $12,000 of Seller Contribution towards closing cost/rate buy-downs! home will be completed in March/April 2024! Reserve a home for $1,000! All desired updates are included in the price! Home has a Spacious foyer and leads to the adjoining Kitchen, Dining and Family Room with lots of easy-flow living space. Convenient 2nd floor laundry room near the bedrooms. Vaulted ceiling and huge walk-in closet in the Master Suite. Luxury Vinyl Plank Flooring throughout the main level. Luxury Vinyl Tile in laundry room and full bathrooms and carpet in bedrooms. Large modern Kitchens have Granite counters, Stainless Appliances and Subway Tile backsplash and island with breakfast bar. This is the same floorplan as our Model home! Model home is located at 1010 Melanie Run Lane, Charlotte 28216 - Open Tuesday & Thursday from 10:00am - 2:00pm, Saturday 11:00am-4:00pm & Sunday 12:00pm - 4:00pm.
- Type:
- Single Family
- Sq.Ft.:
- 2,013
- Status:
- Active
- Beds:
- 4
- Lot size:
- 0.18 Acres
- Year built:
- 2024
- Baths:
- 3.00
- MLS#:
- 4088501
- Subdivision:
- Mcgee Place
ADDITIONAL INFORMATION
Phase 2 NOW OPEN! Builder is providing up to $12,000 of Seller Contribution towards closing cost/rate buy-downs! home will be completed in March/April 2024! Reserve a home for $1,000! All desired updates are included in the price! Home has a Spacious foyer and leads to the adjoining Kitchen, Dining and Family Room with lots of easy-flow living space. Convenient 2nd floor laundry room near the bedrooms. Vaulted ceiling and huge walk-in closet in the Master Suite. Luxury Vinyl Plank Flooring throughout the main level. Luxury Vinyl Tile in laundry room and full bathrooms and carpet in bedrooms. Large modern Kitchens have Granite counters, Stainless Appliances and Subway Tile backsplash and island with breakfast bar. This is the same floorplan as our Model home! Model home is located at 1010 Melanie Run Lane, Charlotte 28216 - Open Tuesday & Thursday from 10:00am - 2:00pm, Saturday 11:00am-4:00pm & Sunday 12:00pm - 4:00pm.
- Type:
- Single Family
- Sq.Ft.:
- 2,200
- Status:
- Active
- Beds:
- 3
- Lot size:
- 0.14 Acres
- Year built:
- 1931
- Baths:
- 2.00
- MLS#:
- 4089487
- Subdivision:
- Biddleville
ADDITIONAL INFORMATION
This phenomenal location has so much potential. Built in 1931, this front porch alone has so much conversation to welcome and enlighten anyone. The lot is positioned perfectly on the elevated lot at the corner of Campus Street and Mill Road. You are a short distance from Johnson C Smith University and Five Points intersection as well as very close to Uptown Charlotte Area. The home has a private court yard with functioning pond and covered carport for parking. Enter from the front porch or screened in rear porch to the first level that includes the great room, dining room, den and kitchen along with owner's bedroom and bath. Upstairs you have a quaint loft area, two bedrooms and bath. Property sits on a basement foundation and water heater is located in this area. Bring your design ideas and create an updated rendition to this wonderful location.
- Type:
- Single Family
- Sq.Ft.:
- 1,000
- Status:
- Active
- Beds:
- 3
- Lot size:
- 0.14 Acres
- Year built:
- 2004
- Baths:
- 2.00
- MLS#:
- 4086862
- Subdivision:
- Peachtree Hills
ADDITIONAL INFORMATION
This spacious 3-bedroom home is super convenient to uptown, shopping and restaurants! Bright kitchen, nice laundry area, well-sized bedrooms and very workable floorplan. Take a look and make it yours!
- Type:
- Single Family
- Sq.Ft.:
- 2,771
- Status:
- Active
- Beds:
- 4
- Lot size:
- 0.19 Acres
- Year built:
- 2024
- Baths:
- 3.00
- MLS#:
- 4082133
- Subdivision:
- Surrey Woods
ADDITIONAL INFORMATION
Welcome to Surrey Woods! This Magnolia plan offers an open concept living space with a bedroom, full bathroom & flex space (great for an office) on the main level. Upstairs you will find the primary bedroom, a huge loft area & two more guest bedrooms. Upgraded LVP throughout the home, no carpet here. The kitchen & bathrooms come with high-end quartz countertops & soft-close dovetail shaker cabinets. The kitchen has a tile backsplash, stainless steel appliances & a deep pantry. Built-in drop zone by garage. The large laundry room has built-in cabinetry & a recessed dry vent. You will find upgrades throughout the home from finishes to fixtures to landscaping & more. **Builder is offering $10K in closing costs with use of our Preferred Lender.** Buyers are able to make some of their interior selections! Use caution when viewing the home & visiting the neighborhood as it's Under Construction. Built by Red Cedar Homes
- Type:
- Single Family
- Sq.Ft.:
- 950
- Status:
- Active
- Beds:
- 3
- Lot size:
- 0.21 Acres
- Year built:
- 1958
- Baths:
- 1.00
- MLS#:
- 4078467
- Subdivision:
- University Park
ADDITIONAL INFORMATION
Diamond in the Rough. Great Investment Opportunity. 3 Bedroom home on large lot in University Park. Close to Center City. Home is SOLD AS IS.
- Type:
- Single Family
- Sq.Ft.:
- 2,005
- Status:
- Active
- Beds:
- 4
- Lot size:
- 0.17 Acres
- Year built:
- 2024
- Baths:
- 3.00
- MLS#:
- 4076778
- Subdivision:
- Surrey Woods
ADDITIONAL INFORMATION
Welcome to Surrey Woods, the latest Red Cedar community in Northwest Charlotte. This NEW CONSTRUCTION 4 bedroom, 2.5 bathroom home will be ready in May 2024. The White Oak plan has storage at every turn, starting with the oversized garage with storage nook. The living room is spacious & airy connecting to the dining area. The kitchen has white soft-close dovetail shaker cabinetry, quartz countertops with a beautiful tile backsplash, which shine next to the stainless steel appliances. Nestled behind the kitchen is a HUGE walk-in pantry, drop zone, half bath & an office! No carpet in this home, all LVP. Upstairs are all 4 bedrooms with their own deep closets. The bathrooms have beautiful quartz countertops & double sinks on the white shaker soft-close cabinets. The laundry room is spacious & has built-in cabinetry with a recessed dryer vent! **Builder is offering $10K in closing costs with use of our Preferred Lender.** Additionally, this home includes a fence!
$268,500
716 Dedmon Drive Charlotte, NC 28216
- Type:
- Single Family
- Sq.Ft.:
- 1,488
- Status:
- Active
- Beds:
- 3
- Lot size:
- 0.24 Acres
- Year built:
- 1972
- Baths:
- 2.00
- MLS#:
- 4072277
- Subdivision:
- Firestone
ADDITIONAL INFORMATION
Charming ranch style home in well-established subdivision with NO HOA! Home has tons of potential and features 3-bedroom, 2-bathroom, open living room and dining area, large great room is adjacent to kitchen and perfect for entertaining. Close proximity to I-85, uptown CLT, , Parks, Shopping and Dining. Large level fenced rear yard with endless possibilities. Home needs cosmetic work and being sold “AS IS.”
- Type:
- Single Family
- Sq.Ft.:
- 2,771
- Status:
- Active
- Beds:
- 4
- Lot size:
- 0.14 Acres
- Year built:
- 2024
- Baths:
- 3.00
- MLS#:
- 4072246
- Subdivision:
- Surrey Woods
ADDITIONAL INFORMATION
Welcome to Surrey Woods! This Magnolia plan offers an open concept living space with a bedroom, full bathroom & flex space (great for an office) on the main level. Upstairs you will find the primary bedroom, a huge loft area & two more guest bedrooms. Upgraded LVP throughout the home, no carpet here. The kitchen & bathrooms come with high-end quartz countertops & soft-close dovetail shaker cabinets. The kitchen has a tile backsplash, stainless steel appliances & a deep pantry. Built-in drop zone by garage. The large laundry room has built-in cabinetry & a recessed dry vent. You will find upgraded finishes from the trim-outs to hardware/fixtures to landscaping & more. Buyers are able to make interior selections. Use caution when viewing the home & visiting the neighborhood as it's Under Construction. Built by Red Cedar Homes
- Type:
- Single Family
- Sq.Ft.:
- 1,045
- Status:
- Active
- Beds:
- 3
- Lot size:
- 0.52 Acres
- Year built:
- 2003
- Baths:
- 2.00
- MLS#:
- 4068153
- Subdivision:
- Unknown
ADDITIONAL INFORMATION
Welcome to Aveline Havens, a collection of affordable housing in selected neighborhoods around Charlotte. This well maintained beauty, you’re sure to fall in love. Step inside this three bedroom ,two full bath designed to provide the ultimate in comfort and convenience. The kitchen is a delight to entertain with stainless appliances, granite countertops opening to the livingroom with a fireplace. Private owners suite with his/ hers closet, spa-like bath with separate shower and soaking garden tub. Split floor plan with two secondary bedroom and full bath away from the owners suite. The backyard is abundant with green space. Make this home yours today. Buyer(s) income must not exceed the 80% AMI to be eligible for this house. Up to $95k in DPA is available. Subject to income verification. NO INVESTORS.
- Type:
- Single Family
- Sq.Ft.:
- 2,219
- Status:
- Active
- Beds:
- 4
- Lot size:
- 0.21 Acres
- Year built:
- 1997
- Baths:
- 3.00
- MLS#:
- 4063635
- Subdivision:
- Walden Ridge
ADDITIONAL INFORMATION
Amazing corner lot with stunning 2 story family room with cozy fireplace, property offers formal dining and living areas plus spacious kitchen. Rear deck adds lots of room for entertainment, there’s a built-in jacuzzi that worked last summer bit “Sold as Is” Located in a well established community with easy access to main roads, highways, shopping and dining.
- Type:
- Single Family
- Sq.Ft.:
- 1,765
- Status:
- Active
- Beds:
- 4
- Lot size:
- 0.15 Acres
- Year built:
- 2006
- Baths:
- 3.00
- MLS#:
- 4063976
- Subdivision:
- Peachtree Hills
ADDITIONAL INFORMATION
This beautifully upgraded and maintained home has a highly functional open floor plan. Greeted by a wide foyer, the downstairs opens to the main living space. Hardware and bathroom vanities have been upgraded. Open concept is perfect for hosting. Through the back door you’re welcomed into a private oasis. Fenced backyard, with separate areas for fur babies or kiddos to play safely. The property backs up to wooded buffer, with lots of privacy. Upstairs boasts four bedrooms, and laundry for ease of getting the chore done. Convenient to uptown, 277, 85 and 77! New flooring throughout in 2022! No subject-to or creative financing offers will be entertained by the sellers at this time.
$400,000
227 Flint Street Charlotte, NC 28216
- Type:
- Single Family
- Sq.Ft.:
- n/a
- Status:
- Active
- Beds:
- 3
- Lot size:
- 0.15 Acres
- Year built:
- 1906
- Baths:
- 1.00
- MLS#:
- 4059027
- Subdivision:
- Biddleville
ADDITIONAL INFORMATION
Attention Investors! This is a unique opportunity to rehab or rebuild on an amazing lot with a Fantastic Uptown Skyline view. This property is very close to the heart of Center City, close proximity to the Bruns Ave stop on the CityLYNX Gold Line. Easy access to major interstates as well as a short distance to Uptown Charlotte. There are many places nearby for nightlife, entertainment, dining, sporting events, etc. This is a prime Charlotte location for your next project! There is a house on the property being sold as-is; city water and sewer. Heat and air are through window units, hence the 0 square footage listed. The value is in the land and location. No showings before a contract and please do not disturb the residents. There are many recently built homes in this area with values over $1 Million. Put your imagination and your architect to work to build a gorgeous home on the upper side of the street, with a rooftop deck from which residents and guests can admire the Queen City!
- Type:
- Single Family
- Sq.Ft.:
- 1,712
- Status:
- Active
- Beds:
- 4
- Lot size:
- 0.15 Acres
- Year built:
- 2023
- Baths:
- 3.00
- MLS#:
- 4035375
- Subdivision:
- Surrey Woods
ADDITIONAL INFORMATION
Welcome to Surrey Woods, the latest Red Cedar community in Northwest Charlotte. The Elm plan sits on a spacious .148 lot (50ft wide!) features 3 bedrooms, 2.5 baths & an optional loft or 4th bedroom the upper level. The living room seemlessly connects to the dining area. The kitchen has white soft-close dovetail shaker cabinetry, quartz countertops with a beautiful tile backsplash, which shines next to the stainless steel appliances. No carpet in this home, all warm LVP. Upstairs are all bedrooms with large closets. The bathrooms have beautiful quartz countertops on the white shaker soft-close cabinets. The laundry room is spacious & has built-in cabinetry with a recessed dryer vent! **Builder is offering $10K in closing costs with use of our Preferred Lender.** AND-buyers can pick some of their interior selections! Builders contract & deposit. HOA is forthcoming, still in the works. Surrey Woods is inside the 485 loop near HWY 16.
- Type:
- Single Family
- Sq.Ft.:
- 2,055
- Status:
- Active
- Beds:
- 3
- Lot size:
- 9.69 Acres
- Year built:
- 1996
- Baths:
- 2.00
- MLS#:
- 4013866
ADDITIONAL INFORMATION
Beautiful full brick cottage home located on over 9 acres of peaceful wooded property near Hwy 16 and 485. Two Parcels 033-031-36 & 033-031-10 being sold together. Cross-Listed as lot/land MLS#4013942. Home is flooded with large windows letting in the wooded views & flooding the rooms w/ natural light. Walk in to a formal living room space w/ wooden French doors leading to family room. Hard wood floors throughout plus a wood burning fireplace w/ large stone hearth. Kitchen is open to dining area. Tons of cabinets & counter space for storage/cooking plus S.S appliances. 2 guest bedrooms and a full hall bath on main level perfect for family or guests. Primary suite is upstairs with large skylight over the bed and in the full bath bringing in tons of light. Primary bathroom has dual head stand-up shower plus soaking tub and dual sinks. 2 detached garage's / workshops provide tons of parking and storage room. Cleared front and back yard back up to the acreage surrounding home. A MUST SEE!
- Type:
- Other
- Sq.Ft.:
- 4,440
- Status:
- Active
- Beds:
- 4
- Lot size:
- 1 Acres
- Year built:
- 2017
- Baths:
- 4.00
- MLS#:
- TR2446936
- Subdivision:
- Knolls at the Neuse
ADDITIONAL INFORMATION
This 5-yr old basement home truly as it all! Current living space is 3,124 sq ft w/ potential of 4,439, wow! Stunning 4 BR’s, 3.5 BA’s, office, FLEX space, dining room, covered porch, & massive deck. Gorgeous hard laminate downstairs, wrought iron rails, FP in living rm, & gourmet kitchen w/ granite, butler’s pantry, large island, & SS appliances that include fridge. Owner’s suite w/ sitting area. 1,315 basement sq ft is semi-finished w/ a full bathroom & has its own wall HVAC. Pool neighborhood perk!
Andrea Conner, License #298336, Xome Inc., License #C24582, AndreaD.Conner@Xome.com, 844-400-9663, 750 State Highway 121 Bypass, Suite 100, Lewisville, TX 75067
Data is obtained from various sources, including the Internet Data Exchange program of Canopy MLS, Inc. and the MLS Grid and may not have been verified. Brokers make an effort to deliver accurate information, but buyers should independently verify any information on which they will rely in a transaction. All properties are subject to prior sale, change or withdrawal. The listing broker, Canopy MLS Inc., MLS Grid, and Xome Inc. shall not be responsible for any typographical errors, misinformation, or misprints, and they shall be held totally harmless from any damages arising from reliance upon this data. Data provided is exclusively for consumers’ personal, non-commercial use and may not be used for any purpose other than to identify prospective properties they may be interested in purchasing. Supplied Open House Information is subject to change without notice. All information should be independently reviewed and verified for accuracy. Properties may or may not be listed by the office/agent presenting the information and may be listed or sold by various participants in the MLS. Copyright 2024 Canopy MLS, Inc. All rights reserved. The Digital Millennium Copyright Act of 1998, 17 U.S.C. § 512 (the “DMCA”) provides recourse for copyright owners who believe that material appearing on the Internet infringes their rights under U.S. copyright law. If you believe in good faith that any content or material made available in connection with this website or services infringes your copyright, you (or your agent) may send a notice requesting that the content or material be removed, or access to it blocked. Notices must be sent in writing by email to DMCAnotice@MLSGrid.com.

Information Not Guaranteed. Listings marked with an icon are provided courtesy of the Triangle MLS, Inc. of North Carolina, Internet Data Exchange Database. The information being provided is for consumers’ personal, non-commercial use and may not be used for any purpose other than to identify prospective properties consumers may be interested in purchasing or selling. Closed (sold) listings may have been listed and/or sold by a real estate firm other than the firm(s) featured on this website. Closed data is not available until the sale of the property is recorded in the MLS. Home sale data is not an appraisal, CMA, competitive or comparative market analysis, or home valuation of any property. Copyright 2024 Triangle MLS, Inc. of North Carolina. All rights reserved.
Charlotte Real Estate
The median home value in Charlotte, NC is $218,400. This is lower than the county median home value of $237,400. The national median home value is $219,700. The average price of homes sold in Charlotte, NC is $218,400. Approximately 48.96% of Charlotte homes are owned, compared to 43.25% rented, while 7.79% are vacant. Charlotte real estate listings include condos, townhomes, and single family homes for sale. Commercial properties are also available. If you see a property you’re interested in, contact a Charlotte real estate agent to arrange a tour today!
Charlotte, North Carolina 28216 has a population of 826,060. Charlotte 28216 is less family-centric than the surrounding county with 31.7% of the households containing married families with children. The county average for households married with children is 33.58%.
The median household income in Charlotte, North Carolina 28216 is $58,202. The median household income for the surrounding county is $61,695 compared to the national median of $57,652. The median age of people living in Charlotte 28216 is 33.9 years.
Charlotte Weather
The average high temperature in July is 89.3 degrees, with an average low temperature in January of 29.7 degrees. The average rainfall is approximately 43.9 inches per year, with 3.7 inches of snow per year.
