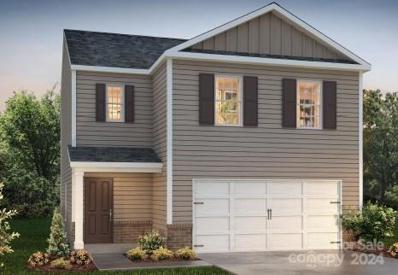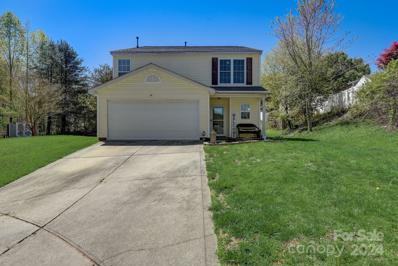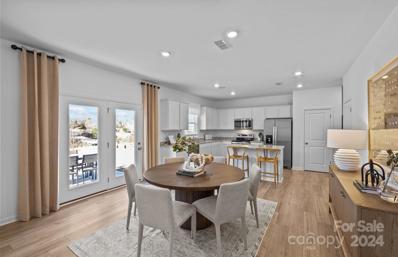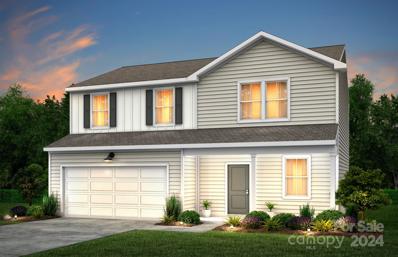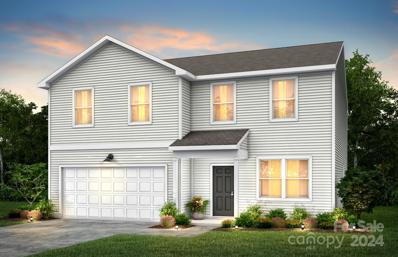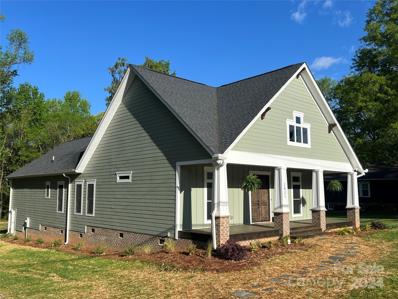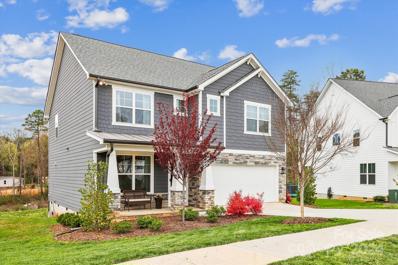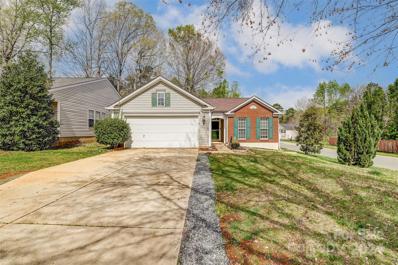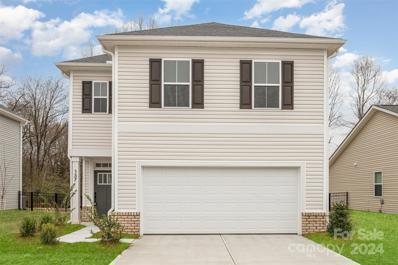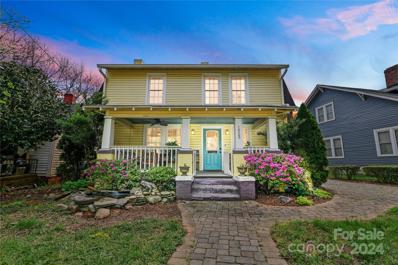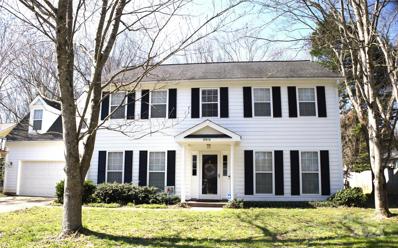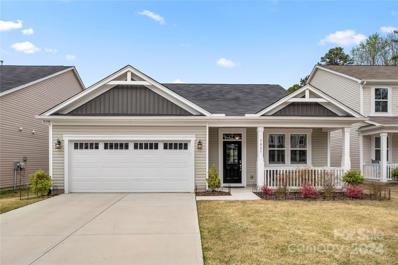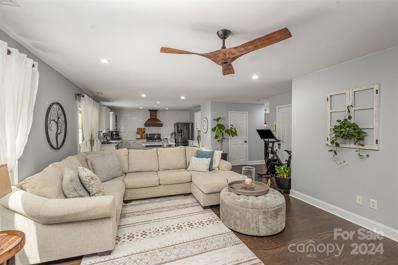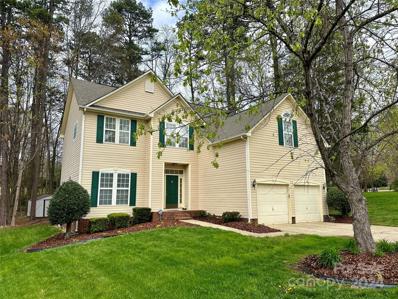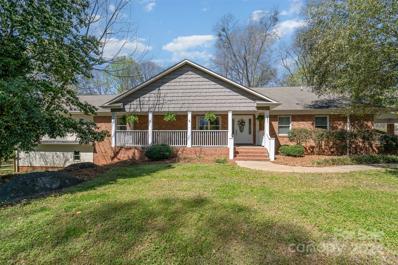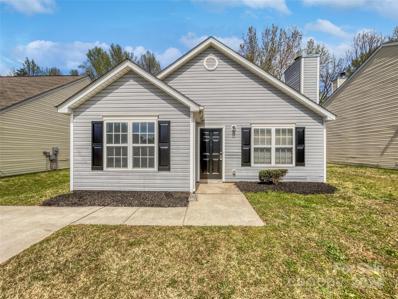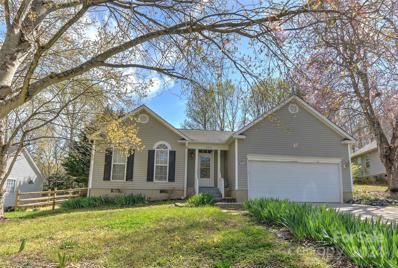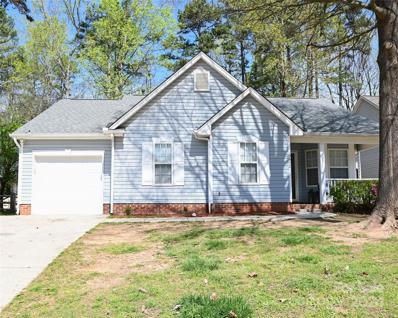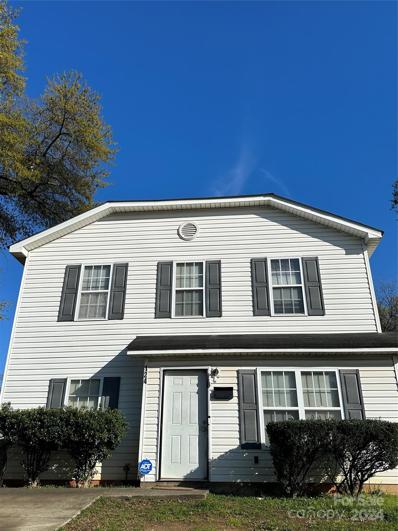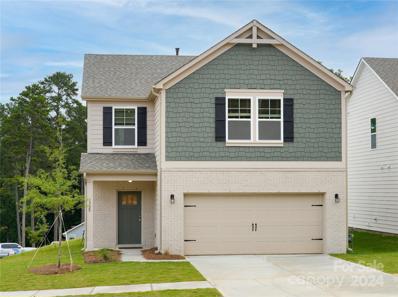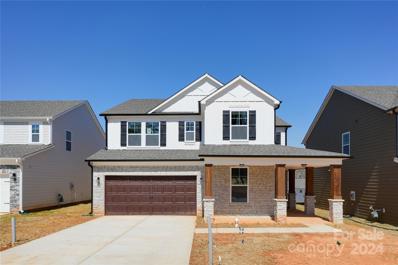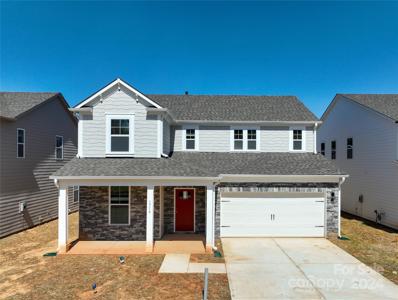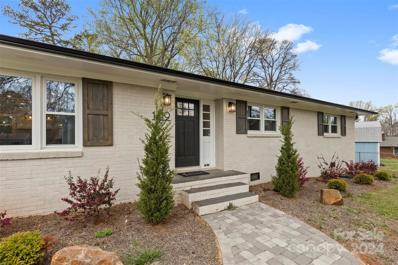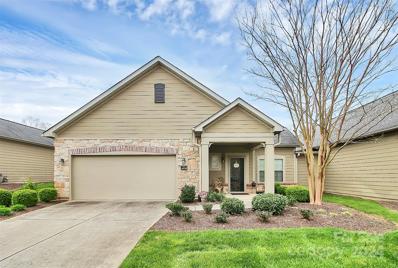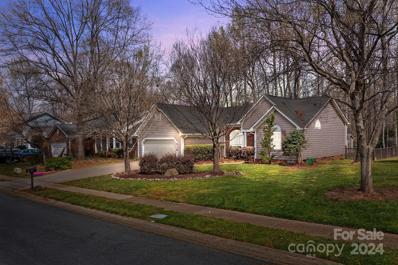Charlotte NC Homes for Sale
$366,015
2012 Arum Drive Charlotte, NC 28216
- Type:
- Single Family
- Sq.Ft.:
- 1,613
- Status:
- Active
- Beds:
- 4
- Lot size:
- 0.1 Acres
- Year built:
- 2024
- Baths:
- 3.00
- MLS#:
- 4126693
- Subdivision:
- Stewart Creek Estates
ADDITIONAL INFORMATION
The Taylor is a spacious & modern two-story home, built with impeccable craftmanship. The home offers four bedrooms, two & a half bathrooms & two-car garage. The moment you step inside the home, you’ll be greeted by an extended foyer which invites into the center of the home. At the heart of the home is a spacious living and dining room that blends together with the family room and kitchen, creating airy feel. The kitchen is well equipped with stainless steel appliances, ample cabinet storage, and a walk-in pantry. The primary suite feels like a private retreat & offers an ensuite bathroom with dual vanities & a walk in closet. The additional three bedrooms provide privacy and comfort and share access to a secondary bathroom with dual vanities. The laundry room completes the second floor. Outback is a patio, perfect for outdoor entertaining or enjoying beautiful weather. With its thoughtful design, spacious layout, and modern conveniences, the Taylor is the perfect place to call home.
- Type:
- Single Family
- Sq.Ft.:
- 1,692
- Status:
- Active
- Beds:
- 3
- Lot size:
- 0.21 Acres
- Year built:
- 2006
- Baths:
- 3.00
- MLS#:
- 4125577
- Subdivision:
- Griers Grove
ADDITIONAL INFORMATION
Welcome Home! Priced to Sell! Nestled in the transitioning Beatties Ford Rd area, this newly renovated 3 bedroom, 2 1/2 bathroom home with a 2 car garage, offers contemporary charm and modern comfort. As you step inside, you're greeted by the warm ambiance of freshly painted walls and luxurious vinyl flooring that flows seamlessly throughout the space, creating an inviting atmosphere. The heart of the home, the kitchen has granite countertops, providing both style and durability for everyday use. With ample cabinet space and modern appliances, this kitchen is perfect for cooking meals or casual family gatherings. The spacious living room invites relaxation with its natural light-filled interiors, ideal for unwinding after a long day or entertaining guests. You must see and make an Offer Today.
- Type:
- Single Family
- Sq.Ft.:
- 2,321
- Status:
- Active
- Beds:
- 4
- Lot size:
- 0.14 Acres
- Year built:
- 2024
- Baths:
- 3.00
- MLS#:
- 4126487
- Subdivision:
- Sunbriar
ADDITIONAL INFORMATION
New Construction Home ready NOW in Brand New Neighborhood! Located minutes away from the Whitewater Center, shopping and dining and proximity to Mountain Island Lake and Charlotte Douglas International Airport. This Rosella is a 4 bed, 2.1 bath open floor plan. Main floor includes Dining Area, Flex Space, Kitchen with White Cabinets, Granite Countertops, Stainless Appliances, island and more. Second floor includes Owner's Suite with Walk-in Shower; Secondary Bedrooms with Bathroom, Laundry, and large Loft. Move-in Package included with Refrigerator, Wash & Dryer AND Standard Window Blinds. Please contact listing agent to set an appointment to view home site. We are offering elevated financing incentives when using our preferred lender. All Photos are representative only, not of this home. HOA INCLUDES cable/internet bundle from Spectrum and trash!
- Type:
- Single Family
- Sq.Ft.:
- 2,083
- Status:
- Active
- Beds:
- 3
- Lot size:
- 0.14 Acres
- Year built:
- 2024
- Baths:
- 3.00
- MLS#:
- 4126484
- Subdivision:
- Sunbriar
ADDITIONAL INFORMATION
New Construction Home ready NOW in Brand New Neighborhood! Located minutes away from the Whitewater Center, shopping and dining and proximity to Mountain Island Lake and Charlotte Douglas International Airport. This Osprey is a 3 bed, 2.1 bath open floor plan. Main floor includes Dining Area, Flex Space, Kitchen with White Cabinets, Granite Countertops, Stainless Appliances and extended Bar-top, and more. Second floor includes Owner's Suite with Walk-in Shower; Secondary Bedrooms with Bathroom, Laundry, and large Loft. Move-in Package included with Refrigerator, Wash & Dryer AND Standard Window Blinds. Please contact listing office to set an appointment to view home site. We are offering elevated financing incentives when using our preferred lender. All Photos are representative only, not of this home. HOA INCLUDES cable and internet bundle from Spectrum and trash.
- Type:
- Single Family
- Sq.Ft.:
- 2,706
- Status:
- Active
- Beds:
- 5
- Lot size:
- 0.14 Acres
- Year built:
- 2024
- Baths:
- 3.00
- MLS#:
- 4126481
- Subdivision:
- Sunbriar
ADDITIONAL INFORMATION
New Construction Home ready NOW in Brand New Neighborhood! Located minutes away from the Whitewater Center, shopping and dining and proximity to Mountain Island Lake and Charlotte Douglas International Airport. This Whimbrel is a 5 bed, 3.0 bath open floor plan. Main floor includes Guest Bedroom with Full Bathroom, Dining Area, Flex Space, Kitchen with White Cabinets, Granite Countertops, Stainless Appliances and extended Bar-top, and more. Second floor includes Owner's Suite with Walk-in Shower; Secondary Bedrooms with Bathroom, Laundry, and large Loft. Move-in Package included with Refrigerator, Wash & Dryer and Standard Window Blinds. Please contact listing office to set an appointment to view home site and floor. We are offering elevated financing incentives when using our preferred lender. All Photos are representative only, not of this home. HOA INCLUDES cable/internet from Spectrum and trash.
- Type:
- Single Family
- Sq.Ft.:
- 2,000
- Status:
- Active
- Beds:
- 3
- Lot size:
- 0.48 Acres
- Year built:
- 2024
- Baths:
- 3.00
- MLS#:
- 4125793
- Subdivision:
- Oakdale
ADDITIONAL INFORMATION
Welcome home to this STUNNING, new Colonial Craftsman! This designer/builder duo paired modern design w/ high-quality craftsmanship & didn’t miss a single detail. Enter through the huge rocking chair front porch & take in the grandeur of the 10’ ceilings throughout. Cook & entertain from a gorgeous kitchen overlooking the great room w/ trey ceiling. Primary Suite is buyer’s dream, w/ huge walk-in closet, vanities for two, stunning shower & separate soaking tub. Flex space makes the perfect office/playroom/exercise room. Entry from 2-car garage leads to guest bath, & spacious laundry room. 2 additional bedrooms & a nearby full bath make this the PERFECT family home. Custom lighting throughout. Hardie Board siding exterior. Back patio ideal for grilling & enjoying nature. LVP & tile flooring selections make this home family & pet friendly. Enjoy peaceful living from your rocking chair front porch close to the heart of Charlotte, I-485, Mtn. Island Lake, & Riverbend.
- Type:
- Single Family
- Sq.Ft.:
- 2,382
- Status:
- Active
- Beds:
- 4
- Lot size:
- 0.6 Acres
- Year built:
- 2020
- Baths:
- 3.00
- MLS#:
- 4121295
- Subdivision:
- Mountain Glen
ADDITIONAL INFORMATION
This open-floor-plan, craftsman home has a designer kitchen with granite countertops, rollout trays and tile backsplash, stainless appliances with a 30” gas range. The first floor is great for entertaining with a deck and lower concrete patio with custom wood railings. The upper level has all the bedrooms and laundry with large walk-in closets in each bedroom and extra walk-in storage in the laundry room. This home sits on .60 of an acre and feels like country living without all the work. Close to shopping , restaurants and 485! There are 2 highly rated charter schools in the area less than 15 minutes away.
- Type:
- Single Family
- Sq.Ft.:
- 1,191
- Status:
- Active
- Beds:
- 3
- Lot size:
- 0.16 Acres
- Year built:
- 2000
- Baths:
- 2.00
- MLS#:
- 4125614
- Subdivision:
- Oakdale Green
ADDITIONAL INFORMATION
Beautiful 3 bedroom, 2 bathroom Ranch style home in desirable Oakdale Green! Split bedroom floorplan. Corner lot. Screened porch. Fenced in backyard. Spacious 2 car garage. Open floorplan that flows nicely between kitchen and family room. Large primary bedroom with ensuite bathroom and walk-in closet. Many recent updates including fresh interior paint, new roof in 2021, new HVAC/furnace in 2020, new water heater and water softener in 2020, new dishwasher in 2023, and more. Neighborhood has great amenities such as a pool and playground. Storage shelter in backyard can easily be removed, if desired. Come take a look today for this great value.
- Type:
- Single Family
- Sq.Ft.:
- 1,712
- Status:
- Active
- Beds:
- 4
- Lot size:
- 0.14 Acres
- Year built:
- 2024
- Baths:
- 3.00
- MLS#:
- 4125212
- Subdivision:
- Surrey Woods
ADDITIONAL INFORMATION
Welcome to Surrey Woods, the latest Red Cedar community in Northwest Charlotte. The Elm plan sits on a spacious .14 lot and features 4 bedrooms, 2.5 baths, & a double-car garage. The living room seamlessly connects to the dining area. The kitchen has soft-close dovetail shaker cabinetry & quartz countertops with a beautiful tile backsplash, which shine next to the stainless-steel appliances. No carpet in this home, LVP throughout. Upstairs are all bedrooms with large closets. The bathrooms have beautiful quartz countertops atop the white shaker soft-close cabinets. The laundry room is spacious & has built-in cabinetry with a recessed dryer vent! **Builder is offering $10K in closing costs with use of our Preferred Lender.**
- Type:
- Single Family
- Sq.Ft.:
- 1,770
- Status:
- Active
- Beds:
- 3
- Lot size:
- 0.14 Acres
- Year built:
- 1910
- Baths:
- 3.00
- MLS#:
- 4125365
ADDITIONAL INFORMATION
Charming 3 Bedroom, 2.5 Bathroom home just minutes from uptown and even closer to Camp North End! This over 100 year old home has all the Delights and touches that are loved with historic homes plus the modern updates to give you the best of both worlds! You are going to love the natural light that fills the main floor of the home highlighting the wood floors and neutral paint throughout! The updated kitchen includes granite counters, SS appliances and white tile backsplash! The Primary En Suite features Dual vanities, Garden Tub, Walk in Closet and a Tiled shower that you will love! Located in McMorey Heights this home is located in a certified wildlife refuge and the butterfly highway! With easy access to I77, I85, Updtown, Noda and more this home has something for everyone!
- Type:
- Single Family
- Sq.Ft.:
- 3,084
- Status:
- Active
- Beds:
- 4
- Lot size:
- 0.33 Acres
- Year built:
- 1992
- Baths:
- 3.00
- MLS#:
- 4118687
- Subdivision:
- Wedgewood North
ADDITIONAL INFORMATION
Never run out of room with this 4 bedroom 2 and 1/2 bath home. Upon entering the home, there is a very gracious sized living room that could be used as an office or library, and a formal dining room. Spacious open kitchen with an island, plenty of cabinet space, walk in pantry, and granite countertops. The den features a gas log fireplace. The sunroom is oversized and can be used as a great room, or flex space. There is a stone patio off the sunroom for relaxing on those warm days. Upstairs there are 3 sizable bedrooms and a very roomy Primary with ensuite bathroom. On the opposite end, a Bonus/recreation room with around 315sf. The back yard is fenced and is mostly private. Lot extends past the fence line into the woods behind the home. Area amenities include a club house, pool and tennis court. The club house has been recently remodeled, and the outdoor areas have been resurfaced. This location is close by some popular restaurants, and shopping. HVAC unit replaced in 2019.
- Type:
- Single Family
- Sq.Ft.:
- 1,762
- Status:
- Active
- Beds:
- 3
- Lot size:
- 0.15 Acres
- Year built:
- 2023
- Baths:
- 2.00
- MLS#:
- 4122737
- Subdivision:
- Carsen Glen
ADDITIONAL INFORMATION
Fall in love with this home in Carsen Glen! One story living w/ many upgrades! Step inside from the covered front porch & be greeted by a welcoming foyer featuring a 7-foot storage closet! EVP flooring throughout main living area! The flex room has potential to be an office or playroom! The eat-in kitchen features quartz counters, S/S appliances, island w/ breakfast bar, tile backsplash, & dining area. The great room includes plantation shutters on each window. The owner's suite features a tray ceiling, EVP flooring, & walk-in closet! En-suite bath w/ dual vanity, soaking tub, & tiled walk-in shower. Secondary bedrooms, bathroom, & laundry complete this home. The 2-car garage features epoxy flooring & storage closet! Irrigation system & drip irrigation installed in 2023. The community abuts to the Long Creek Greenway! Great Charlotte location w/ proximity to I-485 (~3 miles), Uptown Charlotte (~10 miles), Charlotte Premium Outlets (~15 miles), & Charlotte Douglas Airport (~13 miles).
- Type:
- Single Family
- Sq.Ft.:
- 2,736
- Status:
- Active
- Beds:
- 5
- Lot size:
- 0.15 Acres
- Year built:
- 2006
- Baths:
- 3.00
- MLS#:
- 4121825
- Subdivision:
- Mcintyre
ADDITIONAL INFORMATION
Come check out beautiful five bedroom two and half bath. The primary bedroom has a spacious walk-in closet completely updated en-suite includes a soaking tub and step-in shower. The second floor also has three other bedrooms, full bath, along with fifth bedroom used as an office. Head down to the main level where you will find an open floor plan, updated kitchen white quartz counter tops, white subway tile back splash, custom hood vent and gas stove, expresso hardwood through out, and large quartz island. A real chefs dream kitchen. Step out on to the covered back patio surround with a privacy fence.
- Type:
- Single Family
- Sq.Ft.:
- 2,378
- Status:
- Active
- Beds:
- 4
- Lot size:
- 0.33 Acres
- Year built:
- 1996
- Baths:
- 3.00
- MLS#:
- 4119187
- Subdivision:
- Wedgewood North
ADDITIONAL INFORMATION
***Motivated seller is offering $10,000 price reduction AND $5,000 in credit towards closing costs or rate buy down.*** Welcome to the sought-after, amenity rich community of Wedgewood North. Just off the inviting foyer, the living room may also be used as an office. The formal dining room leads and an open-plan kitchen and family room. The second floor features a generous sized primary bedroom, bath and secondary bedrooms. The fourth bedroom may also be used as a bonus room. Enjoy entertaining friends and family or just relax on the large back patio surrounded by the mature wooded lot. Fresh paint throughout, new blinds, quartz countertops, and new carpet installed on the second floor. A new HVAC installed in 2022, water heater in 2021, roof in 2016, and the encapsulated crawlspace has a dehumidifier, and sump pump. Along with low HOA fees, community amenities include: clubhouse, pool, tennis courts, playground, and more.
- Type:
- Single Family
- Sq.Ft.:
- 5,038
- Status:
- Active
- Beds:
- 3
- Lot size:
- 4 Acres
- Year built:
- 1978
- Baths:
- 5.00
- MLS#:
- 4120141
ADDITIONAL INFORMATION
Check out this rare opportunity to own 4 acres in this fast-growing location close to Mountain Island Lake with no HOA. This beautiful ranch style home showcases a well-appointed kitchen with a Viking gas range, large island, breakfast bar and ample space for cooking and entertaining. Relax on the oversized screened porch overlooking the private back yard that has plenty of room to add a pool. The finished basement offers numerous flex spaces along with a media room and another full bath. Property has 2 oversized barns that are over 1000 sqft each. This provides ample storage for vehicles, tools and extra storage. Enjoy apples, peaches and pears from your own fruit trees as well as muscadine grapes from your own personal vineyard. This property has enough room to park your RV and your boat. 10 minutes from Latta Nature Preserve , 5 minutes from the planned Long Creek Greenway and 20 minutes to downtown Charlotte. Do not miss this unique property with so much potential!
Open House:
Wednesday, 5/1 12:00-11:30PM
- Type:
- Single Family
- Sq.Ft.:
- 1,142
- Status:
- Active
- Beds:
- 3
- Lot size:
- 0.15 Acres
- Year built:
- 2002
- Baths:
- 2.00
- MLS#:
- 4124660
- Subdivision:
- Griers Grove
ADDITIONAL INFORMATION
Welcome to this charming home that offers a cozy fireplace in the living room, creating a warm and inviting atmosphere throughout the natural color palette space. Enjoy the primary bathroom's separate tub and shower, along with good under sink storage for added convenience. Step outside to relax in the backyard sitting area, ideal for enjoying the fresh air. With new HVAC and fresh interior paint, this home is move-in ready. Partial flooring replacement in some areas and new appliances add to the appeal of this lovely property. Don't miss out on the opportunity to make this house your home!
- Type:
- Single Family
- Sq.Ft.:
- 1,367
- Status:
- Active
- Beds:
- 3
- Lot size:
- 0.28 Acres
- Year built:
- 1995
- Baths:
- 2.00
- MLS#:
- 4123534
- Subdivision:
- Wedgewood
ADDITIONAL INFORMATION
Discover your dream home in the tranquil Wedgewood neighborhood: 3-bedroom, 2-bath ranch-style residence, designed for comfort and convenience. Built in 1995 and spanning 1,367 heated square feet, this home features a two-car garage and vaulted ceilings that enhance the spacious feel of the primary bedroom, great room, kitchen, and dining areas. The kitchen is a chef's delight, boasting granite countertops and a generous granite breakfast bar—perfect for morning gatherings. Step outside to the large private deck overlooking a serene backyard, complete with a storage shed for your convenience. Nestled in a private community, yet ideally located just 15 minutes from uptown, this home offers easy access to interstates for effortless commuting. Experience the perfect blend of suburban tranquility and urban accessibility in this charming abode.
- Type:
- Single Family
- Sq.Ft.:
- 1,402
- Status:
- Active
- Beds:
- 3
- Lot size:
- 0.21 Acres
- Year built:
- 1998
- Baths:
- 2.00
- MLS#:
- 4124246
- Subdivision:
- Preston Village
ADDITIONAL INFORMATION
BACK ON THE MARKET! THIS IS A MUST SEE! A move in ready, turn-key ranch of 3 bedrooms and 2 full baths is your next home. Adorable covered front porch perfect for morning coffee. Upon entering, you’ll find freshly painted walls throughout, new carpet, new granite countertops, and new stainless steel appliances in an outstanding eat in kitchen. The dining room has hardwood floors, French doors to a generous backyard and is open to the spacious family room that’s perfect for entertaining or a cozy night by the gas fireplace. This ideal split floor plan has a sizeable primary bedroom has an ensuite with dual vanities, garden tub and large walk in closet. Down the hall, are 2 secondary bedrooms, full bath and laundry room. The roof was replaced October 2023 and newer HVAC. NO HOA! Don’t miss out on the opportunity to own this magnificent property. New gutters installed April 2024.
- Type:
- Single Family
- Sq.Ft.:
- 1,338
- Status:
- Active
- Beds:
- 4
- Lot size:
- 0.08 Acres
- Year built:
- 2004
- Baths:
- 2.00
- MLS#:
- 4124250
- Subdivision:
- Oakview Hills
ADDITIONAL INFORMATION
This 4 Bed 2 Bath property is perfect for ease of commute to uptown Charlotte. It could be a great property for primary living or for Investors. There is a long term tenant currently in the property that is now on month to month basis. Showing will be scheduled with acceptable contract. We don't want tenant to be disturbed.
- Type:
- Single Family
- Sq.Ft.:
- 1,801
- Status:
- Active
- Beds:
- 3
- Lot size:
- 0.15 Acres
- Year built:
- 2024
- Baths:
- 3.00
- MLS#:
- 4105340
- Subdivision:
- Kinghurst Cove
ADDITIONAL INFORMATION
NEW, Almost Complete! APRIL SPECIAL! Up to $15k in seller paid concessions with a preferred lender. $10k in free options with choice of: refrigerator, washer/dryer, fence or deck-Call Sales for details. The Home has 3BR with loft up. Open floorplan with 9'ceilings, EVP flooring down and at stairs. Kitchen features 42" upper cabinets and Large island with seating. Home also features an upgraded lighting and faucet package. Quartz countertops throughout. Primary Bath up has 5' shower with ceramic tile surround. Yard fully sodded. Exterior has cement board siding and masonry. beautiful view of pond from patio. Builder warranties. This quiet community is nestled on a private cove in NW Charlotte, conveniently located between I-77 and 485. It offers the perfect blend of quality and affordability. Please visit.
- Type:
- Single Family
- Sq.Ft.:
- 3,143
- Status:
- Active
- Beds:
- 5
- Lot size:
- 0.14 Acres
- Year built:
- 2024
- Baths:
- 4.00
- MLS#:
- 4103728
- Subdivision:
- Kinghurst Cove
ADDITIONAL INFORMATION
Almost Complete! APRIL SPECIAL! Up to 15k in seller paid concessions with a preferred lender. $10k in free options (choice of: refrigerator, washer/dryer, fence. Call sales for details.) The home offers the perfect blend of quality and affordability. Home has a Full wrap around front porch with 5BR, 3.5 Baths and a Guest Suite Down with private full bath. Open floorplan features trim at foyer and formal Dining Room. Flex room down is perfect for a home office. There are 9' ceilings down. Kitchen has 42" upper cabinets, large island w/ seating, quartz countertops, stainless appliances, upgraded cabinets w/ under cabinet lighting, and a butler's pantry. The home also features EVP flooring down and a stunning stone fireplace in the family room. At stairs, you will find EVP steps & Iron Balustrades. Primary Bath up has separate shower & garden tub with ceramic tile. Yard is fully sodded. Exterior has cement board siding and masonry. Large deck in back. Builder warranties.
- Type:
- Single Family
- Sq.Ft.:
- 2,488
- Status:
- Active
- Beds:
- 4
- Lot size:
- 0.14 Acres
- Year built:
- 2024
- Baths:
- 3.00
- MLS#:
- 4103757
- Subdivision:
- Kinghurst Cove
ADDITIONAL INFORMATION
Almost Complete! APRIL SPECIAL- Up to $15k in seller paid concessions w/a preferred lender. $10k in free options- your choice of: fence, refrigerator, washer/dryer, deck. (Call sales for more info) Home has 4BR, 3 Baths with 2-Car Garage & Loft up. Open floorplan features a guest suite on main with 9' ceilings. Kitchen features 42" upper cabinets a large island w/ seating, quartz countertops, upgraded stainless appliances, and upgraded cabinets. The home also features EVP flooring down and oak tread stairs with iron balastrades, upgraded lighting throughout, a marble face fireplace in FR and trim package. Primary Bath up has a 6ft shower with ceramic tile and ceramic tile mud pan. Patio in back with view of pond. Yard is fully sodded. Exterior has cement board siding and masonry. Builder warranties. This quiet community is nestled on a private cove in NW Charlotte, conveniently located between I-77 and 485. It offers the perfect blend of quality and affordability. Come visit.
- Type:
- Single Family
- Sq.Ft.:
- 1,811
- Status:
- Active
- Beds:
- 3
- Lot size:
- 0.46 Acres
- Year built:
- 1955
- Baths:
- 2.00
- MLS#:
- 4120389
- Subdivision:
- Oakdale
ADDITIONAL INFORMATION
Welcome to this stunning all-brick home in the Oakdale neighborhood. This renovated gem features original, refinished hardwoods, cozy gas logs in the living room, and an amazing screened porch. The gourmet kitchen boasts leathered marble countertops, a 10-ft island, and soft-close cabinets. With two sizable bathrooms, each adorned with exquisite tile, fixtures, and vanities, including a huge walk-in shower in the primary bath. An office nook with French doors provides a quiet retreat. Every detail has been meticulously considered, from the light throughout to the fully fenced yard, new windows, and roof. Professional landscaping, a charming walkway, and custom-built shutters enhance the exterior, welcoming you to your dream home. This home is situated on nearly half an acre, providing abundant outdoor space for enjoyment! Conveniently located minutes from Uptown, Mt Island Lake, 485, and the Whitewater Center. Seize the opportunity to make this charming property your new home.
- Type:
- Townhouse
- Sq.Ft.:
- 1,498
- Status:
- Active
- Beds:
- 2
- Lot size:
- 0.11 Acres
- Year built:
- 2010
- Baths:
- 2.00
- MLS#:
- 4123113
- Subdivision:
- Polo Club At Mountain Island Lake
ADDITIONAL INFORMATION
Welcome to The Polo Club at Mountain Island, an exclusive 55+ community nestled behind a gated entrance. Here, you'll discover a range of amenities including a clubhouse, fitness room, & sparkling pool. Conveniently located near shopping, dining, and I-485, you'll enjoy easy access to all the essentials. Just a short 15-minute drive takes you to Uptown Charlotte or the airport. Step inside this inviting home & be greeted by an open floor plan complemented by a charming courtyard patio. The living room boasts a cozy gas fireplace & offers serene views of the courtyard. The kitchen, complete with an island and dining area, provides yet another vantage point overlooking your private outdoor space. The primary bedroom features double sinks, a shower with sliding doors, & a generous walk-in closet. With an oversized 2-car garage, you'll have plenty of space for storage & parking. Please note, for added security & peace of mind, the community gate is closed from 6 pm to 6 am daily.
- Type:
- Single Family
- Sq.Ft.:
- 1,644
- Status:
- Active
- Beds:
- 3
- Lot size:
- 0.26 Acres
- Year built:
- 1993
- Baths:
- 2.00
- MLS#:
- 4118324
- Subdivision:
- Wedgewood
ADDITIONAL INFORMATION
Welcome home! This adorable ranch has an updated kitchen with granite counters tops, tile backsplash, stainless steel appliances and bamboo hardwood floors. The open floor plan has an inviting space, perfect for entertaining or cozy nights by the gas fireplace. The primary bath boasts a tile surround shower, whirlpool tub, dual vanity and trending tiled floors. The primary bedroom features a bay window and walk in closet. A desirable split bedroom floor plan with generously sized secondary bedrooms and a hall bathroom with tile floor and tub/shower. The backyard features a custom dog run, planter boxes for your garden and shed for equipment and tools. The neighborhood has access to the new Long Creek Greenway for your pleasure, exercise or wanting walkability to near by convivences. Short drive to Huntersville/Birkdale shopping & restaurants and the close proximity to HWY 485 can get you to Charlotte Douglas International Airport in no time!
Andrea Conner, License #298336, Xome Inc., License #C24582, AndreaD.Conner@Xome.com, 844-400-9663, 750 State Highway 121 Bypass, Suite 100, Lewisville, TX 75067
Data is obtained from various sources, including the Internet Data Exchange program of Canopy MLS, Inc. and the MLS Grid and may not have been verified. Brokers make an effort to deliver accurate information, but buyers should independently verify any information on which they will rely in a transaction. All properties are subject to prior sale, change or withdrawal. The listing broker, Canopy MLS Inc., MLS Grid, and Xome Inc. shall not be responsible for any typographical errors, misinformation, or misprints, and they shall be held totally harmless from any damages arising from reliance upon this data. Data provided is exclusively for consumers’ personal, non-commercial use and may not be used for any purpose other than to identify prospective properties they may be interested in purchasing. Supplied Open House Information is subject to change without notice. All information should be independently reviewed and verified for accuracy. Properties may or may not be listed by the office/agent presenting the information and may be listed or sold by various participants in the MLS. Copyright 2024 Canopy MLS, Inc. All rights reserved. The Digital Millennium Copyright Act of 1998, 17 U.S.C. § 512 (the “DMCA”) provides recourse for copyright owners who believe that material appearing on the Internet infringes their rights under U.S. copyright law. If you believe in good faith that any content or material made available in connection with this website or services infringes your copyright, you (or your agent) may send a notice requesting that the content or material be removed, or access to it blocked. Notices must be sent in writing by email to DMCAnotice@MLSGrid.com.
Charlotte Real Estate
The median home value in Charlotte, NC is $218,400. This is lower than the county median home value of $237,400. The national median home value is $219,700. The average price of homes sold in Charlotte, NC is $218,400. Approximately 48.96% of Charlotte homes are owned, compared to 43.25% rented, while 7.79% are vacant. Charlotte real estate listings include condos, townhomes, and single family homes for sale. Commercial properties are also available. If you see a property you’re interested in, contact a Charlotte real estate agent to arrange a tour today!
Charlotte, North Carolina 28216 has a population of 826,060. Charlotte 28216 is less family-centric than the surrounding county with 31.7% of the households containing married families with children. The county average for households married with children is 33.58%.
The median household income in Charlotte, North Carolina 28216 is $58,202. The median household income for the surrounding county is $61,695 compared to the national median of $57,652. The median age of people living in Charlotte 28216 is 33.9 years.
Charlotte Weather
The average high temperature in July is 89.3 degrees, with an average low temperature in January of 29.7 degrees. The average rainfall is approximately 43.9 inches per year, with 3.7 inches of snow per year.
