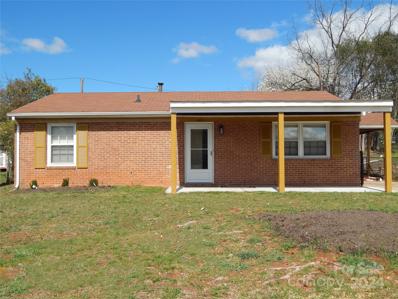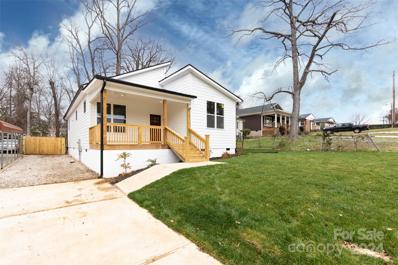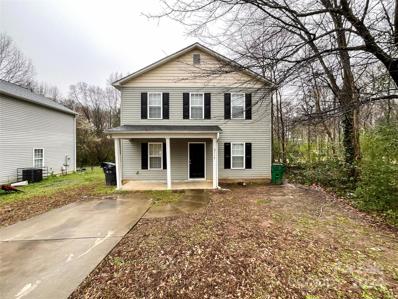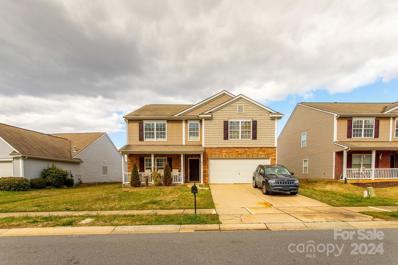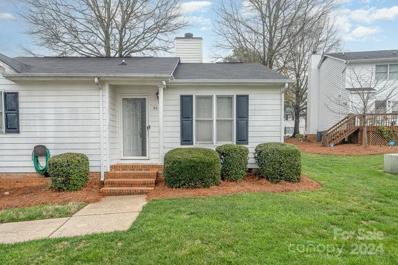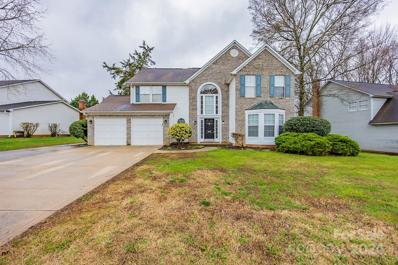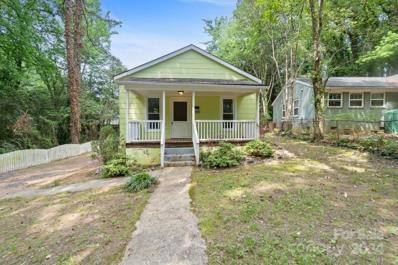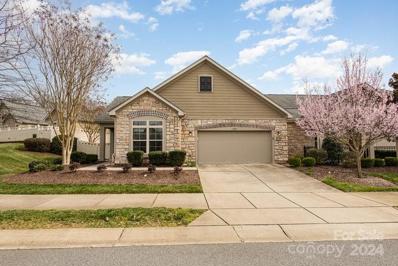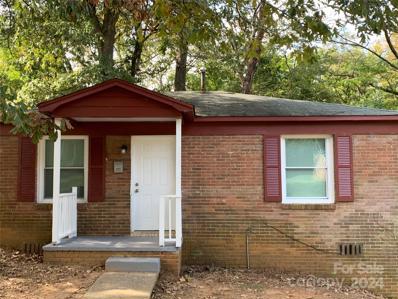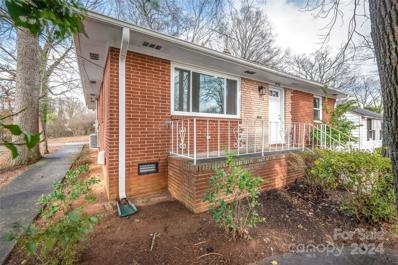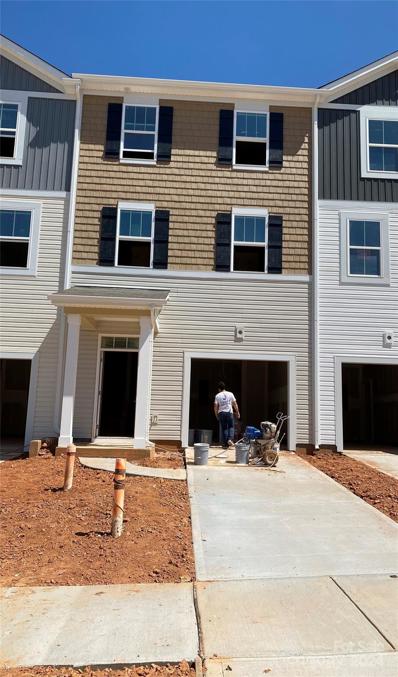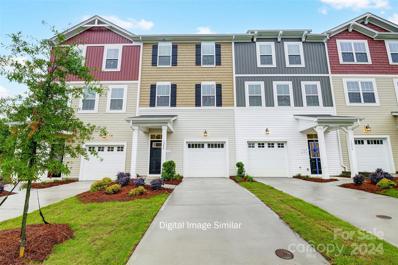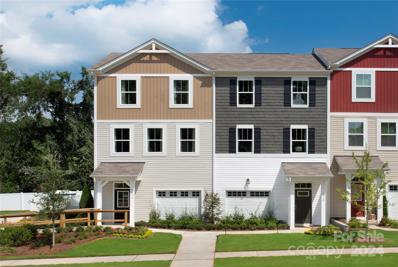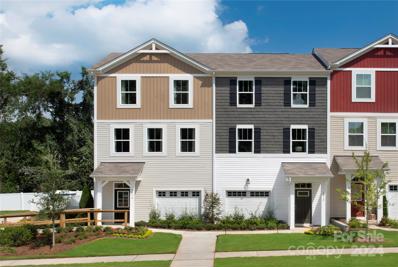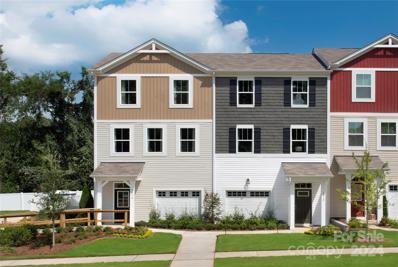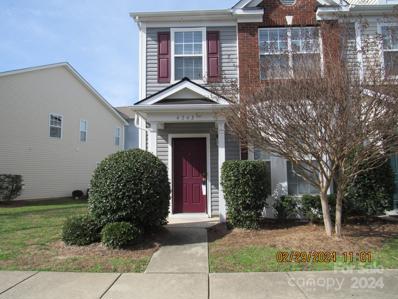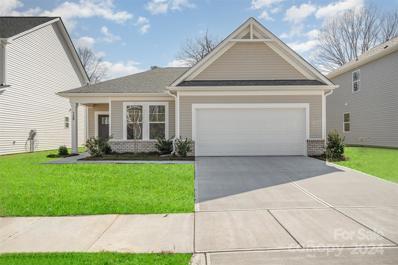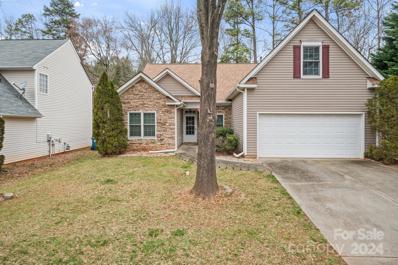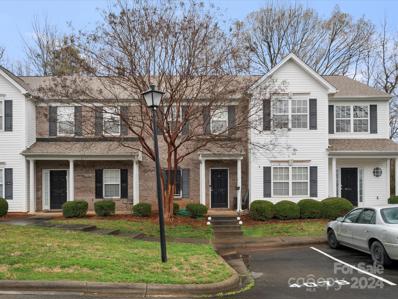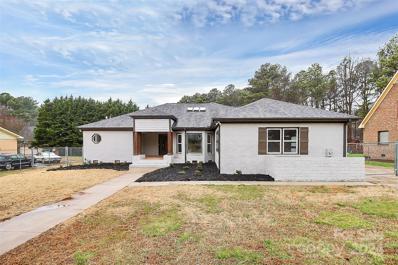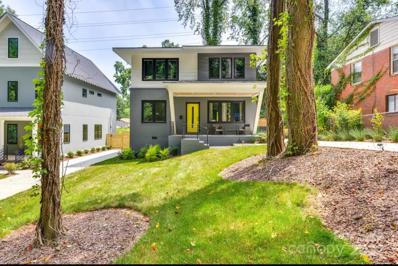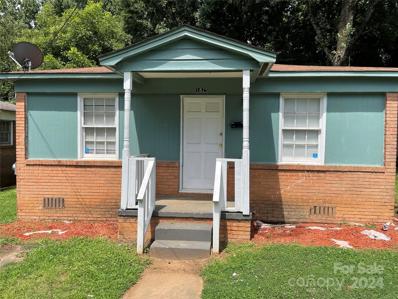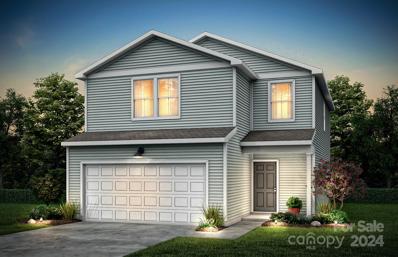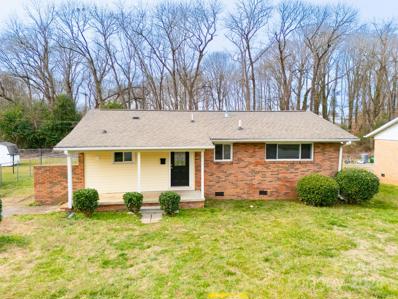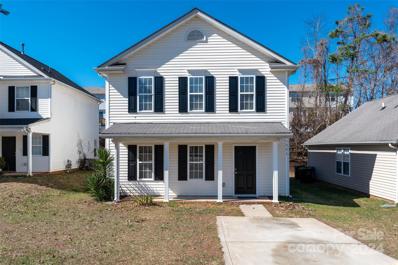Charlotte NC Homes for Sale
$275,000
610 Milan Road E Charlotte, NC 28216
- Type:
- Single Family
- Sq.Ft.:
- 1,287
- Status:
- Active
- Beds:
- 3
- Lot size:
- 0.23 Acres
- Year built:
- 1971
- Baths:
- 1.00
- MLS#:
- 4113717
- Subdivision:
- Garden City
ADDITIONAL INFORMATION
A Charming ranch house is 3 bedrooms and 1 bath for you to move in to set up to call it home! Beautifully freshly painted interior and laminated kitchen countertops, and white appliances in the kitchen. Replaced the wiring on the fence on the right side of the home, removed a tree stump in the front yard. painted exterior trims and the vinyl on the back of the home. Turned the unheated space to a carport. Home comes with a washer and a dryer. Don't wait to make this your home!
- Type:
- Single Family
- Sq.Ft.:
- 1,549
- Status:
- Active
- Beds:
- 3
- Lot size:
- 0.17 Acres
- Year built:
- 2023
- Baths:
- 2.00
- MLS#:
- 4110389
- Subdivision:
- Lincoln Heights
ADDITIONAL INFORMATION
If there's a deal to be had this is the one!!! New Construction 3-bedroom 2 bath home with plenty of space. High ceilings with lots of light in great room and kitchen. Excellent location Near Uptown, Camp North End, & Music Factory. Privacy fencing in the back yard. Great deck to sit and relax. Wood floors in the common areas. Kitchen has double ovens with lots of countertop space. This home has an open floor plan with plenty of room to entertain. Stainless steel appliances, flat surface stove. Wonderful tile flooring in the bathrooms. Gorgeous lighting and plumbing fixtures. This home has a first-time home buyer's price with a designer's expensive taste.
- Type:
- Single Family
- Sq.Ft.:
- 1,260
- Status:
- Active
- Beds:
- 4
- Lot size:
- 0.17 Acres
- Year built:
- 2007
- Baths:
- 2.00
- MLS#:
- 4114593
ADDITIONAL INFORMATION
Discover the epitome of contemporary living at this 4 beds, 2 baths stunning home. This residence boasts an open floor plan that seamlessly blends style with functionality, creating an inviting space for both relaxation and entertainment. Elevate your culinary experience in the expansive kitchen of this residence. Boasting generous counter space and state-of-the-art appliances, the kitchen is a haven for aspiring chefs and those who love to entertain. The perfect setting for creating culinary masterpieces and lasting memories. Unwind in the luxurious comfort of the primary bedroom conveniently located on the main floor. This thoughtful design ensures privacy and accessibility, creating a serene retreat for rest and relaxation after a long day. No known rental restrictions
- Type:
- Single Family
- Sq.Ft.:
- 3,013
- Status:
- Active
- Beds:
- 4
- Lot size:
- 0.15 Acres
- Year built:
- 2006
- Baths:
- 3.00
- MLS#:
- 4093474
- Subdivision:
- Mcintyre
ADDITIONAL INFORMATION
Come and see this beautiful open floor plan with large bedrooms, the primary bedroom has spacious walking closet primary bathroom includes a garden tub and shower you have three other bedrooms and full bath on the second floor. In the kitchen you will find white floor tiles, garnet countertops and backsplash, laminated wood flooring throughout the first floor, new carpet in all the bedroom and newly painted. Part of the lot has been converted to a fourth bedroom
- Type:
- Townhouse
- Sq.Ft.:
- 1,054
- Status:
- Active
- Beds:
- 2
- Lot size:
- 0.02 Acres
- Year built:
- 1989
- Baths:
- 2.00
- MLS#:
- 4113944
- Subdivision:
- Oakdale Place
ADDITIONAL INFORMATION
Introducing this inviting 2-bedroom, 2-bathroom townhome spanning 1062 sqft of living space. Enjoy the convenience of newly installed sink vanities in the bathrooms, adding a touch of modernity to this cozy abode. Ideal for investors or homebuyers with a vision, this property offers the perfect opportunity to customize and tailor to your unique style and preferences. Embrace the potential of this townhome and turn it into your own personalized sanctuary. Don't let this opportunity slip away – schedule a viewing today! *Saturday & Sunday showings only*
- Type:
- Single Family
- Sq.Ft.:
- 2,059
- Status:
- Active
- Beds:
- 3
- Lot size:
- 0.36 Acres
- Year built:
- 1992
- Baths:
- 3.00
- MLS#:
- 4116391
- Subdivision:
- Wedgewood North
ADDITIONAL INFORMATION
Welcome to Wedgewood North! This charming 3-bed, 2.5-bath home offers comfort and style. Enter through the grand two-story foyer, leading to formal living and dining rooms. Cozy up by the wood-burning fireplace in the spacious family room with vaulted ceilings. The kitchen boasts granite counters, stainless steel appliances, and a large breakfast area. Retreat to the primary bedroom with trey ceilings, a walk-in closet, and a luxurious en suite bathroom. Enjoy outdoor entertaining on the patio with serene views of mature trees. Plus, enjoy community amenities like a clubhouse, pool, tennis courts, and playground. Don't miss out on this delightful opportunity! Schedule your showing today!
- Type:
- Single Family
- Sq.Ft.:
- 1,088
- Status:
- Active
- Beds:
- 2
- Lot size:
- 0.14 Acres
- Year built:
- 1928
- Baths:
- 1.00
- MLS#:
- 4115046
- Subdivision:
- Biddle Heights
ADDITIONAL INFORMATION
Offer deadline 11 AM sunday April 28 Excellent investment opportunity in Biddle Heights! Renovations completed in 2016: Re-did the entire foundation, replaced roof (including framing and rafters), carpet, refrigerator, interior paint. Exterior renovations in 2013: Painted, HVAC, Front porch. This is a great Location on a private dead-end street.! This property is located at the end of a tree lined street with no traffic. Only 3.8 miles/approx 6 mins to Center City Charlotte. Up and coming area. So much potential!
- Type:
- Townhouse
- Sq.Ft.:
- 2,067
- Status:
- Active
- Beds:
- 2
- Lot size:
- 0.18 Acres
- Year built:
- 2012
- Baths:
- 2.00
- MLS#:
- 4109916
- Subdivision:
- Polo Club At Mountain Island Lake
ADDITIONAL INFORMATION
2067 Sq. Ft. with Two bedrooms plus a FLEX space & a nearby closet for stay over guests!! Mt. Island Lake is a Great location for this 55 + Gated Community! The community is very well maintained and offers curb appeal like no other! You'll be greeted by manicured lawns throughout! Step into this thoughtfully designed open-concept ranch plan that fills the space in natural light. This home offers a well-appointed kitchen, featuring modern SS appliances, granite countertops, tile backsplash & a spacious island. Enjoy your private rear courtyard set for dining, entertainment & relaxation. The 2 car garage offers a full screen pull down w/access door, a poly finished floor and a lift was installed for easy attic.
- Type:
- Single Family
- Sq.Ft.:
- 696
- Status:
- Active
- Beds:
- 2
- Lot size:
- 0.14 Acres
- Year built:
- 1964
- Baths:
- 1.00
- MLS#:
- 4116557
- Subdivision:
- Washington Heights
ADDITIONAL INFORMATION
Welcome to 1613 Maribel Avenue, a charming residence nestled in the heart of the vibrant Historic West End area of Charlotte. As you step through the front door, you'll immediately feel the warmth and character that radiates throughout this quaint 2 bedroom, 1 bath home. Conveniently located in the rapidly growing Historic West End area, residents will enjoy easy access to an array of local amenities, including trendy shops, delicious eateries, and cultural attractions. With its prime location and undeniable charm, 1613 Maribel Avenue offers a unique opportunity to invest in one of Charlotte's fastest growing areas. Don't miss out on making this delightful property your new home sweet home or investment property!
- Type:
- Single Family
- Sq.Ft.:
- 1,240
- Status:
- Active
- Beds:
- 3
- Lot size:
- 0.15 Acres
- Year built:
- 1962
- Baths:
- 1.00
- MLS#:
- 4114433
- Subdivision:
- Biddle Heights
ADDITIONAL INFORMATION
BEAUTIFULLY UPDATED RANCH-STYLE HOME IN THE HISTORIC BIDDLE HEIGHTS NEIGHBORHOOD!!!!!!!! A truly rare gem, near the heartbeat of Uptown Charlotte. Perfect for first-time homebuyers, investors, and those interested in the rare 1-story homes available. This location boasts of quick access to I-77, I-277, I-85, and Uptown Charlotte. NO HOA!!!!!!!!!! This open concept home has 3bdrms and one full bath with a double vanity sink, and a tiled stand-up shower. The kitchen has lovely blue cabinetry, with quartz countertops, chevron-tiled backsplash, all new appliances, with a sleek stainless-steel hood vent. Make this home, with the ample backyard, yours!
- Type:
- Townhouse
- Sq.Ft.:
- 1,680
- Status:
- Active
- Beds:
- 3
- Lot size:
- 0.04 Acres
- Year built:
- 2024
- Baths:
- 4.00
- MLS#:
- 4108557
- Subdivision:
- Pleasant Grove
ADDITIONAL INFORMATION
No Investors. Primary residence only. 3 OWNER"S SUITES! Phenomenal floor plan for room mates. ONE OWNER"S SUITE ON MAIN. The Noel 3 bedroom 3 full +1 half bath home has a unique and spacious floor plan which is filled with an abundance of recessed LEDs and natural lighting. Main floor Owner's suite has door out to sheltered patio! The second floor's contemporary open floor plan offers a large island in kitchen and outdoor living space on the deck. Upgraded cabinets, countertops, SS appliances, and flooring are some of the options that give this home it's "model" look. Our energy saving features offer convenience and can help on energy costs. Complete end of May! Up to 6% in seller paid closing costs with our lender. 1/2/10 year warranty. Located off 485/Oakdale/Brookshire close to Riverbend shopping center. 15 min to center city and CLT Douglas Airport. Easy access to major highways! Other inventory available!
- Type:
- Townhouse
- Sq.Ft.:
- 1,680
- Status:
- Active
- Beds:
- 3
- Lot size:
- 0.04 Acres
- Year built:
- 2024
- Baths:
- 4.00
- MLS#:
- 4115132
- Subdivision:
- Pleasant Grove
ADDITIONAL INFORMATION
No Investors. Primary residence only. 2 OWNER'S SUITES on 3rd Floor and a bedroom on 1st Floor. Fabulous Roommate floor plan! The Harmony 3 bedroom, 3 full + 1 half bath home has a unique and spacious floor plan which is filled with an abundance of recessed LEDs and natural lighting. Main floor guest suite has private access to sheltered patio, an en suite bath with tiled walk in shower. The second floor's contemporary open floor plan offers an extra large island in kitchen and the deck off of great room is provides a second outdoor living space. Upgraded cabinets, countertops, SS appliances, and flooring are some of the options that give this home it's "model" look. Our energy saving features offer convenience and can save on energy costs. Up to 6% in seller paid closing costs with our lender. 1/2/10 year warranty. Located off 485/Oakdale/Brookshire , 2.5 mi to Riverbend shopping center. 15 min to center city and CLT Douglas Airport. Easy access to major highways!
- Type:
- Townhouse
- Sq.Ft.:
- 1,680
- Status:
- Active
- Beds:
- 4
- Lot size:
- 0.04 Acres
- Year built:
- 2024
- Baths:
- 4.00
- MLS#:
- 4115128
- Subdivision:
- Pleasant Grove
ADDITIONAL INFORMATION
No investors. Primary residence only. The Harmony 4 bedroom 3.5 bath home has a unique and spacious floor plan which is filled with an abundance of recessed LEDs and natural lighting. Notable features are the 1st floor guest suite with a tiled shower in bath as well as private access to a sheltered patio. The second floor's contemporary open floor plan offers an extra large island in kitchen and outdoor living space on the deck. Upgraded cabinets, countertops, SS appliances, and flooring are some of the options that give this home it's "model" look. Our energy saving features offer convenience and can help on energy costs. Blinds included. Up to 6% in seller paid closing costs with our lender. Located off 485 at Hwy 16, close to Riverbend shopping center. 15 min or less to center city and Charlotte Douglas International Airport. We have a variety of quick move in homes ready now.
- Type:
- Townhouse
- Sq.Ft.:
- 1,680
- Status:
- Active
- Beds:
- 3
- Lot size:
- 0.04 Acres
- Year built:
- 2024
- Baths:
- 4.00
- MLS#:
- 4115125
- Subdivision:
- Pleasant Grove
ADDITIONAL INFORMATION
No Investors. Primary residence only. 2 OWNER"S SUITES!!! Awesome room mate plan with 2 Owner Suites on the 3rd floor and a 1st floor guest suite with private bath! The Noel 3 bedroom 3 full + half bath home has a unique and spacious floor plan which is filled with an abundance of recessed LEDs and natural lighting. Main floor Guest suite has door to sheltered patio! The second floor's contemporary open floor plan offers a large island in kitchen and outdoor living space on the deck. Upgraded cabinets, countertops, SS appliances, and flooring are some of the options that give this home it's "model" look. Our energy saving features offer convenience and can help on energy costs. Up to 6% in seller paid closing costs with our lender. 1/2/10 year warranty. Located off 485/Oakdale/Brookshire close to Riverbend shopping center. 15 min to center city and CLT Douglas Airport. Easy access to major highways! Other inventory available!
- Type:
- Townhouse
- Sq.Ft.:
- 1,680
- Status:
- Active
- Beds:
- 3
- Lot size:
- 0.05 Acres
- Year built:
- 2024
- Baths:
- 4.00
- MLS#:
- 4115122
- Subdivision:
- Pleasant Grove
ADDITIONAL INFORMATION
No Investors. Primary residence only. 2 OWNER'S SUITES on 3rd Floor and Guest bedroom on 1st Floor. Fabulous Roommate floor plan! End unit. The Harmony 3 bedroom, 3 full + 1 half bath home has a unique and spacious floor plan which is filled with an abundance of recessed LEDs and natural lighting. Main floor guest suite has private access to sheltered patio, a bath with tiled walk in shower. The second floor's contemporary open floor plan offers an extra large island in kitchen and the deck off of great room is provides a second outdoor living space. Upgraded cabinets, countertops, SS appliances, and flooring are some of the options that give this home it's "model" look. Our energy saving features offer convenience and can save on energy costs. Up to 6% in seller paid closing costs with our lender. 1/2/10 year warranty. Located off 485/Oakdale/Brookshire , 2.5 mi to Riverbend shopping center. 15 min to center city and CLT Douglas Airport. Easy access to major highways!
- Type:
- Townhouse
- Sq.Ft.:
- 1,590
- Status:
- Active
- Beds:
- 2
- Lot size:
- 0.03 Acres
- Year built:
- 2003
- Baths:
- 3.00
- MLS#:
- 4115102
- Subdivision:
- Devonwood
ADDITIONAL INFORMATION
Welcome home to this spacious end unit home. It is located close to I-485, Mountain Island Lake, and minutes to Uptown Charlotte. The unit includes a nice Family Room with dining area that is open to the kitchen and a breakfast area. There are hardwood floors and a fireplace with gas logs in the Family Room. Upstairs is two nice size bedrooms, both have their own bathrooms for privacy. The Primary bedroom features a large walk-in closet and the bathroom has a garden tub and separate shower. It has all new paint throughout and all new carpet on the upper level. There is a patio out back that is fenced for privacy. This is one of the larger units in the complex. The HOA fees cover water, sewer, trash, lawn maintenance. It is being painted and new carpet being put down on the upper level.
- Type:
- Single Family
- Sq.Ft.:
- 1,550
- Status:
- Active
- Beds:
- 3
- Lot size:
- 0.17 Acres
- Year built:
- 2024
- Baths:
- 2.00
- MLS#:
- 4114413
- Subdivision:
- Surrey Woods
ADDITIONAL INFORMATION
Welcome to Surrey Woods, the latest Red Cedar Homes community in Northwest Charlotte. This one-story Spruce sits on .17 acres & allows for single-level living with 3 bedrooms & 2 baths in this ranch-style home. The living room opens to the dining area & kitchen. The kitchen has soft-close, dovetail shaker cabinetry, quartz countertops, & beautiful tile backsplash, which all pair perfectly with the stainless steel appliances. No carpet in this home, as LVP graces the floors throughout. All 3 bedrooms feature large closets, & the primary bedroom has 2 closets! The bathrooms have gorgeous quartz countertops resting on the shaker, soft-close cabinets. Plus, a 2 car garage. *Upgrades for this home already included in the Purchase Price: exterior stone skirting, brushed black hardware throughout the home, & a black FENCE for backyard! Surrey Woods is within the 485 loop near HWY 16. **Builder is offering $10K in closing costs with use of our Preferred Lender.** Built by Red Cedar Homes.
- Type:
- Single Family
- Sq.Ft.:
- 1,936
- Status:
- Active
- Beds:
- 4
- Lot size:
- 0.24 Acres
- Year built:
- 2004
- Baths:
- 2.00
- MLS#:
- 4113008
- Subdivision:
- Pointe At Oakdale
ADDITIONAL INFORMATION
Delightful 4 bedroom and 2 bath home on Oakdale Commons Court in Charlotte, NC. Sellers are offering a $10,000 paint/floor credit with solid offer. Upon entry in the home, you will immediately notice the flowing interior, creating a warm and inviting atmosphere. This property boasts recent updates, including 2022 triple-pane windows & sliding door for enhanced energy efficiency, 2021 roof, LeafGuard gutter system installed in 2021, updated ductwork 2021, water heater 2021, HVAC 2016 . Step inside to find a cozy gas fireplace in the family room, adding warmth & ambiance to the space. The kitchen features 2022 stainless steel refrigerator & microwave. The washer & dryer are included in the sale, adding extra value and convenience for the new owners. Entertainment enthusiasts will appreciate the pool table that conveys with the property on the upper level, offering endless opportunities for fun and recreation. Don't miss the chance to make this updated and well-appointed home yours!
- Type:
- Townhouse
- Sq.Ft.:
- 1,368
- Status:
- Active
- Beds:
- 2
- Lot size:
- 0.03 Acres
- Year built:
- 2002
- Baths:
- 3.00
- MLS#:
- 4112978
- Subdivision:
- Glenlea Park
ADDITIONAL INFORMATION
Open floor plan, two-story, 2 Bedroom, 2.5-bath townhome in Glenlea Park. The great room, with a soaring ceiling, is open to the kitchen with a pass-through window and dining room. The Great room features a fireplace with gas logs. 1/2 Bath on the main for guests. Spacious primary bedroom with en-suite and double closets. The secondary bedroom has a full bath. The laundry room is located in the upper hallway for convenience to the bedrooms. Appliances included are the range, refrigerator, microwave & dishwasher. This unit has a patio, storage room, and dedicated parking spots. Glenlea Park is convenient to Moutain Island Lake, Latta Plantation, Uptown, North Lake Mall, Major Highways, and a short drive to Charlotte Douglas Airport.
$699,900
8213 Mabe Drive Charlotte, NC 28216
- Type:
- Single Family
- Sq.Ft.:
- 3,433
- Status:
- Active
- Beds:
- 4
- Lot size:
- 0.53 Acres
- Year built:
- 1992
- Baths:
- 4.00
- MLS#:
- 4108602
- Subdivision:
- Bahama Park
ADDITIONAL INFORMATION
Stately Home Ready for you! Wow, walk onto Designer LVP Floors throughout. Formal Sitting area to receive your Guests. Formal Dining Room w/updated Chandelier. WOW, the Kitchen w/beautiful White shaker cabinets, Quartz Counter-tops, Designer White Back-splash, NEW SS Apps, Gas cook top & wall oven. Beautiful Kitchen island w/Bar Seating & walk-in Pantry! Laundry Room is HUGE includes Washer/Dryer in 1. OPEN Floorplan! Great room is Large & Features HUGE Fan. Off the Great Room is another Family Room w/Wet Bar & FP. Primary on the Main Floor w/HUGE Closets & Beautiful Ceiling Fan. Luxury Primary Bath w/Designer Tile Shower, Soaking Tub & Dual Quartz Vanity. Split Bedroom floorplan for extra Privacy. Jr Suite w/Full Bath Tile Surround & Guest Bedroom w/Full Bath on the opposite side of this home. Up: 3rd Primary Suite or Entertaining Area w/Full Bath! This home is one of a kind with 4 beds & 4 baths! Completely Fenced in! Huge Lot! Close to Northgate Mall, I-77, I-485 & Uptown! Come See!
- Type:
- Single Family
- Sq.Ft.:
- 2,100
- Status:
- Active
- Beds:
- 4
- Lot size:
- 0.22 Acres
- Year built:
- 2022
- Baths:
- 3.00
- MLS#:
- 4111712
- Subdivision:
- Biddleville
ADDITIONAL INFORMATION
Today is your lucky day! This LIKE NEW custom, contemporary home is on the market, and move-in ready. You won't be able to find another just like it! Just about 3 miles to Uptown, and close to lots of things to do including Blumenthal Performing Arts Center, Bank of America Stadium, and the Mint Museum to name a few! Enjoy traveling? No problem, Charlotte Douglas Airport is approximately 10 miles away. Pulling up to this home everyday would put a smile on just about anyone's face. From the chartreuse front door to the beautifully crafted wooden fence in the back, this is a no-brainer! Like what you see inside the home? Well, guess what? These lovely pieces are also up for grabs (separate from the home purchase). Interior features hardwoods throughout, gold + black finishes, ceiling fans with remotes, 41” upper cabinets with crown molding, ceramic tile in primary and secondary baths, recessed lighting throughout, and so much more! Don't let this one pass you by!
- Type:
- Single Family
- Sq.Ft.:
- 792
- Status:
- Active
- Beds:
- 2
- Lot size:
- 0.13 Acres
- Year built:
- 1964
- Baths:
- 1.00
- MLS#:
- 4112558
- Subdivision:
- Biddle Heights
ADDITIONAL INFORMATION
Welcome to this delightful 2-bedroom, 1-bath residence nestled in the heart of Charlotte's Historic West End. This updated property offers the perfect blend of comfort and convenience, making it an ideal investment opportunity. The home seamlessly blends timeless character with modern updates. Two cozy bedrooms provide comfortable living spaces, perfect for a small family or professionals seeking a convenient location. Major city projects, including the extension of the CityLynx Gold Line streetcar, make this community a major catalyst for future private investment. Situated in the vibrant West End Community, this home enjoys easy access to major highways, including bustling I-77 and Uptown Charlotte. Whether you're an investor or looking for a cozy home, this property offers both short-term and long-term potential.
- Type:
- Single Family
- Sq.Ft.:
- 1,932
- Status:
- Active
- Beds:
- 3
- Lot size:
- 0.15 Acres
- Year built:
- 2024
- Baths:
- 3.00
- MLS#:
- 4112651
- Subdivision:
- Sunbriar
ADDITIONAL INFORMATION
New Construction Home ready NOW in Brand New Neighborhood! Located minutes away from the Whitewater Center, shopping and dining and proximity to Mountain Island Lake and Charlotte Douglas International Airport. This Oriole is a 3 bed, 2.1 bath open floor plan. Main floor includes Dining Area, Kitchen with White Cabinets, Granite Countertops, Stainless Appliances and extended Bar-top, and more. Second floor includes Owner's Suite with Walk-in Shower; Secondary Bedrooms with Bathroom, Laundry, and large Loft. Move-in Package included with Refrigerator, Wash & Dryer and Standard Window Blinds. Please contact listing office to set an appointment to view home site and floor. We are offering elevated financing incentives when using our preferred lender. All Photos are representative only, not of this home. HOA INCLUDES cable and internet bundle from Spectrum and trash.
- Type:
- Single Family
- Sq.Ft.:
- 1,054
- Status:
- Active
- Beds:
- 3
- Lot size:
- 0.22 Acres
- Year built:
- 1961
- Baths:
- 1.00
- MLS#:
- 4112270
- Subdivision:
- University Park
ADDITIONAL INFORMATION
Nice 3 bed 1 bath Home with hardwood floors throughout, Granite countertops, ceramic tile kitchen & bath, Partially fenced in yard with storage shed. Home has been freshly painted, new stove. Sold as is Seller will make no repairs. This was an investment property seller never lived in the home. This is a 100 year flood zone, new hot water heater 8/21
- Type:
- Single Family
- Sq.Ft.:
- 1,361
- Status:
- Active
- Beds:
- 3
- Lot size:
- 0.1 Acres
- Year built:
- 2003
- Baths:
- 3.00
- MLS#:
- 4108794
- Subdivision:
- Oakdale Village
ADDITIONAL INFORMATION
Move right into this completely renovated home with new vinyl plank flooring downstairs and in the bathrooms, new carpet upstairs, brand new white shaker style kitchen cabinets with granite countertops, stainless appliances, granite countertops in the bathrooms. Freshly painted throughout. New door hardware inside and out. Newly stained deck. HVAC replaced in 2023. Great for investment property, easy access to 485 and the airport.
Andrea Conner, License #298336, Xome Inc., License #C24582, AndreaD.Conner@Xome.com, 844-400-9663, 750 State Highway 121 Bypass, Suite 100, Lewisville, TX 75067
Data is obtained from various sources, including the Internet Data Exchange program of Canopy MLS, Inc. and the MLS Grid and may not have been verified. Brokers make an effort to deliver accurate information, but buyers should independently verify any information on which they will rely in a transaction. All properties are subject to prior sale, change or withdrawal. The listing broker, Canopy MLS Inc., MLS Grid, and Xome Inc. shall not be responsible for any typographical errors, misinformation, or misprints, and they shall be held totally harmless from any damages arising from reliance upon this data. Data provided is exclusively for consumers’ personal, non-commercial use and may not be used for any purpose other than to identify prospective properties they may be interested in purchasing. Supplied Open House Information is subject to change without notice. All information should be independently reviewed and verified for accuracy. Properties may or may not be listed by the office/agent presenting the information and may be listed or sold by various participants in the MLS. Copyright 2024 Canopy MLS, Inc. All rights reserved. The Digital Millennium Copyright Act of 1998, 17 U.S.C. § 512 (the “DMCA”) provides recourse for copyright owners who believe that material appearing on the Internet infringes their rights under U.S. copyright law. If you believe in good faith that any content or material made available in connection with this website or services infringes your copyright, you (or your agent) may send a notice requesting that the content or material be removed, or access to it blocked. Notices must be sent in writing by email to DMCAnotice@MLSGrid.com.
Charlotte Real Estate
The median home value in Charlotte, NC is $218,400. This is lower than the county median home value of $237,400. The national median home value is $219,700. The average price of homes sold in Charlotte, NC is $218,400. Approximately 48.96% of Charlotte homes are owned, compared to 43.25% rented, while 7.79% are vacant. Charlotte real estate listings include condos, townhomes, and single family homes for sale. Commercial properties are also available. If you see a property you’re interested in, contact a Charlotte real estate agent to arrange a tour today!
Charlotte, North Carolina 28216 has a population of 826,060. Charlotte 28216 is less family-centric than the surrounding county with 31.7% of the households containing married families with children. The county average for households married with children is 33.58%.
The median household income in Charlotte, North Carolina 28216 is $58,202. The median household income for the surrounding county is $61,695 compared to the national median of $57,652. The median age of people living in Charlotte 28216 is 33.9 years.
Charlotte Weather
The average high temperature in July is 89.3 degrees, with an average low temperature in January of 29.7 degrees. The average rainfall is approximately 43.9 inches per year, with 3.7 inches of snow per year.
