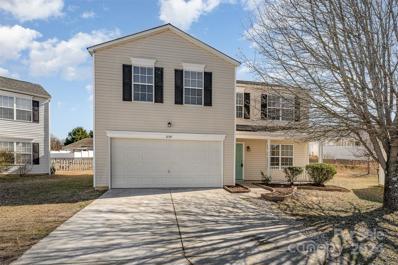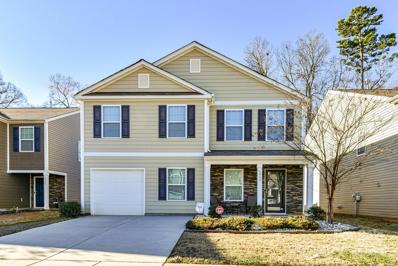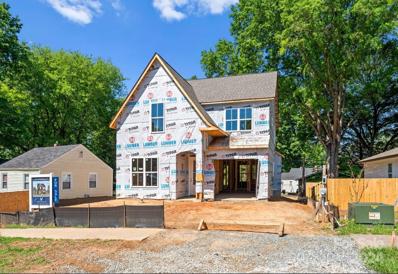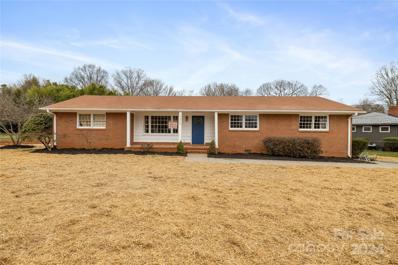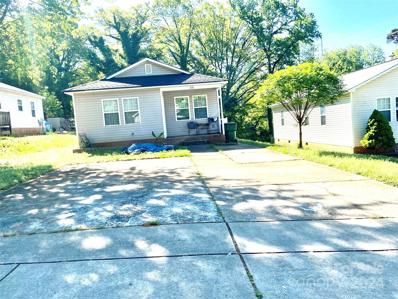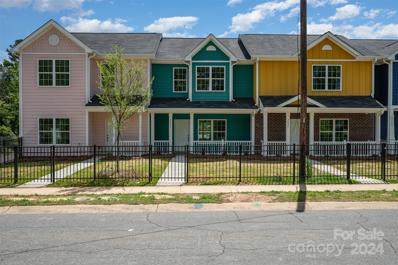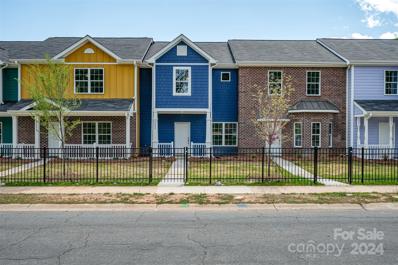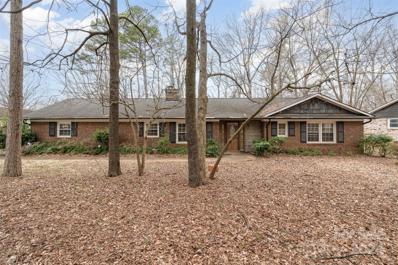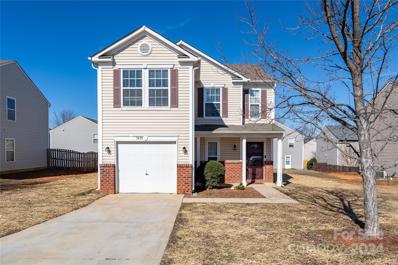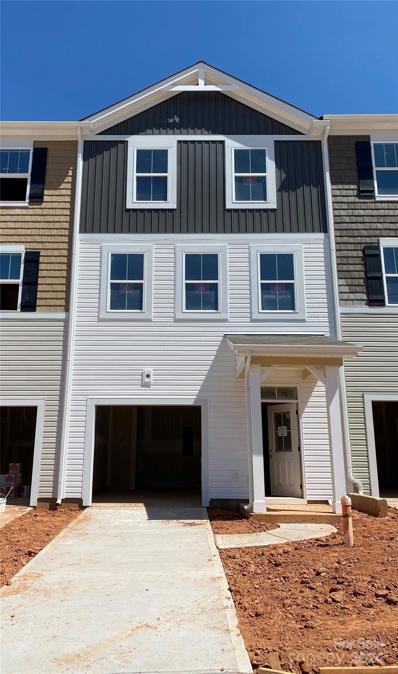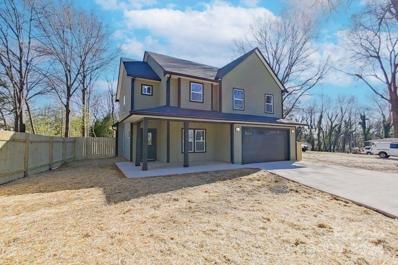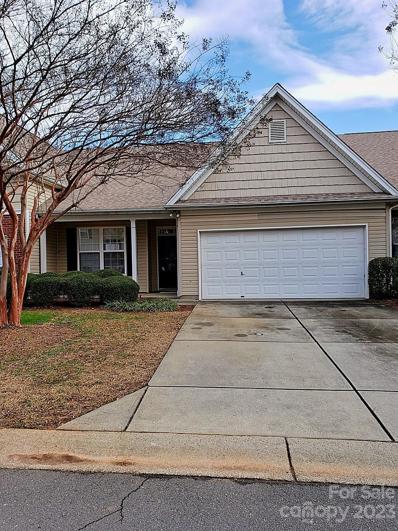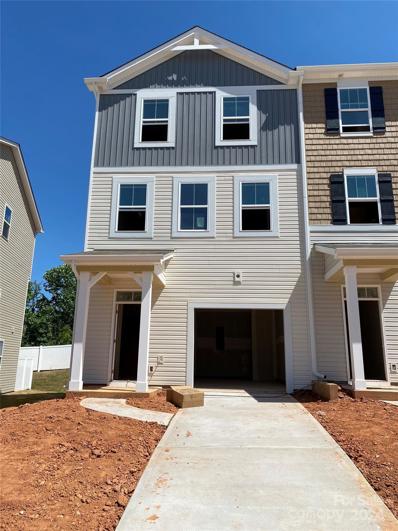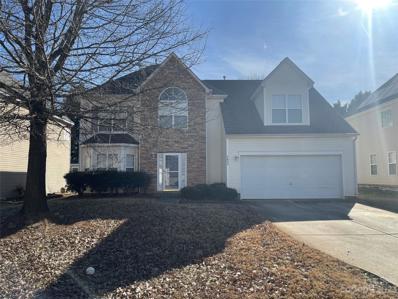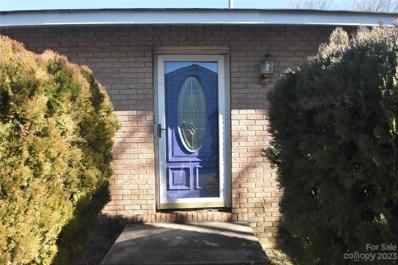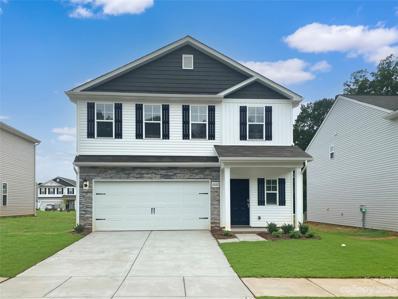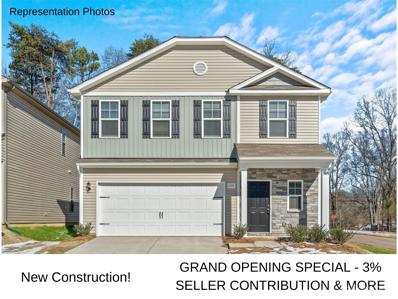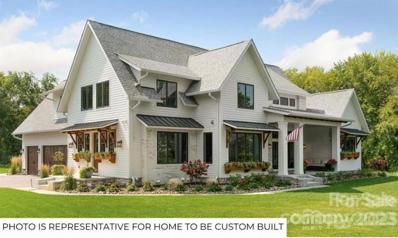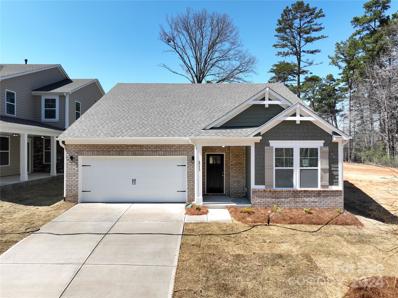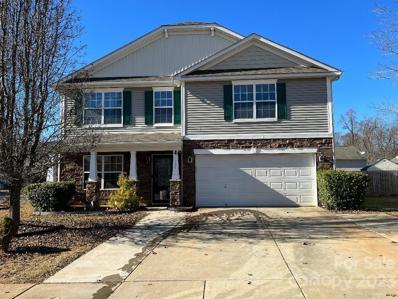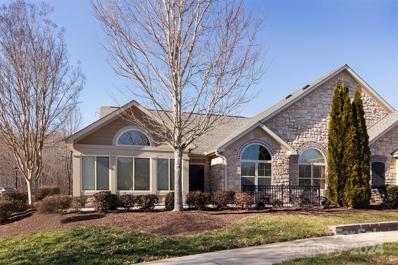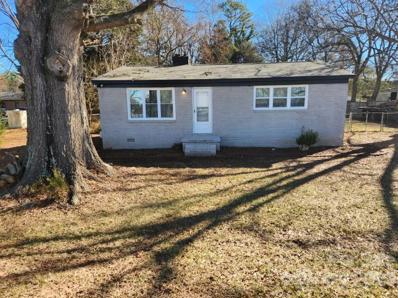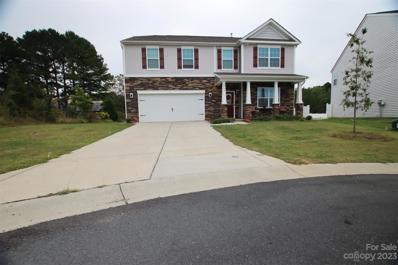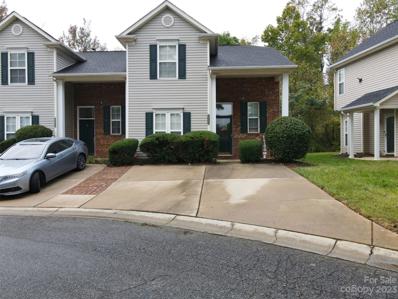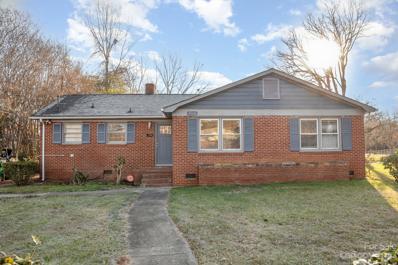Charlotte NC Homes for Sale
- Type:
- Single Family
- Sq.Ft.:
- 2,122
- Status:
- Active
- Beds:
- 4
- Lot size:
- 0.17 Acres
- Year built:
- 2003
- Baths:
- 3.00
- MLS#:
- 4108846
- Subdivision:
- Mcintyre
ADDITIONAL INFORMATION
Welcome Home! The updated kitchen, family, half bath and flex area will be perfect for creating memories with loved ones. The upper level features 4 updated beds and 2 full baths. Updates include new flooring through most of house, new paint, baseboards, new appliances, fixtures, blinds, HVAC. Newer Hot water heater. Garage was finished and painted as well. There is a private outdoor patio. This beautiful house is situated on a cul-de-sac, close to Both I77 and I485, convenient to shopping, Northlake Mall, and convenient to downtown Charlotte as well. Schedule your showing to see this amazing property.
- Type:
- Single Family
- Sq.Ft.:
- 1,893
- Status:
- Active
- Beds:
- 3
- Lot size:
- 0.13 Acres
- Year built:
- 2018
- Baths:
- 3.00
- MLS#:
- 4110955
- Subdivision:
- Trinity At Northlake
ADDITIONAL INFORMATION
This home has been meticulously maintained. There are Vinyl plank hardwood floors throughout first floor. Gas fireplace in living room. The kitchen offers Espresso cabinets, granite countertops, tile back splash, stainless steel appliances, smooth surface stove, built in microwave, island and pantry. The rear yard is fenced in with a 6' privacy fence. The oversized garage is actually a 2 car garage, but the HOA/city only allowed one garage door when they were built. The primary bedroom is massive and offers a vaulted ceiling, enormous walk in closet and deluxe primary bath with dual sinks, garden tub and separate shower. All of the secondary bedrooms have walk in closets. Great location and close to local shopping and Uptown Charlotte.
- Type:
- Single Family
- Sq.Ft.:
- 2,339
- Status:
- Active
- Beds:
- 4
- Lot size:
- 0.16 Acres
- Year built:
- 2024
- Baths:
- 3.00
- MLS#:
- 4103741
- Subdivision:
- Smallwood
ADDITIONAL INFORMATION
Tucked away in Smallwood, 137 N Smallwood Place has 4 bedrooms, 2.5 bathrooms, and 2,339 square-feet with a 1-car garage. Luxury finishes include quartz countertops, modern matte black fixtures, soaking tubs in the primary and guest bath, a tankless water heater, direct vent fireplace, and a spacious backyard. This home's signature feature is it’s hot location just north of the West End. Enjoy living on a quiet neighborhood street while still being close to the energy of Charlotte’s West End. Walk to grab a burger and beer at WestEnd Tavern, get a workout in at QC Fit West just blocks away; or ride your bike on the Irwin Creek and Stewart Creek Greenways. Uptown Charlotte is just a quick seven-minute drive from your new home.
$349,999
5320 Ansel Lane Charlotte, NC 28216
- Type:
- Single Family
- Sq.Ft.:
- 1,496
- Status:
- Active
- Beds:
- 3
- Lot size:
- 0.34 Acres
- Year built:
- 1963
- Baths:
- 2.00
- MLS#:
- 4107943
- Subdivision:
- Crandon Park
ADDITIONAL INFORMATION
Welcome to a charming 3-bed, 2-bath home that underwent a comprehensive and tasteful remodel, showcasing meticulous attention to detail and thoughtful design choices throughout. This residence features a welcoming interior, a cozy fireplace, and a modern kitchen with ample cabinetry. The primary bedroom offers an ensuite bath, while the spacious backyard provides endless outdoor possibilities. Conveniently located near schools, parks, and amenities, this home is perfect for those seeking tranquility in a sought-after neighborhood. Don't miss out on this Charlotte gem! Schedule your showing today!
- Type:
- Single Family
- Sq.Ft.:
- 1,054
- Status:
- Active
- Beds:
- 3
- Lot size:
- 0.21 Acres
- Year built:
- 1999
- Baths:
- 2.00
- MLS#:
- 4107512
- Subdivision:
- Oakview Terrace
ADDITIONAL INFORMATION
Great starter home. It has 3 beds 1.5 baths 1-story home nestled in Charlotte's inviting Lakewood area. this home offers both style and functionality. Here is your chance to own a well located ranch home that is close to uptown and has easy access to Brookshire, I-77 and I-85. Habitat has the right 1st to buy the house and it is restricted to only owner occupied until 2030.
- Type:
- Townhouse
- Sq.Ft.:
- 1,361
- Status:
- Active
- Beds:
- 3
- Year built:
- 2023
- Baths:
- 3.00
- MLS#:
- 4104121
- Subdivision:
- Vantage Pointe
ADDITIONAL INFORMATION
These Charleston-style cottage townhomes in Historic Lincoln Heights are in an area undergoing a renaissance that embodies a blend of historical charm and contemporary revitalization. The interiors of these cottages embrace open floor plans, high ceilings, and upscale finishes, providing a comfortable and stylish living space. Minutes to Archive Coffee, Uptown Charlotte, Camp North End, and emerging cultural spaces, trendy boutiques, and an influx of new murals and multiple banking options. Residents of these cottages can enjoy the benefits of a vibrant community with a blend of historical significance and contemporary urban living. Buyers will have to meet the 80% AMI household income limit to qualify. Up to 95,000 in DPA is available for eligible buyers. All offers will be reviewed and the income will be screened and verified. (No Investors)
- Type:
- Townhouse
- Sq.Ft.:
- 1,356
- Status:
- Active
- Beds:
- 3
- Year built:
- 2023
- Baths:
- 3.00
- MLS#:
- 4103955
- Subdivision:
- Vantage Pointe
ADDITIONAL INFORMATION
These Charleston-style cottage townhomes in Historic Lincoln Heights are in an area undergoing a renaissance that embodies a blend of historical charm and contemporary revitalization. The interiors of these cottages embrace open floor plans, high ceilings, and upscale finishes, providing a comfortable and stylish living space. Minutes to Archive Coffee, Uptown Charlotte, Camp North End, and emerging cultural spaces, trendy boutiques, and an influx of new murals and multiple banking options. Residents of these cottages can enjoy the benefits of a vibrant community with a blend of historical significance and contemporary urban living. Buyers will have to meet the 80% AMI household income limit to qualify. Up to 95,000 in DPA is available for eligible buyers. All offers will be reviewed and the income will be screened and verified. (No Investors)
- Type:
- Single Family
- Sq.Ft.:
- 2,129
- Status:
- Active
- Beds:
- 3
- Lot size:
- 0.45 Acres
- Year built:
- 1975
- Baths:
- 3.00
- MLS#:
- 4107848
- Subdivision:
- Dunn Roamin
ADDITIONAL INFORMATION
Attention visionaries! This fixer-upper is ready for its makeover moment. A hidden gem waiting to be polished. With its charming vintage details and original character, this fixer-upper home offers a unique opportunity to take advantage of the affordable price and seize the moment to capitalize on a fantastic investment with your chance to put your mark on it and reap the rewards. The property has the potential to shine bright so embrace your inner designer and update this home breathing fresh air and vibrance back to a classic. 3br/3ba ranch home features a primary ensuite bedroom, hardwood floored dining room, the living room and large great room have vintage unique flooring. The quaint kitchen offers tile floors and one of a kind custom cabinets with a breakfast area, covered screened in porch with the wonder of a wooded lot... let your imagination run wild and create a home that will make a lasting impression.Located in the heart of Oakdale.
- Type:
- Single Family
- Sq.Ft.:
- 1,542
- Status:
- Active
- Beds:
- 3
- Lot size:
- 0.13 Acres
- Year built:
- 2008
- Baths:
- 3.00
- MLS#:
- 4103359
- Subdivision:
- Kyliglen
ADDITIONAL INFORMATION
Charming 2-story single-family home in Kyliglen! This cozy residence features 3 beds, 2.5 baths, and luxury vinyl plank flooring throughout. The kitchen boasts stylish white cabinets and stainless steel appliances. Don't miss the opportunity to call this house your home!
- Type:
- Townhouse
- Sq.Ft.:
- 1,680
- Status:
- Active
- Beds:
- 3
- Lot size:
- 0.04 Acres
- Year built:
- 2024
- Baths:
- 4.00
- MLS#:
- 4108555
- Subdivision:
- Pleasant Grove
ADDITIONAL INFORMATION
No Investors. Primary residence only. 2 OWNER'S SUITES on 3rd Floor and a bedroom on 1st Floor. Fabulous Roommate floor plan! The Harmony 3 bedroom, 3 full + 1 half bath home has a unique and spacious floor plan which is filled with an abundance of recessed LEDs and natural lighting. Main floor guest suite has private access to sheltered patio, a bath with tiled walk in shower. The second floor's contemporary open floor plan offers an extra large island in kitchen and the deck off of great room is provides a second outdoor living space. Upgraded cabinets, countertops, SS appliances, and flooring are some of the options that give this home it's "model" look. Our energy saving features offer convenience and can save on energy costs. Up to 6% in seller paid closing costs with our lender. 1/2/10 year warranty. Located off 485/Oakdale/Brookshire , 2.5 mi to Riverbend shopping center. 15 min to center city and CLT Douglas Airport. Easy access to major highways!
$559,000
920 Rayon Street Charlotte, NC 28216
- Type:
- Single Family
- Sq.Ft.:
- 2,310
- Status:
- Active
- Beds:
- 4
- Lot size:
- 0.22 Acres
- Year built:
- 2024
- Baths:
- 3.00
- MLS#:
- 4104159
- Subdivision:
- Oakview Terrace
ADDITIONAL INFORMATION
Builder is offering $5000 towards closing cost! Welcome to this stunning 4 bedroom, 2.5 bath home with a private office, nestled in the heart of a charming neighborhood. This spacious residence combines modern elegance with comfortable living, offering seamless blend of style and functionality. Upon entering, you will be greeted by an inviting foyer that effortlessly flows into the open concept living area, where natural light floods through large windows, illuminating the hardwood floors and accentuating the contemporary design. The gourmet kitchen is a chef's delight, featuring granite countertops, stainless steel appliances, and ample cabinet space, perfect for culinary creations and entertaining guest. The master suite is a serene retreat, boasting a luxurious en-suite with large shower and dual vanities. Three additional bedrooms provide generous space for family, guests, while the private office offers a quiet oasis for remote work or creative pursuits.
- Type:
- Townhouse
- Sq.Ft.:
- 1,663
- Status:
- Active
- Beds:
- 3
- Lot size:
- 0.06 Acres
- Year built:
- 2004
- Baths:
- 2.00
- MLS#:
- 4098777
- Subdivision:
- Glenlea Park
ADDITIONAL INFORMATION
This home is a sensational opportunity! 3 BR 2BA and 2 car gar. 1 story home, open split bedroom plan. Plus **$5000 is being offered by seller, to help with closing costs. Home has a large foyer with laminate wood flooring that guides you past the kitchen into the open great room with gas corner fireplace, laminate floor and vaulted ceilings. Patio is off the great room. Kitchen has a breakfast bar that divides the open kitchen from the large great room, and allows you to enjoy being a part of any event you choose to have in this very open space. Kitchen has a pantry & brk area. The laundry is off the kitchen and has a washer & dryer. The bedroom/bonus has a double door entry off foyer, it does not have a closet or window and can have several other great uses. The primary bedroom has vaulted ceilings, laminate wood floors, large walk in closet, and a BR with garden tub & sep. shower. The front entry has a covered porch.
- Type:
- Townhouse
- Sq.Ft.:
- 1,680
- Status:
- Active
- Beds:
- 3
- Lot size:
- 0.04 Acres
- Year built:
- 2024
- Baths:
- 4.00
- MLS#:
- 4104569
- Subdivision:
- Pleasant Grove
ADDITIONAL INFORMATION
No Investors. Primary residence only. 2 OWNER'S SUITES on 3rd Floor and a bedroom on 1st Floor. Fabulous Roommate floor plan! End unit. The Harmony 3 bedroom, 3 full + 1 half bath home has a unique and spacious floor plan which is filled with an abundance of recessed LEDs and natural lighting. Main floor guest suite has private access to sheltered patio, a bath with tiled walk in shower. The second floor's contemporary open floor plan offers an extra large island in kitchen and the deck off of great room is provides a second outdoor living space. Upgraded cabinets, countertops, SS appliances, and flooring are some of the options that give this home it's "model" look. Our energy saving features offer convenience and can save on energy costs. Up to 6% in seller paid closing costs with our lender. 1/2/10 year warranty. Located off 485/Oakdale/Brookshire , 2.5 mi to Riverbend shopping center. 15 min to center city and CLT Douglas Airport. Easy access to major highways!
- Type:
- Single Family
- Sq.Ft.:
- 2,845
- Status:
- Active
- Beds:
- 4
- Lot size:
- 0.17 Acres
- Year built:
- 2005
- Baths:
- 3.00
- MLS#:
- 4102840
- Subdivision:
- Sunset At Linda Vista
ADDITIONAL INFORMATION
Welcome to your new home. Focal point is a large living room space on the first floor. The Owner Suite is huge on the upper level. You have 4 bedrooms and 2 full bathrooms on the upper level. This home needs a little TLC to make it your dream home. Close access to 485, 77, 85, Uptown and Charlotte Douglas Airport. Shopping/Dining just minutes away.
- Type:
- Single Family
- Sq.Ft.:
- 1,070
- Status:
- Active
- Beds:
- 3
- Lot size:
- 0.2 Acres
- Year built:
- 1963
- Baths:
- 1.00
- MLS#:
- 4101069
- Subdivision:
- University Park
ADDITIONAL INFORMATION
3 BEDROOM BRICK RANCH IN WELL ESTABLISHED NEIGHBORHOOD. THE HISTORIC WEST CHARLOTTE HIGH SCHOOL SITS IN THE REAR OF THE HOME. HOME IS SITUATED IN NEIGHBORHOOD OF RECREATION CENTER, AND CLOSE PROXIMITY TO THE DOWNTOWN AREA, AND THE MUSIC FACTORY. HOME BOASTS AN EXTRA ROOM THAT IS IDEAL FOR A NURSERY, 4TH BEDROOM, STUDY, OFFICE......YOUR CHOICE. WASHING MACHINE CONNECTION IN HOME WITH DRYER CONNECTION IN STORAGE CLOSET. KITCHEN APPLIANCES INCLUDED IN HOME. SELLER KNOWS OF NO MAJOR PROBLEMS IN HOME, BUT REALIZES THAT THE BUYER WILL WANT TO DO A LITTLE HAMMERING HERE AND THERE AND UPDATING. PRICING REFLECTS THIS AND SELLER DOES NOT INTEND TO MAKE ANY REPAIRS.
- Type:
- Single Family
- Sq.Ft.:
- 2,013
- Status:
- Active
- Beds:
- 3
- Lot size:
- 0.18 Acres
- Year built:
- 2024
- Baths:
- 3.00
- MLS#:
- 4101052
- Subdivision:
- Mcgee Place
ADDITIONAL INFORMATION
Phase 2 NOW OPEN! Builder is providing up to $9,000 of Seller Contribution towards closing cost/rate buy-downs if one of the Preferred Lenders are used! home will be completed in April/May 2024! Reserve a homesite for $1,000! All desired updates are included in the price! Home has a Spacious foyer and leads to the adjoining Kitchen, Dining and Family Room with lots of easy-flow living space. Convenient 2nd floor laundry room near the bedrooms. Vaulted ceiling and huge walk-in closet in the Master Suite. Luxury Vinyl Plank Flooring throughout the main level. Luxury Vinyl Tile in laundry room and full bathrooms and carpet in bedrooms. Large modern Kitchens have Granite counters, Stainless Appliances and Subway Tile backsplash and island with breakfast bar. This is the same floorplan as our Model home! Model home is located at 1010 Melanie Run Lane, Charlotte 28216 - Open Tuesday & Thursday from 10:00am - 2:00pm, Saturday 11:00am-4:00pm & Sunday 12:00pm - 4:00pm.
- Type:
- Single Family
- Sq.Ft.:
- 2,013
- Status:
- Active
- Beds:
- 3
- Lot size:
- 0.18 Acres
- Year built:
- 2024
- Baths:
- 3.00
- MLS#:
- 4101060
- Subdivision:
- Mcgee Place
ADDITIONAL INFORMATION
Phase 2 NOW OPEN! Builder is providing up to $9,000 of Seller Contribution towards closing cost/rate buy-downs if one of the Preferred Lenders are used! home will be completed in May/June 2024! Reserve a homesite for $1,000! All desired updates are included in the price! Home has a Spacious foyer and leads to the adjoining Kitchen, Dining and Family Room with lots of easy-flow living space. Convenient 2nd floor laundry room near the bedrooms. Vaulted ceiling and huge walk-in closet in the Master Suite. Luxury Vinyl Plank Flooring throughout the main level. Luxury Vinyl Tile in laundry room and full bathrooms and carpet in bedrooms. Large modern Kitchens have Granite counters, Stainless Appliances and Subway Tile backsplash and island with breakfast bar. This is the same floorplan as our Model home! Model home is located at 1010 Melanie Run Lane, Charlotte 28216 - Open Tuesday & Thursday from 10:00am - 2:00pm, Saturday 11:00am-4:00pm & Sunday 12:00pm - 4:00pm.
$1,500,000
6515 Glenn Teague Road Charlotte, NC 28216
- Type:
- Single Family
- Sq.Ft.:
- 3,156
- Status:
- Active
- Beds:
- 4
- Lot size:
- 4.52 Acres
- Year built:
- 2024
- Baths:
- 5.00
- MLS#:
- 4098419
ADDITIONAL INFORMATION
PROPOSED. TO BE BUILT. NEW CONSTRUCTION. This fabulous lot is co-Marketed w/ Artisan Custom Homes & can be purchased separately. Buyer may choose to work with Artisan Custom Homes to build another of their well-designed, ready-to-build floor plans, or they may choose a builder of their own. Buyer may select their own options, upgrades, and/or elevations ensuring that every detail is crafted to perfection. Buyer may choose any of Artisan’s models that will fit on the lot. Photos may display optional features and upgrades that are not included in the price. Pictures shown are of proposed models and do not reflect the final appearance of the house and yard settings. All prices are subject to change without notice. Final pricing, square footage, features, options and lot estimates will vary per buyer selections.
- Type:
- Single Family
- Sq.Ft.:
- 2,335
- Status:
- Active
- Beds:
- 3
- Lot size:
- 0.14 Acres
- Year built:
- 2024
- Baths:
- 4.00
- MLS#:
- 4086045
- Subdivision:
- Kinghurst Cove
ADDITIONAL INFORMATION
READY NOW! April Special! Up to $15k in seller concessions with a preferred lender. $10k in free options (Choice of Refrigerator, washer/dryer, fence. Call for details.) The home is conveniently located between I-77 and 485. It offers the perfect blend of quality and affordability. Primary and guest bedrooms are on the main floor. Third BR is up with full bath and a loft. Open floorplan features a flex room down with 4-square micro tray ceiling and glass doors, perfect for a home office; 9' ceilings, and 42" upper cabinets in kitchen. The kitchen features a large island w/ seating, quartz countertops throughout, stainless appliances w/a gas range, upgraded cabinets and lighting. The home also features EVP flooring down, judge's panels and crown at foyer, and EVP stairs with Craftsman Balustrades. Primary Bath down has a stunning 6' shower with ceramic tile. Dual closets in Primary BR. Yard is fully sodded. Exterior has cement board siding and masonry. Builder warranties.
- Type:
- Single Family
- Sq.Ft.:
- 2,928
- Status:
- Active
- Beds:
- 4
- Lot size:
- 0.19 Acres
- Year built:
- 2007
- Baths:
- 3.00
- MLS#:
- 4097936
- Subdivision:
- Keener Creek
ADDITIONAL INFORMATION
Beautiful spacious 2 story, 4bd 2.5 baths. This home features main level formal and family relaxing areas. Spacious kitchen/breakfast nook with center island. Large upper bedrooms and full baths with a bonus loft area. Corner lot with fenced yard makes this home very desirable. New floor covering and paint throughout. Master suite features vaulted ceiling, large walk-in closet, soaking tub, separate shower, water closet and double vanity. This home is just shy of 3000sqft.Fenced Yard. Stove will be installed, A lot of house for the money. Sold As Is. This home is a must see. Call today for private showing!
- Type:
- Single Family
- Sq.Ft.:
- 1,875
- Status:
- Active
- Beds:
- 2
- Lot size:
- 0.1 Acres
- Year built:
- 2012
- Baths:
- 2.00
- MLS#:
- 4098350
- Subdivision:
- Polo Club At Mountain Island Lake
ADDITIONAL INFORMATION
Very well maintained one level home in a gated community with an open floor plan, an office/storage room, sunroom, vaulted ceilings, prefinished hardwood floors, plus new carpet in the bedrooms & the two car garage has an attic pull down. Many coat closets and large pantry in the kitchen - so no lack of storage space ! Community amenities include a clubhouse, pool & planned activities for all who live there ! Convenient to I - 485 & downtown Charlotte !
$265,000
640 Oakdale Road Charlotte, NC 28216
- Type:
- Single Family
- Sq.Ft.:
- 936
- Status:
- Active
- Beds:
- 2
- Lot size:
- 0.38 Acres
- Year built:
- 1951
- Baths:
- 1.00
- MLS#:
- 4091438
ADDITIONAL INFORMATION
Adorable all brick ranch home with an oversized detached 2 car garage in the popular Charlotte Oakdale area! Come check out this cozy home that has been updated in 2023 with new flooring throughout, new countertops, new insulated windows, BRAND NEW ROOF, and freshly painted interior and exterior! Relax on cold nights by your wood burning fireplace with stove insert. Enjoy the outdoors in your spacious back yard on a large level lot which leads to the bonus feature of an oversized brick 2-car garage, equipped with electricity and a workshop area, additional storage room, and attic space. This garage is perfect for all your hobbies! Close proximity to uptown, 485, shopping & amenities! NO HOA! Washer & dryer included! Agent is related to seller.
- Type:
- Single Family
- Sq.Ft.:
- 3,334
- Status:
- Active
- Beds:
- 4
- Lot size:
- 0.3 Acres
- Year built:
- 2020
- Baths:
- 4.00
- MLS#:
- 4098330
- Subdivision:
- Sutton Farms
ADDITIONAL INFORMATION
Meticulously maintained 4 bedroom gem in Sutton Farms! The main level features include a private office, adorned with French doors, a spacious dining room that seamlessly connects to the expansive family room, a well-appointed kitchen, ample storage with gray shaker cabinets, granite countertops, tasteful tile backsplash, convenient center bar island, and a walk-in pantry. Laminate flooring graces the entirety of the first floor. The second level boasts an inviting open loft area that offers versatile possibilities. The large primary suite is a true retreat, featuring vaulted ceilings, an ensuite bath, and a generously sized walk-in closet that ensures your wardrobe has ample space. Three additional secondary bedrooms, two full bathrooms, and a dedicated laundry room complete this level, providing ample space and convenience for the entire household.
- Type:
- Townhouse
- Sq.Ft.:
- 1,534
- Status:
- Active
- Beds:
- 3
- Lot size:
- 0.12 Acres
- Year built:
- 1997
- Baths:
- 2.00
- MLS#:
- 4098326
- Subdivision:
- Towne Meadows At Treyburn
ADDITIONAL INFORMATION
Experience the charm of this inviting 3-bedroom, 2-bathroom townhome nestled near Northlake. The main level offers a private primary bedroom with an ensuite bathroom, complemented by an open floor plan featuring a spacious family room with two-story ceilings, a warm gas fireplace and an adjacent dining space. The galley style kitchen and laundry area are designed for maximum efficiency and functionality, keeping everything within easy reach. Ascend to the upper floor to discover an open loft space, two additional bedrooms and a shared hall bathroom. Enjoy the added privacy as the lot backs up to a wooded area. Conveniently situated near I-77, I-485, Northlake Mall, shopping, and restaurants, this home is a haven of convenience. Don't let this opportunity slip away—schedule your showing today before it's too late.
- Type:
- Single Family
- Sq.Ft.:
- 1,276
- Status:
- Active
- Beds:
- 3
- Lot size:
- 0.17 Acres
- Year built:
- 1957
- Baths:
- 1.00
- MLS#:
- 4098149
- Subdivision:
- Oaklawn Park
ADDITIONAL INFORMATION
Welcome to this classic 3-bedroom, 1-bathroom brick ranch nestled in a sought-after neighborhood in Charlotte, NC. Boasting a timeless exterior with brick accents, this home exudes potential and awaits your personal touch.
Andrea Conner, License #298336, Xome Inc., License #C24582, AndreaD.Conner@Xome.com, 844-400-9663, 750 State Highway 121 Bypass, Suite 100, Lewisville, TX 75067
Data is obtained from various sources, including the Internet Data Exchange program of Canopy MLS, Inc. and the MLS Grid and may not have been verified. Brokers make an effort to deliver accurate information, but buyers should independently verify any information on which they will rely in a transaction. All properties are subject to prior sale, change or withdrawal. The listing broker, Canopy MLS Inc., MLS Grid, and Xome Inc. shall not be responsible for any typographical errors, misinformation, or misprints, and they shall be held totally harmless from any damages arising from reliance upon this data. Data provided is exclusively for consumers’ personal, non-commercial use and may not be used for any purpose other than to identify prospective properties they may be interested in purchasing. Supplied Open House Information is subject to change without notice. All information should be independently reviewed and verified for accuracy. Properties may or may not be listed by the office/agent presenting the information and may be listed or sold by various participants in the MLS. Copyright 2024 Canopy MLS, Inc. All rights reserved. The Digital Millennium Copyright Act of 1998, 17 U.S.C. § 512 (the “DMCA”) provides recourse for copyright owners who believe that material appearing on the Internet infringes their rights under U.S. copyright law. If you believe in good faith that any content or material made available in connection with this website or services infringes your copyright, you (or your agent) may send a notice requesting that the content or material be removed, or access to it blocked. Notices must be sent in writing by email to DMCAnotice@MLSGrid.com.
Charlotte Real Estate
The median home value in Charlotte, NC is $218,400. This is lower than the county median home value of $237,400. The national median home value is $219,700. The average price of homes sold in Charlotte, NC is $218,400. Approximately 48.96% of Charlotte homes are owned, compared to 43.25% rented, while 7.79% are vacant. Charlotte real estate listings include condos, townhomes, and single family homes for sale. Commercial properties are also available. If you see a property you’re interested in, contact a Charlotte real estate agent to arrange a tour today!
Charlotte, North Carolina 28216 has a population of 826,060. Charlotte 28216 is less family-centric than the surrounding county with 31.7% of the households containing married families with children. The county average for households married with children is 33.58%.
The median household income in Charlotte, North Carolina 28216 is $58,202. The median household income for the surrounding county is $61,695 compared to the national median of $57,652. The median age of people living in Charlotte 28216 is 33.9 years.
Charlotte Weather
The average high temperature in July is 89.3 degrees, with an average low temperature in January of 29.7 degrees. The average rainfall is approximately 43.9 inches per year, with 3.7 inches of snow per year.
