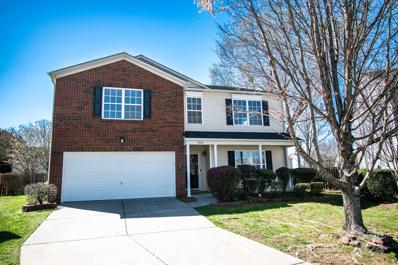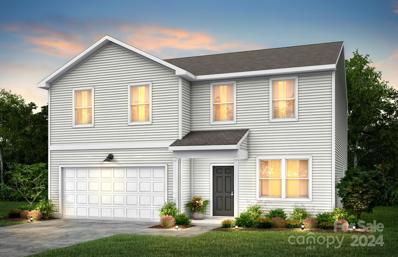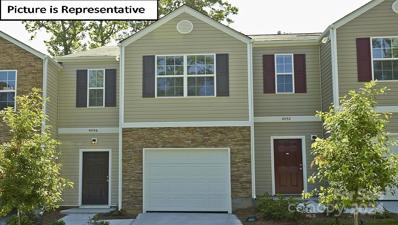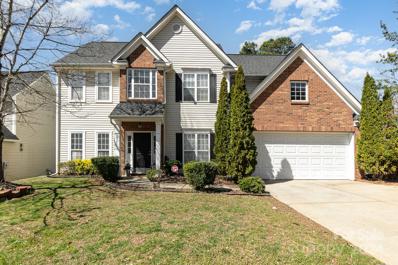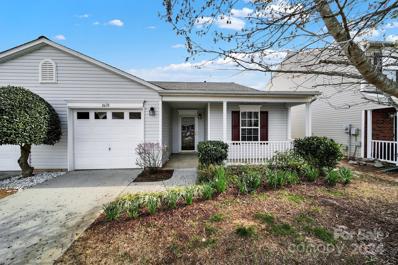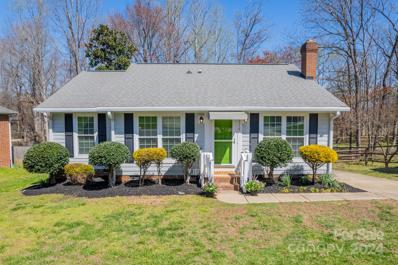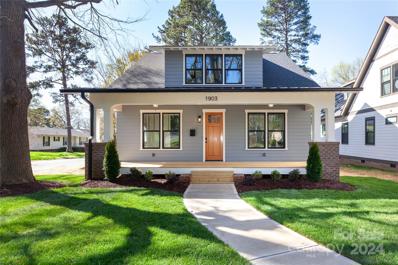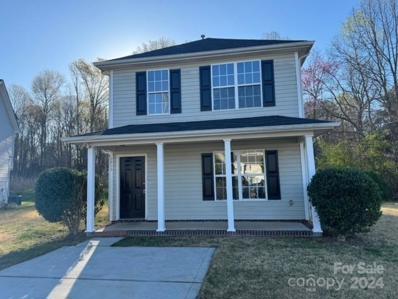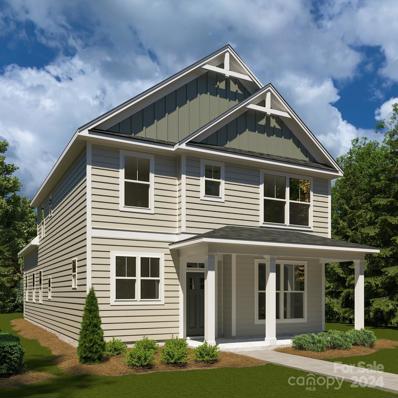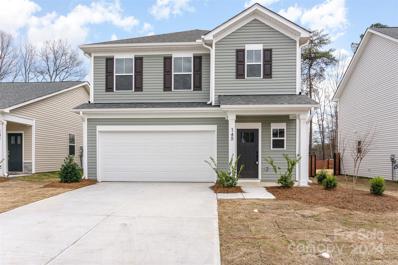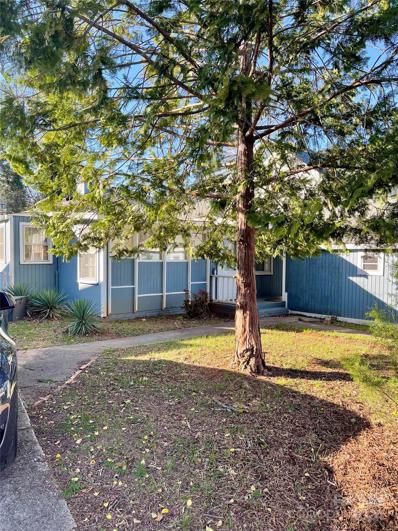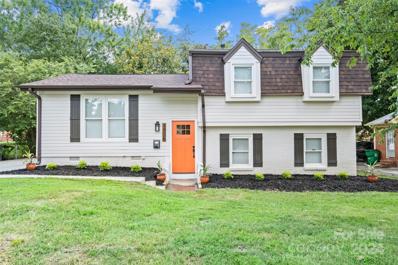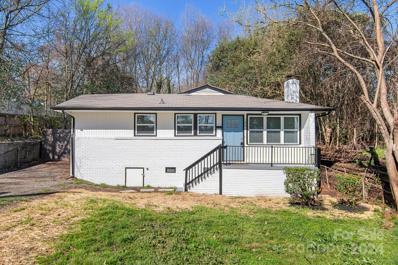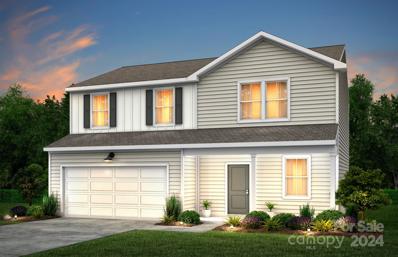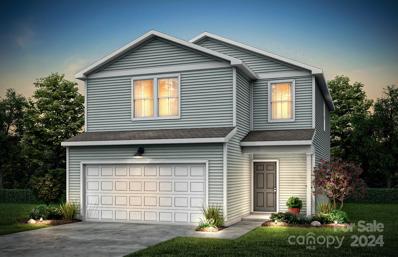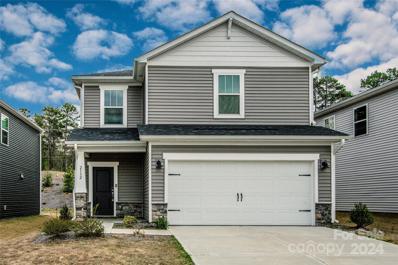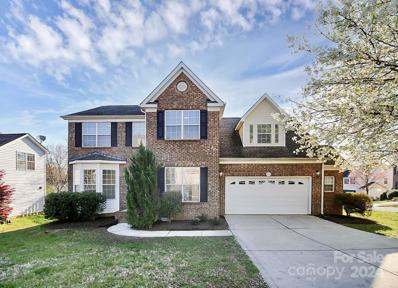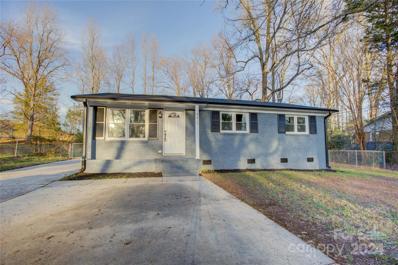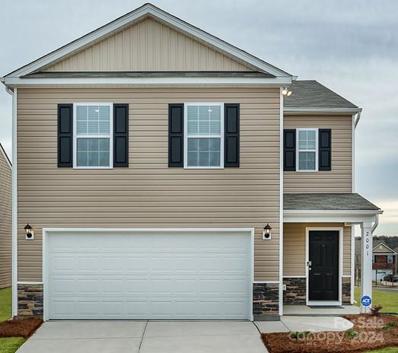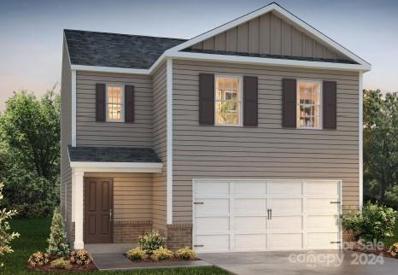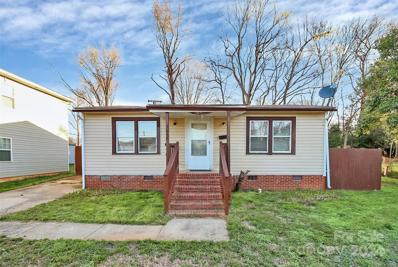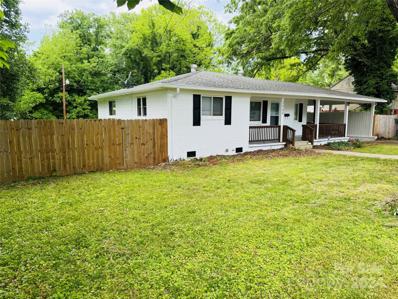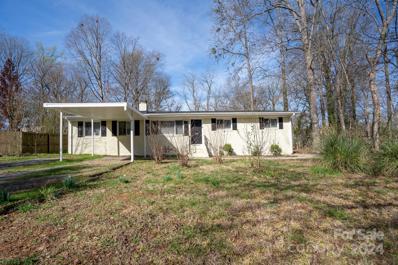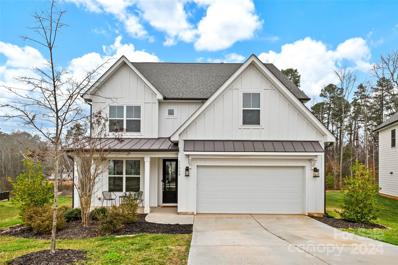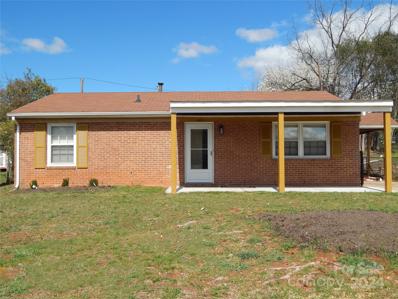Charlotte NC Homes for Sale
- Type:
- Single Family
- Sq.Ft.:
- 2,970
- Status:
- Active
- Beds:
- 3
- Lot size:
- 0.21 Acres
- Year built:
- 2003
- Baths:
- 3.00
- MLS#:
- 4122128
- Subdivision:
- Mcintyre
ADDITIONAL INFORMATION
This wonderful home in the McIntyre neighborhood sits at the end of a cul-de-sac with a fully fenced in backyard. The lower level features a living room and a den area along with the kitchen and dining area. The upstairs primary bedroom offers a large space to retreat to with a great private bathroom and walk in closet. The upstairs also has a huge flex space where you can let you imagination run wild. The home is freshly painted and has brand new carpet just installed days before the listing went active. If you are looking for convenience, look no further. Shopping, dining, and recreation are just minutes away and an entrance to the amazing Long Creek Greenway is walking distance from the front porch. The fully fenced in backyard has a patio and deck area. The neighborhood is also convenient to downtown Charlotte via I-77 and Charlotte Douglas Airport via I-485. The owners have already relocated so the home is move in ready. Schedule your showing now to see this amazing home!
- Type:
- Single Family
- Sq.Ft.:
- 2,706
- Status:
- Active
- Beds:
- 5
- Lot size:
- 0.14 Acres
- Year built:
- 2024
- Baths:
- 3.00
- MLS#:
- 4122197
- Subdivision:
- Sunbriar
ADDITIONAL INFORMATION
New Construction Home ready NOW in Brand New Neighborhood! Located minutes away from the Whitewater Center, shopping and dining and proximity to Mountain Island Lake and Charlotte Douglas International Airport. This Whimbrel is a 5 bed, 3.0 bath open floor plan. Main floor includes Guest Bedroom with Full Bathroom, Dining Area, Flex Space, Kitchen with White Cabinets, Granite Countertops, Stainless Appliances and extended Bar-top, and more. Second floor includes Owner's Suite with Walk-in Shower; Secondary Bedrooms with Bathroom, Laundry, and large Loft. Move-in Package included with Refrigerator, Wash & Dryer and Standard Window Blinds. Please contact listing office to set an appointment to view home site and floor. We are offering elevated financing incentives when using our preferred lender. All Photos are representative only, not of this home. HOA INCLUDES cable/internet from Spectrum and trash.
- Type:
- Townhouse
- Sq.Ft.:
- 1,429
- Status:
- Active
- Beds:
- 3
- Lot size:
- 0.04 Acres
- Year built:
- 2024
- Baths:
- 3.00
- MLS#:
- 4100781
- Subdivision:
- Trinity Village
ADDITIONAL INFORMATION
FINAL OPPORTUNITIES this is the last building in the community! This location is perfect for an easy commute in Charlotte! Whether you are wanting to be near Downtown Charlotte, Northlake, Huntersville or Mountain Island-this location is convenient to everything. The Maywood hosts an open concept dining room, family & kitchen w/ a large island. The kitchen includes shaker style cabinets, granite countertops, stainless steel electric range, microwave & dishwasher. Spacious primary suite with large closet and on-suite bathroom with double vanities, large shower and linen closet. This home is an incredible value with all the benefits of new construction and a 10 yr. Home Warranty! Home Is Connected? includes programmable thermostat, Z-Wave door lock and wireless switch, touchscreen control device, automation platform, video doorbell, and Amazon Echo. All home features are subject to change without notice. Internet service not included. Lot 15
- Type:
- Single Family
- Sq.Ft.:
- 2,336
- Status:
- Active
- Beds:
- 4
- Lot size:
- 0.19 Acres
- Year built:
- 2004
- Baths:
- 3.00
- MLS#:
- 4119880
- Subdivision:
- Oakdale
ADDITIONAL INFORMATION
WELCOME HOME! This beautiful home features an open floor plan, including a spacious kitchen and breakfast area with beautiful cabinets and upgraded granite counters. The main level includes a large family room, an office, formal dining room and a separate sitting room. The second floor offers four bedrooms and two full bathrooms. The home has updated flooring throughout and several upgraded light fixtures. The roof and HVAC are appx 2 years old. The large backyard will easily accommodate your gatherings with your family and friends. Schedule your showings right away. Contact the listing agent with any questions.
- Type:
- Townhouse
- Sq.Ft.:
- 1,409
- Status:
- Active
- Beds:
- 3
- Lot size:
- 0.1 Acres
- Year built:
- 2002
- Baths:
- 2.00
- MLS#:
- 4119718
- Subdivision:
- Mcintyre
ADDITIONAL INFORMATION
Move-in ready townhouse in the desirable McIntyre community in Charlotte. Covered front porch welcomes you into this open layout featuring wide plank flooring and neutral paint. Kitchen, dining area and family room with a gas fireplace. Spacious primary with attached bathroom and walk-in closet. Split plan with two additional bedrooms and full bathroom. Sliding back door to yard with patio and 6 foot privacy fence. One-car attached garage. Roof in 2023 and HVAC in 2022. Newer water heater and microwave. Refrigerator and washer/dryer convey. Community pool, playground and recreation area. Conveniently located near Long Creek Greenway, I-77 and I-485 shopping, dining and all that Charlotte has to offer! .
- Type:
- Single Family
- Sq.Ft.:
- 1,414
- Status:
- Active
- Beds:
- 3
- Lot size:
- 0.33 Acres
- Year built:
- 1991
- Baths:
- 2.00
- MLS#:
- 4118492
- Subdivision:
- Wedgewood
ADDITIONAL INFORMATION
Welcome to this charming home nestled on a cul-de-sac! This residence offers an inviting atmosphere w/ its flexible floorplan providing an ideal space for both relaxation & entertaining. Boasting 2 beds, 2 baths, & an office w/ french doors that could easily transform into a 3rd bedroom. Updated primary bath adds a touch of luxury, while the newly decorated fireplace creates a cozy focal point in the living area. Freshly painted interior provides a sense of newness, complementing the spacious kitchen complete w/ bar area & sunny breakfast nook. Newly enclosed sunroom adds abundant natural sunlight. Venture outside to the large, wooded, fenced backyard, making the perfect backdrop to enjoy nature. With the property backing up to a greenway, you'll enjoy peaceful views & easy access to walking trails. Ample outside storage space ensures everything has its place. Great Charlotte Location conveniently located to shopping, restaurants, close to Riverbend Village, & easy access to I-485.
- Type:
- Single Family
- Sq.Ft.:
- 2,606
- Status:
- Active
- Beds:
- 4
- Lot size:
- 0.14 Acres
- Year built:
- 2024
- Baths:
- 3.00
- MLS#:
- 4121059
- Subdivision:
- Biddle Heights
ADDITIONAL INFORMATION
Another new custom build by TK Construction. Bungalow situated in the growing neighborhood of Biddle Heights, a well-kept secret of Historic West Charlotte. Mins from uptown. Home features site finished oak flooring, designer lighting and plumbing fixtures, true period bungalow trim package including heavy custom trim package up stairwell. Large living room and large open, kitchen. Kitchen has custom cabinets with island for ample storage, quartz countertop, tile backsplash and stainless-steel appliance package which includes a 36 inch gas range. Upstairs owner suite offers walk in closet with built in shelving, soaker tub, custom vanity, large walk-in shower with frameless glass door and separate water closet. Custom judges paneling on bed wall in owner's suite. Additional bathrooms have custom vanities and tubs. All bathrooms have designer tile. Backyard features porch and ample space for entertaining. Real Estate agent is part owner.
- Type:
- Single Family
- Sq.Ft.:
- 1,160
- Status:
- Active
- Beds:
- 3
- Lot size:
- 0.15 Acres
- Year built:
- 2003
- Baths:
- 3.00
- MLS#:
- 4121047
- Subdivision:
- Oakdale Village
ADDITIONAL INFORMATION
This 3 bedroom, 2 1/2 bath is nestled in a cul de sac with easy access to Hwy 16 and 485. The home has been freshly painted inside and has plenty of natural light. New carpet has been installed in the upstairs bedrooms. The primary suite has a walk-in closet and an oversized garden tub. The kitchen has new countertops and cabinets have been freshly painted. The home has a functional floor plan on a quiet cul-de-sac. The Sliding Door off of the breakfast area opens to the patio.
- Type:
- Single Family
- Sq.Ft.:
- 2,042
- Status:
- Active
- Beds:
- 3
- Lot size:
- 0.17 Acres
- Year built:
- 2024
- Baths:
- 3.00
- MLS#:
- 4118798
- Subdivision:
- Surrey Woods
ADDITIONAL INFORMATION
Welcome to Surrey Woods, the latest Red Cedar community in Northwest Charlotte. This Atlas II plan sits on 0.17 of an acre & features 3 bedrooms, 2.5 baths, & a loft. The living room is open to the dining area & kitchen, perfect for entertaining or relaxing. The kitchen has gray soft-close dovetail shaker cabinetry & quartz countertops with a beautiful tile backsplash that shines next to the stainless-steel appliances. No carpet in this home, all LVP. Upstairs are all 3 bedrooms, laundry room, & loft. The bathrooms have beautiful quartz countertops on the white shaker soft-close cabinets. The laundry room has built-in cabinetry with a recessed dryer vent! Surrey Woods is within the 485 loop near HWY 16. **Builder is offering $10K in closing costs with use of our Preferred Lender.** Ready in August 2024! Built by Red Cedar Homes.
- Type:
- Single Family
- Sq.Ft.:
- 1,541
- Status:
- Active
- Beds:
- 3
- Lot size:
- 0.14 Acres
- Year built:
- 2024
- Baths:
- 3.00
- MLS#:
- 4119703
- Subdivision:
- Surrey Woods
ADDITIONAL INFORMATION
Welcome to Surrey Woods, the latest Red Cedar community in Northwest Charlotte. This Dogwood plan sits on 0.14 acres & features 3 bedrooms, 2.5 baths, & work/study space. The living room is open to the dining area & kitchen, perfect for entertaining or relaxing. The kitchen has white soft-close dovetail shaker cabinetry & quartz countertops with a beautiful tile backsplash that shines next to the stainless-steel appliances. No carpet in this home, all LVP. Upstairs are all 3 bedrooms, along with the loft & work/study space. The bathrooms have beautiful quartz countertops on the white shaker soft-close cabinets. The laundry room has built-in cabinetry with a recessed dryer vent! Surrey Woods is within the 485 loop near HWY 16. **Builder is offering $10K in closing costs with use of our Preferred Lender.** Ready in May 2024! Built by Red Cedar Homes.
$425,000
109 Seldon Drive Charlotte, NC 28216
- Type:
- Single Family
- Sq.Ft.:
- 768
- Status:
- Active
- Beds:
- 2
- Lot size:
- 0.18 Acres
- Year built:
- 1948
- Baths:
- 1.00
- MLS#:
- 4120156
- Subdivision:
- Smallwood
ADDITIONAL INFORMATION
Welcome to Desirable West End’s Smallwood neighborhood! This charming well-maintained ranch-style home is located in a thriving community with renovated and new construction homes. Home is nestled on a cozy tree-lined street with wonderful curb appeal. Home features 2bd/1ba, living room, cozy kitchen, enclosure porch, detached garage. Great opportunity to renovate or build your dream home. Prepare to be amazed with all of the amenities this prime community has to offer. Close proximity to major highways, uptown CLT, Irwin & Stewart Creek Greenways, Lynx Gold Line, Savana Mill redevelopment, breweries, restaurants, shopping, schools and parks. No HOA, home is being sold in “AS IS” condition. Don’t miss out on this awesome opportunity to live in a prime location!
- Type:
- Single Family
- Sq.Ft.:
- 1,556
- Status:
- Active
- Beds:
- 4
- Lot size:
- 0.22 Acres
- Year built:
- 1967
- Baths:
- 2.00
- MLS#:
- 4120002
- Subdivision:
- Garden Park
ADDITIONAL INFORMATION
This property qualifies for a $12,000 downpayment grant! Lovely split-level home with a lot of original character and charm. Completely remodeled inside and out. Brand new gourmet kitchen with granite countertops and stainless steel appliances. Fully updated bathrooms. Refinished hardwood floors on main and upper levels. Custom back deck overlooking a large private backyard. The home is very conveniently located just minutes from I-85, I-77, and all the shopping, restaurants, and retail that downtown Charlotte has to offer.
- Type:
- Single Family
- Sq.Ft.:
- 980
- Status:
- Active
- Beds:
- 3
- Lot size:
- 0.15 Acres
- Year built:
- 1956
- Baths:
- 1.00
- MLS#:
- 4119866
- Subdivision:
- Lincoln Heights
ADDITIONAL INFORMATION
This beautiful, completely renovated property is a great opportunity to live in the center of the city, just a few minutes from the uptown of Charlotte, the airport. It has a privileged location. Very close to the I85 and the I77.
- Type:
- Single Family
- Sq.Ft.:
- 2,083
- Status:
- Active
- Beds:
- 3
- Lot size:
- 0.14 Acres
- Year built:
- 2024
- Baths:
- 3.00
- MLS#:
- 4119603
- Subdivision:
- Sunbriar
ADDITIONAL INFORMATION
New Construction Home ready NOW in Brand New Neighborhood! Located minutes away from the Whitewater Center, shopping and dining and proximity to Mountain Island Lake and Charlotte Douglas International Airport. This Osprey is a 3 bed, 2.1 bath open floor plan. Main floor includes Dining Area, Flex Space, Kitchen with White Cabinets, Granite Countertops, Stainless Appliances and extended Bar-top, and more. Second floor includes Owner's Suite with Walk-in Shower; Secondary Bedrooms with Bathroom, Laundry, and large Loft. Move-in Package included with Refrigerator, Wash & Dryer AND Standard Window Blinds. Please contact listing office to set an appointment to view home site. We are offering elevated financing incentives when using our preferred lender. All Photos are representative only, not of this home. HOA INCLUDES cable and internet bundle from Spectrum and trash.
- Type:
- Single Family
- Sq.Ft.:
- 1,932
- Status:
- Active
- Beds:
- 3
- Lot size:
- 0.15 Acres
- Year built:
- 2024
- Baths:
- 3.00
- MLS#:
- 4119599
- Subdivision:
- Sunbriar
ADDITIONAL INFORMATION
New Construction Home ready NOW in Brand New Neighborhood! Located minutes away from the Whitewater Center, shopping and dining and proximity to Mountain Island Lake and Charlotte Douglas International Airport. This Oriole is a 3 bed, 2.1 bath open floor plan. Main floor includes Dining Area, Kitchen with White Cabinets, Granite Countertops, Stainless Appliances and extended Bar-top, and more. Second floor includes Owner's Suite with Walk-in Shower; Secondary Bedrooms with Bathroom, Laundry, and large Loft. Move-in Package included with Refrigerator, Wash & Dryer and Standard Window Blinds. Please contact listing office to set an appointment to view home site and floor. We are offering elevated financing incentives when using our preferred lender. All Photos are representative only, not of this home. HOA INCLUDES cable and internet bundle from Spectrum and trash.
- Type:
- Single Family
- Sq.Ft.:
- 1,580
- Status:
- Active
- Beds:
- 3
- Lot size:
- 0.12 Acres
- Year built:
- 2022
- Baths:
- 3.00
- MLS#:
- 4117703
- Subdivision:
- Belterra
ADDITIONAL INFORMATION
This well appointed home is almost new!! Your commute just became less of a challenge due to this homes convient location. It is a very short drive to all the city and the Mountain Island communitee has to offer. A large island is the perfect gathering spot for the entire family in this open floor plan design. Schedule your showing today.
- Type:
- Single Family
- Sq.Ft.:
- 2,506
- Status:
- Active
- Beds:
- 4
- Lot size:
- 0.26 Acres
- Year built:
- 2000
- Baths:
- 3.00
- MLS#:
- 4119500
- Subdivision:
- Keeneland
ADDITIONAL INFORMATION
Back on the market! Welcome to this stunning Charlotte residence, where modern elegance meets convenience. Nestled in a prime location with easy access to I-485, shopping, and dining, this beautifully renovated home is perfect for families and young professionals alike.Key Features: Open Floor Plan: Abundant natural sunlight illuminates the spacious layout. Outdoor Delight: Large deck and generous yard for outdoor enjoyment. Bedrooms: 4 bedrooms, including master suite with 2 large closets. Bathrooms: 3 modern bathrooms for convenience and luxury. Stylish Living: Gas log fireplace and new LVP floors. Gourmet Kitchen: Quartz countertops, stainless-steel appliances, and spacious pantry. This home blends style, functionality, and location for lasting memories. Don’t miss this opportunity!
- Type:
- Single Family
- Sq.Ft.:
- 985
- Status:
- Active
- Beds:
- 3
- Lot size:
- 0.25 Acres
- Year built:
- 1968
- Baths:
- 1.00
- MLS#:
- 4119339
- Subdivision:
- Beatties Ford
ADDITIONAL INFORMATION
Permitted Renovated Ranch Home that checks many boxes making it a Great Starter Home. To name a few, you will find; Kitchen Shaker style soft close cabinets including hardware, Granite counter tops accompanied by subway tile backsplash giving it the perfect touch, in addition your own coffee bar area for every morning. All New Windows. All New Stainless-Steel Appliances convey, including stackable Washer and Dryer. Updated bath with Tile flooring, New Toilet, and Vanity. New front and rear doors. New Laminate wood flooring in the kitchen, rest of the home have hardwoods that have been refinished at stained. Smooth ceilings and entire home freshly painted with modern colors. All New light fixtures including recessed lighting. New gutters. Ample parking, great for when family and friends come over. Enjoy your wonderful, fenced level yard with extended concrete pad. This Open and Bright floor plan home is convenient to shopping, dining and in a well-established location.
$365,015
2004 Arum Drive Charlotte, NC 28216
Open House:
Saturday, 5/4 3:00-9:00PM
- Type:
- Single Family
- Sq.Ft.:
- 1,613
- Status:
- Active
- Beds:
- 4
- Lot size:
- 0.09 Acres
- Year built:
- 2024
- Baths:
- 3.00
- MLS#:
- 4119255
- Subdivision:
- Stewart Creek Estates
ADDITIONAL INFORMATION
The Taylor is a spacious & modern two-story home, built with impeccable craftmanship. The home offers four bedrooms, two & a half bathrooms & two-car garage. The moment you step inside the home, you’ll be greeted by an extended foyer which invites into the center of the home. At the heart of the home is a spacious living and dining room that blends together with the family room and kitchen, creating airy feel. The kitchen is well equipped with stainless steel appliances, ample cabinet storage, and a walk-in pantry. The primary suite feels like a private retreat & offers an ensuite bathroom with dual vanities & a walk in closet. The additional three bedrooms provide privacy and comfort and share access to a secondary bathroom with dual vanities. The laundry room completes the second floor. Outback is a patio, perfect for outdoor entertaining or enjoying beautiful weather. With its thoughtful design, spacious layout, and modern conveniences, the Taylor is the perfect place to call home.
$366,015
2008 Arum Drive Charlotte, NC 28216
Open House:
Saturday, 5/4 3:00-9:00PM
- Type:
- Single Family
- Sq.Ft.:
- 1,613
- Status:
- Active
- Beds:
- 4
- Lot size:
- 0.09 Acres
- Year built:
- 2024
- Baths:
- 3.00
- MLS#:
- 4119336
- Subdivision:
- Stewart Creek Estates
ADDITIONAL INFORMATION
The Taylor is a spacious & modern two-story home, built with impeccable craftmanship. The home offers four bedrooms, two & a half bathrooms & two-car garage. The moment you step inside the home, you’ll be greeted by an extended foyer which invites into the center of the home. At the heart of the home is a spacious living and dining room that blends together with the family room and kitchen, creating airy feel. The kitchen is well equipped with stainless steel appliances, ample cabinet storage, and a walk-in pantry. The primary suite feels like a private retreat & offers an ensuite bathroom with dual vanities & a walk in closet. The additional three bedrooms provide privacy and comfort and share access to a secondary bathroom with dual vanities. The laundry room completes the second floor. Outback is a patio, perfect for outdoor entertaining or enjoying beautiful weather. With its thoughtful design, spacious layout, and modern conveniences, the Taylor is the perfect place to call home.
- Type:
- Single Family
- Sq.Ft.:
- 845
- Status:
- Active
- Beds:
- 2
- Lot size:
- 0.18 Acres
- Year built:
- 1940
- Baths:
- 1.00
- MLS#:
- 4117783
- Subdivision:
- Washington Heights
ADDITIONAL INFORMATION
ATTENTION INVESTORS! Unlock the potential of your portfolio with this exceptional investment property in West Charlotte, where possibilities meet profitability. Customize and enhance this home to maximize rental returns or resale value. This home is only 5 minutes from Uptown Charlotte and major highways. The two bedrooms offer versatile spaces, whether you're creating a cozy haven or a productive home office. The outdoor space is elegantly designed, providing a tranquil retreat after a long day. No HOA! Home is being as-is, seller will not make any repairs.
- Type:
- Single Family
- Sq.Ft.:
- 1,104
- Status:
- Active
- Beds:
- 3
- Lot size:
- 0.36 Acres
- Year built:
- 1962
- Baths:
- 1.00
- MLS#:
- 4118805
- Subdivision:
- Washington Heights
ADDITIONAL INFORMATION
ATTENTION builders and investors, rare opportunity , endless possibilities with the new zoning ordinance (UDU) in Super Hot Historic Washington Heights! Development in the Area is Booming.Full Brick 3 Bedroom Home in great Condition. Excellent Location! Newly Fenced Beautiful Backyard lot Flat and clear. Within proximity to your local Favorites. Shopping ,Dining, Bus Lines, Lynx Light Rail, New Business Developments and Investments, JC Smith University. I-77 + 85 Freeways, CLT Airport, just to name a few. Please Do Not Disturb Tenant. Sold as is. Seller will not make any repairs.
- Type:
- Single Family
- Sq.Ft.:
- 1,680
- Status:
- Active
- Beds:
- 3
- Lot size:
- 0.85 Acres
- Year built:
- 1959
- Baths:
- 2.00
- MLS#:
- 4115985
ADDITIONAL INFORMATION
Renovated brick ranch home situated on just under an acre lot in Charlotte! Large, flat, private yard. Just minutes from I485, Brookshire Freeway and HWY16. Quick commute to Whitewater Center, Uptown, Airport, Southend and NODA. Spacious home with 3 bedrooms, living room and 2 bonus areas. Plenty of room to work from home. Kitchen features stainless appliances and granite countertop. New roof in 2019. New HVAC in 2022. Move in ready! Large lot with plenty of room to expand, build a garage or just enjoy the outdoors. Backyard shed sold in as-is condition. Please remove shoes when touring.
- Type:
- Single Family
- Sq.Ft.:
- 2,761
- Status:
- Active
- Beds:
- 4
- Lot size:
- 0.6 Acres
- Year built:
- 2020
- Baths:
- 3.00
- MLS#:
- 4107772
- Subdivision:
- Mountain Glen
ADDITIONAL INFORMATION
You’ll love this almost new, stunning 4-bedroom, 2.5-bathroom home! This home features a large open floorpan with beautiful laminate hardwoods, neutral paint colors, and crown molding. The kitchen is a chef’s dream with upgraded painted cabinetry, granite counters, stainless steel appliances, and tile backsplash. The second floor offers a split bedroom layout for privacy and a full laundry room. The layout of the second-floor adds privacy and flexibility whether that space is used as bedrooms or office space. The primary suite has a garden tub, a tiled shower, a walk-in closet, and a tray ceiling. Enjoy the abundance of natural light from the bright windows throughout the home. This home is close to the new Harris Teeter shopping center, restaurants, and shops. You’ll also have easy access to 485 and highway 16. Don’t miss this opportunity to own this modern farmhouse!
$275,000
610 Milan Road E Charlotte, NC 28216
- Type:
- Single Family
- Sq.Ft.:
- 1,287
- Status:
- Active
- Beds:
- 3
- Lot size:
- 0.23 Acres
- Year built:
- 1971
- Baths:
- 1.00
- MLS#:
- 4113717
- Subdivision:
- Garden City
ADDITIONAL INFORMATION
A Charming ranch house is 3 bedrooms and 1 bath for you to move in to set up to call it home! Beautifully freshly painted interior and laminated kitchen countertops, and white appliances in the kitchen. Replaced the wiring on the fence on the right side of the home, removed a tree stump in the front yard. painted exterior trims and the vinyl on the back of the home. Turned the unheated space to a carport. Home comes with a washer and a dryer. Don't wait to make this your home!
Andrea Conner, License #298336, Xome Inc., License #C24582, AndreaD.Conner@Xome.com, 844-400-9663, 750 State Highway 121 Bypass, Suite 100, Lewisville, TX 75067
Data is obtained from various sources, including the Internet Data Exchange program of Canopy MLS, Inc. and the MLS Grid and may not have been verified. Brokers make an effort to deliver accurate information, but buyers should independently verify any information on which they will rely in a transaction. All properties are subject to prior sale, change or withdrawal. The listing broker, Canopy MLS Inc., MLS Grid, and Xome Inc. shall not be responsible for any typographical errors, misinformation, or misprints, and they shall be held totally harmless from any damages arising from reliance upon this data. Data provided is exclusively for consumers’ personal, non-commercial use and may not be used for any purpose other than to identify prospective properties they may be interested in purchasing. Supplied Open House Information is subject to change without notice. All information should be independently reviewed and verified for accuracy. Properties may or may not be listed by the office/agent presenting the information and may be listed or sold by various participants in the MLS. Copyright 2024 Canopy MLS, Inc. All rights reserved. The Digital Millennium Copyright Act of 1998, 17 U.S.C. § 512 (the “DMCA”) provides recourse for copyright owners who believe that material appearing on the Internet infringes their rights under U.S. copyright law. If you believe in good faith that any content or material made available in connection with this website or services infringes your copyright, you (or your agent) may send a notice requesting that the content or material be removed, or access to it blocked. Notices must be sent in writing by email to DMCAnotice@MLSGrid.com.
Charlotte Real Estate
The median home value in Charlotte, NC is $218,400. This is lower than the county median home value of $237,400. The national median home value is $219,700. The average price of homes sold in Charlotte, NC is $218,400. Approximately 48.96% of Charlotte homes are owned, compared to 43.25% rented, while 7.79% are vacant. Charlotte real estate listings include condos, townhomes, and single family homes for sale. Commercial properties are also available. If you see a property you’re interested in, contact a Charlotte real estate agent to arrange a tour today!
Charlotte, North Carolina 28216 has a population of 826,060. Charlotte 28216 is less family-centric than the surrounding county with 31.7% of the households containing married families with children. The county average for households married with children is 33.58%.
The median household income in Charlotte, North Carolina 28216 is $58,202. The median household income for the surrounding county is $61,695 compared to the national median of $57,652. The median age of people living in Charlotte 28216 is 33.9 years.
Charlotte Weather
The average high temperature in July is 89.3 degrees, with an average low temperature in January of 29.7 degrees. The average rainfall is approximately 43.9 inches per year, with 3.7 inches of snow per year.
