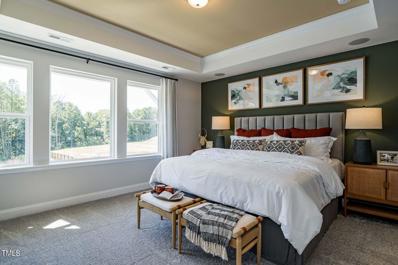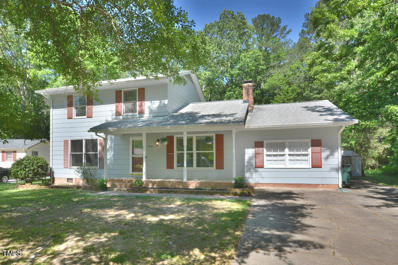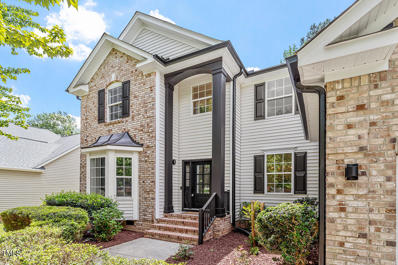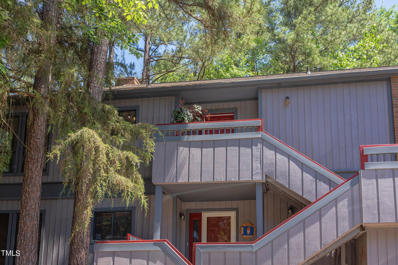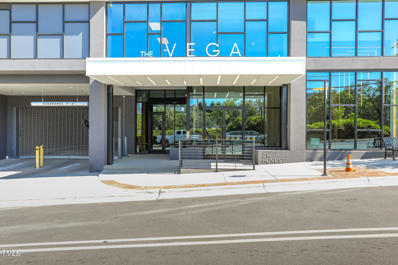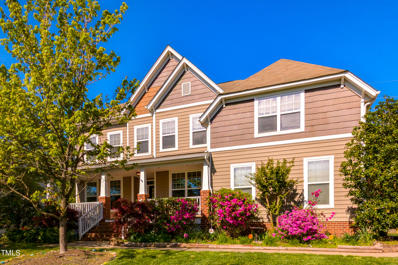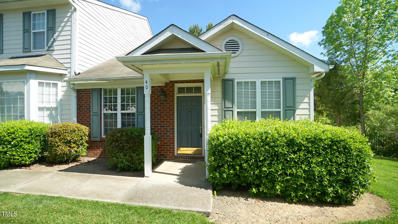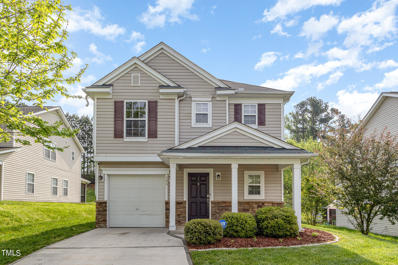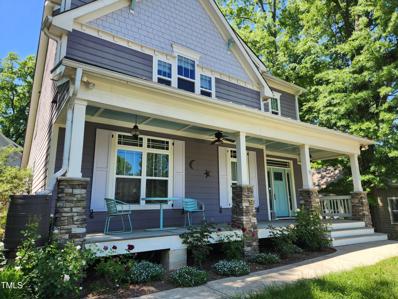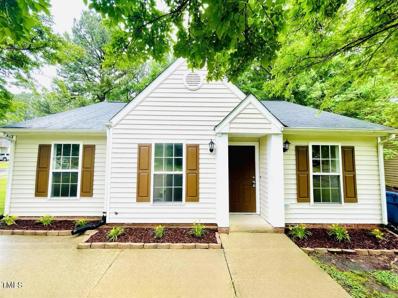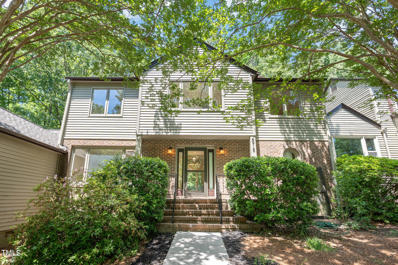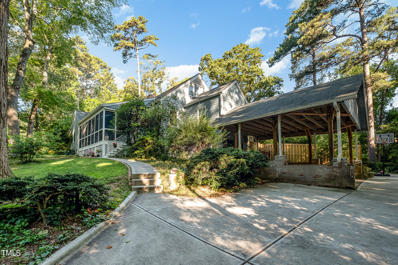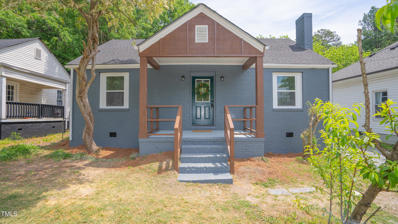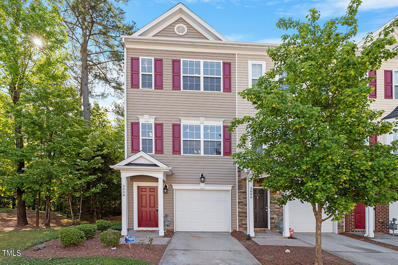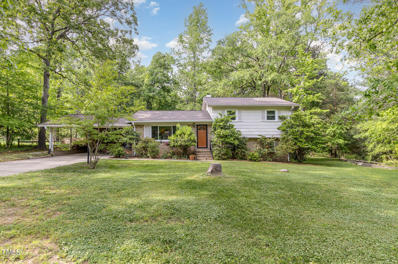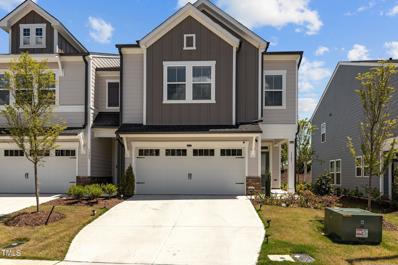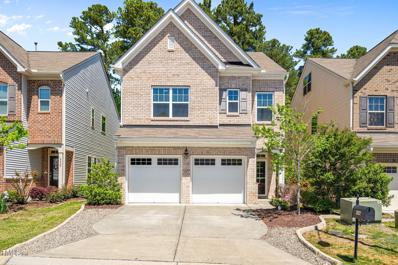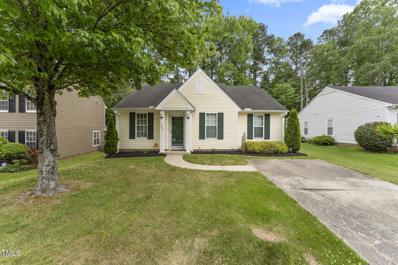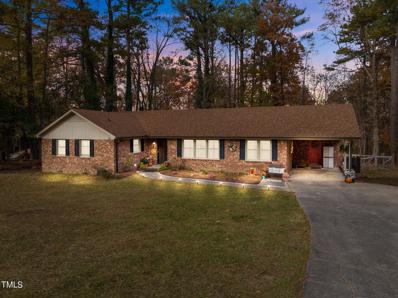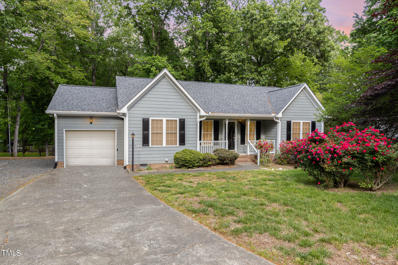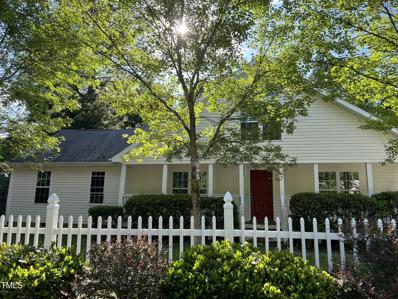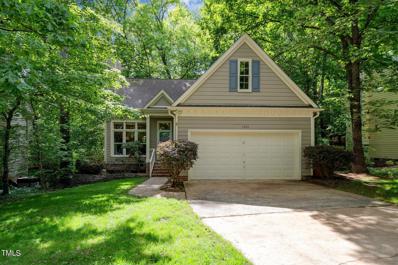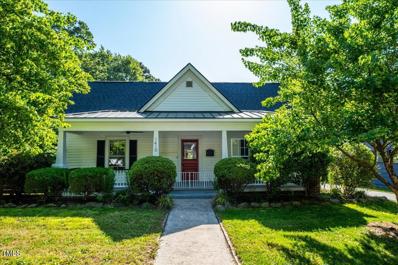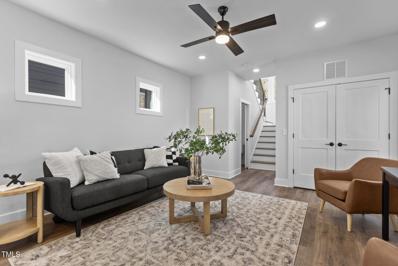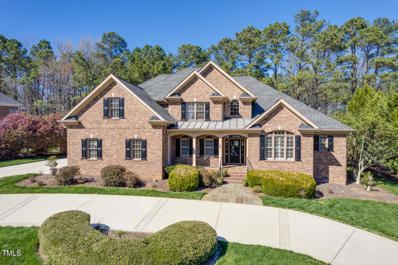Durham NC Homes for Sale
$440,900
1002 Cadenza Street Durham, NC 27707
- Type:
- Townhouse
- Sq.Ft.:
- 1,949
- Status:
- NEW LISTING
- Beds:
- 3
- Lot size:
- 0.05 Acres
- Year built:
- 2024
- Baths:
- 2.50
- MLS#:
- 10027139
- Subdivision:
- Farrington Townes
ADDITIONAL INFORMATION
Conveniently located between Duke University and UNC Chapel Hill, this new construction townhome community offers an unbeatable living experience that is both elegant and designed for comfort and convenience. Airy, light filled, open floor plan. Spacious, modern kitchen with quartz island that opens to the main living space. Large picture windows lining the back of the home bring in generous natural light. Relax on the rear covered porch and enjoy the peaceful, private view. The Owner's Retreat is an oasis with its tray ceiling & a fully tiled walk-in shower. Two additional bedrooms and a flex space make up the second floor. Convenient 2 car garage. This luxurious townhome will cater to all your needs. Come Visit!
$380,000
5902 Newhall Road Durham, NC 27713
- Type:
- Single Family
- Sq.Ft.:
- 1,616
- Status:
- NEW LISTING
- Beds:
- 3
- Lot size:
- 0.33 Acres
- Year built:
- 1972
- Baths:
- 2.00
- MLS#:
- 10027165
- Subdivision:
- Parkwood
ADDITIONAL INFORMATION
This is the Parkwood home you've been waiting for! Many wonderful updates including flooring, interior paint, granite countertop in kitchen as well as stainless steel appliances. Spacious and private rear deck and a detached storage shed too. The original garage has been converted to an unheated flex space and adds an additional 351 square feet.
$615,000
2519 Oleander Drive Durham, NC 27703
- Type:
- Single Family
- Sq.Ft.:
- 2,895
- Status:
- NEW LISTING
- Beds:
- 4
- Lot size:
- 0.3 Acres
- Year built:
- 2003
- Baths:
- 2.50
- MLS#:
- 10027090
- Subdivision:
- Magnolia Place
ADDITIONAL INFORMATION
This home has been beautifully renovated and is truly stunning. As you enter the house, you'll be greeted by a spacious private office that has French doors and a lot of natural light. The living room is an open concept space with high vaulted ceilings, which provides ample space and natural light. It also features a stunning black, handcrafted accent wall over the fireplace. The master's retreat is luxurious and provides the perfect escape from the outside world. Large 1st-floor master with an en-suite that has a walk-in shower, a soaking tub, tile floors throughout, and a custom walk-in closet. The kitchen has a large island with quartz countertops, which is perfect for entertaining guests. The timeless herringbone backsplash adds a touch of elegance to the kitchen. Hardwood floors are present in the main areas, while carpet is used in the bedrooms. Finally, there are three bedrooms upstairs, along with a large bonus room.
$250,000
16 Melstone Turn Durham, NC 27707
- Type:
- Condo
- Sq.Ft.:
- 1,152
- Status:
- NEW LISTING
- Beds:
- 2
- Year built:
- 1984
- Baths:
- 2.00
- MLS#:
- 10027118
- Subdivision:
- Westgate Condos
ADDITIONAL INFORMATION
Melstone Turn is turning heads! Beautiful natural light pours through the many large windows of this spacious top floor condo. The screened porch extends the living area into the outdoors, with a private and wooded view. The bedrooms are roomy, each with their own full bathroom and generous closet space. The primary bathroom features a large garden tub with a skylight above and a double vanity. The secondary bathroom is split for versatility, with a powder room on one side for guests and the shower on the other for privacy. A new roof was installed by the HOA in 2020, and the building was painted in 2021. The community features a swimming pool for residents to enjoy another hot North Carolina summer!
$1,495,000
214 Hunt Street Unit 303 Durham, NC 27701
- Type:
- Condo
- Sq.Ft.:
- 1,974
- Status:
- NEW LISTING
- Beds:
- 2
- Lot size:
- 0.6 Acres
- Year built:
- 2023
- Baths:
- 2.00
- MLS#:
- 10027082
- Subdivision:
- Not in a Subdivision
ADDITIONAL INFORMATION
The Vega Welcome to your luxurious urban oasis right in the heart of vibrant downtown Durham! This stunning 2-bedroom, 2-bathroom luxury condominium offers a perfect blend of style, comfort, and convenience. This home has a spacious layout ideal for both relaxation and entertaining. Step into the gourmet kitchen, where sleek Bosch appliances and premium finishes make cooking a delight. The expansive outdoor patio provides the perfect setting for alfresco dining or evening cocktails under the stars. But the perks don't end there. Imagine weekends spent exploring Durham's bustling cityscape, with Durham Central Park, the local Farmers Market, and an array of shops and eateries just moments from your doorstep. For culture and sports buffs, the Durham Performing Arts Center and Durham Bulls Athletic Park offer endless entertainment options. Parking headaches? Not here. This condo comes complete with two side-by-side EV parking spaces, ensuring effortless access to your urban retreat. Plus, with direct access through the stairway just steps away from your front door, convenience is key. And let's not forget the community amenities! From the inviting clubhouse and outdoor fire table to the state-of-the-art fitness room and luxor mailing system, every detail has been carefully crafted to enhance your lifestyle. Don't miss this amazing opportunity to own the premium unit in The Vega! Private showings begins on Saturday May 4th.
$749,000
211 Rockywalk Court Durham, NC 27713
- Type:
- Single Family
- Sq.Ft.:
- 3,710
- Status:
- NEW LISTING
- Beds:
- 5
- Lot size:
- 0.37 Acres
- Year built:
- 2009
- Baths:
- 3.00
- MLS#:
- 10027037
- Subdivision:
- Southampton
ADDITIONAL INFORMATION
WELCOME HOME! This gorgeous 5 bedroom home has everything! Beautiful curb appeal with mature landscaping and a deep, rocking chair front porch. Open floorplan with lots of natural light. Private office with french doors. Main floor guest bedroom next to a full bathroom. Amazing eat in kitchen w/ large island and walk in pantry. Lots of cabinet and counter space. Huge bonus room upstairs overlooking beautiful backyard. Amazing, private master retreat has a gorgeous bathroom and 2 walk in closets plus a separate, large sitting room. Large 2nd floor laundry room w/ utility sink, closet and window. Side entry garage with amazing storage! Convenient to Durham, Chapel Hill, Cary, Apex and Raleigh. Minutes from dining, shopping, entertainment, parks, trails, etc. Direct private access from backyard to dirt trail to the paved American Tobacco Trail and Herndon Park. Miles of sidewalks connect you to the community-starting right out the front door! Neighborhood puts on regular social events like Food Truck Fridays, etc. Google Fiber, AT&T Fiber & Spectrum available
$283,900
40 Signet Dr Durham, NC 27704
- Type:
- Townhouse
- Sq.Ft.:
- 1,525
- Status:
- NEW LISTING
- Beds:
- 2
- Lot size:
- 0.07 Acres
- Year built:
- 2002
- Baths:
- 2.00
- MLS#:
- 10027028
- Subdivision:
- Glen Laurel
ADDITIONAL INFORMATION
Well maintained 2 br townhome in the gated Glen Laurel Townes. Large living/dining combination, fireplace with gas logs. Nice kitchen area with all appliances. Primary BR has walk in closet and full on suite bath, There ia also a loft area which could be a bonus or possibly a 3rd br. Walking distance to Harris Teeter, Food Lion and Starbucks. Move in condition and ready for new owner occupant or also has good potential for rental property.
$335,000
726 Obsidian Way Durham, NC 27703
- Type:
- Single Family
- Sq.Ft.:
- 1,641
- Status:
- NEW LISTING
- Beds:
- 2
- Lot size:
- 0.22 Acres
- Year built:
- 2006
- Baths:
- 2.50
- MLS#:
- 10027025
- Subdivision:
- Stone Hill Estates
ADDITIONAL INFORMATION
Charming, light-filled home with patio overlooking large backyard. Open kitchen with stainless steel appliances and new LVP flooring throughout first floor. Spacious owner's suite with walk-in closet and renovated bathroom with tile flooring. New water heater. Second bedroom plus upper level loft space for office or family room. 2.5 bathrooms. Convenient location to RTP.
$1,275,000
813 Carolina Avenue Durham, NC 27705
- Type:
- Single Family
- Sq.Ft.:
- 2,601
- Status:
- NEW LISTING
- Beds:
- 3
- Lot size:
- 0.23 Acres
- Year built:
- 2018
- Baths:
- 3.00
- MLS#:
- 10025267
- Subdivision:
- Not in a Subdivision
ADDITIONAL INFORMATION
LOCATION LOCATION! STUNNING custom like new bungalow home with large front porch and also a wonderful screened in porch with fireplace overlooking a gorgeous backyard and built in grilling area for entertaining! So many possibilities with this property that also includes a detached garage and garage apartment! There are so many beautiful custom designed details in the house and garage apartment - too many to list! Truly a one of a kind must see property! 5 MINS TO DUKE UNIVERSITY, DURHAM PERFORMING ARTS AND DURHAM BULLS STADIUM!
- Type:
- Single Family
- Sq.Ft.:
- 1,270
- Status:
- Active
- Beds:
- 3
- Lot size:
- 0.19 Acres
- Year built:
- 1998
- Baths:
- 2.00
- MLS#:
- 10027481
- Subdivision:
- Cedar Valley
ADDITIONAL INFORMATION
Nestled in the heart of Durham is a one level ranch that has had all its charm restored! This 3 bedroom, 2 bath home has New LVP flooring throughout, New HVAC, New roof, new cabinets and countertops in the kitchen, new back splash, New Stove, new dish washer, new sink, new vanities in bathrooms, new shower heads, new toilets in both bathrooms, new light fixtures and new paint. All renovations have been completed as of April of this year 2024! Minutes away from fine dining, shopping, and downtown Durham. This location is growing rapidly and well sought after. Do not let this property get away from you schedule a showing today! ***NEW BLINDS BEING INSTALLED BY SELLER****
- Type:
- Townhouse
- Sq.Ft.:
- 1,505
- Status:
- Active
- Beds:
- 2
- Lot size:
- 0.14 Acres
- Year built:
- 1984
- Baths:
- 2.50
- MLS#:
- 10027244
- Subdivision:
- Five Oaks
ADDITIONAL INFORMATION
Welcome home to this newly renovated townhome. Seller left no detail behind! This home offers brand flooring throughout, along with all new fixtures, fresh interior and exterior paint, new countertops including brand new appliances that convey with a warranty. Roof and back deck were recently replaced in 2024! HVAC also recently replaced and includes an extended warranty. Located just minutes from options to dining and convenient shopping including Wegmans, this home is ready to welcome it's new occupant.
- Type:
- Single Family
- Sq.Ft.:
- 3,114
- Status:
- Active
- Beds:
- 3
- Lot size:
- 0.65 Acres
- Year built:
- 1949
- Baths:
- 3.00
- MLS#:
- 10026649
- Subdivision:
- Rockwood
ADDITIONAL INFORMATION
Charming 1940s home. Secluded retreat on a .6-acre wooded lot in Durham's sought-after Rockwood neighborhood. Freshly painted inside. Many improvements to this home. 3,114 sq. ft. featuring. 2 bedrooms on the main floor and bedroom/bonus on the second floor. 3 Full baths. Hardwood & tile flooring throughout main level. Kitchen with stainless appliances, beautiful butcher-block countertops, garden bay window & walk in pantry. Private screened porch. Large back deck built in 2023 overlooking fenced backyard. 2-car carport. Basement workshop area. Great location just a short walk to Guglhupf bakery, Nanas, Foster's Market, Nuvo Taco and more! . A 6 min drive to Duke University. Google Fiber.
- Type:
- Single Family
- Sq.Ft.:
- 1,266
- Status:
- Active
- Beds:
- 3
- Lot size:
- 0.17 Acres
- Year built:
- 1940
- Baths:
- 2.00
- MLS#:
- 10027140
- Subdivision:
- Driver Land
ADDITIONAL INFORMATION
Discover the perfect blend of comfort and convenience in this stunning 3-bedroom, 2-bathroom home, boasting a generous 1,266 sq ft of modern living space. Freshly updated to meet contemporary tastes, this residence features luxurious LVP flooring throughout and a stylish kitchen equipped with sleek stainless steel appliances and elegant granite countertops. Enjoy the additional space provided by an expansive upstairs loft, over 220 sq ft, ideal for a home office, playroom, or extra lounge area. The welcoming front porch sets the tone for relaxation as you enter your oasis. New HVAC, Roof and Windows allows for peace of mind. Located near the heart of downtown, this home keeps you close to all local amenities, with easy access to the vibrant scenes of Durham, Raleigh and just a short drive to RDU Airport, blending urban convenience with tranquil living. The semi-private backyard offers a peaceful retreat, and partial fencing, along with an original storage shed for extra convenience. A newly laid gravel driveway adds a fresh touch to the home's charming exterior. Don't miss out on this beautifully updated home, a true gem in a prime location!
- Type:
- Townhouse
- Sq.Ft.:
- 1,659
- Status:
- Active
- Beds:
- 2
- Lot size:
- 0.04 Acres
- Year built:
- 2012
- Baths:
- 3.00
- MLS#:
- 10026592
- Subdivision:
- Wynterfield
ADDITIONAL INFORMATION
Welcome to this updated END UNIT townhome in an ideal Durham location! The brand new paint, carpet, and LVP flooring provide a modern feel right from the start. The well-designed layout, with the main living areas on the 2nd floor, provides great flow for easy living and entertaining. The light and bright kitchen features granite countertops, SS appliances, center island, and ample cabinet space. Enjoy your meals in the dining area or the convenient breakfast nook. The living room, complete with a fireplace and double doors to the deck, offers a comfortable place to relax. Thanks to the wooded lot, you have plenty of privacy. The 3rd floor features two large bedrooms with attached bathrooms. The primary suite bathroom includes dual vanities. The lower level bonus room, with double doors leading to the patio, is a versatile space. The half bathroom provides additional convenience. Refrigerator, washer, dryer included. Less than 10 minutes to RTP, and 15 minutes to RDU and Duke Univ.
$395,000
206 Argonne Drive Durham, NC 27704
- Type:
- Single Family
- Sq.Ft.:
- 1,821
- Status:
- Active
- Beds:
- 4
- Lot size:
- 0.49 Acres
- Year built:
- 1962
- Baths:
- 2.00
- MLS#:
- 10026778
- Subdivision:
- Argonne Hills
ADDITIONAL INFORMATION
Nestled on HALF AN ACRE of land, this charming home offers ample space and privacy. With 4 bedrooms, 2 bathrooms, and a DEN, there's plenty of room for comfortable living and entertaining! Adding to its allure, the kitchen features stylish butcher block countertops, SS appliances and beautiful cabinets, adding a touch of warmth and sophistication to the heart of the home. The home's appeal extends outdoors, where a FIRE PIT and deck provide the perfect setting for relaxation and gatherings. This home boasts a long list of UPDATES including a new HVAC, water heater, gutters, sump pump, dehumidifier & crawl space sealed by Tar Heel, new French drain, storm door and a majority of the windows replaced. Conveniently located near the picturesque Eno River State Park and vibrant downtown Durham don't wait to make this charming home yours!
- Type:
- Townhouse
- Sq.Ft.:
- 2,139
- Status:
- Active
- Beds:
- 3
- Lot size:
- 0.06 Acres
- Year built:
- 2023
- Baths:
- 2.50
- MLS#:
- 10027019
- Subdivision:
- Providence at Southpoint
ADDITIONAL INFORMATION
NEW CONSTRUCTION 2023 END UNIT TOWNHOME IN PROVIDENCE AT SOUTHPOINT! OPEN CONCEPT KITCHEN WITH LARGE CENTER ISLAND, UPGRADED STAINLESS APPLIANCES, GAS RANGE, & WALK IN PANTRY. SPACIOUS FAMILY & DINING. OWNERS ENSUITE FEATURES SPA LIKE SUPER SHOWER, WALK IN CLOSET, & DUAL VANITY. SPACIOUS SECONDARY BEDROOM + BONUS RETREAT FOR GAMES OR MEDIA. 2 CAR GARAGE, COVERED PORCH, EXCELLENT LOCATION NEAR SHOPS, DINING, i40, & STREETS OF SOUTHPOINT!
- Type:
- Single Family
- Sq.Ft.:
- 2,489
- Status:
- Active
- Beds:
- 3
- Lot size:
- 0.1 Acres
- Year built:
- 2015
- Baths:
- 2.50
- MLS#:
- 10026951
- Subdivision:
- Hanover Pointe
ADDITIONAL INFORMATION
Welcome to your dream home nestled in Durham's serene landscape, offering the perfect blend of modern luxury and natural tranquility. This meticulously crafted abode, built in 2015, beckons with its captivating wooded lot and upgrades that redefine contemporary living. Step inside to discover a haven of comfort and style, where every detail has been thoughtfully curated to enhance your lifestyle. Luxurious LVP flooring guides you through the open-concept layout, leading you to the heart of the home—a gourmet kitchen featuring open sight lines, a gas range and an oversized island, ideal for both culinary creations and casual gatherings. Experience the epitome of organization with custom ELFA owners suite closet and a mudroom designed to streamline your daily routine. The custom pantry offers ample storage space, ensuring everything has its place. Elegance meets functionality with under-cabinet lighting illuminating your culinary endeavors. Entertainment awaits in the theater room, complete with a screen and projector for cinematic experiences in the comfort of your own home. Retreat to the screened porch or paver stone patio, where a custom fire pit sets the scene for cozy evenings under the stars. This home caters to modern convenience with remote-controlled ceiling fans in multiple rooms a tankless water heater and blinds throughout, allowing you to effortlessly set the ambiance to your liking. Epoxy garage floors add a touch of sophistication to your parking space. And with a new HVAC installed in '22, you can ensure comfort through the summers for years to come. Situated for convenience, enjoy easy commutes to downtown Durham or RTP, making it effortless to explore the vibrant city life or embark on professional endeavors. Indulge in the luxury of contemporary living amidst the tranquility of nature. Your dream home awaits in Durham—where every moment promises to be an unforgettable experience.
$305,000
1932 Collier Drive Durham, NC 27707
- Type:
- Single Family
- Sq.Ft.:
- 1,197
- Status:
- Active
- Beds:
- 3
- Lot size:
- 0.14 Acres
- Year built:
- 1991
- Baths:
- 2.00
- MLS#:
- 10026883
- Subdivision:
- Collier Place
ADDITIONAL INFORMATION
Welcome to this beautifully updated ranch home, meticulously crafted with modern conveniences and attention to detail throughout. Step inside to discover a kitchen with stainless steel appliances, and a practical pass-through window to the dining area—ideal for entertaining. The interior boasts high cathedral ceilings and an elegant fireplace that adds a sophisticated touch. Each room is thoughtfully designed to offer a move-in-ready experience, featuring a fresh, inviting atmosphere that instantly feels like home. The private backyard, shielded by mature trees, creates a serene oasis with a deck off the living room, perfect for quiet relaxation or hosting gatherings. Situated in a peaceful neighborhood close to NC Central and RTP, this home is perfectly positioned for those seeking a blend of convenience and tranquility.
$460,000
512 W Bywood Drive Durham, NC 27712
- Type:
- Other
- Sq.Ft.:
- 2,264
- Status:
- Active
- Beds:
- 3
- Lot size:
- 0.69 Acres
- Year built:
- 1971
- Baths:
- 2.00
- MLS#:
- 10026875
- Subdivision:
- Milton Forest
ADDITIONAL INFORMATION
Lovely, large 70's ranch home in the county of North Durham (no city taxes!!) Located in the beautifully treed, peaceful and desirable Milton Forest community just 15 minutes to downtown Durham and 10 minutes from 85. This 3 bedroom, 2 bath home is large and accommodating to both guests for entertaining and the family with 3 living areas, office/bonus area. Updated roof and windows 2020, freshly painted 2022, granite countertops, Bosch appliances, nestled privately near cul de sac. Watch the deer, squirrels and rabbits from the gorgeous bay window or on the spacious illuminated deck. Wonderful opportunity to own a piece of Durham away from the hustle and bustle of the city.
$440,000
5204 Memory Lane Durham, NC 27712
- Type:
- Single Family
- Sq.Ft.:
- 1,412
- Status:
- Active
- Beds:
- 3
- Lot size:
- 0.48 Acres
- Year built:
- 2000
- Baths:
- 2.00
- MLS#:
- 10026857
- Subdivision:
- Brogden Heights
ADDITIONAL INFORMATION
Hard to find one level home w/garage. Well maintained & move-in ready! Interior has been painted, including ceilings & kitchen cabinets. Kitchen floors resurfaced. Granite countertops in kitchen. Updated flooring in bedrooms, living area, bathrooms & laundry room. Exterior has been repainted. Screen Porch includes ceiling fan & has removable glass panels so you can enjoy all year long! Additional 2-car parking pad added. EZ access from garage to kitchen through laundry room. Large yard & Storage Shed. A convenient location close to shopping & restaurants.
- Type:
- Single Family
- Sq.Ft.:
- 2,557
- Status:
- Active
- Beds:
- 5
- Lot size:
- 0.21 Acres
- Year built:
- 2007
- Baths:
- 4.50
- MLS#:
- 10026841
- Subdivision:
- Park Village
ADDITIONAL INFORMATION
What a great opportunity to have your home right next to the RTP and a short 5 mins drive to Regional mall - South Point Mall. Extensive renovation has been done all round this gorgeous 5BR 4.5BA single family home. This home has a mother-in-law suite with 2 BR/2BA in the second level with its own separate kitchen and an entrance from outside or the inside from the first floor. Alternatively this can be an ideal home for someone who plans to live in the lower level and rent out the upper level. Relax at the front porch by the large fenced yard. Lots of storage spaces and ample parking at the back including an attached single car garage. Upgrade ! Upgrade !! Upgrade !!! First floor living and kitchen flooring, first floor carpet, Samsung Kitchen Appliances(Fridge, Cooking range, Microwave Oven and Dishwasher), Granite countertops in both kitchens, Disposal, Kitchen lights - Mar 2024. Interior Paint - Mar 2024. Front Porch paint - Mar 2024. Rear deck - Apr 2023. Two HVAC systems - Oct 2021
- Type:
- Single Family
- Sq.Ft.:
- 1,817
- Status:
- Active
- Beds:
- 3
- Lot size:
- 0.2 Acres
- Year built:
- 1988
- Baths:
- 2.50
- MLS#:
- 10026912
- Subdivision:
- Hope Valley Farms
ADDITIONAL INFORMATION
What a great open floor plan! View video at https://listings.lighthousevisuals.com/videos/018f3ac3-a8a2-71e9-ab3b-8408a72b22c8 A welcoming and spacious layout, perfect for both relaxation and entertaining. The abundance of natural light streaming in through the large windows and vaulted ceiling creates a warm and inviting atmosphere. Impressive custom molding around the fireplace is a great focal point upon entering the property. A first-floor primary suite with a soaking tub, separate shower, double vanity, and walk-in closet is definitely a major highlight. Plus, the convenience of a main-level laundry area and updated HVAC system adds practicality to the charm. The upper-level loft, two large bedrooms, and walk-in attic space offer versatility and additional living/storage areas, while the fenced backyard provides privacy and outdoor enjoyment. The ease of a large walk-in crawl space is a big plus! And the location couldn't be better - close to major thoroughfares, shopping, dining, and recreational areas. It's truly the ideal combination of comfort, convenience, and style!
$699,000
1410 N Duke Street Durham, NC 27701
- Type:
- Single Family
- Sq.Ft.:
- 1,805
- Status:
- Active
- Beds:
- 3
- Lot size:
- 0.21 Acres
- Year built:
- 1900
- Baths:
- 2.00
- MLS#:
- 10026842
- Subdivision:
- Trinity Park
ADDITIONAL INFORMATION
This enchanting 3-bedroom, 2-bath cottage beams with sunshine! Admire the historic charm while enjoying modern conveniences and functional living spaces. Heart pine floors, soaring bead board ceilings, shiplap walls. Custom kitchen island great for hosting and gathering with loved ones. Walk-in closet, double vanity, and soaking tub in primary suite. Plenty of storage, mudroom, and detached garage. Spacious fenced yard offers endless opportunities for quiet, private evenings or fabulous garden parties. Close proximity to Duke and downtown!
$379,000
1126 E Geer Street Durham, NC 27704
- Type:
- Single Family
- Sq.Ft.:
- 1,416
- Status:
- Active
- Beds:
- 3
- Lot size:
- 0.1 Acres
- Year built:
- 2023
- Baths:
- 2.50
- MLS#:
- 10026770
- Subdivision:
- Sherwood Forest
ADDITIONAL INFORMATION
$60K ANNUAL RENTAL PROJECTIONS. OPTION TO PURCHASE BOTH PROPERTIES (1126 & 1124 GEER ST) HURRY, while rates are still in the 6%'s! Contemporary Downtown Durham Property, Minutes to the Vibrant Lifestyle of Downtown Durham, Duke University, RTP, Hospitals and More! NO HOA!!! This property is ideal for homeowners seeking a luxurious urban retreat or a lucrative prospect for savvy investors. This modern home blends contemporary luxury with the urban allure of downtown living- an inviting atmosphere for both relaxation and entertainment. Luxurious features include tankless water heater, LVP flooring throughout, contemporary bathrooms, high-end finishes, ceiling fans in all bedrooms, GE stainless appliances, gas range, vent hood, quartz countertops and backsplash, large center island with barstool seating, spacious back deck for grilling, dining, entertainment or relaxation. Minutes to shopping, dining, fitness, cafes, offices, and more. Rental values projected at $2,100/month or $60k/year short term rental. 1124 Geer Street is also available (identical property next door)
$1,296,000
69 Booth Meadow Lane Durham, NC 27713
- Type:
- Single Family
- Sq.Ft.:
- 4,629
- Status:
- Active
- Beds:
- 5
- Lot size:
- 0.73 Acres
- Year built:
- 2005
- Baths:
- 4.00
- MLS#:
- 10026717
- Subdivision:
- Colvard Farms
ADDITIONAL INFORMATION
Experience unparalleled luxury at 69 Booth Meadow Lane in Colvard Farms. This home spans over 4600 square feet of expertly crafted living space, featuring an impressive storage area of over 1000 square feet on the second floor, offering endless possibilities for a customizable room, or create your very own theater retreat. Situated on a secluded lot, this residence offers utmost privacy with a fenced backyard and inviting brick patio, ideal for hosting barbecues and family gatherings. Step inside to discover a grand office, formal dining room, and master suite complete with dual walk-in closets. The first floor also boasts a spacious living room, well-appointed kitchen with high end appliances, and inviting family room that seamlessly flows into a charming sunroom, providing a delightful space for relaxation throughout the year. Upstairs, three generously sized bedrooms and a bonus room await, ensuring ample space for family and guests. Additionally, the three-car garage is equipped with premium built-in shelves and a convenient water tub, perfect for tidying up after yard work or leisurely strolls with your furry friend. Come on out to 69 Booth Meadow Lane today for a showing. Colvard Farms offers over 2 miles of newly paved paths, Junior Olympic pool, and 2 re-finished tennis/pickleball courts and a well-designed updated clubhouse with a fitness center.

Information Not Guaranteed. Listings marked with an icon are provided courtesy of the Triangle MLS, Inc. of North Carolina, Internet Data Exchange Database. The information being provided is for consumers’ personal, non-commercial use and may not be used for any purpose other than to identify prospective properties consumers may be interested in purchasing or selling. Closed (sold) listings may have been listed and/or sold by a real estate firm other than the firm(s) featured on this website. Closed data is not available until the sale of the property is recorded in the MLS. Home sale data is not an appraisal, CMA, competitive or comparative market analysis, or home valuation of any property. Copyright 2024 Triangle MLS, Inc. of North Carolina. All rights reserved.
Durham Real Estate
The median home value in Durham, NC is $405,000. This is higher than the county median home value of $234,600. The national median home value is $219,700. The average price of homes sold in Durham, NC is $405,000. Approximately 65.64% of Durham homes are owned, compared to 27.94% rented, while 6.42% are vacant. Durham real estate listings include condos, townhomes, and single family homes for sale. Commercial properties are also available. If you see a property you’re interested in, contact a Durham real estate agent to arrange a tour today!
Durham, North Carolina has a population of 257,232. Durham is more family-centric than the surrounding county with 28.61% of the households containing married families with children. The county average for households married with children is 28.48%.
The median household income in Durham, North Carolina is $54,284. The median household income for the surrounding county is $56,393 compared to the national median of $57,652. The median age of people living in Durham is 33.6 years.
Durham Weather
The average high temperature in July is 88.4 degrees, with an average low temperature in January of 28.9 degrees. The average rainfall is approximately 46 inches per year, with 3.8 inches of snow per year.
