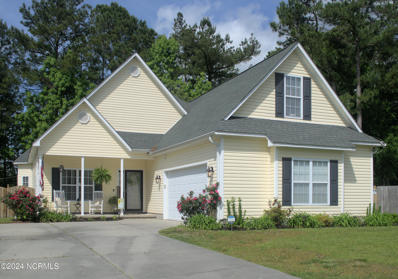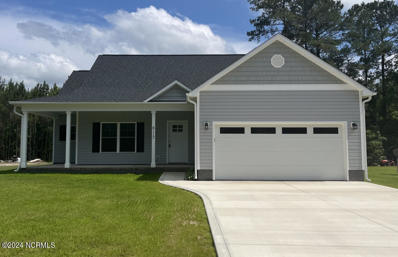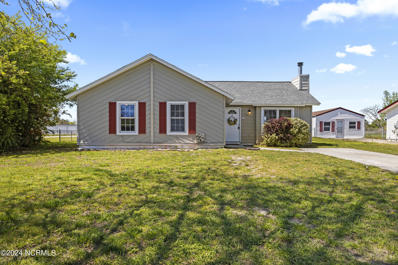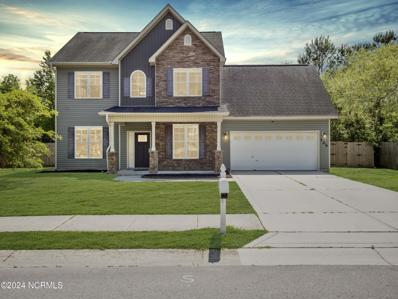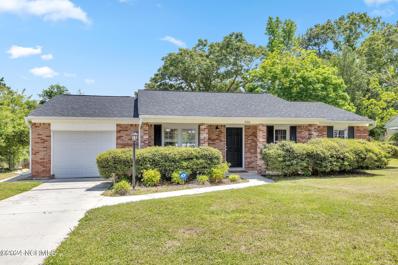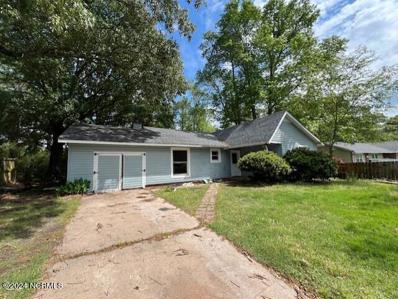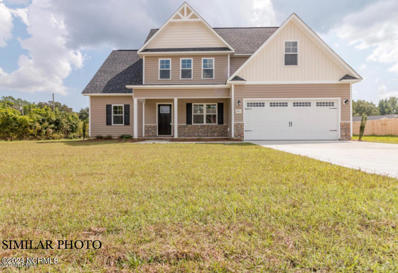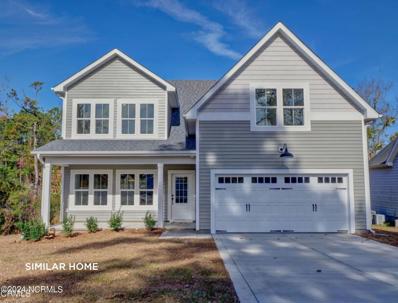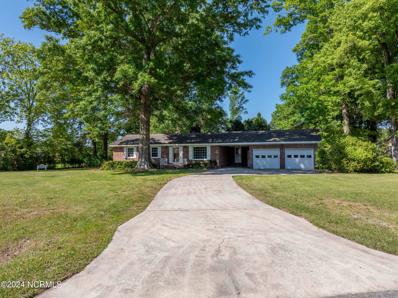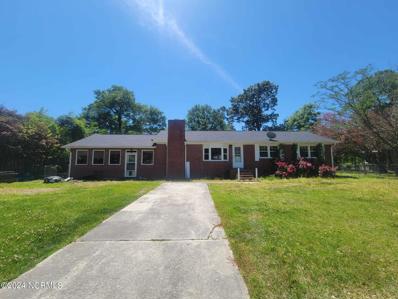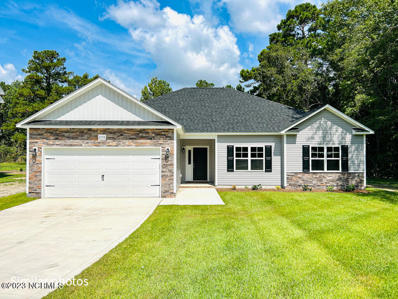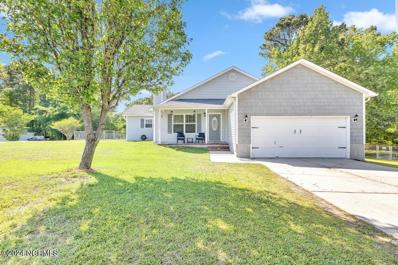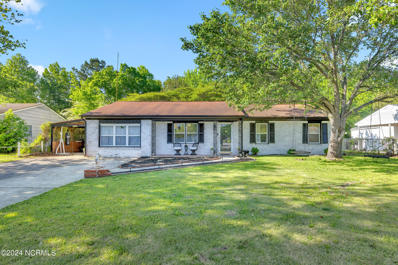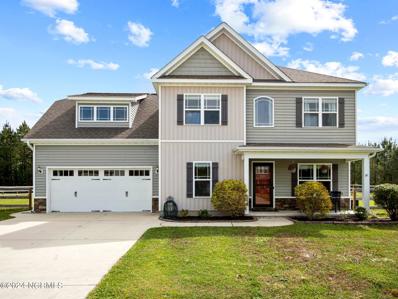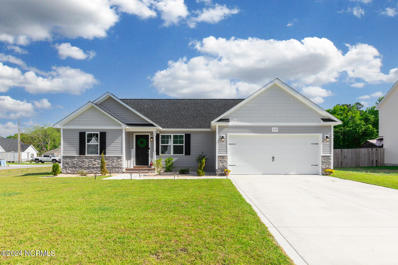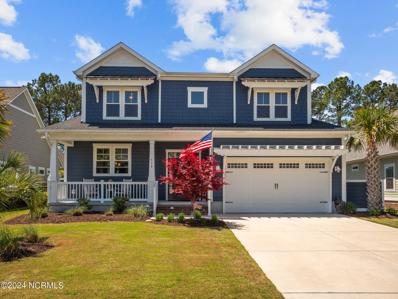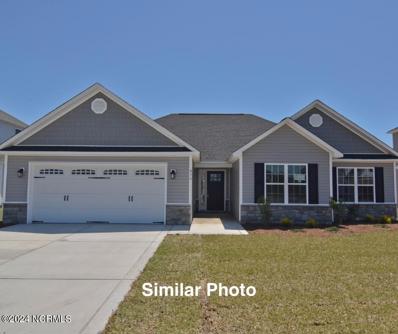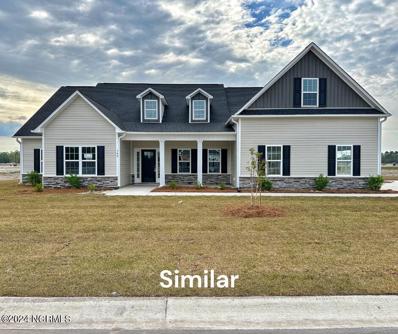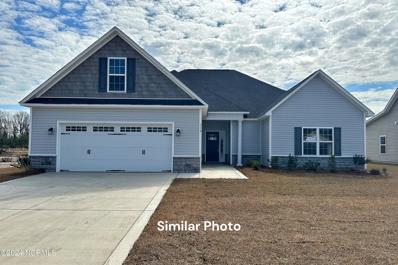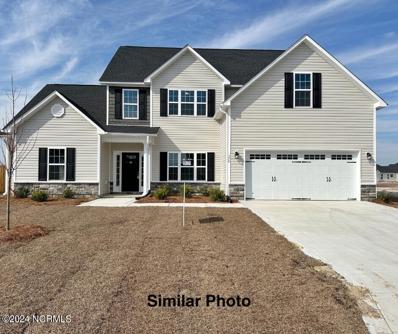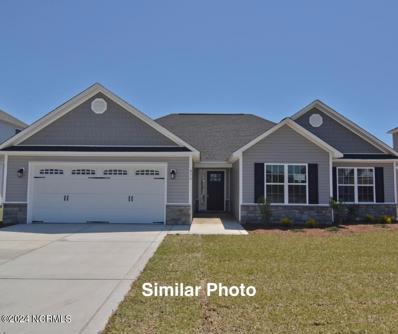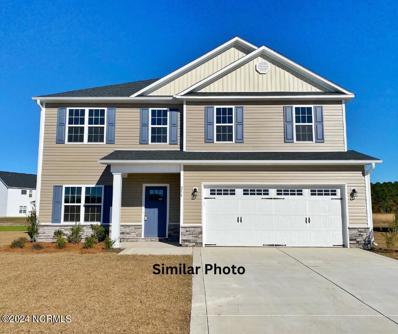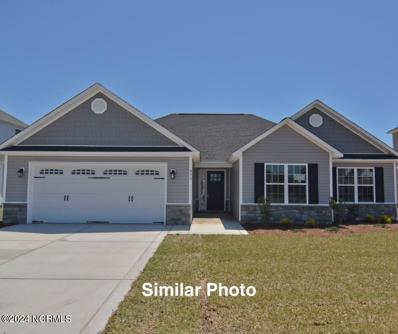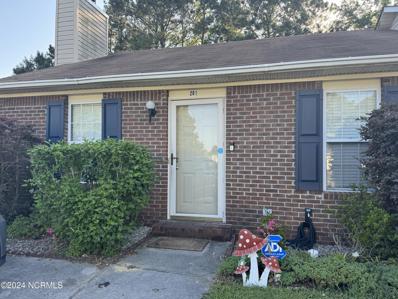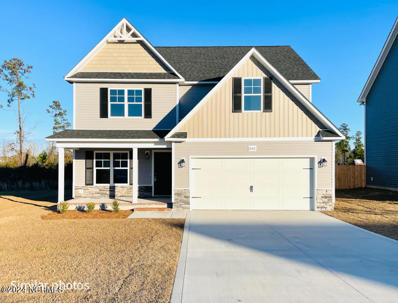Jacksonville NC Homes for Sale
- Type:
- Single Family
- Sq.Ft.:
- 1,975
- Status:
- NEW LISTING
- Beds:
- 3
- Lot size:
- 0.28 Acres
- Year built:
- 2007
- Baths:
- 2.00
- MLS#:
- 100442112
- Subdivision:
- Aragona Village
ADDITIONAL INFORMATION
Welcome to 108 Riverbirch Place in Aragona Village. You are welcomed to this large 3 Bedroom, 2 Bath home. There is also a Bonus Room over the Garage, a Laundry/Mud Room and a large 2 Car Garage with a Side Entry. This open floor plan offers a large Chef's Kitchen two dining areas and a spacious Family room with a Gas Log Fireplace to warm yourself on those cool winter nights we have here in the winter (both of them). The Fenced back Yard has a good sized Pool, a Deck, a Shed and plenty of space for Kids, Pets, Family and Friends to play and be entertained.
- Type:
- Single Family
- Sq.Ft.:
- 1,448
- Status:
- NEW LISTING
- Beds:
- 3
- Lot size:
- 0.56 Acres
- Year built:
- 2024
- Baths:
- 2.00
- MLS#:
- 100442076
- Subdivision:
- Other
ADDITIONAL INFORMATION
Ideally located on quiet cul-de-sac, this BRAND NEW 3 bedroom/2 bath home is built with quality and integrity by local home builder with 50 years in the business. With 9' ceilings throughout and an open main area, this home feels even bigger than its 1448 heated sq ft. The split bedroom layout creates the privacy desired without sacrificing space. Ample space in the kitchen is emphasized with a genuine corner pantry and large island. Multiple closets and full size laundry room provide storage not typically found in homes this size. Situated right off Pony Farm Rd on a quiet, state-maintained street the home is excellent proximity to elementary school (Meadow View Elementary) and Hwy 258, you aren't far from anything without being too close.
- Type:
- Single Family
- Sq.Ft.:
- 1,205
- Status:
- NEW LISTING
- Beds:
- 3
- Lot size:
- 0.39 Acres
- Year built:
- 1983
- Baths:
- 2.00
- MLS#:
- 100442058
- Subdivision:
- Breckenridge
ADDITIONAL INFORMATION
Welcome home! This inviting property features 3 bedrooms, 2 bathrooms, and ample outdoor space for your enjoyment.The heart of this home is its captivating kitchen, complete with a stunning butcher block island that's perfect for meal prep and entertaining. Imagine cozy evenings by the fireplace in the adjacent living area, making this space truly the heart of the home.Recent upgrades include new flooring throughout, enhancing the home's modern appeal. Every detail has been carefully considered to ensure both style and functionality.With its generous lot size and desirable features, this property offers a lifestyle of comfort and convenience. Don't miss out - schedule a viewing today to experience the warmth and charm of this delightful home firsthand.
- Type:
- Single Family
- Sq.Ft.:
- 1,727
- Status:
- NEW LISTING
- Beds:
- 3
- Lot size:
- 0.28 Acres
- Year built:
- 2013
- Baths:
- 3.00
- MLS#:
- 100442036
- Subdivision:
- Hunters Creek
ADDITIONAL INFORMATION
This gem is tucked away in the Hunters Creek subdivision, perfectly located with no city taxes, but still close to shopping, amenities, and base! Walk in and fall in love with the high ceilings, natural light, freshly painted walls, and beautiful low-maintenance flooring. This home features 3 beds, 2.5 bathrooms, and over 1700 square feet. The floor plan flows seamlessly from the dining room, to the kitchen with an updated single basin sink, and right into the spacious living room. Your furry friend can have easy access to the backyard with the convenient doggy door in the living room. Enjoy your privacy in the backyard with only the woods behind your 6 ft wooden fence. The second floor is carpeted for a more homey feeling, and includes all three bedrooms and two full bathrooms, including the large master suite. Enjoy your summer days at 309 Hidden Oaks, book your showing today!
- Type:
- Single Family
- Sq.Ft.:
- 1,322
- Status:
- NEW LISTING
- Beds:
- 3
- Lot size:
- 0.27 Acres
- Year built:
- 1972
- Baths:
- 2.00
- MLS#:
- 100442013
- Subdivision:
- Regalwoods
ADDITIONAL INFORMATION
This well maintained 3 bedroom 2 bathroom adorable brick house is ready to see! Located centrally in Jacksonville with a huge fenced in backyard! Schedule your showing today before it's gone!
- Type:
- Single Family
- Sq.Ft.:
- 1,454
- Status:
- NEW LISTING
- Beds:
- 3
- Lot size:
- 0.33 Acres
- Year built:
- 1978
- Baths:
- 2.00
- MLS#:
- 100442001
- Subdivision:
- Montclair
ADDITIONAL INFORMATION
Welcome to this charming abode nestled in a tranquil neighborhood! While the yard is currently undergoing a transformation, clearing away the surplus items will reveal the ample space waiting to be tailored to your preferences. As you step inside, you'll be greeted by a home with clean lines and a blank slate. The interior boasts newer floors and fresh paint, creating a crisp and inviting ambiance throughout. With three bedrooms, a generously-sized living room, a dining area, and a delightful sunroom, there's space to relax and unwind. Reach out today to schedule a viewing!
- Type:
- Single Family
- Sq.Ft.:
- 1,886
- Status:
- NEW LISTING
- Beds:
- 3
- Lot size:
- 0.3 Acres
- Year built:
- 2024
- Baths:
- 3.00
- MLS#:
- 100441998
- Subdivision:
- Wedgewood
ADDITIONAL INFORMATION
Welcome to The Cole floor plan in Wedgewood! Ready to own your own home? Don't miss out on this opportunity! The living room flows right into the kitchen allowing the chef to still be a part of the conversation. The kitchen includes stainless steel appliances including a smooth top stove, dishwasher, and microwave making meal prep quick and easy! The master bath includes his and her sinks and a bathtub that is great for a little R&R. Worried about closet/ storage space? Don't be! There will be no argument of whose clothes have to go where; we've got you covered! This floor plan is perfect for you. Selections depend on the stage of completion of the home. Call today for a private tour!
- Type:
- Single Family
- Sq.Ft.:
- 2,417
- Status:
- NEW LISTING
- Beds:
- 4
- Lot size:
- 0.48 Acres
- Year built:
- 2024
- Baths:
- 4.00
- MLS#:
- 100441991
- Subdivision:
- Topsail Bluff
ADDITIONAL INFORMATION
This coastal charmer offers a spacious floorplan with 4 bedrooms, 3 baths, large Bonus/Flex space, large kitchen with eat-in dining, laundry room, and two car garage. The first floor of this beautiful home features a half bath, spacious kitchen with more cabinets then you could dream of, an eat-in dining area which is open to the living room for an open concept living space, laundry room, and a main level master suite. The master suite offers a large walk-in closet, dual vanities, and gorgeous fully tiled walk-in shower and water closet. The second floor of this residence features three more spacious bedrooms, and a large bonus room or flex space. Channel Marker specializes in building custom homes from sought-after coastal communities to privately owned lots between Pender and Onslow Counties in Eastern North Carolina. Channel Marker home designs boast the perfect blend of Southern Charm and Coastal Living architectural styles. With the best Architects and Plan Designers in our market, Channel Marker has the ability to offer you floor plans within our own portfolio, customize existing floor plans, or help you create a one of kind home from scratch. Come home to extraordinary living at its finest with Channel Marker Builders! Let us guide you home.
- Type:
- Single Family
- Sq.Ft.:
- 1,249
- Status:
- NEW LISTING
- Beds:
- 3
- Lot size:
- 0.64 Acres
- Year built:
- 1964
- Baths:
- 2.00
- MLS#:
- 100441957
- Subdivision:
- Mcarthur Heights
ADDITIONAL INFORMATION
Charming well maintained brick home located on .64 acers with a finished 2 car garage and breezeway is a must see. This home offers 3 bedrooms one and a half bathrooms, a large kitchen/dining area, gas fireplace and built-in shelving in the living area and a fenced-in back yard with mature hardwood trees. Did I mention the large back deck just off the kitchen! What are you waiting for, call today for a tour.
- Type:
- Single Family
- Sq.Ft.:
- 1,325
- Status:
- NEW LISTING
- Beds:
- 3
- Lot size:
- 0.54 Acres
- Year built:
- 1963
- Baths:
- 2.00
- MLS#:
- 100441935
- Subdivision:
- Mcarthur Heights
ADDITIONAL INFORMATION
This fantastic property is a prime investment opportunity! With 3 bedrooms and 2 bathrooms, it offers cozy living spaces and a comfortable environment once restored. Whether you're a seasoned investor or a first-time buyer, this home promises potential and value. Don't miss the chance to secure a reliable income stream with this gem!
- Type:
- Single Family
- Sq.Ft.:
- 1,821
- Status:
- NEW LISTING
- Beds:
- 3
- Lot size:
- 0.38 Acres
- Year built:
- 2024
- Baths:
- 2.00
- MLS#:
- 100441927
- Subdivision:
- Wedgewood
ADDITIONAL INFORMATION
***Home is in the PERMIT stage***Welcome to Wedgewood, Jacksonville's newest community! Located in a highly desired location minutes from great food, shopping & the beach! Every floorplan boasts upgraded finishes! Say hello to the Franklin Floor Plan by Atlantic Construction! This 1,821 heated sq ft, 1 story home has all of the space & comfort you've been looking for! This home features 9 ft ceilings, 3 bedrooms as well as a bonus room perfect for an office space or a family that homeschools! The primary bedroom features a vaulted ceiling & walk in closet. Entering the primary bathroom will truly make you want to relax after a long day! With double vanity sinks, a walk in shower & separate soaker tub, this room gives you calm & relaxing energy. The spacious kitchen is the heart of this home! It includes a work island & pantry perfect for all of your meal preps. Want to grow your own veggies and fruit trees? No problem here! Located in the peaceful neighborhood of Wedgewood, this home will allow you to enjoy country living at its best!!
- Type:
- Single Family
- Sq.Ft.:
- 1,701
- Status:
- NEW LISTING
- Beds:
- 4
- Lot size:
- 0.32 Acres
- Year built:
- 1996
- Baths:
- 2.00
- MLS#:
- 100441904
- Subdivision:
- Horse Creek Farms
ADDITIONAL INFORMATION
Get ready to ditch the carpet, the HOA drama, and those pesky city taxes! This 4-bedroom, 2-bathroom beauty is like your own slice of suburban rebellion, tucked away in the awesome Horse Creek Farms neighborhood. Need to escape Camp Lejeune or just craving some retail therapy? No problem, it's all minutes away. And with a fenced backyard, you can let your inner party animal roam free! Don't let this gem slip through your fingers - book a tour before someone else snags it!
- Type:
- Single Family
- Sq.Ft.:
- 1,622
- Status:
- NEW LISTING
- Beds:
- 3
- Lot size:
- 0.29 Acres
- Year built:
- 1974
- Baths:
- 2.00
- MLS#:
- 100440316
- Subdivision:
- Regalwoods
ADDITIONAL INFORMATION
Welcome home to this stunning 3-bedroom, 2-bathroom residence with a bonus room boasting a thoughtfully designed open concept layout, perfect for modern living. As you step inside, you're greeted by an inviting living room that seamlessly flows into a formal dining room, ideal for entertaining guests or enjoying family meals. The heart of the home is the gorgeous kitchen, complete with stainless steel appliances, ample counter and cabinet space, and recessed lighting, creating a bright and airy atmosphere for culinary enthusiasts. Retreat to the owner's suite, where luxury awaits with two closets and a private bathroom featuring a beautifully tiled walk-in shower, providing a serene oasis for relaxation. Outside, unwind on the covered patio while enjoying the tranquil surroundings of matured trees that are on the property. Conveniently located near Western Ave, this home provides easy access to grocery stores, gyms, the mall, dining, shopping, and the base entrance, ensuring a lifestyle of convenience and comfort. Don't miss the opportunity to make this your forever home--schedule a showing today and experience the epitome of suburban living!
- Type:
- Single Family
- Sq.Ft.:
- 1,686
- Status:
- NEW LISTING
- Beds:
- 3
- Lot size:
- 2.22 Acres
- Year built:
- 2013
- Baths:
- 3.00
- MLS#:
- 100441879
- Subdivision:
- Palo Alto Crossing
ADDITIONAL INFORMATION
Your search is over! This beautiful 3 BR/2.5 BA home is situated on over 2 acres of land! A corner lot with all the space you could want in a quiet neighborhood, you will fall in love with the welcoming layout of the house and beautiful wood floors as you walk inside. From the foyer, you will notice a lovely room to your right. This could be used for many different things from a home office, formal dining or living room, or even a play room for kids. To your left is a large powder room. Continue inside to find a cozy living room with ample natural light. From there, enter into the informal dining area with room for a large table, perfect for hosting friends. The kitchen includes ample storage for the avid cook, beautiful painted cabinets and stunning white granite countertops. There is an abundance of cabinet space as well as a pantry. Stainless steel appliances and a brand new dishwasher fill out the space, and there is plenty of room for extra seating at the eat-in bar. Upstairs you will find the master bedroom suite, with tray ceiling and lovely views of the vast backyard. The master suite includes a double vanity, stand-up shower, large soaking tub, and walk-in closet. Across the hall from the master suite are two additional bedrooms, and a laundry room with a washer and dryer that convey. There is also a full size bathroom which includes a tub and a double vanity. Attic above the garage could be finished to become a fourth bedroom or bonus room, and it already includes electrical wiring. From the living room, walk outside to a large backyard patio, the perfect place for a table and grill for those hot summer nights. And when it gets too hot, go for a swim in the built-in pool in the backyard. This pool is saltwater, and the owner has included all the instructions for easy maintenance. Agents see remarks for additional information on the assumable mortgage. This house has everything you have been looking for. Come see it today!
- Type:
- Single Family
- Sq.Ft.:
- 1,280
- Status:
- NEW LISTING
- Beds:
- 3
- Lot size:
- 0.37 Acres
- Year built:
- 2023
- Baths:
- 2.00
- MLS#:
- 100441870
- Subdivision:
- Justice Ridge
ADDITIONAL INFORMATION
Welcome to 305 James Hedrick Court, where you will find your cozy dream home! Boasting 3 bedrooms and 2 baths, custom trim, and gorgeous farmhouse style kitchen, complete with fenced in backyard . The house is only a year old and still in perfect condition. Located on a quiet street , on a corner lot, close to area beaches and both bases. Do not let this one slip by!
Open House:
Sunday, 5/5 1:00-4:00PM
- Type:
- Single Family
- Sq.Ft.:
- 3,127
- Status:
- NEW LISTING
- Beds:
- 5
- Lot size:
- 0.21 Acres
- Year built:
- 2020
- Baths:
- 4.00
- MLS#:
- 100441802
- Subdivision:
- Summerhouse On Everett Bay
ADDITIONAL INFORMATION
Just wow! A coastal beauty and SPACIOUS!!! This gracious home is nestled within the highly sought-after coastal community of Summerhouse on Everett Bay. Fabulous curb appeal with tropical landscaping and ambient lighting sets the stage for the beauty that lies inside. Spanning over 3100 square feet, this expansive home boasts 5 bedrooms, 3.5 bathrooms, and generously sized rooms throughout. Step inside to be greeted by a soaring entry ceiling, leading you into the bright and airy main living space adorned with 10+ foot ceilings. The kitchen is large enough for a crowd featuring abundant shaker cabinets with plenty of granite counters, a center island for enhanced functionality, and sleek glass tile accents. The dining room seamlessly flows into the living room, where custom-built cabinetry and a wood fireplace create a cozy ambiance for relaxing evenings. The large primary suite is welcoming with a wall of windows capturing views of the beautiful outdoor oasis. The ensuite bath is a luxurious retreat, showcasing a wet room and dual vanities. Upstairs, discover four, very large, additional bedrooms, including one ensuite, offering an abundance of closet and storage space. A screened-in porch with a vaulted ceiling provides a perfect sanctuary bridging the indoors and outdoors, offering serene views of Moss Lake through a thin line of trees. Outside, manicured gardens and an ornamental fence create a park-like setting, while the outdoor patio with a built-in firepit is ideal for enjoying spectacular sunsets. Additional upgrades include hanging storage in the garage, a Culligan water softener and whole-home filter, and a generator transfer switch for convenience and peace of mind. Summerhouse on Everett Bay offers an array of resort-style amenities, including a pool, clubhouse, fitness center, pickleball, tennis and basketball courts, miles of walking trails, and playgrounds.
- Type:
- Single Family
- Sq.Ft.:
- 1,583
- Status:
- NEW LISTING
- Beds:
- 3
- Lot size:
- 0.29 Acres
- Year built:
- 2024
- Baths:
- 2.00
- MLS#:
- 100441794
- Subdivision:
- Stateside
ADDITIONAL INFORMATION
Welcome to Jacksonville's hottest new community, Stateside. Located off Gum Branch Road behind Stateside Elementary School. All new construction by Onslow County's most trusted & preferred Builder featured in Builder 100/ Top 200 Home Builders in the country. Stateside is 16 miles to Camp Lejeune, 12 miles to New River Air Station & minutes to area schools & shopping. Upcoming community amenities will include clubhouse area & community pool. The Vienna 1583, 3 bedrooms & 2 bath with approx. 1583 heated square feet. The quaint but spacious foyer welcomes you into the huge 14x13 living room that is open to the kitchen. The living room features a ceiling fan and a fireplace with a custom mantel. The kitchen features staggered flat panel cabinets, a pantry, and stainless-steel appliances to include a smooth top range, dishwasher, and a built-in microwave. The grand master bedroom is approx. 12x 16 with a huge walk-in closet that is approx. 9x13. Master bath features dual vanity, separate shower and a soaker tub. Bedrooms 2 & 3 are on the opposite side of the house giving you plenty of privacy, both prewired for a ceiling fan. Out back is your open patio for all your entertaining or morning coffee. Call today! NOTE: Floor plan renderings are similar and solely representational. Measurements, elevations, and specs may vary in final construction. Limited selections for buyer to choose. Call L/A to verify.
- Type:
- Single Family
- Sq.Ft.:
- 3,196
- Status:
- NEW LISTING
- Beds:
- 4
- Lot size:
- 0.44 Acres
- Year built:
- 2024
- Baths:
- 4.00
- MLS#:
- 100441786
- Subdivision:
- Stateside
ADDITIONAL INFORMATION
Welcome to Jacksonville's hottest new community, Stateside. Located off Gum Branch Road behind Stateside Elementary School. All new construction by Onslow County's most trusted & preferred Builder featured in Builder 100/ Top 200 Home Builders in the country. Stateside is 16 miles to Camp Lejeune, 12 miles to New River Air Station & minutes to area schools & shopping. Upcoming community amenities will include clubhouse area & community pool. If curb appeal is what you're looking for, then check out the Massey with 3196 heated square feet! A lovely 4 bedroom/4-bathroom home. The front porch is charming and waiting for your hanging baskets. The exterior boasts easy to maintain siding with an accent of brick or stone, and a 2-car garage. The clean, classic landscape welcomes you home. The foyer is open to the formal dining room. The massive family room approx. 18 x 19, features a fireplace topped with a custom mantle. The family room is open to the kitchen and breakfast area. The beautiful kitchen features staggered cabinets, an island, and stainless appliances. The cozy breakfast area opens to a covered back porch with an extra patio. The spacious master suite is a true space of retreat with approx. 18 x 19 and a luxurious master bathroom. The master bath features a separate tub and shower, a double vanity topped with cultured marble and a custom mirror. Complete with a 10 x 13 walk in closet too! The second-floor bonus room is approx. 22 x 12 includes a huge walk in closet and full bathroom. This is the perfect space for a game room, in-law suite or home office. Make an appointment today to view this awesome floor plan. NOTE: Floor plan renderings are similar and solely representational. Measurements, elevations, and specs may vary in final construction. Limited selections for buyer to choose. Call L/A to verify.
- Type:
- Single Family
- Sq.Ft.:
- 2,560
- Status:
- NEW LISTING
- Beds:
- 3
- Lot size:
- 0.24 Acres
- Year built:
- 2024
- Baths:
- 2.00
- MLS#:
- 100441765
- Subdivision:
- Stateside
ADDITIONAL INFORMATION
Welcome to Jacksonville's hottest new community, Stateside. Located off Gum Branch Road behind Stateside Elementary School. All new construction by Onslow County's most trusted & preferred Builder featured in Builder 100/ Top 200 Home Builders in the country. Stateside is 16 miles to Camp Lejeune, 12 miles to New River Air Station & minutes to area schools & shopping. Upcoming community amenities will include clubhouse area & community pool. The Riley is a charming 3 bedroom with bonus room, split floor plan with 2 full bathrooms, approx. 2560 heated square feet. A cozy front porch opens to a huge 18 x 25 family room. The family room is accented by a ceiling fan and a quaint corner fireplace. The open eat-in kitchen has plenty of impressive cabinet space. Kitchen and appliances include a smooth top range, dishwasher, and microwave. The dining room is approx. 9 x 14 and leads to an ideal covered back porch. The master suite is a spacious 18 x 17 with 2 walk-in closets! The master bath has a double vanity topped with a custom mirror, separate tub and shower, and a toilet closet. Bedroom 2 is 16 x 13. Bedroom 3 is 15 x 15; both with actual walk-in closets and prewired for ceiling fans. A 12 x 26 bonus room can be used as a home office, game room, or playroom. Separate laundry room and 2 car garage. A must view floor plan, The Riley! NOTE: Floor plan renderings are similar and solely representational. Measurements, elevations, and specs may vary in final construction. Limited selections for buyer to choose. Call L/A to verify
- Type:
- Single Family
- Sq.Ft.:
- 2,920
- Status:
- NEW LISTING
- Beds:
- 5
- Lot size:
- 0.26 Acres
- Year built:
- 2024
- Baths:
- 4.00
- MLS#:
- 100441759
- Subdivision:
- Stateside
ADDITIONAL INFORMATION
Welcome to Jacksonville's hottest new community, Stateside. Located off Gum Branch Road behind Stateside Elementary School. All new construction by Onslow County's most trusted & preferred Builder featured in Builder 100/ Top 200 Home Builders in the country. Stateside is 16 miles to Camp Lejeune, 12 miles to New River Air Station & minutes to area schools & shopping. Upcoming community amenities will include clubhouse area & community pool. Welcome to the Berkley. 2920 heated square feet, 5 bedrooms 3.5 bath. Main level master bedroom. A covered porch leads into a 2-story foyer with natural lighting. A formal dining room is off the foyer. This very open floor plan is great for entertaining. Open kitchen 10 x 14, breakfast room, and family room. Kitchen features lots of cabinets, a center island, and a pantry. Stainless appliances include a smooth top range, dishwasher, and microwave. The open family room features a ceiling fan and a fireplace topped with a custom mantle. The main level master suite also has a ceiling fan and a deluxe master bath with walk in closet. The master bath has a separate tub and shower, a double vanity with custom mirror and a grand walk-in closet. 4 spacious bedrooms on the second floor, one having a charming sitting area. 2 full bathrooms upstairs with an additional half bath on the main level. The Berkley is a much see floor plan complete with a 2-car garage. Call Today! NOTE: Floor plan renderings are similar and solely representational. Measurements, elevations, and specs may vary in final construction. Limited selections for buyer to choose. Call L/A to verify.
- Type:
- Single Family
- Sq.Ft.:
- 1,583
- Status:
- NEW LISTING
- Beds:
- 3
- Lot size:
- 0.21 Acres
- Year built:
- 2024
- Baths:
- 2.00
- MLS#:
- 100441743
- Subdivision:
- Stateside
ADDITIONAL INFORMATION
Welcome to Jacksonville's hottest new community, Stateside. Located off Gum Branch Road behind Stateside Elementary School. All new construction by Onslow County's most trusted & preferred Builder featured in Builder 100/ Top 200 Home Builders in the country. Stateside is 16 miles to Camp Lejeune, 12 miles to New River Air Station & minutes to area schools & shopping. Upcoming community amenities will include clubhouse area & community pool. The Vienna 1583, 3 bedrooms & 2 bath with approx. 1583 heated square feet. The quaint but spacious foyer welcomes you into the huge 14x13 living room that is open to the kitchen. The living room features a ceiling fan and a fireplace with a custom mantel. The kitchen features staggered flat panel cabinets, a pantry, and stainless-steel appliances to include a smooth top range, dishwasher, and a built-in microwave. The grand master bedroom is approx. 12x 16 with a huge walk-in closet that is approx. 9x13. Master bath features dual vanity, separate shower and a soaker tub. Bedrooms 2 & 3 are on the opposite side of the house giving you plenty of privacy, both prewired for a ceiling fan. Out back is your open patio for all your entertaining or morning coffee. Call today! NOTE: Floor plan renderings are similar and solely representational. Measurements, elevations, and specs may vary in final construction. Limited selections for buyer to choose. Call L/A to verify.
- Type:
- Single Family
- Sq.Ft.:
- 2,387
- Status:
- NEW LISTING
- Beds:
- 4
- Lot size:
- 0.22 Acres
- Year built:
- 2024
- Baths:
- 3.00
- MLS#:
- 100441737
- Subdivision:
- Stateside
ADDITIONAL INFORMATION
Welcome to Jacksonville's hottest new community, Stateside. Located off Gum Branch Road behind Stateside Elementary School. All new construction by Onslow County's most trusted & preferred Builder featured in Builder 100/ Top 200 Home Builders in the country. Stateside is 16 miles to Camp Lejeune, 12 miles to New River Air Station & minutes to area schools & shopping. Upcoming community amenities will include clubhouse area & community pool. The Milan floor plan, 4 bedrooms, 2.5 bath, approx. 2387 heated square feet. A quaint covered porch welcomes you home and into the foyer. A formal living room greets your guest. A spacious 11x10 dining room is perfect for everyday or special occasions. The beautiful 10x13 kitchen features flat panel staggered cabinets and stainless appliances and a center island. The 10x10 breakfast nook is open to the 20x17 great room. The great room features a ceiling fan and fireplace with custom mantel. UP the staircase into a 10x14 loft. The loft can be a great extra sitting area or playroom space. Bedrooms 2, 3, & 4 all have walk-in closets! The master suite is an impressive 16x14 with ceiling fan and a grand master bath. The master bath boasts the perfect walk-in closet, double vanity, toilet closet, separate shower, and soaking tub. The laundry room is also on the second floor. 2-car garage. Call today. NOTE: Floor plan renderings are similar and solely representational. Measurements, elevations, and specs may vary in final construction. Limited selections for buyer to choose. Call L/A to verify.
- Type:
- Single Family
- Sq.Ft.:
- 1,583
- Status:
- NEW LISTING
- Beds:
- 3
- Lot size:
- 0.24 Acres
- Year built:
- 2024
- Baths:
- 2.00
- MLS#:
- 100441734
- Subdivision:
- Stateside
ADDITIONAL INFORMATION
Welcome to Jacksonville's hottest new community, Stateside. Located off Gum Branch Road behind Stateside Elementary School. All new construction by Onslow County's most trusted & preferred Builder featured in Builder 100/ Top 200 Home Builders in the country. Stateside is 16 miles to Camp Lejeune, 12 miles to New River Air Station & minutes to area schools & shopping. Upcoming community amenities will include clubhouse area & community pool. The Vienna 1583, 3 bedrooms & 2 bath with approx. 1583 heated square feet. The quaint but spacious foyer welcomes you into the huge 14x13 living room that is open to the kitchen. The living room features a ceiling fan and a fireplace with a custom mantel. The kitchen features staggered flat panel cabinets, a pantry, and stainless-steel appliances to include a smooth top range, dishwasher, and a built-in microwave. The grand master bedroom is approx. 12x 16 with a huge walk-in closet that is approx. 9x13. Master bath features dual vanity, separate shower and a soaker tub. Bedrooms 2 & 3 are on the opposite side of the house giving you plenty of privacy, both prewired for a ceiling fan. Out back is your open patio for all your entertaining or morning coffee. Call today! NOTE: Floor plan renderings are similar and solely representational. Measurements, elevations, and specs may vary in final construction. Limited selections for buyer to choose. Call L/A to verify.
- Type:
- Townhouse
- Sq.Ft.:
- 985
- Status:
- NEW LISTING
- Beds:
- 2
- Lot size:
- 0.09 Acres
- Year built:
- 1994
- Baths:
- 2.00
- MLS#:
- 100441711
- Subdivision:
- Hunters Creek
ADDITIONAL INFORMATION
ATTENTION INVESTORS!! A CHANCE TO SNATCH THiS GREAT PROPERTY OFF THE MARKET. ALREADY HAS A TENANT IN PLACE UNTIL AUGUST 31, 2024. This well maintained duplex features 2 bedrooms, 2 full baths and a bonus room. The fenced in back yard is perfect backyard barbecues and activities. Located just minutes from the Piney Green gate and the Main Gate to Camp Lejeune.
- Type:
- Single Family
- Sq.Ft.:
- 2,419
- Status:
- NEW LISTING
- Beds:
- 4
- Lot size:
- 0.31 Acres
- Year built:
- 2024
- Baths:
- 3.00
- MLS#:
- 100441693
- Subdivision:
- Wedgewood
ADDITIONAL INFORMATION
Stage Of Construction- Just received permitsWelcome to Wedgewood, Jacksonville's newest community! Located in a highly desired location minutes from great food, shopping & the beach! Every floorplan boasts upgraded finishes! The ''Vander'' is a 2 Story Home Offering 4 Bedrooms 2.5 Baths, Master Suite on the First Floor, the other 3 Bedrooms & A Study on the 2nd Floor. This Home has approximately 2419 Heated Square Feet and would be perfect for someone that needs a home office or a homeschooling family!! If you love to entertain the kitchen in this home is MADE FOR YOU! As always, Atlantic Construction Inc's homes come with a one year builder's warranty. ! Don't wait!! Schedule your showing today!

Jacksonville Real Estate
The median home value in Jacksonville, NC is $249,900. This is higher than the county median home value of $141,100. The national median home value is $219,700. The average price of homes sold in Jacksonville, NC is $249,900. Approximately 29.03% of Jacksonville homes are owned, compared to 58.81% rented, while 12.17% are vacant. Jacksonville real estate listings include condos, townhomes, and single family homes for sale. Commercial properties are also available. If you see a property you’re interested in, contact a Jacksonville real estate agent to arrange a tour today!
Jacksonville, North Carolina has a population of 73,661. Jacksonville is more family-centric than the surrounding county with 41.06% of the households containing married families with children. The county average for households married with children is 39.29%.
The median household income in Jacksonville, North Carolina is $41,549. The median household income for the surrounding county is $48,162 compared to the national median of $57,652. The median age of people living in Jacksonville is 23.1 years.
Jacksonville Weather
The average high temperature in July is 89.2 degrees, with an average low temperature in January of 33.5 degrees. The average rainfall is approximately 54.4 inches per year, with 1 inches of snow per year.
