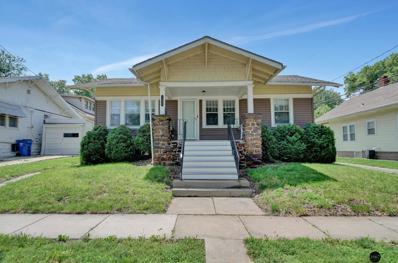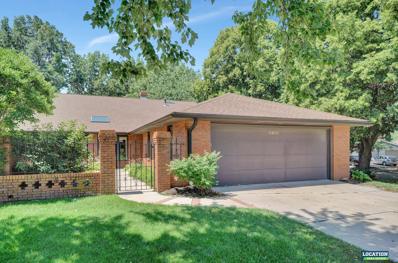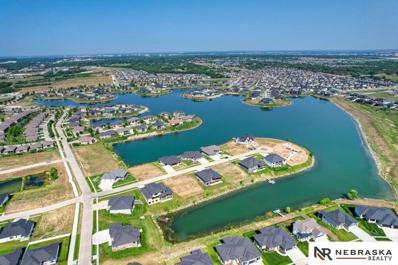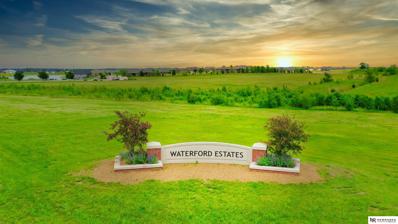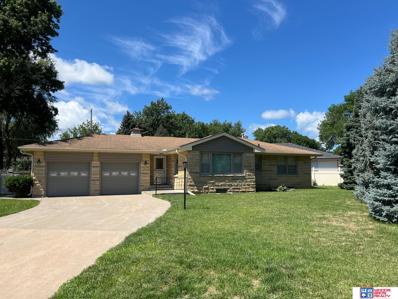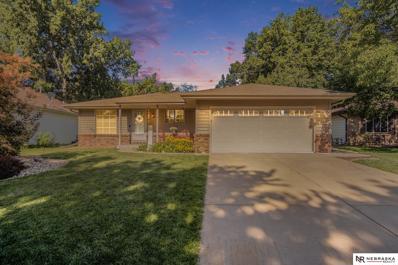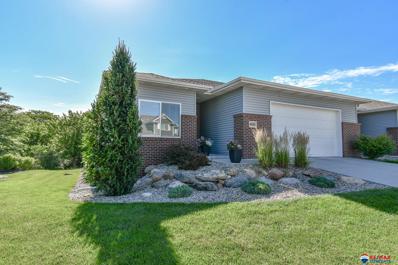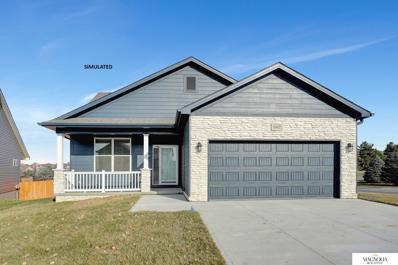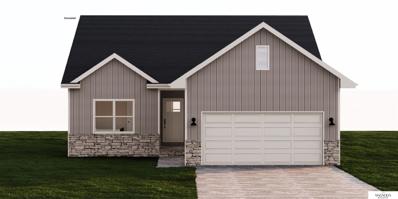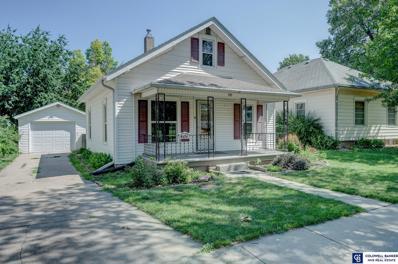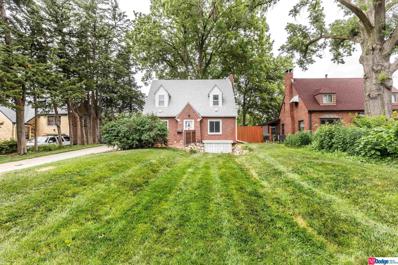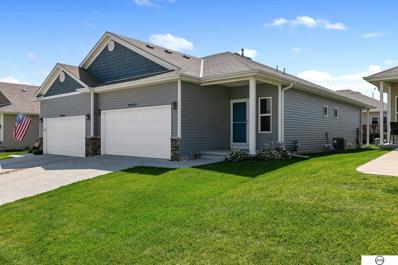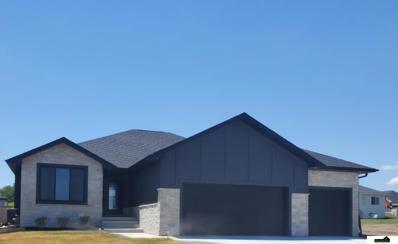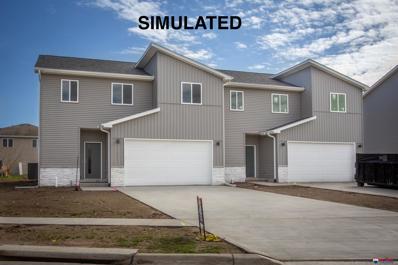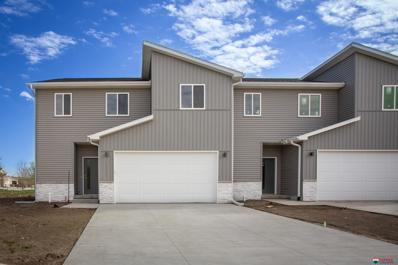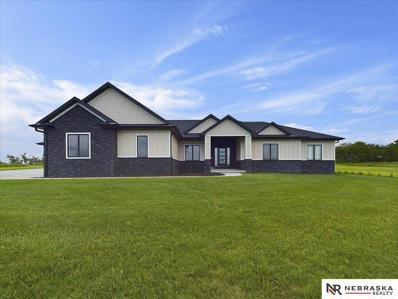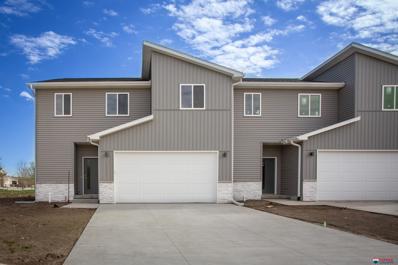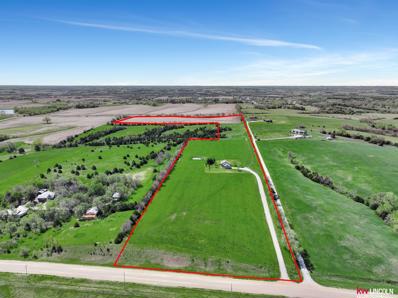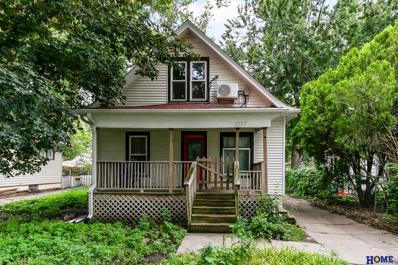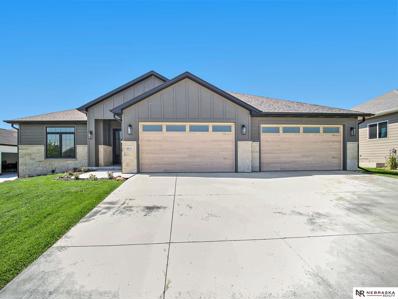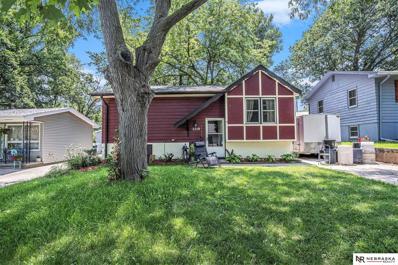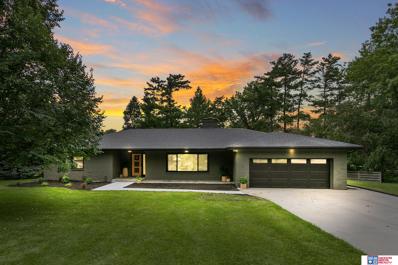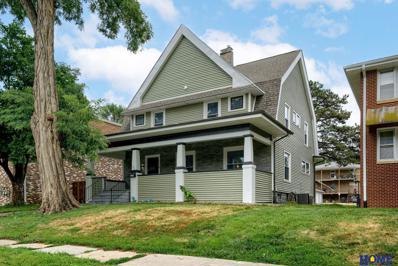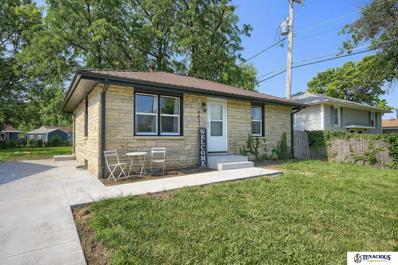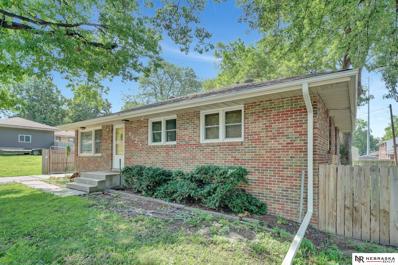Lincoln NE Homes for Sale
- Type:
- Single Family
- Sq.Ft.:
- 864
- Status:
- Active
- Beds:
- 2
- Lot size:
- 0.06 Acres
- Year built:
- 1924
- Baths:
- 1.00
- MLS#:
- 22417214
- Subdivision:
- VAN DORN PARK, BLOCK 8, Lot 1, W50'
ADDITIONAL INFORMATION
Welcome to 1325 Harrison Ave, a delightful 2-bedroom, 1-bathroom home that perfectly blends vintage charm with modern upgrades. Freshly painted walls and updated LVP flooring throughout create a welcoming space. The kitchen has all newer appliances and butcher block countertops. The extra room on the main is flex space for a home office, gym, or potential nursery-use your imagination! Washer and dryer included in the unfinished basement, providing additional space for storage or future expansion. The home's exterior features a NEW roof, gutters, and downspouts (July 2024) as well as durable vinyl siding, ensuring a low-maintenance and long-lasting finish that enhances curb appeal. Walking distance to Rudge Memorial Park, Stransky Park, and Irvingdale Pool & Park! Enjoy summer evenings on your covered front porch when you make this home your own! Seller is selling the property AS IS.
- Type:
- Townhouse
- Sq.Ft.:
- 3,915
- Status:
- Active
- Beds:
- 3
- Lot size:
- 0.06 Acres
- Year built:
- 1985
- Baths:
- 4.00
- MLS#:
- 22417199
- Subdivision:
- ROLLING HILLS
ADDITIONAL INFORMATION
You are not going to believe everything this 3 bed, 4 bath townhome has to offer! It has nearly 4,000 sq. ft. of finished space with TWO primary suites, main floor laundry, a fully finished basement AND zero-step entry! The outdoor space is just as impressive with a private courtyard in the front & a huge backyard that is fully fenced! The front door opens to an inviting foyer with open staircase. Youâ??re going to love the skylight in the kitchen & large window overlooking the courtyard! The formal dining room is right off the kitchen. A spacious living room is at the back of the house & features a gas fireplace, large windows & a patio door that opens to the backyard. Thereâ??s also a â??bonus roomâ?? that overlooks the courtyard! The basement boasts a HUGE family room with built-in entertainment center, a wet bar, 3rd bedroom, 3/4 bathroom & storage room. Donâ??t wait to see this one! Call for a showing today!
Open House:
Sunday, 7/28 1:00-2:30PM
- Type:
- Townhouse
- Sq.Ft.:
- 2,363
- Status:
- Active
- Beds:
- 3
- Lot size:
- 0.1 Acres
- Year built:
- 2024
- Baths:
- 3.00
- MLS#:
- 22417198
- Subdivision:
- Waterford Townhomes
ADDITIONAL INFORMATION
(The open house address is 232 Deep Water) Welcome to the 2nd Addition of Smetter Homes Luxury Townhomes at Waterford Estates! This exquisite ZERO ENTRY 3-bedroom, 3-bathroom ranch-style floor plan offers a fully finished basement, a spacious kitchen pantry, a roomy primary suite and convenient first-floor laundry. The interior and exterior of these townhomes boast top-notch materials, including maintenance-free natural stone and vinyl siding, enhanced soundproofing between units and an energy-efficient all-electric heat pump. Enjoy the elegance of granite countertops throughout, complemented by recessed lighting, a tasteful white subway tile kitchen backsplash, and stainless steel Whirlpool appliances (refrigerator included). Experience the convenience of being within walking distance to the lake! Schedule a private showing today!
Open House:
Sunday, 7/28 1:00-2:30PM
- Type:
- Townhouse
- Sq.Ft.:
- 1,757
- Status:
- Active
- Beds:
- 2
- Lot size:
- 0.06 Acres
- Year built:
- 2023
- Baths:
- 3.00
- MLS#:
- 22417183
- Subdivision:
- Waterford Townhomes
ADDITIONAL INFORMATION
(The open house address is 232 Deep Water). Welcome to the 2nd Addition of the Smetter Homes Luxury Townhomes at Waterford Estates! This exquisite 2-bedroom, 3-bathroom ranch-style floor plan offers a fully finished basement, a spacious kitchen pantry, a roomy primary suite and convenient first-floor laundry. The interior and exterior of these townhomes boast top-notch materials, including maintenance-free natural stone and vinyl siding, enhanced soundproofing between units and an energy-efficient all-electric heat pump. Enjoy the elegance of granite countertops throughout, complemented by recessed lighting, a tasteful white subway tile kitchen backsplash and stainless steel Whirlpool appliances (refrigerator included). Experience the convenience of being within walking distance to the lake! Schedule a private showing today!
Open House:
Sunday, 7/28 1:00-2:30PM
- Type:
- Single Family
- Sq.Ft.:
- 2,298
- Status:
- Active
- Beds:
- 2
- Lot size:
- 0.31 Acres
- Year built:
- 1956
- Baths:
- 2.00
- MLS#:
- 22417181
- Subdivision:
- West Washington
ADDITIONAL INFORMATION
Classic stone ranch! Built and still owned by the original family. This lovely home has been meticulously maintained and features spacious living room with lots of natural light, updated kitchen, and gleaming hardwood floors. Family/sun room was added for more entertaining and relaxing. Two nice sized bedrooms and full bath. IF YOU NEED 3 BEDROOMS, THE THIRD BEDROOM WAS CONVERTED TO FORMAL DINING - SO IT IS POSSIBLE TO CONVERT BACK TO 3 BEDROOMS. Basement features a rec room, office/non-conforming bedroom, a 3/4 bath, and second kitchen area. This sprawling ranch sits on 0.31 acres and features mature landscaping, yard sprinklers, patio, storage, and expensive vinyl fencing that provides peaceful privacy for backyard entertainment. Come and see this classic home.
$280,000
3911 Paxton Drive Lincoln, NE 68521
Open House:
Sunday, 7/28 2:00-3:00PM
- Type:
- Single Family
- Sq.Ft.:
- 1,864
- Status:
- Active
- Beds:
- 3
- Lot size:
- 0.17 Acres
- Year built:
- 1980
- Baths:
- 2.00
- MLS#:
- 22417109
- Subdivision:
- Landon'S
ADDITIONAL INFORMATION
Wait till you pull up to this beautiful, magnificent ranch style home. When you walk up to the front door, you will see the landscaping with beautiful curbing edging all around the property. You walk through the front door you will see the love and care put into this home over 20 years. The updated kitchen has beautiful cabinetry with granite counter tops. The primary ensuite has your own make up powder area. with walk in closets. The informal dining room has a sliding glass door will lead you out the magnificent, pored patio stamped concrete patio 27 x 23 with privacy fencing and curbing concrete all around this beautiful oasis all your very own. Summer nights will be magical with all your entertaining.
$459,900
6520 S 59 Place Lincoln, NE 68516
- Type:
- Townhouse
- Sq.Ft.:
- 2,528
- Status:
- Active
- Beds:
- 3
- Lot size:
- 0.18 Acres
- Year built:
- 2015
- Baths:
- 3.00
- MLS#:
- 22417108
- Subdivision:
- 1615C-TH- Edenton Woods
ADDITIONAL INFORMATION
Contract Pending Contract pending, contingency offer. This townhome is absolutely stunning! From the meticulously cared-for interior to the serene wooded creek view from the backyard, it seems like a peaceful retreat. The large windows flood the home with natural light, enhancing the overall ambiance. And with a covered deck and patio area, entertaining or simply unwinding outdoors would be delightful. The kitchen is a dream with its beautiful cabinetry, quartz countertops, and a spacious islandâ??perfect for meal preparation and gathering with loved ones. The inclusion of three bedrooms offers flexibility, whether for a home office, guest accommodation, or other needs. Two fireplaces add both warmth and charm, providing cozy spots for relaxation, especially on chilly evenings. The amenities provided by the association, including lawn care, snow removal, and garbage & recycling service, add convenience to daily life. The clubhouse and workout room offer additional perks.
- Type:
- Single Family
- Sq.Ft.:
- 1,382
- Status:
- Active
- Beds:
- 2
- Lot size:
- 0.27 Acres
- Year built:
- 2023
- Baths:
- 2.00
- MLS#:
- 22417102
- Subdivision:
- Highland View
ADDITIONAL INFORMATION
Meet the Magnolia built by Hallmark Homes! Large Corner Lot in Highland View!!! This home features an open concept living area, luxury plank flooring throughout the main living areas, stained kitchen cabinets with beautiful quartz countertops, and stainless-steel appliances. The main floor features a mud room/drop zone just off the garage and front entry that connects to the laundry room and primary closet/suite. The primary bedroom bath features a large, a double vanity and linen closet. The second bedroom and full bathroom complete the main floor. The basement is unfinished & comes with sump pit & pump, as well as 3/4 bath rough-in. Outside you will find covered front porch, underground sprinklers & Sod, & 2 car garage. Built with 2x6 exterior wall construction, and 95% efficient furnace. Call to set up an appointment today!
- Type:
- Single Family
- Sq.Ft.:
- 1,348
- Status:
- Active
- Beds:
- 3
- Lot size:
- 0.2 Acres
- Year built:
- 2024
- Baths:
- 2.00
- MLS#:
- 22417101
- Subdivision:
- Highland View
ADDITIONAL INFORMATION
Meet The Windham in Highland View! This is a brand-new floor plan by Hallmark Homes! This home has not started yet, so come choose your colors! This home features a 2-car garage, 3 bedrooms on the main floor, unfinished basement, deck, a corner pantry, walk in closet, main floor laundry, LVP flooring, Quartz countertops, stained cabinets, island, stainless-steel appliances and so much more! Sprinklers and Sod included! Call for details!
$189,900
6434 Logan Avenue Lincoln, NE 68507
- Type:
- Single Family
- Sq.Ft.:
- 924
- Status:
- Active
- Beds:
- 2
- Lot size:
- 0.16 Acres
- Year built:
- 1910
- Baths:
- 1.00
- MLS#:
- 22417075
- Subdivision:
- Havelock - Low
ADDITIONAL INFORMATION
Exceptionally well maintained home nestled on a friendly tree line street in the historical Havelock neighborhood. This 2 bed 1 bath home has been well loved by the same owner for the last 12 years and is ready for new company. The main level is accompanied by 1 bedroom, a good sized laundry room and eat-in kitchen. The bathroom has been recently re-done and features nice tile finishes and custom built tub door. The finished upper level features a second bedroom and space for other activities as well! Out back find a HUGE fenced in yard with alley access perfect for entertaining and letting the pets roam! Additionally the oversized 1.5 stall garage is the perfect staple piece and features an all new concrete floor. Newer roof, vinyl siding, Furnace, AC and all newer vinyl windows add to the efficiency of this perfect home! Come quick and make it yours today!
$267,000
3400 J Street Lincoln, NE 68510
- Type:
- Single Family
- Sq.Ft.:
- 2,141
- Status:
- Active
- Beds:
- 3
- Lot size:
- 0.22 Acres
- Year built:
- 1940
- Baths:
- 2.00
- MLS#:
- 22417029
- Subdivision:
- THOMAS SUBDIVISION LOT 13 FROSTS SUBDIVI
ADDITIONAL INFORMATION
Welcome home to this Woods Park, Cape Cod home with 3 bedrooms, 2 fireplaces, 2 stall garage and oodles of character. The kitchen is bright with a plant window above the sink and lots of countertop space. The living room and dining room (with built-in hutch) are great living spaces, as well as a 1st floor bedroom and office. On 2nd floor, the primary bedroom is spacious with dormer and built-ins; additionally, there's a 2nd bedroom, full bath (with walk-in tub and shower) and 2 walk-in hall closets. The basement family room features a fireplace and atrium window as well as laundry and 3/4 bath. With some painting, updating and refreshing, this home could be stunning. The location, 1 block from Woods Park's amenities, central Lincoln, and surrounded by homes with interesting architecture, is a definite plus.
$315,000
2867 Wagon Drive Lincoln, NE 68507
Open House:
Saturday, 7/27 1:00-2:30PM
- Type:
- Townhouse
- Sq.Ft.:
- 1,960
- Status:
- Active
- Beds:
- 2
- Lot size:
- 0.08 Acres
- Year built:
- 2019
- Baths:
- 3.00
- MLS#:
- 22417081
- Subdivision:
- PRAIRIE VILLAGE NORTH 17TH ADDITION
ADDITIONAL INFORMATION
East Lincoln one level living townhome now available! This lovely four year old townhome features two bedrooms, three bath areas and a two car attached garage. The main floor boasts a large great room concept with luxury vinyl floors, a kitchen island with granite on all kitchen surfaces and lovely cabinetry as well as stainless steel appliances. Also on the main floor, there are two coat closets, a drop zone, a 1/2 bath powder room and a must see primary suite that has double sinks, shower and a fantastic walk-in closet. Laundry room is also on the main level to complete your one level living convenience. Down in the basement, you will find radon mitigation and a sump pump already installed in the huge storage room. A workout room/office, the second bedroom, a full bathroom and an abundance of family room space. Come see this one!
- Type:
- Single Family
- Sq.Ft.:
- 3,222
- Status:
- Active
- Beds:
- 5
- Lot size:
- 0.21 Acres
- Year built:
- 2024
- Baths:
- 3.00
- MLS#:
- 22416998
- Subdivision:
- Wandering Creek 8th Addition
ADDITIONAL INFORMATION
Come see this beautiful custom built home that offers 5 bedrooms. New beautiful neighborhood within walking distance to Firethorn Resort!
$309,900
2535 W B Street Lincoln, NE 68522
- Type:
- Townhouse
- Sq.Ft.:
- 2,054
- Status:
- Active
- Beds:
- 4
- Lot size:
- 0.13 Acres
- Year built:
- 2024
- Baths:
- 3.00
- MLS#:
- 22416895
- Subdivision:
- Whispering Meadows
ADDITIONAL INFORMATION
Welcome to the epitome of modern living with Schneider Custom Homes' newest offering in West Lincolnâ??impeccably designed townhomes that blend affordability with style. Upstairs, you'll find a haven of space with four generously sized bedrooms, two bathrooms, and the convenience of a dedicated laundry room, catering to your lifestyle needs with ease. On the main level, revel in the ultimate efficiency of an open floor plan. From luxury vinyl plank floors to the convenience of a walk-in pantry, a center island for gatherings, recessed lighting for ambiance, and a strategically placed drop zone near the entryâ??every detail has been thoughtfully designed to exceed your expectations for new construction. Embrace a lifestyle that's tailored to your desires. These townhomes offer not just a place to live, but a place to thrive.
$309,900
2507 W B Street Lincoln, NE 68522
- Type:
- Townhouse
- Sq.Ft.:
- 2,054
- Status:
- Active
- Beds:
- 4
- Lot size:
- 0.13 Acres
- Year built:
- 2023
- Baths:
- 3.00
- MLS#:
- 22416893
- Subdivision:
- Whispering Meadows
ADDITIONAL INFORMATION
Welcome to the epitome of modern living with Schneider Custom Homes' newest offering in West Lincolnâ??impeccably designed townhomes that blend affordability with style. Upstairs, you'll find a haven of space with four generously sized bedrooms, two bathrooms, and the convenience of a dedicated laundry room, catering to your lifestyle needs with ease. On the main level, revel in the ultimate efficiency of an open floor plan. From luxury vinyl plank floors to the convenience of a walk-in pantry, a center island for gatherings, recessed lighting for ambiance, and a strategically placed drop zone near the entryâ??every detail has been thoughtfully designed to exceed your expectations for new construction. Embrace a lifestyle that's tailored to your desires. These townhomes offer not just a place to live, but a place to thrive.
$1,227,000
6300 N 148th Street Lincoln, NE 68527
- Type:
- Single Family
- Sq.Ft.:
- 4,602
- Status:
- Active
- Beds:
- 6
- Lot size:
- 5.04 Acres
- Year built:
- 2021
- Baths:
- 4.00
- MLS#:
- 22416865
- Subdivision:
- Rural
ADDITIONAL INFORMATION
Welcome to this stunning custom home built just 2 years ago by Lovegrove Homes. Situated on 5 acres with over 4600 square feet is located just minutes from Lincoln on all paved roads. The gourmet kitchen features top of the line appliances, custom cabinetry, and a spacious island perfect for entertaining. The adjoining living area, with its soaring ceilings and large windows, floods the space with natural light. The primary suite is a true retreat, with a luxurious primary bathroom, walk-in shower and dual vanities. 5 additional bedrooms are generously sized, each with its own walk-in closet. There are 4 oversized garage stalls in addition to a covered patio area perfect for entertaining. The lower level has a gigantic family room and includes a wet bar and surround sound home theater. The top of the line Bryant HVAC system is zoned for ultimate comfort and control as well as energy efficiency. There are tons of amenities. This home is a must see so schedule your private showing today.
$309,900
2501 W B Street Lincoln, NE 68522
Open House:
Sunday, 7/28 1:00-3:00PM
- Type:
- Townhouse
- Sq.Ft.:
- 2,054
- Status:
- Active
- Beds:
- 4
- Lot size:
- 0.18 Acres
- Year built:
- 2023
- Baths:
- 3.00
- MLS#:
- 22416846
- Subdivision:
- Whispering Meadows
ADDITIONAL INFORMATION
*Contract Pending* Model Unit. There are five additional units available! Welcome to the epitome of modern living with Schneider Custom Homes' newest offering in West Lincolnâ??impeccably designed townhomes that blend affordability with style. Upstairs, you'll find a haven of space with four generously sized bedrooms, two bathrooms, and the convenience of a dedicated laundry room, catering to your lifestyle needs with ease. On the main level, revel in the ultimate efficiency of an open floor plan. From luxury vinyl plank floors to the convenience of a walk-in pantry, a center island for gatherings, recessed lighting for ambiance, and a strategically placed drop zone near the entryâ??every detail has been thoughtfully designed to exceed your expectations for new construction. Embrace a lifestyle that's tailored to your desires. These townhomes offer not just a place to live, but a place to thrive.
$850,000
7601 W A Street Lincoln, NE 68532
- Type:
- Single Family
- Sq.Ft.:
- 3,223
- Status:
- Active
- Beds:
- 5
- Lot size:
- 35.56 Acres
- Year built:
- 2001
- Baths:
- 3.00
- MLS#:
- 22416844
- Subdivision:
- RURAL MARKET AREA TWO - ACREAGE
ADDITIONAL INFORMATION
Welcome to this charming home nestled in the serene countryside just a short distance from Lincoln, offering the perfect blend of tranquility & convenience. Located within the sought-after Malcolm School District, this one-family-owned property boasts a warm and inviting atmosphere. This walkout ranch-style home features a completed basement with additional living space including a 4th & 5th bedroom, ideal for accommodating guests or creating a comfortable retreat. With its convenient layout & ample room for both relaxation & entertainment, this home offers a seamless blend of comfort & functionality. Enjoy the beauty of nature from the comfort of your own backyard, with the convenience of easy access to nearby amenities & the bustling city of Lincoln just a short drive away. Don't miss your opportunity to make this lovely home yours & enjoy the best of country living with city convenience. The land is currently rented out, all maintenance & upkeep is the tenants responsibility.
$198,000
2767 F Street Lincoln, NE 68510
Open House:
Sunday, 7/28 11:00-1:00PM
- Type:
- Single Family
- Sq.Ft.:
- 1,397
- Status:
- Active
- Beds:
- 3
- Lot size:
- 0.13 Acres
- Year built:
- 1913
- Baths:
- 1.00
- MLS#:
- 22416824
- Subdivision:
- Elliot
ADDITIONAL INFORMATION
Enjoy relaxing on your large front porch or spending time indoors in this recently remodeled 3 bed/1 bath home. The main floor features 2 bedrooms, a large bathroom, the kitchen, the laundry, a living room, and a dining room. Upstairs is a large bedroom with a mini-split AC for temp control, and a glass door for deck access to the backyard! The detached garage and long driveway allow for off street parking. The backyard is fully fenced and offers a garden bed. The unfinished basement offers a large space to use however you want. The space and the possibilities with this home are both inspiring and endless. What a great home to make your own!
Open House:
Sunday, 7/28 1:00-3:00PM
- Type:
- Single Family
- Sq.Ft.:
- 2,951
- Status:
- Active
- Beds:
- 4
- Lot size:
- 0.27 Acres
- Year built:
- 2021
- Baths:
- 4.00
- MLS#:
- 22416823
- Subdivision:
- Whitehorse
ADDITIONAL INFORMATION
Custom built home by Gatlin Construction Specialties LLC located near the Hillcrest Country Club!! This 4 bedroom 4 bath home has terrific finishes combined with a well thought out floor plan. Large open spaces with unique defined areas. The kitchen is designed for the culinary specialist in mind. Gas cook top, large counter spaces and a walk in pantry will not disappoint. The primary suite is large with custom designs. Large walk in closet that exits to the laundry room as well. Heated floors in the primary bath is a great added touch. Large covered patio with a gas firepit that overlooks an expansive fenced manicured lot. The 6 stall heated garage adds storage for your toys.
$248,000
5319 Cooper Avenue Lincoln, NE 68506
- Type:
- Single Family
- Sq.Ft.:
- 1,440
- Status:
- Active
- Beds:
- 3
- Lot size:
- 0.17 Acres
- Year built:
- 1963
- Baths:
- 2.00
- MLS#:
- 22416849
- Subdivision:
- College View
ADDITIONAL INFORMATION
Welcome all to this split-level home with a 1.5 stall detached garage. The home has 3 bedrooms and 2 bathrooms with a fully finished basement. Over the last year, the home has undergone many updates, including the addition of a full legal conforming bedroom, numerous new energy efficient windows throughout, repainted main floor bathroom, and more. The large backyard has a storage shed, a large garden with many beds and trellises, and a small fire pit. This home is located in a particularly pleasant part of Lincoln, with many notable amenities within walking distance. A few blocks to the east is Holmes Lake Park. A few blocks to the west is the Union College, Reiner Wellness Center, Helen Hyatt Elementary School and the College View Shopping Area, home to a lovely Sunday Farmerâ??s Market. The home is also a short drive away from Pound Middle School, Calvert Elementary School, Genesis Health Club, Planet Fitness, Edgewood Shopping Center, Bryan Medical Center, Hy-Vee, and Russâ??s Market.
- Type:
- Single Family
- Sq.Ft.:
- 4,161
- Status:
- Active
- Beds:
- 3
- Lot size:
- 0.6 Acres
- Year built:
- 1953
- Baths:
- 4.00
- MLS#:
- 22416952
- Subdivision:
- Piedmont
ADDITIONAL INFORMATION
This beautifully remodeled mid-century rests on over half an acre in the heart of the city. The 3 bed, 4 bath home features new windows and gorgeous wood floors throughout the over 2600 sf main level. The kitchen offers tons of cabinet space, quartz countertops, a coffee bar, and a huge island. The main floor laundry can double as a drop zone, butler's pantry or command center. Sliding doors open to a secluded back yard. The three large bedrooms are all main level, with remodeled shared and primary baths. Leading to the primary bedroom is a bonus space perfect for an office, den or family room. The 1400+ sf finished rec room will be everyoneâ??s favorite with the large bar area and cork floors.
$295,000
1536 S 20th Street Lincoln, NE 68502
- Type:
- Single Family
- Sq.Ft.:
- 2,546
- Status:
- Active
- Beds:
- 3
- Lot size:
- 0.16 Acres
- Year built:
- 1900
- Baths:
- 4.00
- MLS#:
- 22416994
- Subdivision:
- Near South - Low
ADDITIONAL INFORMATION
This house has it all-charm, character, tons of space, updates throughout and a 3 car garage. The exterior boasts a great front porch, vinyl, stacked stone, new windows, wrapped soffit & fascia and an original 3 car garage. The garage includes alley access, a loft for additional storage and a 4th garage door for easy access. The interior has been updated with a modern color palette and white trim. The expansive living/dining space has original wood floors with a cool fireplace nook. The kitchen has been completely updated with a large pantry for additional storage. The laundry is located on the 2nd floor and has an adjacent sun porch! There are also 3 bedrooms and an office. There is a large unfinished attic on the 3rd floor. This home has cool unique spaces that you wouldn't except. The basement has another 2 potential non-conforming bedrooms, a half bath and more potential living space. The sellers were able to utilize the basement for additional living space.
- Type:
- Single Family
- Sq.Ft.:
- 1,550
- Status:
- Active
- Beds:
- 4
- Lot size:
- 0.15 Acres
- Year built:
- 1953
- Baths:
- 2.00
- MLS#:
- 22417031
- Subdivision:
- WOODS BROS FIRST ADDITION TO HAVELOCK
ADDITIONAL INFORMATION
Have you been looking for a place for your college student but would like the roommates to make the mortgage? Check out this completely remodeled home! 4 bedrooms/ 2 full bathrooms with EVERYTHING NEW! Furnace and AC CHECK! All new Appliances CHECK! New plumbing, electrical, floors, paint, and new bathrooms CHECK, CHECK, CHECK, and CHECK!!!! Huge shaded backyard for the weekend cookouts, newly poured concrete drive, and front steps. A quick shot to all four campuses. All the charm and none of the worry. Showings begin Thursday, July 11th. Talk with your lender about the Kiddi Condo loans then schedule your private showing.
- Type:
- Single Family
- Sq.Ft.:
- 1,720
- Status:
- Active
- Beds:
- 4
- Lot size:
- 0.15 Acres
- Year built:
- 1955
- Baths:
- 2.00
- MLS#:
- 22416970
- Subdivision:
- West Bethany
ADDITIONAL INFORMATION
Just blocks from Wesleyan University! This 3+1 bed, 1.75 bath brick home is well maintained and clean. Beautiful wood floors are in two bedrooms, updated light fixtures, almost new dishwasher and a cozy kitchen all make this home the perfect place to settle in. Downstairs boasts a large rec room, 4th bedroom and updated bathroom. Outside is a fully fenced yard for your favorite pet, and a 2.5 stall garage perfect for tinkering or storing your treasures. Schedule a showing today!

The data is subject to change or updating at any time without prior notice. The information was provided by members of The Great Plains REALTORS® Multiple Listing Service, Inc. Internet Data Exchange and is copyrighted. Any printout of the information on this website must retain this copyright notice. The data is deemed to be reliable but no warranties of any kind, express or implied, are given. The information has been provided for the non-commercial, personal use of consumers for the sole purpose of identifying prospective properties the consumer may be interested in purchasing. The listing broker representing the seller is identified on each listing. Copyright 2024 GPRMLS. All rights reserved.
Lincoln Real Estate
The median home value in Lincoln, NE is $306,000. This is higher than the county median home value of $174,700. The national median home value is $219,700. The average price of homes sold in Lincoln, NE is $306,000. Approximately 54.46% of Lincoln homes are owned, compared to 40.54% rented, while 4.99% are vacant. Lincoln real estate listings include condos, townhomes, and single family homes for sale. Commercial properties are also available. If you see a property you’re interested in, contact a Lincoln real estate agent to arrange a tour today!
Lincoln, Nebraska has a population of 277,315. Lincoln is less family-centric than the surrounding county with 32.57% of the households containing married families with children. The county average for households married with children is 33.12%.
The median household income in Lincoln, Nebraska is $53,089. The median household income for the surrounding county is $55,747 compared to the national median of $57,652. The median age of people living in Lincoln is 32.4 years.
Lincoln Weather
The average high temperature in July is 88.3 degrees, with an average low temperature in January of 13.5 degrees. The average rainfall is approximately 30.8 inches per year, with 25.9 inches of snow per year.
