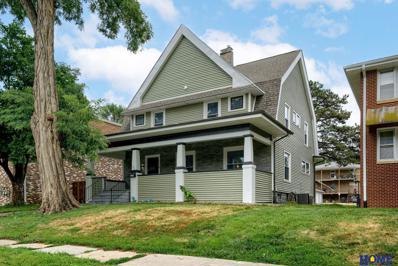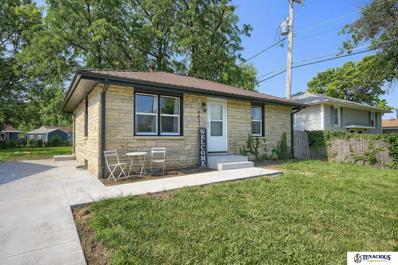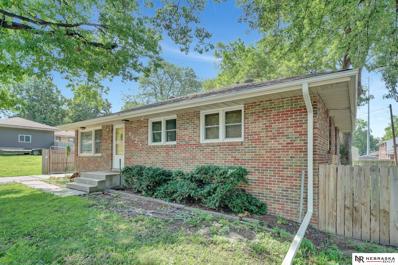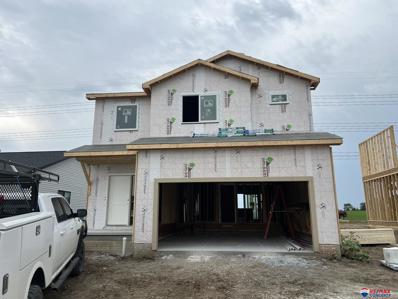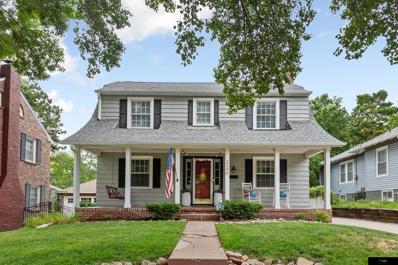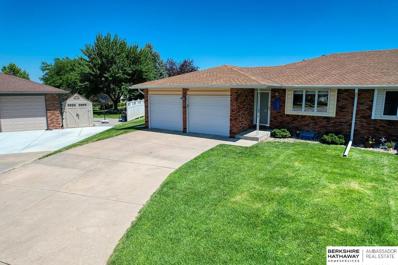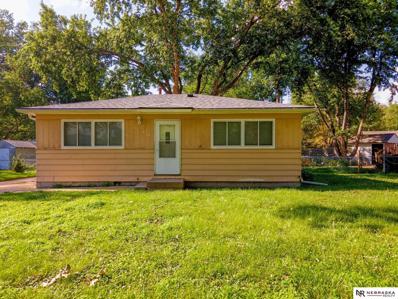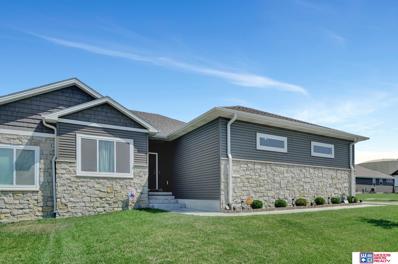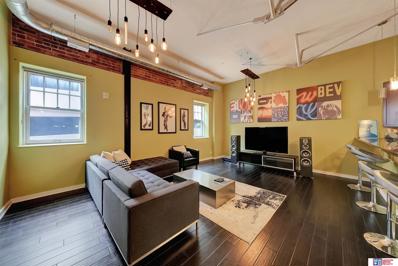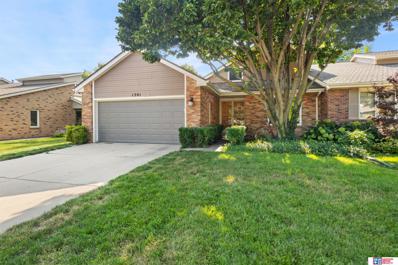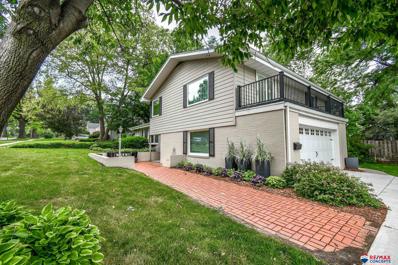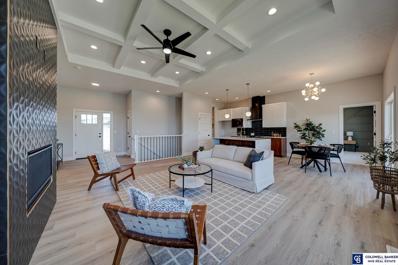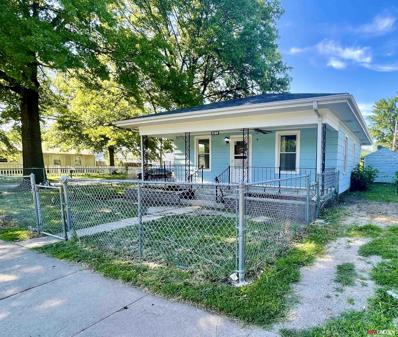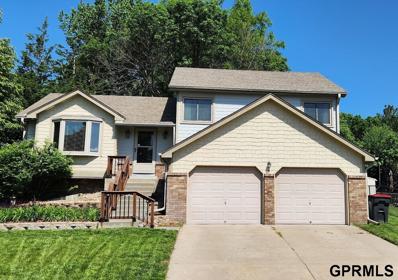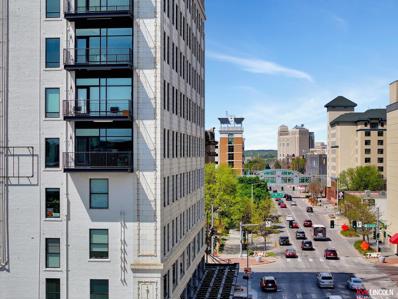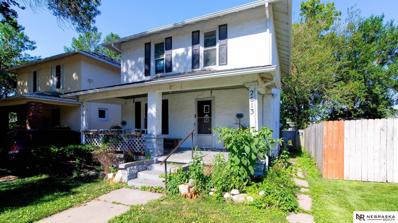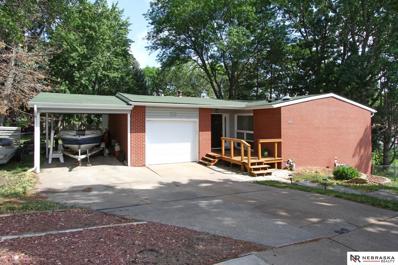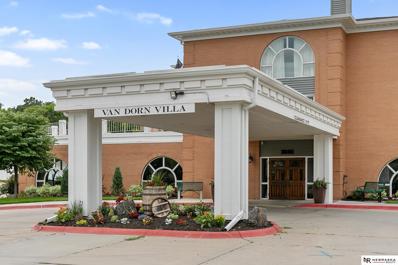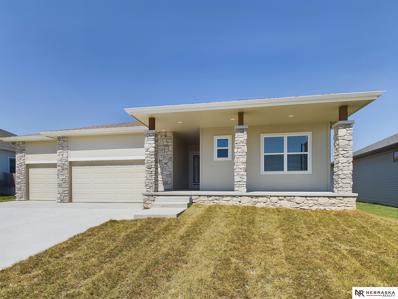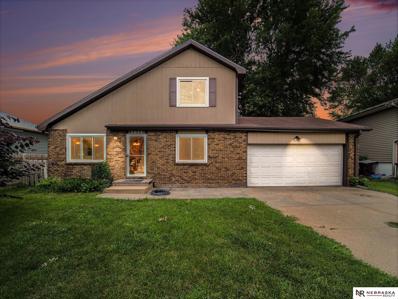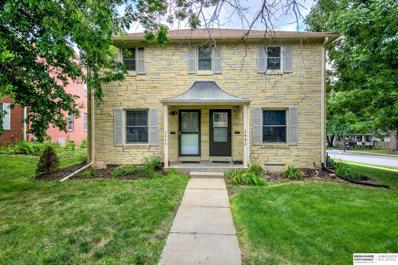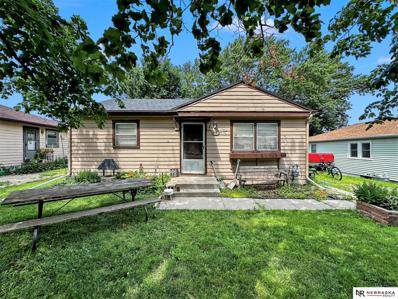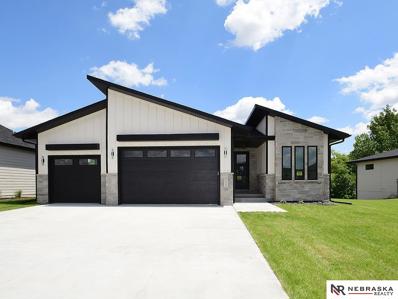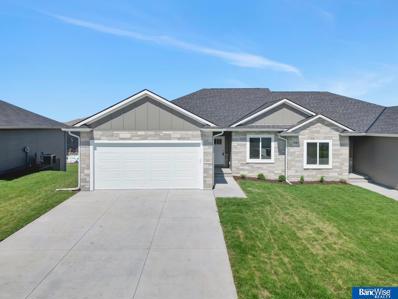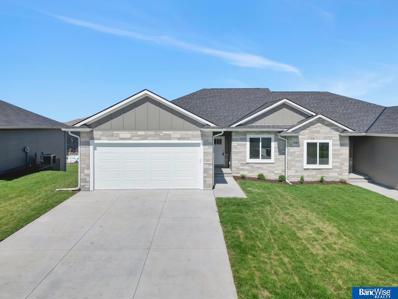Lincoln NE Homes for Sale
$295,000
1536 S 20th Street Lincoln, NE 68502
- Type:
- Single Family
- Sq.Ft.:
- 2,546
- Status:
- Active
- Beds:
- 3
- Lot size:
- 0.16 Acres
- Year built:
- 1900
- Baths:
- 4.00
- MLS#:
- 22416994
- Subdivision:
- Near South - Low
ADDITIONAL INFORMATION
This house has it all-charm, character, tons of space, updates throughout and a 3 car garage. The exterior boasts a great front porch, vinyl, stacked stone, new windows, wrapped soffit & fascia and an original 3 car garage. The garage includes alley access, a loft for additional storage and a 4th garage door for easy access. The interior has been updated with a modern color palette and white trim. The expansive living/dining space has original wood floors with a cool fireplace nook. The kitchen has been completely updated with a large pantry for additional storage. The laundry is located on the 2nd floor and has an adjacent sun porch! There are also 3 bedrooms and an office. There is a large unfinished attic on the 3rd floor. This home has cool unique spaces that you wouldn't except. The basement has another 2 potential non-conforming bedrooms, a half bath and more potential living space. The sellers were able to utilize the basement for additional living space.
- Type:
- Single Family
- Sq.Ft.:
- 1,550
- Status:
- Active
- Beds:
- 4
- Lot size:
- 0.15 Acres
- Year built:
- 1953
- Baths:
- 2.00
- MLS#:
- 22417031
- Subdivision:
- WOODS BROS FIRST ADDITION TO HAVELOCK
ADDITIONAL INFORMATION
Have you been looking for a place for your college student but would like the roommates to make the mortgage? Check out this completely remodeled home! 4 bedrooms/ 2 full bathrooms with EVERYTHING NEW! Furnace and AC CHECK! All new Appliances CHECK! New plumbing, electrical, floors, paint, and new bathrooms CHECK, CHECK, CHECK, and CHECK!!!! Huge shaded backyard for the weekend cookouts, newly poured concrete drive, and front steps. A quick shot to all four campuses. All the charm and none of the worry. Showings begin Thursday, July 11th. Talk with your lender about the Kiddi Condo loans then schedule your private showing.
- Type:
- Single Family
- Sq.Ft.:
- 1,720
- Status:
- Active
- Beds:
- 4
- Lot size:
- 0.15 Acres
- Year built:
- 1955
- Baths:
- 2.00
- MLS#:
- 22416970
- Subdivision:
- West Bethany
ADDITIONAL INFORMATION
Just blocks from Wesleyan University! This 3+1 bed, 1.75 bath brick home is well maintained and clean. Beautiful wood floors are in two bedrooms, updated light fixtures, almost new dishwasher and a cozy kitchen all make this home the perfect place to settle in. Downstairs boasts a large rec room, 4th bedroom and updated bathroom. Outside is a fully fenced yard for your favorite pet, and a 2.5 stall garage perfect for tinkering or storing your treasures. Schedule a showing today!
- Type:
- Single Family
- Sq.Ft.:
- 1,862
- Status:
- Active
- Beds:
- 3
- Lot size:
- 0.14 Acres
- Year built:
- 2024
- Baths:
- 3.00
- MLS#:
- 22416812
- Subdivision:
- Southwest Village Heights
ADDITIONAL INFORMATION
Remington Homes is building the Breckenridge plan in Southwest Village Heights. This home is a three-bedroom, three bathroom two-story with over 1,800 square feet of finished space. The main floor features a living room, kitchen, and informal dining space all in an open-concept plan. The mudroom offers a place to drop belongings as you come in from the garage, and also leads to the large walk-in pantry. Upstairs, you'll find a loft that leads to the primary suite (complete with bathroom and walk-in closet), two additional bedrooms with jack-and-jill bathroom, and laundry room. The basement is priced to be unfinished, but has the option to add an additional living room, bedroom, and full bathroom. The home includes sod and underground sprinklers and is expected to be complete this fall. Call or message today!
$280,000
2340 S 27 Street Lincoln, NE 68502
- Type:
- Single Family
- Sq.Ft.:
- 2,002
- Status:
- Active
- Beds:
- 4
- Lot size:
- 0.15 Acres
- Year built:
- 1932
- Baths:
- 2.00
- MLS#:
- 22416810
- Subdivision:
- SHERIDAN PARK
ADDITIONAL INFORMATION
Discover charm and comfort in this delightful home featuring a quaint front porch complete with a porch swing, perfect for your morning coffee. Step into the oversized and fenced private backyard, boasting an inviting entertaining deck, ideal for gatherings large and small. Inside, you'll find a spacious master bedroom and a home that has been tastefully updated with recent improvements including a new roof, windows, and flooring throughout. Centrally located near downtown with easy access to biking and running trails, it offers both convenience and an unmatched lifestyle. For families you'll be walking distance to Sheridan Elementary school and also less than 10 minutes from The Haymarket for entertainment and dining. With rising property values in the coveted Country Club neighborhood, this home makes an exceptional opportunity at a great value.
- Type:
- Townhouse
- Sq.Ft.:
- 1,812
- Status:
- Active
- Beds:
- 2
- Lot size:
- 0.18 Acres
- Year built:
- 1986
- Baths:
- 3.00
- MLS#:
- 22416764
- Subdivision:
- Sunrise Hills
ADDITIONAL INFORMATION
Check out this greatly maintained 2+1 bed / 3 bath townhome, in a cul-de-sac. This home has a living room, dining room, lovely kitchen, 2 bedrooms, 2 baths, and laundry on the main floor. The beautiful primary bedroom has ¾ bath with a gorgeous skylight. The lower-level has a large family room, non-conforming bedroom, a full bathroom, and a large utility room for storage. Outside, you can enjoy a very nice covered patio with access to the 2-stall garage. Check out this charming home today!
- Type:
- Single Family
- Sq.Ft.:
- 825
- Status:
- Active
- Beds:
- 2
- Lot size:
- 0.18 Acres
- Year built:
- 1960
- Baths:
- 1.00
- MLS#:
- 22416754
- Subdivision:
- Bethany
ADDITIONAL INFORMATION
Check out this original ranch style home located in the Bethany Park neighborhood! The house sits on just under a quarter acre and walk inside to a a cozy two bedroom, one bath area that offers a blank canvas for you to make your own. head on out back to a spacious yard perfect for entertaining company or just simply lounging around. This house is priced to sell so call today for a private showing!
$425,000
8124 Jones Avenue Lincoln, NE 68516
Open House:
Sunday, 7/28 12:00-1:00PM
- Type:
- Townhouse
- Sq.Ft.:
- 2,427
- Status:
- Active
- Beds:
- 4
- Lot size:
- 0.17 Acres
- Year built:
- 2019
- Baths:
- 3.00
- MLS#:
- 22416753
- Subdivision:
- The Woodlands At Yankee Hill 28th Addition
ADDITIONAL INFORMATION
Fabulous 4 bedroom Townhome with 3 full baths, open main living area with a gas fireplace. Primary bedroom and laundry are on the main floor. Finished basement with 2 egressed bedrooms and large living area. Fenced back yard. Roomy 2 car garage. Water softener and RO filtration system. Call now to make your appointment to see this well kept home.
- Type:
- Condo
- Sq.Ft.:
- 1,018
- Status:
- Active
- Beds:
- 1
- Year built:
- 2008
- Baths:
- 1.00
- MLS#:
- 22416708
- Subdivision:
- Lincoln Flats
ADDITIONAL INFORMATION
This artistic and fun condo at The Lincoln Flats has a hip, industrial vibe w/exposed brick and high ceilings. The spacious kitchen and living room are perfect for gatherings. Close to UNL, Memorial Stadium, the Lied Center, and downtown/Haymarket shops and restaurants. One assigned space in the attached parking garage is included. Thereâ??s a gym in the old bank vault, along with a community meeting room /full kitchen, table, and lounge. Or, relax on the balcony just down the hall that overlooks O St. Monthly dues $360 cover one parking space, water, trash, bldg insurance and prop. management. Owners pay in-unit electric, where utility costs are kept low. Thereâ??s a storage room across the hall plus extra storage in the bsmt. All appliances stay including a washer and dryer. The condo also allows pets plus long-term rentals (30 days or more), giving you flexibility and peace of mind. Unit is #203! Such a unique opportunity to live in a condo that combines modern living with urban charm.
- Type:
- Townhouse
- Sq.Ft.:
- 3,023
- Status:
- Active
- Beds:
- 2
- Lot size:
- 0.13 Acres
- Year built:
- 1984
- Baths:
- 3.00
- MLS#:
- 22416751
- Subdivision:
- Carriage Hill Second Addition
ADDITIONAL INFORMATION
Not your average TH! The living, kitchen, informal dining areas will awe you with the soaring cathedral ceiling and open beams! Cozy up in the LR with the converted gas fireplace. The open kitchen and informal dining areas make it great for hosting, and if you prefer a more formal dining area, look no further than the adjacent dining room. Also on the main floor, you will find a half bath/laundry room, and a bedroom. The entire second floor area is devoted to the primary suite, with a walk in closet, hall closet, and ¾ bath with dual sinks. Downstairs, there is a family room with egress window, 2 ample storage areas, a flex room, and a full bath. Seller has replaced all windows, except for 2 in the basement. Main floor is ceramic tile. Don't wait to schedule your showing!
- Type:
- Single Family
- Sq.Ft.:
- 3,519
- Status:
- Active
- Beds:
- 4
- Lot size:
- 0.34 Acres
- Year built:
- 1961
- Baths:
- 3.00
- MLS#:
- 22416775
- Subdivision:
- Bishop Heights
ADDITIONAL INFORMATION
Come tour this wonderful multi-level home in the Country Club neighborhood! This lovely home lives large! Over 3500 sq ft of finish. Oversized corner lot with a beautifully landscaped backyard is privacy-fenced with UGS and features multiple entertaining areas. Side load garage w/ epoxy floor, storage area and additional off-street parking. Inside the home you'll enjoy both a formal living & dining rooms with built-in cabinetry. Eat-in kitchen with granite countertops, tile backsplash, stainless steel appliances and skylight. The cozy lower level family room has a corner fireplace, wood detailed ceiling with beams & sliding door to the backyard. Need a home office with a separate entrance? This home has it! Enter from the garage or the backyard. The upper level of this home is where you'll find all 4 generous-sized bedrooms; a newly updated hall bath; and the laundry room. The primary suite has a private balcony, walk-in closet, updated 3/4 bath. Finished basement rec room too! 2 HVACs
$579,900
7621 Tavin Drive Lincoln, NE 68516
Open House:
Saturday, 7/27 1:00-2:00PM
- Type:
- Single Family
- Sq.Ft.:
- 2,927
- Status:
- Active
- Beds:
- 5
- Lot size:
- 0.2 Acres
- Year built:
- 2024
- Baths:
- 3.00
- MLS#:
- 22416681
- Subdivision:
- Grandview Estates
ADDITIONAL INFORMATION
Epic Building and Remodeling proudly presents this 5 bed 3 bath walkout ranch located in Grandview Estates. Boasting nearly 3000 finished square feet this home has plenty of space to stretch out! Upon entry you'll be greeted by your open concept living area. Boasting upgrades such as a custom offset tile gas fireplace, coffered ceiling, European style cabinetry finished in white & rich walnut adorned with white quartz and black stainless appliances. Your master bed/bathroom is sure to impress, with floating dual vanity, under mount lighting, a big walk in closet and large walk in shower. Laundry is conveniently located just off the primary suite. Across the house is 2 additional bedrooms along with a full size bathroom. Downstairs you have a HUGE second living area, wet bar, 2 additional bedrooms and your 3rd full bathroom. Enjoy grill outs on your covered deck, overlooking your nice sized back yard! Keep your vehicles out of the elements in your large 220v equipped 3 stall garage.
$165,000
7100 Cuming Street Lincoln, NE 68507
- Type:
- Single Family
- Sq.Ft.:
- 826
- Status:
- Active
- Beds:
- 2
- Lot size:
- 0.16 Acres
- Year built:
- 1920
- Baths:
- 1.00
- MLS#:
- 22416620
- Subdivision:
- First Addition To Norwood Park
ADDITIONAL INFORMATION
Discover this beautifully updated ranch home in North Lincoln, featuring 2 bedrooms, 1 bath, main floor laundry, and a detached 2-stall garage. The main level offers an inviting open living room, 2 cozy bedrooms, a bath area, and a remodeled kitchen with ample dining space. The basement includes a utility area and additional storage. Recent updates include fresh interior and exterior paint, new flooring throughout, an upgraded kitchen, and a new roof. Outside, you'll love the spacious 2-stall detached garage and fenced-in yard. Don't miss outâ??call to schedule your appointment today!
$334,900
4141 N 21 Street Lincoln, NE 68521
Open House:
Sunday, 7/28 3:00-5:00PM
- Type:
- Single Family
- Sq.Ft.:
- 1,809
- Status:
- Active
- Beds:
- 3
- Lot size:
- 0.16 Acres
- Year built:
- 1992
- Baths:
- 3.00
- MLS#:
- 22416588
- Subdivision:
- Landons First Addition; Block 1; Lot 14
ADDITIONAL INFORMATION
Wait -- what? Sellers have reduced the price and mow they are offering $5,000 towards buyers closing costs with a full price offer. Amazing updates were added in the recent past. You'll find beautiful flooring through out, new bath fixtures and more. The Primary bedroom features a ceiling fan, a remote darkening window cover, a Primary bath with tiled shower, walk in closet and a lighted mirror. The Hall Bath features a tiled tub surround and a lighted mirror. The main floor kitchen boasts s/s appliances with a gas range, fridge, dishwasher and microwave. There is room for additional living space in the lowest level. Create another bedroom, office or exercise room. The garage is a two stall. The Patio off the Dining room leads to a storage Yard Shed and Fire Pit. Also included is the water softener, reverse osmosis, and sump pump.
- Type:
- Condo
- Sq.Ft.:
- 1,935
- Status:
- Active
- Beds:
- 2
- Year built:
- 2023
- Baths:
- 2.00
- MLS#:
- 22416585
- Subdivision:
- Traction Lofts Condominium
ADDITIONAL INFORMATION
The newest LUXURY Traction Loft condos in downtown Lincoln are modern sophistication & pure beauty! The last remaining brand-new unit, just completed construction. REV Development has completely renovated & rejuvenated the classic Terminal building to create un-matched quality construction with touches of classic brick charm. Unit #505 is a Southeast corner unit with a lovely balcony. Tons of natural light & beautiful views! This 2-bedroom, 2 bathroom condo is nearly 2,000 square feet of finished space & includes all the amenities you would hope for in a luxury condo. The kitchen has the highest finishes with quartz counters, soft-close drawers & cabinets & stainless appliances. Washer & Dryer also are included. The primary ensuite has a dual-sink vanity, tile shower, & large walk-in closet. The brand new community areas feature a large gym, pet/bike wash, party room, theatre room & storage lockers. Each unit also receives a large storage locker. Schedule your private showing today!
$215,000
2613 N 43rd Street Lincoln, NE 68504
- Type:
- Single Family
- Sq.Ft.:
- 1,494
- Status:
- Active
- Beds:
- 3
- Lot size:
- 0.08 Acres
- Year built:
- 1910
- Baths:
- 2.00
- MLS#:
- 22416554
- Subdivision:
- Huntington - Low
ADDITIONAL INFORMATION
Charming 3 bedrooom, 1.5 bath home with recently updated ac/heat and roof. Detached garage and fenced in back yard. Perfect as an investment property or a new family home.
- Type:
- Single Family
- Sq.Ft.:
- 2,093
- Status:
- Active
- Beds:
- 3
- Lot size:
- 0.38 Acres
- Year built:
- 1957
- Baths:
- 2.00
- MLS#:
- 22416555
- Subdivision:
- AIRPARK
ADDITIONAL INFORMATION
Welcome to this unique 3-bedroom, 2-bathroom ranch style home nestled on over a 1/4 acre lot. Recently upgraded with new windows, siding, gutters, entry doors, garage door, furnace, dishwasher, external and internal paint, washer, dryer, window treatments, lighting, and rebuilt decks, this home offers a blend of modern convenience and classic charm. The large kitchen is perfect for gatherings and entertaining, while the cozy den provides extra space for relaxation. Additional features include a single-stall garage, a carport, and motorized blinds in the entryway. Located close to parks, lakes, schools, shopping, and dining, you'll have all the amenities you need within easy reach. Enjoy the serene outdoor space or entertain guests on the rebuilt decks. This beautifully updated home is a rare find in a prime location. Don't miss your chance to make it yours!
- Type:
- Condo
- Sq.Ft.:
- 1,114
- Status:
- Active
- Beds:
- 2
- Year built:
- 1989
- Baths:
- 2.00
- MLS#:
- 22416514
- Subdivision:
- Van Dorn Villa Condominium
ADDITIONAL INFORMATION
Welcome to Van Dorn Villa, a 55+ independent living community tucked away near 51st & Van Dorn. This highly desirable 1114 sq ft 2 bedroom, 2 bathroom condominium is conveniently located on 1st floor & includes private garage parking just one floor below. The newer sliding door leads you to a covered patio, overlooking a beautifully landscaped green space to enjoy the sites & sounds of nature. Inside, find a spacious living room, a 15x13 primary bedrm with en suite bath, a 7x8 walk in closet, a 2nd 11x10 bedroom perfect for guests or an office, a full kitchen, dining area, a hall bath with tub/shower, and a in-unit washer/dryer. Enjoy this welcoming community that offers so many amenities, including gathering spaces, a fitness room, outdoor gardens, planned social events, an amazing library, accessible access, & 2 newly renovated guest apartments for residents' visitors. HOA covers building insurance, water, common area maintenance, lawn care, snow removal, management, & basic cable.
$517,543
7900 Maxine Drive Lincoln, NE 68516
Open House:
Sunday, 7/28 1:00-2:30PM
- Type:
- Single Family
- Sq.Ft.:
- 2,649
- Status:
- Active
- Beds:
- 5
- Lot size:
- 0.2 Acres
- Year built:
- 2023
- Baths:
- 3.00
- MLS#:
- 22416482
- Subdivision:
- The Woodlands At Yankee Hill
ADDITIONAL INFORMATION
Welcome to this exceptional ranch-style home that combines modern amenities with comfortable, single-level living. The inviting front porch welcomes you into a thoughtfully designed space perfect for both relaxation and entertainment. As you step inside, you'll be greeted by an open-concept living area featuring an electric fireplace, creating a warm and cozy ambiance. The large kitchen is a chef's delight, equipped with under-cabinet lighting, a corner pantry, and plenty of counter space for meal preparation The primary suite boasts an extra-large bedroom, a spacious walk-in closet, and a luxurious en-suite bathroom with a tile shower and double vanity. Two additional bedrooms on the main floor provide ample space for family or guests. The finished basement offers even more living space, with two additional bedrooms and a versatile area perfect for a home theater, gym,or playroom. Step outside to the covered patio, an ideal spot for entertaining.
$300,000
2029 Booth Circle Lincoln, NE 68521
- Type:
- Single Family
- Sq.Ft.:
- 1,720
- Status:
- Active
- Beds:
- 3
- Lot size:
- 0.14 Acres
- Year built:
- 1979
- Baths:
- 3.00
- MLS#:
- 22416448
- Subdivision:
- LANDON'S / GROVELAND
ADDITIONAL INFORMATION
Welcome to this charming 3-BR + 1, 3-BA residence, ideally situated in a tranquil cul-de-sac. This property boasts an array of desirable features that will elevate your living experience. Upon entering, you will be greeted by soaring cathedral ceilings & a spacious flr plan that exudes elegance & comfort. The home has undergone meticulous renovations, including fresh paint, brand-new carpeting, & beautiful flooring throughout, ensuring a modern & inviting ambiance. Recent upgrades further enhance the property's appeal. A brand-new AC unit installed in 2022 ensures optimal climate control, while new windows & doors from 2019 contribute to energy efficiency. The home also features a new washer & dryer from 2021, a new refrigerator from 2023, & stylish ceiling fans installed in 2023. The spacious living room seamlessly flows into the dining rm, creating an ideal space for entertaining guests or relaxing w/family. The well-appointed kitchen offers ample cabinetry & storage.
$149,900
2440 A Street Lincoln, NE 68502
- Type:
- Condo
- Sq.Ft.:
- 1,210
- Status:
- Active
- Beds:
- 2
- Year built:
- 1942
- Baths:
- 1.00
- MLS#:
- 22416403
- Subdivision:
- South Towne Condominiums
ADDITIONAL INFORMATION
Contract Pending. This delightful two-story condo boasts 1210 square feet of refined living space, including finished basement. Step inside to gleaming hardwood floors and a freshly painted interior. The main floor features a large living room, a formal dining area perfect for hosting, and a cozy kitchen offering all appliances. Upstairs, you'll find a serene primary bedroom, a full bath, and a second bedroom. The basement provides an additional recreation area, a laundry room with washer & dryer, and a versatile bonus room. New water heater and in 2023. Outside, enjoy a large deck and the convenience of your own one-car garage. Whether you're looking for a charming owner-occupied residence or a lucrative rental opportunity, this property is great.
$144,900
4009 N 12th Street Lincoln, NE 68521
Open House:
Saturday, 7/27 4:00-5:00PM
- Type:
- Single Family
- Sq.Ft.:
- 768
- Status:
- Active
- Beds:
- 2
- Lot size:
- 0.17 Acres
- Year built:
- 1956
- Baths:
- 1.00
- MLS#:
- 22416510
- Subdivision:
- Belmont
ADDITIONAL INFORMATION
This cozy two-bedroom, one-bath home features beautiful wood floors throughout, a basement with a non-conforming space, and a one-car detached garage. Just needs a handy buyer to add the final touches. Great opportunity to invest or own!
$809,000
6320 S 90th Street Lincoln, NE 68526
Open House:
Saturday, 7/27 1:00-2:30PM
- Type:
- Single Family
- Sq.Ft.:
- 3,965
- Status:
- Active
- Beds:
- 5
- Lot size:
- 0.31 Acres
- Year built:
- 2023
- Baths:
- 3.00
- MLS#:
- 22416457
- Subdivision:
- Boulder Ridge
ADDITIONAL INFORMATION
Stunning contemporary open concept ranch by Ark Builders. This 3,965 sq ft home includes 5 bedrooms, 3 full baths & a luxury vinyl plank fireplace. The main floor features a generous sized primary suite with walk-in shower, separate soaking tub & walk-in closet, spacious 2nd & 3rd bedrooms, laundry off the primary, mudroom & 3 stall garage! The walkout basement has large family room, wet bar, 2 additional bedrooms, full bath and flex-room. You will find porcelain tile in the living and bath areas and carpet in the bedrooms. Kitchen, bar & bath countertops are quartz. Come for the style & stay for the quality & upgrades. This home backs up to a beautiful tree line and is move-in ready.
$475,000
8921 S 42nd Street Lincoln, NE 68516
- Type:
- Townhouse
- Sq.Ft.:
- 2,115
- Status:
- Active
- Beds:
- 4
- Lot size:
- 0.18 Acres
- Year built:
- 2024
- Baths:
- 3.00
- MLS#:
- 22416343
- Subdivision:
- Wilderness Heights
ADDITIONAL INFORMATION
Welcome to a brand new 4 bed, 3 bath townhome in the Wilderness Heights Development, just south of 40th & Yankee Hill Rd. The property is sure to impress with its open concept floor plan, tall ceiling heights, rear covered deck, large backyard & LVP flooring throughout the main level. An abundance of space is offered with 2,115 total finished sqft The custom kitchen showcases stainless steel appliances, spacious pantry, quartz countertops, & tile backsplash. A beautiful primary suite features a large bedroom, dual sinks, linen closet & walk-in closet. Also located on the main floor is a second bed & bath, drop zone area off of the 2-stall garage, & separate designated laundry room. The walkout basement has an abundance of space that includes 2 additional bedrooms with walk-in closets, 1 full bath, family room, & large unfinished storage room. Maintenance free exterior with cement board siding, natural stone, & composite decking. Monthly HOA dues cover lawn care, snow removal, & trash.
$475,000
8931 S 42nd Street Lincoln, NE 68516
- Type:
- Townhouse
- Sq.Ft.:
- 2,099
- Status:
- Active
- Beds:
- 4
- Lot size:
- 0.18 Acres
- Year built:
- 2024
- Baths:
- 3.00
- MLS#:
- 22416342
- Subdivision:
- Wilderness Heights
ADDITIONAL INFORMATION
Welcome to a brand new 4 bed, 3 bath townhome in the Wilderness Heights Development, just south of 40th & Yankee Hill Rd. The property is sure to impress with its open concept floor plan, tall ceiling heights, rear covered deck, large backyard & LVP flooring throughout the main level. An abundance of space is offered with 2,099 total finished sqft The custom kitchen showcases stainless steel appliances, spacious pantry, quartz countertops, & tile backsplash. A beautiful primary suite features a large bedroom, dual sinks, linen closet & walk-in closet. Also located on the main floor is a second bed & bath, drop zone area off of the 2-stall garage, & separate designated laundry room. The walkout basement has an abundance of space that includes 2 additional bedrooms with walk-in closets, 1 full bath, family room, & large unfinished storage room. Maintenance free exterior with cement board siding, natural stone, & composite decking. Monthly HOA dues cover lawn care, snow removal, & trash.

The data is subject to change or updating at any time without prior notice. The information was provided by members of The Great Plains REALTORS® Multiple Listing Service, Inc. Internet Data Exchange and is copyrighted. Any printout of the information on this website must retain this copyright notice. The data is deemed to be reliable but no warranties of any kind, express or implied, are given. The information has been provided for the non-commercial, personal use of consumers for the sole purpose of identifying prospective properties the consumer may be interested in purchasing. The listing broker representing the seller is identified on each listing. Copyright 2024 GPRMLS. All rights reserved.
Lincoln Real Estate
The median home value in Lincoln, NE is $306,000. This is higher than the county median home value of $174,700. The national median home value is $219,700. The average price of homes sold in Lincoln, NE is $306,000. Approximately 54.46% of Lincoln homes are owned, compared to 40.54% rented, while 4.99% are vacant. Lincoln real estate listings include condos, townhomes, and single family homes for sale. Commercial properties are also available. If you see a property you’re interested in, contact a Lincoln real estate agent to arrange a tour today!
Lincoln, Nebraska has a population of 277,315. Lincoln is less family-centric than the surrounding county with 32.57% of the households containing married families with children. The county average for households married with children is 33.12%.
The median household income in Lincoln, Nebraska is $53,089. The median household income for the surrounding county is $55,747 compared to the national median of $57,652. The median age of people living in Lincoln is 32.4 years.
Lincoln Weather
The average high temperature in July is 88.3 degrees, with an average low temperature in January of 13.5 degrees. The average rainfall is approximately 30.8 inches per year, with 25.9 inches of snow per year.
