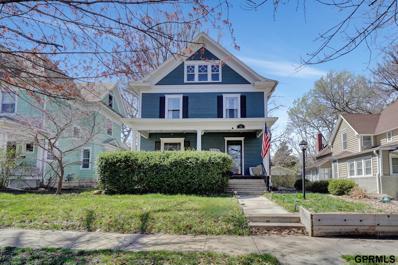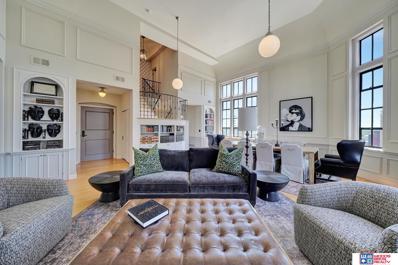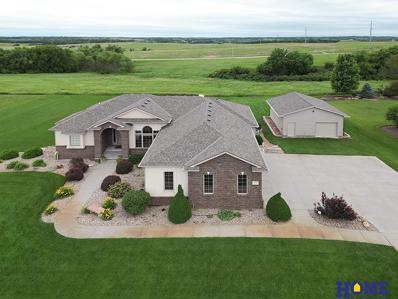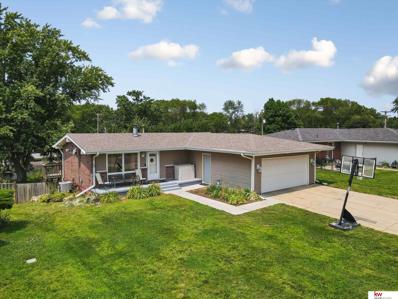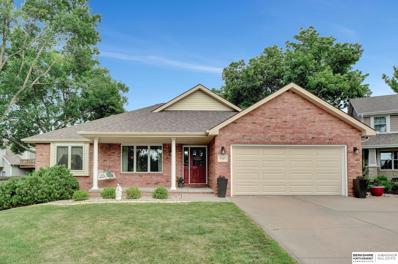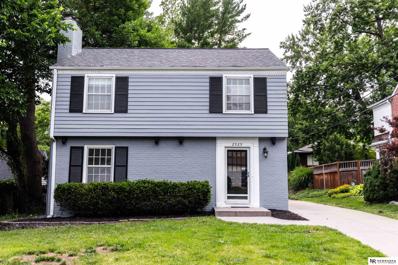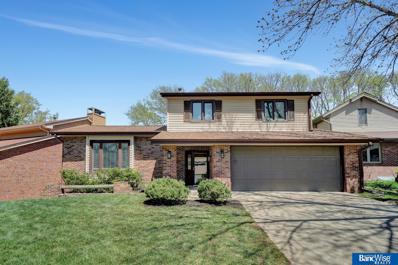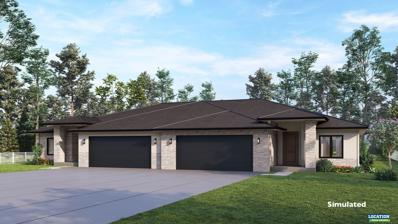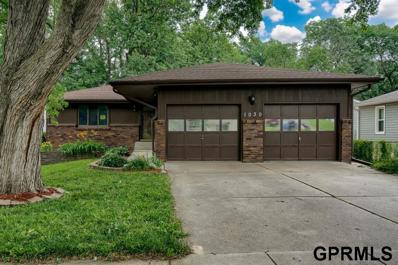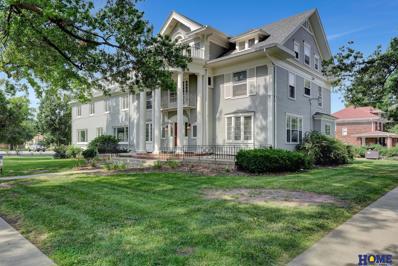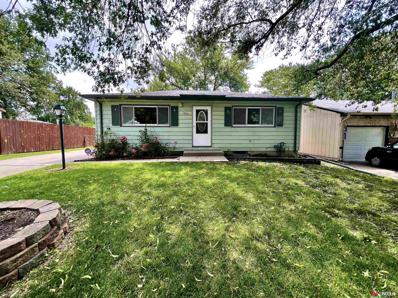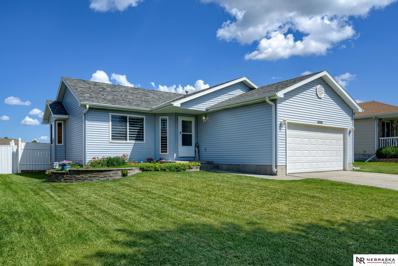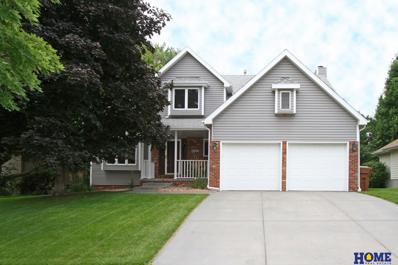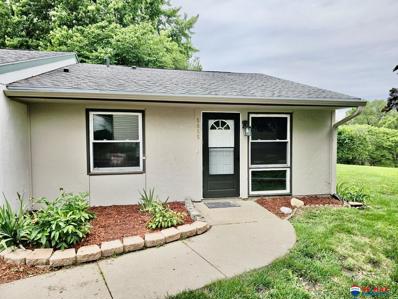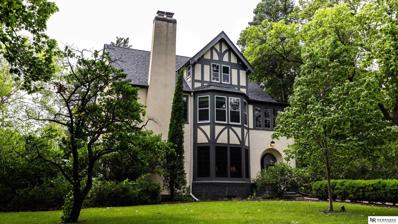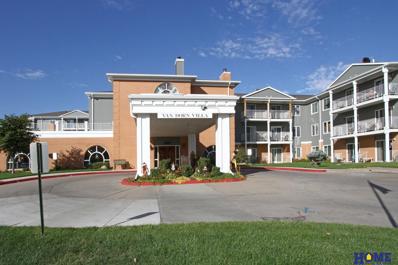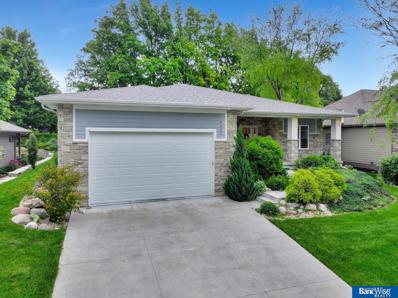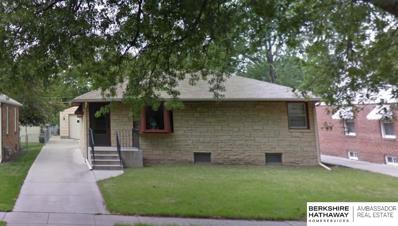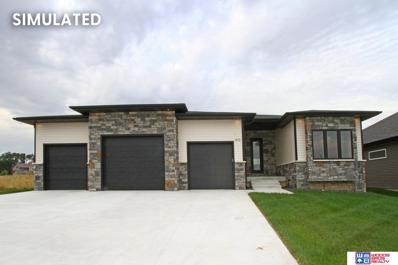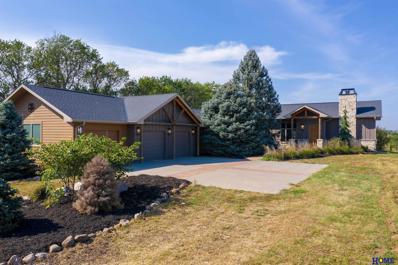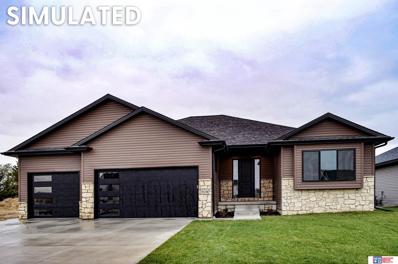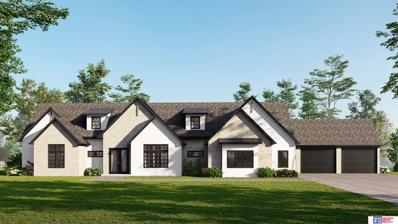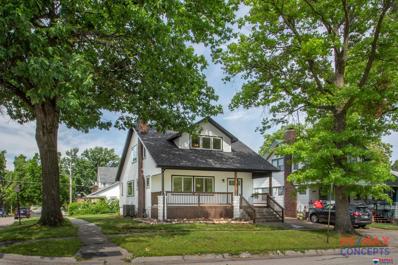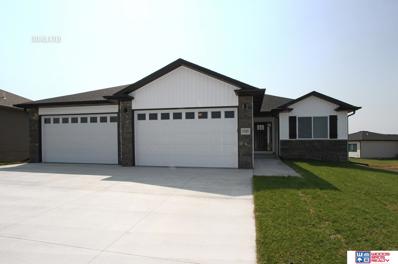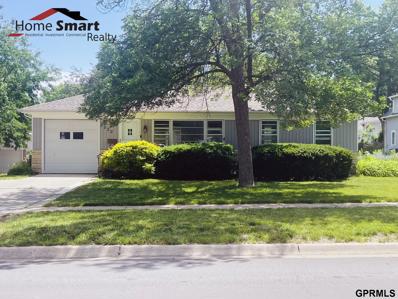Lincoln NE Homes for Sale
$299,950
221 S 29 Street Lincoln, NE 68510
- Type:
- Single Family
- Sq.Ft.:
- 2,120
- Status:
- Active
- Beds:
- 4
- Lot size:
- 0.15 Acres
- Year built:
- 1926
- Baths:
- 2.00
- MLS#:
- 22415345
- Subdivision:
- Na
ADDITIONAL INFORMATION
Meticulously loved and cared for, this 4 bedroom 2 bathroom home is move in ready! Built in 1926, with so much character and space! Hardwood floors on the main level, freshly painted interior, large bedrooms with spacious closets, a backyard perfect for entertaining, or time alone in the hot tub. Imagine hosting holidays with ease; plenty of space in the living room and the formal dining room. The kitchen is spectacular; new appliances, countertops and soft close cabinets. An added bonus for the plant lovers; a perfect, new garden window over the new farmhouse sink- you've got your own mini greenhouse at your fingertips. Come see all the reasons you should call this one HOME.
- Type:
- Condo
- Sq.Ft.:
- 2,316
- Status:
- Active
- Beds:
- 4
- Year built:
- 2006
- Baths:
- 3.00
- MLS#:
- 22415337
- Subdivision:
- University Towers Condominium
ADDITIONAL INFORMATION
Absolutely priceless! This 3-story residence, once the prestigious University Club, blends history and luxury. Upon entrance, you are greeted by 17 ft ceilings and original mosaic tile floors. The condo offers dual entrances on both the 11th & 12th floors, connected by a stunning curved iron staircase and a wall of leaded glass windows. The Chef's Kitchen combines both function and style. The grand hall, adorned with original wood floors and a gas fireplace, offers a perfect setting for events with stunning views of the city. On the 3rd level, you'll find another iron staircase to the primary suite, with an ensuite bath, a walkout balcony and the 2nd bedroom, offering comfort and privacy. The potential 3rd bedroom, on the 2nd level, opens to a large private balcony, perfect for relaxation or exquisite parties. In addition to the 3 elegant, updated baths, this condo boasts a regal office or 4th bedroom with ensuite bath. This is a rare opportunity! Donâ??t miss this! Call today.
Open House:
Saturday, 7/27 1:00-2:30PM
- Type:
- Single Family
- Sq.Ft.:
- 4,094
- Status:
- Active
- Beds:
- 4
- Lot size:
- 1.01 Acres
- Year built:
- 2006
- Baths:
- 5.00
- MLS#:
- 22415327
- Subdivision:
- Long View Estates
ADDITIONAL INFORMATION
This gorgeous custom built 4 bedroom, 5 bathroom, 4,094 sq ft walk out ranch home, sits on 1 acre of land just past Pioneers Park. Upstairs you will find a large family room with 10 foot ceiling, formal dining room, large primary bedroom with full bathroom and jetted tub, eat in informal dining area, nice kitchen with granite counter tops, cherry wood cabinets and soft close drawers, 2 more bedrooms with Jack & Jill bathroom, guest bathroom, laundry room with a ¾ bathroom and a heated garage. Downstairs is a very large living area that includes a family room, rec room, wetbar/2nd kitchen, large 4th bedroom and a ¾ bathroom. The walk out door leads to a large patio & firepit, beautiful backyard, large deck and wonderful views. Outside there is a 24 X 30 shop. New 4 zone heating and cooling system, water softener & reverse osmosis, underground sprinklers and outside there are views to die for. Tree lines, wild grass, very peaceful relaxing setting. The things you look for in an acreage.
Open House:
Sunday, 7/28 1:00-2:00PM
- Type:
- Single Family
- Sq.Ft.:
- 1,850
- Status:
- Active
- Beds:
- 4
- Lot size:
- 0.32 Acres
- Year built:
- 1961
- Baths:
- 2.00
- MLS#:
- 22417942
- Subdivision:
- EASTBOROUGH 4TH ADD
ADDITIONAL INFORMATION
Come take a look at this 4 bedroom (+1 nonconforming) Meadow Lane charmer!! HUGE lot (.32 acre) located within blocks of Meadow Lane Elementary School, Meadow Lane Community Pool, and St. Johns Catholic School/Church. This move in ready home has many updates and remodels and is just ready for finishing touches by the next owner! The kitchen features all new stainless-steel appliances. Primary room located in the basement has walk-in closet and en-suite bathroom and a brand NEW patio door for access to the pool deck and backyard. AMA
$435,000
5515 S 76th Court Lincoln, NE 68516
Open House:
Sunday, 7/28 1:00-2:00PM
- Type:
- Single Family
- Sq.Ft.:
- 2,714
- Status:
- Active
- Beds:
- 4
- Lot size:
- 0.29 Acres
- Year built:
- 1992
- Baths:
- 3.00
- MLS#:
- 22415366
- Subdivision:
- Edenton
ADDITIONAL INFORMATION
Meticulously maintained ranch home in Edenton North with gorgeous finishes and an amazing private back yard! The main floor enters a large living room with gas fireplace, plus an updated kitchen with granite counters, custom cabinets, and tons of storage space + first floor laundry. There's a guest bedroom, full bathroom, and a primary suite with another full bathroom! Downstairs is another large living room, 2 legal bedrooms, another full bathroom (yes, there's 3!), and tons of storage space (could finish almost 250 sq ft more). Outdoors is a big covered front porch, almost fully fenced yard, and a beautiful lush landscape. Run, don't walk, to this amazing house. You will not want to miss out!
$379,000
2929 S 29th Street Lincoln, NE 68502
Open House:
Saturday, 7/27 3:30-4:30PM
- Type:
- Single Family
- Sq.Ft.:
- 2,049
- Status:
- Active
- Beds:
- 3
- Lot size:
- 0.15 Acres
- Year built:
- 1940
- Baths:
- 2.00
- MLS#:
- 22415300
- Subdivision:
- Country Club
ADDITIONAL INFORMATION
Welcome to this renovated 3 BR, 2 BA home located in the heart of the Country Club! The newly painted beautiful exterior celebrates the surrounding neighbors w/handsome classic colors! Enter into the home w/beautiful views of the lrg living rm w/cozy fireplace & new carpeting throughout! The formal dining rm is perfect for entertaining! The office has abundant sunshine for reading or relaxing! Kitchen is spacious & room for dinette & enjoy guests while entertaining! Upstairs there are 2 lrg BRs w/wood flrs & a lrg BA! The primary suite is lrg! There's a sunrm/rec rm to enjoy privacy of TV & a book! The lrg family rm in the bsmt has new carpeting & classic fireplace & dry bar to relax & enjoy hobbies! There is a lrg storerm that could be finished or left as ample storage! The utility room has plenty of add'tl storage! The newer driveway & 2 car garage is lrg w/plenty of room to store yard tools etc! This home's on a tree lined street & a short ride to downtown, shopping, & restaurants.
$459,000
2306 S 72nd Street Lincoln, NE 68506
- Type:
- Single Family
- Sq.Ft.:
- 2,670
- Status:
- Active
- Beds:
- 4
- Lot size:
- 0.12 Acres
- Year built:
- 1976
- Baths:
- 4.00
- MLS#:
- 22415307
- Subdivision:
- Shamrock Court
ADDITIONAL INFORMATION
Welcome to 2306 S 72nd Street. You will not want to miss out on this outstanding fully renovated 4BR 4BA multi level home in the desirable Carriage Park Subdivision. This subdivision offers significant perks for anyone wanting a lifestyle of comfort and peace. This property provides close proximity to shopping, dining, schools, and access to downtown. Recreational opportunities provided by the HOA includes a swimming pool, tennis and B-Ball courts, pickle ball, putting greens, and common areas with fountains and lighted walking paths. Renovation project includes a revamped main level floor plan. Formal dining room, brand new cabinetry, quartz counters, stainless steel appliance package, brand new flooring, paint, and light fixtures. Brand new cedar deck with aluminum railing, private patio space, and the home backs to a tree lined common area. You will absolutely feel the quality of this home upon entering, please do not miss this opportunity, call to schedule your showing.
- Type:
- Townhouse
- Sq.Ft.:
- 2,890
- Status:
- Active
- Beds:
- 3
- Lot size:
- 0.27 Acres
- Year built:
- 2024
- Baths:
- 3.00
- MLS#:
- 22415279
- Subdivision:
- LACY ADDITION
ADDITIONAL INFORMATION
Welcome to Lincolnâ??s newest townhome development in Southeast Lincoln! Located on a cul-de-sac in a private neighborhood, these exquisite zero-entry townhomes by Miller Builders feature 3 beds, 3 baths and nearly 2,900 square feet of finished space! 10 foot ceilings in the foyer and living room add to the spacious feel of the open floor plan. The kitchen features a large island, walk-in pantry & quartz countertops. The dining space opens to the covered patio & huge backyard. The fully finished basement offers a large family room with wet bar, 3rd bedroom & storage. Lawn care, snow removal & garbage service are included in the monthly HOA fee. Call today and start enjoying the luxuries of maintenance-free living!
$294,000
1030 N 41St Street Lincoln, NE 68503
- Type:
- Single Family
- Sq.Ft.:
- 2,188
- Status:
- Active
- Beds:
- 3
- Lot size:
- 0.16 Acres
- Year built:
- 1981
- Baths:
- 2.00
- MLS#:
- 22415272
- Subdivision:
- PARK PLACE
ADDITIONAL INFORMATION
Welcome to your dream home! This beautifully renovated one-story ranch offers 2,188 square feet of meticulously finished living space. Featuring 3 spacious bedrooms and 2 modern bathrooms, this home boasts an exceptional floorplan designed for both comfort and style. Enjoy the expansive living room, perfect for gatherings, and a stunning kitchen outfitted with brand-new stainless steel appliances. Additionally, the basement includes a second kitchen, ideal for entertaining or accommodating guest
$835,000
2541 N 50th Street Lincoln, NE 68504
- Type:
- Single Family
- Sq.Ft.:
- 12,922
- Status:
- Active
- Beds:
- 23
- Lot size:
- 0.49 Acres
- Year built:
- 1920
- Baths:
- 6.00
- MLS#:
- 22415269
- Subdivision:
- University Place
ADDITIONAL INFORMATION
Contract Pending - Opportunities like this don't come along every day. We present to you a rare-to-find and wonderfully maintained 3-story sorority house. Rich in tradition with direct access to the beautiful Nebraska Wesleyan campus. The original house was built in the 1920's with building permits pulled in 1942, 1952 & 1960 to add onto this stately property. Boasting 12,922 sf of finish which includes a commercial kitchen, 23 sleeping rooms, 6 bathrooms with 8 bathing areas and 16 parking stalls. Next step uses are numerable with Nebraska Wesleyan University directly out the front door. Zoned R-6 this location is prime for a multiplex conversion, single family mansion, private club, school, religious facility, Airbnb, Bed & Breakfast or possibly even a boutique hotel, restaurant or bar with mixed use. With updates like a 2010 interior sprinkler system, 2011 HVAC, 2017 first floor common area remodel, 2021 new roof and 2022 full exterior paint there's loads to appreciate.
$229,000
1426 N 61st Street Lincoln, NE 68505
- Type:
- Single Family
- Sq.Ft.:
- 1,240
- Status:
- Active
- Beds:
- 2
- Lot size:
- 0.17 Acres
- Year built:
- 1960
- Baths:
- 2.00
- MLS#:
- 22415232
- Subdivision:
- Sunnyside Acres First Addition
ADDITIONAL INFORMATION
Contract Pending, on market for backup offers during inspection period. Discover this updated Ranch featuring 2+2 bedrooms, 2 baths, and a detached 2-stall garage. The main level boasts an open living room, 2 bedrooms, a full bath, and a spacious kitchen with ample dining space. The finished basement includes a family room, 2 non-conforming bedrooms, a second bathroom, and a laundry/storage area. Enjoy the large fenced-in yard and the convenience of the detached garage. Call to schedule your appointment today!
- Type:
- Single Family
- Sq.Ft.:
- 1,795
- Status:
- Active
- Beds:
- 3
- Lot size:
- 0.19 Acres
- Year built:
- 2002
- Baths:
- 2.00
- MLS#:
- 22415268
- Subdivision:
- ASHLEY HEIGHTS
ADDITIONAL INFORMATION
Welcome to your move in ready home in the heart of Ashley Heights! This beautifully maintained ranch-style home features 3 spacious bedrooms plus an additional room in the finished basement, offering ample space for a home office! On the main floor youâ??ll find an open kitchen with stainless steel appliances and lots of counterspace. Youâ??ll also find many of the window treatments on the main floor have been upgraded to Hunter Douglas smart shades allowing you to control your privacy at the push of a button. Step outside to the backyard where you will find a fully fenced backyard oasis! This yard is beautifully landscaped all the way around and has a shed that offers extra storage. Schedule your showing today, this one wonâ??t last long!
- Type:
- Single Family
- Sq.Ft.:
- 2,647
- Status:
- Active
- Beds:
- 4
- Lot size:
- 0.17 Acres
- Year built:
- 1993
- Baths:
- 3.00
- MLS#:
- 22415401
- Subdivision:
- Bicentennial Estates
ADDITIONAL INFORMATION
This is an extra special 2 story home with space galore! You will love that the main level has 2 dining areas and 2 living spaces, one being a sunken family room w/a cozy gas fireplace for those chilly evenings! On second floor, the roomy primary suite has a bathroom with double sinks, a separate tub/shower, & walk-in closet. There are two other good sized bedrooms and a main bathroom that complete the 2nd floor. The walk-out basement includes a large rec room, bedroom with tons of storage, and a mechanical room where the laundry is currently located. There is a mud room off the 2 car garage that is the alternate location for the washer/dryer. One of the most lovely aspects of this home is the peaceful setting of the yard which back up to commons with mature trees. Sitting out on the refinished composite deck and relaxing will be so appealing! This property is located near schools, amenities, downtown Lincoln, and I-80! Accessibility and flexibility are the attributes here!
$155,000
5855 Wolff Lane Lincoln, NE 68521
- Type:
- Townhouse
- Sq.Ft.:
- 720
- Status:
- Active
- Beds:
- 2
- Lot size:
- 0.03 Acres
- Year built:
- 1976
- Baths:
- 1.00
- MLS#:
- 22415251
- Subdivision:
- Autumnwood/Tabitha
ADDITIONAL INFORMATION
NEW NEW NEW! This 2 bedroom 55+ townhouse in Autumnwood is sure to impress! All new paint, flooring, light fixtures and many other updates throughout, plus it's a corner unit! This townhome backs to a commons with a pond and mature trees that paint a picturesque landscape for your morning coffee. You will feel like you're in the country while being so close to shopping, restaurants, grocery stores and even just minutes from the interstate. Make your appointment today!
$949,000
2811 S 24th Street Lincoln, NE 68502
Open House:
Sunday, 7/28 1:00-2:00PM
- Type:
- Single Family
- Sq.Ft.:
- 4,400
- Status:
- Active
- Beds:
- 5
- Lot size:
- 0.55 Acres
- Year built:
- 1892
- Baths:
- 5.00
- MLS#:
- 22415201
- Subdivision:
- Central Country Club
ADDITIONAL INFORMATION
Welcome to the historic Gere Mansion, located in the heart of Country Club! This prominent home has 5 BR & 5 BA w/stunning hardwoods throughout! Enter into the grand foyer w/beautiful staircase! Then left is lrg living rm w/tall ceilings & classic fireplace! The windows welcome plentiful sunshine & views of the majestic trees! The frml dining rm is spacious & has a wine bar! French doors lead to the stone patio & grill area! The family rm is grand w/cozy fireplace & plantation shutters! Enter the kitchen w/lrg island & pro grade appliances! The informal dining area is cozy & perfect to eat & enjoy conversation. There's a mud rm entry from garage & spacious laundry rm! The 2nd flr has 2 lrg BRs & BA! The handsome study has beautiful wood everywhere! The grand primary ste is on the 2nd flr w/beautiful windows & lrg walk in closet! And the primary BA is lrg & bright w/a walk in shower! 3rd flr has 2 more BRs & BA, plus a cute study/reading rm! Pre-inspected by Zeller Home Inspections.
- Type:
- Condo
- Sq.Ft.:
- 935
- Status:
- Active
- Beds:
- 2
- Year built:
- 1986
- Baths:
- 1.00
- MLS#:
- 22415259
- Subdivision:
- Van Dorn Villa Condominium
ADDITIONAL INFORMATION
Van Dorn Villa is a unique Independent Retirement Living Facility. All lawn care, snow removal and common area maintenance is taken care of. The 55+ facility offers comfort and convenience with elevator access, workout facility, and social gathering areas that support your independent lifestyle! This move-in ready 2 BR/1 BA condo features updated kitchen appliances and quartz countertops plus a sunny composite deck! Main bedroom has walk in closet. Newer washer/dryer stays with the condo. There's ample additional storage right down the hallway. You don't want to miss out on this one!
$624,900
4636 S 80th Street Lincoln, NE 68516
- Type:
- Single Family
- Sq.Ft.:
- 2,918
- Status:
- Active
- Beds:
- 4
- Lot size:
- 0.2 Acres
- Year built:
- 2013
- Baths:
- 3.00
- MLS#:
- 22415168
- Subdivision:
- Preserve On Antelope Creek
ADDITIONAL INFORMATION
Beautiful custom built Preserve ranch available now! This home is absolutely gorgeous and has been extremely well maintained. The open concept 1918 sq ft main level offers space, light and masterful finish work with amazing cherry cabinets and granite countertops in the kitchen, and hard maple floors throughout. The main floor features 2 bedrooms, 2 full bathrooms, and an office space. The primary bedroom includes an attached bathroom suite with magnificent tile shower and separate tub. The primary closet features custom built shelving and access to the main floor laundry room. The basement includes two more bedrooms, a full bathroom, another office space, and large amounts of storage. The covered back patio is anchored by the exquisite professionally landscaped yard. Don't miss your chance to tour a home as elegant as this one. Call today to schedule a private showing!
- Type:
- Single Family
- Sq.Ft.:
- 1,539
- Status:
- Active
- Beds:
- 2
- Lot size:
- 0.16 Acres
- Year built:
- 1952
- Baths:
- 2.00
- MLS#:
- 22415160
- Subdivision:
- Havelock
ADDITIONAL INFORMATION
Contract Pending Back up offers only. Contract pending inspection. Location, Location, Location. Discover this adorable ranch home in desireable Havelock. This home has been owned and meticulously maintained by the same family for over 40 years. This is a two bed, two bath home. This home also boasts a rare detached TWO CAR garage. It is a perfect starter home or would be great for an investor too. Home has mostly hardwood floors under the main floor carpet, an eat in kitchen and a great size rec room in the lower level. Large front and backyard with oversized patio in back. Taxes are currently homestead exempt. No photos due to estate sale.
- Type:
- Single Family
- Sq.Ft.:
- 3,350
- Status:
- Active
- Beds:
- 6
- Lot size:
- 0.23 Acres
- Baths:
- 3.00
- MLS#:
- 22415156
- Subdivision:
- Wilderness Hills
ADDITIONAL INFORMATION
Newly designed ranch by JD Builders Inc. features more than 3,300 finished sq.ft. with 6 bedrooms, 3 bathrooms and 4 stall garage. Space on main level is efficiently maximized by open kitchen/living/dining concept and 10â?? coffered ceilings in great room. The kitchen boasts center island with breakfast bar, granite countertops with tile backsplash, birch cabinets with crown molding, stainless steel appliances and deep corner pantry. Master suite features a bathroom with double sink vanity, walk-in tile shower and walk-in closet. Mud room with lockers separate the house from the garage. Laundry room is conveniently located on the main level. Spacious finished basement has a rec room with wet-bar, three additional bedrooms and full bathroom. Oversized 4-stall garage has the space for storage and toys. Other features included 14 x 9 covered Patio, full Sod, UGS, sump pump and garage door opener.
$1,545,000
7433 SW 27th Street Lincoln, NE 68523
- Type:
- Single Family
- Sq.Ft.:
- 5,080
- Status:
- Active
- Beds:
- 4
- Lot size:
- 20.52 Acres
- Year built:
- 2015
- Baths:
- 4.00
- MLS#:
- 22415154
- Subdivision:
- Whispering Pines
ADDITIONAL INFORMATION
Here's a great opportunity to own a close in acreage with a beautiful 4,440 SF ranch home on 20 acres just south of The Bridges. Built by Rezak Const in 2015 & designed by Studio 57. This is an entertainer's dream with complete open concept. Large kitchen open to informal dining & massive family room with surround windows overlooking the property. Separate butlers' kitchen including 2nd dishwasher, refrigerator & ice maker. Custom cabinets & all hard surfaces. 2 bedrooms on the main floor including a Grand Primary Suite with dual baths & each with their own 11x12 walk in closet, plus an office space next to the bedroom. 2 beds in lower level with 3/4 bath. 1st floor laundry & mud room right off the 4-stall garage, plus a separate 30x60 outbuilding with concrete floor. The best part is that the property has already been thru city approval & been rezoned to AG-R providing the new owner the option to subdivide the land for 6 1 acre lots or keep as is for your own private piece of heaven.
$574,000
629 S 88th Street Lincoln, NE 68520
- Type:
- Single Family
- Sq.Ft.:
- 2,950
- Status:
- Active
- Beds:
- 5
- Lot size:
- 0.21 Acres
- Baths:
- 3.00
- MLS#:
- 22415149
- Subdivision:
- Hidden Hills Addition
ADDITIONAL INFORMATION
The newly designed ranch by JD Builders Inc. features more than 2,900 finished sq.ft. with 5 bedrooms, 3 bathrooms and 4 stall garage. Space on main level is efficiently maximized by open kitchen/living/dining concept and 11â?? coffered ceilings in great room. The kitchen boasts a center island with breakfast bar, granite counter tops with tile backsplash, birch cabinets with crown molding, stainless steel appliances and deep corner pantry. Primary suite features a bathroom with double sink vanity, tub-shower and walk-in closet. Mud room with lockers separate the house from the garage. Laundry room is conveniently located on the main level. Spacious daylight finished basement has a rec room with wet-bar, three additional bedrooms, full bathroom and a storage room. The oversized 4-stall garage has a workshop in the back and the space for storage and toys. Other features included 14 x 9 covered deck, full Sod, UGS, sump pump and garage door opener.
$1,350,000
6620 Hawkswood Court Lincoln, NE 68516
- Type:
- Single Family
- Sq.Ft.:
- 4,790
- Status:
- Active
- Beds:
- 6
- Lot size:
- 0.93 Acres
- Year built:
- 2024
- Baths:
- 5.00
- MLS#:
- 22415142
- Subdivision:
- Hawkswood Estates
ADDITIONAL INFORMATION
Custom-built ranch by David A.D. Homes Inc. features over 4,400 finished sq.ft. with 6 bedrooms, 5 bathrooms and 4 stall garage for storage and toys. Space on main level is efficiently maximized by open kitchen/living/dining concept and 11â?? ceilings in the great room with fireplace. Generous kitchen boasts center islands with breakfast bar, granite counter tops with tile backsplash, birch cabinets with crown molding, stainless steel appliances and a nice pantry. Master suite offers coffered ceiling, double sink vanity, a soaker tub, walk in tile shower and huge walk-in closet. Laundry room is conveniently located on the main level. Spacious finished basement offers large rec room, den and a wet-bar, three additional bedrooms and two bathrooms. Other features included 35 x 12 Covered Patio, full Sod, UGS, sump pump and garage door opener. The house is located in private, fully treed oversize lot in new Hawkswood Estates subdivision.
$325,000
2905 N 50th Street Lincoln, NE 68504
Open House:
Sunday, 7/28 3:00-4:00PM
- Type:
- Single Family
- Sq.Ft.:
- 1,936
- Status:
- Active
- Beds:
- 4
- Lot size:
- 0.16 Acres
- Year built:
- 1939
- Baths:
- 2.00
- MLS#:
- 22415140
- Subdivision:
- University Place
ADDITIONAL INFORMATION
Welcome to a delightful single-family residence situated in the heart of Lincoln. This home is completely re-done and offers a perfect blend of comfort, style, and convenience, making it an ideal choice for families and individuals alike. New framing, flooring, kitchen, bathrooms, bedrooms and lighting just to name some of the work. Key Features: â?¢ Spacious Layout: This home boasts 4 bedrooms and 2 bathrooms, providing ample space for family living. The open floor plan seamlessly connects the living, dining, and kitchen areas, creating an inviting atmosphere for both everyday living and entertaining. â?¢ Modern Kitchen: The kitchen is a chef's dream with updated appliances, ample counter space, and plenty of storage. Whether you're preparing a quick meal or hosting a dinner party, this kitchen has everything you need. â?¢ Convenient Location: Located in a desirable neighborhood, this home is close to schools, parks, shopping centers, and dining options. Schedule a showing today!
$500,000
534 N 106th Street Lincoln, NE 68527
- Type:
- Single Family
- Sq.Ft.:
- 2,949
- Status:
- Active
- Beds:
- 6
- Lot size:
- 0.23 Acres
- Year built:
- 2024
- Baths:
- 3.00
- MLS#:
- 22415139
- Subdivision:
- Dominion At Stevens Creek
ADDITIONAL INFORMATION
Spacious ranch by Manion Construction has everything you need in the house. Almost 3,000 finished sq.ft. 6 bedrooms, 3 bathrooms and 4 stall garage. Space on main level is efficiently maximized by open kitchen/living/dining concept with vaulted ceiling in the living room. Beautiful kitchen features nice pantry, center island with breakfast bar and laminated flooring for easy upkeep. Master suite includes double sink vanity, walk-in tile shower and large walk-in closet. Laundry room is on the main level. There is a huge family room, three more bedrooms with full bath and lots of storage space in finished walkup basement. Other features included: sod, sump pump, large patio, garage door opener and lots of storage. The house is located in Dominion at Stevens Creek subdivision.
$289,900
2520 N 63 Street Lincoln, NE 68507
- Type:
- Single Family
- Sq.Ft.:
- 2,223
- Status:
- Active
- Beds:
- 3
- Lot size:
- 0.22 Acres
- Year built:
- 1952
- Baths:
- 2.00
- MLS#:
- 22415109
- Subdivision:
- Bethany Heights
ADDITIONAL INFORMATION
Spacious and newly remodeled home available in Northeast Lincoln and walking distance to Northeast High School! Everything has been done! New flooring, carpet, and paint throughout. New kitchen and upstairs bathroom. Newer appliances (Refrigerator is brand new). New lighting and fixtures throughout. The home features 3+1 bedrooms and 2 bathrooms. Original wood floors have been refurbished and adds a lot of character. The large family room addition features a wood burning fireplace and lots of natural light. Large patio and yard with newer storage shed. The finished basement has a non-conforming bedroom perfect for an office, an updated bathroom, a large storage room, and a spacious laundry room. There is also laundry on the main floor! This is a must see! Call for your private showing today!

The data is subject to change or updating at any time without prior notice. The information was provided by members of The Great Plains REALTORS® Multiple Listing Service, Inc. Internet Data Exchange and is copyrighted. Any printout of the information on this website must retain this copyright notice. The data is deemed to be reliable but no warranties of any kind, express or implied, are given. The information has been provided for the non-commercial, personal use of consumers for the sole purpose of identifying prospective properties the consumer may be interested in purchasing. The listing broker representing the seller is identified on each listing. Copyright 2024 GPRMLS. All rights reserved.
Lincoln Real Estate
The median home value in Lincoln, NE is $306,000. This is higher than the county median home value of $174,700. The national median home value is $219,700. The average price of homes sold in Lincoln, NE is $306,000. Approximately 54.46% of Lincoln homes are owned, compared to 40.54% rented, while 4.99% are vacant. Lincoln real estate listings include condos, townhomes, and single family homes for sale. Commercial properties are also available. If you see a property you’re interested in, contact a Lincoln real estate agent to arrange a tour today!
Lincoln, Nebraska has a population of 277,315. Lincoln is less family-centric than the surrounding county with 32.57% of the households containing married families with children. The county average for households married with children is 33.12%.
The median household income in Lincoln, Nebraska is $53,089. The median household income for the surrounding county is $55,747 compared to the national median of $57,652. The median age of people living in Lincoln is 32.4 years.
Lincoln Weather
The average high temperature in July is 88.3 degrees, with an average low temperature in January of 13.5 degrees. The average rainfall is approximately 30.8 inches per year, with 25.9 inches of snow per year.
