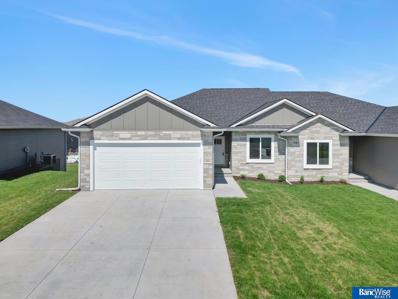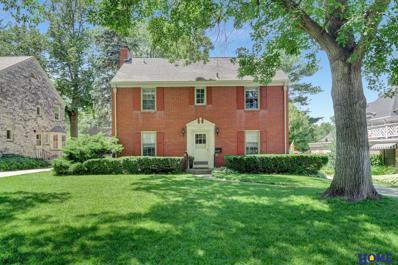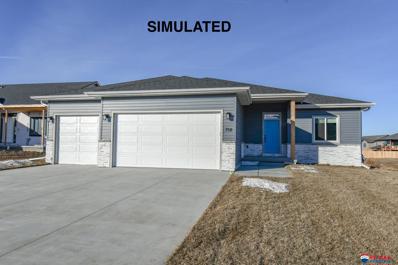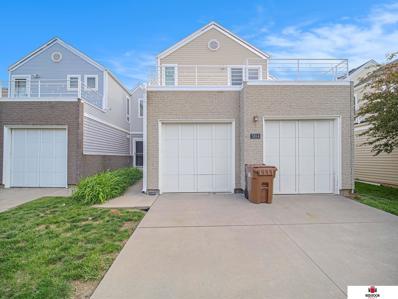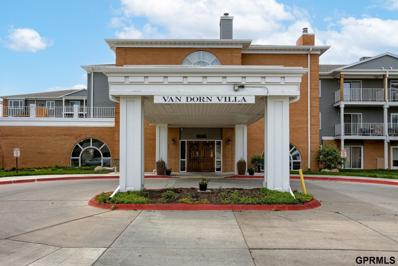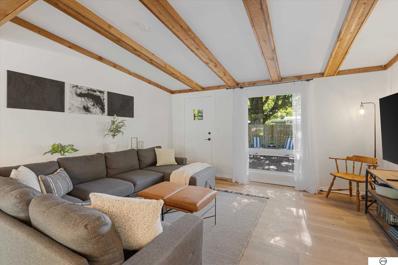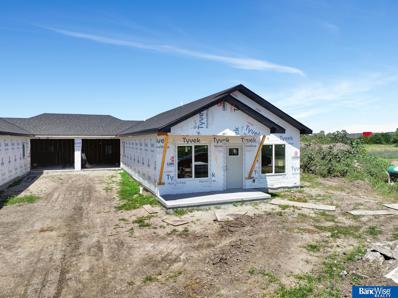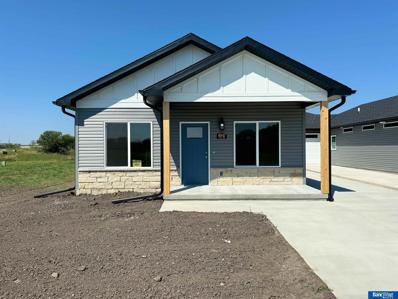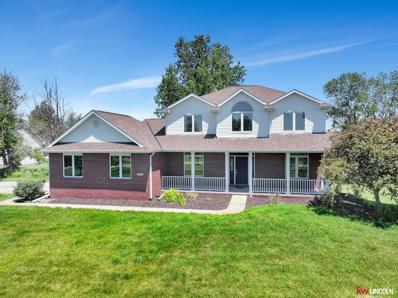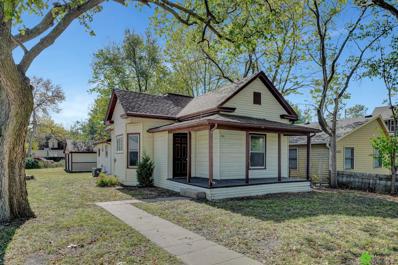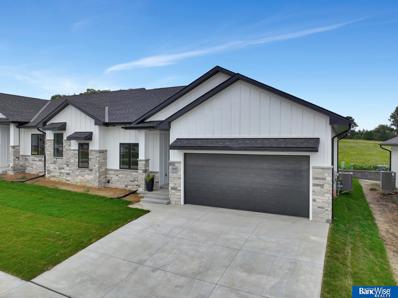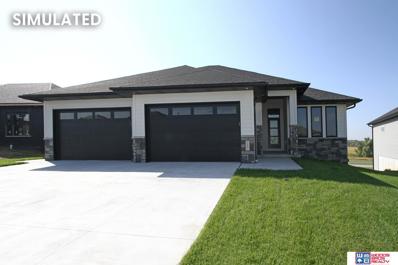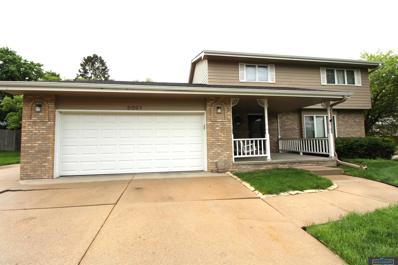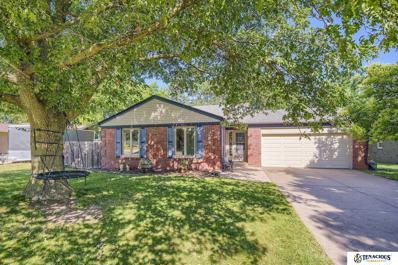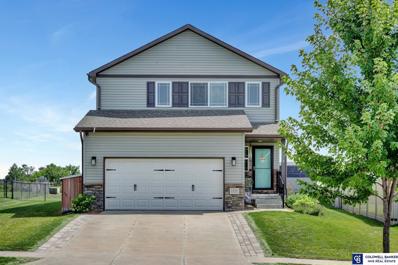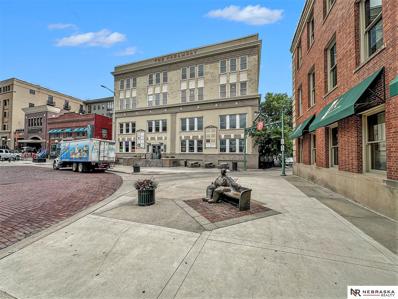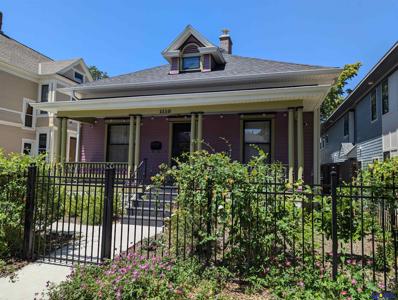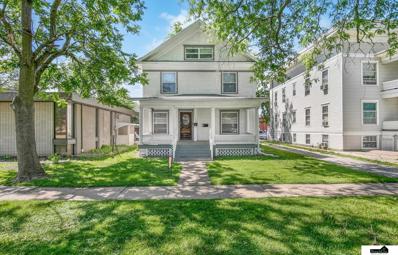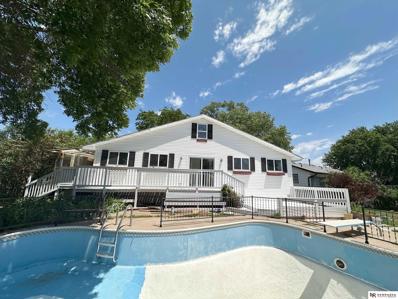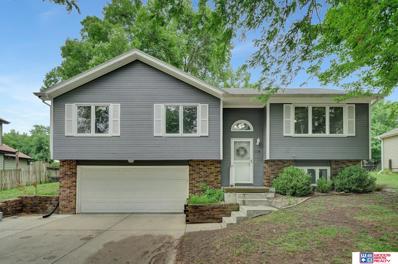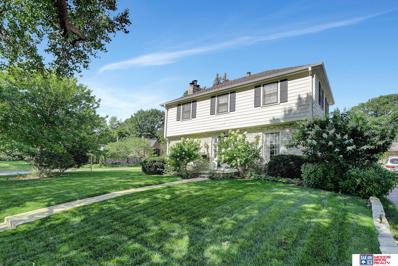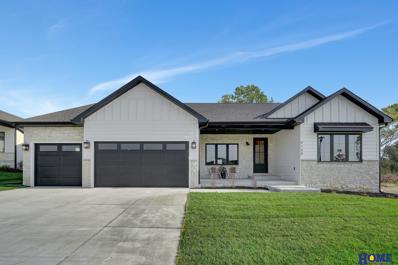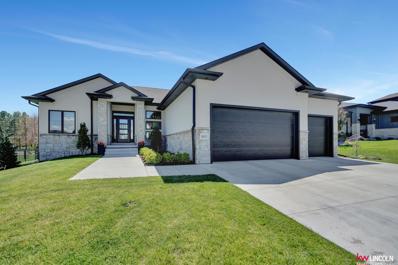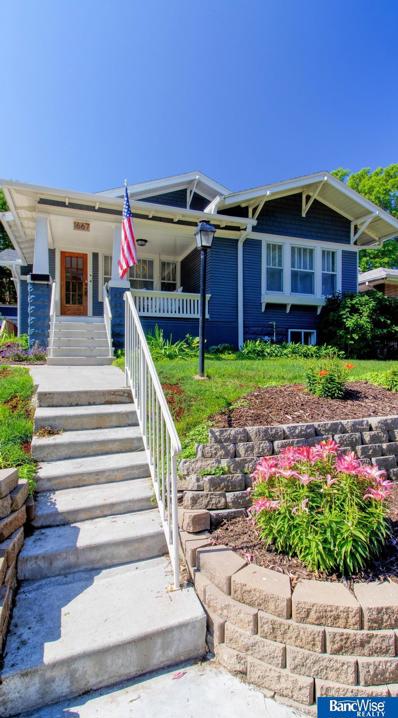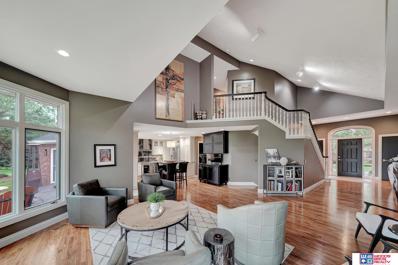Lincoln NE Homes for Sale
$475,000
9001 S 42nd Street Lincoln, NE 68516
- Type:
- Townhouse
- Sq.Ft.:
- 2,115
- Status:
- Active
- Beds:
- 4
- Lot size:
- 0.17 Acres
- Year built:
- 2024
- Baths:
- 3.00
- MLS#:
- 22416341
- Subdivision:
- Wilderness Heights
ADDITIONAL INFORMATION
Welcome to a brand new 4 bed, 3 bath townhome in the Wilderness Heights Development, just south of 40th & Yankee Hill Rd. The property is sure to impress with its open concept floor plan, tall ceiling heights, rear covered deck, large backyard & LVP flooring throughout the main level. An abundance of space is offered with 2,115 total finished sqft The custom kitchen showcases stainless steel appliances, spacious pantry, quartz countertops, & tile backsplash. A beautiful primary suite features a large bedroom, dual sinks, linen closet & walk-in closet. Also located on the main floor is a second bed & bath, drop zone area off of the 2-stall garage, & separate designated laundry room. The walkout basement has an abundance of space that includes 2 additional bedrooms with walk-in closets, 1 full bath, family room, & large unfinished storage room. Maintenance free exterior with cement board siding, natural stone, & composite decking. Monthly HOA dues cover lawn care, snow removal, & trash.
$530,000
3111 S 31st Street Lincoln, NE 68502
- Type:
- Single Family
- Sq.Ft.:
- 3,081
- Status:
- Active
- Beds:
- 3
- Lot size:
- 0.19 Acres
- Year built:
- 1935
- Baths:
- 4.00
- MLS#:
- 22416333
- Subdivision:
- Country Club
ADDITIONAL INFORMATION
This beautifully renovated Country Club home perfectly blends historic charm with modern elegance. With 3 bedrooms (plus office) and 4 bathrooms, this home welcomes you with a spacious and stunning renovated kitchen, large living room, office, mudroom, and two fireplaces. The new master bathroom is a rare luxury, with walk-in closet, double vanity, heated bathroom and shower floors, and walk-in shower with rain head. The basement includes large laundry room, living room, storage space, and a workshop area. A bonus is the Korean War-era bomb shelter extending from the basement under the front yardâ??a great wine cellar, place to wow guests, or space for storage. A private rooftop deck overlooks the large enclosed back yard, bordered by the 2-stall garage and separate shed with wood stove. Situated on charming 31st Street, this gem is a short walk to Rousseau and Sheridan schools, Rock Island Trail, or wherever your next adventure takes you!
- Type:
- Single Family
- Sq.Ft.:
- 2,578
- Status:
- Active
- Beds:
- 4
- Lot size:
- 0.24 Acres
- Year built:
- 2024
- Baths:
- 3.00
- MLS#:
- 22416332
- Subdivision:
- Grandview Estates
ADDITIONAL INFORMATION
New construction ready early spring 2025. The Joslyn plan offers a split bedroom floor plan with 3 bedrooms and 2 bathrooms on the main level. In the kitchen you'll find a generous sized pantry, cabinetry with soft close doors and drawers, quartz countertops and a large center island. Downstairs you'll find a large rec room with a 4th bedroom, 3rd bathroom and plenty of storage. The corner lot provides an ample back yard as well as additional side yard to spread out and add to your outdoor living space. Call today and find out about opportunities to customize this new build.
- Type:
- Townhouse
- Sq.Ft.:
- 1,958
- Status:
- Active
- Beds:
- 3
- Lot size:
- 0.09 Acres
- Year built:
- 2005
- Baths:
- 3.00
- MLS#:
- 22416317
- Subdivision:
- Thompson Creek
ADDITIONAL INFORMATION
Here is a fantastic opportunity to own a 3 bedroom, 2.5 bath townhome in the popular neighborhood of Thompson Creek near Village Gardens. You will enjoy open concept living with 1,958 SF of finished space. The kitchen has lots of cabinets & counter space. The 1st floor also features a spacious living room & 1st floor laundry & 1/2 bath off the 2-stall garage. Fall in love with the primary suite with dual vanities, shower, & large walk-in closet. Just off the primary suite you will find a deck for relaxing & enjoying the sunsets. 2 additional bedrooms, full bath. HOA covers lawn, snow & refuse.
Open House:
Sunday, 7/28 12:00-2:00PM
- Type:
- Condo
- Sq.Ft.:
- 810
- Status:
- Active
- Beds:
- 1
- Year built:
- 1986
- Baths:
- 1.00
- MLS#:
- 22416296
- Subdivision:
- Van Dorn Villa Condominium
ADDITIONAL INFORMATION
Open Sunday 12-2pm!! Fall in love with The Roanoke - 1 bed, 1 bath Condo in the Van Dorn Villa Independent Living 55+ Community! This Condo is over 800 sq ft and conveniently located on the ground floor. The large open concept offers a spacious living room, kitchen and dining area. The bedroom has a large walk-in closet with a walk-in shower for safety and convenience. The garage is only a short distance from the back patio making this Condo the perfect one for you! Join in on any of the planned activities or relax on your patio. Secure building! - Conveniently located! Grills, smoking and pets are not allowed anywhere at Van Dorn Villa. If attending the Open House please follow S 51st St Court to West side of building and enter thru door 10.
$217,500
500 N 70th Street Lincoln, NE 68505
- Type:
- Single Family
- Sq.Ft.:
- 1,008
- Status:
- Active
- Beds:
- 3
- Lot size:
- 0.24 Acres
- Year built:
- 1955
- Baths:
- 1.00
- MLS#:
- 22416250
- Subdivision:
- Eastborough
ADDITIONAL INFORMATION
Opportunities await in this charming & thoughtfully designed home. The versatile property is currently used as an income generating Airbnb (and could be sold with furnishings) or perfect for those looking for one level living. Youâ??ll love the showstopping beams which greet you upon arrival, adding character & warmth to your living and dining rooms. The updated kitchen offers granite countertops, stainless steel appliances & shaker style cabinetry. Three generously sized bedrooms and a spa-like bathroom offer modern style, making everyday living a pleasure. Enjoy the practicality of the one-stall attached garage with a dedicated workshop space, perfect for hobbies & projects or even a home gym. Head outside to the inviting & freshly painted deck, ideal for Al-fresco dining or to utilize the handy shed for extra storage. Situated on a corner lot, this home combines comfort, functionality & unique appeal. Located close to bike trails, hospitals, & shopping, this home will not disappoint!
$299,900
4953 N 35th Court Lincoln, NE 68504
- Type:
- Townhouse
- Sq.Ft.:
- 1,054
- Status:
- Active
- Beds:
- 2
- Lot size:
- 0.16 Acres
- Year built:
- 2024
- Baths:
- 2.00
- MLS#:
- 22416271
- Subdivision:
- TH - Garden View
ADDITIONAL INFORMATION
The Savannah, in Garden View North, is a very unique 2 bedroom, 2 bath townhome featuring a cool open floor plan with tall vaulted ceilings, a beautiful kitchen with an ample amount of cabinets for storage. Granite counters and soft close drawers in both the upper and lower cabinets. The primary suite includes a walk in closet, a 3/4 bath, vanity and plenty of space for a king sized bed and additional furniture. The garage has a second 10 x 8 Garage Door that opens to the covered patio for all your entertaining needs. The HOA takes care of lawn maintenance, snow removal and garbage service leaving you time to enjoy the open greenspace, community gardens, 2 fishing ponds and 1.5 miles of walking trails. Isn't it time you moved to Garden View, a neighborhood designed for community. Garden View North Community is located just North of 35th and Superior Street.
$299,900
4947 N 35th Court Lincoln, NE 68504
- Type:
- Townhouse
- Sq.Ft.:
- 1,054
- Status:
- Active
- Beds:
- 2
- Lot size:
- 0.16 Acres
- Year built:
- 2024
- Baths:
- 2.00
- MLS#:
- 22416269
- Subdivision:
- TH - Garden View
ADDITIONAL INFORMATION
The Savannah, in Garden View North, is a very unique 2 bedroom, 2 bath townhome featuring a cool open floor plan with tall vaulted ceilings, a beautiful kitchen with an ample amount of cabinets for storage. Granite counters and soft close drawers in both the upper and lower cabinets. The primary suite includes a walk in closet, a 3/4 bath, vanity and plenty of space for a king sized bed and additional furniture. The garage has a second 10 x 8 Garage Door that opens to the covered patio for all your entertaining needs. The HOA takes care of lawn maintenance, snow removal and garbage service leaving you time to enjoy the open greenspace, community gardens, 2 fishing ponds and 1.5 miles of walking trails. Isn't it time you moved to Garden View, a neighborhood designed for community. Garden View North Community is located just North of 35th and Superior Street.
Open House:
Sunday, 7/28 1:00-2:30PM
- Type:
- Single Family
- Sq.Ft.:
- 3,550
- Status:
- Active
- Beds:
- 3
- Lot size:
- 4.13 Acres
- Year built:
- 1998
- Baths:
- 4.00
- MLS#:
- 22416249
- Subdivision:
- Ridge Park
ADDITIONAL INFORMATION
Come tour this beautiful 3 bed, 4 bath 1.5 story home on over 4 acres! **Seller will pay for & give buyer choice of NEW PAINT COLOR for ENTIRE house!** The main floor features kitchen w/granite countertops & stainless steel appliances, informal dining room & large living room w/bright windows & gas fireplace. You'll also enjoy the NEW composite deck! An office, formal dining room & laundry are also on main floor. The 2nd floor has the master ensuite & walk-in closet, along with two other bedrooms & full bath. In the walkout basement you'll entertain your friends in the large custom bar area w/beautiful built-in shelving (appliances & tv stays). The living room has a stone gas fireplace & another office/kids play area. The large lot, deck, underground sprinklers & detached two-stall garage with loft office or storage above! This home has amazing views! Don't miss your chance to own a peaceful acreage minutes from downtown! New Well Pump 2022, New HVAC 2024, & New Carpet!
- Type:
- Single Family
- Sq.Ft.:
- 972
- Status:
- Active
- Beds:
- 3
- Lot size:
- 0.15 Acres
- Year built:
- 1900
- Baths:
- 1.00
- MLS#:
- 22416229
- Subdivision:
- Normal Park - Low
ADDITIONAL INFORMATION
Welcome to 5145 Normal Blvd! This centrally located, south Lincoln charmer features many updates. Greeted by a spacious living room, the home features 3 bedrooms, 1 bath, an open kitchen with ample amounts of counter and cabinet space and all new appliances. Off the kitchen are washer and dryer hook ups and a back porch that leads outside to a wood deck, an oversized backyard and a walking path to the two stall detached garage. Priced to move, this is a great property for a first time home buyer or investor.
$475,000
6843 Weigel Bay Lincoln, NE 68516
Open House:
Saturday, 7/27 1:30-2:30PM
- Type:
- Townhouse
- Sq.Ft.:
- 2,230
- Status:
- Active
- Beds:
- 4
- Lot size:
- 0.11 Acres
- Year built:
- 2024
- Baths:
- 3.00
- MLS#:
- 22416213
- Subdivision:
- TH- The Woodlands At Yankee Hill
ADDITIONAL INFORMATION
Welcome to the Pine Woods Townhomes, an exciting new luxury townhome development located near 70th & Pine Lake Road. Designed for comfort and style, this beautiful townhome features high-quality craftsmanship, attractive interior & exterior design, and a smart, modern floorplan. The kitchen features stainless steel appliances, granite countertops, and beautiful, soft-close cabinets. A lovely fireplace offers warmth and charm in the bright, open living area. The spacious Primary Suite has a fantastic walk-in tile shower, generous walk-in closet, and soft-close cabinets. The laundry area and drop zone are conveniently located on the main level. This tasteful and quality-built townhome is sure to impress! HOA covers snow removal, lawn service, and trash. Call today for details and a private showing!
- Type:
- Single Family
- Sq.Ft.:
- 3,000
- Status:
- Active
- Beds:
- 4
- Lot size:
- 0.2 Acres
- Baths:
- 3.00
- MLS#:
- 22416196
- Subdivision:
- Grandview Estates
ADDITIONAL INFORMATION
The newly designed ranch by Oakview Builders Inc. offers 3,000 square feet of finished space with 5 stall garage for storage and toys. The house has all the features you expect from a modern family home. Space on the main level is efficiently maximized by an open kitchen/living/dining concept. The great room features a direct vent gas fireplace with hearth. The kitchen offers center island with breakfast bar, granite countertops with tile backsplash, birch cabinets with crown molding, stainless steel appliances and deep corner pantry. The primary suite offers coffered ceiling, double sink vanity, walk-in shower, and large walk-in closet. The laundry room is conveniently located on the main level. The walk-out finished basement has a family room, two additional legal bedrooms, full bath, and storage room for garden tools and lawn mower. Other features include a 16 x 12 covered deck, full sod, UGS, sump pump, and garage door opener.
$330,000
8001 Cooper Avenue Lincoln, NE 68506
- Type:
- Single Family
- Sq.Ft.:
- 2,862
- Status:
- Active
- Beds:
- 4
- Lot size:
- 0.28 Acres
- Year built:
- 1988
- Baths:
- 4.00
- MLS#:
- 22416192
- Subdivision:
- Fox Hollow
ADDITIONAL INFORMATION
Priced to Sell! Check out this 4 Bed, 4 bath area two-story home in Fox Hollow! Lots of features and space to like in this home. As you enter you will be greeted by the large living room that flows into the kitchen and dining room. Nice kitchen with granite countertops and tile backsplash. Lots of cabinet space, pantry and oversized kitchen island. Main level also includes a 2nd living room/space with fireplace and access to the patio. Powder bath on main level as well. Upstairs you will find three additional bedrooms, two bathrooms and 2nd level laundry area. Primary bedroom is oversized with walk in closet. Primary bath features a whirlpool tub, dual sinks and shower area. Downstairs in the finished basement features a large living room with updated flooring, 4th legal bedroom, 4th bathroom and office nook. Outside you will find a large patio area that is great for entertaining. Extra parking space along garage as well. Lots of features to like in this home at at great price point!
$342,000
421 Redwood Drive Lincoln, NE 68510
- Type:
- Single Family
- Sq.Ft.:
- 1,984
- Status:
- Active
- Beds:
- 5
- Lot size:
- 0.21 Acres
- Year built:
- 1966
- Baths:
- 3.00
- MLS#:
- 22416119
- Subdivision:
- WEDGEWOOD MANOR 2ND ADDITION
ADDITIONAL INFORMATION
5 Bedrooms and 3 bathrooms!!!! Perfect Wedgewood home for a growing family. Hardwood floors throughout with a two-stall garage. The primary bedroom has a 3/4 bath as well as two closets. Walkout lower level to your covered patio and enjoy the fenced-in, shaded backyard. Pre-Inspected with receipts of work completed is just the beginning! Hurry to choose your shingle color. The roof and gutters are to be replaced before closing. Close walking distance to the park, elementary, and high school. Move in before fall and enjoy the holidays in your new home.
Open House:
Sunday, 7/28 2:30-3:30PM
- Type:
- Single Family
- Sq.Ft.:
- 3,010
- Status:
- Active
- Beds:
- 4
- Lot size:
- 0.2 Acres
- Year built:
- 2014
- Baths:
- 4.00
- MLS#:
- 22418324
- Subdivision:
- HIGHLAND VIEW ADDITION
ADDITIONAL INFORMATION
"There's no place like home," and this stunning 4 bedroom, 4 bathroom residence proves it. The open concept living area is ideal for entertaining, seamlessly connecting the kitchen, dining, and living spaces. Just off the 2 stall garage, is a fantastic drop zone to keep organized, ensuring that â??life is like a box of chocolatesâ?? with delightful surprises around every corner. Upstairs, you'll find a large primary suite, two more bedrooms, main bathroom, laundry room, and a versatile loft - ideal for an office, or playroom, it's a space that will make you feel like "you're the king of the world." The backyard is complete with a gazebo, storage shed, and swing set - perfect for fun and relaxation. This is where you'll create memories that make you think, â??to infinity and beyond.â?? The finished basement is the real gem, with a 4th bedroom, custom bar, and movie room with soundproof insulation, big screen projector, and surround sound, you'll feel like you're in â??a galaxy far, far away.â??
- Type:
- Condo
- Sq.Ft.:
- 1,168
- Status:
- Active
- Beds:
- 2
- Lot size:
- 0.29 Acres
- Year built:
- 2005
- Baths:
- 2.00
- MLS#:
- 22416084
- Subdivision:
- THE CREAMERY CONDOMINIUM
ADDITIONAL INFORMATION
Welcome all to this rare opportunity to acquire one of the coveted Haymarket District luxury condos. In 2005, the top (4th) floor of the historic Creamery Building was renovated into one-of-a-kind condos. Enjoy your 'Tour Around the World' in this creatively themed 2 bedroom, 2 bathroom condo, where each room's style is decoratively based around a different city. The spacious open concept living room, dining room, & kitchen have 12ft ceilings and oak floors. Exposed brick walls are in the main living room, guest bedroom, & master bathroom. Master bath has a new shower, tiling, & a whirlpool tub. Home also includes lots of closet space, washer, dryer, & a newer water heater & HVAC. The fully sound-proofed walls, triple paned windows, & private code-protected elevator allows you to be both simultaneously located in the heart of Lincoln while also owning your own quiet retreat. HOA fee of $324 covers water, trash, & common area maintenance. Dedicated resident parking is available for $80
$279,900
1110 E Street Lincoln, NE 68508
- Type:
- Single Family
- Sq.Ft.:
- 1,493
- Status:
- Active
- Beds:
- 3
- Lot size:
- 0.1 Acres
- Year built:
- 1900
- Baths:
- 1.00
- MLS#:
- 22416165
- Subdivision:
- Lincoln Original
ADDITIONAL INFORMATION
Beauty and charmâ?¦this totally renovated home harkens back to the elegant high society of the 1880s. As you approach through the iron fencing and step onto the newly rebuilt porch, you recognize the quality and detail of this incredible residence. Enter in and feel how history lives comfortably with modern amenities in this 3 bedrm home. From the hardwood floors, ornate fireplace to the new kitchen and bath, youâ??ll be amazed at the space! Meticulously renovated, youâ??ll appreciate the peace of mind knowing that everything has been done with newer HVAC, water line, roof, concrete work, garage, insulation, kitchen and bath just to name a few. Youâ??ll love entertaining family & friends in this truly unique home! Out back, the fully fenced yard is perfect for family pets and adds a level of security. Your access to downtown and exciting Haymarket areas is just a stroll or quick bike trip away! Donâ??t miss your chance at this extraordinary slice of history! Set up your private tour today!
$255,000
1237 G Street Lincoln, NE 68508
- Type:
- Duplex
- Sq.Ft.:
- 3,024
- Status:
- Active
- Beds:
- 7
- Lot size:
- 0.16 Acres
- Year built:
- 1900
- Baths:
- 4.00
- MLS#:
- 22416038
- Subdivision:
- ORIGINAL LINCOLN
ADDITIONAL INFORMATION
This 2-unit duplex with 7 total bedrooms has just been refreshed and ready for its new owner. It's great to add to a portfolio or live in one unit while renting out the other! The Main unit, rented for $2,100, contains the main level, level 2, and level 3, containing 6 bedrooms, 3 baths, and laundry. The second unit is in the basement, with 1 bed and 1 bath, and is rented for $700. Both units also are set up with their own laundry facilities. Fully remodeled, vacant, and ready to move in!
- Type:
- Single Family
- Sq.Ft.:
- 1,922
- Status:
- Active
- Beds:
- 4
- Lot size:
- 0.24 Acres
- Year built:
- 1977
- Baths:
- 3.00
- MLS#:
- 22416009
- Subdivision:
- West A
ADDITIONAL INFORMATION
Contract Pending This is not your typical split foyer home. This spacious residence boasts four bedrooms and two bathrooms on the main floor. The main floor is adorned with beautiful wood floors throughout much of the home, complemented by tile in the kitchen and dining room. The house has a whole-house fan that brings fresh outside air into the home, helping you save a lot of energy during the summer. The finished basement features an entertaining wet bar with space for a mini-fridge or wine chiller. The backyard is perfect for enjoying life, featuring a deck and an in-ground swimming pool. The backyard is also large and fully fenced. Finding a house with an in-ground pool of this size at this price range is nearly impossible.
- Type:
- Single Family
- Sq.Ft.:
- 1,697
- Status:
- Active
- Beds:
- 3
- Lot size:
- 0.21 Acres
- Year built:
- 1988
- Baths:
- 3.00
- MLS#:
- 22416124
- Subdivision:
- Tierra/Briarhurst
ADDITIONAL INFORMATION
Discover this charming home in South Lincoln boasting a large fenced backyard and deck perfect for outdoor gatherings. Recently updated inside with fresh paint and new carpet throughout, this residence offers a modern aesthetic and comfortable living spaces. The kitchen features new appliances in 2021, ensuring efficiency and style. Enjoy the convenience of extra parking with an additional slab and an extra deep garage, ideal for storage or workshop space. This home features 3 bedrooms plus a bonus non-conforming room in the basement. Located near walking trails and parks, this home embraces an active lifestyle with easy access to outdoor recreation. Whether you're enjoying the spacious backyard or exploring the nearby amenities, this property provides both comfort and convenience in a desirable South Lincoln location. Don't miss out on making this your new home!
$400,000
2945 S 20th Street Lincoln, NE 68502
Open House:
Sunday, 7/28 1:00-2:30PM
- Type:
- Single Family
- Sq.Ft.:
- 2,169
- Status:
- Active
- Beds:
- 3
- Lot size:
- 0.15 Acres
- Year built:
- 1947
- Baths:
- 3.00
- MLS#:
- 22416066
- Subdivision:
- Indian Village East
ADDITIONAL INFORMATION
Welcome to this charming 3+ bed, 3 bath, Four Square home overlooking the Country Club of Lincoln golf course. This beautiful property has elegant wood floors that add warmth & character throughout. The formal dining room & living room are perfect for hosting guests, making it a delightful space for entertaining. The eat-in kitchen is a culinary delight, featuring a darling breakfast nook, stainless steel appliances, & glass countertops. This home offers two cozy wood-burning fireplaces, perfect for relaxing evenings. The finished basement with egress windows provides additional living space, including non-conforming guest quarters with an en-suite bath, making it an ideal spot for visitors or a private home office getaway. The attached 2-car garage is a rare treat for this neighborhood, offering convenience & additional storage. Step outside to the darling back patio & yard, a serene oasis perfect for relaxation & privacy. Don't miss this opportunity. Call today!
$850,000
9130 Triana Court Lincoln, NE 68520
- Type:
- Single Family
- Sq.Ft.:
- 3,320
- Status:
- Active
- Beds:
- 5
- Lot size:
- 0.23 Acres
- Year built:
- 2024
- Baths:
- 3.00
- MLS#:
- 22416230
- Subdivision:
- Hillcrest CC
ADDITIONAL INFORMATION
Located in East Lincoln's new Hillcrest Premiere Properties neighborhood, near 93rd & â??Aâ?? Street - this open layout plan by established & progressive Old City Building Group, has award-winning design & appeal. This beautiful new setting backs to the Mo Pac Trail, a prime lot location near Historic Hillcrest Country Club! Soak in the attractive, stylish entry & open great room all while enjoying the custom tile, gorgeous flooring and elegant quartz. Be refreshed with the light & bright windows allowing the outside in! Gourmet kitchen with all appliances including refrigerator lead to the Primary Suite of your dreams! Fully finished basement, with 3 additional bedroom suites each with 'office-sized' custom walk-in closets & family-sized rec room allowing for great entertainment! 2 laundry areas - 1 on 1st floor & 1 in basement with W/D included. You will appreciate the South facing driveway & grand garage! Full sod & sprinklers, along with custom window treatments included! Drive by!
Open House:
Sunday, 7/28 3:00-4:30PM
- Type:
- Single Family
- Sq.Ft.:
- 3,596
- Status:
- Active
- Beds:
- 5
- Lot size:
- 0.37 Acres
- Year built:
- 2021
- Baths:
- 5.00
- MLS#:
- 22416001
- Subdivision:
- White Horse
ADDITIONAL INFORMATION
NEW PRICE IMPROVEMENT ($45,000 Drop from Original) UNDER RECENT APPRAISED VALUE=INSTANT EQUITY! Stunning 5-bedroom, 5-bath ranch in the White Horse subdivision. Over 3,500 finished sq. feet, PLUS huge .37 acre lot! This home has custom upgrades throughout- trees & landscaping, ALL Pella Windows, ALL custom Hunter Douglas blinds, TWO gas fireplaces, REAL wood floors, water softener, many storage closets & heated & insulated 3-stall garage. The main floor features an open living area, kitchen w/custom cabinetry & stainless appliances, Primary ensuite w/amazing shower & heated tile, two more bedrooms & two additional bathrooms. The covered deck is composite decking plus a patio area & opens to the .37 acre yard w/beautiful berm & lighted landscaping. The lower level has a family room, HUGE wet bar, two more bedrooms, a Jack-N-Jill bath, plus a guest bathroom! Main floor laundry OR the option to make that a large walk-in pantry off the kitchen. Laundry hook-ups also in basement. Come tour!
$296,000
1667 Smith Street Lincoln, NE 68502
- Type:
- Single Family
- Sq.Ft.:
- 2,029
- Status:
- Active
- Beds:
- 4
- Lot size:
- 0.17 Acres
- Year built:
- 1928
- Baths:
- 2.00
- MLS#:
- 22415969
- Subdivision:
- Garfield Park - Low
ADDITIONAL INFORMATION
Contract Pending. Welcome to your charming new home in South Lincoln! This beautifully remodeled bungalow offers 4 bedrooms, 2 bathrooms, and a finished basement perfect for extra living space and a flex room for a perfect toy room or hobby space. Enjoy the elegance of hardwood floors throughout, quartz countertops and stainless-steel appliances and beautifully tiled bathrooms. Relax on your covered porch after a long day or entertain on the patio overlooking a large yard. Conveniently located with easy access to all amenities including schools, parks and restaurants. There is also a detached 1-stall garage for your vehicle or hobbies. Don't miss out on this gem - schedule your tour today and make this house your new home sweet home!
$1,275,000
9440 Firethorn Lane Lincoln, NE 68520
- Type:
- Single Family
- Sq.Ft.:
- 4,028
- Status:
- Active
- Beds:
- 4
- Lot size:
- 0.42 Acres
- Year built:
- 1994
- Baths:
- 4.00
- MLS#:
- 22415944
- Subdivision:
- Firethorn
ADDITIONAL INFORMATION
Introducing a stunning, recently updated original Firethorn home with breathtaking views of the first hole from your private backyard and built-in fireplace. With over 4,000 finished square feet, four bedrooms, and four baths, plus a incredible man cave, this home offers both elegance and space. The main floor and second floor have been meticulously updated to provide you with a truly exceptional living experience. Don't miss out on this rare gem!

The data is subject to change or updating at any time without prior notice. The information was provided by members of The Great Plains REALTORS® Multiple Listing Service, Inc. Internet Data Exchange and is copyrighted. Any printout of the information on this website must retain this copyright notice. The data is deemed to be reliable but no warranties of any kind, express or implied, are given. The information has been provided for the non-commercial, personal use of consumers for the sole purpose of identifying prospective properties the consumer may be interested in purchasing. The listing broker representing the seller is identified on each listing. Copyright 2024 GPRMLS. All rights reserved.
Lincoln Real Estate
The median home value in Lincoln, NE is $306,000. This is higher than the county median home value of $174,700. The national median home value is $219,700. The average price of homes sold in Lincoln, NE is $306,000. Approximately 54.46% of Lincoln homes are owned, compared to 40.54% rented, while 4.99% are vacant. Lincoln real estate listings include condos, townhomes, and single family homes for sale. Commercial properties are also available. If you see a property you’re interested in, contact a Lincoln real estate agent to arrange a tour today!
Lincoln, Nebraska has a population of 277,315. Lincoln is less family-centric than the surrounding county with 32.57% of the households containing married families with children. The county average for households married with children is 33.12%.
The median household income in Lincoln, Nebraska is $53,089. The median household income for the surrounding county is $55,747 compared to the national median of $57,652. The median age of people living in Lincoln is 32.4 years.
Lincoln Weather
The average high temperature in July is 88.3 degrees, with an average low temperature in January of 13.5 degrees. The average rainfall is approximately 30.8 inches per year, with 25.9 inches of snow per year.
