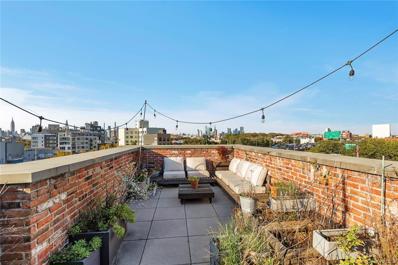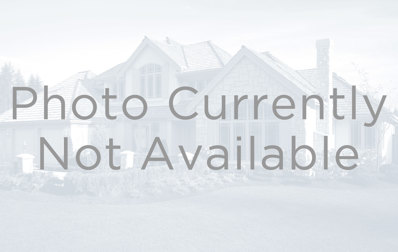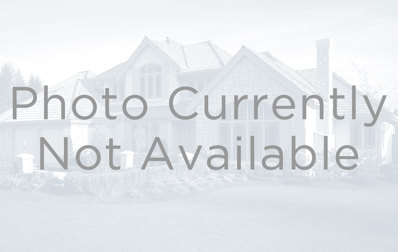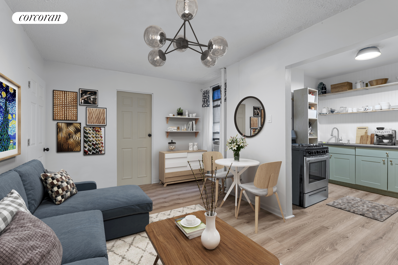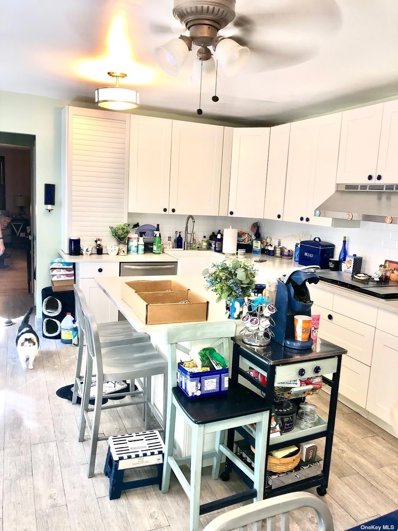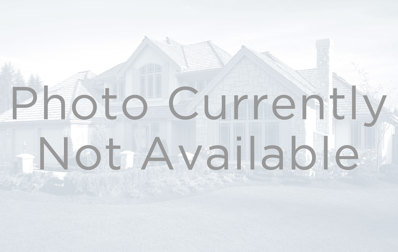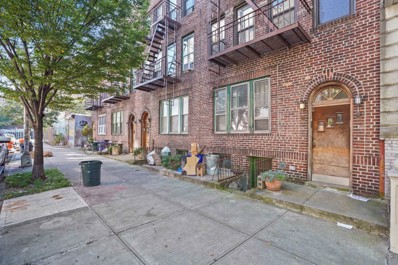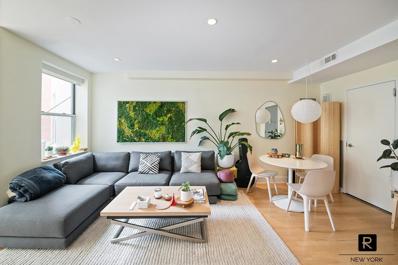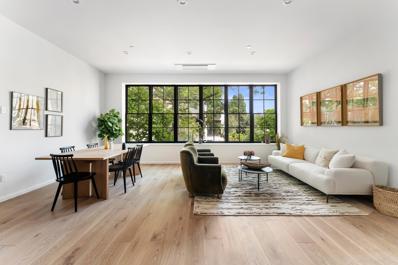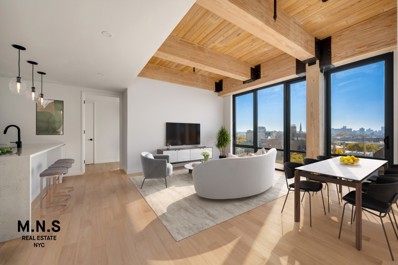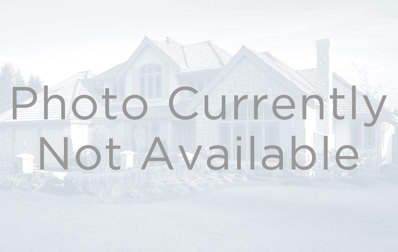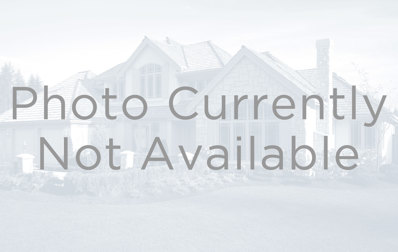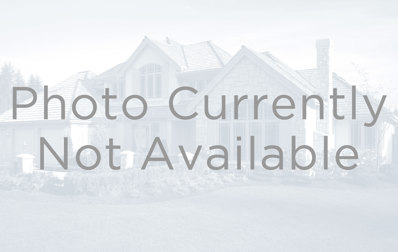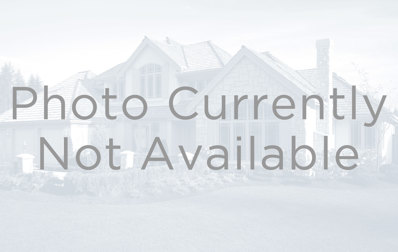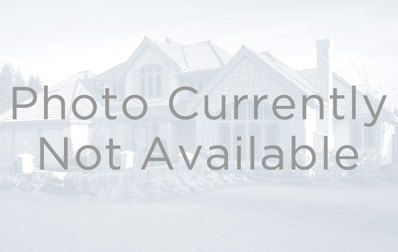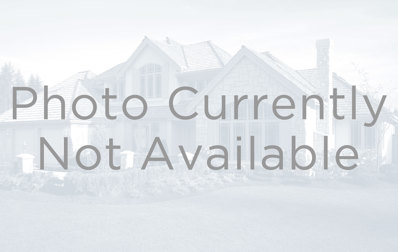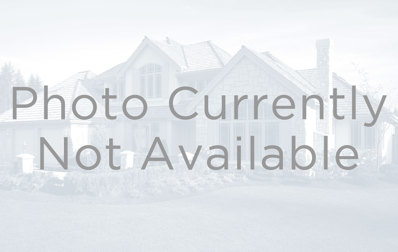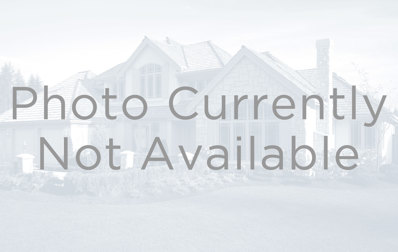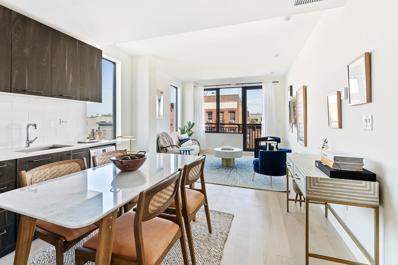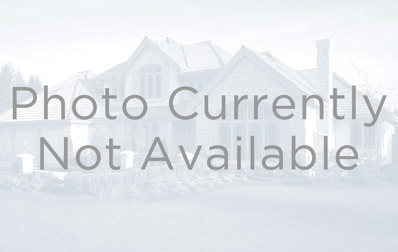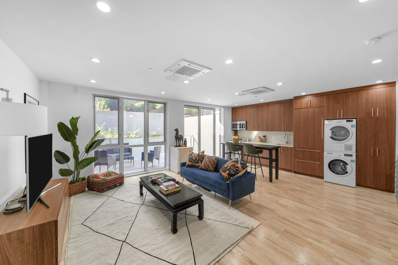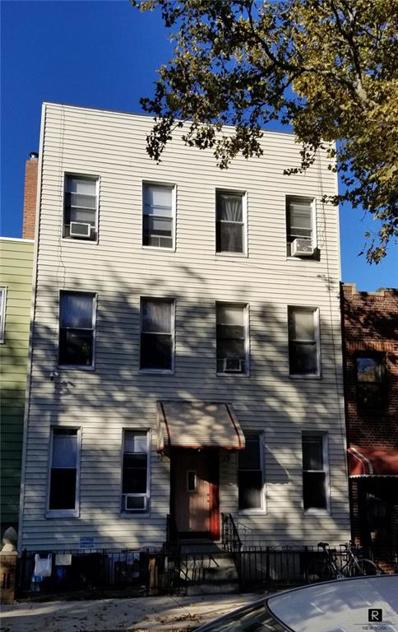Brooklyn NY Homes for Sale
$1,150,000
150 Richardson St Unit 2A Brooklyn, NY 11211
- Type:
- Condo
- Sq.Ft.:
- 737
- Status:
- Active
- Beds:
- 1
- Year built:
- 2015
- Baths:
- 1.00
- MLS#:
- H6277438
- Subdivision:
- 150 Richardson St Condom
ADDITIONAL INFORMATION
Looking for lots of character and charm but don't want to compromise on space, modern conveniences and everyday comfort? Look no further and you'll be able to enjoy your exclusive panoramic city views from your private rooftop terrace! This unique, spacious, and very comfortable one bedroom condo has it all! Available for the first time since it was purchased after the building was completed in 2015. Carefully cared for by the owners, this condo offers comfortable living in a boutique setting of an 8-unit condominium inspired by historic Williamsburg warehouse buildings. The spacious living room and the king-sized bedroom feature over-sized industrial style windows overlooking the quaint tree-lined street, exposed re-claimed brick from a carriage & buggy factory, exposed concrete columns, and antique wide-plank oak hardwood floors; all skillfully blended with the comforts of modern vintage design. Every detail has been carefully curated to create an inspiring home for living: High ceilings with discrete recessed lighting, industrial style sconces and pendent light fixtures, lots of storage, exposed industrial style ductwork, to name just a few. The modern open kitchen features a massive island with beautiful Luce Di Luna quartzite stone waterfall edge counter tops and seating, and lots of storage on both sides. The high-end stainless steel appliance package includes a gas stove with vented hood, big fridge, full size dishwasher and deep sink with garbage disposal. Shaker style cabinets finished in smoky blue matte lacquer, accented with polished nickel pulls, dove-tailed hard maple drawers, and walnut detailing. Subtle valance lighting is concealed within floating walnut shelving to softly illuminate the subway tile back splash. The 737 sqft apartment offers a spacious and well-designed floor plan with an open kitchen with bar seating, an ample dining area, three large closets, a walk-in laundry/utility closet with full size washer and vented dryer, central A/C with Nest thermostat, and a stylish bathroom in classic vintage style with white subway tiles outlined by black grout, Galaxy Nero porcelain tile floors, a custom-made vanity designed and made by local artisans Withers & Grain made of custom steel and mahogany, a vintage medicine cabinet and shelving, and deep soaking tub to inspire relaxation. The unit comes with a big, 327 sqft private rooftop terrace with Manhattan skyline views offering full privacy and allowing for relaxation, al fresco dining, sun bathing, or small-scale gardening. Also included in the price is a storage cage located in the basement. The cherry on top is the extremely low monthly carrying cost. The common charges are just $496.26 and the property taxes are $662.03/month. This great Williamsburg location, close the border of Greenpoint, is just a few blocks from the L and G trains allowing for a quick commute to Manhattan, and only minutes from McCarren Park. Find yourself among exceptional restaurants, quaint local shops, and numerous music venues right outside of your doorstep. Surrounded by a perfect mix of old and new, the neighborhood has a unique modern vintage energy and is unique in that it appreciates its history and welcomes the future.
$9,000,000
177 S 4th St Brooklyn, NY 11211
- Type:
- Duplex
- Sq.Ft.:
- 17,860
- Status:
- Active
- Beds:
- 5
- Year built:
- 1920
- Baths:
- 4.00
- MLS#:
- COMP-142985218911389
ADDITIONAL INFORMATION
Welcome to 177 S. 4th Street, a remarkable 17,860 SF building in Prime South Williamsburg with numerous conversion opportunities for investors or end-users. 177 S. 4th features 11’-15’ ceilings, windows on all sides, and numerous different ways for a value-add investor or end-user to convert to their preferred use. Currently setup as offices on the second floor (Use Group 6), with retail (UG 6) and Music Studios (UG 9) on the ground floor, the R6 zoning allows for residential use (UG 2), community facility use (UG 3&4), or continuing the non-conforming commercial use. Ownership is open to various proposals including a sale, a lease, a lease with a purchase option, a ground lease, or owner-financing. Building plans, a pro forma, and a memorandum of allowable uses can be provided upon request. Feel free to reach out for a setup, zoning memo, and pro forma.
$4,495,000
207 N 8th St Unit PH Brooklyn, NY 11211
- Type:
- Apartment
- Sq.Ft.:
- 1,991
- Status:
- Active
- Beds:
- 3
- Year built:
- 2023
- Baths:
- 3.00
- MLS#:
- COMP-142833778049046
ADDITIONAL INFORMATION
Immediate Occupancy! Living green is the ultimate luxury, and at RoseBK, we’ve set a new standard for eco-friendly living. Our award-winning developers have meticulously crafted this building with high-end Italian interiors and appliances, all within an exquisite, sustainable architectural framework. Every detail has been thought out. Innovative triple pane windows/ doors that produce the cleanest lines possible, frameless doors, and floating walls. Certified Passive House Living: Experience a home above the rest with Passive House certification, which reduces energy consumption for heating and cooling by up to 80 percent. This means enjoying a beautifully designed apartment and contributing to a greener Brooklyn. Kitchens and bathrooms are crafted by our Italian partner, LAGO, who are making their Williamsburg debut with this project. Luxury bathroom and kitchen fixtures by Gessi “Made in Italy” are manufactured harmoniously with the utmost respect for the environment and the user, creating a new awareness and appreciation of bathroom design and focusing upon the objects’ charm, elegance, and ethical design. Unmatched Comfort and Well-being: Airtight interiors for consistent comfort Certified triple-panel glass windows for year-round indoor temperatures High-performance ventilation system with individual ducts for pristine indoor air quality State-of-the-art air filtration with UV light for unparalleled purity Non-toxic interior materials enhance your well-being Innovative Building Technologies: Isokorb connection prevents mold and condensation Green girts thermally break the exterior wall Ultimate air barrier with BLUESKIN VP160 Uniform Magis 40 windows for energy efficiency and clean lines Elevate Your Life: Balance is at the heart of our design philosophy, combining people, nature, and technology. Lago, has created exquisite sustainable interiors that make living green a thing of beauty. Explore Your New Home: RoseBK offers a perfect floor plan, efficient flow, and sun-filled spaces. The large living rooms with multiple exposures provide a welcoming atmosphere for you and your loved ones. About the Developers: This project results from the collaboration between Pinner Development and Maskenada, two visionary entities passionate about the environment and great design. Their mission for sustainability is now a reality in vibrant Williamsburg. At Rose BK, standards are high above the rest, offering a unique opportunity to live in a certified Passive House building right in the heart of Williamsburg. Don’t miss your chance to experience a home that combines luxury, sustainability, and Italian design. Rosetta Williamsburg. Homes Above The Rest. 3 Bedrooms 3 Bathrooms Triplex Layout Stunning Architectural Stairs 18+ foot dramatic ceilings Plus, there is an 1163 Square Foot Private Roof Deck. THE COMPLETE OFFERING TERMS ARE IN AN OFFERING PLAN AVAILABLE FROM SPONSOR. File Number CD23-0147
$2,135,000
207 N 8th St Unit 3A Brooklyn, NY 11211
- Type:
- Apartment
- Sq.Ft.:
- 1,260
- Status:
- Active
- Beds:
- 2
- Year built:
- 2023
- Baths:
- 2.00
- MLS#:
- COMP-156306069279439
ADDITIONAL INFORMATION
Immediate Occupancy TCO in place w/ Special Incentive. The developer will offer a 2/1 Buydown to an acceptable offer before May 15th. Resulting in 2% reduction in interest rate for first year, and 1% reduction in interest rate in year 2. If buyer is cash they can take this as cash back or reduction in price. Inquire for more info. Living green is the ultimate luxury, and at RoseBK, we’ve set a new standard for eco-friendly living. Our award-winning developers have meticulously crafted this building with high-end Italian interiors and appliances, all within an exquisite, sustainable architectural framework. Every detail has been thought out. Innovative triple pane windows/ doors that produce the cleanest lines possible, frameless doors, and floating walls. Certified Passive House Living: Experience a home above the rest with Passive House certification, which reduces energy consumption for heating and cooling by up to 80 percent. This means enjoying a beautifully designed apartment and contributing to a greener Brooklyn. Kitchens and bathrooms are crafted by our Italian partner, LAGO, who are making their Williamsburg debut with this project. Luxury bathroom and kitchen fixtures by Gessi “Made in Italy” are manufactured harmoniously with the utmost respect for the environment and the user, creating a new awareness and appreciation of bathroom design and focusing upon the objects’ charm, elegance, and ethical design. Unmatched Comfort and Well-being: Airtight interiors for consistent comfort Certified triple-panel glass windows for year-round indoor temperatures High-performance ventilation system with individual ducts for pristine indoor air quality State-of-the-art air filtration with UV light for unparalleled purity Non-toxic interior materials enhance your well-being Innovative Building Technologies: Isokorb connection prevents mold and condensation Green girts thermally break the exterior wall Ultimate air barrier with BLUESKIN VP160 Uniform Magis 40 windows for energy efficiency and clean lines Elevate Your Life: Balance is at the heart of our design philosophy, combining people, nature, and technology. Lago, has created exquisite sustainable interiors that make living green a thing of beauty. Explore Your New Home: RoseBK offers a perfect floor plan, efficient flow, and sun-filled spaces. The large living rooms with multiple exposures provide a welcoming atmosphere for you and your loved ones. About the Developers: This project results from the collaboration between Pinner Development and Maskenada, two visionary entities passionate about the environment and great design. Their mission for sustainability is now a reality in vibrant Williamsburg. At Rose BK, standards are high above the rest, offering a unique opportunity to live in a certified Passive House building right in the heart of Williamsburg. Don’t miss your chance to experience a home that combines luxury, sustainability, and Italian design. Rosetta Williamsburg. Homes Above The Rest. Apartment Details: 2 Bedrooms 2 Bathrooms Private Terrace 1260 Interior Sq. Ft., 71 Exterior Sq. Ft. Italian Kitchen and Bathroom Design by Lago Luxury Kitchen and Bathroom Fixtures by Gessi Frameless Triple Pane Windows by Uniform Sustainably Sourced Wood Floors by Itlas Thermador Fridge, Miele Double Ovens, Elica Nicola Tesla Switch Induction Cooktop THE COMPLETE OFFERING TERMS ARE IN AN OFFERING PLAN AVAILABLE FROM SPONSOR. File Number CD23-0147.
- Type:
- Apartment
- Sq.Ft.:
- n/a
- Status:
- Active
- Beds:
- 2
- Year built:
- 1913
- Baths:
- 1.00
- MLS#:
- RPLU-33422723479
ADDITIONAL INFORMATION
An incredible opportunity to own a stunning two-bedroom renovated co-op in the heart of Williamsburg on Bedford Ave. and South 3rd is at your doorstep! The apartment itself is a dream, having been recently and tastefully remodeled to feature beautiful floors, a chic farm-style kitchen with new countertops, appliances, and shaker cabinets. The bathroom is clean and each room in the home has a window to bring maximum sunlight through three exposures! Upon entry, you'll pass through the spacious kitchen into a charming windowed living space. The main bedroom is large enough to fit a queen bed and gets plenty of western light in the afternoon. The second windowed bedroom is perfect for a home office or nursery. You'll love this home as much as the owners have loved it over the years! Adding the low monthlies and great financials, this building is a dream! Please contact our team for a private viewing! 339 Bedford Ave. is a well-managed HDCF co-op sporting excellent financials and laundry in the building.The location doesn't get any better as you are on the quieter side of Bedford Ave. in the middle of a food haven like Vanessa's Dumplings, Hole in the Wall Cafe, Birds of a Feather, Rabbithole and so many more! You are close to be the L train and JMZ at Marcy Ave. and the waterfront at Domino Park is just four short blocks away. Please Note: Per HDFC guidelines, buyers' income at the time of purchase cannot exceed 120% of the AMI. The maximum annual household income levels for 2023 are as follows:$118,680 for 1 individual, $135,600 for a household of 2, $152,520 for a household of 3, $169,440 for a household of 4, etc.
$2,750,000
108 Withers St Brooklyn, NY 11211
- Type:
- Single Family
- Sq.Ft.:
- 2,200
- Status:
- Active
- Beds:
- 3
- Year built:
- 1940
- Baths:
- 3.00
- MLS#:
- 3509587
ADDITIONAL INFORMATION
Unique opportunity! Specious 3 bedroom house for Saale featuring private parking ( driveway) Brick house with custom made kitchen, beautiful, fairly, sunny bedrooms and 2 and a half bathroom. Private backyard to relax . Easy commute to Manhattan- By Latimer L stop ( 3 stops to Union SQ) Great schools near by. This house formerly was a TWO Family - TWO UNITS -the current owner converted the house to ONE Family. Quiet street
$3,750,000
264 N 9th St Brooklyn, NY 11211
- Type:
- Duplex
- Sq.Ft.:
- 2,075
- Status:
- Active
- Beds:
- 5
- Year built:
- 1899
- Baths:
- 2.00
- MLS#:
- COMP-141679945645105
ADDITIONAL INFORMATION
Introducing 264 N. 9th Street, a two-family in Prime North Williamsburg with a 450 SF above grade garage! For developers, this 2,500 SF lot is in mixed-use zoning (R6A/M1-2/IH) with an as-of-right FAR of 2.7 (6,750 BSF) and an FAR of 3.6 (9,000 BSF) with the inclusionary bonus and/or purchase of inclusionary housing certificates. For an end-user, this offers the opportunity to renovate and expand upon the existing two-family home and maintain the curb cut/garage in a neighborhood where it's exceedingly uncommon to have private parking. The building has been lovingly maintained by the same family for decades and is one of the last opportunities in the area. Feel free to reach out with questions about zoning, an architectural study about keeping the curb cut, or to set up a showing!
$2,375,000
234 Powers St Unit * Brooklyn, NY 11211
- Type:
- Townhouse
- Sq.Ft.:
- n/a
- Status:
- Active
- Beds:
- 8
- Year built:
- 1920
- Baths:
- 6.00
- MLS#:
- RLMX-98726
ADDITIONAL INFORMATION
Nestled in the charming East Williamsburg section of Brooklyn, this sturdy 6-unit BRICK building at 234 Powers St presents a unique investment opportunity. Built in 1920, this walk-up apartment building boasts a solid construction with a width of 18.33 feet and a length of 78 feet, maximizing its use of space without any additional square footage. Location-wise, it's an urban dweller's dream, situated just half a block from the Grand St L-train entrance, which now features a brand-new elevator for added convenience, ensuring accessibility for all. Grand St's vibrant shopping district and amenities are nearby, with the eclectic charm of Graham Avenue just moments away. The unit composition of this property is appealing, featuring four well-proportioned 1-bedroom apartments and two spacious 2-bedroom units, none of which are railroad style, ensuring comfortable living spaces. While the first-floor rear apartment is currently occupied, it is being sold with the current tenant in place as a rent-stabilized unit, generating a steady income of approximately $1,600 per month. Additionally, there's potential to expand and create an expansive living space by connecting the first-floor front apartment with the basement, offering direct access to the backyard and courtyard. With the second and third floors currently vacant, the canvas is open for your vision. The total space, excluding the basement, spans approximately 3,500 sqft. This building presents an excellent opportunity for a condo conversion without the need for ground-up construction, making it an appealing prospect for savvy investors, developers, and individuals looking for a welcoming place to call home. Its solid brick construction, combined with its prime location, sets the stage for a promising investment venture or a comfortable living experience in one of Brooklyn's most sought-after neighborhoods. Don't miss your chance to explore the potential of 234 Powers St. Whether you're interested in immediate rental income, envisioning a condo conversion project, or seeking a new home, this building offers the versatility and location to turn your real estate aspirations into reality.
- Type:
- Apartment
- Sq.Ft.:
- 679
- Status:
- Active
- Beds:
- 1
- Year built:
- 2005
- Baths:
- 1.00
- MLS#:
- OLRS-1495287
ADDITIONAL INFORMATION
Gorgeous One bedroom/One bathroom with extra nook for office. Check the Floor plan. Excellent light with southern exposure. Hardwood floors throughout , abundance of closets and a washer/dryer in the unit. The kitchen features cherry cabinets with frosted glass inlay, countertops and backsplashes are pure white stone, and appliances are all state of the art stainless steel. The bathroom offers a deep luxurious soaking tub, and Kohler and Toto fixtures. Overall, a beautiful gem in an extremely desired neighborhood. The Luce Condominium is a boutique-style brick building nestled on one of Williamsburg’s most beautiful tree-lined streets. The building has a modern design but strikes a balance of classic and cozy like its townhouse neighbors. Nearby you will discover McCarren Park, many one-of-a-kind shops, Brooklyn’s best art galleries, and restaurants for every palate. All information furnished regarding property for sale, rental or financing is from sources deemed reliable, but no warranty or representation is made as to the accuracy thereof and same is submitted subject to errors, omissions, change of price, rental or other conditions, prior sale, lease or financing or withdrawal without notice. All dimensions are approximate. For exact dimensions, you must hire your own architect or engineer
$2,449,000
40 Skillman Ave Unit 3B Brooklyn, NY 11211
- Type:
- Apartment
- Sq.Ft.:
- 1,601
- Status:
- Active
- Beds:
- 3
- Year built:
- 1899
- Baths:
- 3.00
- MLS#:
- RPLU-5122653216
ADDITIONAL INFORMATION
40 Skillman Avenue: Industrial chic living in prime Williamsburg from a builder with unparalleled attention to detail and finish. With a richly hued facade and soaring factory-style windows, 40 Skillman Avenue's aesthetic harkens back to the area's industrial roots while elevating the design with beautiful finishes and luxurious, contemporary touches. All this exciting neighborhood has to offer is at hand, but you remain tranquilly tucked away on a picturesque, tree-lined street. No attention to detail was spared with these residences. Every finish and touch was thoughtfully selected to enhance and elevate the highest standards set by Avo Construction's meticulous design. Organic flow was a high priority with these spaces and the kitchen, living, and dining spaces play off of each other in a beautiful, synergistic harmony. Residence 3B is a palatial 2 level home boasting 2 bedrooms and 2 bathrooms on the main floor with an additional primary bedroom / ensuite combination upstairs. Off the primary bedroom, there is a spacious roof terrace with views as far as the eye can see. On the main floor, the thoughtfully executed floor plan allows for a seamless flow from room to room and a multitude of furniture configurations. In the kitchens, a neural palate accentuated by beautiful wooden floors and cabinetry gives off both a modern and cozy vibe. The sleek stainless steel appliance package is stunning and makes meal prep an absolute breeze. Or if you choose to order in - you have access to the very best that Williamsburg has to offer. The harmonious aesthetic continues to the main floor bed /baths. Find a moment of solace in a tranquilly luxurious bedroom or soak the day away in your own bathroom oasis. The calming design scheme naturally draws the eye outdoors and lulls you into the sweet embrace of comfort and security. 40 Skillman Avenue is a stone's throw away from some of Williamsburg's most exciting restaurants, bars, cafes, and shops. Local favorites include Glossier Williamsburg, Blend on the Water, Mesiba Williamsburg, Planta Williamsburg, Zaab Zaab Williamsburg, Sugarfish Williamsburg & Sushi on Me Williamsburg. You are also a short distance from the sprawling McCarren Park and local hotels; Coda Williamsburg and The Moxy Hotel Williamsburg, The Lorimer L train and the Metropolitan Avenue G train are both conveniently located nearby, making for a dream commute. Enjoy all conveniences of prime Williamsburg with contemporary industrial loft living - you can have it all at 40 Skillman Avenue.
- Type:
- Apartment
- Sq.Ft.:
- 933
- Status:
- Active
- Beds:
- 2
- Year built:
- 1943
- Baths:
- 2.00
- MLS#:
- OLRS-2047844
ADDITIONAL INFORMATION
Now Staged! Two-bedroom with private outdoor space.Offered for a limited time: RECEIVE ONE YEAR of COMMON CHARGES* terms and conditions apply, ask us how. Now OVER 90% Sold - Close ASAP. Open daily, four on-site model residences, schedule your exclusive tour today! In the heart of residential Williamsburg sits a historic brick building on Metropolitan Avenue, a former 1943 umbrella factory still intact with its notable charm. Following a vision for utilitarian chic residences, this remarkable building’s dynamic narrative carries on with 69 stunning residential studios to three-bedroom loft condominiums.Floor to ceiling windows, private outdoor space and private storage included. In residence 4H, you will find a flawless, split two-bedroom layout tons of light and skyline views. The high ceilings and exposed timber beams are some of the first details you will notice as you enter. See below to learn more about the key features in the fantastic offering.Residence Features:• Wide Plank California Collection Select Grade Wood Flooring• Exposed Timber Construction• High Ceilings• Energy-Efficient Soundproof Rating Wausau & Kawneer Windows• Central Heating & Cooling• LG Washer & Dryer• Solid Core Doors w/ Matte Black Hardware• Bertazzoni Range• Fully Integrated Bosch Appliances• Marra Blanca Countertop and Backsplash• Custom Kitchen Cabinetry w/ Matte Black Hardware• Moen Matte Black Faucet• Under Cabinet LED Lighting• Signature Catalina Deep Soaking Tub• Toto Wall Mount Toilet• Wetstyle Custom SinkBuilding Amenities:• Doorman• Onsite Parking with EV-Charger• Fitness Center with Precor Equipment• Landscaped & Furnished Roof Deck w/ BBQ Station• Rooftop Dog Run• Individual Storage• Bike Storage• DogwashNeighborhood:Just blocks away from the busy Williamsburg waterfront, The Umbrella Factory sits steps from the L train in a coveted residential area of the famed neighborhood. With shopping, restaurants, nightlight galore, there is no shortage of amenities with the best of Williamsburg at your fingertips. The Umbrella Factory residents can be in Manhattan in less than 10 minutes with the Graham Avenue L train stop down the block.Images may be renderings or virtually staged, and/or represent model unit(s) and may not be reflective of the subject unit.Real estate taxes stated herein are estimates for the projected first year of condominium operation and do not reflect the building as fully completed. For further detail regarding anticipated increases in real estate taxes upon 100% completion of the building, prospective purchasers should review the Notes to Schedule A in the Offering Plan, as amended.Equal Housing Opportunity. All dimensions and square footages are approximate and subject to construction variances and may vary from floor to floor. Images are renderings and may not be reflective of the layout of the subject residence in this advertisement. This advertisement is not an offering. Sponsor reserves the right to make changes in accordance with the offering plan. The complete offering terms are in an offering plan available from the Sponsor. File No. CD18-0482. Sponsor: 722 Metropolitan LLC c/o SL Development 1178 Broadway, 3rd Floor #1321 New York, NY 10001.
$2,695,000
338 Humboldt St Brooklyn, NY 11211
- Type:
- Single Family
- Sq.Ft.:
- 1,950
- Status:
- Active
- Beds:
- 3
- Year built:
- 1901
- Baths:
- 3.00
- MLS#:
- COMP-111901527674103
ADDITIONAL INFORMATION
6.3% CAP rate, tenant vacating January 2024. Please contact listing team in advance to schedule a viewing. BESPOKE CUSTOM TOWNHOUSE + LUSH GARDEN + OUTDOOR KITCHEN + OUTDOOR SHOWER Welcome home to a bespoke custom crafted townhouse like no other in Williamsburg. This townhome checks every box on your list! Thoughtfully renovated, 3 bedroom, 2 1/2 bathroom home, features a lower level encompassing of a separate office / guest bedroom with its own private entrance. This home has a vibrant garden with an outdoor kitchen and deluxe grill and bespoke details throughout the entire home. Entering through the second level, you are greeted by an elegant entryway that leads into an open floor plan which includes the living room, open dining space and a fully renovated kitchen. Leading out from the kitchen, two large sliding doors give you access to the backyard of your dreams. The lush backyard includes a brand new deck with cushioned seating, an outdoor shower, outdoor kitchen with a grill and sink, all enclosed by new fencing and a beautiful stoned back wall – the perfect space to entertain on a nice day or evening. Heading up to the second floor you’ll find a beautifully renovated bathroom, with a large vanity sink and subway tiles, located in between the primary bedroom and secondary bedroom. The primary bedroom includes built-in wardrobes, with automatic lighting as you open the doors – providing an abundant amount of storage and closet space. Down the hall is a secondary bedroom which can be used as an open office. The bedroom includes a built-in desk and Murphy bed making it a multipurpose space. Up the stairs, on the third level, you will find a jewel of a room. This unique home theater room with a skylight and new wood-paneled walls includes discrete storage compartments throughout. The lower level garden level has a gym, washer and dryer, and a third bedroom and bathroom. This home is perfectly turn-key and ready for move in. This charming neighborhood embodies everything which makes Williamsburg so desirable. Very close to the Graham Avenue L train stop and local neighborhood favorites including Mesa Coyacan, the Blue Stove, Variety Coffee, Il Passatore, Sage Thai, countless bars and venues and Cooper Park with its playground and Saturday Farmer’s Market. Grocery stores including City Acres and Whole Foods are nearby.
$2,070,000
171 N 1st St Unit 1A Brooklyn, NY 11211
- Type:
- Apartment
- Sq.Ft.:
- 1,162
- Status:
- Active
- Beds:
- 1
- Year built:
- 2023
- Baths:
- 2.00
- MLS#:
- COMP-154727482570411
ADDITIONAL INFORMATION
IMMEDIATE OCCUPANCY. Sleek and stunning 1,162 sq ft, 1 bedroom 1.5 bathroom duplex with private outdoor space at the brand new luxury building, 171 North 1st Street in prime Williamsburg! This impeccably-designed home in a boutique building is light, bright, and beautiful, featuring an open floor plan for entertaining, floor-to-ceiling windows, European white oak flooring and refined modern finishes throughout including LG washer and dryer. The gracious living/dining room is adjoined by a high-end open kitchen styled for the chef with quality cabinetry, Valor White quartz countertops and backsplash, and a suite of premium appliances by Bosch. A glass door off the living area leads out to a large balcony where you can enjoy a coffee or cocktail while taking in the views. Generous bedrooms are highlighted by the tranquil primary suite complete with an outfitted walk-in closet and spa-like bath. Upscale bathrooms are well-appointed with porcelain tile flooring and top-quality finishes. 171 North 1st Street is a brand new collection of 57 unique homes spanning 7 stories, ideally located between Bedford and Driggs Avenues. The amenity-rich building offers something for everyone, including a fitness center with a yoga studio and mirror fitness screens, zen garden, resident’s lounge, children’s playroom, pet spa, garage with semi-automated parking, common laundry facility, plus bike storage, a package room with cold storage for grocery deliveries, and storage lockers. There’s also a serene rooftop with grills and NYC skyline/Brooklyn Bridge views, and private cabanas available for rent. The address is exceptional, in the dynamic north side of Williamsburg, just one block from the Bedford Avenue shopping corridor offering Whole Foods, Equinox Fitness, Sweetgreen, Sephora, the Apple Store, and other attractions. Also nearby are great restaurants, shops, parks, and other conveniences. Plus you’re close to the L train and ferry. Known for its contemporary art scene and vibrant nightlife, this sought-after neighborhood is only a half mile from the East River and a 10-minute subway ride to Manhattan! The complete offering terms are in an offering plan available from Sponsor. File no. CD22-0139. All images are artists’ renderings. They are provided for illustration purposes only. Not all items depicted in artist renderings are included in Unit purchase. Prospective purchasers should not rely upon these depictions and are advised to review the complete terms of the offering plan for further detail as to the type, quality, and quantity of materials, appliances, equipment, and fixtures to be included in the units, amenity areas and common areas of the condominium.
$2,060,000
171 N 1st St Unit 2D Brooklyn, NY 11211
- Type:
- Apartment
- Sq.Ft.:
- 1,107
- Status:
- Active
- Beds:
- 2
- Year built:
- 2023
- Baths:
- 2.00
- MLS#:
- COMP-154725885358455
ADDITIONAL INFORMATION
IMMEDIATE OCCUPANCY. Sleek and stunning 1,107 sq ft, two bedroom two bathroom apartment at the brand new luxury building, 171 North 1st Street in prime Williamsburg! This impeccably-designed home in a boutique building is light, bright, and beautiful, featuring floor-to-ceiling windows, and refined modern finishes throughout. Gorgeous European white oak flooring and chic color tones further enrich the airy ambience and add warmth and elegance. The gracious living/dining room is adjoined by a high-end kitchen styled for the chef with quality cabinetry, Valor White quartz countertops and backsplash, and a suite of premium appliances by Bosch. Generous bedrooms are highlighted by the tranquil primary suite complete with an outfitted walk-in closet and spa-like bath with a soothing soaking tub. Upscale bathrooms are well-appointed with porcelain tile flooring and top-quality finishes. Topping the allure of this special home is an LG washer and dryer for laundry ease, ample closet space for storage, a telephone intercom system, and hardwired “Brilliant: Single Switch” system enabling video and connectivity to the concierge and exterior entrance. 171 North 1st Street is a brand new collection of 57 unique homes spanning 7 stories, ideally located between Bedford and Driggs Avenues. The amenity-rich building offers something for everyone, including a fitness center with a yoga studio and mirror fitness screens, zen garden, residents’ lounge, children’s playroom, pet spa, garage with semi-automated parking, common laundry facility, plus bike storage, a package room with cold storage for grocery deliveries, and storage lockers. There’s also a serene rooftop with grills and NYC skyline/Brooklyn Bridge views, and private cabanas available for rent. The address is exceptional, in the dynamic north side of Williamsburg, just one block from the Bedford Avenue shopping corridor offering Whole Foods, Equinox Fitness, Sweetgreen, Sephora, the Apple Store and other attractions. Also nearby are great restaurants, shops, parks and other conveniences. Plus you’re close to the L train and ferry. Known for its contemporary art scene and vibrant nightlife, this sought-after neighborhood is only a half mile from the East River and a 10-minute subway ride to Manhattan! The complete offering terms are in an offering plan available from Sponsor. File no. CD22-0139. All images are artists’ renderings. They are provided for illustration purposes only. Not all items depicted in artist renderings are included in Unit purchase. Prospective purchasers should not rely upon these depictions and are advised to review the complete terms of the offering plan for further detail as to the type, quality, and quantity of materials, appliances, equipment, and fixtures to be included in the units, amenity areas and common areas of the condominium.
$1,169,000
171 N 1st St Unit 3E Brooklyn, NY 11211
- Type:
- Apartment
- Sq.Ft.:
- 646
- Status:
- Active
- Beds:
- 1
- Year built:
- 2023
- Baths:
- 1.00
- MLS#:
- COMP-148432704595945
ADDITIONAL INFORMATION
IMMEDIATE OCCUPANCY. Sleek and stunning 646 sq ft, one bedroom one bathroom apartment at the brand new luxury building, 171 North 1st Street in prime Williamsburg! This impeccably-designed home in a boutique building is light, bright, and beautiful, featuring floor-to-ceiling windows, and refined modern finishes throughout. Gorgeous European white oak flooring and chic color tones further enrich the airy ambience and add warmth and elegance. The gracious living/dining room is adjoined by a high-end kitchen styled for the chef with quality cabinetry, Valor White quartz countertops and backsplash, and a suite of premium appliances by Bosch. Generous bedrooms are highlighted by the tranquil primary suite complete with an outfitted walk-in closet and spa-like bath with a soothing soaking tub. Upscale bathrooms are well-appointed with porcelain tile flooring and top-quality finishes. Topping the allure of this special home is an LG washer and dryer for laundry ease, ample closet space for storage, a telephone intercom system, and hardwired “Brilliant: Single Switch” system enabling video and connectivity to the concierge and exterior entrance. 171 North 1st Street is a brand new collection of 57 unique homes spanning 7 stories, ideally located between Bedford and Driggs Avenues. The amenity-rich building offers something for everyone, including a fitness center with a yoga studio and mirror fitness screens, zen garden, residents’ lounge, children’s playroom, pet spa, garage with semi-automated parking, common laundry facility, plus bike storage, a package room with cold storage for grocery deliveries, and storage lockers. There’s also a serene rooftop with grills and NYC skyline/Brooklyn Bridge views, and private cabanas available for rent. The address is exceptional, in the dynamic north side of Williamsburg, just one block from the Bedford Avenue shopping corridor offering Whole Foods, Equinox Fitness, Sweetgreen, Sephora, the Apple Store and other attractions. Also nearby are great restaurants, shops, parks and other conveniences. Plus you’re close to the L train and ferry. Known for its contemporary art scene and vibrant nightlife, this sought-after neighborhood is only a half mile from the East River and a 10-minute subway ride to Manhattan! The complete offering terms are in an offering plan available from Sponsor. File no. CD22-0139. All images are artists’ renderings. They are provided for illustration purposes only. Not all items depicted in artist renderings are included in Unit purchase. Prospective purchasers should not rely upon these depictions and are advised to review the complete terms of the offering plan for further detail as to the type, quality, and quantity of materials, appliances, equipment, and fixtures to be included in the units, amenity areas and common areas of the condominium.
$1,150,000
171 N 1st St Unit 2F Brooklyn, NY 11211
- Type:
- Apartment
- Sq.Ft.:
- 638
- Status:
- Active
- Beds:
- 1
- Year built:
- 2023
- Baths:
- 1.00
- MLS#:
- COMP-143401428087679
ADDITIONAL INFORMATION
IMMEDIATE OCCUPANCY. Sleek and stunning 638 sq ft, one bedroom one bathroom apartment at the brand new luxury building, 171 North 1st Street in prime Williamsburg! This impeccably-designed home in a boutique building is light, bright, and beautiful, featuring floor-to-ceiling windows, and refined modern finishes throughout. Gorgeous European white oak flooring and chic color tones further enrich the airy ambience and add warmth and elegance. The gracious living/dining room is adjoined by a high-end kitchen styled for the chef with quality cabinetry, Valor White quartz countertops and backsplash, and a suite of premium appliances by Bosch. Generous bedrooms are highlighted by the tranquil primary suite complete with an outfitted walk-in closet and spa-like bath with a soothing soaking tub. Upscale bathrooms are well-appointed with porcelain tile flooring and top-quality finishes. Topping the allure of this special home is an LG washer and dryer for laundry ease, ample closet space for storage, a telephone intercom system, and hardwired “Brilliant: Single Switch” system enabling video and connectivity to the concierge and exterior entrance. 171 North 1st Street is a brand new collection of 57 unique homes spanning 7 stories, ideally located between Bedford and Driggs Avenues. The amenity-rich building offers something for everyone, including a fitness center with a yoga studio and mirror fitness screens, zen garden, residents’ lounge, children’s playroom, pet spa, garage with semi-automated parking, common laundry facility, plus bike storage, a package room with cold storage for grocery deliveries, and storage lockers. There’s also a serene rooftop with grills and NYC skyline/Brooklyn Bridge views, and private cabanas available for rent. The address is exceptional, in the dynamic north side of Williamsburg, just one block from the Bedford Avenue shopping corridor offering Whole Foods, Equinox Fitness, Sweetgreen, Sephora, the Apple Store and other attractions. Also nearby are great restaurants, shops, parks and other conveniences. Plus you’re close to the L train and ferry. Known for its contemporary art scene and vibrant nightlife, this sought-after neighborhood is only a half mile from the East River and a 10-minute subway ride to Manhattan! The complete offering terms are in an offering plan available from Sponsor. File no. CD22-0139. All images are artists’ renderings. They are provided for illustration purposes only. Not all items depicted in artist renderings are included in Unit purchase. Prospective purchasers should not rely upon these depictions and are advised to review the complete terms of the offering plan for further detail as to the type, quality, and quantity of materials, appliances, equipment, and fixtures to be included in the units, amenity areas and common areas of the condominium.
$1,780,000
171 N 1st St Unit 3C Brooklyn, NY 11211
- Type:
- Apartment
- Sq.Ft.:
- 970
- Status:
- Active
- Beds:
- 2
- Year built:
- 2023
- Baths:
- 2.00
- MLS#:
- COMP-136044970340579
ADDITIONAL INFORMATION
IMMEDIATE OCCUPANCY. Sleek and stunning 970 sq ft, two bedroom two bathroom apartment with a private outdoor balcony at the brand new luxury building, 171 North 1st Street in prime Williamsburg! This impeccably-designed home in a boutique building is light, bright, and beautiful, featuring floor-to-ceiling windows, and refined modern finishes throughout. Gorgeous European white oak flooring and chic color tones further enrich the airy ambience and add warmth and elegance. The gracious living/dining room is adjoined by a high-end kitchen styled for the chef with quality cabinetry, Valor White quartz countertops and backsplash, and a suite of premium appliances by Bosch. A glass door off the living area leads out to a large balcony where you can enjoy a coffee or cocktail with loved ones or guests while taking in the views. Generous bedrooms are highlighted by the tranquil primary suite complete with an outfitted walk-in closet and spa-like bath with a soothing soaking tub. Upscale bathrooms are well-appointed with porcelain tile flooring and top-quality finishes. Topping the allure of this special home is an LG washer and dryer for laundry ease, ample closet space for storage, a telephone intercom system, and hardwired “Brilliant: Single Switch” system enabling video and connectivity to the concierge and exterior entrance. 171 North 1st Street is a brand new collection of 57 unique homes spanning 7 stories, ideally located between Bedford and Driggs Avenues. The amenity-rich building offers something for everyone, including a fitness center with a yoga studio and mirror fitness screens, zen garden, residents’ lounge, children’s playroom, pet spa, garage with semi-automated parking, common laundry facility, plus bike storage, a package room with cold storage for grocery deliveries, and storage lockers. There’s also a serene rooftop with grills and NYC skyline/Brooklyn Bridge views, and private cabanas available for rent. The address is exceptional, in the dynamic north side of Williamsburg, just one block from the Bedford Avenue shopping corridor offering Whole Foods, Equinox Fitness, Sweetgreen, Sephora, the Apple Store and other attractions. Also nearby are great restaurants, shops, parks and other conveniences. Plus you’re close to the L train and ferry. Known for its contemporary art scene and vibrant nightlife, this sought-after neighborhood is only a half mile from the East River and a 10-minute subway ride to Manhattan! The complete offering terms are in an offering plan available from Sponsor. File no. CD22-0139. All images are artists’ renderings. They are provided for illustration purposes only. Not all items depicted in artist renderings are included in Unit purchase. Prospective purchasers should not rely upon these depictions and are advised to review the complete terms of the offering plan for further detail as to the type, quality, and quantity of materials, appliances, equipment, and fixtures to be included in the units, amenity areas and common areas of the condominium.
- Type:
- Apartment
- Sq.Ft.:
- 588
- Status:
- Active
- Beds:
- 1
- Year built:
- 2023
- Baths:
- 1.00
- MLS#:
- COMP-136044694140671
ADDITIONAL INFORMATION
IMMEDIATE OCCUPANCY. Sleek and stunning 588 sq ft, one bedroom one bathroom apartment with a private outdoor balcony at the brand new luxury building, 171 North 1st Street in prime Williamsburg! This impeccably-designed home in a boutique building is light, bright, and beautiful, featuring an open floorplan for entertaining, floor-to-ceiling windows, and refined modern finishes throughout. Gorgeous European white oak flooring and chic color tones further enrich the airy ambiance and add warmth and elegance. The gracious living/dining room is adjoined by a high-end open kitchen styled for the chef with quality cabinetry, Valor White quartz countertops and backsplash, and a suite of premium appliances by Bosch. A glass door off the living area leads out to a large balcony where you can enjoy a coffee or cocktail with loved ones or guests while taking in the views. Generous bedrooms are highlighted by the tranquil primary suite complete with an outfitted walk-in closet and spa-like bath with a soothing soaking tub. Upscale bathrooms are well-appointed with porcelain tile flooring and top-quality finishes. Topping the allure of this special home is an LG washer and dryer for laundry ease, ample closet space for storage, a telephone intercom system, and hardwired “Brilliant: Single Switch” system enabling video and connectivity to the concierge and exterior entrance. 171 North 1st Street is a brand new collection of 57 unique homes spanning 7 stories, ideally located between Bedford and Driggs Avenues. The amenity-rich building offers something for everyone, including a fitness center with a yoga studio and mirror fitness screens, zen garden, resident’s lounge, children’s playroom, pet spa, garage with semi-automated parking, common laundry facility, plus bike storage, a package room with cold storage for grocery deliveries, and storage lockers. There’s also a serene rooftop with grills and NYC skyline/Brooklyn Bridge views, and private cabanas available for rent. The address is exceptional, in the dynamic north side of Williamsburg, just one block from the Bedford Avenue shopping corridor offering Whole Foods, Equinox Fitness, Sweetgreen, Sephora, the Apple Store and other attractions. Also nearby are great restaurants, shops, parks and other conveniences. Plus you’re close to the L train and ferry. Known for its contemporary art scene and vibrant nightlife, this sought-after neighborhood is only a half mile from the East River and a 10-minute subway ride to Manhattan! The complete offering terms are in an offering plan available from Sponsor. File no. CD22-0139. All images are artists’ renderings. They are provided for illustration purposes only. Not all items depicted in artist renderings are included in Unit purchase. Prospective purchasers should not rely upon these depictions and are advised to review the complete terms of the offering plan for further detail as to the type, quality, and quantity of materials, appliances, equipment, and fixtures to be included in the units, amenity areas and common areas of the condominium.
$2,070,000
171 N 1st St Unit 3K Brooklyn, NY 11211
- Type:
- Apartment
- Sq.Ft.:
- 1,139
- Status:
- Active
- Beds:
- 2
- Year built:
- 2023
- Baths:
- 2.00
- MLS#:
- COMP-131452066721649
ADDITIONAL INFORMATION
IMMEDIATE OCCUPANCY. Sleek and stunning 1,139 sq ft, two bedroom two bathroom apartment at the brand new luxury building, 171 North 1st Street in prime Williamsburg! This impeccably-designed home in a boutique building is light, bright, and beautiful, featuring an open floorplan for entertaining, floor-to-ceiling windows, and refined modern finishes throughout. Gorgeous European white oak flooring and chic color tones further enrich the airy ambience and add warmth and elegance. The gracious living/dining room is adjoined by a high-end open kitchen styled for the chef with quality cabinetry, Valor White quartz countertops and backsplash, and a suite of premium appliances by Bosch. Generous bedrooms are highlighted by the tranquil primary suite complete with an outfitted walk-in closet and spa-like bath with a soothing soaking tub. Upscale bathrooms are well-appointed with porcelain tile flooring and top-quality finishes. Topping the allure of this special home is an LG washer and dryer for laundry ease, ample closet space for storage, a telephone intercom system, and hardwired “Brilliant: Single Switch” system enabling video and connectivity to the concierge and exterior entrance. 171 North 1st Street is a brand new collection of 57 unique homes spanning 7 stories, ideally located between Bedford and Driggs Avenues. The amenity-rich building offers something for everyone, including a fitness center with a yoga studio and mirror fitness screens, zen garden, residents’ lounge, children’s playroom, pet spa, garage with semi-automated parking, common laundry facility, plus bike storage, a package room with cold storage for grocery deliveries, and storage lockers. There’s also a serene rooftop with grills and NYC skyline/Brooklyn Bridge views, and private cabanas available for rent. The address is exceptional, in the dynamic north side of Williamsburg, just one block from the Bedford Avenue shopping corridor offering Whole Foods, Equinox Fitness, Sweetgreen, Sephora, the Apple Store and other attractions. Also nearby are great restaurants, shops, parks and other conveniences. Plus you’re close to the L train and ferry. Known for its contemporary art scene and vibrant nightlife, this sought-after neighborhood is only a half mile from the East River and a 10-minute subway ride to Manhattan! The complete offering terms are in an offering plan available from Sponsor. File no. CD22-0139. All images are artists’ renderings. They are provided for illustration purposes only. Not all items depicted in artist renderings are included in Unit purchase. Prospective purchasers should not rely upon these depictions and are advised to review the complete terms of the offering plan for further detail as to the type, quality, and quantity of materials, appliances, equipment, and fixtures to be included in the units, amenity areas and common areas of the condominium.
- Type:
- Apartment
- Sq.Ft.:
- 675
- Status:
- Active
- Beds:
- 1
- Year built:
- 2021
- Baths:
- 1.00
- MLS#:
- RPLU-5122465077
ADDITIONAL INFORMATION
IMMEDIATE OCCUPANCY!738 Grand Street is a brand-new condominium for sale in East Williamsburg. Located less than two blocks from the Grand Street L train, this scenic elevator building is situated in the heart of the neighborhood's nightlife and restaurant scenes. Residence 2B features both Northern and Western exposures with breathtaking city views of the Manhattan skyline. The apartment glows with an abundance of natural light throughout the day. The entire living space is expansive and whisper-quiet with 9 foot ceilings, soundproof windows and central heating and cooling throughout. As you enter the apartment, you are greeted warmly by a large, tastefully curated kitchen fitted with dark oak cabinetry and a white subway tile backsplash. The kitchen features premium appliances including an oversized Fisher and Paykel Smart Fridge and Freezer, Bosch Dishwasher, and an 800 Series Bosch Stainless Steel Gas Range with a custom XO hood venting out of the building. The living room will dazzle you with its oversized windows highlighting some of best views Brooklyn has to offer. The bathroom features a sophisticated blend of white marble, a sunken bathtub, contemporary vanity, and tasteful faux wood wall paneling. A large closet within the bathroom contains a premium washer and dryer. Building amenities include an elevator, wellness room, private storage, and a roof deck equipped with a BBQ station. Though the interiors are quite stunning, the outdoor spaces with this building are complete show-stoppers in their own right. The lovely common roof deck features plenty of space to socialize and bask in the stunning views of both the Brooklyn and Manhattan skylines. And no roof deck would be complete without a BBQ grill and lounge area - perfect for entertaining all year long. Residence 2B also boasts its own outdoor space with a gorgeous 16 x 20 terrace. It is more than large enough for several furniture configurations to enjoy the expansive urban vistas. Convenient access to the Grand Street L subway station, BQE, Williamsburg Bridge and Midtown Tunnel, make for an easy car or train ride to mid and downtown Manhattan. Encompassed by Brooklyn's most spectacular food and nightlife, 738 Grand Street is the ideal location for Williamsburg living. Local favorites include Kings Tavern, Our Wicked Lady, The Anchored Inn, Tradesman, Duckduck, Win Son Bakery, Birdies, and A Taste of Jerusalem. Welcome to 738 Grand, to East Williamsburg, and to your new Home!
$3,200,000
215 N 10th St Unit PHC Brooklyn, NY 11211
- Type:
- Apartment
- Sq.Ft.:
- 1,465
- Status:
- Active
- Beds:
- 2
- Year built:
- 2021
- Baths:
- 2.00
- MLS#:
- COMP-129931196398829
ADDITIONAL INFORMATION
Corner, convertible 3 bedroom penthouse with 550SF terrace. Imagine an architectural masterpiece in Williamsburg where both the interior and exterior are designed by major architect, Morris Adjmi. The striking exterior contextually fits into the neighborhood and feels similar in material, tone and texture to the surrounding 19th century row homes and warehouses. This place, known simply as NX, is located at 215 North 10th Street, and is a stunning addition to the unique vernacular that defines Williamsburg. The benefit of working with an intellectual architect is that the interior reflects the modern industrial elegance of the exterior but at the same time embodies every conceivable stealth wealth cue, including close to 1500 square feet of light-filled, oak-planked penthouse-level expanse; southern & eastern-facing framed floor to ceiling windows; ten-foot ceilings, stunning lime washed bathrooms, double height private parking, built-in sound attenuation and a spectacular private terrace spanning 550 square feet. Naturally every detail – meaning material, fixture, appliance underscores a sense of serene and sophisticated luxury. Think Bosch, Miele, Kohler and Laufen. Visualizing oneself in Penthouse C in Adjmi’s NX, is to also picture oneself enjoying a leading role in Williamsburg’s new heritage. Today, Williamsburg is world-famous, known for its artistic, entrepreneurial vibrancy. What this means in real life is Michelin restaurants, including Aska & Meadowsweet, curated boutiques lining Wythe, Bedford, North 6th, North 4th streets, destination coffee including Hungry Ghost, farmer’s markets, cheese purveyors, McCarren Park, mini-Basel art galleries, absinthe-proffering cocktail bars, late-night energy on the William Vale or Hoxton rooftops and so much more. In PH-C, one finds a distinct feeling of personal domain, one that can build upon the buzzy energy outside if desired or envelop you in a tranquil sanctuary. Two oversized bedrooms, 2 wellness-first bathrooms, chef’s kitchen as ready for a dinner party as for delivery from Peter Luger are matched by the long vistas looking South and East. A stunning 550 square foot terrace features 2 entrances, from the living room or the primary bedroom. Adjmi’s nuanced design is seen throughout, including his own custom designed anthracite fixtures in the kitchen and baths, the Italian Volakas marble counters in the kitchen that meld seamlessly with the Italian-made ceiling-high cabinetry; custom-fitted, locking closets; walk-in pantry and a sun infused dining space. The latter can also serve as a private library, work from home office or third bedroom. NX offers a full panoply of superior amenities, including a fully staffed Lobby, dedicated climate controlled storage; Fitness club with Mirror, Peloton and Tonal services; communal sun terrace with outdoor grills, shuffleboard (!), grass lawn. Ultimately, Penthouse C at NX is the rare opportunity to actually make one’s best life come to life. Please note the parking can accommodate up to two cars and is available for purchase.
ADDITIONAL INFORMATION
Spacious open-concept duplex with private garden in trendy Williamsburg Welcome to 261 Union Avenue, a collection of modern contemporary apartments in the heart of Brooklyn’s vibrant Williamsburg neighborhood. This newly developed condominium offers convenience, comfort and style, with easy access to multiple train and bus lines, and a variety of markets and restaurants nearby. This 1st-floor duplex apartment is a rare gem, featuring a large balcony on the first floor and a huge garden on the lower level. Enjoy the natural light and city views from the floor-to-ceiling windows in every room. The open-concept kitchen and living room are perfect for entertaining, with a sliding door leading to the balcony. The kitchen boasts high-end appliances, including a Sub-Zero refrigerator, a Bosch dishwasher and a Bertazzoni stove/oven. Both bedrooms have ample closet space, and both bathrooms are equipped with state-of-the-art showers and Kohler vanity. The unit also comes with a dishwasher, built-in microwave, in-unit washer/dryer and a spacious storage unit on the cellar level. The building has a 24-hour virtual doorman for your convenience and security. The elevator operates on each floor, including the duplex units. Pets are welcome in this pet-friendly building. Don’t miss this opportunity to own a piece of Brooklyn’s hottest neighborhood. Schedule a showing today! Disclaimer: The broker is also an executive of the sponsor company.
$2,350,000
71 Powers St Brooklyn, NY 11211
- Type:
- Single Family
- Sq.Ft.:
- 5,000
- Status:
- Active
- Beds:
- 14
- Year built:
- 1920
- Baths:
- 8.00
- MLS#:
- H6137412
ADDITIONAL INFORMATION
71 Powers Street features two buildings: The front building consists of six residential units each of which contain 2 bedrooms, 1 bathroom, LR/DR and Eat-in-Kitchen. The rear building is a one family house with 2 bedrooms, 2 full bathrooms, and a walk-in closet on 2.5 stories. Both buildings have full unfinished basements, separate utilities and have access to a shared yard.Within walking distance of G, J, L, M, Z Trains along with shopping and restaurants on Union Avenue, Metropolitan Avenue, and Grand Street.

The data relating to real estate for sale on this web site comes in part from the Broker Reciprocity Program of OneKey MLS, Inc. The source of the displayed data is either the property owner or public record provided by non-governmental third parties. It is believed to be reliable but not guaranteed. This information is provided exclusively for consumers’ personal, non-commercial use. Per New York legal requirement, click here for the Standard Operating Procedures. Copyright 2024, OneKey MLS, Inc. All Rights Reserved.
IDX information is provided exclusively for consumers’ personal, non-commercial use, that it may not be used for any purpose other than to identify prospective properties consumers may be interested in purchasing, and that the data is deemed reliable but is not guaranteed accurate by the MLS. Per New York legal requirement, click here for the Standard Operating Procedures. Copyright 2024 Real Estate Board of New York. All rights reserved.
Brooklyn Real Estate
The median home value in Brooklyn, NY is $693,900. This is lower than the county median home value of $777,700. The national median home value is $219,700. The average price of homes sold in Brooklyn, NY is $693,900. Approximately 29.68% of Brooklyn homes are owned, compared to 61.27% rented, while 9.05% are vacant. Brooklyn real estate listings include condos, townhomes, and single family homes for sale. Commercial properties are also available. If you see a property you’re interested in, contact a Brooklyn real estate agent to arrange a tour today!
Brooklyn, New York 11211 has a population of 8,560,072. Brooklyn 11211 is less family-centric than the surrounding county with 28.82% of the households containing married families with children. The county average for households married with children is 29.89%.
The median household income in Brooklyn, New York 11211 is $57,782. The median household income for the surrounding county is $52,782 compared to the national median of $57,652. The median age of people living in Brooklyn 11211 is 36.2 years.
Brooklyn Weather
The average high temperature in July is 84.5 degrees, with an average low temperature in January of 26.5 degrees. The average rainfall is approximately 47.1 inches per year, with 25.4 inches of snow per year.
