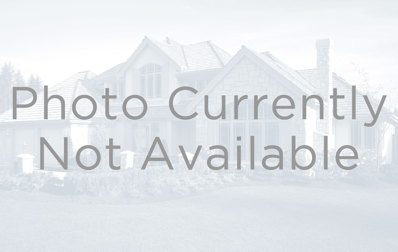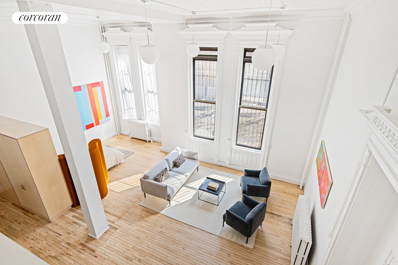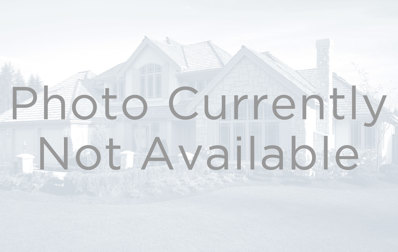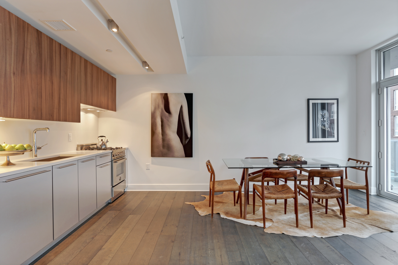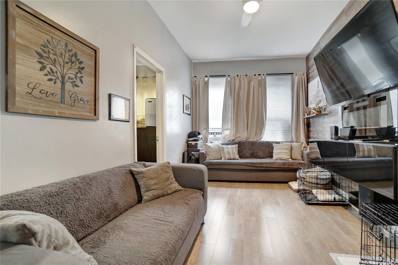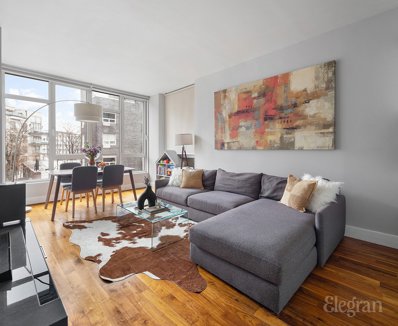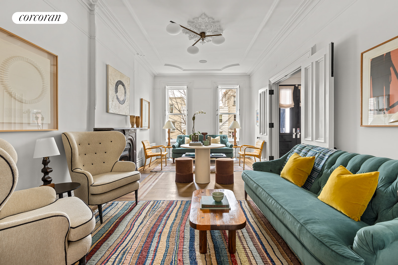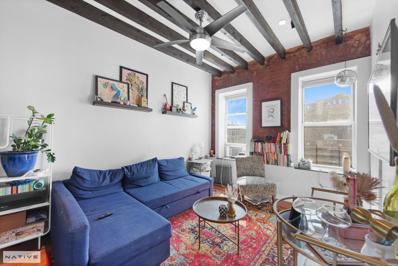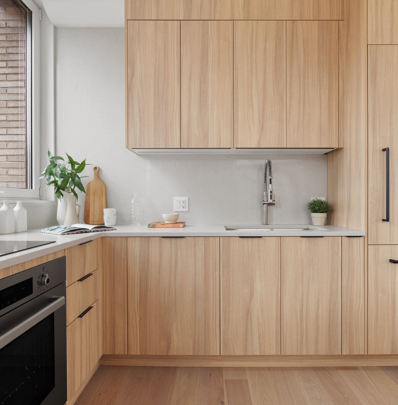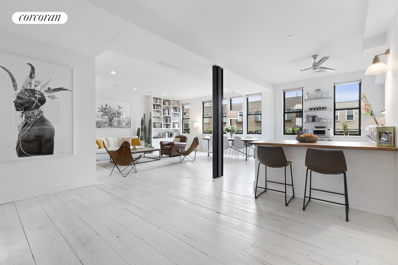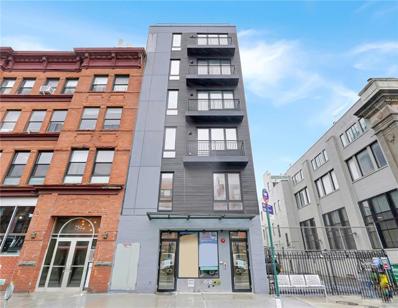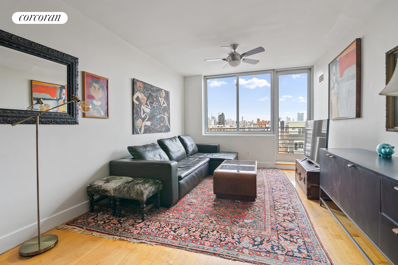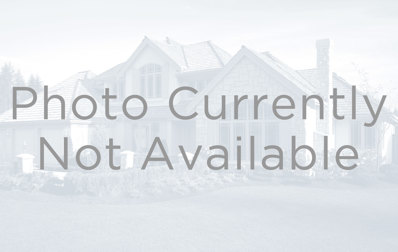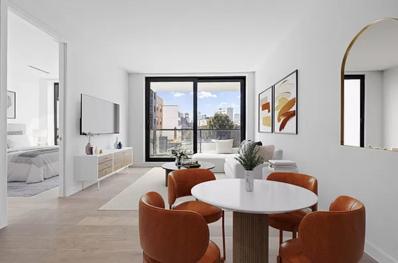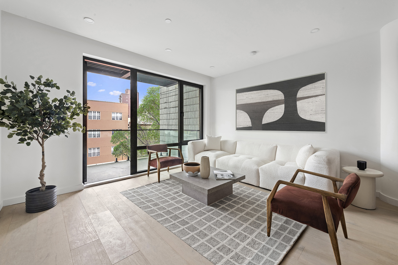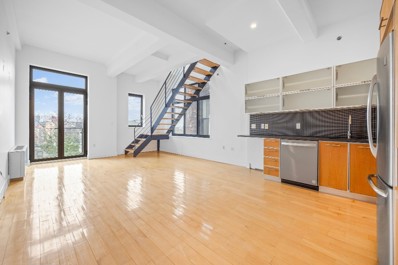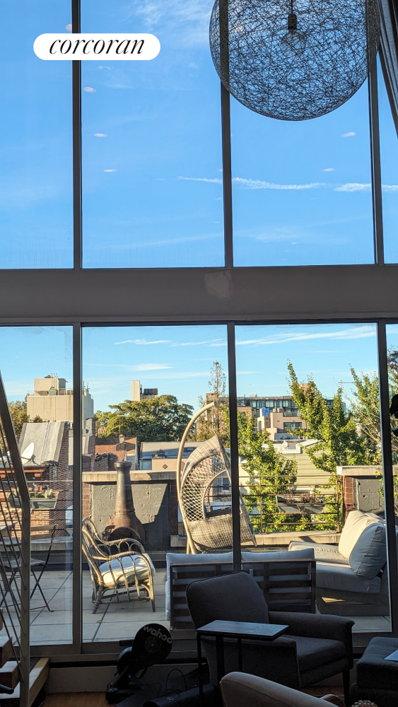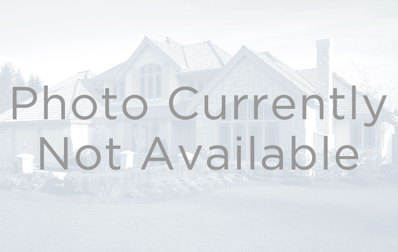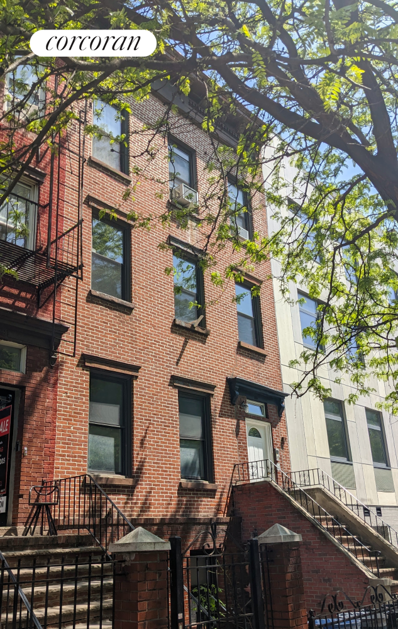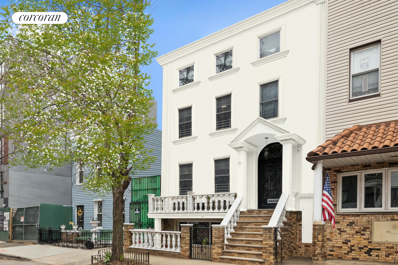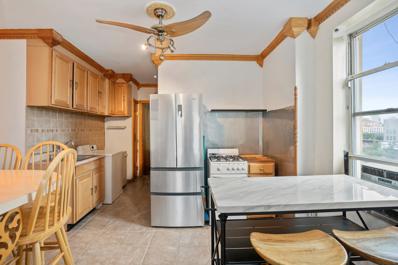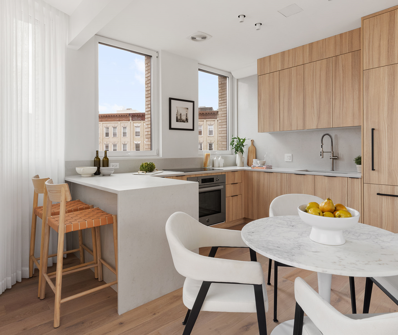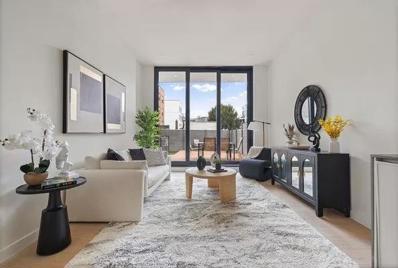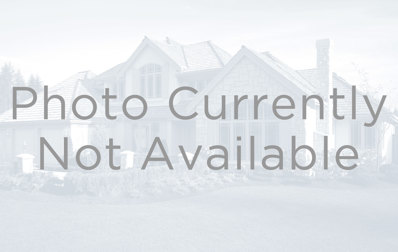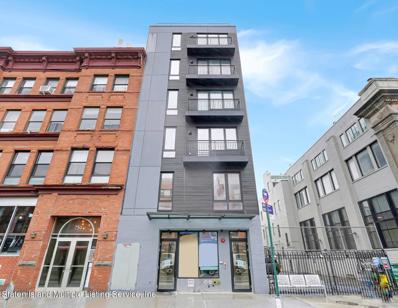Brooklyn NY Homes for Sale
$1,595,000
476 Union Ave Unit 5A Brooklyn, NY 11211
- Type:
- Apartment
- Sq.Ft.:
- 1,069
- Status:
- NEW LISTING
- Beds:
- 2
- Year built:
- 2004
- Baths:
- 2.00
- MLS#:
- COMP-156246430761069
ADDITIONAL INFORMATION
Sponsor sale! Keyed elevator access welcomes you to this stunning sun-filled penthouse with a large private terrace, a unique offering in the heart of WIlliamsburg. Just one block from the Metropolitan Ave G/L and 5 minutes from McCarren park, 476 Union is perfectly situated. Designed from the ground up by the award-winning Meshberg Group, this home blends beautiful mid-century inspired interiors with a striking brick and glass facade. Kitchens and baths feature hand-made custom walnut cabinetry and Carrara marble backsplash and countertops. Designed for comfort and efficiency, the kitchen features include Bertazzoni Pro Series oven and cooktop, Liebherr paneled fridge, Bosch paneled dishwasher, Hansgrohe hardware, and under cabinet lighting. The spacious bathrooms have oversized limestone floor tile, marble wall tiles, marble vanity counters, glass-enclosed showers and custom walnut illuminated medicine cabinets. Super low taxes even without an abatement! This combined with low common charges make this a savvy investment. Just two sponsor homes remain. The complete terms are in an offering plan available from Sponsor- File No. CD15-0167.
$1,795,000
143 S 8th St Unit 1A Brooklyn, NY 11211
- Type:
- Apartment
- Sq.Ft.:
- 1,800
- Status:
- NEW LISTING
- Beds:
- 2
- Year built:
- 1920
- Baths:
- 2.00
- MLS#:
- RPLU-33422932297
ADDITIONAL INFORMATION
Two-of-a-kind; this architecturally stunning, freshly renovated, live-work loft is available for the first time in a gorgeous pre-war building. Set above street level, this offering includes two architecturally spectacular spaces with separate entrances; a loft for living and a loft for working divided by a common hallway... all for under $1,000 per SF! Listing Features: - Dramatic 16' lofted tin ceilings, set 5' above street level - Incredible prewar detail throughout - Southern exposure with 10' high custom windows bathes the space in light - Extremely low maintenance - Approximately 300 SF storage room (building amenity) - Parking space (1 person waitlist, no fee) - Enchanting shared garden with a koi pond and grilling area Loft A (Living space): - Newly renovated chef's kitchen with top-of-the-line appliances (Liebher & Bosch), stone countertop & incredible storage - Bedroom area (wall can be built) + lofted bedroom area with 7' ceiling height - Custom closet system - Spacious renovated windowed bathroom Loft B (Creative/Work space): - Open canvas to create your dream workspace - Additional loft space (can be used as a sleeping space) - Laundry area with brand new washer/dryer and sink - Full bathroom with standing shower - Inquire about potential uses; space can be used as a sleeping space Located in a stunning historic Romanesque revival building; this space was formerly the building library of the Long Island Business School. Set on S. 8th Street between Bedford and Driggs Avenues; one block south of Broadway with access to the JMZ trains at Marcy Ave, L train at Bedford Ave, and Domino Park. On a residential block yet, right by restaurants like Meadowsweet, Diner, Marlow and Sons and boutiques that have made Williamsburg the creative enclave it is today. If are looking for a gorgeous live/work space, this two-of-a kind loft, is a one (and only!) offering, come and see a truly awe-inspiring space!
$2,995,000
224 N 6th St Unit PH Brooklyn, NY 11211
- Type:
- Apartment
- Sq.Ft.:
- 1,561
- Status:
- Active
- Beds:
- 3
- Baths:
- 3.00
- MLS#:
- COMP-155596308000428
ADDITIONAL INFORMATION
224 North 6th Street introduces an exclusive collection of three newly built residences, each a masterpiece of design and light. The penthouse stands out as a meticulously crafted 1,561 sq ft triplex, offering an additional 442 sq ft of serene outdoor space and a dedicated 94 sq ft storage area. Bathed in sunlight, its interior exudes modern elegance with three spacious bedrooms, three sleek bathrooms, and an optional configuration for an additional bedroom on the lower level. Each unit boasts oversized windows that invite an abundance of natural light, alongside central heating and cooling for year-round comfort. The open-plan living spaces blend seamlessly with the modern kitchens outfitted with ample storage, featuring Caesarstone countertops and premium Liebherr appliances. From chic bathroom fixtures to the convenience of in-unit washers and dryers, every detail has been thoughtfully considered. As you ascend through the penthouse, each level reveals its unique charm. The primary suite, complete with an en-suite bathroom, offers a tranquil retreat, while the uppermost floor features a third bedroom and direct access to a private terrace, a perfect space for relaxation or entertaining. Located in the vibrant heart of Williamsburg, this boutique building offers unparalleled access to the neighborhood's eclectic array of dining, nightlife, and cultural venues. Just steps from the Bedford L station and minutes from the Metropolitan G and the Ferry, residents enjoy the convenience of city living with the luxury of spacious homes. Surrounded by award-winning restaurants, bars, cafes, and shops, and within walking distance to landmarks such as Domino Park and the Williamsburg Cinema, 224 North 6th Street is not just a residence but a lifestyle choice for those seeking the vibrancy of Williamsburg living. This unit is a legal three bed per the offering plan but is currently configured as a large two bed. The complete offering terms are in an offering plan available from sponsor. File No. CD 20-0260. Sponsor: SCUADRA224N6 LLC1133 Broadway, Suite 1607 New York, NY 10010.
$1,085,000
212 N 9th St Unit 4B Brooklyn, NY 11211
- Type:
- Apartment
- Sq.Ft.:
- 666
- Status:
- Active
- Beds:
- 1
- Year built:
- 2015
- Baths:
- 1.00
- MLS#:
- RPLU-1032522965467
ADDITIONAL INFORMATION
Welcome home to Residence 4B, a lofty one-bed one-bath located in TWO12 North 9th Street, an exquisite residential gem nestled in the heart of Williamsburg's vibrant Northside. 4C is a meticulously crafted one-bedroom sanctuary boasting lots of light through floor to ceiling windows and a private balcony. This remarkable residence distinguishes itself with its generously proportioned living and dining area, perfect for both relaxation and hosting guests. Its well thought out touches include premium ash grey hardwood flooring, custom-made cabinetry, and paneled stainless steel appliances. The gracious sized bedroom fits a king sized bed with xtra room for furniture. The full bath in a palette of warm earth tones and Grohe fixtures has a deep soaking tub and custom vanity with plenty of storage space. TWO12 North 9th Street is set apart by a stunning two-story lobby, a gym, bike room and a indoor garage. This is the ideal Williamsburg location. You're just a few short blocks to McCarren Park and the nearest subway. In this vibrant neighborhood, you'll discover a plethora of enticing restaurants, bars, cozy coffee shops, trendy boutiques as well as all the conveniences of whole foods and other gourmet grocery stores and markets. TWO12 has a tax abatement that expires in 2027, and super low monthlies!
Open House:
Sunday, 4/28 6:00-7:00PM
- Type:
- Co-Op
- Sq.Ft.:
- n/a
- Status:
- Active
- Beds:
- 2
- Year built:
- 1928
- Baths:
- 1.00
- MLS#:
- 3544265
- Subdivision:
- Hdfc Co-op
ADDITIONAL INFORMATION
Renovated 2BR/1BTH Co-op in the heart of Williamsburg! One of the main features is its superb location. As one of Brooklyn's best neighborhoods, this unit is steps from the trendiest restaurants, bars, boutiques, and shopping. Only 1 block from the beloved McCarren Park, 3 blocks to the G & L trains on Lorimer St. This renovated HDFC unit features: - Two bedrooms - Spacious living room - Newly installed flooring throughout - Kitchen fully equipped with stainless steel appliances - Granite countertops - Newly renovated full bathroom - High ceilings - Tons of natural light w/ windows in every room This unit's flexible layout can potentially be converted into a massive one bedroom as well. Income restrictions are very generous. Easy Board approval. Pet-friendly building. Monthly maintenance of $900 which includes heat, water, and taxes. Great Opportunity! *Disclaimer: All Information provided is deemed reliable but is not guaranteed and should be independently verified.
$1,475,000
214 N 11th St Unit 4-T Brooklyn, NY 11211
- Type:
- Apartment
- Sq.Ft.:
- 1,079
- Status:
- Active
- Beds:
- 2
- Year built:
- 2008
- Baths:
- 2.00
- MLS#:
- OLRS-1379165
ADDITIONAL INFORMATION
Steps off McCarren Park, Apt 4T welcomes you into a bright and open living space with southern exposure. This two bedroom, two bathroom home features a private terrace, central air, w/d in-unit, and deeded parking space for purchase. The open kitchen is built to entertain with a durable Caesarstone countertop, gas range, dishwasher, and large french-door fridge. The primary suite offers a terrace for your morning coffee, walk-in closet, and ensuite bath with double vanity. The second bath is conveniently located between the living space and generously sized second bedroom. To top it all off, the owners will be having the hardwood floors refinished for the home's new purchasers. Warehouse 11 is a luxury condominium directly off McCarren Park with a 24-hour doorman, elevator, fitness center, roof deck, lounge, fitness center, bike room, and children's play room. Close to both the L&G trains and a block away from Citibike with an in-building garage, transit couldn't be more convenient. Walk to all of the neighborhood's iconic shops and restaurants, and experience Williamsburg at its finest. This property has a 15 Year 421-A tax abatement that ends in 2025. The current unabated taxes on this property are $1,240. Deeded parking is offered for an additional $75,000 CC: $148.48 Taxes: $36 (The current unabated taxes for parking are $56.74).
$5,349,000
70 Conselyea St Brooklyn, NY 11211
- Type:
- Townhouse
- Sq.Ft.:
- 3,341
- Status:
- Active
- Beds:
- 5
- Year built:
- 1899
- Baths:
- 6.00
- MLS#:
- RPLU-33422836312
ADDITIONAL INFORMATION
70 Conselyea Street Adorning a picturesque block on Conselyea Street, in Williamsburg, this red brick federal style home exemplifies the artistic heritage and cultural fabric of this fabled neighborhood. This residence has just been meticulously renovated and restored with beautiful modern finishes, yet retains its original character and pedigree. Historically significant with its warm red brick and hand carved & restored Cornice, this light and airy 20 foot home on a 86 foot lot circa 1898 boasts 5 bedrooms, 5.5 new bathrooms, a top-of-the-line custom kitchen garden level, a splendid planted & irrigated garden, 2 gas fireplaces, original period details including the restored original double entry doors and a fully finished lower level retreat complete with a screening area and wine bar. Let's begin the tour! Enter on the garden level and unload in your efficient mudroom and find the coziest of dens waiting for you complete with the original butlers pantry and bar. The centerpiece of this warm room is the gas fireplace with handsome slate mantle. Every detail was carefully considered including the addition of the home's Lutron lighting system, Sonos Stereo throughout, 5 zone heating & CAC as well as security cameras with remote access. The chefs kitchen is traditionally on the garden level and beautifully appointed with custom millwork, designer lighting, and a suite of the very finest appliances including an iconic Le Cornue stove and hood, built in Subzero and 2 paneled Miele dishwashers and an under counter microwave for your convenience. The hardwired oversized snack and beverage pantry is the ultimate luxury for hiding your espresso station and stand mixer. This level is home to a new full bathroom and has the access to the bluestone leafy garden with its extensive lighting, mature boxwoods, topiaries and outdoor grill. Up one level to the gracious parlor with soaring ceilings, lovely tall windows with shutters and a pair of slate mantles. The formal dining room resides on the parlor and has its own catering kitchen/bar with a Bertazzoni range and a third Miele paneled dishwasher for easy entertaining. A chic and convenient powder room is tucked away on this floor offering privacy for guests. The formal living room is simply magnificent with its 10.5 foot ceilings, restored original pocket doors, and a pair of matching Angelo Lelli Style handcrafted imported Italian light fixtures. The centerpiece of the room is the gas fireplace with slate surround. Up one more flight to the kiddos quarters! Large and quiet bedrooms and guest rooms galore await with new porcelain and ceramic bathrooms. One of the two is outfitted with a secondary full sized stacked laundry unit. The primary ensuite on the 4th floor is a relaxing sanctuary with 2 new marble bathrooms, a sitting room, 2 dressing rooms completed by a trio of authentic matching Sergio Mazza "Pi" pendants. Magnificent tree top vistas with cinematic light with distant Manhattan views offer peace and quiet on this top floor. The finished basement is another special environment complete with toasty radiant floor heat, a screening room for movie night and an indulgent full bar and snack area. A full laundry area complete with sink and oodles of storage completes this amazing lower level. Creature comforts at 70 Conselyea include all new plumbing and electrical, CAC, 2 remote controlled gas fireplaces, new Marvin windows and all with shutters, new hardscaped and landscaped front and back gardens with irrigation, 2 brand new kitchens and 5.5 new marble bathrooms. Lastly, we think the generous ceiling heights in this beauty are very special: Parlor floor: 10'5" 3rd floor: 9' 5" 4th floor: 9'3" This fantastic location offers both amazing dining & shopping and the "G" and "L" trains just one block away.
- Type:
- Apartment
- Sq.Ft.:
- n/a
- Status:
- Active
- Beds:
- 2
- Year built:
- 1900
- Baths:
- 1.00
- MLS#:
- RLMX-98745
ADDITIONAL INFORMATION
Welcome home to this gorgeously renovated, top floor 2 bedroom coop with 10 ft ceilings and city views! Dont miss out on this rare opportunity to own in a boutique HDFC cooperative with very low maintenance, located in one of the most desirable Williamsburg locations! Stunning bright and large living room featuring 10Ft high ceilings with wooden beams and exposed brick walls. Eat in kitchen with spacious dining area, finished with oversized stainless steel appliances and dishwasher! As the triple exposure isnt enough, enjoy the Chrysler building and Empire State Building view just outside of your eat in kitchen window! Perfectly sized bedrooms with great natural light. Nicely renovated bathroom with tub. This is a pre war gem and therefore a walkup, with the apartment located on the top floor. Close to everything Williamsburg can offer, few blocks from L and G at Metropolitan-Lorimer Stop and the J M Z at Marcy Ave Stop. Surrounded by so many great thing Williamsburg has to offer, some of the best restaurants, bars and coffeeshops are just steps away. Black Flamingo, Lighthouse, Ainslie, Barcade, Yoga space, the list is endless! The HDFC has a maximum allowable income of 165% of the Area Median Income. 1 person $163,185 2 ppl $186,450 3 ppl $209,715. Email for an appointment today!
- Type:
- Apartment
- Sq.Ft.:
- 609
- Status:
- Active
- Beds:
- 1
- Baths:
- 1.00
- MLS#:
- RPLU-1032522948806
ADDITIONAL INFORMATION
Welcome to this exquisite penthouse with a balcony AND stunning private rooftop terrace at The Woodpoint in Williamsburg. This brand new 1-bedroom condo offers a charmed indoor-outdoor lifestyle close to cozy cafes, exciting bars and restaurants, an acclaimed live music venue, and several lush parks. The home begins with an expansive open-plan living room, dining room, and kitchen with chic Terra Legno European white oak floors and double-paned Aluprof casement windows. The living area flows out onto a large balcony perfect for an herb garden and casual alfresco dining. A Control4 Smart Home system has a touchscreen for centralized control over Lutron lighting, intercom access, and built-in speakers. The windowed kitchen is adorned with beautiful marble countertops, Miton Cucine cabinetry, and integrated appliances, including a Blomberg fridge and dishwasher and Bertazzoni cooktop and oven. The sink has a built-in garbage disposal. The bedroom has a large reach-in closet and easy access to an immaculate full bathroom with radiant heated floors, Italian ceramic tilework, double sinks with built-in medicine cabinets and oversized mirrors, and a soaking tub. A laundry closet with a stacked washer and dryer completes the interior spaces of the home. The massive PRIVATE rooftop terrace spans 424 square feet and features a built-in grilling station and stunning 360-degree views of the surrounding neighborhood and the New York City skyline. The space is ideal for entertaining, sun lounging, stargazing, outdoor yoga, and more. The Woodpoint sits in a tranquil Williamsburg enclave with close proximity to eateries, grocery stores, shops, and nightlife options. Across the street is Larry's Ca Phe, and three minutes away is Brooklyn Steel, a celebrated concert space named one of America's top 10 live music venues by Rolling Stone Magazine in 2018. City Fresh Market is around the corner and Foodtown is a few blocks away. Between Cooper Park, Msgr. McGolrick Park, and McCarren Park, residents have easy access to verdant tree-lined paths, playgrounds, picnic lawns, dog runs, tennis courts, athletic fields, a running track, and a pool. The L train at Graham Avenue is five blocks away, allowing for a simple commute into Manhattan. The building has a package room and video intercom system.
$2,725,000
138 Broadway Unit 5G Brooklyn, NY 11211
- Type:
- Apartment
- Sq.Ft.:
- 1,787
- Status:
- Active
- Beds:
- 3
- Year built:
- 1884
- Baths:
- 2.00
- MLS#:
- RPLU-33422948050
ADDITIONAL INFORMATION
Rarely available, large unit in Williamsburg's venerable Smith Grey building. 5G is a nearly 1800 SF, three-bedroom, two-bathroom condo, with 9'8" high ceilings and private balcony. It has been gut renovated from head to toe, and is spectacular in every way. Unlike other units in this line, 5G's kitchen, living, dining and entry areas have been opened up to create a breathtaking, true open loft space. Enter through the proper foyer into the gallery and be dazzled by reclaimed, triple-bleached and stained, yellow pine floors that were milled from salvaged beams at The Belleview Biltmore Hotel in Bellair, FL, built in 1897. Seven west-facing windows in the vast open living, dining and kitchen area allow light to pour in all afternoon and through sunset. This enormous open room just begs for dinner parties and evenings with friends and loved ones. A built-in (retractable) ceiling movie/projector screen makes your living area the ideal screening room, along with built-in speakers throughout. Bring the largest dining table you can, because you'll have plenty of space for it. The kitchen is open and beautifully appointed with white cabinets and butcher block countertops along with a Bertazzoni stove, Miele dishwasher and two, low-profile refrigerators and a freezer. The primary bedroom suite is something to behold. With an oversized window and glassed door leading to your perfect Parisian balcony, sun shines in from the east every morning. With room for all of your bedroom furniture and a king-sized bed, along with a substantial custom walk-in closet and another very large closet, you may find it hard to leave your sanctuary. The en suite and gut renovated primary bathroom features poured concrete floors, a most delightful claw foot tub tucked by the window, a glassed-in shower stall with rain shower head, and a very sizable dual-sink vanity. Also facing east, and just as bright and airy, are the 2 well-proportioned, secondary bedrooms. A barn door separates the two, offering up many useful living options. A cleanly renovated full bathroom is just outside the doors. A large utility closet includes your own Bosch stacked washer & dryer; Bosch tankless water heater and boiler along with abundant storage space. This gorgeous unit also has a Nest system for your Central Air and Heating; overhead stainless steel ceiling fans and an exposed and painted brick wall. Converted to condos in 2002, the sought-after Smith Grey building is one of the original warehouse conversions that started it all in Williamsburg. It features laundry on every floor, a great common courtyard and one of the best shared roof decks in the area, as well as bike storage in the basement, a video intercom system and a wonderful Super and Porter. The J,M,Z trains are a few short steps up Broadway with direct access to midtown or downtown Manhattan. The Schaefer Landing East River Ferry is a few-minute walk away. Live in the epicenter of all that South Williamsburg has to offer with some of the best restaurants and watering holes in Brooklyn.
- Type:
- Condo
- Sq.Ft.:
- 630
- Status:
- Active
- Beds:
- 1
- Year built:
- 2021
- Baths:
- 1.00
- MLS#:
- 480846
ADDITIONAL INFORMATION
Introducing an exclusive boutique condominium residence that epitomizes sophisticated urban living in the heart of vibrant Williamsburg, Brooklyn. Situated just steps away from the L train and a brief stroll to the G train station, this sought-after address offers easy access to transportation. Elevator access welcomes you to nine impeccably crafted one-bedroom residence. This unit boasts a modern open floorplan, ideal for both daily living and entertaining. Sleek, high-end kitchens feature pristine white quartz countertops, top-tier Fisher & Paykel and Bosch appliances, and elegant Kohler fixtures. Spacious bedrooms provide a serene retreat, complete with ample closet space and versatile options for remote work. Luxurious porcelain-tiled bathrooms elevate the senses with premium materials and fixtures from Kohler and Toto. Central air conditioning, in-home laundry facilities, and outdoor spaces in most units further enhance the upscale living experience, ensuring both comfort and convenience. Additionally, residents can enjoy the communal rooftop deck, boasting panoramic views of the Brooklyn and Manhattan skylines, perfect for relaxation or social gatherings. A fully-equipped exercise room and bike storage offer added convenience and amenities for residents to enjoy.
- Type:
- Apartment
- Sq.Ft.:
- 779
- Status:
- Active
- Beds:
- 1
- Year built:
- 1910
- Baths:
- 1.00
- MLS#:
- RPLU-33422950500
ADDITIONAL INFORMATION
59 Maspeth Avenue, 4C, Brooklyn, New York 11211 TAX ABATED TO 2032! $81 TAXES PER MONTH-BALCONY W/ CINEMATIC NYC SKYLINE VIEWS New to the market: Do not miss the opportunity to make this sun-soaked one-bedroom unit your new home. Situated in prime East Williamsburg, you'll reside in the intersection of Williamsburg, East Williamsburg and Greenpoint. Enjoy close proximity to Cooper Park, being 10-15 minutes away from McCarren Park, all the vibrant shops along Graham Avenue and the L transit line (nearby elevator subway access for the L on Grand Street/G on Lorimer Street). Reside in a pet-friendly, elevator boutique condo building (only 17 residences) that offers a tax abatement that does not end until 2032! Enter through a generously proportioned foyer (6'2" x 14'4"). This is an ideal area to have a statement piece upon entrance and to utilize for additional storage. You'll immediately be greeted by an epic view that provides this apartment with a "wow" factor that will leave your guest in awe. The spacious living room (11'1" x 16'11") is large enough to be fully furnished to your sophisticated sense of style and taste. You will have plenty of room for lounging/entertaining and to possess a formal dining nook. The oversized windows welcomes in the glow of the sun. The open concept kitchen is separated from the rest of the unit by a granite island. This serves an excellent focal point and breakfast bar. The kitchen features wooden cabinetry that provides an abundance of storage. All appliances are stainless steel (GE), including the dishwasher and your very own in-unit washer/dryer. The bedroom is extremely large. The bedroom measurements differentiates this property from others currently on the market (10'9" x 20'7"). This bedroom can be smartly designed. A California king size bed and full furniture set can be accommodated. The bedroom currently has a queen size bed, full size treadmill, dresser set, love seat couch and a crib. This speaks to the size and endless possibilities for configurations. This bedroom could potentially be reconfigured to feature an additional den/room. En-suite access is provided to the bathroom. This well thought out floor plan also allows guest to the enter the bathroom from the living area. Don't forget the best part. Your very own terrace (19'0" x 4'9") with cinematic and sweeping views of the NYC skyline. Enjoy epic sunsets with all the iconic New York landmarks as your backdrop. You have arrived!
- Type:
- Apartment
- Sq.Ft.:
- 668
- Status:
- Active
- Beds:
- 1
- Year built:
- 2004
- Baths:
- 1.00
- MLS#:
- COMP-155024952085862
ADDITIONAL INFORMATION
Sponsor sale! Generously proportioned luxurious one bedroom with large balcony in the heart of Williamsburg just a few blocks from McCarren park. This rear facing home overlooks a quiet garden below. Just one block from the Metropolitan Ave G/L and 5 minutes from McCarren park, 476 Union is perfectly situated. Designed from the ground up by the award-winning Meshberg Group, this home blends beautiful mid-century inspired interiors with a striking brick and glass facade. Kitchens and baths feature hand-made custom walnut cabinetry and Carrara marble backsplash and countertops. Designed for comfort and efficiency, the kitchen features include Bertazzoni Pro Series oven and cooktop, Liebherr paneled fridge, Bosch paneled dishwasher, Hansgrohe hardware, and under cabinet lighting. The spacious bathrooms have oversized limestone floor tile, marble wall tiles, marble vanity counters, glass-enclosed showers and custom walnut illuminated medicine cabinets. Super low taxes even without an abatement! This combined with low common charges make this a savvy investment. Just two sponsor homes remain. The complete terms are in an offering plan available from Sponsor- File No. CD15-0167.
- Type:
- Apartment
- Sq.Ft.:
- 626
- Status:
- Active
- Beds:
- 1
- Year built:
- 2024
- Baths:
- 1.00
- MLS#:
- OLRS-2083380
ADDITIONAL INFORMATION
Boasting a private balcony and exquisitely designed interiors, this brand new 1-bedroom, 1-bathroom condo offers residents quintessential Williamsburg living moments from McCarren Park and abundant dining and nightlife options. A spacious open-concept layout is flooded with natural light. Sliding glass doors reveal a large balcony for entertaining and urban gardening. Floor-to-ceiling double-paned aluminum windows ensure interiors remain insulated and quiet. Engineered pre-finished white oak floors sit beneath high ceilings with recessed lighting and integrated Daikin multi-zone mini splits for precision heating and cooling. The galley-style kitchen is stunning and functional. Features include premium Dekton countertops from Cosentino, custom-built cabinetry, a built-in refuse bin, a deep sink with a Grohe faucet, a sleek wine cooler, and integrated high-end appliances including a Bertazzoni gas cooktop, a recessed Bertazzoni oven, and a Fisher & Paykel refrigerator. The bedroom has a reach-in closet and easy access to a luxurious full bathroom with radiant heated floors, a custom double sink vanity, hidden romantic LED lighting, a floating wall-mounted toilet, Grohe faucets, a chic wall niche, and a walk-in steam shower. The home also has an in-unit storage room and a vented washer/dryer from GE. 605 Lorimer Street is a brand new boutique condominium with a beautifully tiled lobby, a video intercom system, high-speed FiOS pre-wiring, private storage, and a bicycle room. The building is close to neighborhood gems like Bonnie’s, Ainslie, L’Industrie Pizzeria, Okonomi, Barcade, and Union Pool. McCarren Park and Cooper Park are a few blocks away, as is the year-round McCarren Park farmer’s market. Nearby subways include the L and G. EQUAL HOUSING OPPORTUNITY. ALL DIMENSIONS AND SQUARE FOOTAGES ARE APPROXIMATE AND SUBJECT TO CONSTRUCTION VARIANCES AND MAY VARY FROM FLOOR TO FLOOR. SQUARE FOOTAGES MAY EXCEED THE USABLE FLOOR AREA. THIS ADVERTISEMENT IS NOT AN OFFERING. SPONSOR RESERVES THE RIGHT TO MAKE CHANGES IN ACCORDANCE WITH THE OFFERING PLAN. THE COMPLETE OFFERING TERMS ARE IN AN OFFERING PLAN AVAILABLE FROM THE SPONSOR. FILE NO. CD23-0095. SPONSOR: 605 LORIMER ST LLC.
$1,699,000
181 Jackson St Unit THREE Brooklyn, NY 11211
- Type:
- Apartment
- Sq.Ft.:
- 1,040
- Status:
- Active
- Beds:
- 2
- Year built:
- 2023
- Baths:
- 2.00
- MLS#:
- RPLU-1032522948511
ADDITIONAL INFORMATION
Welcome to 181 Jackson, a luxury, new development in one of Brooklyn's most vibrant and sought-after neighborhoods. This boutique elevator building offers four exclusive units, with distinctive style and flair. From the moment you exit your secure, keyed elevator that opens directly into your unit, you will be amazed by the spaciousness and elegance of your new home. The 9" white oak flooring adds a touch of cool sophistication to every room. The layout of the building utilizes its 25 foot width to create a sense of airiness and flow. The oversized windows let in abundant natural light and showcase the high ceilings, which feature recessed, designer lighting for a modern look. You will also enjoy the convenience of central air, private outdoor areas, ample storage, and exquisite craftsmanship throughout. Unit 3 is a spectacular 1,040 sq ft two-bedroom, two-bathroom residence that boasts northern and southern exposures, offering stunning views of the city and the sky. The living/dining room is a perfect place to entertain or relax, with a wall of windows facing your private balcony. This generous space can easily accommodate a large sofa and a dining table. The custom Italian chefs kitchen is a masterpiece of functionality, wood and fluted glass cabinetry, designer lighting, and top-of-the-line appliances from Bertazonni, including a paneled refrigerator that blends seamlessly with the wood finishes. The Caesarstone, wraparound countertop holds a high end Bertazzoni electric range with one of a kind curved vented hood from Faber, meeting all your culinary needs. You will also appreciate the convenience of having a laundry closet with washer/dryer hookups. The bedrooms are sleek and bright, with windows that allow southern-facing sunlight. The primary bedroom has a spacious reach-in closet and a luxurious en suite bathroom, complete with double vanity, oversized mirror, and a walk-in shower with rain showerhead from Artos. The main bathroom is equally impressive; an oasis of relaxation awaits with floor to ceiling stone tiles and a Kohler deep soaking tub. 181 Jackson is situated on a quiet, tree-lined street in Williamsburg. You will love wide range of world renowned restaurants, cafes, bars, and shops that are just moments away from your door. You will also have easy access to two of the city's most popular parks, McCarren and McGolrick, where you can enjoy farmers markets, dog runs and recreation. The G train is nearby at the Metropolitan Ave station, and the L train is at Graham Ave, making your commute a breeze. Don't miss this opportunity to own a piece of Brooklyn's finest. Schedule your private appointment today and discover why 181 Jackson is the perfect home for you. Please contact the sales team for more information or to schedule a private appointment. The complete terms are in an offering plan available from the Sponsor File No. CD CD23-0100. Equal Housing Opportunity.
$1,360,000
242 S 1st St Unit 4C Brooklyn, NY 11211
- Type:
- Apartment
- Sq.Ft.:
- 1,173
- Status:
- Active
- Beds:
- 2
- Year built:
- 1911
- Baths:
- 2.00
- MLS#:
- RLMX-98518
ADDITIONAL INFORMATION
Williamsburg Triplex Condo: authentic loft living! Originally a pie factory built in 1911, Lofts1 was re-imagined in 2007 by Andres Escobar into a unique open-plan multi-level loft layout. Spacious corner, three-level loft with multiple private outdoor areas Beautifully designed, this 1173-square-foot apartment has endless possibilities: The main floor has a living room and chef's kitchen with a 13-foot high ceiling, ample light from the Juliet balcony, and a massive side window. There's a Washer/Dryer conveniently installed in the kitchen. The large terrace accessed directly from the second level, with northeast exposure, provides the morning sun for gardening and afternoon shade for BBQ-ing or relaxing with a glass of wine after a hard day's work. The PRIVATE ROOF CABANA, being renovated, has dazzling views of Manhattan and is ideal for sun worshippers and entertaining. A monthly additional payment of $436.70 is required till May 2028 for this project. This flexible loft, with two separate floor entrances, can easily be a two-bedroom, two-bathroom space. LOFTS1 is conveniently surrounded by Williamsburg's hottest venues, restaurants, cafes, bars, and nightlife right out the front door on bustling Havemeyer Street, Grand Street, and Metropolitan Avenue. Bedford Avenue L and Marcy Avenue J, M, and Z trains are perched between multiple subway lines. The G line is only steps away. Approximately four blocks away is the renowned Domino Park, with endless open green space. Suppose you're seeking a distinctive home with charm and a working-from-home / WFM-friendly layout. Seek no further; this is it! Call me today to schedule your showing! Inquire for 3D/Virtual.
$1,925,000
196 Powers St Unit 4 Brooklyn, NY 11211
- Type:
- Duplex
- Sq.Ft.:
- n/a
- Status:
- Active
- Beds:
- 2
- Year built:
- 2012
- Baths:
- 2.00
- MLS#:
- RPLU-33422945793
ADDITIONAL INFORMATION
Top floor Duplex with 3 outdoor spaces and common roof deck 2 bedroom 2 bathrooms. Soaring double height ceilings . Large wall of windows leading out to a large terrace off of the Living Room. Perfect for entertaining. The apartment is sun flooded all year round. In unit washer/dryer. Separate storage unit in the basement. Steps to the Graham L train. Pets allowed.
$1,100,000
170 Broadway Unit 4B New York, NY 11211
- Type:
- Apartment
- Sq.Ft.:
- 807
- Status:
- Active
- Beds:
- 2
- Year built:
- 2003
- Baths:
- 1.00
- MLS#:
- COMP-155243063596725
ADDITIONAL INFORMATION
Introducing a light-filled two-bedroom, one-bath condo in the heart of Williamsburg, offering views of the skyline, as well as the iconic Williamsburg Savings Bank. This boutique condo unit provides two private outdoor spaces, including a Juliet balcony off the living room and a spacious balcony off the second bedroom, perfect for dining al-fresco or simply unwinding against the backdrop of the city. The heart of the home is the spacious open floorplan encompassing the kitchen, dining area, and living room where hardwood floors flow seamlessly throughout. The chef's kitchen is equipped with sleek stainless steel appliances, and tons of storage, making it a functional and stylish space for culinary creations. There is central A/C, a video intercom, in-unit washer/dryer, and generous closet space. Ideally situated, 170 Broadway is surrounded by an array of renowned restaurants, including Michelin-starred Francie and Meadowsweet, as well as iconic Diner, Peter Luger, and Marlow and Sons. Nature lovers can unwind at Domino Park, just a few blocks away, offering acres of open green space. Commute effortlessly with the nearby Marcy Avenue J, M, Z trains, or opt for a swift journey to Manhattan by Citi-Bike or ferry. Whether you're seeking a peaceful retreat or the excitement of city life, this condo offers the best of both worlds and with a tax abatement in place until 2030 plus low common charges, enjoy not only an exceptional living experience but a sound investment opportunity.
$3,500,000
185 S 2nd St Brooklyn, NY 11211
- Type:
- Townhouse
- Sq.Ft.:
- 3,696
- Status:
- Active
- Beds:
- 9
- Year built:
- 1899
- Baths:
- 4.00
- MLS#:
- RPLU-33422941877
ADDITIONAL INFORMATION
Nestled in the vibrant Williamsburg's Southside, this charming and large 4 Unit brick Townhouse presents an exceptional canvas allowing for maximum flexibility for its owner with the potential of multi-use and configuration. Truly a wonderful opportunity and a rare find for a brick Townhouse in Williamsburg, it can easily be reimagined as a grand, single-family usage on a 22 ft wide property with 4 story and cellar. Alternatively, other configurations include an owner duplex or a triplex with high end rental income or keep it strictly as a great financial opportunity, ideal for any savvy investors with its four, free-market units featuring high income tenants in one of the most sought after neighborhoods in NYC. The opportunity is tremendous. Current Configuration and Apartment Features Garden -2 Bedroom, 1 Bath with massive private garden -Renovated kitchen and bathroom -Eat-in kitchen with stainless steel appliances including dishwasher and a pantry Parlor -3 Bedroom, 1 Bath -Renovated kitchen and bathroom -Eat-in kitchen with stainless steel appliances including dishwasher 3rd Floor -2 Bedroom, 1 Bath, an office and a terrace -Renovated kitchen and bathroom -Eat-in kitchen with stainless steel appliances including dishwasher -Large roof terrace from the dinning room 4th Floor -2 Bedroom, 1 bathroom and an office -Renovated kitchen and bathroom -Eat-in kitchen with stainless steel appliances including dishwasher Property Features -Built in 1899 -Lot 22' by 100' -Building 22' by 40' -R6 Zoning -South facing -Massive private garden -Updated electrical and boiler -Laundry in basement -Storage for each unit in the basement Located in the nexus of one of the most sought-after neighborhoods in NYC, Williamsburg draws the highest caliber of buyers and renters alike. 185 S 2nd Street is situated in a prime location 1 block from Bedford Avenue and surrounded by the very best NYC's living has to offer, including the plethora of the best boutiques and entertainment only found in the pulsating excitement of Williamsburg. Whether one seeks a lucrative investment opportunity, envisions one's dream home or a mixed use of both - a secured, stabled home with supplementary rental income, this property presents this rare chance to indulge in the best of Williamsburg living. Don't miss your chance to be a part of this dynamic neighborhood and schedule a viewing today!
$3,500,000
191 Ainslie St Brooklyn, NY 11211
- Type:
- Townhouse
- Sq.Ft.:
- 3,774
- Status:
- Active
- Beds:
- 5
- Year built:
- 1901
- Baths:
- 5.00
- MLS#:
- RPLU-33422941800
ADDITIONAL INFORMATION
Boasting expansive dimensions unparalleled in Williamsburg, this 25' wide gem is set on a unicorn of a lot, spanning 25' x 124'. Semi-detached with 5 levels of usable space, 191 Ainslie Street proudly presents 2 meticulously maintained triplex residences and a gross estimated SF of 4,664SF. Its coveted Class-1 status boasts remarkably low taxes, resulting in a very rewarding and sustainable long-term asset. The garden triplex comprises 3 bedrooms (situated on the upper level), 2.5 bathrooms, and a rear yard extending over 70' deep. As you step into this inviting home through its private entrance, you are welcomed by a warm and airy living & dining area, complemented by a well-appointed kitchen furnished with sleek Cafe appliances. Adjacent to the kitchen lies a newly minted bathroom with a shower, while the opposite end of the private hallway grants access to both the backyard and full height cellar spanning approximately 890 SF, ideal for storage and laundry. With multiple outdoor space in the front and rear yard spanning roughly 1,600 SF, opportunities abound for outdoor fun, gardening, or simply relishing the fresh air. Envision hosting barbecues, engaging in recreational activities, or indulging in al fresco dining amidst this private haven after a long day. Accessed via another private entrance, on the front porch, the upper-level triplex showcases an inverted layout, featuring a completely open-concept living area and roof space on the top floor with ceilings soaring over 10 feet high. Currently configured as a 2-bedroom with an office (convertible to 3), this residence features a private foyer, 2 full bathrooms, in-unit washer/dryer, and abundant natural light streaming in from 3 exposures. There is an opportunity for a potential roof terrace off the kitchen. Choose wisely between maintaining the existing, income-generating two-family configuration or seamlessly transforming the property into a colossal single-family masterpiece. While the above-grade/legal Floor Area Ratio (FAR) stands at approximately 3,774 square fee plus 890Sf cellar, the Max FAR of 2.0 presents a rare opportunity to expand the current footprint and potentially add up to 2,400 SF (to be independently verified by a qualified architect and/or engineer). The convenient and prime location of 191 Ainslie offers easy and immediate access to both the L & G subway lines and McCarren Park. Major retail shopping corridors, like Grand Street and Graham Ave, along with a plethora of esteemed restaurants and cafes, such as OKONOMI, Montesacro, Kings Imperial Co., Suzume, Fortunato Brothers, Lella Alimentari and Anthony & Son (just to name a few!) are all just blocks away from this unique property. Experience the epitome of Brooklyn living within this serene and inviting setting!
- Type:
- Apartment
- Sq.Ft.:
- n/a
- Status:
- Active
- Beds:
- 1
- Year built:
- 1910
- Baths:
- 1.00
- MLS#:
- RPLU-5122939350
ADDITIONAL INFORMATION
A true find, an affordable unit with low maintenance that can be lived in as is or renovate and customize to design your dream home and add considerable value. This corner unit with South and East exposure is set up with a winged layout allowing for flexibility of use as either as a large one bedroom or two bedroom unit. The unit has a windowed bath, an open windowed kitchen with washer dryer, corner living room and lots of storage space. This top floor unit is located at 407 Keap Street, a well maintained walk up HDFC building close to all that Williamsburg has to offer. With generous income limitations based on 165% AMI limits for a household size of 1 $154,110, 2 $176,220, 3 $198,165 4 $220,110. A rarity this building has an extremely low 5% flip tax, is Fios ready and a sublease is possible with board approval and fees. With the low maintenance and light this unit is a rare find and a must see. Centrally located - a few blocks away from the L and G trains and about 10 minutes walk from the JM&Z trains.
$1,895,000
128 Woodpoint Rd Unit 2 Brooklyn, NY 11211
- Type:
- Apartment
- Sq.Ft.:
- 1,290
- Status:
- Active
- Beds:
- 3
- Baths:
- 2.00
- MLS#:
- RPLU-1032522921529
ADDITIONAL INFORMATION
Welcome to this exquisite full-floor condo with 3 bedrooms, 2 bathrooms, and a private terrace at The Woodpoint in Williamsburg. Spanning 1,290 square feet with 15 windows that let in abundant natural light, this brand new home offers a charmed Williamsburg lifestyle close to cozy cafes, exciting bars and restaurants, an acclaimed live music venue, and several lush parks. The home begins with an expansive open-plan living room, dining room, and kitchen with chic Terra Legno European white oak floors and double-paned Aluprof casement windows. The living room leads out to a spacious terrace perfect for alfresco meals, potted plants, sun lounging, and more. A Control4 Smart Home system has a touchscreen for centralized control over Lutron lighting, intercom access, and built-in speakers. The windowed kitchen boasts an eat-in peninsula, beautiful marble countertops, imported Italian Miton Cucine cabinetry, and integrated appliances, including a Blomberg fridge and dishwasher and Bertazzoni cooktop and wall oven. The sink has a Kohler faucet and a built-in garbage disposal. The primary suite has a massive walk-in closet and a windowed en-suite bathroom with luxurious radiant heated floors, Italian ceramic tilework, a double vanity with built-in medicine cabinets and oversized mirrors, a linen closet, and a walk-in rainfall shower. The second and third bedrooms have reach-in closets and easy access to a second full bathroom with a deep soaking tub. One of the bedrooms can easily be used as a dedicated home office, den, or playroom. A laundry closet with a stacked washer and dryer completes the home. The Woodpoint sits in a tranquil Williamsburg enclave with close proximity to eateries, grocery stores, shops, and nightlife options. Across the street is Larry's Ca Phe, and three minutes away is Brooklyn Steel, a celebrated concert space named one of America's top 10 live music venues by Rolling Stone Magazine in 2018. City Fresh Market is around the corner and Foodtown is a few blocks away. Between Cooper Park, Msgr. McGolrick Park, and McCarren Park, residents have easy access to verdant tree-lined paths, playgrounds, picnic lawns, dog runs, tennis courts, athletic fields, a running track, and a pool. The L train at Graham Avenue is five blocks away, allowing for a simple commute into Manhattan. The building has a package room and video intercom system.
$2,250,000
605 Lorimer St Unit TH Brooklyn, NY 11211
- Type:
- Apartment
- Sq.Ft.:
- 1,919
- Status:
- Active
- Beds:
- 3
- Year built:
- 2024
- Baths:
- 3.00
- MLS#:
- OLRS-2084504
ADDITIONAL INFORMATION
**Offering $10,000 Broker Bonus Commission for contracts signed by May 15!** Boasting a massive backyard and exquisitely designed interiors, this brand new 3-bedroom, 2.5-bathroom duplex townhouse offers residents quintessential Williamsburg living moments from McCarren Park and abundant dining and nightlife options. A spacious open-concept layout is flooded with natural light. Sliding glass doors reveal a private backyard for grilling, entertaining, and gardening. Floor-to-ceiling double-paned aluminum windows ensure interiors remain insulated and quiet. Engineered pre-finished white oak floors sit beneath high ceilings with recessed lighting and integrated Daikin multi-zone mini splits for precision heating and cooling. The corner kitchen is stunning in every way. Features include premium Dekton countertops from Cosentino, custom-built cabinetry, a built-in refuse bin, a deep sink with a Grohe faucet, a sleek wine cooler, and integrated high-end appliances including a Bertazzoni gas cooktop, a recessed Bertazzoni oven, and a Fisher & Paykel refrigerator. The primary bedroom overlooks the backyard and has a reach-in closet and a luxurious full bathroom with radiant heated floors, a custom double sink vanity, hidden romantic LED lighting, a floating wall-mounted toilet, Grohe faucets, a chic wall niche, and a walk-in steam shower. The second bedroom has a private front patio, a reach-in closet, and direct access to a second bathroom with a Whirlpool soaking tub. Downstairs is a huge recreation room with a powder room and tranquil patio, allowing the space to flex as an office, fitness studio, den, home theater, and more. The home also has an in-unit storage room and laundry closet with a vented washer/dryer from GE. 605 Lorimer Street is a brand new boutique condominium with a beautifully tiled lobby, a video intercom system, high-speed FiOS pre-wiring, private storage, and a bicycle room. The building is close to neighborhood gems like Bonnie’s, Ainslie, L’Industrie Pizzeria, Okonomi, Barcade, and Union Pool. McCarren Park and Cooper Park are a few blocks away, as is the year-round McCarren Park farmer’s market. Nearby subways include the L and G. EQUAL HOUSING OPPORTUNITY. ALL DIMENSIONS AND SQUARE FOOTAGES ARE APPROXIMATE AND SUBJECT TO CONSTRUCTION VARIANCES AND MAY VARY FROM FLOOR TO FLOOR. SQUARE FOOTAGES MAY EXCEED THE USABLE FLOOR AREA. THIS ADVERTISEMENT IS NOT AN OFFERING. SPONSOR RESERVES THE RIGHT TO MAKE CHANGES IN ACCORDANCE WITH THE OFFERING PLAN. THE COMPLETE OFFERING TERMS ARE IN AN OFFERING PLAN AVAILABLE FROM THE SPONSOR. FILE NO. CD23-0095. SPONSOR: 605 LORIMER ST???????????????????????????????? LLC.
$3,750,000
220 N 6th St Unit 1 Brooklyn, NY 11211
- Type:
- Apartment
- Sq.Ft.:
- 2,156
- Status:
- Active
- Beds:
- 3
- Year built:
- 1899
- Baths:
- 3.00
- MLS#:
- COMP-155243006607029
ADDITIONAL INFORMATION
Welcome to your new home in this stunning, modern, sun flooded, 3 bedroom, 3 bathroom triplex with soaring ceiling heights, luxurious finishes, and a full 17’ wall of glass overlooking an expansive private garden all in a boutique condominium right in the heart of Williamsburg. Upon entry to this incredible residence your eye is immediately drawn to the spectacular panorama from the full wall of glass overlooking the private garden. With beautiful design and top of the line appliances and materials, the kitchen flows perfectly into the open concept living and dining areas all bathed in the gorgeous southern light throughout the entire day. The chef's kitchen is a culinary enthusiast's dream, featuring high-end Bosch and Liebherr appliances, double wall ovens, and a stunning marble island. Custom touches like concealed cabinetry and a gallery wall for displaying artwork add to the sophisticated ambiance, while the glass-encased marble staircase serves as a beautiful focal point.The double height ceiling creates a sense of grandeur and expansiveness while the windows create a seamless blend of indoor and outdoor living. Stepping outside you have a lounging patio complete with a custom designed rolling shade for sunnier days, plenty of space for al fresco dining and a full yard for play. Tucked down the hallway on this level is a beautiful full bath and the first bedroom with floor to ceiling windows and plenty of storage. Venture upstairs via the glass enclosed, marble staircase you will discover the primary suite complete with a spacious walk-in closet and luxurious ensuite bathroom boasting a deep soaking tub and spa shower. On the same level, the third bedroom is transformed into the perfect work from home office and nursery, thoughtfully designed with custom-built sliding doors and designer storage solutions all overlooking the beautiful backyard oasis. On the lower level, a large media room awaits—perfect for cozy movie nights or accommodating guests with its own full bath and murphy bed. Plus, a separate laundry room adds convenience to the townhouse vibe of this special property. Built in 2019 with top-of-the-line materials including hand-made Peterson bricks from Denmark and Mahogany shadowbox window trim, this boutique condo building is anything but ordinary. And with its prime location just steps from Bedford L station, you'll enjoy easy access to all that Williamsburg has to offer—from premier shopping and dining to serene green spaces and vibrant community events. Don't miss your chance to experience luxury living at its finest—schedule a viewing today!
$909,000
738 Grand St Brooklyn, NY 11211
- Type:
- Apartment
- Sq.Ft.:
- 630
- Status:
- Active
- Beds:
- 1
- Lot size:
- 0.01 Acres
- Year built:
- 2021
- Baths:
- 1.00
- MLS#:
- 2401864
ADDITIONAL INFORMATION
Introducing 738 Grand Williamsburg, an exclusive boutique condominium residence that epitomizes sophisticated urban living in the heart of vibrant Williamsburg, Brooklyn. Situated just steps away from the L train and a brief stroll to the G train station, this sought-after address offers easy access to transportation. Elevator access welcomes you to nine impeccably crafted one-bedroom residence. This unit boasts a modern open floor plan, ideal for both daily living and entertaining. Sleek, high-end kitchens feature pristine white quartz countertops, top-tier Fisher & Paykel and Bosch appliances, and elegant Kohler fixtures. Spacious bedrooms provide a serene retreat, complete with ample closet space and versatile options for remote work. Luxurious porcelain-tiled bathrooms elevate the senses with premium materials and fixtures from Kohler and Toto. Central air conditioning, in-home laundry facilities, and outdoor spaces in most units further enhance the upscale living experience, ensuring both comfort and convenience. Additionally, residents of 738 Grand can enjoy the communal rooftop deck, boasting panoramic views of the Brooklyn and Manhattan skylines, perfect for relaxation or social gatherings. A fully-equipped exercise room and bike storage offer added convenience and amenities for residents to enjoy.
IDX information is provided exclusively for consumers’ personal, non-commercial use, that it may not be used for any purpose other than to identify prospective properties consumers may be interested in purchasing, and that the data is deemed reliable but is not guaranteed accurate by the MLS. Per New York legal requirement, click here for the Standard Operating Procedures. Copyright 2024 Real Estate Board of New York. All rights reserved.

The data relating to real estate for sale on this web site comes in part from the Broker Reciprocity Program of OneKey MLS, Inc. The source of the displayed data is either the property owner or public record provided by non-governmental third parties. It is believed to be reliable but not guaranteed. This information is provided exclusively for consumers’ personal, non-commercial use. Per New York legal requirement, click here for the Standard Operating Procedures. Copyright 2024, OneKey MLS, Inc. All Rights Reserved.
The information is being provided by Brooklyn MLS. Information deemed reliable but not guaranteed. Information is provided for consumers’ personal, non-commercial use, and may not be used for any purpose other than the identification of potential properties for purchase. Per New York legal requirement, click here for the Standard Operating Procedures. Copyright 2024 Brooklyn MLS. All Rights Reserved.

Brooklyn Real Estate
The median home value in Brooklyn, NY is $693,900. This is lower than the county median home value of $777,700. The national median home value is $219,700. The average price of homes sold in Brooklyn, NY is $693,900. Approximately 29.68% of Brooklyn homes are owned, compared to 61.27% rented, while 9.05% are vacant. Brooklyn real estate listings include condos, townhomes, and single family homes for sale. Commercial properties are also available. If you see a property you’re interested in, contact a Brooklyn real estate agent to arrange a tour today!
Brooklyn, New York 11211 has a population of 8,560,072. Brooklyn 11211 is less family-centric than the surrounding county with 28.82% of the households containing married families with children. The county average for households married with children is 29.89%.
The median household income in Brooklyn, New York 11211 is $57,782. The median household income for the surrounding county is $52,782 compared to the national median of $57,652. The median age of people living in Brooklyn 11211 is 36.2 years.
Brooklyn Weather
The average high temperature in July is 84.5 degrees, with an average low temperature in January of 26.5 degrees. The average rainfall is approximately 47.1 inches per year, with 25.4 inches of snow per year.
