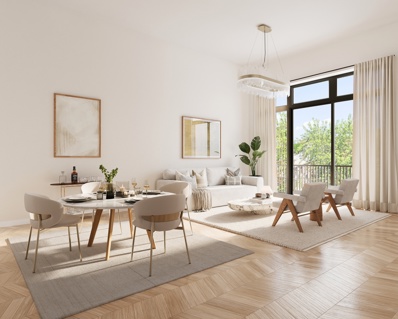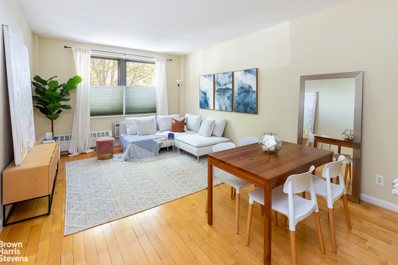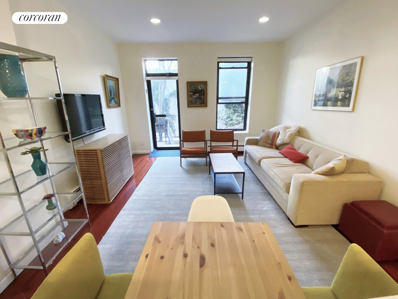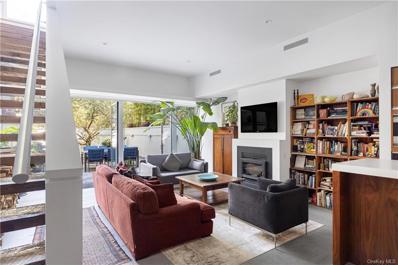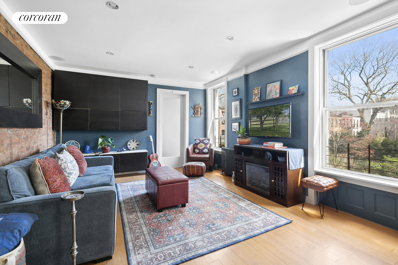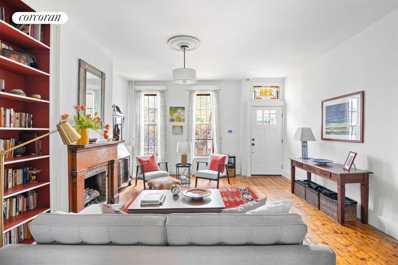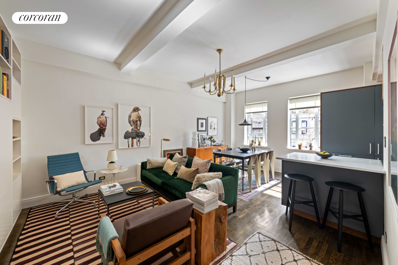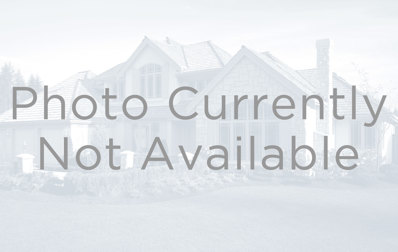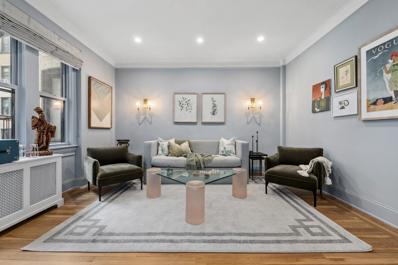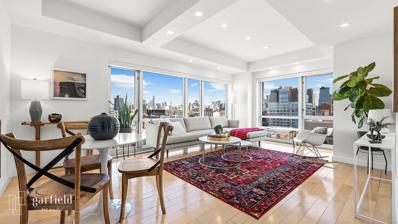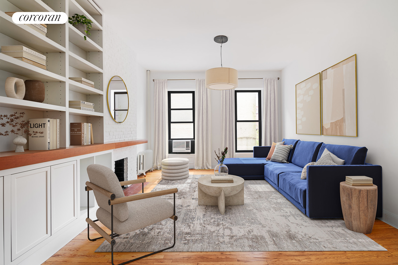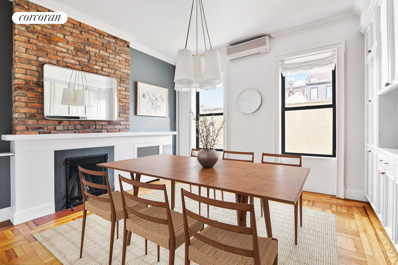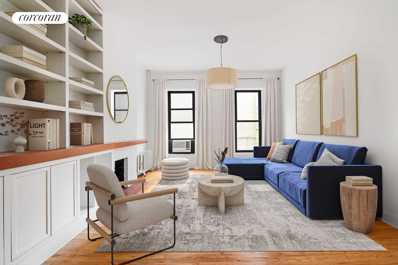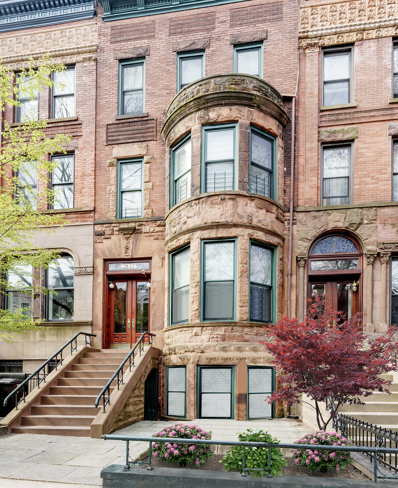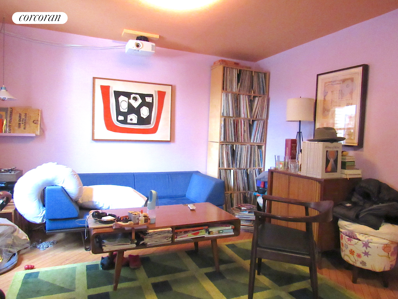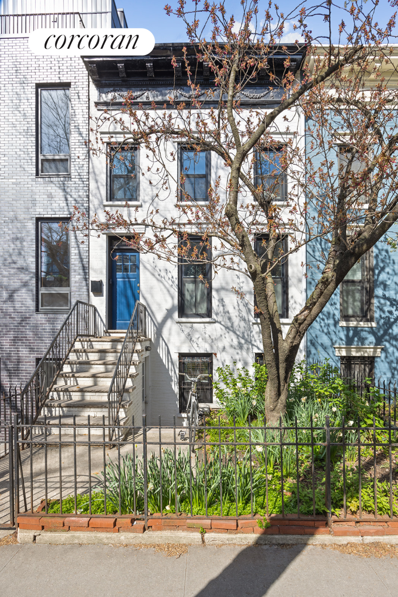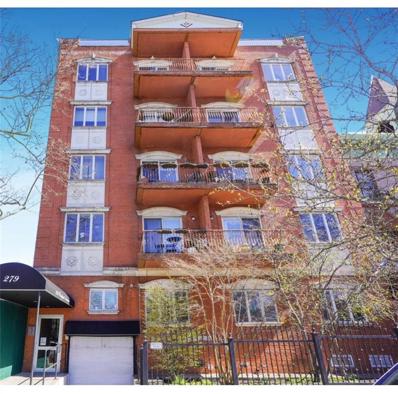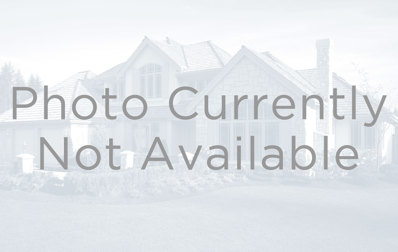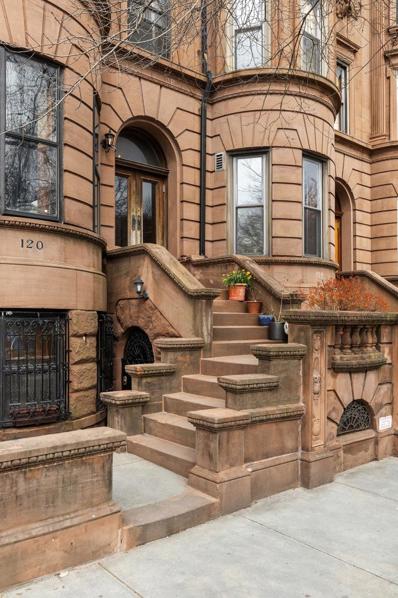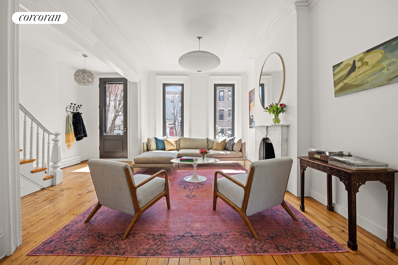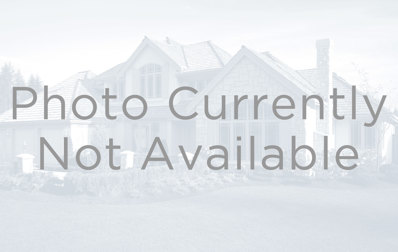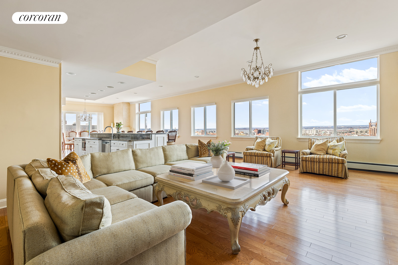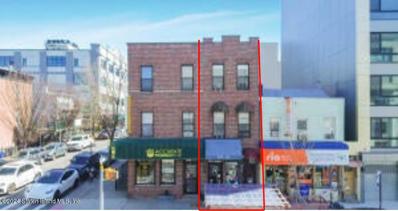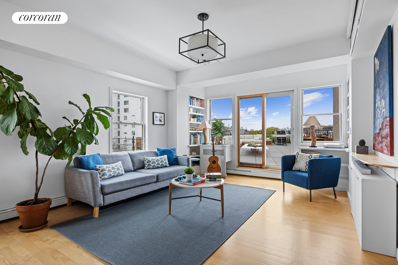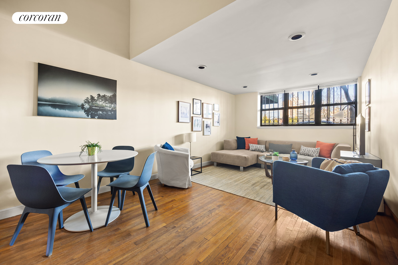Brooklyn NY Homes for Sale
$2,500,000
341 13th St Unit Garden Brooklyn, NY 11215
- Type:
- Apartment
- Sq.Ft.:
- 2,056
- Status:
- NEW LISTING
- Beds:
- 2
- Year built:
- 2024
- Baths:
- 3.00
- MLS#:
- OLRS-2085813
ADDITIONAL INFORMATION
A brand new garden duplex nestled three blocks from Prospect Park, this stunning 2-bedroom, 2.5-bathroom home combines urban elegance and refinement with bold finishes and private outdoor space. On the upper level of the home, European white oak chevron floors adorn an open-concept living room, dining room, and kitchen. Airy 10.5-ft. ceilings add volume and depth and oversized windows let in an abundance of natural light. The kitchen features an eat-in waterfall peninsula, custom white lacquer and dune oak and cabinets, polished Bianco Ecru countertops and backsplash, a stylish Kohler faucet, and gorgeous appliances including an ILVE electric stove, Blomberg dishwasher, and Bertazzoni refrigerator and microwave. The primary suite boasts a walk-in closet, access to a rear terrace, and a pristine en-suite bathroom with a bespoke medicine cabinet, custom floating vanity, a Kohler faucet and showerhead, polished nickel hardware, and sleek tilework. The second bedroom has a reach-in closet and easy access to a second full bathroom. The lower level has 8.5-ft. full-height ceilings, a powder room, access to a lower patio, and a large closet. It is a flexible space that can be used as an office, den, fitness studio, crafts room, and more. The home has Nest thermostats and an in-unit washer/dryer. 341 13th Street is a boutique condominium offering trendy Park Slope living. The building features a classic redbrick fac¸ade punctuated by oversized windows and inset balconies. Amenities at 341 13th Street include private storage units, a shared rooftop deck with a grilling station and views of the Manhattan skyline, and a fully equipped private fitness and yoga studio with free weights and a state-of-the-art smart mirror. The building has easy access to incredible dining and nightlife options and is three blocks from Prospect Park. The F/G/R subway lines are all close by. Taxes advertised are reflective of a credit provided by Sponsor. Credit is in the amount of 50% of the first year annual tax bill, it will be provided as a general credit at time of closing.
$1,195,000
251 16th St Unit 1A Brooklyn, NY 11215
- Type:
- Duplex
- Sq.Ft.:
- 1,080
- Status:
- NEW LISTING
- Beds:
- 2
- Baths:
- 2.00
- MLS#:
- RPLU-850722972520
ADDITIONAL INFORMATION
Spring is here! This approximate 1100 square-foot duplex with a truly oversized private garden is currently used as a two bedroom one and a half bath providing extremely versatile living space. Enter into a living room with hardwoods floors and south/ tree lined exposures. A renovated galley kitchen with stainless steel appliances and granite countertops opens to the living room. The wide open hall with closet leads to a generous master bedroom overlooking the expansive private patio area and terraced garden. There is a full bath on this floor with white tile and soaking tub. Descend the wide stair to an area used as a small office. This room (currently used as a bedroom) with generous closet space offers access to the patio area and terraced gardens as well. There is an oversized laundry room with stackable Samsung washer/dryer as well as a slop sink this can also be re-designed for additional storage space if preferred. A second half bath with similar white tile accents as well as a generous closet completes the lower level. This building has a generous tax abatement until 2030 and the monthlies are extremely reasonable for a building with such amenities. This condominium also supplies a separate storage locker for residents. So convenient to all the shops, restaurants and other amenities South Slope affords..
- Type:
- Apartment
- Sq.Ft.:
- n/a
- Status:
- NEW LISTING
- Beds:
- 1
- Year built:
- 1884
- Baths:
- 1.00
- MLS#:
- RPLU-33422960581
ADDITIONAL INFORMATION
Rare opportunity to own a one-bedroom apartment with outdoor space in the heart of Park Slope! This is the best of both worlds: Relax in your quiet oasis and enjoy bustling 7 th Avenue around the corner! This charming apartment is on the first floor of the pre-war Garfield North cooperative. The kitchen, which includes a dishwasher, is open to the living room with faces the back of the building. The large picture windows provide views of sky and trees. The quiet bedroom has a generous amount of storage including a wall of closets, exposed brick and a lovely chandelier. There is recessed lighting throughout the apartment. The bathroom features a wide sink, vanity with storage and a deep soaking tub. Garfield North is a well-maintained pre-war elevator building with a spacious central laundry facility, video intercom, FIOS-ready internet and an elegant lobby that brings you back to an earlier era. Your pets, dogs and cats are welcome with board approval. This building composts as well. The building is situated on a townhouse block within the Park Slope Historic District. Seventh Avenue is one of the premier commercial thoroughfares of NYC with over one mile's worth of restaurants and coffee shops, banks and food markets. There's a Key Food around the corner as is the popular Community Bookstore and the food coop is just 3 blocks away on Union Street. NY Presbyterian/Methodist Hospital is 6 short blocks away. Prospect Park is two avenues away with its 585 acres of scenic beauty, recreational opportunities and the Celebrate Brooklyn summer concerts. There is a Saturday green market at Grand Army Plaza by the park's main entrance. Transportation options include the B/Q/2/3 and the B67 and B 69 bus routes. Please note that the building is in the midst of a large project that includes extensive work on the facades and roof. Once completed you will be able to enjoy both a deck outside your living room and the lower-level garden area.
$2,695,000
461 Carroll St Unit 1 Brooklyn, NY 11215
- Type:
- Condo
- Sq.Ft.:
- 1,927
- Status:
- NEW LISTING
- Beds:
- 2
- Year built:
- 2012
- Baths:
- 2.00
- MLS#:
- H6302962
ADDITIONAL INFORMATION
This duplex condo in a Le Corbusier-inspired building designed by New York City based architect Kim Ackert of Ackert Architecture and completed in 2011 blends a clean, modern aesthetic with historical Brooklyn touches. The 1927-sq-ft residence occupies a floor and a half and has 2 bedrooms, 2 bathrooms, private garden space and an open plan configuration of the living areas. Located in the epicenter of Gowanus, the home is around the corner from Runner & Stone, Claro and Littleneck. The Union Street R is a couple of blocks away. Call for an appointment to see this special apartment.
- Type:
- Apartment
- Sq.Ft.:
- n/a
- Status:
- NEW LISTING
- Beds:
- 2
- Year built:
- 1900
- Baths:
- 1.00
- MLS#:
- RPLU-33422963498
ADDITIONAL INFORMATION
Tastefully Renovated - High-end features - Unbeatable Location by Prospect Park Unit 2B at 427 15 th Street is a newly renovated, tranquil 2-bedroom, 1-bathroom cooperative residence nestled in the heart of Park Slope South. The living area and primary bedroom offer enchanting views of lush backyard gardens, while east-facing windows flood the space with natural light. This thoughtfully redesigned apartment exudes a sleek, contemporary charm, boasting bamboo flooring,exposed brick accents, surround sound system and recessed lighting throughout the home. The kitchen underwent a transformation three years ago, boasting Haler stove/oven, Fabuwood cabinets, GEdishwasher, Bloomberg fridge, and Blue Lava Quartzite countertops complemented by Talavera tile backsplash. Meanwhile, the bathroom renovation features Diesel Camp Blue Rock wall tile and chicMarbella Perla Porcelain Matte tile. Convenient amenities at 427 15 th Streetinclude laundry facilities and extra storage in the basement. With low common charges and a pet-friendly policy, this residence offers both comfort and convenience. Located justmoments away from Prospect Park, the F train, and the Pavillion Movie Theater, it presents an enviable lifestyle opportunity in a coveted neighborhood. Please note, some photos have been virtually staged.
$2,880,000
298 14th St Brooklyn, NY 11215
- Type:
- Townhouse
- Sq.Ft.:
- 560
- Status:
- NEW LISTING
- Beds:
- 3
- Year built:
- 1899
- Baths:
- 2.00
- MLS#:
- RPLU-33422972865
ADDITIONAL INFORMATION
298 14th Street An elegant, turn of the century home, bright and charming with historic details like stained glass, restored working fireplace and original pine floors. The spacious living room is framed by an original floor to ceiling book case with matching architectural windows that fill the room with natural light. The parlor level country kitchen is accented with ceramic tile and top of the line stainless steel appliances. Southern facing glass French doors open out onto the back deck with an expansive garden and small koi pond. Enjoy this wonderfully unique indoor/outdoor experience and the gentle cross breezes it offers. A bright, separate dining space that includes a welcoming window bench and another architectural window is well located for both entertaining and casual dining. This level also includes a renovated full bath with glass enclosed shower. Up one flight to the three ample bedrooms and a windowed full bathroom. The rooms are cheery and bright with cinematic light and offer both peace & quiet and privacy. The renovated windowed bath features artisan tiles and is well located off the hall and services all three bedrooms. The finished basement with matching pine floors is its own sanctuary. It offers ample room for a home office as well as a family den or playroom. It includes a new washer and dryer. 298 14th is steps from amazing dining, shopping and provisions, not to mention the Michelin star Bakery: Winner, leafy Prospect Park and the popular F and G trains.
- Type:
- Apartment
- Sq.Ft.:
- n/a
- Status:
- NEW LISTING
- Beds:
- 1
- Year built:
- 1936
- Baths:
- 1.00
- MLS#:
- RPLU-33422975980
ADDITIONAL INFORMATION
What makes a home special? Is it the size? Is it the ceiling height? Is it the finishes? In my experience it's impossible to point to only one thing because incredible spaces are more than that they are felt and not simply 'seen.' This special home evolved over time and with loving intention by an owner/designer with a keen eye for fine materials and meticulous attention to detail. It is the product of talented people coming together to make a great space in a great building something more than the sum of its parts. From the moment you open the door into a gracious entry foyer and look beyond to see the eastern light, you can tell that this generously sized apartment has it all, including windows in every room. Gut renovated to a very high standard without being pretentious, you feel the quality of the work, materials, and design at every turn. The refinished original oak floors, high ceilings, and JHworks custom millwork throughout enhance your daily quality of life while bringing a generous amount of storage for life's collections. The expansive main living space brings you a sense of calm and the room to enjoy dining and entertaining, and the real highlight is the open kitchen, outfitted with award winning Henrybuilt custom cabinets which include an integrated Sub Zero refrigerator and Miele dishwasher. The kitchen was redesigned to seamlessly blend into the greater room to provide a foundation for you to enjoy your friends and family while you explore the world of cooking in style and ultimate functionality. The oversized bedroom with custom California Closets storage is a sanctuary you will love each day, not just because of the size and gorgeous sunlight but because of the little details throughout like the incredible shoe closet, brass knobs, and lovely lighting. The windowed bath in this residence is one of the finest you will find in an apartment of this size. Designed with Waterworks marble, Dorbracht fixtures, and even a proper WC separation. Throughout the residence there are so many other details that it's impossible to describe. Located in prime Park Slope, the residence is a block away from all that Prospect Park has to offer, including the weekly farmers market just a short stroll away. Shops, Restaurants and incredible Gourmet Stores are dotted everywhere around you, making for a quality of life that is truly superb. Last but not least 118 8th Avenue is a pristinely managed and cared for Art Deco Coop in excellent standing that will welcome you to an amazing community. Transportation is also quite easy as you have multiple subway and bus lines just a short walk from your door. This is simply a special residence that must be seen to be appreciated and I look forward to showing it to you during your private appointment.
$1,050,000
361 12th St Unit 2 Brooklyn, NY 11215
- Type:
- Apartment
- Sq.Ft.:
- 845
- Status:
- Active
- Beds:
- 2
- Year built:
- 1920
- Baths:
- 2.00
- MLS#:
- COMP-156238282651953
ADDITIONAL INFORMATION
Come see this second floor condominium in an old Dutch colonial... rebuilt to perfection in 2005. While retaining its charm, it provides you with all the comforts and amenities you could wish for. We’re invited into this space with its wood-burning fireplace, exposed brick … and a gush of sunlight from the living area’s massive 6½ foot southern facing windows. The L-shape living area seamlessly accommodates a home office. The open floor plan is decked out with wide plank pine floors and 9-foot ceilings. The space has been more recently equipped with a split air conditioning system and a vented washer/dryer. The kitchen features stainless steel appliances, granite counters and a vented Bertazzoni stove. A wonderful breakfast bar facilitates heartfelt micro-management of meal preparation and casual entertainment … as it seamlessly connects to the spacious dining area Both baths are appointed with Carrera marble counters and floors. The full bath is lined with classic white subway tile … while the availability of a half bath is destined to contribute to your domestic tranquility. Storage here is unusually ample, with a fabulous walk-in closet, a large double bedroom closet and a private locked walk-in storage unit in the basement. Perched on 12th Street, six doors up from 6th Ave. You’ll be sandwiched between the countless bistros of 5th and 7th Avenues … along with having easy access to a plethora of shops, transportation options, watering holes, gyms, supermarkets and glorious Prospect Park. This four-unit condo has exceptionally low common charges and real estate taxes. For better or worse, dogs and smoking are not permitted in the building. Putting it all together, it’s a harmonious blend of classic charm, modern amenities, and an unbeatable location in one of Brooklyn's most desirable neighborhoods. Live in Park Slope at its casual best. Seller has a NYS real estate license.
- Type:
- Apartment
- Sq.Ft.:
- n/a
- Status:
- Active
- Beds:
- 1
- Year built:
- 1928
- Baths:
- 1.00
- MLS#:
- RPLU-5122963684
ADDITIONAL INFORMATION
Residence 3A is a bright and beautifully renovated one bedroom, one bathroom apartment and is located on a picturesque, tree-lined block in the heart of Historic North Park Slope. The home offers high ceilings, hardwood floors with new custom baseboards, and new doors and radiator covers. Best of all, enjoy the luxury of living just one block away from Prospect Park and in one of the few coveted pet friendly elevator buildings! Enter the home through the large gallery hall that features a custom coat closet and into the spacious living and dining area that boasts sunny southern exposures onto the buildings beautifully manicured garden. 3A also offers recessed lighting throughout on dimmers which helps perfect the lighting at any time of day. Enjoy overlooking the building's beautifully landscaped garden while having your morning cup of coffee. The efficient kitchen features updated appliances including a refrigerator / freezer by LG, dishwasher and four-burner gas cooktop by GE, and microwave by Frigidaire. Additional finishes include new timeless white subway tiles, Caesarstone countertops with backsplash, and under the cabinet LED light strips on a dimmer. The generous bedroom offers a sensible layout to accommodate a king-size bed and has custom, electronically controlled blackout blinds. This room also has a large closet with built-in custom drawers, shelving and rods to provide an abundance of storage, as well as an additional area that can easily be used as a home office or meditation nook. The bathroom is in the hall (rare in a pre-war one bedroom) and features a new large vanity with custom marble surround, a new recessed medicine cabinet, and a deep soaking tub. Having just celebrated the building's 100th birthday, 78 8th Avenue is a charming, well-maintained cooperative that is perfectly situated near all the wonderful conveniences Park Slope has to offer including Prospect Park, Grand Army Plaza- home to the Saturday Farmer's Market, Botanic Garden, and The Brooklyn Museum & Library. Building amenities include an updated laundry room, live in super, storage cages, bicycle storage, community room, virtual Butterfly MX Entry System, and a lush, shared courtyard for building residents to enjoy in the warmer months. Enjoy having all your local amenities, shops, and restaurants such as Key Food, Hungry Ghost, Scottadito Osteria Toscana, and Bar Vinazo to name a few all moments away from your front door, as well as living within close proximity to the 2/3/4/B/Q/F/G trains and having many city-bike docs close by. Broker Owner.
$1,400,000
560 Carroll St Unit 10-B Brooklyn, NY 11215
- Type:
- Apartment
- Sq.Ft.:
- 1,023
- Status:
- Active
- Beds:
- 2
- Year built:
- 2010
- Baths:
- 2.00
- MLS#:
- OLRS-874068
ADDITIONAL INFORMATION
Nestled on the 10th floor of a meticulously maintained elevator building on Carroll Street in prime Park Slope, this chic, sun-filled 1023SF condo boasts 2 bedrooms, 2 bathrooms, and a host of upscale amenities. The pièce de résistance? A private rooftop cabana offering breathtaking panoramic views. Step into sun-filled elegance as you enter this corner unit illuminated by natural light streaming through floor-to-ceiling windows, overlooking expansive skyline vistas. The open-plan layout seamlessly integrates the state-of-the-art kitchen, corner-windowed living room, and dining area, creating an inviting space perfect for entertaining. The chef’s kitchen is a culinary dream, featuring black granite countertops, silver-ash rift oak and acid-etched mirror custom cabinetry, a breakfast bar with seating for four, an integrated Thermador refrigerator and ice maker, an Insinkerator garbage disposal, wine cooler, and stainless-steel appliances, including a Bosch range, Samsung dishwasher, and built-in microwave. Both bedrooms bask in exceptional sunlight, with the primary bedroom boasting corner windows and an ensuite bath. Modern comforts abound, including an in-unit washer-dryer, central air conditioning, recessed LED lights, motorized shades, a surround sound system, recessed lighting on dimmers, and custom California Closets. Located in 560 Carroll Street, a 12-story, 44-unit condominium built in 2010, this pet-friendly building offers an elevator, a responsive live-in superintendent, a shared roof deck, onsite private storage, and bicycle storage. Enjoy easy access to the best of Park Slope's amenities on nearby 5th, 6th, and 7th Avenues, with Prospect Park a 15-minute stroll away. Subway stations, including Union Street N/R, 7th Avenue Q/B, Grand Army Plaza 2/3/4, and 7th Avenue F/G, are conveniently located, as are numerous restaurants, cafes, boutiques, grocery stores (such as Union Market and Whole Foods), and fitness centers. Cultural attractions such as the Brooklyn Public Library, the Brooklyn Botanic Gardens, the Brooklyn Museum, and the weekend Greenmarket are all within easy reach. This home is currently zoned for PS 118.
$4,390,000
457 1st St Brooklyn, NY 11215
- Type:
- Townhouse
- Sq.Ft.:
- 704
- Status:
- Active
- Beds:
- 5
- Year built:
- 1940
- Baths:
- 4.00
- MLS#:
- RPLU-33422968375
ADDITIONAL INFORMATION
457 1st Street Currently configured as two duplex co-ops, this 4-story brownstone presents an opportunity to revert to its original single-family layout. This stunning brownstone, located on lovely First Street, has endless potential. The upper duplex, boasts 3 bedrooms and 2.5 baths, and has a stunning chefs kitchen with stainless steel appliances. This unit is ideal for entertaining with its open living, kitchen, and dining layout. Not to mention the roof deck which offers breathtaking views of Brooklyn and the City. The lower duplex has been thoughtfully renovated, featuring an oversized living area opening into the kitchen and dining areas. The kitchen has been recently updated and features stainless steel appliances; perfect for an avid cook! This floor is complete with beautiful oversized windows which allow for ample natural light. Downstairs are two bedrooms and a full bath which offers flexibility for various uses. A rear patio provides additional outdoor space for dinning al fresco. The basement has also been kept up beautifully and has an additional washer/dryer. Each of the two co-ops is available for a combined or separate purchase. Unit 1 is priced at $1,995,000 and Unit 2 is priced at $2,395,000. Combining both units yields a 5-bedroom, 3-full, and 2-half bath home with two outdoor spaces and all the amenities of a townhouse. Nestled on First Street in close proximity to 7th Avenue, this is a prime central location. Within close proximity of Prospect Park, as well as distinguished eateries, boutiques, coffee houses, cultural venues, and the full spectrum of attractions this prime area offers. From weekend farmers markets to the Brooklyn Library, the Brooklyn Museum and Botanical Gardens, every facet of this vibrant neighborhood is within reach.
$2,395,000
457 1st St Unit 2 Brooklyn, NY 11215
- Type:
- Duplex
- Sq.Ft.:
- n/a
- Status:
- Active
- Beds:
- 3
- Year built:
- 1940
- Baths:
- 3.00
- MLS#:
- RPLU-33422968354
ADDITIONAL INFORMATION
457 1st Street, Unit 2 This stunning brownstone, located on lovely First Street, has endless potential. The upper duplex boasts 3 bedrooms and 2.5 baths and a stunning chef's kitchen with stainless steel appliances. This unit is ideal for entertaining with its open living, kitchen, and dining layout. Not to mention the roof deck, which offers breathtaking views of Brooklyn and the City. Each of the two co-ops that make up this 4-story brownstone is available for a combined or separate purchase. Unit 1 is priced at $1,995,000 and Unit 2 is priced at $2,395,000. Nestled on First Street in close proximity to 7th Avenue, this is a prime central location. Within close proximity of Prospect Park, as well as distinguished eateries, boutiques, coffee houses, cultural venues, and the full spectrum of attractions this prime area offers. From weekend farmers markets to the Brooklyn Library, the Brooklyn Museum and Botanical Gardens, every facet of this vibrant neighborhood is within reach.
$1,995,000
457 1st St Unit 1 Brooklyn, NY 11215
- Type:
- Duplex
- Sq.Ft.:
- n/a
- Status:
- Active
- Beds:
- 2
- Year built:
- 1940
- Baths:
- 2.00
- MLS#:
- RPLU-33422945746
ADDITIONAL INFORMATION
457 1st Street, Unit 1 This stunning brownstone, located on lovely First Street, has endless potential. This lower duplex unit has been thoughtfully renovated, featuring an oversized living area opening into the kitchen and dining areas. The kitchen has been recently updated and features stainless steel appliances-perfect for an avid cook! This floor is complete with beautiful oversized windows that allow for ample natural light. Downstairs, there are two bedrooms and a full bath, which offers flexibility for various uses. A rear patio provides additional outdoor space for dining al fresco. The basement has also been kept up beautifully and has an additional washer/dryer. Each of the two co-ops is available for a combined or separate purchase. Unit 1 is priced at $1,995,000 and Unit 2 is priced at $2,395,000. Nestled on First Street in close proximity to 7th Avenue, this is a prime central location. Within close proximity of Prospect Park, as well as distinguished eateries, boutiques, coffee houses, cultural venues, and the full spectrum of attractions this prime area offers. From weekend farmers markets to the Brooklyn Library, the Brooklyn Museum and Botanical Gardens, every facet of this vibrant neighborhood is within reach.
$3,690,000
396 4th St Brooklyn, NY 11215
- Type:
- Townhouse
- Sq.Ft.:
- 3,600
- Status:
- Active
- Beds:
- 5
- Year built:
- 1920
- Baths:
- 4.00
- MLS#:
- PRCH-8056485
ADDITIONAL INFORMATION
Grand four-story 1910 brownstone in Center Park Slope feels like the home you’ve been waiting for. Set on one of Park Slope’s storied blocks, minutes from Prospect Park, this unique barrel-fronted, 3,600 sf property is a prime example of Romanesque Revival architecture, beautifully melding original detailing with modern enhancements such as mini-split air conditioning. The footprint measures 20 ft wide, by 45 ft deep, on a 100 ft lot with room to spread out. The parlor floor, the entry point for an owner's duplex, welcomes you with original mosaic tiles and an original pier mirror in the spacious foyer. This floor features a comfortable living room area, a full bathroom with contemporary glass tiles and Waterworks fixtures, and the pièce de résistance: a sprawling French country-inspired kitchen with blue handcrafted, cabinets, granite countertops, lush Brazilian hardwood floors, Bosch appliances, and an original mantelpiece—the perfect setting for your next dinner party. The party continues on the brand-new expansive deck with wrought iron railings and ceramic tile flooring overlooking the garden and affording blue sky views and a far-reaching natural setting of adjacent courtyards. The upstairs floor of the duplex is just as thoughtfully considered, with two oversized bedrooms, each with a bank of windows letting in the Brooklyn sunlight, and another full bath. Two additional windowed rooms may serve as a home office, fitness room, or walk-in closet. The top-floor apartment offers a wealth of options as a potential rental property, private family space, or an addition to the duplex below. Sunny and cheerful, it has an oversized bedroom with a charming skylight, adjacent to a compact office, plus a comfortable living room/dining area, and a sweet kitchen with new stainless-steel appliances including a stackable w/d. The sprawling garden apartment with original tin ceiling is a blank slate, ready to be refurbished into a significant income-producing rental unit, or combined with the other floors to create a one-family residence. Store all your extra possessions in the dry basement. Some photos virtually staged or enhanced.
$1,350,000
135 18th St Brooklyn, NY 11215
- Type:
- Townhouse
- Sq.Ft.:
- 750
- Status:
- Active
- Beds:
- 4
- Year built:
- 1910
- Baths:
- 3.00
- MLS#:
- RPLU-33422962764
ADDITIONAL INFORMATION
Two family house with finished English basement. House features upper 2 bedrooms and owner's garden level two bedroom with finished basement and a large outdoor space. Lot size 25X63. Building size 25X30. Delivered vacant.
$2,100,000
235 8th St Brooklyn, NY 11215
- Type:
- Townhouse
- Sq.Ft.:
- 540
- Status:
- Active
- Beds:
- 2
- Year built:
- 1899
- Baths:
- 2.00
- MLS#:
- RPLU-33422960156
ADDITIONAL INFORMATION
Thoughtfully renovated with an eye for detail, this lovely Park Slope townhouse mixes modern design with classic character and exudes charm in the process. With an extra deep yard and almost 2200 square feet of available FAR, there is plenty of space to expand this sweet abode if the desire or need arises down the road. On the parlor floor, the working WOODBURNING FIREPLACE serves as the focal point for the room. A lovely sitting area is adjacent the kitchen and dining area offering the perfect place to relax while keeping the chef company. The beautifully renovated kitchen has abundant storage and workspace with custom cabinetry, including a large pantry, a large island, soapstone countertops, and stainless steel appliances including a Viking range and hood, a Fisher & Paykel fridge and a Bosch dishwasher. Southern and northern exposure brings in lovely light no matter the time of day. The back door leads to a large deck. Overlooking the expansive and lush garden below, it would be hard to find a better place for morning coffee or to grill and dine al fresco. On the second floor of the home you'll find an enormous primary suite spanning the entire floor. Three large south-facing windows plus a skylight bring in gorgeous light, while the beamed ceiling and exposed brick offer a rustic feel. Large closets line one side of the room, while the en suite bath features classic subway tile, a walk-in shower, pedestal sink, custom storage cabinet and a large skylight. On the garden floor, which has its own entrance under the stoop, you'll find the den and the second bedroom. With views of the garden, the bedroom is quiet and tranquil. The bathroom is ingeniously split with the WC on one side of the hall and the shower and sink on the other, making both spaces feel roomy. A back "mudroom" offers great storage for outdoor gear and gardening needs. Throughout the house you'll find hardwood floors and ductless mini-split air conditioning. Best of all, the verdant garden, measuring over 1000 square feet, has been beautifully landscaped with herringbone brick pavers framed by beds of blooming perennials, flowering shrubs, and lush greenery. Located on 8th Street in the heart of Park Slope, the house is one block from the F, G, and R trains at 4th Avenue and 9th Street, a half block from 5th Avenue with all of its fabulous restaurants and shops, and just four blocks from Prospect Park. A better location is hard to find. Please confirm the exact amount with the Department of Buildings
- Type:
- Condo
- Sq.Ft.:
- 943
- Status:
- Active
- Beds:
- 2
- Year built:
- 2004
- Baths:
- 2.00
- MLS#:
- 481112
ADDITIONAL INFORMATION
Welcome to this spacious and bright Park Slope condo featuring 2 large bedrooms and 2 full bathrooms, situated in an 20 unit elevated building just moments away from the bustling 5th Ave corridor near Prospect Park , trendiest shops, restaurants and retail and the R, F & G This lovely 3rd floor unit is spacious with lots of natural light and gorgeous hardwood floor thoughout. Enjoy a private balcony accessible from the living room.Primary suite with full bathroom The windowed eat-in kitchen is equipped with stainless steel appliances, including a dishwasher. Convenience is key with an in-unit washer/dryer. Experience year-round comfort with the central air cooling/heating system. Ample closet space caters to your storage needs. Courtyard, Tax abatement through 2029.Sublets Allowed, Pets Allowed A 20-unit elevator building constructed in 2004, this condo offers contemporary amenities in a prime location. It will be available vacant starting August 1st. Please note that while we aim to provide reliable information, it is not guaranteed.
$3,985,000
343 6th Ave Unit 2 Brooklyn, NY 11215
- Type:
- Apartment
- Sq.Ft.:
- 2,165
- Status:
- Active
- Beds:
- 3
- Year built:
- 1920
- Baths:
- 3.00
- MLS#:
- COMP-155155403445007
ADDITIONAL INFORMATION
In picturesque Park Slope awaits this three bedroom plus home office residence accessed by a key-locked elevator and features stunning natural light, quartered white-oak herringbone floors and sky-heigh ceilings spanning over 2,000+ square feet. You will enjoy an expansive, sun-splashed setting for lavish seating and dining areas and the elegant chef’s kitchen. Custom wood cabinetry is met with sleek white countertops, a waterfall island and open shelving. The convenient appliance package maintains the minimalist aesthetic featuring a vented Wolf gas cooktop and oven and integrated Miele dishwasher and Sub Zero refrigerator. In the primary suite you will find generous closet space and an elegant primary bath with a spectacular wet room shower and soaking tub plus a floating double vanity with sculptural vessel sinks. The additional two bedrooms are serviced by a modern full bathroom and feature oversized closets. Located on a tree-lined block in prime Park Slope, 343 Sixth Avenue is a luxury condominium surrounded by the best dining, nightlife and shopping. Neighborhood amenities include Prospect Park, the Brooklyn Museum, Botanic Garden, Washington Park and the library. Transportation is effortless with F, G, R/Q and 2/3 trains, excellent bus service, and CitiBikes nearby. The building is pet-friendly and residents enjoy a common roof deck with views spanning all the way to Manhattan.
- Type:
- Duplex
- Sq.Ft.:
- 2,000
- Status:
- Active
- Beds:
- 2
- Year built:
- 1940
- Baths:
- 3.00
- MLS#:
- RPLU-1032522952578
ADDITIONAL INFORMATION
Immerse yourself in the timeless charm of Park Slope in residence 2 at 120 Prospect Park West, where an enchanting Victorian brownstone mansion awaits your arrival. This extraordinary two-bedroom, two-and-a-half-bathroom duplex home, spanning approximately 2000 square feet across two floors, epitomizes premier Park Slope living. Radiating exquisite architectural details within its grand 20 by 80 foot structure, this home boasts meticulously preserved original woodwork, decorative fireplaces, soaring ceilings, and charming window features, including shutters, stained glass details, and bowed barrel windows. Experience the pleasure of private outdoor space and the elegance of a bygone era in this unparalleled residence facing Prospect Park. Located among the distinguished residences of Prospect Park West, this timeless mansion, crafted in 1899 by the renowned architect William J. Ryan, epitomizes the essence of neo-Italian Renaissa nce architecture. Exhibiting a seamless fusion of elegance and practicality, it harks back to an era where master artisans crafted magnificent homes with meticulous detail. With its sunlit interiors, boasting both western and eastern exposures, this residence ensures a luminous ambiance throughout the day. As you ascend the classic stoop entry, you're welcomed into the generously proportioned foyer, serving as the entrance to the distinguished parlor level of this home. Upon arrival, the majestic twelve foot ceilings create an atmosphere of grandeur. The formal dining room invites with its ornate decorative fireplace adorned with bespoke emerald green tiles and a striking wall of impeccably preserved floor-to-ceiling bookcases. Continuing forward, the sun-drenched living room awaits, illuminated by three oversized windows that bathe the space in natural light. Here, an additional decorative fireplace, embellished with amber-hued tiles and a spacious mantle, adds both warmth and allure. A charming hutch, featuring original carved wood and a mirrored backsplash, serves as a convenient dry bar for entertaining guests in the living room. Noteworthy details abound, including parquet hardwood floors meticulously accented with decorative borders, alongside two sizable built-in cabinets with original leaded glass doors flanking the fireplace. The well-appointed, windowed kitchen provides a delightful culinary sanctuary, boasting double-height cabinetry and ample counter space to indulge your culinary passions. Equipped with an oversized gas-range oven and dishwasher, this kitchen stands ready to accommodate your gastronomic endeavors. Adjacent to the kitchen, a discreetly tucked-away powder room adds practicality and convenience. Ascending the spiral staircase to the second floor, you'll turn westward toward the inviting primary wing. Here, a charming dressing room seamlessly connects to the expansive sunlit king-size primary bedroom. Enhanced with ample closets, a decorative fireplace, and beautiful hardwood floors, this bedroom sho
$2,995,000
279 14th St Brooklyn, NY 11215
ADDITIONAL INFORMATION
Realize your dream of townhouse living while enjoying income from a garden rental in this wonderful legal 2-family Brooklyn residence! This impeccably-designed architect renovated house offers a generous 3 bedroom 2.5 bathroom owner's duplex and spacious 1-bedroom 1 bath garden apartment on the ground floor below. Up the front stoop awaits the beautiful light-filled parlor level of the duplex. Here you'll find airy 10' ceilings, a Bioethanol fireplace with marble mantle in the living room, office with walls of built-ins, and powder room. The stunning chef's kitchen features bleached walnut floors, sleek white cabinetry, a Calacutta marble island with waterfall ends, and an open dining area. Appliances for the chef include a Miele double oven, Miele 5-burner cooktop and hood, Sub-Zero refrigerator, and Miele dishwasher. A rear wall of glass bathes the kitchen in sunshine and leads out to the rear deck for enjoying morning coffee. The third story presents a divine primary bedroom suite with its own floor-to-ceiling windows, wall of closet space, bleached walnut floors, and high-end spa bath. In front are 2 smaller bedrooms with custom built-ins that share a stylish tiled hall bath. While currently used as a single-family, this finely-finished gem affords the versatility to occupy the entire home yourself, or rent out the ground-floor apartment complete with a living area, kitchen, bedroom, full bath and washer-dryer. Hardwood floors, tall windows, Nest thermostats, and mosaic tiles in all bathrooms are among the special highlights. The lovely private fenced backyard with a large grassy area and stone patio can be accessed from both the garden apartment and the second floor deck that has stairs leading down. The location on 14th Street between 5th and 6th Avenues offers easy subway access with the R, F & G just a few blocks away. Park Slope favorites such as Olivier's Bistro, Shelsky's Bagels, Alama Negra and Winemak'her are all within a few blocks' radius!
$3,950,000
559 9th St Brooklyn, NY 11215
- Type:
- Townhouse
- Sq.Ft.:
- 3,000
- Status:
- Active
- Beds:
- 5
- Year built:
- 1901
- Baths:
- 3.00
- MLS#:
- COMP-155161612462820
ADDITIONAL INFORMATION
Lovely, Park Block 5 Bedroom, 3 Bath Park Slope Limestone Welcome to 559 9th Street, a stunning Park block Townhouse located in the heart of Brooklyn's vibrant Park Slope. This impressive 5 bedroom, 3 bath townhouse is currently configured as a two-family that is an easy conversion to a single-family residence. As you step into this south-facing beauty, you'll be greeted by exquisite natural light that illuminates the open, airy floor plan. The entry foyer leads to the gracious parlor floor, with lofty 11-foot ceilings and a refreshing open plan that flows seamlessly from the large living room to the spacious dining room and kitchen. With French double doors and a bay of three oversized windows, the living room is flooded with natural light and sun. The kitchen is a dream come true for anyone who loves to cook and entertain and features abundant cabinet storage, generous counter space, and a large granite island with a brand new CASAINC integrated 4-burner cooktop. A covered and screened-in deck off the kitchen provides a perfect spot to enjoy the lush greenery and has a stair down to the enchanting garden with Bluestone pavers and beautiful peripheral plantings. The second floor is washed in bright light from the oversized skylight and 10 foot ceiling height, and is home to a true Primary bedroom with a huge dressing room with wall to wall closets, as well as two additional large bedrooms, a smaller office or child's room and a charming skylit bath. The garden level one-bedroom apartment has a bright and spacious living room with a bay of three windows overlooking the tree-lined street and cool barn doors that open to a good sized bedroom with two closets. There is a lovely eat-in-kitchen with garden views and a full bath. The basement is the full footprint of the building and offers great storage space and houses the mechanicals. Conveniently located just steps from Prospect Park's 526 acres of outdoor space, this exceptional property offers easy access to a plethora of outdoor activities including Concerts in the Park, the Grand Army Plaza farmers Market, the Brooklyn Public Library, Botanical Gardens and More! Just a short walk to the vibrant shopping and restaurants of 8th, 7th, and 5th Avenues, as well as the F, G & R trains for easy commuting to Manhattan. Showings By Appointment
$4,400,000
444 12th St Unit PHE Brooklyn, NY 11215
- Type:
- Apartment
- Sq.Ft.:
- 2,420
- Status:
- Active
- Beds:
- 4
- Year built:
- 1920
- Baths:
- 3.00
- MLS#:
- RPLU-33422893954
ADDITIONAL INFORMATION
444 12th Street, PHE The Crown Jewel of the Ansonia! There's no wonder why the Ansonia has a cult following. The unique boutique turn of the century factory was converted to condominiums in the early 2000's and remains an iconic centerpiece of the South Slope. With its stellar location and near all things fabulous including: Prospect Park and Harmony playground, PS 107, the F & G train not to mention the exquisite shopping (Union Market, Big Nose Full Body & the Bad Wife) & dining (Michelin Winner Bakery, Runner Up, Pasta Louise, Fonda & Ottava) to name a few. This magnificent 2400 plus s/f home is like no other in the complex. Perched on the 7th floor, this special town home sized property has three expansive exposures with exceptional lady liberty vistas. Cinematic light all day long from the morning eastern light, the sunny south and the western golden hour with sunsets galore. The highlight and heart of this home is the restaurant style chef's kitchen and inviting breakfast bar that seats up to 10 people! Floor to ceiling custom millwork and a suite of stainless appliances completes this stunning kitchen fit for culinary royalty. The dining area is adorned by a wood burning fireplace and adjacent to the fantastic outdoor space with its own elaborate outdoor kitchen and grill and breathtaking water and rooftop views. The enormous and private primary suite complete with ensuite mosaic bathroom has its own private patio egress. The gracious floor plan provides privacy for both the secondary suite and third bedroom as well as the home office/nursery. The third bedroom is extra special with its ensuite bathroom, walk-in closet and private west facing patio. Creature comforts include a wood burning fireplace, central air conditioning, exclusive 1000 plus sf terrace and planted garden with new custom luxe kitchen, oversized new windows, marble bathrooms, full sized W/D and complete privacy with just 2 residences per floor. The Ansonia is comprised mostly of larger units so this is an extraordinary opportunity to live in this exceptional courtyard community and enjoy all of what the charming South Slope has to offer. Other creature comforts include: Full-time doorman, elevator building, live-in Super, Valet Parking on the block, Gatehouse for receiving packages and the lush landscaped European courtyard with its canopy of cherry blossoms and gorgeous plantings all while accompanied by the sweet sounds of singing birds and children's laughter.
$1,987,000
639 5th Ave Brooklyn, NY 11215
- Type:
- Single Family
- Sq.Ft.:
- 1,620
- Status:
- Active
- Beds:
- 3
- Lot size:
- 0.03 Acres
- Year built:
- 1931
- Baths:
- 2.00
- MLS#:
- 2401843
ADDITIONAL INFORMATION
Location: South Slope, Brooklyn, NY Description: Nestled in a picturesque and convenient location, this mixed-use building offers a harmonious blend of one commercial unit and two residential units, seamlessly combined into a spacious 3-bedroom duplex apartment. Perfectly situated within a 15-20 minute commute to Manhattan and just 5-10 minutes to Downtown Brooklyn, residents enjoy easy access to the bustling city while relishing in the tranquility of South Slope. The property boasts a charming backyard retreat, ideal for relaxation or entertaining, along with private balconies providing stunning views of the surrounding neighborhood. With a well-designed layout and proximity to local restaurants and amenities, this property offers the epitome of urban convenience and comfort.
$1,495,000
30 Garfield Pl Unit PHW Brooklyn, NY 11215
- Type:
- Apartment
- Sq.Ft.:
- 1,101
- Status:
- Active
- Beds:
- 2
- Year built:
- 2004
- Baths:
- 2.00
- MLS#:
- RPLU-33422946728
ADDITIONAL INFORMATION
Welcome to the penthouse at 30 Garfield Place! This light-filled, spacious two-bedroom, two-bath condo boasts over 1100 square feet of living space and not one, but TWO PRIVATE OUTDOOR SPACES, including a 100 sq.ft. back balcony and a 200 sq. ft. roof terrace-the perfect place to spend summer days and evenings, relaxing, grilling, dining al fresco and entertaining. As you enter the apartment, you're enveloped in a spacious open floor plan flooded with natural light streaming in from three exposures (north, west and south), showcasing panoramic views from every window. The large living room has built-in bookshelves on each side and sliding doors that seamlessly lead to the terrace. A separate dining area sits between the kitchen and living area creating an effortless flow between the spaces. The kitchen, equipped with stainless steel appliances, Caesarstone counters, and oak cabinetry, offers tons of storage and plenty of work space. A breakfast bar on the peninsula provides additional seating. The main bath has been stylishly renovated in a modern Scandinavian style with a deep soaking tub, black fixtures and floor to ceiling tile. The in-unit washer/dryer is discreetly tucked within. Both bedrooms are king-sized and get fantastic light through a wall of south-facing windows. While the bedrooms share access to the back balcony, they are conveniently separated from one another. The primary bedroom has two expansive closets and a beautifully renovated en suite bath complete with a walk-in shower and floating vanity . Throughout the apartment you'll find plentiful closet space and hardwood floors. Ideally situated, 30 Garfield Place is an eight-unit, boutique elevator condo with just two units per floor. Bike storage and additional storage is also available. A rooftop rec room and common roof deck are also available to all residents. Located a half block from all the shops and conveniences of 5th Avenue, three blocks from the R train at Union Street, and a short jaunt to the Atlantic Avenue/Barclays Center subway hub, the location is fantastic. Please note this building does not allow dogs. Square footage is approximate
- Type:
- Duplex
- Sq.Ft.:
- n/a
- Status:
- Active
- Beds:
- 2
- Year built:
- 1911
- Baths:
- 1.00
- MLS#:
- RPLU-33422946367
ADDITIONAL INFORMATION
In Park Slope's highly coveted Milk Factory coop, a historic conversion of the iconic Borden's Milk Factory, you'll find this lovely DUPLEX apartment boasting TWO BEDROOMS and a versatile HOME OFFICE space. Soaring 18-foot ceilings give the apartment an open and airy feel throughout and make this unique home extra special. Upon entry, the open floor plan graciously welcomes you, offering ample room for both a generous living area and a dedicated dining space. The updated kitchen offers abundant counter and workspace and showcases oak cabinetry, sleek granite countertops, and stainless steel appliances, complemented by a convenient peninsula with seating for two-a perfect spot for morning coffee. The bathroom has been thoughtfully renovated, featuring a walk-in shower and a large vanity, marrying style with functionality. The staircase leads you to the upper level where you'll find the second bedroom and a large open space, perfect for a home office, den, or workout space (or all three!). Throughout the apartment you'll find ample closet space and hardwood floors. The apartment also comes with a private storage unit measuring 3'w x 7'd x 9'h. A large common laundry room can be found on the 1st floor with washers and dryers you can control using an app. The location of this elevator coop is hard to beat- a few blocks from the F, G and R trains, three blocks from Whole Foods, a block away from the great shops and restaurants on 5th Avenue and the weekend farmer's market, and across the street from the JJ Byrne Memorial Park with playground, dog run, and play field. All this and pet friendly too.
IDX information is provided exclusively for consumers’ personal, non-commercial use, that it may not be used for any purpose other than to identify prospective properties consumers may be interested in purchasing, and that the data is deemed reliable but is not guaranteed accurate by the MLS. Per New York legal requirement, click here for the Standard Operating Procedures. Copyright 2024 Real Estate Board of New York. All rights reserved.

The data relating to real estate for sale on this web site comes in part from the Broker Reciprocity Program of OneKey MLS, Inc. The source of the displayed data is either the property owner or public record provided by non-governmental third parties. It is believed to be reliable but not guaranteed. This information is provided exclusively for consumers’ personal, non-commercial use. Per New York legal requirement, click here for the Standard Operating Procedures. Copyright 2024, OneKey MLS, Inc. All Rights Reserved.
The information is being provided by Brooklyn MLS. Information deemed reliable but not guaranteed. Information is provided for consumers’ personal, non-commercial use, and may not be used for any purpose other than the identification of potential properties for purchase. Per New York legal requirement, click here for the Standard Operating Procedures. Copyright 2024 Brooklyn MLS. All Rights Reserved.

Brooklyn Real Estate
The median home value in Brooklyn, NY is $693,900. This is lower than the county median home value of $777,700. The national median home value is $219,700. The average price of homes sold in Brooklyn, NY is $693,900. Approximately 29.68% of Brooklyn homes are owned, compared to 61.27% rented, while 9.05% are vacant. Brooklyn real estate listings include condos, townhomes, and single family homes for sale. Commercial properties are also available. If you see a property you’re interested in, contact a Brooklyn real estate agent to arrange a tour today!
Brooklyn, New York 11215 has a population of 8,560,072. Brooklyn 11215 is less family-centric than the surrounding county with 28.82% of the households containing married families with children. The county average for households married with children is 29.89%.
The median household income in Brooklyn, New York 11215 is $57,782. The median household income for the surrounding county is $52,782 compared to the national median of $57,652. The median age of people living in Brooklyn 11215 is 36.2 years.
Brooklyn Weather
The average high temperature in July is 84.5 degrees, with an average low temperature in January of 26.5 degrees. The average rainfall is approximately 47.1 inches per year, with 25.4 inches of snow per year.
