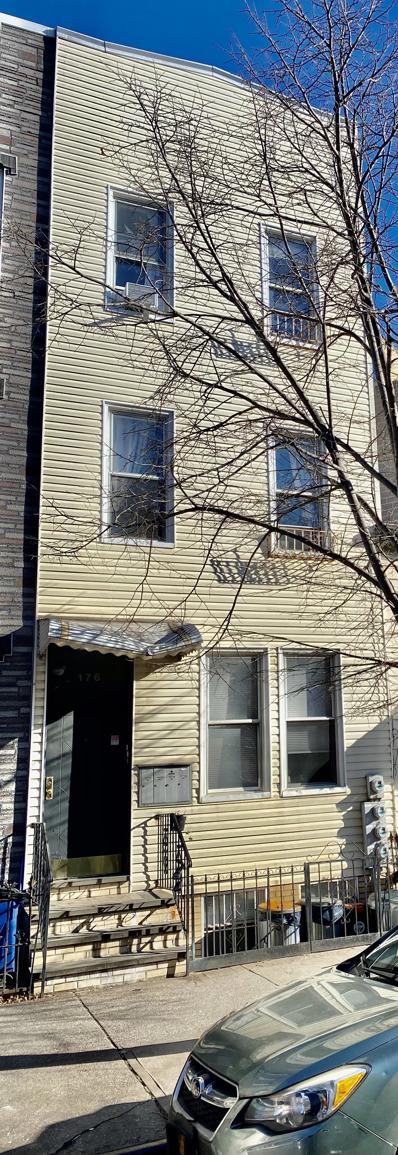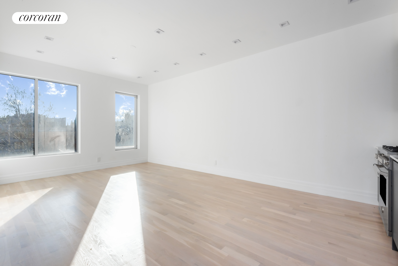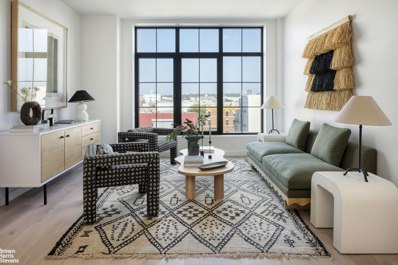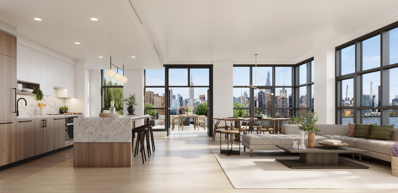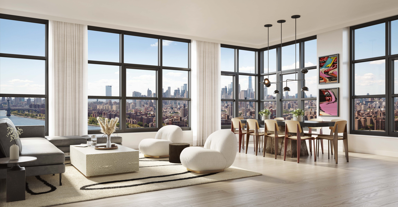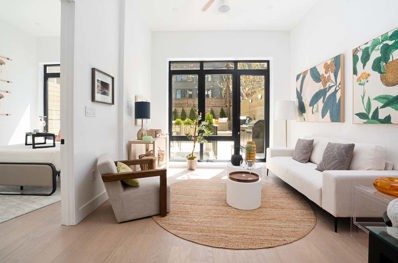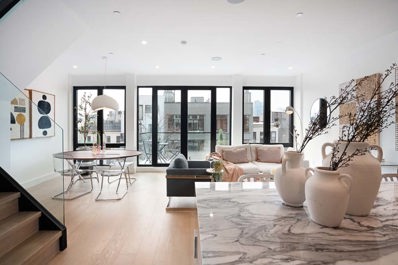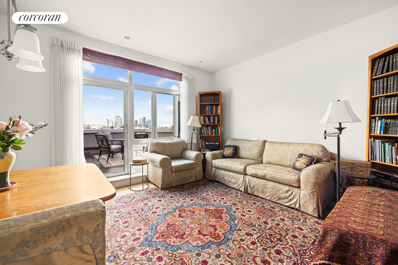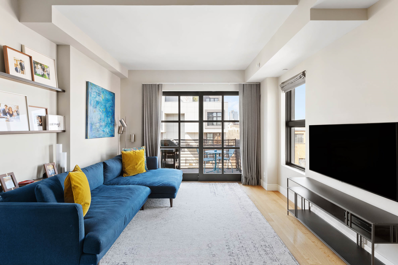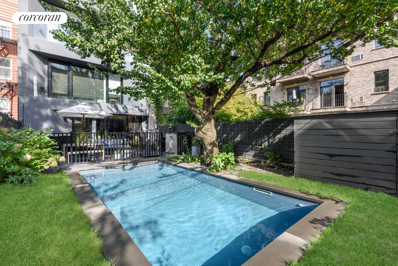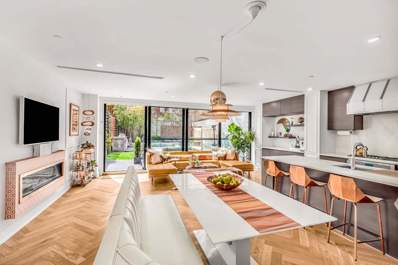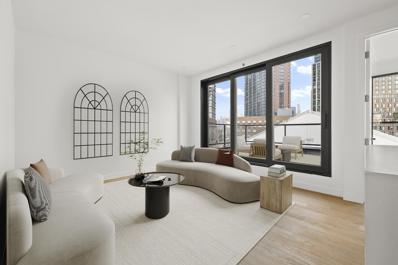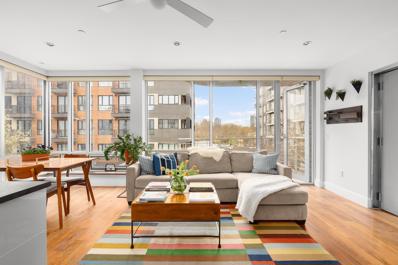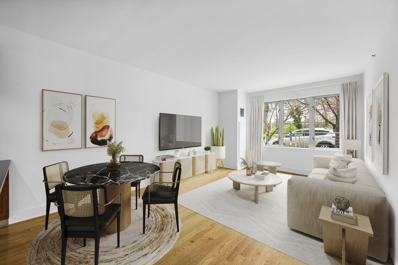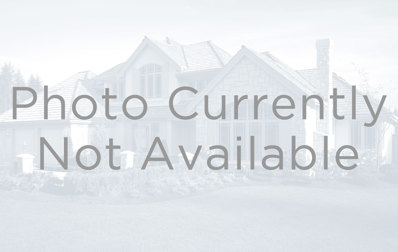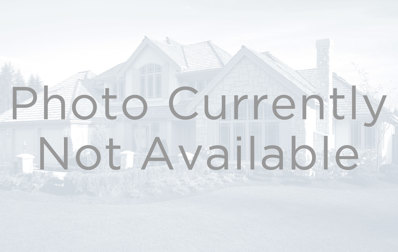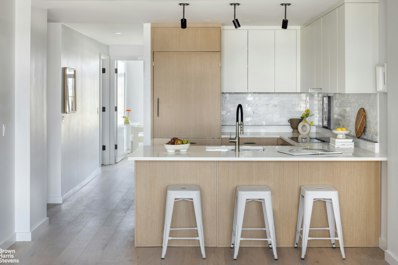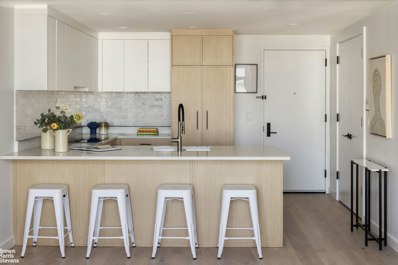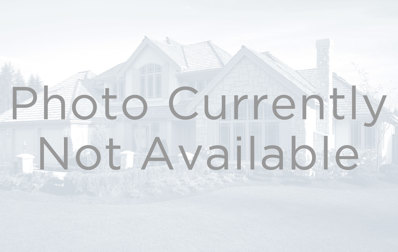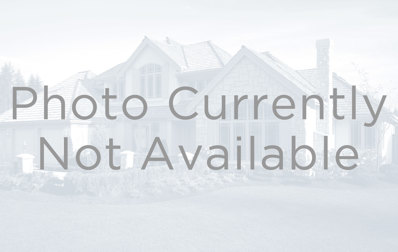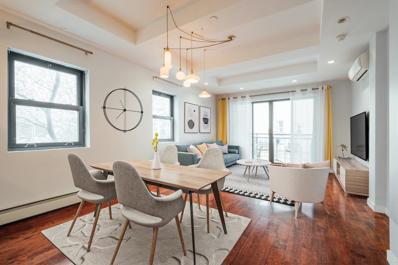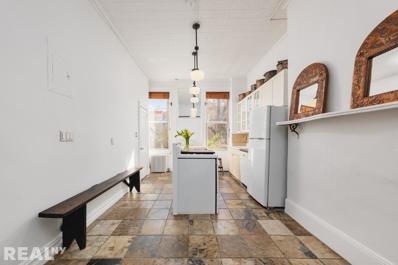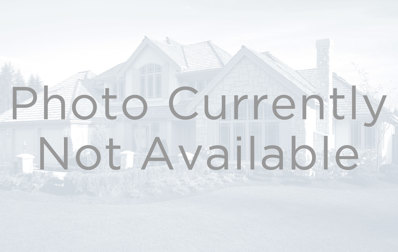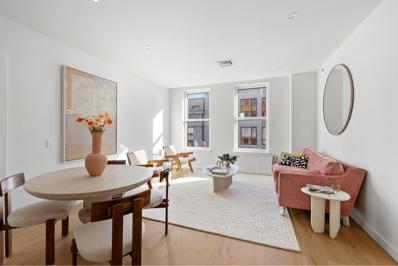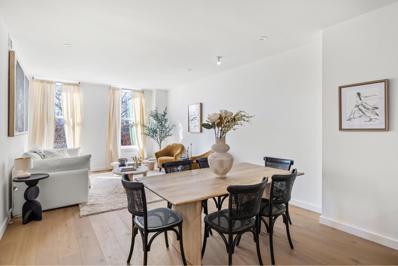Brooklyn NY Homes for Sale
$1,900,000
176 Kingsland Ave Brooklyn, NY 11222
- Type:
- Townhouse
- Sq.Ft.:
- 3,120
- Status:
- NEW LISTING
- Beds:
- 9
- Year built:
- 1910
- Baths:
- 3.00
- MLS#:
- OLRS-00020042437
ADDITIONAL INFORMATION
Amazing legal three family home in prime Greenpoint location. This house is ideal for either an investor or an owner/user who is looking to occupy the lower duplex, while collecting rents from the upper two rental apartments. The entire building underwent extensive renovations in the past three years, and none of the units have ever sat vacant since construction was completed. Beyond the obvious updates, the property features separate gas and electric service in each unit, which will allow the future owners to maximize rental income. Anyone that has been searching for a three family home in the neighborhood, will be impressed by the value found at 176 KIngsland Avenue !
$1,695,000
149 Dupont St Unit 4 Brooklyn, NY 11222
- Type:
- Apartment
- Sq.Ft.:
- 1,375
- Status:
- NEW LISTING
- Beds:
- 3
- Year built:
- 1999
- Baths:
- 2.00
- MLS#:
- RPLU-33422981729
ADDITIONAL INFORMATION
Penthouse Unit with Private Roof Deck Terrace Introducing the brand new Dupont Plaza Condominiums, where sophisticated urban living meets thoughtful and spacious layouts in Greenpoint, Brooklyn. Brought to market by acclaimed developer Josh Guberman. Situated on a sunny tree-lined block, this stunning building offers a variety of residences for relaxation and entertainment.The units boast high ceilings and over-sized floor to ceiling windows that flood the living spaces with natural light, creating a bright and inviting atmosphere. The well-proportioned king-sized bedrooms ensure comfort and plenty of space to fit a full set of furniture. Additional private storage units are also available for purchase. Step inside to find bleached 3/4" select grade white oak flooring with a double polyurethane finish throughout, offering both style and durability. Central heating and cooling provide year-round comfort, while brass finishes add an elegant touch to the interior. Select units come equipped with a Samsung washer and dryer for added convenience, as well as a video intercom system with smart phone capabilities for enhanced security. The building also offers a fully landscaped and furnished roof deck with beautiful views of Greenpoint and partial views of the waterfront. The deck features a Mont Alpi outdoor kitchen with a gas grill, and refrigerator, perfect for outdoor gatherings and enjoying the scenery. The kitchens are designed with an open concept, showcasing Calacatta Miele marble countertops and full stone backsplash, complemented by soft-close Euro-style cabinetry with a dark grey matte finish. High-quality appliances include a Bertazzoni five-burner gas range, oversized Samsung refrigerator and microwave, cabinet front dishwasher, and a professional-grade brass pull-down faucet. Indulge in the luxurious bathrooms with brass finishes, deep soaking tubs, floor-to-ceiling porcelain natural stone tiling, and rain shower heads. Heated flooring adds an extra touch of comfort and luxury. Conveniently located near the Greenpoint Avenue G Stop and the Pulaski bridge, residents have easy access to a plethora of local bars, restaurants, grocery stores, gyms, and a thriving community. Embrace the best of city living in this modern and upscale residence. Don't miss the chance to call Dupont Plaza your new home- schedule a viewing today! This is not an offering. The complete Offering Terms are in an Offering Plan available from Sponsor. File No. CD22-0026. Sponsor reserves the right to make changes in accordance with the terms of the Offering Plan. Property address: 149 Dupont Street Brooklyn, NY 11222. Sponsor: 149 Dupont Street, LLC. Sponsor address: 1001 Park Ave, Apt 6S, New York, NY 10028. Equal Housing Opportunity.
- Type:
- Apartment
- Sq.Ft.:
- 606
- Status:
- NEW LISTING
- Beds:
- 1
- Year built:
- 2023
- Baths:
- 1.00
- MLS#:
- RPLU-850722958926
ADDITIONAL INFORMATION
Welcome to The Lumin, a newly constructed boutique-scale condominium featuring a traditional red brick facade with oversized warehouse style windows. Designed by Issac & Stern Architects, with interiors by Alchemy Studio, the eight-story elevator building with only 24 residences takes its style cues as much from Greenpoint's rich industrial heritage as it does from the creative contemporary lifestyle the area offers today. The Lumin's spacious residences bring a refined palette of neutral materials together with expert craftsmanship to create homes that are timelessly elegant, welcoming, and tranquil. Designed to maximize natural light and optimize use of space, they feature oversized double-glazed casement windows, 7-foot-tall solid wood interior doors, and European oak flooring with 7.5" planks in a seashell finish. The warm and inviting kitchens feature custom cabinetry, premium Fisher & Paykel appliances, and sleek Carrara quartz countertops. Perfectly crafted for everything from chef-inspired home cooking to serving up the best local takeout in style. Bathrooms are designed as mini retreats in a palette of light and serene porcelain Calacatta tile, Carrara quartz, and walnut wood veneer. Custom wall-hung vanities create a clean minimalist look while full-height wall treatments add a thoughtful touch of sophistication. A secured package room and a cyber-doorman, both by Carson, ensure deliveries can be made at any time, and provide controlled access to guests. With high ceilings, floor-to-ceiling windows, and top-of-the-line equipment for cardio and strength training, the gym is designed to support personal fitness goals. A shared ground-level garden has been thoughtfully landscaped to offer cozy green space where residents can enjoy the fresh air. Additional amenities include bike storage, roof deck and storage cages available for purchase. With Manhattan Avenue, McCarren Park, and the Greenpoint waterfront all nearby, The Lumin is surrounded by all the necessities of daily urban living as well as an excellent options for everything from artisanal coffee and baked goods to boutique shopping and spas. Between the year-round greenmarket in McCarren Park, gourmet grocers, and a delightfully diverse array of restaurants such as Taqueria Ramirez, Wenwen and Oxocomo, home chefs and foodies alike are spoiled for choice. The complete offering terms are in an Offering Plan available from Sponsor. File NO. CD220167. Sponsor: ARTLIFE 173-175 MCGUINNESS LLC. 1917 East 1st Street, Brooklyn, NY 11223.. Equal Housing Opportunity.
$2,750,000
29 Huron St Unit 2AE Brooklyn, NY 11222
- Type:
- Apartment
- Sq.Ft.:
- 1,409
- Status:
- NEW LISTING
- Beds:
- 3
- Year built:
- 2022
- Baths:
- 2.00
- MLS#:
- RPLU-1032522976646
ADDITIONAL INFORMATION
IMMINENT OCCUPANCY. The Huron. Two Towers Designed by the Acclaimed Morris Adjmi. Over 30,000 Sq Ft of Amenities. Introducing this brand new 3-bedroom, 2.5-bathroom condo with 1,490 square feet of private outdoor space offering an amenity-rich waterfront lifestyle in one of Brooklyn's trendiest neighborhoods. Interiors are timeless in their design and evoke casual elegance. Airy ceilings and wide plank engineered oak floors frame floor-to-ceiling windows with startling views of the East River and Manhattan skyline. Quiet, energy-efficient multi-zone VRF heating and cooling is paired with a WiFi-enabled Nest thermostat. A tasteful foyer with a reach-in closet flows into an open-plan living room, dining room, and kitchen saturated with northern light. The space leads out to an expansive terrace perfect for sun lounging, alfresco dining, and more. The kitchen juxtaposes honed Italian Dolit marble slabs with custom made, imported two-tone cabinets and drawers. It features a huge eat-in island and a full suite of integrated Miele appliances. The king-size primary suite boasts a massive walk-in closet and a stylish en-suite bathroom with a glass-enclosed walk-in Signature rain shower. The second and third bedrooms have reach-in closets and share access to a full bathroom. All bedrooms are connected to the terrace. A Bosch washer and dryer completes the home. Residents at The Huron enjoy over 30,000 square feet of curated amenities and direct access to the maturing Brooklyn waterfront. Active spaces include a 50-foot indoor saltwater pool overlooking the river, a state-of-the-art fitness center with Peloton bikes, a movement/dance studio with mirrors and ballet bars and separate locker rooms with a sauna. There is a stunning resident's lounge with pool table, a formal dining room, a co-working area with pods, booths, and conference space, a game room, and a children's playroom. Outdoor spaces include a manicured waterfront promenade, an 8,000 square foot private park with recreation areas designed for kids, and two sprawling rooftops with awe-inspiring views of the iconic Manhattan skyline. Additional services include 24-hour concierge, private storage, on-site attended parking, a pet spa, a bicycle room, and a package room with cold storage. Renderings reflect building finishes. THE COMPLETE OFFERING TERMS ARE IN AN OFFERING PLAN AVAILABLE FROM SPONSOR. FILE NO. CD 22-0064
$1,005,000
29 Huron St Unit 9KE Brooklyn, NY 11222
- Type:
- Apartment
- Sq.Ft.:
- 630
- Status:
- Active
- Beds:
- 1
- Year built:
- 2022
- Baths:
- 1.00
- MLS#:
- RPLU-1032522976617
ADDITIONAL INFORMATION
IMMINENT OCCUPANCY. The Huron. Two Towers Designed by the Acclaimed Morris Adjmi. Over 30,000 Sq Ft of Amenities. Introducing this brand new 1-bedroom, 1-bathroom condo offering an amenity-rich waterfront lifestyle in one of Brooklyn's trendiest neighborhoods. Interiors are timeless in their design and evoke casual elegance. Airy ceilings and wide plank engineered oak floors frame floor-to-ceiling windows with startling views of the East River and Manhattan skyline. Quiet, energy-efficient multi-zone VRF heating and cooling is paired with a WiFi-enabled Nest thermostat. The home begins with an open-plan living room, dining room, and kitchen saturated with northern light. The kitchen juxtaposes honed Italian Dolit marble slabs with custom made, imported two-tone cabinets and drawers. It features a huge eat-in island and a full suite of integrated Miele appliances. The bedroom can accommodate a king-size bed and boasts a walk-in closet and easy access to a stylish full bathroom. A Bosch washer and dryer and an additional reach-in closet complete the home. Residents at The Huron enjoy over 30,000 square feet of curated amenities and direct access to the maturing Brooklyn waterfront. Active spaces include a 50-foot indoor saltwater pool overlooking the river, a state-of-the-art fitness center with Peloton bikes, a movement/dance studio with mirrors and ballet bars and separate locker rooms with a sauna. There is a stunning resident's lounge with pool table, a formal dining room, a co-working area with pods, booths, and conference space, a game room, and a children's playroom. Outdoor spaces include a manicured waterfront promenade, an 8,000 square foot private park with recreation areas designed for kids, and two sprawling rooftops with awe-inspiring views of the iconic Manhattan skyline. Additional services include 24-hour concierge, private storage, on-site attended parking, a pet spa, a bicycle room, and a package room with cold storage. Renderings reflect building finishes. THE COMPLETE OFFERING TERMS ARE IN AN OFFERING PLAN AVAILABLE FROM SPONSOR. FILE NO. CD 22-0064
$2,599,000
58 Dupont St Unit 1 Brooklyn, NY 11222
- Type:
- Duplex
- Sq.Ft.:
- 1,785
- Status:
- Active
- Beds:
- 2
- Year built:
- 2023
- Baths:
- 3.00
- MLS#:
- RPLU-754622975168
ADDITIONAL INFORMATION
Introducing an exquisite offering in the heart of Greenpoint, Brooklyn: a sophisticated modern luxury garden duplex. This stunning property features two bedrooms, two and a half bathrooms, a tremendous lower level Rec room and a private backyard oasis complete with a HOT TUB. As you enter this thoughtfully designed duplex,with its contemporary aesthetic and high-end finishes, every detail exudes luxury. The spacious layout encompasses two well-appointed bedrooms. The primary suite is a true retreat, boasting ample space for a king-size bed and two large custom built closets. The primary ensuite bathroom designed with an indulgent spa-like atmosphere. The main level of the duplex is perfect for entertaining, with an open-concept living area seamlessly flowing into a sleek kitchen equipped with top-of-the-line appliances and stylish cabinetry. Floor-to-ceiling windows flood the space with natural light, creating a bright and inviting ambiance. The lower-level space offers a perfect blend of comfort and versatility. Whether you seek a sanctuary for relaxation or an entertainment hub for gatherings with friends, this REC room is sure to exceed your expectations with a custom-build cocKtail bar with wine storage. The Lower level also has access to private patio. This secluded a rea is great for alfresco dining, morning yoga sessions, or simply unwinding after a busy day in the city But perhaps the most coveted feature of this exceptional property is its private backyard oasis. Step outside to discover your own tranquil sanctuary, complete with lush planters and a luxurious HOT TUB. Whether you're unwinding after a long day or hosting a gathering with friends, this outdoor space is sure to impress. This backyard retreat offers a nice blend of elegance and entertainment.Immerse yourself in a world of relaxation and culinary delights. The expansive two-level deck is perfect for hosting gatherings or simply enjoying quiet moments surrounded by nature. Whether you're soaking in the bubbling hot tub or basking in the warmth of the sun, this outdoor oasis is your own private sanctuary. The highlight of the deck is the outdoor kitchen, complete with a state-of-the-art pizza oven. Channel your inner chef as you prepare gourmet meals under the open sky, using fresh ingredients and traditional techniques to create mouthwatering pizzas and other culinary delights. Whether you're hosting a summer barbecue or a cozy evening gathering, the ambiance is sure to impress.
$2,549,000
58 Dupont St Unit PH Brooklyn, NY 11222
- Type:
- Duplex
- Sq.Ft.:
- 1,404
- Status:
- Active
- Beds:
- 3
- Year built:
- 2023
- Baths:
- 3.00
- MLS#:
- RPLU-754622974489
ADDITIONAL INFORMATION
Experience modern urban living in this brand-new, sophisticated duplex Penthouse within the sleek boutique new development, 58 Dupont Street. The fourth floor Penthouse residence boasts three bedrooms, three bathrooms, a private roof terrace, a balcony, private storage room, and a keyed elevator with exclusive access to the penthouse only, offering luxury and convenience. Step into the light-filled living space where floor-to-ceiling windows bathe the interior in natural light, highlighting the clean lines and high-end finishes throughout. The open-concept layout seamlessly integrates the living, dining, and kitchen areas, creating an ideal space for both entertaining and everyday living. The gourmet kitchen is a chef's delight, featuring custom imported Italian Cabinetry, Calcatta Fantastico polished marble countertops, 5 Sealed BOSCH gas cooktop, Tru-vino dual zone wine refrigerators, and intergraded french-door Fisher & Paykel refrigerator. Whether you're whipping up a quick meal or hosting a dinner party, this kitchen provides the perfect backdrop for culinary creativity. Three spacious bedrooms, each offering a tranquil sanctuary from the hustle and bustle of city life. The primary suite boasts a luxurious en-suite bathroom and a walk-in closet which you get to design after contract signing. The upper level hosts the 3rd bedroom, a full bath and access to your own private oasis - a sprawling roof terrace offering views of the city skyline. Entertain guests under the stars, bask in the sunshine, or simply relax and unwind. Located in a prime neighborhood, this modern duplex offers easy access to a wealth of amenities, including trendy restaurants, boutique shops, and green spaces. With convenient transportation options nearby, Manhattan and beyond are within easy reach, allowing you to experience the best of city living. Contact The InHouse Group today to schedule a private tour and experience luxury living at its finest in this brand-new, modern building. This is not an offering; The complete Offering Terms are in an Offering Plan available from Sponsor CD#230205
- Type:
- Apartment
- Sq.Ft.:
- 720
- Status:
- Active
- Beds:
- 1
- Year built:
- 2009
- Baths:
- 1.00
- MLS#:
- RPLU-33422968688
ADDITIONAL INFORMATION
Welcome to your top-floor oasis offering outdoor living at its finest with a spacious private terrace and sweeping views of the Midtown skyline and the iconic Empire State Building. Located in the heart of Greenpoint/Williamsburg, 100 Engert Ave isone block from 35-acre destination McCarren Park with its year-round regulation soccer field and track as well as playgrounds, and swimming in the newly restored competition-sized WPA outdoor pool - this vibrant neighborhood has everything you need for the good life! Perched on its own corner, this 1-bedroom penthouse apartment greets you with light, space and views of Manhattan. The quiet rear bedroom with unparalleled built-in storage treats you to more uninterrupted views of New York City while a bonus separate home office/nursery and Juliet balcony offer additional privacy and calm. Hardwood flooring throughout; a kitchen with Carrera marble countertops, elegant cabinetry, vintage Big Chill refrigerator, and a spacious farmhouse sink add elegance and practicality. The bathroom has a soaking tub and shower, off-white subway tiles and a modern raised sink. Century Vintage is a six-story, 31-unit brick elevator condominium blending the industrial decor of yesteryear with modern amenities. Residents have access to a fitness center, a spacious decorated rooftop with more expansive views and a tranquil first-floor landscaped courtyard. A garage space can be requested. Nestled at the crossroads of Greenpoint and Williamsburg, this is one of Brooklyn's premier destinations with a plethora of diverse restaurants, cafes, trendy retail establishments and two expansive dog-walking parks. The building resides between McCarren & McGolrick Park, a mere three blocks from the Nassau Avenue G subway, in close proximity to the Bedford Avenue L train on Driggs Avenue. The nearby Brooklyn-Queens and Long Island Expressways (BQE/LIE) facilitate seamless commutes and exploration around the city!
$2,695,000
868 Lorimer St Unit 5B Brooklyn, NY 11222
- Type:
- Apartment
- Sq.Ft.:
- 1,525
- Status:
- Active
- Beds:
- 3
- Year built:
- 2017
- Baths:
- 3.00
- MLS#:
- RPLU-1032522972397
ADDITIONAL INFORMATION
PRIVATE PARKING AND STORAGE IN PRIME PARK LOCATION? 1525 Interior SF 59 Exterior SF 46 SF Storage Unit 2 Full-Size Parking Spots? Apartment 5B?is located in one of the most popular buildings in the neighborhood: 868 Lorimer Street. This floor-through3 bedroom,3 bathroom condo apartment with triple exposures is a rare opportunityon McCarren Park. It spans 1,525 interior square feet and 59 private exterior square feet, PLUS anadditional private storage unit and TWO deeded parking spots.? After accessing the building through either of the two entrances on Lorimer Street or Manhattan Avenue, the elevator takes you up to the fifth floor where you share a landing with one other neighbor. There is room outside your front door for a bench to take off shoes or rest kick-scooters and helmets.? Entering the apartment, an entry hall provides ample space for artwork and includes a coat closet. To the left is the kitchen with custom Italian cabinetry, Jet Mist granite countertops, stainless steel appliances (including wine refrigerator and built-in microwave), and a large island with breakfast bar. Beyond is the open living space with room for both living and dining sets. A balcony off the living room overlooks the Manhattan skyline and has a gas hookup with grill, water line and lighting.? The first of three bedrooms will be found on this side of the apartment. Its positioning provides flexibility to be used as a bedroom, guest room or home office. On a corner, it has multiple windows with lots of light and views of Manhattan. Next to this bedroom is the first of the three full bathrooms; this one with a shower. ? Heading to the other side of the apartment, two more bedrooms face East with their ownen suite bathrooms. Theexpansive primary suite has double exposures and views of Manhattan from both the bedroom and bathroom. The bedroom can fit a King-sized bed, side tables, dresser, and even anadditional seating area or desk. The walkthrough closet is appointed with custom California Closets for elegant and organized storage. It leads to the windo
$1,500,000
78 Freeman St Unit 1 Brooklyn, NY 11222
- Type:
- Apartment
- Sq.Ft.:
- 998
- Status:
- Active
- Beds:
- 2
- Year built:
- 2018
- Baths:
- 2.00
- MLS#:
- RPLU-33422888994
ADDITIONAL INFORMATION
This Unique two-bedroom, two bathroom has an expansive living and dining room, tons of natural light with Southern and Northern exposures and a 1180 sf back yard complete with a PRIVATE SWIMMING POOL, built in BBQ and a built in bar. This is the first of its kind and incomparable to anything on the market. Upon entering, you're welcomed into the light filled living and dining area facing south with over-sized Pella windows that open to your very own little oasis in Greenpoint. The open kitchen was designed with a center island, carefully bringing these spaces together. You will find one queen-sized bedroom off the living area with a casement door to the backyard. Down the hall you'll find the w/d closet with the latest Miele front-loading system along with the king sized master suite with an en-suite bath of natural stone tile and large stone shower. 78 Freeman Street is a 4-unit boutique condominium located a block from Greenpoint's waterfront Esplanade, offering the Waterfront lifestyle in a bold contemporary package distinguished by a unique concrete facade that sets this building apart from its competition. Comprised of four residences, these full floor homes offer over-sized Pella windows, dramatic design details, amazing light, views and spa-like baths with vanities created for storage. These are anything but cookie cutter. Designed with light in mind, the home is styled with white oak hardwood flooring, open kitchens in a dramatic grey and dark palette and a stainless steel Bosch appliance package with a vented hood. Both full baths have a neutral palette of stone complete with a deep soaking tub and stall shower. Each unit has the latest model of the Miele front load washer/dryer. The building has a LATCH key less access system for entering the building and for all apartments. The building is situated two blocks to the East River Ferry, a short stroll to the G train and 5 bus lines in every direction. You are surrounded by a multitude of trendy restaurants, bars, coffee shops and shopping. Grocery stores are located in both directions, along with specialty markets. Not to forget the tons of green spaces and parks outside your door, and the exciting new plan for what's to come to Greenpoint's waterfront just half a block away!
$3,100,000
108 India St Unit 1 Brooklyn, NY 11222
- Type:
- Apartment
- Sq.Ft.:
- 2,398
- Status:
- Active
- Beds:
- 3
- Year built:
- 2019
- Baths:
- 3.00
- MLS#:
- PRCH-7975231
ADDITIONAL INFORMATION
Mid block on one of the most charming streets in Greenpoint sits this sprawling 2400 +/- square foot three bedroom duplex that has the privacy and feel of a townhouse. The epitome of luxury living and a landscaped garden that serves as a sanctuary in the heart of the city. Your private entrance leads to a dramatic hallway perfect for showcasing art and it sets the tone for the sophistication that awaits within. It reveals the expansive open-concept space, seamlessly blending the living, dining, and kitchen areas to create an ideal environment for both relaxation and entertainment. Southern exposure brings in all day sunlight. Gorgeous Herringbone flooring is found throughout as well as picture frame moldings, a linear electric fireplace, and soaring ceilings. Floor to ceiling glass doors open to reveal the glorious 1013 +/- square foot garden oasis, fully equipped with a built-in grill, custom stone planters and a built-in dining bench. Whether it's enjoying a morning coffee amidst the chirping of birds or unwinding with a book in the dappled shade of a tree, there's a spot for every mood and moment. The chef’s kitchen combines elegance and functionality with beautiful Calacatta polished quartz countertops, dining buffet and coffee bar, smoked charcoal walnut millwork, white paneled custom cabinets and a white hood strapped with stainless steel. It also features Thermador appliances that are WiFi accessible and a waterfall peninsula island for culinary endeavors. Set apart from the living room, you will find the spacious and luxurious primary bedroom. This tranquil space features a huge walk-in closet with extensive built-ins, and a beautiful ensuite bath. The glass enclosed shower features a custom herringbone pattern as a focal wall, and there is a marble-topped floating vanity with double sinks, Dorn Bracht fixtures in matte black and a Duravit toilet. Descending down the glass enclosed staircase will lead you to the additional two bedrooms offering space for guests or family members, each appointed with ample closet space and floor to ceiling windows which open to the lower back patio and which bring in all day sunlight. The living room/den is perfect for movie nights or just lounging and this large downstairs space comes complete with a full bath, yoga area, built-in office, and laundry room to round out the space. Situated in a prime location, close to Greenpoint’s finest dining, shopping, and entertainment options as well as multiple transportation options, 108 India is a truly outstanding development with a beautiful balance of nature and culture. Extremely low monthlies, an elegant facade design, bike storage, central heating and cooling, and a Ring doorbell system are just a few of the many features of this exceptional home.
$1,650,000
54 Dupont St Unit 4-A Brooklyn, NY 11222
- Type:
- Apartment
- Sq.Ft.:
- 1,098
- Status:
- Active
- Beds:
- 3
- Year built:
- 2024
- Baths:
- 2.00
- MLS#:
- OLRS-2076483
ADDITIONAL INFORMATION
**Offering $10,000 Broker Bonus Commission for contracts signed by May 15!** **Extremely Low Taxes!** Welcome to this marvelous 3-bedroom, 2-bathroom penthouse nestled on a tranquil tree-lined street in trendy Greenpoint, Brooklyn. Crafted for modern city living, the home features a thoughtful layout, a dedicated office nook for working from home, and two private terraces for a seamless indoor-outdoor lifestyle. Floor-to-ceiling double-pane windows let in an abundance of natural light, and solid 5-inch engineered pre-finished white oak floors sit beneath tall 9-ft ceilings. Daiken multi-zone split units allow for precision heating and cooling. The open-concept living, dining, and kitchen space receives vibrant northern light and flows out to a large terrace for entertaining and alfresco meals. The kitchen is adorned with an eat-in island, sleek Silestone quartz countertops, custom cabinetry, a deep sink with a chic Brizo faucet, and stunning Bertazzoni and Fisher & Paykel appliances including a gas-burning cooktop. The primary suite has a reach-in closet, a private terrace, and a pristine en-suite bathroom with a custom vanity, Brizo faucet, wall-mounted Geberit toilet, and walk-in rain shower. The second bedroom has a reach-in closet and easy access to another full bathroom with a Fine Fixtures soaking tub. Just off the kitchen, the remaining bedroom is connected to the north-facing terrace and can function as a sunroom, library, or den. 54 DuPoint On the Park is a brand new boutique condominium that rises four stories and features a compelling textured brick facade with inset windows. Amenities include a video intercom system, high-speed FiOS pre-wiring throughout, storage and bicycle rooms, and private rooftop cabanas available for purchase. Residents also enjoy low taxes and low utilities thanks to gas-powered water heating and stovetops. The building is exceptionally quiet but still close to a wide array of restaurants, bars, cafes, and shops along Franklin Street and Manhattan Avenue. Accessible public transportation options include the G subway line and the NYC Ferry. The building allows pets and has low closing costs. Disclaimer: The complete offering terms are available in an offering plan from the Sponsor, 54 DuPont Holdings LLC, located at 289 Meserole Street Ste 201 Brooklyn, NY 11206. File No. CD23-0064. Equal Housing Opportunity.
$1,300,000
34 Eckford St Unit 3B Brooklyn, NY 11222
- Type:
- Apartment
- Sq.Ft.:
- 915
- Status:
- Active
- Beds:
- 2
- Year built:
- 2005
- Baths:
- 2.00
- MLS#:
- RPLU-5122965803
ADDITIONAL INFORMATION
Welcome home to your beautiful condo off McCarren Park! Two beds, two baths, and two balconies, and all only a block from McCarren Park. Your keyed elevator opens into a sun drenched sanctuary. Abundant southern and western sunshine pours through floor to ceiling windows, bathing the great room and first balcony in natural light and views of the Park. The open kitchen boasts Pietra Cardosa marble countertops, stainless steel appliances, and sleek white lacquered and glass cabinetry. Your primary bedroom is an oasis of calm with dual closets, en suite bath with rain shower, and second balcony. Your second bedroom has another large closet, and your hallway bath features a deep soaking tub. There is rich walnut flooring throughout, a stacked washer and dryer, central air and heat, and a remote intercom system. With easy access to transportation options like the L and G subways, major transportation routes including the BQE and the Williamsburg Bridge, you'll enjoy connectivity to everything the city has to offer. You'll have the best of Greenpoint and Williamsburg at your doorstep, with a wide variety of boutique shopping, delicious dining, and artisanal markets. Welcome Home.
$1,500,000
415 Leonard St Unit 1 Brooklyn, NY 11222
- Type:
- Duplex
- Sq.Ft.:
- 1,623
- Status:
- Active
- Beds:
- 3
- Year built:
- 1920
- Baths:
- 3.00
- MLS#:
- RPLU-1032522968081
ADDITIONAL INFORMATION
Unobstructed views of McCarren Park Experience prime Brooklyn living in this exceptional 3-bedroom duplex nestled in the heart of Williamsburg, overlooking McCarren Park. Boasting over 1,600 square feet, this spacious residence offers space and comfort. The first-floor location allows you to enjoy the tranquil views of the park right from your windows. On the main floor, you'll find two generously-sized bedrooms, while the lower floor features a third full bedroom with a full bathroom and w/d hook ups. The kitchen is a chef's dream, equipped with state-of-the-art appliances including a 36' Viking gas range, 36' Sub-zero refrigeration, and a dishwasher, complemented by stone cut counter-tops and a sleek Amenities abound with a part-time doorman, two elevators, and a beautifully landscaped common roof deck with BBQ facilities. Additional perks include a kids playroom, bike storage, storage units, and a covered parking space for additional purchase available. Conveniently located across from McCarren Park, you'll have access to a variety of recreational facilities including a soccer field, running track, tennis court, swimming pool, and more. Transportation is a breeze with easy access to the L and G subway lines, as well as bus routes connecting you to Brooklyn and Manhattan. Indulge in the vibrant culinary scene with top restaurants like Lilia and Peter Luger Steakhouse just moments away. Plus, enjoy shopping at renowned stores such as Chanel and Hermes, as well as unique vintage clothing shops. Nearby grocery options include Whole Foods, Trader Joe's, and K-food. Don't miss out on this opportunity to own a piece of prime Brooklyn real estate. FHA assessment is $160 per month. Virtually Staged
$1,799,000
731A Humboldt St Brooklyn, NY 11222
- Type:
- Other
- Sq.Ft.:
- 2,042
- Status:
- Active
- Beds:
- 4
- Year built:
- 1899
- Baths:
- 3.00
- MLS#:
- COMP-155077162033290
ADDITIONAL INFORMATION
Welcome to this charming two-family brick townhouse located at 731 A Humboldt St. This meticulously maintained property has been in the same family for many years and offers 4 bedrooms and 3 baths across 2,042 square feet of living space. Upon entering, you'll be greeted by the home’s original character with enchanting finishes including exposed brick, hardwood floors, banisters, and built-ins. The main level features a well-appointed kitchen with modern appliances, creating a perfect setting for culinary enthusiasts. Additional spaces include a large living room, formal dining room, and two well-appointed bedrooms in the rear. Upstairs, you have two modern renovated apartments, a studio, and a 1-bedroom unit. Plus, the convenience of a laundry setup adds to the ease of daily living. A full basement provides ample storage space and endless possibilities for customization to suit your needs. Whether you're looking to create a home gym, entertainment area, or workshop, this space offers the flexibility to accommodate your vision. With its perfect blend of modern amenities and classic architectural elements, this townhouse presents a unique opportunity to own a truly exceptional property in a sought-after location, close to McGorlick Park and just a stone’s throw from McCarren. Don't miss the chance to make this your new home! Will be delivered vacant.
- Type:
- Apartment
- Sq.Ft.:
- 750
- Status:
- Active
- Beds:
- n/a
- Year built:
- 1913
- Baths:
- 1.00
- MLS#:
- COMP-155232938707854
ADDITIONAL INFORMATION
Welcome to Unit 502 at 231 Norman Avenue aka the Greenpoint Lofts -- a commercial condo building in prime north Brooklyn with a recently redone exterior, a full-time super, low common charges, lower taxes, and a fantastic 10k SF roof deck with 360-degree views. Unit 502 was fully renovated less than five years ago and is currently utilized as a luxury photography studio and office. It features 13.5’ ceilings, large windows facing south that bring in tons of light with unobstructed views, and a clean layout that could work for many different types of end-users – artist’s studio, creative office, showroom, etc. – or for investors looking at the long-term appreciation in the area. Financially, this condo presents a sensible investment with total expenses of ~$550/month between common charges and taxes, ensuring manageable overhead costs moving forward. Feel free to reach out with additional questions or to schedule a showing at your convenience.
- Type:
- Apartment
- Sq.Ft.:
- 780
- Status:
- Active
- Beds:
- 1
- Year built:
- 2023
- Baths:
- 1.00
- MLS#:
- RPLU-850722950477
ADDITIONAL INFORMATION
Welcome to The Lumin, a newly constructed boutique-scale condominium featuring a traditional red brick fa ade with oversized warehouse style windows. Designed by Issac & Stern Architects, with interiors by Alchemy Studio, the eight-story elevator building with only 24 residences takes its style cues as much from Greenpoint's rich industrial heritage as it does from the creative contemporary lifestyle the area offers today. The Lumin's spacious residences bring a refined palette of neutral materials together with expert craftsmanship to create homes that are timelessly elegant, welcoming, and tranquil. Designed to maximize natural light and optimize use of space, they feature oversized double-glazed casement windows, 7-foot-tall solid wood interior doors, and European oak flooring with 7.5" planks in a seashell finish. The warm and inviting kitchens feature custom cabinetry, premium Fisher & Paykel appliances, and sleek Carrara quartz countertops. Perfectly crafted for everything from chef-inspired home cooking to serving up the best local takeout in style. Bathrooms are designed as mini retreats in a palette of light and serene porcelain Calacatta tile, Carrara quartz, and walnut wood veneer. Custom wall-hung vanities create a clean minimalist look while full-height wall treatments add a thoughtful touch of sophistication. A secured package room and a cyber-doorman, both by Carson, ensure deliveries can be made at any time, and provide controlled access to guests. With high ceilings, floor-to-ceiling windows, and top-of-the-line equipment for cardio and strength training, the gym is designed to support personal fitness goals. A shared ground-level garden has been thoughtfully landscaped to offer cozy green space where residents can enjoy the fresh air. Additional amenities include bike storage, roof deck and storage cages available for purchase. With Manhattan Avenue, McCarren Park, and the Greenpoint waterfront all nearby, The Lumin is surrounded by all the necessities of daily urban living as well as an excellent options for everything from artisanal coffee and baked goods to boutique shopping and spas. Between the year-round greenmarket in McCarren Park, gourmet grocers, and a delightfully diverse array of restaurants such as Taqueria Ramirez, Wenwen and Oxocomo, home chefs and foodies alike are spoiled for choice. The complete offering terms are in an Offering Plan available from Sponsor. File NO. CD220167. Sponsor: ARTLIFE 173-175 MCGUINNESS LLC. 1917 East 1st Street, Brooklyn, NY 11223.. Equal Housing Opportunity.
- Type:
- Apartment
- Sq.Ft.:
- 692
- Status:
- Active
- Beds:
- 1
- Year built:
- 2023
- Baths:
- 1.00
- MLS#:
- RPLU-850722950456
ADDITIONAL INFORMATION
Welcome to The Lumin, a newly constructed boutique-scale condominium featuring a traditional red brick fa ade with oversized warehouse style windows. Designed by Issac & Stern Architects, with interiors by Alchemy Studio, the eight-story elevator building with only 24 residences takes its style cues as much from Greenpoint's rich industrial heritage as it does from the creative contemporary lifestyle the area offers today. The Lumin's spacious residences bring a refined palette of neutral materials together with expert craftsmanship to create homes that are timelessly elegant, welcoming, and tranquil. Designed to maximize natural light and optimize use of space, they feature oversized double-glazed casement windows, 7-foot-tall solid wood interior doors, and European oak flooring with 7.5" planks in a seashell finish. The warm and inviting kitchens feature custom cabinetry, premium Fisher & Paykel appliances, and sleek Carrara quartz countertops. Perfectly crafted for everything from chef-inspired home cooking to serving up the best local takeout in style. Bathrooms are designed as mini retreats in a palette of light and serene porcelain Calacatta tile, Carrara quartz, and walnut wood veneer. Custom wall-hung vanities create a clean minimalist look while full-height wall treatments add a thoughtful touch of sophistication. A secured package room and a cyber-doorman, both by Carson, ensure deliveries can be made at any time, and provide controlled access to guests. With high ceilings, floor-to-ceiling windows, and top-of-the-line equipment for cardio and strength training, the gym is designed to support personal fitness goals. A shared ground-level garden has been thoughtfully landscaped to offer cozy green space where residents can enjoy the fresh air. Additional amenities include bike storage, roof deck and storage cages available for purchase. With Manhattan Avenue, McCarren Park, and the Greenpoint waterfront all nearby, The Lumin is surrounded by all the necessities of daily urban living as well as an excellent options for everything from artisanal coffee and baked goods to boutique shopping and spas. Between the year-round greenmarket in McCarren Park, gourmet grocers, and a delightfully diverse array of restaurants such as Taqueria Ramirez, Wenwen and Oxocomo, home chefs and foodies alike are spoiled for choice. The complete offering terms are in an Offering Plan available from Sponsor. File NO. CD220167. Sponsor: ARTLIFE 173-175 MCGUINNESS LLC. 1917 East 1st Street, Brooklyn, NY 11223.. Equal Housing Opportunity.
$1,200,000
12 Jewel St Brooklyn, NY 11222
- Type:
- Townhouse
- Sq.Ft.:
- 3,000
- Status:
- Active
- Beds:
- 4
- Year built:
- 1910
- Baths:
- 1.00
- MLS#:
- COMP-156232654905941
ADDITIONAL INFORMATION
Built in 1910 and lovingly occupied by the same family for the past 45 years, 12 Jewel holds endless possibilities for it's next owner. With a total of 3000 square feet of livable space, including the basement, there's ample room to tailor this home to your unique vision. 12 Jewel Street is desirably positioned near many of Greenpoint's local favorites: Diamond Lil, Minnows, Goldie's, The Palace, and many more. McGolrick Park is a 2-minute walk away and McCarren Park and Greenpoint’s waterfront parks are also within walking distance. The G train is around the corner on Nassau Avenue. Don't miss this rare opportunity to make your mark in one of Greenpoint's most sought-after areas. Embrace the possibilities and envision the future that awaits at 12 Jewel St.
$1,395,000
128 Newton St Unit 4A Brooklyn, NY 11222
- Type:
- Apartment
- Sq.Ft.:
- 976
- Status:
- Active
- Beds:
- 2
- Year built:
- 2008
- Baths:
- 2.00
- MLS#:
- COMP-155676052568494
ADDITIONAL INFORMATION
Welcome to this stylish and sun-filled home in the heart of trendy Greenpoint! Set moments to the glorious McCarren Park, this fantastic residence offers 2 bedrooms and 2 full bathrooms, a rare triple exposure, and private outdoor space – all making it a perfect home for anyone looking for a modern and comfortable urban lifestyle. As you step inside the space from your private key-operated elevator, you'll be greeted by an open and inviting layout that seamlessly connects the living and dining areas. The sun-soaked corner living room along with the oversized double wall of windows allow light to stream in all day long, creating a welcoming atmosphere that is perfect for both relaxing and entertaining. The open windowed kitchen complete with a breakfast bar features Caesarstone countertops, a Himalayan Silk marble backsplash, a stainless-steel Bosch refrigerator, Jenn-Air 30" gas range, Broan built-in hood, and a Fisher & Paykel double dish drawer. Whether you're whipping up a quick meal or hosting a dinner party, this kitchen is sure to meet all your culinary needs. The 2 south-facing bedrooms are bathed in light and set in the back for utmost peace and privacy. The primary bedroom is a serene retreat, featuring ample space, 2 exposures, abundant natural light, and a private en-suite bathroom. The second bedroom offers versatility and can be utilized as a guest room, home office, or personal sanctuary. The porcelain bathrooms are outfitted with Mont Blanc stone vanity tops and custom lacquer vanities, a deep soaking Neptune bathtub, a frameless glass-enclosed steam shower, a Toto water-saving toilet, and vessel sinks by WET and Sonia. And the icing on the cake… Step outside to your own private balcony, where you can enjoy your morning coffee or unwind after a long day while soaking up the fresh air. Additional features of this chic space include oak hardwood floors, central heating and cooling, and an in-unit washer and dryer. Set in a boutique 15-unit condo building that is nestled at the crossroads of Greenpoint and Williamsburg, you will love the lively yet quiet neighborhood that everyone raves about! The location can’t be beat, offering easy access to a variety of dining, shopping, and entertainment options, ensuring that everything you need is right at your fingertips. Around the corner is the lush McCarren Park, the year-round farmers' market every Saturday, tennis courts, and sports fields. The vibrant eateries and shops of Bedford and Metropolitan Avenue are a short stroll away, as well as quick access to the L and G trains. Don't miss out on the chance to experience modern urban living at its finest!
- Type:
- Apartment
- Sq.Ft.:
- 700
- Status:
- Active
- Beds:
- 1
- Year built:
- 2006
- Baths:
- 1.00
- MLS#:
- OLRS-2083336
ADDITIONAL INFORMATION
Located in the heart of vibrant Greenpoint rests this beautiful one-bedroom (convertible 2 bed-room) apartment with private outdoor space in a boutique luxury condominium. Interiors of the large renovated second-story walkup are light-filled and beautifully appointed, marked by rich Brazilian cherry hardwoods and radiant heat floors, high recessed ceilings, and fine finishes throughout. The open, airy living and dining room is perfect for relaxing and entertaining, brightened by 2 windows and a wall of glass with sliding doors to a private covered balcony. Stairs from the balcony lead down to your own spacious furnished backyard deck complete with lounge chairs and a barbecue grill for enjoying the outdoors. Adjoining the living area is a modern open kitchen for the chef appointed with wood cabinetry, custom stone countertops, a breakfast bar, decorative tile backsplash, and premium stainless steel appliances including a gas stove, dishwasher and wine fridge. Completing this gem is a king-size primary bedroom with a huge outfitted walk-in closet, and stunning oversized full spa bath graced by elegant tile work, a Jacuzzi tub, and separate glass-enclosed steam shower with a built-in bench. Additional comforts include an in-unit washer-dryer, and central heat & air conditioning. 189 Greenpoint Avenue is an intimate, contemporary condominium with low common charges. The excellent address is just one block from the G train, close to the Ferry Crossing, Crunch Fitness, eateries, and other local amenities. Pets are allowed.
- Type:
- Apartment
- Sq.Ft.:
- 700
- Status:
- Active
- Beds:
- 1
- Year built:
- 1928
- Baths:
- 1.00
- MLS#:
- RLMX-98582
ADDITIONAL INFORMATION
Welcome to this rare gem nestled in the heart of Greenpoint, a charming pre-war co-op parlor apartment offering an unparalleled blend of historic character and modern comfort. This spacious one-bedroom with additional office or dining room, one-bathroom residence boasts a king-sized layout, spanning approximately 700 square feet, providing ample room for comfortable living. As you enter, you'll immediately feel the inviting embrace of natural light streaming in from the eastern exposure, offering a tranquil view of the meticulously manicured garden below. Moving through the living room, your gaze will be drawn to the magnificent western exposed bay windows, flooding the space with golden light and framing picturesque views. These windows not only showcase the beauty of the outdoors but also accentuate the charm of the original old growth pine floors that grace every corner of the apartment. With ceilings soaring to 10.5 feet overhead, the living area boasts an open and airy ambiance, inviting relaxation and fostering a sense of serenity. The apartment features an array of elegant touches, including crown molding, decorative fireplaces including an art deco mantel, and pre-war medallion lights, preserving the timeless allure of its heritage. The windowed bathroom adds a touch of luxury, while a spacious kitchen awaits, complete with cathedral ceilings, a kitchen island, and hanging light fixtures, ideal for culinary endeavors. This intimate community of just eight units access to a tranquil common garden, providing an oasis of calm within the bustling city. Whether you're hosting summer soiree's or simply unwinding amidst nature, this shared outdoor space offers a serene retreat. For added convenience, there's common complimentary laundry and bike storage in the basement, along with an approximately 100 square foot personal storage unit included in the maintenance. Residents will appreciate the flexibility afforded by subletting options, with board approval required after two years of residency, allowing for up to two years out of five. Pets are welcome, ensuring that every member of the family feels at home. To promote a healthy living environment, while heat and hot water are conveniently included. Situated just minutes away from McCarren Park and McGorlick Park, outdoor recreation and green spaces abound, while the nearby Nassau G train stop offers easy access to the rest of the city. Whether you're seeking a move-in ready retreat or an opportunity to tailor your living space to your exact specifications, this charming co-op presents a rare chance to embrace quintessential Brooklyn living in style.
- Type:
- Apartment
- Sq.Ft.:
- 719
- Status:
- Active
- Beds:
- 1
- Year built:
- 2021
- Baths:
- 1.00
- MLS#:
- COMP-154646586348785
ADDITIONAL INFORMATION
This gorgeous Greenpoint 1-bed has a prime Brooklyn location in a luxurious boutique condo building! Residence 1A is a lovely duplex, just 3 blocks from the waterfront. The living space is spacious and bright thanks to three large oversized south-facing windows. The lower level makes for a massive king-sized sleeping area with two large closets. There is even enough space to add a couch plus a bed to make a cool lounge area. Stylish interior finishes include custom gray lacquer cabinets, wide plank oak flooring, and Caesarstone kitchen countertops. The kitchen features Bertazzoni range, Blomberg refrigerator and dishwasher. This home features central heating and cooling and an in unit W/D checking all the boxes for modern day living. With thriving arts, dining, and nightlife scenes, Greenpoint is one of Brooklyn’s hottest neighborhoods right now with new notable shops and restaurants popping up nearby daily. There’s so much to explore, and luckily 169 Eagle is super close to the G Train, the 7,E,M Trains in LIC, and the East River Ferry at India Street. Plus, there’s a CitiBike dock around the corner!
$2,495,000
171 Calyer St Unit 4D Brooklyn, NY 11222
- Type:
- Apartment
- Sq.Ft.:
- 1,608
- Status:
- Active
- Beds:
- 3
- Year built:
- 1931
- Baths:
- 3.00
- MLS#:
- RPLU-5122946020
ADDITIONAL INFORMATION
Unit 4D is a 1608 sqft 3 bedroom, 3 bath and home office. Upon entering the foyer, you are greeted with a spacious floor plan including a state-of-the-art kitchen and sumptuous living room / dining room area. A laundry unit and adjacent bathroom offer the maximum of comfort and convenience. There is more than enough room to entertain a crowd or enjoy a quiet evening. Beautiful white oak flooring ties the space together and adds warmth to the rooms. The kitchen makes prep work and serving a breeze. There is ample counter space and copious storage options. The appliance package is as stunning as it is utilitarian and features a modern stainless-steel finish. Quartz countertops and shaker cabinets add a counterpoint of softness to the design and evoke a sense of both homeyness and luxury. Unit 4D features two generous secondary bedroom. These spaces are thoughtfully designed to maximize comfort and serenity. Let the cares of the day melt away as you enjoy a soak in the tub or a good night's sleep. Design touches include polished nickel finishes and an ample vanity in the bathroom and, in the bedroom, there is abundant space for storage. No detail was overlooked in the primary bedroom, and it is sure to wow even the most meticulous of buyers. A designer double vanity and soaking tub elevate the tranquil bath and the herringbone tile. The design by PKSB Architects pays homage to the site's historical context and architectural heritage, blending seamlessly with the iconic row and townhouse elements of the area. With a rich color palette of red brick, classical brown cast stone, and rust-colored windows, the building exudes character. The ground floor boasts eye-catching rusticated brick piers and a granite base, while from the 2nd to the 5th floors, you'll find brick and cast stone with simulated double-hung casement windows. The common areas leave no stone unturned, starting with the elegant lobby adorned with Calacatta Vision Marble, Lagos blue limestone, and lacquered maple wood. Polished nickel pendant lights add timeless charm. For residents, the common roof deck offers breathtaking skyline views year-round and includes a modern grill package on Hanover Prest pavers. Bike storage is also available for convenience. The state-of-the-art gym caters to fitness enthusiasts with no membership required, and families will love the communal Kid's Room, complete with toys and ample storage. Situated near local dining establishments, bars, coffee shops, and stores, The Calyer Greenpoint enjoys a prime location. It's conveniently close to Transmitter Park, McCarren Park, The Bushwick Inlet, and Greenpoint Beach. Commuters have easy access to public transportation via the nearby G subway line at Nassau Ave and NYC Ferry services. Welcome to a new level of living at 171 Calyer! This is not an offering. The complete offering terms are in an offering plan available from the File No. CD23-0014
$2,250,000
171 Calyer St Unit 2E Brooklyn, NY 11222
- Type:
- Apartment
- Sq.Ft.:
- 1,531
- Status:
- Active
- Beds:
- 2
- Year built:
- 1931
- Baths:
- 3.00
- MLS#:
- RPLU-5122946231
ADDITIONAL INFORMATION
Unit 2E is a massive home boasting 2 bedrooms, 3 baths in 1531 sqft of indoor space and an additional home office. As you enter the spacious living room the apartment opens to reveal a meticulously designed, generous open-concept space. The organic flow of the rooms pulls you through the welcoming living room / dining area with the adjacent kitchen nearby. There is more than enough room to entertain a crowd or enjoy a quiet evening. Beautiful white oak flooring ties the space together and adds warmth to the rooms. The kitchen makes prep work and serving a breeze. There is ample counter space and copious storage options. The appliance package is as stunning as it is utilitarian and features a modern stainless-steel finish. Featuring a generous secondary bedroom and bathroom, both thoughtfully arrayed for maximum tranquility. Let the cares of the day melt away as you enjoy a soak in the tub or a good night's sleep. Design touches include polished nickel finishes and an ample vanity in the bathroom and, in the bedroom, there is abundant space for storage. No detail was overlooked in this primary bedroom, and it is sure to wow even the most meticulous of buyers. A designer double vanity and soaking tub elevate the tranquil bath and the herringbone tile adds pizzazz to the master bath. The design by PKSB Architects pays homage to the site's historical context and architectural heritage, blending seamlessly with the iconic row and townhouse elements of the area. With a rich color palette of red brick, classical brown cast stone, and rust-colored windows, the building exudes character. The ground floor boasts eye-catching rusticated brick piers and a granite base, while from the 2nd to the 5th floors, you'll find brick and cast stone with simulated double-hung casement windows. The common areas leave no stone unturned, starting with the elegant lobby adorned with Calacatta Vision Marble, Lagos blue limestone, and lacquered maple wood. Polished nickel pendant lights add timeless charm. For residents, the common roof deck offers breathtaking skyline views year-round and includes a modern grill package on Hanover Prest pavers. Bike storage is also available for convenience. The state-of-the-art gym caters to fitness enthusiasts with no membership required, and families will love the communal Kid's Room, complete with toys and ample storage. Situated near local dining establishments, bars, coffee shops, and stores, The Calyer Greenpoint enjoys a prime location. It's conveniently close to Transmitter Park, McCarren Park, The Bushwick Inlet, and Greenpoint Beach. Commuters have easy access to public transportation via the nearby G subway line at Nassau Ave and NYC Ferry services. Welcome to a new level of living at 171 Calyer Street! This is not an offering. The complete offering terms are in an offering plan available from the File No. CD23-0014
IDX information is provided exclusively for consumers’ personal, non-commercial use, that it may not be used for any purpose other than to identify prospective properties consumers may be interested in purchasing, and that the data is deemed reliable but is not guaranteed accurate by the MLS. Per New York legal requirement, click here for the Standard Operating Procedures. Copyright 2024 Real Estate Board of New York. All rights reserved.
Brooklyn Real Estate
The median home value in Brooklyn, NY is $693,900. This is lower than the county median home value of $777,700. The national median home value is $219,700. The average price of homes sold in Brooklyn, NY is $693,900. Approximately 29.68% of Brooklyn homes are owned, compared to 61.27% rented, while 9.05% are vacant. Brooklyn real estate listings include condos, townhomes, and single family homes for sale. Commercial properties are also available. If you see a property you’re interested in, contact a Brooklyn real estate agent to arrange a tour today!
Brooklyn, New York 11222 has a population of 8,560,072. Brooklyn 11222 is less family-centric than the surrounding county with 28.82% of the households containing married families with children. The county average for households married with children is 29.89%.
The median household income in Brooklyn, New York 11222 is $57,782. The median household income for the surrounding county is $52,782 compared to the national median of $57,652. The median age of people living in Brooklyn 11222 is 36.2 years.
Brooklyn Weather
The average high temperature in July is 84.5 degrees, with an average low temperature in January of 26.5 degrees. The average rainfall is approximately 47.1 inches per year, with 25.4 inches of snow per year.
