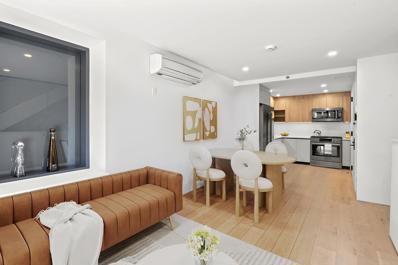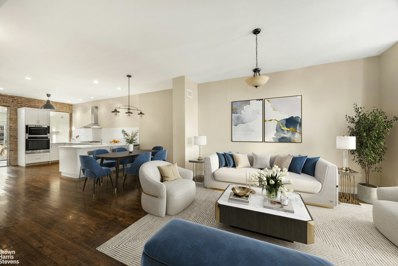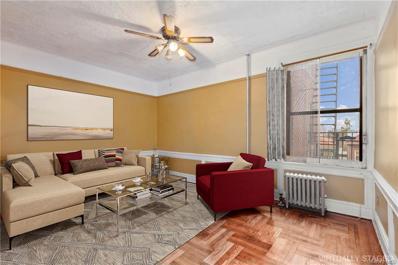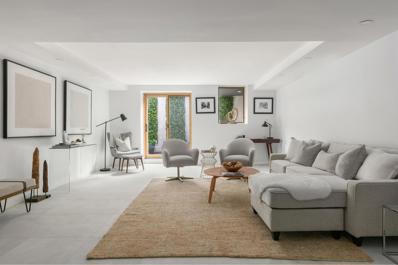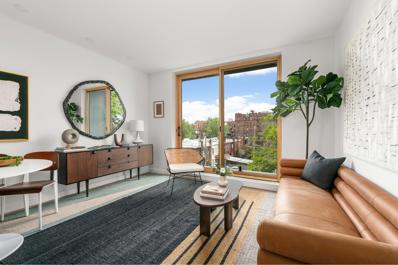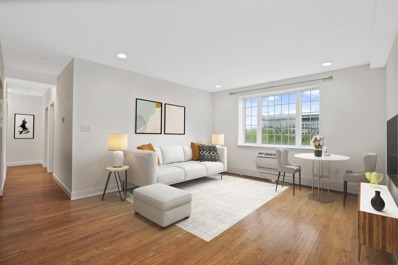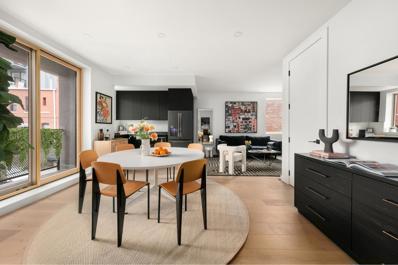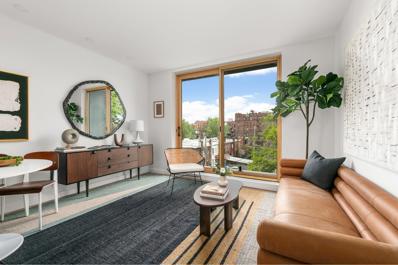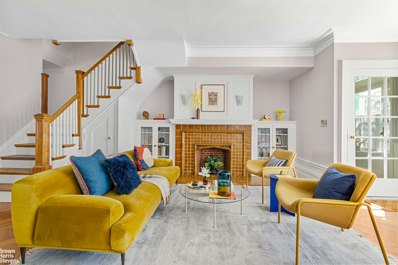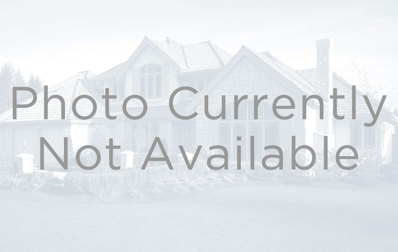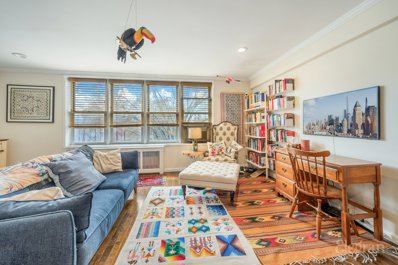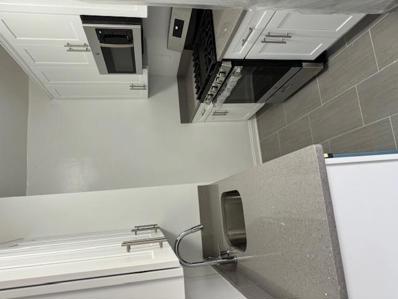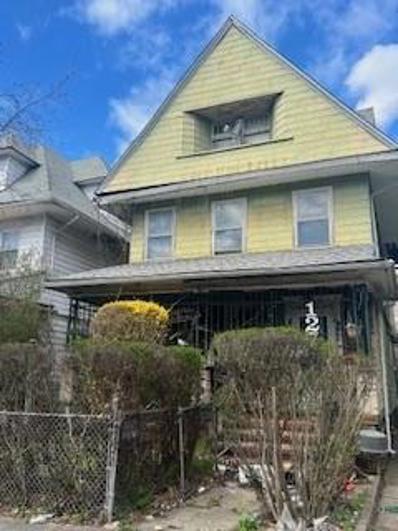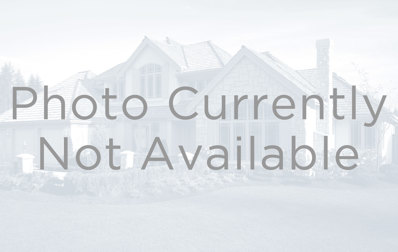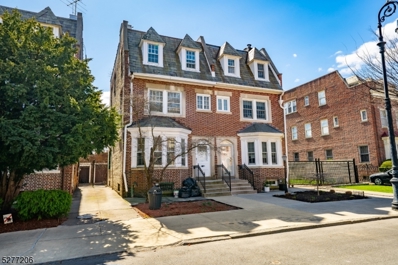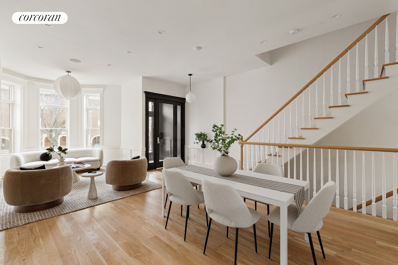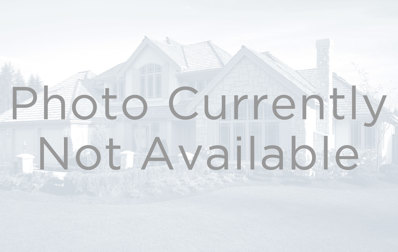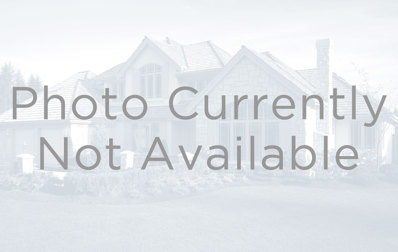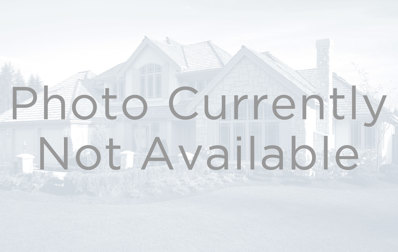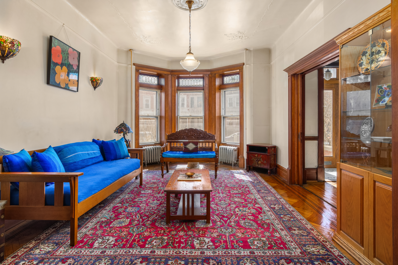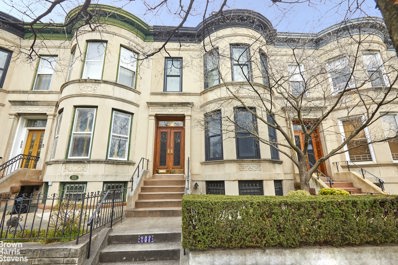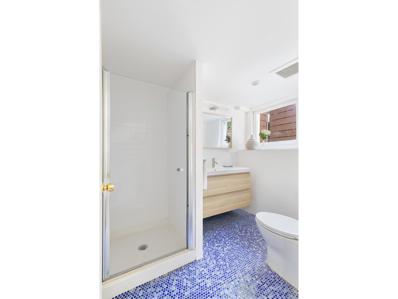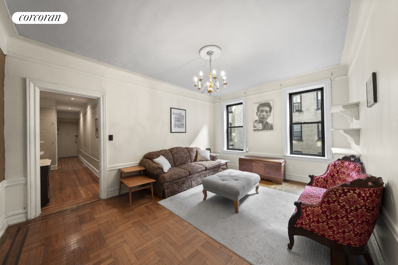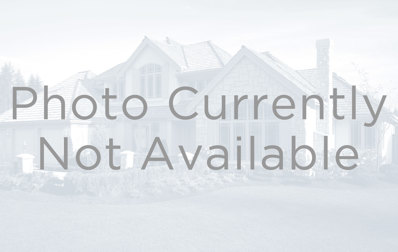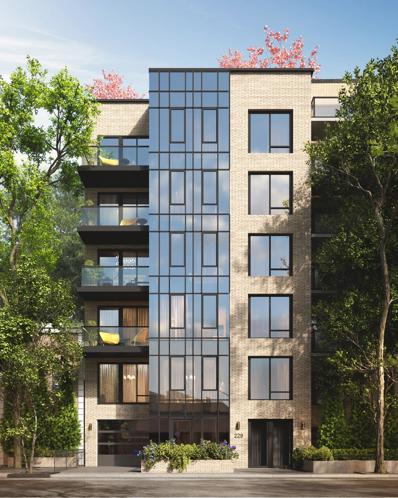Brooklyn NY Homes for Sale
$1,425,000
229 Hawthorne St Unit 1-A Brooklyn, NY 11225
- Type:
- Apartment
- Sq.Ft.:
- 1,716
- Status:
- NEW LISTING
- Beds:
- 2
- Year built:
- 2024
- Baths:
- 3.00
- MLS#:
- OLRS-2085039
ADDITIONAL INFORMATION
A luxurious triplex with deeded parking and private outdoor space, this brand new 2-bedroom, 2.5-bathroom condo combines sleek and stylish design with the tranquil, tree-lined street ambiance that Brooklyn is known for. The main level is an open-concept living room, dining room, and kitchen that flows out to a spacious front yard for gardening. Engineered prefinished white oak floors feature an acoustic protective layer for additional soundproofing. Floor-to-ceiling double-paned thermal windows let in abundant natural light while maintaining interior insulation. The corner kitchen is adorned with premium quartz countertops and backsplash, ample custom cabinetry, a Kohler faucet, and high-end Bosch appliances, including a dishwasher and a gas range. Both bedrooms are on the upper level, each with a built-in reach-in closet and access to a pristine full bathroom with imported European fixtures, an oversized custom vanity, recessed wall heating, a Toto floating toilet, and either a deep tub or walk-in shower. The lower level is an open recreation room with a powder room and ventless Bosch washer/dryer. Daiken multi-zone mini splits offer effortless heating and cooling throughout. 229 Hawthorne Street is a modern boutique elevator condominium nestled in the quaint residential enclave of Prospect Lefferts Gardens. Amenities at 229 Hawthorne include a video intercom system, a furnished lobby, FiOS pre-wiring, private storage, a bicycle room, deeded parking spots, and a stone-paved rooftop terrace with open city views. The building is seconds from restaurants, bars, cafes, and shops clustered along Nostrand and Rogers Avenues. Nearby Prospect Park gives residents an incredible greenspace with athletic fields, picnic lawns, a zoo, a botanic garden, and lush walking, running, and bicycle paths. The 2/6/Q subway lines provide an easy commute to Manhattan and North Brooklyn. EQUAL HOUSING OPPORTUNITY. ALL DIMENSIONS AND SQUARE FOOTAGES ARE APPROXIMATE AND SUBJECT TO CONSTRUCTION VARIANCES AND MAY VARY FROM FLOOR TO FLOOR. SQUARE FOOTAGES MAY EXCEED THE USABLE FLOOR AREA. THIS ADVERTISEMENT IS NOT AN OFFERING. SPONSOR RESERVES THE RIGHT TO MAKE CHANGES IN ACCORDANCE WITH THE OFFERING PLAN. THE COMPLETE OFFERING TERMS ARE IN AN OFFERING PLAN AVAILABLE FROM THE SPONSOR. FILE NO. CD23-0050. SPONSOR: AHA HAWTHORNE LLC.
$1,850,000
362 Hawthorne St Brooklyn, NY 11225
- Type:
- Single Family
- Sq.Ft.:
- 820
- Status:
- NEW LISTING
- Beds:
- 4
- Year built:
- 1901
- Baths:
- 4.00
- MLS#:
- RPLU-63222985315
ADDITIONAL INFORMATION
This renovated townhouse features 4 bedrooms, 3.5 baths, a finished basement, private gated driveway, in-unit washer and dryer, private garden, and rooftop. Currently configured as a spacious single-family townhouse, it holds a two-family dwelling building class designation. The open floor plan is flooded with natural light, showcasing a chef's kitchen with top-of-the-line appliances, marble countertops, and a breakfast bar. A sunroom with skylights and exposed brick offers a perfect space for remote work or relaxation. The bedrooms offer ample closet space, with the primary bedroom featuring rooftop deck access. The finished basement can serve as a den or office space, with modern upgrades including central air and energy-efficient fixtures. The area offers attractions like Prospect Park and Brooklyn Botanic Gardens, with Prospect Lefferts Gardens known for its restaurants, boutique shops, and farmers' markets. Nearby favorites include PLG Coffee House, Hamlet, Midwood Flats, and Glou. Commuting is convenient with the 2, 5, B, and Q trains in close proximity.
Open House:
Sunday, 4/28 6:30-7:30PM
- Type:
- Co-Op
- Sq.Ft.:
- 575
- Status:
- NEW LISTING
- Beds:
- 1
- Year built:
- 1923
- Baths:
- 1.00
- MLS#:
- H6303305
- Subdivision:
- 421 Crown St Hdfc
ADDITIONAL INFORMATION
Introducing a cozy one-bedroom, one-bathroom apartment in a well-maintained HDFC cooperative on the third floor. Enjoy original hardwood floors and natural light from east, south, and west-facing windows. The unit features a windowed, eat-in kitchen and bathroom. Washer and dryer installation is permitted, provided that connections are legally compliant and professionally installed. A modest monthly maintenance of $548 includes heating, corresponding to 250 cooperative shares, adhering to a 120% AMI cap for affordability. Pets under 25 pounds are welcome, and subletting is allowed with board approval after three years. The apartment must be the owner's primary residence; investor purchases are prohibited. The seller incurs a 30% flip tax on net profits. Financing up to 90% is available, and amenities include a virtual doorman, common laundry, a live-in superintendent, and bike storage. Near 3 subway line at Kingston Ave and the 2 and 5 lines at President St.
- Type:
- Duplex
- Sq.Ft.:
- 1,282
- Status:
- NEW LISTING
- Beds:
- 3
- Year built:
- 2023
- Baths:
- 2.00
- MLS#:
- RPLU-5122983858
ADDITIONAL INFORMATION
NOW READY FOR IMMEDIATE OCCUPANCY. Introducing the Garden Residence at 406 Midwood Street - An exceptional, 3-bedroom garden duplex with an amazing sunken courtyard. Enter through the foyer into a bright and airy whitewashed space with high ceilings and wide-plank oak floors. The fully outfitted kitchen features stunning black cabinetry and matte black appliances, as well as polished Carrera white and gray marble backsplashes and white countertops. There are two generously sized bedroom on this level with easy access to a full bathroom featuring beautiful black & white Carrera marble walls and a glass-enclosed bathtub & rainfall shower. Downstairs awaits the playground of your dreams, a massive 25' deep lower level with sliding glass doors leading out to your private sunken courtyard. Light pours in throughout the day from this tranquil spot; the generous proportions of the lower level make it ideal to add on a bright & airy bedroom and to convert the existing powder room into a full bathroom. Refer to the alternate floor plan for further design inspiration. Central air, integrated LED lighting under cabinets and in-unit washer & dryer complete the standout features of this residence! 406 Midwood is a striking new development in the heart of Prospect Lefferts Gardens, inspired by the Art Deco movement. The building offers 10 distinguished residences with most units offering private outdoor spaces, as well as a beautiful courtyard and roof deck. Perfectly situated in PLG, residents are just a few blocks away from Prospect Park as well as the 2/5/B/Q/S subway lines and several bus routes. Cherished local markets (including Flatbush Coop), independent cafes and restaurants dot the quiet residential streets. There are multiple parks, hospitals, public and private schools as well as houses of worship, with something for everyone in this vibrant neighborhood. Complete offering terms are in an offering plan available from the sponsor, file no. CD22-0197.
- Type:
- Apartment
- Sq.Ft.:
- 590
- Status:
- NEW LISTING
- Beds:
- 1
- Year built:
- 2023
- Baths:
- 1.00
- MLS#:
- RPLU-5122983846
ADDITIONAL INFORMATION
NOW READY FOR IMMEDIATE OCCUPANCY. Introducing 4A at 406 Midwood Street - An absolutely perfect 1-bed, 1-bath penthouse with a private balcony in a stunning new development! Enter through the foyer into a bright and airy whitewashed space with high ceilings and wide-plank oak floors. The luminous living room has sliding wood and glass doors leading out to your private terrace. Back inside, the fully outfitted kitchen features stunning black cabinetry and matte black appliances, as well as polished Carrera white and gray marble backsplashes and white countertops. The bedroom is generously-sized and has a large closet, while the full bathroom features beautiful black & white Carrera marble walls and a glass-enclosed bathtub & rainfall shower. Central air, integrated LED lighting under cabinets and in-unit washer & dryer complete the standout features of this residence! Complete offering terms are in an offering plan available from the sponsor, file no. CD22-0197. 406 Midwood is a striking new development in the heart of Prospect Lefferts Gardens, inspired by the Art Deco movement. The building offers 10 distinguished residences with most units offering private outdoor spaces, as well as a beautiful courtyard and roof deck. Perfectly situated in PLG, residents are just a few blocks away from Prospect Park as well as the 2/5/B/Q/S subway lines and several bus routes. Cherished local markets (including Flatbush Coop), independent cafes and restaurants dot the quiet residential streets. There are multiple parks, hospitals, public and private schools as well as houses of worship, with something for everyone in this vibrant neighborhood.
$1,225,000
480 Eastern Pkwy Unit 4F Brooklyn, NY 11225
- Type:
- Apartment
- Sq.Ft.:
- 1,440
- Status:
- NEW LISTING
- Beds:
- 3
- Year built:
- 2007
- Baths:
- 3.00
- MLS#:
- PRCH-8356024
ADDITIONAL INFORMATION
Discover a unique living experience in the Penthouse Duplex Condo at 480 Eastern Parkway, nestled in the vibrant Crown Heights neighborhood. This exceptional duplex residence boasts three oversized bedrooms plus an office , two and a half baths and it is complemented by a stunning rooftop terrace, offering panoramic views. As you enter, the spacious layout of a large living room unfolds with expansive windows that show the dramatic views of Eastern Parkway's tree lined streets. Natural light floods the space, enhancing the open, airy feel of the living space. The kitchen is a chef's delight, with elegant oak cabinetry, granite countertops, white subway tile backsplash, and stainless-steel appliances, all thoughtfully arranged to maximize both style and functionality. Additionally, thru the living room there is an entry stairwell to the dramatic upper-level bedroom. Here, the primary bedroom features an en-suite bathroom and direct access to a private roof deck, seamlessly blending indoor comfort with outdoor leisure. This home also has ample storage. With so many bedrooms to choose from you may consider using the upper level as a secondary living space. Situated on this beautiful tree-lined parkway, this home places you moments away from Crown Heights' best attractions including Grand Army Plaza, Prospect Park, the Brooklyn Museum, and the Brooklyn Library. The vibrant Washington Ave food scene is just across the parkway, and commuting is a breeze with easy access to the 2, 3, 4, and 5 express train lines. This condo is financially appealing with incredibly low monthly taxes of just $10, benefiting from a tax abatement until 2032, and with common charges of just $654. Building amenities include a common laundry room, video intercom, and a spacious shared front courtyard, adding convenience and security to this charming urban oasis. Furnished photos are virtually staged.
- Type:
- Apartment
- Sq.Ft.:
- 907
- Status:
- NEW LISTING
- Beds:
- 2
- Year built:
- 2023
- Baths:
- 2.00
- MLS#:
- RPLU-5122977703
ADDITIONAL INFORMATION
NOW READY FOR IMMEDIATE OCCUPANCY! Introducing 2A at 406 Midwood Street - A lovely 2-bed, 2-bath residence with a large private terrace and double exposures! Enter through the foyer into a bright and airy whitewashed space with high ceilings and wide-plank oak floors. The luminous living room is over 22' deep and leads out to the private terrace. Back inside, the fully outfitted kitchen features stunning black cabinetry and matte black appliances, as well as polished Carrera white and gray marble backsplashes and white countertops. Both bedrooms are generously sized, with the primary bedroom suite having an ensuite bathroom with glass-enclosed walk-in rainfall shower. The second bedroom has easy access to the second full bathroom featuring beautiful black & white Carrera marble walls and a glass-enclosed bathtub & rainfall shower. Central air, integrated LED lighting under cabinets and in-unit washer & dryer complete the standout features of this residence! Private storage is also available. Complete offering terms are in an offering plan available from the sponsor, file no. CD22-0197. 406 Midwood is a striking new development in the heart of Prospect Lefferts Gardens, inspired by the Art Deco movement. The building offers 10 distinguished residences with most units offering private outdoor spaces, as well as a beautiful courtyard and roof deck. Perfectly situated in PLG, residents are just a few blocks away from Prospect Park as well as the 2/5/B/Q/S subway lines and several bus routes. Cherished local markets (including Flatbush Coop), independent cafes and restaurants dot the quiet residential streets. There are multiple parks, hospitals, public and private schools as well as houses of worship, with something for everyone in this vibrant neighborhood.
- Type:
- Apartment
- Sq.Ft.:
- 638
- Status:
- NEW LISTING
- Beds:
- 2
- Year built:
- 2023
- Baths:
- 1.00
- MLS#:
- RPLU-5122977702
ADDITIONAL INFORMATION
NOW READY FOR IMMEDIATE OCCUPANCY! Introducing 3C at 406 Midwood Street - A 1-bed (convertible two), 1-bath residence with two private outdoor spaces and triple exposures (north, south and west), offering unparalleled value at a beautiful boutique new development. Enter through the foyer into a bright and airy whitewashed space with high ceilings and wide-plank oak floors. The luminous living room leads out to the private terrace; back inside, the fully outfitted kitchen features stunning black cabinetry and matte black appliances, as well as polished Carrera white and gray marble backsplashes and white countertops. Flowing through the residence, you have a large windowed room that can be converted to a second bedroom or serve as a large home office. The large primary bedroom sits on the opposite end of the apartment and has its own balcony and easy access to the white Carrera marbled bathroom with floating vanity and bathtub with rainfall shower. Central air, integrated LED lighting under cabinets and in-unit washer & dryer complete the standout features of this residence! Private storage is also available. Complete offering terms are in an offering plan available from the sponsor, file no. CD22-0197. 406 Midwood is a striking new development in the heart of Prospect Lefferts Gardens, inspired by the Art Deco movement. The building offers 10 distinguished residences with most units offering private outdoor spaces, as well as a beautiful courtyard and roof deck. Perfectly situated in PLG, residents are just a few blocks away from Prospect Park as well as the 2/5/B/Q/S subway lines and several bus routes. Cherished local markets (including Flatbush Coop), independent cafes and restaurants dot the quiet residential streets. There are multiple parks, hospitals, public and private schools as well as houses of worship, with something for everyone in this vibrant neighborhood.
$2,650,000
109 Midwood St Brooklyn, NY 11225
- Type:
- Townhouse
- Sq.Ft.:
- 630
- Status:
- Active
- Beds:
- 5
- Year built:
- 1925
- Baths:
- 2.00
- MLS#:
- RPLU-850722955479
ADDITIONAL INFORMATION
Prepare to be enchanted by the charms of 109 Midwood Street, a lovingly-restored, 5-bedroom townhouse serenely positioned at the very epicenter of the Lefferts Manor Historic District! This stellar Neo-Georgian residence, designed by renowned early-20th-Century Brooklyn architects Slee & Bryson, exudes the unmistakable allure of its early-1920s heritage, while promising a lifestyle of ultimate modern comfort. The open parlor space and spacious dining room present elevated ceilings and eleven large, original multi-paned windows with South, West, and North exposures, flooding in light all day and lending an airy, voluminous ambiance to the main floor, illuminating the space's 100-year-old base and crown mouldings and original parquet floor. Beyond the dining room, the light and airy modern kitchen overlooks your dream backyard retreat, a bluestone patio lined by charming cedar fencing and original brick. Several rustic corten metal planters and clusters of flower pots infuse the space with life and color, all automatically irrigated, and all billowing with plantings meticulously curated by Chelsea Garden Center. This is a true outdoor living space, designed and built to perfection to be your outdoor sanctuary. The 5 generously-allocated bedrooms balance the equation between historic sophistication and relaxation, offering original mouldings and parquet floors throughout, and flexibility for every use. An additional feature of this townhouse is the commodious basement that houses a generous laundry room and a newly renovated recreational space, proposing versatile possibilities. Respecting modern lifestyle necessities, this home is equipped with upgraded electrical service, a Mitsubishi Mini-Split AC + Hyper-Heat system throughout (2023), a Brooklyn Solarworks roof solar panel array (2023), an automatic smart irrigation system for the back garden, and numerous other upgrades. The gem in this estate's crown is the detached garage, furnished with electricity and automatic door, housing enough room for your vehicle and additional outdoor storage. Beyond the doors of this exquisite home, Prospect-Lefferts Gardens dazzles with an eclectic mixture of tranquil residential lanes lined by mature trees and sidewalk gardens, vibrant shopping streets, and arresting architecture. And then there is Prospect Park itself, just a few blocks away. Express subways whisk you to Manhattan in 20 minutes, with the B, Q, 2, and 5 trains also within a few blocks, and Barclays Center entertainment as well as LIRR trains to points Out East are located just 2 short stops away. Schedule a private tour today and begin your own fairy tale at 109 Midwood Street.
$2,200,000
1078 Carroll St Brooklyn, NY 11225
- Type:
- Townhouse
- Sq.Ft.:
- 4,317
- Status:
- Active
- Beds:
- 6
- Year built:
- 1910
- Baths:
- 3.00
- MLS#:
- COMP-155510865148272
ADDITIONAL INFORMATION
Limestone Semi-Detached Townhouse with 2 Car Garage on Crown Heights Best Block. Sales on this prime Crown Heights block near The Botanic Garden do not come along often. The design of these houses are special; limestone and brownstone exteriors on a wide and deep lot with windows in every room, an English basement and a two car garage accessed by a private alley for the residents of Carroll St and their Crown St. neighbors. 1078 Carroll Street is beautifully renovated with many original details intact. There are stain glass windows throughout as well as original mouldings coffered ceilings and parquet floors. The kitchens and baths are modern and beautifully designed in keeping with the buildings original style. The English basement receives lots of light, has windows throughout as well as a separate entrance. It is unfinished and is an opportunity to create even more living space. Medgar Evers College, The Brooklyn Botanic Garden, The Brooklyn Museum, Prospect Park and The Public Library are all nearby as is the Franklin Ave, President St. and Franklin Ave. Shuttle train Stations. Walk to Franklin Ave for restaurants, Bedford Ave for Union Market. The Major Owens Health and Wellness Center is a block away with its indoor soccer field, swimming pool, basketball courts and yoga and dance classes. This special home in this Crown Heights enclave is a rare opportunity. Private showings available immediately.
- Type:
- Apartment
- Sq.Ft.:
- 600
- Status:
- Active
- Beds:
- n/a
- Year built:
- 1963
- Baths:
- 1.00
- MLS#:
- OLRS-00011778778
ADDITIONAL INFORMATION
Welcome to your bright oasis in the heart of Brooklyn! This spacious L-shaped studio offers a perfect blend of tranquility and urban convenience (Q, B, 2, and 5 Subway), just two blocks from Prospect Park and only 10% down. With walnut-stained hardwood floors and ample windows, the apartment exudes warmth and light. Abundant closet space keeps belongings organized and out of sight. Newly updated kitchen featuring sleek Shaker white cabinets, granite countertops, and stainless steel appliances. Building amenities include an elevator, common laundry, live-in super, parking available, fantastic building community and part-time evening doorman—adding convenience to your lifestyle. Explore nearby attractions like the Brooklyn Botanical Garden, Prospect Park—all just a short distance away. Indulge in dining options from Risbo to Camillo, and unwind at local bars like Ruth and Anything. Don't miss out on this exceptional opportunity with only 10% downpayment needed. Schedule a viewing today and discover city living at its finest.
- Type:
- Apartment
- Sq.Ft.:
- n/a
- Status:
- Active
- Beds:
- 1
- Year built:
- 1927
- Baths:
- 1.00
- MLS#:
- RPLU-5122954552
ADDITIONAL INFORMATION
Welcome home to this nicely renovated 1 bedroom coop located in Prospect Lefferts Garden. Upper floor unit with excellent light, new kitchen with stainless appliances and small area for everyday dining. There is a large living room and bedroom with plenty of closet space throughout. The bathroom has been updated and is in great condition. The building offers a live in super, central laundry and bike storage for a fee and wait list. There is common outdoor space. Prospect Park and the Q, 2 and 5 trains are nearby. Sorry NO Pets
$3,100,000
127 Winthrop St Brooklyn, NY 11225
- Type:
- Single Family
- Sq.Ft.:
- 2,550
- Status:
- Active
- Beds:
- 4
- Lot size:
- 0.08 Acres
- Year built:
- 1902
- Baths:
- 2.00
- MLS#:
- 481094
ADDITIONAL INFORMATION
Great investment opportunity in the historic Prospect Lefferts Gardens! One family house zoned R6 on a 33 by 106 lot with a lot of potential. Near the Q,B,2,5 and S trains and the B12, B16, B44, B49, and B41 buses. Prospect Park, Brooklyn Botanical Gardens and Brooklyn Zoo a few blocks away.
- Type:
- Apartment
- Sq.Ft.:
- 750
- Status:
- Active
- Beds:
- 1
- Year built:
- 1928
- Baths:
- 1.00
- MLS#:
- COMP-154505228564771
ADDITIONAL INFORMATION
Grab a piece of urban legend in this Breathtaking 1928 Pre-War Hotel. The Dearborn has been rumored to be the away hotel for visiting teams playing the Brooklyn Dodgers for years. As soon as you open the cast-iron doors, you are met with a gorgeous Art-Deco-inspired lobby and a beautiful courtyard maintained as a labor of love by the shareholders. Walking into the actual apartment from the doorway is a blinding experience. It is located on the southwest corner of the building. Your bedroom has south-facing windows perfect for waking up for brunch each weekend. The living room has southern and western exposures that provide sunlight throughout the day. The apartment needs to be restored by the new owner. Underneath, the carpet are the original parquet floors that need some love and attention. The bathroom and kitchen can be updated to your bespoke taste. Located directly between the President and Sterling Street 2/5 train stations make it quick to get to Barclay’s Center/Downtown Brooklyn and Manhattan. Prospect Park, Brooklyn Botanical Garden, and Grand Army Plaza are nearby for enjoyment. The Dearborn is surrounded by several restaurants close to the building. Here are some favorites Cafe Rue Dix on Bedford, Chavela’s on Franklin, Allan’s Bakery on Nostrand, and Glou on Rogers. This apartment will not last.
$1,800,000
108 Midwood St Brooklyn, NJ 11225
- Type:
- Single Family
- Sq.Ft.:
- 2,056
- Status:
- Active
- Beds:
- 4
- Lot size:
- 9,999 Acres
- Baths:
- 2.10
- MLS#:
- 3893618
- Subdivision:
- Prospect-Lefferts G
ADDITIONAL INFORMATION
Calling all visionaries! Sold As-Is Condition. This property is primed and waiting for your renovation expertise to bring it back to life. A spacious canvas spread across three levels plus a basement, this home is yearning for your creative touch. Time is of the essence - seize this opportunity now and make your mark on this Diamond in the rough! **Location** Conveniently nestled in a coveted area, this property offers more than just a home - it's a lifestyle. Close proximity to coffee shops, restaurants, parks, and schools ensures a vibrant community awaits at your doorstep. **Features** 4 bedrooms and 2.1 full baths - Unmatched value for a single-family home of this size in such a prime location - Shared driveway and 1 Car Garage - Sold As-Is Condition - No repairs will be done Sold at a discounted price. **Additional Details**- Seller has never occupied the property, thus makes no representations or warranties. Buyer responsible for C/O (Certificate of Occupancy) and all city inspections. - Proof of Funds Required. **Schedule Your Viewing** Don't let this opportunity slip away! Schedule your viewing today and envision the potential that awaits within these walls. Act now to embark on your renovation journey and transform this property into the home of your dreams! Included a selection of digitally staged images showcasing the potential of the property. These images should give potential buyers a visual representation of what the property could look like after renovation.
$3,750,000
82 Rutland Rd Brooklyn, NY 11225
- Type:
- Townhouse
- Sq.Ft.:
- 5,000
- Status:
- Active
- Beds:
- 5
- Year built:
- 1910
- Baths:
- 5.00
- MLS#:
- RPLU-33422945139
ADDITIONAL INFORMATION
Incredible opportunity to purchase a mint-condition one-family townhouse with every luxury super close to Prospect Park! This magnificent 5 bedroom, 6 bath single family townhouse in prime Prospect Lefferts Manor has been renovated down to every last detail. Situated on a picturesque block between Flatbush and Bedford Aves, with conveniences in every direction including Prospect Park, the subways (B/Q/S Prospect Park station), restaurants, cafes and organic grocery stores. By utilizing the finest craftsmanship techniques that emulate the workmanship of this neighborhood's esteemed past, you will enjoy the richness and warmth that only a historic townhouse affords, with the luxuries and ease of modern living. This statuesque bay-fronted limestone offers four floors of living space, a south-facing garden and deck, PLUS a completely finished cellar perfect for a gym. Every mechanical and structural element of this masterpiece has been replaced, including a central HVAC system, new plumbing, electric, windows, roof, SMART home features (music, intercom, alarm, WiFi and lighting), kitchen and baths. Period detail has been painstakingly recreated on all four floors and includes window and door casings, intricate base moldings in every room, oversized solid-core doors, weighty hardware, and exquisite wainscoting lining the perimeter of the loft-like double parlor. Head up the grandiose stoop to a parlor floor with soaring 12' ceilings defined by incredible light flooding in all day through both the front bay windows and the back glass doors. In the front, a stunning Great Room awash in newly handcrafted historic ornamentation awaits, with enough space for both a gracious living room and a formal dining room. Illuminated even further by a sophisticated foyer with stunning glass transom windows and a beautiful basketweave marble floor, perfect for guests to make a grand entrance. Head to the back past a discrete powder room and a stylish wet bar complete with extra sink, wine cooler, glass display cabinetry, and a marble countertop that makes entertaining a breeze. A chef's eat-in kitchen sits next to a door that leads to a south-facing deck for easy outdoor dining, and is large enough to also accommodate a table for casual everyday meals. The kitchen is a timeless classic complete with soft white lacquered cabinetry, a suite of Bertazzoni appliances including a French door fridge and a 5-burner vented stove, and a dining and prep island. The Carrara marble backsplash and countertop add to the everyday elegance and practicality. Head up the brand-new staircase, recreated to match the original, to a primary suite and an additional family room in front that is a generous four windows across. Enter the primary suite through a set of oversized doors into a grand foyer that leads to a bedroom with its very own windowed dressing room, and a spa-like bath complete with a glass-enclosed walk-in shower and a large double vanity. Indulge your love of enduring design with Axor chrome and porcelain cross-handle hardware and a backdrop of Carrara marble. The next floor up offers three bedrooms plus a home office nook with tree-top views from every window. Two full bathrooms complete this floor, including one bedroom with an ensuite bath, both the perfect classic black and white tile combo with the added luxury of honed Carrara marble countertops. Head back downstairs to the garden level for an additional guest suite and full bath, a spacious laundry room with an oversized vented washer and dryer, and a sunny and spacious family room and solarium, great for a media room or playroom. Charming exposed brick columns and an easy walk-out to the garden make this the perfect casual spot for gatherings. And the garden is not to be missed! A charming juxtaposition of bluestone pavers for furniture placement closer to the house, and a grassy back area with perennial beds is the ideal mix of scenic and practical. This is a home that needs to be seen in person for the quality of the workmanship, stunning block, and sheer scale to be truly appreciated.
$2,500,000
189 Crown St Brooklyn, NY 11225
- Type:
- Townhouse
- Sq.Ft.:
- 2,400
- Status:
- Active
- Beds:
- 4
- Year built:
- 1910
- Baths:
- 2.00
- MLS#:
- COMP-154235616113178
ADDITIONAL INFORMATION
Nestled within the picturesque charm of a tree-lined Crown Heights block, this captivating cottage-style home exudes the quaint appeal of a bygone era. A winner of the esteemed title "Brooklyn Greenest Block” it stands as a testament to timeless elegance and modern convenience. With four bedrooms, two baths, a renovated basement, and a spacious two-car garage conveniently accessed on the property via remote control and a private rear roadway, 189 Crown Street is a rare find in this coveted neighborhood. Designed by prolific architect, Arthur G. Carlson, as you step inside, the allure of this abode only intensifies. Upon arrival, classic elegance unfolds at every turn. Sunlight pours into the parlor floor living room, accentuating the high ceilings and hardwood parquet floors. Invite loved ones to share stories, games, and great conversation while enjoying the warmth of your working brick fireplace. Pocket doors designed with beveled pane glass add a touch of sophistication, seamlessly transitioning into the stately dining room. Here, intricately designed wainscoting adorns the walls, complemented by detailed glass cabinets and a regal coffered wood beam ceiling. Restored lighting strung from antique medallions cast a warm glow, setting the stage for memorable gatherings with loved ones. The kitchen, a cook’s delight, boasts long-lasting Corian countertops, ceramic backsplash, and wood and glass cabinetry offering abundant storage. Stainless steel appliances, including a dishwasher and microwave, make meal preparation a breeze, while direct access to the yard invites al fresco dining and outdoor relaxation. Ascending to the second floor, a stained-glass skylight crowns the space, accentuating the lofty ceiling height. A suite of four bedrooms awaits, each bathed in natural light from southern and northern exposures. One bedroom, currently configured as an extended sitting room, offers versatility and charm. Adjoining the larger rooms is a discreet hallway walk-through closet, meticulously restored to feature floor-to-ceiling polished walnut wood walls, storage, and drawers. A working sink and lighted vanity add a touch of luxury, while Victorian details in all rooms provide restored steam radiators and evoke a sense of nostalgia. Completing this level is a full bath with a skylight, offering a serene retreat for relaxation. Two rooms overlook the manicured garden and backyard, while the front rooms enjoy views of the lush front garden, bathed in southern light. The lower level reveals a fully finished basement, meticulously renovated to include a separate entrance, a convenient kitchenette, a washer and dryer hookup, and a full bathroom. With ample storage space, this area offers endless possibilities, whether for entertaining guests or accommodating extended family. With its blend of historic charm and modern amenities, this enchanting home invites you to experience the epitome of Brooklyn living—a sanctuary where the past meets the present in perfect harmony. Explore neighborhood favorite restaurants and cafes like The Mayfield, Sweet Basil, Joenise, and Winner on Franklin. Convenient to trains #2,3,4, and 5, you are minutes from the Brooklyn Museum, Brooklyn Children’s Museum, Brooklyn Botanic Garden, Prospect Park, and Manhattan. Visit today to make this amazing house your new home.
- Type:
- Apartment
- Sq.Ft.:
- n/a
- Status:
- Active
- Beds:
- 1
- Year built:
- 1927
- Baths:
- 1.00
- MLS#:
- COMP-155141234457820
ADDITIONAL INFORMATION
Apt K4 at 80 Winthrop Street is a meticulously designed one bedroom home in prime Prospect Lefferts Gardens with a rarely-seen level of customization and refinement. The charming entryway sets the tone for this contemporary oasis. Facing South, the living room is spacious, bright, and able to accommodate a large dining set. An extra large coat closet with floor-to-ceiling storage and automatic light is discreetly hidden behind a jib door. The Kitchen is fully renovated with custom walnut cabinetry, Carrara marble countertop and backsplash. The appliance suite includes Miele dishwasher/hood, Bertazzoni cooktop/oven, and Blomberg refrigerator. The bedroom is a perfect blend of form and function, with a large custom-built walk-in closet and a home office/vanity, separated by a pocket door with Hawa soft-close hardware, offering ample shelving and storage. All electric wiring, fixtures, and outlets have been upgraded and rooms are fitted with Lutron dimmers. The spa-like bathroom with brand new plumbing features a walk-in shower with marble floor tile, Duravit toilet, Hansgrohe faucet and thermostatic shower control, Speakman shower head, and two Kohler medicine cabinets. Subtle details add to the overall comfort of the home. Original, refinished wood floors, skim-coated walls and ceilings, brand new wood doors with Baldwin door hinges and Rejuvenation mortise lock door knobs, all enhance the overall aesthetics and separation of live/work. 80 Winthrop is a well-maintained coop just a few blocks from Prospect Park. The building has two laundry rooms, a bike room, live-in super, two porters, and a communal landscaped courtyard. Transportation options are abundant with the Q, B, 2, and 5 all within a short distance. Neighborhood favorites Loud Baby and Cinnamon Girl are perfect for weekend coffee jaunts and visits to the Brooklyn Botanic Garden, not to mention local eateries Risbo, Bonafini, Camillo, and Edie Jo at your doorstep. Open house and showings by appointment. Pets not allowed.
$2,995,000
246 Fenimore St Brooklyn, NY 11225
- Type:
- Single Family
- Sq.Ft.:
- 3,115
- Status:
- Active
- Beds:
- 5
- Year built:
- 1910
- Baths:
- 4.00
- MLS#:
- COMP-155645286504759
ADDITIONAL INFORMATION
Welcome to 246 Fenimore, originally constructed in 1910, this newly renovated townhouse pays homage to its rich history while offering the epitome of contemporary living. Nestled on a charming, tree-lined street in the heart of Prospect Lefferts Gardens, this three-story, single-family home boasts a blend of high-end finishes and classic design. With 5 bedrooms, 3 full bathrooms, 2 powder rooms, a back deck, an expansive backyard garden, and a two-car garage every aspect of this residence exudes luxury and comfort. As you enter the welcoming embrace of this home, a versatile foyer unfolds before you, adorned with the inviting warmth of wooden accents that imbue the space with timeless charm. To the left, a separate living room beckons, its ambiance enriched by the crackling warmth of a wood-burning fireplace nestled within a stately hearth, while a magnificent bay window floods the room with soft, ambient light, offering a tranquil retreat for moments of relaxation. Ahead, the dining area presents itself with generous proportions, offering ample space for gatherings and cleverly integrated storage solutions, seamlessly transitioning into the kitchen through a set of pocket doors. This culinary haven features hunter-green cabinetry, quartz countertops that evoke luxury, and a suite of top-of-the-line appliances that elevate the cooking experience to new heights. Among them, an integrated 36" French door Bosche refrigerator, and a six-burner Wolf stove accompanied by a convenient pot filler promise culinary prowess, while an integrated dishwasher and a discreet microwave drawer ensure seamless functionality. Bathed in the soft glow of natural light filtering through the kitchen windows, the space is imbued with serenity and warmth. Completing this level, a back foyer offers practical convenience with a coat closet and powder room, before ushering you outside to a charming back deck that overlooks a private yard, promising moments of respite amidst nature's embrace. Journeying upward along the staircase to the upper levels, a world of comfort and tranquility unfolds before you, revealing five bedrooms and three full baths. Among them a sumptuous primary suite that epitomizes indulgence and relaxation. Here, a spacious walk-in closet offers ample storage, while the ensuite bathroom envelops you in luxury with its lavish appointments. Adorned with marble tiled floors, the bathroom exudes sophistication, boasting a double vanity and an open-concept shower that features Rhol fixtures. Each additional bedroom is generously proportioned and the presence of an additional full bathroom on each floor guarantees not only the comfort but also the privacy of both residents and guests, elevating the living experience to unparalleled heights of refinement and luxury. Descending into the basement, a realm of possibilities unfolds, offering a harmonious blend of practicality and indulgence. Here, a laundry room stands ready to streamline household chores. An additional powder room adds a touch of convenience, providing a welcome respite for guests and residents alike. A wine bar nook offers enthusiasts to savor moments of conviviality and refinement. This versatile space invites customization to suit your unique lifestyle and preferences. Whether envisioned as a vibrant playroom, a cozy media den, a fitness haven, or an inspiring artist's studio for creative expression, the basement offers boundless opportunities for personalization and enjoyment. This impeccably re-imagined townhouse enjoys a coveted location adjacent to a plethora of esteemed establishments. From the delectable offerings of Camillo and the culinary delights of Risbo to the cozy ambiance of Edie Jo and the aromatic brews of Brooklyn Perk, a world of gastronomic indulgence awaits just moments from your doorstep. Beyond the culinary delights, this residence boasts proximity to the verdant splendor of the east side of Prospect Park, offering residents an idyllic retreat amidst
$1,800,000
285 Lefferts Ave Brooklyn, NY 11225
- Type:
- Townhouse
- Sq.Ft.:
- 1,040
- Status:
- Active
- Beds:
- 3
- Year built:
- 1910
- Baths:
- 3.00
- MLS#:
- RPLU-691622936782
ADDITIONAL INFORMATION
The most charming one family home is in the heart of Prospect Lefferts Gardens. This 20 foot wide home is being sold "as is" and has plenty of detail including inlaid parquet floors, pocket doors, window frames, stained glass and bay windows. This spacious home was renovated in 2009 but offers a lot of versatility for you to transform and upgrade.As you enter the wood filled foyer, open the pocket doors into the airy and bright living room with bay windows. Walk through the family room and den to the back of the house where you will find the open kitchen and family dining room. Off the dining room is the backyard ready for you to plant. The second floor has 3 bedroom and 2 full baths and laundry closet but offers enough room and versatility to customize This home is being sold "as is" and can be transformed into a true gem.This townhome is conveniently located around the corner from the 2 & 5 trains, a few blocks from Prospect Park, Medgar College, museums, and the trendiest restaurants. Prospect Lefferts Gardens is a destination for homebuyers seeking convenience, comfort, and VALUE.
$2,795,000
207 Midwood St Brooklyn, NY 11225
- Type:
- Townhouse
- Sq.Ft.:
- 2,600
- Status:
- Active
- Beds:
- 4
- Year built:
- 1905
- Baths:
- 3.00
- MLS#:
- RPLU-21922928471
ADDITIONAL INFORMATION
First offer NOT TO BE MISSED renovated and restored to perfection in PLG!!! Built in 1910 and rich in period detail, this 20 foot wide 45 feet deep one family limestone townhouse set on a 100 foot deep lot located in the premier street of the Historic Prospect Park Lefferts Gardens checks all the boxes. This stunning home enjoys a welcoming facade, a charming vestibule with original stained glass details. This careful attention to details is evident in every aspect of the renovation throughout the house. All the walls, inlaid parquet floors, pocket doors, window frames, Brazilian Tiger mantel, stained glass skylight, have been carefully restored to their original grandeur. With its graceful layout and 2 zone air conditioning and heating system, this beautiful home in wonderful move in condition, still retains an awareness of its historic life, and awaits your arrival. This is truly a "turn Key" property. Parlor floor: At the parlor level, a gracious foyer welcomes you to a charming sunlit living room with 10 foot ceilings and triple bay windows looking out onto the lovely Midwood Street. The living room flows easily to the adjacent dining room, which then gives access to the kitchen/family room through stunning glass-stained oak pocket doors. The fabulous kitchen enjoys sparkling new top of the line appliances including Viking stove and refrigerator, Bosch dishwasher and a zephyr hood vent. The kitchen counters as well as the island counter are Carrera marble covered. The spacious, eat-in kitchen/family room combination with access to a large dining deck and a lovely, landscaped garden. Second floor: The large primary bedroom with two large windows facing Midwood Street, is full of light, has a beautiful newly renovated bathroom with a double sink and rain shower. The oversized walk-in closet is a masterpiece of organized space. The two additional bedrooms share a beautifully renovated hall bathroom with a tub and a great skylight. The common hall at this level also enjoys a colorful stained-glass skylight. Basement: The windowed English basement with concrete flooring throughout provides a fourth windowed bedroom. The large space is currently used to serve multiple activities, a den with exercise equipment, a pantry, a storage closet, mechanical closet and a beautifully large Spanish tiled bathroom and a full-sized washer/dryer. The proximity to Prospect Park and the convenient commute to Manhattan via the B/Q and 2/5 trains has made Prospect Lefferts a destination for homebuyers seeking convenience, comfort, and value.
$2,550,000
272 Sterling St Brooklyn, NY 11225
- Type:
- Townhouse
- Sq.Ft.:
- 2,700
- Status:
- Active
- Beds:
- 3
- Year built:
- 1910
- Baths:
- 4.00
- MLS#:
- RPLU-5122922582
ADDITIONAL INFORMATION
Welcome to 272 Sterling Street, a move-in ready home that's been meticulously renovated by the current designer/owners. Carefully preserved historical details can be found throughout this 1910 townhouse including parquet floors, pocket doors, and a restored gas fireplace. Modern improvements include central heating and air, ceiling speakers, a fully modernized, open kitchen with high-end finishes including Ann Saxs tiles, Carrera marble countertops, Waterworks Fixtures, Sub Zero refrigerator, Viking 5 burner range, and a Miele dishwasher. A discreet and charming power room offers parlor floor conveniences. Eat in the open kitchen /dining area or, have a second dining space in front of your gas fireplace. In addition to the parlor floor living room, the finished basement offers an entertainment space as well as an at-home office, laundry room, and a third, full bathroom. There are two areas of egress from the basement to the front of the house and to the garden. The primary suite has a charming bay window, a dressing room, and an en-suite bath complete with a skylight. The second bedroom has two south-facing windows that look out onto the meticulously manicured backyard. The third bedroom also has a south-facing window, high ceilings, and a closet. Located on a beautiful, leafy blocks moments away from the Sterling Street 2/5 train and close to a Citi bike dock, transportation is incredibly easy and accessible. Local favorite establishments include Hamlet, Camillo's and & Sons, MockingBird Taco, Brix and many more. Close to Lefferts Gardens Montessori, The Brooklyn, Botanic Gardens, Prospect Park, the Prospect Park Zoo, The Brooklyn Public Library & the Brooklyn Museum. Easy to show!
- Type:
- Apartment
- Sq.Ft.:
- n/a
- Status:
- Active
- Beds:
- 1
- Year built:
- 1926
- Baths:
- 1.00
- MLS#:
- RPLU-33422914645
ADDITIONAL INFORMATION
Residence 3D at 35 Crown Street is a charming 1-bed, 1-bath residence perched along the westernmost edge of Crown Heights, between bustling Prospect Heights and charming Prospect Lefferts Gardens. Apartment 3D offers a range of desirable amenities including an in-unit washer-dryer, hardwood floors and high ceilings. There are three closets, a spacious living room, windowed bathroom and palatial bedroom. The eat-in kitchen features under-cabinet lighting and a dishwasher. Beyond the apartment, the building checks every box imaginable. 35 Crown Street is a pet-friendly elevator building with live-in super and low low monthlies. There is a serene courtyard, perfect for unwinding after a long day. Nearby attractions include the Brooklyn Botanic Garden, Museum, Library and stunning Prospect Park. The Franklin Ave 2, 3, 4, 5 trains are four blocks up the road ensuring an easy commute into Manhattan and beyond. Please note, 35 Crown Street is an HDFC coop with 165% Income Eligibility. Limits below: Individual - $163,185 Family of two - $186,450 Family of three - $209,715 Family of four - $232,980 Please verify with NYC Housing Preservation & Development.
$2,550,000
1074 Nostrand Ave Brooklyn, NY 11225
- Type:
- Other
- Sq.Ft.:
- 3,000
- Status:
- Active
- Beds:
- 7
- Year built:
- 1925
- Baths:
- 6.00
- MLS#:
- COMP-153731424302029
ADDITIONAL INFORMATION
Welcome to 1074 Nostrand Ave! Welcome to your dream investment opportunity! Nestled in the vibrant neighborhood near Prospect Park, this meticulously renovated 6-unit building awaits its discerning new owner. Boasting contemporary charm and superior craftsmanship, each unit offers a perfect blend of modern convenience and classic elegance. Key Features: Prime Location: Situated near the iconic Prospect Park, residents enjoy easy access to nature, recreational activities, and a myriad of cultural attractions. With convenient transportation options nearby, commuting is a breeze. Gut Renovation: This building has undergone a complete transformation, from top to bottom. Everything is brand new, ensuring hassle-free maintenance and an upscale living experience for tenants. Spacious Units: Each of the six units features ample living space, thoughtfully designed to maximize comfort and functionality. From cozy studios to generous multi-bedroom layouts, there’s a perfect home for every lifestyle. Stylish Interiors: Step inside to discover sleek hardwood floors, chic lighting fixtures, and high-end finishes throughout. The kitchens boast stainless steel appliances, quartz countertops, and custom cabinetry. Natural Light: Large windows flood the interiors with natural light, creating bright and inviting living spaces that residents will love coming home to. Investment Potential: Whether you’re an experienced investor or a first-time buyer, this property offers excellent income potential in a highly desirable rental market. Take advantage of the booming demand for quality housing in this sought-after neighborhood. Don’t miss out on this incredible opportunity to own a premier property near Prospect Park. Schedule a viewing today and experience the epitome of urban luxury living!
- Type:
- Apartment
- Sq.Ft.:
- 675
- Status:
- Active
- Beds:
- 1
- Year built:
- 2024
- Baths:
- 1.00
- MLS#:
- OLRS-2080278
ADDITIONAL INFORMATION
A luxurious corner condo with deeded parking and a private balcony, this brand new 1-bedroom, 1-bathroom home combines sleek and stylish design with the tranquil, tree-lined street ambiance that Brooklyn is known for. Residents are greeted by an open-concept living room, dining room, and kitchen that flows out onto a large balcony for entertaining and outdoor lounging. Engineered prefinished white oak floors feature an acoustic protective layer for additional soundproofing. Floor-to-ceiling double-pane thermal windows let in abundant natural light while maintaining interior insulation. The corner kitchen is adorned with premium quartz countertops and backsplash, ample custom cabinetry, a Kohler faucet, and high-end Bosch appliances, including a dishwasher and a gas range. The king-size bedroom has a large reach-in closet and access to a gorgeous full bathroom with imported European fixtures, an oversized custom vanity, recessed wall heating, a Toto floating toilet, and a deep tub. There is also a ventless Bosch washer/dryer and Daiken multi-zone mini splits that offer effortless heating and cooling throughout. 229 Hawthorne Street is a modern boutique elevator condominium nestled in the quaint residential enclave of Prospect Lefferts Gardens. Amenities at 229 Hawthorne include a video intercom system, a furnished lobby, FiOS pre-wiring, private storage, a bicycle room, deeded parking spots, and a stone-paved rooftop terrace with open city views. The building is seconds from restaurants, bars, cafes, and shops clustered along Nostrand and Rogers Avenues. Nearby Prospect Park gives residents an incredible greenspace with athletic fields, picnic lawns, a zoo, a botanic garden, and lush walking, running, and bicycle paths. The 2/6/Q subway lines provide an easy commute to Manhattan and North Brooklyn. EQUAL HOUSING OPPORTUNITY. ALL DIMENSIONS AND SQUARE FOOTAGES ARE APPROXIMATE AND SUBJECT TO CONSTRUCTION VARIANCES AND MAY VARY FROM FLOOR TO FLOOR. SQUARE FOOTAGES MAY EXCEED THE USABLE FLOOR AREA. THIS ADVERTISEMENT IS NOT AN OFFERING. SPONSOR RESERVES THE RIGHT TO MAKE CHANGES IN ACCORDANCE WITH THE OFFERING PLAN. THE COMPLETE OFFERING TERMS ARE IN AN OFFERING PLAN AVAILABLE FROM THE SPONSOR. FILE NO. CD23-0050. SPONSOR: AHA HAWTHORNE LLC.
IDX information is provided exclusively for consumers’ personal, non-commercial use, that it may not be used for any purpose other than to identify prospective properties consumers may be interested in purchasing, and that the data is deemed reliable but is not guaranteed accurate by the MLS. Per New York legal requirement, click here for the Standard Operating Procedures. Copyright 2024 Real Estate Board of New York. All rights reserved.

The data relating to real estate for sale on this web site comes in part from the Broker Reciprocity Program of OneKey MLS, Inc. The source of the displayed data is either the property owner or public record provided by non-governmental third parties. It is believed to be reliable but not guaranteed. This information is provided exclusively for consumers’ personal, non-commercial use. Per New York legal requirement, click here for the Standard Operating Procedures. Copyright 2024, OneKey MLS, Inc. All Rights Reserved.
The information is being provided by Brooklyn MLS. Information deemed reliable but not guaranteed. Information is provided for consumers’ personal, non-commercial use, and may not be used for any purpose other than the identification of potential properties for purchase. Per New York legal requirement, click here for the Standard Operating Procedures. Copyright 2024 Brooklyn MLS. All Rights Reserved.

This information is being provided for Consumers’ personal, non-commercial use and may not be used for any purpose other than to identify prospective properties Consumers may be interested in Purchasing. Information deemed reliable but not guaranteed. Copyright © 2024 Garden State Multiple Listing Service, LLC. All rights reserved. Notice: The dissemination of listings on this website does not constitute the consent required by N.J.A.C. 11:5.6.1 (n) for the advertisement of listings exclusively for sale by another broker. Any such consent must be obtained in writing from the listing broker.
Brooklyn Real Estate
The median home value in Brooklyn, NY is $693,900. This is lower than the county median home value of $777,700. The national median home value is $219,700. The average price of homes sold in Brooklyn, NY is $693,900. Approximately 29.68% of Brooklyn homes are owned, compared to 61.27% rented, while 9.05% are vacant. Brooklyn real estate listings include condos, townhomes, and single family homes for sale. Commercial properties are also available. If you see a property you’re interested in, contact a Brooklyn real estate agent to arrange a tour today!
Brooklyn, New York 11225 has a population of 8,560,072. Brooklyn 11225 is less family-centric than the surrounding county with 28.82% of the households containing married families with children. The county average for households married with children is 29.89%.
The median household income in Brooklyn, New York 11225 is $57,782. The median household income for the surrounding county is $52,782 compared to the national median of $57,652. The median age of people living in Brooklyn 11225 is 36.2 years.
Brooklyn Weather
The average high temperature in July is 84.5 degrees, with an average low temperature in January of 26.5 degrees. The average rainfall is approximately 47.1 inches per year, with 25.4 inches of snow per year.
