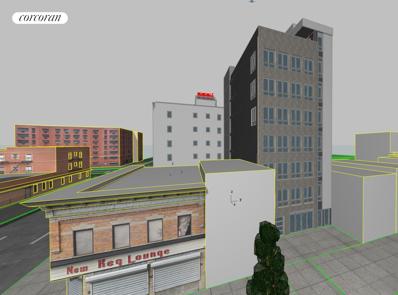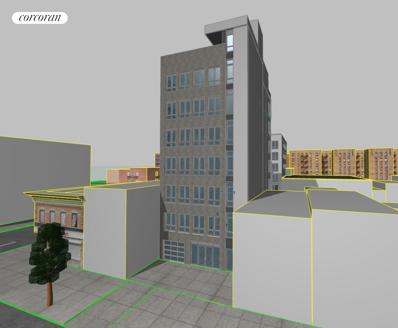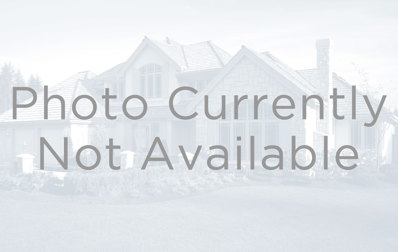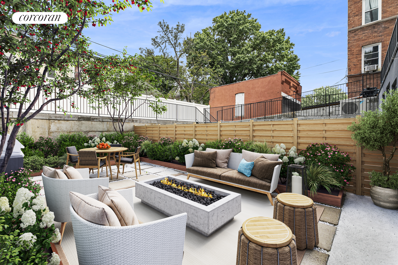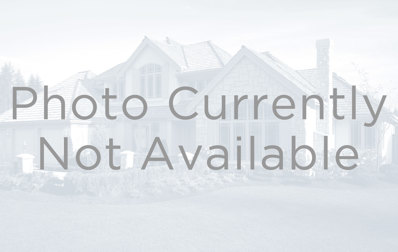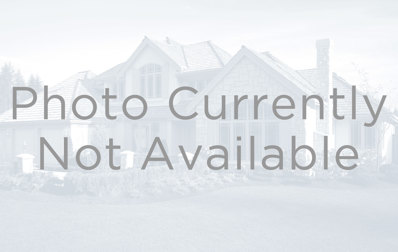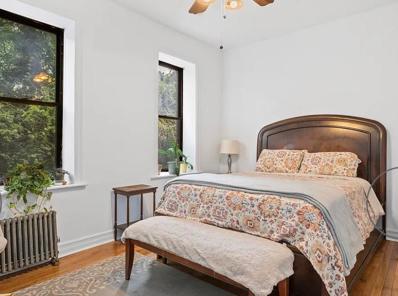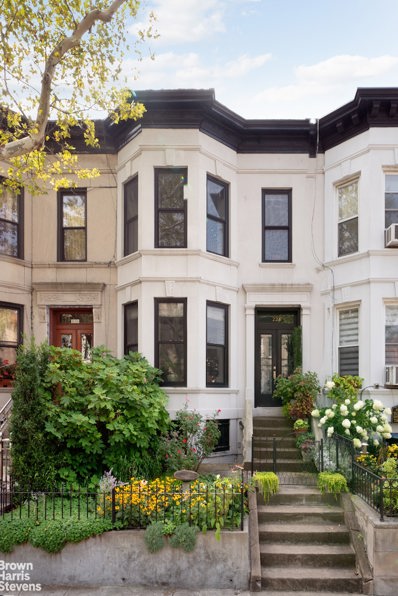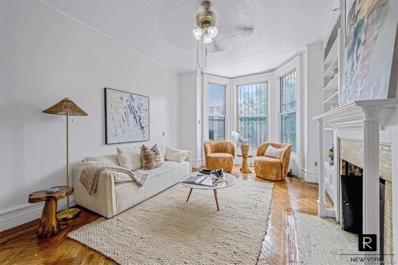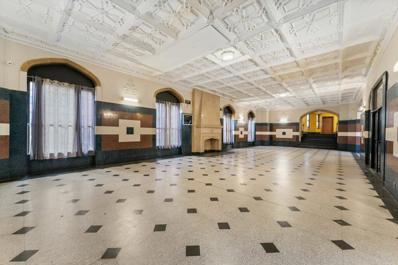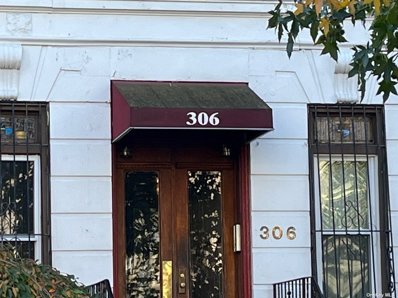Brooklyn NY Homes for Sale
- Type:
- Apartment
- Sq.Ft.:
- 4,633
- Status:
- Active
- Beds:
- 10
- Year built:
- 2023
- Baths:
- 1.00
- MLS#:
- RPLU-33422695238
ADDITIONAL INFORMATION
Community Facility For SALE - 25-Year Tax Abatement! This listing is for the Sale of 4th and 5th Floors. Currently in construction. The 4-5th Floors are Ideal for Larger Medical Office, Office Space, Diagnostic Center etc. The building has just been topped off, and we are looking for a buyer to customize the interior to. There is also an option to purchase parking spaces.
- Type:
- Apartment
- Sq.Ft.:
- 2,316
- Status:
- Active
- Beds:
- 5
- Year built:
- 2023
- Baths:
- 1.00
- MLS#:
- RPLU-33422695197
ADDITIONAL INFORMATION
Community Facility For SALE - 25-Year Tax Abatement! This listing is for the Sale of the entire 3rd floor. Currently in construction. The 3rd Floor is Ideal for a Law Office, Small Medical Office, Dental Office, Chiropractic etc. The building has just been topped off, and we are looking for a buyer to customize the interior to. There is also an option to purchase parking spaces.
$1,050,000
111 Montgomery St Unit 1B Brooklyn, NY 11225
- Type:
- Apartment
- Sq.Ft.:
- 718
- Status:
- Active
- Beds:
- 1
- Year built:
- 2020
- Baths:
- 1.00
- MLS#:
- COMP-143006760669252
ADDITIONAL INFORMATION
THE GREAT OUTDOORS Stylish one bedroom flanked by two giant private outdoor patios (over 850 square feet). This is a truly special home - not your usual boring box. Features include soaring ceilings, floor to ceiling windows, lovely light, chicly designed kitchen and bath, hardwood floors and a washer/dryer. 24 hour doorman condo with gym, common garden, work lounge and children's playroom. Vibrant neighborhood convenient to Prospect Park, the Botanical Garden, Brooklyn Museum, the Central Branch of the Brooklyn Library, wonderful restaurants, Smorgasburg, and multiple subway lines.
$1,025,000
237 Rutland Rd Unit 1B Brooklyn, NY 11225
- Type:
- Duplex
- Sq.Ft.:
- 1,017
- Status:
- Active
- Beds:
- 2
- Year built:
- 2023
- Baths:
- 2.00
- MLS#:
- RPLU-33422539375
ADDITIONAL INFORMATION
SAVE UP TO $750 PER MONTH ON YOUR MORTGAGE PAYMENT FOR LIFE OF THE LOAN w/ The Sponsor Paid Rate Buydown Program. Residence 1B at the Alcove Residences is a rear facing 1017 SF, 2-Bedroom, 1.5-Bathroom garden duplex condo with 585 SF private yard plus 22x4 step-out balcony in historic Lefferts Garden. - SHOWN SOLELY BY APPOINTMENT SCHEDULED IN ADVANCE. Closings have commenced at ALCOVE RESIDENCES! Each home is move-in ready for immediate occupancy. As you enter the main level step directly into the serene Great Room for living, dining and open chef's kitchen all overlooking the expansive garden through floor-to-ceiling windows, with direct access to your upper terrace. This unit boasts 9+ foot ceilings, beautiful 7" European white oak pre-finished flooring all soaked in brilliant natural light throughout, and half bath on this level. The custom open Cucine chef's kitchen is complete with quartz countertops and backsplashes, high-end stainless appliances by Bertazzoni including built in oven and cooktop, Bosch dishwasher and microwave drawer, plus paneled Fisher Paykel refrigerator. Head down the internal stairs to the primary and 2nd bedrooms, both with direct access to the yard; full tiled bathroom with Duravit soaking tub, large format imported Italian tiling and Spanish vanities, plus separate laundry room. All residences have in-unit washer & dryer machines included, and multi-zone split heating and air conditioning. PETS ARE ALLOWED. The Alcove Residences Condo offers large roof deck with private cabanas and 270-degree Brooklyn and skyline views, all accessible directly by elevator, and is conveniently located three and half blocks equidistant from both the Winthrop and Sterling train stations for the 2 and 5 trains, just 40 minutes to Times Square. Private storage rooms, approx. 22 SF, are available on site for purchase. Images shown are a combination of model units and artist renderings and are not necessarily representative of the specific unit itself. Reference floor plans for specific layouts. This is not an offering. The complete offering terms are in an offering plan available from the sponsor, file no. CD22-0074. Sponsor: 237 Rutland 2019 LLC, a New York Limited Liability Company having an address at101 Washington Blvd, Unit 616, Stamford CT 06902. An Equal Housing Opportunity.
$2,950,000
176 Lincoln Rd Brooklyn, NY 11225
- Type:
- Single Family
- Sq.Ft.:
- 3,290
- Status:
- Active
- Beds:
- 5
- Year built:
- 1910
- Baths:
- 4.00
- MLS#:
- COMP-148713857495135
ADDITIONAL INFORMATION
Live out your Loft Dreams in a Historic Townhouse! Spanning 22 feet wide on a 105 foot lot, this single-family, renovated limestone is situated on a prime, tree-lined, coveted manor block in Prospect Lefferts Gardens and checks all the boxes. This turn of the century barrel front home is full of southern light and features a stunning parlor floor with high ceiling, a great room, expansive dining space and a custom kitchen. Enter up the elegant stoop to the parlor level living room, with three bay windows that look out onto one of the most desirable streets in all of the PLG historic district. Beyond the formal living room is the open concept custom kitchen, sitting room and dining room. The chef’s kitchen features custom cabinetry with an oversized island, two dishwashers, a Viking gas stove, and Sub-Zero refrigerator. Enjoy calming garden views from the oversized windows that look into the lush, country-style garden and flood the great room with brilliant southern light. Head upstairs to the top floor for the primary bedroom suite, two additional bedrooms as well as another full bathroom. The generously sized primary bedroom features 4 large windows overlooking the leafy treetops of this historic, landmarked manor block, and a Zen en-suite bathroom with double vanities, separate water closet, glass enclosed shower and magnificent soaking tub. A second full bathroom is located off the hallway and separates the primary suite from the second and third bedrooms. Both secondary bedrooms enjoy giant windows looking out to the stunning garden. The garden level offers a massive bonus space to the home. Currently configured with two bedrooms, two full bathrooms and a kitchenette, this level can be a perfect place to accommodate guests with its own separate entrance. Featured twice on the PLG Annual House Tour, this historic home is the perfect marriage of vintage character with updated mechanicals, windows, facade and modern upgrades including top of the line appliances, designer fixtures and ducted HVAC system. This extra-wide townhouse is located in the heart of the landmarked Lefferts Manor known for its stately and in-tact late 19th/early 20th century ornate homes, ideally situated just two blocks from Prospect Park and the Brooklyn Botanic Gardens, the B/Q express trains with a 30 minute commute to mid–town Manhattan, and all of the local neighborhood eateries like Camillo, &Sons Ham Bar, Midwood Flats and Mockingbird. Your search is over for a renovated, oversized home in this stunning and desirable neighborhood aptly referred to as “Brooklyn’s Best Kept Secret.”
$2,795,000
195 Rutland Rd Brooklyn, NY 11225
- Type:
- Townhouse
- Sq.Ft.:
- 2,600
- Status:
- Active
- Beds:
- 4
- Year built:
- 1901
- Baths:
- 4.00
- MLS#:
- COMP-150438090352497
ADDITIONAL INFORMATION
Welcome to 195 Rutland Road in the heart of Prospect Lefferts Gardens. This turn-of-the-century home is the quintessential Brooklyn townhouse, dripping in original detail and fully refurbished for modern and comfortable living. This one of a kind home, 20’ wide and 43’ deep on a 100’ deep lot, is situated in historic Prospect Lefferts Gardens just blocks from Prospect Park. The parlor floor, ideal for entertaining, features a sumptuous living room, center library, powder room, and a large dining/ kitchen area that opens directly to the garden. Enjoy a modern and fully renovated open kitchen with a center island boasting Meile dishwasher, Wolf range and Liebherr fridge plus tons of counter & cabinet space to maximize storage. The top floor enjoys a generous layout that includes four bedrooms and two full bathrooms; the primary bedroom includes custom closets and an ensuite bathroom. Both bathrooms are designed with floor to ceiling classic subway tiles and skylights for maximum light. The bonus floor on the garden level is open and perfect for guests with full bathroom and private access to the street and garden. This home features tons of original detail that include a pier mirror, decorative fireplace, stained glass pocket doors, built-ins, high ceilings, crown molding, and mint condition original parquet flooring throughout. Updates include fully renovated kitchen and bathrooms, split level A/C system and a brand new high efficiency Navien heating system. Conveniently located to Prospect Park, LeFrack Center at Lakeside, Prospect Zoo, Park Carousel, Boathouse and Pavilion plus numerous shops, cafes and restaurants. Easy access to the express 2/5/B/Q & S trains.
ADDITIONAL INFORMATION
This is a beautiful 2 2-bedroom coop in the heart of Prospect Lefferts Garden. This apartment features, a spacious living room, an updated kitchen with stainless appliances, a quartz countertop, and new cabinets. Ample amount of closet space throughout. The present is an on-site super, central laundry, package room, and bike storage for a fee. The building provides all residents with a beautiful common garden area where you can enjoy events in the summertime. Located near a large shopping area, with restaurants, and a short distance to Prospect Park. Easy access to MTA's Bus and Subway. (Q, B, the Shuttle train, B41 & B12)
$2,100,000
234 Sterling St Unit NA Brooklyn, NY 11225
- Type:
- Single Family
- Sq.Ft.:
- 2,350
- Status:
- Active
- Beds:
- 4
- Year built:
- 1910
- Baths:
- 2.00
- MLS#:
- RPLU-850722617250
ADDITIONAL INFORMATION
Entirely rebuilt in 2011 this 4 bedroom, 1.5-bathroom Limestone is the one you've been searching for. Open, airy, sunny, and cozy this home balances a thoughtful redesign with warm and graceful accents. The layout is perfect for today's living. The parlor floor welcomes you through a charming foyer that offers plenty of storage for coats, scooters, and boots. Designed for entertaining, the open floor plan naturally flows from front to back with direct access to the backyard. The sun splashed kitchen overlooks the garden and offers ample storage, custom cabinetry, and beautiful quartz countertops. The room is anchored by an oversized island providing additional storage and counter seating. The backyard is the oasis that you have been dreaming of- enjoy grilling, gardening, playing, and evenings with friends. A skylight at the top of the stairs bathes the top floor in natural sunlight throughout the day. There are two oversized bedrooms, two smaller bedrooms, as well as a bright and cheery bathroom. The finished basement is currently set up as an open rec room but could easily be used as a movie theater, home office, or work out room. Additionally on this level there is a powder room, a laundry room, a workshop area, and bike storage. Sit on your stoop and chat with your neighbors on one of the prettiest streets in Prospect Lefferts Gardens. Enjoy easy commutes with the 2/5 trains right on your corner, the B/Q trains just a few blocks away, and Citibike stations at both ends of the block. Mere blocks to Prospect Park, the Brooklyn Botanic Garden, and the Prospect Park Zoo this location is a dream come true.
$2,150,000
134 Rutland Rd Brooklyn, NY 11225
- Type:
- Townhouse
- Sq.Ft.:
- 4,040
- Status:
- Active
- Beds:
- 5
- Year built:
- 1897
- Baths:
- 3.00
- MLS#:
- H6255616
ADDITIONAL INFORMATION
134 Rutland Road is a 4,320 square foot, five-bedroom, three-bath, three story crown jewel which sits on one of the most beloved blocks within the historic Prospect Lefferts Gardens. The tree-lined block, both leafy and magnificent, is a marvel of ecological design. Built in 1910 as a luxurious one unit, the home has well preserved the classic Romanesque charm that the turn of the century architects creatively imagined. It boasts an ideal layout and has an intuitive flow. The combination of the characteristic facade details of sandstone and brownstone, pristine skylights, ornate detail, and crown moldings, classically inspired by the Neo-Renaissance period, set this gem apart. The grand entrance of the parlor floor opens to a six-foot-wide receiving foyer, soaring 10-foot ceilings, fabulously hand-carved all wooden newel post, and wainscoting. Additional wooden details, including four intricate fireplaces and mantels, are gloriously intact. On this level sits a twenty-four-foot formal rear parlor with bay windows and a decorative wooden encased bookshelf. Two spacious sitting rooms to the front add dimension and enhance the floor perfectly as an office, media room or two (2) additional bedrooms. On the garden level, once you descend the picturesque staircase, you enter an elegant family room perfect for hosting festive holiday gatherings. This room flows into a dining room and a large, spacious kitchen with stainless steel appliances. Just beyond the kitchen is the solarium with southern sun exposure which is ideal for all-day or morning tea, a good book, or a mindless Sunday brunch gaze upon your large backyard patio oasis. Throughout the home, pristine inlaid parquet flooring on the parlor and third level are original and authentic. The third level boasts the two larger bedrooms which connect using the early 20th century designed passthrough with dressing closets. Two smaller rooms are positioned optimally adjacent for use as a nursery, computer room or home gym, whichever best suits your style. In addition to these three spacious floors there is a fully renovated open concept basement that is superb as a recreational space, home theater, children‘s play area or simply extra storage -you can do it all from within the confines of your own home. Whichever design choices you employ, this enormous and enchanting home is ready for your vision to take center stage! Whether you crave a relaxing stroll in the park, a lively bar, a delightful dining experience, a quick coffee, or a quiet evening at home this neighborhood has it all. - Welcome to 134!
- Type:
- Apartment
- Sq.Ft.:
- 887
- Status:
- Active
- Beds:
- 2
- Year built:
- 1928
- Baths:
- 1.00
- MLS#:
- OLRS-2031460
ADDITIONAL INFORMATION
Large two-bedroom Coop in a pre-war Crown Heights Building. Exquisite lobby. Enter into a long hallway and spacious dining area. Two oversized bedrooms on opposite ends of the apartment. Renovated Kitchen. Living area is open and well lit. An abundance of closet space. Close to public transportation, shopping and an assortment of dining options.
- Type:
- Condo
- Sq.Ft.:
- 729
- Status:
- Active
- Beds:
- 2
- Year built:
- 1931
- Baths:
- 1.00
- MLS#:
- 3444874
- Subdivision:
- 306 Lincoln Regal Condo
ADDITIONAL INFORMATION
This Condo Style Home Features 2 Bedrooms, Full Bath & Eat In Kitchen. The information provided is estimated to the best of our abilities at this time.
IDX information is provided exclusively for consumers’ personal, non-commercial use, that it may not be used for any purpose other than to identify prospective properties consumers may be interested in purchasing, and that the data is deemed reliable but is not guaranteed accurate by the MLS. Per New York legal requirement, click here for the Standard Operating Procedures. Copyright 2024 Real Estate Board of New York. All rights reserved.
The information is being provided by Brooklyn MLS. Information deemed reliable but not guaranteed. Information is provided for consumers’ personal, non-commercial use, and may not be used for any purpose other than the identification of potential properties for purchase. Per New York legal requirement, click here for the Standard Operating Procedures. Copyright 2024 Brooklyn MLS. All Rights Reserved.

The data relating to real estate for sale on this web site comes in part from the Broker Reciprocity Program of OneKey MLS, Inc. The source of the displayed data is either the property owner or public record provided by non-governmental third parties. It is believed to be reliable but not guaranteed. This information is provided exclusively for consumers’ personal, non-commercial use. Per New York legal requirement, click here for the Standard Operating Procedures. Copyright 2024, OneKey MLS, Inc. All Rights Reserved.
Brooklyn Real Estate
The median home value in Brooklyn, NY is $693,900. This is lower than the county median home value of $777,700. The national median home value is $219,700. The average price of homes sold in Brooklyn, NY is $693,900. Approximately 29.68% of Brooklyn homes are owned, compared to 61.27% rented, while 9.05% are vacant. Brooklyn real estate listings include condos, townhomes, and single family homes for sale. Commercial properties are also available. If you see a property you’re interested in, contact a Brooklyn real estate agent to arrange a tour today!
Brooklyn, New York 11225 has a population of 8,560,072. Brooklyn 11225 is less family-centric than the surrounding county with 28.82% of the households containing married families with children. The county average for households married with children is 29.89%.
The median household income in Brooklyn, New York 11225 is $57,782. The median household income for the surrounding county is $52,782 compared to the national median of $57,652. The median age of people living in Brooklyn 11225 is 36.2 years.
Brooklyn Weather
The average high temperature in July is 84.5 degrees, with an average low temperature in January of 26.5 degrees. The average rainfall is approximately 47.1 inches per year, with 25.4 inches of snow per year.
